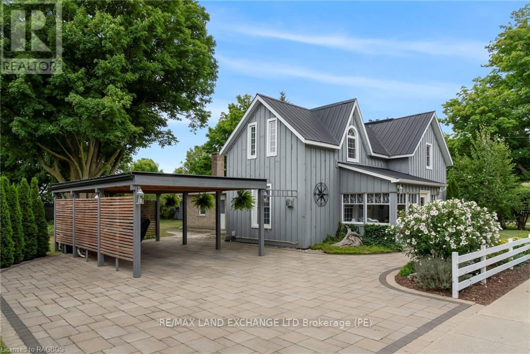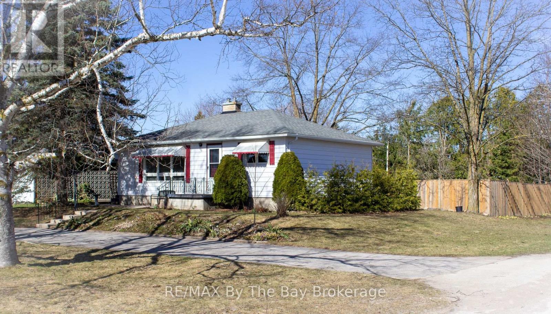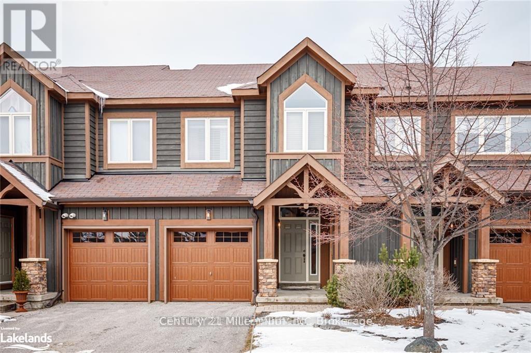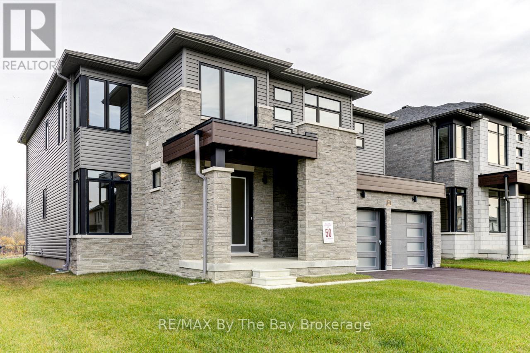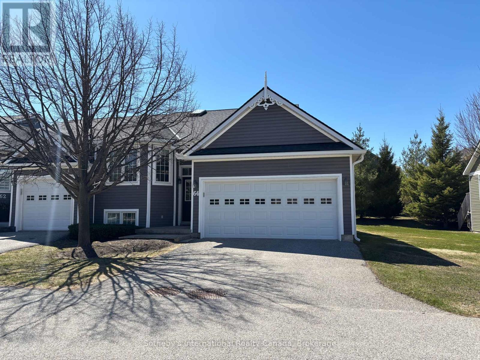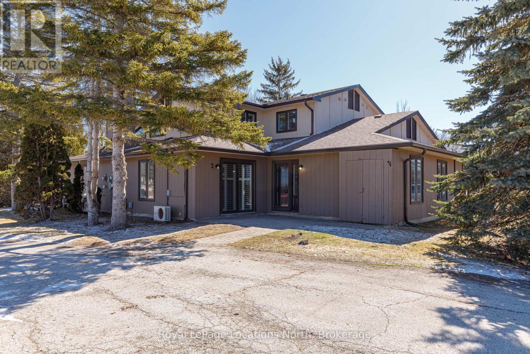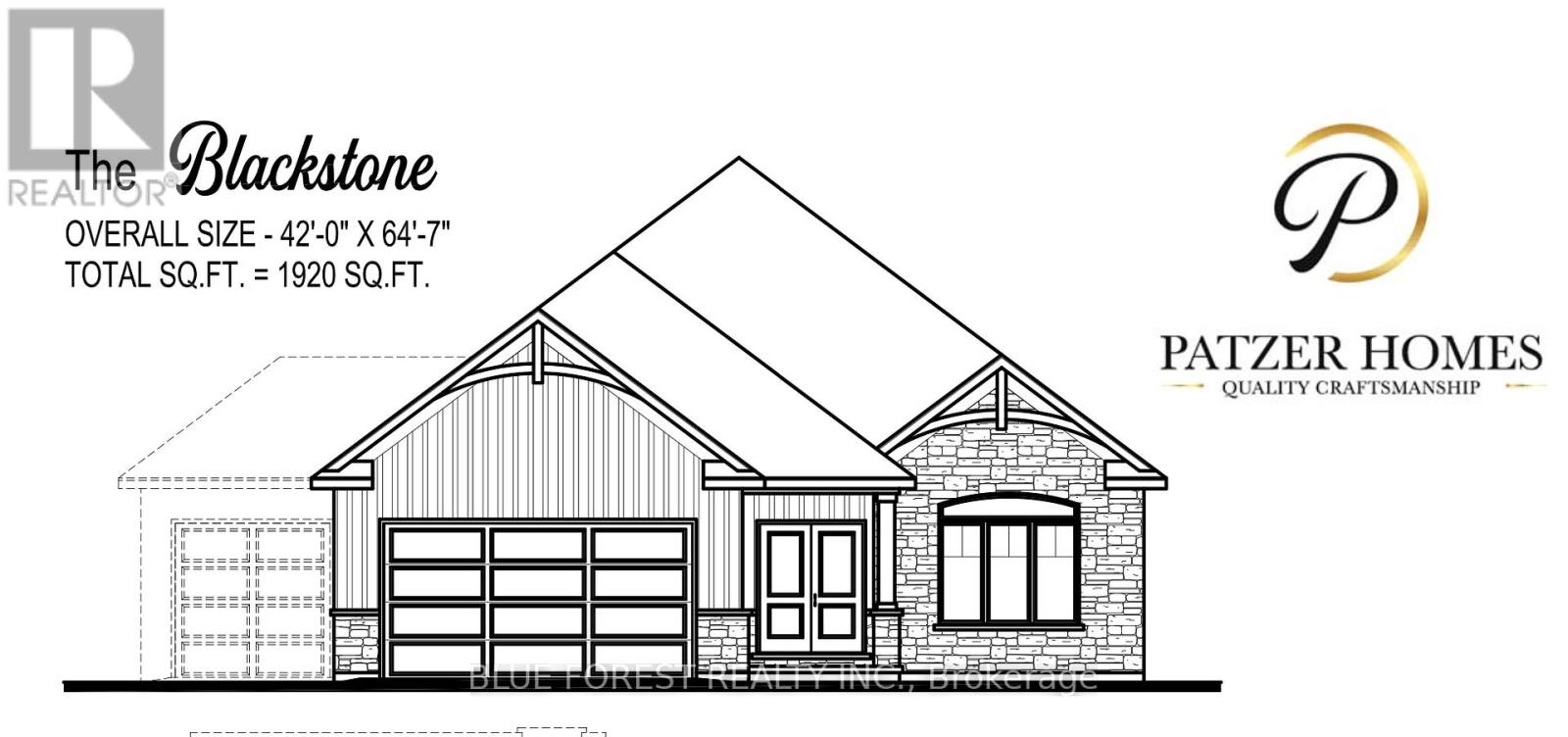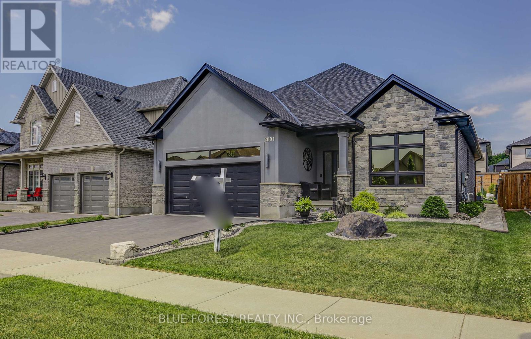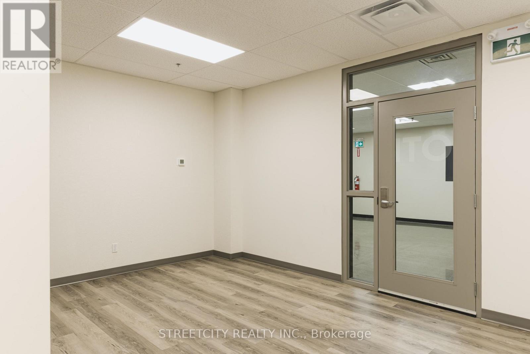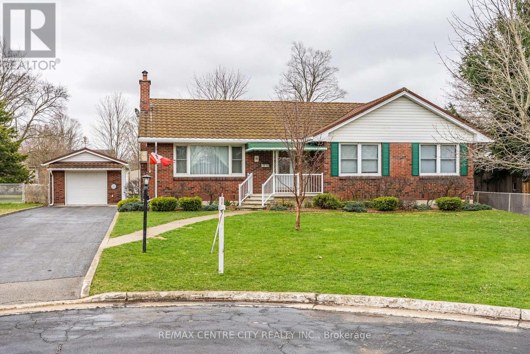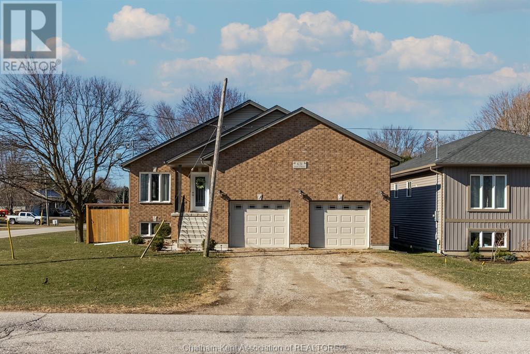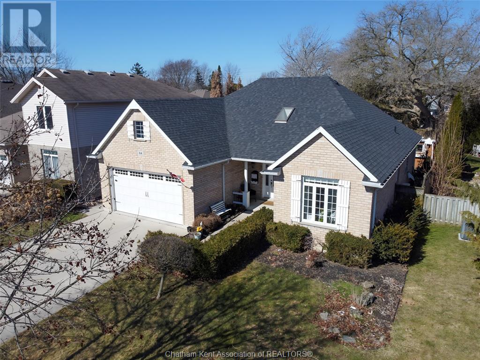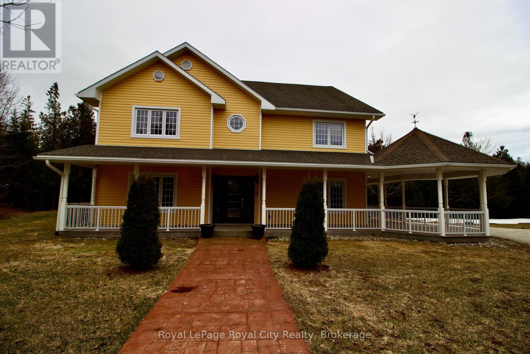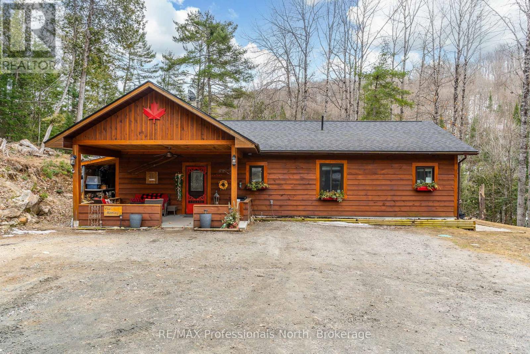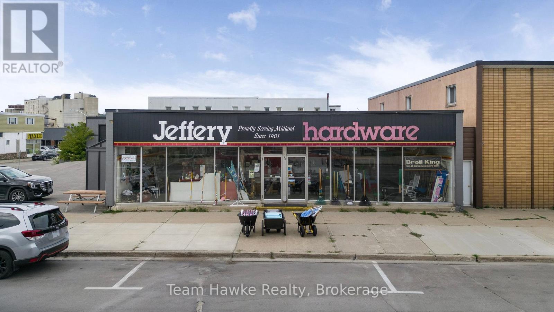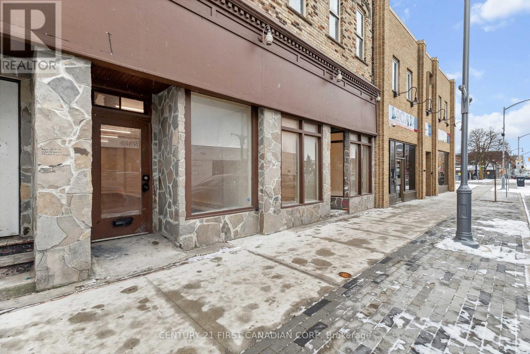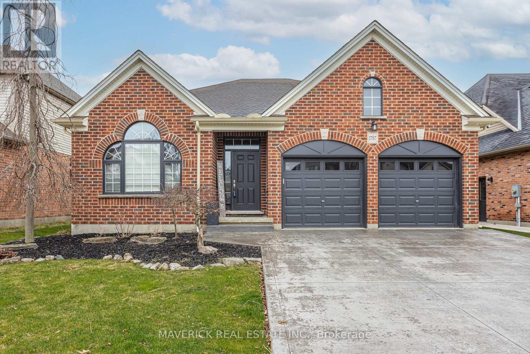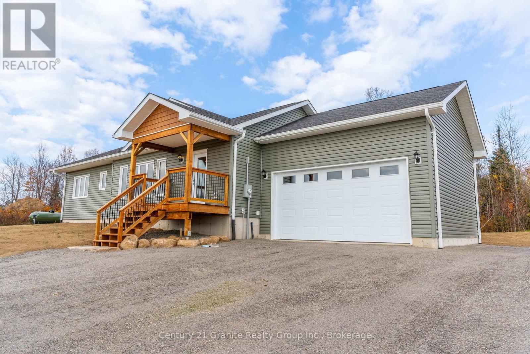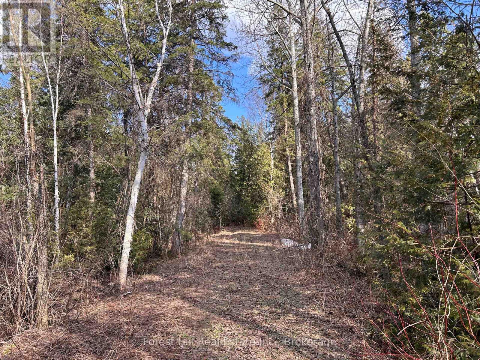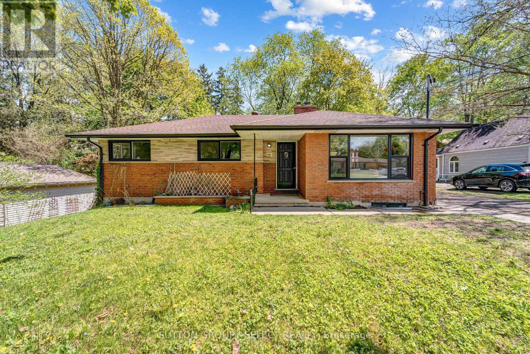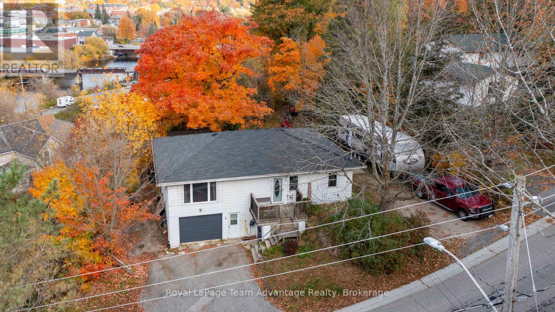439 Green Street
Saugeen Shores, Ontario
Historic charm meets modern comfort in this centrally-located century home, up-dated over the years while preserving its original character and charm. Located on an oversized 99' x 132' corner lot (with the possibility of severing a portion*), the 1914 square foot home is only minutes to both the Beach and the Downtown area. The main floor consists of a glass front porch, central foyer, dining room, sitting room/den off the kitchen, kitchen and a 2 pc washroom. There is a 2006 addition that adds a family room, an office nook area and separate laundry/utility room with 2 doors to the fenced backyard, garage/shed, patios and perennial gardens. The second level has a large primary bedroom with double closets, two other bedrooms and a 4-piece washroom with separate soaker tub and shower. Updates over the years include a metal roof, windows and doors, plumbing and electrical, hard-wired smoke and carbon monoxide alarms, flooring and two gas fireplaces. An energy audit in 2021 resulted in added attic insulation, updated lighting and a new fridge and stove. Exterior updates in 2018 include a new paving stone driveway, carport, eaves with leaf guards, some fencing, painting and landscaping, including updating the sand point. This home is all ready for you to just move in and enjoy.*a 99' x 55' parcel across the back of the lot was approved for severance in 2021, but was allowed to lapse in 2023. (id:53193)
3 Bedroom
2 Bathroom
1500 - 2000 sqft
RE/MAX Land Exchange Ltd.
208 Jane Street
Clearview, Ontario
Discover this inviting bungalow set on a generous, mature lot in the heart of Stayner. Boasting exceptional curb appeal, this home offers a perfect blend of comfort, functionality, and outdoor enjoyment. The exterior features a 12' x 23.5' deck off the kitchen, ideal for entertaining or relaxing in the peaceful surroundings. A large 8' x 27' shed/workshop with hydro provides ample storage and workspace, while the circular driveway enhances convenience and accessibility. The beautifully landscaped garden adds to the homes charm. Inside, enjoy the ease of single-floor living, with main floor laundry and 2 bedrooms conveniently located on the main level. The spacious kitchen features an expansive floor-to-ceiling pantry, offering ample storage. The bright and airy living room, highlighted by a large picture window, allows for an abundance of natural light. The finished basement offers additional living space, featuring cork flooring, a kitchenette with cupboards and a sink, an office/craft room and a four-piece bath. There is also ample unfinished storage space, providing the opportunity to expand whether creating additional bedrooms, a recreation area, or a home office, this basement is ready to adapt to your needs. Perfect for growing families, retirees, or those looking for a serene retreat, this home is a must-see. (id:53193)
2 Bedroom
2 Bathroom
700 - 1100 sqft
RE/MAX By The Bay Brokerage
14 Wildrose Trail
Collingwood, Ontario
Beautiful, fully furnished town home in popular 'Tanglewood' is move-in ready! Enjoy the outdoor pool this Summer while surrounded by golf courses and minutes from private and public ski hills. Open-concept chalet style with stylish, modern finishes throughout. Main floor living/dining with gas fireplace and walk-out to a deck with BBQ. Perfect for large families or for hosting guests, the upper level sleeps 4 adults and up to 8 children with two queen bedrooms and a fantastic owners suite outfitted with two sets of double over double bunk beds and entertainment centre. Fully finished lower level with oversized sectional sofa, fireplace and additional bathroom. Private garage and driveway means parking for two cars. Laundry is en-suite. Walking distance to shopping and restaurants, surrounded by trails. Pack your bags and and enjoy the good life in Collingwood! Available for Summer and ski season: $2,600 is the Spring/Summer/Fall rate, Ski season available at $4,000/month + utilities. (id:53193)
3 Bedroom
4 Bathroom
1400 - 1599 sqft
Century 21 Millennium Inc.
20 Rosanne Circle
Wasaga Beach, Ontario
Premium lot backing onto trail and green space. This Nipissing floor plan by Fernbrook Homes has 4 bedrooms, 3.5 washrooms and 3,157 sq ft. Step through the front double doors into to a spacious foyer. As you enter the home, you'll find open concept floor plan, with each room also having its own distinct space. The 12x14 dining room includes a servery, which leads into the kitchen and breakfast area. Kitchen is equipped with extra cabinets for additional pantry space. Cozy up in the family room with an electric fireplace and plenty of natural light. The main floor also includes a private 11x10 den, mudroom and 2pc washroom. Upstairs, the 21x14 primary bedroom has two walk-in closets and a 5pc ensuite. The second bedroom has a private 3pc ensuite with a glass shower. Third and fourth bedrooms share a 5pc ensuite. Laundry is conveniently located on the second floor with a sink, closet and plenty of space. Walking distance to the newly opened public elementary school and future public high school. Only minutes away from the beach! (id:53193)
4 Bedroom
4 Bathroom
3000 - 3500 sqft
RE/MAX By The Bay Brokerage
64 Green Briar Drive
Collingwood, Ontario
EXECUTIVE WINTER RENTAL in beautiful Briarwood available Late December to end of March! This beautifully appointed and meticulously maintained 2+1 bed, 3 full bath condo is a spectacular setting for your winter season getaway. Located conveniently between Collingwood and The Blue Mountains affording easy access to shopping, entertainment and the ski hills and situated on beautiful Cranberry Golf Course, you're in the heart of it all. The large, open concept main floor features a spacious kitchen with newer appliances, dining room with table that seats up to 8 people, living room with vaulted ceiling fireplace and walk-out to back deck, main floor primary bedroom with ensuite, interior access from the garage and a fully finished basement with bedroom, bathroom and rec room with fireplace. Spend your winter in style and comfort! **Utilities in addition to rent. One pet considered** (id:53193)
3 Bedroom
3 Bathroom
1000 - 1199 sqft
Sotheby's International Realty Canada
2 - 2 Trafalgar Road
Collingwood, Ontario
This spacious three-bedroom, two-bathroom condo offers a charming bungalow loft design, perfect for modern living. The master bedroom is located on the second floor, providing a private retreat with a spacious four-piece en suite, offering both comfort and convenience. On the main level, two additional generously sized bedrooms share a well-appointed three-piece bathroom, ideal for family or guests. The open-concept living room is expansive and inviting, featuring a cozy gas fireplace that adds warmth and ambiance to the space. Large windows throughout the condo flood the living area with natural light, enhancing the airy, bright feel. The kitchen is well-equipped, offering ample counter space and storage, making meal preparation a breeze. A spacious dining area is adjacent to the kitchen, perfect for hosting family dinners or entertaining guests. The layout flows seamlessly, with a functional and easy-to-navigate floor plan that maximizes the space. The condo also boasts plenty of storage options, including closets and additional space in the basement. This condo is an ideal blend of comfort, style, and convenience, making it a perfect place to call home. Affordable condo fees $480/mth (id:53193)
3 Bedroom
2 Bathroom
1400 - 1599 sqft
Royal LePage Locations North
12 Royal Crescent
Southwold, Ontario
CUSTOM BUNGALOW IN TALBOTVILLE MEADOWS, THE NEWEST PREMIUM SUBDIVISION IN TALBOTVILLE! Patzer Homes proudly presents this custom-built 1,920 sq.ft. "BLACKSTONE" executive bungalow. This thoughtfully designed one-floor plan features an open-concept kitchen that flows seamlessly into the dinette and a spacious great room, perfect for entertaining or relaxing at home. Enjoy a primary suite with a walk-in closet and 5 piece en-suite. 1 additional bedroom, 4pc bath and inside entry from the garage to the mudroom/laundry completes this home. HOME IS TO BE BUILT. VARIOUS DESIGNS AVAILABLE. OTHER LOTS TO CHOOSE FROM WITH MANY CUSTOM OPTIONS. (id:53193)
2 Bedroom
2 Bathroom
1500 - 2000 sqft
Blue Forest Realty Inc.
17 Royal Crescent
Southwold, Ontario
CUSTOM BUNGALOW IN TALBOTVILLE MEADOWS, THE NEWEST PREMIUM SUBDIVISION IN TALBOTVILLE! Patzer Homes proudly presents this custom-built 1,828 sq.ft. "DERWIN 2" executive bungalow. This thoughtfully designed one-floor plan features an open-concept kitchen that flows seamlessly into the dinette and a spacious great room, perfect for entertaining or relaxing at home. Enjoy a primary suite with a walk-in closet and 5 piece en-suite. 1 additional bedroom, 4pc bath and inside entry from the garage to the mudroom/laundry completes this home. PHOTOS FROM PREVIOUS MODEL HOME. HOME IS TO BE BUILT. VARIOUS DESIGNS AVAILABLE. OTHER LOTS TO CHOOSE FROM WITH MANY CUSTOM OPTIONS. (id:53193)
2 Bedroom
2 Bathroom
1500 - 2000 sqft
Blue Forest Realty Inc.
215 - 516 John Street N
Aylmer, Ontario
Fully built out office space with several workspaces, many private offices a board room and lunchroom with kitchenette. Located in Aylmer's Elgin Innovation Centre. Separate warehousing and industrial space available. (id:53193)
4201 sqft
Streetcity Realty Inc.
88 Pine Street W
Aylmer, Ontario
Location, location, location! Situated on a sought after, quiet cul-de-sac and walkable to downtown is this Midcentury Modern gem. Enter the bright, open foyer, to your left is a large and welcoming family room which opens to the dining room. A perfect set up for hosting family dinners! Around the corner is a cute eat in kitchen. Venture down the hall, past the built in cabinetry and you will find the main 4pce bath directly at the end, surrounded by three spacious bedrooms. The love and care this home has received over the years is more than evident. The lower level offers a large family room completed by an original Mid Mod Bar, in pristine original condition. The balance of the basement is storage, utility, laundry and cold room. Outside the extra large lot means you will have lots of space for relaxation and play! Fenced for both children and furbaby's safety, you can relax on the terrace while they play. A large garden shed means lots of space to store bikes, yard equipment and toys so you can use the detached garage to park the car. This is the home you've been waiting for! Important updates include, breaker panel and on demand water heater. (id:53193)
3 Bedroom
2 Bathroom
1100 - 1500 sqft
RE/MAX Centre City Realty Inc.
631 Main Street
Bothwell, Ontario
Step into your dream home! Built in 2019, this stunning 4-bedroom, 3 bathroom property is nestled in the heart of Bothwell, a charming village community surrounded by nature and wide-open spaces. Thoughtfully designed with modern living in mind, this home features an open-concept layout that’s perfect for family life and entertaining. The kitchen is a showstopper, complete with newer appliances, a gorgeous island, and granite countertops, all leading to a deck with a concrete patio and gazebo—ideal for summer gatherings. The primary bedroom offers a peaceful retreat with a private ensuite and walk-in closet. Head downstairs to a newly finished basement that adds extra living space with a large bedroom, bathroom, and ample storage. Finally, the oversized double garage is perfect for your cars, toys and hobbies. All this home needs is you! (id:53193)
4 Bedroom
3 Bathroom
Nest Realty Inc.
84 Valley Road
Chatham, Ontario
This all brick custom built rancher is a one owner home. Home features 3 bedrooms and two baths on the main floor, The open Great room look lends itself to a family oriented feeling. Pride of ownership is evident throughout the entire home From the oak hardwood flooring to MDF wainscotting, wide crown mouldings and wide baseboards. This home is truly a custom built gem. The gourmet kitchen features dual fuel stove, fridge and b/i dishwasher and huge island all leading to patio doors to a tranquil backyard with insulated shed with hydro. The two car attached garage accesses the basement by its own private entrance to a potential granny flat. Lower level consists of two large bedrooms, large family room with electric fireplace and custom built bookshelves. Small galley kitchen, 3 piece bath and dining area finish up the lower level. A few extra features of the home are on demand hot water system, back up sump pump and 3 year old asphalt shingles and a laundry pantry. (id:53193)
5 Bedroom
3 Bathroom
Gagner & Associates Excel Realty Services Inc. Brokerage
13 Elgin Street
Northern Bruce Peninsula, Ontario
Welcome to 13 Elgin Street Comfort, Space & Coastal CharmTucked in the heart of Tobermory, just steps from the harbour, shops, and restaurants, this spacious home offers over 3200 sq ft of living space, perfect for year-round living, family getaways, or hosting guests in one of Ontarios most beloved destinations.With 5 bedrooms and 2.5 bathrooms, theres room for everyone. The main floor features a large primary suite with a walk-in closet and a spa-like ensuite complete with a jetted tub. Upstairs, two massive bedrooms also offer oversized walk-in closets, creating flexibility for family, work-from-home setups, or extra sleeping quarters.The custom kitchen is a stand out thoughtfully designed with unique features and clever touches that make daily life and entertaining a pleasure.Built slab on grade with in-floor heating on the main level and a forced air furnace upstairs, the home is comfortable and efficient year-round.Outside your door, enjoy everything Tobermory has to offer. Wander down to Little Tub Harbour, explore nearby trails and national parks, or spend your days kayaking, shopping, or just soaking in the views. This is more than a homeits a lifestyle rooted in natural beauty, fresh air, and a sense of calm that only the Bruce Peninsula can provide. (id:53193)
4 Bedroom
3 Bathroom
3000 - 3500 sqft
Royal LePage Royal City Realty
104 Riverside Drive
Dysart Et Al, Ontario
As you enter this property, the broad & inviting driveway leads you to this 2017 custom built Algonquian Style Chalet with notable Prow entrance that compliments the natural 1.22-acre riverfront lot to perfection! This home was designed with nature in mind, nestled amongst mature trees & bringing in the calming elements of the outdoors. Communal spaces speak volumes of the thoughtful design and open plan that is the heart of the home providing a harmonious area ideal for those who love to entertain or simply unwind. The modern KIT & appliances, abundant cupboard, counter & island space, LR cathedral ceiling, electric FP & 9 ft ceilings, warm pine accents, natural light & frosted paned barn doors enhance the calming, natural palette. The very generous primary BR serves as a private haven with peaks of towering greens from every window & walk out. It includes awalk-in closet & 4 pce. spa inspired en-suite bathroom. The 2nd. BR, 2nd. Bath & laundry room complete this beautiful abode. The covered front porch provides additional 3 season space. There is direct access from the DR garden doors to the expansive deck with luxurious hot tub & above ground pool-perfect for serene mornings or cool evenings. A pool shed & firepit complete this landscaped area. This outdoor space is thoughtfully designed to provide tranquility and privacy. Meandering down the path to the river you will reach a deck at the riverbank to lounge & listen to the peaceful burble of the river or swim in the swim hole. From practicality to aesthetics, every aspect of this home from the in-floor boiler heating system to natural wood finishes ensures that comfort is at your fingertips, integrated seamlessly for modern living. Whether its soaking in the hot tub or entertaining friends on the deck, this home invites you to a life where every day feels like a tranquil getaway and yet located in a favored neighborhood in Haliburton village. (id:53193)
2 Bedroom
2 Bathroom
1100 - 1500 sqft
RE/MAX Professionals North
526 Dominion Avenue
Midland, Ontario
Rare opportunity in downtown Midland to own a 100' x 100' lot with a 6200sqft one storey building. Downtown commercial zoning. Great retail or development. (id:53193)
6200 sqft
Team Hawke Realty
Unit 3 - 626 Talbot Street
St. Thomas, Ontario
Fantastic commercial space available for lease in downtown St. Thomas, ON, offering a great opportunity for various business types. This unit has recently had an upgraded washroom and fresh paint throughout and ready for a new tenant, it's move-in ready to suit your needs. Can be leased together with Unit 4 (total 1,513 square feet) for those requiring additional space, or on its own. The landlord open to completing leasehold improvements at competitive rates to customize the space to your needs. Additional $5 TMI applies, and tenants will cover water, hydro, and gas. (id:53193)
558 sqft
Century 21 First Canadian Corp
Unit 4 - 626 Talbot Street
St. Thomas, Ontario
Beautifully updated commercial space available for immediate lease. Featuring new flooring and a refreshed interior and new washroom, this unit is ready for your business. Can be leased on its own or combined with Unit 3 (total of 1,513 square feet) for a larger space if needed. It also includes convenient access to a basement for additional storage. The landlord would be open to completing leasehold improvements at a good rate to help tailor the space to your business. An additional $5 TMI applies, and tenants are responsible for water, hydro, and gas. Don't miss the chance to secure this versatile space in a prime location! (id:53193)
955 sqft
Century 21 First Canadian Corp
1787 Ironwood Road
London, Ontario
Welcome to 1787 Ironwood Rd, a beautifully updated bungalow in desirable Byron! This spacious home features 2 bedrooms on the main floor, plus 1 bedroom and a den in the fully finished basement perfect for extended family or guests. Enjoy cooking and entertaining in two updated kitchens, each with large islands and modern finishes. Step outside to a huge deck overlooking a fully fenced yard ideal for summer gatherings, children, or pets. The concrete driveway, 2-car garage, and additional shed provide ample parking and storage. Enjoy peace of mind in this ENERGY STAR qualified home, complete with a camera and alarm system, as well as recent upgrades including a new air conditioner and sump pump (2024). With a few small changes, the lower level could easily be converted into a 2- or 3-bedroom in-law suite or income property an excellent opportunity for multigenerational living or rental income. Located in one of London's most sought-after neighbourhoods, this home is move-in ready, and the closing date is flexible to suit your needs. Don't miss your chance to make it yours! (id:53193)
3 Bedroom
3 Bathroom
1500 - 2000 sqft
Maverick Real Estate Inc.
1026 Piper Glen Road
Minden Hills, Ontario
Welcome to your serene escape! This stunning brand new Guildcrest home in an up and coming neighbourhood features 2 bedrooms and 2 bathrooms, situated on over 2 acres of beautiful grounds. Nestled in a tranquil setting, this property offers the perfect blend of privacy and convenience, just minutes from downtown Minden. Enjoy main floor living with an inviting and spacious open-concept layout that enhances the flow between the living, dining, and kitchen areas ideal for entertaining or relaxing with family. The large primary bedroom boasts a walk-in closet and a private ensuite bathroom, providing a peaceful retreat at the end of the day. Practicality is key, with main floor laundry and a convenient walk-in closet in the mudroom, ensuring everything has its place. An attached garage adds convenience and extra storage space. With a brand new septic, well, vinyl siding and included Tarion warranty, enjoy peace of mind at this low-maintenance home! (id:53193)
2 Bedroom
2 Bathroom
1100 - 1500 sqft
Century 21 Granite Realty Group Inc.
Ptlt133 Conc1
Grey Highlands, Ontario
This 35.86 acre property in beautiful Grey Highlands offers a rare chance to own a slice of the countryside with all the right ingredients: fertile land, open views, and a peaceful setting. With approximately 22 acres of workable land and 5.5 acres of fenced pasture, its ideal for farming, keeping animals, or starting that hobby farm you've always dreamed about. There's also roughly 7.8 acres of protected land that adds natural beauty and privacy, not to mention some lovely elevated spots that would make a perfect building site for your forever home. An 84x30 drive shed provides you plenty of space for storage. And while you'll feel miles away from it all, you're just a short drive to Flesherton and Markdale for schools, groceries, healthcare, and more. Plus, with easy access to the Bruce Trail, snowmobile routes, ski hills, small lakes, and quiet backroads for cycling or Sunday drives, there's no shortage of year-round outdoor fun right in your backyard. This is country living the way its meant to be - peaceful, productive, and full of possibilities! (id:53193)
Forest Hill Real Estate Inc.
402 North Street
London, Ontario
Attention Investors or those that would love to live mortgage free, this completely renovated Two units Bungalow 3+2 is located in the heart of Byron, Steps away from the most popular park in London, "Springbank Park" Fully renovated & permitted for two Units with all fire separation & soundproofing up to OBC with both units rented out with option of vacant possession It is Ideal for those who are looking for a hands-free investment Net Net Income. The main floor unit includes three bedrooms, a bathroom, Brand new high-end kitchen cabinets with quartz countertops & SS appliances, Solid Vinyl floors throughout, a living & dining room with lots of natural light, laundry, and plenty of storage, rented for $2,250 plus all utilities (until Aug 2025). The lower level unit with a Walkout entrance has two big bedrooms with egress windows, a renovated bathroom, a New kitchen, laundry, very spacious living & Dining room. Currently, the Lower level is rented for $1,675 plus all Utilities. Headache-free, this home offers high-quality workmanship renovations, separate 2 Gas & Hydro meters with ESA fully certified, owns 2 brand new Furnaces, 2 water heaters & AC. Sitting in an Oversized Lot with a detached garage, garden shed, and extra-long double driveway that fits up to 6 cars, this home fulfills all your expectations and builds equity or cash flow from the first day. It is located in a mature neighbourhood close to 401, best-rated schools, library, Hospital, Downtown, shopping plaza, Public transportation, & Lots of amenities! (id:53193)
5 Bedroom
2 Bathroom
1100 - 1500 sqft
Sutton Group - Select Realty
71 Belgrave Avenue
London, Ontario
Charming & Unique Home in the Heart of Old South Steps from Wortley Village!Welcome to this one-of-a-kind home located in the highly sought-after neighbourhood of Old South London, just a short stroll from Wortley Village named Canada's Best Neighbourhood in 2013! Enjoy the charm and convenience of village living with amenities like grocery stores, cafes, pubs, restaurants, boutique shops, hardware stores, and more right at your doorstep.This well-maintained home offers a unique and spacious layout perfect for families or professionals alike. The upper level features three generously sized bedrooms and a full bathroom, including a standout sunken primary bedroom that adds a stylish architectural touch.On the main level, you'll find a sunken living room full of character, and a beautifully updated open-concept kitchen and dining area, complete with a large marble island ideal for entertaining. A bright sunroom addition opens up to the private,fully fenced backyard featuring a patio and elevated deck seating are perfect for summer gatherings or relaxing with a book.A few steps down from the main level is a second full bathroom, and the fully finished basement offers a comfortable family room for extra living space. Ample parking includes a carport and multiple driveway spots.Outdoor enthusiasts will love the proximity to the Thames River bike paths, scenic walking trails, and nearby parks. Don't miss your chance to own a truly special home in one of London's most vibrant and welcoming communities! (id:53193)
3 Bedroom
2 Bathroom
1500 - 2000 sqft
Century 21 First Canadian Corp
4 George Street
Parry Sound, Ontario
Welcome to this delightful raised bungalow in one of Parry Sound's most desirable neighbourhoods! This well-maintained 3-bedroom, 2-bathroom home is the perfect blend of comfort, convenience and charm, complete move-in ready for its next owner. Step inside and discover a warm and inviting space with thoughtful updates that offer peace of mind. Recent improvements include new shingles installed in 2020, gleaming hardwood floors (2010), updated windows (2015) and a newer hot water tank (approx. 3 years old). The insulated and heated garage is ideal for year-round comfort, whether you're storing your vehicle or using the space as a workshop. Inside stay cozy with a forced-air gas furnace and a charming gas fireplace, perfect for chilly evenings. You'll appreciate the practicality of two driveways, offering ample parking and ease of access. What truly sets this property apart are the stunning views overlooking Georgian Bay and the iconic Trestle Bridge - an ever-changing natural canvas right outside your window. Whether you're an outdoor enthusiast or someone who loves the arts, this location delivers the best of both worlds. You're just minutes from scenic walking trails, local dining spots, boutique shops and vibrant art galleries that reflect the heart of Parry Sound's welcoming community. Don't miss this opportunity to own a beautiful home in a fantastic setting. Schedule your private showing today and don't forget to check out the video tour link to get a real feel for this wonderful property! (id:53193)
3 Bedroom
2 Bathroom
1100 - 1500 sqft
Royal LePage Team Advantage Realty
453157 Grey Road 2
Grey Highlands, Ontario
Perfect country property! This spacious and stunning 6-bdrms, 3-bthrms raised bungalow on 1.5-acres offers the perfect blend of comfort, convenience, and income potential.Step inside from the covered front porch to find a welcoming foyer complete with a convenient closet. The home features new vinyl plank flooring and large windows throughout, flooding the space with natural light and accentuating its airy ambiance.The heart of the home lies in the pine living room, boasting a cathedral ceiling and a cozy wood stove insert, perfect for cozy evenings. Galley kitchen with oak cupboards and a bright 3-panel breakfast/dining nook. 4 above grade bdrms, including a primary suite with a walk-in closet and a 4-piece ensuite featuring a jet tub and corner shower. A hallway with a main floor 4-piece bath, two linen closets, and main floor laundry with a double closet adds to the convenience.The fully finished basement suite is complete with its own kitchen, dining area, living room/rec room, office/den, cold room, utility room, 3pc bthrm, & two bdrms. Whether you're looking for additional living space, a guest suite, in-law apartment, or rental income opportunity, this home offers everything you need. Attached 2-car garage & a second detached 2-car garage/workshop with hydro. Generac generator, HRV system, & aluminum roof.Outside, enjoy the great patio and back deck, perfect for relaxing or entertaining against the backdrop of the serene landscape with the outer lying Osprey Wetland Conservation Lands.Located in a prime spot surrounded by natural beauty with plenty of birds and wildlife and recreational opportunities for every season, this home offers the ultimate country lifestyle. Explore nearby conservation areas, fishing, parks, skiing resorts, and golf courses. Just a 10-minute drive to Dundalk and 25 mins to Markdale, 15 mins to Lake Eugenia, 30-40 mins to Georgian Bay, enjoy the tranquility of rural living without sacrificing convenience. (id:53193)
6 Bedroom
3 Bathroom
2000 - 2500 sqft
Century 21 In-Studio Realty Inc.

