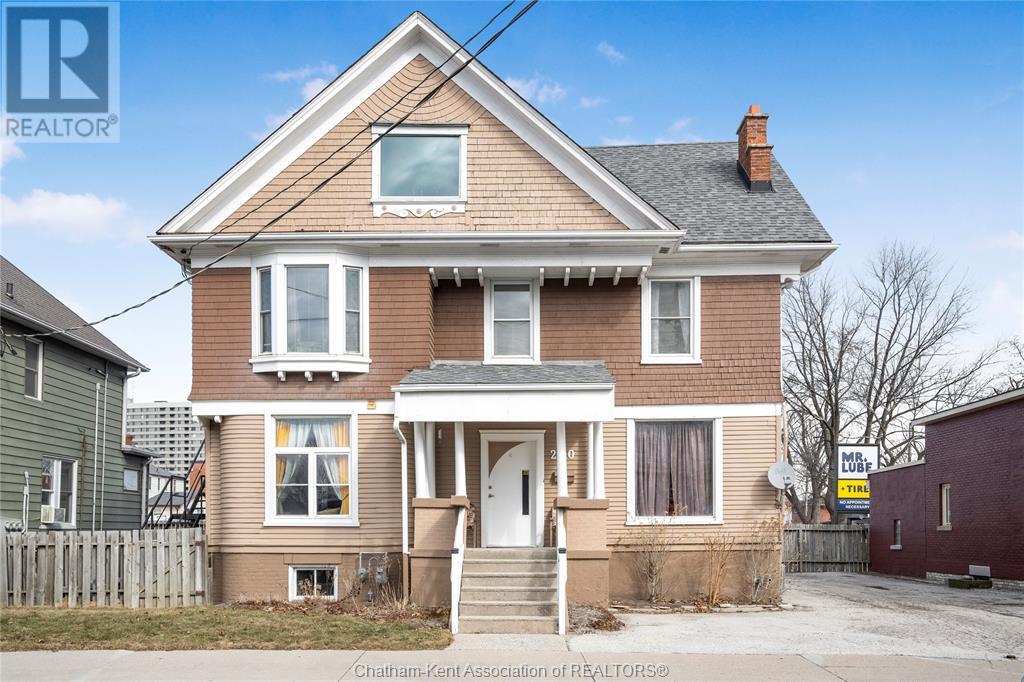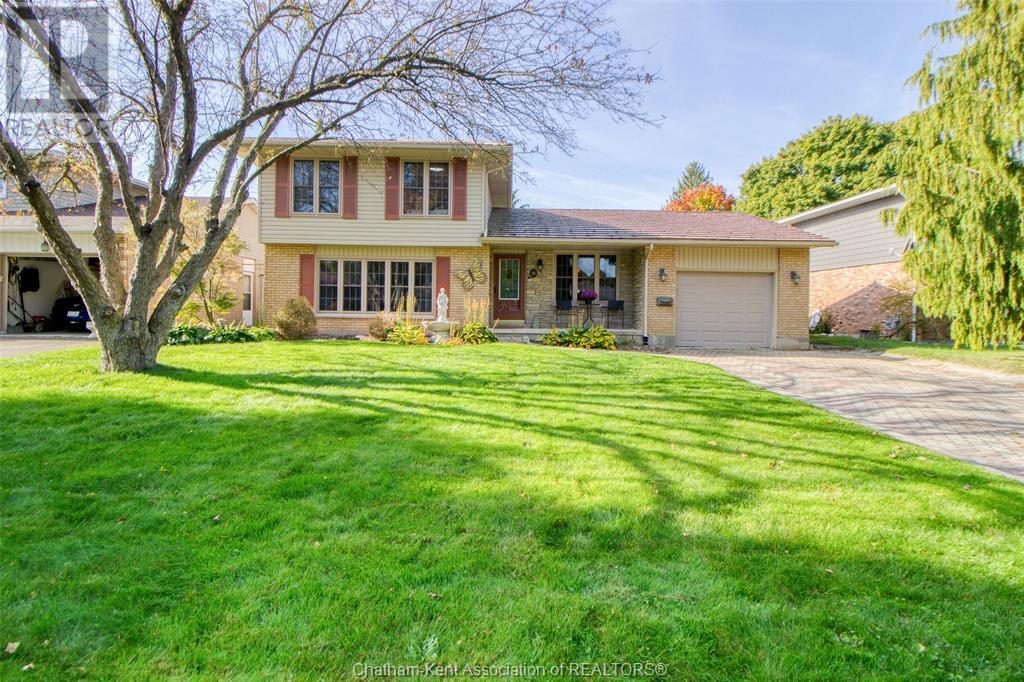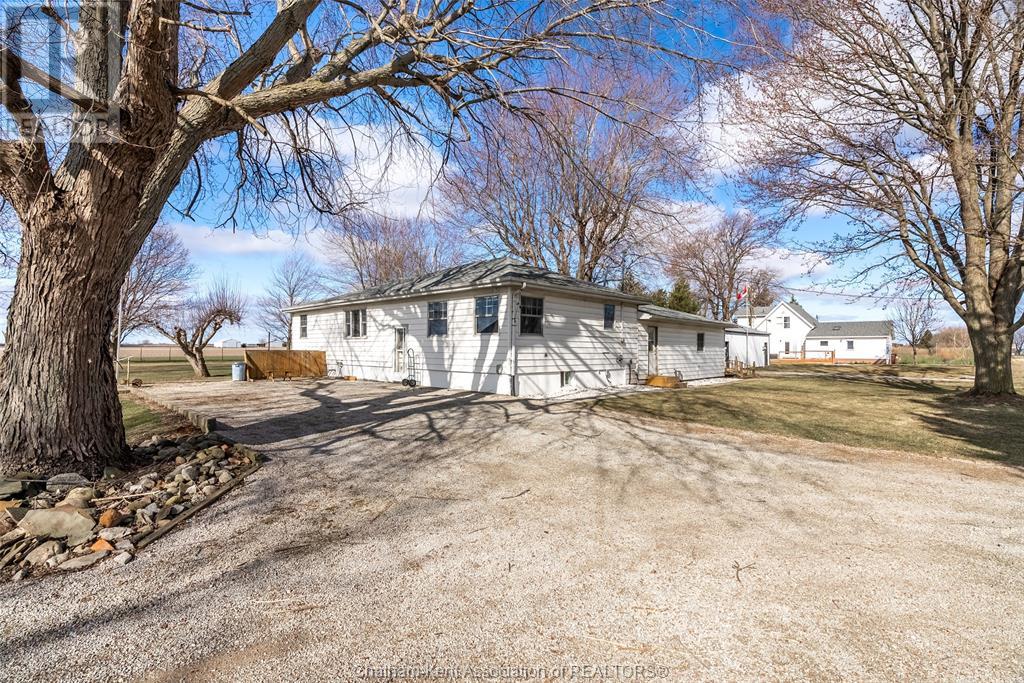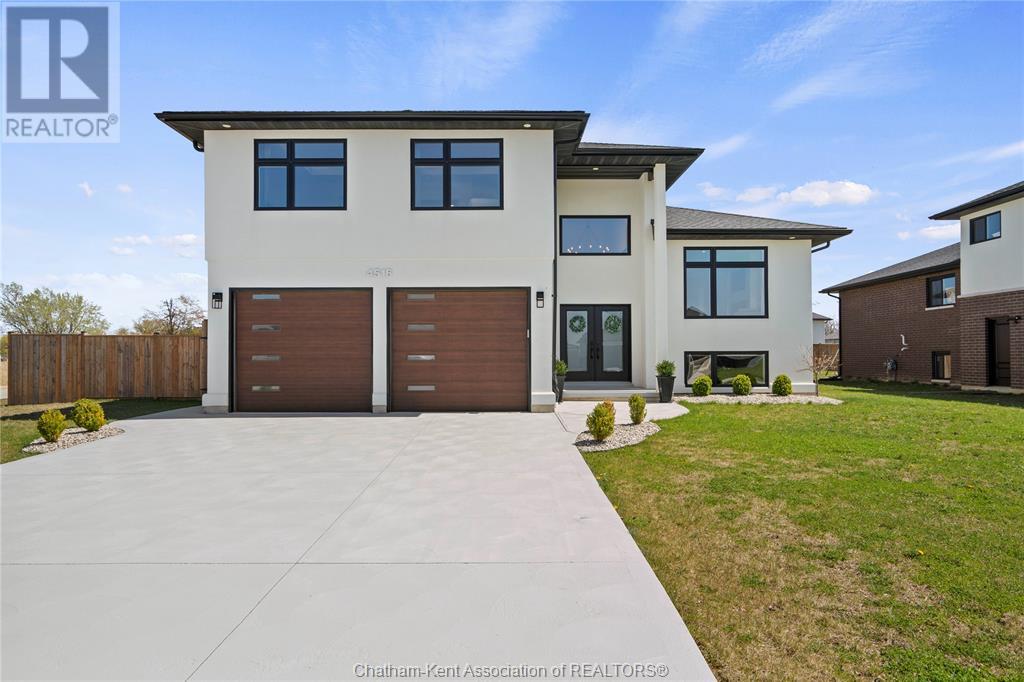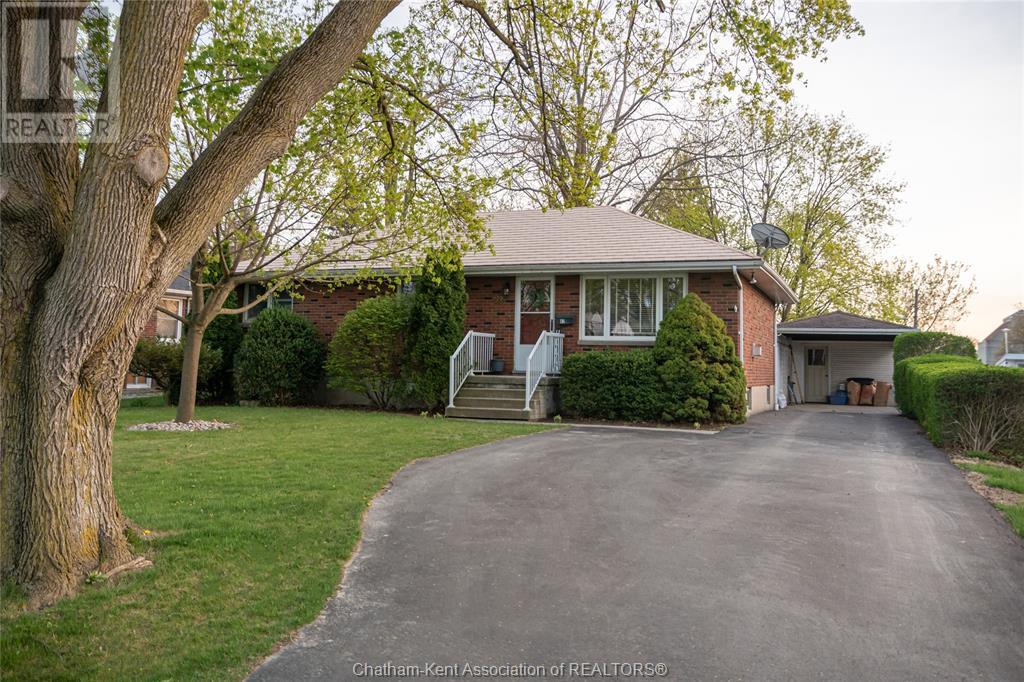64 - 1175 Riverbend Road
London, Ontario
Reserve your dream lot today in the highly coveted West London community of Warbler Woods, where luxury living meets nature! These pre-construction freehold, vacant land condo townhomes, crafted by the award-winning Lux Homes Design and Build Inc., back onto protected green space, offering unparalleled privacy and breathtaking views. Lux Homes recently won the "Best Townhomes Award" from the London HBA in 2023, a testament to the superior craftsmanship and design you can expect. Over 1900 sq. ft of finished space, this unit features 3 bedrooms + study and 2.5 beautifully designed bathrooms throughout. Step inside to a welcoming main floor with an open-concept layout, perfect for modern living and entertaining. Natural light floods the space through large windows, creating a warm and inviting ambiance. The chef's kitchen boasts sleek cabinetry, quartz countertops, and upgraded lighting fixtures, making it the heart of the home for hosting friends and family in style. Additionally, the main floor includes a mudroom, providing extra storage and functionality for your daily routine. Head upstairs to find 3 bedrooms and a study room. The master suite is your private retreat, complete with a large walk-in closet and a luxurious 4-piece ensuite. Convenient upper-floor laundry adds to the ease of everyday living. Throughout the home, high-end finishes such as black plumbing fixtures, neutral flooring selections, and 9' ceilings on main floor enhance its modern sophistication. The true gem of this property is the backyard - no rear neighbours, just serene views of a protected treed lot that offer a peaceful connection to nature. Imagine waking up to the sights and sounds of nature right at your doorstep! Located minutes from highways, shopping, restaurants, parks, the YMCA, trails, golf courses, and excellent schools, this home is a rare opportunity to enjoy luxury and convenience in one of London's most sought-after neighbourhoods. Don't miss out - reserve your lot today (id:53193)
4 Bedroom
3 Bathroom
1400 - 1599 sqft
Nu-Vista Premiere Realty Inc.
46 - 1175 Riverbend Road
London, Ontario
UNDER CONSTRUCTION: Seize the opportunity to purchase a prime lot in the highly sought-after Warbler Woods community in West London, with backyards backing onto protected green space featuring ONE OF THE BEST BACKYARD VIEWS AVAILABLE! Built by the award-winning Lux Homes Design and Build Inc., recognized with the "Best Townhomes Award" from London HBA 2023, these luxurious freehold, vacant land condo townhomes offer an exceptional blend of modern style and comfort. The main floor welcomes you with a spacious open-concept living area, perfect for entertaining. Large windows flood the space with natural light, creating a bright and inviting atmosphere.The chef's kitchen boasts sleek cabinetry, quartz countertops, and upgraded lightingideal for hosting and everyday enjoyment. Upstairs, you'll find three generously sized bedrooms with ample closet space and two stylish bathrooms. The master suite is a true retreat, featuring a walk-in closet and a luxurious 4-piece ensuite. Convenient upper-level laundry and high-end finishes like black plumbing fixtures and neutral flooring and 9' ceilings on main floor add to the homes modern sophistication.The breathtaking backyard, offering serene views of the protected forest and no rear neighbors, sets this townhome apart. Enjoy the tranquility of nature right at your doorstep!With easy access to highways, shopping, restaurants, parks, YMCA, trails, golf courses, and top-rated schools, this location is unbeatable. Don't miss your chance to move into this incredible community - reserve your lot today! (id:53193)
3 Bedroom
3 Bathroom
1400 - 1599 sqft
Nu-Vista Premiere Realty Inc.
1750 Tigerlily Road
London, Ontario
Discover the pinnacle of family living in the highly coveted Riverbend neighbourhood. This former model home seamlessly blends elegance, comfort, and practicality, offering a truly unparalleled lifestyle. Boasting 6 spacious bedrooms and 4 bathrooms throughout, this home provides ample space for your family to thrive and create lasting memories. Imagine starting your mornings with the serenity of Kains Woods trails right outside your door, enjoying nearby parks, splashpads, and being just moments from top-rated schools, premier shopping, and exquisite dining options. Riverbend offers not just a home, but a vibrant, connected community. Step inside and be captivated by the thoughtful design. The main floor is a perfect balance of function and sophistication, featuring a bright office, a cozy living room with a gas fireplace, a stylish powder room, a well-equipped laundry room, and an eat-in kitchen bathed in natural light. The elegant and separate formal dining room sets the stage for cherished family gatherings and entertaining. Upstairs, retreat to the luxurious primary suite, complete with a spa-like ensuite and an expansive walk-in closet outfitted with built-ins. Three additional large bedrooms offer flexibility and comfort for your growing family.The finished basement is an entertainer's dream, boasting a spacious family room, a 3-piece bathroom, and two additional bedrooms perfect for guests, extended family/multigenerational living, or a private home office. Step outside to your private, fenced backyard oasis, featuring lush landscaping, a deck, a shed, and a cement pad pre-wired for a hot tub, making it an ideal space for relaxation and entertaining. Recent updates, including a roof replacement in 2022, ensure this home is move-in ready and worry-free for years to come. Don't miss your chance to make this Riverbend masterpiece yours. Book your private showing today and experience a home that truly has it all! (id:53193)
6 Bedroom
4 Bathroom
2500 - 3000 sqft
Nu-Vista Premiere Realty Inc.
239-237 Main St. Of Delhi Street
Norfolk, Ontario
AMAZING INVESMENT OPPORTUNITY! Commercial building for sale in the heart of downtown DELHI ON. This building features 4 commercial units on the main floor (2 recently renovated) and 2-2 bedroom residential units on the second floor. Main floor tenanted with professional offices and residential units are occupied, one on month to month basis and the other is one year lease until August 2025. This building is fully tenanted and generating solid cash flow. Roof replaced in 2024. (id:53193)
5113 sqft
Century 21 Heritage House Ltd Brokerage
98 Allen Street
Tillsonburg, Ontario
Welcome to this spacious 2-storey, 3-bedroom, 3-bathroom home located in the highly sought-after neighborhood of Glendale in the beautiful Town of Tillsonburg. Offering the perfect blend of comfort, convenience, and potential, this home is ideal for families looking to put their personal touch on a well-built property. Upon entering, you'll be greeted by a bright, open-concept main floor featuring a combined kitchen, dining, and living space - perfect for entertaining or everyday family life. The kitchen provides ample space with a large island. The dining and living areas are cozy yet spacious, with plenty of natural light flowing through large windows. Upstairs, you'll find three generously sized bedrooms, including a primary bedroom with an en-suite bathroom for added privacy. A second full bathroom serves the other two bedrooms, making this a great home for families. The finished basement offers even more living space, and a great amount of storage space, ensuring everything has its place. Step outside to your fully fenced backyard, where you can relax or entertain on the private deck. It's the perfect spot for BBQs or unwinding after a long day. The backyard provides plenty of room for kids and pets to play safely. While the home has been well-maintained with key updates such as a 3-year-old furnace, AC, and roof, it's ready for your personal touch to make it truly shine. The location is unbeatable - just minutes away from schools, parks, and all the amenities that Tillsonburg has to offer. Don't miss out on this fantastic opportunity to make this home your own! (id:53193)
3 Bedroom
3 Bathroom
2000 - 2500 sqft
Royal LePage R.e. Wood Realty Brokerage
230 Cromwell Street
Sarnia, Ontario
Discover the charm and versatility of this historically rich property, offering incredible potential with flexible GC-1 zoning. Beautiful hardwood floors and an elegant grand staircase set the tone as you step inside. The main level features a cozy living room, spacious family and dining areas, a well-equipped kitchen with deck access for outdoor grilling, plus a 3-piece bath, laundry, and office space. Upstairs, the expansive primary suite is accompanied by three additional bedrooms and a generous 5-piece bathroom. The lower level provides both interior and exterior access, adding even more flexibility. Previously used as both a residence and office, this home is ideal for multi-generational living or a combined home-business setup. Perfectly positioned near the scenic Sarnia riverfront and downtown conveniences, this unique property is a rare find with endless possibilities! (id:53193)
6 Bedroom
3 Bathroom
Latitude Realty Inc.
55 Daleview Crescent
Chatham, Ontario
Excellent Southside Location! This stunning 3-storey side split offers charm, convenience, and modern updates. Step into a beautifully designed kitchen, perfect for entertaining. The spacious living areas feature gleaming hardwood floors, adding warmth and elegance. Enjoy the durability of a steel roof and the curb appeal of an interlocking brick driveway. The fenced-in backyard provides a private retreat for relaxation or play. Located in a sought-after neighbourhood close to schools, parks, and amenities. Don’t miss this incredible opportunity! Call today for a viewing! 48hr irrevocable required (id:53193)
3 Bedroom
2 Bathroom
Realty House Inc. Brokerage
5906 Tecumseh Line
Tilbury, Ontario
First time being Offered in 45 years.Spacious 2-Bed Home with Large Heated Shop minutes from Chatham!This expansive 2-bedroom home (easily convertible to 3) offers river views with stair access to the water. Inside, enjoy oversized rooms, a cozy living room with a fireplace, a large eat-in kitchen, and a bright 3-season sunroom.The home features 1 full bath and 2 half baths for added convenience. Step outside to a spacious back deck, perfect for entertaining or relaxing. Updates include a new furnace and central air (to be installed before closing), Steel roof on shop rubberized last year, roof on house was replaced in 2016.A standout feature is the approx. 1,800 sq. ft. heated shop, ideal for a business, hobbyist, or extra storage, with wood stove and natural gas heating. Sitting on a large lot, this home offers plenty of outdoor space.Whether you’re looking for a family home or business potential,this is a must-see. Don’t miss out—schedule your private showing today!#lovewhereyoulive (id:53193)
2 Bedroom
3 Bathroom
Nest Realty Inc.
4516 Anderson Avenue
Comber, Ontario
Welcome to 4516 Anderson Avenue—a modern showpiece in the heart of Comber! This 3+2 bedroom, 2.5 bath raised ranch with bonus room blends designer style with everyday comfort. Enjoy a bright, open-concept layout with engineered hardwood, beautiful tilework, & natural light pouring in. The chef-inspired kitchen features quartz counters, tasteful backsplash, & large island for prepping or hosting your favorite gatherings. The private primary suite includes a spa-style ensuite w/ soaker tub, tiled glass shower, double vanity & huge walk-in closet. 2 more bedrooms & full bath complete the main level. The finished lower level is complete with Life-Proof luxury vinyl flooring & an additional 2 bedrooms, 2 pc. bath, laundry, & spacious family room w/ large windows. Outside, relax in a fully fenced yard w/ covered deck, shed, & double garage w/ inside entry. Located in a family friendly neighborhood near parks, schools, walking paths, and local amenities—this turnkey home checks all the boxes! (id:53193)
5 Bedroom
3 Bathroom
Royal LePage Peifer Realty Brokerage
82 Devon Road
Chatham, Ontario
Location, Location, Location! This immaculate home offers 3 spacious bedrooms, a bright living room, and a formal dining area—all featuring updated engineered flooring, modern kitchen. The expansive lower level includes a 39' x 12' family room, ideal for entertaining or relaxing. A 4-piece bathroom is located on the main floor, along with newer forced air gas (FAG) heating, central air conditioning, and an owned hot water tank. Enjoy outdoor living with a built-in gas BBQ in the beautifully landscaped backyard that backs onto a serene ravine. Additional features include: Carport with attached shed - Updated electrical system with 200 AMP service - Ample storage space in the lower level - A 12' x 18' fish pond with waterfall feature (note: currently not functioning properly) Don't miss this charming, well-maintained home—schedule your showing today! (id:53193)
3 Bedroom
1 Bathroom
Royal LePage Peifer Realty Brokerage
43 Pine Street
Chatham, Ontario
THIS CUTE 2 BEDROOM BUNGALOW IS READY FOR YOU TO MOVE IN & ENJOY...ALMOST TOTALLY RENOVATED JUST AWAITING YOUR PERSONAL TOUCHES. NEW FAG FURNACE, PLUMBING, ALL NEW REPLACEMENT WINDOWS, PAINT & FLOORING THOUGHOUT, NEW EFFICIENT RENTED HOT WATER TANK, FENCED REAR YARD WITH HE/SHE CAVE & COVERED PATIO OR CARPORT FOR ENTERTAINING FAMILY IN THE GREAT OUTDOORS. CLOSE TO SHOPPING, REATAURANTS, SCHOOLS, PARKS, CHURCHES & MORE...MINUTE'S FROM THE HIGHWAY. (id:53193)
2 Bedroom
1 Bathroom
Realty Connects Inc.
88 Dunvegan Drive
Chatham, Ontario
Solid brick 3-bedroom, 2-bathroom bungalow in a very peaceful south side residential area. Situated on an impressive 150' deep lot, this home is a very close walking distance to greenspace with walking paths and parks for children. This impeccably maintained home is move-in ready, with upgrades including a bright, open kitchen and dining area, new windows and doors. Hardwoods under the carpet in living room and two bedrooms. The recently updated bathrooms feature modern fixtures and sleek design. The primary bedroom is an addition from the original plan with a 3-pc ensuite. Huge protective carport for parking and plenty of storage areas both inside and out. The basement is partially finished with new drywall. Furnace & A/C (2020), R24 spray foam to entire basement in 2019. Newly built 12x12 workshop with hydro & cement floor and newly poured section of the driveway to make it a double car parking & new front porch. Don't miss out on this great opportunity to own this stunning home! (id:53193)
4 Bedroom
2 Bathroom
Royal LePage Peifer Realty (Dresden)






