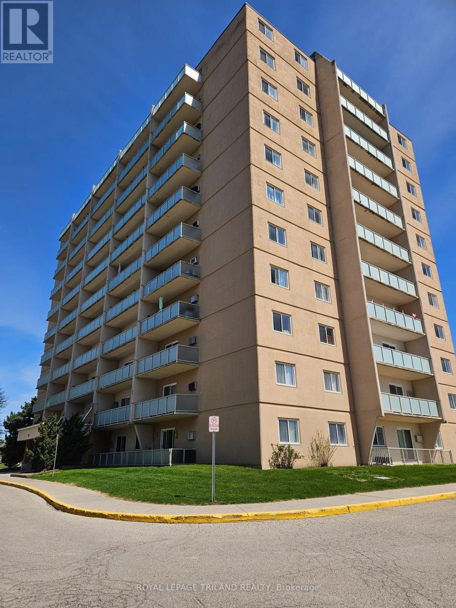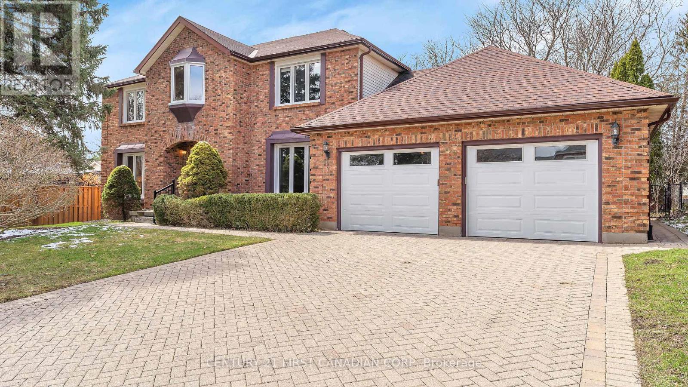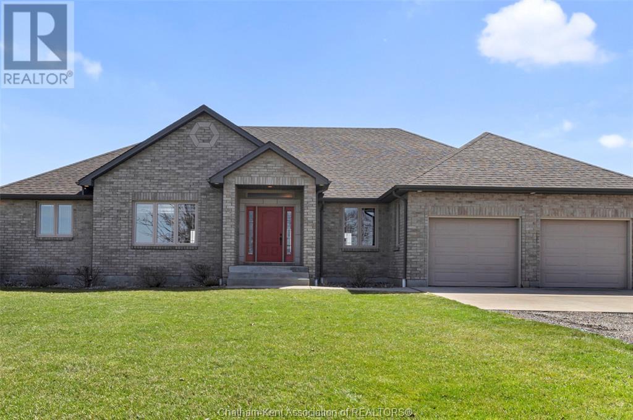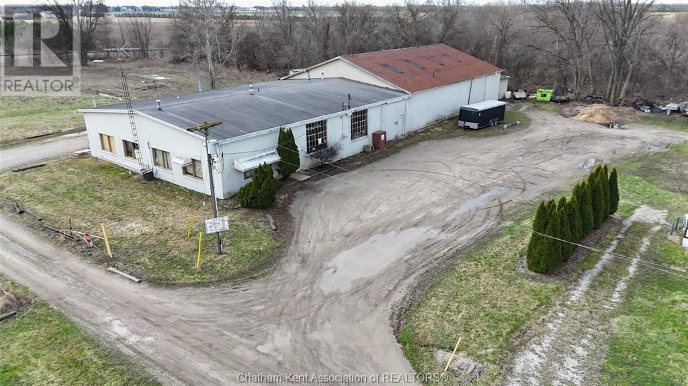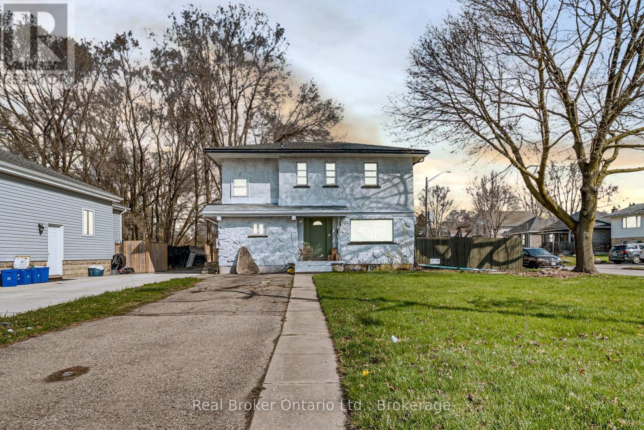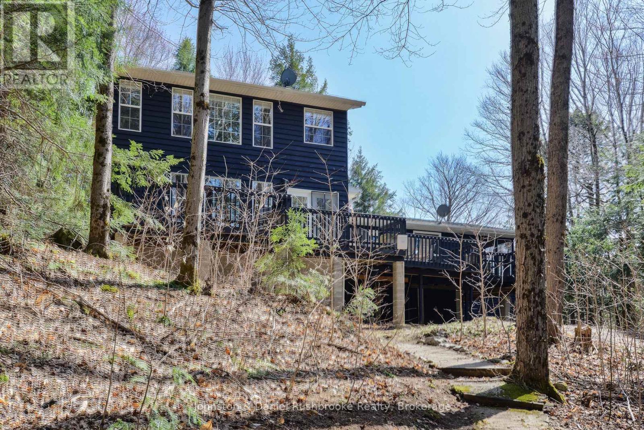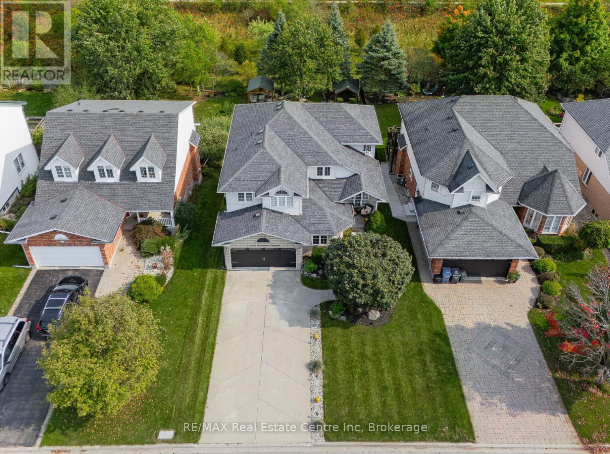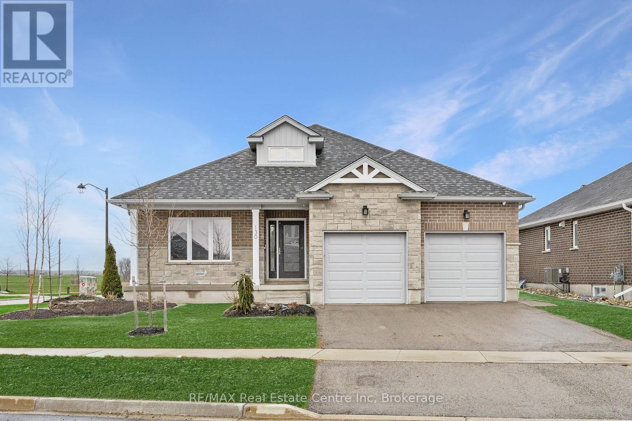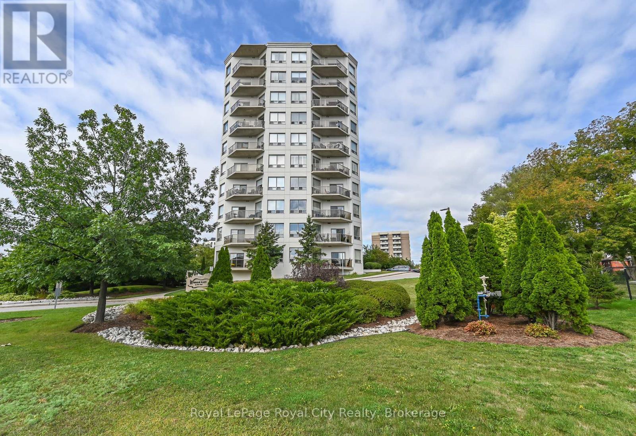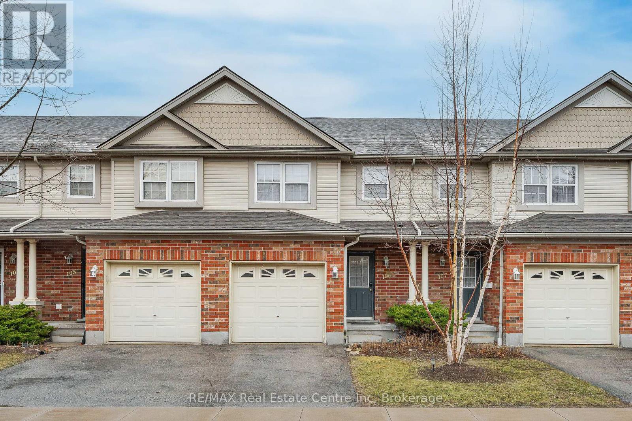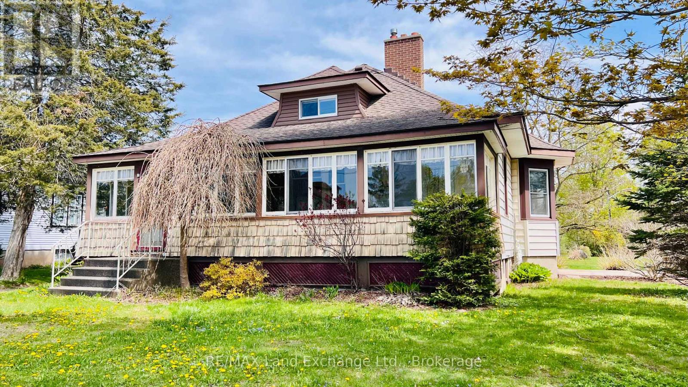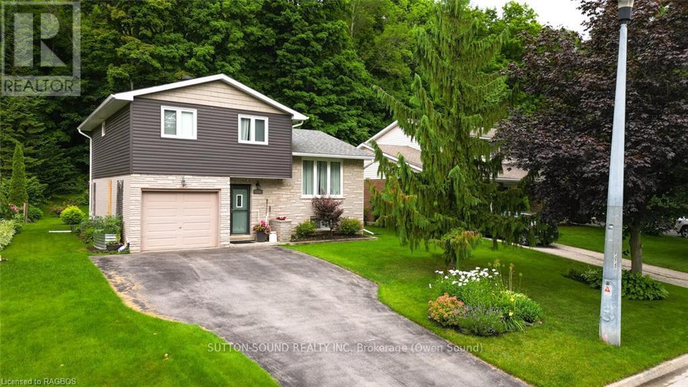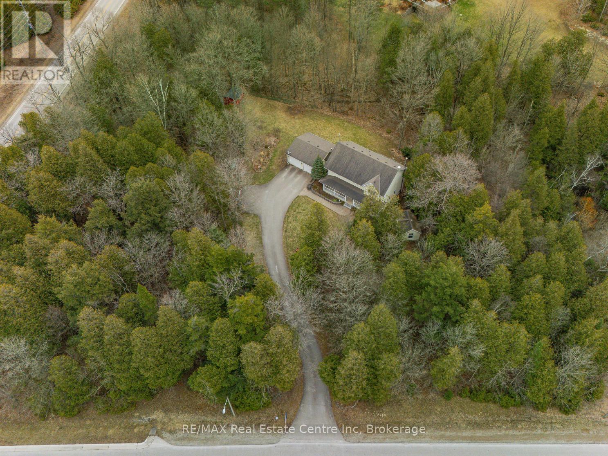216 Vancouver Street
London East, Ontario
Welcome to 216 Vancouver Street, a charming two-storey brick home set on a generous corner lot in one of London's most family-friendly neighbourhoods. This 3+1 bedroom, 2 full bathroom home offers a flexible, functional layout perfect for growing families, with the bonus of parking for up to six vehicles, a rare feature in the city. Step inside and you're welcomed by a bright, inviting main floor where hardwood floors and large windows create a warm, airy atmosphere. The spacious living and dining rooms offer plenty of space for family time and entertaining, while the kitchen provides ample cabinetry, counter space, and natural light, making it the ideal hub for busy family routines, meal prep, or hosting friends. Also on the main floor, you'll find a full bathroom (renovated 2023) and a comfortable bedroom, perfect for guests, older family members, or as a dedicated home office or playroom. Upstairs, two additional bedrooms offer cozy private retreats, ideal for children, teens, or overnight guests. The finished lower level expands the versatility of the home, featuring another bedroom or bonus space, a second full bathroom, and a rec room perfect for family movie nights, a kids' play area, or a hobby or fitness zone. Outside, the generous yard provides plenty of room for kids to play or for families to enjoy summer afternoons, while two backyard sheds offer excellent storage or workspace that any handyman or hobbyist will appreciate. Other updates include electrical (2018), roof (2021), windows (2024), new plumbing stack and drain, and new natural gas lines. Located close to great parks, top-rated schools, shopping, and transit, 216 Vancouver Street offers families the perfect balance of comfort, space, and convenience. This is a home where your family can put down roots and grow for years to come. Dont miss the opportunity to make it yours! (id:53193)
4 Bedroom
2 Bathroom
1100 - 1500 sqft
Oak And Key Real Estate Brokerage
804 - 583 Mornington Avenue
London East, Ontario
Welcome to The New Sunrise Condos. Located near Oxford and Highbury. This end unit on the Eighth floor features two bedrooms and one full bathroom. Big balcony, carpet free, and vinyl flooring throughout! Family friendly matured neighbourhood. Walking distance to all the amenities and very close to Fanshawe College. Condo fee includes heat, hydro, water, and parking. The unit is vacant and it is sold in as is condition. (id:53193)
2 Bedroom
1 Bathroom
800 - 899 sqft
Royal LePage Triland Realty
758 Cheapside Street
London East, Ontario
DUPLEX! ALL BRICK!! SAME OWNERS SINCE 1975!!! Stunning turn-key DUPLEX located in the heart of Carling Heights community. This beautifully maintained property has undergone improvements without losing any of its original character and charm. An amazing investment opportunity offering a lucrative return on investment. Perfect for an owner occupied duplex. Live in one unit and have the tenant pay your mortgage. Main floor 2 bedroom unit boasts beautifully appointed shaker style kitchen featuring Granite countertops, designer tile backsplash, ceramic tile flooring throughout and stainless steel appliances. Luxury spa-like bathroom boasts stunning contemporary finishes. Upper 3 bedroom unit currently rented to a long term A+ tenant. Contact listing agent for details. Separate entrances for additional privacy between units. Both units feature convenient in-suite laundry. Both units feature an OVERSIZED front porch, perfect for enjoying that morning cup of coffee or evening glass of wine. Efficient hot water boiler heating system servicing both units. Ductless air conditioning unit provides ample cooling on the main floor. Separate hydro meters. Expansive concrete driveway offers parking for 6 vehicles plus BONUS attached single car garage with inside entry. Zoning: R1-6. Contact the City of London regarding the possibility of adding an Additional Residential Unit (ARU) in the lower level. London is encouraging this form of residential development to improve housing diversity, affordability and sustainable land use. Located close to all amenities including shopping, great schools, playgrounds, public transit, London Health Sciences Centre and Fanshawe College. Time to stop thinking about owning income property and finally call yourself an investor. Do not miss this opportunity to build your real estate portfolio! (id:53193)
5 Bedroom
3 Bathroom
2000 - 2500 sqft
Century 21 First Canadian Corp
7 Ravenglass Crescent
London North, Ontario
WALK TO WESTERN, 3500 sq. ft. + finished basement North London beauty! This 4 +1 bedroom, 3+1 bath home is located in a highly sought after neighbourhood. 4 Minutes away from Western University and University Hospital. A+ school zone. (Masonville PS/AB Lucas SS). Built by Wasko Homes. Stepping into the home you'll find a spacious & welcoming two story foyer leading through to the main floor office, separate from the main living areas of the home making it a perfect space to work from home. Across the hall step down into the formal sunken living room space with loads of natural light leading through to the sunken family room. The kitchen features an island, office desk and ample storage and counter space with a open concept breakfast bar. The large eat in kitchen area overlooks the beautiful treed backyard. Enjoy spending time in the large family room while surrounding the wood burning fireplace on cool nights. The exposed brick and craftsmanship of Wasko Homes is on full display with crown moulding. The second level offers 4 + 1bedrooms including a primary bedroom with a 5pc ensuite. The three additional bedrooms share a 4pc main bath. The lower level is fully finished and touches and would be an excellent space for a teen retreat, games room or gym.. Spend time this summer in the private backyard. Enjoy BBQ's on the sprawling sundeck or start your own garden area. The possibilities are endless! Additional features include hardwood flooring, convenient main floor laundry, furnace and A/C and water heater approximately 7 years old. All front windows, 2 back bedrooms and kitchen Windows have been replaced 2024, garage doors and gutters 2024 and roof 2008. Located with in easy access to public transit, and for those working at the hospital or Western University this is an ideal location! Close to parks, trails, shopping at Masonville Mall, schools, and so much more! The epitome of North London living awaits you. Don't miss the chance to make this home your dream home! (id:53193)
5 Bedroom
4 Bathroom
3500 - 5000 sqft
Century 21 First Canadian Corp
5124 Talbot Trail
Merlin, Ontario
Lakefront bungalow ranch overlooking Lake Erie, almost 3 acres, three bedrooms and two baths— all-brick exterior, two-car garage. Large foyer leads to large family room with tiled ceiling-to-floor gas fireplace. Large kitchen, black appliances, dining nook overlooking the lake. Primary bedroom, large ensuite, with new large walk-in shower, a large walk-in closet. Laundry room, sink, closet, and cupboards. Second sitting room is opposite the kitchen. Second and third bedrooms frame the second four-piece bathroom. Massive basement is unfinished, roughed-in workshop with cabinets, roughed-in plumbing for third bath, large and small cold storage. Endless basement possibilities. Outside, between the kitchen and the family room is a screened-in porch, perfect for barbecuing or watching the sunrise. Seperated fenced area; one for pets, the other for the beautiful 15x29 foot inground pool. Huge cement/ gravel drive, Generac. Stunning property! Property being sold as is, where is condition. (id:53193)
3 Bedroom
2 Bathroom
2062 sqft
RE/MAX Preferred Realty Ltd.
100 Ross Lane
Erieau, Ontario
Here’s a rare opportunity to own 50ft of Rondeau Bay frontage with Lake Erie views across the street! Build your dream home just steps away from a walking path leading into the beautiful village of Erieau where you will find restaurants, a marina, a sandy beach and so much more! This waterfront property offers a great spot for early morning sunrises and beautiful sunsets! There is a storage shed included with this stunning property! Buyer to verify and perform their own due diligence with utility hookups, building permits, permitted uses and satisfying themselves for the enjoyment of this property. Property being sold in AS IS condition with no representations or warranties. This parcel will be conditional upon a successful severance at the Seller's expense. Lot Lines in photos are for illustration purposes only and should be confirmed by the buyer. Can be sold in conjunction with MLS #24029586 (id:53193)
Royal LePage Peifer Realty Brokerage
110 Ross Lane
Erieau, Ontario
Here’s a rare opportunity to own 50ft of Rondeau Bay frontage with Lake Erie views across the street! Build your dream home just steps away from a walking path leading into the beautiful village of Erieau where you will find restaurants, a marina, a sandy beach and so much more! This waterfront property offers a great spot for early morning sunrises and beautiful sunsets! There is a storage shed included with this stunning property! Buyer to verify and perform their own due diligence with utility hookups, building permits, permitted uses and satisfying themselves for the enjoyment of this property. Property being sold in AS IS condition with no representations or warranties. This parcel will be conditional upon a successful severance at the Seller's expense. Lot Lines in photos are for illustration purposes only and should be confirmed by the buyer. Can be sold in conjunction with MLS #24029585 (id:53193)
Royal LePage Peifer Realty Brokerage
7720 Queens Line
Chatham, Ontario
For Lease:+- 11,000 sq ft industrial building/warehouse with potential for subdivision into 5,000 sq ft units, +-14 foot ceilings. Prime location with easy access to major roads. Don't miss this opportunity, call today! (id:53193)
RE/MAX Preferred Realty Ltd.
6 Geddes Crescent
Guelph, Ontario
Spacious & Inviting Family Home in One of Guelph's Most Beloved Neighbourhoods! Welcome to 2,500+ sq ft of thoughtfully designed living in this rare offering on quiet, family-friendly Geddes Crescent, where homes seldom come up for sale, and neighbours become lifelong friends. This exceptional 4-bedroom, 3-bathroom Terraview-built home (Expanded Yorkshire B model, 2005) combines smart functionality with warm, welcoming spaces. Inside, you'll find not one but two stunning living areas: a bright, sun-filled great room perfect for everyday gathering, and a cozy family room with a gas fireplace, ideal for movie nights, holidays, and weekend relaxation. The custom-designed main floor flows effortlessly for both entertaining and day-to-day family life. Downstairs, the expansive lower basement includes an unfinished space with a bathroom rough-in just waiting for your imagination. Create a guest suite, media room, gym, or home office, the possibilities are endless! Enjoy modern peace of mind with major updates already done: furnace, A/C, heat pump (2022), tankless water heater (2024), and a brand-new roof (2023). Step outside to one of this home's best-kept secrets: a great-sized, fully fenced backyard with a deck for entertaining, space to garden, and plenty of room for kids or pets to play. All of this, just steps to top-rated schools, shopping at Stone Road Mall, and the daily conveniences of Hartsland Market Square featuring a grocery store, restaurants, medical/dental clinics, pharmacy, gym, and so much more. This is more than a home, it's a lifestyle. Don't miss this rare opportunity to plant roots in one of Guelph's most treasured neighbourhoods. Your forever home awaits! (id:53193)
4 Bedroom
3 Bathroom
2500 - 3000 sqft
Keller Williams Home Group Realty
15 - 142 York Road
Guelph, Ontario
Welcome to 15-142 York Rd, Guelph, an exceptional opportunity to own an affordable, turn-key 4-bedroom student rental with the potential for a 5th bedroom in a prime location! This well-maintained townhouse is an ideal choice for investors or parents seeking a secure and convenient living arrangement for their University of Guelph students. The home features a functional and efficient layout. The main floor offers a cozy living area, a well-appointed kitchen with ample cabinet space and a dining area. Upstairs, the second and third floors each host 2 identical bedrooms and a 4-piece bathroom with a shower/tub combo. The second-floor bedrooms enjoy access to a private balcony. The unfinished basement presents an exciting opportunity with 2 large egress windows, allowing for the potential of a fifth bedroom. This additional space could significantly increase rental income, making it an even more attractive investment. The property is situated in a well-managed complex with plenty of visitor parking, ensuring convenience for tenants and guests. This location is highly sought after by students, with easy access to the University of Guelph, downtown, public transit and local amenities. Rental demand in the area is strong, with students typically paying $1,000 per room, this property offers a lucrative investment, generating $4,000+ per month in rental income or over $5,000 with a 5th bedroom. With its functional layout, excellent location and the opportunity for expansion, this property is a rare find. Whether you're an investor looking for a high-demand rental or a parent securing housing for a student while building equity, this is an opportunity not to be missed! (id:53193)
4 Bedroom
2 Bathroom
1000 - 1199 sqft
RE/MAX Real Estate Centre Inc
280 Main Street
Cambridge, Ontario
Welcome to this charming 3+1-bedroom, 2-storey home nestled on a spacious corner lot in a central, amenity-rich location just minutes from downtown Galt. Offering a perfect blend of character, functionality, and modern upgrades, this home is ideal for families, multi-generational living, or those seeking income potential. Inside, you'll find a bright and expansive living room, original 1920s stone fireplace, and gleaming hardwood floors throughout. The kitchen was tastefully updated in 2020 with tile flooring, new appliances, backsplash, and modern fixtures. A convenient main floor powder room and generously sized bedrooms, including a spacious primary retreat, enhance day-to-day comfort. The fully finished basement offers a turnkey in-law or income suite - currently operating as a successful Airbnb - with its own living area, bedroom space, and private laundry. Outside, enjoy the benefits of two separate driveways (off Main and Lowell), a detached garage, and a large, fully fenced yard with mature trees providing privacy and shade. Recent upgrades include a new furnace (2023), rebuilt chimney (2024), updated electrical and pot lights (2019), and new basement windows and exterior doors (2020). Conveniently located just 5 minutes from the Galt Farmers Market and 800m from major shopping plazas including gas, groceries, banks, restaurants, Canadian Tire, and LCBO. This home checks all the boxes for space, comfort, and opportunity - don't miss it! (id:53193)
4 Bedroom
3 Bathroom
1100 - 1500 sqft
Real Broker Ontario Ltd.
11b - 85 Mullin Drive
Guelph, Ontario
Looking for a move-in-ready stacked townhome in one of Guelph's best-kept secrets? Welcome to Live by the Lake Condos in Victoria North, steps from Guelph Lake trails, green space, and great schools! This bright two-bedroom, 1.5-bathroom home offers an open-concept main floor with an abundance of natural light. The kitchen features a breakfast island and scenic views. The dining area is perfect for gathering friends, with French doors leading to a private balcony. A cozy living room and a tasteful powder room round out the main level. Upstairs, you'll find a relaxing primary bedroom with double closets, a generous second bedroom, a modern four-piece bath, and convenient laundry. Enjoy the low-maintenance lifestyle with snow removal, landscaping, and exterior maintenance all included, plus your own parking space and visitor spots for guests. If you're looking for easy living close to nature but minutes from the city, this is it! (id:53193)
2 Bedroom
2 Bathroom
1200 - 1399 sqft
Coldwell Banker Neumann Real Estate
26 Woodland Drive
Seguin, Ontario
Welcome to Treetops, a cherished family cottage tucked into a peaceful pocket of Sucker Lake with 150 feet of gently sloping shoreline! Step inside and discover a bright, open-concept main floor where natural light pours through the windows, creating a space that feels both easygoing and inviting. This 4-bedroom, 2-bath retreat spans over 2,000 square feet, thoughtfully designed for relaxed weekends and summer gatherings with friends and family. The dining area, living room with propane fireplace, kitchen, and Muskoka Room connect seamlessly, making entertaining a joy. The main floor features three spacious bedrooms, a full 4-piece bath with the convenience of a stacked washer and dryer, a cozy family room with its own propane fireplace, and a large screened Muskoka Room, giving everyone space to unwind in their own way. The kitchen includes generous cabinetry and easy access to the lakeside deck, perfect for BBQ nights and casual outdoor meals. Upstairs, the private primary bedroom and 4-piece ensuite create a quiet escape at the end of the day. Outside, enjoy a level, easily accessible lot ideal for all ages, a lakeside fire pit, and peaceful lake views. A charming bunkie adds bonus space for overnight guests or a kid's hideaway, while the detached 2-car garage brings plenty of storage for outdoor gear and cottage essentials. Just 5 minutes from the quaint village of Rosseau, you're close to local favourites like Crossroads Restaurant, the Rosseau Farmer's Market, the Rosseau General Store, scenic hiking, and golf. And it's a short 25-minute drive to the boutique stores and restaurants in Port Carling. Treetops is a rare chance to begin your family's cottage story, offering comfort, privacy, and the kind of setting where lasting Muskoka memories are made. (id:53193)
4 Bedroom
2 Bathroom
2000 - 2500 sqft
Johnston & Daniel Rushbrooke Realty
18 - 689616 Monterra Road
Blue Mountains, Ontario
YEARLY OR SEASONAL RENTAL .....Your Dream Blue Mountain Escape Now Within Reach Get ready to fall in love with this absolutely stunning 5-bedroom chalet-style home, offering over 3,000 sq ft of comfort and character, tucked away on a private, tree-lined lot with breathtaking views of Monterra Golf Course and the Blue Mountains. And now, for the first time, this extraordinary property is being made available through an online auction. This is a rare opportunity for buyers to name their price and secure the ultimate four-season retreat. Open, Fair and Transparent, this is your chance to act, not just watch. Step out onto the expansive back deck and take in the sights and sounds of nature: a babbling stream, crisp mountain air, and a vibrant canopy of green and blue. Inside, the open-concept layout is made for gatherings where the kitchen, dining, and great room come together for warm evenings, cozy firesides, and unforgettable memories. The finished basement adds even more space to live, play, and host, complete with rec room area, and two additional bedrooms. The airy loft above the great room is perfect for a home office, creative studio, or extra guest space. Located just a short stroll from the Blue Mountain Village, with skiing, dining, shopping, and year-round adventure right at your door plus a community pool , private beach access and daily shuttle this home is truly where lifestyle meets opportunity. (id:53193)
5 Bedroom
4 Bathroom
1600 - 1799 sqft
RE/MAX Hallmark York Group Realty Ltd.
10 Jean Anderson Crescent
Guelph, Ontario
Stunning 4+2 bdrm, 3.1-bathroom executive home nestled on quiet crescent in one of Guelph's most sought-after south-end neighbourhoods! Backing onto greenspace W/fully finished W/O bsmt, this home offers perfect blend of luxury & functionality for modern family living. Heart of the home is beautifully designed kitchen W/2-toned cabinetry, quartz counters & subway tile backsplash. Top-tier S/S appliances elevate the space while the sun-filled dinette area boasts garden doors leading to back deck, creating seamless indoor-outdoor flow. Family room W/laminate flooring & floor-to-ceiling stone fireplace W/wood mantel sets the perfect ambience to relax & unwind. Separate living & dining room W/large windows provides bright & welcoming space for hosting family & friends. Front den offers private & peaceful workspace. Attached double car garage leads into mudroom W/laundry & convenient 2pc bath. Upstairs, the expansive primary suite features W/I closet & spa-like ensuite W/glass W/I shower with intricate tiling & oversized vanity. 3 other bdrms offer large windows & dbl closets. 4pc main bath with tub/shower completes this level. W/O bsmt features rec room, fireplace, 2 large bdrms & full bathroom. Garden doors open to landscaped yard offering a serene retreat. This versatile space is perfect for multi-generational families or W/some modifications, has potential to be converted into income suite! Backyard oasis offers privacy & tranquility with no rear neighbours! Spacious upper deck is ideal for BBQs while covered lower deck & gazebo provide inviting spaces to unwind & enjoy mature trees & meticulous landscaping. Located near lots of amenities such as groceries, restaurants, banks & fitness, this home offers both convenience & prestige. Its proximity to 401 makes it a prime location for commuters. Short walk to Bishop Macdonell Catholic HS & Gosling Gdns Park W/other parks & highly rated schools nearby, makes this home perfect for families seeking luxury & accessibility! (id:53193)
6 Bedroom
4 Bathroom
2500 - 3000 sqft
RE/MAX Real Estate Centre Inc
2 - 395 Linden Drive
Cambridge, Ontario
Welcome to 2-395 Linden Dr, a beautifully updated 3-bedroom townhouse in a newer complex, offering modern finishes, functional layout & prime location! Inside you'll discover a spacious & inviting living and dining area featuring luxury vinyl floors, elegant light fixtures & expansive windows that flood the space with natural light. The dining area comfortably accommodates a large tableideal for hosting. The stunning newly renovated kitchen is a true highlight boasting sleek dark cabinetry with an added pantry, quartz counters & premium S/S appliances (2022), including 36 fridge. A large center island with bar seating provides the perfect spot for casual dining & entertaining. Stylish powder room with spacious vanity completes this level. Upstairs the expansive primary bedroom is a private retreat, featuring luxury vinyl floors, 2 large windows, ample closet space & spa-like ensuite with a modern vanity, subway-tiled backsplash & shower/tub combo. 2 generously sized additional bedroomsalso with luxury vinyl floors & large windowsshare a stylish 4pc bathroom with modern vanity & shower/tub combo. The lower level offers a versatile additional space with sliding doors leading to the backyard, making it perfect for a home office, second living area or gym. This level also provides direct access to the attached garage for added convenience. Built in 2018 by Crystal Homes, this property is equipped with an HRV indoor air quality system, ensuring a comfortable & efficient living environment. Recent updates include new washer & dryer (2022), updated carpets on the stairs (2023), completely renovated kitchen, water softener (2022), fresh paint throughout, updated bathrooms & ceiling fans in 2 bedrooms. Enjoy the convenience of nearby amenities with Costco, restaurants, shops & more just minutes away. Families will appreciate being a short walk to Parkway Public School, John Erb Park & Ravine Park. Plus, with easy access to Highway 401, commuting is a breeze! (id:53193)
3 Bedroom
3 Bathroom
1500 - 2000 sqft
RE/MAX Real Estate Centre Inc
7 - 182 Bridge Crescent
Minto, Ontario
Live in luxury for less! You can own this beautiful fully legal 3+1 bdrm townhome with W/O bsmt apt & live in main unit for under $1,500/mth including utilities, insurance & taxes! With potential rental income from the lower suite covering up to $300,000 worth of mortgage payments, this is your chance to enjoy premium living without premium price tag. Perfect for couples or young professionals priced out of major urban markets, this move-in-ready home delivers modern design, quality & incredible value in one of Palmerston's most desirable communities. Built by WrightHaven Homes this home offers over 2300sqft of finished living space across 2 independent units. Main floor is bright & open W/wide plank vinyl flooring, oversized windows & calming neutral palette. Kitchen W/granite counters, soft-close cabinetry & S/S appliances with breakfast bar ideal for casual dining & entertaining. Separate dining room with W/O to private front balcony & living room that opens to a second rear balcony gives you 2 beautiful spaces to enjoy the outdoors. Upstairs are 3 bdrms including generous primary suite with W/I closet & ensuite W/glass enclosed shower. A second full bath & upper-level laundry round out the space. Fully legal bsmt apt features its own entrance, kitchen W/granite counters & S/S appliances, laundry, 3pc bath & W/O to private patio perfect for generating monthly rental income. Backing onto scenic trails & surrounded by quiet streets this location offers the best of small-town life W/access to big-city conveniences. Palmerston is a growing connected community where neighbours wave, shops & restaurants are around the corner & local employers like Palmerston Hospital & TG Minto support strong economic stability. With access to Listowel, Fergus, Guelph & KW commuting is easy but the value here is unmatched. If you're looking for modern living, rental income & room to grow without sacrificing style or location, this property might be the smartest move you'll ever make. (id:53193)
4 Bedroom
4 Bathroom
1500 - 2000 sqft
RE/MAX Real Estate Centre Inc
130 Stephenson Way
Minto, Ontario
Nestled in heart of Palmerston where small-town charm meets modern sustainability, this immaculate Net Zero model home by WrightHaven Homes blends timeless style, thoughtful design & energy efficiency! Almost 3000sqft of finished living space this beautifully crafted bungalow offers a seamless layout that balances comfort & sophistication. Step inside to soaring ceilings & light-filled open-concept main floor. Gourmet kitchen is true centre piece W/quartz counters, island W/bar seating & backsplash that adds touch of understated elegance. The adjacent dinette flows naturally into great room anchored by electric fireplace W/rustic mantle-perfect spot to unwind & entertain. Open concept dining room W/rich plank flooring creates space for more formal gatherings. Private primary suite with W/I closet, spa-inspired ensuite W/dbl sinks & glass-enclosed tiled shower. A 2nd bdrm, full bath & mudroom W/garage access completes main level. Fully finished bsmt adds versatility W/rec room, 2 add'l bdrms & 3pc bath ideal for guests, teens or home office. As a certified Net Zero home this property is engineered for comfort & efficiency. Features include airtight construction, upgraded insulation, low-flow fixtures & high-efficiency 2-stage furnace with HRV system all working together to eliminate utility bills & reduce environmental impact. Outside enjoy fully sodded lot, covered front porch & covered back patio perfect for morning coffee or evening conversations. Located in a close-knit community where life feels a little slower in the best way Palmerston is where neighbours become friends, kids ride bikes until streetlights come on & everything you need is nearby. With great schools, shops, parks, splash pad, pool & historic Norgan Theatre just mins away, this is a place to plant roots & feel at home. Built by WrightHaven Homes known for exceptional craftsmanship & deep commitment to sustainability, this home is more than just a place to live-its a new standard for how we live. (id:53193)
4 Bedroom
3 Bathroom
1500 - 2000 sqft
RE/MAX Real Estate Centre Inc
104 - 60 Wyndham Street S
Guelph, Ontario
Experience the best of downtown convenience with a touch of nature in this exceptional 1200 sq ft 2 Bedroom, 2 Bathroom ground-level Garden Suite. Located in a highly respected, well-managed building, this condo offers a rare blend of privacy, comfort, and effortless living perfect for down sizers or professionals seeking a peaceful retreat with urban amenities at their doorstep.Step inside to discover a Bright, Open Concept layout, with Luxury Vinyl tile flooring throughout. The space has been tastefully updated and is well appointed with classic neutral finishes.The 2023-updated kitchen boasts Quartz countertops, a stylish backsplash, and modern appliances, making meal preparation a pleasure. The spacious living area extends seamlessly to an open Balcony overlooking beautifully Landscaped Gardens, creating the feel of a private backyard without the upkeep.Stroll through the garden or stop by the pergola to relax or use the community BBQ.Designed for ease and convenience, this suite includes heat and water in the condo fees - along with secure underground parking. Amenities include an Exercise room, Community room and a Guest Suite can be booked for overnight company.The building is ideally situated within walking distance of the GO Train, public transit, shops, and dining, making it easy to stay connected while enjoying a low-maintenance lifestyle. Don't miss this rare opportunity to own a serene yet centrally located home. Book your private viewing today! (id:53193)
2 Bedroom
2 Bathroom
1200 - 1399 sqft
Royal LePage Royal City Realty
106 - 30 Imperial Road S
Guelph, Ontario
Welcome to 106-30 Imperial Rd S, a 3-bedroom townhouse nestled in a quiet, well-maintained complex in Guelphs highly desirable West End neighbourhood! This inviting home offers a bright and functional open-concept layout with a spacious kitchen that flows seamlessly into a welcoming living and dining area. Large sliding glass doors at the rear invite natural light to pour in, while providing direct access to a private back patio-perfect for enjoying your morning coffee or relaxing at the end of the day. A convenient powder room completes the main floor. Upstairs, the primary bedroom offers generous space with his-and-hers closets and multiple large windows, creating a peaceful retreat filled with natural light. 2 additional bedrooms offer ample closet space and versatility for family, guests or a home office. A well-appointed 4-piece main bathroom includes a large vanity and a combined shower/tub setup. Downstairs, the finished basement adds valuable living space with a 3-piecebathroom and recreation room that can easily adapt to your lifestyle-whether as a cozy lounge, games area, home gym or 4th bedroom. Located in a vibrant community, this townhouse is just steps from major shopping centres, banks, restaurants and everyday essentials including Costco and Zehrs. Families will love the proximity to St. Francis of Assisi Catholic School and Taylor Evans Public School, while commuters will appreciate the quick access to the Hanlon Parkway. Parks and trails are nearby, along with the West End Community Centre for year-round recreation. Currently tenanted, this property is a turn-key opportunity for investors seeking immediate rental income in a high-demand area. Whether you're looking to grow your portfolio or settle into a friendly, well-connected neighbourhood, 106-30 Imperial Rd S delivers on value, location and long-term potential! (id:53193)
3 Bedroom
3 Bathroom
1200 - 1399 sqft
RE/MAX Real Estate Centre Inc
429 Havelock Street
Huron-Kinloss, Ontario
This delightful 3-bedroom, 1-bath Craftsman-style home beautifully blends vintage charm with modern updates. From the moment you step inside, you'll be captivated by the warmth of the original wood floors and the striking hand-cut stone fireplace that serves as a focal point of the formal living room. The updated galley kitchen offers modern convenience while maintaining classic appeal and the renovated four-piece bath is tastefully designed with updated fixtures and finishes. The spacious attic has been transformed into a cozy third bedroom, adding character and versatility to the home. A full, dry, unfinished basement offers ample space for storage or a workshop. Outside, the double detached insulated garage provides excellent functionality, while the thoughtfully designed landscaping enhances curb appeal. A beautiful concrete patio creates the perfect setting for outdoor gatherings. This home is full of character, charm, and practical updates, ready to welcome its next owner! (id:53193)
3 Bedroom
1 Bathroom
RE/MAX Land Exchange Ltd.
RE/MAX Land Exchange Ltd
136 6th Avenue W
Owen Sound, Ontario
FAMILY HOME IN SOUGHT AFTER AREA!! This 3 bed, 2 bath family home offers the space to raise or grow your family. Imagine the children playing, pets roaming and adults relaxing with the escarpment backdrop providing peace and tranquility. This home boasts 3 entertainment areas including the living room, family room with sliding doors to back patio and a large recreational room for the kids or the pool table you have always wanted. Easy access to your BBQ through the sliding doors off kitchen onto upper deck. Other features include spacious primary bedroom with 2 double closets, large tiled front entrance, attached garage and large back deck. Brand new furnace installed. An absolutely wonderful neighbourhood with a private oasis......what more could you want?! (id:53193)
3 Bedroom
2 Bathroom
1100 - 1500 sqft
Sutton-Sound Realty
5120 Pineridge Drive
Milton, Ontario
Your dream of country living W/amenities & easy access to GO Train for commuting! Custom-built home nestled on landscaped 2-acre lot surrounded by trees! Located on rare side street off a country rd & set back on winding driveway this property offers privacy & peaceful setting. Home greets you W/long traditional porch, sip morning coffee or unwind after a long day. Renovated eat-in kitchen W/white cabinetry, granite counters, S/S appliances & centre island W/bar seating. Full wall of pantry cupboards for storage. Garden doors open to backyard extending living space outdoors. DR W/solid hardwood & picture window. LR W/oversized windows provide scenic views while rich hardwood floors carry warmth & charm throughout main level. Main floor office (or add'l recpt room), 2pc bath & generous laundry enhance homes functionality. Upstairs spacious primary bdrm W/wainscoting, hardwood & renovated 3pc ensuite with W/I glass shower. 3 add'l bdrms W/windows & closet space. 4pc main bath W/tub/shower & vanity W/dbl sinks & quartz counters. Finished bsmt W/woodstove for movie nights & lots of space for versatility-perfect for movies, gym, play/games room & 2nd office. Step outside to back patio overlooking forested backdrop W/firepit. Whether you're BBQing or relaxing to sounds of birds & rustling trees, this yard is a haven for outdoor living! Custom built fully powered & finished bunkie she shed or man cave can be use as office, studio or playhouse. Tool shed tucked into trees for storage. Just 8-min to Actons shops, restaurants & amenities. Home borders Milton providing access to more conveniences. Commuters are mins from Acton GO Station, Georgetown 20-min, Guelph 20-min & Mississauga 30-min. Nature lovers will love Prospect Park: stroll the lake, canoe or take kids to splash pad & Bruce Trail side trail! Rare opportunity to own private slice of country paradise W/comfort & convenience of nearby towns & city access-perfect blend of family living in peace, privacy & versatility (id:53193)
4 Bedroom
3 Bathroom
2000 - 2500 sqft
RE/MAX Real Estate Centre Inc
94 Leo Boulevard
Wasaga Beach, Ontario
Welcome to 94 Leo Blvd in the east end of Wasaga Beach close to walking trails and all amenities. This home features 3 bedrooms up and 1 down, main floor has a lovely Living/dining room with access to the kitchen and walkout to large deck and fully fenced in yard. Large awning for those sunny days! Bright and airy with newer vinyl windows and a brand new sliding patio door. New front door and man door to the garage, shingles replaced 2009, furnace 2016, main floor bathroom 2020. Lower level has a great family room and a bachelor apartment, wood burning fireplace downstairs not being used. (id:53193)
4 Bedroom
2 Bathroom
700 - 1100 sqft
RE/MAX By The Bay Brokerage


