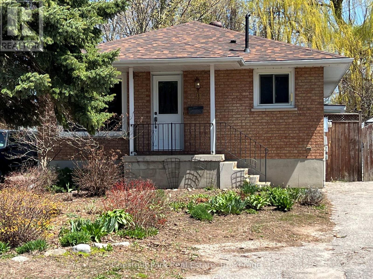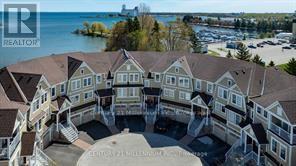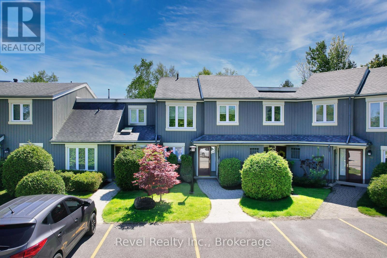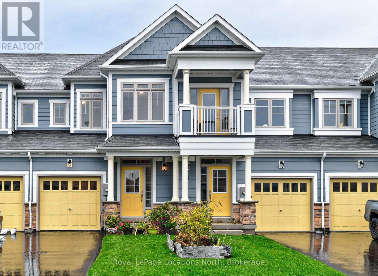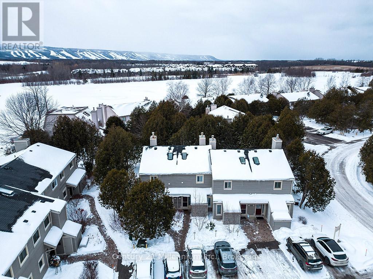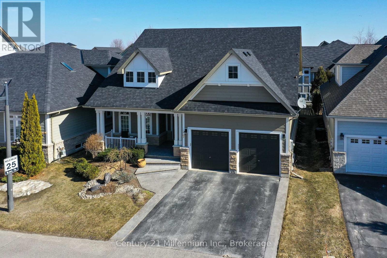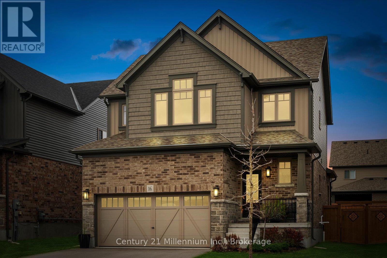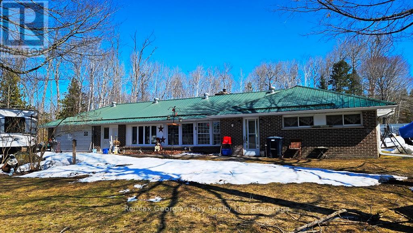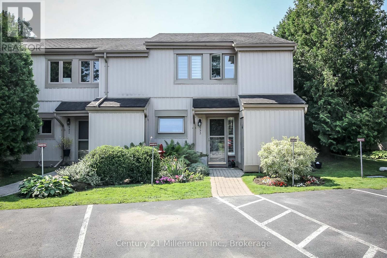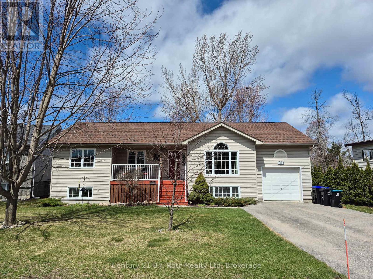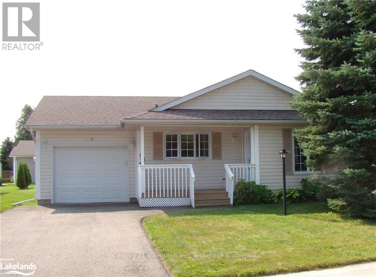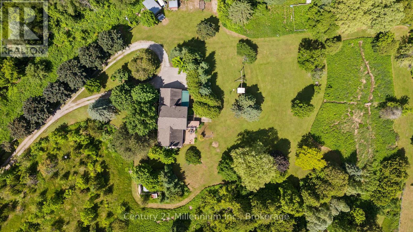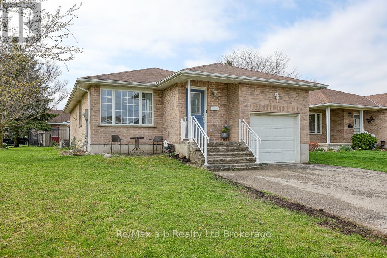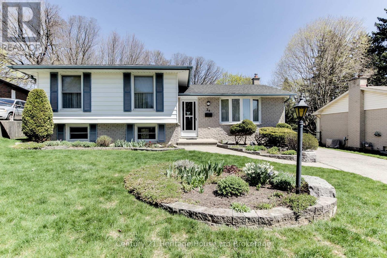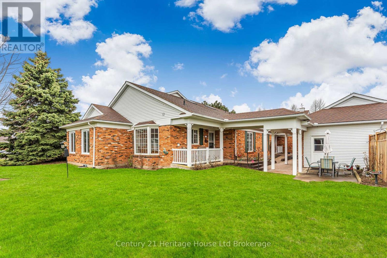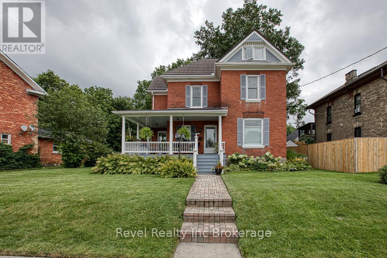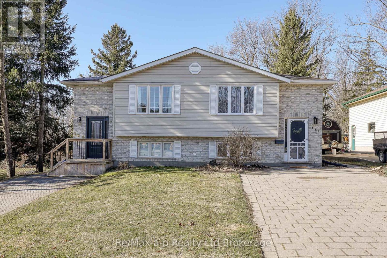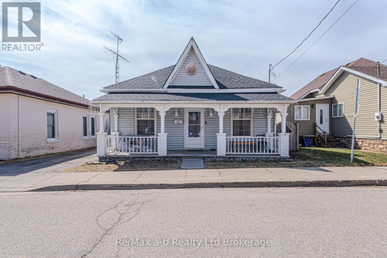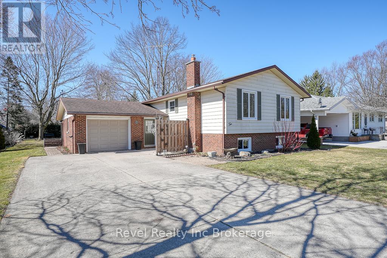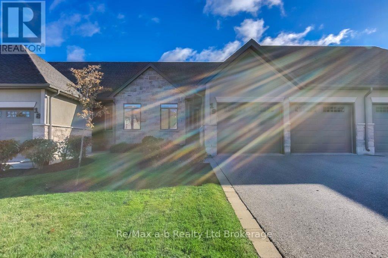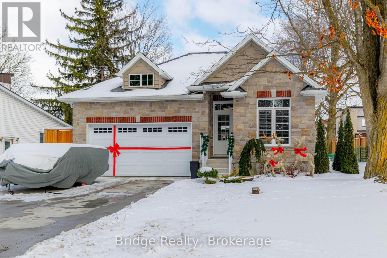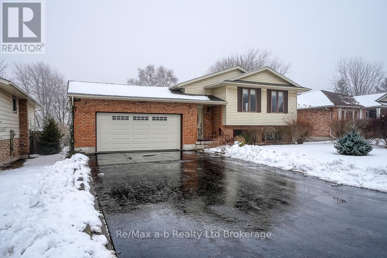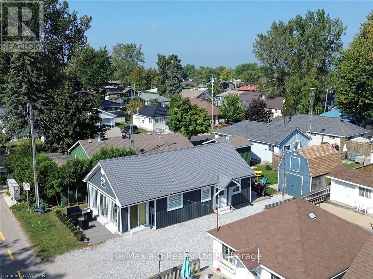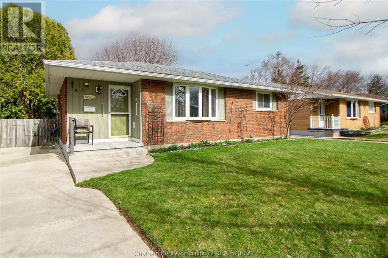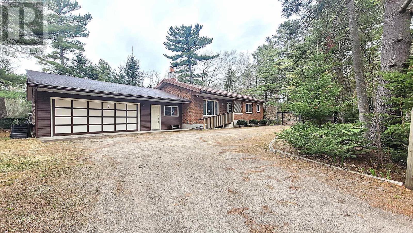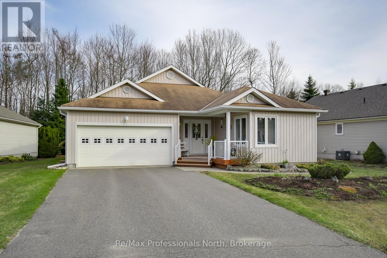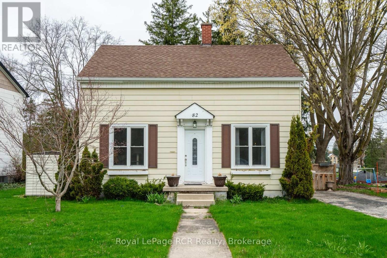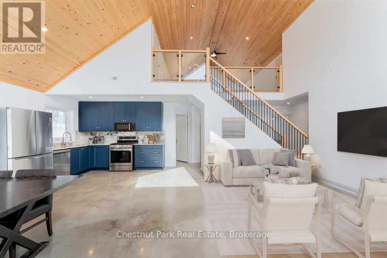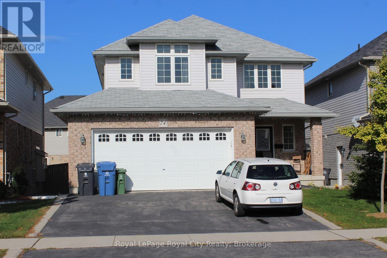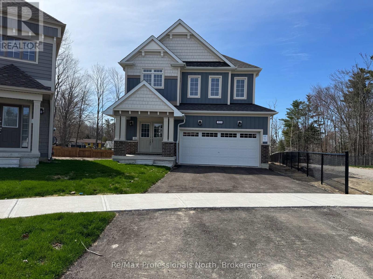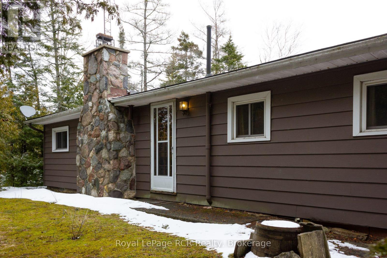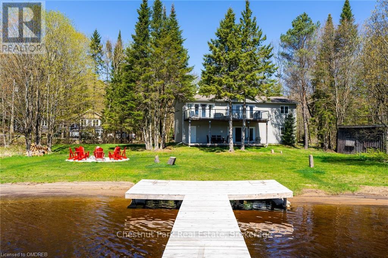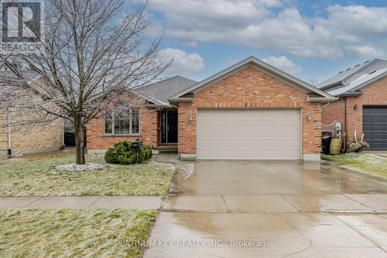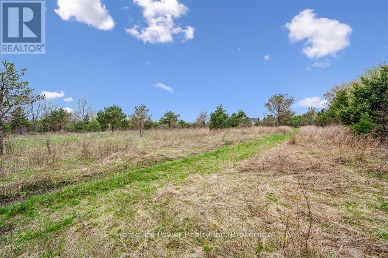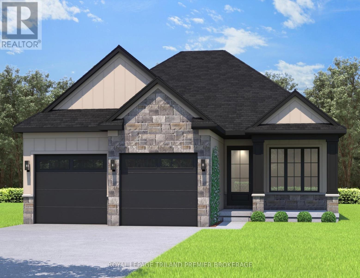9 Sproule Avenue
Collingwood, Ontario
Collingwood Raised Bungalow! A great starter or retirement home with 1637 finished sq. ft of living space with main floor living in this well maintained home in Collingwood. Features include 3 bedrooms on the main floor and 4 pc bathroom with a finished basement and the possibility for 2 more bedrooms in the basement with a 3 pc bathroom. A spacious living room and kitchen with eat in dining area are convenient to this main floor layout. Some windows and patio door to the deck replaced in 2017, stainless steel appliances in the kitchen were replaced in 2019, roof replaced in 2019, AC condenser unit replaced in 2022 and gas clothes dryer replaced in 2023. This property backs on to greenspace/walking trail with easy access to the Rail Trail just down the street. A fully fenced landscaped back yard and back deck make for great outdoor entertaining, easily accessed from one of the bedrooms/office. 2 garden sheds can store your bicycles, outdoor furniture and garden equipment and accessories. Parking for 3 cars in the driveway and walking distance to schools, shopping, the hospital and town amenities. Come and add your charm and ideas to this cute home in a desirable area of town. (id:53193)
4 Bedroom
2 Bathroom
700 - 1100 sqft
Chestnut Park Real Estate
10 Boardwalk Avenue
Collingwood, Ontario
Water views from all levels! Stunning upgraded 2300 sf condo with 3+1 Bedrooms & 3 baths, your own private elevator with multiple daily uses, 2 gas fireplaces, 9' ceilings, 29' deck off main level and lower, 3 walkouts all with water views. Awesome large family room with fireplace and walk out. Upgraded Kitchen 2020 quartz counters, cabinets, hi-end appliances including gas Bertazzoni Stove, new floors, crown mouldings, brand new 2025 ensuite bath with double sinks and beautiful walk-in shower.. Painted throughout. 3 min walk to Pool on sight. Take your Kayaks straight out to the water, enjoy walks on the boardwalk that lead you to incredible discoveries and hike a trail that takes you to a stunning point on the water. Marina, Spa & dining are right next door. Enjoy the water views from Sunrise to Sunset, sailboats, wildlife. And remember stairs are never an issue with an elevator that goes from rec rm levels, up to living & kitchen and right to bedrooms. Enjoy the conveniences of shopping, dining, music and fun of Cranberry Mews, a 4 min walk. This is the best water view location in the complex, and maybe all of Collingwood, where you can relax and breathe in the good life. (id:53193)
4 Bedroom
3 Bathroom
2250 - 2499 sqft
Century 21 Millennium Inc.
58 - 145 Fairway Crescent
Collingwood, Ontario
Beautifully Updated Condo with Panoramic Views in Cranberry Village. Welcome to this stunning, move-in-ready condo offering breathtaking panoramic views of the golf course, Niagara Escarpment, and Blue Mountain. Located in the highly sought-after Cranberry Village community, this bright and spacious three-bedroom, two-and-a-half-bathroom home is designed for comfort, style, and convenience. The open-concept main floor features an upgraded kitchen with crisp white shaker-style cabinetry, quartz countertops, stainless steel appliances and pot lights throughout the main floor. Flowing seamlessly into the dining and living areas, the space is anchored by a cozy wood-burning fireplace perfect for entertaining family and friends. Walk out to the private patio and BBQ space to soak in the natural beauty that surrounds you. Recently updated throughout, this home offers elegant, spa-inspired bathrooms with glass-enclosed showers, quartz counters, and sleek European-style cabinetry. Enjoy the 2024 renovations: balcony, plush, high-quality carpeting upstairs, enhanced lighting with new pot lights, flat ceilings and a fresh, modern paint palette. Furnace (2022), Water Heater owned (2018) and both bathrooms were renovated in 2018. Storage is plentiful with a dedicated storage locker, extra space under the stairs, and easy access to the crawlspace. Condo fees include cable, internet, windows, doors, decks, and shingles, providing peace of mind and easy living. Ideally located just minutes from Collingwood's vibrant downtown, ski hills, scenic trails, shopping, and Cranberry Marina. The renovated upper deck is the perfect place to relax, watch the sunset, and experience the best of four-season living. Condo Fees 638.67 + 62.15 (for group rate on internet/Cable). (id:53193)
3 Bedroom
3 Bathroom
1400 - 1599 sqft
Revel Realty Inc.
4 Emerson Mews
Collingwood, Ontario
Welcome to your next chapter in the heart of Collingwood's sought-after Shipyard's community--- the lifestyle and location will check all your boxes, Just steps from the sparkling shores of Georgian Bay and minutes from vibrant downtown shops, cafes, and trails, this beautifully appointed bungalow offers the perfect blend of comfort and convenience. The home boasts 1225 square feet on the main floor, plus an additional 450 square feet of finished space below + 700 sq ft unfinished! The main living area is bright and airy, featuring vaulted ceilings and a striking floor-to-ceiling fireplace that anchors the open-concept layout. A wall of windows draws in abundant natural light and the space provides convenient access to your private back deck ideal for quiet mornings. BBQ's and entertaining friends. Both front and rear entrances allow for easy flow throughout the home. The chef's kitchen is sure to impress, with gleaming granite countertops, a spacious 8 ft central island, and a layout designed for those who love to cook and host. The kitchen flows effortlessly into the living and dining area, creating a modern, sociable atmosphere. Main floor living is elevated with two spacious bedrooms each with its own ensuite, walk in closets and large windows fitted with custom blackout blinds for added comfort and privacy. Downstairs, you will find a fully finished space that is perfect as a family room, home office, or even a third bedroom, complete with a full 4-piece ensuite. An additional large, unfinished room offers plenty of storage, the opportunity to have your own workshop or expand your living space even further. Parking is a breeze with a private two-car garage featuring an inside entry.Other thoughtful upgrades include remote-controlled upper window in grand room and black out blinds and enhanced soundproofing in select rooms. Start your day with coffee on the deck and a scenic walk along the waterfront. This is the Collingwood lifestyle you've been waiting for. (id:53193)
2 Bedroom
3 Bathroom
1200 - 1399 sqft
Sotheby's International Realty Canada
10 Little River Crossing
Wasaga Beach, Ontario
Modern Townhome For Sale in Stonebridge By the Bay. Well appointed, upgraded fixtures and flooring. Open concept with pond views and brilliant sunsets. Great walk score to nearby services. Short walk or drive to popular Bech One. Easy access to Collingwood for shopping and entertainment. Year round recreation. No condo fees. Wasaga Beach is the World's Longest Freshwater Beach (id:53193)
3 Bedroom
3 Bathroom
Royal LePage Locations North
479 Oxbow Crescent
Collingwood, Ontario
Your Collingwood lifestyle awaits! This remarkable condo townhome is located in Living Stone Resort (formerly Cranberry Resort) close to waterfront, trails, golf, beaches and ski hills. Enjoy a reverse floor plan with a bright and open upper main floor featuring vaulted ceilings, a cozy wood burning fireplace, and a large private balcony backing onto mature trees. The ground floor offers two sizeable bedrooms and two updated four-piece bathrooms with a recently installed walkout to your private deck from the primary bedroom. Ample storage under the stairs and in your exterior personal shed and control your temperature efficiently with a ductless cooling and heat pump system. A rare opportunity for reasonable condo fees in a well managed community with visitor parking, and beautiful trees surrounding the property. (id:53193)
2 Bedroom
2 Bathroom
1000 - 1199 sqft
Century 21 Millennium Inc.
7 Clubhouse Drive
Collingwood, Ontario
Stunning Bungaloft in Blue Shores - Includes a boat slip! Welcome to this beautifully designed bungaloft in the sought-after Blue Shore community in Collingwood! Offering the perfect blend of main floor living with additional space for family and guests, this home also comes with a 17-foot boat slip, making it a dream for waterfront lifestyle enthusiasts. The main floor features a spacious primary bedroom with a walk-in closet and a luxurious ensuite bath, providing comfort and convenience. The open concept living and dining area boasts soaring ceilings, a cozy fireplace, and large windows that fill the space with natural light. The well appointed kitchen includes quartz countertops, stainless steel appliances, ample storage and a breakfast bar for casual dining. Upstairs, the loft level features two additional bedrooms and a full bath, offering privacy for family and visitors. The fully finished basement provides even more living space, perfect for a rec room, home office, gym or guest suite. Enjoy outdoor living in your private backyard or take advantage of the exclusive Blue Shores amenities, including an indoor and outdoor pool, tennis/pickle ball courts, clubhouse and marina. And with a 17-foot boat slip included you can experience the best of Georgian Bay boating right from your community! Located just minutes from downtown Collingwood, golf courses, ski hills and scenic trails. This home offers the perfect balance of relaxation and recreation. Roof re-shingled in 2021 (id:53193)
3 Bedroom
4 Bathroom
1100 - 1500 sqft
Century 21 Millennium Inc.
406 - 184 Eighth Street
Collingwood, Ontario
This charming one-bedroom, one-bathroom condo offers park views, abundant natural light from its southern exposure and is conveniently located near golf courses, skiing, shopping and public transit. Laundry facilities are located on the main floor along with a bicycle locker, a common room and your own personal storage locker. Enjoy having your own designated parking space plus plenty of visitor parking for family and friends (id:53193)
1 Bedroom
1 Bathroom
700 - 799 sqft
Century 21 Millennium Inc.
16 Bassett Street
Collingwood, Ontario
Welcome to 16 Bassett Street in Collingwood, an extraordinary home by Devonleigh Homes, featuring the Aurora model with 3 bedrooms and 2.5 bathrooms. This home has thousands of dollars in upgrades, offering exceptional value and a level of craftsmanship that sets it apart. As you enter, you're greeted by a beautiful feature wall in the foyer, setting the stage for the elegance that flows throughout the home. The soaring ceilings, chandelier and upgraded oak staircase add an immediate sense of grandeur. The main floor boasts rich hardwood flooring, contributing to the homes appeal. No expense has been spared on the designer kitchen featuring 41" upper cabinets, soft-close hinges, stainless steel appliances, and quartz countertops. The dining room has been updated with shiplap, bringing timeless appeal to the heart of the home and a rear window with beautiful views of the landscaped yard and plenty of natural light. The adjoining great room is another highlight, offering a cozy atmosphere with pot lights and a coffered ceiling. The custom shiplap gas fireplace is as a focal point, adding both warmth and character. A walkout leads to a covered porch, your own private space for relaxation or entertaining in peace. Upstairs, the primary bedroom is a sanctuary, featuring a beautiful accent wall that adds a touch of luxury and style. Its the perfect retreat, where you can unwind in a serene environment after a busy day. The homes location is as exceptional as its design. With no sidewalks on this side of Bassett Street, you'll enjoy plenty of parking - a valuable convenience. Plus, the newly completed neighbourhood park is just steps away offering a space for recreation, outdoor gatherings, or simply enjoying the outdoors. Collingwood and surrounding areas offer endless dining, shopping and outdoor activities, from skiing and hiking to beach days and golf. Don't miss this opportunity to live a life of luxury, comfort and community in one of Ontario's most desirable areas. (id:53193)
3 Bedroom
3 Bathroom
1500 - 2000 sqft
Century 21 Millennium Inc.
295 Duck Bay Road
Tay, Ontario
Welcome to 295 Duck Bay Road! No stairs! Level/flat 2+ acres! Established gardens, manicured lawns and veggie gardens with shed and tools! Swings, gazebo, shady maples, hot tub and 22-foot swimming pool for all ages! Two driveways, one paved, one gravel, ample parking, RV parking! Drilled well with new pump and lid in 2020. In-law capability as home has a separate area with its own entrance that has a kitchen, one bedroom, a bathroom and living room with patio door that opens to a deck area. Features of the main area include a gas range in the kitchen, dining with garden doors that open to the back yard and hot tub, living room with wood burning insert and evening sun exposure, and bedrooms with large closets. Extra garage/shop at the back of the home is accessed by the the gravel driveway. Lots of privacy in a quiet low populated area! Close to Georgian Bay! Call today to book your personal viewing! (id:53193)
3 Bedroom
2 Bathroom
1500 - 2000 sqft
RE/MAX Georgian Bay Realty Ltd
493 Oxbow Crescent
Collingwood, Ontario
Experience the perfect blend of style, comfort, and convenience in this beautifully updated end-unit townhome, nestled in a private and sought-after location in Cranberry Resort. Offering three spacious bedrooms and two updated bathrooms, this home is ideal for those looking to enjoy four-season living in a tranquil yet accessible setting. Step inside to find a thoughtfully designed open-concept main floor, featuring a custom kitchen with floor-to-ceiling pantry, a large working island, and heated floors for added comfort. The Cambria quartz countertops with waterfall edge and matching backsplash elevate the space, while ample cabinetry ensures plenty of storage. The living room is a true retreat, complete with a new gas fireplace and carpet for warmth with large windows overlooking lush greenery. Upstairs, the primary suite is a standout, offering a vaulted ceiling, built in walk-in closet, and a beautifully renovated ensuite bathroom. Step out onto your private upper deck and take in breathtaking views of the mountains and golf course. Two additional generously sized bedrooms feature top-of-the-line engineered hardwood flooring, adding warmth and elegance throughout. Enjoy outdoor living with an extended private patio, perfect for entertaining or unwinding in nature. Additional conveniences include an outdoor shed, a cedar-lined closet, under-stair storage, and a dedicated parking space right at the front door. With all windows replaced and a ductless AC/heater installed in 2018, this home offers year-round comfort with low utility costs. Located just minutes from Collingwood's amenities, shopping, and outdoor activities, this property is a short drive to the mountain for skiing, hiking, and adventure. Whether you are seeking a full-time residence or a weekend retreat, this move-in-ready gem delivers the best of four-season living. Some furnishings are available for purchase. (id:53193)
3 Bedroom
2 Bathroom
1200 - 1399 sqft
Century 21 Millennium Inc.
18 Bourgeois Beach Road
Tay, Ontario
Searching for the perfect 4-bedroom home? Look no further - this charming, move-in-ready home is waiting for you! Thoughtfully finished from top to bottom, this welcoming space is designed for comfort and ease. The main floor features three cozy bedrooms, a bright 4-piece bath, and the convenience of main-floor laundry. The open-concept kitchen, dining, and living areas create the perfect setting for gathering with family and friends. A side door leads to the backyard, while a lovely French door off the dining room opens to a spacious deck and fully fenced yard ideal for summer barbecues and playtime. Step onto the inviting front verandah, the perfect spot to enjoy your morning coffee and take in the peaceful surroundings. Downstairs, you'll find even more room to enjoy with a large game room with the pool table included in the purchase price, a comfortable family room, an additional bedroom, and an updated 3-piece bath. There's plenty of storage and space for hobbies, relaxation, and making lasting memories. With shingles replaced just four years ago, this home offers peace of mind along with its charm. Plus, its location is unbeatable just moments from beautiful Georgian Bay for swimming and summer fun. Nearby highways make travel easy, and the scenic Trans Canada Trail is right around the corner for outdoor adventures. Come see for yourself your dream home is waiting! (id:53193)
4 Bedroom
2 Bathroom
1100 - 1500 sqft
Century 21 B.j. Roth Realty Ltd
74 Pennsylvania Avenue
Wasaga Beach, Ontario
Welcome to 74 Pennsylvania Avenue! Enjoy this well cared for home in Park Place, a 55+ Community. This Nottawasaga model features a covered front porch, back composite deck (2022), sliding door walkout from second bedroom and awning (2015). The primary bedroom has ample space with 3pc ensuite and walk in closet. When you enter the home you will be welcomed by a great foyer, bright living room and kitchen with plenty of storage, a pantry, eat in kitchen and newer appliances. This corner lot is landscaped and equipped with a sprinkler system that is inspected spring and fall. New Roof with 40yr shingles, air vents and ice/water shield in 2022. Added insulation in 2014. Enjoy the Park Place lifestyle of a gated 55+ community with much to keep you active. Park Place offers a rec centre, woodworking shop, heated indoor pool, fitness centre, library and an abundance of indoor and outdoor activities year round. Monthly fees for new owner are Rent $800.00+ taxes for lot $35.81+ taxes for the Structures $100.04=$935.85 Water/Sewer are billed quarterly. (id:53193)
2 Bedroom
2 Bathroom
1100 - 1500 sqft
Century 21 Millennium Inc.
3628 Line 12
Bradford West Gwillimbury, Ontario
Escape the City and find peace with this charming family home on 25 acres! Functional main level includes a foyer, large living room, renovated eat-in kitchen and pantry, dining room, family room with wood fireplace, and a mudroom off of the garage access with laundry & powder room. Second level has 4 good-sized bedrooms & a 4-piece washroom. The primary bedroom includes a 4-piece ensuite. Spacious lower level with separate entrance, kitchen, 3-piece bathroom, living room with wood stove, and huge bedroom. Additional storage and cold cellar. Recent updates include some flooring and kitchen (2023), painting (2024), 200 amp panel (2021), new oil tank (2024). Enjoy mornings on your back deck overlooking a fantastic view and catch the sunsets on your front porch in the evening. Other great features include: horse paddocks, a fenced chicken coop, circular driveway and additional exterior storage. This property presents a perfect blend of cleared land, forest, and a creek. Offering the best of both worlds, this property is conveniently located near the 400 and many amenities including prominent hiking trails like the Welsh Tract - Forest of the Secret Pond. (id:53193)
5 Bedroom
4 Bathroom
2000 - 2500 sqft
Century 21 Millennium Inc.
1 Feltz Drive
Ingersoll, Ontario
Welcome to 1 Feltz Drive, a beautifully maintained 2+2 bedroom bungalow nestled at the entrance to a quiet cul-de-sac in the north end of Ingersoll. Step inside to find a bright and spacious living room with hardwood flooring, dedicated dining area, and a well-appointed kitchen with plenty of cabinet space. The main floor has 2 bedrooms with a 4-piece bathroom and a convenient laundry room to save you from going downstairs. This layout is ideal for those looking for main floor living! The fully finished basement offers two additional spacious bedrooms, a generous family room, 3-piece bath, and a utility room. The lower level is perfect for guests, teenagers, or a home office setup. Enjoy outdoor living in the fenced, landscaped backyard with a patio and awnings which is ideal for summer relaxation. With an attached single garage and double wide driveway there is room for you and your guests. Located on a quiet, family-friendly street this one owner house is waiting for your family to call it home! (id:53193)
4 Bedroom
2 Bathroom
1100 - 1500 sqft
RE/MAX A-B Realty Ltd Brokerage
24 Killarney Road
London, Ontario
Welcome to this well-maintained 4-level side split, set on an oversized lot in a well-established, family-friendly neighborhood. Built in 1972 and lovingly cared for by the same owners since 1976, this home offers 3+1 bedrooms and 1.5 baths. The main floor features a bright eat-in kitchen, a spacious living room, and a formal dining room - ideal for both daily living and entertaining. Upstairs, you'll find a nicely sized 3-piece bath with extra storage, two comfortable bedrooms, and a large primary bedroom. The lower level offers a cozy family room with a walkout to the fully fenced backyard, a fourth bedroom, and a convenient half bath. The fourth level provides a laundry area, additional storage, and built-in cabinetry to help keep everything organized. Located close to schools, shopping, and public transit, this home is perfect for families seeking comfort, space, and convenience in North London. (id:53193)
4 Bedroom
2 Bathroom
1500 - 2000 sqft
Century 21 Heritage House Ltd Brokerage
583511 Hamilton Road
Ingersoll, Ontario
Live your best life on this 1 acre estate overlooking the river, forest and meadows full of wildlife. Your home will be more like a Resort with 7500 sq ft. of living space with indoor heated saltwater pool and sauna. 5 over sized bedrooms and 4 bathrooms should fit the largest of families. Luxury and formality is around every corner with grand circular staircase, spa bathroom with jet tub overlooking grounds, large decorative crown moldings and ceiling decor, endless chandeliers, marble floors and transitions, cast iron church railings, walnut and parquet hardwood floors Plus very formal dining room and living rooms. 400 amp service, new gas furnace, gas fireplace, gas bbq hookup and oversized shed. 4 decks overlooking all corners of property and all levels. Even a Rapunzel deck for the romantics over the front door. Huge covered front porch with 6 huge columns give this house a Georgian Manor feel. Come see the 'Million Dollar View' (id:53193)
5 Bedroom
4 Bathroom
5000 - 100000 sqft
Century 21 Heritage House Ltd Brokerage
21 Burton Street
East Zorra-Tavistock, Ontario
Welcome to your dream home in the heart of Innerkip, where opportunity meets lifestyle. Previously granted permission to sever (2021 - survey available), this 0.64-acre property offers not only incredible living space but future potential - an exciting option for homeowners or investors alike. This fully renovated side split features a functional layout perfect for family life. All the big-ticket updates have been done: roof, soffit & fascia, windows, furnace, electrical panel, concrete driveway, and an owned tankless water heater so you can move in worry-free. With 4 bedrooms, 2 bathrooms, a gorgeous kitchen, and a practical mudroom in the garage, every corner is thoughtfully designed. The gorgeous covered rear porch opens to an expansive backyard that backs onto a park, offering both privacy and space. Whether you're relaxing, entertaining, or exploring development potential, theres room for it all. Need extra storage or workspace? You'll appreciate the detached 2-car workshop with its own driveway. Nestled on a quiet street in a family-friendly neighbourhood, this is a rare blend of move-in ready comfort and long-term potential. See it for yourself! (id:53193)
4 Bedroom
2 Bathroom
1100 - 1500 sqft
The Realty Firm B&b Real Estate Team
725809 Township Road 3 Road
Blandford-Blenheim, Ontario
This spectacular 1.36 acre country property minutes from Woodstock on a quiet paved road is where you will find your dream home! From the amazing kitchen to the cozy living room with wood stove, to the bright and open family / sunroom, you won't know where to spend all your time. This wonderful century home has seen many recent updates to make it a paradise to come home to. Recent updates include an amazing chef's kitchen with all new cabinets, walls, shiplap, flooring and electrical, appliances and range hood (2021), all main floor paint and trim (2023-2025), WETT inspected Wood stove (2022), new upstairs carpets (2020), custom window seating with storage in the living room / sunroom. The partial basement is spray foam insulated. Outside you will find a large detached garage / shop that will hold the included tractor as well as is good for storing all your toys or working on your next project. A 220 amp welder plug and 30 amp RV plug in were added to the garage (2024). This property has a mixture of walnut and maple trees of which the maple trees have been tapped and making maple syrup since 2022 creating some amazing family memories. This property is located close to so many trails and within 7 minutes of many amenities in Woodstock. You won't find a more peaceful location or family friendly spot to find privacy or have the entire family over for some memorable occassions. If country living is in your heart, this is just the space for you. (id:53193)
3 Bedroom
1 Bathroom
1500 - 2000 sqft
Gale Group Realty Brokerage Ltd
108 Graydon Drive
South-West Oxford, Ontario
Distinctive Elegance Meets Modern Design-If you're tired of new homes that all look the same, the Oxford III model by Mountview Homes will be a refreshing change. This stunning home combines the quality and attention to detail you expect with a modern twist. Enjoy your larger lot on the bend while relaxing under the roof of your covered deck. With approximately 2600 sq ft, this spacious floor plan is perfect for families, offering 4 bedrooms, 3 full bathrooms, and a full laundry room upstairs. Luxurious Primary Suite-The primary bedroom is generously sized and features an ensuite bathroom with a custom-tiled shower, roll-top glass door, and double sinks, providing a private retreat for relaxation. Open-Concept Main Floor-The main floor boasts a seamless open concept across the back of the home. The kitchen has a modern flair with white cabinets, black island and sleek quartz countertops. The living room's feature wall includes a gas fireplace, shiplap, floating shelves, and built-ins on each side, creating a stylish and cozy atmosphere. Functional and Stylish Mudroom-The back mudroom is designed with families in mind, offering cubbies and hooks for backpacks and coats, two closets, a 2-piece bathroom, and stairs leading to the basement, which has great potential for future finishing. All of this is conveniently located near the 2-car insulated garage with included auto openers. Prime Location-Situated in the desirable Mount Elgin Meadowlands subdivision, this home is ideally located between Ingersoll and Tillsonburg, with easy access to the 401 and just around the corner from Oxford Hills Golf and Spa. Don't miss out on the chance to own this distinctive and modern family home. Ready for occupancy, purchase today and experience the exceptional lifestyle that the Oxford III model offers! (id:53193)
4 Bedroom
4 Bathroom
2500 - 3000 sqft
The Realty Firm B&b Real Estate Team
1079 Marquette Drive
Woodstock, Ontario
Welcome to this well-appointed 3-bedroom, 2.5-bath home that checks all the boxes! Perfectly located close to schools, shopping, and quick access to Highways 401 & 403, this two-storey home offers both comfort and convenience for families or professionals. Step inside to a thoughtfully laid-out main floor with a bright, open living space and a modern kitchen perfect for everyday living or entertaining with large entry closet and a convenient 2pc bath. Upstairs, you'll find three generous bedrooms, including a primary suite with cheater ensuite and walk in closet. A single-car garage and a fully fenced backyard with large deck and hot tub for your enjoyment. This home offers the lifestyle you've been looking for in a location that simply cant be beat. (id:53193)
3 Bedroom
3 Bathroom
1100 - 1500 sqft
Century 21 Heritage House Ltd Brokerage
7 - 4169 Strawberry Court
Lincoln, Ontario
Welcome to 4169 Strawberry Court, a delightful bungaloft townhome nestled in one of the most private and desirable locations within Heritage Village, Niagara's sought-after adult-lifestyle community. This rare end-unit enjoys an abundance of natural light, tranquil green space views, and one of the most popular layouts in the entire complex. Featuring 2 bedrooms and 2 bathrooms, this home is perfectly suited for those seeking comfort, convenience, and a low-maintenance lifestyle in a welcoming, active community. The main floor offers a well-designed layout, including both bedrooms and full bathrooms, a sunroom that overlooks mature trees and lush greenery - ideal for birdwatching or unwinding with a book, and main-floor laundry tucked conveniently into the kitchen. All main floor windows are brand new (last 6 months)! Upstairs, the spacious loft is a versatile bonus area that can easily function as a guest suite, home office, or creative studio. Downstairs, the large unfinished basement presents an exciting opportunity to add your personal touch with additional living space, hobbies, or storage. Outside, enjoy your own private brick patio, surrounded by a rose garden ready to bloom, which is a peaceful setting for morning coffee or evening relaxation. A detached single-car garage is included and a second surface stall space for parking. The added perk of being an end-unit, you'll enjoy enhanced privacy and wraparound greenery. As a resident of Heritage Village, you'll gain access to the exclusive Heritage Clubhouse featuring a heated saltwater pool, fitness centre, billiards, library, and a full calendar of organized social events. (Note: the Clubhouse use is a $70/month mandatory fee in addition to condo fees.) This is a rare opportunity to own one of the best-located and most peaceful homes in the entire community. Come experience the lifestyle, connection, and charm that 4169 Strawberry Court has to offer. (id:53193)
2 Bedroom
2 Bathroom
1400 - 1599 sqft
Century 21 Heritage House Ltd Brokerage
509 Alberta Avenue
Woodstock, Ontario
Conveniently located at 509 Alberta Avenue in Woodstock, this spacious two-story home offers 2,268 sq ft of living space, featuring three bedrooms and four bathrooms. The main floor boasts hardwood flooring throughout, with tiled areas in the kitchen and bathrooms. The spacious kitchen and dining area are ideal for family gatherings, complemented by three family rooms across the levels for relaxation and entertainment. Upstairs, the primary bedroom includes a walk-in closet and an en-suite bathroom , while the other two bedrooms share a Jack-and-Jill bath. Convenience is enhanced by an upper-level laundry area, with additional laundry hook-up in basement. Additional highlights include a second-floor balcony off the bonus room, a fully fenced backyard with a hot tub, and an insulated garage equipped with its own electrical panel and remote-controlled door. Recent upgrades encompass a new furnace with humidifier and air purifier 2023, A/C in November 2023, hot water tank 2022, a roof replacement in November 2024, and a hot tub installed in 2019. The property is situated in a desirable neighborhood with easy access to highways, schools, parks, churches, and various amenities. (id:53193)
3 Bedroom
4 Bathroom
2000 - 2500 sqft
Gale Group Realty Brokerage Ltd
121 King Street W
Ingersoll, Ontario
Charming Century Home in the Heart of IngersollThis lovingly maintained century home sits on a large, quiet lot just steps from downtown Ingersoll and minutes to Hwy 401. Featuring a stunning replica wrap-around porch with durable fiberglass posts and a metal roof, this home blends timeless character with modern updates.Inside, youll find a spacious foyer, double living room with original brass chandeliers, tiled gas fireplace, and beautiful bevelled glass pocket doors. The dining room features a striking shiplap wall and flows into a cozy kitchen accented with exposed brick. Most windows have been updated, while original leaded glass windows are preserved with exterior storm covers. A convenient main-floor powder room adds function.Upstairs offers three large bedrooms and a renovated 3-piece bath (2019). The third-floor loft serves as a private primary suite or versatile bonus space. The basement includes high ceilings, a laundry area, indoor/outdoor access, and ample storage.Enjoy a serene backyard with a Georgian Bay stone patio, mature trees, a new shed, and the original barn with hydro and garage space. Furnace and A/C (2015) are well-maintained. Parking for 4 vehicles. This well-loved home is priced to selldon't miss your opportunity! ** This is a linked property.** (id:53193)
4 Bedroom
2 Bathroom
2000 - 2500 sqft
Revel Realty Inc Brokerage
428 Lakeview Drive
Woodstock, Ontario
Welcome to this stunning large ranch with approximately 3222 sq ft finished and located in the sought-after Alder Grange Subdivision! This beautifully designed home offers the convenience of main-floor living with upscale finishes that are sure to impress. The spacious primary suite features a luxurious ensuite and direct access to a gorgeous deck perfect for enjoying your morning coffee. A second bedroom, main-floor laundry, and an open-concept kitchen and dining area complete the main level. The walkout lower level is a standout feature, offering a in law suite as a private retreat with a full kitchen, dining area, cozy living room, and an additional bedroom. Plus, there is plenty of unfinished storage space for all your needs. Outside, the professionally landscaped backyard is your own private oasis, complete with a brand-new concrete patio ideal for relaxing or entertaining. Don't miss your chance to own this elegant, move-in-ready home in a fantastic neighborhood! Some updates include poured concrete patio 2022, engineered hardwood in the main floor bedrooms and the full lower level . Updated appliances on the main floor 2021 and lower level in 2024. (id:53193)
3 Bedroom
3 Bathroom
1500 - 2000 sqft
The Realty Firm B&b Real Estate Team
151 Bruce Street
Ingersoll, Ontario
Welcome to 151 Bruce St Ingersoll. This semi-detached 3 bedroom raised ranch offers a fresh neutral decor and is move in ready. Many upgrades in the past 4 years, including luxury vinyl plank flooring, new carpet lower family room and hall way, front windows replaced, all LED light fixtures - inside and out, deco rest light switches, newer modern trim on the main level and lower bedroom. Water softener and water heater owned. Kitchen/dining area is open concept with ample cupboards, tile backsplash, peninsula, hanging pot rack & pantry. Stainless dishwasher, fridge, microwave are less than 4 years old, brand new electric stove w/gas hook up option. Spacious Master Bedroom offers double closets,California Blinds and cheater door to Main 4 pc Bathroom.2nd bedroom on main level. Lower level has 3rd bedroom, laundry/utility room w/ washer & gas dryer (electric option). Storage area w/ sump pump. Lower 3 pc Bathroom w/ new vanity. Large family room w/ walkout to complete this lower level. Lower level walkout lends itself nicely for a separate entrance for a granny suite situation. Enjoy the beautiful backyard with deck and pergola, fire pit, mature trees and landscaping, storage shed plus 2 level playhouse w/slide. Double wide interlocking brick drive. Ingersoll offers schools, hospital, shopping, places of worship and quick access to 401. (id:53193)
3 Bedroom
2 Bathroom
700 - 1100 sqft
RE/MAX A-B Realty Ltd Brokerage
42 Lawrence Street
Brant, Ontario
Welcome to your new home!!! This adorable bungalow is much larger than it appears and has had extensive renovations. As you enter the home, you feel the warmth and coziness! With three bright spacious bedrooms, a central living room, renovated kitchen and bath and a bonus room in the back of the house, perfect for a toy room, keeping your main room uncluttered, a home office or den or a secondary shared space looking out to the large fully fenced yard. Updates include: New roof (2019), furnace (2018), air conditioning (2019), flooring throughout(2018), kitchen (2019), new main bath (2019), Back deck (2019), upgraded attic insulation (2019), and main floor windows updated. The basement is dry and perfect for all your storage needs. Located close to the Hospital, amenities, schools, public transit and the 403. Don't miss out on this One!! Everything has been looked after!! Just move in and enjoy! (id:53193)
3 Bedroom
1 Bathroom
1100 - 1500 sqft
RE/MAX A-B Realty Ltd Brokerage
10 Juliana Street
Chatham-Kent, Ontario
Located on a highly desirable, family-friendly street, this beautifully renovated raised ranch offers the perfect blend of style, space, and functionality. With 3+1 bedrooms and 2 bathrooms, this home has been thoughtfully updated to create a bright and open-concept living space. Enjoy new flooring throughout, a spacious finished basement, and tons of storage to keep everything organized. The attached drive-through garage provides extra convenience, while the large yard is perfect for entertaining with a fire pit area, a stunning wooden gazebo, and plenty of space to relax and play. With tasteful decor and incredible curb appeal, this home is truly move-in ready. (id:53193)
4 Bedroom
2 Bathroom
1500 - 2000 sqft
Revel Realty Inc Brokerage
19 - 247 Munnoch Boulevard N
Woodstock, Ontario
Experience tranquility and convenience in this exquisite Goodman Homes bungalow condo in NE Woodstock. With 2+2 bedrooms and 3 bathrooms and a double car garage, this home exudes modern luxury and spacious living. Step inside to soaring 12-foot cathedral ceilings and transom windows that flood the space with natural light. The great room features a gas fireplace and seamlessly connects to the dining area and living room. The bright eat-in kitchen is a chef's dream, with quartz countertops, an undermount sink, clean white backsplash, under-cabinet lighting, soft-close cabinets, and pot drawers. Retreat to the primary bedroom with its generous walk-in closet and spa-like en-suite, featuring a separate walk-in shower and luxurious soaker tub. Laundry hook ups on main floor and in the lower level offers options to suit your lifestyle. The fully finished basement offers additional bedrooms, ample storage, and an expansive rec room perfect for relaxation or entertainment and spending time with friends. Spend the evenings outdoors on your private deck with an electric awning. Situated near scenic Pittock Lake, you'll have easy access to beautiful walking trails, parks, and recreational facilities. With quick access to highways 401 and 403, this home combines peaceful living with city convenience. The double car garage and private patio complete this exceptional home's appeal. Welcome to modern, hassle-free living. (id:53193)
4 Bedroom
3 Bathroom
1400 - 1599 sqft
RE/MAX A-B Realty Ltd Brokerage
265 Pittock Park Road
Woodstock, Ontario
This exquisite bungalow, featuring a striking stone and brick exterior, is proudly located in the sought-after Pittock Park Conservation neighborhood of Woodstock. Offering both charm and modern convenience, this home showcases two generously sized bedrooms and two full bathrooms. The master bedroom is a true retreat, complete with a luxurious 5-piece ensuite and a spacious walk-in closet. Set on a large, meticulously maintained lot, the property provides ample parking with space for 6+2 vehicles, including a concrete driveway, a double-insulated garage, and a garage door opener for added convenience. The stunning kitchen is designed for both functionality and style, featuring soft-close drawers, a beautiful backsplash, a central island with a breakfast bar, and elegant quartz countertops throughout the home. The open-concept great room is the perfect space for relaxation and entertaining, highlighted by a cozy fireplace with stone veneer, large windows that food the room with natural light, recessed pot lights, and a coffered ceiling that adds an extra touch of sophistication. In addition to the master ensuite, the home also includes a second full bathroom, providing comfort and privacy for family and guests. A side entrance and a patio door adds both convenience and easy access to the backyard, ideal for those who enjoy outdoor living. Step outside to discover an extended deck, perfect for entertaining or enjoying peaceful moments outdoors. The fully fenced backyard offers privacy and security, and is complemented by two garden sheds for extra storage space. Whether you're hosting gatherings or simply enjoying the tranquility of your surroundings, this property provides the perfect backdrop for outdoor enjoyment. The basement is partially fnished and features a second electric fireplace, adding warmth and charm to the space. (id:53193)
2 Bedroom
2 Bathroom
1100 - 1500 sqft
Bridge Realty
34 Tartan Drive
Zorra, Ontario
This charming 2 + 3 bedroom, 3 full bathroom home is nestled on a spacious lot in a quiet, close-knit community. Perfect for families or those seeking room to grow, the home offers ample living space with a thoughtful layout. The main floor features two cozy bedrooms, including a primary suite with an ensuite bathroom for added privacy and convenience. The additional three bedrooms on the lower level provide plenty of space for guests, a home office, or a growing family. A large rec-room also gives extra space for watching that favourite movie or playing games with the family. Each of the three bathrooms is thoughtfully designed with modern fixtures, offering comfort and functionality. Outside, the expansive yard is partially fenced, providing a safe and private space for outdoor activities, gardening, or simply relaxing. The home's location in a small community ensures peace and tranquility while still being within reach of local amenities. Whether you're enjoying a quiet evening on the welcoming porch or hosting a gathering in the spacious backyard with covered deck, this home offers the perfect blend of comfort, space, and community charm. (id:53193)
5 Bedroom
3 Bathroom
1100 - 1500 sqft
Gale Group Realty Brokerage Ltd
273 Whiting Street
Ingersoll, Ontario
This spacious Ingersoll home is situated on a large, beautifully landscaped lot with easy access to the 401 and shopping. First time offering of this well-built home! This raised-bungalow has so many features to mention including a large living room, eat-in kitchen with lots of cabinets & a dining area. Also on the main floor you will find three bedrooms plus a 4 pc bathroom. There is a sizable foyer at the front door leading to the garage. The lower level features two large family rooms, one with a gas fireplace & walkout to the rear yard. Plus the second bathroom, utility room and laundry room. Plus an added bonus lower basement area with a full crawlspace under the lower level. Main level is 1,299 sq. ft & Lower level is 1059 sq. ft. (id:53193)
3 Bedroom
2 Bathroom
1100 - 1500 sqft
RE/MAX A-B Realty Ltd Brokerage
5 Armstrong Drive
Tillsonburg, Ontario
Welcome to 5 Armstrong Drive nestled in the well sought after Hickory Hills Adult Lifestyle Community. Own the home as well as the land. This Devon Model consists of 1278 sq. ft. on your main floor. You will have 2 Bedrooms, 2 Bathrooms, open concept kitchen with an island, it has lots of large windows which makes it bright and cheerful, next to the your Dining room and Living room combination. To top it all off the lower level has a very large Family room which has two large back lit windows making it bright and homey, as well as Office, Bonus room, Bathroom, comes with lots of storage, and closets to aid in your move. Come and visit thismaintenance free, clean unit, an access to comfort for retirement at its absolute Best. Enjoy the Recreation Centre to partake in all or any of the daily activities from cards to darts, dances, hot tub and heated salt waterpool. So much more. Buyers to acknowledge a one time transfer fee of $2,000.00, plus an annual fee of $640.00. Both payable to Hickory Hills Residents Association. All measurements are approximate. (id:53193)
2 Bedroom
2 Bathroom
1100 - 1500 sqft
Century 21 Heritage House Ltd Brokerage
74 Erie Boulevard
Norfolk, Ontario
Welcome to the Lazy Loft !This three bedroom cottage offers an escape with opportunities for both relaxation and many local activities..Beach accessis just a short walk across the street (approx. 200 yards), fishing, Boating, one of the best Birding areas in North America, 18 hole golf, and all the conveniences of Port Rowan for shopping just minutes down the road.This property boasts a unique blend of rustic charm with modern amenities.Enjoy the spacious open-concept living area including the large modern kitchen complete with stainless appliances, ( fridge, stove, microwave and a beverage fridge). Laminate floors throughout and a renovated bathroom tile floor, equipped with a walk-in shower.The cozy loft currently serves as a separate level primary bedroom or additional living space. Outdoor living is at its best, with a front patio perfect for chilling and chatting with freinds and passerbys.Step into the rear yard to discover a good size deck with chaise lounges. A fire pit for the evenings with friends and family.Also a well built private outdoor shower with hot and cold water. The two storey shed could easily be converted into a great bunkie for the visitors or teenagers. The pull down ladder gets you up into the second level for storing those less used items. The maintenance on this place is pretty close to ZERO, allowing you to enjoy all it has to offer.Water supplied by Longoint Water Compnay $1195.for year 2025 (to be pro rated on closing),Furniture, kitchen dishes, cutlery Pretty much a turnkey cottage/investment. Has been used as a summer rental with great success and great clients. (id:53193)
3 Bedroom
1 Bathroom
1100 - 1500 sqft
RE/MAX A-B Realty Ltd Brokerage
35 Sudbury Drive
Chatham, Ontario
Solid Brick rancher located on a dead end street in the north end of Chatham. This home is located close to schools, shopping and many amenities. 35 Sudbury has been well kept and it is the first time offered in 50 yrs. The main floor is highlighted by gleaming hardwood floors that run throughout the living room, hall, bedrooms and kitchen. There are 2 bedrooms on the main floor. The dining area has patio doors that lead to a fenced backyard patio with a generous sized shed. The basement is finished with a family room, 2 rooms that were used for crafts or a bedroom plus a 2 pc bathroom. Large laundry room with loads of storage space. This home is maint. free and easy to keep. Owner is going to an apartment but welcomes you to view their home. Call now. (id:53193)
2 Bedroom
2 Bathroom
Realty House Inc. Brokerage
8 Ronald Avenue
Tiny, Ontario
This charming 3+1 bedroom, 3 full bath, all brick bungalow presents a fantastic opportunity for a family seeking to build equity on top of having a comfortable and active lifestyle. Having been lovingly maintained by just one owner, the builder, this 1400+ sq ft home offers a finished basement, providing an additional 1400 sq ft. Enjoy the ease of main floor laundry and the peace of mind provided by a durable steel roof, and 2-year-old gas furnace, and a/c. Located in a hidden gem of a community made up of mixed seasonal and year round residents, this home truly shines with its future potential and proximity to a beautiful sandy beach. Completing this property is a 2-car garage w attached workshop. Close by you can enjoy the friendly & active 50+ center, offering daily activities like indoor pickleball, darts, billiards, woodworking, travel groups, and wonderful socials! There is a year round convenience store with an LCBO, and a seasonal market with fresh produce, specialty coffee's and hot foods. Here is your chance to buy "good bones, just needs updating", perfectly positioned home that is just waiting for your interior updates. However in my opinion, the BEACH is all you need to check out to convince you that THIS is "the One!" (id:53193)
4 Bedroom
3 Bathroom
1100 - 1500 sqft
Royal LePage Locations North
7 Twigs End
Gravenhurst, Ontario
Welcome to this charming 1,766 sqft bungalow, nestled on a beautifully landscaped lot surrounded by mature trees and forest views. Located in Pineridge, a highly desirable 55+ community, this thoughtfully designed 2 bedroom, 2 bathroom home offers the perfect blend of comfort, functionality, and potential. Step inside to a spacious foyer that opens into a bright, open-concept layout featuring pristine hardwood floors throughout. The formal dining room offers versatility and could easily be converted into a 3rd bedroom or home office to suit your needs. The generous kitchen boasts ample cabinetry and a large eat-in area with patio doors leading to a spacious deck, perfect for entertaining or enjoying peaceful moments overlooking the private backyard forest. Adjacent to the kitchen, the inviting living room and sunroom are flooded with natural light from large windows, and anchored by a beautiful natural gas fireplace (2010). The primary suite is a serene retreat, featuring a large picture window with forest views, a walk-in closet, and a 3-piece ensuite. A second bright and airy bedroom and a large 4-piece guest bathroom provide comfort for family or guests. A dedicated main-floor laundry room is conveniently located just outside the primary suite. Updates include: new gas fireplace in sunroom (2010), re-shingled roof (2014), replaced deck top (2015), increased attic insulation (2016), installed standby Generac system (2017), new dishwasher (2019), new washer and dryer (2020), replaced eavestrough (2024). Additional highlights include a full unfinished basement offering endless possibilities, an attached double-car garage and a paved driveway. Don't miss this incredible opportunity in Pineridge retirement community to own a peaceful retreat with all the conveniences of main-floor living! Annual Pineridge association fee is $360. (id:53193)
2 Bedroom
2 Bathroom
1500 - 2000 sqft
RE/MAX Professionals North
82 7th Street
Hanover, Ontario
Discover this immaculate 3-bedroom home nestled on a beautiful, quiet street in Hanover - the perfect blend of modern upgrades and timeless character. Move-in ready, this charming property boasts a long list of recent improvements, including a lovely kitchen renovation (2022), Centennial windows on the main floor and basement with a transferable warranty (2018), updated plumbing (2017-2021), eaves and downspouts with gutter guards (2021), new patio (2021), and a water heater (2021). You'll also enjoy the comfort of central air, and the convenience of a newer dishwasher and range oven (2022). Throughout the home, you'll find character-filled touches such as original wood flooring and trim. The main floor offers a spacious living room, kitchen, and dining room, while the upper level features three bedrooms and a full bath. The partially finished lower level includes a utility room and generous storage space. Step outside to a lovely fenced backyard with mature trees, garden shed and a covered porch perfect for relaxing or entertaining. A full appliance package is included. Eastlink internet. Priced to sell with flexible closing, though occupancy before the summer holidays is preferred. Don't miss your chance to call this warm and welcoming home your own! (id:53193)
3 Bedroom
1 Bathroom
1100 - 1500 sqft
Royal LePage Rcr Realty
1299 Hekkla Road
Muskoka Lakes, Ontario
Welcome to this stunning property nestled on 40 acres of picturesque land, offering the perfect blend of privacy, tranquility, and outdoor adventure. This spacious home completed in 2023 is designed for those who love wide open spaces, natural beauty and the serenity of country living. The main floor offers a thoughtful open concept layout with 23 foot cathedral pine ceilings. A modern kitchen boasts stunning royal blue cabinets, quartz countertops and stainless steel appliances. The living room and dining room space is the perfect place to entertain friends and family. Large expansive windows gift you with natural light and forested views of the nature that surrounds you. A spacious modern Primary Bedroom offers a 4 piece washroom with modern tile and beautiful fixtures. Two additional Bedrooms and a 5 piece washroom/laundry room complete the main level. Polished concrete floors with radiant in-floor heating add warmth and a distinguished style to the home. Live in comfort with secondary forced air propane heating and central air for those warmer summer nights. The large upper level Loft is a great spot for a secondary family room or a place to work, create or play. Enjoy morning coffee or evening cocktails on the stunning wrap around porch. With 40 acres to explore this property offers scenic views and abundant wildlife making it a nature lover's dream. Situated in the wonderful village of Hekkla. The property is less than 10 minutes to historic Rosseau where you can enjoy the day at the public beach, pick up some treats at the Farmer's Market or enjoy fine dining at the famous Crossroads Restaurant. Huntsville is less than 30 minutes away with great shopping, dining and amenities. Endless possibilities and a rare find in today's market. (id:53193)
3 Bedroom
2 Bathroom
1500 - 2000 sqft
Chestnut Park Real Estate
74 Bard Boulevard
Guelph, Ontario
Very bright, spacious family home. 3 Large bedrooms and 3 full bathrooms. Close to schools and amenities and bus route. No pets please and non-smokers only. This home is available for July 1st, 2025. $3250 plus utilities. Mainfloor and second level only. This does not include to use of the basement as basement apartment is rented out separately. Does include full use of 2 car Garage. (id:53193)
3 Bedroom
3 Bathroom
1500 - 2000 sqft
Royal LePage Royal City Realty
365 Beechwood Forest Lane
Gravenhurst, Ontario
Welcome to the Cedars at Brydon bay, a new subdivision in lovely Gravenhurst the Gateway to Muskoka! This newly constructed Muskoka 6 model has 4 spacious bedrooms, 2.5 bathrooms and offers over 2,327 sq. ft. of finished living space, with an additional full height unfinished basement ready for your customization. The main floor features a spacious open-concept design with soaring 9 foot ceilings throughout, creating a bright and spacious atmosphere. The large kitchen is clean and crisp, complete with a central island, stainless steel appliances, and quartz countertops. The adjoining eat-in kitchen area opens onto a deck, perfect for access to outdoor entertaining space. A convenient powder room completes the main level. Upstairs boasts four generously sized bedrooms, including the luxurious primary suite. The primary suite includes two closets as well as a spa-like 5 pc ensuite bathroom with a separate glass-enclosed shower, soaker tub, and double vanity. The upper level also includes a laundry room for added convenience and a large 4-piece bathroom. This home offers a tranquil retreat for your family with an oversized backyard facing the forest, easy to host social gatherings . This home is ideally located close to Taboo Resort and Golf Course, Muskoka Beach, as well as a variety of restaurants and town amenities. Don't miss the chance to own this move-in-ready new build in the heart of Muskoka - perfect for families, nature lovers, and anyone seeking a blend of luxury and convenience! (id:53193)
4 Bedroom
3 Bathroom
2000 - 2500 sqft
RE/MAX Professionals North
335 Beechwood Forest Lane
Gravenhurst, Ontario
Welcome to the Cedars at Brydon bay, a new subdivision in lovely Gravenhurst the Gateway to Muskoka! This newly constructed Muskoka 6 model has 4 spacious bedrooms, 2.5 bathrooms and offers over 2,327 sq. ft. of finished living space, with an additional full height unfinished basement ready for your customization. The main floor features a spacious open-concept design with soaring 9 foot ceilings throughout, creating a bright and spacious atmosphere. The large kitchen is clean and crisp, complete with a central island, stainless steel appliances, and quartz countertops. The adjoining eat-in kitchen area opens onto a deck, perfect for access to outdoor entertaining space. A convenient powder room completes the main level. Upstairs boasts four generously sized bedrooms, including the luxurious primary suite. The primary suite includes two closets as well as a spa-like 5 pc ensuite bathroom with a separate glass-enclosed shower, soaker tub, and double vanity. The upper level also includes a laundry room for added convenience and a large 4-piece bathroom. This home offers a tranquil retreat for your family with an oversized backyard easy to host social gatherings . This home is ideally located close to Taboo Resort and Golf Course, Muskoka Beach, as well as a variety of restaurants and town amenities. Don't miss the chance to own this move-in-ready new build in the heart of Muskoka - perfect for families, nature lovers, and anyone seeking a blend of luxury and convenience! (id:53193)
4 Bedroom
3 Bathroom
2000 - 2500 sqft
RE/MAX Professionals North
594 Warner Bay Road
Northern Bruce Peninsula, Ontario
This stunning waterfront cottage is just waiting for your personal touches! Featuring 3 good sized Bedrooms, one level living, detached 2 Car Garage and attached Bunky or workshop with water views! With 137 feet of Lake Huron waterfront tongue and grove interior wood walls, exposed Natural Beams, vaulted family room ceiling and a granite mantel around a Heatalator fireplace you will never want to leave! Kitchen and separate dining area also have lake views. Master bedroom has a Semi-ensuite. 2 bedrooms have built-in dressers, outside is peaceful and private with mature trees, and there is a deck overlooking the water that is ideal for entertaining or just relaxing. Appliances and most furniture will be included. This cottage has been very well maintained and just waiting to be a part of your new summer memories! (id:53193)
3 Bedroom
1 Bathroom
700 - 1100 sqft
Royal LePage Rcr Realty
121 North Deer Lake Road
Huntsville, Ontario
Nestled in a serene, picturesque setting on the peaceful shores of Fawn Lake, this charming year round 4 Bedroom, 2 Bathroom Cottage offers the perfect escape from the hustle and bustle of everyday life. Whether you are looking for a relaxing retreat or a place to entertain family or friends, this cottage provides a welcoming atmosphere for all. Inside, the spacious living areas are filled with natural light and feature stunning views of the lake. The fully equipped kitchen offers ample space for cooking and entertaining while the adjacent dining area provides a lovely spot to enjoy meals with a view. Grab a coffee from the newly added coffee station and watch the morning mist on the lake. The four comfortable bedrooms are generously sized, offering plenty of space for rest and relaxation, and the two well appointed bathrooms ensure convenience for your guests. The lower level boasts an expansive family room, perfect for game nights or to unwind your day cozied up by the fireplace. Step outside to enjoy the expansive deck, perfect for outdoor dining, lounging and taking in the gorgeous lake views. This flat, level, expansive lot offering 320 feet of shoreline is the perfect place for family sports or game days and ensures easy access to the waters edge for those of all ages. Spend your days fishing, swimming, boating or relaxing on your new dock. Large mature trees gift you with ultimate privacy and two driveways and single car garage provide ample parking for your guests. Spend your summer evenings gathered around the firepit with great friends, music and the stars. Located a short drive to Huntsville and Bracebridge where you will find great shops, restaurants, attractions and events to explore. Proximity off Highway 11 makes this cottage a quick commute from the City and offers great rental potential for those seeking an investment property. Summer days are just around the corner, don't miss out on this wonderful lakeside retreat. (id:53193)
4 Bedroom
2 Bathroom
2000 - 2500 sqft
Chestnut Park Real Estate
596 Harris Circle
Strathroy-Caradoc, Ontario
Welcome to your dream home in the heart of North End Strathroy! This beautifully maintained bungalow offers a perfect blend of indoor and outdoor living, making it ideal for entertaining and relaxation. Step into your private backyard paradise featuring a heated inground pool (installed in 2018) and a soothing hot tub nestled beneath a charming gazebo. The fully fenced yard ensures privacy, while the spacious concrete patio provides ample room for summer gatherings and barbecues. Inside, the bungalow boasts a generous main floor living and dining area that welcomes you with its bright and open design. The well-appointed kitchen features ample cabinetry, a pantry, and an additional large dining area perfect for family meals or entertaining guests. Retreat to the primary bedroom, complete with a large walk-in closet and a convenient cheater en suite leading to a luxurious five-piece bathroom including a soaker tub. Two additional bedrooms on the main floor provide ample space for family or guests.The fully finished basement, with a convenient walk-up entrance, expands your living space, and coud easily serve as a granny suite. It offers a cozy recreation room with a gas fireplace, two more bedrooms, and a three-piece bathroom, along with a huge storage area for all your needs. This home is ideally located within walking distance to both elementary and high schools, ensuring convenience for families. With quick access to Highway 402, enjoy the best of Strathroys amenities just moments away. Updates include a new furnace (2024), new carpet in the bedroom and new flooring downstairs (2024). Dont miss your chance to own this delightful bungalow schedule your viewing today! (id:53193)
5 Bedroom
2 Bathroom
1500 - 2000 sqft
Platinum Key Realty Inc.
0 Pioneer Trail
Puslinch, Ontario
Nestled on the edge of town along the picturesque Pioneer Trail, this stunning 3.17 acre vacant lot offers the perfect canvas for your dream home. With ample space to design your ideal retreat, you'll enjoy unmatched peace and quiet, surrounded by nature and the soothing sound of birdsong. Located between Niska Road and Laird, this prime location ensures an easy commute while still offering the tranquility of wide-open spaces and fresh country air. Just minutes from South end amenities - including Stone Road, the University of Guelph, Hwy 24 and the Hanlon (Hwy #6) - you'll have seamless access to everything you need while savoring the privacy and space of country living. Whether you envision a private sanctuary or a spacious estate, this property provides the freedom to create a lifestyle tailored to your vision. A rare opportunity to embrace the best of both worlds - convenience and serenity - in a setting that truly lets you breathe. Come explore the possibilities. (id:53193)
Homelife Power Realty Inc
Lot 22 Dearing Drive
Lambton Shores, Ontario
TO BE BUILT: Welcome to Grand Bend's newest subdivision, Sol Haven! Just steps to bustling Grand Bend main strip featuring shopping, dining and beach access to picturesque Lake Huron! Hazzard Homes presents The Bordough has 1393 sq ft of expertly designed, premium living space in desirable Sol Haven. Enter through the front door into the spacious foyer through to the bright and spacious open concept main floor featuring Hardwood flooring throughout the main level (excluding bedrooms); generous mudroom/laundry room, kitchen with custom cabinetry, quartz/granite countertops and island with breakfast bar; expansive bright great room with 7' tall windows; dinette with direct backyard access; main bathroom and 2 bedrooms including primary suite with 4- piece ensuite (tiled shower with glass enclosure, double sinks and quartz countertops) and walk in closet. Other standard features include: Hardwood flooring throughout main level (excluding bedrooms), 9' ceilings on main level, under-mount sinks, 10 pot lights and $1500 lighting allowance, rough-ins for security system, rough-in bathroom in basement, A/C, paver stone driveway and path to front door and more! Other lots and plans to choose from. Lots of amenities nearby including golf, shopping, LCBO, grocery, speedway, beach and marina. (id:53193)
2 Bedroom
2 Bathroom
1100 - 1500 sqft
Royal LePage Triland Premier Brokerage
Lot 21 Dearing Drive
Lambton Shores, Ontario
TO BE BUILT: Welcome to Grand Bend's newest subdivision, Sol Haven! Just steps to bustling Grand Bend main strip featuring shopping, dining and beach access to picturesque Lake Huron! Hazzard Homes presents The Pinough, 1440 sq ft of expertly designed, premium living space in desirable Sol Haven. Enter through the front door into the spacious foyer through to the bright and spacious open concept main floor featuring Hardwood flooring throughout the main level (excluding bedrooms); generous mudroom/laundry room, kitchen with custom cabinetry, quartz/granite countertops and island with breakfast bar; expansive bright great room with 7' tall windows; dinette with direct backyard access; main bathroom and 2 bedrooms including primary suite with 4- piece ensuite (tiled shower with glass enclosure, double sinks and quartz countertops) and walk in closet. Other standard features include: Hardwood flooring throughout main level (excluding bedrooms), 9' ceilings on main level, under-mount sinks, 10 pot lights and $1500 lighting allowance, rough-ins for security system, rough-in bathroom in basement, A/C, paver stone driveway and path to front door and more! Other lots and plans to choose from. Lots of amenities nearby including golf, shopping, LCBO, grocery, speedway, beach and marina. (id:53193)
2 Bedroom
2 Bathroom
1100 - 1500 sqft
Royal LePage Triland Premier Brokerage

