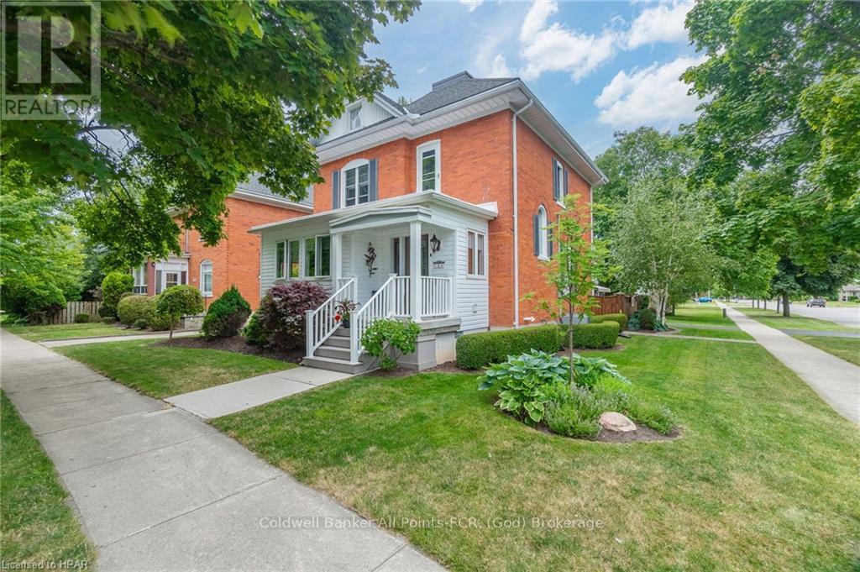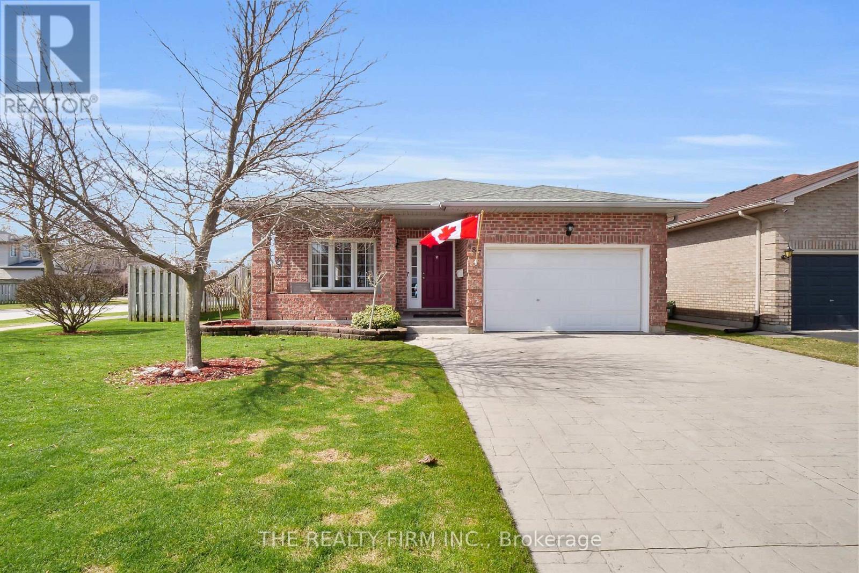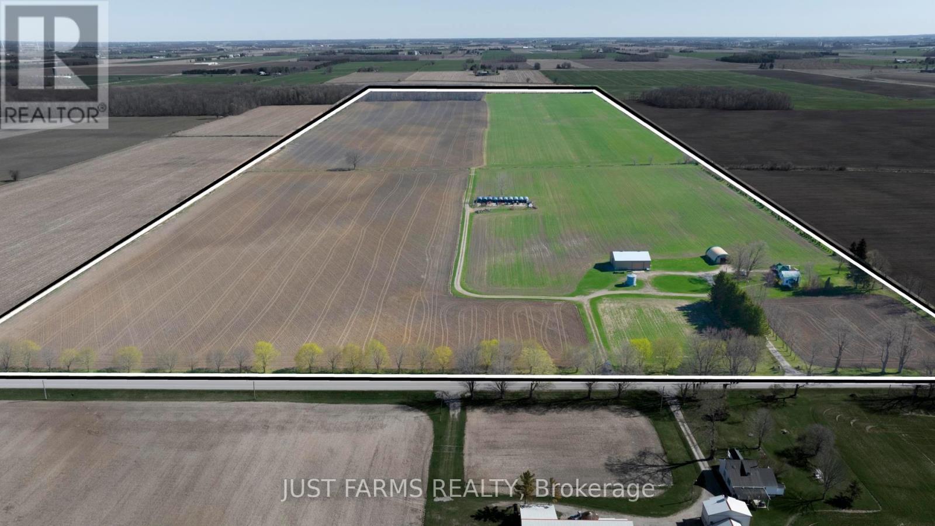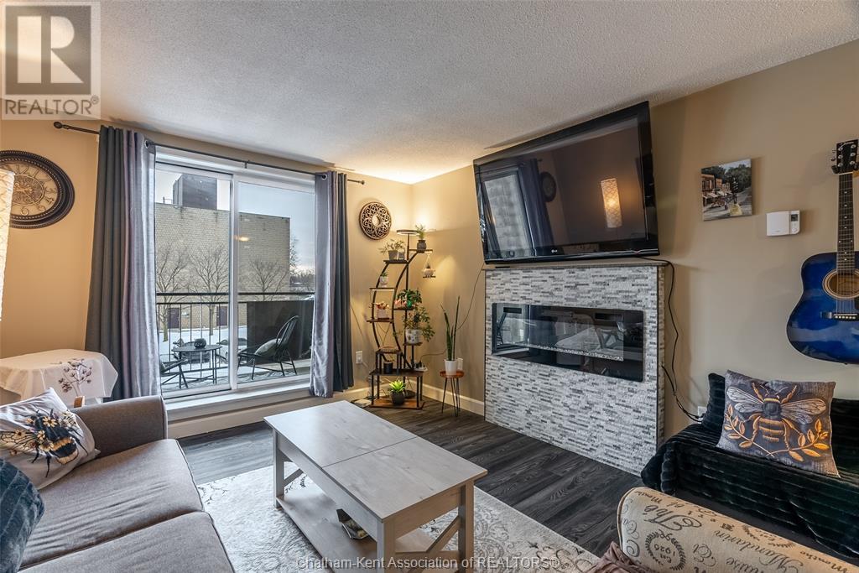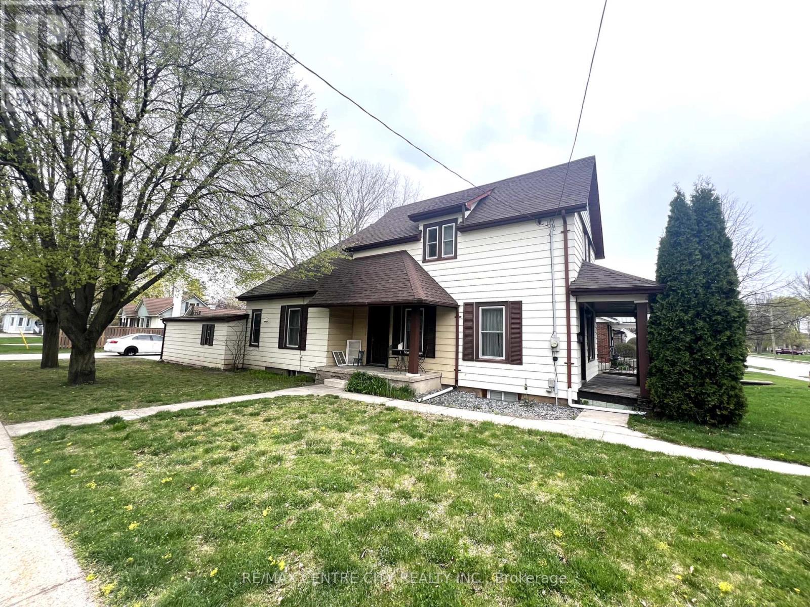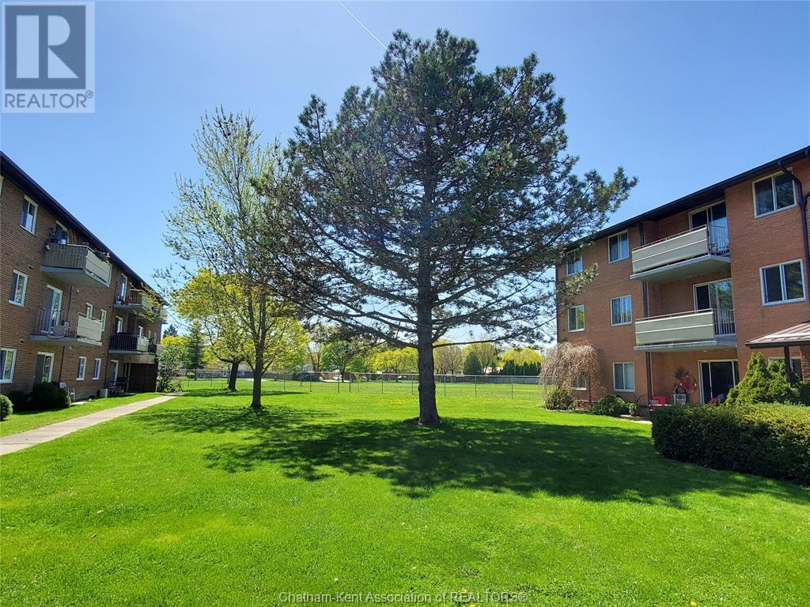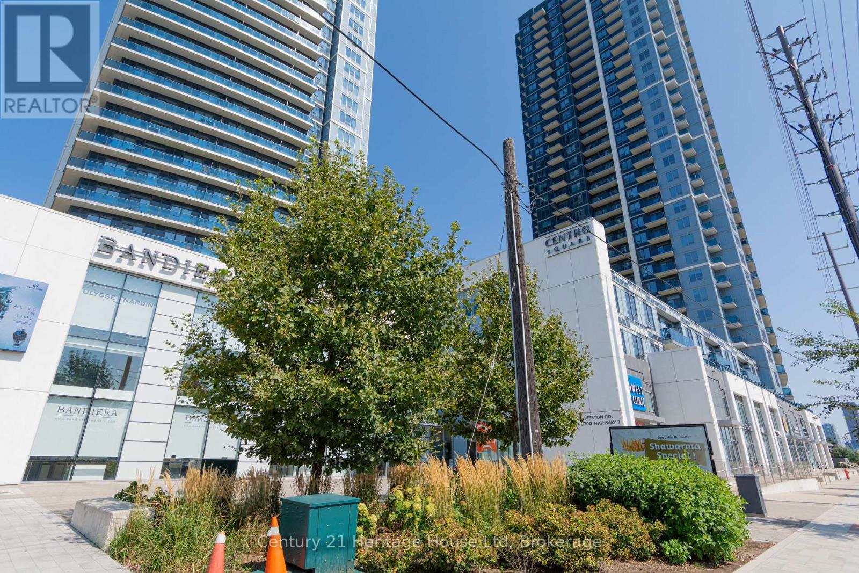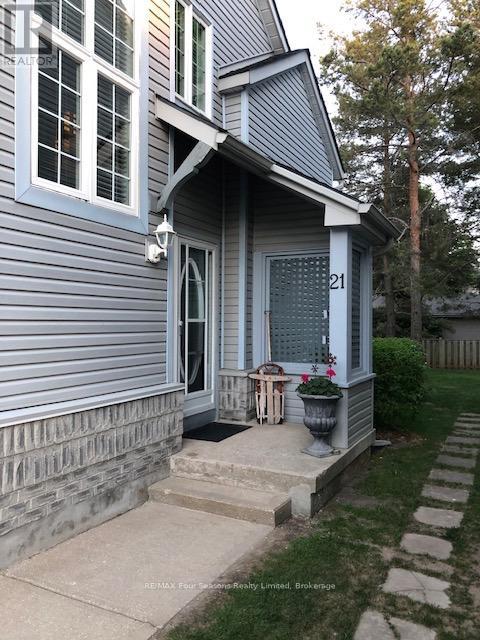146 East Street
Goderich, Ontario
Stunning red brick Victorian located just steps to historic Shoppers Square in Goderich. 146 East Street has been lovingly & meticulously maintained by the same owners for decades. Built in 1913, this home has retained all of the charm and character from its time but has all the updated, modern touches that make this family home such a gem. Gorgeous hardwood floors, original wood work throughout and a butlers pantry sets this home apart. The main floor offers a modern, eat-in kitchen, spacious formal dining room with solid wood pocket doors, cozy living room with corner gas fireplace, 2pc bath off the foyer and a gorgeous 4 season sunroom at the front of the home. Upstairs, the large foyer has upper porch access, 3 bedrooms, attic access with potential for finishing and an updated 4pc bath with storage. The primary bedroom is generous in size and features a walk-in closet. Bright and airy throughout with all windows updated in 2011. Take family time downstairs to the well appointed rec room, complete with bar - a rare find in a century home. Laundry & utilities complete the lower level. The pride of ownership continues outside with gorgeous landscaping, a private deck for morning coffee or hosting friends & family. The detached garage offers great space with heater and electric retractable awning. Summer festivals & weekly farmer?s market are just 2 blocks on foot. Enjoy the serene setting along with mighty Maitland River with trail access a short walk away. Extensive list of updates since 2011 available as well - call today for more information on this gorgeous, turn-key home! (id:53193)
3 Bedroom
2 Bathroom
1500 - 2000 sqft
Coldwell Banker All Points-Festival City Realty
307 Poldon Drive
Norwich, Ontario
Incredible opportunity to purchase one of the most desirable lots in town! This large pie-shaped, walk-out lot has no rear neighbours, with panoramic views of the farm fields beyond. A third of an acre in size, this property is large enough to accommodate all of your recreational needs and wants. The functionally designed and beautifully finished home has many great features including the stunning kitchen with quartz countertops, large island, corner pantry and lovely eating area overlooking the massive yard behind. From the eating area there is access to the deck which is large enough for an dining area, bbq and a lounging space. With room for the whole family, the livingroom is bright and open to the kitchen and dining area, there is also a versatile front room suitable as a formal dining area, livingroom or home office. This customized design has 4 bedrooms and 4.5 bathrooms with 2 primary bedrooms with ensuite bathrooms on the upper floor. The walk-out basement has been recently finished with a large bedroom, full bathroom and spacious familyroom. Offering privacy, a large property and 3,000 square feet of finished space, 307 Poldon Drive is sure to impress. Includes California shutters and all appliances (id:53193)
4 Bedroom
5 Bathroom
2000 - 2500 sqft
RE/MAX A-B Realty Ltd Brokerage
147 Crystal Drive
Chatham, Ontario
Nestled in a peaceful, family-friendly neighbourhood, this 4-bedroom, 2.5-bathroom home sits on a beautifully landscaped double corner lot. With over 3,000 sq ft of finished space, it offers a thoughtful layout and ample storage. The main floor features a chef’s dream kitchen with coffered ceilings, expansive countertops with a breakfast bar, and large windows that fill the space with natural light. The kitchen flows seamlessly into the dining area, which is enhanced by a double-sided gas fireplace that also adds warmth to the separate family room. A kids’ playroom, living room, powder room, main-floor laundry, and access to the double-car garage complete this level. Upstairs, the spacious primary suite includes an ensuite with heated floors, plus three additional bedrooms and a full bath. The finished basement offers a recreation room with a laser projector, ample storage, and a workshop. Outside, enjoy the beautifully landscaped yard with serene water features. (id:53193)
4 Bedroom
3 Bathroom
Nest Realty Inc.
311 Wedgewood Drive
London East, Ontario
Well-maintained and updated 2+2 bedroom bungalow offers a fantastic opportunity. Situated on a huge lot, the property boasts an oversized garage and workshop at the back, providing ample space for projects and storage.The newer kitchen cabinets (2021) with a hard surface semi-island, dining area, and open-concept living room create a modern and inviting space. The private huge deck with a pergola spans the entire back of the house, offering an ideal setting for summer enjoyment. A garden shed and plenty of yard space complete this attractive package. (id:53193)
4 Bedroom
2 Bathroom
700 - 1100 sqft
Century 21 First Canadian Corp
487 Forest Creek Place
London East, Ontario
Welcome to 487 Forest Creel Place! Discover your dream family home nestled on a peaceful cul-de-sac in a desirable Northeast London neighbourhood. This immaculate 4-level backsplit offers over 2000 sq ft of finished living space, perfect for growing families. Enjoy bright principal rooms including a welcoming living room and dining area. The heart of the home is the open-concept kitchen featuring a convenient eating island. Step down to the cozy lower-level family room, complete with a gas fireplace ideal for relaxing evenings. Upstairs, the primary suite boasts a private 3-piece ensuite and a walk-in closet. Three additional spacious bedrooms and two more full bathrooms provide ample room for everyone. Outside, escape to your private, fully fenced backyard oasis! Meticulously maintained, it features a lovely patio with a gazebo for summer enjoyment and a handy garden shed. Impressive curb appeal with a stamped concrete drive and walkways. Location is paramount enjoy minimal traffic and the incredible Kilally River Valley trails practically at your doorstep! Major updates include Furnace & Central Air (2020) and Roof (approx. 8 years ago). Don't miss this incredible opportunity book your showing today! (id:53193)
4 Bedroom
3 Bathroom
1100 - 1500 sqft
The Realty Firm Inc.
698 Kairshea Avenue
Huron-Kinloss, Ontario
Welcome to this excellent piece of land southeast of Holyrood in South Bruce! This farm consists of 83 Acres, with 51 workable, all one field. The soil consists of a productive rolling Harriston Loam. 20 acres are systematically tiled with maps available. This parcel also features a truck loading lane. With great access being located on paved road, this would be an excellent opportunity to add to your land base. Don't miss this opportunity to own a piece of southwestern Ontario land! Note: The land is not available for the 2025 crop year. (id:53193)
RE/MAX Centre City Realty Inc.
6688 26 Line W
West Perth, Ontario
Just outside Staffa in West Perth, lies this productive 102 acre farm consisting of Perth Clay Loam soils all systematic tiled @ 40'. This farm has been operating as a certified organic farm on 92 workable acres since 2016 and has grown winter wheat, winter barley and soybean crops. There are 2 fields of 60 acres and 40 acres, separated by open ditch with substantial culvert providing easy access. Small bush of approximately 3 acres last logged 15+ yrs ago. The house is over 150 years old and is 1 storey with 3 bedroom, 2 baths. 2018 new furnace wood/oil combo heat. 2023 new oil tank. 1999 190 drilled well. Buildings on the farm include; 1996 Coverall 30'x50'; 2009 Shop 47'x57.; 1996 10 econo shelters (had 500 hogs at one time, now used for storage). Water runs to shelters from well at house. Has power; Small grain bin; Small garden shed. (id:53193)
102 ac
Just Farms Realty
140 Park Avenue East Unit# 201
Chatham, Ontario
Step into this beautifully refreshed 2-bedroom, 1-bathroom end-unit condo, offering a warm and inviting space. With freshly painted walls and updated countertops, this condo is move-in ready and full of modern charm. You’ll love the convenience of a private balcony—your perfect spot to enjoy a breath of fresh air. Located on the second level in a secure building, this condo provides easy elevator access and additional amenities, including laundry on the first floor, bike storage, and plenty of parking. With easy access to shopping, dining, and more on the south side of Chatham, everything you need is just moments away. Whether you're a first-time buyer, investor, or downsizer, this condo offers both comfort and peace of mind. With a flexible closing, it’s easy to make this condo your new home. (id:53193)
2 Bedroom
1 Bathroom
Nest Realty Inc.
24 Fourth Avenue
Aylmer, Ontario
This is a great opportunity for a turnkey family home in a desirable part of Aylmer. This property is perfectly situated within walking distance to all 3 public schools. The main floor features large open livingroom, kitchen with island, separate dining room, laundry room and 2pc bath, the second level has 3 bedroom and full bathroom. The basement features a 4th bedroom and ample room for storage. Additionally there is an attached garage with 220 outlets, storage shed and private back yard for summer enjoyment. All measurements as per iGuide floor plan as seen in photos. (id:53193)
4 Bedroom
2 Bathroom
1500 - 2000 sqft
RE/MAX Centre City Realty Inc.
65 Baldoon Road Unit# 7
Chatham, Ontario
Opportunity knocks! Very spacious 2 bedroom condo in a sought after location. This vacant unit has just been repainted. All you need to do is install the flooring of your choice and it's ready to go. Large living room, two good sized bedrooms, and plenty of closet space. Whether you're an investor or looking for an affordable place to call home this could be the perfect fit. Located very close to shopping, St.Clair college, scenic walking trails and all other amenities. Vacant units in this complex do not come up often, so don't delay book your showing today. (id:53193)
2 Bedroom
Royal LePage Peifer Realty Brokerage
2304 - 3600 Highway 7 Highway
Vaughan, Ontario
Welcome to the prestigious Centro Square Condos in the heart of Vaughan! With sweeping views of the city skyline and endless options for shopping and dining at your fingertips. Its not hard to picture yourself here. This beautifully maintained 1 bedroom unit is a comfortable oasis for you to rest above all of the action below. Don't feel like heading out? Your kitchen is adorned with stainless steel appliances and granite countertops. With A++ amenities that you will love, you can head down to the indoor pool, hot tub, sauna, gym, media room or golf simulator to round out the night. The local amenities include restaurants, cafe, banks, grocery stores, major highways, Go Transit/TTC, etc. all conveniently located within walking distance. This building features 24/7 concierge, surveillance cameras in select areas of the building and parking garage as well as an electronic access control system to provide added peace of mind. Please note some images have been virtually staged, and the furnishings shown are for illustrative purposes only, not included in the sale. (id:53193)
1 Bedroom
1 Bathroom
500 - 599 sqft
Century 21 Heritage House Ltd
21 - 146 Settlers Way
Blue Mountains, Ontario
Seasonal Fully Furnished Rental (NOT available for annual /long term lease). Enjoy your Spring, Summer or Fall at Blue Mountain; walking distance to the Village at Blue. Price is per month plus Damage/Cleaning deposit of $1500 for the term and Utilities Deposit of $500 per month of the term. Winter ski season is also available, please inquire for rates. Use of seasonal onsite outdoor swimming pool and Tennis/Pickleball. Heritage Park with playground also nearby. Spacious end unit townhome within Heritage Corners offers 1500 plus sq. ft. of living space. Three bedrooms and two full baths, wood burning fireplace and two walkouts (one large ground level patio and one deck off master suite with views to Blue Mountain). Two outdoor storage lockers. Forced air gas heating and central air. Great master suite with separate loft sitting area, perfect for working from home office or reading/artist's retreat, his and her closets, and ensuite bath has separate soaker tub and shower. Two Parking spots. Convenience of a condo with single family home space! Two additional bedrooms on the main floor and another full 4 pc. bath. (id:53193)
3 Bedroom
2 Bathroom
1400 - 1599 sqft
RE/MAX Four Seasons Realty Limited

