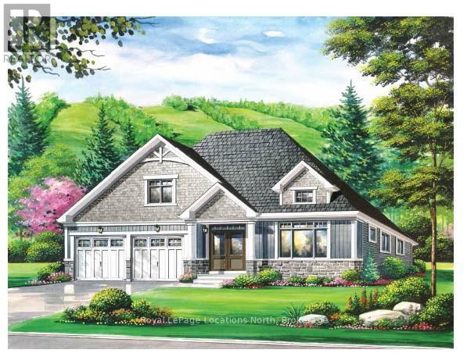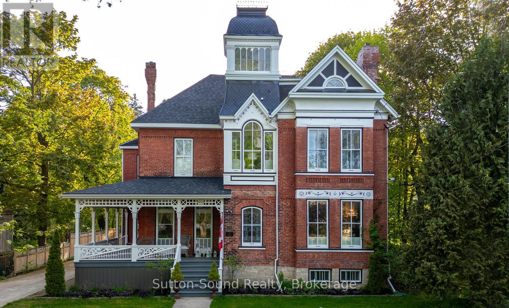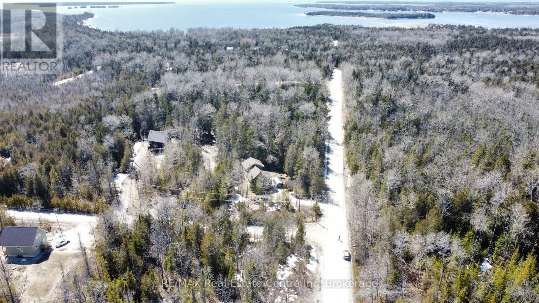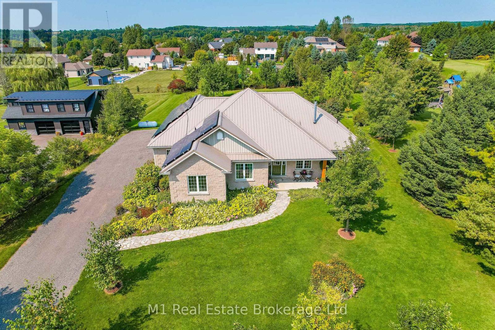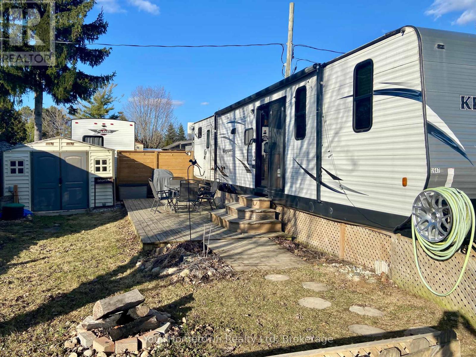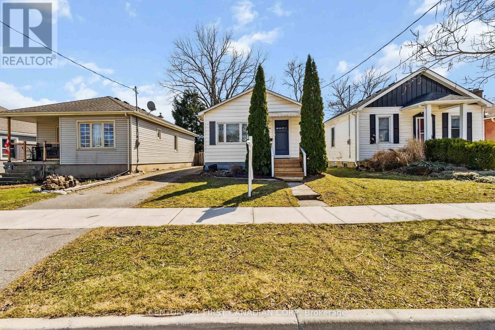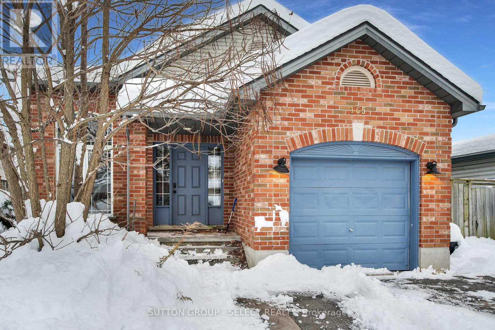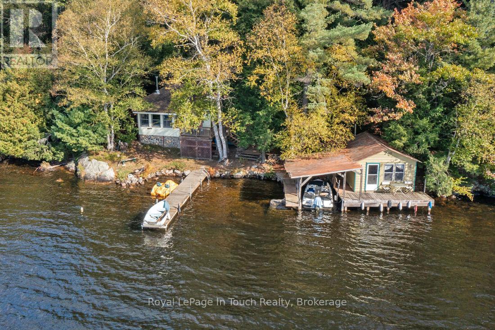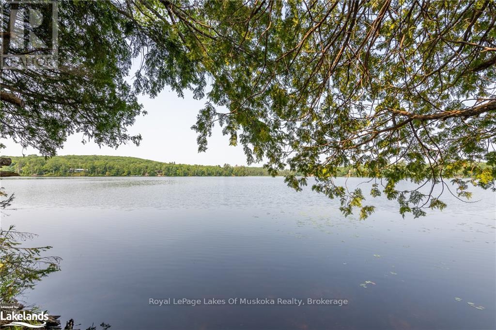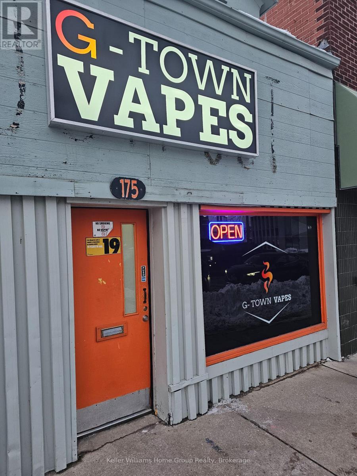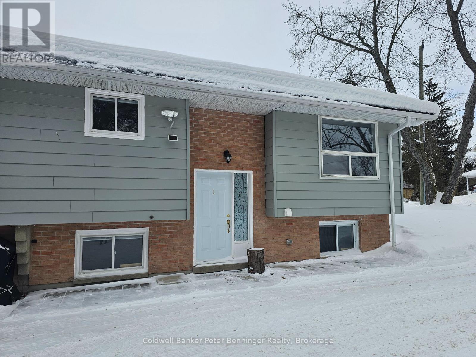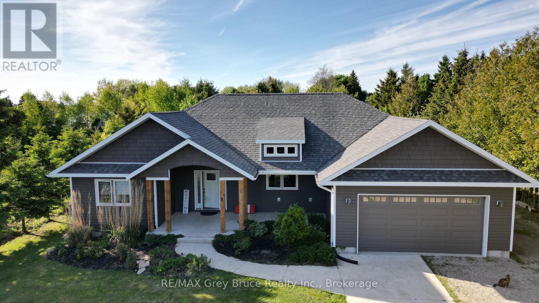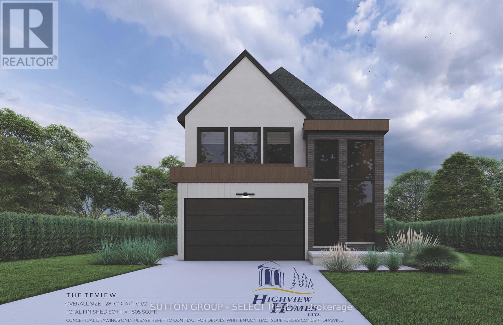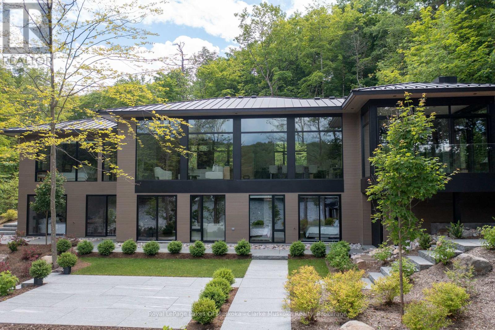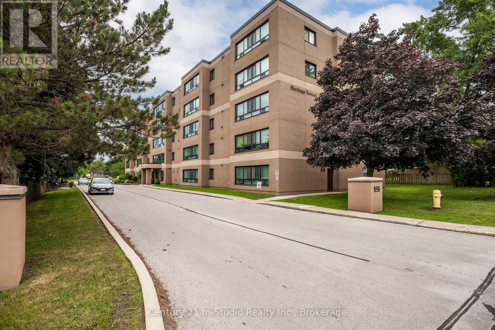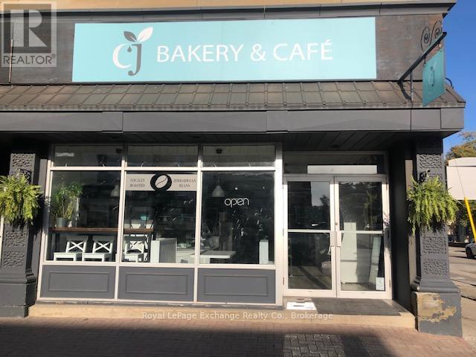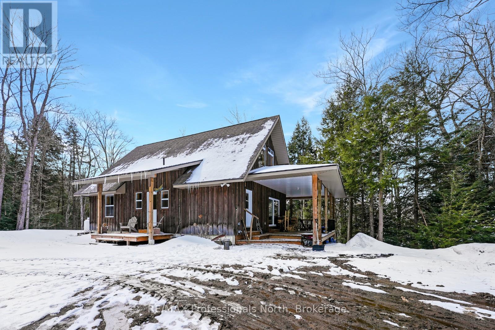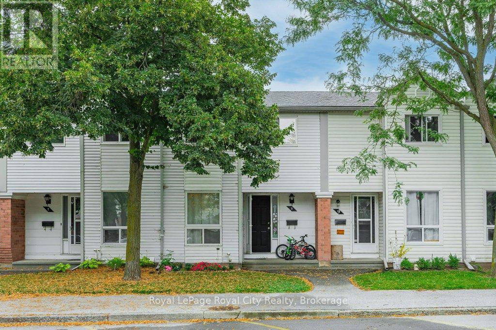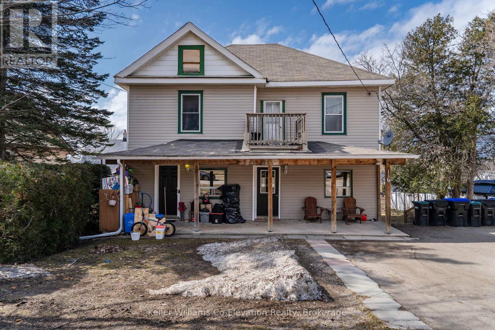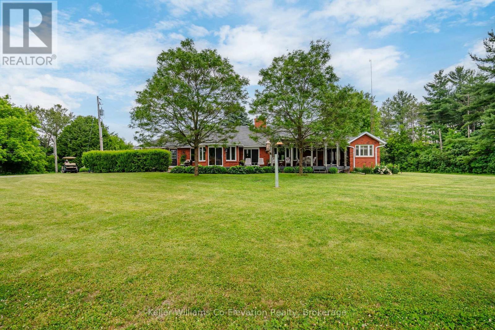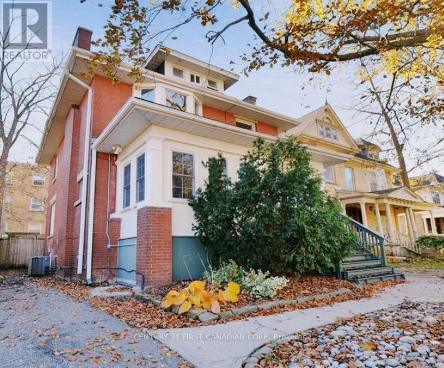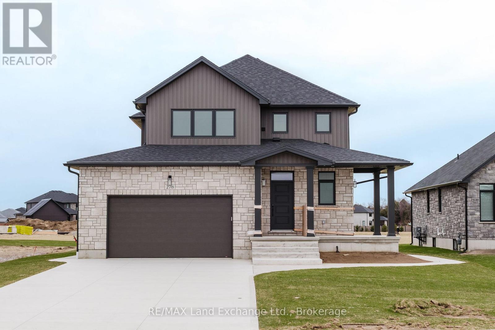Lot 1 - 372 21 Grey Road
Blue Mountains, Ontario
Welcome to Blue Mountain!! Presenting a beautiful Custom Built Home by Terra Brook Homes backing onto 30 Acres of Woodlot. The Granville is a 2021 sq ft Ranch Bungalow with 2 car garage. This Bungalow design has a main floor primary bedroom with 5pc ensuite offering privacy and convenience. The Kitchen is open plan with quartz countertops, vaulted ceilings, an island with a breakfast bar, pot drawers and many other upgraded features included. There are 2 other bedrooms, powder room and another full bath that complete this ideal layout. To preview the entire list of superb finishings, please refer to the documents tab together with the floor plans and site plan. The Town of the Blue Mountains offers an amazing lifestyle including Hiking and Biking Trails, many Skiing destinations, golf courses, relaxing beaches and stunning sunsets. The shops and restaurants of Thornbury, The Village and Collingwood are close by. The Builder can also work with the Buyer to create a Custom Build design to suit. 2 other lots available to choose from as well as a variety of floor plans at different price points. Tarion Warranty. Would consider selling lot for 650k. (id:53193)
3 Bedroom
3 Bathroom
2000 - 2500 sqft
Royal LePage Locations North
425158 Irish Lake Road
Grey Highlands, Ontario
This 92.5-acre former dairy farm near Irish Lake in Grey Highlands presents an exceptional opportunity for farming or rural living, particularly ideal for a beef cattle operation. With the capacity to support 80-100 head of livestock, the property features a 48'x60' barn with a 60'x60' addition, a spacious 60'x80' concrete yard, and rich Harriston loam soil producing high yields. Additional structures include an 18'x30' barn with a loft and a 14'x20' storage shed.The property also offers 3 fenced horse paddocks, each approximately 2 acres in size, along with approx. 65-70 acres of workable farmland and 20 acres of mixed hardwood bush (maple, ash, and cherry).The large brick bungalow is both practical and spacious, offering a covered front porch that leads to a mudroom, a bright kitchen with an eating area, and a combined living and dining room. The home features 3 bedrooms, 3 bathrooms, and a main-floor laundry for added convenience. A cold cellar in the basement provides extra storage, while the 2-car garage enhances functionality. The homes layout offers potential for in-law suite capabilities with a separate walk-out to the rear.Recent upgrades include a new heat pump furnace with central air (2024), a Napoleon wood insert for supplemental heating, and a new hot water tank (2024).Located just 10 minutes from Markdale, this property is within easy reach of amenities, including shopping, restaurants, a hospital, parks, and a library. The surrounding area offers abundant recreational opportunities, from swimming and boating to hiking, skiing, fishing, and snowmobiling.With its productive farmland, spacious home, and prime location, this property is a fantastic investment for those seeking to farm, invest, or embrace the rural lifestyle in Grey Highlands. Schedule your showing today! (id:53193)
3 Bedroom
3 Bathroom
Century 21 In-Studio Realty Inc.
365 Brant Street
Woodstock, Ontario
Welcome to 365 Brant Street an inviting and spacious home for lease, offering all the essentials for comfortable living in a neighbourhood that exudes both tranquility and convenience. This charming residence is thoughtfully designed to cater to your lifestyle, whether you're a growing family in need of space or professionals seeking a warm and welcoming environment in a vibrant area. The home features three bright, airy, and well-lit bedrooms, perfectly suited for relaxation, restful sleep, or even establishing a cozy home office. The functional, well-designed kitchen is ready to meet all your culinary needs, providing an ideal space to whip up meals while enjoying its practicality. The highlight of the home is the living room, enhanced by stunning end-unit windows that flood the space with natural light. Whether you're hosting friends, spending a quiet evening with loved ones, or simply unwinding after a busy day, the living room's inviting and cheerful atmosphere will leave you charmed. Upstairs, a clean and well-maintained 4-pce bathroom adds to the home's practicality, providing convenience and style for everyday living. Downstairs, the spacious, unfinished basement offers ample storage space to help you keep your living areas organized and clutter-free. Nestled in a lovely and sought-after neighbourhood, this home combines suburban tranquility with urban accessibility. Running errands, dining at local restaurants, or shopping for your essentials is a breeze, thanks to the homes' prime location close to all amenities. The balance of calm residential living and ease of access ensures you'll enjoy the best of both worlds. Whether you're taking a peaceful stroll through the neighbourhood or heading out for an activity-filled day, everything you need is just moments away. Don't miss the opportunity to lease this wonderful property at 365 Brant St. *EXTRAS* Tenant responsible for heat, hydro, internet, cable, snow removal, garbage removal, tenant insurance, water. (id:53193)
3 Bedroom
1 Bathroom
Century 21 Heritage House Ltd Brokerage
932 3rd Avenue W
Owen Sound, Ontario
Welcome to one of the most prestigious historic homes in Owen Sound! A property that once served as the American Consulate. This exquisite Century Home boasts 4 large bedrooms and 2.5 bathrooms , combining classic elegance with contemporary amenities. Upon entering the main level, you will be impressed by 10 1/2 foot ceilings , oak floors, a commanding staircase and detailed moldings throughout. Beautiful French doors lead to an unprecedented salon and library filled with natural light from the massive bay windows. Original tiled fireplace, custom bookshelves and regal sconces from Paris. Every corner reflects the homes historic grandeur. The parlor with high coffered ceiling. The imperial dining room with stained oak walls and ceiling beams, built in cabinets that showcase a model ship as a gift to the house. The original Consulate door remains in place as a historic reminder. A sunroom addition, blends beautifully with the house and provides panoramic views of the private, beautifully landscaped backyard and 2 car detached garage. The extravagant kitchen is a dream for any chef or entertainer. The Thomasville custom cabinetry, granite countertops, large island with Butcher block countertop to the hand crafted hood range. The spacious primary bedroom includes a full dressing room and a stunning ensuite bathroom. The glass shower and claw foot tub provides a luxurious retreat. A truly captivating feature of this property is the three level tower. The first level welcomes you with a beautiful entrance, showcasing an awe inspiring stain glass window. Ascending to the second level, you find massive Palladian windows that flood the space with natural light. At the top of the tower, a once historic lookout to scan the harbor and the City of Owen Sound, you are still provided with a spectacular view of your property and beyond. Experience the perfect blend of opulence and modern luxury in this distinguished Owen Sound home. List of updates available upon request. (id:53193)
4 Bedroom
3 Bathroom
3000 - 3500 sqft
Sutton-Sound Realty
35 Hardwick Cove Road W
Northern Bruce Peninsula, Ontario
Welcome to Lions Head and Stokes Bay! This 100 by 150 foot lot is nice and level, and the perfect place to build your dream home or cottage on the beautiful Bruce Peninsula. This community is quiet and sparsely developed, and a leisurely stroll of just 10 to 15 minutes will bring you to a gorgeous and sprawling sand beach on the blue waters of Lake Huron! You can enjoy all that this area has to offer only 3.5 hours from Toronto! This property provides all of the solitude of a Northern gettaway with a fraction of the driving time, while remaining within 30 minutes of popular tourist destinations such as Cypress Lake, The Grotto, beautiful Black Creek Provincial Park and Tobermory, where you could even take the family for a cruise to Manitoulin Island, or a boat ride to the Flower Pot Islands if there's time on a nice weekend. The Lindsay Tract is very nearby as well, offering 8000 acres of Public Forest and trails to enjoy. The possibilities for family fun, or just sheer tranquility are endless from this gorgeous and very affordable peice of paradise! Book your showing today and explore this exceptional area! (id:53193)
Keller Williams Home Group Realty
8682 9 Side Road
Centre Wellington, Ontario
Sprawling Bungalow on Nearly an Acre. Welcome to 8682 Side Rd 9, Belwood, a breathtaking bungalow offering over 4,000 sq. ft. of finished living space on a beautifully landscaped lot. This custom home blends luxury, efficiency, and functionality, making it a true gem. Step inside to find hardwood floors, large baseboards, and crafted details throughout. The open-concept main floor features a propane fireplace, granite countertops, stainless steel appliances, and a propane stove & dryer (with electric hookups available). The 6-piece primary ensuite is a private retreat, complemented by two additional full bathrooms and five spacious bedrooms, including two in the fully finished walkout basement.The basement is an entertainers dream, featuring a rec room, bar, theatre room, and a pool tableall included! The walkout basement leads out to a shaded patio space with a hot tub. Need extra storage? Theres additional space under the garage with backyard access.This home is designed for comfort and efficiency, boasting in-floor heating and spray foam insulation throughout the entire main floor and basement, a steel roof, and solar panels that generated $3,620 in 2024. An EV charger is also included. Enjoy the best of country living with all the modern conveniencesdont miss out on this incredible property! (id:53193)
5 Bedroom
3 Bathroom
2000 - 2500 sqft
M1 Real Estate Brokerage Ltd
1647 Fir Place
Centre Wellington, Ontario
This 2016 Gulf Stream Mobile Home/Trailer is located in the fantastic Maple Leaf Acres Park on the shores of Belwood Lake. This trailer is equipped with enough space to sleep eight! It features an open concept living/Kit/Dining room, with easy to maintain laminate floors,. Enjoy the outdoor space with family sized deck featuring an outdoor kitchen with mini fridge, cooktop and sink! Storage shed to keep your outdoor toys. Inside there is so much storage space you will always be well stocked. For those hot summer days there is air conditioning to cool the place down.The resort has low fees and includes an indoor salt water pool, hot tub, and an outdoor pool. There is a great playground for the kids and lots of activities as well as basketball courts, horseshoe pits, restaurant and so much more. Only 15 mins to Fergus, 30 min to Guelph, 1.5hrs from Toronto. Get ready to make the most of your summer months! (id:53193)
2 Bedroom
1 Bathroom
Your Hometown Realty Ltd
17 Highway Avenue
London, Ontario
Step into this delightful bungalow, nestled in the desirable neighbourhood of Old South. Sun filled open concept living and dining room and new flooring(2025). The heart of the home, a well-appointed kitchen, boasts a brand new fridge, stove, over-the-range microwave, dishwasher(2022) all included. The rare gem of this home is the expansive primary bedroom with double closet. The second bedroom, equally comfortable and inviting, ensures that there is ample space. The glass block window in bathroom adds style. The lower bedroom, versatile and cozy, can serve as a guest room, study, or creative space, adapting to your lifestyle needs. Bonus second bathroom in lower adds more convenience. Adjacent to the family room, a dedicated laundry area with a washer and dryer and built-in shelves. The workshop room has lots of storage plus a 2024 high efficient furnace. Step outside to the private fenced backyard, where a sundeck awaits. A handy shed stands ready to house your gardening tools, while the large driveway has parking for 3 vehicles. Take a leisurely stroll to the nearby Wortley Village, where local shops and eateries offer a variety of options. Don't miss the opportunity to make this home yours! (id:53193)
3 Bedroom
2 Bathroom
700 - 1100 sqft
Century 21 First Canadian Corp
165 Thurman Circle
London, Ontario
Prime Investment Opportunity Legal 6-Bedroom Raised Ranch Near Fanshawe College! Located in an A+ rental location, this legal 6-bedroom raised ranch is a turnkey investment with a proven track record of high demand. Just a short walk to Fanshawe College, this property has never experienced a vacancy, consistently renting well in advance of the school year.Featuring high ceilings in the basement, updated flooring, and a new furnace & A/C (2024), Washer and Dryer (2022) this home is well-maintained. With tenants currently paying utilities, this investment generates $4,800/month ($57,600 annually), offering a cash flow of $1,370/month with 25% down and a 30-year amortization. Leases are secured until May 1, 2026, ensuring stability and peace of mind for investors.A rare find in an unbeatable locationdont miss out on this high-income, low-vacancy rental property! (id:53193)
6 Bedroom
2 Bathroom
1100 - 1500 sqft
Sutton Group - Select Realty
18 Healey Lake
The Archipelago, Ontario
335 Feet of Main-Land Western Exposure. Yes, you walk or ATV into this property without crossing any water. The Main Cottage has Three Bedrooms, 1 Bath with open concept Living/Dining and Kitchen Area with Fireplace. The Guest Cabin offers an additional living area. This Property encompasses many sought after features including but not limited too, Both a Sandy Beach as well as Deep Water Diving off one of the multiple docking areas.This Sandy Beach Area extends well into the depths of the lake and spans between the Main Cottage Docking Area and the Guest Cabin Docking Area. The Beach creates an inviting area to wade in and enjoy water activities. A Separate Covered Boat Port Area will accommodate a 20 foot Bowrider Boat and keep it dry and out of the Sun when not in use. The Guest Cabin is super desirable and will be sought after by your guests and family alike. This Cabin extends out over the lake. Yes, over the lake where you can walk out onto the deck with a morning coffee then step off the deck right into the Lake for a swim. Enjoy Lake Views from all the windows and/or while laying in bed. The rear of the cabin currently hosts a separate work-shop or space for possible Bunkie expansion. The Main Cottage is also built uniquely close to the water's edge. Sunset Views from the upper Deck or Windows certainly frame the beauty of Healey Lake.Racking up the Features, This property also has a private point directly out front. This Area will encompass many of your Waterside Gatherings. Come share the Day's events around the fire or simply relax and gaze out over the extensive lake and open night sky views.Surrounded by Crown on two sides, (Three if we consider the lakeside), great privacy is enjoyed within all the properties entertainment areas. A short boat ride from the Marinas of Healey Lake and better yet, is tucked away so as not to encumber the Marina's boat traffic. Minutes to Mactier, Parry Sound and other local adventures. (id:53193)
4 Bedroom
1 Bathroom
700 - 1100 sqft
Royal LePage In Touch Realty
0 Balsam Drive
Kearney, Ontario
Wonderful opportunity to own a beautiful waterfront property on desirable Lynx Lake that offers a large acreage without a long driveway to the lake and building site. 25 acres with driveway established and easy level access off of year round road (road is plowed to #78 Balsam Drive - adjacent property) with a driveway and path to your lakefront building site and breathtaking pristine views over this clean, quiet lake which is suitable for power boating, water sports, kayaking, canoeing, fishing, insert your favourite waterfront activity here. The shoreline has some weeds but is hard packed shallow sand ideal for picky swimmers. Hydro runs into the property and is an easy connect to the best building sites. A right-of-way through the property shared with one neighbour creates 5 acres of property on the waterfront side of the shared drive and the rest meanders up a high ridge affording beautiful views of the lake and giving you your own private trails to explore a woodlot for your own use, and if you like your own maple syrup farm. There are trails throughout the acreage which is perfect for hiking, biking, ATV'ing. This is in the heart of some of the best snowmobile trails in Ontario. There is a 160 sq. ft. shed which did not require a building permit as it is the allowable minimum square footage. It has log look siding and is very attractive (see photos). There is an outhouse close by. Wooden walkways over a pretty little spring creek complete this property to make it a park-like setting. Nestled just down the road from vibrant Kearney, a year round recreational community and close to the Rain Lake gate at Algonquin Park for day trips. Kearney has grocery, gas, LCBO, restaurants, laundry mat, and many events year round to make it a fun community to call your year round town. (id:53193)
Royal LePage Lakes Of Muskoka Realty
175 Woolwich Street
Guelph, Ontario
This is a fantastic opportunity to own a Vape business within the downtown core in a highly visible busy plaza on a main street. This successful business has been growing month after month and is an amazing chance for someone to own and run their own turn key business with minimal expenses. The layout of the space is well thought out and there is a bonus room above the business for storage or other uses. Start your business today! (id:53193)
994 sqft
Keller Williams Home Group Realty
1 - 150 Victoria Street
Arran-Elderslie, Ontario
Clean and updated townhouse style end unit apartment with three bedrooms. Split entry with stairs going up to the Kitchen / dining / living room areas and down to the three bedrooms and bathroom with shower. Good storage under the stairway. Utility room accommodates a washer, dryer and hot water heater. Unit is located steps away from the Rail Trail and just a few blocks from the amenities of the Village of Paisley. School is only 2 blocks away and the Health Centre is one block away. 22 km's to the Bruce Power Visitor Centre and close to the sandy beaches of Lake Huron! A great home for those who like simple, less complicated living! This is a very comfortable and bright unit. ** On line walkthrough includes this unit 1 and neighbouring unit 10, both of which are listed on mls for lease. (id:53193)
3 Bedroom
1 Bathroom
700 - 799 sqft
Coldwell Banker Peter Benninger Realty
6 Point View Drive
Northern Bruce Peninsula, Ontario
Welcome to 6 Pointview Drive in the quaint village of Lion's Head. This three bedroom family home is right in the heart of the village with easy access to shopping, school, arena, hospital, hiking trails, an active harbour and all the activity of this great community. This open concept home boasts main floor living with the option of finishing the basement for extra living space. The main floor has three bedrooms including a primary bedroom with an en-suite. The expansive main floor also has a laundry room, a three piece bathroom and a modern kitchen with plenty of storage which also has a kitchen island with a built in eating zone. The dining area is open to the kitchen and living room for a wonderful entertainment space. The living room has vaulted ceilings with a wall mounted fireplace to offer a cozy atmosphere on those cool peninsula evenings. A forced air propane furnace will keep your family warm and there is also an air exchanger. Walk out of the main floor to your covered back porch which steps down onto your large back yard. This space gives another wonderful area for entertaining or enjoying the campfire. There is plenty of space to build your dream garden if you wish. The home has an attached 2 car garage and a separate large 30' x 40' workshop. The spacious workshop has in floor heating and a boiler system. This home is ready for your family to start making memories in this active Georgian Bay community with space to grow into and make your own. Lot size is 85 feet wide x 187 feet deep and is located on a year round paved road. Taxes:$3355.00. (id:53193)
3 Bedroom
2 Bathroom
1500 - 2000 sqft
RE/MAX Grey Bruce Realty Inc.
6366 Heathwoods Avenue
London, Ontario
OUR NEWEST DESIGN! Gorgeous and currently UNDER CONSTRUCTION. Open concept 3 bedroom, 4 bath custom design contemporary. OPTIONAL finished lower with ADDITIONAL bedrm, rec room and lower bath for $40,000 inclusive of HST. Standard features include rich hardwoods on main and stair to upper level, ceramic tile in baths and laundry, quartz or granite in designer kitchen with breakfast bar island and valance lighting PLUS BONUS 6pc APPLIANCE PACKAGES INCLUDED, garage door openers, concrete driveways plus so much more! THIS HOME IS TO BE BUILT AND READY JUNE 2025. Visit our sales model anytime with one easy call and take a tour of our fine homes today! Other plans available or custom design your dream home! Flexible terms and deposit structures to work with your family. Sales model open every Sunday at 6370 Heathwoods Ave. Packages available upon request. (id:53193)
3 Bedroom
4 Bathroom
1500 - 2000 sqft
Sutton Group - Select Realty
3 - 3864 Muskoka Rd 118w
Muskoka Lakes, Ontario
Location! Location! Location! This stunning 5-bedroom, 4-bathroom lakefront sanctuary embraces an open and airy design that seamlessly blends modern elegance with cozy comfort. Situated on 4.7 acres of gently sloping, beautifully landscaped terrain along the pristine waterfront on South Lake Joseph, the home boasts a captivating northeast exposure that allows natural light to pour in through the expansive floor-to-ceiling windows from every angle.The architectural details, featuring a harmonious mix of oak wood, MDF, and stone, create a warm and inviting ambiance throughout the living spaces. At the heart of the home lies a designer kitchen that impresses with its Dekton wall detailing, offering a breathtaking vista of the lush natural surroundings, and anchored by a stunning waterfall island, perfect for casual dining and entertaining. Adding to the home's cozy charm are two custom-stone surround gas fireplaces gracing the main floor, while the spacious 4-season Muskoka Room provides a tranquil retreat for relaxation. Descending to the lower level, you'll find walkouts from the family room and bedrooms, expanding the living space and seamlessly connecting the indoors with the picturesque outdoor oasis.The site plan also allows for the addition of a coach house with accommodation, offering even more flexibility and value to this already incredible property.Completing this idyllic lakefront retreat is a single slip, single-storey boathouse and a private beach area, all conveniently located just minutes from the charming amenities of Port Carling. This exceptional property truly offers the perfect blend of luxury, comfort, and unparalleled natural beauty, making it the ultimate lakeside sanctuary. (id:53193)
5 Bedroom
3 Bathroom
3500 - 5000 sqft
Royal LePage Lakes Of Muskoka - Clarke Muskoka Realty
202 - 850 6th Street E
Owen Sound, Ontario
Welcome to Heritage Tower! This charming 2-bedroom, 1-bathroom condo offers the convenience and ease of condo living in a fantastic location. Situated on the east side of Owen Sound, this well-maintained building is just minutes from downtown, the hospital, Georgian College, and a variety of shopping options. If you're seeking an affordable, low-maintenance lifestyle in a prime location, this could be perfect for you! (id:53193)
2 Bedroom
1 Bathroom
800 - 899 sqft
Century 21 In-Studio Realty Inc.
676 Goderich Street S
Saugeen Shores, Ontario
Business Only For Sale: This well established coffee shop and eatery in bustling down town Port Elgin is just waiting for your entrepreneurial talents. This is a fully operational turn key business and comes complete with almost everything you need to walk in and start operating. The cafe is currently set up for approximately 46 sitting patrons inside and 6 outside. The floor plan was professionally laid out by a previous franchise for maximum functionality and a friendly and warm customer experience. The layout providing prep space, product display area, retail shelving and customer service counters work together to maximize income and traffic flow. Call your realtora nd come take a look at your future business! (id:53193)
3 Bathroom
1668 sqft
Royal LePage Exchange Realty Co.
1532 Braeloch Road
Algonquin Highlands, Ontario
Escape to your own private wilderness on this stunning 100-acre off-grid property, powered by solar and surrounded by Crown Land. Located just a quick drive to Carnarvon's restaurants and only 20 minutes to Minden, this secluded retreat is approximately 1.7 km in off a year-round municipal road offering unmatched privacy and natural beauty, including a double waterfall and pond on-site. The timber frame home offers approximately 1,700 sq ft of living space, featuring 3 bedrooms and 2 bathrooms, with the primary bedroom conveniently located on the main floor. A spacious covered deck invites you to relax and take in the peaceful surroundings. The home is heated with a forced air propane furnace and a wood stove for added warmth and comfort on cool evenings. A 24 x 30 double car garage with a loft provides ample storage or potential for additional living or workspace. With a 6-foot crawl space, there's no shortage of storage options. Whether you're looking for a full-time residence or a seasonal escape, this property is a rare opportunity to live off-grid in complete harmony with nature. (id:53193)
2 Bedroom
2 Bathroom
1500 - 2000 sqft
RE/MAX Professionals North
8 - 40 Imperial Road N
Guelph, Ontario
Calling All First-Time Buyers, Renovators, and Contractors! Here's your chance to breathe new life into a charming 3-bedroom, 1-bathroom townhouse in Guelph's desirable West End. With over 1,075 sq/ft of living space, this property is packed with potential whether you're entering the real estate market, tackling a renovation project, or looking to boost your portfolio. The main floor features a welcoming foyer with a front closet, a spacious living room, and a functional kitchen with plenty of storage, prep space, and a cozy dining area. Upstairs, three generously sized bedrooms with ample closets await, along with a 4-piece family bathroom. The unfinished basement offers endless possibilities, whether you envision a rec room, home office, or something entirely your own. Located in the heart of the West End, this home is just steps from everything you need Costco, Zehrs, LCBO, Tim Hortons, and the West End Rec Centre. Excellent schools, parks, and public transit make this a great spot for families and professionals alike. With a little creativity and effort, this home could become exactly what you've been looking for. The potential is limitless don't miss out! (id:53193)
3 Bedroom
1 Bathroom
1000 - 1199 sqft
Royal LePage Royal City Realty
116 Richard Street
Tay, Ontario
Fantastic opportunity to own a legal triplex in a great central location ideal for multigenerational living or income generation. Live in one unit and rent the other two to offset costs, or house extended family with privacy for all. Just 20 minutes to Barrie, Orillia, and Midland, and steps from beautiful Georgian Bay with beach access and a nearby boat launch. Enjoy fishing, cycling, or nature walks along the scenic Tay Shore Trail. Unit 1 (main floor) is a bright 1-bedroom. Unit 2 features 2 bedrooms, in-suite laundry, a spacious living room, and walkout to a rear deck and yard. Unit 3 spans the upper floor with 3 bedrooms and private laundry. A smart investment in lifestyle and potential--priced to sell, don't miss it! (id:53193)
6 Bedroom
3 Bathroom
2000 - 2500 sqft
Keller Williams Co-Elevation Realty
4060 10th Side Road
Bradford West Gwillimbury, Ontario
10+ Acres Executive Private Estate with No direct neighbours backing onto mature Simcoe County Forest - spectacular oversized 3 bed/3 bath ranch style bungalow with a modern touch and pride of ownership evident throughout the property. This amazing property boasts an oversized 3 bay workshop offering plenty of space for all your toys. This one of a kind piece of real estate has two road frontages to gain entry to the property with a second driveway and potential to sever and build 2+ additional homes. You will love exploring your estate from the front seat of your golf cart and enjoy the multiple cut trails and general serene landscape. The home boasts an attached 2 car garage, a spacious living room open to a raised dining room ideal for entertaining, a large eat in kitchen with a ton of natural light flooding in from multiple windows, a family room with huge brick wood burning fireplace, primary bedroom with walk-in closet, ensuite with soaker tub and sliding doors to the large deck. The landscaped back yard is complete with a deck, stone patio, pergola and hot tub to relax and enjoy after a long day or to enjoy with family and friends. The lower level has a secondary family room with a ton of space open to finish to your needs, which makes this the perfect home for a large or growing family! Under 5 Minutes to Bradford, Walmart and Tanger outlet Mall, Minutes to Hwy 400, 88, 89, 11 and New 413. (id:53193)
4 Bedroom
3 Bathroom
2000 - 2500 sqft
Keller Williams Co-Elevation Realty
14 Craig Street
London, Ontario
Welcome 14 Craig Street! This beautiful brick 2 storey home features approx. 2,644 Sq Ft and is located in the desirable Wortley Village. The main floor is nicely finished and includes a bright and spacious living room with traditional wood fireplace, separate dining room, and a large kitchen with loads of counter space and storage. The second level offers three good sized bedrooms and a renovated 3 pc bathroom. The top floor offers two additional bedrooms, with exterior access via a fire escape. The basement is finished with exterior access, a bedroom, full bathroom, laundry, and storage. The basement flooring was replaced and wet bar finished in2022. Full house has been freshly painted, plumbing updated, both bathrooms finished with new bathtubs and toilets. New sunroom also freshly painted in 2023. Located within walking distance to all the shopping and amenities. Easy access to public transit, Downtown London, Western University, and Fanshawe College. Perfect opportunity to to own this investment property or live in! Book your showing today! (id:53193)
6 Bedroom
2 Bathroom
2500 - 3000 sqft
Century 21 First Canadian Corp
1 - 278 Mary Rose Avenue
Saugeen Shores, Ontario
Looking for a fantastic home to lease in a desirable area of Port Elgin? This brand new build by Snyder Development is a must-see! Featuring two self-contained apartments, this lease offering includes the spacious main and second levels. Inside, you'll find 3 generous bedrooms and 2.5 baths, including a primary suite with a walk-in closet and private 3-piece ensuite. The bright, open-concept kitchen, living, and dining areas are perfect for cooking, entertaining, or simply relaxing at home. Located in a vibrant neighbourhood, you're just a short walk to scenic trails and a newer children's park ideal for active lifestyles and young families. (id:53193)
3 Bedroom
3 Bathroom
RE/MAX Land Exchange Ltd.

