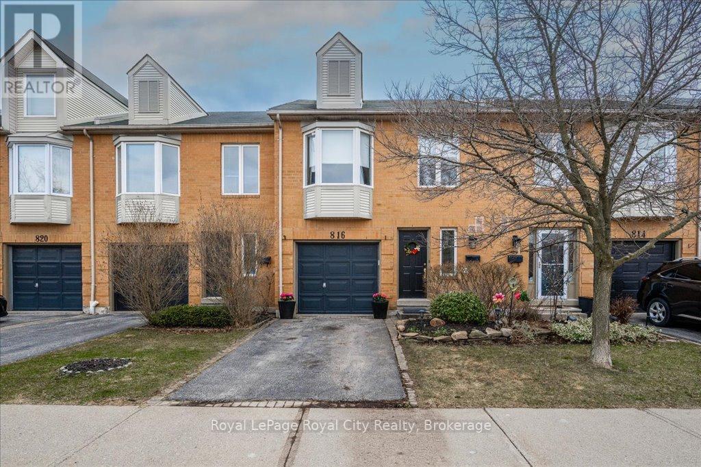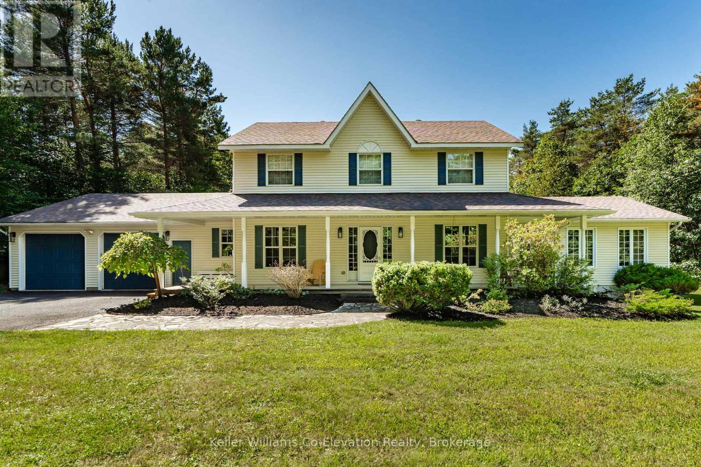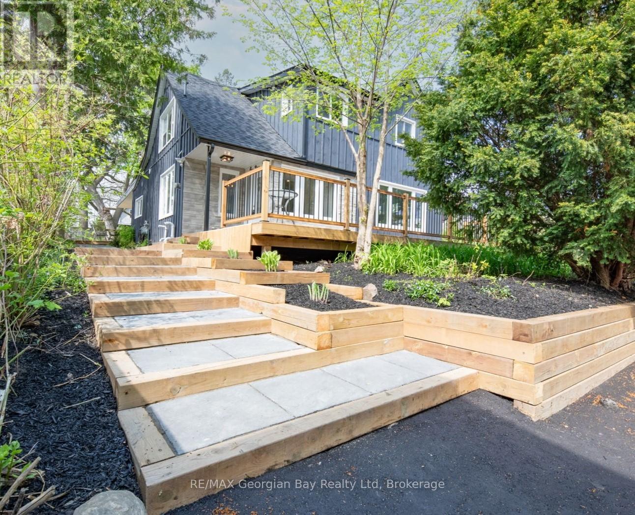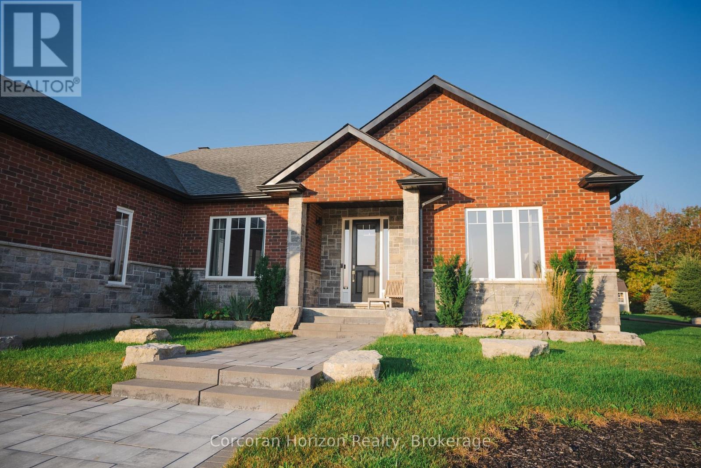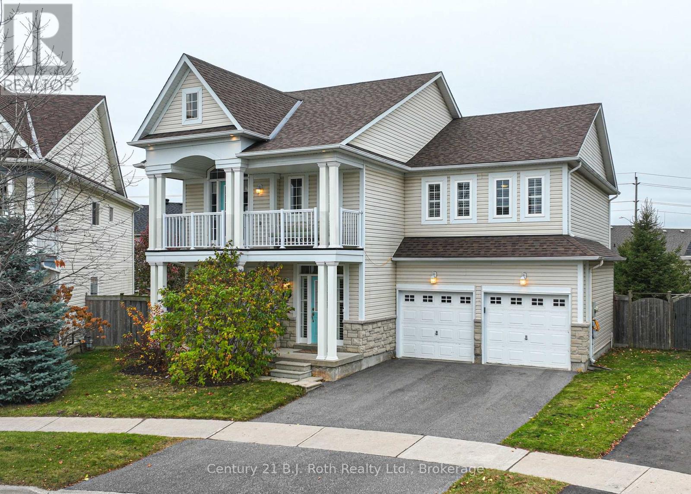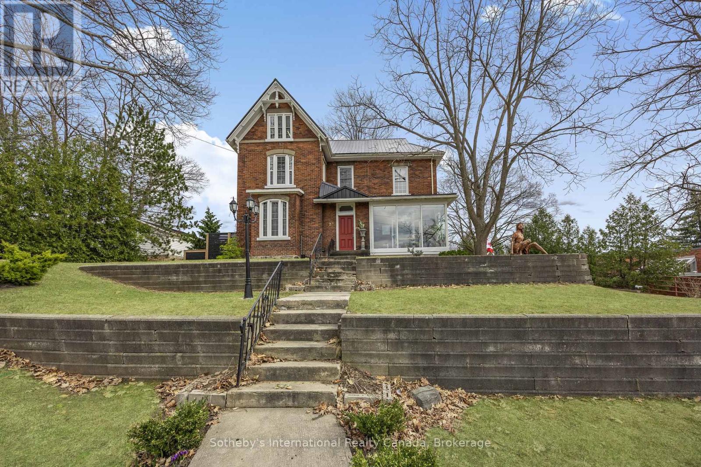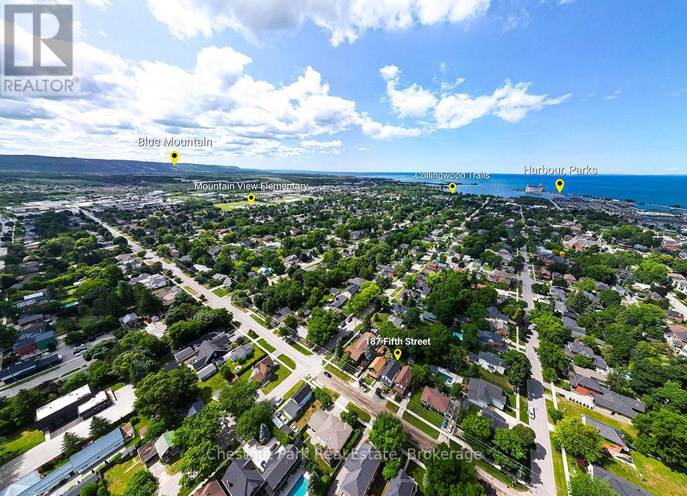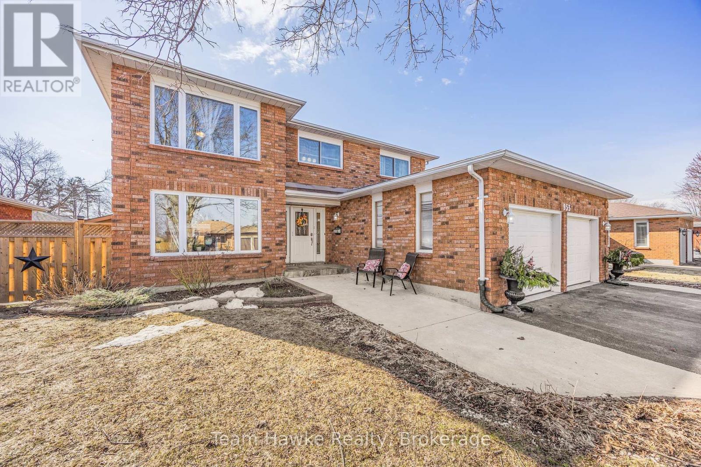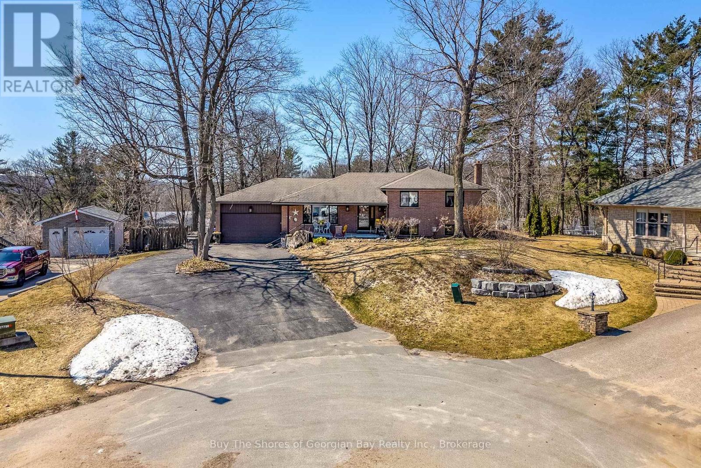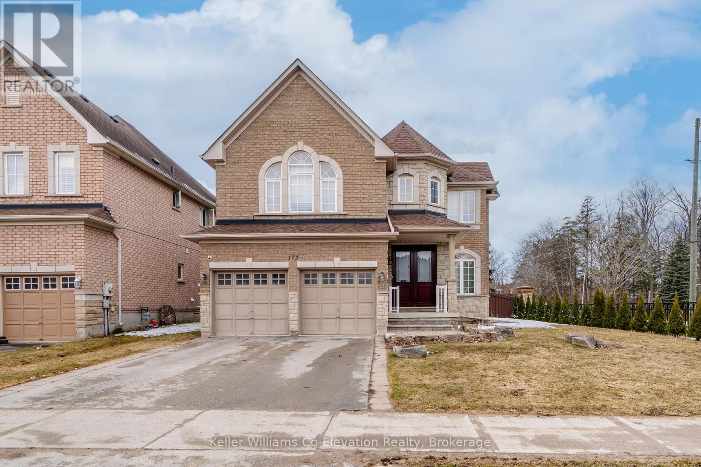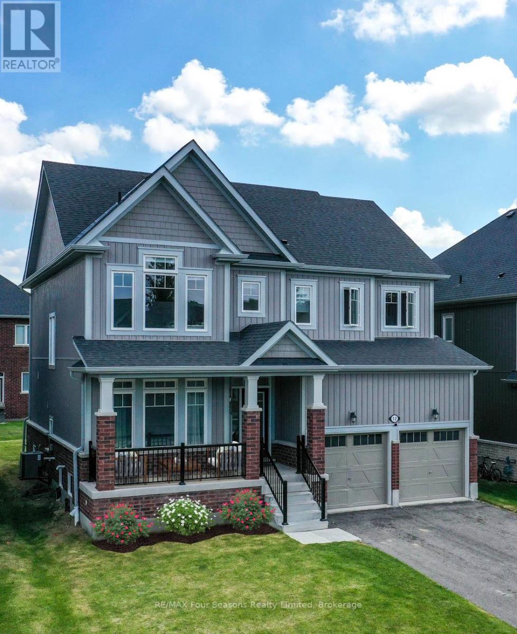816 Village Green Boulevard
Mississauga, Ontario
Welcome to 816 Village Green Boulevard, a charming 3-bedroom, 2-bathroom townhouse nestled in Mississauga's desirable Lakeview neighbourhood. This two-storey home offers a comfortable and convenient lifestyle, perfect for families or professionals. The main level features a bright and spacious living room with doors to the quiet backyard, and a kitchen with new granite counter tops and backsplash. Upstairs, the primary bedroom includes a large closet and connects to the 4-piece bathroom, while the two other bedrooms provide ample space for family or guests. Downstairs, you'll find a fully finished basement with lots of extra space for a rec room, home office, or whatever fits your needs. A prime location with quick access to the QEW, Lake Ontario and countless amenities, parks and restaurants, as well as schools such as Cawthra Park, and St. Paul's. With upgrades such as a new furnace and a/c, new flooring and baseboards in the basement and hardwood upstairs, this is a home you do not want to miss. (id:53193)
3 Bedroom
2 Bathroom
1200 - 1399 sqft
Royal LePage Royal City Realty
5 Ventnor Crescent
Wasaga Beach, Ontario
Welcome to 5 Ventnor Cres. Located in the very popular Adult ( 55 + ) community of Park Place, complete w/indoor salt water pool, and many community activities. This homes shows pride of ownership and is immaculately maintained, offering 1000 sq ft , 2 bedrooms, 2 bathrooms. Both bathrooms recently updated. Impressive bright wide-open concept kitchen and living rm with vaulted ceilings and plenty of natural light. Spacious modern eat in kitchen with built in dining hutch and updated kitchen. Enjoy easy to maintain quality laminate floors throughout as well as updated recessed lighting and ceiling fans. Primary Bedroom has walk-in closet and 3pc bath with a shower and 2nd Bedroom has a walk out to a rear deck overlooking a private yard with mature gardens and cedar trees for privacy. Garden shed has hydro. Gas forced air heat and central Air condition. Enjoy the outdoors in your own screened-in deck/patio. NOTE: Fees to New Owners: Land Rent: $800.00 + LOT: $37.84 Tax + STRUCTURE Tax : $103.61 = Total: $941.45/month (id:53193)
2 Bedroom
2 Bathroom
700 - 1100 sqft
Royal LePage Locations North
9 Whippoorwill Drive
Tiny, Ontario
You will love living here! This well-maintained 2-storey home in the sought-after Whippoorwill area offers the perfect blend of space, privacy, and comfort. Nestled on over 3 acres, the property provides a peaceful, private setting with plenty of room to grow, play, or entertain--just minutes from beautiful beaches, trails, and local amenities. The main floor features a bright, modern kitchen, separate living and dining rooms, a cozy family room wired for surround sound, an office/4th bedroom, laundry room, and a 2-piece bath--all with convenient inside entry from the oversized double car garage. Upstairs offers 3 spacious bedrooms, including a large primary with walk-in closet and full ensuite. The finished basement adds even more living space with a rec room, additional bedroom, bonus room, gym area, and a rough-in for a bathroom. Enjoy in-floor heating in the kitchen, dining area, and both upstairs bathrooms. Relax on the covered front porch or entertain on the private back deck surrounded by nature. Move-in ready and waiting for you! (id:53193)
4 Bedroom
3 Bathroom
2500 - 3000 sqft
Keller Williams Co-Elevation Realty
194 Charles Street
Midland, Ontario
Welcome to this stunning 3+ bedroom home, fully renovated from top to bottom and ready for you to move in! This must-see property offers a modern kitchen with an island and quartz countertops, spacious living and dining areas, and a stylish main bathroom with a glass shower. The oversized family room and dedicated study area provide plenty of space for relaxation and productivity. The main-floor primary bedroom features a private ensuite, while the second floor boasts two additional bedrooms and a 4-piecebath. With a new furnace, central air, a large deck and patio area, and an oversized driveway, this home checks all the boxes! Looking for extra flexibility? This property offers in-law suite potential or the perfect setup for a home-based business. Walking distance to all amenities, trails, and beautiful Georgian Bay. Don't miss this incredible opportunity, schedule your showing today! (id:53193)
3 Bedroom
3 Bathroom
1500 - 2000 sqft
RE/MAX Georgian Bay Realty Ltd
12 Reids Ridge
Oro-Medonte, Ontario
Welcome to 12 Reids Ridge, a stunning 6-bedroom, 4-bath brick bungalow at the end of a quiet cul-de-sac in the charming town of Moonstone. This home blends luxury and practicality, with the added bonus of backing onto peaceful natural surroundings for ultimate privacy. Located just minutes from Highway 400 and a short 10-minute drive to Coldwater, it offers both serene living and easy access to nearby amenities. The heated triple car garage is ideal for car enthusiasts, extra storage, or a workshop. Inside, the open-concept main living area impresses with 9-foot ceilings, recessed lighting, and a smooth flow between the living, dining, and kitchen spaces. The gourmet kitchen is a standout, featuring a large island with breakfast bar seating, granite countertops, and high-end stainless steel appliances. A cozy breakfast nook opens through sliding doors to a large interlocking patio, complete with a hot tub, gazebo, and firepit, perfect for enjoying the spacious backyard and outdoor living. The living room is elegantly anchored by a sophisticated gas fireplace, crafting a warm and inviting ambiance perfect for both relaxation and entertaining. The primary bedroom is a private retreat with a luxurious ensuite bathroom and spacious walk-in closet. Two additional bedrooms, a full bath, a guest powder room, and a convenient laundry/mudroom complete the main floor. The fully finished basement adds exceptional versatility, ideal for multigenerational living or income potential. With its own entrance, this bright space includes a large recreation room with a second fireplace, two bedrooms, a 4-piece bath, and provisions for a kitchenette or wet bar.12 Reids Ridge is the perfect fusion of luxury, thoughtful design, and prime location an opportunity not to be missed. Book your showing today! **EXTRAS** Basement has 2 bedrooms 4.04x3.86 & 4.04 x 3.96 3pc Bath (id:53193)
5 Bedroom
3 Bathroom
2000 - 2500 sqft
Corcoran Horizon Realty
10 Regalia Way
Barrie, Ontario
2600 sq. ft. 4 bedrooms, 2.5 bathrooms, single-owner, home located in Barrie's south end, on a very quiet, desirable cul-de-sac street in an area of quality homes. Fully fenced in backyard on a premium oversized lot that is great for a growing family. Windows throughout the home have been fitted with custom shutters and blinds. The generously sized primary bedroom has a large 5 piece ensuite & 2 walk-in closets. The main floor family room with natural gas fireplace, creating a perfect place for family gatherings. Forced air gas heating with central air. Roof had new shingles replaced in 2018. Attic upgraded insulation in 2018, driveway repaved in 2022, furnace replaced in 2015, all outdoor columns/pillars replaced in 2021, engineered hardwood flooring is made from Bamboo. Short 5 minute commute to Barrie South Go-Train station and a short walk to Hyde Park PS, St. Gabriel CS and Maple Ridge Secondary School. (id:53193)
4 Bedroom
3 Bathroom
2500 - 3000 sqft
Century 21 B.j. Roth Realty Ltd.
26 Robert Street E
Penetanguishene, Ontario
Welcome to 26 Robert Street East, a beautifully restored Edwardian, century home perched on a hilltop in the heart of Penetanguishene. Set on a generous 118 ft x 224 ft lot, this 3-bedroom, 2-bathroom property blends historic charm with modern updates, offering over a century of character and craftsmanship alongside todays comforts. Inside, you'll find soaring ceilings, reclaimed hardwood floors, and exposed brick details throughout. The updated kitchen features high ceilings, a walkout to a sunny deck, and connects to a walk-in pantry and laundry room for added convenience. The formal dining room features a decorative fireplace and large windows, while the cozy family room leads to a bright sunroom with views over the town. Upstairs, three spacious bedrooms offer plenty of room for family or guests. Two stylishly updated 3-piece bathrooms serve the home, and a finished attic adds over 700 sq ft of flexible living space ideal for a studio, office, or playroom.Outside, the expansive lot provides privacy and space to garden, entertain, or unwind. Two detached garages offer room for storage, a workshop, or creative projects. Unique touches like a custom fence built from original storm windows highlight the thoughtful restoration. Major updates include a new roof, all-new windows, and fully modernized electrical and plumbing systems. Located just minutes from Georgian Bay, local parks, trails, and the charm of downtown, this home offers a rare chance to own a piece of Ontario history restored with love and ready for its next chapter. Come experience the warmth, character, and timeless beauty of 26 Robert Street East. (id:53193)
3 Bedroom
2 Bathroom
3000 - 3500 sqft
Sotheby's International Realty Canada
187 Fifth Street
Collingwood, Ontario
Are you looking to right size your life while living within the coveted treed streets of Collingwood? Step into the timeless allure of this beautifully preserved century home that has seamlessly blended old world charm with modernism. The warm vibe both inside and outside meshes perfectly with the surrounding historic character homes, mature trees and wide streets. Located just steps from the vibrant restaurants, bars and boutique shops of the Historic downtown core. A short walk to Theatres, Art Galleries and Performing Arts centres and the sparkling shores of Georgian Bay. This home is your perfect gateway to year-round living in one of Ontario's most sought-after four-season resort communities. Enjoy world-class skiing and endless snowmobile trails in the winter, championship golfing in the summer, and endless opportunities for biking, hiking, and lakeside adventures all year long. Whether you're looking for a full-time residence, weekend escape, or investment property, this home is a rare find in an unbeatable location and price. Numerous upgrades including Newer Furnace/AC/Tankless On Demand Hot Water, Newer Bathrooms, Windows and Doors, Newer Quartz Countertops and Appliances. A separate office space for those "work from home" days and a fenced in yard with a shed round out this character home. Conveniently close to Collingwood and General Marine Hospital and other wellness centres. Numerous private and public schools in the district. Immerse yourself in the culture and active community that is Collingwood and The Blue Mountains. (id:53193)
3 Bedroom
2 Bathroom
1500 - 2000 sqft
Chestnut Park Real Estate
953 Playfair Road
Midland, Ontario
Welcome to your ideal family retreat in one of Midlands most sought-after west end neighborhoods. This spacious and well-maintained home is perfect for growing families or those who love to entertain. Step inside to a bright and welcoming main floor featuring a generous foyer, a formal living and dining room, and a stylish eat-in kitchen with sliding glass doors that open to your private backyard oasis. A cozy family room with a gas fireplace completes the main level, offering comfort and function in every corner. Upstairs, you'll find a sprawling primary suite with a walk-in closet and private en-suite, along with three additional oversized bedrooms and a full bathroom perfect for kids, guests, or a home office setup. The fully finished basement offers even more living space with a fifth bedroom, another full bath, a large rec room with a second gas fireplace, and a laundry/utility room with plenty of storage. Outside, unwind in your beautifully landscaped backyard featuring a heated in-ground pool, multi-level deck, stone patio, lush perennial gardens, and a privacy fence an entertainers dream for warm summer days. Additional features include an attached double garage with inside entry, a paved double driveway, forced air gas heating, and central air. Conveniently located close to schools, parks, shopping, restaurants, and only a short drive to HWY 400this home truly has it all. (id:53193)
5 Bedroom
4 Bathroom
2000 - 2500 sqft
Team Hawke Realty
9 Brule Street
Penetanguishene, Ontario
This stunning & meticulously cared-for four-level side-split home is a perfect blend of modern functionality and classic charm. The heart of the home is its beautifully remodeled kitchen, thoughtfully designed with both style and practicality in mind - ideal for cooking enthusiasts and family gatherings. Adjacent to the kitchen is a formal dining room, perfect for hosting dinner parties or enjoying intimate meals. A true gem of the property is the sunroom, a serene space bathed in natural light, offering a perfect spot to relax with a good book or morning coffee. The spacious living area provides an inviting space for family and friends to gather, while the finished recreation room, featuring a cozy gas fireplace, is perfect for unwinding or entertaining.The home boasts four generously sized bedrooms and three well-appointed bathrooms, ensuring comfort and convenience for the entire household. A large workshop provides ample space for hobbies or projects, while an additional versatile room can be used for storage, a game room, or other creative endeavors. The back yard offers a great area for relaxation to enjoy the country feeling. With its thoughtful layout and abundance of features (indoors and outdoors), this home is a true sanctuary for those seeking comfort, style, and space. Located in a great children friendly neighbourhood, don't miss seeing this home before it is sold. (id:53193)
4 Bedroom
3 Bathroom
2000 - 2500 sqft
Buy The Shores Of Georgian Bay Realty Inc.
172 The Queensway
Barrie, Ontario
This Stunning Executive Home in the highly coveted Innis-Shores neighbourhood in Southeast Barrie boasts over 4000 square feet of luxurious living space. This stunning property sits on a large corner lot, providing plenty of room for both indoor and outdoor living. Located just minutes from the Barrie South Go Station and close access to Hwy 400, surrounded by top-notch amenities, schools and the picturesque shores of Lake Simcoe, this home is set to impress with all it has to offer. Soaring high ceilings and a bright layout greet you as you enter. The spacious main floor features a dedicated office space, ideal for working from home, along with a large, eat-in kitchen outfitted with beautiful stone countertops-perfect for family meals and entertaining. The kitchen flows seamlessly into the living and dining areas, creating an inviting atmosphere throughout the home. This home is designed for family comfort with 4 bedrooms and a separate family room on the upper level. The luxurious primary bedroom includes a large ensuite and a generous walk-in closet. For added convenience, this home features a one bedroom in-law suite, offering privacy and comfort for extended family or guests. Additionally, the roof was done in 2022 and offers a Solar system installed on the roof that generates income, making it an eco-friendly choice for the modern homeowner. The basement was professionally renovated in 2015, ensuring that the home is in excellent condition and ready for years of enjoyment. Don't miss out on the opportunity to make it yours! (id:53193)
5 Bedroom
4 Bathroom
2500 - 3000 sqft
Keller Williams Co-Elevation Realty
12 Mclean Avenue
Collingwood, Ontario
Welcome to 12 McLean Avenue! This stunning 4-bedroom, 3-bathroom home offers 2,325 sq ft of thoughtfully designed living space, making it the perfect setting for your family's next chapter. Enjoy the warmth of engineered hardwood floors throughout the main level. The upgraded eat-in kitchen boasts extended cabinetry and a spacious island, seamlessly connecting to the breakfast nook and family room. Sliding patio doors lead to the backyard, enhancing indoor-outdoor living. The primary bedroom is a retreat, featuring double walk-in closets and a large 5-piece ensuite. Three additional bedrooms share a guest bathroom equipped with double sinks and a private water closet. The full, unfinished basement offers 9-foot ceilings and larger windows, providing ample natural light and potential for customization. Situated in a family-friendly subdivision, this home is just minutes away from schools, downtown Collingwood, and a variety of amenities, including shopping, dining, and recreational facilities. 12 McLean Avenue combines modern comforts with a prime location. Reach out today to schedule a viewing and experience all this exceptional property has to offer. (id:53193)
4 Bedroom
3 Bathroom
2000 - 2500 sqft
RE/MAX Four Seasons Realty Limited

