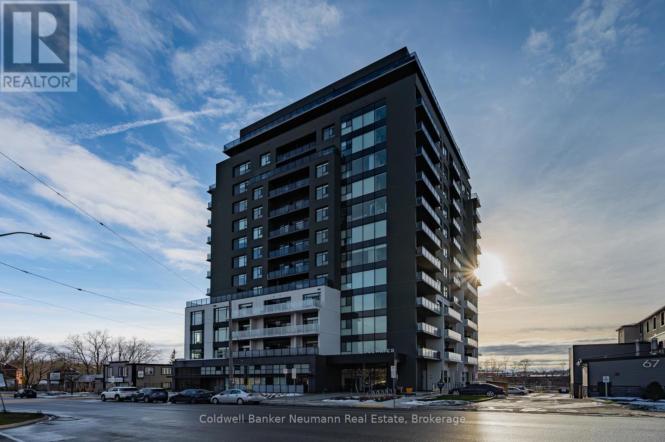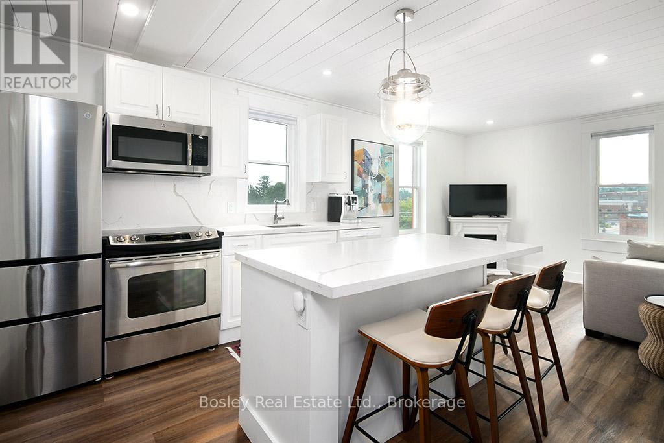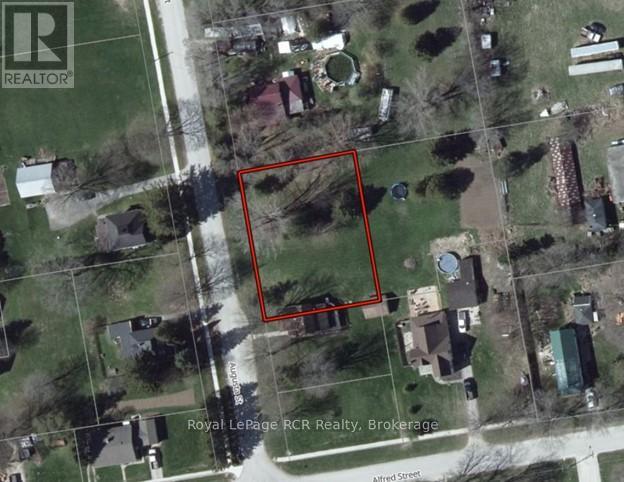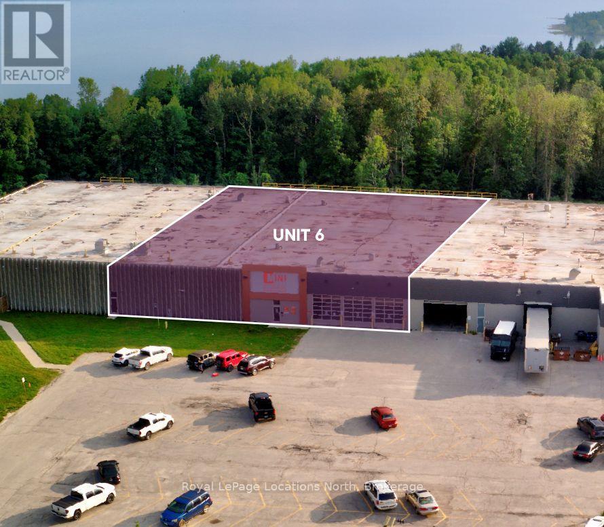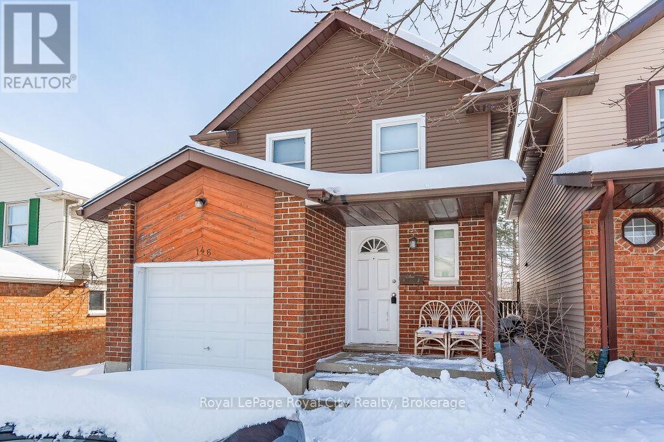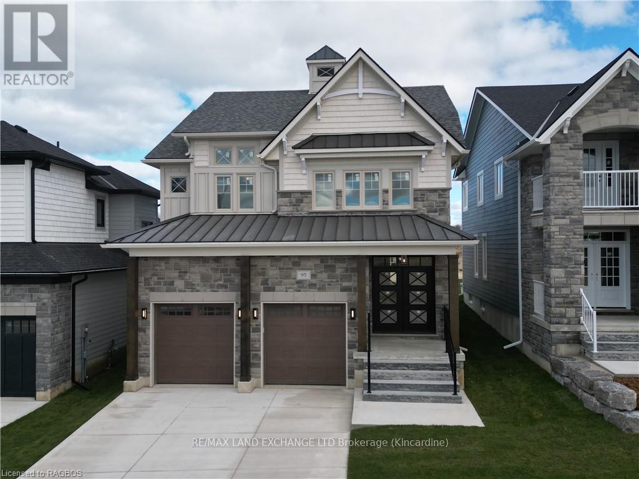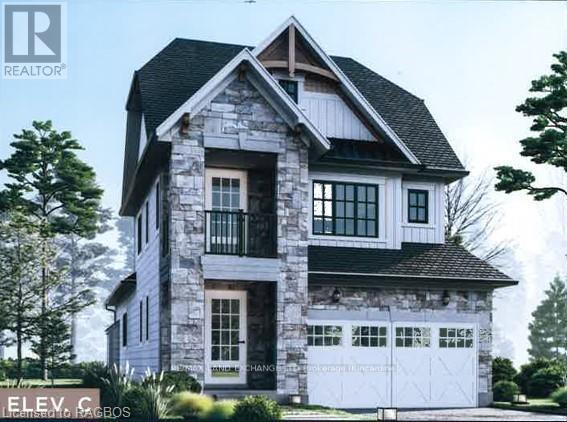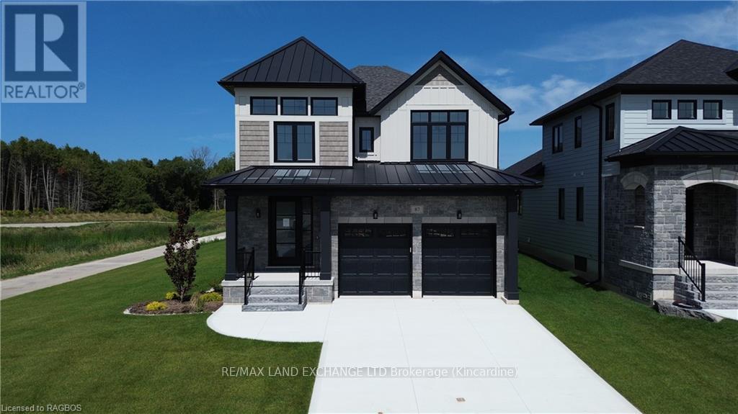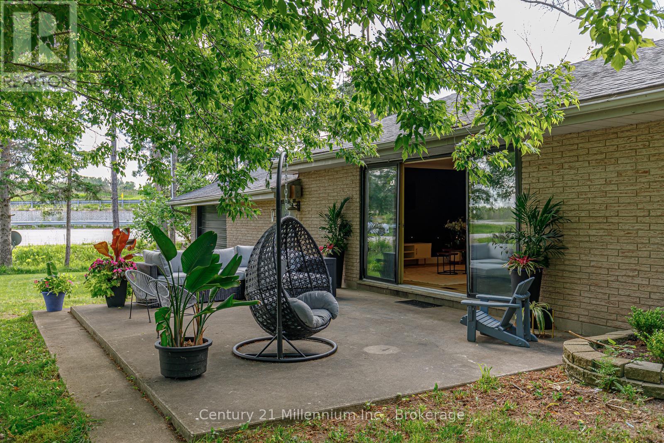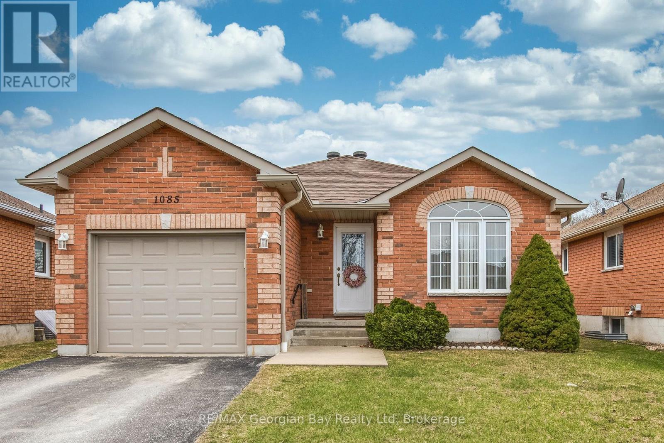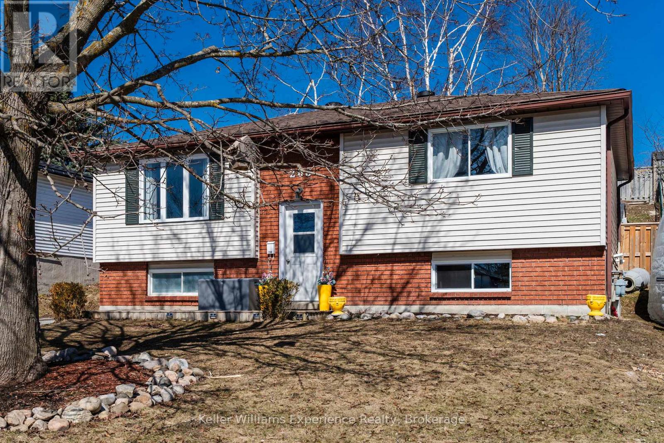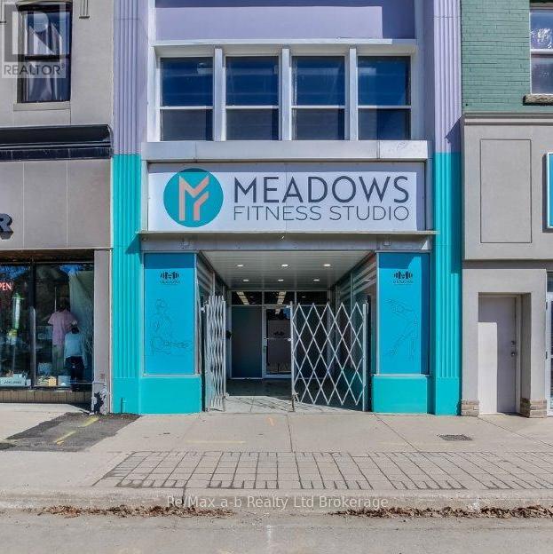301 - 71 Wyndham Street S
Guelph, Ontario
Suite 301 offers breathtaking south-facing views, a smart layout designed for both relaxation and entertaining, and plenty of storage space! From the moment you walk in, you'll notice and appreciate the exceptional craftsmanship throughout the home, complemented by a beautifully upgraded kitchen. This isnt just any condoSuite 301 features a spacious 2-bedroom, 2-bathroom layout, a convenient walk-in laundry room, two private balconies, and a kitchen fit for any chef. The Edgewater building is known for its top-notch amenities, all thoughtfully designed and selected to enhance your condo living experience. Challenge yourself with the golf simulator for a fun game right at home, or host gatherings in the elegant party room and have your family stay over in the guest suite. For some quiet time, enjoy the cozy library or break a sweat in the fully equipped gymeverything you need is just steps away. Live in style, with an unbeatable Downtown location and exceptional amenities. Make Suite 301 your next home. (id:53193)
2 Bedroom
2 Bathroom
1400 - 1599 sqft
Coldwell Banker Neumann Real Estate
303 - 110 Sykes Street N
Meaford, Ontario
Nestled In The Heart of Downtown Meaford, This Exceptional One-Bedroom, One-Bathroom Corner Condo Is A True Gem - The Only Unit In The Building That Offers Vistas Of Both Georgian Bay And The Stunning Escarpment. Completely Renovated And Bathed In Natural Light, This Unit Is Situated Only Steps Away From Meaford Hall, Restaurants, And The Picturesque Waterfront. Elegance And History Seamlessly Merge In The Iconic Blue Water Building, Which Has Been Thoughtfully Updated To Provide An Elevated Living Experience. Enhanced Security Ensures Peace Of Mind, While The Shared Laundry Facility And Generously Proportioned Storage Locker Offer Practicality At Every Turn. Step Into An Open-Concept, Light-Filled Haven Where The Living Room Effortlessly Flows Into The Kitchen, Creating An Inviting Space Perfect For Relaxation And Entertainment. The Fully Renovated Kitchen Is A Culinary Dream, Boasting An Island With Seating For Three Or More. This Unit Comes Complete With All-New Appliances, Stylish Vinyl Flooring, Owned Hot Water Tank, And a Freshly Updated Bathroom Featuring A Walk-In Glass Shower - All Thoughtfully Installed In 2022. Immerse Yourself In The Ease Of Condo Living, As This Unit Is Being Sold Fully Furnished, Inclusive Of Linens And Kitchen Essentials. Whether You're Looking For A Permanent Residence That Exudes Comfort Or An Investment Opportunity, This Condo Offers The Best Of Both Worlds. (id:53193)
1 Bedroom
1 Bathroom
500 - 599 sqft
Bosley Real Estate Ltd.
324 Augusta Street
West Grey, Ontario
Building lot on a quiet street in Ayton. 132' road frontage and 115.5' deep with a few mature trees. Would be suitable for a walkout as it slopes towards the back of the property. Hydro available at the road. Private well and septic would be required. (id:53193)
Royal LePage Rcr Realty
6 - 3225 East Bayshore Avenue
Owen Sound, Ontario
26,580 sq. ft. M1-zoned industrial space ideal for various uses. The unit offers spacious open layout, loading bay access at both ends (no roll-up or dock-level doors; fit-out details available), and high ceilings 14.4. Located in a thriving industrial area near logistics and shipping companies, ensuring efficient access. The landlord seeks a clean, professional tenant to complement existing businesses. Amenities include a shared gym on-site. Owen Sound is a growth area, benefiting from regional projects like the Bruce Power retrofit. Tenant is responsible for utilities, electrical installation, and metering beyond base building supply. Lease terms and rates are negotiable. Contact the listing broker for details or to arrange a viewing. All information should be verified independently. (id:53193)
1 Bathroom
26580 sqft
Royal LePage Locations North
146 Ironwood Road
Guelph, Ontario
This 4 bedroom home resides in a high-demand location, just steps from public transit with direct access to the University of Guelph and within walking distance to major amenities, like Stone Road Mall. The main level features an open concept living and dining room area, a functional kitchen with access to the deck and fully fenced backyard, and a 2 piece bathroom. The second level offers 3 great-sized bedrooms and a 4-piece bathroom. The fully finished basement provides further living space, a 3-piece bathroom, recreation room and laundry. Recent updates include laminate flooring throughout, new roof shingles (September 2021), and a new A/C unit (March 2023). The home also features an attached garage and parking for three vehicles. (id:53193)
4 Bedroom
3 Bathroom
1100 - 1500 sqft
Royal LePage Royal City Realty
95 Inverness Street N
Kincardine, Ontario
Completed and ready for possession is the "The Brooke" located in Kincardine's newest lakeside development of Seashore. This 3 bedroom, 4 bathroom, 2 storey carefully crafted home by Beisel Contracting provides over 2800 square feet of luxurious living space. Ideally situated steps from the sandy beaches of Lake Huron, Kincardine Golf & Country Club, KIPP Trails to Inverhuron & downtown shopping, the Brooke offers an ultra modern exterior with its Picasso coloured Brampton Brick Stone, Cobble Stone coloured Hardie Cedarmill Lap Siding, Coble Stone trim and a covered front porch producing a unique and eye pleasing curb appeal. The interior offers a dream like kitchen/living/dining great room with custom Dungannon cabinets and engineered hardwood flooring that flows effortlessly to a large rear covered loggia off the dining room overlooking the backyard and giving you a glimpse of beautiful Lake Huron. The upper level boasts 3 bedrooms along with a lovely computer alcove, ensuite and full bathrooms and laundry. The lower level will provide a large finished recreation room and another full bath. Comes complete with 6 brand new stainless steel appliances! Homes at Seashore are designed to be filled with light. Balconies beckon you out to the sun, and porches and porticos welcome visitors with wooden columns and impressive arched rooflines. When architecture reaches this inspired level of design in a master planned community like Seashore, the streetscapes will be matchless and memorable. Call to schedule your personal viewing today! (id:53193)
3 Bedroom
4 Bathroom
2000 - 2500 sqft
RE/MAX Land Exchange Ltd.
119 Inverness Street N
Kincardine, Ontario
Introducing the "The Meribelle" as the newest member to the My Seashore family located in Kincardine's newly discovered lakeside development. This 3 bedroom, 3 bathroom, 2 storey carefully crafted home by Beisel Contracting provides over 2100 square feet of luxurious living space. Ideally situated steps from the sandy beaches of Lake Huron, Kincardine Golf & Country Club, KIPP Trails to Inverhuron & downtown shopping, The Meribelle offers an ultra modern exterior with its Milano coloured Brampton Brick Stone, Arctic White coloured Hardie Cedarmill Lap Siding, Arctic White trim and a covered front portico producing the most incredible curb appeal. The interior offers a dream like kitchen/living/dining great room with Acacia custom cabinets and luxury vinyl plank flooring that flows effortlessly to a large 20' X 19' rear covered loggia off both the great room and primary bedroom overlooking the backyard and giving you a glimpse of beautiful Lake Huron. The upper level boasts 2 bedrooms, media room, 4pc bathroom and a covered south facing upper balcony. Homes at Seashore are designed to be filled with light. Balconies beckon you out to the sun, and porches and porticos welcome visitors with wooden columns and impressive arched rooflines. When architecture reaches this inspired level of design in a master planned community like Seashore, the streetscapes will be matchless and memorable. Call to schedule your personal viewing today! (id:53193)
3 Bedroom
3 Bathroom
2000 - 2500 sqft
RE/MAX Land Exchange Ltd.
87 Inverness Street N
Kincardine, Ontario
Introducing "The Sabrina" located in Kincardine's newest lakeside development of Seashore. This 4 bedroom, 4 bathroom, 2 storey carefully crafted home by Beisel Contracting provides well over 3100 square feet of luxurious living space. Ideally situated steps from the sandy beaches of Lake Huron, Kincardine Golf & Country Club, KIPP Trails to Inverhuron & downtown shopping, the Sabrina offers an ultra modern exterior with its Cortona coloured Brampton Brick Stone, Cobble Stone coloured Hardie Cedarmill Lap Siding, Cobble Stone trim and a covered front porch producing and a unique curb appeal like no other. The interior offers a dream like kitchen/living/dining great room with high end finishes of stone countertops, custom Dungannon cabinets and engineered hardwood flooring that flows nicely to a large rear covered deck off the dining area overlooking the backyard and giving you a glimpse of beautiful Lake Huron. The upper level boasts 4 bedrooms, with an ensuite and a further 4pc bath as well as a full laundry room. The fully finished lower level has an impressive sized rec room completed with yet another full bath. Homes at Seashore are designed to be filled with light. Balconies beckon you out to the sun, and porches and porticos welcome visitors with wooden columns and impressive arched rooflines. When architecture reaches this inspired level of design in a master planned community like Seashore, the streetscapes will be matchless and memorable. Call to schedule your personal viewing today! (id:53193)
4 Bedroom
4 Bathroom
2500 - 3000 sqft
RE/MAX Land Exchange Ltd.
6278 Vancise Court
Clearview, Ontario
Incredible Brick Bungalow on nearly 4 acres available for sale. Enjoy one level living in a rural setting just outside of Collingwood and Wasaga Beach - offering privacy and room to explore while being close to amenities nearby. Extensively renovated, the next purchaser will enjoy a new furnace, air conditioner, water treatment, updated flooring, paint, kitchen, hardware and more. Double sliding patio doors from the bright and airy living area open to an enchanting yard surrounded by trees. Room for all the toys you'll need to explore the property with a triple car garage and space for several vehicles to park in the private driveway. Situated on an exclusive Court, the privacy this home offers is truly worth noting. Start making memories in this picturesque home and setting. (id:53193)
3 Bedroom
2 Bathroom
1100 - 1500 sqft
Century 21 Millennium Inc.
1085 Whitney Crescent
Midland, Ontario
Welcome to Your Next Chapter in Midlands West End! This charming 2+ bedroom all-brick ranch bungalow offers comfort, space, and potential. Step inside to a warm and inviting kitchen, open living and dining area, and a bright 4-piece bath. The oversized family room is perfect for hosting game nights, movie marathons, or simply relaxing with loved ones. Need extra space? There's a versatile bonus room that could easily become a third bedroom or home office, plus a roughed-in bathroom in the basement for added convenience. With gas heat, central air, a single-car garage, and a functional laundry room, this home checks all the boxes. All of this just a short walk to local amenities and the stunning shores of Georgian Bay. What are you waiting for? Your West End lifestyle starts here. (id:53193)
3 Bedroom
1 Bathroom
700 - 1100 sqft
RE/MAX Georgian Bay Realty Ltd
268 Galloway Boulevard
Midland, Ontario
Welcome to this well-cared-for 3-bedroom, 2-bathroom raised bungalow, perfectly blending functionality and charm. Situated in a desirable location, this home offers a warm and inviting living space for families, down-sizers, or first-time buyers.The main floor boasts a thoughtfully designed layout, featuring 2 spacious bedrooms, a 4-piece bathroom, and a kitchen that flows seamlessly into the dining room.Step down to the lower level, where you'll find a versatile family room, perfect for movie nights, a home gym, or a play area. The third bedroom, designed as the master retreat, includes a walk-in closet and a semi-ensuite 3-piece bathroom, offering a private and tranquil space to unwind.This home is a must-see for anyone seeking comfort, convenience, and a functional layout. This raised bungalow brings plenty of natural light into the basement and could be utilized as a separate suite. The back yard is fully fenced with an incline that would accomadate many creative landscaping options. (id:53193)
3 Bedroom
2 Bathroom
700 - 1100 sqft
Keller Williams Experience Realty
473 Dundas Street
Woodstock, Ontario
Excellent opportunity to own a mixed- use commercial building in the heart of downtown Woodstock. This property consists of 3 levels of approximately 3800 sq feet above grade as well as a completely finished basement. The current owner has started renovations on the upper floor. On this level there is a complete studio apartment with separate access which is currently vacant. There is a second area on the upper floor, with separate entrance from the front of the building, which offers plenty of natural light and endless possibilities for development, such as a second apartment or multiple types of commercial, retail or office space. The building boasts 6 washrooms in total. The main floor and finished basement are currently occupied by an A+++ tenant who is utilizing this space as a fitness studio. Lease expires September 2025. Upgrades to building include: roof with membrane (2017), furnaces and A/C units (2017) main floor has a heat pump system, interior LED lighting (2021). The City has begun construction of The City Community Improvement Plan (CIP) to enhance the downtown core. See more details at https://www.cityofwoodstock.ca/en/city-governance/downtown-streetscape-masterplan.aspx# (id:53193)
3838 sqft
RE/MAX A-B Realty Ltd Brokerage

