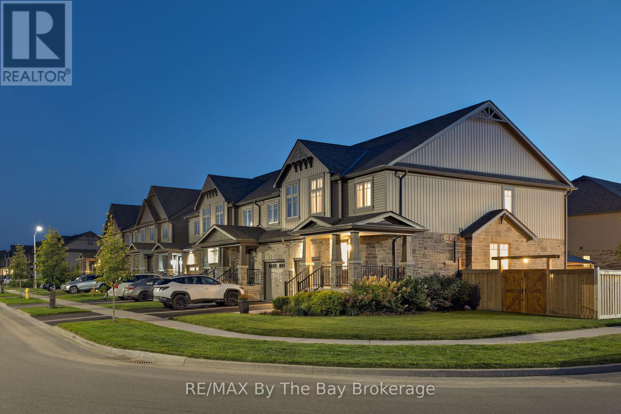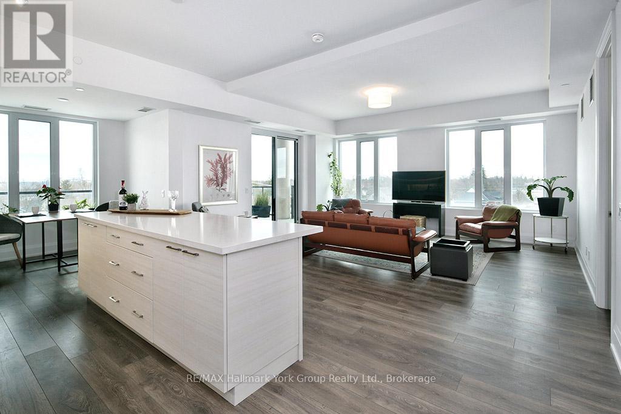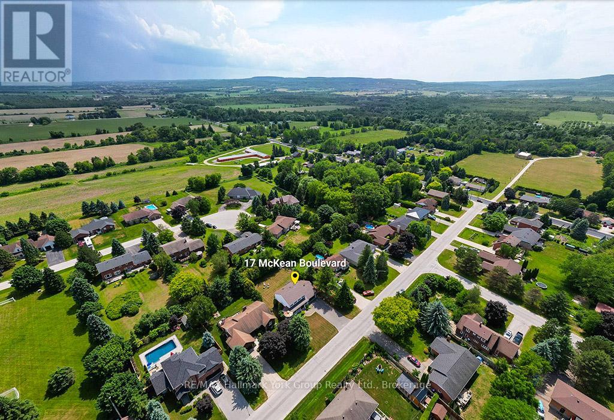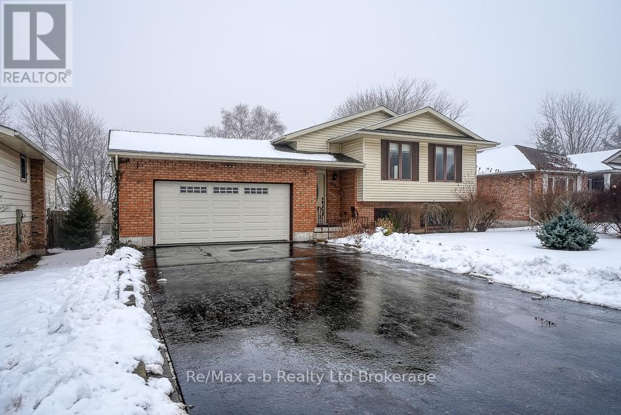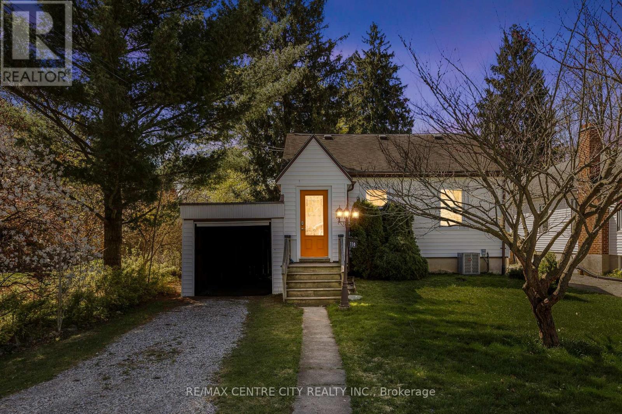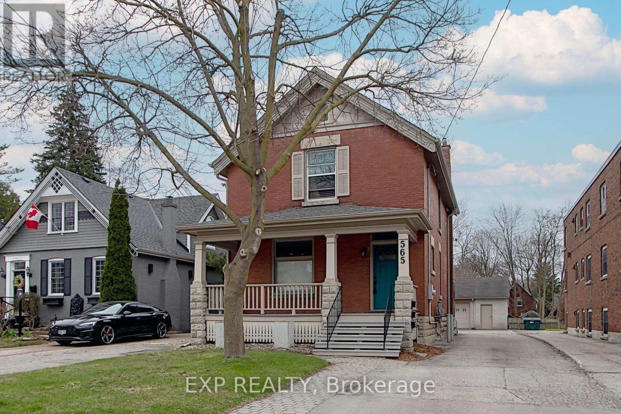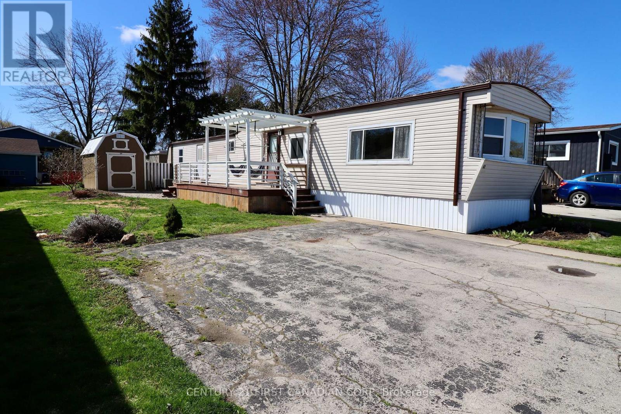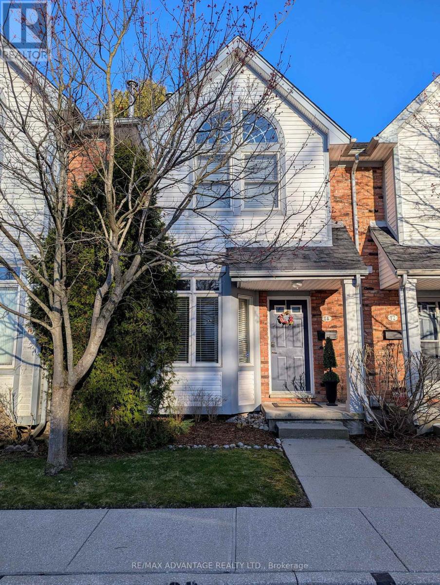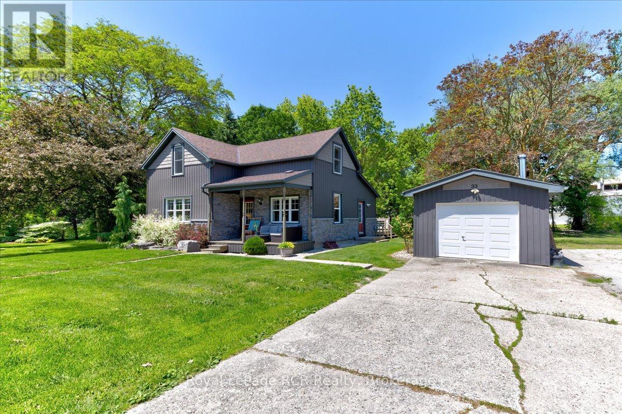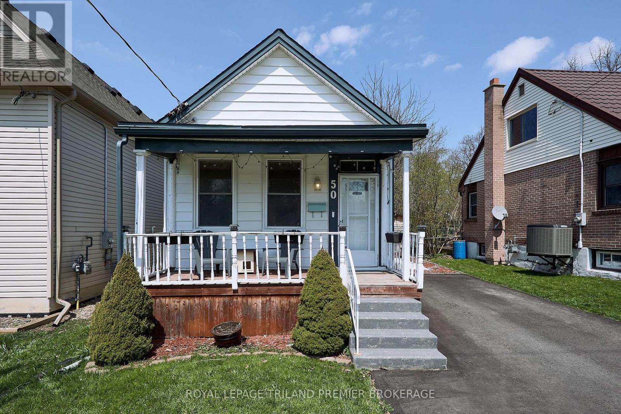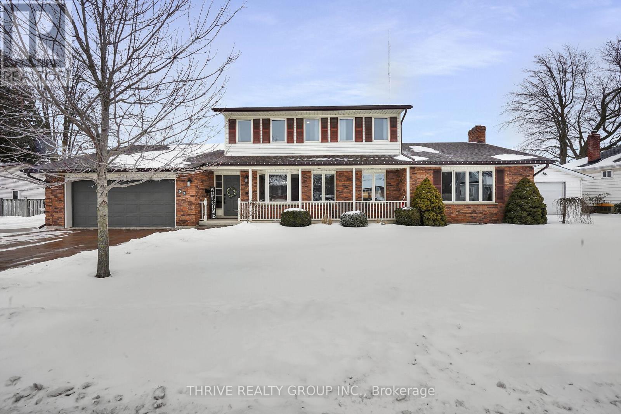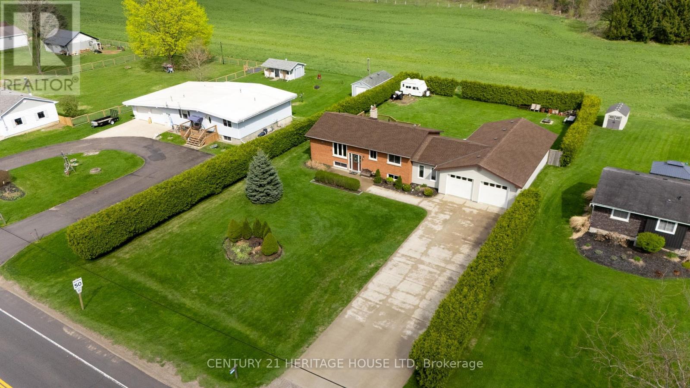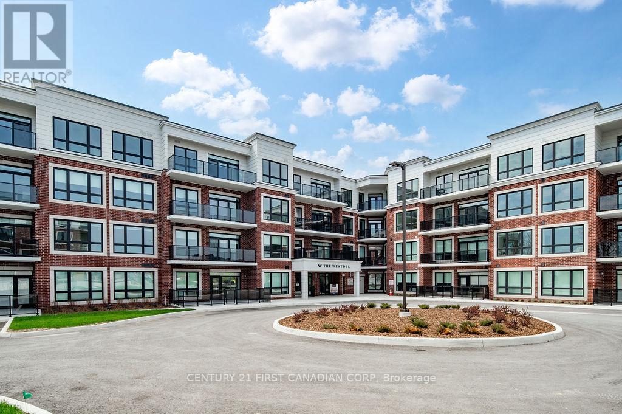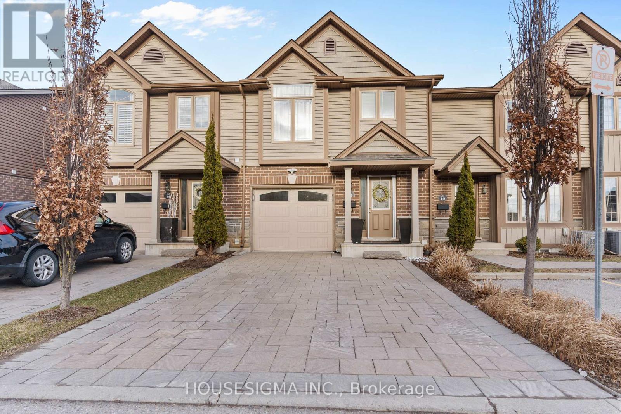15 Foley Crescent
Collingwood, Ontario
Welcome to 15 Foley Crescent, a beautifully updated END-UNIT townhome, situated on a premium 43' wide CORNER LOT in the Summit View community. The thoughtfully designed floor plan offers an open-concept main floor with abundant natural light and beautiful engineered hardwood floors. The bright eat-in kitchen features a breakfast bar, elegant backsplash and large dining area. Walk out from the living room to a fully fenced yard, complete with a hardscape patio, gas bbq hook up, gazebo and large shed, ideal for outdoor entertaining. Upstairs, the primary bedroom boasts double closets and the two additional bedrooms provide flexibility and ample storage - one with a walk in closet. A 4-piece bathroom and oversized linen closet completes the upper level. The unfinished basement offers great potential, with a rough-in for a bathroom, ready for your finishing touches. This home combines style, comfort, and convenience in a prime location within one of Collingwood's highly sought after communities. Don't miss out on this gem! (id:53193)
3 Bedroom
2 Bathroom
1100 - 1500 sqft
RE/MAX By The Bay Brokerage
505 - 1 Hume Street
Collingwood, Ontario
Experience Luxury Living in the Heart of Collingwood! Imagine yourself unwinding on your expansive 322 sq ft balcony, soaking in breathtaking sunset views over the sparkling waters of Georgian Bay. This bright and airy 2-bedroom open-concept condo offers the perfect blend of comfort, style, and convenience right in the heart of downtown Collingwood. Step outside and enjoy easy access to boutique shops, top-rated dining, skiing, golfing, entertainment venues, and the scenic Georgian Trail. Whether you're taking a refreshing dip in Georgian Bay or exploring the natural beauty of the area, every day feels like a vacation. But the magic doesn't stop there - a roof-top oasis awaits! Stay fit in the state-of-the-art fitness center with panoramic views of the Escarpment, lounge in the designated relaxation area, or host memorable gatherings under the pergola surrounded by lush greenery. This is more than a home - you are truly on top of the world. (id:53193)
2 Bedroom
2 Bathroom
1200 - 1399 sqft
RE/MAX Hallmark York Group Realty Ltd.
17 Mckean Boulevard
Clearview, Ontario
Charming Family Home in Nottawa, Located in a desirable Nottawa neighborhood FIVE minutes to Downtown Collingwood, this inviting family home offers great curb appeal with a covered front porch and sun-filled interiors, thanks to three skylights. The spacious layout includes 4 bedrooms, 3 bathrooms, a main floor living and dining room, and an eat-in kitchen with walkout to a large deck. Main floor laundry with direct access to the garage. Enjoy cozy evenings in the family room by the wood fireplace or in the finished basement with a gas fireplace, recreation room, and included pool table. The basement also features an exercise room. The backyard is perfect for entertaining with its expansive deck, lush landscaping, fenced yard, mature trees, fire pit, and serene fish pond. Close to schools, parks, beaches, apple orchards, wineries, shopping, farmers market, restaurants, entertainment and all season activities - skiing, golfing, boating, hiking/biking trails, and more. Convenient access to Highway 26 and Collingwood Airport. Added bonus electric car charger! Visit our website for more detailed information. (id:53193)
4 Bedroom
3 Bathroom
2000 - 2500 sqft
RE/MAX Hallmark York Group Realty Ltd.
273 Whiting Street
Ingersoll, Ontario
This spacious Ingersoll home is situated on a large, beautifully landscaped lot with easy access to the 401 and shopping. First time offering of this well-built home! This raised-bungalow has so many features to mention including a large living room, eat-in kitchen with lots of cabinets & a dining area. Also on the main floor you will find three bedrooms plus a 4 pc bathroom. There is a sizable foyer at the front door leading to the garage. The lower level features two large family rooms, one with a gas fireplace & walkout to the rear yard. Plus the second bathroom, utility room and laundry room. Plus an added bonus lower basement area with a full crawlspace under the lower level. Lower level is 809.50 sq. ft. (id:53193)
3 Bedroom
2 Bathroom
1100 - 1500 sqft
RE/MAX A-B Realty Ltd Brokerage
22 - 144 Concession Street E
Tillsonburg, Ontario
AFFORDABLE UNIT IN WELL-RUN CONDO CORP WITH LOWER FEES!!! This Tillsonburg townhouse has everything you need! Step through the front door and find an efficient foyer and closet, quaint dining area, well-appointed galley kitchen and a spacious living room that walks out to rear yard and private patio area. Upstairs, enjoy 2 large bedrooms with ample closet space as well as a 4pc bath. Downstairs, enjoy a finished basement with rec room, 3pc bath, laundry with newer furnace/AC, rental hot water tank, washer/dryer and additional storage. 144 Concession is located only steps from playgrounds, ballparks and trails. Walking distance to schools, shopping, Community centre and Lake Lisgar. This condo community is a nice mix of families and empty nesters. It is responsibly ran with some of the more affordable condo fees in the area with most of the major items being completed in recent years - roof, windows, doors - OH MY! It has one assigned spot per unit, but allows for plenty of additional guest and visitor parking in a convenient overflow lot with access from Maple Lane. The complex also boasts green common areas and pets are very welcome! Don't let this opportunity pass you by! (id:53193)
2 Bedroom
2 Bathroom
1000 - 1199 sqft
Century 21 Heritage House Ltd Brokerage
108 Myrtle Street
St. Thomas, Ontario
Gorgeous 1.5 storey situated on a nice size lot with front and rear parking, carport and an attached shed that can be converted back to a garage. This home offers 3 bedroom, 2 full bathrooms, a spacious main floor with an updated kitchen with an island, vinyl plank flooring, large bedroom/office space, and a 4 piece bathroom. 2 bedrooms upstairs with hardwood flooring. One of the bedrooms has access to a attic space, which would make a great walk-in closet or office. Full basement with a 3 piece bathroom and potential to develop additional living space. 4 parking spaces. Nice size fully fenced backyard with a deck off the eating area and 2 patios. (id:53193)
3 Bedroom
2 Bathroom
1100 - 1500 sqft
RE/MAX Centre City Realty Inc.
118 Victoria Street
London, Ontario
Prime Location! Turnkey, move in ready, and freshly painted. This charming home is ideally situated just two blocks from the University of Western Ontario (UWO), offering unmatched convenience for students and faculty. You'll be in the heart of London, close to shops, dining, and local attractions, with Gibbons Park and scenic trails just a short walk away. Enjoy easy commutes to hospitals, the mall, or simply relax in your own private backyard oasis. Located in a sought-after section of Old North, west of Richmond, this area is known for its impressive high-end homes. The sellers have maintained this home, blending modern updates with the classic character Old North is known for. The open-concept design connects the living and dining areas, flowing seamlessly into the kitchen, where a large pass-through enhances the sense of space. The main level includes two bedrooms and a full bathroom near the front, as well as an additional bedroom off the kitchen. Over the years, several updates have been made to improve the home's comfort and functionality. In 2020, the roof shingles were replaced, and in 2019, a new fence, gate, and concrete patio were added. The water heater was replaced in 2015, and the kitchen and hardwood flooring were updated in 2014. Further updates include a gas stove, updated electrical system (100-amp), doors, eavestroughs, many new windows, window capping, and modern appliances. The basement offers excellent ceiling height and includes a half bathroom with a rough-in for a shower, providing significant potential for a separate living space, such as a rental unit or in-law suite, with its own private entrance possibilities and ample room for a bedroom, living area, and kitchenette. This home is truly a gem in a prime location! (id:53193)
3 Bedroom
2 Bathroom
700 - 1100 sqft
Team Glasser Real Estate Brokerage Inc.
110 Forward Avenue
London North, Ontario
Cute as a button doesn't come close to capturing the charm of this adorable cottage! A convenient entry with ample built-in storage flows seamlessly to a spacious principal room, currently set for dining to easily seat a crowd. Flooded with natural light, multiple windows brighten the space while maintaining a cozy atmosphere to enjoy. The chic tone of the quaint kitchen features open shelving and butcher block counters before you'll be easily persuaded to settle in the den where enchanting views of the sprawling backyard and river will soothe your soul. Watch the sunlight dance through the tree branches with natures backdrop to enjoy all to yourself in front of the fireplace with field stone surround and live edge wood mantle. Main floor bedroom comfortably fits a queen bed and is conveniently adjacent to the full bathroom. Wander through a cozy nook before discovering more upstairs, generous space flex to utilize as you need it, whether a large bedroom, or combination office/play quarters are on your Wishlist. The partially finished lower level includes plenty of room for storage, utilities and laundry, a 3-piece bathroom, and additional room. Add your personality with a few finishing touches. Noteworthy exterior details include a single car garage and spectacular premium lot that is 221ft deep, backing onto the Thames River. Not your everyday find, making this gem a special opportunity! Tucked away at the end of a quiet street, enjoy proximity to the downtown core in just minutes, with easy access to Western University and many conveniences and amenities to compliment your lifestyle. (id:53193)
2 Bedroom
2 Bathroom
1100 - 1500 sqft
RE/MAX Centre City Realty Inc.
72 Camden Road
London, Ontario
Welcome to this stunning family home in the highly sought-after Stoneybrook neighborhood in North London! This charming, family-oriented community offers the perfect setting, with highly rated schools such as Stoneybrook, St. Kateri, and AB Lucas all within walking distance. Nestled on a generous lot with exceptional curb appeal, this 4 bedroom side-split home features an enchanting backyard with a new hot tub that is sure to impress. Inside, the spacious and cozy living room welcomes you with its warm ambiance and large windows, filling the room with an abundance of natural light. It's an ideal space to relax or entertain guests. Adjacent to the living room, the formal dining area provides an elegant setting for both intimate dinners and larger gatherings.The kitchen is a true standout, offering ample cabinet space and modern appliances, making it perfect for preparing meals and enjoying time with family and friends. The bonus family room adds even more living space, while the lower level provides a versatile recreation room with new flooring, a bar with a rough-in for a sink, and endless possibilities for customization.This home also features an oversized double-car garage, providing plenty of space for vehicles and storage, and the home has been freshly painted throughout for a modern and clean look. The backyard is a true highlight, complete with a hot tub for relaxing and a large yard offering plenty of space for outdoor play and activities. Located just steps from picturesque Stoneycreek Trails and Hastings Park, which offers tennis and pickleball courts, this home is also minutes away from Masonville Mall for great shopping, dining, and entertainment. For added convenience, Western University and University Hospital (LHSC) are just a short drive away. Don't miss your chance to own this exceptional home in one of North London's most desirable neighborhoods. (id:53193)
4 Bedroom
3 Bathroom
Team Glasser Real Estate Brokerage Inc.
9755 Longwoods Road
Middlesex Centre, Ontario
Opportunity knocks. Welcome to 9755 Longwoods Rd. This home is located on the outskirts of London and offers country living within minutes of the City. This one floor home has been renovated beautifully. Walk into a wonderful mudroom complete with custom shelving and storage. The open concept main living area includes a sun filled living room with gas fireplace, a dining room, and a chef's dream kitchen. The kitchen features leathered quartz countertops, a large island, farmhouse sink, stainless steel appliances including a wall oven, and an industrial refrigerator and freezer. The Master bedroom has a cathedral ceiling and walk in closet area. Two more bedrooms complete the main floor. The basement is nicely finished and has the potential to be developed into an in law suite. Just when you think this home can not get any better... there's a 950 sq ft bonus suite that is the perfect Master Bedroom retreat, complete with walk in closet, a private den, and a luxury ensuite bathroom with glass walk-in shower and stand alone soaker tub. This suite is so versatile and has separate heating with a gas stove. it could also potentially be used as a separate unit an additional income stream. Roof was redone with Cedar Shake in 2022. Situated on a 1.26 acre lot this home is zoned for Agriculture perfect for those who have dreamed of having a small hobby farm. Gardens are filled with lovely perennials that bloom all season, as well as having wild asparagus, sumac, fruit trees and so much more. (id:53193)
5 Bedroom
3 Bathroom
2000 - 2500 sqft
RE/MAX Advantage Realty Ltd.
565 Central Avenue
London East, Ontario
Nestled in the Historic Woodfield District, this well-maintained building is an ideal opportunity for investors or owner-occupiers seeking a multi-residential property. Featuring three rental units, this property offers strong income potential or flexible living options. Six parking spaces ensure tenant convenience. A unique 1,000 sq.ft. detached, heated garage with a washroom is a standout feature, perfect for hobbyists or additional storage, enhancing the property's versatility. Situated in a vibrant, heritage-rich neighborhood just steps from Downtown Londons core, this is a rare opportunity to own a turnkey investment or adaptable home in one of Londons most coveted areas. (id:53193)
4 Bedroom
5 Bathroom
1100 - 1500 sqft
Exp Realty
82 - 3100 Dorchester Road
Thames Centre, Ontario
This beautifully updated mobile home is located in the sought-after 55+ community of AnthonysMobile Park, just 15 minutes from London. Set on a landscaped lot, it offers a cozy front porchperfect for your morning coffee or evening unwind. Inside, nearly every detail has beenupgraded. The kitchen features updated cabinets, counters, and stainless steel appliances(2019), opening to a bright, comfortable living space. Renovations in 2019 included newflooring, drywall, and insulation. The bathroom was refreshed in 2024, along with new paint,trim, interior doors, and lighting throughout. A newer furnace and A/C (20182019), 200 amphydro service, and a 8x12 shed added in 2023 add to the appeal. Lease is $796.71/month andincludes garbage, recycling, rent, taxes, water and sewage testing. Affordable, move-in ready,and tucked in a quiet communitythis home offers easy living at its best. (id:53193)
2 Bedroom
1 Bathroom
Century 21 First Canadian Corp
14 - 1415 Commissioners Road W
London, Ontario
Prepare to be WOWED!!! Welcome to Byron and this small quiet enclave of Condominiums located just steps away from a forested ravine one one side and a short walk to restaurants, schools, and shopping on the other. This home has been lovingly cared for and updated over the years. You will love the stylish kitchen featuring bright white cabinetry, stainless steel appliances, ample storage and gorgeous quartz breakfast bar that opens to the dining room. The open concept living room features a gas fireplace with a shiplap wall, floor to ceiling windows with a view of your private gated deck. Upstairs you will find two large bedrooms and two full bathrooms. The primary bedroom features a vaulted ceiling, barn door closet and an updated ensuite. The Second bedroom is also spacious and also features an updated barn closet door. The main bathroom has been updated beautifully. The basement features a finished family room perfect for cozy movie nights, and a sizable laundry/utility room with lots of storage. Two reserved parking spaces. (id:53193)
2 Bedroom
3 Bathroom
1000 - 1199 sqft
RE/MAX Advantage Realty Ltd.
33 Mill Street
Minto, Ontario
Step into your dream home nestled in the picturesque town of Harriston, where tranquility meets comfort. This charming 1.5 storey, 2-bedroom, 2-bathroom home explodes character at every turn. As you approach, a welcoming front porch invites you to sit and savour all moments of the day. Step inside to discover a cozy yet spacious interior, illuminated by natural light. The heart of the home boasts a large open concept kitchen complete with ample counter space, perfect for culinary adventures. Adjacent, a comfortable living area with a barn board feature wall invites relaxation or lively gatherings with friends or loved ones. Venture upstairs to find two inviting bedrooms and a 4 piece bath, convenience is assured for both residents and guests. But the real gem lies just steps awaya detached garage transformed into the ultimate man cave. Imagine evenings spent gathered around the comfort of a wood-burning stove, sharing stories and laughter with friends. And when the weather permits, step out onto the deck to enjoy in the beauty of your surroundings. The large rear deck off the house offers a serene oasis perfect for unwinding or entertaining, overlooking the waters of the Maitland river. Whether hosting summer barbecues or simply enjoying a quiet morning coffee, this outdoor space is sure to become your favourite retreat. This home offers the perfect blend of peaceful countryside like living with all the convenience. Don't miss your chance to make this your ownschedule a viewing today and prepare to fall in love. (id:53193)
2 Bedroom
2 Bathroom
1100 - 1500 sqft
Royal LePage Rcr Realty
50 Langarth Street W
London South, Ontario
This charming cottage is brimming with updates and character, and it truly must be seen to be appreciated. The main floor features an open layout, adorned with neutral colors and abundant natural light, making it both picturesque and ready for you to move in. It includes two cozy bedrooms and a delightful four-piece bathroom. The finished lower level offers a spacious recreational area and a convenient laundry nook with additional storage. The master bedroom boasts two closets and a built-in seat, perfect for you or your furry companion. A side door provides access to a large storage shed and a lovely back deck. The yard is fully fenced,complete with a fire pit and friendly neighbors on either side. Conveniently located near various amenities, parks, schools, local transit, and excellent walking trails, this is a home you won't want to miss! Make it your next sweet retreat. (id:53193)
2 Bedroom
1 Bathroom
700 - 1100 sqft
Royal LePage Triland Premier Brokerage
359 Princess Avenue
London East, Ontario
Prime commercial office space for lease in the heart of Downtown London Historical Woodfield District. Ideal for independent entrepreneurs. Located on Princess Ave, in between Colborne St. Waterloo St. in a high visibility building with great curb appeal. Entire second floor available consisting of 3 private offices off of a common corridor with shared eat-in kitchen and bathroom starting at $2000/Month all inclusive gross lease. BONUS access to the main floor boardroom with flat screen TV and large boardroom table and chairs. Entire main floor consists of up to an additional 4 private offices with bathroom; available at an additional charge. Furnished option available. Ideal for most professional office uses. Zoning permits any business service including technical and professional consulting services for most industries, engineering, accounting, surveying, advertising, marketing, web design, employment agencies, business and personal services. Onsite client parking included. Public transit nearby. Do not miss this opportunity for your business to grow and prosper! (id:53193)
1828 sqft
Century 21 First Canadian Corp
51 Queen Street
Strathroy Caradoc, Ontario
51 Queen St... A beautiful, spacious, and move-in ready 2-storey home situated on a double lot, including 100 feet of frontage, in the heart of Strathroy. A large open concept kitchen/dining area welcomes you into the home with large windows, an island, quartz countertops, and an abundance of space to entertain. The home then draws you towards a sizeable family room including a tiled entertainment area equipped with a gas fireplace. Remaining on the main floor, you enter the 15'0"x16'7" master bedroom accompanied with an updated 4-piece ensuite and walk-in closet. A bonus room located directly off the master serves as an ideal location for an office or nursery. As you venture upstairs, you will discover an entire floor perfect for children or guests with 2 large bedrooms, a 4-piece bathroom, and a rec room with ample storage. The property also includes 2,912 sq ft of basement crawl space for excess storage. The properties large frontage allowed for the introduction of the 6-car poured concrete driveway addition and a detached 16'x24' garage/shop space with hydro and a motorized overhead door in 2018. Roof was replaced in 2023. (id:53193)
3 Bedroom
3 Bathroom
2500 - 3000 sqft
Thrive Realty Group Inc.
23 - 835 Southdale Road E
London South, Ontario
Move in ready well maintained South London townhome located in a quiet and private part of a well maintained and cared for community. 2 spacious bedrooms on upper level with plenty of natural light, dining area is attached to a good sized kitchen which was updated with newer appliances, counter top, double sink and exterior vented range fan. Features lower level 2nd family room perfect for entertaining and a large laundry room with plenty of storage space. Large main floor living room leads to a private fenced in backyard. Located near schools and Westminster Trails its the perfect purchase for first time homeowners, empty nesters and investors alike. (id:53193)
2 Bedroom
2 Bathroom
1000 - 1199 sqft
Exp Realty
2720 Catherine Street
Thames Centre, Ontario
Welcome home to 2720 Catherine Street situated on a generous sized (100' x 200' foot) prime country lot located in the quiet and sought after community of Dorchester - known for its amazing golf courses, scenic walking trails, picturesque Mill Pond and rural living This home is all about location - enjoy your countryside property while being minutes from Veterans Memorial, Highway 401, London and all your essential amenities! The main floor features 3 bedrooms, a full washroom, open kitchen concept and dining space equipped with patio doors leading to a double deck (18' x 52 ' ft) huge private backyard surrounded by an abundance of cedar hedges! The lower level boast's versatility and space with an office, additional 3 piece bathroom and guest-room! One of the best features of this amazing property is the extra large four car garage (24' x 38' ft) perfect for car enthusiasts or boat lovers! Extras" store all your seasonal mechanical items in the shed located at the back of the garage- accessed through the backyard. Hot tub included (as is) motor needs to be replaced. New well system installed and maintained. 100 amp service is home and 20 amp in garage. Book your private viewing today! (id:53193)
4 Bedroom
2 Bathroom
1100 - 1500 sqft
Century 21 Heritage House Ltd
315 - 1975 Fountain Grass Drive
London South, Ontario
Welcome to The Westdel Condominiums by Tricar! This boutique style condominium sets a new standard for condominium living in London Ontario. The quality of construction can be felt as soon as you walk on the site. The Westdel Condominiums are built with superior concrete construction, and a timeless red brick facade. With designer furnishings, the lobby is warm, and inviting and feels like home. The 3B-1 floorplan design includes 3 bedrooms + den and 2 full bathrooms in 1635 square feet of luxurious living space plus a 170 sq ft balcony. Unit features include beautiful pot lights, Barzotti cabinetry, quartz countertops, and engineered hardwood flooring throughout. This unique floorplan also features a walk-in pantry, and plenty of storage space. Standing 4 storeys tall on the western boundary of London, this boutique style condominium offers a serene living environment close to trails, parks, and green space. Well appointed amenities enhance your living experience and include a spacious social lounge, fully equipped fitness center, comfortable guest suite, theatre room, and 2 pickle ball courts. Experience luxurious, maintenance free living at The Westdel Condominiums. Model Suites Open Tuesday-Saturday 12-4PM, or book your private showing today! (id:53193)
3 Bedroom
2 Bathroom
1600 - 1799 sqft
Century 21 First Canadian Corp
685 North Leaksdale Circle
London South, Ontario
Welcome to this stunning carpet-free, two-storey, located in the highly desirable community of Summerside with quick and convenient access to Highway 401. Offering over 2,000 sq. ft. of beautifully finished living space, this home is perfect for families seeking comfort, space and style. Step inside to discover an open-concept layout featuring 3+1 bedroom, 3.5 bathrooms, and a bright, inviting living area complete with a cozy gas fireplace. The high-end kitchen is a chef's dream, showcasing quartz countertops, a stylish backsplash, a walk-in pantry, and a patio door that leads out to a large deck-ideal for entertaining. Upstairs, you'll find two generously sized bedrooms, a full bathroom, a convenient laundry area, and plenty of storage. The spacious primary suite serves as your person retreat, featuring a luxurious ensuite with a jacuzzi for the ultimate relaxation experience, as well as a large walk-in closet. The fully finished basement provides additional living space, featuring a bedroom, full bathroom and a kitchenette-ideal for a potential in-law suite or guest accommodations. Additional features include a double-car garage, a fully fenced backyard with no rear neighbours for added privacy, and tasteful finishes throughout. This exceptional home combines functionality, comfort, and elegance-a true must-see! (id:53193)
4 Bedroom
4 Bathroom
1500 - 2000 sqft
Royal LePage Triland Realty
28 - 1290 Bentley Drive
London East, Ontario
Welcome to Bentley Estates in North-East London. Great value for this 3 Bed, 1.5 bath town home nestled in a quiet, well managed complex. Unit comes with 2 parking spots right at the front door. Recently upgraded throughout. Flooring, trim, paint, new kitchen and baths. Shows very well from the moment you walk in the front door. Open concept living/dining room with kitchen to the right and access to rear patio. Main floor also features a 2-piece bath. Second floor has a large primary room as well as 2 other good sized rooms and the 2nd bath being a 4-piece.Lower level family room with a wood burning fireplace. Dishwasher just purchased. Hot water tank is a rental (9 years old). Roof shingles completed in 2018. Fences done in 2024.Close to Fanshawe College and would make a great investment. This complex was built in 1991 and only has a total of 34 units making for less congestion (id:53193)
3 Bedroom
2 Bathroom
1200 - 1399 sqft
RE/MAX Centre City Realty Inc.
12 - 2635 Bateman Trail
London South, Ontario
6 levels of Awesomeness! Pride of ownership is evident throughout this stunning 3-bedroom, 2.5-bathroom townhouse condo, offering a unique six-level layout that maximizes space and functionality for the entire family. From the moment you step inside, you'll appreciate the meticulous care and attention to detail that makes this home truly special. The main level overs a large foyer to welcome guests either from the front door or the inside garage access. There is also a convenient powder room on this level. Up a few steps takes you into the open concept kitchen/dining, living room area with french doors out to a large deck great for barbecuing and outdoor dinners. The next few steps brings you to the master suite level with closet laundry and a large primary bedroom with a 3 piece ensuite. The next level up houses the other 2 bedrooms with its own 4 piece bathroom ensuring convenience for the whole family. Down in the lower level you'll find the perfect family room for memorable movie nights. Down yet another level is a great unfinished space for additional storage or for the extra needed space for a fridge or freezer. It's the only spot in the home that's unfinished. In total we have 1747 sq feet of family living. The single-car garage has been transformed into an inviting hangout space, perfect for a home gym, hobby area, or additional living space yet still versatile enough to be used for parking if desired. With an impressive total of three parking spaces, you'll never have to worry about accommodating guests or multiple vehicles. All this comes with low condo fees, making it an affordable yet luxurious option for those seeking a maintenance-free lifestyle. Nestled in a prime location, you'll enjoy easy access to shopping, dining, transit, and more. Don't miss the opportunity to own this exceptionally well-maintained home. Book your private showing today! (id:53193)
3 Bedroom
3 Bathroom
1200 - 1399 sqft
Housesigma Inc.
60 Dillabough Street
London East, Ontario
WELCOME HOME! This beautiful 2 bedroom lower unit offers an open concept kitchen and living room located on a quiet dead-end street. Well maintained, clean, with laundry included in a common area. Tenant responsible for hydro, and 40% of water and gas. Tenant must obtain renters insurance. Available for immediate occupancy. (id:53193)
2 Bedroom
1 Bathroom
Century 21 First Canadian Corp

