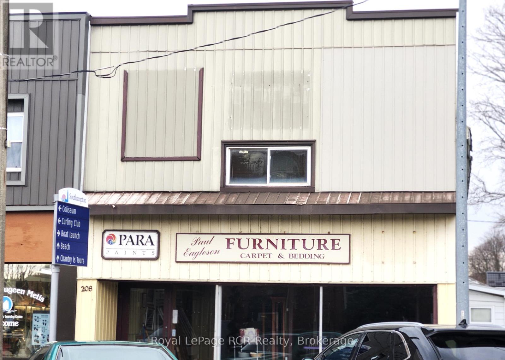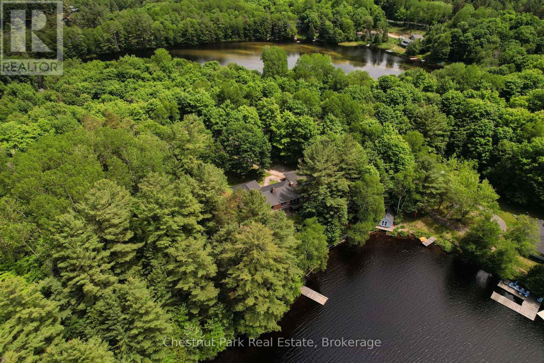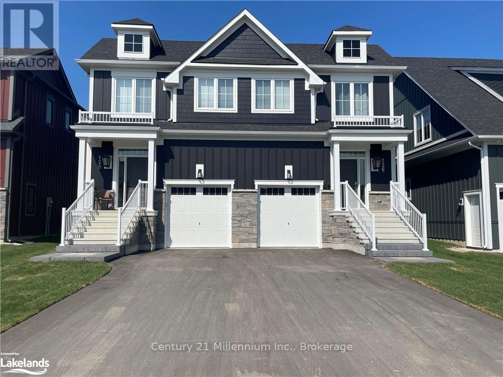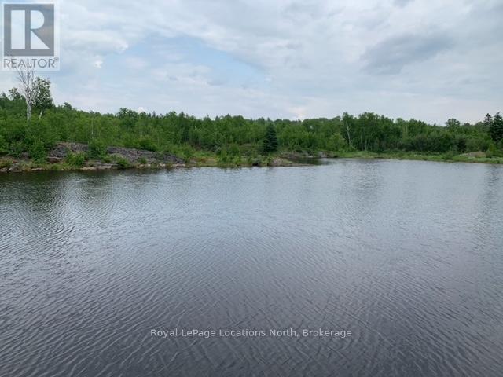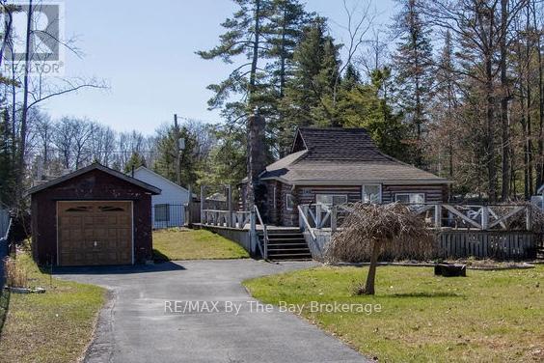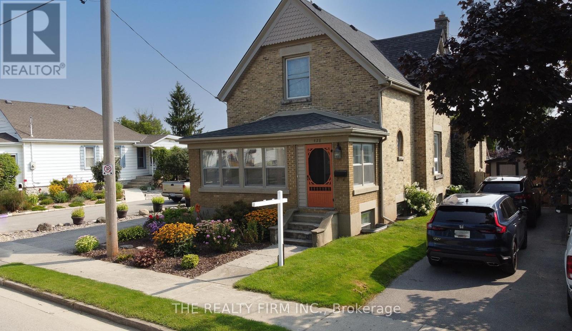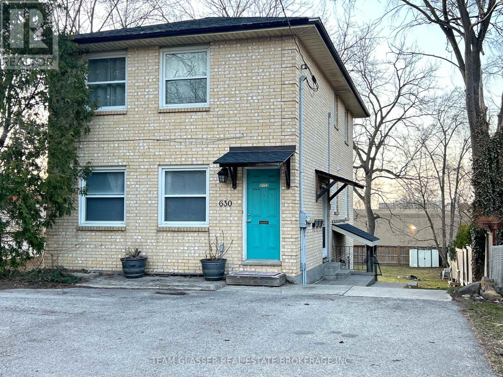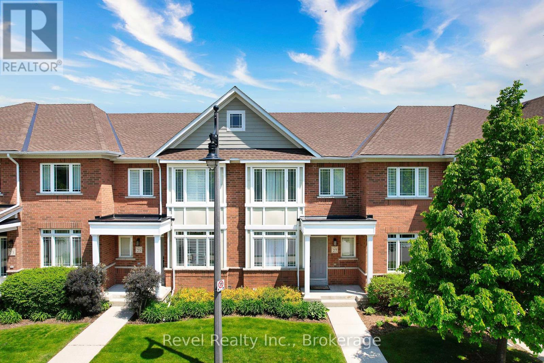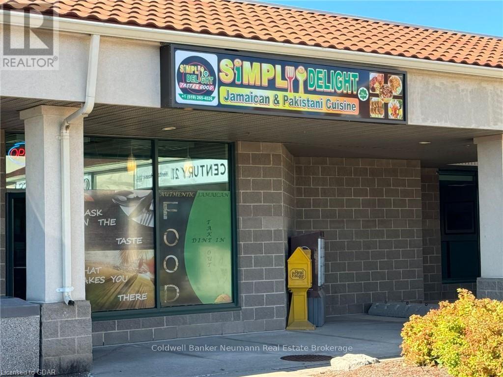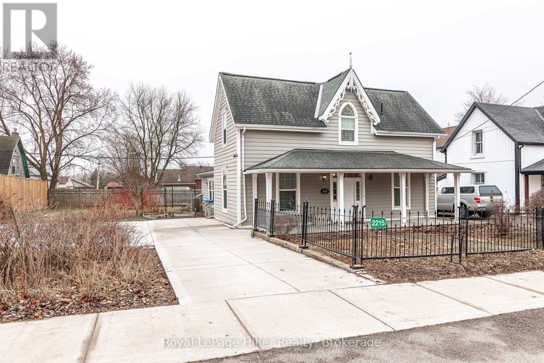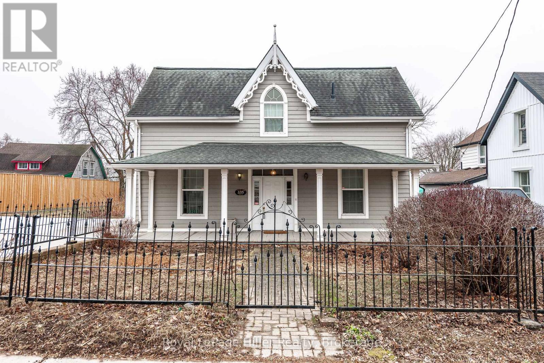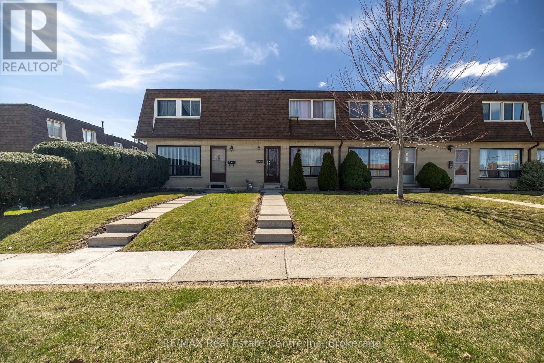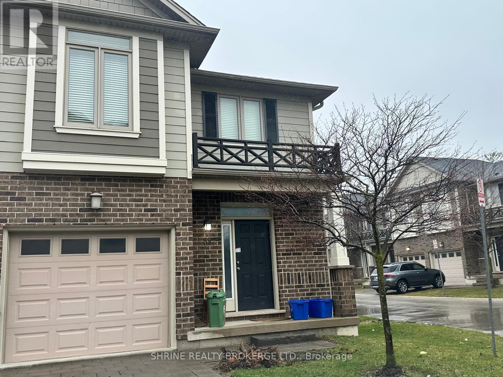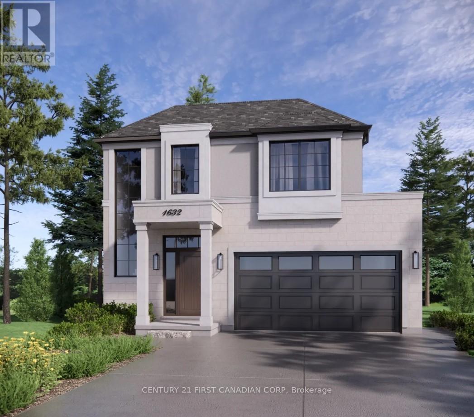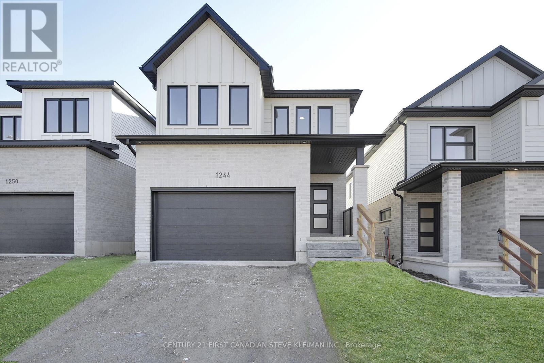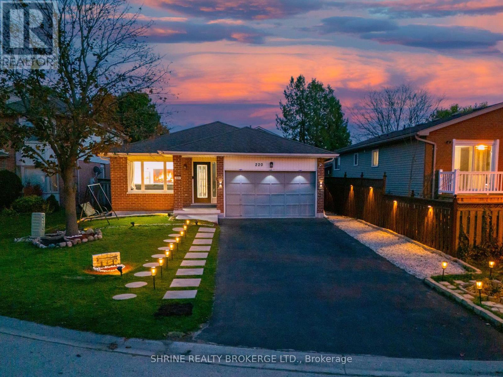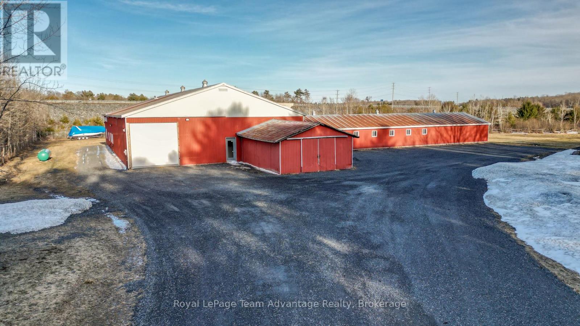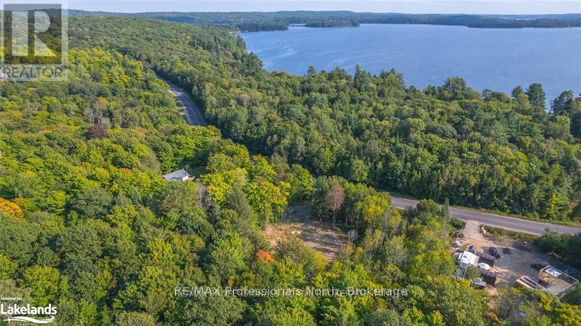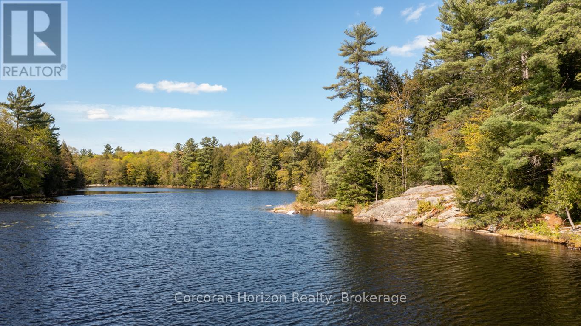208 High Street
Saugeen Shores, Ontario
Fabulous opportunity to own a large storefront in the growing community of Southampton. This property features approximately 6000sq ft of combined retail and office space. Property stretches between two blocks from High St to Union Street. Loads of potential here. (id:53193)
6000 sqft
Royal LePage Rcr Realty
652 North Waseosa Lake Road
Huntsville, Ontario
Nestled along the tranquil shores of Lake Waseosa, this 3-bedroom, 3-bathroom bungalow with a walkout offers 123 feet of water frontage and 2,679 sq. ft. of living space. With ideal southwest exposure, enjoy stunning sunsets and crystal-clear waters perfect for fishing and boating. The functional layout features large windows on the main level, filling the space with natural light. The kitchen and adjoining dining room, with a double-sided wood-burning fireplace, create a welcoming space for family gatherings. A three-season sunroom allows for outdoor enjoyment, while the living room walkout leads to a deck and seating area, ideal for summer evenings. The lower level includes a spacious recreation room with a wet bar, an office for remote work, a laundry room with a walkout to the side yard, and direct access to a generous patio. Just 15 minutes from downtown Huntsville, you'll have easy access to shops, dining, and essential services. With North Waseosa Lake Road directly off Highway 11 and maintained year-round, this lakeside retreat is easily accessible in all seasons. (id:53193)
3 Bedroom
3 Bathroom
1500 - 2000 sqft
Chestnut Park Real Estate
126 Courtland Street
Blue Mountains, Ontario
FURNISHED SEASONAL LEASE AVAILABLE NOW TO AUGUST 31, 2025- Escape to the Blue Mountains with this exquisite furnished rental in the prestigious Windfall neighborhood. This 3-bedroom semi-detached home offers a perfect blend of luxury and comfort. As you step inside, be greeted by an abundance of natural light that fills the spacious rooms, creating a warm and inviting atmosphere. The layout includes three generous bedrooms, four bathrooms, and a finished basement that can easily transform into a cozy fourth bedroom or a delightful playroom for the kids. The heart of this retreat is the stunning open-concept kitchen, featuring a large center island adorned with granite countertops. Equipped with brand-new appliances, this kitchen is a haven for culinary enthusiasts. Gather around the gas fireplace in the living area, creating a cozy ambiance for relaxation. The primary suite is a private oasis within the home, offering a 5-piece ensuite that includes double sinks, a soaker tub, a glass shower, and a convenient walk-in shower. Outside the comfort of this charming abode, immerse yourself in the serene beauty of the Blue Mountains and the surrounding ski resorts. Whether you're a skiing enthusiast or simply want to enjoy the breathtaking four-seasons of Blue. But the luxury doesn't end there - indulge in the amenities that come with this rental, including access to hot pools, a sauna, and a well-equipped workout room. Your relaxation and well-being are our top priorities. We're not just limited to winter -we're open to negotiation for other seasons, allowing you to experience the magic of this retreat throughout the year. No Smokers. Pets Will Be Considered. $3,000 Utility/Damage Deposit. Rental Application & References Required. Utilities/final cleaning extra. 50% of lease is due on signing. 50% due 30 days prior to move-in. NOT AVAILABLE FOR SKI SEASON. (id:53193)
3 Bedroom
4 Bathroom
1500 - 2000 sqft
Century 21 Millennium Inc.
8250 Fire Route 0 Road
Greater Sudbury, Ontario
103+ Acres of mixed terrain. A large area has a great sized pond that could result in a great building envelope for your cottage / home or camp. Many other building area opportunities plus excellent ATV & Snowmobile trails. This property also has great options for an easy access hunt camp . Hydro is available at lot lines , and this property gives you an access area owned for canoeing , paddle boarding , kayaking etc directly into the famous Whitewater Lake. Only a short 5km drive to Azilda and 13 km to Sudbury. Visit this rare large parcel of land to see the great opportunities that awaits your dreams . Canadian Shields outcroppings, ponds, open areas , wilderness, water access , the list goes on and on. Large parcels like this so close to town are very rare !! Buyers to use due diligence to confirm permits available, all measurements and lot size information was calculated from Geo. (id:53193)
Royal LePage Locations North
125 River Road E
Wasaga Beach, Ontario
Terrific 2 bdrm + bonus porch area on super sized lot across from the river and just a few steps to the beautiful Beach 1 of Wasaga. Glorious sunsets and all the fun! This home has a newer furnace, updated bathroom, huge deck, detached single garage, cozy woodstove, on demand hot water and more. There's a lot of potential with this lot and location. Come and see what its all about! (id:53193)
2 Bedroom
1 Bathroom
RE/MAX By The Bay Brokerage
3 Rosanne Circle
Wasaga Beach, Ontario
This model, known as the Talbot, offers 1,568 square feet of open concept living space, 2 spacious bedrooms and 2 full bathrooms. The exterior is of vinyl siding, stone brick features and black window trim. The interior offers main floor living at its finest, with engineered hardwood flooring, 9ft ceilings and 8ft doorways throughout. The laundry room is also conveniently situated on the main floor with upgraded whirlpool front loader washer and dryer as well as upper cabinetry for additional storage needs and inside access to the garage. The kitchen is a bright enjoyable space with white quartz countertops, a seamless matching quartz backsplash, pot lights, upper cabinets, upgraded stainless steel appliances, island with dishwasher, undermount sink and black hardware. The living room has pot lights, an electric fireplace with outlets situated above for a mounted television, and a large window for natural lighting. The home comes with a 200-amp electrical service, tankless on-demand hot water heater, HRV system, sump pump and air conditioning. Schedule your showing today and see what living in Wasaga Beach's River's Edge has to offer. (id:53193)
2 Bedroom
1 Bathroom
1500 - 2000 sqft
RE/MAX By The Bay Brokerage
4 - 7-105 King Street
Tillsonburg, Ontario
This Quality built Condo offers a spacious floor plan loaded with extras. You will appreciate the formal dining area, the galley style kitchen and the beautiful breakfast area overlooking the spacious deck and rear yard. Sunlight dances across the kitchen floor from the large transom window over the French doors leading to your private sundeck. The two spacious bedrooms will delight as well as the primary bedroom ensuite. The oversized garage with automatic door opener and inside entry offer security and convenience. Second unit from end left hand side. (id:53193)
2 Bedroom
2 Bathroom
1200 - 1399 sqft
T.l. Willaert Realty Ltd Brokerage
428 Saul Street
London, Ontario
Welcome home to 428 Saul, nestled in a warm, family-friendly neighborhood that has something for everyone. This versatile property which is currently being used as a multi generational home has plenty to offer! Featuring three separate living quarters, this home provides ample space and privacy for each family unit. The upper suite is a cozy one-bedroom apartment, ideal for a young couple or an independent adult. The main suite offers a spacious two-bedroom apartment, perfect for a growing family. The basement suite is a comfortable studio, perfect for a single person or a couple starting out. Each suite is fully equipped with its own kitchen and living area, offering complete independence while still being under one roof. This property also boasts a two-car garage with hydro, beautiful backyard, 200amp panel and a long private driveway making it ideal for those with multiple vehicles. Located just steps from public transportation, this home ensures easy commuting and access to everything the city has to offer. You will be within walking distance to Fanshawe College, making it a convenient location for students or staff. Plus, being close to public schools and shopping centers means everything you need is right at your doorstep. Whether you're looking for a single-family home with the option of added in-law suites or a property with multiple rental opportunities for a mortgage helper, this home is ready to adapt to your needs. Its more than just a house; its a place where your family can grow, create memories, and find comfort in a community that feels like home. (id:53193)
4 Bedroom
4 Bathroom
1500 - 2000 sqft
The Realty Firm Inc.
630 Victoria Street
London, Ontario
Three Apartments in a purpose built multi-family building. Main and upper have been totally renovated/updated and main is immaculate with new appliances, in unit laundry- a great, spacious, open concept kitchen / family room with south-facing windows. 2 cozy bedrooms and a 3 pc bath. The upper is accessed by the front door and stairs up to a similar spacious living space - open-concept and 2 smaller bedrooms (occupied by the owners son-Student). The lower (which can be combined with the main floor apartment if needed - by a stairs hidden in closet), is a sweet bachelor apartment with a great long-termed tenant that would love to stay (Rent $657.80 - no laundry and she takes good care of the yard). Nice kitchen and eating area coming in off the covered porch. Spacious living room open to a good-sized living room and a bachelor-style bedroom to the side. Well-kept building, patio out back for the lower tenant and plenty of parking in the paved front yard. SO close to all the shops, groceries and restaurants - you don't need to drive. Easy to rent as part way between Western and Fanshawe this Huge 187 foot lot is adjacent to the Goodwill Bookshop on Adelaide. 3 totally separate entrances, 2 furnaces, the 2 main and upper units have in-unit laundry, separate furnaces and their own stand alone a/c units (window vented). Plenty of Parking, buses around the corner one property away. Pride of ownership everywhere you look! Low maintenance building. Call to view. Main floor is easy to get in - and upper. Lots of pics of lower or 24 hrs notice to view. Main floor door on right side of home has lockbox and is vacant. Call to view. This one is a Keeper! (id:53193)
5 Bedroom
3 Bathroom
1100 - 1500 sqft
Team Glasser Real Estate Brokerage Inc.
25 North Maple Street
Collingwood, Ontario
Stunning Shipyards Townhome | Prime Downtown Collingwood & Georgian Bay Location. Welcome to 25 North Maple St., an elegantly upgraded 3-bedroom, 2 bathroom townhome in the coveted Shipyards community. This exceptional residence offers an unbeatable walkable lifestyle, just steps from the Georgian Trail, scenic waterfront, and all downtown Collingwood's vibrant shops and dining. Step inside to a bright, inviting interior, where engineered hardwood floors and California shutters add warmth and sophistication. The spacious primary bedroom features a semi-ensuite bath and a sunlit office nook, perfect for working from home. Two additional light-filled bedrooms complete the upper level. The open-concept eat-in kitchen is designed for style and function, featuring white cabinetry, dark granite countertops, stainless steel appliances, and a cozy gas fireplace ideal for cooking, dining, and entertaining. A walkout to the large east-facing deck extends your living space outdoors, perfect for morning coffee or summer gatherings, while the west-facing living room windows flood the space with natural light. Recent updates include: Shingles replaced (2023) Repaired driveway & fresh blacktop (2023), and Upgraded front door with new paint and hardware (2024). Built in 2009. For ultimate convenience, enjoy a double-car garage with inside entry, making every season hassle-free. Enjoy the best of Downtown Collingwood, with scenic trails, the waterfront, and all the town's amenities right at your doorstep. (id:53193)
3 Bedroom
2 Bathroom
1200 - 1399 sqft
Revel Realty Inc.
B9 - 221 Woodlawn Road W
Guelph, Ontario
In great opportunity to own a restaurant. Ideally located in the busy industrial North Guelph main artery road within High visibility Plaza with a well designed layout for eat in or takeout with lots of room for a catering business or with an extensive of loyal clients who love Caribbean and Pakistanis food will love the restaurant's food niche to continue. This is a golden opportunity for a family of new owners willing to take the leap into a great business. (id:53193)
1386 sqft
Coldwell Banker Neumann Real Estate
2215 34 Line
Perth East, Ontario
Discover the perfect work-from-home or business opportunity in the peaceful village of Shakespeare. Zoned C1, it is ideal for a home based business. This charming century home is ideally situated on the main highway between Stratford and Kitchener, offering potential business traffic along this busy corridor. Featuring lovely wood flooring, an updated kitchen, and a renovated 3-piece main bathroom, this home is designed for comfort and functionality. The main floor also includes a spacious laundry and storage room, while the second floor offers two bedrooms and a 2-piece bath. A bright sunroom/mudroom with a separate entrance enhances the homes versatility. Relax on the inviting front porch, perfect for enjoying the bustle of the touristy village. The newer concrete driveway provides ample parking for up to six vehicles. This home would be ideal for a professional office, bakery, hair salon, esthetician services, or flower/food market stand. Don't miss this exceptional opportunity, schedule your private viewing today! (id:53193)
2 Bedroom
2 Bathroom
1500 - 2000 sqft
Royal LePage Hiller Realty
2215 Line 34 Line
Perth East, Ontario
Discover the perfect work-from-home or business opportunity in the peaceful village of Shakespeare. This charming century home is ideally situated on the main highway between Stratford and Kitchener, offering potential business traffic along this busy corridor. Featuring lovely wood flooring, an updated kitchen, and a renovated 3-piece main bathroom, this home is designed for comfort and functionality. The main floor also includes a spacious laundry and storage room, while the second floor offers two bedrooms and a 2-piece bath. A bright sunroom with a separate entrance enhances the homes versatility. Relax on the inviting front porch, perfect for enjoying the bustle of the touristy village. The newer concrete driveway provides ample parking for up to six vehicles. This home would be ideal for a professional office, hair salon, esthetician services, flower/food market stand or bakery. Don't miss this exceptional opportunity, schedule your private viewing today! (id:53193)
2 Bathroom
1592 sqft
Royal LePage Hiller Realty
10 - 20 Mountainview Road
Halton Hills, Ontario
Charming 3-Bedroom Townhouse in the Heart of Georgetown ! Perfectly positioned for both convenience and comfort, this home offers a blend of modern living and a prime location, making it an ideal choice for families or professionals. This townhouse is just a short walk from local shopping plazas, providing easy access to restaurants, cafes, and retail stores. Plus, it's within close proximity to top-rated schools, making it a great choice for families. Enjoy your own peaceful retreat with a private fenced backyard perfect for outdoor gatherings, gardening, or simply unwinding after a long day. With public transport options nearby, this townhouse offers easy access to all the amenities you could need, including parks, recreational facilities, and more. This townhouse is a must-see for those seeking a balanced lifestyle, combining convenience, comfort, and privacy. Don't miss out on the opportunity to make this lovely property your next home! (id:53193)
3 Bedroom
2 Bathroom
1000 - 1199 sqft
RE/MAX Real Estate Centre Inc
25 - 1919 Trafalgar Street
London, Ontario
Say Hello to 25-1919 Trafalgar Street - This gorgeous, end unit townhome is ready for a new Owner! You'll love the open layout of the main floor, providing maximal living space. The large kitchen has expansive counter space for those who enjoy time in the Kitchen. An Eating area is optional in either this large kitchen or in the open living space adjacent. The Living Room is big & bright and the sliding doors in the living room offer easy access to the entirely fenced patio area out back, with built-in garden beds for your enjoyment! The 2 upper Bedrooms are both Primary sized with great closet space too. The lower level has a bright window for the extra Bedroom that has been newly finished. There is a 2 pce. bathroom for that bedroom conveniently located on the lower level as well. The low condo fee of $240. per month includes Water too! The complex is clean and well kept, located within walking distance to the local schools, amenities, bus routes, and more. Elementary Schools: John P. Robarts P.S.; Clarke Road S.S. Catholic Schools: Holy Family C.S.; John Paul II C.S.S. (id:53193)
3 Bedroom
2 Bathroom
1000 - 1199 sqft
Keller Williams Lifestyles
667 Griffith Street
London, Ontario
Welcome to this delightful townhouse condo located in the heart of desirable Byron! Nestled in a prime location, this spacious and well-maintained property offers comfort & convenience. Step inside to a bright and inviting living room, where a large front window fills the space with natural light. The separate dining area is ideal for hosting family dinners and gatherings. A convenient 2-piece bathroom on the main floor adds functionality for guests and everyday living. At the back of the home, the functional kitchen features great lighting with a newer bay window and direct access to the fully fenced patio, perfect for summer BBQs. Upstairs, you'll find three well-proportioned bedrooms and a full 3-piece bathroom, providing ample space for the whole family. The finished basement includes a cozy family room, great for movie nights or a play area, along with a laundry room and additional storage space. This home also features newer carpeting throughout and a furnace replaced just six years ago, adding value and peace of mind. Located just minutes from Springbank Park, shopping, restaurants, schools, public transportation, and a variety of amenities, this home truly checks all the boxes. Don't miss your opportunity to find an affordable option in Byron one of the city's most sought-after communities. (id:53193)
3 Bedroom
2 Bathroom
1200 - 1399 sqft
Maverick Real Estate Inc.
59 - 112 North Centre Road
London, Ontario
Perfect for first-time buyers or retirees looking to downsize, this charming townhome is nestled in the heart of the Masonville shopping district, just steps from an array of shops, restaurants, entertainment, and top-rated schools. The main floor boasts a bright, open-concept living and dining area, ideal for both everyday living and entertaining. The modern kitchen offers sleek cabinetry, ample counter space, and a stylish tile backsplash. Upstairs, youll find three generously sized bedrooms, including a spacious primary suite with a walk-in closet and a spa-like 4-piece ensuite featuring a dual vanity and a luxurious all-tile walk-in shower. A well-appointed 4-piece main bath complements the convenient powder room on the main level. The finished lower level expands the living space with a large rec room, a full 3-piece bath, and an alcove perfect for a home office or teen retreat. Step outside from the dining area onto a lovely deck, the perfect spot for summer barbecues or unwinding with a drink on warm evenings. This move-in-ready home also includes a single-car garage with additional driveway parking. With top-tier schools like Jack Chambers PS and Lucas SS, as well as shopping, movie theaters, restaurants, parks, and the Uplands Trail nearby, plus a short commute to Western University and University Hospital, this location offers unbeatable convenience. (id:53193)
3 Bedroom
4 Bathroom
1200 - 1399 sqft
Shrine Realty Brokerage Ltd.
1378 Shields Place
London, Ontario
TO BE BUILT - Final Phase of Foxfield North by Rockmount Homes! Discover the last opportunity to build your dream home in Foxfield North, one of London's most sought-after neighborhoods. This exclusive final phase offers 14 extraordinary lots on Shields Place & Heardcreek Trail, including standard, lookout, and walkout options, with many backing onto lush green space and a creek for added privacy and tranquility. Located in the desirable northwest end, Foxfield North provides seamless access to major shopping centers, restaurants, and arterial roads, ensuring effortless travel across the city. Families will appreciate placement within the new Northwest Public School and St. Gabriel Catholic Primary School zones. With Rockmount Homes, enjoy the flexibility of customizable floor plans, deposit structures, and closing timelines to fit your needs. Plus, our luxury finishes come standard, offering elegance and comfort in every detail. Visit Our Model Home on Saddlerock Avenue to experience the quality firsthand. Contact the listing agent today for more details and secure your lot before they're gone! (id:53193)
4 Bedroom
3 Bathroom
2000 - 2500 sqft
Century 21 First Canadian Corp
1244 Whetherfield Street
London, Ontario
Stunning brand new home with incredible features and stunning views! Newly-built home offering luxury, comfort, and functionality. This gorgeous property boasts a full walk-out basement, perfect for future expansion or a potential separate suite (mortgage helper). The 9-foot ceilings on the main floor provide a spacious, open feel, complemented by engineered hardwood, solid oak stairs and handrails, creating a classic yet modern appeal. The heart of this home is the chef-inspired kitchen featuring sleek black tap and stainless appliances. The walk-in pantry is equipped with a light on a sensor for easy access. Ceramic tile backsplash and garbage/recycling pull-out add the perfect finishing touch to the design. A transom window in the foyer and living room floods the space with natural light, while the horizontal gas fireplace adds warmth and elegance to the living area. You'll love the massive walk-in closet with built-in shelving and the 4 pot lights providing perfect ambiance. The en suite features a walk-in shower with tile surround and double undermount sinks, creating a spa-like retreat. Additional highlights include ceramic tile floors upstairs, a large linen closet, a laundry room with a pulldown faucet and stainless sink, and decorative mirrors in bathrooms. The upstairs rooms are roughed in for TV installation with wood backing behind drywall, making setup a breeze. For convenience, the garage features tall ceilings for future loft storage, conduit for an electric car charger and rough in for central vacuum has been pre-installed. The large covered front porch is perfect for snow and rain protection. With thoughtful attention to every detail and luxury features throughout this home (built by Tarion builder), is the ultimate place to call your castle. (id:53193)
4 Bedroom
3 Bathroom
2000 - 2500 sqft
Century 21 First Canadian Steve Kleiman Inc.
Lower - 1072 Jalna Boulevard
London, Ontario
Welcome to 1072 Jalna Blvd in London's South end, with close proximity to the 401/402 for easy out of town commuting and various amenities including White Oak's Mall, shopping, dining, and LHSC Victoria Hospital. The recently renovated Lower level is now available for rent at an amount of $1800 plus utilities per month (the utilities will be split between the upper level unit) 55%UPPER-45%LOWER. The house is heated by way of electric heat, with a heat pump recently added. There is one parking spot included in the shared driveway (shared between upper and lower units), the backyard and deck is also included as a shared area between units. Successful candidate will complete a credit check, rental application, job verification and pay stubs, first and last months rent, and references will be required. Lower unit will be vacant on May 1,2025. Rent is $1800 per month plus 45% of utilities. (id:53193)
2 Bedroom
1 Bathroom
Century 21 First Canadian Corp
220 Killarney Grove
London, Ontario
Welcome to this beautifully upgraded, 4 level back split home located in in North London, offering 5 Bedrooms, 1 Family Room, 1 Projector Room, 3 full Bathrooms and over 2,500 sq. ft. of Living Space on a spacious corner lot. Situated close to the THAMES RIVER and trails, Masonville mall, HIGHWAY 401 access, the new upcoming Stoney Creek shopping plaza, and both public and Catholic schools. Conveniently located just a 10-minute drive from Western University (UWO) and Fanshawe College. Recent upgrades include a new Roof (2016) with 25-year life, Lennox Furnace and AC (2019), R60 roof Insulation (2023), Quartz Countertop (2024), Sealed Driveway (2024), Energy-Efficient windows, Newly Carpeted Stairs (2024), and updated Flooring in Kitchen and Bathrooms (2024). This fully renovated home features: - On the Main floor, you'll find a Living room, formal Dining room, and a stunning Chef's Kitchen with newly installed Quartz Countertop, Kitchen Island, Backsplash, Cathedral Ceiling, and updated Lighting. - The Top level includes 3 large bedrooms and a luxurious full bathroom with a soaking tub and standing shower.- The Lower level boasts a cozy family room, an additional bedroom, and a second full bathroom. - The Basement offers a private projector room, a spacious bedroom, a full bathroom, and a large laundry room, providing versatility and functionality. The home's exterior is equally impressive, with a newly Landscaped Front Yard, Sealed Driveway with 4 car parking, Double-Car Garage, and a Fenced Backyard complete with a Sun Deck, Gazebo, Solar Lights, and a Flagstone area ideal for bonfires. This home provides convenience and luxury in one of North London's most desirable neighborhoods. Don't miss out on this incredible opportunity!! (id:53193)
5 Bedroom
3 Bathroom
1100 - 1500 sqft
Shrine Realty Brokerage Ltd.
11 Municipal Drive
Mcdougall, Ontario
Welcome to 11 Municipal Drive - a standout commercial investment opportunity offering exceptional value and potential. Situated on a 4-acre lot with easy access to Highway 400 this versatile property features an 11,699 sq.ft. building that has undergone extensive renovations including a reinforced concrete slab, electrical and plumbing rough-ins and a septic system. Zoned for flexible commercial use the property is ideal for a wide range of business operations. Ask about the self-storage units' potential. Whether you're expanding your portfolio or launching a new venture this property is primed for success. (id:53193)
11699 sqft
Royal LePage Team Advantage Realty
1205 Little Hawk Lake Road
Algonquin Highlands, Ontario
Welcome to 1205 Little Hawk Lake Road. This partially cleared building lot is steps away from some of Ontarios finest lakes in the Halls & Hawks Lake waterways. With approximately 1.16ac you have room to build your year round home, cottage country getaway or investment property. This gently sloped lot currently has a driveway roughed in with gate as well as creek to the front of the property. All buyers are encouraged to complete necessary due diligence about building on this property. Twin parcel next door that completed a build recently provides potential buyers with an idea on what may be possible here. Come enjoy all Haliburton County has to offer with numerous nearby lakes, fantastic hiking trails and great local shops, vendors and seasonal weekly farmers markets. (id:53193)
RE/MAX Professionals North
Lt 14 Hungry Bay Road
Georgian Bay, Ontario
Excellent Opportunity! Own a large waterfront property over 80 Acres on the Northeast side of beautiful Six Mile Lake. Nicely treed with some open forest. Good access to the property on a township maintained road. With snowmobile trails a minute away, trails throughout the property to use for recreational activities such as snowmobiling, ATVing, hunting, bird watching and walking. Exceptional western exposure for picture perfect sunsets. This property would be the perfect place to settle down and build a new home, country retreat or private estate overlooking the lake. Enjoy all the lake has to offer, excellent boating, swimming, fishing and just enjoy being around nature. Not many pieces available like this. The property has over 5,000 feet of waterfrontage. (id:53193)
Corcoran Horizon Realty

