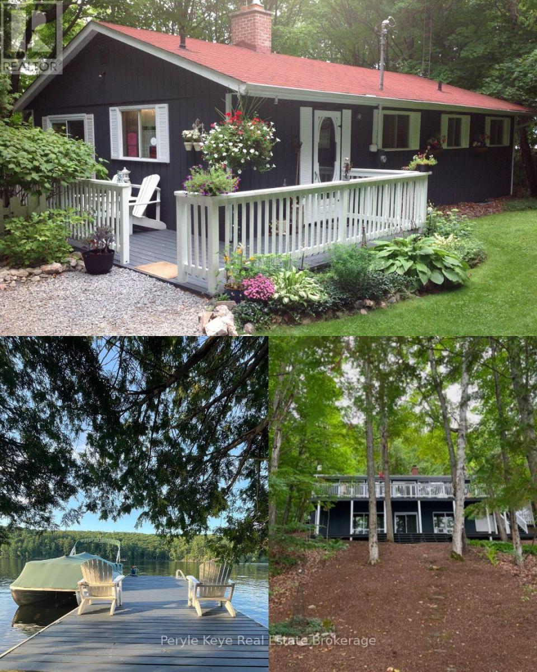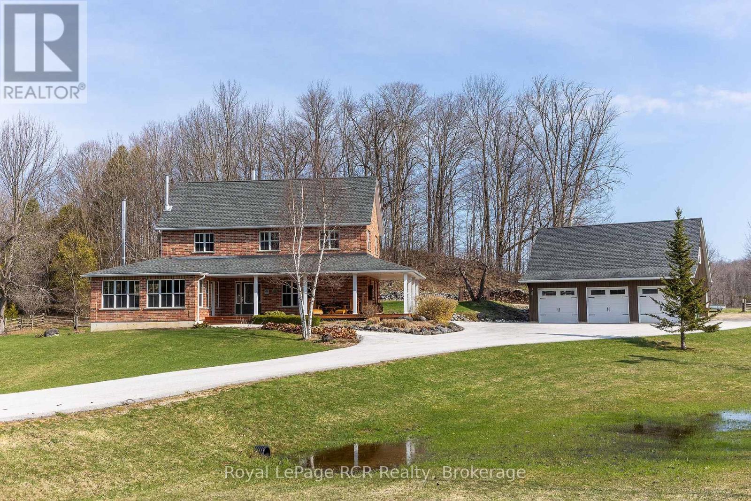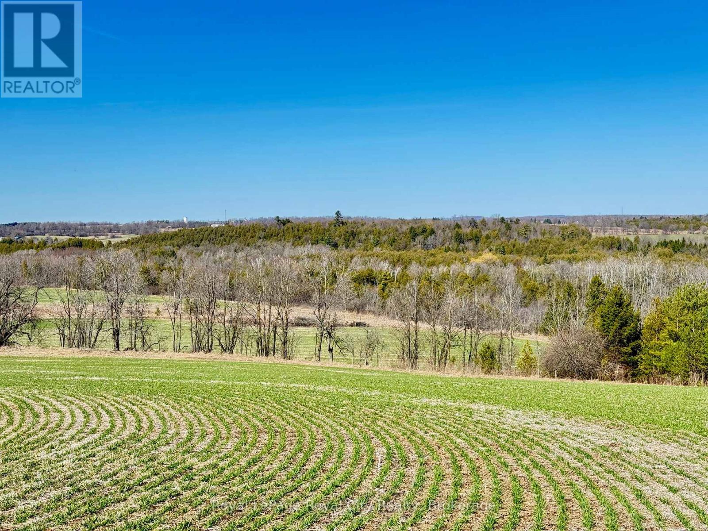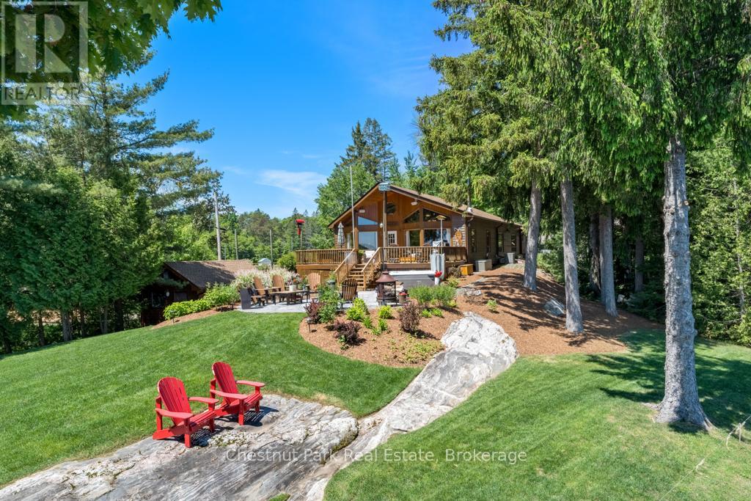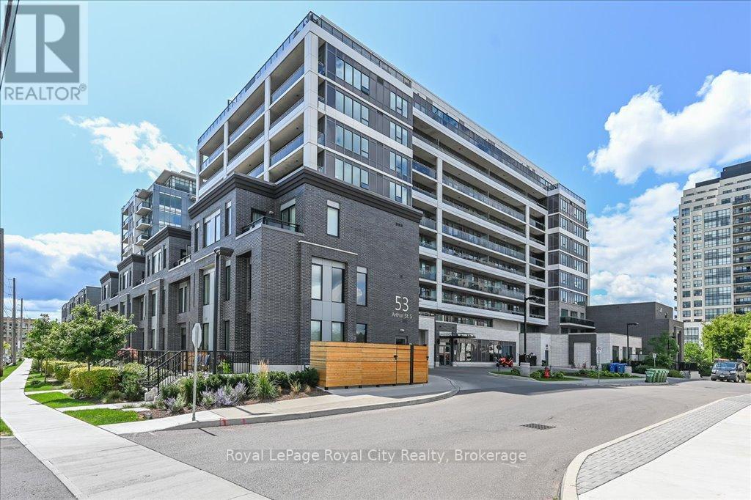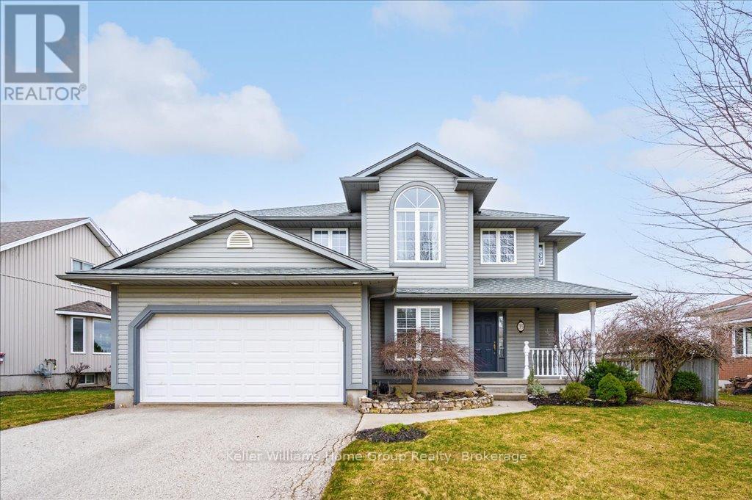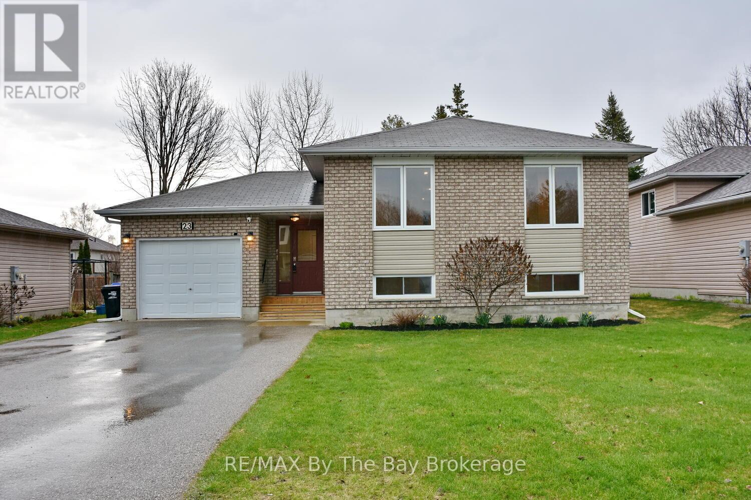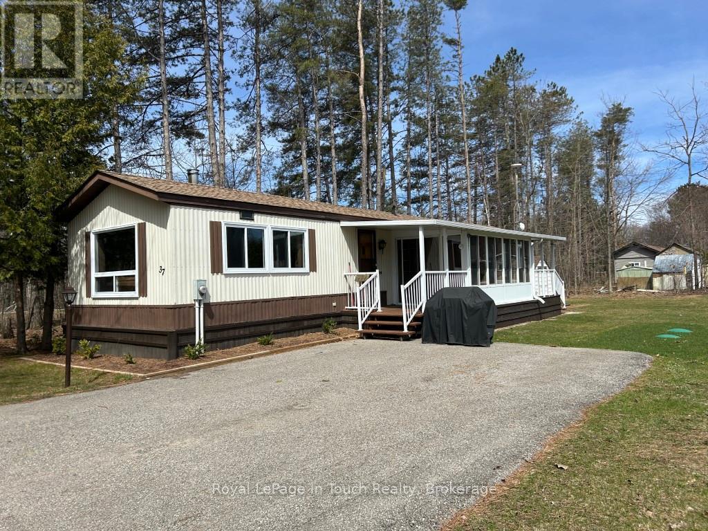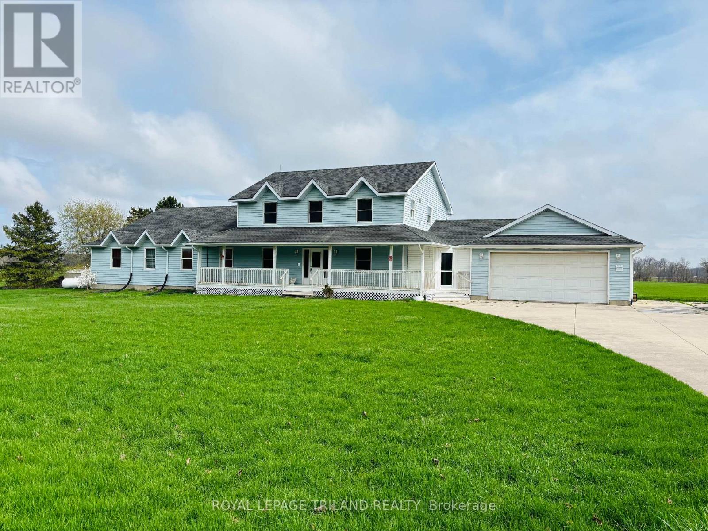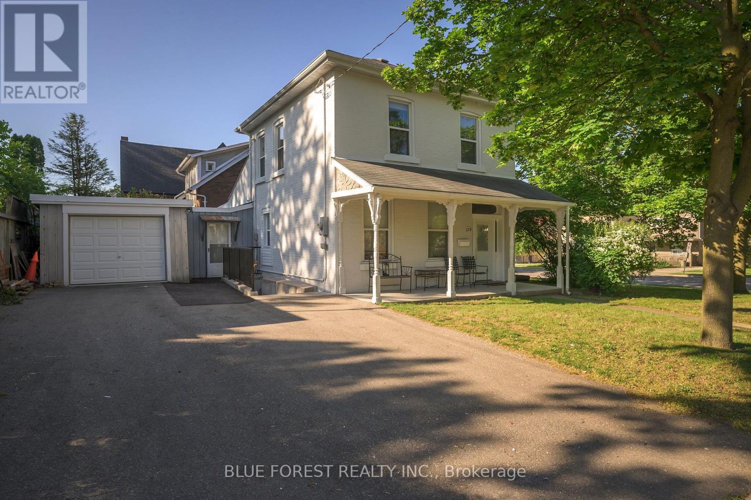67 Windfield Crescent
Chatham, Ontario
CHECK OUT THIS GORGEOUS LARGE RAISED RANCH HOME IN A DESIRABLE NORTH END NEIGHBOURHOOD. FEATURING 5 BEDROOMS, 2 FULL BATHS, DOUBLE ATTACHED GARAGE WITH INSIDE ACCESS FROM BOTH LEVELS. HOME HAS AN OPEN CONCEPT KITCHEN AND DINING ROOM AREA PROVIDES PATIO DOORS, LEADING TO A COVERED WOODEN DECK OVERLOOKING THE FENCED IN BACKYARD. PERFECT FOR PRIVACY OR ENTERTAINING. THE MAIN FLOOR OFFERS A SPACIOUS LIVINGROOM & 3 BEDROOMS. PRIMARY BEDROM ALLOWS FOR A CHEATER ACCESS TO 4 PC BATH. THE LOWER LEVEL OFFERS A FAMILY ROOM WITH HAS PLENTY OF SPACE, AND AN ADDITIONAL 2 BEDROOMS, 4 PC BATH & UTILITY ROOMS. THIS HOME HAS SO MUCH TO OFFER. DON'T DELAY, CALL TODAY FOR YOUR PERSONAL VIEWING. (id:53193)
5 Bedroom
2 Bathroom
RE/MAX Preferred Realty Ltd.
1019 Raspberry Lane
Lake Of Bays, Ontario
Remember the cottage you grew up visiting? This is the one you wish you never left. 105 feet of shoreline. A dock with diving depth. And a setting that brings back everything you've been missing about summers at the lake. Welcome to Lake of Bays, where this four-season walkout bungalow delivers simplicity, space, and the kind of setting that never goes out of style. Just over 2,000 sq ft designed to bring the outdoors in and slow life to a better pace. This one takes you back to what matters most. Inside, pine floors and a seamless open-concept layout set the tone with the warmth of a wood stove. A wall of windows lines the main level, inviting every change in light and season. Step outside to a beautiful wraparound deck, where you can watch the sky shift from a sunrise sparkle into sunsets turned starlight. It's the kind of space that invites slow mornings, spontaneous dinners, and stories told well past dusk. The lower walkout is more than extra space - it's an extension of how you live. A large rec room with fireplace, 3rd bedroom, and 2nd bathroom add flexibility for guests, family, or future ideas. Every square inch of this home stays connected to the lake. Outside, it gets even better! Ultimate summer privacy! The manicured and landscaped lot gently slopes to a hard-packed sandy, shallow entry. The 24' x 14' dryland boathouse right at the waters edge (a very rare find) offers a picture window and a quiet escape you didn't even know you needed. The 8' x 40' floating dock (2020) reaches diving depth at the end perfect for teens, swimming, or docking your boat with ease. The bay? Quiet, expansive, and yours to explore. Across Raspberry Lane, the lot continues offering room for a garage, parking, or whatever comes next. This isn't just another cottage. Its a turnkey escape. A place to reset, reflect, and reconnect - all year round! It feels like the cottage you grew up visiting. Only this time, you don't have to leave. (id:53193)
3 Bedroom
2 Bathroom
700 - 1100 sqft
Peryle Keye Real Estate Brokerage
414625 Baseline Road
West Grey, Ontario
All brick 2 storey home on 4.7 acres with triple detached garage, paved drive and pond. Main floor living spaces are open and bright. Kitchen, dining, living room with wood burning fireplace, office and exceptional family or sunroom with in-floor heat, porcelain tile and access to the covered veranda. Second level has 3 bedrooms including the oversized master with ensuite and double closets. Lower level provides a 4th bedroom, 4th bath and 19'x20' family room. Laundry area on lower level and 2nd level. Over 4000 square feet of finished living space. Fully insulated garage 26'x36' with 2nd level. Home is wired for generator and economical to heat and keep cool. Long list of upgrades and features. This impressive home has been meticulously maintained! (id:53193)
4 Bedroom
4 Bathroom
2500 - 3000 sqft
Royal LePage Rcr Realty
156 Barden Street
Guelph/eramosa, Ontario
This exceptional 160-acre property offers over 100 acres of productive, rolling farmland, now planted in winter wheat and alfalfa. Three road frontages provide excellent access for todays large equipment, making it a smart cash crop opportunity. A newly built maple-lined driveway leads to a truly stunning building site with panoramic views for miles around. Or, you may choose to restore the charming 1880s stone farmhouse nestled among generations-old maples. There's also an historic stone barn ruin full of potentially stunning creative uses if you catch the vision. With a full kilometre of private cedar-lined Eramosa River frontage and the historic village of Eden Mills on its other bank, this property balances working land with natural serenity. Just 45 minutes to Pearson Airport, it's both a wise investment and an impressive home base for any busy executive. Realtors say all the time that "Opportunities like this don't come along very often." Believe it this time. (id:53193)
3 Bedroom
2 Bathroom
163 ac
Royal LePage Royal City Realty
247 Wapaska Crescent
Gravenhurst, Ontario
Nestled into the picturesque shores of Lake Muskoka, this 2200+ sq ft year-round home/cottage offers the perfect lakeside retreat. With five bedrooms and stunning views, every evening paints a breathtaking picture. The property boasts over 160' of pristine shoreline, inviting you to immerse yourself in the natural beauty of Muskoka. The heart of the cottage is its open-concept living space, featuring a large galley kitchen, a wood-stove, vaulted ceilings, and expansive windows filling the space with natural light. The lower level walkout offers convenient access to the outdoors, and the detached garage for additional storage. Wake up to lake views from the the main floor master bedroom, complete with an ensuite bathroom. Numerous upgrades throughout the cottage, detailed in the feature sheet, demonstrate the care put into the property. Outside, the perfectly manicured grounds create an idyllic setting for relaxation and entertainment. A spacious deck overlooks the water, inviting you to unwind and soak in the views. The 3" granite slate patio provides an elegant space for outdoor dining, while the meticulously landscaped gardens, complete with lighting and an irrigation system, add a touch of sophistication. A hydro pool hot tub offers a luxurious escape, and the two-slip boathouse with a sun deck provides ample space for waterside enjoyment. Located just minutes from downtown Gravenhurst, this year-round cottage/home offers the perfect blend of tranquility and convenience. Enjoy easy access to charming restaurants, shops, and all the amenities Gravenhurst has to offer, while still relishing the peace and privacy of your lakeside haven. (id:53193)
5 Bedroom
3 Bathroom
2000 - 2500 sqft
Chestnut Park Real Estate
602 - 53 Arthur Street
Guelph, Ontario
This 2 bedroom, 2 bathroom South facing unit at Metalworks could be your next home! This beautiful and well maintained unit features a primary suite with ample bedroom space, a 4 piece ensuite and a walk in closet. Enjoy a secure and welcoming entry point, professional on-site building management, and an impressive selection of shared amenities across the current three buildings. From a fully equipped gym and dog wash station to a cozy library and a stylish speakeasy lounge, this building has it all. Beautiful guest suites and event rooms are also available for hosting family and friends. Enjoy a peaceful walk along the river, or quick access to all the downtown local restaurants, shops, and everyday essentials. If you are a commuter, the Go Station is mere steps away. $2,800 + hydro (id:53193)
2 Bedroom
2 Bathroom
900 - 999 sqft
Royal LePage Royal City Realty
35 Thomas Boulevard
Centre Wellington, Ontario
LOCATION LOCATION! This Keating Built family home has it all for an incredible price with 2,800 square feet of finished living space, located on one of the most highly sought after quiet roads in historic Elora! Not only does this home look stunning from the outside with its large lot, arched window and partially fenced yard but it is also updated and lovingly maintained by the original owners. As you enter this bright, welcoming home you will be greeted by a good sized foyer and high ceilings. Walk through into the open concept carpet free main floor with large living room featuring cozy gas fireplace that is overlooked by a large eat in fully updated kitchen with quartz counter tops and island. The main floor also features a home office / formal dining room and convenient mud room / laundry room, as you walk in from the two car garage. Upstairs you will enjoy large, bright windows in the hall and all 4 bedrooms, an updated 4pc bathroom and large principal bedroom with walk in closet and fully updated luxury private ensuite with glass shower, 2 sinks and modern free standing tub. The fully finished basement adds extra living space plus adjacent den (bsmnt has bathroom rough in). Lots of storage in this well laid out family home! California shutters both on the main floor and upstairs. Enjoy sitting on your back deck listening to birds and watching kids and pets play in the yard, on the driveway fronting this very quiet road, or walking to the shops and stores in downtown Elora. This home is also walking distance to both the Public and Catholic schools. Just move in and enjoy! You don't want to miss this one! View Floor Plans and Virtual Tour attached to listing. (id:53193)
4 Bedroom
3 Bathroom
1500 - 2000 sqft
Keller Williams Home Group Realty
23 Riverdale Drive
Wasaga Beach, Ontario
Legal Duplex Vacant and Ready for Immediate Income or Multigenerational Living! Welcome to this beautifully maintained vacant legal duplex, the perfect opportunity to live in one unit and rent the other, or simply add a solid investment to your portfolio. With no tenants in place, you have the flexibility to choose your own.The main level unit features a bright and spacious open-concept layout with three generous bedrooms, a modern kitchen, and updated bathroom. The lower level unit offers a bright two-bedroom layout, also with open-concept design, stylish kitchen, and modern bath. Both units have been freshly painted, and each comes complete with in-suite laundry. A large shared foyer with inside access to a single garage adds convenience, while each unit enjoys its own private outdoor space, including separate decks - ideal for relaxing or entertaining. Notable updates include: - Gas furnace & central air (2010) - Siding and front windows (~3 years old) - Owned on-demand hot water heater (2024). Whether you're looking to generate immediate rental income or accommodate extended family in a move-in ready home, this property is a smart, stress-free investment. Don't miss this turn-key opportunity! (id:53193)
5 Bedroom
2 Bathroom
1100 - 1500 sqft
RE/MAX By The Bay Brokerage
37 - 5263 Elliott Side Road
Tay, Ontario
Welcome to Bramhall Park Estates. Are you looking to enter the market or downsize close to nature? This quiet, comfortable living in a country community setting is just minutes drive to town. A perfect blend of tranquility and nature. This 896 sq.ft. mobile home is located on a more private dead end with no neighbours on one side or across the street. Features an inviting eat-in kitchen with the added bonus of a walkout to a large bright and airy sunroom to enjoy your morning coffee. Two additional covered decks for relaxing and entertaining to enjoy those summer BBQs. A spacious living room with vaulted ceiling and cozy woodstove bathed in natural light. 2 bedrooms and a 4pc bathroom with walk-in shower and laundry for added convenience. The generous level lot provides ample outdoor space and is complemented with a good size storage shed and a large paved driveway for 6 cars. Many improvements include a new septic system 2024, new skirt with updated insulation 2022 with temperature sensor, new roof on shed 2023, new woodstove 2021 WETT Certified, new flooring 2024, new windows 2024, new fridge 2022, new stove 2024, new roof 2025. Easy access to golf courses, skiing, snowmobiling, trails, marinas, Georgian Bay, shopping, healthcare. The possibilities for outdoor recreation are endless. You are just 10 minutes to Midland, 30 minutes to Barrie & Orillia and 1.5 hours to Toronto offering the perfect balance of rural charm and urban accessibility. Whether you're seeking a tranquil retreat or an active lifestyle, Bramhall Park Estates offers the best of both worlds. This bright, clean and comfortable home is priced right! - schedule a private viewing today and make Bramhall Park Estates your forever home. Monthly Fees: Land Lease - $625.00, Taxes for the LOT- $16.97 (ESTIMATED), Taxes for the STRUCTURE - $27.14 (ESTIMATED), Water Testing: $27.62, Total estimated monthly costs: $696.73. (id:53193)
2 Bedroom
1 Bathroom
700 - 1100 sqft
Royal LePage In Touch Realty
909 - 460 Callaway Road
London North, Ontario
Welcome to NorthLink! Incredible development on the edge of Sunningdale Golf Club. This unit is 1360 sqft, balcony 115 sqft. model 2J With Handicap accessibility. Please view all the docs for the necessary info. The unit faces East with an amazing view. Hardwood throughout the main unit, no carpets. Tiled kitchen, foyer, and laundry area. Bathroom floors are HEATED! This is the 9th floor. Open concept with many extras, quartz countertops with waterfall, upgraded option pan drawers, high-end stainless appliances. Common features are, party room, billiards, courts, green space all around trails etc., a Fitness room, a Visitor Rental Suite, a Golf simulator, and even more! Unique opportunity to live in this part of the city. Underground parking space (1) Move on this now! (id:53193)
2 Bedroom
2 Bathroom
1200 - 1399 sqft
Sutton Group Preferred Realty Inc.
37197 3rd Line
Southwold, Ontario
Welcome to 37197 3rd Line, a delightful 4-bedroom, 1.5-bathroom home nestled in the peaceful countryside of Southwold. This property offers the perfect blend of comfort and rural charm, ideal for those seeking a serene escape from the city. Enjoy the spacious interiors with ample room for your family, featuring a cozy living area, afunctional kitchen, and bright, airy bedrooms. The 1.5 bathrooms ensure convenience for daily living. Surrounded by picturesque farmland, this home provides stunning views and a tranquil atmosphere. Imagine sipping your morning coffee on the porch while soaking in the beauty of country living. Located in the heart of Southwold, this property offers the best of both worlds: the peace of rural life with easy access to nearby amenities. Don't miss this opportunity to embrace a charming country lifestyle! (id:53193)
4 Bedroom
2 Bathroom
Royal LePage Triland Realty
175 Sydenham Street
London East, Ontario
Updated 4 bedroom 2 storey home located in a prime DOWNTOWN location! ATTENTION INVESTORS - Turn-key investment! Amazing location just seconds to Richmond row by foot and major bus routes direct to St Josephs and Western University. Large family room and dining room, 4 piece bathroom, and 2 spacious bedrooms on main. Master bedroom and a fourth bedroom on the second floor, as well as another 4 piece bathroom. Many updates throughout the years. Large window mouldings, high baseboards, hardwood flooring, 10 foot ceilings on main and more. Single car attached garage would be great for a workshop or storage, double wide asphalt driveway, large front porch and side yard with deck. Don't miss this opportunity to live in the core of the city! Limited showing times due to tenants, see Brokerbay for availability. (id:53193)
4 Bedroom
2 Bathroom
1100 - 1500 sqft
Blue Forest Realty Inc.


