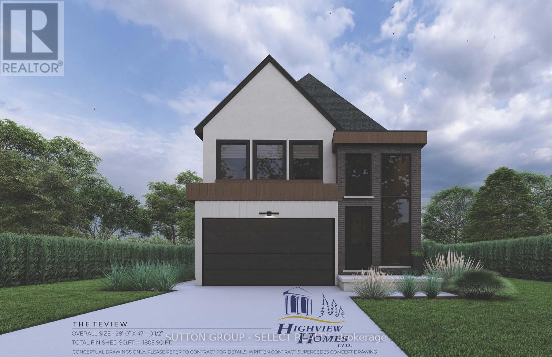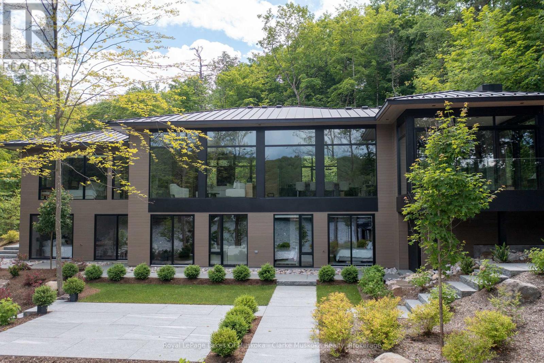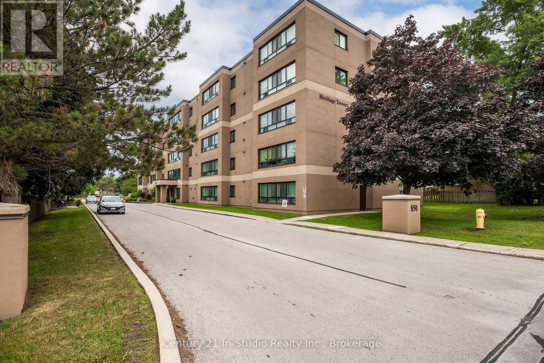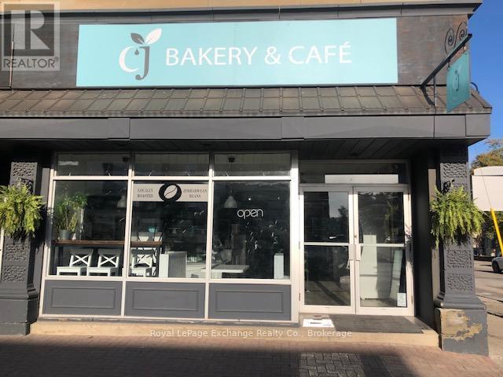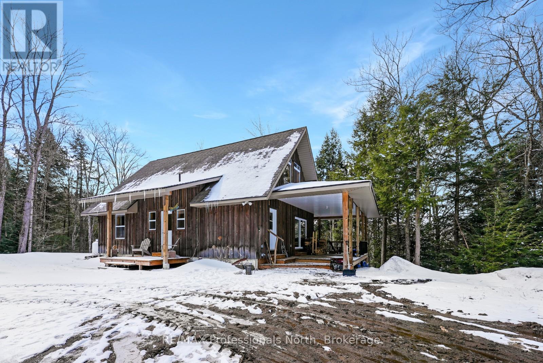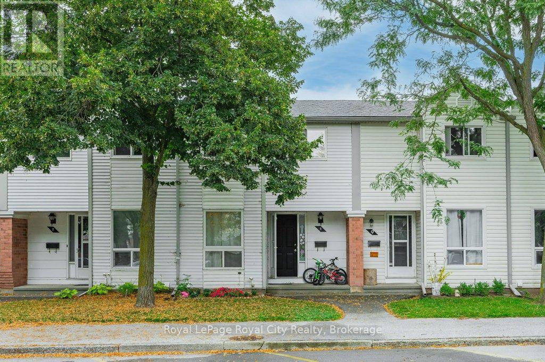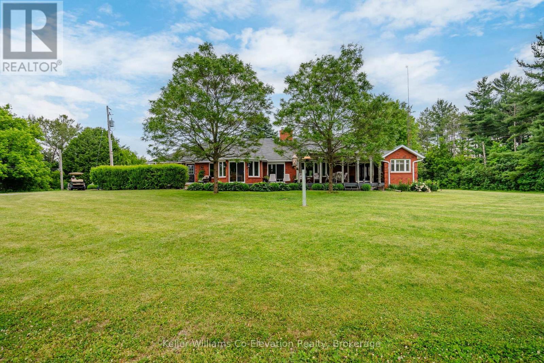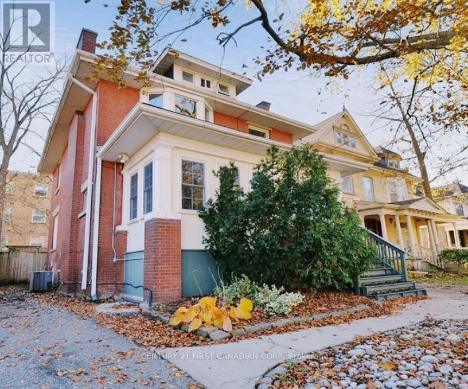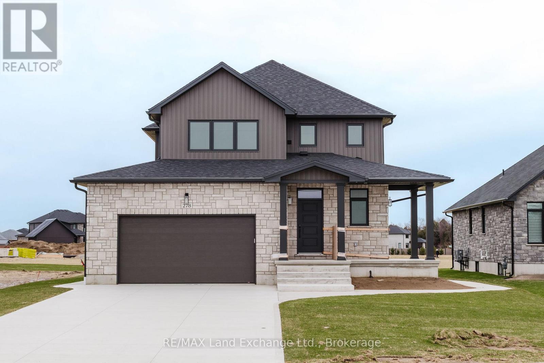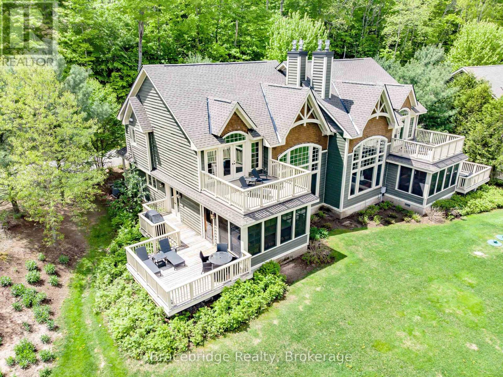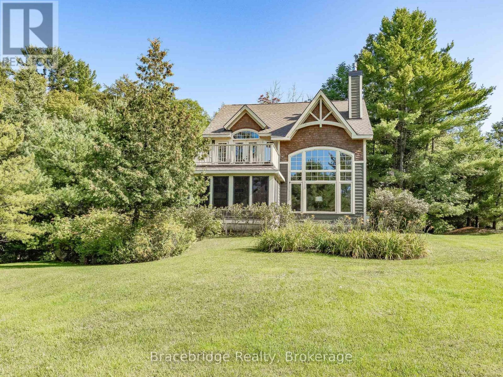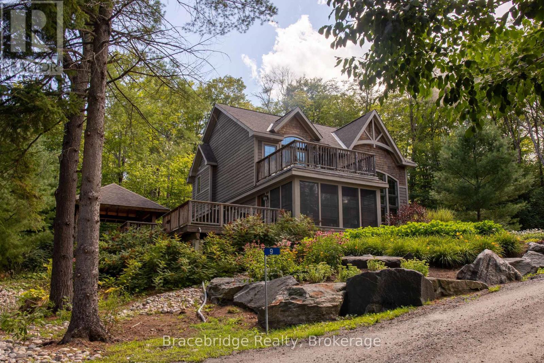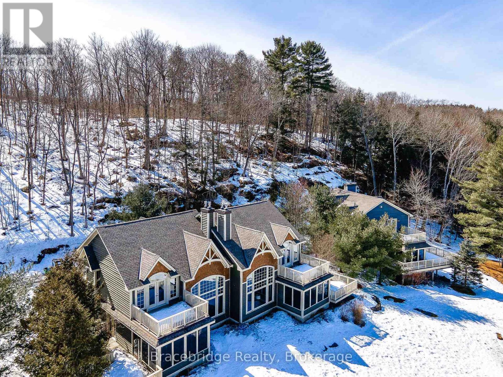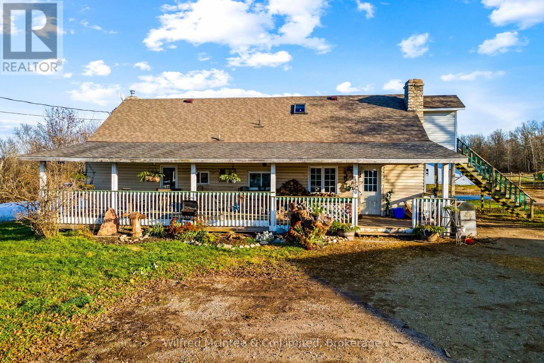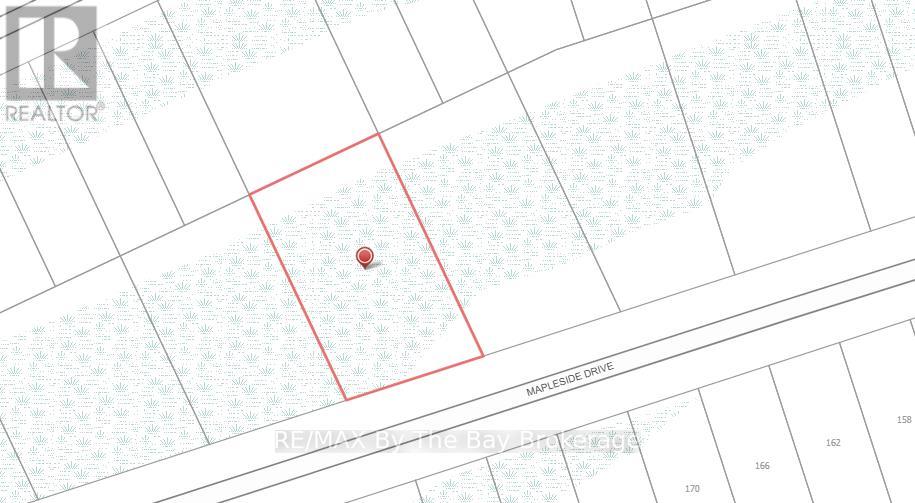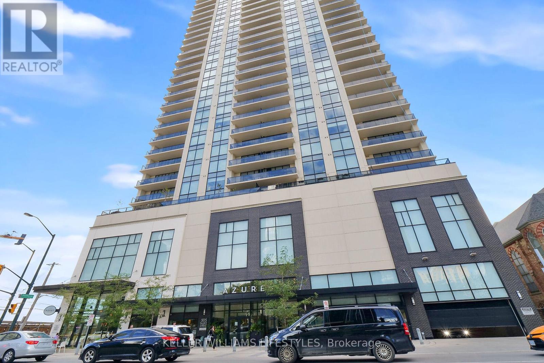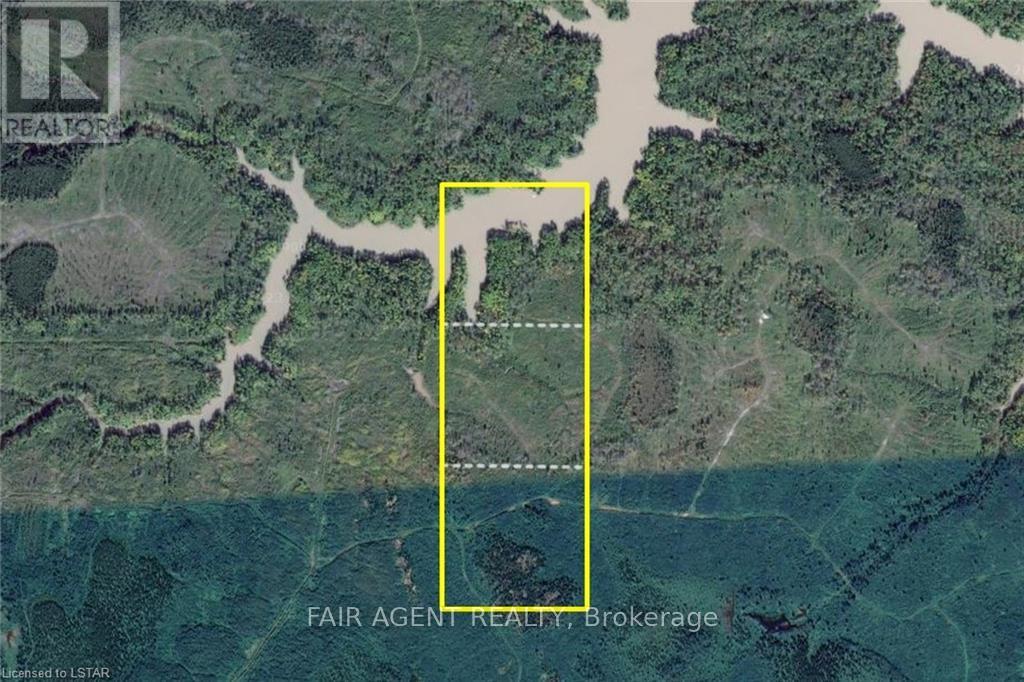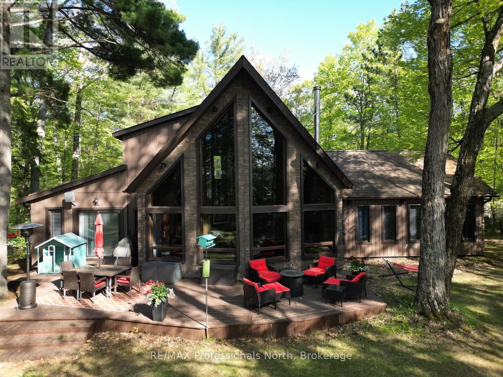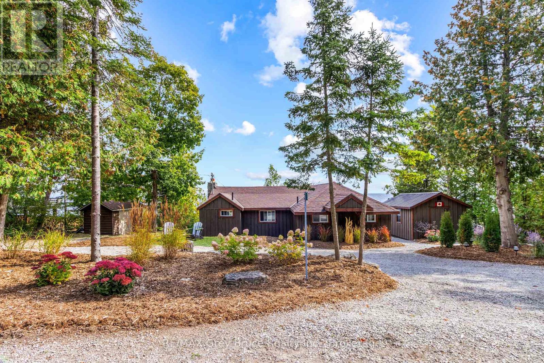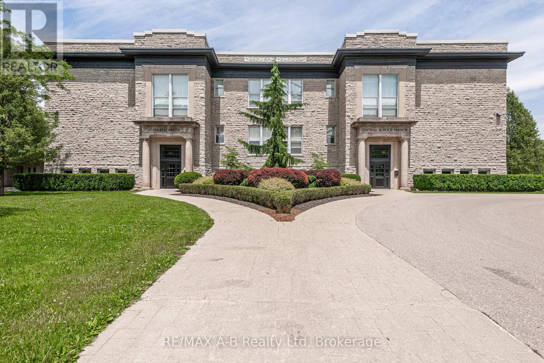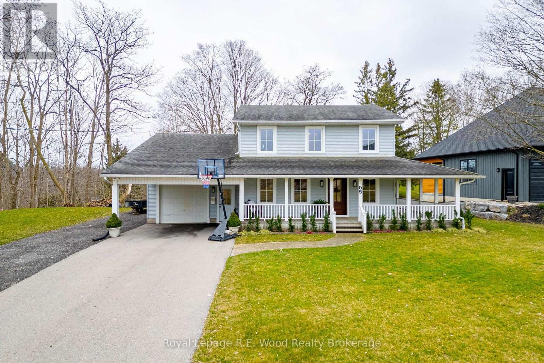6366 Heathwoods Avenue
London, Ontario
OUR NEWEST DESIGN! Gorgeous and currently UNDER CONSTRUCTION. Open concept 3 bedroom, 4 bath custom design contemporary. OPTIONAL finished lower with ADDITIONAL bedrm, rec room and lower bath for $40,000 inclusive of HST. Standard features include rich hardwoods on main and stair to upper level, ceramic tile in baths and laundry, quartz or granite in designer kitchen with breakfast bar island and valance lighting PLUS BONUS 6pc APPLIANCE PACKAGES INCLUDED, garage door openers, concrete driveways plus so much more! THIS HOME IS TO BE BUILT AND READY JUNE 2025. Visit our sales model anytime with one easy call and take a tour of our fine homes today! Other plans available or custom design your dream home! Flexible terms and deposit structures to work with your family. Sales model open every Sunday at 6370 Heathwoods Ave. Packages available upon request. (id:53193)
3 Bedroom
4 Bathroom
1500 - 2000 sqft
Sutton Group - Select Realty
3 - 3864 Muskoka Rd 118w
Muskoka Lakes, Ontario
Location! Location! Location! This stunning 5-bedroom, 4-bathroom lakefront sanctuary embraces an open and airy design that seamlessly blends modern elegance with cozy comfort. Situated on 4.7 acres of gently sloping, beautifully landscaped terrain along the pristine waterfront on South Lake Joseph, the home boasts a captivating northeast exposure that allows natural light to pour in through the expansive floor-to-ceiling windows from every angle.The architectural details, featuring a harmonious mix of oak wood, MDF, and stone, create a warm and inviting ambiance throughout the living spaces. At the heart of the home lies a designer kitchen that impresses with its Dekton wall detailing, offering a breathtaking vista of the lush natural surroundings, and anchored by a stunning waterfall island, perfect for casual dining and entertaining. Adding to the home's cozy charm are two custom-stone surround gas fireplaces gracing the main floor, while the spacious 4-season Muskoka Room provides a tranquil retreat for relaxation. Descending to the lower level, you'll find walkouts from the family room and bedrooms, expanding the living space and seamlessly connecting the indoors with the picturesque outdoor oasis.The site plan also allows for the addition of a coach house with accommodation, offering even more flexibility and value to this already incredible property.Completing this idyllic lakefront retreat is a single slip, single-storey boathouse and a private beach area, all conveniently located just minutes from the charming amenities of Port Carling. This exceptional property truly offers the perfect blend of luxury, comfort, and unparalleled natural beauty, making it the ultimate lakeside sanctuary. (id:53193)
5 Bedroom
3 Bathroom
3500 - 5000 sqft
Royal LePage Lakes Of Muskoka - Clarke Muskoka Realty
202 - 850 6th Street E
Owen Sound, Ontario
Welcome to Heritage Tower! This charming 2-bedroom, 1-bathroom condo offers the convenience and ease of condo living in a fantastic location. Situated on the east side of Owen Sound, this well-maintained building is just minutes from downtown, the hospital, Georgian College, and a variety of shopping options. If you're seeking an affordable, low-maintenance lifestyle in a prime location, this could be perfect for you! (id:53193)
2 Bedroom
1 Bathroom
800 - 899 sqft
Century 21 In-Studio Realty Inc.
676 Goderich Street S
Saugeen Shores, Ontario
Business Only For Sale: This well established coffee shop and eatery in bustling down town Port Elgin is just waiting for your entrepreneurial talents. This is a fully operational turn key business and comes complete with almost everything you need to walk in and start operating. The cafe is currently set up for approximately 46 sitting patrons inside and 6 outside. The floor plan was professionally laid out by a previous franchise for maximum functionality and a friendly and warm customer experience. The layout providing prep space, product display area, retail shelving and customer service counters work together to maximize income and traffic flow. Call your realtora nd come take a look at your future business! (id:53193)
3 Bathroom
1668 sqft
Royal LePage Exchange Realty Co.
1532 Braeloch Road
Algonquin Highlands, Ontario
Escape to your own private wilderness on this stunning 100-acre off-grid property, powered by solar and surrounded by Crown Land. Located just a quick drive to Carnarvon's restaurants and only 20 minutes to Minden, this secluded retreat is approximately 1.7 km in off a year-round municipal road offering unmatched privacy and natural beauty, including a double waterfall and pond on-site. The timber frame home offers approximately 1,700 sq ft of living space, featuring 3 bedrooms and 2 bathrooms, with the primary bedroom conveniently located on the main floor. A spacious covered deck invites you to relax and take in the peaceful surroundings. The home is heated with a forced air propane furnace and a wood stove for added warmth and comfort on cool evenings. A 24 x 30 double car garage with a loft provides ample storage or potential for additional living or workspace. With a 6-foot crawl space, there's no shortage of storage options. Whether you're looking for a full-time residence or a seasonal escape, this property is a rare opportunity to live off-grid in complete harmony with nature. (id:53193)
2 Bedroom
2 Bathroom
1500 - 2000 sqft
RE/MAX Professionals North
8 - 40 Imperial Road N
Guelph, Ontario
Calling All First-Time Buyers, Renovators, and Contractors! Here's your chance to breathe new life into a charming 3-bedroom, 1-bathroom townhouse in Guelph's desirable West End. With over 1,075 sq/ft of living space, this property is packed with potential whether you're entering the real estate market, tackling a renovation project, or looking to boost your portfolio. The main floor features a welcoming foyer with a front closet, a spacious living room, and a functional kitchen with plenty of storage, prep space, and a cozy dining area. Upstairs, three generously sized bedrooms with ample closets await, along with a 4-piece family bathroom. The unfinished basement offers endless possibilities, whether you envision a rec room, home office, or something entirely your own. Located in the heart of the West End, this home is just steps from everything you need Costco, Zehrs, LCBO, Tim Hortons, and the West End Rec Centre. Excellent schools, parks, and public transit make this a great spot for families and professionals alike. With a little creativity and effort, this home could become exactly what you've been looking for. The potential is limitless don't miss out! (id:53193)
3 Bedroom
1 Bathroom
1000 - 1199 sqft
Royal LePage Royal City Realty
4060 10th Side Road
Bradford West Gwillimbury, Ontario
10+ Acres Executive Private Estate with No direct neighbours backing onto mature Simcoe County Forest - spectacular oversized 3 bed/3 bath ranch style bungalow with a modern touch and pride of ownership evident throughout the property. This amazing property boasts an oversized 3 bay workshop offering plenty of space for all your toys. This one of a kind piece of real estate has two road frontages to gain entry to the property with a second driveway and potential to sever and build 2+ additional homes. You will love exploring your estate from the front seat of your golf cart and enjoy the multiple cut trails and general serene landscape. The home boasts an attached 2 car garage, a spacious living room open to a raised dining room ideal for entertaining, a large eat in kitchen with a ton of natural light flooding in from multiple windows, a family room with huge brick wood burning fireplace, primary bedroom with walk-in closet, ensuite with soaker tub and sliding doors to the large deck. The landscaped back yard is complete with a deck, stone patio, pergola and hot tub to relax and enjoy after a long day or to enjoy with family and friends. The lower level has a secondary family room with a ton of space open to finish to your needs, which makes this the perfect home for a large or growing family! Under 5 Minutes to Bradford, Walmart and Tanger outlet Mall, Minutes to Hwy 400, 88, 89, 11 and New 413. (id:53193)
4 Bedroom
3 Bathroom
2000 - 2500 sqft
Keller Williams Co-Elevation Realty
14 Craig Street
London, Ontario
Welcome 14 Craig Street! This beautiful brick 2 storey home features approx. 2,644 Sq Ft and is located in the desirable Wortley Village. The main floor is nicely finished and includes a bright and spacious living room with traditional wood fireplace, separate dining room, and a large kitchen with loads of counter space and storage. The second level offers three good sized bedrooms and a renovated 3 pc bathroom. The top floor offers two additional bedrooms, with exterior access via a fire escape. The basement is finished with exterior access, a bedroom, full bathroom, laundry, and storage. The basement flooring was replaced and wet bar finished in2022. Full house has been freshly painted, plumbing updated, both bathrooms finished with new bathtubs and toilets. New sunroom also freshly painted in 2023. Located within walking distance to all the shopping and amenities. Easy access to public transit, Downtown London, Western University, and Fanshawe College. Perfect opportunity to to own this investment property or live in! Book your showing today! (id:53193)
6 Bedroom
2 Bathroom
2500 - 3000 sqft
Century 21 First Canadian Corp
1 - 278 Mary Rose Avenue
Saugeen Shores, Ontario
Looking for a fantastic home to lease in a desirable area of Port Elgin? This brand new build by Snyder Development is a must-see! Featuring two self-contained apartments, this lease offering includes the spacious main and second levels. Inside, you'll find 3 generous bedrooms and 2.5 baths, including a primary suite with a walk-in closet and private 3-piece ensuite. The bright, open-concept kitchen, living, and dining areas are perfect for cooking, entertaining, or simply relaxing at home. Located in a vibrant neighbourhood, you're just a short walk to scenic trails and a newer children's park ideal for active lifestyles and young families. (id:53193)
3 Bedroom
3 Bathroom
RE/MAX Land Exchange Ltd.
2 - 278 Mary Rose Avenue
Saugeen Shores, Ontario
Bright & Modern 1-Bedroom Basement Apartment Backing Onto Green Space. Welcome to this beautifully finished legal one-bedroom basement apartment located in a brand new home, perfect for those seeking a peaceful and private living space. With its own separate entrance and in-suite laundry, this unit offers both convenience and comfort. Enjoy a serene setting as the lot backs onto green space, creating a quiet retreat just steps from nature. Take advantage of the nearby walking trails, easily accessible by foot, ideal for outdoor enthusiasts or those who enjoy a daily stroll. Inside, the apartment boasts modern finishes, large windows for natural light, and a well-designed layout maximizing both function and style. (id:53193)
1 Bedroom
1 Bathroom
RE/MAX Land Exchange Ltd.
Sandfield 5 W10 - 3876 Muskoka Rd Hwy 118 W
Muskoka Lakes, Ontario
Presenting the Sandfield 5 Villa, a semi-detached, pet friendly gem that combines luxury living with the joy of having your pets along for the adventure. This villa features 3 beautifully appointed bedrooms and 3.5 bathrooms, designed for comfort and elegance. The open-plan living area, inclusive of a kitchen and dining space, is perfect for family gatherings, with your pets comfortably by your side. Highlighted by the Muskoka Room and an expansive deck, enjoy the serene views of Lake Joseph, a delightful backdrop for all to enjoy. The resort offers a plethora of amenities, including tennis and basketball courts, a playground, a library, an outdoor pool, an exercise room, and a sauna. The natural sand beach with its stunning lake views provides an idyllic spot to unwind. Conveniently located minutes from Bala and Port Carling, Sandfield 5 offers an ideal cottage location. This fractional ownership provides 5 weeks of vacationing in Muskoka, ideal for all seasons. The villa comes fully furnished with high-end furniture and stainless steel appliances, requiring only your personal and pet essentials for a relaxing stay. As one of the few available Sandfield villas on the market, this pet-friendly unit presents a sought-after opportunity for those who value the company of their pets in a luxurious setting. Seize this chance to create lasting memories in a place where every family member, including your pets, can enjoy the essence of Muskoka living. (id:53193)
3 Bedroom
4 Bathroom
2000 - 2249 sqft
Bracebridge Realty
Sandfield 8 W4 - 3876 Muskoka Rd Hwy 118 W
Muskoka Lakes, Ontario
Experience the pinnacle of Muskoka living in Sandfield 8, a detached Pet friendly villa situated within the prestigious Muskokan Resort Club. This exceptional retreat offers a luxurious Muskoka vacation without the maintenance. Featuring three spacious bedrooms, each with its own ensuite bath, this villa comfortably sleeps up to 10 guests. This fully furnished villa is adorned with high-quality furnishings and accessories, including a gas BBQ and four TVs, enhancing your vacation experience. The gourmet kitchen is a chef's dream, showcasing custom cabinetry, state-of-the-art stainless-steel appliances, and exquisite quartz countertops. The great room is a visual masterpiece with its cathedral ceiling and stunning stone fireplace. The primary bedroom exudes sophistication, boasting a gas fireplace, a private deck with lake views, an oversized soaker tub, dual sinks, and a separate shower. Step outside to your private hot tub nestled under an expansive gazebo, complete with an outdoor gas fireplace, creating an enchanting four-season getaway. Enjoy the captivating Muskoka scenery from the attached Muskoka Room, your special vantage point to observe the local wildlife and more. The Muskokan Resort Club offers many amenities, including a clubhouse with a theater room, games room, pool table, and library. You have access to a pristine sandy beach on Muskoka's most sought after lake, a heated pool nestled in a picturesque stone grotto and tennis/basketball courts. Also available are a children's playground, kayaks, canoes, boat dock, and a fully equipped gym. Nearby, you'll find golf courses, restaurants, boating opportunities, and hiking trails, rounding out the perfect Muskoka experience. This villa is your ultimate four-season retreat, enabling you to "work from the cottage "for five weeks each year. (id:53193)
3 Bedroom
4 Bathroom
2000 - 2249 sqft
Bracebridge Realty
Sandfield 9 W9 - 3876 Muskoka Rd Hwy 118 W
Muskoka Lakes, Ontario
Welcome to The Muskokan Resort Club, a highly sought-after, beautifully landscaped retreat on the shores of prestigious Lake Joseph. This four-season paradise offers an unparalleled Muskoka experience with top-tier amenities, allowing you to enjoy cottage life without the hassle of maintenance. Sandfield 9, a detached villa, features three spacious bedrooms, each with its own en-suite bathroom, and comes fully furnished with high-quality finishes for superior comfort. The master suite boasts a private balcony with breathtaking lake views, perfect for morning coffee or evening relaxation. Outside, unwind on your private deck, take a dip in the spa pool, or indulge in the resort's exclusive amenities, including an award-winning 2,500 sq. ft. Club House designed by Hirsh Log Homes. With expansive 20-foot windows, this stunning space features a library, billiard room, movie room, and games room, all overlooking the outdoor swimming pool. Enjoy stress-free vacations in Muskoka's premier resort community, where nature meets luxury. Fractional ownership at The Muskokan Resort Club offers a turnkey lifestyle, giving you a place to call your own without the year-round upkeep. Escape the city and experience the best of Muskoka living at The Muskokan Resort Club! (id:53193)
3 Bedroom
4 Bathroom
2000 - 2249 sqft
Bracebridge Realty
Sandfield 3 W3 - 3876 Muskoka Rd Hwy 118 W
Muskoka Lakes, Ontario
Welcome to Sandfield 3 Week 3 at The Muskokan Resort Club, an exclusive retreat on the pristine shores of prestigious Lake Joseph. This beautifully maintained, year-round resort offers the perfect blend of luxury and tranquility, allowing you to escape the stresses of city life while enjoying world-class amenities. Owning here means effortless cottage living relax and create unforgettable memories without the hassle of maintenance. This elegant 3-bedroom cottage is fully furnished with high-end pieces and features en-suite bathrooms for each bedroom, ensuring maximum comfort. The primary bedroom boasts a private step-out balcony, offering serene views of the lake. Villa 3 is ideally positioned close to the water, making it one of the most desirable locations on the property. Resort ownership grants you access to the beautifully designed Clubhouse, where large windows frame breathtaking views of the outdoor swimming pool. Inside, enjoy a library, billiard room, movie room, and games room. Private docks are available for boat mooring, while kayaks invite you to explore the lake at your leisure. A sandy beach and high-speed WIFI ensure entertainment and relaxation for all ages. With a fixed summer week in mid-July, this is the ideal setting for creating cherished memories with family and friends. Please note, this is a non-pet-friendly unit. (id:53193)
3 Bedroom
4 Bathroom
2000 - 2249 sqft
Bracebridge Realty
15339 6 Highway
Assiginack, Ontario
Rare opportunity to own 340 acres of versatile farm land on Manitoulin Island! Located minutes outside of the town of Manitowaning, on the shores of Manitoulin Island with 165ft of direct water frontage on the bay. This unique package consists of three parcels of land, of which 100 acres are workable with loam soil, 80+ acres of pasture and the remainder is bush. Of the bushlands there is approximately 40 acres of Maple bush. Land is owned directly along both sides of Hwy 6, giving easy equipment access to all corners of the farm. The 2000sq.ft ranch style home offers a large covered front porch, 5 good sized bedrooms, and the space to raise a growing family while enjoying the scenery and lifestyle. Brand new electric furnace, WETT inspection on woodstove, and new breaker panel. The farm yard consists of three large barns for housing livestock, plus several dedicated outbuildings for equipment, workshop space, hay, and feed storage. With plenty of room to expand. All inclusions of equipment are negotiable. Desirable long term stable income is generated by a cell tower land lease of $7200 annually. This functional farm package checks all the boxes with a large home; proven income avenues; easy access to town amenities and schools; great mix of cropland, pasture, and bush; plenty of wildlife activity; and cottage worthy panoramic views. (id:53193)
5 Bedroom
1 Bathroom
1500 - 2000 sqft
Wilfred Mcintee & Co Limited
Lot 8 Mapleside Drive W
Wasaga Beach, Ontario
Great lot located on a very popular street with beautiful new homes recently built. Buyer will be responsible for paying to connect to services. This property won't last. (id:53193)
RE/MAX By The Bay Brokerage
1707 - 505 Talbot Street
London, Ontario
Welcome to the prestigious 'Azure' by Tricar in the heart of Downtown London. This exceptional 2-Bedroom + Den Condominium offers 1,480 sq ft of luxurious interior living space with an additional 135 sq ft balcony. Desirable sought-after corner unit offers expansive South/East views of the surrounding downtown area. With an abundance of natural light throughout the day, this unit is sure to impress. Thoughtfully designed floor plan featuring an open-concept living and dining area, perfect for entertaining or a relaxing night in. The kitchen is equipped with high-end finishes and stainless-steel appliances. The master suite features a walk-in closet and 3-piece ensuite. A versatile den space provides plenty of room for work, guests, or additional storage. One parking space is included, located in an attached parking garage, ensuring your vehicle is secure year-round. Azure by Tricar is located just steps from the iconic Budweiser Gardens, Richmond Row, Labatt Park and Covent Garden Market. You will be surrounded by London's vibrant culture, entertainment, restaurants and recreational opportunities. With its prime location, luxurious amenities, this condo is ideal for those seeking a modern, upscale lifestyle in downtown London. Building Amenities include 29th Floor Rooftop Patio with panoramic views of downtown London, gas fire pits, BBQs, lounge, exercise room, pool table and golf simulator for leisure and fun. This building is a LEED Certified Energy Efficient Building, ensuring sustainable living. Don't wait! Book your private showing today and experience the best living in London Ontario. (id:53193)
3 Bedroom
2 Bathroom
1600 - 1799 sqft
Keller Williams Lifestyles
Ptlot 7 Conc 4, Parcel 6199
Iroquois Falls, Ontario
3 vacant parcels for a total of approx 120 acres, near Iroquois Falls and 100 kms North East of Timmins. Northern lot contains a portion of the Abitibi River. Land use inquiries should be directed to Iroquois Falls municipal offices. Surface rights only. Access via unnamed roads off Twin Falls Road. Use coordinates to locate 3rd/southern lot: 48.756668, -80.496334 Use coordinates to locate 3rd/southern lot: 48.756668, -80.496334. (id:53193)
Fair Agent Realty
15111 Highway 35
Minden Hills, Ontario
This spacious home is set on a private, well-treed lot between Carnarvon and Minden just a short walk to Twelve Mile Lakes public beach and the popular Peppermill restaurant. Tucked back off the highway for added privacy, the property also includes an 8 right of way to the lake, where you'll find a gorgeous shoreline and beautiful views of the sought-after three-lake chain. With approximately 2,800 sq ft of living space, this 4-bedroom, 3-bathroom home offers a functional layout ideal for both everyday living and entertaining. The open-concept living room is filled with natural light thanks to soaring floor-to-ceiling windows and 20 cathedral ceilings. A Juliette balcony off the second-floor primary suite overlooks this stunning space, and the suite also features a private ensuite bath. Two wood stoves add warmth and charm, and the large dining area provides plenty of room for hosting. A 48 x 24 garage with an attached woodshed offers ample space for vehicles, storage, or hobby use. With lake access, a scenic setting, and room to stretch out, this property offers a great blend of privacy and proximity to local amenities. (id:53193)
4 Bedroom
3 Bathroom
2500 - 3000 sqft
RE/MAX Professionals North
1132 Dyers Bay Road
Northern Bruce Peninsula, Ontario
It's not just a Haven, it's a Lifestyle. Imagine starting your mornings kayaking along the crystal-clear shores of Georgian Bay, hiking the scenic Bruce Trail, or cozying up by a wood-burning fireplace as the seasons change. If that speaks to your soul, this is the opportunity youve been waiting for. Welcome to Dyers Baya charming, close-knit community of both year-round and seasonal residents where small-town warmth and genuine hospitality are part of everyday life. Nestled between the breathtaking turquoise waters of Georgian Bay and the dramatic beauty of the Niagara Escarpment, this location offers the best of nature, comfort, and tranquility. This year-round retreat is perfect for anyone looking to downsize or embrace a simpler, more intentional lifestyle. Set on 100 feet of stunning shorestone frontage, youll never tire of watching the sunrise from your deck or waterside patio. The pride of ownership shines throughout the thoughtfully landscaped property. Step inside this fully renovated 910 sq.ft. home or cottage where no detail has been overlooked. Updated from top to bottom, including electrical, plumbing, insulation, finishes, and fixtures, it's completely move-in ready. Sold fully furnished with appliances included, this is truly a turn-key offering. Need more space? The cozy Bunkie is spray-foam insulated and features a covered porchideal for a guest room, studio, or home office. For boating enthusiasts, a government dock and boat launch are just minutes away. The property is waterfront road between - with additional land across the road; consider the potential! Whether youre searching for a serene getaway or your forever home, this Dyers Bay gem offers a lifestyle you wont want to leave. (id:53193)
1 Bedroom
1 Bathroom
700 - 1100 sqft
RE/MAX Grey Bruce Realty Inc.
2f - 189 Elizabeth Street
St. Marys, Ontario
Experience refined living at Central School Manor, a historic gem in the heart of St. Marys. Built in 1914, this iconic limestone structure highlights the towns rich architectural heritage. Carefully reimagined into 15 exclusive condominiums, Suite 2F blends timeless elegance with modern convenience. Step inside to soaring 13-foot ceilings adorned with intricate molding and grand 11-inch baseboards, creating bright, airy spaces illuminated by natural light and scenic views. The custom kitchen is a chefs delight, featuring stainless steel appliances, quartz countertops, and ample storage. The spacious primary bedroom is bathed in sunlight from its expansive windows, creating a peaceful retreat.Modern comforts abound with in-floor radiant heating, a cozy fireplace, ceiling fans, and central air conditioning. Residents enjoy beautifully landscaped gardens, a BBQ area, and a communal lounge with a fireplace and kitchenette. Additional amenities include elevator access, automated entry doors, and a large storage locker, offering convenience and style in equal measure. Click on the virtual tour link, view the floor plans, photos, layout and YouTube link and then call your REALTOR to schedule your private viewing of this great property! (id:53193)
1 Bedroom
1 Bathroom
1000 - 1199 sqft
RE/MAX A-B Realty Ltd
402 - 34 Brock Street
Woodstock, Ontario
Calling all Investors, First Time Buyers and Downsizer's!!! Welcome to Unit 402 at 34 Brock Street a beautifully appointed 2-bedroom, 1-bathroom condo that perfectly balances comfort and convenience. This top floor, corner unit offers many desirable features, upon entering, you'll be greeted by a bright and spacious living area with an abundance of natural light. Featuring an eat-in kitchen designed for both functionality and style, this space provides a cozy area for casual dining. The unit also includes a Juliette balcony. Additional conveniences include in-suite laundry and assigned parking, ensuring a practical and hassle-free living experience. The building's elevator provides easy access and added convenience. Located close to downtown and shopping, this condo combines the best of both comfort and accessibility. Don't miss the chance to make this charming unit your new home. (id:53193)
2 Bedroom
1 Bathroom
700 - 799 sqft
Gale Group Realty Brokerage Ltd
55 North Street W
Norwich, Ontario
Welcome to this 2-storey rare beauty, and enjoy small town living in this prime location! Situated on a quiet street this home is in walking distance from the local village store and the Otterville Pool & Park. Otterville is a charming rural community and is known for its friendly atmosphere and strong community values. The area surrounding Otterville features rolling farmland, forests, and the Otter Creek, making it a great spot for hiking, fishing, and nature walks. If you love the outdoors, you'll enjoy the fresh air and stunning scenery. This home feels brand new featuring high quality renovations throughout the entire home. Greeted by a beautiful covered porch wrapping around the home and presenting the perfect space welcoming and entertaining guests or evening relaxation. Through the everyday entrance you will find yourself welcomed into the main foyer with access to the garage and your main floor laundry, through this entrance you will enter the large remodeled kitchen (2022) with updated appliances, quartz countertops, and a large center island. In view is your family dining room and living room presenting ample space to host friends and family or to relax on your evening in. Next to the living room you will find a library and reading nook perfect for any book-lover. On the second floor you will find 3 large bedrooms, and the updated family bathroom. The primary bedroom features another updated ensuite bathroom with a tiled walk-in shower and stand alone tub. The finished rec room in the basement provides ample space to host and entertain. Additional recent upgrades include doors and windows (2022) and a backyard shed (2024). Lets not forget about the 35' deep heated garage, perfect for all the tools and toys, with a RV parking spot right beside the garage! Your deep backyard presents the perfect space for family fun with room for a trampoline, playhouse, and more! This one you'll have to see for yourself. More information available upon request. (id:53193)
3 Bedroom
3 Bathroom
1500 - 2000 sqft
Royal LePage R.e. Wood Realty Brokerage

