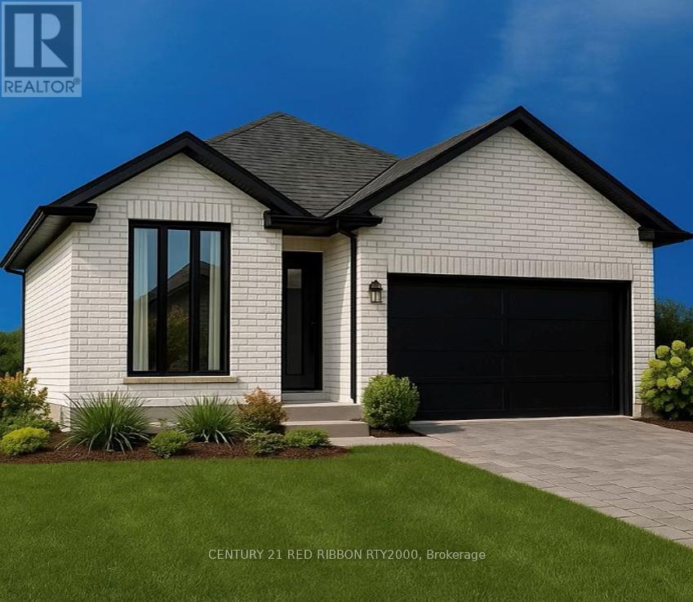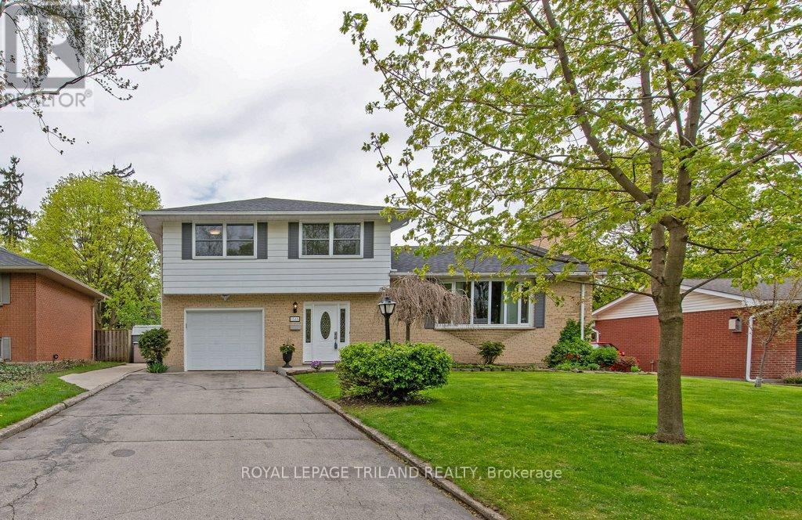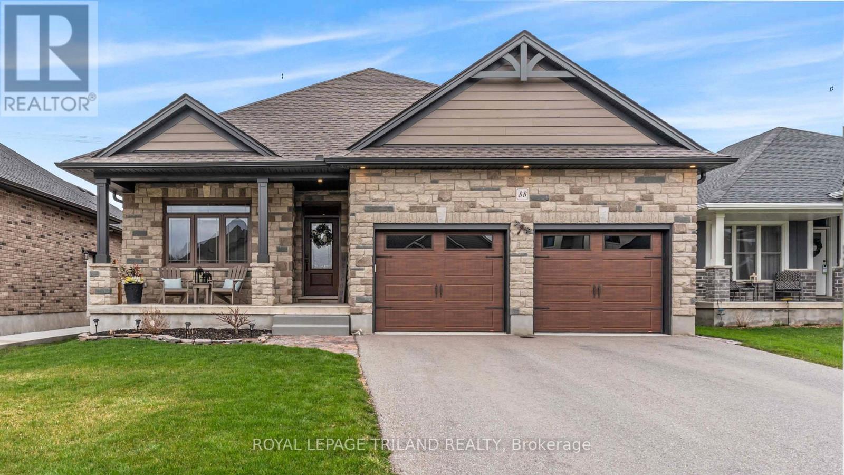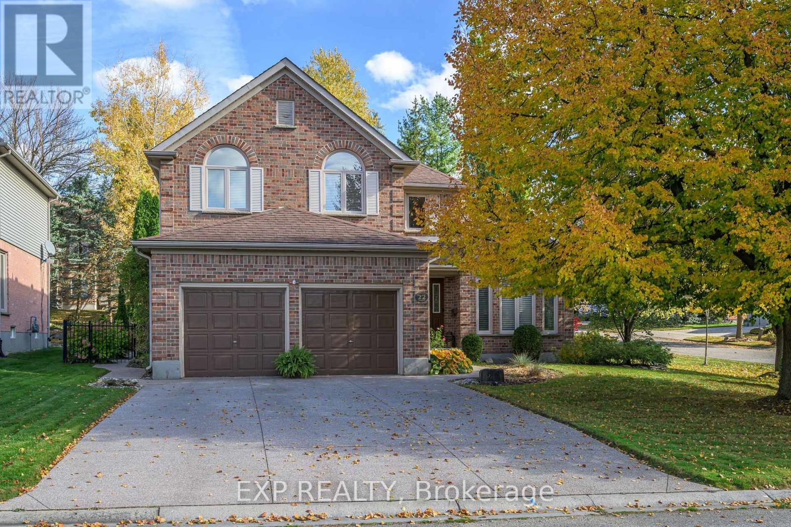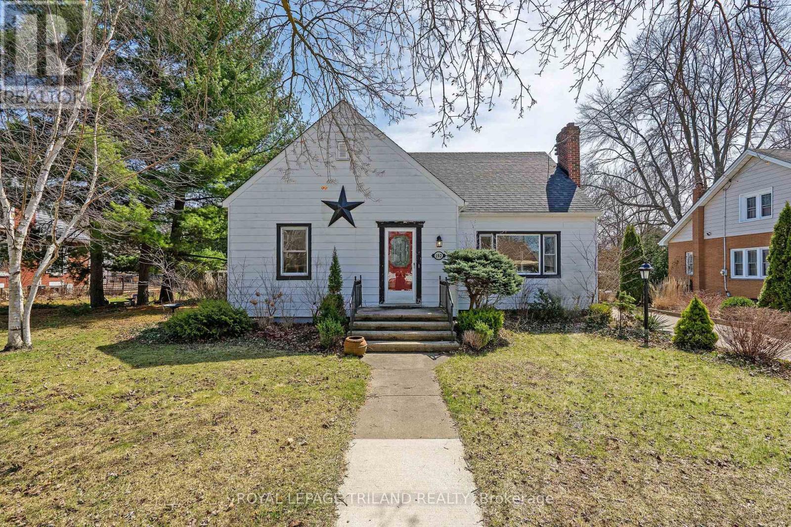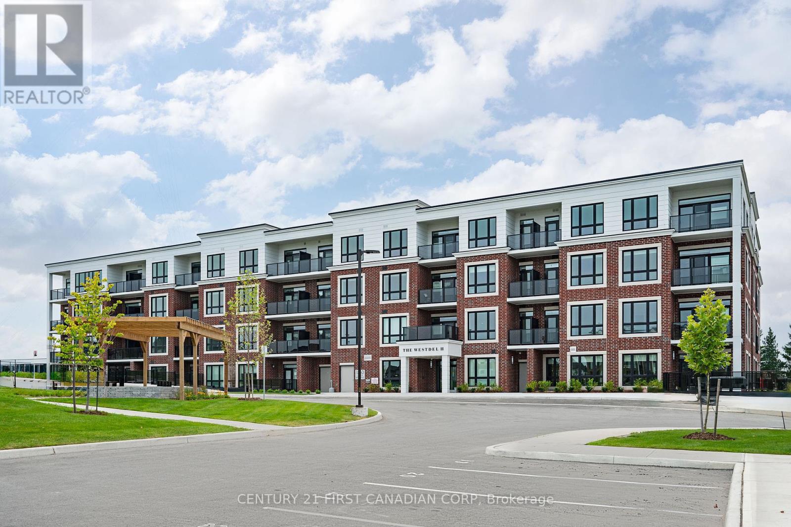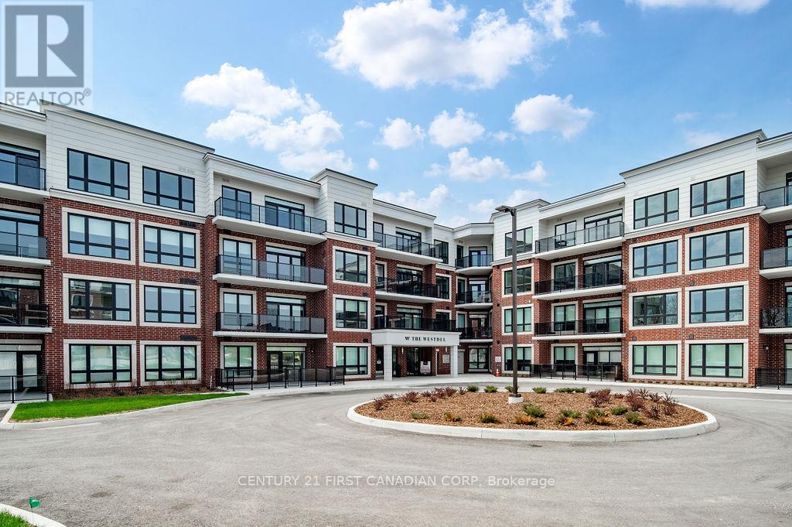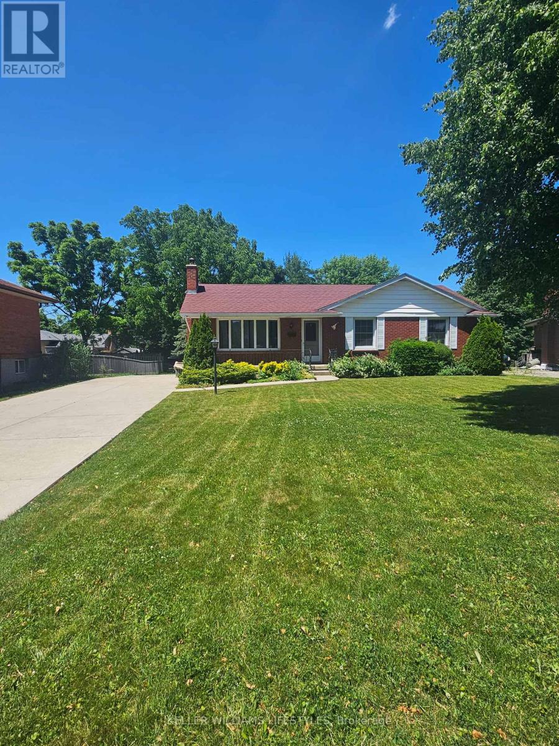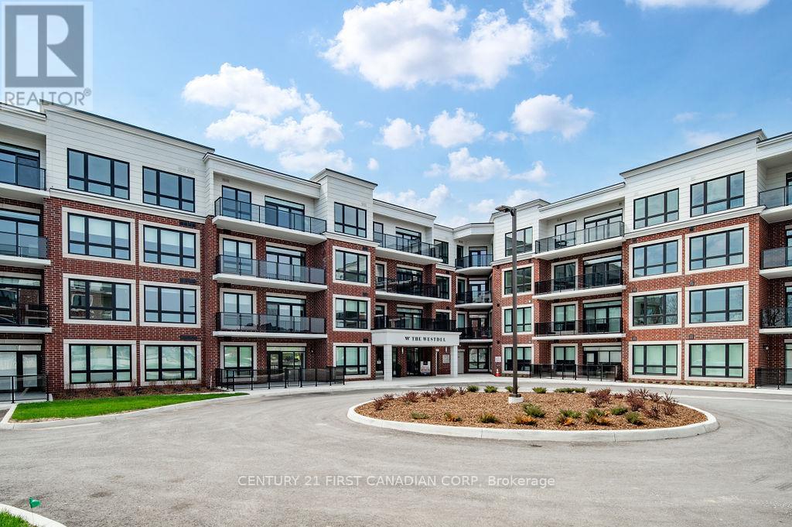26 - 430 Head Street N
Strathroy Caradoc, Ontario
BRAND NEW CONDO BUILD IN STRATHROY! You are sure to love luxury living in this stunning two-bedroom, two-bathroom detached freehold condo, ideally located in the sought-after north end of Strathroy. Built by Rocco Luxury Homes, one of the area's premier builders, this property is currently framed and ready for you to select your own finishes, allowing you to tailor it to your unique vision of a dream home. The main level boasts an open concept design, featuring a spacious living room highlighted by a modern electric fireplace, perfect for cozy nights. Adjacent is a generously sized dining area that seamlessly flows into a gourmet kitchen showcasing quartz countertops, complete with an island with breakfast bar and ample cupboard space and includes a convenient pantry for all your storage needs. The primary bedroom is an inviting retreat, boasting a walk-in closet and a luxurious four-piece en-suite, equipped with dual sinks and a sleek glass shower. The second bedroom also offers comfort or could be used as an office. A full four-piece bathroom and main floor laundry room adds to the convenience of one-floor living. The spacious basement is framed and awaits your personal touch, with provisions for two additional bedrooms, another bathroom, and a family room, all of which can be finished by the builder at a reasonable additional cost. Enjoy the benefits of living in a prime location, close to well-respected schools, the 402 highway, beautiful Rotary walking trails, the Gemini arena, shopping, the conservation area and much more. This exceptional condo is more than just a house; its an opportunity to create a personalized haven in a welcoming community. Don't miss this chance to make it your own! NOTE: The photos of the interior shown are from a completed model home a few doors down. This model is framed and there is still time to choose your own finishings and can be completed in 6-8 weeks from purchase. Condo fees will apply and are currently being finalized. (id:53193)
2 Bedroom
2 Bathroom
1100 - 1500 sqft
Century 21 Red Ribbon Rty2000
1546 Glengarry Avenue
London North, Ontario
Over 20K spent in renovations in last 30 days! Northridge GEM! Location location. Walk to great schools. Not often you find a park like lot home with garage in Northridge. The pride of ownership is evident in this home from the foyer and throughout. Upgrades throughout. Foyer with updated laminate. Powder room (2025) Living room is warm and cozy with hardwood floor. Oversized dining room is great to entertain with hardwood. Quality gourmet kitchen with medium oak kitchen -ceramic floor. Wood stairs lead to second floor with three generous bedrooms, all with hardwood. Full bath. Lower level is finished with a family room, bath and laundry on this level. Tons of storage in lower. Great backyard is fully fenced. Doors and trim replaced 2025. Shingles 2024. Windows 2018. Hot water gas heat. Central air for main and upper in the attic. No electric heat. (id:53193)
3 Bedroom
3 Bathroom
1500 - 2000 sqft
Royal LePage Triland Realty
5 Abbey Rise
London North, Ontario
Nestled on a prestigious, treed lot in one of London's most coveted neighbourhoods, this impeccably renovated four level split home delivers 4 bedrooms, 2 baths and 1,245 sq ft of exquisitely appointed living space. From the moment you arrive, the elegant curb appeal complete with attached single car garage hints at the refined design and upscale finishes found throughout. Step inside to discover a grand living room anchored by a classic fireplace and framed by a sweeping bay window that fills the space with natural light. The heart of the home unfolds in the chefs-inspired kitchen, where custom cabinetry, quartz countertops, a generously sized breakfast bar and a sleek granite sink marry form and function. Entertain with ease in the adjoining dining area or spill out through sliding glass doors onto the full-width deck your private overlook of a fully fenced, maturely treed backyard oasis. On the upper level, the sumptuous primary suite boasts a private 3-piece ensuite bath, while three additional bedrooms share a beautifully updated 2-piece bath, each thoughtfully modernized with premium fixtures and finishes. The lower levels have been completely transformed, featuring durable, high-end flooring and a fully finished walkout recreation room ideal for family gatherings, home office or media space. Every interior washroom has been tastefully upgraded, reflecting a commitment to quality and attention to detail. An ideal retreat for the executive family, this address combines luxury, privacy and convenience just minutes from top schools, parks and London's vibrant amenities. Enjoy effortless indoor outdoor living in a home that's ready to welcome your most discerning tastes. Schedule your private viewing today. (id:53193)
4 Bedroom
3 Bathroom
1100 - 1500 sqft
The Gunn Real Estate Group Inc.
460 Beachwood Avenue
London South, Ontario
Welcome home! This well maintained beauty backs onto the Euston Park Trails, the Cove Trails and Springbank park is close by too. One floor, 3 bedrooms, with a partially finished basement is also well maintained, including a new air conditioning / heat pump in 2024; the detached deep single garage received new shingles this year. The interior is warm and peaceful, freshly painted and features a living room fireplace with lovely stonework, all enjoying natural light from the big bay window in the open concept living room/dining room/ kitchen. The back porch is a comfortable area for sitting and enjoying your morning coffee. Nice lighting features, updated kitchen and bathroom. Very private backyard with plenty of room for kids to play or to host outdoor barbecues. Don't miss out on this one! (id:53193)
3 Bedroom
1 Bathroom
700 - 1100 sqft
Century 21 First Canadian Corp
5048 Imperial Road
Malahide, Ontario
Former "The Wood Connection General Store" at the main intersection of Highway 73 (Imperial Road) and Nova Scotia Line in Copenhagen, just a short drive south from Aylmer and only 4 minutes from the beaches, campgrounds, marinas and restaurants of the busy Lake Erie Community of Pt Bruce. High traffic corner location that offers plenty of exposure and parking, a retail area, gift shop, a large heated workshop, double car attached garage or loading area, plus storage space and a 1 bedroom residential apartment. The building measures over 10,000 sq ft and the lot is almost 8/10 of an acre. The current Hamlet Commercial Zoning allows a multitude of uses. Bring your imagination! As the current owner is unaware of any previous or former uses, the property is being sold "as-is" with no warranties either expressed or implied. (id:53193)
1 Bedroom
3 Bathroom
5000 - 100000 sqft
Coldwell Banker Star Real Estate
88 Sparky's Way
Southwold, Ontario
Welcome to this stunning fully finished 2+2 bedroom, 3 bath home featuring a spacious double car garage and a beautifully landscaped, fully fenced backyard oasis. Enjoy outdoor living year-round with a covered back (wood composite) deck, relaxing hot tub, and convenient garden shed. Inside, you'll find a warm and inviting layout with stylish upgrades throughout. The front room is highlighted by a rustic barn door, ideal for a home office or den. The primary suite offers a generous walk-in closet and a luxurious 4-piece ensuite, complete with a custom-tiled shower, double sinks, and quartz countertops.The open-concept Great Room is perfect for entertaining, showcasing a cozy fireplace with a shiplap feature wall. The gourmet kitchen boasts a large island, built-in appliances, quartz counters, pantry, and seamless access to the main floor laundry. The fully finished lower level impresses with soaring 9 ceilings, a massive rec room, two additional bedrooms, a full 3-piece bathroom, and abundant storage space.Located just a short walk to scenic nature trails and a quick drive to the 401 and London, this home offers the perfect blend of peace, convenience, and modern comfort. In the Southwold school district. Welcome Home! (id:53193)
4 Bedroom
3 Bathroom
1500 - 2000 sqft
Royal LePage Triland Realty
22 Glenridge Crescent
London North, Ontario
Nestled in a peaceful neighbourhood, this exquisite home blends comfort, privacy, and luxury. Designed for relaxation and entertaining, it boasts high-end finishes and thoughtful upgrades throughout. As you approach, you are greeted by the professionally landscaped grounds featuring Bluejay outside irrigation, complemented by landscape lighting that enhances the home's curb appeal. The exposed aggregate driveway and walkway lead you to the fully fenced private backyard, creating a secluded oasis with a natural gas hookup, perfect for alfresco dining. Inside, 3/4-inch oak flooring adds warmth to the inviting ambiance. The main level includes a sunken family room with a newer gas fireplace, a gourmet kitchen with a gas stove, built-in microwave, elegant backsplash, and ample counterspace, as well as a vaulted ceiling above the eating area. The large dining room with crown molding sets the stage for memorable gatherings, and the quiet office provides a peaceful retreat. The main floor also features a 2-piece bath and laundry mudroom with direct access to the 2-car garage. The professionally finished lower level is designed for relaxation and entertainment, with a dry bar, 3-piece bath and a soothing infrared sauna for a peaceful, rejuvenating escape. Upstairs, four spacious bedrooms with hardwood flooring and abundant natural light await, including a master suite with a walk-in closet, additional closet, and a luxurious 3-piece ensuite with stunning vaulted ceilings.This home is steps away from Medway Valley Heritage Forest and hiking trails, offering nature lovers easy access to green space. With a fully fenced backyard and a layout perfect for both privacy and entertaining, this home is a true sanctuary. Our home shows beautifully 10 Plus Pride of Ownership very evident here !! (id:53193)
4 Bedroom
4 Bathroom
2000 - 2500 sqft
Exp Realty
192 Queen Street
West Elgin, Ontario
With pool season just around the corner, this Home may be just what you've been looking for! Country charm, inviting curb appeal, beautifully landscaped grounds, & large 73 foot X 198 foot lot with salt water in-ground pool. This home has a wonderful layout, location, & property to enjoy some quiet time or host a large gathering. All principle rooms are spacious, they show both character & craftsmanship while allowing flow to and from each room. The main floor boasts a kitchen with built in appliances, living room, dining room, bathroom & main floor bedroom along with a spacious family room that leads to your pool/patio sanctuary. The upper level has 2 large bedrooms including primary with bonus storage space & 2pc bath. (Fireplace in Living room is ornamental and gas line is capped). Shingles replaced 2024. Located short distance to the 401, London, and short drive to Port Glasgow beaches & marina, Rodney has the amenities you will need along with the small town charm. Welcome Home! (id:53193)
3 Bedroom
2 Bathroom
1500 - 2000 sqft
Royal LePage Triland Realty
305 - 1560 Upper West Avenue
London, Ontario
Welcome to The Westdel II Condominiums by Tricar! This bright and airy 2-bedroom, 2-bathroom corner unit condo offers the perfect blend of comfort and style. With its expansive windows, you'll enjoy an abundance of natural light with a beautiful, treed view. The open-concept living and dining area and outdoor balcony are perfect for entertaining, featuring gleaming hardwood floors and a cozy fireplace. The custom kitchen is complete with stainless steel appliances, quartz countertops, and ample cabinet space. The Primary bedroom has a large walk-in closet and an en-suite bathroom with double sinks and a luxurious glass shower. The second bedroom is equally spacious, offering versatility for guests, a home office, or den. Take advantage of the building's amenities, including a fitness center, residents lounge, guest suite, and 2 pickle ball courts. Situated in the sought-after Warbler Woods neighborhood in London's west end, you're close to shopping, dining, parks, and London's beautiful trail system. Easy access to major highways makes commuting a breeze. Don't miss out on the opportunity to own this stunning corner unit condo. Its a rare find that combines modern living with a prime location. Schedule a viewing today and make this your new home! This condo is in a brand new condo building. Visit during model suite hours - Tuesday - Saturday 12-4pm or by appointment. (id:53193)
2 Bedroom
2 Bathroom
1200 - 1399 sqft
Century 21 First Canadian Corp
113 - 1975 Fountain Grass Drive
London, Ontario
Welcome to The Westdel Condominiums by the Award winning Tricar Group! This spacious 1 Bedroom + Den Condo is the perfect blend of comfort and style, nestled in a quiet building in the highly sought-after Warbler Woods neighbourhood. The open concept layout, with large windows that flood the living area with natural light, creates a warm and welcoming atmosphere. The large kitchen features stainless steel appliances, ample cabinetry, and quartz countertops. The bedroom offers a relaxing sanctuary, complete with generous closet space, and hardwood floors. Enjoy a stylish bathroom equipped with modern fixtures, and heated floors. The den is a perfect space for an at home office, or TV room. This unit also has an extra large 155 square foot outdoor terrace, that you can make into an outdoor oasis with comfortable patio furniture, planters, outdoor lighting, and a bbq. Experience peace and privacy in a well-maintained building with friendly neighbors and a strong sense of community. Located in the west end of London, you're just minutes away from local parks, shops, and dining options, with easy access to the beautiful Warbler Woods Trails. Don't miss out on this peaceful oasis! Schedule a viewing today, or visit us during our model suite hours Tuesdays through Saturdays 12-4pm. (id:53193)
1 Bedroom
1 Bathroom
900 - 999 sqft
Century 21 First Canadian Corp
48 Honeysuckle Crescent
London East, Ontario
LOVELY FAMILY HOME ON A QUIET STREET, CLOSE TO SCHOOLS AND ALL AMENITIES. THIS THREE BEDROOM BUNGALOW IS A PERFECT INVESTMENT OPPORTUNITY OR A GREAT OPTION FOR YOU AND YOUR FAMILY. THIS HOME FEATURES A LONG PRIVATE DRIVEWAY, HUGE PARTLY FENCED BACKYARD, NICE SIZED FRONT PORCH AND A FINISHED BASEMENT REC ROOM. LOTS OF LIGHT POURS INTO THIS HOME IN THE LARGE LIVING AND DINING ROOMS. STEPS TO HILLCREST PS AND CLOSE TO MONTCALM. (id:53193)
3 Bedroom
2 Bathroom
700 - 1100 sqft
Keller Williams Lifestyles
115 - 1975 Fountain Grass Drive
London, Ontario
Discover your dream home in this gorgeous 3-bedroom condo located in the coveted Westdel Condominiums by Tricar! With an open-concept floorplan, large windows and a southeast corner exposure, this home is filled with natural light throughout the day. The chef-inspired kitchen is a standout feature, offering an extra-large space with high-end cabinetry, quartz countertops, and a spacious walk-in pantry. Hardwood flooring runs throughout, adding elegance and warmth to the entire unit. Step outside onto your impressive 170-square-foot terrace, perfect for entertaining or relaxing. This boutique 4-story brick building provides a quiet atmosphere with wonderful neighbors and a strong sense of community. You'll be just moments away from beautiful parks, dining options, and the scenic Warbler Woods trails. Enjoy the best of both worlds - a peaceful retreat in a highly desirable location. Don't miss out on this incredible opportunity! Book your private showing today! Or visit during our model suite hours Tuesdays through Saturdays 12-4pm. **EXTRAS** 2nd parking available for purchase if needed (id:53193)
3 Bedroom
2 Bathroom
1400 - 1599 sqft
Century 21 First Canadian Corp

