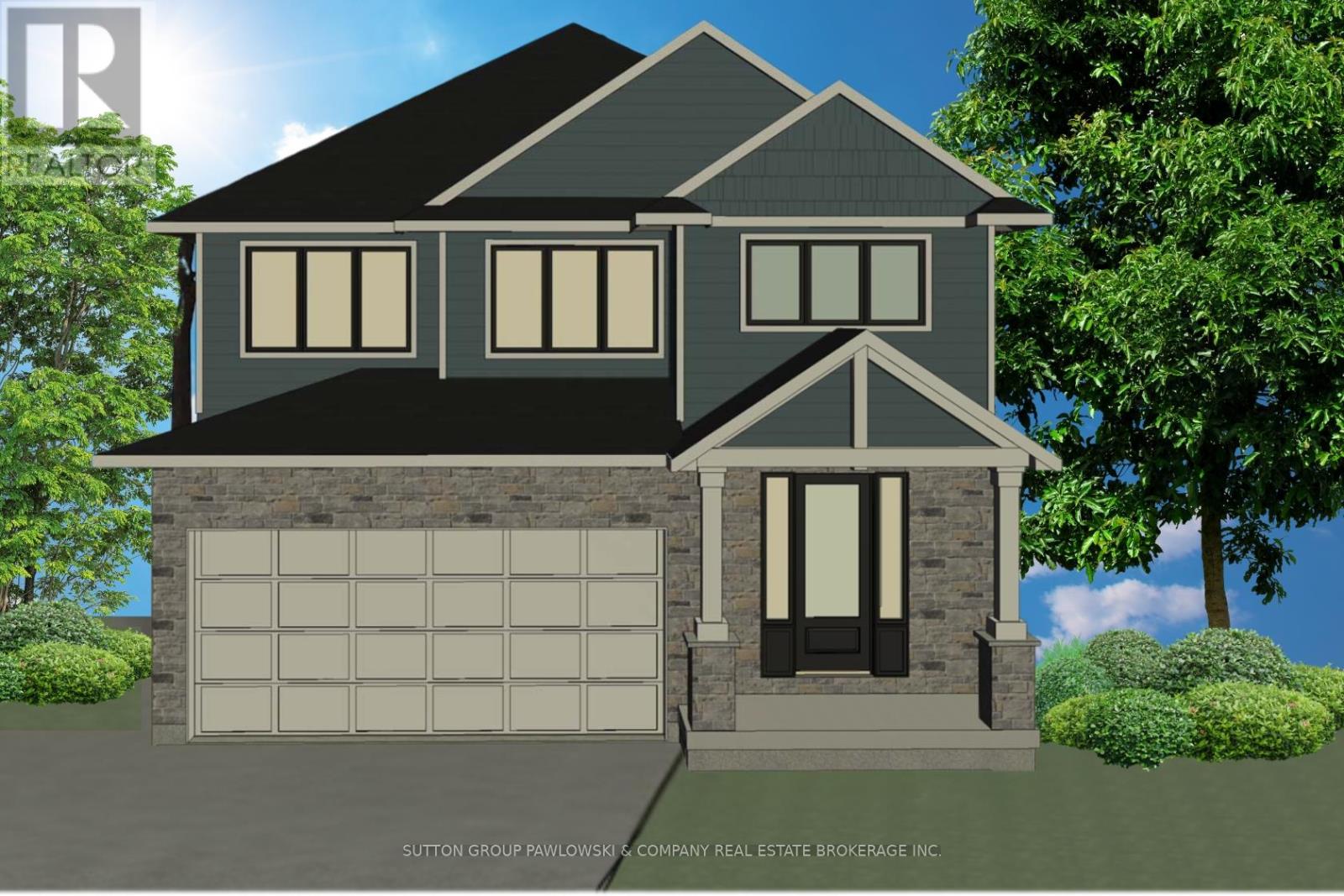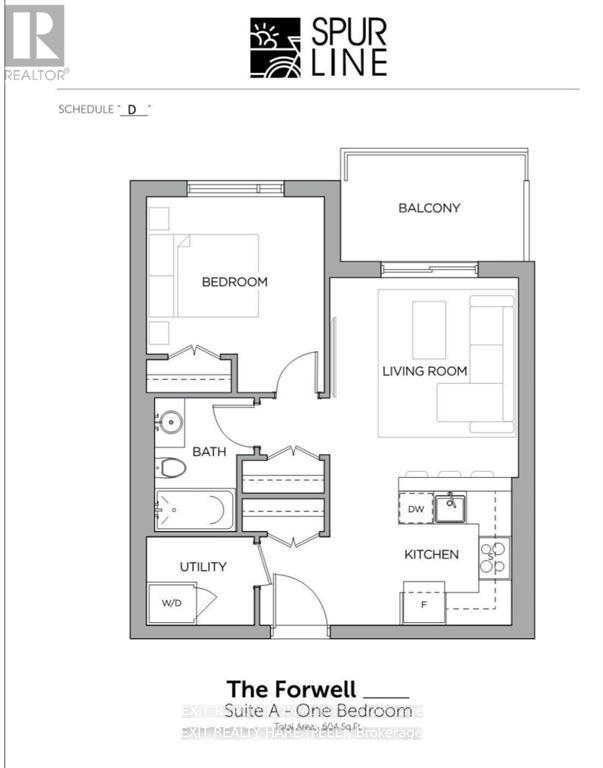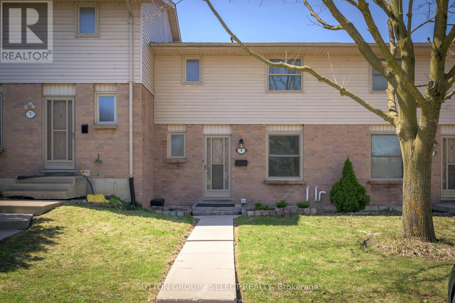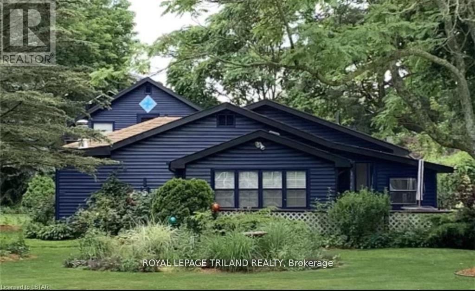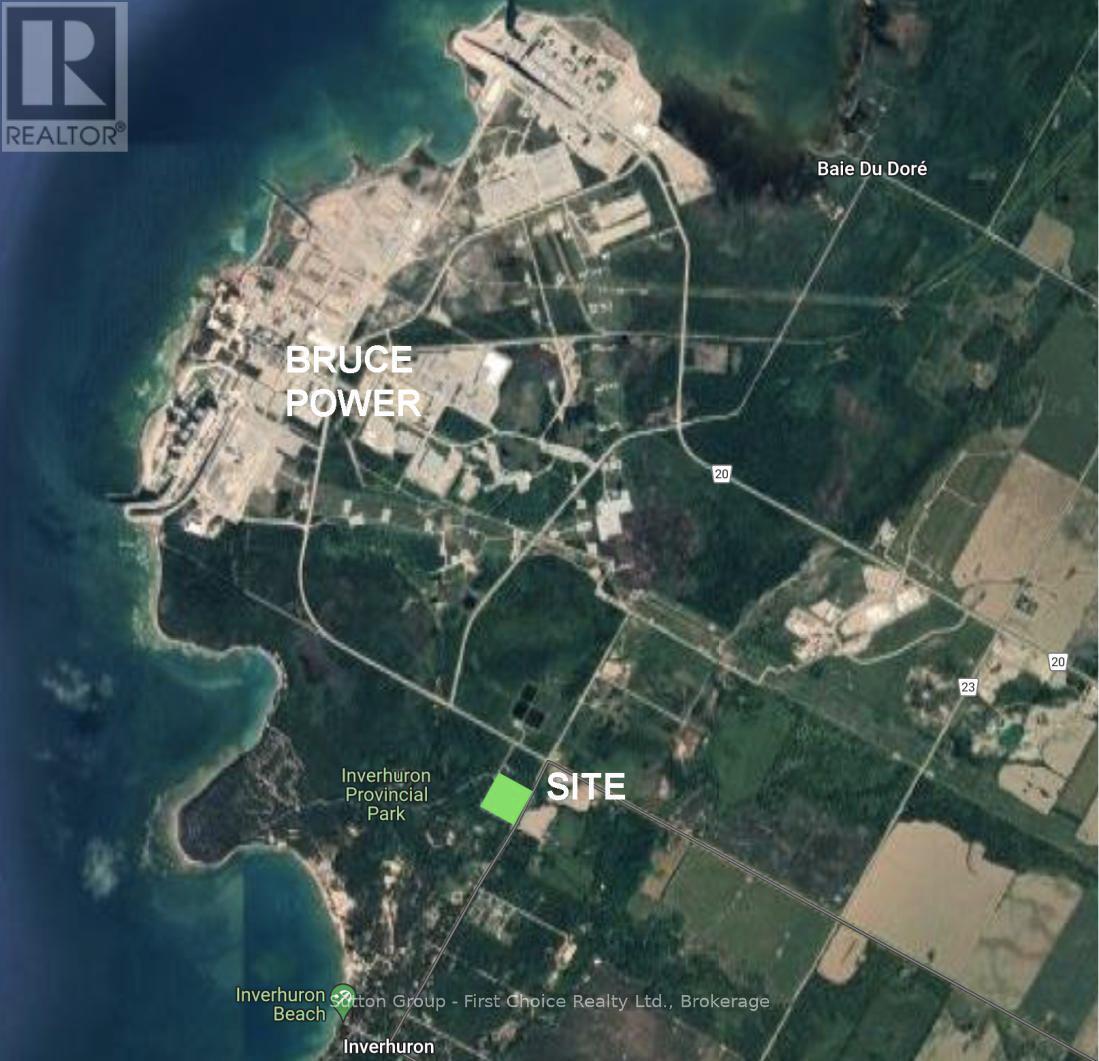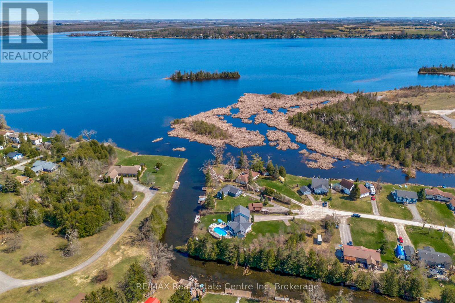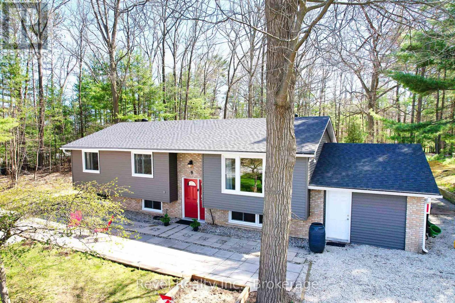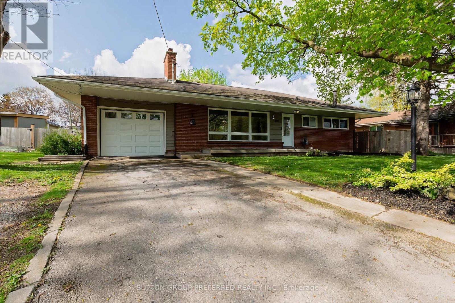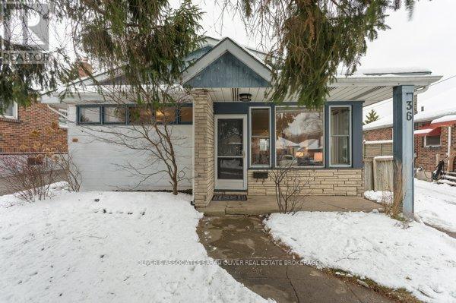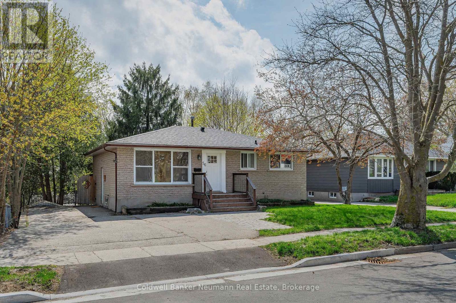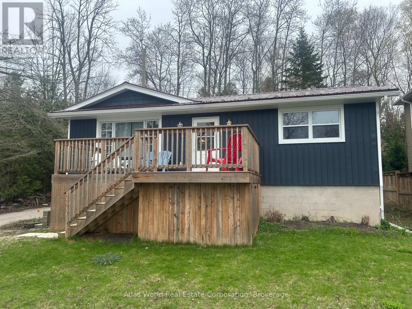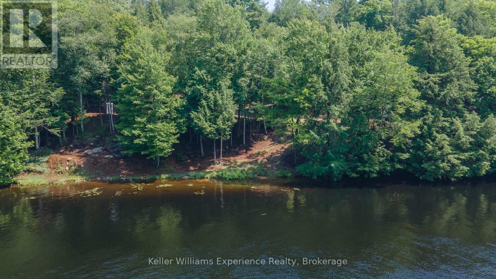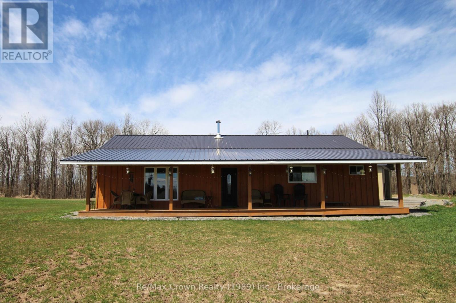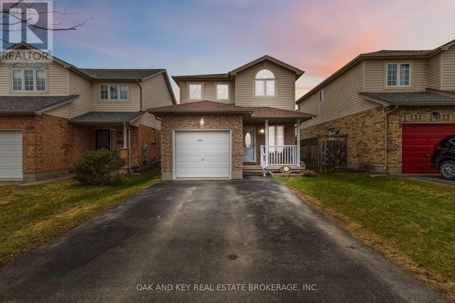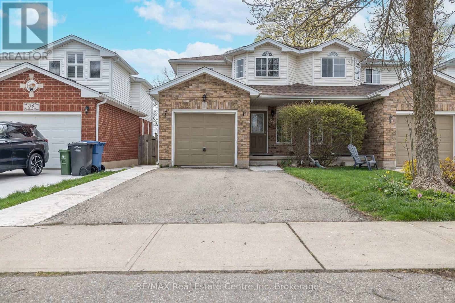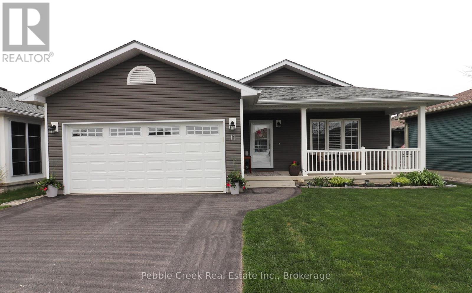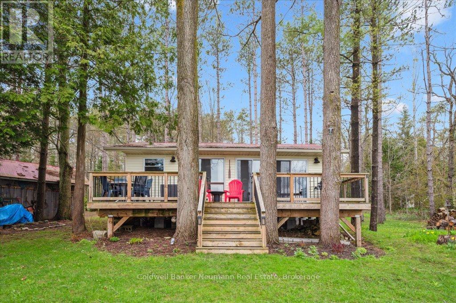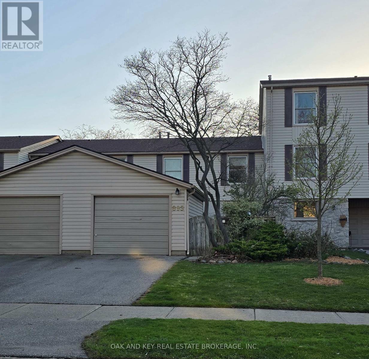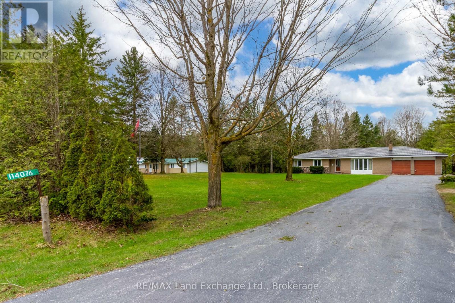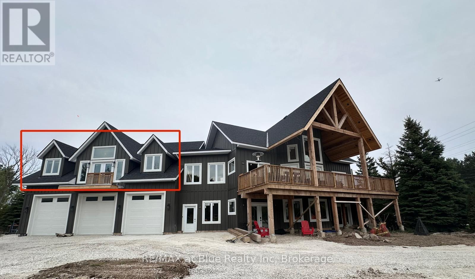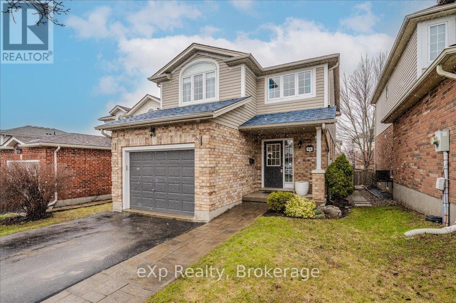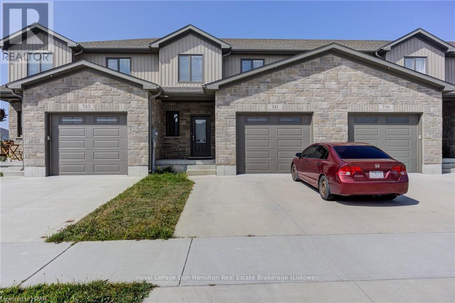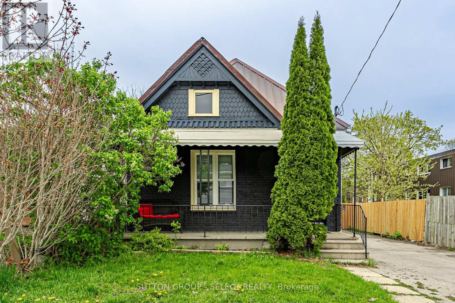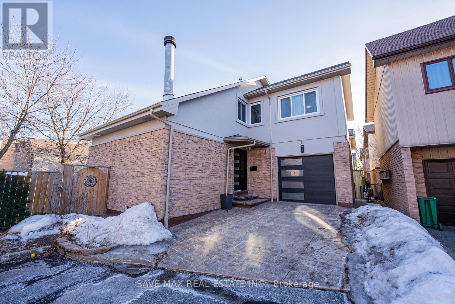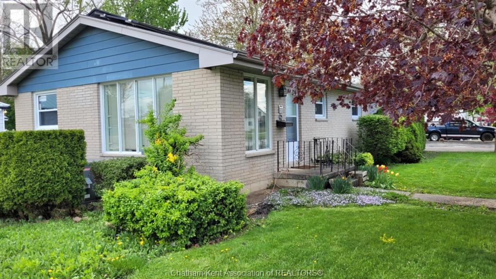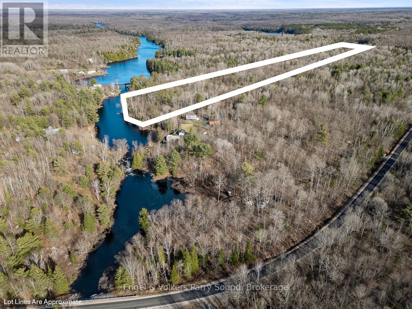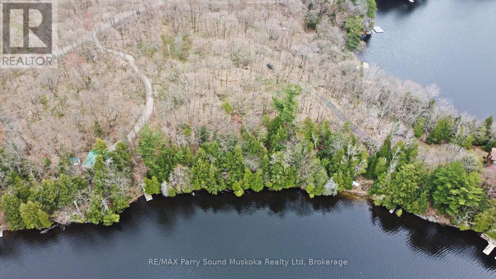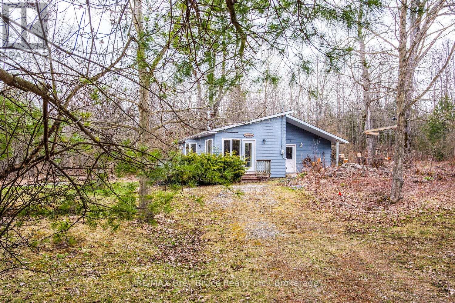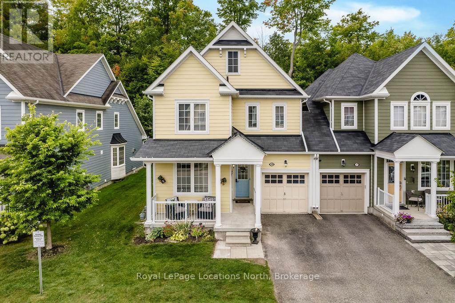Lot 103 - 48 Allister Drive
Middlesex Centre, Ontario
Welcome to Kilworth Heights West; Love Where You Live!! Situated in the Heart of Middlesex Centre and a short commute from West London's Riverbend. Quick access to Hwy#402, North & South London with tons of Amenities, Recreation Facilities, Provincial Parks and Great Schools. Award winning Melchers Developments now offering phase III Homesites. TO BE BUILT One Floor and Two storey designs; our plans or yours, built to suit and personalized for your lifestyle. 40 & 45 homesites to choose from in this growing community!! High Quality Finishes and Attention to Detail; tons of Standard Upgrades high ceilings, hardwood flooring, pot lighting, custom millwork and cabinetry, oversized windows and doors & MORE. Architectural in house design & decor services included with every New Home. Full Tarion warranty included. Visit our Model Homes @ 48 Benner Boulevard in Kilworth and 114 Timberwalk Trail in Ilderton. Reserve Your Lot Today!! NOTE: Photos shown of similar model home for reference purposes only & may show upgrades not included in price. (id:53193)
4 Bedroom
3 Bathroom
Sutton Group Pawlowski & Company Real Estate Brokerage Inc.
Exp Realty
113 Walsh Street
Wellington North, Ontario
Welcome to this beautifully crafted 3+1 bedroom, 3-bathroom bungalow, custom-built in 2022 by a trusted local builder. Nestled in a friendly and vibrant neighborhood, this home exemplifies superior craftsmanship, thoughtful design, and is still covered under the Tarion structural warranty. Step inside to find an open-concept layout filled with natural light. The spacious living room features a cozy fireplace and large windows, creating a warm and inviting atmosphere ideal for both relaxing and entertaining. The chef-inspired kitchen showcases locally made white cabinetry, quartz countertops, stainless steel appliances, and a large island with bar seating perfect for gatherings. From here, step out to a covered deck, a great spot for morning coffee or evening wind-downs. The primary suite is a serene retreat, offering tranquil backyard views, a generous walk-in closet, and a sleek ensuite with a glass shower. Two additional bedrooms, a stylish 3-piece bathroom, and a convenient laundry room complete the main level. The partially finished basement offers even more living space with a large recreation room, a fourth bedroom, a 3-piecebathroom, and a second full kitchen and laundry area with a separate entrance ideal for an in-law suite or potential rental income. A large unfinished area provides room for a home gym, workshop, or future customization. The heated garage is perfect for the hobbyist or DIY enthusiast, offering comfort and versatility year-round. Ideally located near the Arthur Community Centre and outdoor pool, and just a short stroll to downtown Arthur, you'll enjoy easy access to shops, restaurants, and local amenities. Don't miss this rare opportunity to own a home where modern luxury meets small-town charm this one truly has it all! (id:53193)
4 Bedroom
3 Bathroom
1500 - 2000 sqft
Keller Williams Home Group Realty
603 - 107 Roger Street
Waterloo, Ontario
Luxury Top-Floor Corner Condo in Uptown Waterloo Available for Lease! Experience upscale living in the heart of sought-after **Uptown Waterloo** with this bright and modern **top-floor corner unit** at **Spur Line Commons**. This beautifully designed condo offers a spacious **open-concept layout**, flooded with natural light from large windows and featuring **elegant quartz countertops** throughout. Enjoy your morning coffee or unwind after a long day on your private **balcony**. The unit comes **move-in ready** with **in-suite laundry**, **stainless steel appliances**, and **contemporary finishes**.Additional features include:* **1 included parking spot** plus ample **visitor parking*** **Secure building** with bike storage* Access to a **stylish party room** for entertainingLive steps away from everything Uptown Waterloo has to offer, trendy cafes, boutique shops, parks, and convenient transit. Ideal for professionals seeking comfort, convenience, and a vibrant community.**Schedule your private viewing today, this premium unit won't last!** (id:53193)
1 Bedroom
1 Bathroom
600 - 699 sqft
Exit Realty Community
46 Monmore Road
London North, Ontario
Welcome to 46 Monmore Road, located in the heart of desirable north-west London. Situated on a quiet street within a family-oriented neighborhood this 5-Bedroom 2 Bath home has been meticulously maintained and generously updated over the years! This turn-key starter home main floor features a well-sized living room that boasts plenty of natural light. The kitchen is bright and spacious while offering an open concept dining room large enough for the whole family. The main offers three spacious bedrooms all with plenty of closet space as well as a full bath. Separate entrance lower level is fully finished and setup as a granny suite. With a full kitchen and a large family room; as well as two large bedrooms and a second full bathroom. Private front drive and single car garage, landscaped in front and rear yards along with walk-out to patio with a 10 x 12 Pergola and fully fenced rear yard.All appliances included. Surrounded by other high-end developments and within sought after school districts, major amenities, shopping, restaurants, University Hospital, parks, churches, fitness center, a great location to raise kids. Other updates include - Roof & eavestrough & gutters 2022 / Air conditioning 2022 / Deck 2022 / 10 x 12 Pergola 2022 / New flooring downstairs 2025 / New garage door 2022 / Duct cleaning 2024 / New fridge and dryer 2023. A great opportunity to own a home in one of London's most desirable sectors. Don't miss out on this opportunity, book your private tour today! (id:53193)
5 Bedroom
2 Bathroom
1100 - 1500 sqft
Sutton Group - Select Realty
4 - 1855 Aldersbrook Road
London North, Ontario
Welcome to 1855 Aldersbrook Rd Unit #4 this unique townhome is located in The Londons North West. This 3-Bedroom 1.5 Bath home has been meticulously maintained and generously updated over the years! This turn-key starter home boasts a fresh main floor that boast plenty of natural light, main floor 2-pc bath, great room, kitchen, plenty of cabinets with patio door leading to the beautiful rear yard. The second level offers 3 generously sized bedrooms, a nice size 4-piece bathroom. The finished basement has a family room is perfect for relaxation and entertainment. Ample storage space is available in the storage/utility room.North London location just steps to Starbucks, Wine Rack, Shoppers Drug Mart, No Frills several nearby restaurants plus the Masonville and Hyde Park shopping districts. Minutes to Western University and University hospital plus excellent schools. (id:53193)
3 Bedroom
2 Bathroom
1000 - 1199 sqft
Sutton Group - Select Realty
7575 Biddulph Street
Lambton Shores, Ontario
Beautiful year-round home with lake views, across from the Port Franks marina, with large detached legal guest house in the back. Large 1000 Sq ft insulated & heated shop under the large 2 bedroom guest house unit. Possible to split the main house into 2 suites and the back house into an upper & lower for 4 total suites, or continue to use as a man cave shop. Located just a short walk to the beach, you'll enjoy easy access to sandy shores and beautiful sunsets year-round. With 2 fully insulated year-round homes/cottages, (5 bedroom, 2 bathroom main house and 2 bedroom rear guest unit), plus a bonus 3 room man cave, it's more than meets the eye! Incredible value for the price! The rear guest house is the ideal setup for generating rental income or housing extended family, serving as a fantastic mortgage helper. Everything was upgraded from: floors, roof, paint, bathrooms, central air, insulation and windows, to 200 amp hydro+ (100 amp to the guest house / garage unit). This large compound provides the perfect set-up for a family cottage, home, or turn-key investment as a furnished vacation rental with excellent cash flow. The back upper guest apartment is rented for 1499/month as a mortgage helper, tenant is willing to move out. (id:53193)
9 Bedroom
3 Bathroom
1100 - 1500 sqft
Royal LePage Triland Realty
102 Semenyn Avenue
Chatham-Kent, Ontario
It's been a long cold winter!! Spring fever anyone?? Well welcome to 102 Semenyn Ave, Chatham, located in a desirable North Side area, where a fabulous and spacious backyard oasis with an onground pool with stairs, surrounded by decking and a truly welcoming covered pergola and TIKI bar are all ready to entertain your family and friends or relax. Safety first shows in this fully fenced backyard with a lockable gate. This all brick ranch style home with 3 bedrooms and a full 4 piece bath is perfect for a family or retirement. The large open family room and eat in kitchen is super functionable along with main floor laundry. This home has been meticulously taken care of and pride of ownership shows throughout. Includes all replacement windows and exterior doors leading to inexpensive utilities. No Carpet, beautiful hardwood floors throughout. Concrete drive easily fits 4 vehicles and leads up to a renovated 13 feet by 15 feet board and batten shed, absolutely perfect for all your bikes, motorized toys and extra storage with a custom built mezzanine. This home is central to all shopping and amenities. Book your private showing now and get ready for summer. (id:53193)
3 Bedroom
1 Bathroom
700 - 1100 sqft
Blue Forest Realty Inc.
8443 Keith Street
Lambton Shores, Ontario
FULLY RENOVATED BUNGALOW STEPS FROM BEACH! Experience the best of coastal living in this beautifully renovated modern bungalow, just a short walk or golf cart ride to the sandy beach. With 13ft vaulted ceilings, brand-new stainless appliances, and a $10k combi outdoor heat/AC unit, this home is perfect for relaxed, year-round living. The expansive deck with a covered pergola sets the stage for unforgettable summer nights by the fire, while the versatile bunky/man-shed with hydro adds extra space for guests or hobbies. Whether you're seeking a beachside home, vacation retreat, or turnkey rental with impressive rental income, this property has it all. Offering a laid-back, welcoming lifestyle in a friendly community with year-round residents. Your beachside dream awaits! (id:53193)
3 Bedroom
1 Bathroom
700 - 1100 sqft
Royal LePage Triland Realty
1 - 22 Alma Street
Kincardine, Ontario
Proudly presenting Parkside Woods, 22 Alma Street lot 1 - vacant, serviced, lot. Located within a to-be-built boutique subdivision development in Inverhuron, this property is incredibly located on the doorstep of Inverhuron Provincial Park and Bruce Power, providing exciting and diverse opportunities. Surrounded by nature and serenity this 1/2 acre lot offers multiple, custom, to-be-built options that can be explored with the developers, and their agent. (id:53193)
Sutton Group - First Choice Realty Ltd.
33 Totten Drive
Kawartha Lakes, Ontario
Your Waterfront retreat awaits! Located half way between Fenelon Falls and Bobcaygeon on the Trent Severn Waterway, North Side of Sturgeon Lake between Locks 32 and 34. Only 45 minutes north of the 407/115. Go for a swim in the heated pool, lounge on the deck, sit by the Fire, hang on the Dock and do some fishing. The water depth off the dock is approximately 3', to 6' deep in the middle. Catch Muskie, Bass, Perch and Crappie off the dock and plenty of Walleye in the lake. Hop in your boat and head into town. Every option is a good time. The Oversized 2.5 car heated garage is used more as a hang out entertainment space. The house is outfitted with a 24kW Propane Generac to keep the power on in case of an outage. (id:53193)
3 Bedroom
3 Bathroom
1500 - 2000 sqft
RE/MAX Real Estate Centre Inc
9 Frederick Drive
Wasaga Beach, Ontario
A Private Oasis in West Wasaga Beach | 85 x 190 Ft Lot Backing Onto Greenspace. Welcome to your serene retreat in the heart of Wasaga Beach's sought-after west end! Nestled on an oversized 85 x 190 ft lot backing onto Red Oak Park, this raised bungalow offers unmatched privacy, lush mature trees, and direct access to nature, all just a short bike ride to Beach 6 and walking distance to YMCA, Starbucks, Superstore, and more. Four bedrooms (3 up + 1 down) and the potential for two home offices or flexible storage spaces on the lower level, this home is perfect for families, remote workers, or those seeking multi-use functionality. Step outside to a 2-tiered raised deck overlooking your own forested haven, complete with an outdoor RUMFORD fireplace, ideal for cozy nights and year-round entertaining. Notable Features & Updates: Siding (2020), Shingles (2021), Windows (2025); (2 windows replaced in 2019), Furnace (2019), A/C 2017, Gas Line to BBQ, On-Demand Water Heater (Owned), Upstairs Flooring & Railing (2023), Water Softener (2025). In 2020, the Garage was turned into an insulated and heated workshop. It can be easily converted back into a garage. This home isn't just a property, it's a lifestyle. Whether you're sipping coffee on the deck, walking to nearby shops, or watching the kids play at the park behind you, every moment here is steeped in comfort, convenience, and natural beauty. This one's a true gem. Featuring the Wasaga Beach lifestyle and one of its most cherished pockets. (id:53193)
4 Bedroom
2 Bathroom
1100 - 1500 sqft
Revel Realty Inc.
96 Kitchener Road
Toronto, Ontario
This is what you have been waiting for! Fabulous house and location close to TTC, GO, shopping, places of worship, Hwy 401, UofT, parks - all on a quiet, safe, friendly street. Original bungalow plus addition over the garage. Main floor freshly painted, new doors and handles. Brand new central vac. Driveway resealed summer of 2024. Two entrances to basement apartment. Property approved for 1290 sq foot Garden Suite in backyard. Please allow 24 hours for showings. Thanks! (id:53193)
5 Bedroom
2 Bathroom
1100 - 1500 sqft
All-Purpose Realty Services Inc.
3572 Catherine Street
Thames Centre, Ontario
Welcome to this charming detached bungalow nestled in the heart of wonderful Dorchester. This delightful home offers a perfect blend of comfort and convenience, making it an ideal choice for families. Boasting three bedrooms and two full bathrooms, this home is designed to accommodate your family's needs. The highlight of the main floor is the expansive living room, featuring a oversized window that floods the space with natural light, creating a warm and inviting atmosphere. The home also offers two fully equipped kitchens, providing ample space for culinary enthusiasts or possible future multi-generational living. The finished basement is a versatile space that can serve as a recreation area, home office, or guest suite, enhancing the functionality of this property. Step outside to discover a large, fully fenced backyard, perfect for family gatherings, complete with a patio and a charming gazebo, ideal for outdoor entertaining. Additional features include a garage for convenient parking and storage. Its prime location places you just minutes away from Highway 401, ensuring easy access to London and nearby shopping destinations. Don't miss this incredible opportunity to own a beautiful bungalow in Dorchester. (id:53193)
3 Bedroom
2 Bathroom
700 - 1100 sqft
Sutton Group Preferred Realty Inc.
36 Highway Avenue
London South, Ontario
DETACHED GRANNY SUITE! Don't miss out on this great condo alternative, 3 bedroom bungalow within walking distance to Wortley Village. Perfect for first time home buyers, multi-generational, or empty nesters. Nestled on a quiet, tree-lined street, this charming mid-century bungalow with signature clerestory windows feels like stepping back in time, with all the modern comforts you desire. As you approach the home, its clean lines and classic design immediately evoke a sense of timeless appeal. With a newer heat pump (Feb.2024) keeping things comfortable year-round. The freshly painted interior welcomes you inside, where the story of this home truly begins. Step through the front door into the inviting living room, where natural light pours through large windows, casting a warm glow into the open layout that flows effortlessly into the dining area, perfect for intimate dinners or gatherings with friends and family. It's the kind of space that invites you to linger, offering a sense of coziness with the promise of endless possibilities. The kitchen is a true gem-updated with sleek, modern finishes, it combines style and function. Crisp white cabinetry, and updated countertops create a bright, airy atmosphere. Whether you're cooking a quick meal or entertaining guests, this kitchen is ready for it all. There are three bedrooms, each with new flooring. The quiet retreat of the Primary bedroom offers a peaceful escape at the end of each day. A detached granny suite (roof 2023)with three piece bathroom, freshly painted and offering its own space and privacy, provides a perfect opportunity for guests, multi-generational households, a home office, or an art studio. The possibilities are endless, allowing this extra space to suit whatever your lifestyle needs. Quick easy access to 401,downtown, local transit, shopping and schools. What more could you be looking for? (id:53193)
3 Bedroom
1 Bathroom
700 - 1100 sqft
Oliver & Associates Sarah Oliver Real Estate Brokerage
56 Ridgewood Avenue
Guelph, Ontario
This home puts $1,700 a month back in your pocket- just the nudge you needed to step into detached home ownership. At the same cost as a bachelor condo, you're getting actual bedrooms, a massive yard, and income to offset your mortgage. Welcome to an affordable housing solution that doesn't feel like a compromise. This is a modern, purpose-built 2-unit home sitting on an oversized lot, with a clean and updated 3-bedroom bungalow upstairs and a bright, legal walk-out apartment below. The lower unit is currently rented to great tenants paying $1700/month, which means your monthly carrying cost looks a lot lighter, whether you're upgrading, investing, or buying for the first time. The main unit features an updated kitchen and bath, in-suite laundry, and direct access to a 230 sq ft private deck that soaks up sun from morning to sunset. Downstairs, the lower unit is one of the brightest basement apartments you'll find, complete with its own private patio and direct access to a fully fenced backyard that's big enough to justify a ride-on mower. You're right on the edge of the Junction and Exhibition Park- so the lifestyle here is as vibrant as the home itself. Great local spots, a strong sense of community, and quick access to the Hanlon make it easy to get around and even easier to stay put. This is a smart buy whether you're house-hacking, looking for multigenerational flexibility, investing in a cash-flow-positive property, or stepping into your first home. Let's chat about what's possible. It starts when you Live Here! (id:53193)
5 Bedroom
2 Bathroom
700 - 1100 sqft
Coldwell Banker Neumann Real Estate
35 Pottawatomie Drive
Saugeen Shores, Ontario
Elegant 2-Bedroom Home Steps from Lake Huron & Nature TrailsNestled in an upscale, quiet subdivision just minutes from Bruce Power, this beautifully appointed 2-bedroom home offers the perfect blend of comfort, style, and convenience. Located a short walk from scenic nature trails and the pristine shores of Lake Huron, this home provides an exceptional lifestyle for outdoor enthusiasts and those seeking tranquility. The interior boasts high-end finishes throughout, with a thoughtfully designed open-concept layout, modern kitchen, spacious living area, and serene bedrooms filled with natural light. Enjoy peaceful mornings on the private patio or cozy evenings in your elegant living space. With easy access to shopping and amenities in both Southampton and Port Elgin, this home is ideal for professionals, retirees, or anyone seeking a peaceful retreat close to everything. Highlights: * 2 spacious bedrooms * 2 bathrooms Modern kitchen with premium appliances * Quiet, family-friendly neighborhood *Short drive to Bruce Power * Minutes from shopping, dining, and shopping. THIS IS AN EXTRA ONLINE PROPERTY AUCTION; BID NOW ~ WITH PRE-REGISTRATION LIVE AUCTION ON SITE ~ 28th May 2025 which is the BIDDING CLOSE DATE; Reserve bid, soft close auction. Property is being sold "AS IS WHERE IS". This is an auction held by Embleton Auctions posted on MLS as a "mere posting". All Agreements of Purchase and Sale are to be submitted as CASH on closing; no conditional offers will be entertained. Irrevocable should be 1 day after the auction close. 15% DEPOSIT, including a 10% + HST AUCTION FEE is to be added to any cash bid; acknowledged in the Schedule A of the APS. You may bid by contacting your Realtor who will be paid 2% commission on completion by the Auctioneer if you win the auction. If you are representing yourself, then Doug Embleton Auctions can refer an Auctioneer to assist the Seller by taking your instructions and prepare your bid(s). (id:53193)
2 Bedroom
2 Bathroom
700 - 1100 sqft
Atlas World Real Estate Corporation
1065 Rocky Narrows Rd Pvt Road
Bracebridge, Ontario
NOT YOUR AVERAGE RIVER LOT! This fabulous .41 acre lot on the Muskoka River with 260 feet of water frontage (per survey - see documents) has been extensively manicured and terraced to provide several potential building sites that are level with attractive granite outcroppings and river views. Hydro pole is on lot. Downriver just 1000 feet from this location is a wide open water reservoir area dubbed 'Little Orillia Lake', offering open waters for plenty of fun boating, waterskiing, fishing and more! Upriver you'll find some great calmer, narrower waterways ideal for kayaks and canoes. Like to swim and cool off in the clean Muskoka waters? No problem! Shallow, sandy bottom entry leads into deeper waters ideal for swimming or lounging on your favourite inflatables. This perfect parcel is just 15 minutes east of Highway 11 and the Town of Bracebridge for quick, easy and convenient access to shopping, entertainment and more. Buyers are strongly encouraged to conduct their own due diligence with respect to building permits and development potential and associated costs prior to submitting an offer. Be sure to watch the video to gain a true appreciation for the open waters downstream. PLEASE do not visit property without requesting a showing. (id:53193)
Keller Williams Experience Realty
303 Clear Lake Road
Parry Sound Remote Area, Ontario
A rare opportunity awaits with this 2 for 1 package in an Unorganized Township. Whether you're looking for a multi-family property or an income-generating opportunity, this nearly 30 acre farm property has fabulous open fields - perfect for hay plus some wooded areas, set back from the road for privacy, is the perfect fit for a sustainable lifestyle. The Primary 1500 sq.ft. Home, built in 2021, features radiant in-floor heating with woodstove backup, on demand hot water system, an open-concept living space boasting vaulted ceilings, 3 bedrooms & 2 full baths - all Beautifully finished. Home is currently off-grid , powered by a 4.8 kW solar array that supplies energy to both the home and the 30'x50' shop/garage, ideal for large equipment or workshop. However, hydro is available and if you'd prefer to pay a hydro bill all inspections are in place. The second home is a spacious 1200 sq.ft. slab on grade bungalow w/ 3 bedrooms and vaulted living area, home is insulated and roughed-in with wiring and plumbing, ready for the new owner to finish. This building could serve as a rental unit, guest house, or space for extended family - you choose how you want to develop this property in an unorganized township. With low taxes, no hydro bill, economical wood heat, and established garden areas this property offers affordable living with endless potential. Located in Arnstein, a fabulous rural community with loads of Crown Land for the nature enthusiast. This is your chance to escape the rat race and embrace country living at it's best. Don't miss out - call today for your private tour! (id:53193)
3 Bedroom
2 Bathroom
1100 - 1500 sqft
RE/MAX Crown Realty (1989) Inc.
49 Kerr Crescent
Ingersoll, Ontario
Welcome to 49 Kerr Crescent located in the north end of town. Commuters will love the direct route taking you to the 401 within minutes. This solid all brick ranch style home, perfectly situated on a quiet pie-shaped, fenced lot backing onto open farmland- offers beautiful views and added privacy. This spacious home features 5 bedrooms - 3 on the main level and 2 in the fully finished lower level - ideal for families and guests, and each level has its own bathroom. The main floor boasts a bright open-concept living and dining area, a functional working kitchen with all stainless steal appliances incl., while the lower level offers a large finished rec room great for entertaining and relaxing. This space allows for lots of natural light as the windows are generous in size. Peace of mind comes to mind with the 55 year warranty on the steel roof (2019) which also is transferable to the new owner. The fully fenced backyard provides plenty of space to enjoy the outdoors or garden in a peaceful setting. The concrete driveway can accommodate 4 cars easily, so everyone has a spot. The garage door can be restored to its original state as it is all still intact if Buyer prefers. All meas. taken from iguide and public records. Space, privacy, and peace of mind is what you'll get with this home. (id:53193)
5 Bedroom
2 Bathroom
1100 - 1500 sqft
RE/MAX A-B Realty Ltd Brokerage
576 Ridgeview Drive
London East, Ontario
This charming 2-storey home offers the perfect blend of style, comfort, and convenience. With great curb appeal and a welcoming presence, this 3-bedroom, 2-bathroom gem is ideal for families, first-time buyers, or anyone looking to settle in a fantastic location.Step inside to discover a beautifully spacious kitchen perfect for cooking, entertaining, or gathering with loved ones. The functional layout provides comfortable living spaces throughout, and the attached single-car garage adds everyday convenience.Upstairs, the primary bedroom features a generous walk-in closet, while the two additional bedrooms are both impressively sized perfect for kids, guests, or a home office setup.The backyard is your personal retreat perfect for BBQ's with the family, relaxing by the fire, or unwinding with a soak in the hot tub.Located just minutes from schools, shopping, and all the amenities you need, this home checks all the boxes for lifestyle and location. Don't miss your opportunity to make it yours! (id:53193)
3 Bedroom
2 Bathroom
1100 - 1500 sqft
Oak And Key Real Estate Brokerage
36 Raspberry Lane
Guelph, Ontario
What a great opportunity in this 4-bedroom, 2.5-bathroom semi-detached home for mature students or large families. Partially furnished and available for immediate occupancy. This home also offers a spacious kitchen, a large living room, a dining area + another room that can be used as an office, a den, or a family room! This is a very spacious and bright home. Laminated flooring and numerous windows throughout. Great family-oriented neighbourhood and near bus stops, schools, and other amenities. Rent includes 1 parking spot. Main floor laundry. A full credit report, employment letter, most recent two pay stubs, and completed Rental Application Form are required with the offer. (id:53193)
4 Bedroom
3 Bathroom
1500 - 2000 sqft
RE/MAX Real Estate Centre Inc
11 Windward Way N
Ashfield-Colborne-Wawanosh, Ontario
Welcome to The Bluffs at Huron! This stunning Cliffside B model is located just a short walk from lake access and the amazing recreation center, complete with indoor pool, sauna, library, banquet hall and various entertainment rooms. This immaculate home offers numerous upgrades including tray ceiling in the living room, rich grey cabinets in the kitchen with crown moulding, pantry, center island with quartz counter top and premium appliances. Additional upgrades include wide baseboard trim, pot lights and light fixtures, California shutters and premium blinds throughout. The spacious primary bedroom sports a large walk-in closet and 3 pc ensuite bath with light in the shower. Just down the hall there is a second bedroom and main 4pc bath with lighted tub/shower. Best of all, leading from the dining room patio doors is a spacious and inviting wooden deck with gazebo, offering the utmost in outdoor entertainment and privacy! There is even a natural gas BBQ hookup!. Plenty of storage options are available in the home as well, with lots of closets and storage in the full crawl space. There is also an attached 2 car garage. This impressive bungalow is located in an upscale adult land lease community on the shores of Lake Huron, close to several golf courses as well as shopping and dining in the beautiful Town of Goderich! (id:53193)
2 Bedroom
2 Bathroom
1100 - 1500 sqft
Pebble Creek Real Estate Inc.
402 Queen Street
Kincardine, Ontario
Welcome to this beautifully updated 4-bedroom, 2-bathroom all-brick bungalow nestled on a spacious 0.5+ acre lot. The main floor has been completely renovated with modern finishes and thoughtful upgrades throughout including brand new Acacia Cabinetry, flooring, and triple glazed windows. Enjoy a bright, open-concept living space, a stylish new kitchen, and modern bathrooms--all ready for you to move in and enjoy. Step outside to an expansive yard offering endless potential for outdoor living, gardening, or family fun. Plus, the large detached workshop provides ample space for hobbies, storage, or workshop. Located just minutes from downtown, this property offers the best of both worlds: peaceful in town living with privacy as well as easy access to shops, restaurants, and more. Don't miss this rare opportunity, schedule your private showing today! (id:53193)
4 Bedroom
2 Bathroom
1100 - 1500 sqft
RE/MAX Land Exchange Ltd.
1012 Tenth Street
Centre Wellington, Ontario
Looking for that summer vacation spot but don't want the long drive?? Check out this charming 3-bedroom waterfront cottage at Lake Belwood with stunning water views! This cozy carpert free retreat features bright, sunlit windows throughout, offering peaceful vistas of the water. Enjoy outdoor living on the spacious private deck, perfect for relaxing or entertaining in total privacy or spend some quiet time on the covered porch relaxing with a book or just take a nap. A private dock provides direct access for fishing, kayaking, and watersports. Tucked away in a quiet, natural setting, yet just a short drive to serenity, this is the perfect balance of seclusion and convenience an ideal getaway for nature lovers and adventure seekers alike. (id:53193)
3 Bedroom
1 Bathroom
700 - 799 sqft
Coldwell Banker Neumann Real Estate
293 9th Street
Hanover, Ontario
Looking for an Income Property? Check out this well maintained triplex showing good return. This property consists of two one bedroom units and one two bedroom unit. The two story home has an upper and lower unit and the previous garage has been converted to another cozy one bedroom unit. Easy to rent with the two bedroom unit becoming available June 1st allowing new owner to set your own rent and pick your tenant or move in. Many updates in 2022 including garage conversion, all interior paint, front porch rebuilt, new flooring in front foyer and some new fencing. In 2023 more reno's where completed- including all new steel entry doors, new basement steps, basement windows, new railings on deck and new kitchen counter top in 2 bedroom unit. All fully rented and in a really nice location close to downtown. (id:53193)
3 Bathroom
1945 sqft
Peak Edge Realty Ltd.
7 Andrew Crescent
Goderich, Ontario
Welcome to 7 Andrew Cres in beautiful Goderich. Boasting many great features this home includes a large open concept living space with gas fireplace and recently renovated kitchen (2021). The kitchen features stainless steel appliances, including gas stove and smart refrigerator. There are two generous sized bedrooms, one includes two beds for the kids or guests to sleep. Enjoy the tranquility in your large backyard that includes a sun-room, large deck and plenty of space. There is poured sono-tubes for building an additional shed or bunkie. This property is only a 5 minute walk to the Blue Water Community Beach. There is also a park with a covered cement pad for picnics and entertaining. This home includes many recent updates including: Asphalt driveway 2021, Upgraded 200 amp electrical panel, Water Softener 2021, 16kw Generac Generator 2021, Furnace 2021, AC 2021, Shingles 2021, Fence 2022, Flooring (2021), doors and counter tops (2021). **EXTRAS** All furniture as seen and lawnmower. (id:53193)
2 Bedroom
1 Bathroom
700 - 1100 sqft
Blue Forest Realty Inc.
895 Dalhousie Drive
London South, Ontario
Opportunity to build equity with a little sweat. This spacious (over 1,600 sq ft) condo is an ideal starter home. Have a painting party, replace some flooring and gain thousands in equity. Featuring spacious bedrooms, a huge primary bedroom with 2pc ensuite + second floor 4pc and main floor 2pc. The property also features a one-car detached garage, a private one car driveway, and a fully fenced private courtyard for outdoor enjoyment. Located in the family-friendly neighbourhood of Westmount, you're just minutes from great schools like Westmount Public School, St Rose Lima Catholic School, Westmount Childrens Centre and Saunders Secondary School. Shopping is a breeze with the numerous shopping centres plus parks, community fitness centre and more all within walking distance or a very short drive. Plus, easy access to Highway 401 makes commuting a breeze. Enjoy the ease of condo living where snow removal is taken care of from your driveway to the walkway through the courtyard. Condo fees include water in addition to yard maintenance, snow removal, and condominium insurance and management - giving you more time to focus on what matters most. Don't miss your chance to build equity and create a space that truly feels like home. (id:53193)
3 Bedroom
3 Bathroom
1600 - 1799 sqft
Oak And Key Real Estate Brokerage
114076 Grey 3 Road
West Grey, Ontario
Welcome to Your Private Oasis on 1.85 Acres! Nestled in a serene and picturesque setting, this solid brick bungalow offers the perfect blend of comfort, functionality & natural beauty. With 3 spacious bedrooms & 3 bathrooms, this well-maintained home provides ample space for families, hobbyists, or anyone seeking a peaceful retreat. The heart of the home is warm & inviting, with a classic layout, generous windows that bathe the interior in natural light & solid construction that speaks to lasting quality. Step outside and enjoy everything this property has to offer, a double car attached garage, perfect for everyday convenience. A 12' x 20' detached garage, ideal for workshop use, extra vehicles, or storage. A 13' x 24' tarped storage unit, providing flexible space for seasonal gear, recreational equipment or yard tools. The expansive 1.85-acre lot is truly a nature lover's dream, featuring open green spaces, mature trees & a meandering creek that enhances the sense of peace & privacy. Whether you're relaxing in the backyard, gardening or entertaining, the outdoor space offers boundless potential. Fish from the bridge & maybe catch a trout! This rare property combines rural tranquility with practical amenities - your chance to live in a creek side sanctuary just minutes from town! (id:53193)
3 Bedroom
3 Bathroom
1500 - 2000 sqft
RE/MAX Land Exchange Ltd.
Bedroom 1 - 796363 Grey Road 19 Road
Blue Mountains, Ontario
PLEASE NOTE: THIS IS SHARED ACCOMODATIONS. New 1-Bedroom in a SHARED 3-Bedroom Executive Loft Suite with Stunning Mountain Views. This newly built 1,600 sq. ft. loft in the heart of Blue Mountain offers modern luxury and convenience, featuring 3 spacious bedrooms with vaulted ceilings, 1 bathroom, a fully stocked kitchen with an island for entertaining, and an expansive living area with a 75-inch large-screen TV. The unit boasts breathtaking mountain views and is perfectly located just a short walk to the Blue Mountain Inn Ski Lift and the Blue Mountain Village, with its array of restaurants, shops, and entertainment options. Beyond skiing, enjoy activities such as snowshoeing and hiking. Don't miss out on this stunning rental. This unit is rented fully furnished. This is a non-smoking unit. Do to allergies, pets are not permitted. Credit check, references, income confirmation required with the rental application. This unit is also available for a summer seasonal rental or annual rental. (id:53193)
3 Bedroom
1 Bathroom
RE/MAX At Blue Realty Inc
56 Shackleton Drive
Guelph, Ontario
Welcome to 56 Shackleton Drivea beautifully maintained, move-in ready home in Guelphs sought-after East end. Built by Fusion Homes and finished from top to bottom, this 4-bedroom (3+1), 3-bathroom (2+1) property blends comfort, style, and a community-focused lifestyle.The open-concept main floor is carpet-free and filled with natural light, creating a warm and welcoming space for daily living and entertaining. Upstairs, you'll find three spacious bedrooms, including a primary suite with double closets, a walk-in, and access to a 4-piece bathroom. Bonus points for the second-floor laundry, convenience at its finest! Downstairs, the fully finished basement offers a cozy retreat with a fireplace, custom built-ins, a 3-piece bath, and a versatile bonus room, perfect for a playroom, office, or bedroom. Step outside and enjoy the recently added designer deck, ideal for BBQs, summer lounging, or morning coffee in your private, fenced backyard. But the true standout is the neighbourhood. Known for its safety and strong sense of community, the area is filled with young families, laughter, and friendly faces. You'll love being close to parks, walking trails, and even DiscGolf courses, making it easy to stay active and connected to nature. Whether you're upsizing, starting fresh, or just looking for a home that truly has it all, 56 Shackleton offers quality, comfort, and lifestyle in one perfectly packaged address (id:53193)
4 Bedroom
3 Bathroom
1500 - 2000 sqft
Exp Realty
19 Sutherland Crescent
Ingersoll, Ontario
Step into something special at Sutherland Crescent! This stylish, spacious bungalow offers simple, single-floor living in a sought-after subdivision, where comfort and convenience are always in season. With 2 bedrooms, 2 bathrooms, and an open-concept layout, it's perfect for downsizers, first-time buyers, or anyone who wants one-floor living. The kitchen offers stainless steel appliances, a large island for entertaining, and a pantry for extra storage that seamlessly flows into a bright and cozy living area with a gas fireplace and vaulted ceilings. The primary bedroom has a walk-in closet and a private ensuite. The second bedroom works well for guests, an office, or whatever you need. The backyard is fully fenced with a large deck, offering space for outdoor living. The double car garage and interlocking driveway add to the home's functionality. Located in a quiet, family-friendly neighbourhood, this home is still close to schools, parks, and Hwy 401 for convenience. This is a great chance to own a practical home in a growing community. (id:53193)
2 Bedroom
2 Bathroom
1500 - 2000 sqft
Revel Realty Inc Brokerage
741 Hollinger Avenue
North Perth, Ontario
Quality Finishes in this three year old two storey Townhouse. Open concept Kitchen, Dining, Living room, 9' ceilings on main floor, four bedrooms, 2.5 baths. Upstairs you will find large primary bedroom with 3 pc bath and walk-in closet, with 3 more bedrooms and 2nd floor laundry room for your convenience. Featuring a full basement with on demand hot water heater, gas furnace roughed in bathroom. Call your REALTOR® today so you don't miss out. (id:53193)
4 Bedroom
2 Bathroom
1500 - 2000 sqft
Royal LePage Don Hamilton Real Estate
208 Bernard Avenue
London East, Ontario
SITUATED STEPS FROM UNIVERSITY CAMPUS, HOSPITAL, CITY BUS, THAMES TRAILS AND PARKLAND. NEARBY TO 100s OF SHOPS AT MASONVILLE MALL AREA. RESIDENTIAL TREED AVENUE OF SINGLE FAMILY HOMES. YELLOW BRICK 5 BEDROOM 2 BATHROOM WITH MAIN FLOOR LAUNDRY. ECONOMICAL GAS FURNACE SERVICED SUMMER 2025 AND NEWER AIR CONDITIONING. REAR PRIVATE PARKING FOR AT LEAST 2 CARS OFF LANE. VINYL WINDOWS. SKYLIGHTS ON 2ND FLOOR WITH 2 CUTE LOFTED BEDROOMS WITH SEPERATE COMPUTER/SITTING AREA. PERFECT STUDENT RENTAL WITH NEVER A VACANCY! UNFINISHED LOWER LEVEL HAS NEWER ELECTRICAL PANEL. LICENSED WITH THE CITY. (id:53193)
5 Bedroom
2 Bathroom
700 - 1100 sqft
Sutton Group Preferred Realty Inc.
66 Rectory Street
London East, Ontario
Welcome to this charming Bungalow on a generous lot with detached Garage/shop! This 4 (3-1) bedrooms and 2 bathroom home is centrally located and close to several amenities, including schools, transit, shopping, restaurants; and the 401. Car and hobby enthusiasts will love the potential of the 3-car drive and oversized double garage that includes a workshop area. The home has a long-lasting metal roof, and has been well-maintained with upgrades throughout the last few years. Step into the quant and neutrally decorated main floor, with 3 bedrooms, a cozy living room, an eat-in kitchen and a convenient laundry room. The basement also has development potential as a granny or rental suite, with direct access to the back door. Main Flooring 2019, Windows 2019, Main Bath - tub 2024, vanity 2022, Kitchen sink/counters 2023, Basement laminate flooring 2024, New eavestroughs 2024. OPEN HOUSE is on Saturday, May 8th 1-3pm (id:53193)
4 Bedroom
2 Bathroom
700 - 1100 sqft
Sutton Group - Select Realty
25 Sheldabren Street
North Middlesex, Ontario
Under Construction. This striking new-build two-storey home in Ailsa Craig offers a perfect blend of modern design and small-town charm. The home features a sleek exterior accented with a mix of stone and modern siding, large black-framed windows, and a welcoming front porch. Inside, the main floor is open-concept and flooded with natural light, anchored by a cozy living area complete with a modern gas fireplace set into a floor-to-ceiling stone surround perfect for relaxing evenings. The kitchen boasts quartz countertops, minimalist cabinetry, a central island, and stainless-steel appliances, flowing seamlessly into the dining area with views of the backyard. Upstairs, you'll find three well-sized bedrooms, including a spacious primary bedroom with a walk-in closet and an ensuite bathroom featuring a glass walk-in shower and dual vanities. The two additional bedrooms are ideal for family, guests, or a home office setup, and they share a bright, well-appointed full bathroom. The unfinished basement offers a blank canvas for future expansion whether you're envisioning a home gym, recreation room, or extra bedrooms, the space is ready to be transformed. Located in the peaceful community of Ailsa Craig, this home combines modern comfort with a quiet, family-friendly atmosphere. Taxes and Assessed value yet to be determined. (id:53193)
3 Bedroom
3 Bathroom
1500 - 2000 sqft
Century 21 First Canadian Corp.
23 Sheldabren Street
North Middlesex, Ontario
UNDER CONSTRUCTION - This stunning 1,541 sq ft bungalow, expertly crafted by Robinson Carpentry, blends elegance with functionality for a truly exceptional home. Thoughtfully designed, this 3 bedroom, 3 bathroom home features open-concept living, dining, and kitchen areas creating a spacious and inviting atmosphere perfect for both everyday living and entertaining. The Isabelle model showcases high-quality finishes, including luxury vinyl flooring throughout and tile flooring in the ensuite. The kitchen is beautifully appointed with custom cabinetry and quartz countertops, seamlessly combining style with practicality. The primary bedroom offers a private retreat with a 4-piece ensuite and walk-in closet, while two additional bedrooms and a 4-piece bathroom complete the main level .Additional highlights include 40-year shingles, a fully insulated garage with steel walls and ceiling, and direct access from the garage to the mudroom for added convenience. The 200-amp hydro service ensures reliable power for modern living, while the charming covered porch provides the perfect space to unwind and enjoy the outdoors. But that's not all this home comes with a beautifully finished basement, adding even more functional living space. Featuring a spacious rec room, a dedicated office, and a modern 3-piece bathroom, this lower level is perfect for hosting guests, creating a home gym, or simply enjoying additional room to relax. Ideal for first-time buyers entering the housing market or those looking to downsize without compromise, this home exemplifies the superb craftsmanship of Robinson Carpentry. Please note that pictures are from a previous model and some finishes and/or upgrades shown may not be included in standard specs. Taxes & Assessed Value yet to be determined. (id:53193)
3 Bedroom
2 Bathroom
1500 - 2000 sqft
Century 21 First Canadian Corp.
11 Pierpont Place
Mississauga, Ontario
Step into this stunningly renovated home, nestled in one of Mississaugas most prestigious and serene neighbourhoods. Boasting three spacious bedrooms and four beautifully appointed bathrooms, this remarkable residence seamlessly blends modern elegance with classic charm.The open-concept main floor is thoughtfully designed for both everyday living and entertaining, featuring premium finishes, recessed lighting, an updated fireplace, soaring cathedral ceilings, custom cabinetry, and designer fixtures sure to impress the most discerning buyers.Situated on a quiet street with only 36 homes, the property is surrounded by picturesque parks and tranquil lakes offering a peaceful retreat while remaining just minutes from top-ranked schools, shopping, dining, major highways, and essential amenities.Adding even more value, the home includes a fully finished two-bedroom basement with a separate entrance, perfect for extended family, guests, or potential rental income (id:53193)
5 Bedroom
4 Bathroom
1500 - 2000 sqft
Save Max Real Estate Inc.
37 Thames Avenue
East Zorra-Tavistock, Ontario
Welcome to 37 Thames Avenue. This 3 bedroom, 2 bathroom side split is in the welcoming, friendly village of Innerkip. The floor plan is ideal with kitchen, dining and living room on the main floor. Upstairs you will find 3 great sized bedrooms and a 4 pc bath. The lower level has a family room with gas fireplace, exercise/office space and a 2 pc bath. A sunroom on the back allows for backyard access and many sunny hours of relaxation admiring the large fully fenced yard. In the basement is an oversized utility/laundry room which includes a space for a workshop. Many of the windows have been updated, newer central air 2023, Generac Generator 2022. Outside the detached 1.5 car garage provides extra space for a vehicle/storage or both. Situated on a quiet Avenue in the heart of Innerkip. The area offers small town living with easy access to schools, parks, golf and major highways. There is a corner farm market, pharmacy, dentist, variety store with gas/LCBO and a Tim Hortons. You can make this home your own, bring your ideas and your desire to live in one of the best areas in Oxford County. (id:53193)
3 Bedroom
2 Bathroom
1100 - 1500 sqft
Royal LePage Triland Realty Brokerage
605 Duncan Street
Wallaceburg, Ontario
This charming 3-bedroom brick bungalow is rolling out the welcome mat for a new owner! Lovingly pampered with updated windows, flooring, and an on-demand hot water heater, not to mention a kitchen makeover, this place is ready to dazzle. Need space for your wheels or weekend projects? There's a detached garage (25' x 16') just waiting for you. Nestled near not one, but two parks—one for baseball games and the other a spray park for the grandkids—plus an arena and pool for extra fun! Roof was re-shingled in 2020 with 50 year shingles. Warranty is on the kitchen table. The home has Grasshopper solar panels. (id:53193)
3 Bedroom
1 Bathroom
Realty House Inc. (Wallaceburg)
115 Shady Hill Road
West Grey, Ontario
Townhouse located in a family-friendly neighbourhood of Durham, On, now available for rent. The floorplan offers over 1700 sq ft of well laid out living space. The main living area is open concept and features a kitchen with a large centre island, complete with breakfast bar. Stainless steel kitchen appliances are included and there is a powder room on this level for convenience. The upper level offers 2 generous sized bedrooms as well as the primary suite with ensuite bath. A 1 car garage as well as space for 2 additional vehicles in the asphalt driveway. Located down the road from the infamous and beautiful Durham Conservation Centre, close to schools, parks and other amenities. Available as soon as May 15, 2025. Tenant will be responsible for snow removal and lawn/garden upkeep. $2450 per month plus utilities. (id:53193)
3 Bedroom
3 Bathroom
1500 - 2000 sqft
Coldwell Banker Win Realty
703 Bunny Trail
Whitestone, Ontario
Discover the perfect blend of privacy, natural beauty, and waterfront living on this 12.3-acre property nestled along the serene shores of Shawanaga Lake.Surrounded by mature trees and offering generous frontage in a quiet bay, this exceptional parcel provides an ideal setting for swimming, paddling, and enjoying peaceful lake views. Whether you're envisioning a family cottage or a custom-built lakefront retreat, this property offers the space and setting to make it a reality.Conveniently located just 20 minutes from Parry Sound, you can enjoy the comforts of town while surrounded by nature at its finest. (id:53193)
Engel & Volkers Parry Sound
Lot 1 Shields Drive
Seguin, Ontario
HORSESHOE LAKE WATERFRONT BUILDING LOT! 229' Shoreline! 1.29 Acres of Privacy! PRIME WEST EXPOSURE! Gorgeous Sunsets can be yours! Hydro available, Good building site locations; Ideal topography for walk out basement design, Natural shoreline, Shallow entry with deep water for dockage and swimming, located on a 3 season road on one of the areas Most Sought After Large Lakes; Horseshoe Lake offers full service Marina, 31.5 km's of shoreline; Miles of Boating, Fishing Enjoyment! Great swimming, ideal for water sports, canoeing, kayaking, paddleboarding & Snowmobiling! South of Parry Sound with easy access to Hwy 400 & the GTA! (id:53193)
RE/MAX Parry Sound Muskoka Realty Ltd
65 Lawrence Road
South Bruce Peninsula, Ontario
Escape to your own private oasis with this charming 3-bedroom, 2-bathroom home nestled on a sprawling 100-acre parcel of land. Built in 1997, this property offers a perfect blend of comfort and natural beauty, ideal for those seeking peace, tranquility, and room to roam. The land features over 5 kilometers of scenic trails, perfect for hiking, and experiencing the natural beauty of the Bruce Peninsula. A pristine beaver pond provides a serene spot for relaxing by the water, while an established apple orchard offers fresh fruit and charming countryside views. The property boasts a diverse landscape with a mixture of hardwood and softwood bush, providing privacy and a habitat for local wildlife. Access is via a non-maintained seasonal road, ensuring a true retreat from the hustle and bustle. The home itself offers comfortable living with spacious rooms and practical layout, perfect for family life or weekend getaways. Two outbuildings provide ample storage for equipment, tools, or seasonal supplies. If you're searching for a secluded retreat with abundant outdoor space and natural beauty at your doorstep, this property is a rare find. Experience the freedom of country living and make this private haven your new home. Viewings by appointment only. Schedule a viewing with a Realtor today! (id:53193)
3 Bedroom
2 Bathroom
700 - 1100 sqft
RE/MAX Grey Bruce Realty Inc.
614 Bobcaygeon Road
Minden Hills, Ontario
Welcome to your peaceful retreat in the heart of the countryside! This well-maintained 1,350 sq. ft. bungalow offers the perfect blend of modern comfort and rural charm. Step inside to a bright open-concept living space with cathedral ceilings, creating an airy and inviting atmosphere. The living rooms cultured stone propane fireplace provides a cozy focal point, while the adjacent dining area offers a walkout to the back deck- ideal for enjoying your morning coffee or hosting summer barbecues. The modern kitchen is both stylish and functional, featuring a breakfast counter, gas range and plenty of workspace, making it ideal for casual dining and effortless entertaining. This 2010 Hollybrook factory home is both efficient and functional, perfectly designed for easy one-level living. With three spacious bedrooms, all with large walk-in closets, there's plenty of storage throughout. The primary suite boasts a privileged 4-piece ensuite, while a second 4-piece bathroom ensures convenience for family and guests. Outside, the 1.3-acre property is a nature lovers dream, grassed with beautiful perennial gardens, partially fenced in the back and complete with a barn and shed for extra storage or hobby space. Additional features include forced air propane heating, a drilled well, 200-amp service, Metal roof in 2019 and a 3,600L septic system installed in 2019. Move-in ready and waiting for you to enjoy the tranquility of country living. Don't miss out, book your private showing today! (id:53193)
3 Bedroom
2 Bathroom
1100 - 1500 sqft
RE/MAX Professionals North
510 Church Crescent
Wellington North, Ontario
Attention Large families and those looking for a backyard paradise. 510 Church Cres is perfectly situated in a family oriented cul-de-sac in the town of Mount Forest and has all of the amenities you are looking for. As you drive up to the home, pride of ownership exudes from the updated vinyl cedar shakes (3yrs), windows, gardens and roof (2014). This home has seen all of the major items updated and upgraded through the years and is ready for the next family to call it home. On the main level you will find a large kitchen (Appliances 2yrs, counters/island/sink 5yrs) with eat in kitchen island, a formal dining room overlooking the rear yard and pool as well as a formal living room accented with a gas fireplace. On the second floor are 2 large kids bedrooms, a 4pc family bath with heated floors (5yrs), and a primary bedroom with walk in closet and 3pc bath. On the lower level you will find a very large 4th bedroom with double closet, 3pc bath perfect for the pool and a large rec room with gas fireplace and walkout to the pool and hot tub area. Head down to the basement which is a perfect man cave, toy room or an in-law suite thanks to its walkup with separate entrance. There is also a 4pc bath with jacuzzi tub, laundry room, utility room and a storage room which is currently being used as a gym. Off the kitchen, convenient for BBQing, it s large composite deck (5yrs) and a patio sitting area. The fully fenced yard (newest 1yr) has a nice grassed area lined with a tall cedar hedge. The inground heated pool with diving board/water slide and hot tub area has an iron fence separating the grassed area to keep kids/dogs safe in the grassed area and away from the pool deck unsupervised. Furnace and Central Air 12yrs, Pool 25yrs, Liner 3yrs, Heater 10yrs. With this layout, each family member can have their own level/space. (id:53193)
4 Bedroom
4 Bathroom
3000 - 3500 sqft
Coldwell Banker Win Realty
3 Keefe Street
Penetanguishene, Ontario
This well-kept 2-bedroom, 2-bathroom home is tucked away on a quiet residential street in Penetanguishene, just minutes from Georgian Bay, downtown shops, and local schools. The main floor features an open-concept living and dining area with updated flooring and large windows for natural light. The kitchen includes stainless steel appliances, ample cabinet space, and a walkout to the backyard. Upstairs offers two spacious bedrooms and a den, including a primary and a full 4-piece bathroom. The finished lower level provides a functional rec room, 2-piece bath, laundry area, and additional storage. Key updates include a metal roof (2020), new furnace (2022), and central air conditioning (2024) for year-round comfort and efficiency. Outside, the fully fenced backyard includes a deck and mature trees. The property also features an attached 1-car garage and a single-wide driveway for added convenience. Located near parks, trails, marinas, and shops, this home is move-in ready with major updates already done. (id:53193)
2 Bedroom
2 Bathroom
700 - 1100 sqft
Keller Williams Co-Elevation Realty
29 Berkshire Avenue
Wasaga Beach, Ontario
**MAINTENANCE FREE + LAW SUITE**Welcome to this stunning END UNIT townhome located in a sought-after golf course community, where neighbours are like family. This home is linked only at the garage, + is an end unit offering the privacy of a detached property w/ lots of windows to let the sunshine in . The charming covered front porch is perfect for enjoying summer evenings. Designed to accommodate a large family, the home offers 4+1 spacious bedrooms and 3.5 luxurious bathrooms. FULLY FINISHED from top to bottom this home offers 2588 sqft of upgraded luxury living. The main floor impresses w/ its 9-ft ceilings + a grand family room featuring 25-foot vaulted ceilings focused around a cozy gas fireplace. The family room opens onto a backyard w/ mature trees + patio, creating a peaceful retreat. The kitchen is the focus on the home which offers lots of counter space, with upgraded cabinets, new quartz countertops, a modern backsplash, stainless steel appliances, + a breakfast bar overlooking the generous dining space. Perfect for entertaining. The main floor primary bedroom offers a spa-like ensuite w/ a glass shower, floating tub, custom vanity, modern lighting + beautiful tiles. It also features a walk-in closet + a secondary laundry area for additional convenience. An additional bedroom/office completes the main floor w/add. bathroom for guests. The 2nd floor, offers 2 more bedrms, a 4-piece semi-ensuite bathroom, + a cozy computer nook that overlooks the living room. The lower level offers the perfect in-law suite, w/ a great sized second kitchen, a lg family room, an oversized bedroom w/ a 4-piece ensuite, + laundry area with laminate flooring throughout. Add. highlights include inside entry to the garage, new garage doors, New HWT, visitor parking, park, upgraded lighting, door hardware, central air, + exterior ground maintenance, inclu. snow removal. Live maintenance free in the future with roof/window/exterior, fully covered when replacement is needed. (id:53193)
5 Bedroom
4 Bathroom
1600 - 1799 sqft
Royal LePage Locations North
Upper - 874 Oxford Street
London North, Ontario
Looking for the perfect rental in Oakridge? This pristine 3 Bedroom/ 1 Bathroom Upper unit is Fully Renovated, Freshly Painted with Brand New Appliances. Located close to all amenities, steps away from daycare, elementary and high school (Oakridge school district), public transit and parks. Laundry in unit, Separate entrance. Utilities are Split 60% Upper Unit and 40% Lower unit. (id:53193)
3 Bedroom
1 Bathroom
700 - 1100 sqft
Century 21 First Canadian Trusted Home Realty Inc.

