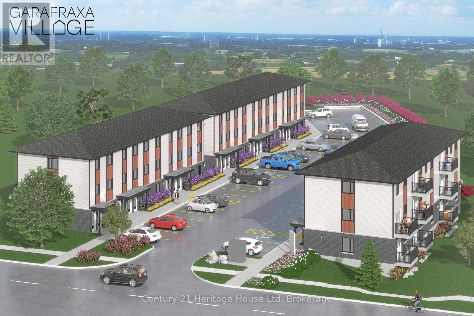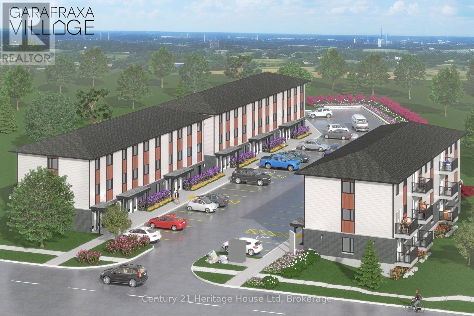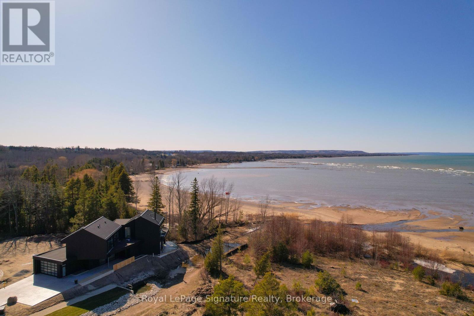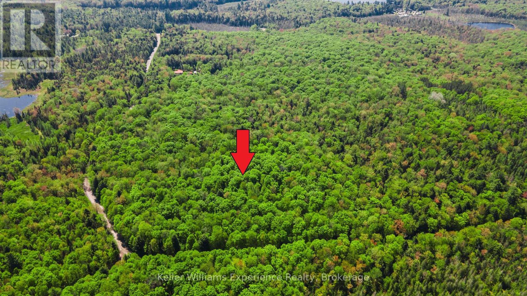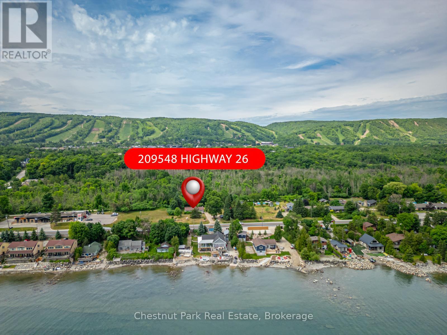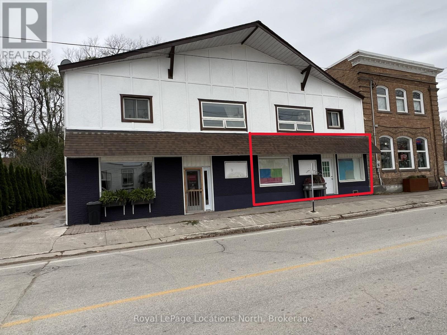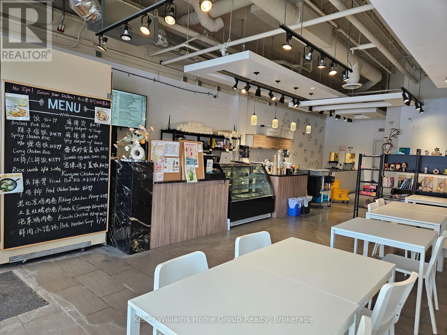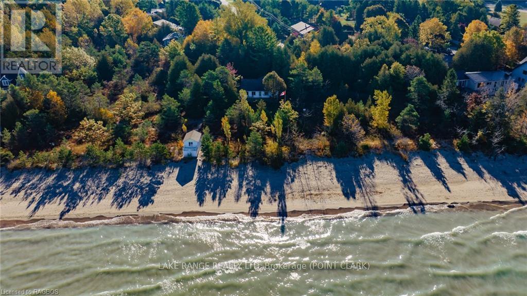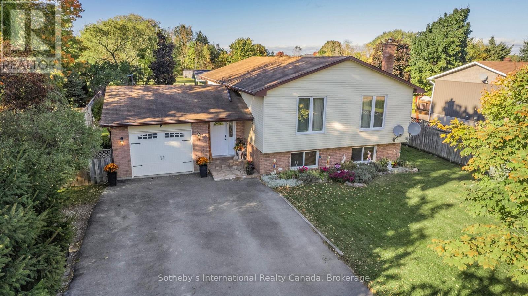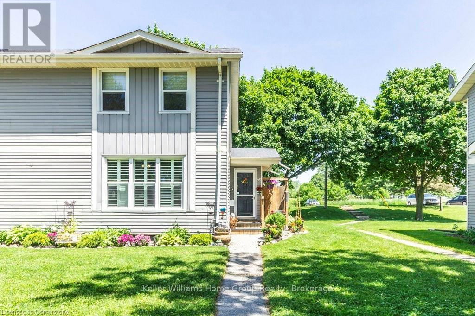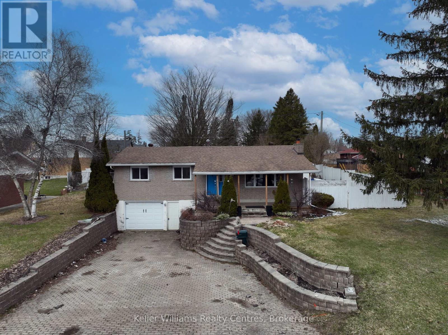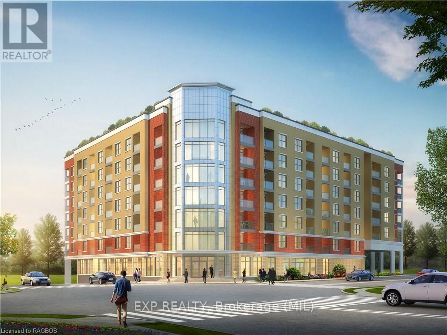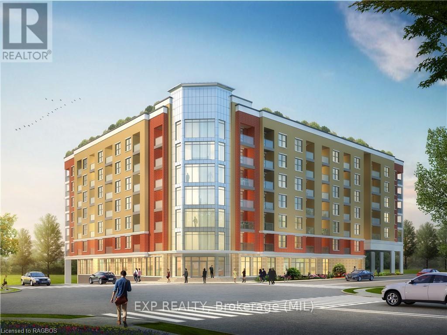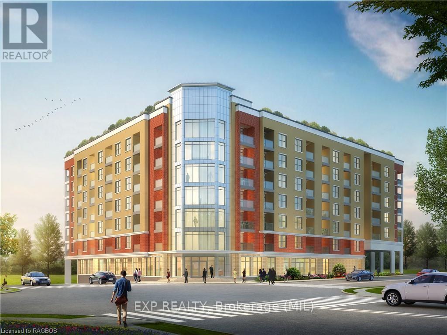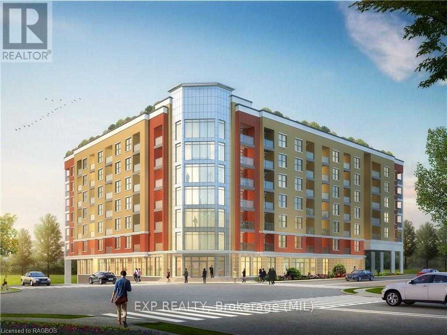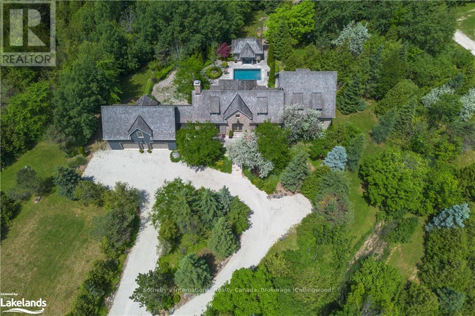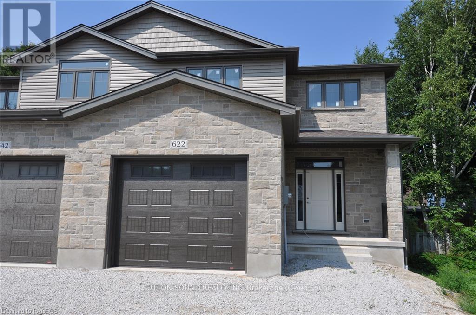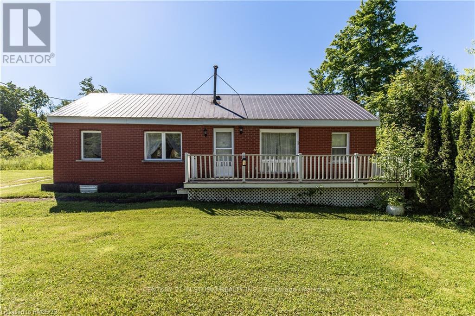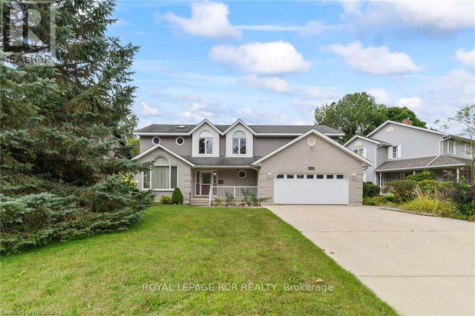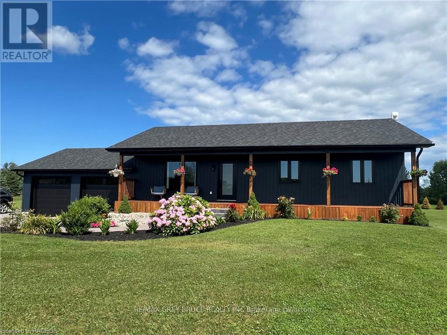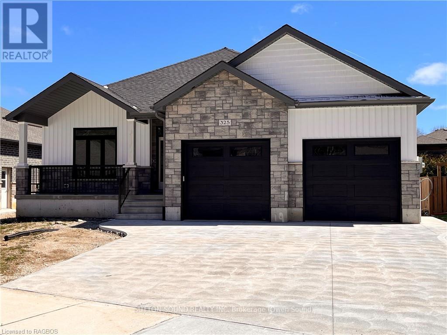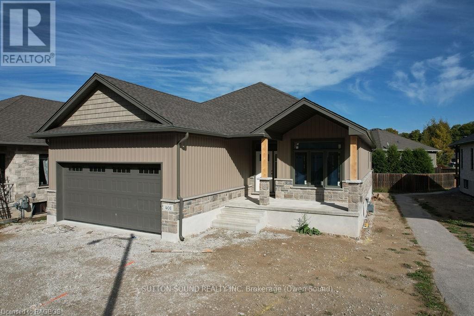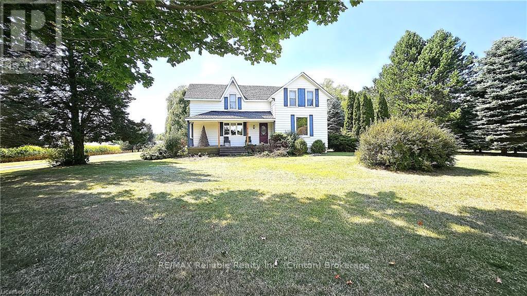6 - 465 Garafraxa Street W
Centre Wellington, Ontario
Welcome to Your New Beginning in Fergus! Discover modern living in this brand-new stacked townhouse community on Garafraxa Street West, where small-town charm meets contemporary comfort. Choose from thoughtfully designed 2, 3, and 4-bedroom models, perfect for first-time buyers, growing families, or anyone ready to trade the city hustle for a quieter, more relaxed lifestyle. Set in the heart of Fergus, this exciting new development offers the best of both worlds: peaceful surroundings with easy access to all the essentials. Just minutes from the newly built Groves Memorial Community Hospital, as well as scenic walking trails, and local parks, this neighbourhood is ideal for those who value wellness, nature, and a sense of community. Commuters and remote workers alike will love the balance of tranquility and connectivity. While you're only about an hour from the GTA, you'll feel miles away from the noise and congestion. A prime location, perfect for enjoying the nearby downtown Fergus shops, or strolling through the beautiful sites of Elora, life here moves at a pace that lets you appreciate every moment. Inside, every unit features modern finishes, open-concept layouts, and large windows for natural light. Enjoy smart, efficient design and stylish touches throughout, all crafted with today's homeowner in mind. Don't miss your chance to be part of a growing neighbourhood that's still affordable, still welcoming, and ready for your next chapter. Make your move to Fergus where community, comfort, and convenience come together. (id:53193)
3 Bedroom
1 Bathroom
900 - 999 sqft
Century 21 Heritage House Ltd
1 - 465 Garafraxa Street W
Centre Wellington, Ontario
Welcome to Your New Beginning in Fergus! Discover modern living in this brand-new stacked townhouse community on Garafraxa Street West, where small-town charm meets contemporary comfort. Choose from thoughtfully designed 2, 3, and 4-bedroom models, perfect for first-time buyers, growing families, or anyone ready to trade the city hustle for a quieter, more relaxed lifestyle. Set in the heart of Fergus, this exciting new development offers the best of both worlds: peaceful surroundings with easy access to all the essentials. Just minutes from the newly built Groves Memorial Community Hospital, as well as scenic walking trails, and local parks, this neighbourhood is ideal for those who value wellness, nature, and a sense of community. Commuters and remote workers alike will love the balance of tranquility and connectivity. While you're only about an hour from the GTA, you'll feel miles away from the noise and congestion. A prime location, perfect for enjoying the nearby downtown Fergus shops, or strolling through the beautiful sites of Elora, life here moves at a pace that lets you appreciate every moment. Inside, every unit features modern finishes, open-concept layouts, and large windows for natural light. Enjoy smart, efficient design and stylish touches throughout, all crafted with today's homeowner in mind. Don't miss your chance to be part of a growing neighbourhood that's still affordable, still welcoming, and ready for your next chapter. Make your move to Fergus where community, comfort, and convenience come together. (id:53193)
2 Bedroom
2 Bathroom
1000 - 1199 sqft
Century 21 Heritage House Ltd
120 Sebastian Street
Blue Mountains, Ontario
Welcome to your dream home on the shores of Georgian Bay! This newly built masterpiece not only offers unparalleled panoramic views of both the bay and Georgian Peaks Ski Club, but it is also only steps away from each. Every detail has been thoughtfully designed to combine luxury, convenience, and showcase the natural beauty of Southern Georgian Bay. Step inside to an open concept main floor bathed in natural light, courtesy of floor-to-ceiling windows and doors that frame breathtaking views at every turn. The custom kitchen is a chefs delight, seamlessly flowing into a spacious dining area and a living room anchored by a beautiful, one-of-a-kind wood burning fireplace and oversized glass pocket doors that lead out to the covered patio. Heated polished concrete floors set a modern tone throughout the main living spaces. Upstairs, discover four bedrooms, each offering serene views of Georgian Bay. The primary suite is a sanctuary, featuring a walk-in closet, a luxurious five-piece ensuite, and a meditation loft that invites relaxation after a long day on the slopes. A second-floor family room and dedicated laundry add practicality and comfort to everyday living. This fully automated home is equipped with a state-of-the-art Lutron system, ensuring effortless control over lighting and ambiance. Outside, a smart snow melt system keeps your driveway and walkway clear, while ample storage in the garage and a mudroom with a stacked washer/dryer complete this exceptional offering. Wide plank hardwood floors grace the second level, underscoring the quality craftsmanship throughout. Don't miss the opportunity to experience luxury living in a home that harmonizes modern conveniences with all Blue Mountains has to offer. Schedule your private tour today and imagine the possibilities of life on the shores of Georgian Bay. (id:53193)
4 Bedroom
4 Bathroom
3500 - 5000 sqft
Royal LePage Signature Realty
154 Fairview Avenue
St. Thomas, Ontario
Welcome to this bright and welcoming 2 bedroom, 1 bathroom basement apartment. Perfectly situated with within walking distance to St. Joseph's High School, this apartment is ideal space for those seeking convenience and comfort. This spacious unit showcases a large living area, creating the perfect space for relaxation and entertainment. The apartment features two cozy bedrooms, a full bathroom, modern eat in kitchen, and a private laundry area for your convenience. The separate entrance offer additional privacy. Enjoy access to a generous fully fenced backyard, perfect for your pets or children to play in. You'll find shared storage space with a garage, as well as a larger private storage area in basement, offering plenty of room for all your belongings. With its charming atmosphere, functional layout, and excellent location, this apartment is truly a gem. Don't miss out on the opportunity to make this charming space your next home! (id:53193)
2 Bedroom
1 Bathroom
1100 - 1500 sqft
RE/MAX Centre City Realty Inc.
0 Healey Lake Road
Bracebridge, Ontario
20 Pristine Acres on Healey Lake Rd -- 20 minutes from downtown Bracebridge, This untouched lot has beautiful, hardwood and softwood trees, plenty of road frontage on Healey Lake Rd, many options for driveways and building locations. RU zoning allows for many uses, including some home-based businesses ,and residential construction. Survey available (id:53193)
Keller Williams Experience Realty
209548 Highway 26
Blue Mountains, Ontario
Your dream property awaits on this nearly one-acre lot in Craigleith! Located just minutes from Collingwood, the Blue Mountains, and Thornbury, this property offers direct access to the Georgian Trail and picturesque views of Georgian Bay right across the street. This charming home currently features three bedrooms and one and a half baths, along with an open-concept kitchen, living, and dining area. A walkout leads to a spacious porch complete with a gazebo, while a wood-burning fireplace provides a cozy retreat after a long day on the slopes. In the summer, enjoy the 20x40 saltwater pool, ideal for relaxation and entertainment. The private backyard, complete with a fire pit, offers ample outdoor space to create your own oasis. Whether you choose to expand the existing structure or build your dream home or ski chalet from the ground up, the possibilities are endless. This property serves as a perfect four-season retreat, conveniently located near numerous amenities, including hiking and biking trails, snowshoeing, ski hills, Northwinds Beach, and downtown shops and dining. Dare to dream big! Some photos are virtually staged. (id:53193)
3 Bedroom
2 Bathroom
1100 - 1500 sqft
Chestnut Park Real Estate
1 - 164 Clark Street
Blue Mountains, Ontario
A prime opportunity in Clarksburg for retail, professional, and service commercial uses. The approx. 860 sq. ft. space boasts a direct frontage onto Clark St. and is located less than 50 feet from the intersection of Marsh St. It features 2 large front display windows, an open bright primary space upon entry, a secondary storage/work space, and a washroom. New flooring, pot lights and freshly painted less than 2 years ago. The property enjoys high visibility from the corner of Marsh St. and Clark St. Additionally, the $1,475/mth rent includes heat, hydro, property taxes, water(well) and septic. Expected to be available May 1st. Prefer a multi-year term. One common parking space in parking lot off Marsh St The space can be configured to suit a wide range of business needs, as C1 zoning permits most retail, professional, and service commercial uses. The landlord prefers a minimum 3 year lease with an escalation in rent each year. (id:53193)
1 Bathroom
860 sqft
Royal LePage Locations North
B102 - 62 Balsam Street
Waterloo, Ontario
Looking for a busy location next to the University of Waterloo, Wilfred Laurier University AND Conestoga College? One that is renovated AND has almost new equipment? This nearly 1300sqft beauty has it all! Its surrounded by high density buildings resulting in high pedestrian traffic (which creates almost 2/3 of its profit from take-out business) along with ample street parking for easy customer drop-ins. Located on Balsam Street; it is part of a vibrant, growing neighbourhood with a mix of residences, restaurants, and retail shops. This creates a community-friendly vibe that aligns with Mightea's cozy and welcoming atmosphere, encouraging repeat visits and word-of-mouth promotion. The shop has no leased appliances, resulting in LOW MONTHLY FIXED COSTS. With a combined student population of more than 75 000 between the three campuses, this location offers an immense customer base along with great profit potential! (id:53193)
Keller Williams Home Group Realty
40 Vozka Drive
Huron-Kinloss, Ontario
Epic waterfront offering! Welcome to your future piece of paradise in beautiful Blairs Grove. This is the opportunity you have been waiting for to immerse yourself into one of Lake Huron's most coveted beaches. Proudly owned by the same family for 74 cherished years. Enjoy the breathtaking views of beautiful Lake Huron. Only a few select lakefront properties offer this much waterfront. This exceptionally rare and unique property sits on a private highly desired street and offers 380 feet of prime sandy lakefront. Enjoy the benefits of unobstructed tranquil views of Lake Huron and the stunning, mesmerizing sunsets of Ontario's West Coast. An absolute must see with original cottage, garage and a quaint, Grandfathered-in boathouse with beautiful sandy beach for your rest and relaxation. Enjoy complete privacy and solitude North, South, East & West created by the size of the property and natural barriers, trees, shrubs and dunes. Blairs Grove walking trails and The Pine River Boat Club are minutes away. Don't delay on this amazing, once in a lifetime opportunity! The possibilities are endless! (id:53193)
3 Bedroom
2 Bathroom
1100 - 1500 sqft
Lake Range Realty Ltd.
7558 County Road 91
Clearview, Ontario
Welcome to your dream home in the heart of Stayner! This meticulously maintained large bungalow boasts 4 spacious bedrooms and 2 full bathrooms, providing ample space for family and guests. The upper level features a lovely primary suite, two additional bedrooms, and a uniquely designed 4-piece bathroom adorned with a custom mural. The large kitchen is a chef's delight, showcasing beautiful custom wooden cabinets and gorgeous maple hardwood floors throughout. The inviting foyer sets the tone for warmth and comfort.The lower level offers incredible versatility with In-law Capability, with a second large primary bedroom, a well-equipped kitchen, and a generous recreational area perfect for gatherings. Cozy up by the newer wood-burning stove on chilly nights, and enjoy the abundance of storage space. Step outside to a sprawling, beautifully landscaped lot with a large fenced backyard, complete with lush greenery, two sheds, and a cozy fire pit ideal for entertaining or enjoying peaceful evenings outdoors. This property is perfect for multifamily living, offering plenty of space to create lasting memories. Must see in person to appreciate how spacious and large the home is.Dont miss your chance to own this gem in Stayner! (id:53193)
4 Bedroom
2 Bathroom
1100 - 1500 sqft
Sotheby's International Realty Canada
40 - 40 St Charles Street
Huron East, Ontario
Beautiful move-in ready end unit townhouse surrounded by mature trees and Green Space. Welcome to 40 St Charles Place in the charmingtown of Vanastra, only 15 minutes to the sparkling shores of Lake Huron, Bayfield and Goderich and only an hour and ten minutes to Kitchener.This spacious, welcoming updated townhouse features large bright principal rooms with 2 large bedrooms, beautiful hardwood on the main floor,newer carpet upstairs, updated bathroom, California shutters, and lovely gas fireplace to curl up in front of on chilly evenings. There is nothing todo in this lovely home except move in and make it your own. Unlike many of the homes in this complex it has been completely converted to hvacwith newer furnace and a/c. Listed under $ 300,000 this fabulous home offers great value, and quality for your money. (id:53193)
2 Bedroom
2 Bathroom
1200 - 1399 sqft
Keller Williams Home Group Realty
470 7th Street
Hanover, Ontario
Imagine coming home to this charming raised bungalow in a quiet yet convenient neighborhood. Step inside to a bright, welcoming space with a cozy living room, spacious kitchen, and dining area that opens to a covered gazebo perfect for morning coffee or summer BBQs. Three comfortable bedrooms and a 4-piece bath complete the main level. Downstairs, the finished basement offers a large rec room, laundry, and 2-piece bath, plus direct access to the garage (15 x 26). Outside, enjoy a private, backyard on an extra-wide lot, with a double-wide brick driveway for plenty of parking. Recent updates include an on demand hot water heater (2021). Close to schools, parks, hospital and amenities such as the Hanover Raceway, bowling alley, and drive-in. This home is move-in ready. Book your showing today! (id:53193)
3 Bedroom
2 Bathroom
Keller Williams Realty Centres
207 - 223 10th Street
Hanover, Ontario
Welcome to Royal Ridge Residences - Hanover’s newest apartment complex. This seven story multi unit building is situated in the heart of the downtown core and is walking distance to amenities. These units come complete with in-suite laundry, appliance package, quartz countertops and each unit has its own designate balcony. Top this building off with underground parking, secure access and entry, two level games / entertainment space for residents and large lobby area - this property really does have it all. Reach out today for more information pertaining to this beautiful and soon to be complete building. (id:53193)
2 Bedroom
1 Bathroom
700 - 799 sqft
Exp Realty
611 - 223 10th Street
Hanover, Ontario
Welcome to Royal Ridge Residences - Hanover’s newest apartment complex. This seven story multi unit building is situated in the heart of the downtown core and is walking distance to amenities. These units come complete with in suite laundry, appliance package, quartz countertops and each unit has its own designate balcony. Top this building off with underground parking, secure access and entry, two level games / entertainment space for residents and large lobby area - this property really does have it all. Reach out today for more information pertaining to this beautiful and soon to be complete building. (id:53193)
1 Bedroom
1 Bathroom
600 - 699 sqft
Exp Realty
609 - 223 10th Street
Hanover, Ontario
Welcome to Royal Ridge Residences - Hanover’s newest apartment complex. This seven story multi unit building is situated in the heart of the downtown core and is walking distance to amenities. These units come complete with in suite laundry, appliance package, quartz countertops and each unit has its own designate balcony. Top this building off with underground parking, secure access and entry, two level games / entertainment space for residents and large lobby area - this property really does have it all. Reach out today for more information pertaining to this beautiful and soon to be complete building. (id:53193)
1 Bedroom
1 Bathroom
600 - 699 sqft
Exp Realty
718 - 223 10th Street
Hanover, Ontario
Welcome to Royal Ridge Residences - Hanover’s newest apartment complex. This seven story multi unit building is situated in the heart of the downtown core and is walking distance to amenities. These units come complete with in suite laundry, appliance package, quartz countertops and each unit has its own designate balcony. Top this building off with underground parking, secure access and entry, two level games / entertainment space for residents and large lobby area - this property really does have it all. Reach out today for more information pertaining to this beautiful and soon to be complete building. (id:53193)
1 Bedroom
1 Bathroom
500 - 599 sqft
Exp Realty
828327 Grey Road 40
Blue Mountains, Ontario
Welcome to Darby Lane, an extraordinary property named for its sprawling acreage and the abundance of deer and wildlife that roam year-round. Situated on approximately 39 acres with 600 ft of frontage, Darby Lane was designed by renowned architect Jack Arnold and constructed in 2005 by the present owners. This luxurious 6,000 square foot English Country Estate features 5 bedrooms and 6 bathrooms. The jaw-dropping great room, with its vaulted ceiling and custom Rumford fireplace, sets the stage for grandeur. Overlooking the great room is an opulent chef’s gourmet kitchen, equipped with luxury Viking and Bosch appliances, integrated John Boos butcher blocks, and a 12.5-foot cherry marble island with carved legs. The kitchen also boasts a walk-in pantry and a hand-shaped limestone tiled floor. Designed for entertaining, the stunning sunken dining room seats 18 and faces a private courtyard. The reclaimed local wood-clad ceiling, brick masonry wall, and custom-mounted Moet & Chandon champagne riddling racks add to the room's unique ambiance. Oversized single-hung windows envelop the room, allowing for enhanced summer dining. A mudroom with granite tiles and a private powder room with hand-shaped limestone tiles and copper sink complete the main floor. Upstairs, a generous loft overlooking the great room serves as a library and office space, offering a quiet retreat. Above the garage, an in-law or nanny suite with a separate entrance features a gas fireplace, a walk-in closet, and a 3-piece bath. The lower level, with 9-foot ceilings, hosts a bedroom, bathroom, rec room, bar, and gym. Outside, the 12’x20’ heated saltwater pool, surrounded by manicured gardens and pool house, completes this idyllic setting. Hidden just west of the residence is a 3,000 sq ft heated steel-clad building, which could serve as storage, a horse barn, or a pickleball court, providing versatility to meet various needs.Darby Lane offers an ideal retreat for those seeking a distinguished life (id:53193)
5 Bedroom
5 Bathroom
3500 - 5000 sqft
Sotheby's International Realty Canada
622 8th Street W
Owen Sound, Ontario
Fantastic location! 2 story semi-detached home located on a quiet street close to Hillcrest and West Hill Schools. Walking distance to many amenities including a grocery store and a drug store. Over 2500 square feet the house features a large great room with fireplace and walkout to a large pressure treated deck. Kitchen is large with an island and quartz counter top. There's hardwood flooring throughout the main level and upstairs hallway. The bathrooms and laundry room are ceramic tile. Master ensuite has acrylic shower and quartz counter top. Bedrooms and downstairs family room are carpet. 4 piece family bathroom and 3 piece lower level bathroom have laminate counter tops. 4th bedroom is located in lower level. Laundry room has cupboards an laminate countertop. Your choice of fireplace in the main floor living room or the lower level family room. Fully covered front porch, concrete drive and walkway to front door. Finished garage with automatic door opener. Shouldice stone exterior on majority of front and around entire main level. 10' x 12' pressure treated deck in back. High efficiency gas, forced air furnace. Heat recovery ventilation system exhausting the air from bathrooms, laundry and kitchen. Central air conditioning. Fully sodded yard. (id:53193)
5 Bedroom
3 Bathroom
1500 - 2000 sqft
Sutton-Sound Realty
504452 Grey Road 12
West Grey, Ontario
Take a look at this lovely family home set on a beautiful 12+ acre farm near Markdale! This bungalow with two additions offers 4 spacious bedrooms and a 4-piece bathroom, providing plenty of space and comfort for your family. This home features a durable metal roof with asphalt shingles on one section, an updated electrical panel, and a natural gas wall heater installed in 2022 for efficient heating. There's great potential for you to make this home your own! Outside, the property boasts 12.45 acres, with 8-9 acres dedicated to hay farming. There's also a large 32' x 72' Shop/Barn with water and hydro, a concrete floor, office space, 2 stalls, a loose housing area, and an additional garden shed for outdoor storage. This property's location is fantastic—just a quick 5-minute drive to Markdale, offering a variety of town amenities such as shopping, dining, a community center, and an arena. Plus, Owen Sound is just a scenic 35-minute drive away for even more urban conveniences. But wait, there's more! This property is in a prime recreational area, with Irish Lake and Bells Lake just 10 minutes away. Whether you love hiking, biking, or simply being in nature, this location has it all, making every day feel like a holiday. Don't miss out on this amazing opportunity to create your own piece of paradise. Schedule a viewing today and start envisioning the endless possibilities this property offers! (id:53193)
4 Bedroom
1 Bathroom
1100 - 1500 sqft
Century 21 In-Studio Realty Inc.
222 2nd Avenue
Hanover, Ontario
Welcome Home! This traditional custom built home is situated on a spectacular ravine lot with a peaceful view the Saugeen River in one of the most desirable neighbourhoods in Hanover. The main floor features a welcoming foyer, open & spacious principle rooms, bright living room, dining area with patio doors leading to deck, kitchen is conveniently located between dining area & family room, family with corner gas fireplace, sunroom to enjoy the stunning view, main floor laundry/pantry/craft room and powder room. The second level has a unique layout that would allow for tons of possibilities - there is a master suite with walk-in closet, ensuite & private balcony, 3 additional bedrooms & bathroom, a large room for all to enjoy as a separate living space and a well designed laundry room. The lower level features space if needed for your extended family with a walk-out to backyard, rec. room, office/bedroom, bathroom, and tons of storage space. To complete this package there is double wide driveway, double car garage and a inviting front porch for you to enjoy! (id:53193)
4 Bedroom
4 Bathroom
2000 - 2500 sqft
Royal LePage Rcr Realty
116 Patterson Parkway
Georgian Bluffs, Ontario
Are you looking for a home in an upscale neighbourhood that has been VERY well maintained and shows pride of ownership? Here it is. This home has been gone over from top to bottom by the sellers with no detail left untouched. Over the past two years they have invested in the property to make it turn key for the new owners, with new siding, new shingled roof, new paved driveway, new windows, doors and garage doors, new soffit and fascia and the list does not end there. With a westerly exposure towards Mountain Lake you will enjoy countless sunsets. This property also has deeded waterfront access to Mountain Lake. A beautiful inland lake with no public access which keeps it quiet for the residents to enjoy. Book a viewing as soon as you can with your REALTOR®! (id:53193)
3 Bedroom
1 Bathroom
1100 - 1500 sqft
RE/MAX Grey Bruce Realty Inc.
325 6th Avenue W
Owen Sound, Ontario
Beautiful 4 bedroom 3 bath bungalow with 2 car garage in Woodland Estates. 1594 square feet on main floor has 2 bedrooms up and 2 bedrooms down. The great room features 9' ceilings, lots of cupboards, quartz countertops, a large kitchen island, a gas fireplace and patio doors to a 10' X 21' partially covered deck, with stairs to the sodded yard. Large master has walk-in closet and 4 piece quartz counter top ensuite featuring tiled shower and free standing tub. Main floor laundry/mudroom has cabinets and countertop. Main floor has hardwood throughout except in the foyer, baths and laundry where there is ceramic tile. The lower level has 8'6" ceilings except for duct work. Large family room has 2 good size bedrooms going off it and a 3 piece bath. Large utility room completes the basement. The outside boasts Shouldice Stone all the way around 2 car garage with cement driveway and cement walk to the covered front porch. (id:53193)
4 Bedroom
3 Bathroom
1500 - 2000 sqft
Sutton-Sound Realty
401 6th Avenue W
Owen Sound, Ontario
Discover the comfort and stylish living in this beautifully designed 1394 square foot bungalow located in the heart of a desirable neighborhood. This home features 2 bedrooms on the main floor and an additional 2 in the fully finished lower level, providing ample space for everyone. Upon entering, you'll immediately feel the warmth of the space, enhanced by 9' main floor ceilings and hardwood flooring throughout. The main floor also includes a direct vent fireplace, surrounded by a painted mantel, creating a cozy atmosphere for gatherings. The fireplace can be placed either on the main floor or in the basement, offering flexibility. The kitchen, the heart of the home, showcases a quartz countertop island and seamlessly flows into the partially covered 10’ X 25’ back deck, perfect for both casual and formal entertaining. The master ensuite is a sanctuary with a tiled shower and a freestanding acrylic tub, providing a relaxing retreat. This property offers additional features that enhance its appeal, such as a fully finished insulated 2-car garage, concrete driveway, and walkways. The combination of designer Shouldice stone and vinyl board and batten exterior adds to the curb appeal, while practical details like rough-in central vac and a heat recovery ventilation system contribute to the home's functionality. The lower level of the home is a haven unto itself, with carpeted bedrooms, a family room, and an 8'6" ceiling height, creating a welcoming space for relaxation. Attention to detail is evident throughout, with a cold room below the front covered porch and concrete walkways from the driveway to the front porch and side garage door. This home offers more than just a living space; it provides a lifestyle. With a high-efficiency forced air natural gas furnace, central air conditioning, and a fully sodded yard, every aspect of comfort and convenience has been carefully considered. (id:53193)
4 Bedroom
3 Bathroom
1100 - 1500 sqft
Sutton-Sound Realty
75551 Bluewater Highway
Bluewater, Ontario
This fantastic 5.9-acre property on the shores of Lake Huron offers a rare opportunity to enjoy a peaceful country setting while being just a short walk from the charming village of Bayfield. With plenty of open space, this property is ideal for those seeking a wonderful family home, hobby farm, or a host of other possibilities. Zoned for future development, the potential here is limitless. The country home features 4 bedrooms and 3.5 bathrooms, providing ample space for everyone. The main floor boasts a large country kitchen and dining area with picturesque views of the surrounding farmland and mature trees. Adjacent to the kitchen, you’ll find a cozy living room and den, both with beautiful hardwood floors. The main floor also includes a bedroom with large windows, offering plenty of natural light, and is complemented by a 3-piece and a 4-piece bathroom. Upstairs, there are three more bedrooms, a small sitting area, and a 3-piece ensuite, providing plenty of room for family members. The finished basement adds even more living space with a large rec room, perfect for a games room or entertainment area. There’s also a 2-piece bathroom, a utility room, a storage room, and convenient walk-up access to the attached 2-car garage. Outside, the property exudes country charm with a large barn and two additional sheds, offering plenty of storage for equipment, hobbies, or business needs. A portion of the of the farmland is currently rented out for crops, adding to the investment potential. Whether you’re looking to raise a family, start a hobby farm, or run a business, this property offers the space, zoning, and location to make your vision a reality. With its ideal location near the beautiful shores of Lake Huron, this property is full of charm and character. Don’t miss your chance—schedule a showing today! (id:53193)
4 Bedroom
4 Bathroom
2000 - 2500 sqft
RE/MAX Reliable Realty Inc

