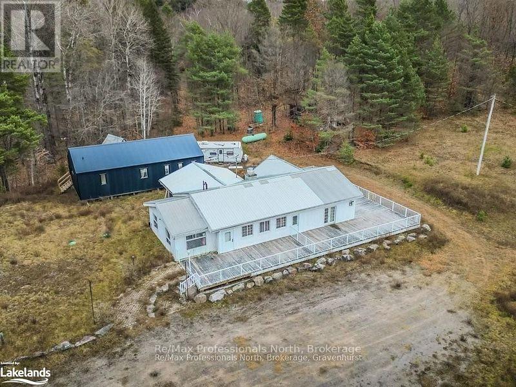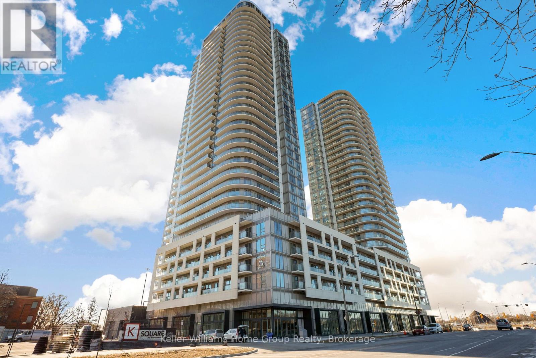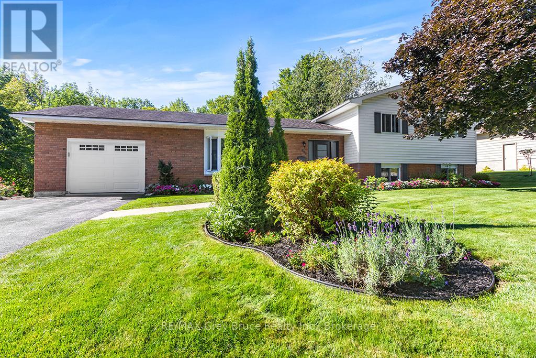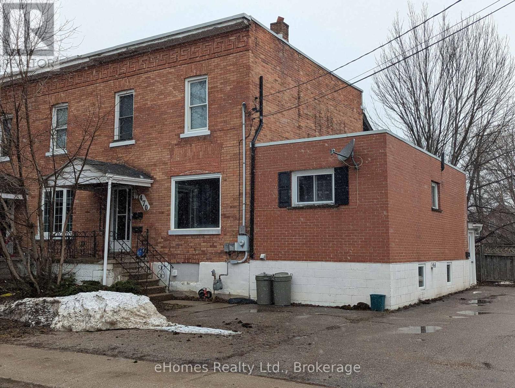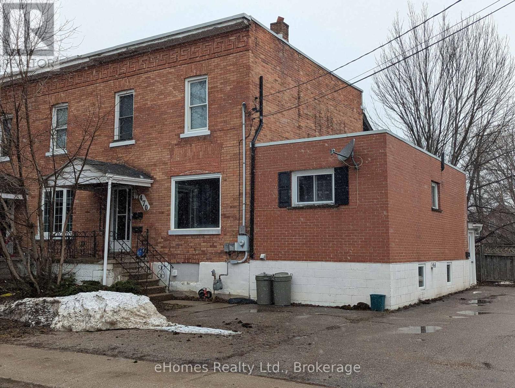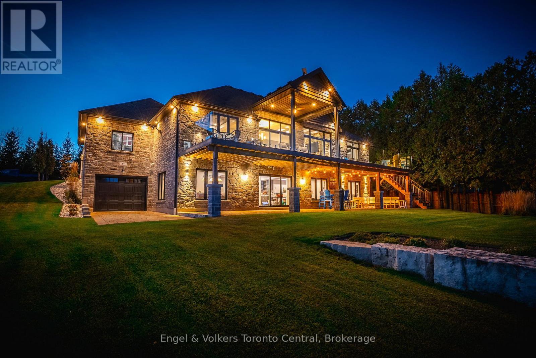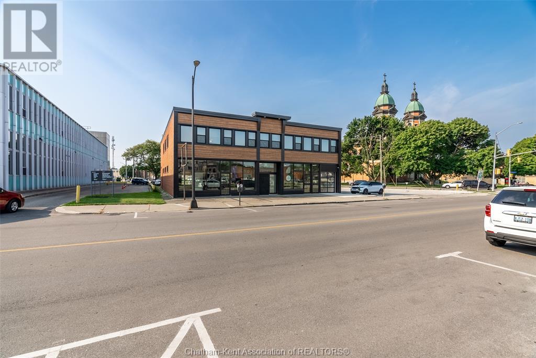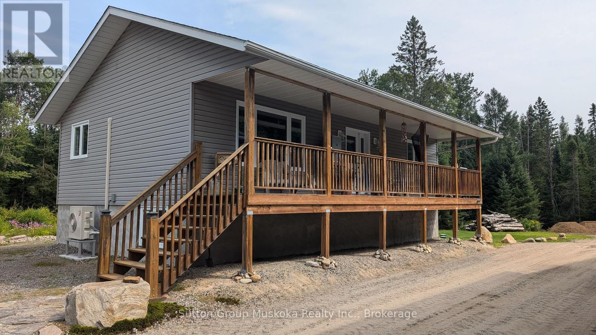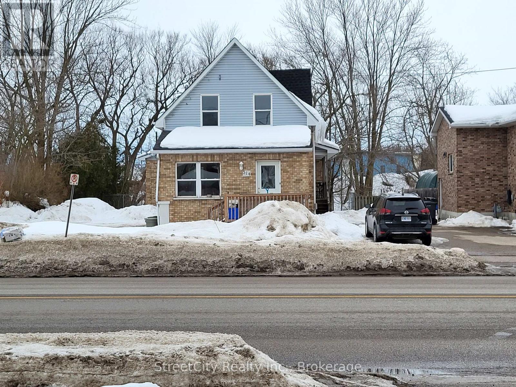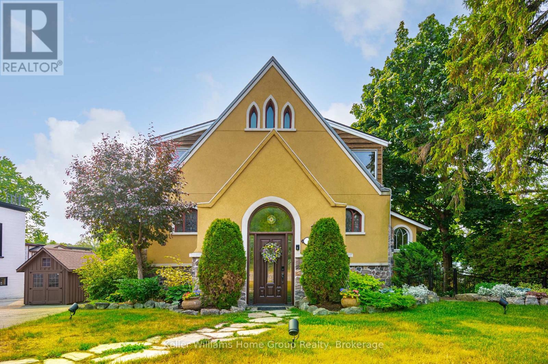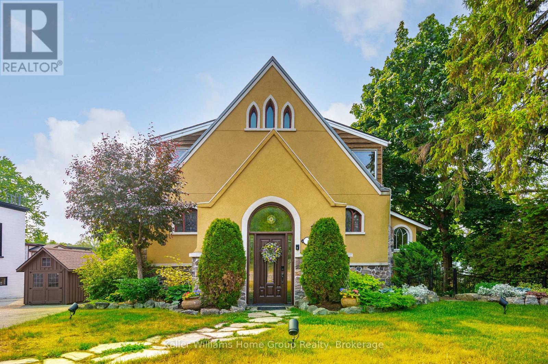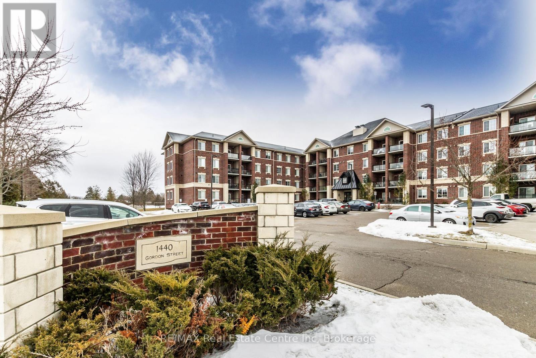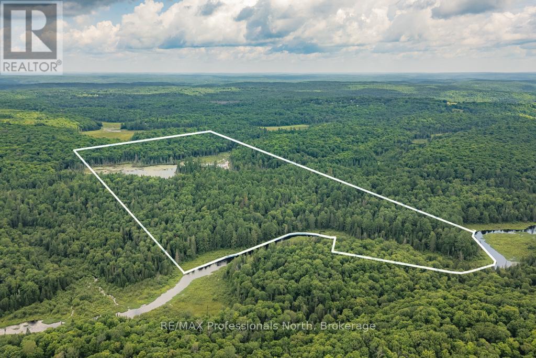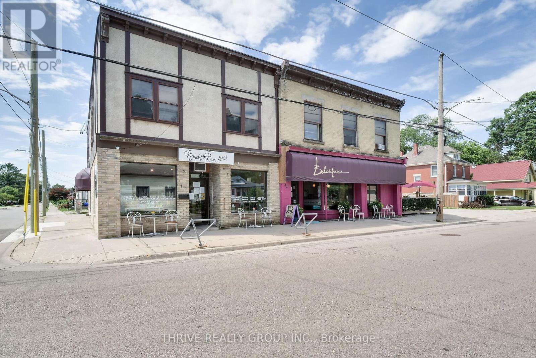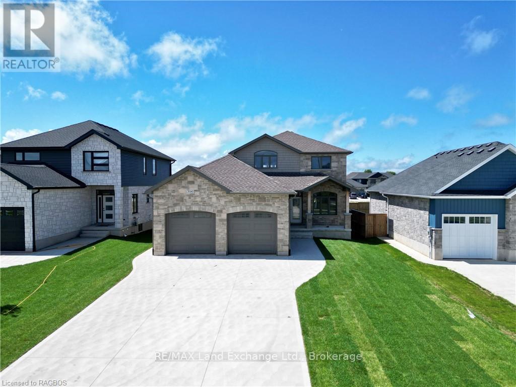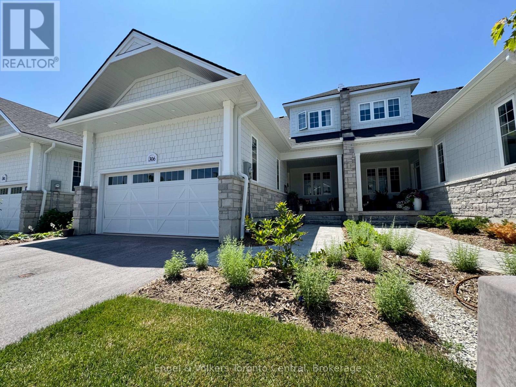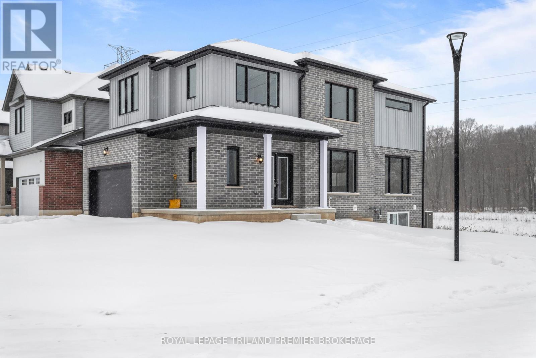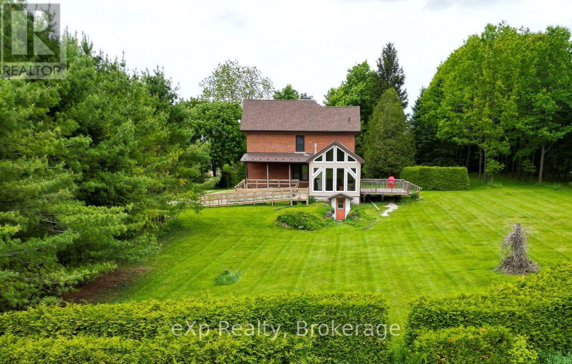2180-2186 141 Highway
Muskoka Lakes, Ontario
This is an exceptional opportunity to acquire over 43 acres of prime central Muskoka of rural and commercial zoned land strategically located with driveway off highway; just 15 minutes from Bracebridge, Huntsville, Port Carling, Port Sydney and Rosseau. This unique offering comprises two merged properties with multiple zoning designations and two buildings. The residentially zoned RUC-1, RUM-1 property offers an impressive 41.3 acres of undeveloped land with scenic woods, open meadows, mixed forest and beautiful escarpment, featuring several walking trails. The residential building offers 1,178 square feet of a blank canvas ready for finishing to your vision, complete with all necessary utilities; including a 22-kilowatt standby generator for seamless backup power; or it provides ample room for various uses, from office space to retail. In front of this residence is a 2,292 square feet of partially renovated commercial building, perfect for a modern food establishment or other commercial or residential ventures. Its also has a 2,000 square foot deck, for outdoor enjoyment, four washrooms, a Oak bar, reclaimed beams, wiring for sound and alarm systems and wheelchair accessibility. The property with 868 feet of highway frontage, including 2 acre parcel currently commercial zoned RUC-1 for a food establishment and dwelling. There is also a fully insulated Bunkie, set back from the larger buildings, perfect for guests or additional workspace. This spectacular property in a great location, with its endless potential, is ready for the home and land of your dreams and/or business enterprise. (id:53193)
5 Bathroom
RE/MAX Professionals North
2305 - 2033 Kennedy Road
Toronto, Ontario
Step into modern living with this stunning 1+1 bedroom condo in a brand-new building, designed for comfort and convenience! Enjoy floor-to-ceiling windows that flood the space with natural light, offering breathtaking views from your private balcony. The versatile den is perfect as a home office or guest room, and the unit boasts sleek, modern finishes throughout. Unparalleled amenities include a yoga and fitness center, a private library with study and lounge areas, an expansive outdoor landscaped terrace with BBQ and dining spaces, and a dedicated kids' play area. Ideally located just off Highway 401, with TTC and GO transit at your doorstep, and shopping, dining, and schools just minutes away. This is your chance to live in style and convenience. Don't miss it! 1 Parking Included-- come see it today! **EXTRAS** One Parking. (id:53193)
2 Bedroom
1 Bathroom
499.9955 - 598.9955 sqft
Keller Williams Home Group Realty
699 20th Street W
Owen Sound, Ontario
This property has it all! Set on just under an acre lot with 198-foot frontage ravine lot at the edge of the city, this lot is one of the nicest in the City, with your very own stream! Tastefully updated throughout with custom finishes, this home will impress. As you walk into the home, you'll immediately notice the spacious layout and the formal living room on the left, walk a few steps right into the dining room with sliding patio doors that lead to a deck with a gazebo and to the left of the dining room is a gorgeous kitchen with a high-end cherry cabinetry with loads of storage and a functional layout. On the second level of the home there is a renovated bathroom also with high end cabinetry, that leads to the primary bedroom. There are 2 additional bedrooms on the level. On the lower level you will find a huge rec-room with patio doors that walk out to a lower-level deck and the private rear yard. There is also an updated 3-piece bath. There is an unfinished, lower level that has the mechanical systems of the house all of which have been updated, the laundry area and a walk out that leads to the rear yard. This home and property have been maintained well and it shows! This property is located close to Georgian Shores Marina, Kelso Beach Park, and really all the amenities Owen Sound has to offer. With a lot of this size there is potential to sever a lot on the east side of the property. The owners have investigated this and have made considerable headway in the severance process are continuing to work through the motions. Take advantage of the legwork already completed to have either a beautiful home on a large, very rare, ravine lot or a have a separate lot for future development and the house. This is an opportunity! Secure your future investment now and contact your REALTOR to set up a showing of this fabulous property! (id:53193)
3 Bedroom
2 Bathroom
1499.9875 - 1999.983 sqft
RE/MAX Grey Bruce Realty Inc.
470 13th Street W
Owen Sound, Ontario
Calling all first time homebuyers! This property can easily be converted back to a single family home or you could keep it as a triplex and live in one unit and have your tenants pay all of your mortgage! Great for multi-generational families. This is a fabulous way to get into the real estate market and start building equity now! Or if you're a real estate investor, this is your chance to add a quality triplex to your portfolio. This triplex consists of 2-one bedroom units and 1-two bedroom unit. There is a large paved parking area for five cars and a large fenced rear yard for all tenants to use. The high efficient natural gas forced air furnace was installed in 2008. New ABS drains and copper plumbing lines were installed in 2000. This triplex is priced to sell! Monthly Rental Income is $2,364. Expenses: Gas $1,312, Water/Sewer $1,651, Water Heater Rental $300, Insurance $1,105 Taxes $3,209, Hydro $2,777. (id:53193)
4 Bedroom
3 Bathroom
1499.9875 - 1999.983 sqft
Ehomes Realty Ltd.
470 13th Street W
Owen Sound, Ontario
Calling all first time homebuyers! This property can easily be converted back to a single family home or you could keep it as a triplex and live in one unit and have your tenants pay all of your mortgage! Great for multi-generational families. This is a fabulous way to get into the real estate market and start building equity now! Or if you're a real estate investor, this is your chance to add a quality triplex to your portfolio. This triplex consists of 2-one bedroom units and 1-two bedroom unit. There is a large paved parking area for five cars and a large fenced rear yard for all tenants to use. The high efficient natural gas forced air furnace was installed in 2008. New ABS drains and copper plumbing lines were installed in 2000. This triplex is priced to sell! Monthly Rental Income is $2,364. Expenses: Gas $1,312, Water/Sewer $1,651, Water Heater Rental $300, Insurance $1,105, Taxes $3,209, Hydro $2,777. (id:53193)
1730 sqft
Ehomes Realty Ltd.
49 Islandview Drive
South Bruce Peninsula, Ontario
Discover the ultimate retreat at this stunning custom-built home on Chesley Lake, nestled in the heart of South Bruce Peninsula, midway between Owen Sound and Saugeen Shores. From the moment you step inside, you'll be captivated by the breathtaking lake views that immediately set the tone for this exceptional home. Designed with both comfort and elegance in mind, this 4-bedroom, 3-bath home seamlessly blends modern luxury with the beauty of lakeside living. The spacious back deck provides the ultimate outdoor experience, offering panoramic lake views and ample space for dining and relaxation. The professionally landscaped property features two deck areas, one for basking in the sun and another for cooling off in the shade creating the perfect outdoor oasis. Inside, the open-concept main floor is where contemporary style meets cozy living. The stunning kitchen boasts sleek cabinetry, stainless steel appliances, and a spacious islandperfect for culinary enthusiasts and casual gatherings. The living room is an inviting space featuring a stone fireplace, coffered ceiling, built-in bookshelves, and expansive windows that showcase the serene waterfront. The primary suite offers a private retreat with a luxurious ensuite and walk-in closet. The lower level is designed for both entertaining and relaxation, featuring a spacious rec room with a cozy gas fireplace and a walkout to a lower patio. This versatile space is perfect for making lasting memories with family and friends. For the ultimate audio experience, the home is fully equipped inside and out with a surround sound system allowing you to enjoy your favourite music whether you are entertaining indoors or relaxing on the deck. With two garages, there is ample space to store all your toys, whether its boats, ATVs, or recreational gear. Enjoy deeded lake access with a private dock area, ensuring effortless enjoyment of the tranquil waters for endless summer fun. Don't just dream of the perfect lakeside retreat, Live It! (id:53193)
4 Bedroom
3 Bathroom
1499.9875 - 1999.983 sqft
Engel & Volkers Toronto Central
4290 Victoria Road S
Puslinch, Ontario
Discover the epitome of country living on 74 pristine acres, boasting an exquisite home and ample income potential. Crafted from enduring brick with 4438 sqft of living space this residence features 5 beds, 5 bath, a spacious eat-in kitchen, inviting living and dining areas, and a sunroom graced by a wood-burning fireplace. The finished basement offers flexibility w/ an in-law suite. Nestled on 10 acres of prime land, with 40 acres suitable for farming while the rest is adorned with picturesque foliage and trails. Enjoy a host of modern conveniences including separate entrances, central air, skylights, a state-of-the-art water treatment system, and an automated entry gate. A newly constructed heated and air-conditioned 23 X 63 hobby shop, equipped w/ a separate hydro meter, offers endless possibilities. Additionally, a 30X80 barn, divided into three storage units complete with hydro, heat, and an air compressor, along with an enclosed asphalt storage yard, formerly a tennis court, provide ample storage options. Located mere minutes from the thriving commercial and industrial hub of Puslinch & HWY 401, this property offers the perfect blend of tranquility and convenience. (id:53193)
5 Bedroom
5 Bathroom
Homelife Power Realty Inc
146 Wellington Street West Unit# 1
Chatham, Ontario
Prime Opportunity to establish your business in this prime 1600 sq ft space, ideally suited for a variety of ventures including retail, salon, service industry, cafe/restaurant, or professional services. Currently fitted as a Salon and Aesthetics business, this space offers a seamless transition for similar enterprises. Situated in a vibrant downtown area, your business will benefit from high visibility and foot traffic. Adjacent to a professional real estate brokerage and the Post Office, this location is strategic for attracting clients. Featuring a new facade and new windows, this property boasts a contemporary look, with a recently renovated interior. Triple net, Min. 3 year lease, 5 year preferred. (id:53193)
1600 sqft
Nest Realty Inc.
51 Pine Drive
Wallaceburg, Ontario
Welcome to this exceptional 4-bedroom ranch, nestled in a quiet Wallaceburg subdivision. Custom-built with 2x6 construction and 200 amp service, this home offers a thoughtfully designed open-concept layout, featuring vaulted ceilings, a cozy fireplace, and a beautifully appointed kitchen with granite countertops and updated stainless steel appliances. The oversized primary suite is a true retreat, complete with a walk-in closet and a spa-like 4pc ensuite. Ample storage and closet space ensure effortless organization. Step outside to a backyard oasis, perfect for entertaining, with a covered patio, featuring an in-ground pool complete with a pool house with 2pc bath and hydro. The heated garage, equipped with a fireplace, adds both comfort and functionality. A 5-ft tall crawl space provides even more storage. This meticulously maintained home is the perfect blend of style, space, and comfort—don’t miss your chance to make it yours and #lovewhereyoulive today (id:53193)
4 Bedroom
2 Bathroom
Nest Realty Inc.
9 - 85 Forest Street
Aylmer, Ontario
Escape the hustle and bustle of the city and discover affordable luxury in Aylmer. Welcome to North Forest Village, brought to you by the award-winning home builder, Halcyon Homes. Nestled at the end of a quiet street, these stunning, brand-new condominiums offer main floor living with exceptional design throughout. Featuring a stone frontage complemented by Hardie board siding, shake, and trim these homes offer quick occupancy with a choice of beautifully designed finishing packages. Each package includes options for hardwood flooring, quartz countertops, tile, and high-quality plumbing and lighting fixtures. All homes offer 2 bedrooms and 2 full bathrooms with eat-in kitchen space as well as main floor laundry. When the day is done, unwind on the your own private deck, complete with privacy wall to enjoy your own space. Enjoy walking proximity to parks, bakeries, shopping, and more. With a short drive to Highway 401, St. Thomas, or the beach at Port Stanley, this is a perfect opportunity to find peace without compromising on luxury. All photos are of Model Home-Unit 6- Call today to book your private tour. NOTE: Finished Basement Option available. Phase 1 Almost SOLD OUT. Phase 2 Early Access now available. (id:53193)
2 Bedroom
2 Bathroom
999.992 - 1198.9898 sqft
The Realty Firm Inc.
25 - 85 Forest Street
Aylmer, Ontario
PHASE 2 Early Opportunity! One of Three Units with LARGER floor plan. Escape the hustle and bustle of the city and discover affordable luxury in Aylmer. Welcome to North Forest Village, brought to you by the award-winning home builder, Halcyon Homes. Nestled at the end of a quiet street, these stunning, brand-new condominiums offer main floor living with exceptional design throughout. Featuring a stone frontage complemented by Hardie board siding, shake, and trim these particular units also offer larger garages and expanded floor plans, with a choice of beautifully designed finishing packages. Each package includes options for hardwood flooring, quartz countertops, tile, and high-quality plumbing and lighting fixtures. All homes offer 2 bedrooms and 2 full bathrooms with eat-in kitchen space as well as main floor laundry. When the day is done, unwind on the your own private deck, complete with privacy wall to enjoy your own space. Enjoy walking proximity to parks, bakeries, shopping, and more. With a short drive to Highway 401, St. Thomas, or the beach at Port Stanley, this is a perfect opportunity to find peace without compromising on luxury. All photos are of Model Home-Unit 6- Call today to book your private tour. (id:53193)
2 Bedroom
2 Bathroom
1199.9898 - 1398.9887 sqft
The Realty Firm Inc.
915 Fern Glen Road
Perry, Ontario
A fabulous offering of a country home that feels like new, with tasteful kitchen counter tops , cabinetry and appliances. The living room, kitchen and island seating provides open style floor plan. The main level also features the primary suite , walk in closet and 4 pc ensuite including a soaker tub. The lower level walk out includes a recreation/den style room, two other bedrooms and a 2 pc bathroom/laundry area. This area could work as a granny suite or extra living area for the family. The property has perennial gardens and paths through the woods for your outside enjoyment. The in floor heating, hot water on demand and air conditioning are some of the lovely comforts of this home. The 40 x 20 oversize shop garage with 12 x 14 doors and includes a lift for vehicle repairs or other garage style work hobbies. The shop has covered carport areas on both sides. This property has an acre of privacy and is on Fern Glen Road, near the Village of Emsdale This property provides country living and privacy along with having the opportunity to have a home based business. It is approximately 10 minute drive to the town of Huntsville to enjoy the amenities of shopping, restaurants, theatre , ski hills and golf courses. (id:53193)
3 Bedroom
2 Bathroom
1500 - 2000 sqft
Sutton Group Muskoka Realty Inc.
514 Erie Street
Stratford, Ontario
EXCELLENT INVESTMENT OPPORTUNITY! Six-plex multi-family dwelling located in a good location on a city bus route and Highway #7 (to London). Largest front apartment is currently vacant so buyers can set their own rent or occupy unit themselves. Building was originally a single family home built in 1880 but was rebuilt in the eighties and an addition was added at rear which houses the four one-bedroom units. The front half of the roof was done in 2023, but the sellers are not aware of the age of the back half of the building. Boiler was replaced in 2024 but sellers have no knowledge of age of the furnace. The property was owned by their father's company. He is now deceased and his son and daughter are now the owners. There are six parking spaces, two on the northerly side of building and four on the southerly side. There is a common laundry area with coin-operated washer and dryer. The large front unit has its own laundry hook-ups but there is no washer or dryer included with this unit. All six units include a stove and refrigerator. There are four one-bedroom units with a four-piece bath, all located at the rear of the building in a more recent addition to the original building. There is a two-storey two-bedroom unit with one four-piece bath and one two-piece bath located at the northerly side and a two-storey three-bedroom unit with one four-piece bath and one-two-piece bath located at the front. The side and front units also have basement access and are partially finished. The two larger units are located in the original home but have been updated. Please note that the square footages set out in this listing are an estimate as the sellers have no plans setting out exact measurements. (id:53193)
9 Bedroom
8 Bathroom
3499.9705 - 4999.958 sqft
Streetcity Realty Inc.
43 Jarvis Street N
Huron East, Ontario
Welcome to your next home in the wonderful town of Seaforth! If you adore the character and charm of a century home, you're going to LOVE this property! Tall baseboards, rounded archways, hardwood floors..the list goes on. This home is spacious and has a functional family layout and a large lot. The extra benefit of a main floor laundry room & bedroom makes this a suitable property for young families and retirees alike! Upstairs you'll find 2 large bedrooms, additional walk-in closet/storage space and a large 4-pc bathroom with a corner soaker tub, stand up shower and updated vanity. Book your showing today so you don't miss out on this beauty! (id:53193)
3 Bedroom
2 Bathroom
RE/MAX Reliable Realty Inc
359 Oak Street West
Bothwell, Ontario
Don't miss out on this opportunity to buy this residential lot offering a perfect setting to build your dream home. *Buyer is responsible to verify all services and needed permits and uses for this lot with the Municipality Of Chatham Kent. (id:53193)
RE/MAX Preferred Realty Ltd.
230 St Andrew Street E
Centre Wellington, Ontario
Welcome to your private Riverfront Retreat! This exceptional former church has been transformed into a luxurious downtown residence, boasting over 3,600 finished square feet and more than 80 feet of stunning river frontage. With 3 spacious bedrooms and 3 baths, this home offers endless possibilities, from in-law accommodations to a home business or retreat centre. Experience the charm of stained glass windows, elegant wood floors, and soaring cathedral ceilings throughout. Cozy up by one of the two gas fireplaces or unwind in the open-concept master suite, complete with its own balcony. The chef's kitchen is perfect for entertaining, complemented by a formal dining area. T he walk-out basement leads to a family room and two additional bedrooms, providing ample space for relaxation and gatherings. Step outside to your newly rebuilt two-tier, 713 sq ft riverside deck, ideal for enjoying the serene surroundings. Embrace the rich history of this unique property while envisioning your future in this remarkable home. (id:53193)
3 Bedroom
3 Bathroom
2499.9795 - 2999.975 sqft
Keller Williams Home Group Realty
230 St Andrew Street E
Centre Wellington, Ontario
Welcome to your private Riverfront Retreat! This exceptional former church has been transformed into a luxurious downtown residence, boasting over 3,600 finished square feet and more than 80 feet of stunning river frontage. With 3 spacious bedrooms and 3 baths, this home offers endless possibilities, from in-law accommodations to a home business or retreat centre. Experience the charm of stained glass windows, elegant wood floors, and soaring cathedral ceilings throughout. Cozy up by one of the two gas fireplaces or unwind in the open-concept master suite, complete with its own balcony. The chef's kitchen is perfect for entertaining, complemented by a formal dining area. T he walk-out basement leads to a family room and two additional bedrooms, providing ample space for relaxation and gatherings. Step outside to your newly rebuilt two-tier, 713 sq ft riverside deck, ideal for enjoying the serene surroundings. Embrace the rich history of this unique property while envisioning your future in this remarkable home. (id:53193)
4213 sqft
Keller Williams Home Group Realty
118 - 1440 Gordon Street
Guelph, Ontario
Welcome to The Grandview on Gordon, an upscale building in South Guelph with a fantastic location close to all your shopping and restaurant desires, transit (bus stop in front of building), U of G and a short drive to HWY 401 access. Enjoy first floor convenience with 1dedicated underground parking spot and with your exclusive storage locker only a few steps away from your front door.This unit features high ceilings, lots of natural light as well as 2 bedrooms, 2 full bathrooms an open concept living room and kitchen with access to your private balcony with nature view. Call for your viewing today! References, employment letter, credit check and first/last months required. (id:53193)
2 Bedroom
2 Bathroom
800 - 899 sqft
RE/MAX Real Estate Centre Inc
0 N/a
Dysart Et Al, Ontario
Your Wilderness Retreat: 84 Acres on the Burnt River Imagine escaping to a secluded haven where the only sounds are the rustling of leaves and the gentle flow of the Burnt River. This 84-acre property, nestled deep in nature, offers the perfect weekend getaway or hunting camp, far from the hustle and bustle of city life. As you leave the main road, (Unicorn Road) a well-established shared trail leads you through neighboring woods, unveiling a world of tranquility and adventure. This trail, used for generations, guides you to your hidden retreat, ensuring both ease of access and the thrill of discovery. Upon arrival, you're greeted by the vast expanse of your new domain. The property stretches out, inviting exploration and offering countless spots for setting up camp, observing wildlife, or simply basking in the serenity of untouched nature. The Burnt River runs along the front of your land, its flowing waters perfect for fishing, kayaking, or just sitting quietly by its banks, letting the soothing sounds wash over you. This off-grid sanctuary is ideal for those seeking a rustic, back-to-nature experience. Picture yourself waking up to the crisp morning air, the promise of a day filled with outdoor activities, and evenings spent around a campfire under a canopy of stars. Whether you're an avid hunter, a nature enthusiast, or someone looking to disconnect and recharge, this property offers the ultimate escape. Here, you can create your own private retreat, build memories with family and friends, and experience the true essence of the wilderness. It's not just a piece of land; it's your ticket to a simpler, more fulfilling way of life. Don't miss this rare opportunity to own a slice of Haliburton's breathtaking landscape. Contact us today to arrange a visit and start your journey toward owning this extraordinary piece of paradise. This property comes with a deeded right of way that could be developed for private property access. (id:53193)
RE/MAX Professionals North
46 Blackfriars Street
London, Ontario
Own a piece of London's culinary legacy with the sale of Blackfriars Bistro & Catering, an esteemed farm-to-table restaurant and catering service established for over 28 years in a historic neighbourhood. This thriving business is renowned for its commitment to using locally sourced ingredients and delivering exceptional dining experiences. From personalized seasonal menus showcasing the best local ingredients to flawlessly executed events of all sizes, including weddings and corporate gatherings, the business has built a loyal customer base and a robust catering clientele. In addition to its dining and catering operations, Blackfriars recently expanded with an outdoor patio, gourmet bakery and pantry, offering scratch-baking and gourmet provisions. This expansion enhances revenue streams and complements the core offerings of the business. With an abundance of onsite parking and a prime location, don't miss this turnkey opportunity to acquire a profitable and respected establishment in London's hospitality industry with plenty of growth potential. (id:53193)
Thrive Realty Group Inc.
396 Northport Drive
Saugeen Shores, Ontario
This 3 bedroom, 1982 Sqft, 2 storey home is located at 396 Northport Drive in Port Elgin; the drywall is on and 60 days possession is available. The main floor features hardwood and ceramic, with a solid wood staircase to the second floor. On the 2nd floor there are 3 bedrooms and 2 full baths. The basement can be finished for an additional $35000 including HST. Standard features include 9ft ceilings on the main floor, Quartz counters in the kitchen, sodded yard, concrete drive, gas fireplace and deck. HST is included in the asking price provided the Buyer qualifies for the rebate and assigns it to the Builder on closing. Prices are subject to change without notice (id:53193)
4 Bedroom
3 Bathroom
1499.9875 - 1999.983 sqft
RE/MAX Land Exchange Ltd.
306 Sandpiper Lane
Georgian Bluffs, Ontario
Indulge in the coveted Cobble Beach lifestyle within this exquisite bungalow with loft townhome nestled in the prestigious Hollows neighbourhood. Boasting 2,069 square feet of luxurious living space, this 2-bedroom, 2.5-bath residence showcases an array of upgrades valued at approximately $50,000. The main floor unfolds into an inviting open-concept layout, seamlessly blending living and dining areas, where engineered hardwood floors grace the entire level, adding a touch of warmth and sophistication. A captivating two-story stone gas fireplace with a mantle takes center stage, creating a cozy ambiance, while the kitchen becomes a culinary enthusiast's dream with custom cabinetry extending to the ceiling and elegant quartz countertops. The main-level primary suite is a true sanctuary, offering a walk-in closet and an ensuite bathroom. Ascending to the second floor, you'll discover a versatile den/office overlooking the great room, providing a perfect space for work or leisure, along with a second bedroom featuring a walk-in closet and a semi-ensuite bathroom. The unfinished lower level presents a blank canvas for your imagination, allowing you to create a recreation room, an additional bedroom, or a home gym the possibilities are endless, and the level is roughed-in for an additional bathroom, adding to its versatility. Step outside to enjoy the covered back porch, extended by a patio that seamlessly blends indoor and outdoor living. The west-facing exposure ensures abundant sunshine and captivating views of the surrounding green space. This exceptional townhome offers unparalleled access to the renowned Cobble Beach amenities. Just steps away, you'll find the championship golf course, challenging tennis courts, a rejuvenating spa, fine dining options, scenic trails, and the breathtaking beauty of Georgian Bay. Embrace the Cobble Beach lifestyle and schedule your private viewing today. (id:53193)
2 Bedroom
3 Bathroom
1999.983 - 2248.9813 sqft
Engel & Volkers Toronto Central
2683 Bobolink Lane
London, Ontario
NEW AND MOVE IN READY: Sunlight Heritage Homes presents the Percy Model, an exceptional homedesigned to cater to your family's needs and desires. Situated in the desirable Old Victoria on the Thamescommunity, this residence offers a perfect blend of contemporary style and timeless charm. The PercyModel boasts a well- planned 2,030 square feet layout, featuring 4 bedrooms and 2.5 baths, providingample space for both relaxation and the conveniences of everyday living. The 1.5 car garage offersconvenient storage and parking solutions. Set on a prominent corner lot, the home enjoys enhanced curbappeal and additional outdoor space. The unfinished walkout basement offers a versatile space withendless potential, providing easy access to the outdoors and an abundance of natural light. Experiencesuperior craftsmanship and thoughtful design in the Percy Model, and become a part of the vibrant OldVictoria community. Standard features include 36" high cabinets in the kitchen, quartz countertops in thekitchen, 9' ceilings on main floor, laminate flooring throughout main level, stainless steel chimney stylerange hood in kitchen, crown and valance on kitchen cabinetry, built in microwave shelf in kitchen,coloured windows on the front of the home, basement bathroom rough-in, 5' slider and 48''x48'' window inbasement. Property has been virtually staged. (id:53193)
4 Bedroom
3 Bathroom
1999.983 - 2499.9795 sqft
Royal LePage Triland Premier Brokerage
845064 Deviation Road
Grey Highlands, Ontario
This exciting and remarkable property features an elegant century home set on a scenic and private 100-acre retreat with 80 acres workable. This grand residence is perfect for both entertaining and enjoying time with family and friends, enhanced by its beautiful gardens and pastures. The charming home is a true time capsule, featuring high ceilings, original woodwork, custom stained glass windows, and pocket doors that separate the formal dining and living rooms. You will appreciate the exquisite details throughout, from the hemlock beams in the sunroom to the butternut kitchen cabinets. The spacious layout extends to the second floor which includes four bedrooms, the primary bedroom offering stunning views from every window. The third floor is flooded with natural light and presents endless possibilities. The basement, with its high ceilings and walkout, provides ample space for a workshop or storage. The mature pines, maples, and towering cedar hedges create a storybook-like setting, offering ultimate seclusion. Conveniently located a short drive from Meaford, Thornbury, and Owen Sound, as well as numerous farm shops, everything you need is within easy reach. (id:53193)
4 Bedroom
3 Bathroom
Exp Realty

