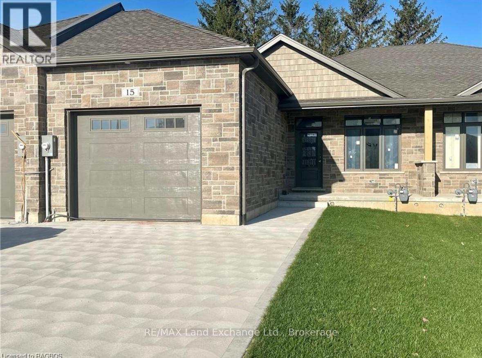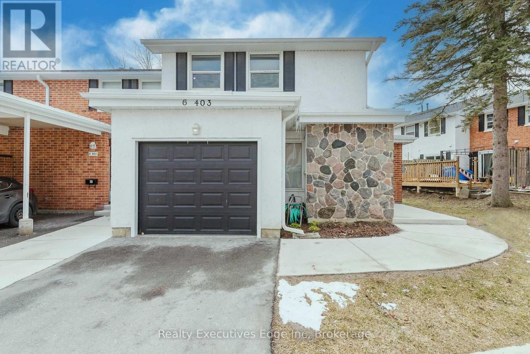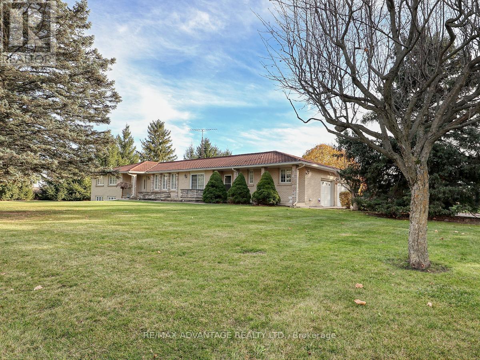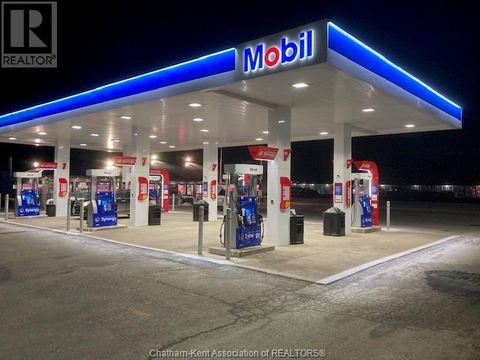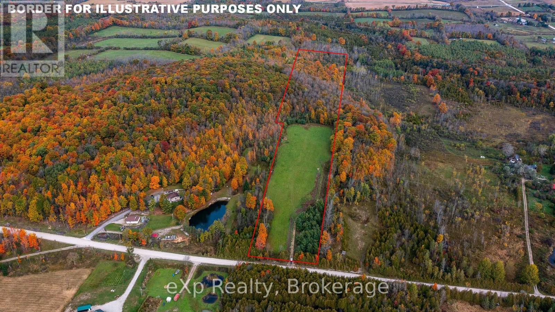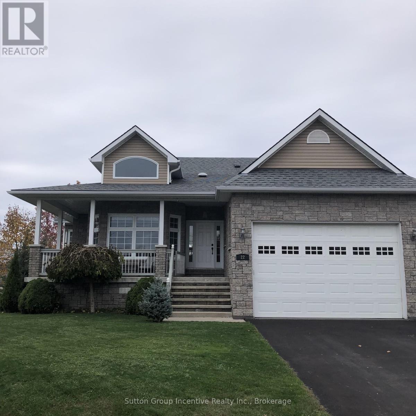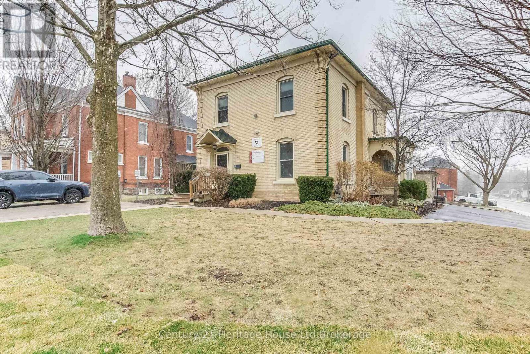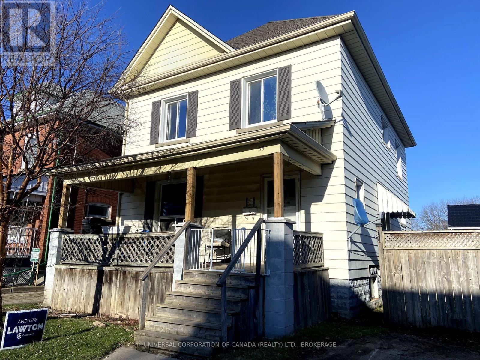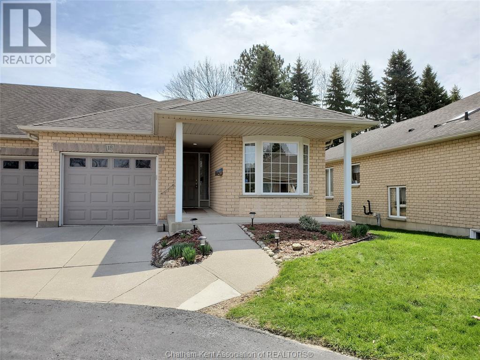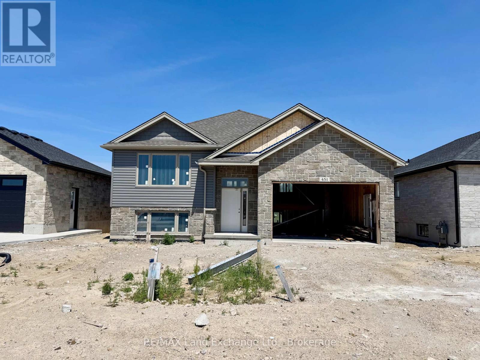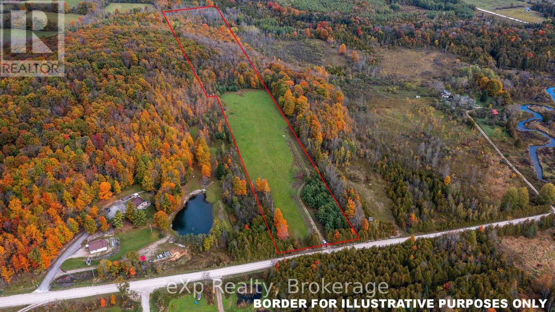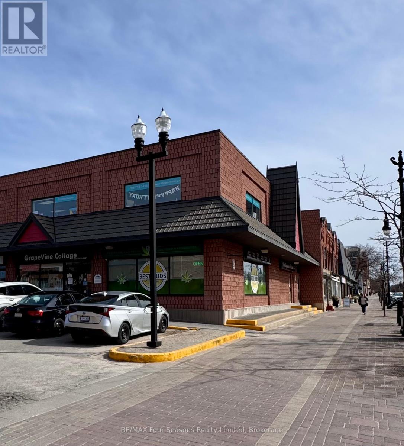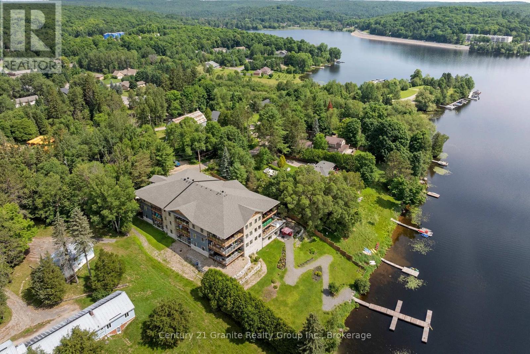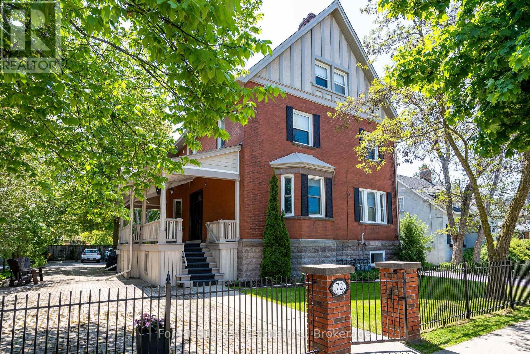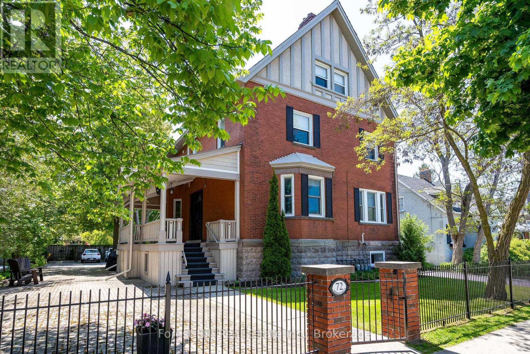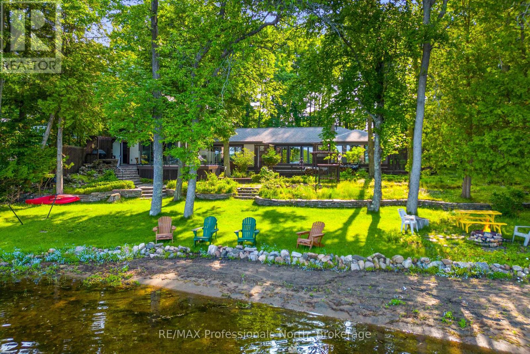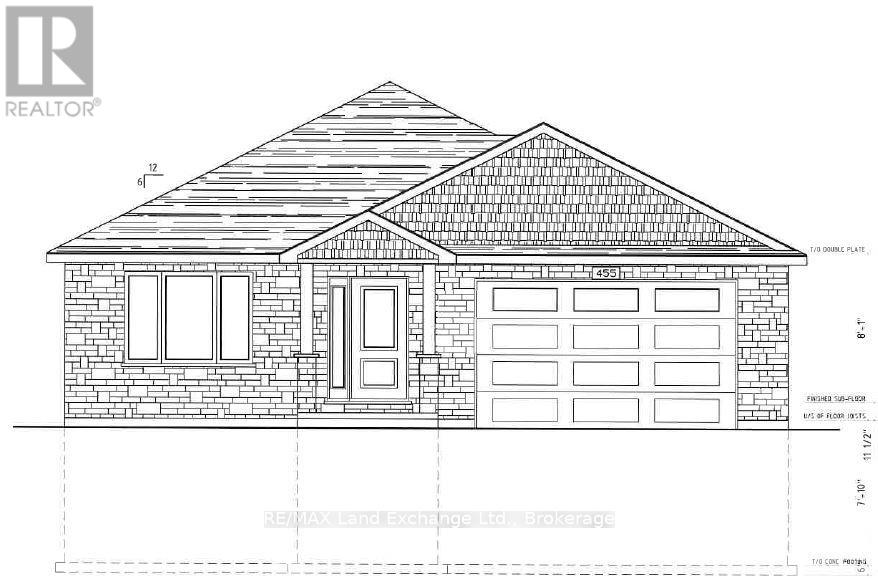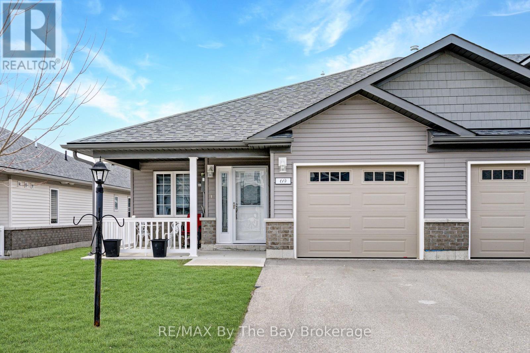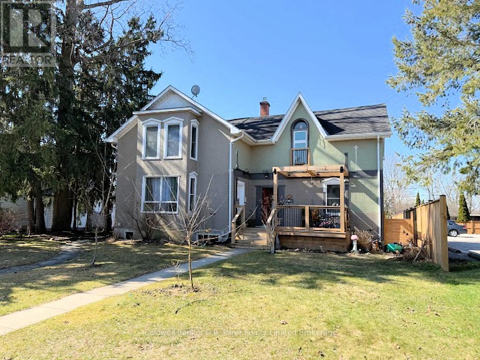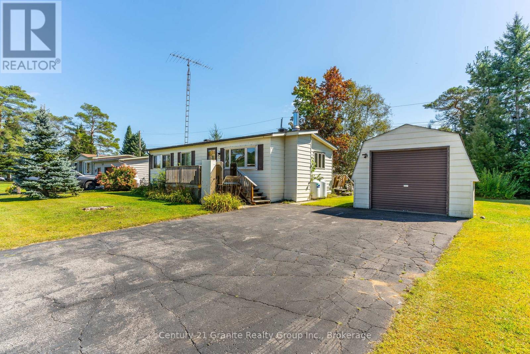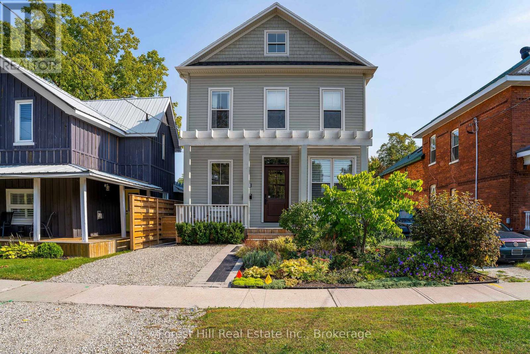15 Nyah Court
Kincardine, Ontario
Welcome to your new sanctuary! Nestled in the heart of Tiverton, this stunning 1192 Sqft freehold bungalow townhome at 15 Nyah Court offers a blend of comfort, convenience, and contemporary living. Boasting a unique layout with the primary bedroom conveniently situated on the main floor, this residence is designed to cater to your every need. Step inside and be greeted by the warmth of the main floor, with easy accessibility and comfort. Say goodbye to stairs and embrace the convenience of single-level living. The basement is there and finished when your guests arrive but everything you need is on the main floor. Descend to the lower level and uncover even more living space, including two spacious bedrooms that offer plenty of privacy. Whether it's accommodating guests, setting up a home office, or creating a cozy retreat, the possibilities are endless. A walkout from the basement leads directly to the backyard, seamlessly blending indoor and outdoor living. HST is included in the list price provided the Buyer qualifies for the rebate and assigns it to the Builder on closing. 6 Appliances are included in the asking price. (id:53193)
4 Bedroom
3 Bathroom
1100 - 1500 sqft
RE/MAX Land Exchange Ltd.
6 - 403 Keats Way
Waterloo, Ontario
Welcome to 6-403 Keats Way! This move-in-ready corner unit townhome is nestled in one of Waterloos most sought-after and family-friendly neighborhoods. Its a fantastic opportunity for first-time homebuyers, young families, downsizers, or investors alike. Step inside to discover a thoughtfully designed layout featuring 3 generously sized bedrooms, a bright and inviting living room, a separate kitchen and dining area, and 1.5 bathrooms. The main floor boasts hand-scraped hardwood flooring in the living and dining rooms, laminate in the kitchen, and large windows that bathe the space in natural light. From the living room, step out to your own private, fully fenced backyard complete with a deckideal for entertainingand enjoy the bonus of a shared green space perfect for kids to play. The kitchen features ample cabinetry, modern black and stainless-steel appliances, and direct access to a one-car covered garage for added convenience. Upstairs, enjoy brand new laminate flooring (2025) throughout, three bedrooms including a spacious primary with a walk-in closet, and an updated 3-piece bathroom. The finished basement adds even more living space, complete with neutral laminate flooring, a dedicated laundry area, and ample storageperfect for a rec room, home office, or guest suite. Recent enhancements to the property include upgraded sewer lines, newly installed walkways, and refreshed landscaping in the shared common areas. Located in a central and convenient location, youre close to schools, shopping, Costco, and major campuses like the University of Waterloo, Wilfrid Laurier University, and Conestoga College. Transit is easily accessible with multiple bus stops within 100 meters. Recent upgrades include: Furnace (2025) New laminate flooring & fresh paint upstairs (2025) Water softener (2018) Smart Nest thermostat Property maintenance fees include water and all exterior maintenance. ?? Dont miss this opportunitybook your private (id:53193)
3 Bedroom
2 Bathroom
1200 - 1399 sqft
Realty Executives Edge Inc
2047 Hamilton Road
London, Ontario
Amazing Opportunity! Two acres within London city limits! This sprawling one owner quality-built ranch is on a lovely tree-lined parcel with quick access to Veterans Memorial Parkway, the 401 and the airport! Zoned Urban Reserve 6 with lots of current uses and potential for development in the future as London grows! Great views through the quality newer windows throughout! High End 50 year roof (approx.) has many more years of life. All principal rooms are huge! Two kitchens. Two cold cellars, Two gas fireplaces. Great layout with a bedroom wing on one side.Spacious master bedroom has a large walk-in closet in addition to the 3 piece ensuite bathroom and a lovely view of the backyard. Beautiful hardwood and tile floors in all finished areas of both levels other than main floor family room which has carpet. Main floor features a full 4-piece main bathroom plus a 2 piece powder room in addition to the 3 piece ensuite. Newer stainless steel refrigerator and stove in main floor kitchen which also boasts 2 pantries. Extra bedroom in the lower level is currently set up as a TV room. It just needs a door added to the kitchen entrance. Oversized attached double garage (23 wide x 21 deep) plus direct access to the lower level (not included in measurement). Natural Gas is used as the home fuel (Furnace 2018) which is rare for a "country home". Owned hot water tank (2020). This quality built custom home on a 2 acre parcel must be seen to be believed! (id:53193)
4 Bedroom
3 Bathroom
2000 - 2500 sqft
RE/MAX Advantage Realty Ltd.
662-664-666 Grand Avenue East
Chatham, Ontario
Excellent Business Opportunity Gas Bar, Convenience Store and Liquor Licensed Fast-Food Restaurant, Patio. Annual Gross Profit of $420,000 in Gas Bar & Convenience Store. Complete Building Renovation and Addition to the Building in 2012, Steel Roof 2020. Brand New Pumps Less than 2 years old (Seven Units, 16 Dispensing Hoses) Including Two High Speed Diesel for Transport Trucks, Manufacturer's Warranty. Serving Five Fuel Varieties. Five Tanks, 135,000 Lit. Underground Fuel Storage Tanks. In Operation Seven Days a Week Since 1999 (Managed by the Same Owner). Single Staff Operation. Restaurant Operation Temporarily closed in 2021 (due to COVID). Vendor Take Back Mortgage Available for Qualified Buyers. (id:53193)
2317 sqft
Royal LePage Peifer Realty Brokerage
469018 Grey 31 Road
Grey Highlands, Ontario
Welcome to a truly special slice of country paradise! Nestled on 3.5 picturesque acres along a paved country road just outside the charming village of Feversham and only 20 minutes from both Collingwood and Thornbury this exceptional property is where charm meets possibility. The beautifully renovated 3-bedroom, 2-bathroom home has been lovingly updated over the past decade with new siding and insulation, a durable steel roof, expansive decks, windows, and so much more (check out the full list in the documents). But thats just the beginning. For the creators, makers, and tinkerers, theres a spacious, detached workshop wired and ready for heavy-duty tools. And then theres the showstopper: a stunning barn thats been almost entirely rebuilt with new windows, siding, electrical, lighting, a fresh parged foundation, and sleek poured concrete floors. Whether you're dreaming of peaceful mornings with panoramic country views or planning unforgettable barn parties under the stars, this is your chance to claim your very own private retreat in the country. Let the fresh air and endless potential inspire you...your dream property awaits! (id:53193)
3 Bedroom
1 Bathroom
1100 - 1500 sqft
Royal LePage Locations North
084482 6 Side Road
Meaford, Ontario
Property with a view! This gently sloping 15 acres has beautiful views of the valley and surrounding hills. If you're looking to build in your retirement, buy now and enjoy on weekends with the existing bunkie and even a spring fed dug well. The front of the property is currently planted in hay making this the ideal property for a hobby farm. The rear of the lot is about 7 acres of mature trees with wildlife and beauty providing the perfect backdrop. Village of Bognor is close by and Owen Sound and Meaford are short drives away. Zoned Rural allowing for different options and flexible building locations. Driveway base is already installed to potential build location. **EXTRAS** None (id:53193)
Exp Realty
22 Bourgeois Beach Road
Tay, Ontario
This one-owner, custom-built design and steps to Georgian Bay and the Trans Canada Trail offer a picturesque setting that's hard to resist. From the easy access to recreational activities like boating and snowmobiling, to the wraparound verandah, manicured gardens, and arch-top dormer, this is undoubtedly going to add to its charm and curb appeal. Inside, the kitchen seems like a dream with its breakfast bar, stainless-steel appliances, quartz countertops, and a brand new dishwasher. This home also comes with a stove, fridge, washer and dryer. The flow into the dining area, which opens up to the fully fenced backyard with a porch, patio, and gazebo, sounds perfect for both everyday living and entertaining. The main level, with its primary bedroom featuring a luxurious 5-piece ensuite and walk-in closet, along with another bedroom and a 4-piece bathroom, offers comfort and convenience. And the lower level, with a great room boasting a cozy gas fireplace, an additional bedroom, and a 3-piece bathroom, provides even more space and flexibility. The numerous upgrades, including quartz countertops in the kitchen and bathrooms, newer custom blinds and lights, updated sliding screen door, and a new roof, ensure that the home is not only beautiful but also well-maintained and up-to-date. Lastly, the sought-after corner lot location, just minutes away from Midland and Penetanguishene, adds to the appeal, offering both convenience and a sense of tranquility. With 2,874 square feet of finished space, this home is an absolute gem! (id:53193)
4 Bedroom
3 Bathroom
1100 - 1500 sqft
Sutton Group Incentive Realty Inc.
607 Princess Street
Woodstock, Ontario
Welcome to 607 Princess Street with all of the charm of an older home and the modern amenities of Commercial Real Estate. The large foyer leads to a spacious Reception Area and Waiting Room. Next to the private Boardroom is an open workspace for copiers and printers. At the rear of the main floor is a private office (currently rented at $700/month) and a 2-piece bath. There is an access to the private patio in the rear yard. Upstairs features a large main office and two additional offices (one of which is currently rented for $700 / month). At the back of the 2nd floor is a modern kitchenette with seating space and another 2-piece bath. Additional features include hardwood floors throughout, a full basement with spray foam insulation, good ceiling height and another storage room. The detached garage adds extra storage space for outside tools and equipment. ADDED BONUS: There are two parking spots at the front and 8 at the side so plenty of room for your commercial clients / patients. Commercial opportunities include doctors (pharmacy across the street), lawyers (7 minute walk to courthouse), spa, massage therapy, physiotherapy, chiropractor, insurance, investment, etc. This facility is well-maintained and "move-in ready". (id:53193)
2 Bathroom
2074 sqft
Century 21 Heritage House Ltd Brokerage
66 St Bees Close
London, Ontario
Located in the best spot of north London, minutes away from Western University (UWO),Masonville Mall, and University Hospital. 4+1 bedrooms, 4 full bathrooms, and a 2 car garage.well maintained kitchen and appliances, hardwood floor on first and second floor, maintenancefree composite deck, good condition of furnace and air conditioner. (id:53193)
5 Bedroom
4 Bathroom
2500 - 3000 sqft
Streetcity Realty Inc.
55 Manitoba Street
St. Thomas, Ontario
Welcome to 55 Manitoba Street. Fully rented with dependable tenants, main floor unit and upper unit are both 2 bedrooms with 4-pc bathrooms and rent for $753 plus hydro and $1,537 plus hydro respectively with additional rent of $803 monthly inclusive from the basement. All rents as of June 1st rent increase. New roof shingles 2017. Water heater x3 owned, forced air gas heat. (id:53193)
5 Bedroom
3 Bathroom
1500 - 2000 sqft
Universal Corporation Of Canada (Realty) Ltd.
18 Wilhelmina Way
Chatham, Ontario
Sought after location! This well cared for 2 + 1 bedroom barrier free Townhome is located in a private well landscaped development away from all the hustle and bustle. Spacious open concept design with plenty of natural light. Great kitchen overlooking large family room with access to rear deck for outdoor enjoyment. Large primary bedroom with 4 pc ensuite and walk-in closet. Convenient main floor laundry. Guest bedroom or den. The finished lower levels offer plenty of additional living space and storage. Located very close to all amenities, and scenic walking trails. The association fee is $225 a month which covers lawn care, snow removal, road maintenance and garbage pick up. Don't delay, book your showing today. All offers to be subject to completion of probate. (id:53193)
3 Bedroom
3 Bathroom
Royal LePage Peifer Realty Brokerage
451 Burnside Street
Saugeen Shores, Ontario
The foundation has been poured for this 1253 sqft 3 bedroom raised bungalow at 451 Burnside Street in Port Elgin. The main floor features an open concept living room, dining room, and kitchen with walk out to the backyard, 3 bedrooms, 4pc bath and laundry closet. The basement is currently unfinished but could be finished for an additional $40,000 (including HST) and would include a family room with gas fireplace, 2 more bedrooms, full bath and storage / utility room. The yard will be completely sodded and a double concrete drive will be installed. The house is heated with a gas forced air furnace and cooled with central air. HST is included in the list price provided the Buyer qualifies for the rebate and assigns it to the Builder on closing. Prices subject to change without notice (id:53193)
3 Bedroom
1 Bathroom
1100 - 1500 sqft
RE/MAX Land Exchange Ltd.
084482 6 Side Road
Meaford, Ontario
Property with a view! This gently sloping 15 acres has beautiful views of the valley and surrounding hills. If you're looking to build in your retirement, buy now and enjoy on weekends with the existing bunkie and even a spring fed dug well. The front of the property is currently planted in hay making this the ideal property for a hobby farm. The rear of the lot is about 7 acres of mature trees with wildlife and beauty providing the perfect backdrop. Village of Bognor is close by and Owen Sound and Meaford are short drives away. Zoned Rural allowing for different options and flexible building locations. Driveway base is already installed to potential build location. **EXTRAS** Bunkie (id:53193)
Exp Realty
7 - 191 Hurontario Street
Collingwood, Ontario
Great location and exposure in the heart of downtown Collingwood. Commercial C1 zoning allows for a variety of uses. Unit #7 is on the second floor with windows overlooking Hurontario Street, 1221 square feet of flexible space. Call today to schedule your showing. (id:53193)
1221 sqft
RE/MAX Four Seasons Realty Limited
140 Clarke Road
London, Ontario
Desirable location! East London with growing residential and commercial activity nearby. Great roadside easy access with huge road frontage ( lots of daily traffic ) ( main road visibility ) Near all necessary amenities like bus route , shopping , and many other businesses. Long term usage as automotive repair and sales since 1960s ( many suppliers and auto wreckers very near )Zoning for auto sales and repair amongst many other uses. Easy access to 401 (5 minutes). Large secure fenced compound. Option for $250,000. down and lease all buildings, car lots, hoists, and loaner cars for $25,000./month. (id:53193)
6649 sqft
Sutton Group - Select Realty
307 - 75 Wallings Road
Dysart Et Al, Ontario
Time to put away the lawnmower and snow shovels and relax in this maintenance free Condo on beautiful Head Lake. This one bedroom + Den, open concept kitchen/living/dining condo features 1, 4pc ensuite bathroom and 1, 2 pc bathroom. Off the living room you'll find your private balcony overlooking the lake to enjoy some fresh air and tranquility. This condo features Indoor-Underground parking, a large community room leading out to a granite stone patio overlooking the lake and is only minutes to downtown Haliburton and the local hospital. Condos like this don't come up often, call now to not miss out! (id:53193)
1 Bedroom
2 Bathroom
800 - 899 sqft
Century 21 Granite Realty Group Inc.
3 - 72 Third Street
Collingwood, Ontario
Welcome to a rare offering in the heart of downtown Collingwood! This exceptional property features a corner 2nd floor 1 bedroom renovated rental suite that has been transformed into a modern haven of style and comfort. With a focus on quality and attention to detail, the 800 sq ft unit showcases a stunning array of features and upgrades. You'll love the abundance of natural light that floods the interior through the new windows, illuminating the exquisite flooring and highlighting the impeccable craftsmanship throughout. The unit boast a generous ceiling height of 9 feet, imparting an open and airy feel. With a brand new kitchen with Quartz counters and new appliances and large 3 piece bathroom. The large living room is enhanced with a natural gas fireplace. Not to mention your own ensuite washer and dryer! You will never want to leave. But when you do, the exterior of this property has received a complete makeover and exudes an unmistakable sense of sophistication and curb appeal. Located in prime downtown Collingwood, this property offers unparalleled convenience, with all area amenities just steps away within easy reach. Additionally, outdoor enthusiasts will appreciate the proximity to Blue Mountain, trails, and Georgian Bay, providing endless opportunities for adventure and recreation. Witness the epitome of modern elegance and comfort in downtown Collingwood! Pets allowed with restrictions **Parking & Guest parking is included. Tenant insurance required. Utilities (separately metered) are in addition to rent. Rental application, credit report, proof of employment, and references required** (id:53193)
1 Bedroom
1 Bathroom
700 - 1100 sqft
Forest Hill Real Estate Inc.
1 - 72 Third Street
Collingwood, Ontario
This beautiful main floor 1 bedroom 1 bathroom corner suite offers the perfect blend of modern comfort and timeless style. Spanning approximately 800 sqft, this thoughtfully updated unit has been transformed into a contemporary retreat with exceptional attention to detail and quality finishes throughout. Step inside to discover a bright, open living space with 9-foot ceilings, wide plank flooring and an abundance of natural light pouring in. The spacious living room features a cozy natural gas fireplace ideal for relaxing evenings at home. The updated kitchen is a showstopper, boasting Quartz countertops, sleek SS appliances, and ample storage space. A generously sized 3pc bathroom and convenient in-suite washer and dryer add to the home's everyday ease. Outside, the property has undergone a full exterior transformation, enhancing its curb appeal with a refined, sophisticated look. Dedicated parking and guest parking are included for your convenience, and utilities are separately metered.Situated in the vibrant core of downtown Collingwood, youre just steps away from shops, restaurants, and all local amenities. Plus, with Blue Mountain, scenic trails, and Georgian Bay close by, adventure and recreation are always within reach! Parking & Guest parking is included. Utilities (separately metered) are in addition to rent. (id:53193)
1 Bedroom
1 Bathroom
Forest Hill Real Estate Inc.
1073 Grass Lake Road
Dysart Et Al, Ontario
Executive 3+1 bedroom 4 Bathroom Lake house with western exposure for sunsets all year long. Nestled on the scenic 30 mile Kashagawigamog five-lake chain on a flat double lot with 176 feet of sandy lake frontage, and walking distance to town, the hospital, medical centre and all local amenities! Upon entering, you will be wowed by the original antique wood door that welcomes you, as you gaze out the wall of windows overlooking the lake. The residence boasts two inviting sitting areas and a beautiful wood-burning fireplace. The kitchen is a culinary haven featuring high-end Thermador built-in appliances, ample counter space & two sinks for enhanced functionality. The primary bedroom suite overlooking the lake, with a private deck serves as a serene retreat with spacious 5-piece ensuite that includes a soaker tub and glassed-in shower with oversized double vanity. A second well-appointed bedroom and a luxurious ensuite is also situated on the main floor. Two additional bedrooms one with an ensuite, provide privacy and convenience for family and guests. Outside, the expansive lot offers endless opportunities for outdoor activities and relaxation with the flexibility to customize the space to your liking. The added bonus of two separate lots allows you to build a completely separate dwelling making it an ideal family compound. This home seamlessly blends modern living with cottage charm, making it ideal year-round residence or vacation getaway. Seize the opportunity to own this extraordinary property, offering luxury, charm, privacy, and access to nature's beauty all in one. (id:53193)
4 Bedroom
4 Bathroom
3000 - 3500 sqft
RE/MAX Professionals North
455 Burnside Street
Saugeen Shores, Ontario
Prime location at 455 Burnside Street in Port Elgin. Welcome to your new home; brand new brick bungalow 1303 sqft offering a perfect blend of comfort & convenience. Featuring 3 cozy bedrooms with ample closet space; perfect for family living or guests. Welcoming living room with large windows allowing natural light to flood the space. Functional kitchen with 6ft island and pantry. Full unspoiled basement can be finished for an additional $40000.00 including HST doubling your square footage. Exterior finishes include a double concrete drive and sodded yard. Central air and gas forced air furnace make heating and cooling a breeze. HST is included in the list price provided the Buyer qualifies for the rebate and assigns it to the Builder on closing. Prices subject to change without notice. (id:53193)
3 Bedroom
1 Bathroom
1100 - 1500 sqft
RE/MAX Land Exchange Ltd.
69 Ivy Crescent
Wasaga Beach, Ontario
Upgraded townhouse located in a retirement community known as The Villa's of Wasaga Meadows by Parkbridge (land lease development). This beautiful end unit features added windows for more natural light throughout the home and added privacy. The home is being sold by its original owner, who purchased the house new when it was completed in 2020-2021. The finishing and home still show in new condition, and the house came with a long list of upgrades. The model is known as the "End Villa" and features two bedrooms, two bathrooms, an open concept main living area with cathedral ceilings, and this particular home features an added large fully enclosed seasonal bonus room at the back of the house (home is 1,268 sq. ft. + 200 sq.ft for sunroom). The kitchen is equipped with stainless steel appliances, an island with added storage and an electrical outlet. There are soft close drawers throughout the kitchen, as well as laminate countertops, integrated backsplash and very presentable white and grey cabinetry. A very nice grey laminate flooring is installed throughout the home, a gas fireplace in the living room next to the access to the three season sunroom. A great place to relax and enjoy the sounds of nature. The primary bedroom offers a large walk-in closet and a four-piece ensuite. The second bedroom is another great space that can double as a den, office, or guest bedroom with the Murphy wall bed unit included. Main floor laundry room and second bathroom add to the functionality of this unit with all being on the one level. There is an inside entry to a single-car garage, extra storage in the lower crawl space, a large front covered porch and a beautiful front door entry. Located next to the new Wasaga Beach Arena & Library with an indoor walking track for winter, as well as shopping at the Stonebridge Town Centre, local amenities, Marlwood Golf Course, walking trails and the world's longest freshwater beach! (id:53193)
2 Bedroom
2 Bathroom
1100 - 1500 sqft
RE/MAX By The Bay Brokerage
91 Rolph Street
Tillsonburg, Ontario
This triplex presents a rare opportunity for savvy investors, developers, or experienced DIY enthusiasts looking to restore a property to its former glory-or better. This building is generally mechanically sound, offering a strong foundation, new windows & roofing and reliable systems, but it is in need of interior updating. If you have the vision and the skills to modernize and refresh, this is your chance to turn a solid structure into a high-performing income property or an exceptional multi-unit home. Situated in a desirable neighborhood, this property is just waiting to be renovated, offering endless potential for those ready to take on a rewarding project poised for future appreciation with the right investment. Two of the three units, each with their own character and charm, require work. However, the generous square footage, spacious layouts, hardwood flooring/trim and favorable zoning make it an ideal candidate for a complete transformation. Significant potential for value-add improvements, including kitchens, bathrooms, and finishes. The third unit is currently rented at market value (plus utilities) and requires little to no work, making it a stable income source while you renovate the other two vacant units. Whether you're looking to upgrade the property for long-term rentals, prepare it for resale, or transform the space into something unique, this triplex offers an excellent canvas to work with. Bring your vision and your hammer-this property needs work-but with the right touches, it could be converted into a profitable rental property or an impressive single-family home. The location is ideal, offering easy downtown access with excellent onsite parking. This triplex is a blank canvas awaiting a visionary buyer who is not afraid to roll up their sleeves and invest sweat equity. Its a rare find that promises a huge upside once renovated-don't miss out on the opportunity to turn this fixer-upper into a shining gem! (id:53193)
6 Bedroom
3 Bathroom
3000 - 3500 sqft
Coldwell Banker G.r. Paret Realty Limited Brokerage
1034 Eighth Lane
Minden Hills, Ontario
1034 Eighth Lane is the perfect retirement home in a very popular year round park where residents have a sense of security and community living. Hunter Creek Estates is set up for those 55+ years with beautiful low maintenance homes. This offering has two bedrooms, two bath rooms and a spacious living and dining room combination. It is nicely landscaped and well maintained with a newer roof. Heated by an electric furnace and has central air. The park takes care of all winter road maintenance and garbage pickup. (id:53193)
2 Bedroom
2 Bathroom
700 - 1100 sqft
Century 21 Granite Realty Group Inc.
97 Beech Street
Collingwood, Ontario
Stunningly designed and beautifully landscaped newly built modern yet classic home (2021) on the finest of the coveted Collingwood treed streets, Beech St. Private front drive leads to a lovely foyer and into the perfect custom millwork front library/office, into open concept living/dining with soaring ceilings, designer lighting, custom kitchen with granite and wood island, ceiling height cabinetry, gas stove, Liebherr fridge/freezer, three sided stone two-storey ceiling fireplace, and perfect custom fabric window coverings. Main floor primary with custom walk-in closet, oversized tub and ensuite with walk out to covered private south facing deck. Second floor boasts three additional bedrooms and three piece washroom plus add'l unfinished crawl space with large space for extra storage. Collingwood downtown living doesn't get more elevated than this. (id:53193)
4 Bedroom
3 Bathroom
2000 - 2500 sqft
Forest Hill Real Estate Inc.

