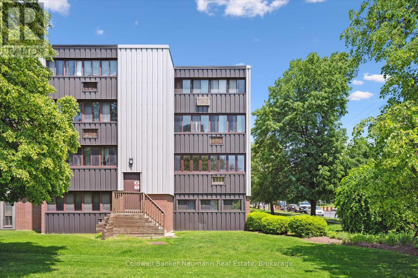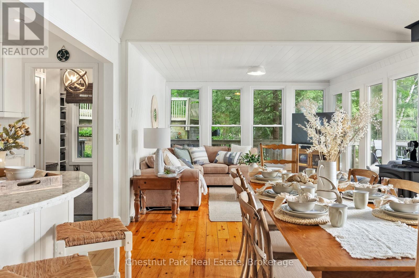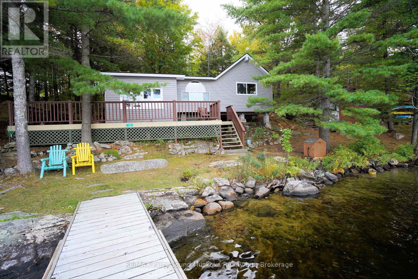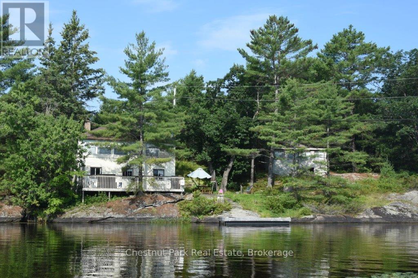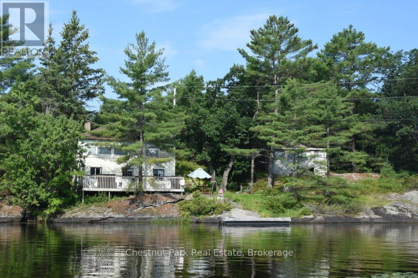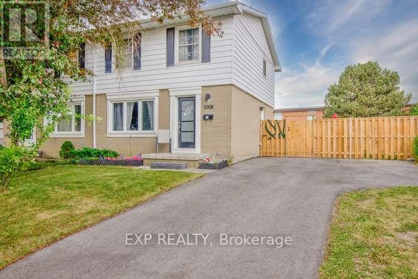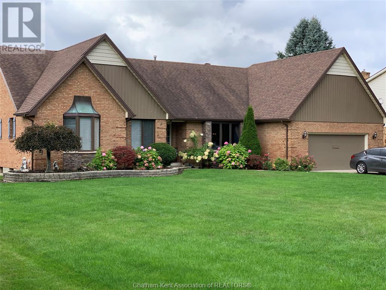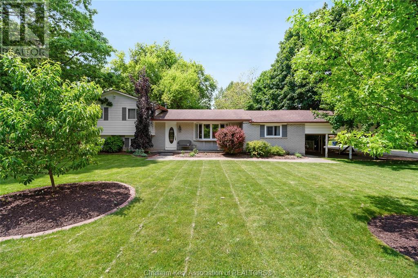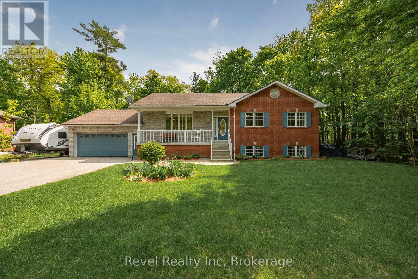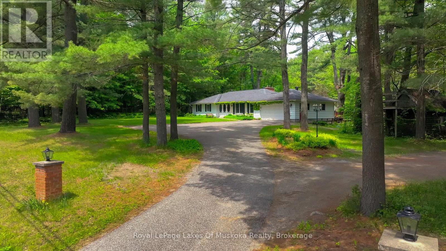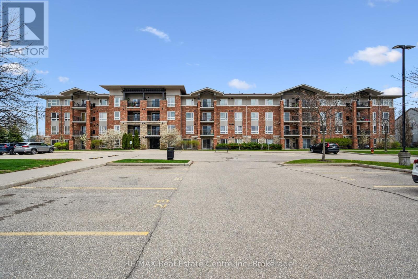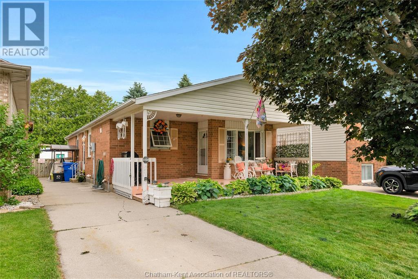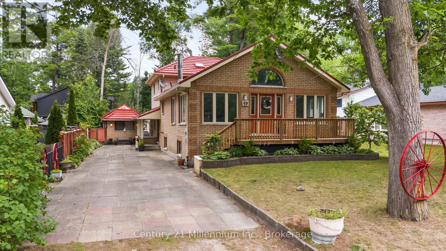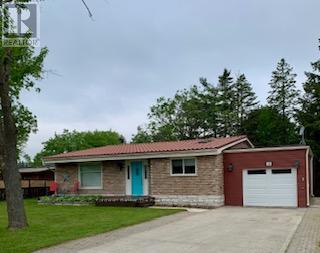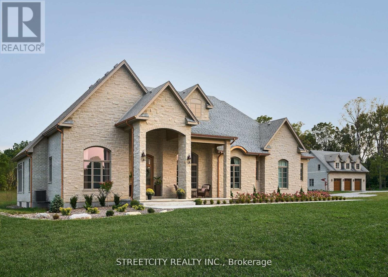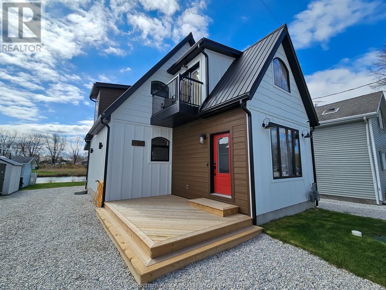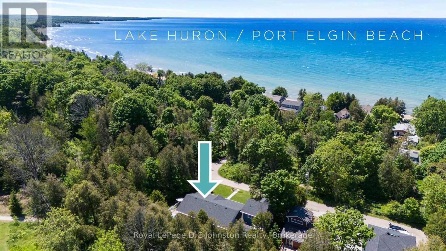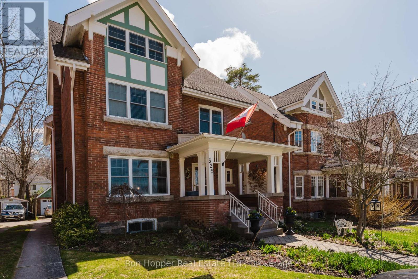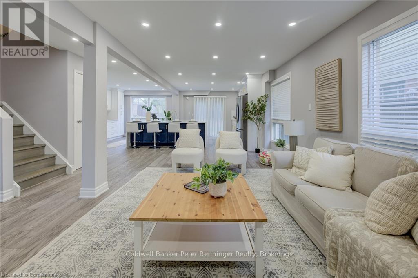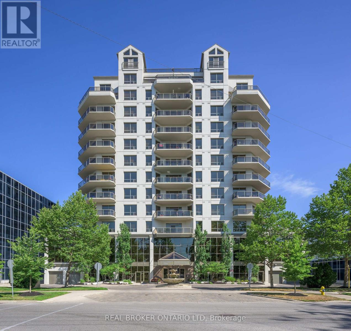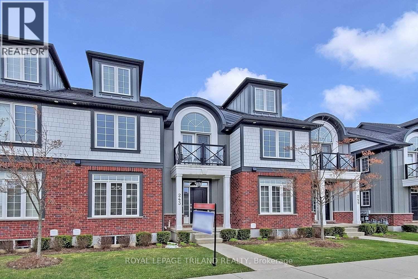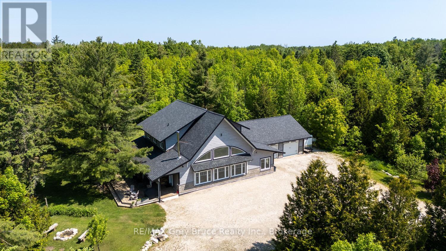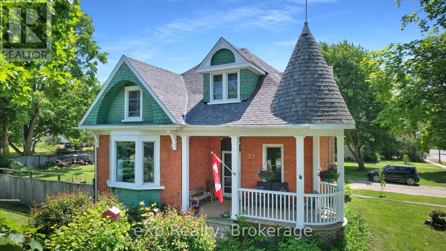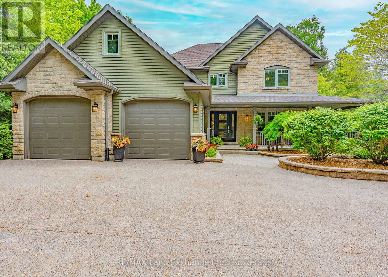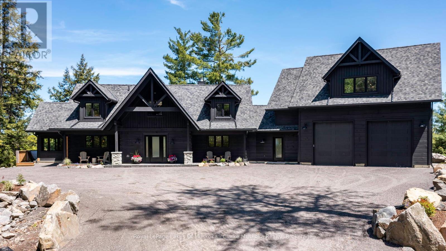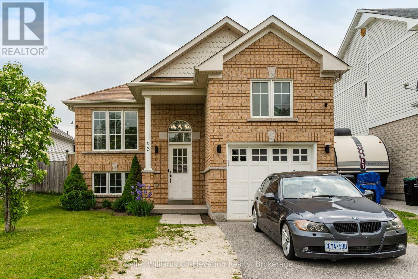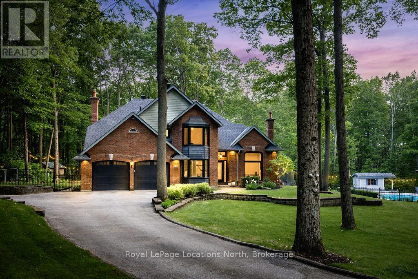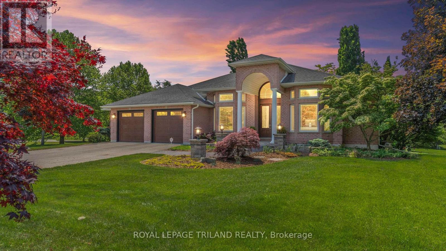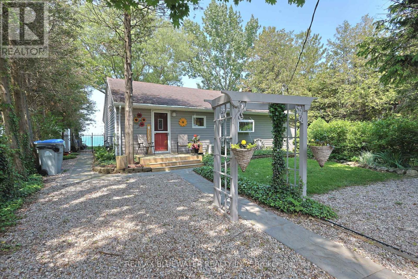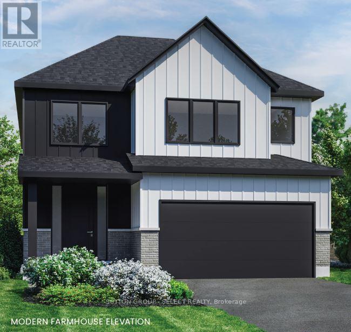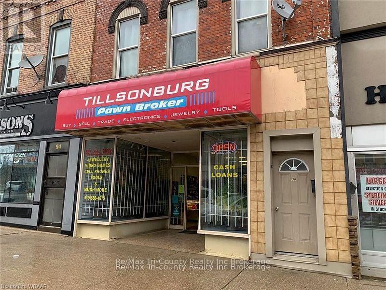1056 Kodiak Trail
Highlands East, Ontario
Lakefront Living Starts Here - Jump In! Turn key cottage on beautiful Glamour Lake. Situated close to the shoreline this cozy 3-bed, 1-bath cottage sits right on the edge of beautiful Glamor Lake and faces North West for sunsets no stairs, no hassle, just pure waterfront bliss. You'll love the pine floors and the feel of the cottage - Fully furnished and move-in ready, its the perfect no-fuss getaway. Enjoy open-concept living with panoramic lake views, a walkout deck for BBQs, and a bunkie for extra guests. Flat lot, sandy shoreline, and dock for all-day swimming, fishing, or just soaking up the sun. Start your cottage life now the lake is calling! (id:53193)
3 Bedroom
1 Bathroom
700 - 1100 sqft
RE/MAX Professionals North
206 - 7 Ajax Street
Guelph, Ontario
This bright main-floor condo offers easy, convenient living just minutes from Downtown Guelph and the citys West End. Featuring three spacious bedrooms and one well-appointed four-piece bathroom, this property is great for first-time buyers, a family, or someone looking to downsize without compromising on space and layout. The primary bedroom offers plenty of storage with both built ins and a closet. If one wanted a primary ensuite, the closet is roughed in to host a bathroom. The open-concept living and dining area is rich in natural light. The delightful front room overlooks the lush, green yard ideal for a home office, reading room or sunroom.The galley style kitchen offers plenty of counter and storage space. There is a generous closet just behind the kitchen that doubles as a walk in pantry.This unit has the benefit of being on the main floor - no stairs or elevator needed, providing excellent accessibility and convenience.Additional features include on-site laundry on the same level, one dedicated parking space, and the building is well-maintained. Lovingly cared for and full of character, Unit 206 is ready to welcome you home. It really is turnkey- simply move in and make it your own. (id:53193)
3 Bedroom
1 Bathroom
1400 - 1599 sqft
Coldwell Banker Neumann Real Estate
1516 Mortimers Pt Road
Muskoka Lakes, Ontario
Splendour in the sunshine & location, location, location off Mortimer's Point Road just minutes from 2 prime & sought after hubs of Lake Muskoka - Port Carling and Bala. Here you will find a perfect 5-bedroom, 2 bath all season family cottage idyllically appointed near to the water's edge capturing all day sun and fine south westerly views. A sparkling crisp whitewashed interior with warm pine flooring sets the beautiful Muskoka tone throughout the main floor living area. This spacious principal floor captures water views through its dramatic array of lakeside windows for all vantage points of the terrifically designed open concept spaces. Thoughtfully arranged for the privacy of family and friends with a sun dappled primary bedroom, plus 2 others on the main floor with the lower level offering the 2 additional gorgeously sun filled bedrooms with another lakeside walkout. Two tiers of wrap around sun terraces boast ample space for sunny lounging, & al fresco cottage BBQs and dining. Gentle lands surround, canopied by mature Muskoka pines gifting shady spots along this cottage property's all day sunshine shore. Completing this perfect family cottage package is an idyllic shoreline composition of hard packed toddler friendly sand leading to deeper waters for diving and docking. Swims and dives for all ages. A stylish lakeside Firepit welcomes fun gatherings all 4 seasons too. Finally for the winter season these sheltered shores gift a perfect palette to create your own private Lake Muskoka skating rink with a fine list of included furnishings immediate enjoyment is guaranteed. This is the perfect year-round cottage all done up like a jewel box ready to go singing fine views with a chic beachside Muskoka stylish cottage ambience all perfectly addressed along the sunshine shores of Mortimer's Point merely minutes to a myriad of golf courses, restaurants and boutiques within the famed Port Carling, Bala Corridor. (id:53193)
5 Bedroom
2 Bathroom
1100 - 1500 sqft
Chestnut Park Real Estate
121 Healey Lake
The Archipelago, Ontario
Welcome to Summer In Cottage Country! Great turn-key cottage on a large, popular lake. This 2 bedroom cottage has been well maintained, is in excellent condition and ready to enjoy. The pine interior is warm and cozy and has a great cottage feel. The property is accessible by boat only from a marina. The nearly 1 acre lot is well treed and fairly private with 154 feet of good frontage and shoreline with some sandy beach areas. The Shore Road Allowance is owned. No grass to cut here! Additional buildings include a wood lined sauna, part of which could be used for sleeping and a good sized shed/workshop. This property uses a composting toilet system which is common on the lake. It currently has an outhouse also and an outdoor shower. There are boats included as well, a 17' bowrider with 90 HP outboard with a slip and parking available, 2 kayaks, 2 fiberglass canoes, 14 foot fishing boat with 9.9 HP outboard with the purchase of the property. Healey Lake is a large lake south of Parry Sound within 2 hours of Toronto and is a great lake with lots of Crown Land shoreline and very good for fishing and all water sports. (id:53193)
2 Bedroom
1 Bathroom
700 - 1100 sqft
RE/MAX Parry Sound Muskoka Realty Ltd
1 - 1-1051 Wigwam Lodge Road
Gravenhurst, Ontario
Enjoy summer 2025 on Beautiful Kahshe Lake, Muskoka with 162' of combined waterfront (Pin#480430547 +Pin #480430548) that affords wistful, long lake views from both the small cottage and the main cottage. 2 cottages ( small cottage and main cottage) are "being sold together" to maintain the long history of family cottage ownership. Small cottage #1 Listed for $375,000. Main cottage #2 Listed for $475,000. Located off historic Wigwam Lodge Rd, 2 mins off North Kahshe Lake rd for all year, private access. Perfect opportunity to re-imagine this family compound. Walkable, granite ridges meander through the property and would provide a solid foundation for building. The small cottage offers open concept living, kitchen, bed/bath that would be perfect for extended family or guests. Located in a quiet bay for swimming and away from boat traffic. Driveway is shared ROW. Parking for 3 cars. Both properties share septic. See pictures for the main cottage at 2-1051 Wigwam Lodge rd listed at $475,000. More interior/exterior photos to come when conditions permit. Book your showing today. (id:53193)
1 Bedroom
1 Bathroom
0 - 699 sqft
Chestnut Park Real Estate
2 - 2-1051 Wigwam Lodge Road
Gravenhurst, Ontario
Enjoy summer 2025 on Beautiful Kahshe Lake, Muskoka with 162' of combined waterfront (Pin#480430548 + Pin #48043057) that affords wistful, long lake views from the main cottage with rare, water's edge proximity. 2 cottages ( main and small cottage) are "being sold together" to maintain the long history of family cottage ownership. Main cottage #2 Listed for $475,000 + small cottage #1 Listed for $375,000. Located off historic Wigwam Lodge Rd, 2 mins off North Kahshe Lake Rd. for all year, private access. Perfect opportunity to re-imagine this family compound. Walkable, granite ridges meander through the property and would provide a solid foundation for building. The main cottage offers 2 levels of living space with warm pine walls/ceiling/floors with granite/wood fireplace. 2 bedrooms and a sitting room overlooking the lake are also on the main floor while the second, lower level is an open space for the kitchen, dining/ living area with sliding doors to the deck at the water's edge. This 2 level cottage layout affords space and privacy for family gatherings. Located in a quiet bay for swimming and away from boat traffic. Driveway is shared ROW. Parking for 3 cars. Both properties share septic. Pictures of the small cottage on this listing are for the property at #1- 1051 Wigwam Lodge Rd listed at $375,000. More interior/exterior photos to come when conditions permit. Book your showing today. (id:53193)
2 Bedroom
1 Bathroom
700 - 1100 sqft
Chestnut Park Real Estate
W/a - 329 Healey Lake
The Archipelago, Ontario
Are you ready to get into the cottage market? How about Beautiful Healey Lake! Located south of Parry Sound. A short boat ride from Mariners Cove brings you to the shore so you can get ready to enjoy the relaxing and peaceful joys of nature while lounging dockside. This Boat Access property is offered fully furnished, with 2 Bedrooms, open living area with Bay Window and walkout to the deck. There is a full updated kitchen inside the main cottage, three piece bathroom, extra utility room for added items, and patio doors to the deck from the dining area. Having guests over? Give them a separate sleeping quarters in the Bunkie located to the side of the cottage. Need extra storage? Both the cottage and the Bunkie provide a loft to store extra items that are not in use. Just bring you, your bathing suit and the refreshments you need to start enjoying summers on the water! Welcome to Cottage Life in Parry Sound! (id:53193)
2 Bedroom
1 Bathroom
700 - 1100 sqft
RE/MAX Parry Sound Muskoka Realty Ltd
19 - 152 Fairway Crescent
Collingwood, Ontario
This charming 2-bedroom, 2-bathroom condo is the perfect retreat for those seeking a peaceful and comfortable lifestyle. Its spacious, open-concept offers a relaxing space to unwind or entertain family and friends. The fully equipped kitchen is ideal for cooking up delicious meals, and the generous front closet makes it easy to keep everything neatly organized. With an attached garage, you'll enjoy the convenience of direct access to your vehicle and extra space for storage.Large windows throughout invite an abundance of natural light, creating a bright, airy ambience that's perfect for enjoying your morning coffee. Whether you're looking for a full-time home or a weekend getaway, this condo is designed with comfort and convenience in mind. Located just minutes from Georgian Bay, scenic walking and biking trails, top-rated golf courses, and Blue Mountain Ski Resort, this home offers endless opportunities to explore and enjoy the great outdoors. Its the ideal place to relax, recharge, and make the most of your retirement or weekend escapes. (id:53193)
2 Bedroom
2 Bathroom
1000 - 1199 sqft
Century 21 Millennium Inc.
Sutton Group Incentive Realty Inc.
294 Wharncliffe Road S
London South, Ontario
Welcome to this beautifully updated and spacious 2-bedroom + den home, filled with natural light and thoughtfully designed finishes. Step into a bright, open living area with gleaming hardwood floors that carry throughout. No carpet here! The modern kitchen features stylish tile flooring, ample cabinet space, and a clean, contemporary feel perfect for cooking your favourite meals! The generous bedrooms offer comfort and space, while the versatile den is ideal for a home office, guest room, or cozy reading nook. Large windows flood every room with sunlight, creating a warm and inviting atmosphere all day long. Located in a neighborhood close to transit, parks, and local amenities, this home blends comfort, style, and convenience perfect for professionals, small families, or anyone seeking a clean and move-in-ready space. (id:53193)
2 Bedroom
1 Bathroom
700 - 1100 sqft
Blue Forest Realty Inc.
2008 Royal Crescent
London East, Ontario
Super clean 3-bedroom semi in great family neighbourhood. Updated to high standards throughout. Bright living room with stylish accent wall and pot lighting. Open concept kitchen and dining area with island, modern cabinets and stainless steel appliances. Large bedrooms with oversized closet in master. Finished lower level with spacious family room. Updated doors, windows and light fixtures. Fully fenced backyard and side yard that backs onto Lord Nelson Public School. Parking for 4+ cars. Great location near schools, parks and shopping. Quick access to 401. (id:53193)
3 Bedroom
2 Bathroom
1100 - 1500 sqft
Exp Realty
22872 East Lawn Road
Chatham, Ontario
DON'T MISS THIS EXECUTIVE 5 BEDROOM RANCHER WITH THE FINIEST QUALITY, NESTLED IN A SPRAWLING NEIGHBOURHOOD. THIS ISN'T JUST A HOUSE; IT'S A FOREVER HOME. FROM THE TIME YOU ENTER THE FRONT FOYER YOU WILL BE AMAZED WITH THE QUALITY OF THIS HOME! THERE ARE NO WORDS TO EXPLAIN THE FEELING THAT YOU WILL HAVE. CLASSIC TUDOR DETAIL INCLUDING WOOD BEAMS IN LIVING ROOM WITH VALTED CELING & COZY FIREPLACE. LARGE BASEMENT NEWLY RENOVATED. LOCATED AT THE EDGE OF TOWN, 5 MINUTES FROM EVERYTHING. CLOSE TO 401 EAST & WEST, SCHOOLS, SHOPPING, AND RESTAURANTS. YOU WILL HAVE TO EXPERIENCE IT FOR YOURSELF. THIS HOME HAS MANY POSSIBILITIES, GRANNY SUITE OR CHILDREN'S SPACE, 2 KITCHENS (UPPER/LOWER), 2 ENTRANCES TO LOWER LEVEL, WASHER & DRYER, AND SO MUCH MORE! CALL TODAY FOR YOUR PERSONAL VIEWING! SCHEDULE B IN DOCUMENTS MUST BE INCLUDED IN ALL OFFERS. (id:53193)
5 Bedroom
3 Bathroom
RE/MAX Preferred Realty Ltd.
53 Glenmar Avenue
Chatham, Ontario
Glenmar Ave, Chatham – A Rare Gem on 0.6 Acres Backing Onto Open Fields This is the one you've been waiting for! Nestled in a peaceful and sought-after neighbourhood, 53 Glenmar Ave offers the perfect mix of space, comfort, and serenity. Set on 0.6 acres and backing onto a wide-open field, you’ll enjoy uninterrupted sunset views from your own backyard. Inside, this solid 4-bedroom, 1.5-bath home has been thoughtfully updated with: A brand new roof with 50-year shingles New dishwasher and updated rear eavestrough Freshly painted basement and a new closet install Well water — great for cost savings! And let’s talk about that main bathroom – it’s huge, spa-like, and absolutely stunning, complete with a soaker tub and separate glass shower. Other features include: Cozy fireplace Ideal layout for retirees or those wanting single-level living Large driveway & double garage Private, tree-lined backyard Roomy bedrooms Located on a quiet street with mature trees and fantastic neighbors Whether you're relaxing by the fire or watching the sunset with a coffee in hand, this is the lifestyle you've been dreaming of. Don’t miss your chance to own one of Chatham’s hidden gems. Come see it for yourself — this one won’t last. (id:53193)
4 Bedroom
2 Bathroom
M.c. Homes Realty Inc.
50 Nichols Drive
Blenheim, Ontario
Nestled on a mature, oversized lot in one of Blenheim’s best subdivisions, this beautiful home's main floor features an inviting open-concept layout where the kitchen, dining, and living areas flow together, all overlooking the beautifully landscaped backyard gardens through large, light-filled windows — perfect for everyday living and entertaining. The spacious primary bedroom includes its own ensuite bath and walk-in closet, providing a private retreat. Upstairs, you’ll find three additional sized bedrooms along with a full bath — ideal for family or a home office setup.The lower level offers a cozy family room with gas fireplace for extra living space, while the laundry room provides direct access to the backyard as well as plenty of extra storage with a convenient crawlspace. This is your opportunity to own a great home on a desirable street, where you can enjoy peaceful living with all the amenities of Blenheim just minutes away. Don’t miss your chance to call Nichols Drive home — schedule your private showing today! (id:53193)
4 Bedroom
2 Bathroom
Keller Williams Lifestyles Realty
9 Albion Lane
Tiny, Ontario
Welcome to Your Dream Home by Georgian Bay! Nestled just a short stroll from the sparkling shores of sought after Georgian Bay, this spacious and inviting home offers the perfect blend of comfort, function and relaxing lifestyle. A short drive brings you to the charming towns of Midland and Penetanguishene, where major amenities can be found. Inside, is a warm and welcoming open-concept main floor, featuring nine foot ceilings. The dining space flows through patio doors to a spacious, relaxing, deck. This creates a wonderful indoor-outdoor flow area that's ideal for entertaining. The beautiful kitchen includes an island - great forgathering around as well as plenty of counterspace room and cupboards galore. The primary bedroom features its own ensuite and walk-in closet, along with patio door access to the outside deck. Two additional bedrooms on the main floor share a full bath. The fully finished basement extends your living space with a cozy family room; a second kitchen, a full bathroom and a large fourth bedroom- offering plenty of room for guests, extended family or an ideal setup for multi-generational living. The basement also features a large storage room with wall to wall, built in shelves. Step outside to your fully-fenced, backyard oasis where fun-loving children and pets can enjoy year-round play. Relax and unwind in the heated, above-ground pool, lounge on the deck or snuggle up to the warmth of the cozy firepit. Enjoy barbecues and gatherings in this relaxing, private, outdoor setting. A double car garage, and a fully paved driveway provide plenty of parking for up to 7 vehicles. In addition, a paved parking pad beside the garage, is suitable for an RV, a boat, utility trailer, etc. High-speed Bell Fibe internet has recently been installed. Municipal taxes for year 2025 breaks down into a levy for municipal water, of $1,114 and property taxes of $3,225. (id:53193)
4 Bedroom
3 Bathroom
1500 - 2000 sqft
Revel Realty Inc
1216 Ravenscliffe Road
Huntsville, Ontario
Escape to the Heart of Muskoka. First Time Offered! Discover this rare opportunity to own a stunning country home set on approximately 20 acres of pristine Muskoka forest. Surrounded by nature complete with a network of well-maintained private trails, this peaceful property is a dream for outdoor enthusiasts, nature lovers & those seeking tranquil year-round living. Designed to complement its natural setting, this spacious and well-appointed home offers the perfect blend of comfort, charm and functionality. Spend your summer days lounging by the in-ground pool, relaxing in the screened gazebo or unwinding on the expansive rear deck overlooking the pool area and forest beyond. The welcoming screened front porch is ideal for enjoying quiet mornings or peaceful evenings immersed in Muskoka's beauty. Inside the home, the main floor features a warm, inviting layout with hardwood & tile flooring throughout the principal rooms. The living room showcases a classic wood-burning fireplace, while the cozy family room complete with a brick fireplace with electric insert, opens directly onto the back deck, making it perfect for entertaining or quiet relaxation. The kitchen also offers a peaceful view & is equipped with ample cupboard space & generous counter area, making meal prep a pleasure. The primary bedroom is a serene private retreat with its own electric fireplace & 3-piece ensuite. Two additional main floor bedrooms , full 4-piece bath & main floor laundry room provide comfortable accommodations for family or guests. Downstairs, the full basement adds extensive living space with a large recreation room, craft room, two additional bedrooms, office & workshop area which are ideal for hobbies, remote work or expanding family needs. Just 10 minutes from downtown Huntsville, offering easy access to shopping, dining, and town amenities. This exceptional Muskoka property has it all. Don't miss your chance to own a slice of true Muskoka. Book your private showing today! (id:53193)
5 Bedroom
3 Bathroom
1500 - 2000 sqft
Royal LePage Lakes Of Muskoka Realty
50 - 550 Second Street
London East, Ontario
Smart start or savvy investment! This 3+1 bedroom, 3-bath condo townhouse offers exceptional value for under $400,000. Located in East London, steps from Fanshawe College and right next to F.D. Roosevelt PS, this home is ideal for first-time buyers or those seeking a mortgage helper while their child attends school. With 1,280 sq. ft. above grade and a low-maintenance condo lifestyle, you'll enjoy functional living space without the upkeep. Convenient access to schools and transit adds to the appeal. Whether you're buying your first home or looking for reliable rental potential, this opportunity delivers on both price and location. (id:53193)
4 Bedroom
3 Bathroom
1200 - 1399 sqft
Exp Realty
303 - 19 Waterford Drive
Guelph, Ontario
Imagine waking up every morning in a charming condominium unit, surrounded by the serene beauty of agricultural land. This adorable 2-bedroom condo, built in 2010, is a haven for those seeking a peaceful and low-maintenance lifestyle. The thoughtfully designed kitchen is complete with ample cupboard space, generous counter tops, and modern appliances, including a built-in dishwasher and microwave. The perfect blend of form and function makes cooking and entertaining a breeze.The spacious living room and dining area combine to create the perfect spot to relax and unwind, with sliding doors leading out to a balcony that offers stunning views of the surrounding countryside. The master bedroom is a true retreat, boasting generous space to unwind and relax with an oversized window that floods the room with natural light, and a double closet providing ample storage for your wardrobe. The convenient second bedroom is perfect for guests or as a home office/study space. With reasonable condo fees and utility costs, this unit is an attractive option for buyers looking for an affordable yet comfortable living space in Guelph's south end. (id:53193)
2 Bedroom
1 Bathroom
700 - 799 sqft
RE/MAX Real Estate Centre Inc
243 Mckenzie Drive
Clearview, Ontario
Imagine Your-Self as an Owner of this Beautiful Home. Welcome To Your Dream 243 McKenzie Dr Located In A Desirable Neighborhood In Stayner. Offering South Side Backyard Backing to the Gorgeous Man Made Channel For A Nature Loving Relaxation plus no Neighbors at back! This Spacious Brand New & Never Lived Energy Efficient Home Offering 2,002 sq. ft Of Finished Living Plus 850 sq. ft in the Basement; Features 9 Ft Smooth Ceilings On Main & Smooth Ceilings On 2nd Floor. This Amazing Home Features Excellent Layout with No Wasted Space. 3 Oversized Bedrooms and 3 Bathrooms Providing Ample Space For Everyone. The Spacious Kitchen Featuring Large Eat-In Area Overlooking to The Bright Family Room And Exiting To A Wooden Deck; Open Concept Living Room Perfect For Entertainment and Dining; A Welcoming Environment Of Family Room With The Ability To Unwind In Front Of The Gas Fireplace Connected to Dining Room. Upgraded With Wide Elegant Oak Stairs And Central Vacuum Rough-in. Large Garage 18x24. Large Basement With One Upgraded Oversized Window; Finishing Basement Will Bring Income Considering Close Proximity To the Desirable Vacation Areas. The Primary Bedroom Features A Large Walk- In Closet, A 5-Pc Spa-Like Ensuite W/His & Hers Sinks. Conveniently Located 2nd Floor Large Laundry Has Extra Space for Storage! Large Deck; Transferable Tarion Warranty! Included 2 K for paving. **EXTRAS** New Stainless Steel Appliances: Fridge, Dishwasher, Stove; New Laundry Washing/Dryer. Move In And Enjoy, Great Feeling Of A New Home. Located Close To Schools And Amenities. Short Commute to Wasaga Beach, Collingwood, Blue Mountain and Barrie. (id:53193)
3 Bedroom
3 Bathroom
2000 - 2500 sqft
Century 21 B.j. Roth Realty Ltd.
6184 County 9 Road
Clearview, Ontario
Stunning 4+1 bedroom, 3 bathroom split bungalow on a 1-acre landscaped lot just 20 mins to Barrie, Collingwood & Wasaga Beach. Enjoy a saltwater pool, hot tub, tiki hut, custom kitchen, propane fireplace, home office, and walkout deck. The spacious layout includes a main-floor primary suite with hot tub access, finished lower level with separate entrance, and a 3-car garage plus 16'x30' workshop with hydro and wood stove - potential garden suite. Country charm meets city access. 2,963 sq. ft. of move-in ready living! (id:53193)
5 Bedroom
3 Bathroom
2500 - 3000 sqft
RE/MAX Four Seasons Realty Limited
83 Bristol Drive
Chatham, Ontario
Don't sleep on this cozy listing in Chatham's South end. Located within walking distance to three major schools and the popular Mud Creek walking trails. The bungalow is priced to sell and is an excellent opportunity for a young family or someone looking for simple main floor living. 3 bedrooms on the main level sharing a 4pc bathroom with skylight. Open concept kitchen with side door from driveway and large living and dining room. Basement has side door access and is currently occupied by two room renters. Vacant possession in 60 days is an option. Basement features two bathrooms and has plenty of extra living space. 24 hrs notice for viewings of basement areas. Full iGuide virtual tour shows all spaces in the home. Qualified buyers can contact listing agent to arrange a private showing. (id:53193)
4 Bedroom
3 Bathroom
Royal LePage Peifer Realty Brokerage
80 Invergordon Avenue
Minden Hills, Ontario
Gull River Home or Cottage is in Minden for all the activities in town, on the river and with boating access to Gull Lake. Enjoy the quiet setting on the front porch. Entertain on the spacious back deck. Level lot to play on. Gradual entry shoreline into the Gull River for swimming, boating or tubing down to get an ice cream cone! This three bedroom home has been recently upgraded and is in move in condition. Spacious Living Room with a walk out to the back deck. Dining Room for quiet dinners. The Eat In Kitchen offers a view of the river while you enjoy a meal. Enjoy the river view while you prepare a meal. Two piece bathroom conveniently located at the side door completes the main floor. Upstairs the master bedroom has spacious closets, walk in closet and an ensuite laundry all handy. Second bedroom has spacious closet as well. Third Bedroom or Den. Main Bathroom is four piece and was recently upgraded with a new tub and shower surround. Full unfinished basement for storage. Two garden sheds outside.. (id:53193)
3 Bedroom
2 Bathroom
1500 - 2000 sqft
RE/MAX Professionals North
231 Devinwood Avenue
Brockton, Ontario
This custom stone bungalow offers 3403 sq ft of luxury living space in one of the most desirable new subdivisions in Walkerton. The spacious lot backs onto the pond & trees with no rear neighbours, and a fully fenced & landscaped yard (with irrigation) for ultimate privacy--10 x 10 shed and large timber pergola make for a gorgeous setting. Inside, you'll find a beautifully designed two-toned kitchen with quartz countertops, bar seating, stylish backsplash, and a hidden walk-in pantry. Appliances are included, making this kitchen both stunning and functional. The dining area walks out to a covered composite deck with a gas BBQ hookup, perfect for outdoor living.The living room showcases a gorgeous stone fireplace with a striking entertainment wall and raised ceilings. The primary bedroom includes its own fireplace & raised ceiling, along with a spa-like ensuite with double sinks, quartz countertops, a soaker tub, and a curb-less, floor-to-ceiling tiled shower. It also features a walk-in closet with high quality organizers. The 2nd and 3rd bedrooms are located on the opposite side of the main floor and share a well-appointed 4-piece bathroom, offering privacy and convenience for family or guests. A U-shaped staircase leads to the finished basement with in-floor heating throughout, where you'll find a spacious rec room, two additional bedrooms, and a 5 piece bathroom. The lower level also includes a large laundry room, complete with a laundry sink, plenty of counter and cabinet space, and a built-in drying rack combining style with practicality. A large concrete driveway leads to the attached 2 car garage with a 2pc bath and in-floor heat. From high-end finishes to an unbeatable location, this home truly has it all. Don't miss your opportunity to own this incredible property! (id:53193)
5 Bedroom
4 Bathroom
1500 - 2000 sqft
Keller Williams Realty Centres
49 32nd Street N
Wasaga Beach, Ontario
Located just STEPS to the beach and on a 50 x 175 ft. lot, this is the perfect home/cottage for anyone looking to enjoy summers at the beach, picnics at the provincial park or walks to shops, restaurants and the Wasaga Recplex! Original owners offering this well kept backsplit with spacious layout - 4 good sized bedrooms and two bathrooms on the main and upper level, as well as 2 living spaces, kitchen and dining room. Oversized living room with vaulted ceilings is the perfect spot for entertaining. Separate entrance lower level includes a living room, dining room, bedroom, kitchen and 3-piece bathroom. 2 bunkies and sheds provide ample storage and accommodations for an overflow of guests over the summer months. This home is ideal for a multi-generational household or anyone looking for an escape from the city life! This home must be seen to be appreciated! (id:53193)
5 Bedroom
3 Bathroom
1500 - 2000 sqft
Century 21 Millennium Inc.
214 Eliza Street
Clearview, Ontario
Centrally located three-bedroom backsplit. Foyer entry to bright living room, southern exposure and spacious vaulted ceiling with wall-to-wall carpet. Skylit kitchen with quartz countertops, custom cabinetry, storage bench (banquette), glass-tile backsplash, stainless steel farmer sink, updated lighting, vinyl laminate flooring, kick-plate vacuum, Elmira reproduction electronic gas range, retro fridge, laundry centre. Vinyl laminate floors in bedroom level. Updated bathroom with soaker/jet-tub and corner shower. Exterior features steel tile roof, all-brick main house with vinyl siding on garage. Yard is fenced with entrances on both sides of house. Raised garden bed and lots of perennials. Garden shed with concrete floor. Basement bathroom has shower, family room with gas fireplace and mudroom/laundry exiting to garage. New furnace installed March 20225. Attached garage with updated automatic door. Covered patio with interlocking brick overlooks a park-like setting. (id:53193)
3 Bedroom
2 Bathroom
700 - 1100 sqft
Coldwell Banker The Real Estate Centre
20724 Denfield Road
Middlesex Centre, Ontario
Endless possibilities await in this unique Custom Built Estate. Countryside Living on 6.9 acres while being in the City, minutes from Hyde Park Shopping Centre and Western University. This Architectural masterpiece blends Old-World charm with modern amenities and includes a private guest house- perfect for visiting family and friends or rental. The main residence offers excellent potential for multi-generational living, featuring a recreation room, bar/kitchen, two additional bedrooms, a full bath, and laundry facilities. The inviting entrance leads to an open-concept layout, featuring 10-foot ceilings and combined with in-floor heating on both levels, enhances unparalleled luxury. The elongated dining room is perfect for gatherings, and a cozy gas firplace with a stone mantle adds warmth throughout. A barrel ceiling extends from the great room to the covered rear porch, blending indoor and outdoor living. The chef inspired kitchen is anchored by a custom stone-cast range hood and 48-inch professional gas stove offering 8 burners and 2 ovens. Patio doors from the dinette and a pass through window from the pantry, complete with full refrigerator and sink, leads to the back porch dining area. Secondary bedrooms feature custom closets and private ensuites for comfort and privacy. This home offers over 6573 sq ft of finished living space. The outdoor space is ideal for entertaining with stone gas fireplace and covered porch overlooking the 18x40 in ground pool with sun ledge. This home offers luxury, comfort and endless possibilities for family living. (id:53193)
5 Bedroom
6 Bathroom
3500 - 5000 sqft
Streetcity Realty Inc.
17 Arthur Avenue
St. Thomas, Ontario
Welcome to 17 Arthur Street in St. Thomasan updated and move-in ready 2-bedroom, 1-bath home offering comfort and convenience. Inside, you'll find a modern interior with stylish finishes throughout. Step outside to a private backyard, perfect for relaxing or entertaining, and enjoy the bonus of an oversized detached garage with lots of parking. Located just minutes from shopping, restaurants, and everyday essentials, this home is a great fit for first-time buyers, downsizers, or investors looking for a well-rounded property in a central location. (id:53193)
2 Bedroom
1 Bathroom
700 - 1100 sqft
Blue Forest Realty Inc.
126 - 9861 Glendon Drive
Middlesex Centre, Ontario
Experience refined living in this beautifully designed one-floor condo with a finished basement, ideally located in the heart of Komoka. This 3-bedroom, 3-bathroom home offers a seamless blend of comfort, functionality, and modern design. The open-concept main floor features a bright living area, quartz countertops, stainless steel appliances, and convenient access to the laundry room and attached garage. A flexible main-floor bedroom with its own bathroom is perfect for guests or a home office, while the spacious primary suite boasts a luxurious ensuite. The finished lower level offers a generous living area, additional bedroom, full bath, home gym, and ample storage. Outside, enjoy a private, fenced yard backing onto designated green space with gate access. A stamped concrete patio, rock gardens, manicured lawn, and handy storage shed complete this inviting outdoor space. Located near scenic trails, the Komoka Wellness Centre, top-rated schools, shops, restaurants, and Hwy 402. Don't miss your chance to own low-maintenance luxury in a thriving community schedule your private showing today! (id:53193)
3 Bedroom
3 Bathroom
1200 - 1399 sqft
Streetcity Realty Inc.
19 Askin Street
London South, Ontario
At the edge of one of Canada's coolest neighbourhoods (Wortley Village), this 3-bedroom bungalow is the kind of home that doesn't come around often and when it does, it doesn't last. Inside, character takes the lead. It's also a smart home, with WiFi-enabled plugs and outlets so you can control the vibe without leaving the couch. Original pine plank floors run underfoot, extra-tall ceilings lift every room, and big beautiful baseboards frame it all with timeless style. The living room is anchored by a cozy fireplace that turns movie nights into an event, and the sunny back den gives you space to work, read, or pretend you're not just scrolling memes in peace. (No judgment.) The bathroom is stylish and modern. Main floor laundry adds real-life function. And the primary bedroom? Rare for the Village it easily fits a king-sized bed. Step out back to a fully fenced yard that feels like your own secret garden. Whether you're hosting friends, chasing the last of the sun, or just enjoying the stillness, this space delivers. Plus, a steel roof means one less thing to worry about, now or later. Love nature? You're just a short stroll from the Coves one of London's most beloved walking trail systems, perfect for a breath of fresh air or clearing your head after a long day. And when you're ready to rejoin the world? You're steps from cafés, bistros, shops, and that unmistakable Village energy. No car keys needed. Don't let this be the one that got away ;) (id:53193)
3 Bedroom
1 Bathroom
1100 - 1500 sqft
Real Broker Ontario Ltd
19260 Lakeside Drive
Lighthouse Cove, Ontario
Newly built home in charming Lighthouse Cove. The property backs onto a quiet canal and offers stunning lake views from the front. Steel break wall. The exterior is clad in Hardie board siding, black custom windows and steel roof. Inside you'll find wide plank engineered hardwood flooring. The living room boasts a cozy gas fireplace. The kitchen, laundry, and entry areas have durable ceramic tile. The custom kitchen with quartz counters and a stainless appliances & apron sink with a bridge faucet. A spacious foyer/mudroom at the front entrance. Convenient laundry/powder room combo. The main bath features marble mosaic floor, a walk-in shower with a bench. Two generous bedrooms provide ample space, with the front bedroom offering French doors that open to a balcony. A covered back porch adds to the outdoor living space. option for electric or natural gas line for a barbecue, stove, and dryer. Built in e-vehicle charging point. This property would be a lovely family home or cottage. (id:53193)
2 Bedroom
2 Bathroom
1400 sqft
Gagner & Associates Excel Realty Services Inc. Brokerage
10 Mitchell Lane
Saugeen Shores, Ontario
Just ONE BLOCK from the BEACH and backing onto serene green space in the heart of Saugeen Shores, this rare half-acre property offers the perfect blend of privacy, natural beauty, and unbeatable location. Whether you're looking for a year-round residence, vacation getaway, or income-generating investment, this one-of-a-kind retreat has it all.The main home features 3 spacious bedrooms and 2 full bathrooms, with a vaulted-ceiling living room that flows seamlessly into the open-concept kitchen and dining area. Step out onto the stunning wraparound deck or relax on the covered front porch, all surrounded by mature trees. A spring-fed pond and cozy fire-pit area add to the peaceful, cottage-like atmosphere, offering a true escape just steps from the sandy Port Elgin shoreline via nearby Izzard Road.Adding to its versatility and value, the fully self-contained modern bunkie above the double garage provides a luxurious space for guestsor excellent potential as a short-term rental for Airbnb or long-term accommodation for Bruce Power workers. Or maximize your income and rent out both year round! The home features durable hard surface flooring throughout, asphalt shingles (2016) and HVAC system, an ensuite bath, hot tub rough-in, a sand point well for garden watering, and a spacious triple-width driveway.This is an extraordinary opportunity to own a private, four season home with strong income potential in one of the most sought-after communities along Lake Huron. Don't miss your chance to make this exceptional Saugeen Shores property your own! (id:53193)
3 Bedroom
3 Bathroom
1500 - 2000 sqft
Royal LePage D C Johnston Realty
6 - 18 Sauble River Road
Lambton Shores, Ontario
Beachside Bliss in Grand Bend Carefree Condo Living at Its Best! Welcome to the perfect blend of coastal charm and modern convenience in the heart of Grand Bend! This spotless, bright, cheerful and exceptionally maintained 2-bd, 3-bath townhouse condo is fully finished on all three levels and offers the ideal spot for entertaining and enjoying your best life. Step into a bright and airy living room that flows seamlessly into a stylish modern kitchen, equipped with stainless steel appliances and stone countertops. The main floor features a well-appointed powder room and walkout access to a stunning back deck overlooking the peaceful canal leading to beautiful Blue Lake Huron perfect for morning coffee or sunset glasses of wine. Two upper generously sized bedrooms offer ample natural light and plenty of closet space, creating a comfortable and relaxing haven. The lower level is fully finished with coastal knotty pine walls and ceilings exuding warmth and charm. Enjoy the built-in bar, perfect for entertaining, or easily transform part of the space into a third bedroom with the simple addition of an egress window. Say goodbye to exterior upkeep your doors, windows, decking, roof, snow removal and all outdoor maintenance are covered in the low condo fees.. effortless homeownership. Snowbird?? No worries here...they take care of it all...you just go and come back to serenity during the summer months! Just a short walk away, Grand Bend Beach awaits with its sun, sand, and surf, while the downtown offers boutique shops, dining, and entertainment. Nestled in a peaceful pocket, off of Main St, the home lets you enjoy tranquility while still being close to the action. With two owned parking spots right outside you door, you'll never have to search for space. Whether you're looking for a permanent residence or a seasonal getaway, this condo delivers the best of both worlds. This is more than a home it's a lifestyle. Schedule a tour today and start living the good life! (id:53193)
2 Bedroom
3 Bathroom
1000 - 1199 sqft
Coldwell Banker Peter Benninger Realty
525 9th Street E
Owen Sound, Ontario
Step into timeless elegance with this stunning Victorian-style home offering over 3,100 sq. ft. of beautifully maintained and thoughtfully updated living space. Rich with character and classic details, this residence seamlessly blends historic charm with todays conveniences. The custom kitchen is a true centre piece featuring in-floor heating, pantry area and patio to rear deck, quality finishes, and modern functionality. There is a main floor 3-piece bathroom and spacious laundry room. Then there is a large formal dining room and grand living room with original hardwood floors and a gas fireplace that set the stage for both relaxing and entertaining. Upstairs, you will find four generously sized bedrooms, one is currently serving as a home office, and another that includes a lovely built-in sunroom. A luxurious 5-piece bathroom completes the second level. The finished third floor, offers even more flexibility, with a fifth bedroom, 2-piece bathroom, large family room (or potential sixth bedroom), and a dedicated storage area perfect for growing families or multi-use living. Throughout the home you will find original oak floors, updated windows (with some stained glass preserved), and classic Victorian decor create a warm, sophisticated ambiance. Major systems including electrical and plumbing have been updated for peace of mind. Outside, enjoy ample parking options with front drive access, as well as a garage and carport at the rear. This is more than a home, it's a piece of history, lovingly maintained and ready for its next chapter. (id:53193)
6 Bedroom
3 Bathroom
3000 - 3500 sqft
Ron Hopper Real Estate Ltd.
3210 Anderson Crescent
Mississauga, Ontario
Your Dream Home Awaits in Coveted Mississauga! Welcome to this stunning fully renovated 3-bedroom, 4-bathroom home, nestled in one of Mississaugas most sought-after neighborhoods, Meadowvale. Every inch of this exquisite property has been thoughtfully updated, offering modern elegance, top-tier finishes, and unparalleled comfort. Step inside to find an open-concept living space with sleek stylish floors, designer lighting, and oversized windows that flood the home with natural light. The gourmet kitchen is a chefs dream, featuring high-end stainless steel appliances (2022), custom cabinetry, and a stylish stone surface island perfect for entertaining. Each of the three spacious bedrooms offers a retreat-like atmosphere. The primary suite boasts a spa-inspired ensuite, designed for relaxation. The fully finished basement adds even more living space, ideal for a home theatre, gym, or convert to a guest suite with the addition of a pull out sofa. Private and comfortable. Step outside to enjoy the private large fenced backyard plus newer back deck (2021)perfect for summer gatherings or quiet mornings with a coffee. Additional updates include a new air conditioning unit (2023) and ample parking for up to four vehicles.. Located close to top-rated schools, lush parks, vibrant shopping districts, and transit, this home is the perfect blend of luxury and convenience. This is a gorgeous family home ready for you to move in and make it your own. Don't miss this rare opportunity to live in a truly turnkey home in a fantastic neighbourhood. (id:53193)
3 Bedroom
4 Bathroom
1500 - 2000 sqft
Coldwell Banker Peter Benninger Realty
601 - 250 Pall Mall Street
London East, Ontario
Looking for downtown space that doesn't feel like a shoebox? Meet Unit 601 at 250 Pall Mall. You've got two full bedrooms, a large den (aka your work-from-home HQ, guest crash pad, craft room, whatever you need), an open-concept kitchen, dining, and living area, and in-suite laundry. The split floor plan means everyone gets their space. The primary bedroom has a walkthrough closet and its own ensuite, complete with heated floors and a wifi-controlled switch. The second bedroom sits on the other side of the unit with its own full bathroom and plenty of closet space. The den just got fresh new luxury vinyl plank floorings, and the upgraded kitchen appliances bring extra function to the form. Plus, smart features like a wifi thermostat mean you can fine-tune your comfort without leaving the couch. Or bed. No judgment. All utilities are included in the condo fee, making day-to-day living simpler and more predictable. One underground parking space is included, but you might not even need it. You're right in the middle of Richmond Row. Coffee, cocktails, concerts, and late-night eats are all just steps away. And the view? You're perched just high enough to catch the Forest Citys iconic tree canopy. Depending on the season, you'll get golden sunrises or cotton candy sunset skies worth pausing for. If you've been waiting for a downtown condo that feels like a real home, this is the one! (id:53193)
2 Bedroom
2 Bathroom
1400 - 1599 sqft
Real Broker Ontario Ltd
243 Callaway Drive
London North, Ontario
Welcome to Upper Richmond Village Towns. This stunning North London townhouse is situated in a desirable prime location. This upgraded model suite features 2,103 square feet of exceptionally designed, luxury living space on 3 finished levels. The open concept main floor boasts 9 foot ceilings, a modern kitchen with granite countertops and a large island, as well as a spacious living room with gas fireplace. Very bright kitchen and living area with natural sunlight, and lots of pot lights too. On the second level, you will find a large master bedroom with a walk-in closet and ensuite, and 2 more spacious bedrooms. A fully finished loft with ensuite washroom can be used as a 4th bedroom or great office space. Lots of storage space available. This home also features a single car attached garage and private patio. The bright lower level has potential and ready for you to finish as desired. This well-maintained home is in a great family area and is located close to great schools, parks, UWO, university hospital, shopping, golf, trails, transportation and awaits you today. Don't miss out the great opportunity to own dream home in a prime location. The unit will be empty on July 31. The pictures are taken before the current tenant moved in. (id:53193)
4 Bedroom
4 Bathroom
2000 - 2249 sqft
Royal LePage Triland Realty
62 Cape Hurd Road
Northern Bruce Peninsula, Ontario
Where Elegance Meets Country Living - Discover the perfect blend of modern comfort and rural tranquility on this private 24-acre retreat, located just minutes from Tobermory. Enjoy the serenity of nature without sacrificing proximity to town conveniences and amenities. This custom-built 3-bedroom, 2.5-bathroom home offers 2,760 sq. ft. of thoughtfully designed living space, completed in 2018. Designed for comfort and efficiency, the home features radiant in-floor heating, soaring vaulted ceilings, and an abundance of natural light that enhances the open-concept layoutideal for both everyday living and entertaining. The chefs kitchen is a true standout, complete with a large island, two propane ranges, a farmhouse sink, and custom concrete countertops - ready for your next culinary creation. The spacious primary suite is a luxurious retreat, featuring a spa-like ensuite with a soaker tub, double vanity, walk-in shower, separate water closet, and direct access to a covered deck with hot tub. A large walk-in closet adds to the suites appeal. Upstairs, a versatile loft space provides endless possibilities - use it as a home office, gym, family room, or all three. The homes passive solar design and in-floor heating ensure year-round energy efficiency and comfort. A fully insulated and heated double garage with inside entry offers convenient parking or the potential for a year-round workshop. The outdoor space invites you to embrace country living - garden, gather around the firepit, or tend to your own chickens. With direct access to snowmobile trails and summer hiking paths, theres something for every season. This property truly embodies the best of both worlds: modern elegance in a peaceful country setting. (id:53193)
3 Bedroom
3 Bathroom
2500 - 3000 sqft
RE/MAX Grey Bruce Realty Inc.
21 William Street N
Minto, Ontario
For under $600,000, own this impeccably maintained century home in the heart of Clifford. Set on a quiet, tree-lined street, the property includes two separate adjacent, lots each 66' x 165' offering exciting potential for future development. Inside, you'll find timeless charm with original trims and doors, bright windows, and a beautiful front porch perfect for relaxing. (id:53193)
3 Bedroom
2 Bathroom
1500 - 2000 sqft
Exp Realty
200 Trillium Drive
Saugeen Shores, Ontario
Welcome to 200 Trillium Drive, a custom-built home nestled on a stunning, private lot in one of Port Elgins most coveted neighbourhoods. Set back from the road and surrounded by mature trees, this 93' x 221' property offers both serenity and convenience, just a short walk to the beach, harbour, and trail systems. Built in 2007 by Berner Contracting, the home offers thoughtful design and high-end finishes throughout. The main floor features an inviting sunken living room with a gas fireplace, a bright eat-in kitchen with granite countertops, hardwood floors, a walk-in pantry, and a large island perfect for gatherings. The screened-in sunroom off the dining area provides the ideal space for seasonal relaxation. An office with built-ins, a 2-piece powder room, and a laundry/mudroom with access to the oversized double garage complete the level. Upstairs, you'll find three generous bedrooms and a cozy nursery or guest bedroom. The primary suite features a walk-in closet and luxurious 4-piece ensuite, which was recently updated and renovated with a soaker tub and separate shower. A second 5-piece bathroom serves the additional bedrooms. The finished lower level includes a spacious family room with a fireplace, a large utility/storage area, an additional 3-piece modern bathroom, and a fourth bedroom. Outdoors, enjoy the beautifully landscaped yard, fully enclosed by a black chain-link fence perfect for pets and ready for a future pool. A custom-built shed offers two separate spaces for storage, a pool change room, or a peaceful space for hobbyists. Located in a well-established neighbourhood of executive homes, this property backs onto green space and offers the privacy and tranquillity of peaceful living with all the amenities of town just minutes away. Skip the build and move into this exceptional home with room for the whole family. Check out the 3D Tour and make an appointment for an in-person visit. Some pictures have been virtually staged. (id:53193)
5 Bedroom
4 Bathroom
2000 - 2500 sqft
RE/MAX Land Exchange Ltd.
1093 Lamar Drive
Algonquin Highlands, Ontario
An immaculate year-round home or cottage in a quiet bay setting on Maple Lake. 3 bedrooms and 1500 sq feet of finished living space over 2 levels with 100 feet of natural waterfront. Walk out basement. Level access to the dock area. A tranquil setting with no neighbours on the opposite shore, except a pair of loons. A very peaceful paddlers' delight. This property exudes pride of ownership! All major appliances included and many furnishings. A full pre-list inspection of the home and septic were just completed and all are in good working order. The septic is large enough to add a 2nd 4-piece bath in the basement. The cozy woodstove was just WETT certified. Standby generator and propane furnace recently inspected and are in good working order. Fully air-conditioned. Attached garage. A lot big enough for a future garage. Stanhope Municipal Airport close by. Public boat ramp 5 minutes away. Enjoy miles of boating on this lovely 3-lake chain which includes Pine, Green and Maple Lakes, all set to fish and to explore. Sir Sam's Ski and Bike is 15 minutes away. 5 minutes to West Guilford shopping and an easy 15-minute drive to the Village of Haliburton and all of its amenities, including a 24-hour hospital. All of this to enjoy and less than 3 hours north of Toronto. A short paddle or boat ride to the sandbar for great swimming. Close to ATV and snowmobile trails for year-round fun. FIBE internet. Click on the video tours. This can be yours in as little as 30 days. (id:53193)
3 Bedroom
1 Bathroom
700 - 1100 sqft
Royal LePage Lakes Of Haliburton
44 - 1211 Foreman Road
Muskoka Lakes, Ontario
This exceptional log home is a rare opportunity on desirable Lake Muskoka. Privately tucked away on 2.29 acres with 205 feet of pristine eastern-facing frontage, this property captures the essence of true Muskoka living. From the moment you arrive, you'll feel the warmth and character woven into every detail. The expansive front deck invites lazy mornings and starlit evenings, while the lakeside hot tub and screened Muskoka room create the perfect haven for year-round relaxation. Gather with friends and family around the outdoor fire pit in the beautifully cleared entertaining space, ideal for unforgettable summer nights. Inside, the open-concept kitchen, dining, and living areas are bathed in natural light, offering an inviting space where rustic charm meets modern convenience. Whether you're hosting or unwinding, the seamless flow makes everyday living feel like a retreat. Vaulted ceilings, wood beams, and a cozy wood-burning fireplace add to the homes inviting ambiance. The spacious primary suite offers a tranquil escape with forest views and spa-like ensuite, while guest accommodations ensure theres room for everyone. An additional upper level area, provides flexible space for games, media, or additional sleeping quarters. Additional highlights include a full-home generator wired for peace of mind, ample parking, and a naturally treed lot providing the ultimate in privacy and serenity. A private dock at the shoreline make it easy to enjoy boating, swimming, and the best of lakefront living.This is more than just a cottage it's a home crafted with care, ready to welcome its next chapter on the shores of Lake Muskoka. (id:53193)
5 Bedroom
3 Bathroom
3500 - 5000 sqft
Royal LePage Lakes Of Muskoka - Clarke Muskoka Realty
92 Wesley Avenue
Wasaga Beach, Ontario
You Will Love This Charming Family Home in a Prime Location, Walking Distance to Everything! Welcome to this spacious 3-bedroom, raised bungalow, nestled in a sought-after, well-established neighbourhood known for its pride of ownership. Offering the perfect blend of comfort and convenience, this home is just a short walk to the main beach, stores, restaurants, bars, schools, parks, walking trails, a golf course, go-karts, an arena, a library, and both liquor and beer stores, an unbeatable location for any lifestyle! The main floor features a bright, inviting living area, a functional kitchen, and the bonus of a separate laundry area with inside access to the attached single car oversized garage with room for a hoist or storage above. Upstairs has been freshly painted with new floors, you'll find generously sized bedrooms, ideal for families or hosting guests. Step outside to a large, fully fenced yard with a large deck, ensuring privacy. There's plenty of space for kids, pets, and outdoor activities. The double-car driveway, with no sidewalk, provides ample parking for all your needs. The finished basement provides ample light through the large window and is currently set up with a home gym, additional bedroom, plumbing roughed in for a third bathroom and a large storage area/utility space that can be transformed into a 4th bedroom or additional living space. With great curb appeal and a well-kept interior, this home is a must-see. (id:53193)
3 Bedroom
2 Bathroom
700 - 1100 sqft
Keller Williams Co-Elevation Realty
18 Mills Circle
Springwater, Ontario
Private Estate Living at Its Finest in Sought after Neighbourhood. Tucked away in an exclusive cul-de-sac, this stunning executive home sits on a secluded 1.52-acre lot, surrounded by mature 50 oak and maple trees. A winding driveway leads to a 2-storey home with 2,733 sq ft above grade + 1,500 sq ft finished basement.A true backyard oasis + personal retreat features a 20 x 40 saltwater pool (2019), powered pool house, and an 18' beam gazebo, all surrounded by lush landscaping and wrought iron fencing. A hot tub and tool shed complete the fully fenced yard - ideal for relaxing or entertaining. Main Floor Elegance is evident when you enter the home showcasing vaulted ceilings, a curved staircase, and elegant wainscoting. The formal dining room has 14' ceilings, a wood-burning fireplace, and floor-to-ceiling windows. A main floor office, powder room, and open-concept kitchen with granite counters, built-ins, and a sunken family room with gas fireplace create a perfect flow. French doors lead to a large deck with scenic views. Upstairs Retreat -The spacious primary suite offers double walk-in closets and a spa-like 5-pc ensuite with quartz, soaker tub, heated floors, and glass shower. Two more bedrooms share a newly renovated bath with quartz vanity, glass shower, and heated floors. Finished Basement (2024)-Bright and versatile with 10 ceilings, pot lights, wainscoting, gym, guest bedroom, and full bath with heated floors.Upgrades: Furnace & A/C (2019), Roof (2021), Windows/Doors (2022), Irrigation, Water Softener, Trail Access. Minutes from golf, shops, schools, and commuter routes - this home offers the ultimate in privacy, elegance, and lifestyle.With timeless finishes, all major upgrades completed, and exceptional outdoor living, 18 Mills Circle is a rare find. Book your private showing and experience the lifestyle this exceptional estate provides. (id:53193)
4 Bedroom
4 Bathroom
2500 - 3000 sqft
Royal LePage Locations North
579 Marshall Road
Tiny, Ontario
Discover this charming brick home set on over 50 acres of cleared land budding up to the Wye River, zoned for agricultural and green space. This property features four bedrooms and three bathrooms, with kitchens on both the main and second floors, making it perfect for in-laws or separate living quarters for an older teenager. Built over 100 years ago, the home has been well-loved and offers huge potential for your personal touch. The main floor features a master bedroom with a 4-piece ensuite, a 2 pc powder room, a bright open kitchen, a large bright living room, and a bonus sitting room. Upstairs, you will find a second apartment-sized kitchen, 3 additional bedrooms, a 3-piece bath, and a living room. Other features include forced air - propane heat, a new furnace (installed in 2022), a drilled well, septic system, and ample storage space. The land boasts a large, cleared area with endless possibilities, mature trees, and two creeks that create a beautiful backdrop for exploring your acreage. Create your own paradise just minutes from town amenities! This property is one of a kind and won't last long. Don't wait! (id:53193)
4 Bedroom
3 Bathroom
1500 - 2000 sqft
RE/MAX Georgian Bay Realty Ltd
42707 Meadow Wood Lane
Central Elgin, Ontario
Discover refined country living in this beautifully updated executive ranch, set on 1.17 acres in the prestigious Meadow Woods enclave just 15 minutes from Port Stanley beach. This one-floor, 2,700+ sq. ft. home offers the perfect blend of space, privacy, and style. Thoughtful updates include rich hardwood flooring, quartz countertops in the kitchen, baths, and laundry, all-new lighting, and a fully renovated kitchen with stainless steel appliances, gas stove, breakfast bar, and pantry. The open-concept design features cathedral ceilings, transom windows, a bright family room with gas fireplace, and a formal living room with electric fireplace. The primary suite includes patio access, a spacious walk-in closet, and a 4-piece ensuite with glass shower and separate tub. Two additional bedrooms, a refreshed main bath, and a dedicated home office (or optional 4thbedroom) complete the main level. Step outside to a covered, heated patio fronted with a glass wall perfect for enjoying peaceful backyard views year-round. The lower level offers a newly finished rec room, a full bathroom, and plenty of additional space for future development. The oversized 2.5-car garage features a rear door for easy access to lawn and garden equipment. Other highlights include 8'interior doors and hardwired streaming capability. Meadow Woods is known for its estate-sized lots, beautifully designed homes, and tranquil setting all just a short drive to amenities, trails, and the beach. This is the lifestyle you've been waiting for. (id:53193)
3 Bedroom
4 Bathroom
2500 - 3000 sqft
Royal LePage Triland Realty
72209 Lakeshore Drive
Bluewater, Ontario
Updated year round lakefront offering 85 feet of Lake Huron frontage just north of Grand Bend at Lakewood Gardens. Come enjoy the panoramic lake views along the shores of Lake Huron with sandy beaches and world class sunsets from your back porch. At first glance you drive into the laneway and you notice the great curb appeal of this home or cottage on a quiet private setting with mature trees and a natural feel. Landscaped gardens and walkways, gravel drive with lots of parking and pride of ownership throughout. The backyard is your lakeside oasis with a large deck for entertaining, hot tub for relaxing and fire pit area for enjoying those summer evenings. Inside, the home features lake views from almost every room with vinyl plank flooring throughout and exposed beam ceilings with pot lights in the primary living space. Open concept design with an updated U shaped kitchen and separate eating space overlooking the living room in the heart of the home featuring a gas fireplace with stone accent wall and wood carved mantel. The lakeside family room provides additional living space with amazing lake views, cathedral ceilings, skylights, large windows, access to the back deck and flowing with natural light. 2 bedrooms overlooking the lake with built in closets. Updated full bathroom off the bedrooms, additional powder room off the entrance and main floor laundry. This home has everything you need to move right in and enjoy life by the lake. Lots of storage outside with 2 sheds on the road side plus a large garden shed on the lakeside with hydro. Shoreline protection done in 2022 including a metal seawall at lake level plus a steel beam wood support terrace wall at the top of the bank. (id:53193)
2 Bedroom
2 Bathroom
1100 - 1500 sqft
RE/MAX Bluewater Realty Inc.
42 Lucas Road
St. Thomas, Ontario
TO BE BUILT !!! PLEASE SHOW MODEL HOME AT 13 Bancroft Road until June 25th . The Atlantic Modern Farmhouse design Plan by Palumbo Homes in the MANORWOOD SUBDIVISION in ST Thomas. Builder offering free side entrance to lower for future potential income. Other virtual tours of 4 bedroom plans avail to view on Palumbo homes website. palumbohomes.ca Great curb appeal in this Atlantic plan , 3 bedroom home. Modern in design and light and bright with large windows throughout. Standard features include 9 foot ceilings on the main level with 8 ft. interior doors, 10 pot lights, gourmet kitchen by Casey's Kitchen Designs with quartz countertops, backsplash large Island. Large primary with feature wall , spa ensuite to include, large vanity with double undermount sink, quartz countertops, free standing tub and large shower with spa glass enclosure. Large walk in closet . All standard flooring is Beckham Brothers Stone Polymer 7 inch wide plank flooring throughout every room. Mudroom has wall treatment and built in bench . Farm house front elevation features James Hardie composite siding and brick and paver stone driveway. TD prefered mortgage rates may apply to Qualified Buyers. Please see info on palumbohomes.ca I Manorwood Sales package available in attachments tab. Please CONTACT LISTING AGEENT TO SHOW MODEL HOME LOCATED AT 13 BANCROFT ROAD similar interior . Pictures and Virtual are of a previous model home . **EXTRAS** none (id:53193)
3 Bedroom
3 Bathroom
2000 - 2500 sqft
Sutton Group - Select Realty
44 Lucas Road
St. Thomas, Ontario
!!TO BE BUILT !!! Manorwood located in beautiful St. Thomas. This is the Blue Pacific Plan by Palumbo Homes consists of 2188 SQFT. of upscale living. This beautifully appointed 4 bedroom open concept home is stylish and contemporary in design offering the latest in high style streamline living. Standard features include two story foyer, nine foot ceilings on the main, wide plank stone polymer composite flooring (SPC) throughout the home, 10" pot lights and modern light fixtures. Gourmet kitchen with quartz countertops, a large island and Casey Kitchen modern design cupboards and vanities. Large master bedroom with spa designed ensuite including free standing soaker tub, glass shower, large vanity with double undermount sinks and quartz countertop. Master also features walk in closet. The exterior features large windows, James Hardie siding and brick in the front elevation. Double pavestone driveway. Potential Preferred financing with Td Mortgages. Please view Palumbo Homes website for Manorwood Community to view all virtual tours for other plans and lots available palumbohomes.ca. Builder is offering on all new builds free side door entrance to the basement on most plans for future development and income potential. Brochures on the counter. 25% referral charge will be withheld if listing agent shows the property to your buyer excluding open houses. Buyer must qualify for the HST rebate Virtual Tour is of a previous model with some upgrades . Model home located at 13 Bancroft Road . Modern Farmhouse front elevation is also available. (id:53193)
4 Bedroom
2 Bathroom
2000 - 2500 sqft
Sutton Group - Select Realty
92 Broadway Street
Tillsonburg, Ontario
Located in the heart of a bustling retail district, this unique downtown property offers high foot traffic and visibility for any retail business, while also providing a 2 bedroom apartment upstairs, making it an ideal investment or a business owner's dream. The ground floor features a spacious commercial retail store, ideal for a variety of businesses. Tenant is long term and very quiet. (id:53193)
2 Bathroom
5000 sqft
RE/MAX Tri-County Realty Inc Brokerage


