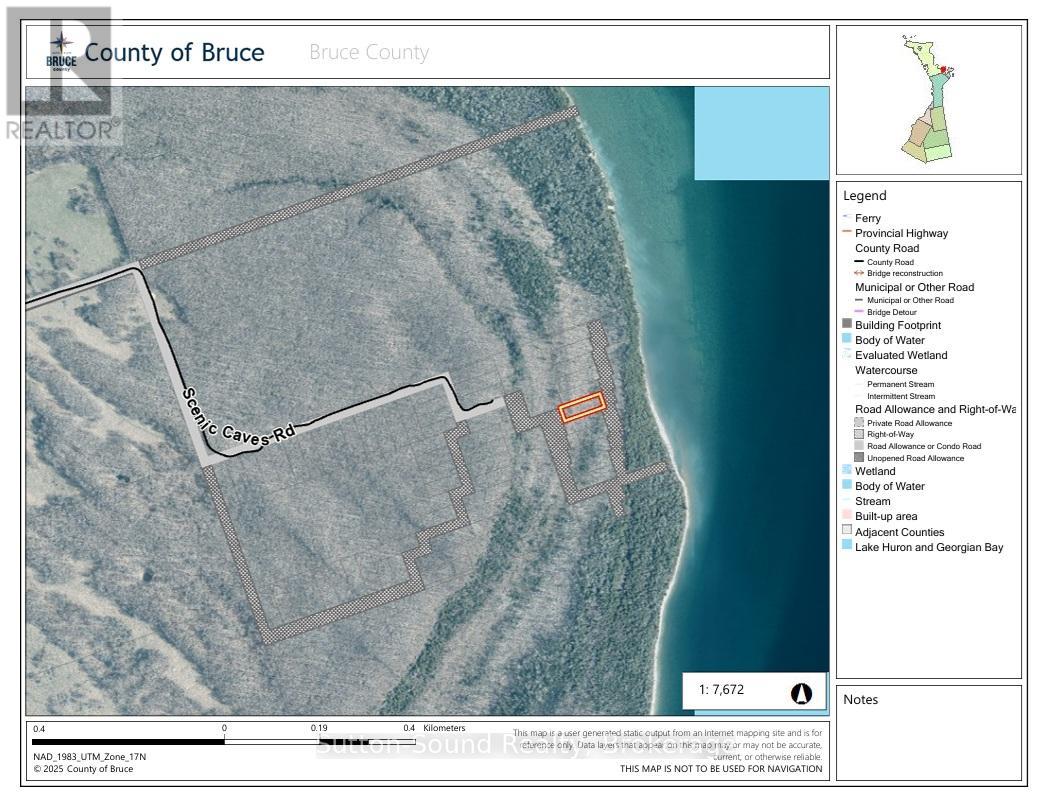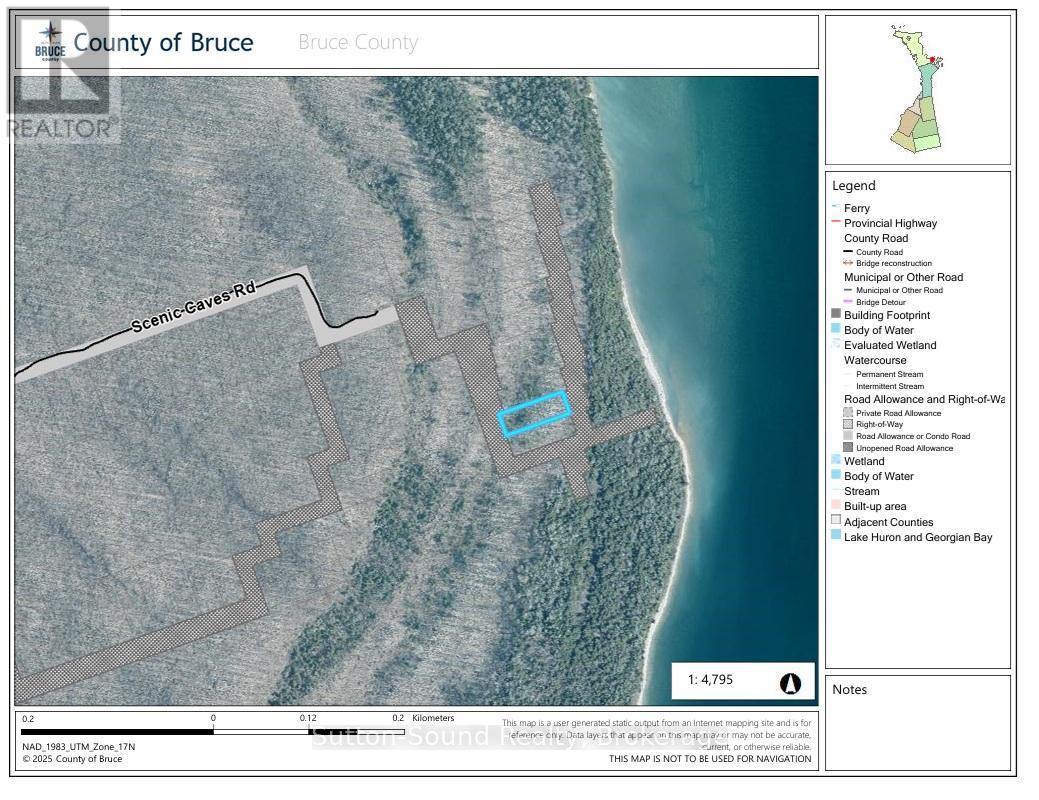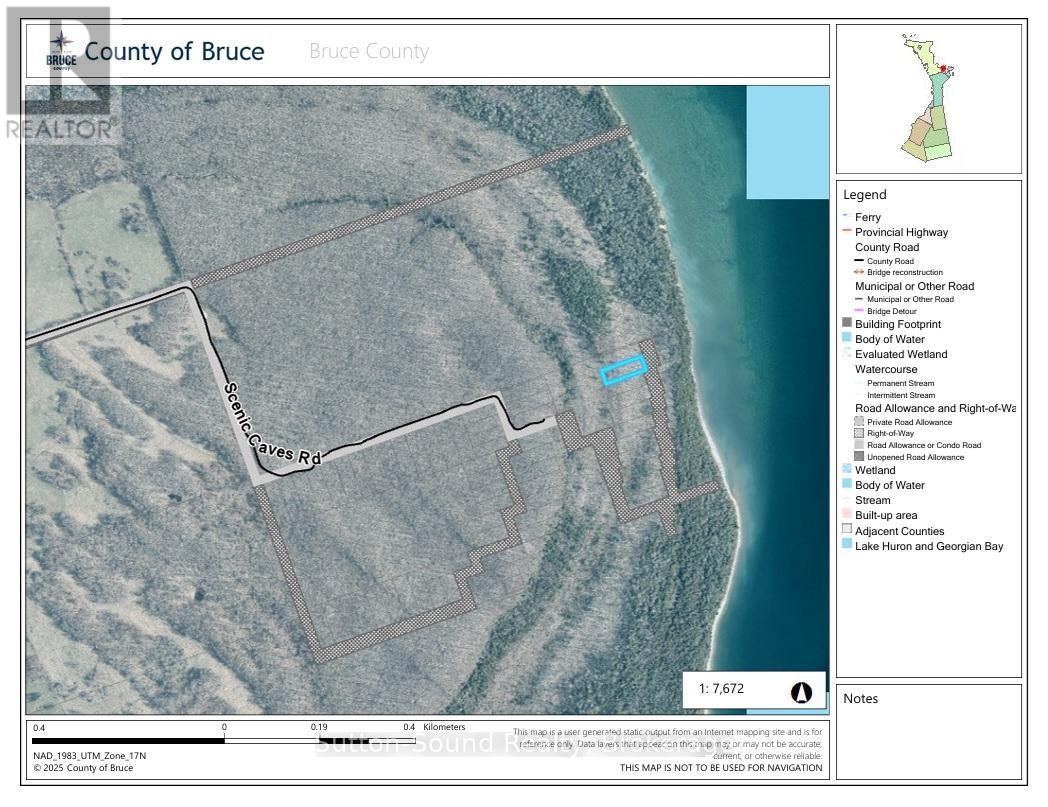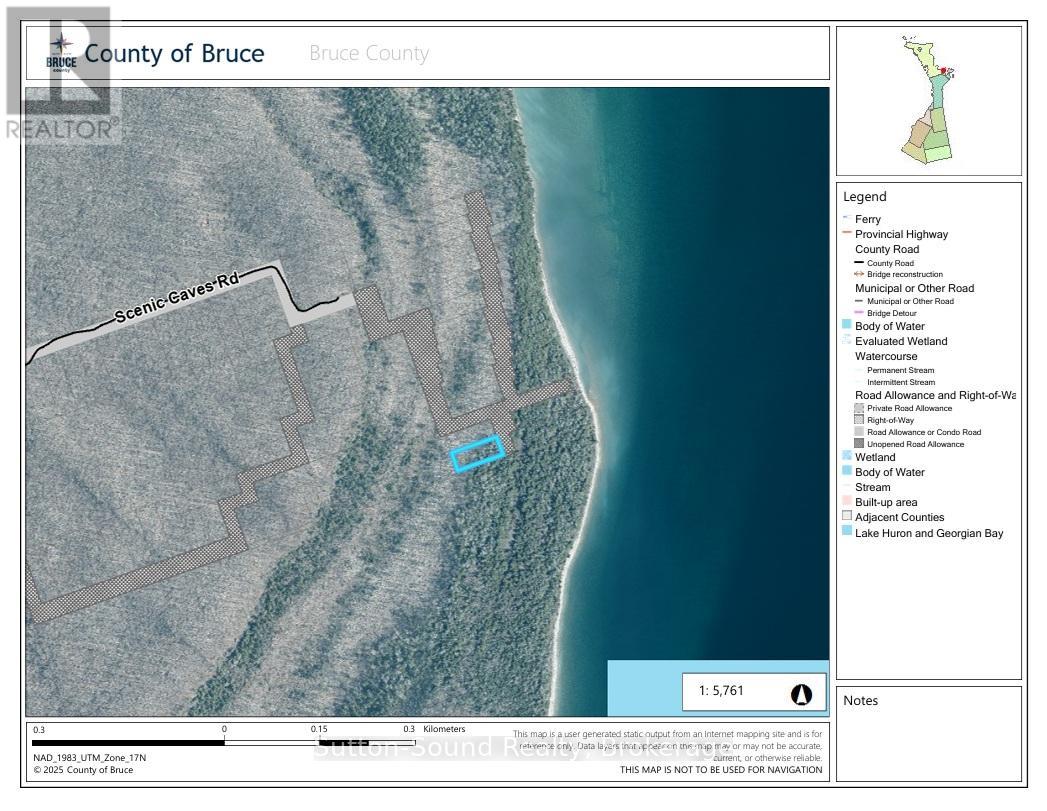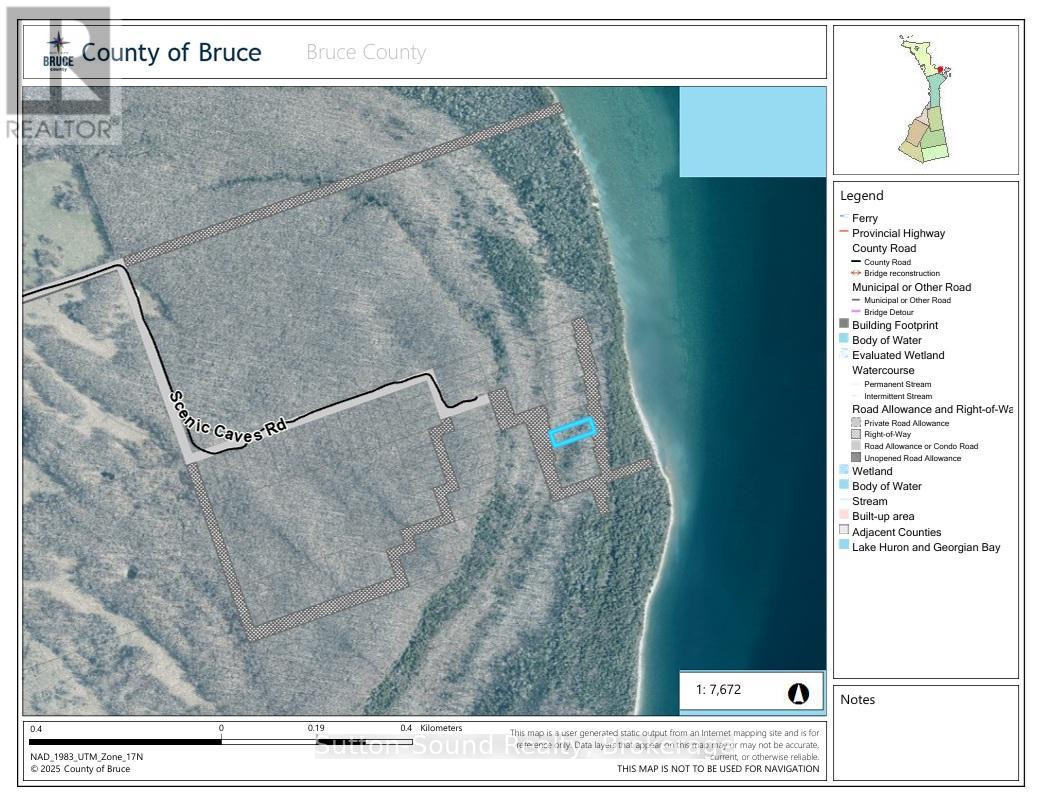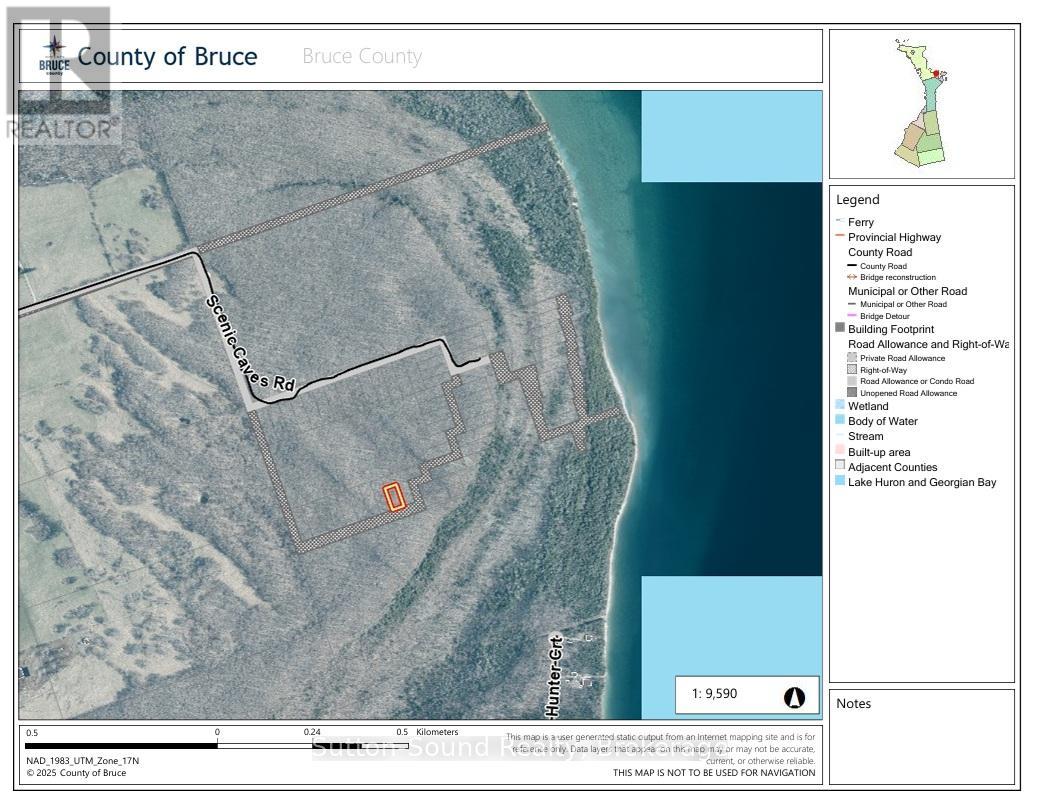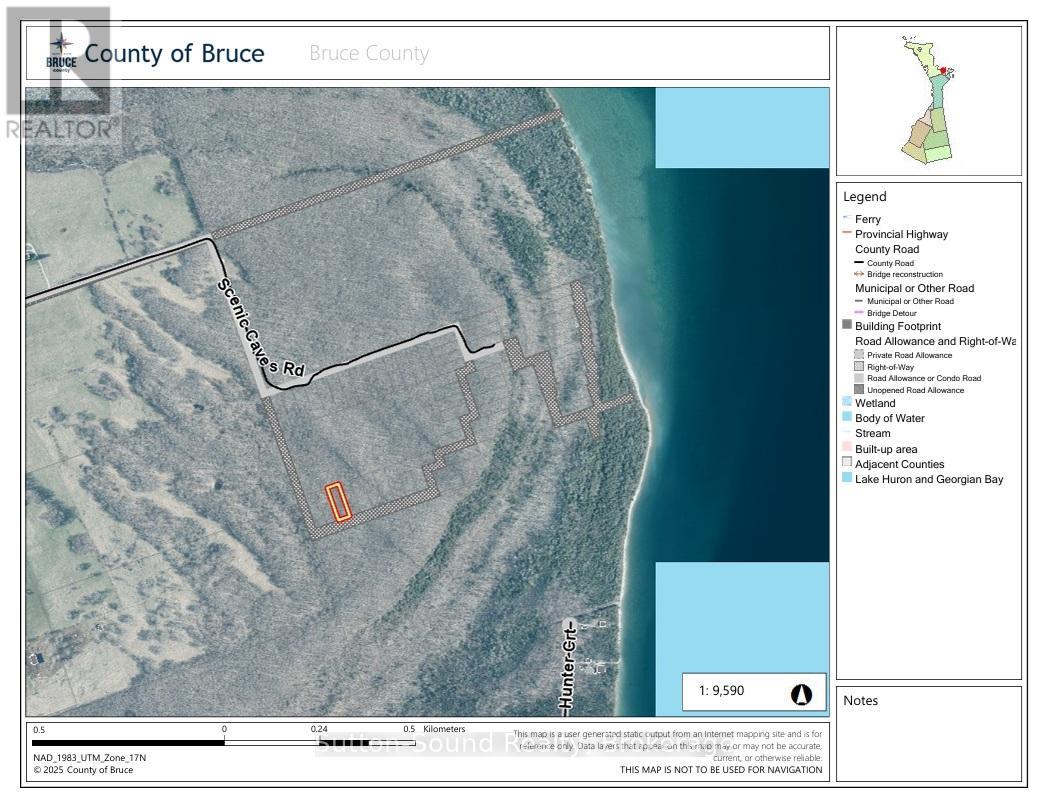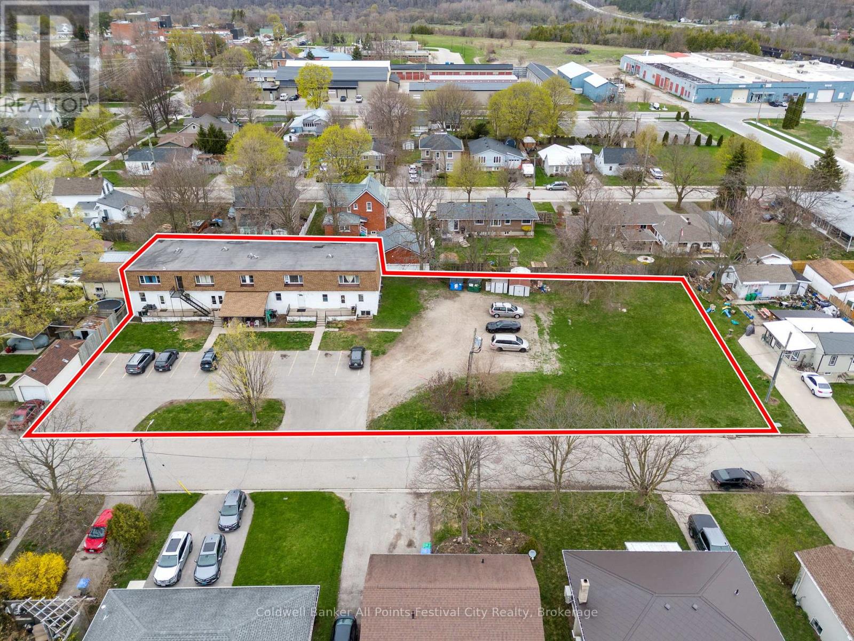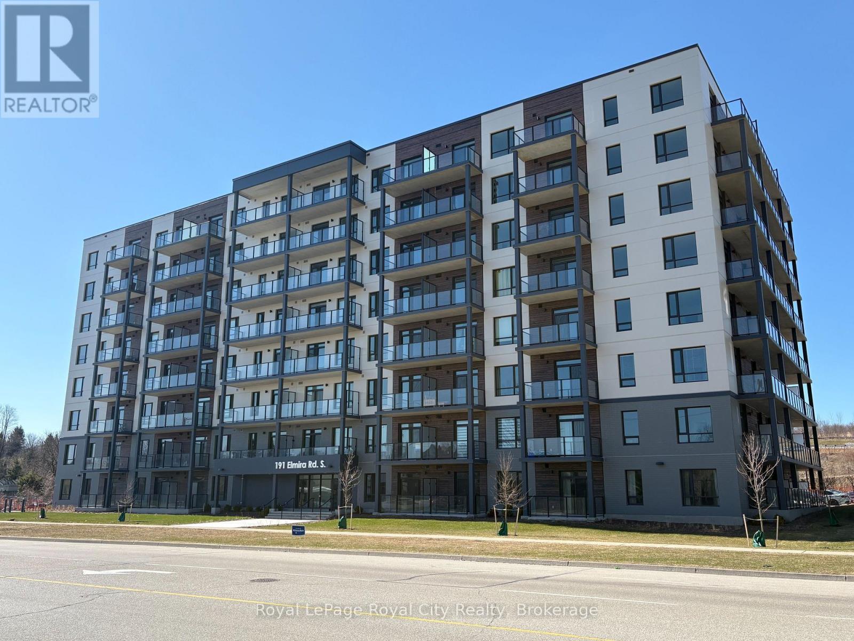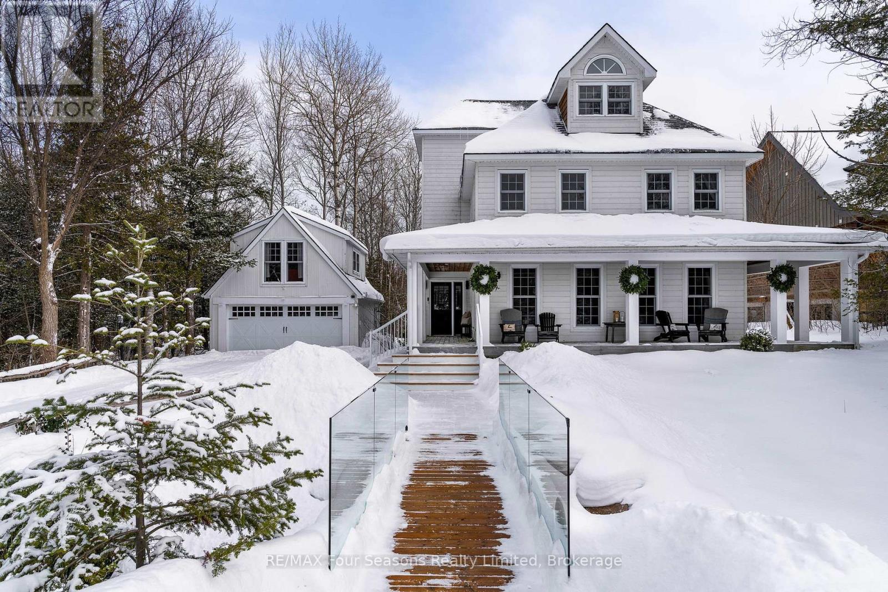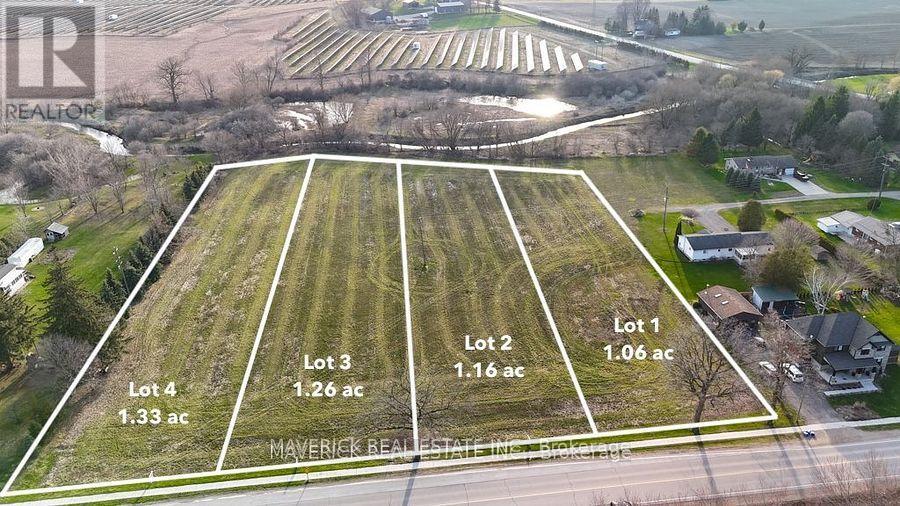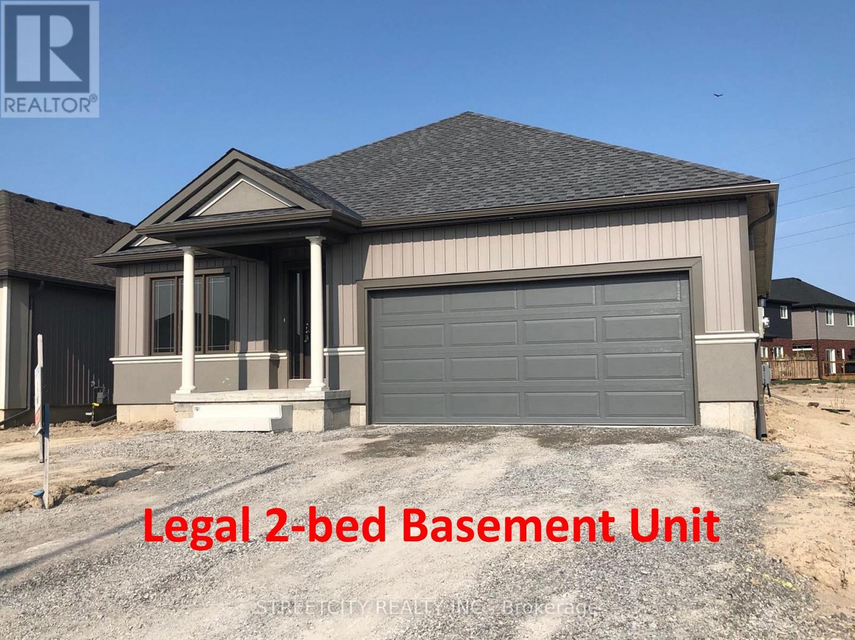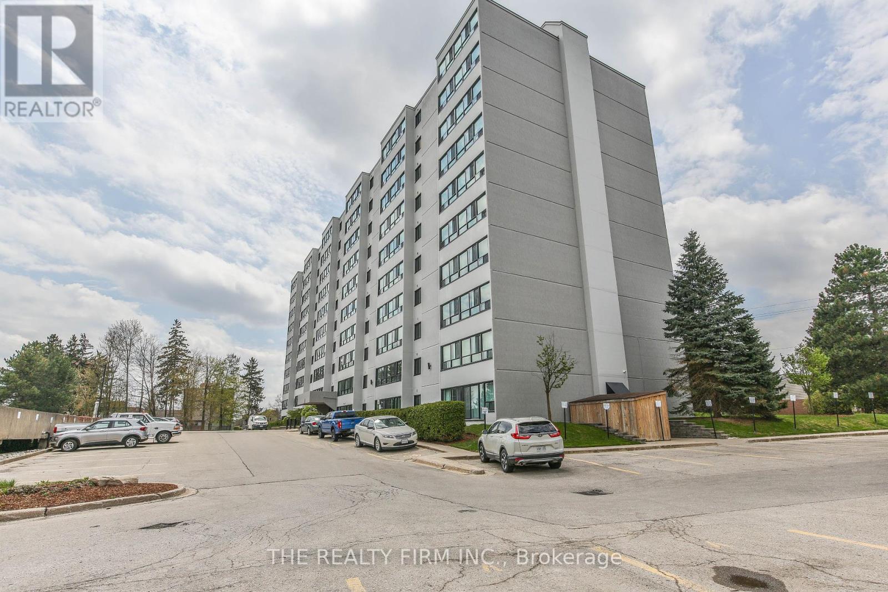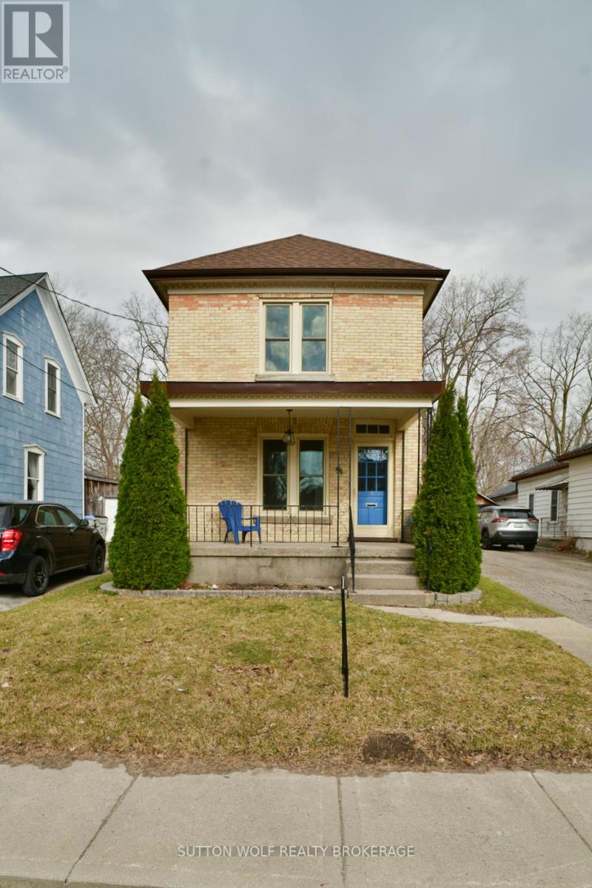Pt Lt 9 Con 14 Ebr Pt 5 Concession
Northern Bruce Peninsula, Ontario
Discover your private slice of nature with this spacious 94ft x 280ft vacant lot, perfectly situated near the breathtaking Greg's Caves and Bruce Trail. Nestled in a quiet and scenic area, this DC-zoned property offers an exceptional opportunity for recreational use only - ideal for nature lovers or outdoor adventurers looking for a peaceful escape. Enjoy proximity to Georgian Bay, with a nearby trail leading down to the shoreline for serene hikes, picnics, or wildlife spotting. Access to the property is via a municipal road allowance - partially opened and partially unopened - offering a secluded feel with a sense of adventure. This unique parcel is perfect for those seeking a rustic retreat in the heart of Ontario's natural beauty. **NOTE**: This is an UNBUILDABLE recreational lot with no services. Buyers must conduct their own due diligence regarding zoning and permitted uses. Northern Bruce Peninsula does not permit camping on vacant land as per their BY-LAW NO. 2018-66. Taxes $42.92. Feel free to contact the municipality at 519-793-3522 ext 226. Please reference Roll Number: 410962000912757. (id:53193)
Sutton-Sound Realty
Pt Lt 9 Con 14 Ebr Pt 9 Concession
Northern Bruce Peninsula, Ontario
Discover your private slice of nature with this spacious 94ft x 280ft vacant lot, perfectly situated near the breathtaking Greg's Caves and Bruce Trail. Nestled in a quiet and scenic area, this DC-zoned property offers an exceptional opportunity for recreational use only - ideal for nature lovers or outdoor adventurers looking for a peaceful escape. Enjoy proximity to Georgian Bay, with a nearby trail leading down to the shoreline for serene hikes, picnics, or wildlife spotting. Access to the property is via a municipal road allowance - partially opened and partially unopened - offering a secluded feel with a sense of adventure. This unique parcel is perfect for those seeking a rustic retreat in the heart of Ontario's natural beauty. **NOTE**: This is an UNBUILDABLE recreational lot with no services. Buyers must conduct their own due diligence regarding zoning and permitted uses. Northern Bruce Peninsula does not permit camping on vacant land as per their BY-LAW NO. 2018-66. Taxes $42.92. Feel free to contact the municipality at 519-793-3522 ext 226. Please reference Roll Number: 410962000912753. (id:53193)
Sutton-Sound Realty
Pt Lt 9 Con 14 Ebr Pt 2 Concession
Northern Bruce Peninsula, Ontario
Discover your private slice of nature with this spacious 93ft x 280ft vacant lot, perfectly situated near the breathtaking Greg's Caves and Bruce Trail. Nestled in a quiet and scenic area, this DC-zoned property offers an exceptional opportunity for recreational use only - ideal for nature lovers or outdoor adventurers looking for a peaceful escape. Enjoy proximity to Georgian Bay, with a nearby trail leading down to the shoreline for serene hikes, picnics, or wildlife spotting. Access to the property is via a municipal road allowance - partially opened and partially unopened - offering a secluded feel with a sense of adventure. This unique parcel is perfect for those seeking a rustic retreat in the heart of Ontario's natural beauty. **NOTE**: This is an UNBUILDABLE recreational lot with no services. Buyers must conduct their own due diligence regarding zoning and permitted uses. Northern Bruce Peninsula does not permit camping on vacant land as per their BY-LAW NO. 2018-66. Taxes $41.76. Feel free to contact the municipality at 519-793-3522 ext 226. Please reference Roll Number: 410962000912761. (id:53193)
Sutton-Sound Realty
Pt Lt 9 Con 14 Ebr Pt 12 Concession
Northern Bruce Peninsula, Ontario
Discover your private slice of nature with this spacious 94ft x 240ft vacant lot, perfectly situated near the breathtaking Greg's Caves and Bruce Trail. Nestled in a quiet and scenic area, this DC-zoned property offers an exceptional opportunity for recreational use only - ideal for nature lovers or outdoor adventurers looking for a peaceful escape. Enjoy proximity to Georgian Bay, with a nearby trail leading down to the shoreline for serene hikes, picnics, or wildlife spotting. Access to the property is via a municipal road allowance - partially opened and partially unopened - offering a secluded feel with a sense of adventure. This unique parcel is perfect for those seeking a rustic retreat in the heart of Ontario's natural beauty. **NOTE**: This is an UNBUILDABLE recreational lot with no services. Buyers must conduct their own due diligence regarding zoning and permitted uses. Northern Bruce Peninsula does not permit camping on vacant land as per their BY-LAW NO. 2018-66. Taxes $41.76. Feel free to contact the municipality at 519-793-3522 ext 226. Please reference Roll Number: 410962000912781. (id:53193)
Sutton-Sound Realty
Pt Lt 9 Con 14 Ebr Pt 7 (3r1116) Concession
Northern Bruce Peninsula, Ontario
Discover your private slice of nature with this spacious 94ft x 280ft vacant lot, perfectly situated near the breathtaking Greg's Caves and Bruce Trail. Nestled in a quiet and scenic area, this DC-zoned property offers an exceptional opportunity for recreational use only - ideal for nature lovers or outdoor adventurers looking for a peaceful escape. Enjoy proximity to Georgian Bay, with a nearby trail leading down to the shoreline for serene hikes, picnics, or wildlife spotting. Access to the property is via a municipal road allowance - partially opened and partially unopened - offering a secluded feel with a sense of adventure. This unique parcel is perfect for those seeking a rustic retreat in the heart of Ontario's natural beauty. **NOTE**: This is an UNBUILDABLE recreational lot with no services. Buyers must conduct their own due diligence regarding zoning and permitted uses. Northern Bruce Peninsula does not permit camping on vacant land as per their BY-LAW NO. 2018-66. Taxes $42.92. Feel free to contact the municipality at 519-793-3522 ext 226. Please reference Roll Number: 410962000912755. (id:53193)
Sutton-Sound Realty
Pt Lt 9 Con 14 Ebr Pt 27 Concession
Northern Bruce Peninsula, Ontario
Discover your private slice of nature with this spacious 100ft x 190ft vacant lot, perfectly situated near the breathtaking Greg's Caves and Bruce Trail. Nestled in a quiet and scenic area, this DC-zoned property offers an exceptional opportunity for recreational use only - ideal for nature lovers or outdoor adventurers looking for a peaceful escape. Enjoy proximity to Georgian Bay, with a nearby trail leading down to the shoreline for serene hikes, picnics, or wildlife spotting. Access to the property is via a municipal road allowance - partially opened and partially unopened - offering a secluded feel with a sense of adventure. This unique parcel is perfect for those seeking a rustic retreat in the heart of Ontario's natural beauty. **NOTE**: This is an UNBUILDABLE recreational lot with no services. Buyers must conduct their own due diligence regarding zoning and permitted uses. Northern Bruce Peninsula does not permit camping on vacant land as per their BY-LAW NO. 2018-66. Taxes $41.76. Feel free to contact the municipality at 519-793-3522 ext 226. Please reference Roll Number: 410962000912727. (id:53193)
Sutton-Sound Realty
Pt Lt 9 Con 14 Ebr Pt 33 Concession
Northern Bruce Peninsula, Ontario
Discover your private slice of nature with this spacious 100ft x 285ft vacant lot, perfectly situated near the breathtaking Greg's Caves and Bruce Trail. Nestled in a quiet and scenic area, this DC-zoned property offers an exceptional opportunity for recreational use only - ideal for nature lovers or outdoor adventurers looking for a peaceful escape. Enjoy proximity to Georgian Bay, with a nearby trail leading down to the shoreline for serene hikes, picnics, or wildlife spotting. Access to the property is via a municipal road allowance - partially opened and partially unopened - offering a secluded feel with a sense of adventure. This unique parcel is perfect for those seeking a rustic retreat in the heart of Ontario's natural beauty. **NOTE**: This is an UNBUILDABLE recreational lot with no services. Buyers must conduct their own due diligence regarding zoning and permitted uses. Northern Bruce Peninsula does not permit camping on vacant land as per their BY-LAW NO. 2018-66. Taxes $42.92. Feel free to contact the municipality at 519-793-3522 ext 226. Please reference Roll Number: 410962000912733. (id:53193)
Sutton-Sound Realty
151 Bruce Street E
Goderich, Ontario
Investment opportunity in beautiful Goderich, Ontario! This well-maintained, 3-storey walk-up apartment building features 19 units, providing a unique chance to step into a stable rental market with growth potential. Fully occupied with secured monthly income, this property has the potential of creating an additional multi-residential building, increasing your portfolio. Extensive list of improvements available. Reach out today for more info on this great opportunity. (id:53193)
18 Bedroom
19 Bathroom
5000 - 100000 sqft
Coldwell Banker All Points-Festival City Realty
23 Waterview Lane
Blue Mountains, Ontario
Nestled in the heart of the charming town of Thornbury, this exquisite new development offers the perfect blend of modern luxury and natural beauty. Enjoy the convenience of being just minutes from local restaurants, boutique shopping, and the scenic Thornbury Pier, with the stunning beaches of Georgian Bay and The Georgian Trail right at your doorstep, ideal for walking and immersing yourself in the breathtaking surroundings, offering endless opportunities for outdoor recreation. Inside, you will find a spacious, open-concept layout that seamlessly blends the gourmet kitchen, living, and dining areas. Expansive windows flood the space with natural light, and the main floor family room is perfect for gathering. Front and rear terraces, along with decks, make it easy to enjoy seamless indoor-outdoor living. The master suites are true retreats, featuring luxurious ensuite bathrooms, spacious walk-in closets, cozy gas fireplaces, and private decks. This is Thornbury Real Estate living at its finest and modern comfort in a stunning natural setting! Discover the best of Georgian Bay Real Estate in this exceptional community. Visit our website for more details. (id:53193)
4 Bedroom
4 Bathroom
2000 - 2500 sqft
RE/MAX Hallmark York Group Realty Ltd.
Ph02 - 191 Elmira Road S
Guelph, Ontario
Experience luxury living in this brand-new penthouse condo, a meticulously designed 1-bedroom, 1-bathroom residence with an expansive den, offering 808 square feet of sophisticated living space. Situated on the top floor, the condo boasts a private, east-facing balcony that bathes the entire space in natural light while offering breathtaking morning views. Inside, every detail has been thoughtfully curated, from the elegant laminate flooring and stunning granite countertops to the sleek matte black faucets and fixtures that add a touch of modern sophistication. The impressive 9-foot ceilings and strategically placed pot lights enhance the airy, open atmosphere, while the spacious walk-in closet provides ample storage. Featuring brand-new appliances, this condo exemplifies contemporary luxury. Perfectly positioned in a highly convenient location, you'll have easy access to lush parks and scenic trails for outdoor enjoyment. Just 5 minutes to downtowns GO station, you'll have effortless commuting at your fingertips, along with an abundance of nearby restaurants and shops to explore. With immediate access to Highway 6 and the 401, this condo offers unparalleled convenience for both work and leisure. Plus, enjoy the added benefit of having internet included, making this the ideal choice for professionals.1 parking space is included for added convenience. Residents can take advantage of the exclusive rooftop terrace, perfect for relaxation, entertaining, or enjoying the stunning views. Additionally, a gym and fitness center is available to maintain an active lifestyle. Ideal for those seeking a high-end, functional living experience, this exquisite condo is available for immediate lease. (id:53193)
2 Bedroom
1 Bathroom
800 - 899 sqft
Royal LePage Royal City Realty
1011 Kc Dam Road
Minden Hills, Ontario
Calling all Contractors or Home Based Business! Great Location off Highway 35 only minutes south of Minden. Excellent location for a contractor with storage space for material and equipment. Excellent location for a Garden Business with easy access and lots of space plus storage. Finish off the home and run an on site storage business. Zoning is Rural Residential. Insulated Quonset Garage is 32' x 50' with hydro, bathroom, 200 AMP service and 14'4 x 18' roll up door. Triple Drive Shed is 16' x 50' with a 10' lean-to off the back, Two Sea Cans for storage, Cabin is 16' x 20', Septic system, Drilled Well, House is gutted for the next owner to finished to their tastes. There are open applications to be transferred. Call the listing agent for more details. (id:53193)
3 Bedroom
1 Bathroom
RE/MAX Professionals North
141 Aspen Way
Blue Mountains, Ontario
Secluded Retreat in Craigleith 6 Bed, 3.5 Bath with a Spa-Like Backyard. Nestled among the trees and set back from the street, this stunning home offers a perfect blend of privacy and convenience. A picturesque creek with a charming walking bridge welcomes you to this serene escape in the heart of Georgian Woodlands. Inside, the thoughtfully designed layout features six bedrooms and 3.5 bathrooms, ideal for family living and entertaining. The open-concept kitchen and dining area create a warm, inviting space, while the private third-floor primary suite boasts vaulted ceilings, an en suite bathroom, and a peaceful retreat from the rest of the home. Step outside to a spa-like backyard, where a covered deck, hot tub, sauna, and cold plunge invite relaxation year-round. Gather around the fire pit under the stars for unforgettable evenings. A separate two-car garage with a finished flex space above provides endless possibilities for a home office, gym, or guest suite. Conveniently located between Collingwood & Thornbury, this property is just minutes from Craigleith and Alpine Ski Clubs, Northwinds Beach, and a five-minute drive to Blue Mountain Village. Whether you seek adventure or tranquility, this home offers the best of both worlds. Schedule your private viewing today! (id:53193)
5 Bedroom
4 Bathroom
3000 - 3500 sqft
RE/MAX Four Seasons Realty Limited
3 Simcoe Street
Wasaga Beach, Ontario
Almost Beachfront! Stunning Shore Lane Chalet Across from a Sandy Access Point. Welcome to this beautiful property in the highly desirable Brock?s Beach area, just steps from Georgian Bay. This beautifully designed home or recreational property sits on a generous 135' wide lot, offering plenty of outdoor living space for you to enjoy. You?ll be greeted by a bright and airy open-concept living area with vaulted ceilings, stunning two-story windows, allowing natural light to pour in, floor to ceiling gas fireplace and offering seasonal views of the bay. The kitchen features quartz countertops, gas range, stainless steel appliances and makes a perfect spot to connect as a family and enjoy easy entertaining. Offering 3 spacious bedrooms and 3 full baths, including a master retreat on the upper second floor a 4-piece ensuite, and a private balcony overlooking the great room with seasonal views of the bay. The second floor features two additional bedrooms, a convenient laundry room, which includes a second master bedroom suite. Enjoy the seamless connection between indoor and outdoor living with walkouts to patio decks, perfect for hosting family and friends. The professionally landscaped property, lined with Armour stone, provides a peaceful, private and elevated setting. The finished lower level includes a media room, studio or family room and inside access to a mudroom and two-car garage. With just a short stroll to beach access, you can easily enjoy the sunset, launch your kayak, paddle board, or take a refreshing swim. This home offers the perfect blend of a luxurious beach lifestyle and cozy, year-round living. Don?t miss out on this excellent location, move-in ready home that provides the best of both worlds with access to the beach, shore line bike rides and only 20 minutes to the ski hills and hiking trails along the escarpment. Collingwood's Historic Downtown with great restaurants, chic shops and a cafe vibe is a 10-minute drive. (id:53193)
3 Bedroom
3 Bathroom
1500 - 2000 sqft
Revel Realty Inc.
11 Berardi Crescent
South-West Oxford, Ontario
Move-In Ready! The 'Trentwood' bungalow by Hayhoe Homes features 2 bedrooms, 2 bathrooms, including a primary ensuite with shower and double sinks. The open-concept main floor includes a spacious foyer with bench seat, a designer kitchen with quartz countertops, tile backsplash, pantry, island, and eating area with patio door to the rear deck, plus a bright great room and main floor laundry with garage access. The unfinished basement provides room to grow with space for additional bedrooms, bathroom, and a family room. Additional features include 9' main floor ceilings, luxury vinyl plank flooring (as per plan), gas line for BBQ, Tarion New Home Warranty, plus many more upgrades throughout. Located in the Mount Elgin Meadow Lands community just minutes to shopping, restaurants, parks, golf & highway access. Taxes to be assessed. (id:53193)
2 Bedroom
2 Bathroom
1100 - 1500 sqft
Elgin Realty Limited
1048 Silverfox Drive
London North, Ontario
Welcome to this freshly updated 2-storey stunner in the highly sought-after Foxfield community! This RARE FIND featuring 3 spacious bedrooms, 3.5 bathrooms, and a fully finished basement, this home is move-in ready with fresh paint throughout and brand-new flooring that elevates every room. Enjoy great curb appeal with a concrete driveway, no sidewalk, and parking for 4 vehicles. Step inside to a soaring 2-storey foyer, gleaming hardwood and ceramic flooring, and a smart functional layout. This spacious kitchen features granite countertops, a tile backsplash, breakfast bar, and opens to a formal dining room with decorative columns and access to a private concrete patio. Perfect for entertaining! You'll also appreciate the stainless steel appliances that are included with the home. You can relax in the bright, inviting family room with a cozy gas fireplace. Upstairs, the open hallway overlooks the main entrance and leads to a generous primary suite with a walk-in closet and an ensuite bath. The fully finished basement adds incredible value with a large rec/playroom, built-in wall units, a second fireplace, and a full 3-piece bathroom. Outside, enjoy the fenced backyard with an above ground pool ideal for kids and summer BBQs. Washer and dryer units are also included for your convenience. All this just minutes from parks, great schools, shopping at the Walmart Power Centre, restaurants, banks, medical facilities, and the aquatic centre. This home shows like a 10+ and won't last long, book your private tour today! (id:53193)
3 Bedroom
4 Bathroom
1500 - 2000 sqft
Century 21 First Canadian Corp
Lot 2 Putnam Road
Thames Centre, Ontario
Seize the opportunity to create your ideal custom home in the peaceful and charming hamlet of Putnam, Ontario. We are offering four exceptional vacant lots, ranging from 1.06 to 1.33 acres, each with 102 feet of frontage and depths varying from 435 to 560 feet. These generous lots provide ample space for a beautiful home, as well as a large workshop, garden, or outdoor living area. Nestled against a tranquil natural treeline that borders Reynolds Creek, these properties offer a rare blend of privacy and natural beauty. Convenient access to essential services, including hydro, natural gas, and fibre internet, while each lot will require a well and septic system. Located in the heart of Middlesex County, Putnam is perfectly positioned between Dorchester, Thamesford, and Ingersoll. Just one minute from Highway 401 and only 15 minutes to London, this location offers the best of both worlds; peaceful countryside living with easy access to city amenities. Each lot boasts a spacious west-facing backyard, providing the perfect setting to enjoy breathtaking sunsets over the countryside from your future back deck. Whether you're looking to build your forever home or seeking a peaceful retreat, these lots offer limitless potential. Don't miss out on this rare opportunity to own a piece of the scenic Putnam countryside. Contact us today for more information (id:53193)
Maverick Real Estate Inc.
8 - 852 Trafalgar Street
London East, Ontario
This beautifully updated one-bedroom unit offers a modern four-piece bathroom, a bright and functional layout, and an abundance of natural light throughout. Conveniently located just 10 minutes from Downtown London and Highway 401, this property provides easy access to shopping, public transit, and a variety of local amenities. The building features on-site coin-operated laundry. Heat and water are included in the rent; electricity is extra. Parking is available for $50 per month. With its clean finishes, warm atmosphere, and prime location, this unit is an ideal place to call home! (id:53193)
1 Bedroom
1 Bathroom
Royal LePage Triland Realty
5 Normandy Place
London North, Ontario
Located on a quiet court in prestigious Hunt Club. Beautifully renovated and maintained. This 4+1 bedroom, 2 1/2 bath home is move in ready for a growing family. Fantastic open concept layout is perfect for entertaining. Recent updates include most windows, a concrete driveway and walk way, gas fireplace insert, on demand water heater, inside access from the garage. The warm white kitchen features granite counters, stainless steel appliances a spacious island and tons on natural lighting. In the lower level you will find a large games room, 3 pc bathroom with heated floors and the 5th bedroom or home office. The second floor offers 4 bedrooms with warm hardwood floors and a large 5 piece bathroom with quartz counters and double sinks and heated floor. The den off the kitchen opens to a sunroom and out to the beautiful landscaped, fully fenced back yard. The salt water pool features water spouts, a newer liner, salt cell, heater and safety cover and it is separately fenced for safety. The garage is one of a kind. Fully insulated, with heat and a/c, electrical panel and epoxy floor. There is a concrete pad ready for a hot tub including the electrical conduit. Some photos virtually staged. (id:53193)
5 Bedroom
3 Bathroom
1500 - 2000 sqft
Sutton Group - Select Realty
32 Bounty Avenue
Thorold, Ontario
Rare-find LEGAL duplex bungalow in Rolling Meadows, Thorold , offers a perfect blend of modern elegance and functional design, ideal for multi-generational living. The main floor features soaring 9-foot ceilings, an open-concept layout with a kitchen equipped with stainless steel appliances, and two generously-sized bedrooms including master bedroom with ensuite. A separate side entrance leads to legalized basement unit with large egress windows, two bedrooms, a bathroom, kitchen, in-suite laundry, and living area, providing privacy and versatility for extended family or rental income. Additional features include updated electrical service capacity (200A) for two units and electric vehicle charger potential, AC (2021), a double garage and proximity to parks, trails, shopping, and major highways. Located just 10 minutes from Brock University and Niagara College, this home is central to all amenities. (id:53193)
4 Bedroom
3 Bathroom
1100 - 1500 sqft
Streetcity Realty Inc.
314 - 521 Riverside Drive
London North, Ontario
Welcome to the beautiful Riverside Club. This building is located minutes to downtown overlooksthe Thames River. This freshly painted, 2 bedroom, 2 full bath unit offers a private treedview, secured underground parking, exercise centre and party room for all your socialgatherings. Newer furnace and A/C. Stunning kitchen boasts pickled maple cabinets, 4 glossblack appliances and breakfast bar with gorgeous bar chairs that over look the living/diningroom. Recently added accent walls to living, dining and master bedroom giving a rich eligantlook, Bright four-season sun room adds additional living space, office or den. Master bathfeatures a walk-in shower for ease and convenience. In-suite laundry with washer/dryerincluded, completes this lovely unit. This is a must see. (id:53193)
2 Bedroom
2 Bathroom
1000 - 1199 sqft
Streetcity Realty Inc.
401 - 600 Grenfell Drive
London North, Ontario
1 bedroom apartment condominium available in the popular North East end of London. This well maintained and carpet free condo features recently updated windows and a spacious, well designed floorplan. The large windows offer East views and ample natural light, while the large bedroom offers built in shelving in the closet, and the condo also has a bonus storage room. In addition, the building is on a bus route, and there is tons of shopping nearby. Fridge, stove, dishwasher, portable air conditioner and all window coverings are included . The apartment includes 1 assigned, covered parking spot, and the well taken care of building offers a main floor laundry room (with windows!). (id:53193)
1 Bedroom
1 Bathroom
700 - 799 sqft
The Realty Firm Inc.
91 North Street
Strathroy-Caradoc, Ontario
Nestled in a prime location, this stunning 2-storey yellow brick home offers the perfect balance of convenience and tranquility. Backing onto serene parkland and within walking distance to downtown, this property provides an ideal setting for family living. Step onto the inviting front porch and into a home filled with character and warmth. The main floor features an open-concept living and dining room with gleaming hardwood floors, an eat-in kitchen perfect for family meals, and the convenience of main-floor laundry. Upstairs, you'll find three spacious bedrooms and a 4-piece bathroom. The back deck offers a peaceful retreat, overlooking the lush parkland, a perfect spot to unwind or entertain. Recent updates include some newer windows, furnace and air conditioning system, an on-demand water heater, and an upgraded hydro panel. This home combines classic charm with modern amenities in a sought-after location, making it a must-see for families or anyone seeking a move-in-ready property. (id:53193)
3 Bedroom
2 Bathroom
1100 - 1500 sqft
Sutton Wolf Realty Brokerage
235 Mitchell Avenue
Thames Centre, Ontario
Welcome to 235 Mitchell Avenue, an exceptional 4-level backsplit nestled in one of Dorchester's most sought-after neighbourhoods. This meticulously maintained home offers a harmonious blend of space, comfort, and modern updates, making it the perfect sanctuary for families and entertainers alike. As you step inside, you're greeted by a bright and spacious main floor featuring open-concept living and dining areas that flow seamlessly into a modern kitchen. The kitchen boasts ample custom cabinetry, a large eat-at island, and convenient access to a private backyard covered deck ideal for morning coffees and summer gatherings. The upper level hosts three generously sized bedrooms, including a primary suite complete with a private3-piece ensuite. A stylish 5-piece main bathroom with a laundry chute adds to the home's thoughtful design. The walkout lower level expands your living space with a generous family room featuring a cozy fireplace, an office area, an additional 3-piece bathroom, and a laundry room. Sliding doors lead to a peaceful backyard, creating a seamless indoor-outdoor living experience. The unfinished basement offers a versatile bonus room, perfect for a playroom, home office, or gym, along with extra storage space and a utility room. An additional access point to the attached double car garage enhances convenience. Recent updates include a modernized kitchen, new kitchen flooring, patio doors and the installation of a new stove and dishwasher. Located close to schools, parks, shopping, restaurants, the recreation centre, soccer and baseball fields, and just a short drive to London, Ingersoll and the 401, this move-in-ready home combines comfort, functionality, and an unbeatable location. Don't miss your chance to own this incredible property. (id:53193)
3 Bedroom
3 Bathroom
1500 - 2000 sqft
Royal LePage Triland Realty
176 Elizabeth Street
Southwest Middlesex, Ontario
Make a splash this summer in this freshly painted 3-bedroom, 1.5-bath side-split home on a quiet dead-end street with an inground pool! Designed for comfort and function, the layout features just a few steps between levels. The upper floor includes three bedrooms and a 4-piece bathroom. On the main level, you'll find a bright living room with a gas fireplace, a dining room with built-in storage, and a kitchen that was updated in 2021. The lower level offers an open-concept family room with a double-sided fireplace- a great space for relaxing. Step outside to a backyard built for summer fun: a spacious deck, gazebo, 21' x 41' inground pool, and tiki bar, all make it perfect for hosting or winding down. The large yard offers plenty of space for outdoor play, and the pond is a quiet spot to relax. Located in the heart of Glencoe, you're close to schools, grocery stores, medical and dental offices, shops, an arena, and a hospital. Come see what makes this home a standout! (id:53193)
3 Bedroom
2 Bathroom
1100 - 1500 sqft
Keller Williams Lifestyles

