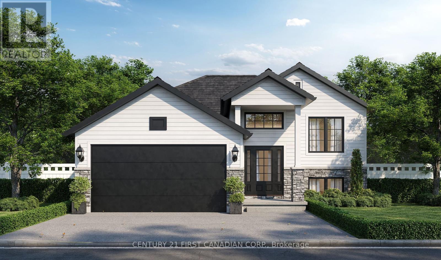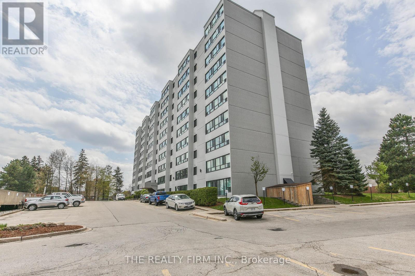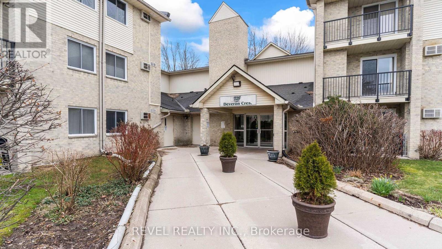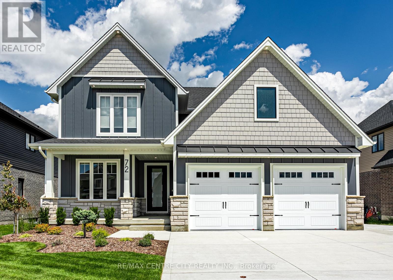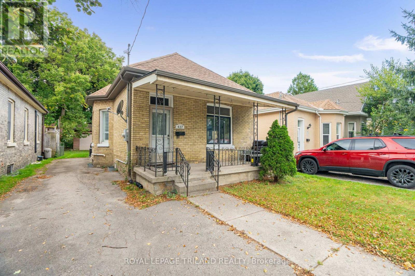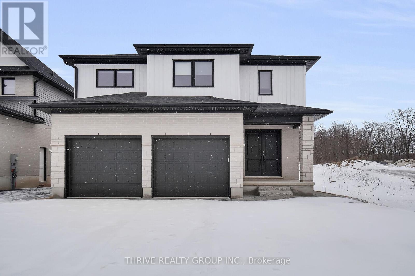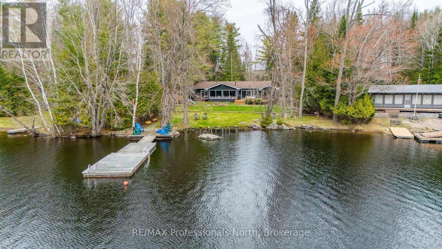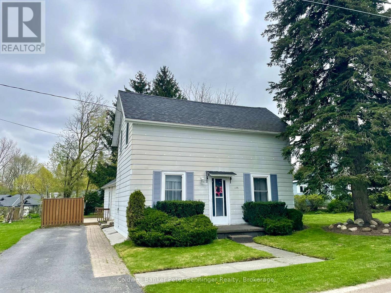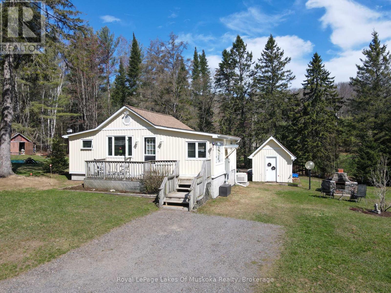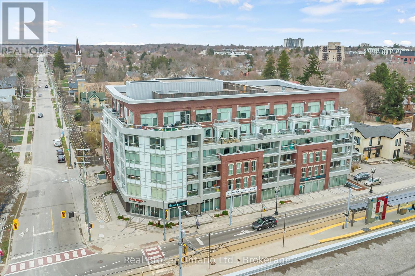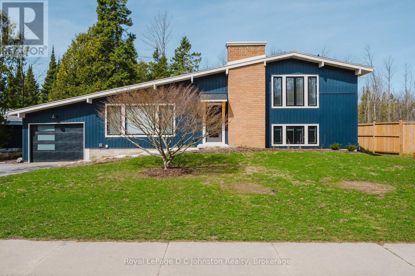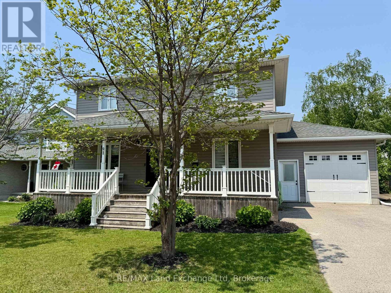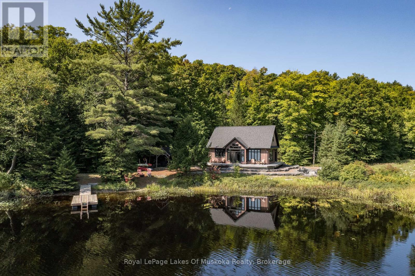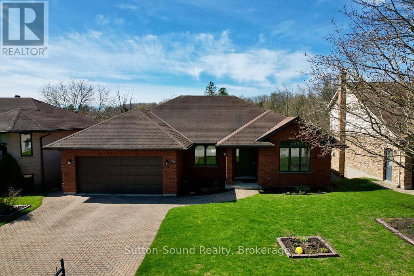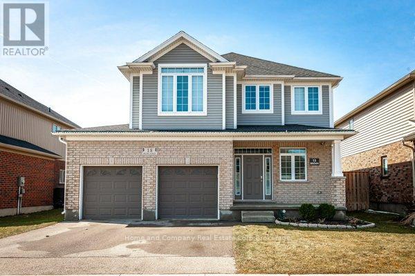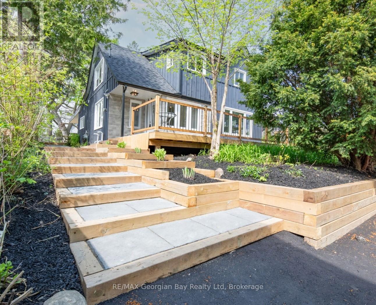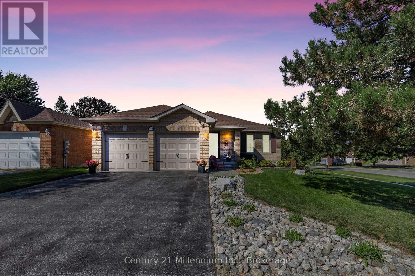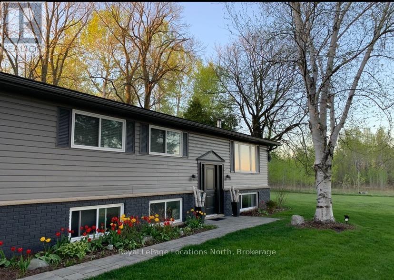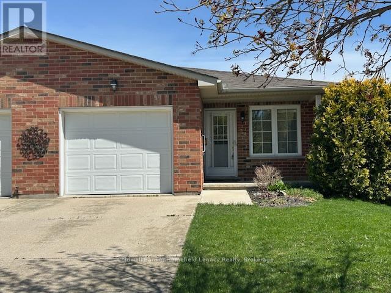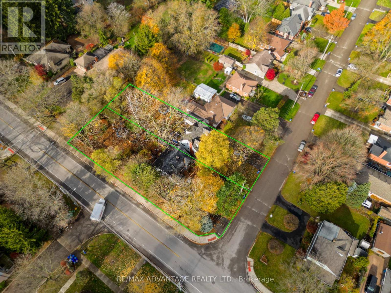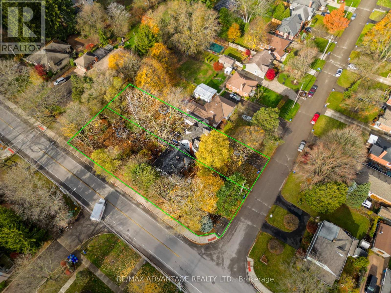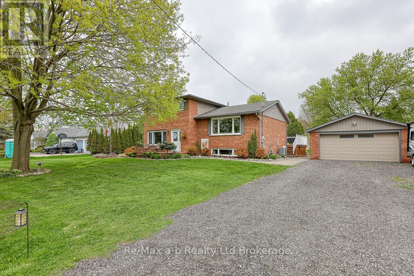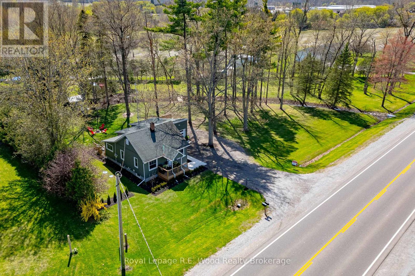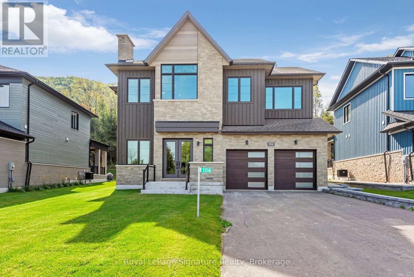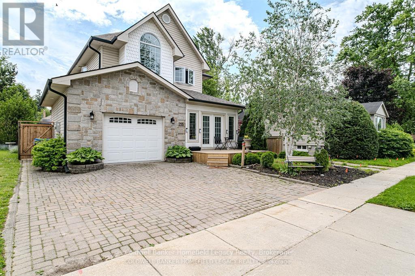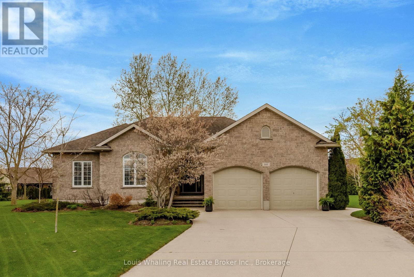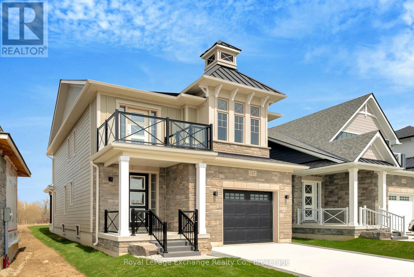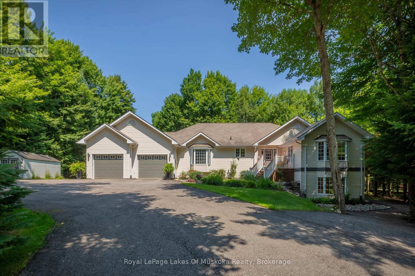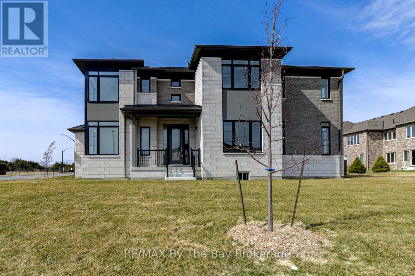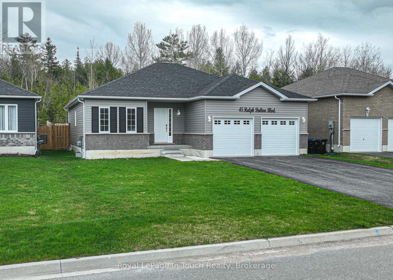481 Huron Street
Plympton-Wyoming, Ontario
TO BE BUILT - Welcome to this beautifully designed raised ranch, built by Parry Homes in the lovely community of Plympton-Wyoming. Step into comfort and value with this well-priced home featuring an ideal layout for families or first-time buyers. Enjoy the flow of open-concept living with a bright, airy layout that seamlessly connects the living room, dining area, and kitchen, making entertaining a breeze. The spacious primary bedroom offers a peaceful retreat. Two additional bedrooms and a modern 4-piece bathroom complete the space. The partially finished basement adds customizable space for a rec room, home gym, or office. Only about an hour's drive from London, 30 minutes to Strathroy and 15 minutes to Sarnia, Plympton-Wyoming is the perfect place to call home. Don't miss this opportunity to own a thoughtfully designed home that combines style, function, and affordability. (id:53193)
3 Bedroom
1 Bathroom
1500 - 2000 sqft
Century 21 First Canadian Corp.
401 - 600 Grenfell Drive
London North, Ontario
1 bedroom apartment condominium available in the popular North East end of London. This well maintained and carpet free condo features recently updated windows and a spacious, well designed floorplan. The large windows offer East views and ample natural light, while the large bedroom offers built in shelving in the closet, and the condo also has a bonus storage room. In addition, the building is on a bus route, and there is tons of shopping nearby. Fridge, stove, dishwasher, portable air conditioner and all window coverings are included . The apartment includes 1 assigned, covered parking spot, and the well taken care of building offers a main floor laundry room (with windows!). (id:53193)
1 Bedroom
1 Bathroom
700 - 799 sqft
The Realty Firm Inc.
50 - 112 North Centre Road
London North, Ontario
Ideal for first-time buyers or those looking to downsize, this elegant end-unit townhome offers refined condo living in the vibrant heart of Masonville. Just steps from top-tier shopping, dining, and entertainmentincluding CF Masonville Place, Loblaws, and The Kegand only minutes to Western University and University Hospital, the location is unbeatable.Inside, you'll find a bright and inviting space finished in neutral tones with durable hard surface flooring throughout. The main level boasts 9-foot ceilings and an open-concept layout that blends the kitchen, dinette, and living roomperfect for hosting or relaxing. The kitchen provides ample counter space and storage, combining function and style.A welcoming foyer leads to a convenient 2-piece bath, while the walkout deckfreshly stained and backing onto Uplands Trailsoffers a peaceful outdoor retreat. A striking wood staircase with wrought iron spindles guides you to the upper floor, where the spacious primary suite features a double vanity, walk-in shower, and a cozy reading nook. Two additional bedrooms with double-door closets and a 4-piece bath with a soaker tub complete the upper level.The finished lower level includes a versatile in-law or granny suite, complete with a full kitchen, 3-piece bath, laundry, storage, and a bright living area with an egress window.Move-in ready and set in one of North Londons most desirable communities, this home is a must-see for anyone seeking style, space, and convenience. (id:53193)
4 Bedroom
4 Bathroom
1400 - 1599 sqft
Save Max Real Estate Inc.
538 Ambleside Drive
London North, Ontario
Nestled on the quietest section of Ambleside Drive, surrounded by mature trees, this lovingly cared for open concept multi-level home has been completely updated top to bottom and is move-in-ready. From the moment you arrive you are welcomed by the sun-filled spacious layout, front to back and side to side. This unique open layout is much larger than expected with a new white kitchen (19) and island with gorgeous granite counters as the central part of the home, open to the dining room and living room to the front and open to the family room w/gas fireplace across the back of the home. Large deck off the kitchen offers treed privacy and views of the 62-foot-wide rear yard and gardens. Upstairs three bedrooms including large primary suite with walk-in closet and beautiful new 3-piece ensuite bathroom (17). Main bathroom also updated (20) with new shower, vanity, toilet and tile floor. Even the main floor 2pc bathroom has been updated too. Half storey below grade has a huge rec room with oversized look-out windows. Plenty of storage or potential additional finished space in the rest of the basement. Amazing location in the highly sought after Masonville PS/Saint Catherine of Siena, Lucas SS/SAB school district w/school bus steps away. Only 6 minutes to Western and UH, 5 minutes to CF Masonville Place and a short walk to nature trails, Ambleside Park and public transit. Additional extras include New Windows (17) & Patio Door w/built-in blinds (17), New stainless-steel Fridge, Dishwasher, built-in Microwave and Gas Range (19), owned water heater and double garage with EV charger. This home is a must see. Book your private showing today. (id:53193)
3 Bedroom
4 Bathroom
1500 - 2000 sqft
Sutton Group - Select Realty
5144 Cedarview Drive
Lambton Shores, Ontario
Experience lakeside living at its finest in this custom-built home by Medway Homes, completed in 2015 and perfectly situated on a fully fenced, 100 ft double lakefront lot. Take in panoramic views of Lake Huron and enjoy direct access to a sandy beach via private stairsideal for swimming, relaxing, or watching the sunset. The stairs are lit at night and there is power at the beach for added convenience. This thoughtfully designed home features 10-foot ceilings and 8-foot doors, creating a spacious and airy feel throughout. The open concept main floor includes a bright kitchen with a large island, propane stove, and stylish finishes, flowing seamlessly into the living and dining areas. A cozy fireplace adds warmth and ambiance, and expansive windows showcase the stunning lake views. The primary bedroom is a true retreat, offering peaceful water views, a custom walk-in closet with built-ins, and a luxurious 5-piece ensuite featuring a soaker tub, tiled walk-in shower, and heated floors. Two additional bedrooms and a modern 3-piece bathroom provide comfortable accommodations for family or guests. This home is equipped with in-floor heating throughout, supported by a new boiler (2021), a propane line for outdoor BBQs, central vacuum, and a dedicated laundry room. There is also a shed overlooking the lake that has power and can double as a Bunkie for added guests. The tertiary septic system and a whole-home generator provides peace of mind, and attic storage offers additional space for seasonal items. Whether you're seeking a year-round residence or a peaceful lakeside escape, this property delivers with its blend of modern comforts, quality craftsmanship, and unmatched views. (id:53193)
3 Bedroom
2 Bathroom
1500 - 2000 sqft
Coldwell Banker Dawnflight Realty Brokerage
Coldwell Banker Southwest Realty
53 Brixham Road
London South, Ontario
Welcome to Westmount! This beautiful, bright, and well-maintained 3 bedroom, 1.5 bathroom townhouse is ready for its new chapter. With numerous mechanical and cosmetic updates and boasting over 1800sq ft of above grade living space this truly is a hidden gem. Inside, you'll find three spacious bedrooms, including a primary suite with a convenient 2-piece ensuite. The living room is large and filled with natural light from the patio door, making it perfect for a growing family. Adjacent to the kitchen is the dining room, which could easily be opened up for a more contemporary layout. The kitchen itself is charming with hardwood custom cabinets and well-equipped, featuring a cozy eat-in table that opens up to a private courtyard. The basement offers ample space for your personal touch, providing great additional storage or living areas. A detached garage adds extra convenience, complete with a man door for easy access. This lovely townhouse has the appearance of a detached home thanks to its north-facing corner lot. Don't miss your opportunity to move into this prime, family oriented neighbourhood! (id:53193)
3 Bedroom
2 Bathroom
1800 - 1999 sqft
Royal LePage Triland Premier Brokerage
217 - 725 Deveron Crescent S
London South, Ontario
Welcome to Mills Landing! This quiet complex is nestled in the south of London minutes from the 401! This freshly painted 3 Bed, 1.5 Bath Condo is tucked away in the left back corner complex. The Foyer and kitchen boast warm neutral tone Ceramic tiling. The kitchen comes complete with white cabinetry, updated hardware, white appliances (Fridge, Stove, Dishwasher, Mounted Microwave), flowing into the dining room. The open concept dining room/ living room area features newer laminate flooring, updated light fixtures, a gas fireplace, sliding patio doors to a tranquil balcony perfect for nature watching. Venture down the hall where you'll find 2 generously sized bedrooms with large windows, and ample closet space. There's a fully updated 4pc bath, with tiled shower, updated vanity and neutral tones throughout. The laundry room has extra storage space, and the Hot water tank is owned. The Primary Bedroom features a built in A/C mount, Walk in Closet and 2pc Ensuite for your privacy! Condo fees are: $530/ mo. including water, open parking, building maintenance, 2 outdoor pools, a community/rec room, fitness room. Close to the 401, Shoppers, Grocery Stores, Restaurants, The Hospital and more! You don't want to miss this one! 3 Bedrooms rarely come up in this building! (id:53193)
3 Bedroom
2 Bathroom
1000 - 1199 sqft
Revel Realty Inc.
3189 Perth Road 180 Road
West Perth, Ontario
Discover comfort and convenience in this well-maintained brick bungalow, ideal for first-time buyers or those looking to downsize. Nestled on a spacious lot with dual street access, the home offers exceptional parking options and a peaceful small-town setting just a short drive from surrounding amenities.Inside, the open-concept main floor features a cozy propane fireplace in the living room and a functional layout thats perfect for everyday living. The home offers two comfortable bedrooms and a recently renovated 4-piece bathroom, updated within the last five years.Downstairs, the fully finished basement adds valuable living space with a large rec room ideal for entertaining or relaxing as well as a modern 3-piece bathroom. Key updates including plumbing, electrical, furnace, and central air have all been completed within the last five years, offering peace of mind for years to come. Enjoy the simple life in a home that blends character with modern updates, all on a lot that provides room to grow. (id:53193)
2 Bedroom
2 Bathroom
700 - 1100 sqft
Coldwell Banker Dawnflight Realty Brokerage
72 Wayside Lane
Southwold, Ontario
Welcome to 72 Wayside Lane in the quiet community of Talbotville with almost 2,800 square feet of living space, 4 bedrooms and 3 bathrooms. Built by Karim Design and Build (KDB). Included with this stunning home are high end matt black GE Profile appliances, Rain Bird irrigation system to keep your grass green and landscaping plants looking fresh, covered concrete patio, an added wood deck, fenced in rear yard, professionally landscaped front and rear yard, epoxied garage and basement floors, concrete driveway and walkway to side garage door, hardwood throughout (no carpet) and classy interior blinds. These additional upgrades are above and beyond what any other builder includes. Your main level features a bright front office for work from home space, open concept living room with electric fireplace and well crafted built-in cabinets, dining room and kitchen with a large island, all great for entertaining friends or relaxing with family. From the kitchen enter a butler's pantry with a wine shelf, floating shelves, and a mini fridge. There are 2 doors to the backyard and the 2 piece bathroom is perfectly located at the back separate from the living space and perfect for entry from a backdoor so that guests and kids are not going through the entire house. Everyone wants a larger mudroom/laundry room so KDB designed it. Walk in from your two car garage to a 19ft x 9ft mudroom with a walk in closet. Your upper level is the 4 bedrooms and 2 full baths. The primary bedroom is a perfect design with the large walk in closet with built in shelving and your 5 piece ensuite. The exterior is built with the strong and durable James Hardie board and stone. Prime location just minutes away from 401 highway access, and 15 minutes from both London for the bustling city and Port Stanley for the beaches. (id:53193)
4 Bedroom
3 Bathroom
2500 - 3000 sqft
RE/MAX Centre City Realty Inc.
103 Richmond Street S
Bluewater, Ontario
Tucked away on a peaceful street in the town of Hensall, this inviting home offers a warm blend of charm, functionality, and room for the entire family. From the moment you arrive, youll appreciate the thoughtful upgrades and versatile living spaces throughout. Step into the cozy three-season entry, the perfect spot to relaxwith a hot tub included for added indulgence. A spacious mudroom doubles as a laundry zone and features ample storage for everyday life. Inside, the heart of the home is a beautifully appointed kitchen with exceptional layout and attention to detail, flowing seamlessly into the open-concept living and sitting areas, highlighted by soaring ceilings and abundant natural light. The main level also includes a versatile office area and a full 3-piece bathroom with a jacuzzi tub, offering plenty of options for working from home or hosting guests. The family room, complete with a gas fireplace, creates a cozy retreat. Upstairs, youll find three spacious bedrooms with original pine floors that add timeless character, including a generous primary bedroom. A second 3-piece bathroom completes the upper level. This home also includes gas forced air heat, an upgraded 200-amp electrical panel, and a rare second 100 amp hydro meter in the shop making it ideal for hobbyists or home-based businesses. This property has plenty of parking, adding to the possibilities of the shop. A storage shed adds even more functionality to this well-rounded property. This is your chance to enjoy small-town living with big-time value. (id:53193)
3 Bedroom
2 Bathroom
2000 - 2500 sqft
Coldwell Banker Dawnflight Realty Brokerage
1252 Limberlost Road
London North, Ontario
Multi-Level Townhome in Northwest London Location Welcome to this spacious multi-level townhome condo, ideally located in Northwest London! Offering approximately 1,100 sq. ft. of finished living space, this home provides plenty of room and potential for those looking to add their own personal touch. Step into the bright living room with soaring 12-foot ceilings, creating an open and airy feel. From here, enjoy direct access to a private, fenced backyard perfect for relaxing or letting pets roam. On the second level, the functional kitchen features plenty of cabinet space and large windows that bring in natural light. The adjoining dining area offers a comfortable space for meals, and a convenient 2-piece powder room completes this level. The third floor includes three well-sized bedrooms and a 4-piece bathroom, making it a great setup for families, roommates, or a home office. The unfinished basement provides ample storage space and houses the laundry area, offering flexibility for future updates. A single-car garage adds extra convenience, whether for parking or additional storage. Location is everything, and this townhome is just a short walk to Sherwood Forest Mall, the Aquatic Centre, Sir Frederick Banting Secondary School, scenic biking and walking trails, and London Transit bus routes. This is a fantastic opportunity for first-time home buyers or investors looking to get into a sought-after neighbourhood at an affordable price. Don't miss your chance, schedule a viewing today! (id:53193)
3 Bedroom
2 Bathroom
1000 - 1199 sqft
Century 21 First Canadian Corp.
437 Quebec Street
London East, Ontario
Welcome to 437 Quebec St! This 3 bedroom, yellow brick bungalow is perfect for first-time buyers, new families, anyone looking to downsize, or a great investment property. The backyard features a large 16' x 21' red brick garage + workshop providing plenty of space for your own workshop/ studio, or convert it to an additional dwelling unit for extra income! The garage is insulated, has electrical service and the back yard is fully fenced. The house has had some recent renovations but still retains charming character with features such as crown moulding, high ceilings and stained glass. Updates include Electrical, Water Heater (2019), Furnace and AC, eavestroughs, soffit and fascia (2018), sump pumps, and a partially finished basement. With lots of new developments around this neighbourhood, you are only a few steps away from the new Hard Rock Hotel, indoor entertainment, restaurants and shops at Kelloggs Lane Entertainment District, Western Fair Market, and so much more. Short walk to many convenient bus routes and a close drive to Fanshawe College! Don't miss this opportunity! (id:53193)
3 Bedroom
2 Bathroom
700 - 1100 sqft
Royal LePage Triland Realty
3958 Campbell Street N
London South, Ontario
This beautifully crafted residence offers 2,253 sq ft of premium living space in the sought-after Heathwoods community. Step through the elegant double front doors into a bright and airy foyer that leads to an open-concept main floor. Here, you'll find rich hardwood flooring throughout, a striking staircase with black metal spindles, and a spacious mudroom. The gourmet kitchen features custom cabinetry, quartz or granite countertops, and a central island with a breakfast bar. The expansive family room, illuminated by 7' high windows and a patio slider, offers a bright and welcoming space for relaxation. Upstairs, the home boasts four generous bedrooms and two full bathrooms. You'll appreciate the Jack & Jill style access for the extra bedrooms. The primary suite is a true retreat with a walk-in closet and a luxurious 5-piece ensuite, complete with a tiled shower with a glass enclosure, quartz countertops, and double sinks. Conveniently, the upper level also includes the laundry room. The paver stone driveway leads to your double car garage with inside entry. This home combines modern convenience with thoughtful design make it yours today! (id:53193)
4 Bedroom
4 Bathroom
2000 - 2500 sqft
Thrive Realty Group Inc.
1207 - 380 King Street
London East, Ontario
Incredible price, unique opportunity!!Rare find, oversized ( aprox.1700sq. ft. including 2 balconies) 3 bedroom 2 full baths apartment located in the core of downtown London! Recently remodeled in trendy colors and finishes, offering an abundance of natural light, and stunning views of the City, this condo is perfect for a luxurious, worry-free lifestyle. All utilities are included ( heat, water, electricity, cable TV, internet), an indoor pool, gym, library, rooftop decks and much more for your convenience. Available for quick possession, book your showing today! (id:53193)
3 Bedroom
2 Bathroom
1400 - 1599 sqft
Streetcity Realty Inc.
1186 Peninsula Drive
Dysart Et Al, Ontario
Stunning year round lakefront home or cottage on Kashagawigamog Lake, the highly sought after five lake chain in Haliburton County. Enjoy a completely accessible flat level lot, perfect for the kids or grandkids, and a beautiful sandy gradual entry shoreline with deep water off the dock for swimming. Completely renovated with contemporary finishes and stylish décor, every detail reflects pride of ownership. Main floor living with an open concept layout that seamlessly connects the modern kitchen, dining and living areas. With 4 bedrooms and 3 bathrooms there's plenty of room for the whole family or for guests. Enjoy cool evenings in the cozy ambiance by the woodstove, or relax in the inviting screened in Haliburton Room. Walk out to the large deck perfect for entertaining, bbqing, and relaxing by the lake. Year round township road, town sewers and minutes to all the amenities of Haliburton Village. Only once in a while does an exceptional property like this come up on the five lake chain! Don't miss your chance to own a piece of lakeside paradise in Cottage Country! Call today for your private viewing. (id:53193)
4 Bedroom
3 Bathroom
1500 - 2000 sqft
RE/MAX Professionals North
105 Mcgivern Street W
Brockton, Ontario
This home has been treasured by the same family for over 63 years. It's available now and awaits a new family. Pull in the asphalt driveway and enter the homes side door and you will be greeted with a large mudroom and laundry room combined which leads to the kitchen, or the second door from the drive also allows you to enter into a spacious eat in kitchen that has an ample amount of cabinets, 3 piece bathroom, formal living room, primary bedroom and entertaining size family room complete the main level. Three bedrooms can be found on the upper level. The family has recently given some rooms a fresh coat of paint as well as replaced the bath and family room flooring with luxury vinyl flooring. Roof shingles are good, forced air, gas heat as well as central air conditioning. Don't miss this one! (id:53193)
4 Bedroom
1 Bathroom
1100 - 1500 sqft
Coldwell Banker Peter Benninger Realty
944 Stephenson 1 Road E
Huntsville, Ontario
Charming Year-Round Home with Fawn Lake Views! This cozy home offers lake views and is perfectly situated on a large level lot - ideal for outdoor living, complete with a fire pit and spacious shed. The full unfinished basement with a separate entrance and running water presents exciting potential for a workshop or man cave. A perfect summer retreat or year round home. (id:53193)
2 Bedroom
1 Bathroom
Royal LePage Lakes Of Muskoka Realty
214 - 188 King Street S
Waterloo, Ontario
Welcome to 214-188 King Street S, a beautifully updated 2-bedroom, 2-bathroom corner unit in the heart of Uptown Waterloo. This bright and airy condo features a spacious open-concept layout with a large kitchen, highlighted by tall 4-shelf cabinetry, granite countertops, and upgraded stainless steel appliances including a Bosch dishwasher and Samsung stove and microwave. The generous peninsula with pendant lighting is perfect for casual dining or entertaining. The living space is filled with natural light from large windows and flows seamlessly onto a spacious private balcony, where a charming brick end-wall provides the perfect backdrop for planters and outdoor décor. The primary suite offers a walk-in closet and ensuite bathroom with tasteful upgrades, while the second bedroom and bathroom are equally well-appointed. Additional features include freshly painted walls, trim, and doors, new bathroom fans, curved shower rods, updated light fixtures, faucets, and window coverings throughout. Enjoy the convenience of a heated ground-level garage with one parking space and access to three EV charging stations. The storage room, amenity room, and exercise room are all located on the same floor as the unit. This quiet, professionally maintained building fosters a warm community with monthly happy hours and a mix of professionals and retirees. Situated directly on the ION light rail line and across from Vincenzo's and The Bauer Kitchen, it's also steps from the Spurline and Iron Horse Trails, making it one of Waterloo's most walkable and desirable locations. (id:53193)
2 Bedroom
2 Bathroom
900 - 999 sqft
Real Broker Ontario Ltd.
60 Ottawa Avenue
Saugeen Shores, Ontario
Welcome to this stunning, fully renovated sidesplit nestled in a highly sought-after, established neighborhood just minutes from premier golf courses and beautiful beaches. This thoughtfully reimagined home offers the perfect blend of modern luxury and timeless charm, backing onto serene green space for ultimate privacy.Step inside to a bright, open-concept layout with soaring ceilings and a seamless flow thats perfect for entertaining. The heart of the home features a show-stopping living area complete with a custom fireplace surrounded by built-in bookshelves, offering both warmth and sophistication. Oversized windows flood the space with natural light while offering peaceful views of the lush backyard.The chef-inspired kitchen boasts upgraded, decorative finishes, premium appliances, sleek cabinetry, and abundant storage. Every inch of this home has been meticulously designed with quality and function in mind from the stylish fixtures to the custom built-ins and thoughtfully organized closets throughout.Walk out to a large, private deck that overlooks a beautifully treed lot your own backyard retreat backing onto green space. Whether you're hosting guests or enjoying quiet evenings, this outdoor oasis offers endless possibilities.This home truly has it all: a prime location near nature and recreation, luxurious interior upgrades, and a peaceful, private setting. Move-in ready and better than new a rare opportunity not to be missed! (id:53193)
3 Bedroom
3 Bathroom
1500 - 2000 sqft
Royal LePage D C Johnston Realty
91 Park Street
Goderich, Ontario
THE HEART OF GODERICH - This 3 bed, 3 bath home is located just steps from the Square in Goderich and minutes from the sandy beaches of Lake Huron. Built in 2012, this property features a spacious primary bedroom with walk-in closet, finished basement with ample storage, and in-floor heating. Enjoy the convenience of an attached garage, central air, and air exchanger. Fully fenced yard with deck and storage shed. Excellent location, close to amenities and move-in ready! Call your agent today to view. (id:53193)
3 Bedroom
3 Bathroom
1500 - 2000 sqft
RE/MAX Land Exchange Ltd
195 Charlies Lane
Huntsville, Ontario
Discover a 9.48-acre Muskoka retreat with 515 feet of private frontage on Longs Lake. This 2-bedroom, 1-bathroom cottage offers a perfect blend of simplicity and functionality, featuring custom cabinetry throughout. The open living area provides direct views of the tranquil lake, ideal for a relaxed lifestyle. Outside, the property expands into a natural playground, with the lake just steps away, perfect for swimming, kayaking, or fishing. A 2-bay detached garage adds versatility with a fully equipped hobby kitchen, a 3-piece bath, and an upstairs games room. This is more than just a garage, it's a space that caters to your passions and hobbies. 400amp service for the garage, with surround sound on both the garage and the house. This property is all about embracing the Muskoka waterfront lifestyle, where every day can feel like a getaway. This secluded spot is ideal for anyone looking to enjoy peaceful waterfront living, away from the hustle and bustle, but still within reach of local amenities and outdoor activities. Whether you're seeking a quiet retreat or a base for year-round outdoor adventures, this Long's Lake cottage is ready to deliver. (id:53193)
2 Bedroom
1 Bathroom
1100 - 1500 sqft
Royal LePage Lakes Of Muskoka Realty
735 15th St. A West Street
Owen Sound, Ontario
Welcome to this stunning O.C. Long bungalow, nestled on a private cul-de-sac in the exclusive Hunters Run neighborhood. This beautifully maintained home offers a perfect blend of comfort, elegance, and breathtaking views of the Potawatomi River. Step onto the 17' x 12' walkout deck and unwind with a glass of wine as you take in the peaceful surroundings. Inside, you'll find three generous bedrooms, including a master retreat with his and her closets and ensuite privileges. Main floor Laundry. The home features two full bathrooms, a separate living and dining room, and charming custom stained-glass windows. The bright, eat-in kitchen boasts quartz countertops and new stainless steel appliances, making it a chef's delight. The lower level offers an oversized family room with a cozy gas fireplace featuring Wiarton Marble finishes and a walk-out to gorgeous perennial gardens and a poured concrete patio all set against the backdrop of those stunning river views. There's also a versatile office space, currently being used as a non-conforming fourth bedroom. Additional highlights include a brick exterior all around for timeless curb appeal and hardwood floors throughout for a warm and inviting atmosphere. Interlocking brick double driveway leading to a two-car garage. Plenty of storage space for all your needs. This bright and airy bungalow is the perfect place to call home. Don't miss your chance to own a slice of serenity in this sought-after community! (id:53193)
3 Bedroom
2 Bathroom
2000 - 2500 sqft
Sutton-Sound Realty
13 Brown Street
Stratford, Ontario
This lovely 4-bedroom, 3-bathroom home is located in a family-friendly neighborhood. Enjoy a peaceful front porch to relax after a busy day and a fenced in backyard with a gazebo, sun shades, and a large deck for extra outdoor living space. Inside, you will find an open concept kitchen with a walk-in pantry, quartz countertops, stainless steel appliances, and a dining area that overlooks the backyard. The living room features a cozy gas fireplace. Upstairs, there are 4 bedrooms, including one currently used as an office, and a 4-piece bathroom. The laundry is conveniently located on the same level as the bedrooms. The primary bedroom has new flooring, and the ensuite was fully renovated in 2023 with marble countertops, his and her sinks, and a large walk-in shower. The basement has been framed with electrical already completed, offering a blank canvas for you to finish with drywall, flooring, and paint to suit your needs. This home has everything you need for comfortable family living inside and out! (id:53193)
4 Bedroom
3 Bathroom
1500 - 2000 sqft
Home And Company Real Estate Corp Brokerage
165 Main St
Norfolk, Ontario
Attention Investors and Business Owners! Discover an exceptional opportunity at 165 Main Street, Delhiaversatile mixed-use building offering two main floor commercial units and two second-floor residential units.Upon closing, the north commercial unit will be vacant, presenting the perfect chance for a business to movein and benefit from rental income from the other three units. Alternatively, if you're an investor (and notlooking for a location for your business) you can secure a new commercial tenant at market rent and enjoythe steady cash flow from all four units. The buildings other three units include: a long-standing andsuccessful registered massage therapy business, AND two one-bedroom residential units on the second floor,both with long-term tenants. The property also features a clean, dry basement accessible from bothcommercial units, as well as three (potentially four) dedicated parking spaces at the rear for commercialtenants, with additional parking available nearby in a municipal lot. Recent updates include a newer hot waterheater, fresh paint, and updated flooring throughout. Located on a bustling street, 165 Main Street issurrounded by a variety of shops, restaurants, offices, and thriving businesses, making it an ideal location forboth a business and an investment. Don't miss this chance to maximize the potential of this prime property! (id:53193)
3470 sqft
Century 21 Heritage House Ltd Brokerage
17 Scourfield Drive
Ingersoll, Ontario
One floor living on a premium lot with pond view! Beautifully maintained full brick bungalow featuring 2+2 bedrooms and 2 full bathrooms. Situated on a gorgeous lot in a desirable neighbourhood backing onto a pond & Scourfield Park, offering exceptional privacy and scenic views. The main level boasts hardwood floors throughout a spacious layout, there's a 5-piece bath including extra long soaker tub and his and her sinks, convenient main floor laundry room and a bright open-concept living room with vaulted ceiling and gas fireplace. The main floor continues with a generous 2nd bedroom and a gorgeous Master bedroom offering a roomy walk in closet. The sunlit, vibrant kitchen features a dreamy walk-in pantry which offers so much storage, it also offers an incredible view of the backyard while you do the dishes! Did I mention there's no neighbours behind you and Scourfield Park on the other side. The fully finished lower level offers a pool table sized family room with gas fireplace, 2 additional bedrooms, a 4-piece bath, and an open space that could be a third bedroom if needed. A 2-car garage provides ample storage and convenience. Central Vac on both levels makes for even easier clean up. Spacious lush backyard with shed, patio area and generous sized deck for your bird watching and peaceful Sunday resets. A rare opportunity to own a beautifully appointed home with impeccably manicured lawns and vibrant perennial gardens which creates a stunning curb appeal with premium views in an incredible setting - perfect for those seeking comfort, style and a connection to nature. Experience the ease of single-level living paired with being located in a highly desirable neighbourhood! Quick access to 401 is perfect for commuters. Inclusions: Existing Fridge, Stove, Microwave, Dishwasher, Washer, Dryer, Central Vacuum & related equipment, Water Softener, Wine Rack in Utility Room, Child Gate, Living Room TV Mount, Garage Door Opener & Remote. (id:53193)
4 Bedroom
2 Bathroom
1100 - 1500 sqft
The Realty Firm Inc.
194 Charles Street
Midland, Ontario
Welcome to this stunning 3+ bedroom home, fully renovated from top to bottom and ready for you to move in! This must-see property offers a modern kitchen with an island and quartz countertops, spacious living and dining areas, and a stylish main bathroom with a glass shower. The oversized family room and dedicated study area provide plenty of space for relaxation and productivity. The main-floor primary bedroom features a private ensuite, while the second floor boasts two additional bedrooms and a 4-piecebath. With a new furnace, central air, a large deck and patio area, and an oversized driveway, this home checks all the boxes! Looking for extra flexibility? This property offers in-law suite potential or the perfect setup for a home-based business. Walking distance to all amenities, trails, and beautiful Georgian Bay. Don't miss this incredible opportunity, schedule your showing today! (id:53193)
3 Bedroom
3 Bathroom
1500 - 2000 sqft
RE/MAX Georgian Bay Realty Ltd
360 Cundles Road W
Barrie, Ontario
Welcome to 360 Cundles Rd W, a beautifully maintained all-brick bungalow located in Barrie's highly sought-after Northwest neighborhood. Situated on a spacious corner lot, this immaculate home offers the perfect blend of style, comfort, and convenience. Step inside to a bright, inviting main level featuring an open-concept layout with pot lights in the kitchen and hallway, freshly painted bathrooms, and three generously sized bedrooms with two full bathrooms. The eat-in kitchen is perfect for family meals and entertaining, and the new fridge (2024) adds a fresh, modern touch. The large living and dining areas create a warm, welcoming space for everyday living. Downstairs, the partially finished walk-out basement offers fantastic potential, including a fourth bedroom and an additional 4-piece bathroom ideal for an in-law suite, guest space, or future expansion. Additional features include a double-car garage with a sleek epoxy floor, professional landscaping, and a fully fenced yard perfect for kids, pets, and outdoor entertaining. This move-in ready home truly has it all. Enjoy unmatched convenience with a school just across the road, a bus stop nearby, and major shopping centers just five minutes away. With quick access to Highway 400, this location is a commuters dream. 360 Cundles Rd W offers the best of Barrie living in a quiet, family-friendly neighborhood where everything you need is just around the corner. (id:53193)
4 Bedroom
3 Bathroom
1100 - 1500 sqft
Century 21 Millennium Inc.
3 Simcoe Street
Wasaga Beach, Ontario
Almost Beachfront! Stunning Shore Lane Chalet Across from a Sandy Access Point. Welcome to this beautiful property in the highly desirable Brock?s Beach area, just steps from Georgian Bay. This beautifully designed home or recreational property sits on a generous 135' wide lot, offering plenty of outdoor living space for you to enjoy. You?ll be greeted by a bright and airy open-concept living area with vaulted ceilings, stunning two-story windows, allowing natural light to pour in, floor to ceiling gas fireplace and offering seasonal views of the bay. The kitchen features quartz countertops, gas range, stainless steel appliances and makes a perfect spot to connect as a family and enjoy easy entertaining. Offering 3 spacious bedrooms and 3 full baths, including a master retreat on the upper second floor a 4-piece ensuite, and a private balcony overlooking the great room with seasonal views of the bay. The second floor features two additional bedrooms, a convenient laundry room, which includes a second master bedroom suite. Enjoy the seamless connection between indoor and outdoor living with walkouts to patio decks, perfect for hosting family and friends. The professionally landscaped property, lined with Armour stone, provides a peaceful, private and elevated setting. The finished lower level includes a media room, studio or family room and inside access to a mudroom and two-car garage. With just a short stroll to beach access, you can easily enjoy the sunset, launch your kayak, paddle board, or take a refreshing swim. This home offers the perfect blend of a luxurious beach lifestyle and cozy, year-round living. Don?t miss out on this excellent location, move-in ready home that provides the best of both worlds with access to the beach, shore line bike rides and only 20 minutes to the ski hills and hiking trails along the escarpment. Collingwood's Historic Downtown with great restaurants, chic shops and a cafe vibe is a 10-minute drive. (id:53193)
3 Bedroom
3 Bathroom
1500 - 2000 sqft
Revel Realty Inc.
5392 13th Line
New Tecumseth, Ontario
Wake up to a beautiful sunrise behind the trees and relax in the evening on the large back deck or patio while you enjoy the peace that country living offers. This fully renovated bungalow offers an open concept kitchen and living area making entertaining easy. The finished basement can be used for additional entertainment, as a secondary suite for guests and family members, or a separate living area. Loads of upgrades include an integrated forced air HVAC and Central Air Conditioning system providing comfort in the winter as well as the summer. The fully detached garage offers plenty of space for storage while providing a large workspace for your convenience. Need even more space? With over half an acre, this expansive lot provides the perfect amount of land to accommodate your vision. Steps to walking trails and just minutes to downtown Cookstown, shopping, highway 27, 50 and the 400, Bond Head is truly a desirable place to live and this home is the perfect blend of rural charm and modern convenience. Extras- Kitchen (2025), Basement with upgraded insulation and waterproofing (2025), Engineered hardwood flooring on the main floor (2014), windows (2014), roof (2022), Garage door (2022), HVAC and AC (2014) owned, landscaping with paved driveway and interlocking (2022), Exterior Paint (2014), UV water purification system and water softener (2022). (id:53193)
4 Bedroom
2 Bathroom
700 - 1100 sqft
Royal LePage Locations North
Ptlt 29 Concession Rd 2 N
Meaford, Ontario
Discover this excellent 97.56-acre level farm located on Concession 2 in the Municipality of Meaford. With approximately 80 acres cleared and currently used for a mix of cash crops and hay, this productive property offers strong agricultural potential. The remaining acreage features a beautiful stand of hardwood bush at the back, adding natural appeal and privacy. Additional features include some ditching and a small watering hole. Whether you're looking to expand your farming operation, invest in quality land, or build your dream home in the countryside, this property presents a fantastic opportunity. (id:53193)
Exp Realty
33 Ann Street
St. Marys, Ontario
This one owner semi detached is fresh on the market and is perfect for those looking for a relaxed retirement residence or someone just starting out in the market. The main floor of this open concept accessible plan features a large living room with cozy gas fireplace, a wide open kitchen-dining room with access to the expanded deck with retractable awning and gas barbecue. The master bedroom is a generous size with lots of storage and the bathroom is extra large with an accessable shower. The laundry area is located on the main floor for easy access. The lower level of the home features a large games room-family room area, lots of additional storage areas and a large second bedroom. The existing two piece bath can be converted to a three piece bath if required. Enjoy one of the largest lots on the block from the private rear deck or watch the neighborhood as you enjoy your coffee and relax on the comfy front porch. The single car garage and the paved drive feature lots of parking for you and your guests and the garden shed is perfect for those yard tools. All this in a great area of St. Marys close to the trail network, the hospital, and of course the Sunset Diner is just a few steps away as well if you don't feel like cooking. Call your Agent to book a showing today. (id:53193)
2 Bedroom
2 Bathroom
700 - 1100 sqft
Coldwell Banker Homefield Legacy Realty
419 Byron Boulevard
London South, Ontario
Property is being sold as an assembly with 417 Byron Blvd. (id:53193)
3 Bedroom
2 Bathroom
1100 - 1500 sqft
RE/MAX Advantage Realty Ltd.
417 Byron Boulevard
London South, Ontario
This is being sold as part of a land assembly with 419 Byron Blvd. (id:53193)
3 Bedroom
2 Bathroom
1500 - 2000 sqft
RE/MAX Advantage Realty Ltd.
118 - 1965 Upperpoint Gate
London South, Ontario
LAST REMAINING NEW THREE STOREY! IMMEDIATE OCCUPANCY. Legacy Homes, 2024 award winning builder with the London Home Builders Association is excited to announce that the final new build in Fountain West is available now. Discover luxurious three-story modern townhomes by Legacy Homes of London, located in the highly desirable Warbler Woods in West London. This unit offer's 2,300 square feet of finished living space across three spacious levels. With 4 bedrooms and 4 bathrooms, each home showcases designer high-end finishes throughout.Enjoy 9-foot standard ceilings on the main and second levels, complemented by elegant 8-foot doors. The main level features a convenient separate entrance with a bedroom, ensuite bath, and walk-in closet. The second level boasts an open-concept kitchen, dining, and living area, with oversized windows that flood the space with natural light. Oak-engineered hardwood flooring runs throughout. The modern kitchens feature crisp white cabinets, quartz counter tops, oversized islands, and optional appliance packages. Trendy black Riobel plumbing fixtures are standard throughout the homes.A 6'x8' covered patio slider off the dining area provides access to your private balcony, complete with maintenance-free composite decking. The third level includes 3 generously sized bedrooms, 2 full bathrooms, and a laundry room. The primary bedroom is a retreat with a walk-in closet and a spa-like ensuite featuring a double sink vanity and a walk-in glass shower. Basements are unfinished.Each home comes with a detached driveway and a single-car garage, reflecting very high builder standards. The excellent location is close to parks, walking trails, golf courses, top schools, restaurants, West 5, and offers easy highway access. Photos are from a previously model home. QUICK CLOSING INCENTIVES ASK LISTING REALTOR (id:53193)
4 Bedroom
4 Bathroom
2250 - 2499 sqft
Sutton Group - Select Realty
1276 Crumlin Side Road
London East, Ontario
Welcome to this beautiful custom built home with inlaw suite and separate entrance! This bright and spacious home has been beautifully updated, offering a warm and inviting Muskoka feel for families, investors, or multigenerational living. This charming two storey home is situated on a large private 300ft lot with stone front, dbl car garage and six car driveway. Inside there's a front office, open concept great room with natural stone fireplace, spacious country kitchen with dining area, large island, pantry and quartz counters. Above the garage there's a cozy vaulted loft that makes an ideal den, playroom, teen hangout or sixth bedroom. Second floor features large bedrooms including master retreat with walk in closet, luxury ensuite with stand alone soaker tub & oversized glass shower. Convenient second floor laundry. Fully finished lower level features stunning in-law suite with a separate entrance, full kitchen, full bathroom, bedroom, living space and separate laundry; easily converted into a legal basement rental with its own parking. Ideal mortgage helper! (Currently occupied, contact LA for details). Outside enjoy the private covered back porch and hot tub, large deck for summer BBQs, and huge treed back yard ready for your imagination. Located a short drive to the airport, golf, easy highway access, shopping and school bus routes. Don't let this beauty pass you by. (id:53193)
7 Bedroom
4 Bathroom
2000 - 2500 sqft
Exp Realty
261 Highbury Avenue N
London East, Ontario
Welcome to this bright and spacious home offering 3+1 bedrooms and plenty of living space for the whole family. The main floor features a sun-filled living room with a cozy fireplace, seamlessly connected to the open-concept kitchen with lots of cabinets and counter space. Two bedrooms and a full bathroom on the main level provide convenient single-floor living. Upstairs, you'll find a huge primary suite that spans the entire second floor, large enough for a king-size bed, couch, and more. There's also a sunny office nook at the top of the stairs with a large window and skylight, perfect for remote work. The finished basement adds even more space with a spacious family/rec room, and tons of storage. Enjoy a fully fenced backyard with a garden area, two storage sheds, and a deck that's ready for your above ground pool. The landscaped front yard is low-maintenance, and there are so many amenities nearby including Tim Hortons right across the street, plus a grocery store and Dollarama at the end of the block. The 401 is a 5 minute drive and you're just steps away from public transit to quickly take you to Fanshawe College, Western University, downtown or anywhere you want to go in the city. It's priced to sell! Book your private showing today before its gone! (id:53193)
4 Bedroom
1 Bathroom
Royal LePage Triland Realty
584414 Beachville Road
South-West Oxford, Ontario
Welcome to this gorgeous well-maintained four-level side split, sitting on just under half an acre of professionally landscaped grounds. Perfectly located with quick access to the 401 and situated directly accross from scenic walking trails, this home blends convenience with tranquility. The open-concept main level features a spacious living room and an updated maple glazed Pioneer kitchen with stylish cabinetry- ideal for both daily living and entertaining. Upstairs, you'll find three generous bedrooms and a 4 piece bathroom. The primary bedroom situated on the ground floor offers direct access to the back deck and hot tub/pool area, and includes a private 4-piece ensuite for your comfort. The lower level offers a cozy, finished family room and a large utility room with a second kitchen area-perfect for multi-generational living or entertaining. A crawl space under the main level is finished with a concrete floor and provides ample storage. Step outside to enjoy your own backyard oasis, complete with an above ground pool (pump 2024, filter 2019), hot tub (newer cover), and a large 18' x 30' detached garage (opener is not in working order) complete with hydro. The deck has direct gas lines for BBQ as well as another to accommodate an outdoor heater, making it ideal for year round enjoyment. Notable updates include: Furnace and A/C 2020, luxury vinyl flooring in kitchen, updated water softener 2019, owned water heater 2020, All windows with the exception of one, and the roof is 9 years old. This move in ready home offers the space for any family, and a great location. All measurements taken from iguide and public record. (id:53193)
4 Bedroom
3 Bathroom
1500 - 2000 sqft
RE/MAX A-B Realty Ltd Brokerage
424 3 Highway
Norfolk, Ontario
Less than five minutes from Tillsonburg, this updated rural home sits on just over an acre of scenic property with mature trees and fresh landscaping. The outdoor space is ready to enjoy, with a new private concrete patio, concrete walkways, ample yard space, and a new 10x10 garden shed. The large single-car garage that doubles as a workshop is perfect for storage, tools, or weekend projects. Inside, this clean, newly renovated home reflects the level of care the home owners have poured into it. Bright vinyl windows bring in loads of natural light, and the living spaces feel fresh and open. The kitchen has been completely redone and includes a handy pantry, dishwasher, and coffee sidebar, while the vaulted ceiling in the dining area, paired with original trim, adds warmth and character. The living room offers a comfortable, updated atmosphere that is easy to settle into. With three inviting bedrooms, two bathrooms, and a practical everyday entrance / mudroom area, the layout is both functional and family-friendly. Be sure to view all the photos and arrange a showing before this one is gone! (id:53193)
3 Bedroom
2 Bathroom
700 - 1100 sqft
Royal LePage R.e. Wood Realty Brokerage
106 Dorothy Drive
Blue Mountains, Ontario
Embrace the pinnacle of luxury living in the coveted Camperdown community! This custom-designed chalet by award-winning designer Jane Lockhart is your perfect 4 season getaway. Just a 3-minute drive from the renowned Georgian Peaks Ski Hill and Georgian Bay golf club, this home blends timeless elegance with exceptional comfort. Featuring 6 bedrooms and 5 bathrooms, it offers the perfect retreat for both relaxation and entertainment. The striking exterior showcases impeccable craftsmanship and sophisticated architectural design. The loggia, an ideal space for outdoor entertaining, includes an outdoor fireplace and Phantom screens, seamlessly connecting indoor and outdoor living perfect for enjoying the fresh mountain air and breathtaking views. Inside, you'll discover a custom kitchen and apres-ski wet bar, complete with bespoke cabinetry, beautiful hardwood floors, and soaring ceilings throughout. The open-concept layout invites gatherings with family and friends, with each room thoughtfully designed to be a focal point of comfort and style. The spacious floor plan includes six generously sized bedrooms, providing plenty of space for family and guests. The finished basement offers additional versatile space, perfect for entertainment, relaxation, or recreation whether you envision a home theatre, games room, or fitness area. Enjoy life in the beautiful Southern Georgian Bay, just minutes from Thornbury, Blue Mountain Village, and downtown Collingwood. Reach out for more information and to schedule your private showing! (id:53193)
6 Bedroom
5 Bathroom
3500 - 5000 sqft
Royal LePage Signature Realty
255 Water Street S
St. Marys, Ontario
**Welcome to 255 Water St S, St. Marys, Ontario!** This delightful two-story home, built in 2004, combines modern comfort with inviting spaces, featuring 3 spacious bedrooms and 1.5 bathrooms perfect for families or anyone seeking extra room to thrive. As you enter, you'll be greeted by a large entry hallway and cozy living room highlighted by a gas fireplace, creating a warm atmosphere for relaxing evenings. The main floor hosts a functional kitchen that connects seamlessly to the dinette area, which features a convenient walkout to the beautifully designed backyard ideal for outdoor dining and entertaining. Upstairs, the large primary suite offers a peaceful retreat, complemented by two additional bedrooms that are perfect for family or guests. The convenience of a laundry room on the second floor adds to the home's practicality. The basement features a generous recreation room and two-piece bathroom, providing ample space for leisure activities, hobbies, or family movie nights. Recent updates enhance the appeal of this property, including a brand-new back door (2023), an expansive back deck (2023), and a completed front porch for added curb appeal. The backyard has been thoughtfully redesigned, and the property includes 7 new fencing sections and a gate (2024) for added privacy. Situated within walking distance to downtown St. Marys, shopping options, and the scenic St. Marys swimming and fishing quarries, this home is a paradise for outdoor enthusiasts. With walking trails along the river just across the street, you'll enjoy endless opportunities for exploration and relaxation. Additional enhancements include complete eaves with gutter guards (2022), hard-wired fire alarms (2022), and professional duct cleaning in 2023. The garage has also been attended to, with all drywall repaired and freshly painted in 2023. This home truly is a gem, combining comfortable living with an unbeatable location. Don't miss your chance to make it your own! (id:53193)
3 Bedroom
3 Bathroom
1500 - 2000 sqft
Coldwell Banker Homefield Legacy Realty
107 12th Avenue
Hanover, Ontario
This property is sleek, modern and has everything you could want in a home. Located in Country Meadow estates and situated on a large south facing lot. Consisting of 3+1 bedrooms, primary bedroom with ensuite & walk in closet, 2+1 baths, living room, bright kitchen with quartz counters, dining area with door to the rear yard & laundry room with door to side deck and access to clothes line. There is also a large rec room with custom Arbour Hill wall unit & gas fireplace, workshop/gym area & utility room. There are 9' ceilings through out the main floor, maple flooring in the kitchen, living room & hallways, tiling in the foyer, laundry & bathrooms. The back yard has been beautifully landscaped to provide privacy, has a pond, sitting area & irrigation system. (id:53193)
4 Bedroom
3 Bathroom
1500 - 2000 sqft
Louis Whaling Real Estate Broker Inc.
4609 Road 164
West Perth, Ontario
Stunning home. Serious shop. Serene location. That is what you will discover at 4609 Road 164 in West Perth. The minute you walk around the covered porch & through the front door, you will see it is renovated & ready for your family. A stylish living room with its feature wall & fire place connects to the equally stylish dining room. The kitchen is modern & fresh with white cabinets, granite counter tops, over-sized island & a cosy nook for morning coffee. A family room, a dedicated office, sizeable mud room & powder room add to the functionality of the well-configured main floor. Ascend the striking staircase to find 4 spacious bedrooms. Wake up in the primary bedroom to a lovely view of your property & then enjoy the spa-inspired ensuite with gorgeous glass walk-in shower & soaker tub. Making your way back downstairs, the bright walk out basement is an entertainers & a teenagers dream. A rec room for lounging connects to a games room & a bar, with handy doors to access the lower patio. There is also plenty of room for your home gym, additional flex space & storage space. Those family members who like a dedicated spot for their toys will be impressed with the super well-equipped 30 ft x 40 ft shop. It has 3 garage doors, in-floor heat & a 200 amp service. And now that summer is just around the corner, you will have options for enjoying the great outdoors. Relax on the composite deck, soak in the hot tub, splash around in the pool. The opportunities for fresh air fun are endless. The rural location is just a few mins north of Mitchell, a short drive to Stratford or an easy drive to KW. It is time to meet this perfect country retreat! (id:53193)
4 Bedroom
4 Bathroom
3000 - 3500 sqft
Home And Company Real Estate Corp Brokerage
420 6th Avenue E
Owen Sound, Ontario
Lovely semi-detached home on a very unique lot! Located on a quiet street on the East side of town, you'll find this great three bedroom, one bath home. The moment you walk in the front door you are welcomed by a charming layout. The kitchen is bright with ample cupboard space leading through to the large living/dining room with great views of the backyard. The second floor offers lots of natural light with a generous primary and two more bedrooms as well as a large four piece bath. The lower level is partially finished with a great bonus room that would make an excellent entertainment space. The utility room includes the laundry and even more added storage space. The lot itself has a large front yard with a garden shed and room for flower and vegetable beds. The real added benefit of this lot is the treed ravine offering amazing views and added privacy. Enjoy your own spot of nature right in town and close to schools and all the amenities you may need. (Monthly Utilities: Gas $65-$75, Hydro $65-$75, Water/Sewer $90, WaterHeater $16.07. Air Conditioning 2023, Furnace 2022, Windows 2018, Roof Shingles 2022.) (id:53193)
3 Bedroom
1 Bathroom
1100 - 1500 sqft
Exp Realty
714 Gloria Street
North Huron, Ontario
Welcome to 714 Gloria Street a spacious and well-designed bungalow nestled in the charming community of Blyth. This home offers a spacious open concept living space, featuring 2 generous bedrooms and 2 full bathrooms on the main level, ideal for comfortable family living in style. Enjoy the bright, open-concept kitchen complete with quartz countertops, perfect for cooking and entertaining. The main floor also boasts a convenient laundry area, making daily chores a breeze. Downstairs, you'll find 3 additional bedrooms and a third bathroom, ready for your personal and finishing touches to nearly double your living space. Sitting on a 60 x 100 ft lot, the property also features a spacious attached 2-car garage, offering plenty of storage and parking. Don't miss your chance to own this solid home with incredible potential in a peaceful, family-friendly neighborhood. (id:53193)
5 Bedroom
3 Bathroom
1100 - 1500 sqft
Coldwell Banker Dawnflight Realty
127 Inverness Street N
Kincardine, Ontario
Discover the perfect blend of modern elegance and coastal charm in The Salacia, a stunning 4-bedroom, 3-bathroom home nestled in the Seashore development just north of Kincardine. Thoughtfully designed as part of a master-planned community focused on peace, lifestyle, and elevated lakeside living, this 2,087 sq ft home by Mariposa Homes offers both style and substance.Step inside to find 9' ceilings and luxury vinyl plank flooring throughout the main floor, setting the tone for refined comfort. The open-concept layout includes a beautifully appointed kitchen, spacious dining area, and a great room featuring an elegant coffered ceiling and cozy gas fireplace perfect for entertaining or relaxing with family. A 2-piece powder room and inviting foyer complete the main level. Follow oak stairs with matching handrails to the second floor, where you'll find four generous bedrooms, a tiled laundry room, and two full bathrooms. The primary bedroom is a serene retreat with a walk-in closet and a spa-inspired ensuite featuring a glass shower and freestanding tub. Outside, this home exudes curb appeal with James Hardie siding, a premium insulated steel-panel garage door, decorative window grills, and coastal-inspired architectural detailing. Enjoy the outdoors year-round from your covered front porch or entertain in style under the loggia off the dining room, seamlessly extending your living space. Built by Mariposa Homes, a trusted name in Southern Ontario since 1998 with over 1,000 homes to their name, The Salacia delivers timeless craftsmanship in a peaceful, well-connected community. Don't miss your chance to experience lakeside luxury contact today for a private showing! (id:53193)
4 Bedroom
3 Bathroom
2000 - 2500 sqft
Royal LePage Exchange Realty Co.
24 Birchwood Drive
Huntsville, Ontario
Nestled in highly sought-after Woodland Heights, this stunning country property offers an unparalleled blend of serene forest surroundings & modern luxury. The gorgeous park-like estate lot is located on a quiet street overlooking a tranquil pond. This expansive 4,000+ sq ft home is thoughtfully designed over 2 spacious levels. Numerous large windows throughout the home provide gorgeous views. The custom gourmet kitchen is a chefs delight, complete with a large island perfect for entertaining. Adjoining the kitchen, the breakfast nook & 3-season Muskoka room both provide charming spaces to relax & enjoy the natural beauty of the property. Main floor is highlighted by an open concept living room, formal dining room & family room with a cozy propane fireplace, all ideal for gathering with loved ones. There are 2 bedrooms on the main level plus an office/study (which could easily be converted to another bedroom). Primary bedroom features a walk-in closet & ensuite bath. The private lower level is equally impressive, boasting a family room with gas woodstove, exercise area, spacious kitchen, laundry, bedroom & 3 pc bath. This wonderful space features a private separate entrance & private deck. The multi-tiered decking off the main level invites you to unwind in the Hydropool swim spa or enjoy the well-maintained grounds. This home includes all the modern amenities one could wish for. Its prime location places you close to a wealth of recreational opportunities including golf at Deerhurst Highlands or Clublink Mark O'Meara, skiing at Hidden Valley Highlands, hiking at Limberlost Forest & Wildlife Reserve & just a short drive to Arrowhead and Algonquin Provincial Parks. Additionally, its a quick trip to downtown Huntsville, offering easy access to all of Huntsville's many amenities. This Muskoka country home beautifully balances the best of outdoor fun with the convenience of close-to-town living, making this an exceptional home for those seeking a blend of both worlds. (id:53193)
3 Bedroom
3 Bathroom
3500 - 5000 sqft
Royal LePage Lakes Of Muskoka Realty
19 Sun Valley Avenue
Wasaga Beach, Ontario
Corner Lot with an abundance of natural light! The Willow floor plan by Zancor Homes has 2,598 sq ft with 4 bedrooms and 3.5 bathrooms. The spacious main floor is equipped with a separate den, dining room and an open concept kitchen and family room. The family room has an upgraded electric fireplace and surrounded by beautiful windows for natural lighting. Kitchen has plenty of cabinets and counter space. Updates include: counter top, two tone cabinetry, black splash and pot lights. Smooth ceilings and pot lights are throughout the main floor living area. Upstairs, 4 spacious bedrooms, 3 bathrooms, laundry room with a sink and linen closet. The primary bedroom has a large walk-in closet and a 5pc ensuite, which includes a double sink vanity, soaker tub and glass shower. The second bedroom has its own private 3pc ensuite with a glass shower. Third and Fourth bedrooms have a shared 5pc bathroom, which connects between the two rooms. All bedrooms have upgraded carpet. Walking distance to the newly opened public elementary school and future public high school. Only minutes away from the beach! (id:53193)
4 Bedroom
4 Bathroom
2500 - 3000 sqft
RE/MAX By The Bay Brokerage
45 Ralph Dalton Boulevard
Tay, Ontario
This beautifully maintained 2 bedroom, 2 bath home offers 1165 sq ft of comfortable living space. Located in a family friendly neighbourhood, on the outskirts of Victoria Harbour it is just a short drive to local schools, parks and shopping centres. This home is ideal for both retirees and young families. Featuring open concept living with kitchen, dining and living rooms areas. Large entrance, main floor laundry, walk out to deck from dining room area and into the private, fully fenced back yard with large shed for storage. Primary bedroom has walk in closet and ensuite bath. Walk in from garage. The basement is unfinished, with rough in for bathroom and central vac. There is a gate on the back fence for access to the paved Tay Trail system (id:53193)
2 Bedroom
2 Bathroom
1100 - 1500 sqft
Royal LePage In Touch Realty

