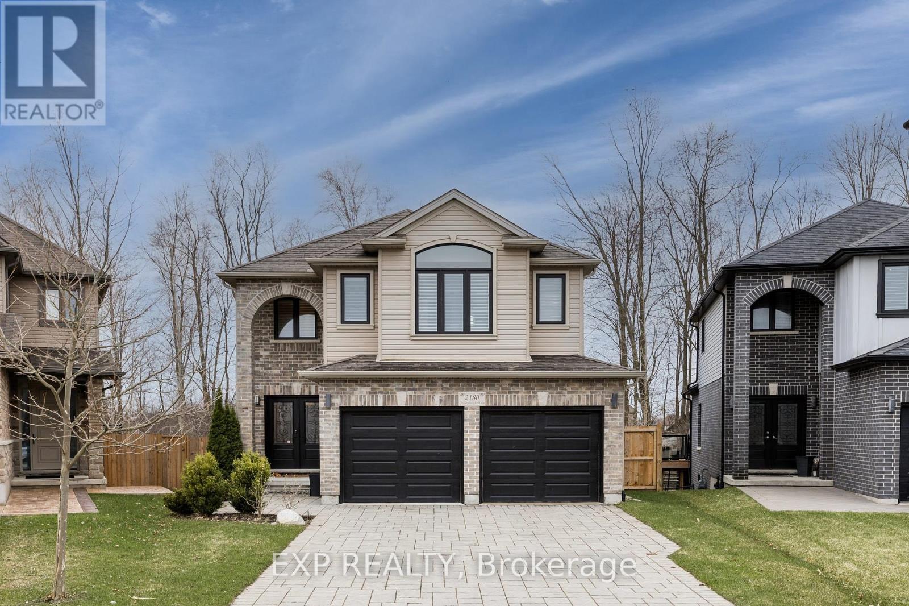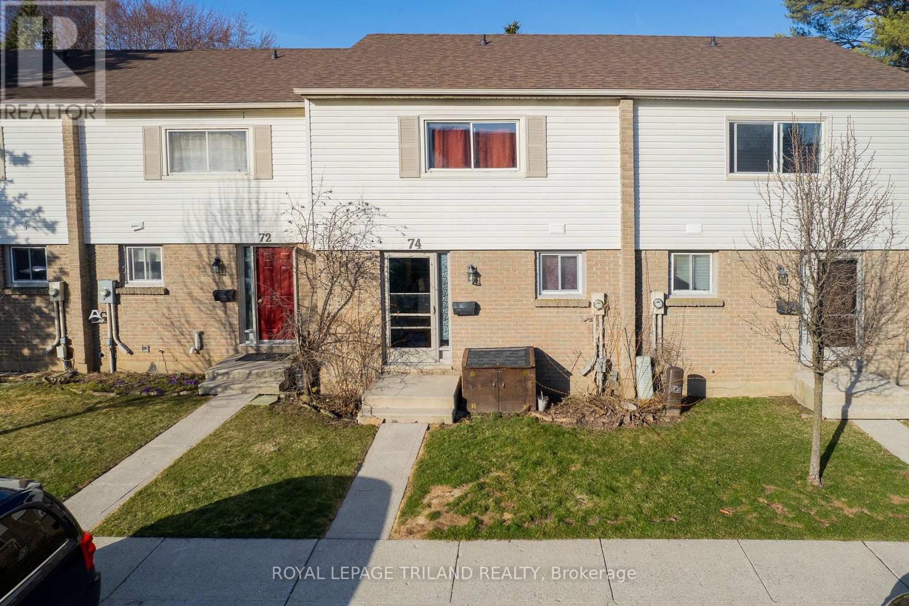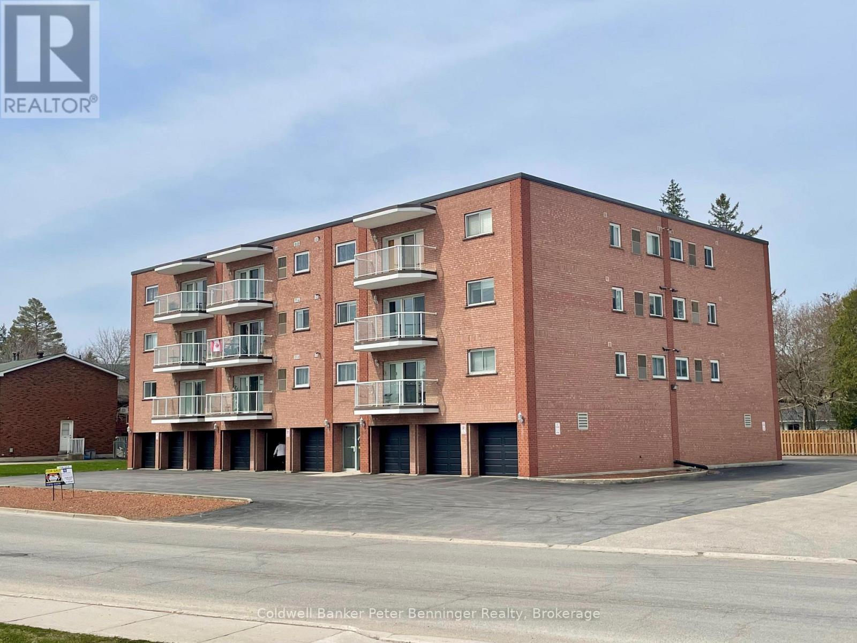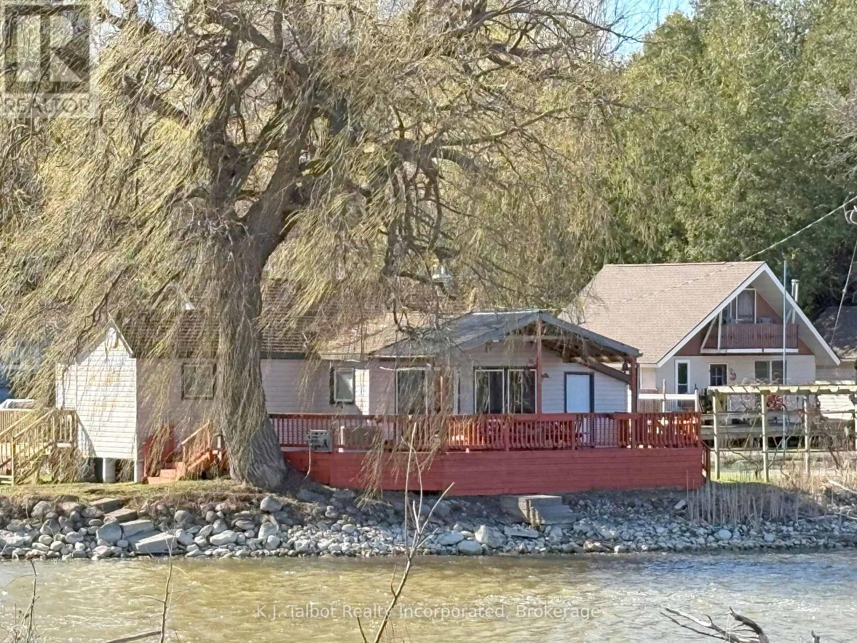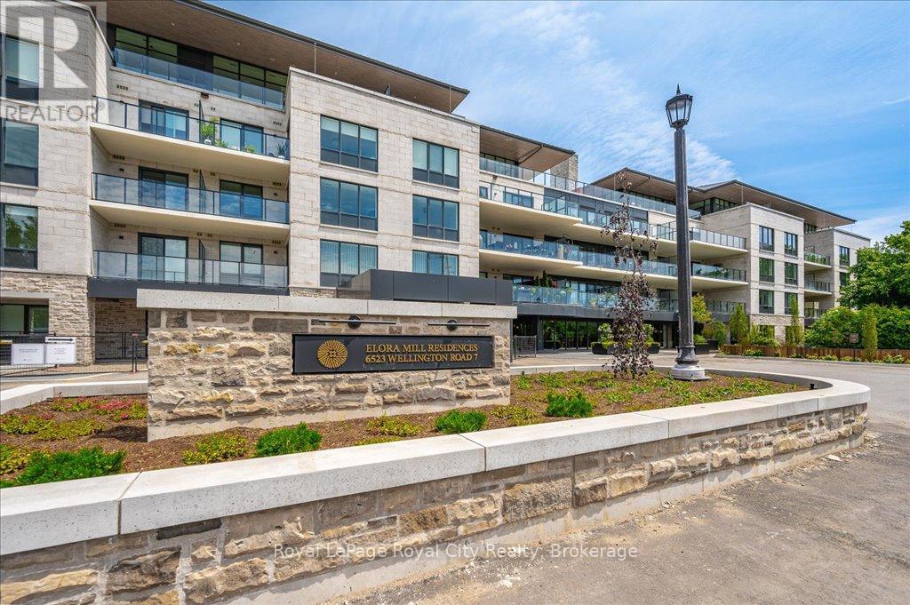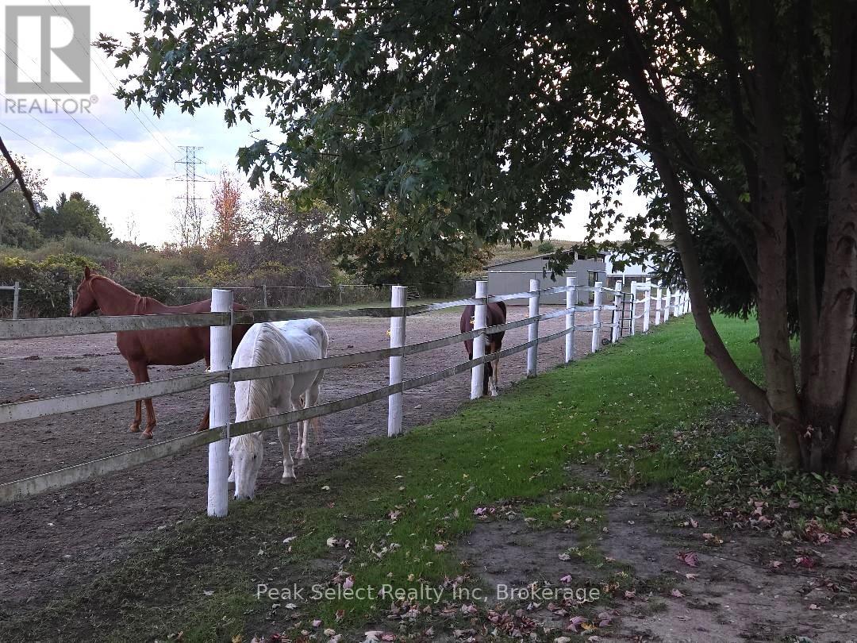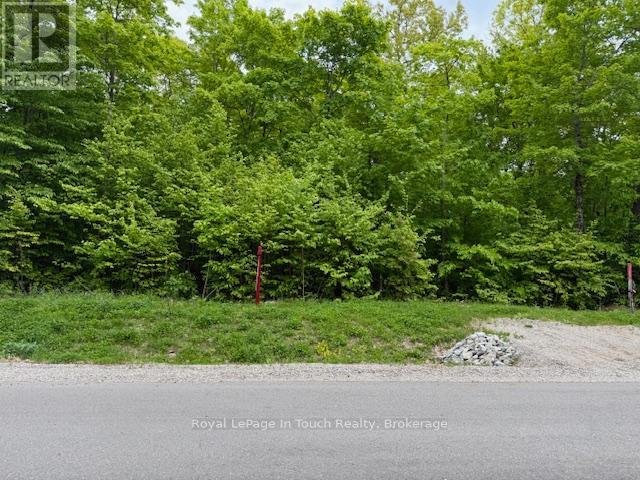8068 Union Road
Southwold, Ontario
This gorgeous 1948 sq foot 2 storey home has 5 bedrooms 3.5 bathrooms & includes a finished walk-out basement with in-law suite potential. It is located in the desirable Southwold school district and minutes to the beaches of Port Stanley, 15 mins to St. Thomas and 20 minutes to London with easy access to the 401. The main floor features a gorgeous great room with fireplace & hardwood floors. The beautiful open concept kitchen/dining room includes stone counters and island. Conveniently located main floor laundry room and 2 piece bath for the guests. The second floor features large 3bedrooms including a primary suite with a massive walk-in closet and a dream 5 piece ensuite bathroom with huge soaker tub and shower. The lower level features a family room, 2 bedrooms and another 5 piece bathroom bathroom. This is the ultimate family home and sits on a 47 x 147 foot lot. Tons of space for the kids and pets to play. Don't miss out on this stunning home. (id:53193)
5 Bedroom
4 Bathroom
1500 - 2000 sqft
Streetcity Realty Inc.
68 - 383 Daventry Way
Middlesex Centre, Ontario
Absolutely Stunning!!! Welcome to 68-383 Daventry Way in desirable Kilworth. Located mins West of London, this 4 year young detached bungalow offers 1,397 sq ft of above grade living space, 2 bedrooms, 2 full baths, double car garage & LOADED with extras!! The striking curb appeal features a mix of traditional & contemporary design with stone, brick & hardboard accents, complemented by a double car wide concrete drive. The airy foyer flows to the spacious great room, flooded with natural light & complete with gorgeous engineered hardwood flooring, an abundance of pot lights, 9 ceilings, and a modern linear electric fireplace. The gourmet white on navy kitchen features extensive cabinetry, Calacatta quartz counters, an oversized island, soft close hardware, custom integrated range hood & a spacious eating area. The primary bedroom features a massive walk-in closet & a luxurious 5pc ensuite with double sinks, freestanding soaker tub, & tiled shower! At the front of the home, there is a large second bedroom plus a 4pc guest bath. Off the garage is a spacious mudroom with side by side washer & dryer. The lower level with raised ceiling heights and 4 massive windows offers plenty of storage, or bring your vision to life and finish the area to include additional living space! Out back, there is a fully fenced yard with plenty of grass space. Located steps from Komoka Provincial Park & beautiful river trails, top rated schools, playgrounds, amenities & quick access to HWY 402! Low monthly fee of $83 to cover common elements of the development (green space, snow removal on the private road, etc). (id:53193)
2 Bedroom
2 Bathroom
1200 - 1399 sqft
Royal LePage Triland Realty
8074 Union Road
Southwold, Ontario
This stunning 2-storey, 4-bedroom, 3-bathroom home offers over 3000 square feet of finished living space and a walk-out finished basement, providing both luxury and functionality. Situated in the highly sought-after Southwold school district, this home is just a 10-minute drive from the beautiful beaches of Port Stanley. The exterior boasts gorgeous James Hardie siding, enhancing the home's curb appeal. Inside, the main floor features an open-concept great room with hardwood floors and a cozy fireplace, perfect for relaxing or entertaining. The chef-inspired kitchen is equipped with a large island, stone countertops, a coffee bar, and an expansive walk-in pantry. The adjacent dining area offers plenty of space for family meals and opens onto a covered deck with a gas barbecue hookup. The laundry room, conveniently located off the garage, provides ample storage and workspace. A dedicated den on the main floor makes for an ideal office, while a 2-piece bathroom completes this level. Upstairs, you'll find 4 generously sized bedrooms, including a luxurious master suite with a 5-piece ensuite, plus an additional 5-piece bathroom perfect for the kids. The fully finished lower level features large windows and a spacious family room, recreation room, and another full bathroom, making it the perfect spot for entertaining or relaxing. This home truly has it all: style, space, and a prime location. (id:53193)
4 Bedroom
5 Bathroom
2000 - 2500 sqft
Streetcity Realty Inc.
338 Riverside Drive
London, Ontario
Welcome to your next chapter in this delightful, well-loved bungalow nestled in a quiet pocket near the vibrant Oxford/Wonderland shopping district. With its classic curb appeal, private fenced yard, and flexible layout, this home offers something for everyone from first-time buyers and young families to retirees and savvy investors. Step inside to a bright, sun-filled main floor featuring three spacious bedrooms, a cozy living area, and plenty of natural light. Whether you're just starting out or looking to simplify your space, the layout is practical, welcoming, and full of potential. Downstairs, a finished walk-out basement suite opens the door to multi-generational living, a place for a grown child to gain independence, or potential for added income. Complete with its own kitchen, living room, bedroom, and bathroom, plus a private entrance and shared laundry, it's a space that adapts to your needs and helps offset your mortgage. Outside, enjoy a backyard designed for connection and calm. An elevated south-facing deck is perfect for sunny morning coffees or summer dinners under the stars. Two lower-level patios offer more zones for relaxation and entertaining, and the fully fenced yard, complete with a garden shed gives you privacy and plenty of room to play, garden, or unwind. With major retailers like Costco, T&T, Goodlife, Sobeys, and restaurants just minutes away, you're close to everything you need. Whether you're buying your very first home, scaling back for simplicity, or seeking a smart solution for building equity, this is a rare chance to own a home that offers both heart and hustle. Yes, this home could benefit from a little TLC and your personal design touches, but that's the opportunity. Put in a bit of sweat equity now and watch your investment grow for years to come. The solid bones are here. The space is here. The potential is yours. (id:53193)
4 Bedroom
2 Bathroom
700 - 1100 sqft
A Team London
2180 Yellowbirch Place
London North, Ontario
Backs onto forest. Sits on a cul-de-sac. And has a walkout. Welcome to The Yellowbirch House, a rare offering tucked on a quiet cul-de-sac, backing directly onto protected forest. This is more than a home. Its a retreat. From the moment you step inside, you'll feel the scale and warmth of this thoughtfully designed home. The main floor is open and functional, blending everyday comfort with style: engineered hardwood, California shutters, gas fireplace framed by a timeless mantel, and vaulted great room with a full wall of windows pulling the forest views right into your living space. A long, oversized peninsula offers seating for 5, and direct sightlines to both the dining area and great room. Whether you're hosting friends or keeping an eye on the kids, the kitchen delivers on both form and function. The double-car garage leads into a proper mudroom with built-ins, keeping the chaos of daily life out of sight. Upstairs, you'll find 4 generous bedrooms, including a stunning primary suite with a sitting area, arched window, walk-in closet, and a private ensuite with double sinks. California shutters continue throughout the upper level, adding polish and privacy. A second full bathroom completes the upper level.The finished walkout basement offers even more space to spread out, whether it be a kids zone, guest quarters, income potential or a gym. A roughed-in bathroom is ready for your finishing touch. Step outside to one of the biggest highlights: a timber-framed deck spanning the width of the home, complete with glass railings, a full pergola, TV wall mount, and tranquil forest views. The deep, private backyard even includes a firepit for late-night conversations under the stars. The quiet cul-de-sac offers a safe place for kids to ride bikes and play with no through traffic-a welcome sense of privacy. Minutes to Masonville Mall, Sunningdale Golf & Country Club, trails, top schools, and every convenience, yet far enough removed to hear the birds, not the traffic. (id:53193)
4 Bedroom
3 Bathroom
2000 - 2500 sqft
Sutton Group - Select Realty
74 - 1600 Culver Drive
London East, Ontario
Welcome to the best-priced condo unit at 1600 Culver in years (first unit under 400K since early 2023), with those low condo fees you have been looking for! Close to Fanshawe College, Argyle mall, & accessible transit to anywhere in the city, this townhome offers max value! Plus, getting into a well-built complex with no history of building issues & with the condo corporation taking care of all the maintenance (building insurance & exterior maintenance, windows, doors, roof, snow removal, landscaping, back patios & fencing all for $222 per month condo fees), means you'll get to live a simple hassle free lifestyle for years to come. The same argument could be made for the investor - w/ 30 day possession available, you can move your tenants right in! Not having to worry about upkeep or repairs for years! This fantastic layout with 3 bedrooms (potential for 4th bedroom suite in lower) & 2 full bathrooms is located in the quiet & ideally located Culver Gardens complex! The main level offers an open-concept design featuring a large bright living room leading to a kitchen / dining area that takes you out to your private fenced backyard with a patio! Upstairs, you'll find 3 spacious bedrooms & a full bathroom. The basement offers a large room that can be used as a rec room or a bedroom, which even boasts an old school fireplace! There is also another full bathroom and a laundry room in the lower level. An exclusive parking space is provided w/ ample visitor parking as well! There is a generous yard that is ideal for the kids to play. This one ticks all the boxes! Pet friendly complex! (id:53193)
4 Bedroom
2 Bathroom
1200 - 1399 sqft
Royal LePage Triland Realty
206 - 203 Mcnab Street
Brockton, Ontario
Have you considered condo living? It's great! You don't have to worry about snow removal or mowing grass, simply enjoy your unit and the use of the common areas. This unit is on the end of the building which gives you extra windows to allow the natural light to shine in. Offering 2 bedrooms, full bath, ample cabinets in the eat in kitchen, in suite laundry, living room with patio doors that lead to the eastern exposed balcony. Great spot to sit and enjoy the morning sunrise or the evening stars. 5 appliances included, furnace and AC upgraded in 2018. Storage space (8X9.6) in front of garage parking spot. Common room to host your guests for a large gathering. Building has an elevator and controlled entrance. Located a short distance from picturesque Saugeen River trails a mere minutes to the heart of Walkerton's downtown. (id:53193)
2 Bedroom
1 Bathroom
900 - 999 sqft
Coldwell Banker Peter Benninger Realty
11 Apple Lane
Ashfield-Colborne-Wawanosh, Ontario
CALLING ALL NATURE LOVERS! Serene setting & spectacular views of the Nine Mile River and Lake Huron shoreline. A cozy 3+2 bedroom cottage retreat in the quaint village of Port Albert. Sit back, relax, and unwind on summer evenings while you listen to river running by and waves crashing on the shoreline all from under your covered deck space. Take in the stunning sunsets over the lake or enjoy hours of fishing on the well known Nine Mile River fronting this property. It's the best of both worlds with lake and river views right at your front door. Approx. 143' of river frontage. This move-in ready 1400 sq' seasonal cottage is ready and waiting for the next family to appreciate.The rustic feel is brought out with wood lined interior, vaulted ceilings, free standing wood stove. Open concept living room, dining, & kitchen. Updated, bright & spacious kitchen with an abundance of storage. Patio door access to side deck or covered front deck. Panoramic views to be mesmerized by. A generous primary bedroom, with double closets. Two additional main floor bedrooms and a loft with 2 additional sleeping areas. 3pc bath w/ tile lined shower. Storage room & mudroom.The cottage is surrounded by beautiful scenery and offers plenty of space to relax and enjoy the peaceful surroundings. The riverside fire pit provides the ideal setting for a relaxing campfire and only steps away from beautiful sandy beach. A short drive from Goderich & Kincardine, shopping, golf, and more. (id:53193)
5 Bedroom
1 Bathroom
1100 - 1500 sqft
K.j. Talbot Realty Incorporated
425 - 6523 Wellington 7 Road
Centre Wellington, Ontario
Elegant 4th floor 1 Bedroom + Den with solid wood doors, built-in appliances and an incredible view. High enough to see the River and parts of downtown Elora while maintaining privacy on the balcony, overlooking the salt water pool. Four piece guest bathroom with glass doors on the tub, and handy storage pullouts under the sink, Three piece Ensuite with tiled walk-in shower and more convenient storage pullouts. A King Size bedroom with a glass wall of windows overlooks the Downtown skyline and the pool deck facing the Grand River. A Laundry closet and private den or second bedroom finish off this space. All the amenities you have come to expect from such a well appointed new building. Underground parking, locker, bike storage, exercise room, yoga room and a large pool patio overlooking the River. (id:53193)
2 Bedroom
2 Bathroom
1000 - 1199 sqft
Royal LePage Royal City Realty
20076 Cherry Hill Road
Thames Centre, Ontario
16.82 acres about 8 minutes from Hwy 401, block from Dundas/#2, and quick commute to London. Unique property with estimate 5-6 acres at front level slopping land (for pasture w/run-in & paddock and large 2 storey with attached extra wide double garage and huge circular drive way) and back 10-11 acres estimate (not measured) is unworked hilly land with mostly tall grasses and some small sapling/trees that has been untouched for at least 20 years except for few trails for rv/atv. Large 2 storey, main floor family room & living room, 5 bedrooms, 3 bathrooms, with over-sized 2 car garage. You could develop this property as zonings/easements, municipality, etc permit for more pasture for horses /cattle, organic gardening perhaps, create recreational get away or just to have private unmaintained (no extra work) area from house without any neighbours behind. Semi-trucks could park here with large circular driveway. Potential organic gardening in back hilly acreage due to mostly unworked raw land for 20+ years except for trails - already behind horse pasture is large patch of now wild asparagus (from previous owners). Potential for multiple uses -horse or cattle hobby farm, residential dream estate, organic gardening/farming; create private park like land or perhaps a place for enthusiasts to use trials; ton of parking space plus room for more for large vehicles i.e. semi's, trailers, Rv's and with correct municipal approvals/adj - accessory residential unit potential. Listed as Residential with more details mls 12025175 (id:53193)
3 Bathroom
17 ac
Peak Select Realty Inc
Lot 23 Voyageur Drive
Tiny, Ontario
Level treed 3/4 acre re-sale lot located in the Settlement of Toanche in Tiny Township, offering the ideal building site for your new dream home. Natural gas, hydro and Bell Fibreline available. The drive to amenities is a short one for groceries, banking, the hardware store, fuel and more. Enjoy the benefits of this location with the OFSCA trail system 5 minutes away, as well as a boat launch, and 2 marinas to choose from. Development charges apply. (id:53193)
Royal LePage In Touch Realty
9 - 601 Lions Park Drive
Strathroy-Caradoc, Ontario
Nestled in the charming community of Mt Brydges, this immaculate condo attracts those seeking both comfort and convenience. The meticulously finished 2 storey unit boasts 3 generously sized bedrooms and 3.5 bathrooms, including an expansive primary suite, which features a walk-in closet and a breathtaking full ensuite bathroom. The kitchen is finished with elegant quartz countertops, a spacious central island, and soft-close cabinetry and a timeless subway tile backsplash. Additional amenities include a fully finished basement with additional living space and another full bathroom. The home also consists of a single-car garage with ample visitor parking, all conveniently located just steps away from the Lion's Park Community Centre, the arena, and the 402. This unit has been impeccably maintained, ensuring a pristine and welcoming atmosphere for its next fortunate owner. Schedule your private showing today! (id:53193)
3 Bedroom
4 Bathroom
1200 - 1399 sqft
Century 21 First Canadian Corp





