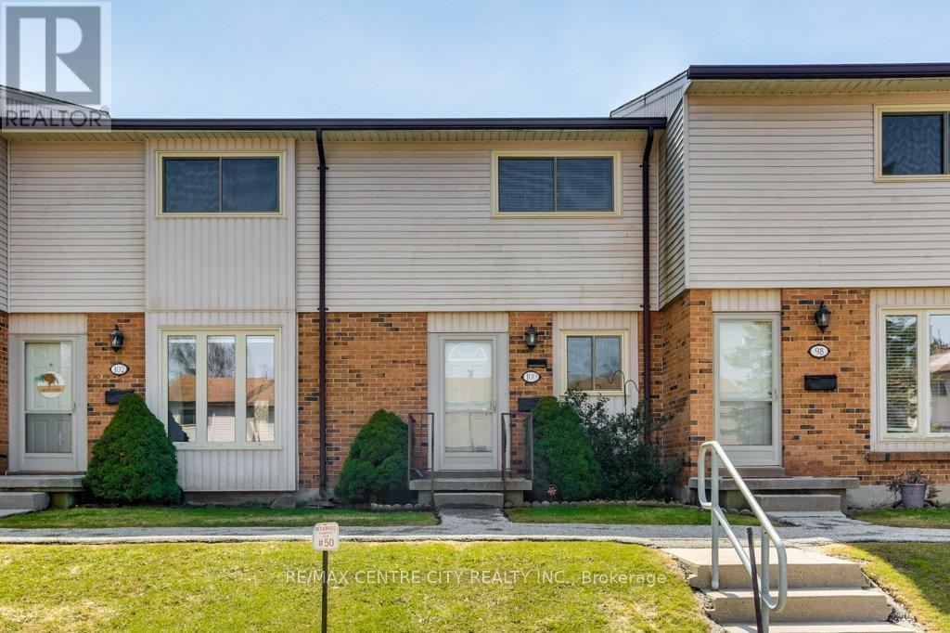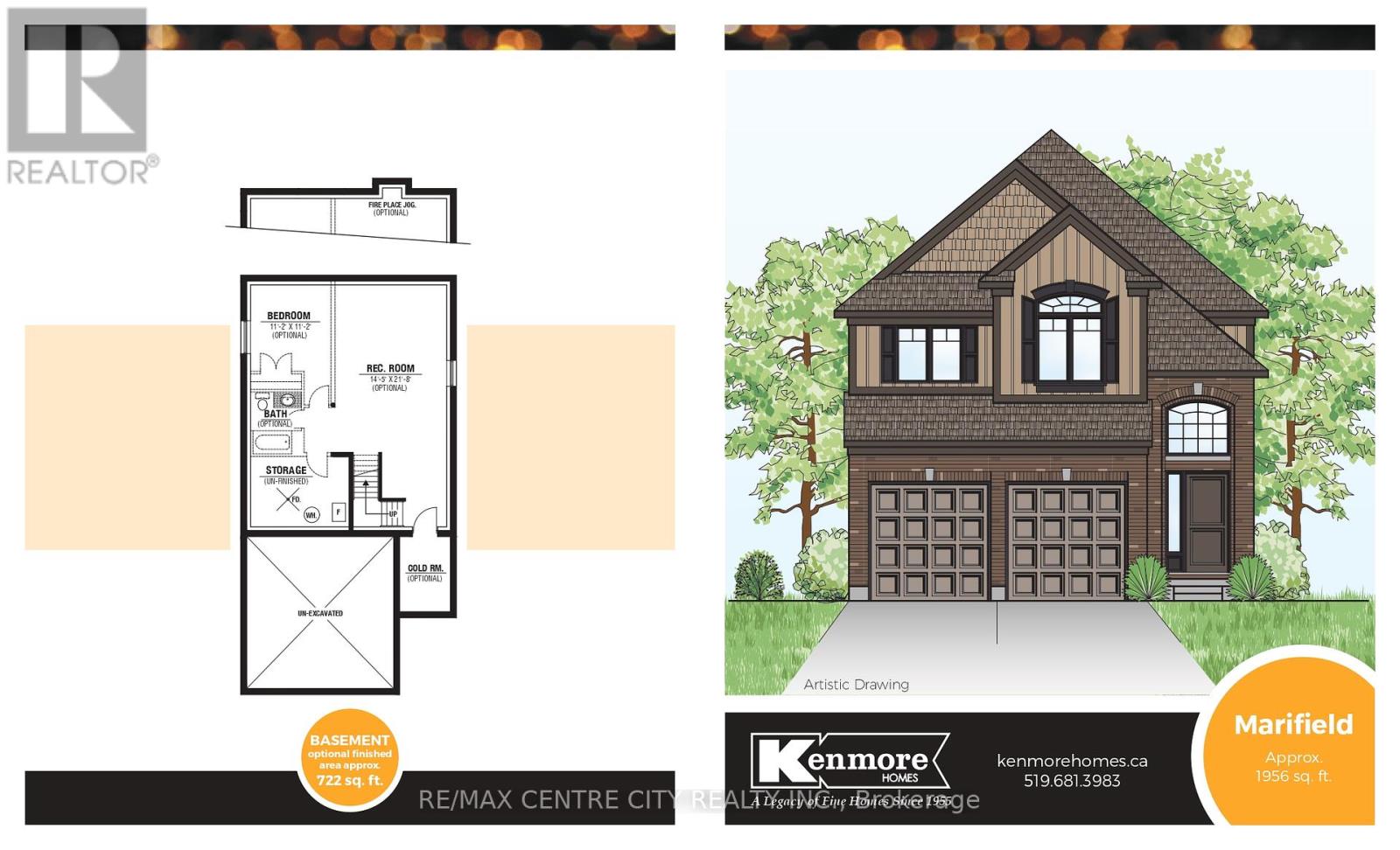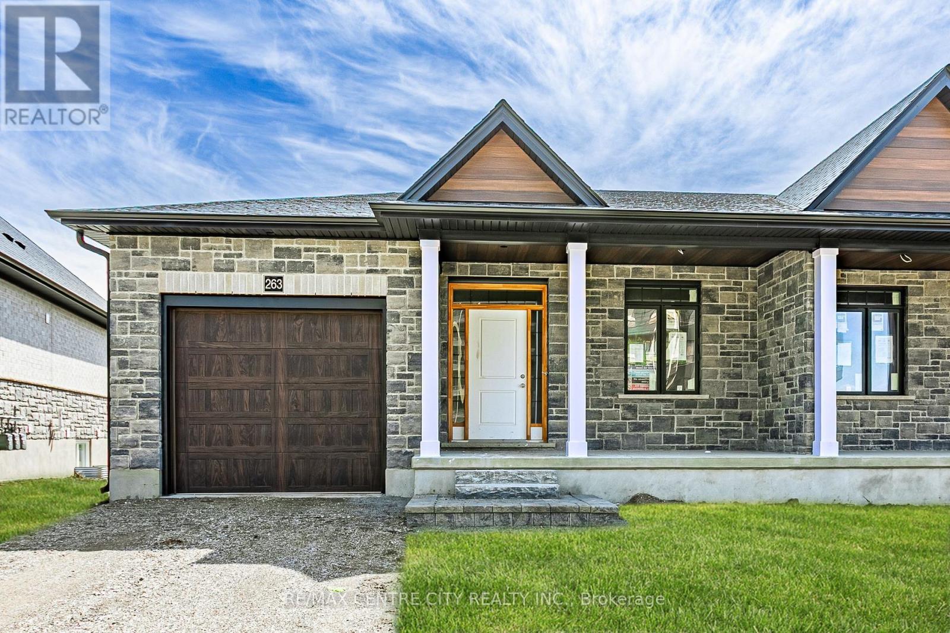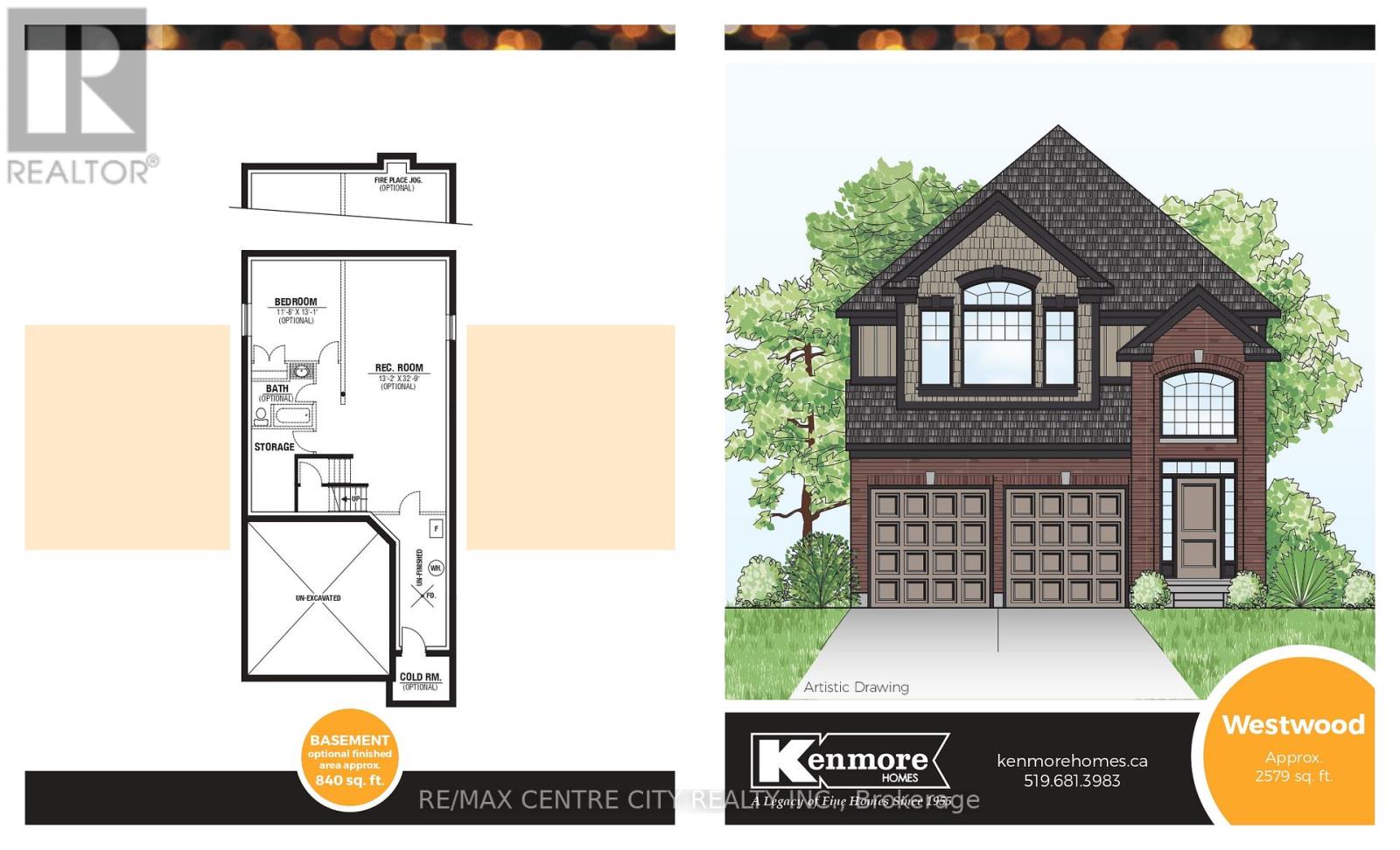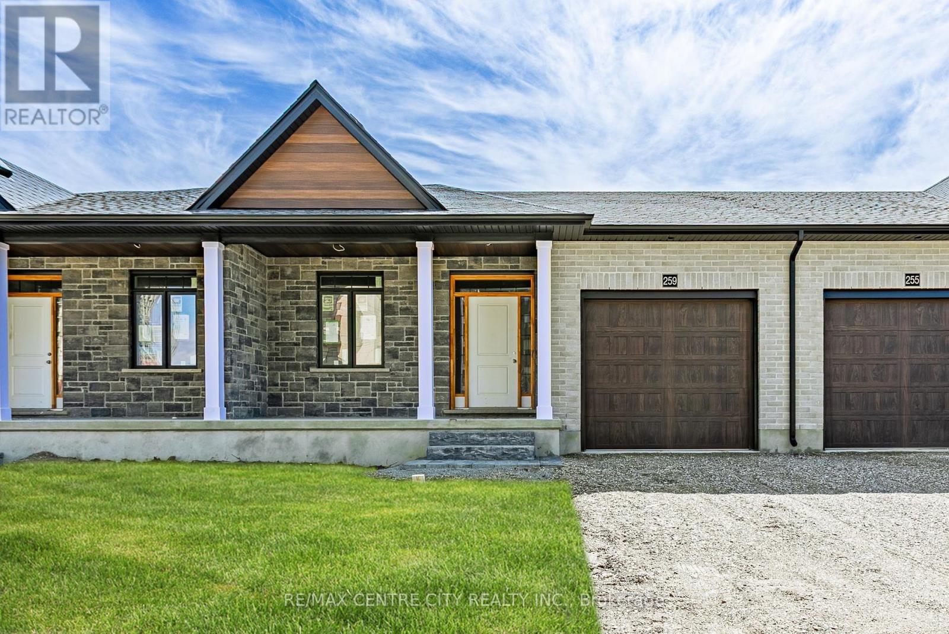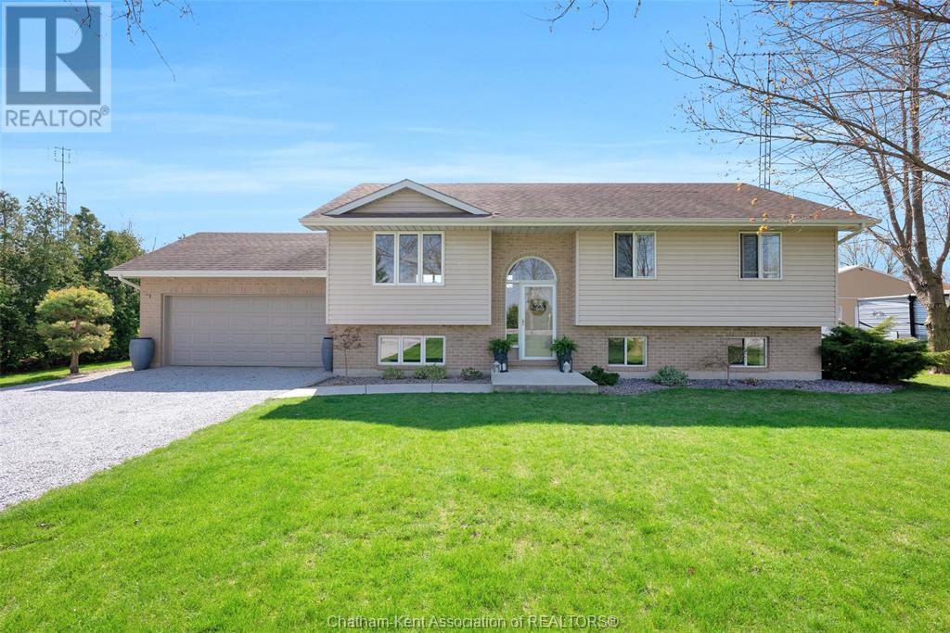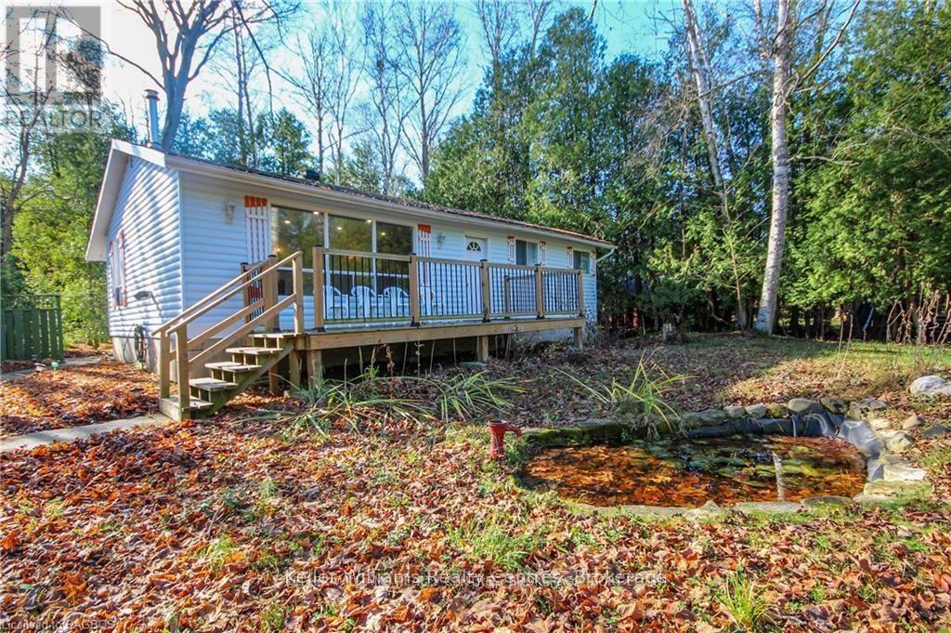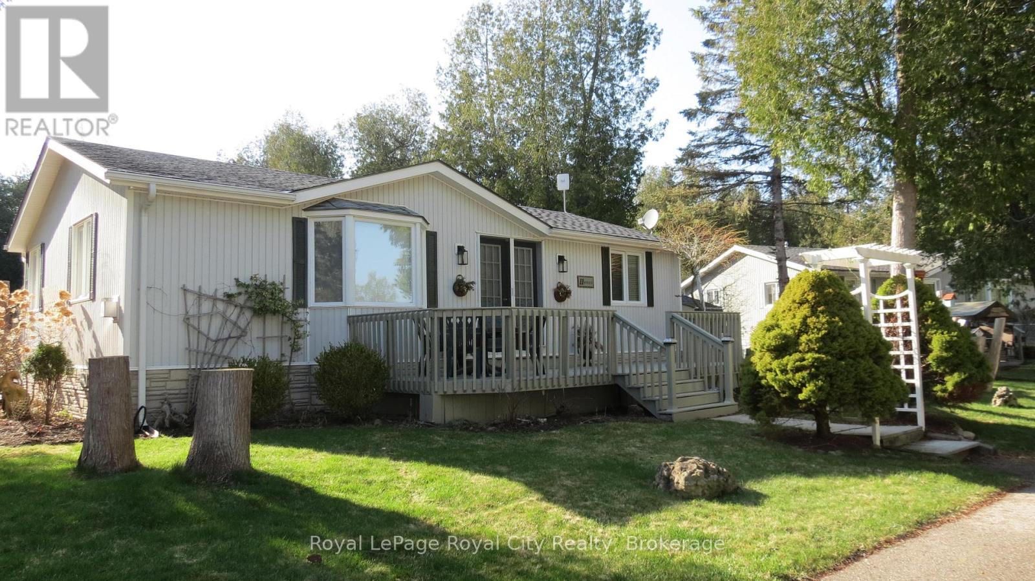100 - 1328 Commissioners Road W
London South, Ontario
POOL & PICKLEBALL COURT!!!!!! - Welcome to 100-1328 Commissioners Road West and Westwood Village in the heart of Byron. This impeccable 2 bedroom, 1.5 bathroom condominium benefits from low monthly fees and is situated just steps from all the amenities Byron has to offer, including Storybook Gardens, Boler Mountain, restaurants, medical/dental services, library, banks, trails and Byron Northview Elementary school. Beautiful hardwood floors are laid throughout both the main and upper levels with the staircase also in hardwood. Enter the main floor to an open and bright space, with white kitchen and open living/dining area. Patio doors lead from the back to your exclusive patio and open green space to play. You are not overlooked by any neighbours which allows a feel of privacy. Upstairs, the second bedroom is to the rear of the house and the large master toward the front of the house has its own built in desk or vanity and will fit a super king size bed with ease. Plenty of closet space is offered in this room and a freshly renovated main bathroom functions as a cheater ensuite to the master bedroom. The lower level offers another recreation space and the laundry facilities. There is plenty of storage here. Updates include: Hardwood floors (2017), Breaker panel and electrical update (2017), Lennox Furnace & AC (2017) Refrigerator (2023), Freshly painted throughout (2025) (id:53193)
2 Bedroom
2 Bathroom
1000 - 1199 sqft
RE/MAX Centre City Realty Inc.
1601 Noah Bend
London North, Ontario
*Multiple lots and model options available* To be built * Welcome to Kenmore Home's Marifield Model offering 1,956 sq ft. This layout provides 2.5 bathrooms and options of either 4 bedrooms or 3 bedrooms and an upper loft/family room (see photos with floor plan options). Some of Kenmore's standard specs are: Choice of quality custom cabinets in the kitchen with options of granite or quartz. Under mount sink, 39" upper cabinets, soft close doors and drawers. Bathrooms include custom cabinets with granite or quartz countertops and oval undermount sink. Oak railings with wrought iron spindles where applicable. Ceramic tile flooring and engineered hardwood on the main floor with many options for your upper level flooring. Kenmore Homes has been building quality homes since 1955. Close to all amenities in Hyde Park and Oakridge, a short drive/bus ride to Masonville Mall, Western University and University Hospital. Ask about other lots and models available. (id:53193)
4 Bedroom
3 Bathroom
1500 - 2000 sqft
RE/MAX Centre City Realty Inc.
263 South Carriage Road
London North, Ontario
* 4 BEDROOM END UNIT * NO CONDO FEES * FINISHED BASEMENT * The exterior is complete with the interior currently a shell and ready to put your tastes on it. Built by Kenmore Homes; builders of quality homes since 1955. This bungalow freehold townhome offers a versatile and modern living experience. The home features 4 bedrooms (2+2), open concept living space, 3 full bathrooms and a single-car garage. This unit being an end unit offers plenty of natural day light. Engineered hardwood floors. The kitchen offers lots of storage, counter space with options for granite or quartz, and an island perfect for cooking with the family or entertaining guests. The 4 bedrooms are spacious with the primary bedroom providing you a walk in closet and ensuite bathroom. Enter from the single car garage to your mudroom and convenient main floor laundry room. Enjoy the covered deck to bbq or enjoy your morning coffee. This exceptional home not only provides customizable living spaces with premium finishes but is also situated in the desirable North London area. Local attractions and amenities include Western University, vibrant shopping centres, picturesque parks, sprawling golf courses, and much more. Ask about our other townhomes and single detached homes that are also available for purchase. (id:53193)
4 Bedroom
3 Bathroom
1100 - 1500 sqft
RE/MAX Centre City Realty Inc.
1595 Noah Bend
London North, Ontario
*Multiple lots and model options available * To be Built * Welcome to Kenmore Home's Bayfield Model offering 2,213 sq ft. This layout provides 2.5 bathrooms and options of either 4 bedrooms or 3 bedrooms and an upper loft/family room (see photos with floor plan options). Some of Kenmore's standard specs are: Choice of quality custom cabinets in the kitchen with options of granite or quartz. Under mount sink, 39" upper cabinets, soft close doors and drawers. Bathrooms include custom cabinets with granite or quartz countertops and oval undermount sink. Oak railings with wrought iron spindles where applicable. Ceramic tile flooring and engineered hardwood on the main floor with many options for your upper level flooring. Kenmore Homes has been building quality homes since 1955. Close to all amenities in Hyde Park and Oakridge, a short drive/bus ride to Masonville Mall, Western University and University Hospital. Ask about other lots and models available. (id:53193)
4 Bedroom
3 Bathroom
2000 - 2500 sqft
RE/MAX Centre City Realty Inc.
1605 Noah Bend
London North, Ontario
*Multiple lots and model options available* To be built * Welcome to Kenmore Home's Pinehurst Model offering 2,143 sq ft. This layout provides 2.5 bathrooms and options of either 4 bedrooms or 3 bedrooms and an upper loft/family room (see photos with floor plan options). Some of Kenmore's standard specs are: Choice of quality custom cabinets in the kitchen with options of granite or quartz. Under mount sink, 39" upper cabinets, soft close doors and drawers. Bathrooms include custom cabinets with granite or quartz countertops and oval undermount sink. Oak railings with wrought iron spindles where applicable. Ceramic tile flooring and engineered hardwood on the main floor with many options for your upper level flooring. Kenmore Homes has been building quality homes since 1955. Close to all amenities in Hyde Park and Oakridge, a short drive/bus ride to Masonville Mall, Western University and University Hospital. Ask about other lots and models available. (id:53193)
4 Bedroom
3 Bathroom
2000 - 2500 sqft
RE/MAX Centre City Realty Inc.
1761 Finley Crescent
London North, Ontario
* Separate Basement Entrance * Welcome to 1761 Finley Crescent, Kenmore Homes Westwood Model. This incredible layout offers approximately 2,579 square feet of finished living space. Your main floor features a grand 2 storey foyer entering into the open concept dining room, living room, and large eat in kitchen. Your eat in kitchen offers plenty of counter space along with an island perfect for family meal prep or entertaining. Additional main floor features are your 2 piece bathroom, laundry and mudroom which enters into the 2 car garage, engineered hardwood and ceramic tile floors. Your upper level features 4 bedrooms, 2 full baths and a large upper family room with oversized windows letting in plenty of natural daylight. This additional space is perfect for a growing family to have multiple living areas. Your primary bedroom offers a walk in closet and an upgraded ensuite bath. Your basement is ready to make it a separate in-law/granny suite with separate entrance. Close to all amenities in Hyde Park and Oakridge, a short drive/bus ride to Masonville Mall, Western University and University Hospital. Kenmore Homes has been building quality for 70 years. Ask about other lots and models available. (id:53193)
4 Bedroom
3 Bathroom
2500 - 3000 sqft
RE/MAX Centre City Realty Inc.
259 South Carriage Road
London North, Ontario
* NO CONDO FEES * Welcome to 259 South Carriage Rd built by Kenmore Homes; builders of quality homes for 70 years. This one-storey freehold townhome offers a versatile and modern living experience. The home features 1292 square feet of above grade living space with 2 bedrooms, 2 bathrooms and a single-car garage. Your main level features an open concept kitchen, dining and living room with large windows at the back allowing plenty of natural daylight to shine off the engineered hardwood. The kitchen offers lots of storage, counter space and an island perfect for cooking with the family or entertaining guests. The 2 bedrooms are spacious with the primary bedroom providing you a walk in closet and ensuite bathroom with an additional full bathroom on the main floor. Separate main floor laundry room for convenience. Enjoy the covered deck to bbq or enjoy your morning coffee. Your lower level with the framing, insulation and a rough in bathroom as a standard finish allows the ease to complete the extra space. Create a home office, third bedroom, or a recreational area to suit your needs. This exceptional home not only provides customizable living spaces with premium finishes but is also situated in the desirable North West London area in Hyde Park. Local attractions and amenities include Western University, vibrant shopping centres, picturesque parks, sprawling golf courses, and much more. Ask about our other townhomes and single detached homes that are also available for purchase. (id:53193)
2 Bedroom
2 Bathroom
1100 - 1500 sqft
RE/MAX Centre City Realty Inc.
146 Victoria Street
London East, Ontario
Welcome to 146 Victoria Street in London's prestigious "Old North" neighbourhood. Conveniently located for a Professor or Western University employees, St. Joseph's Hospital and University Hospital doctors, surgeons and nurses, or work or own a business downtown. Just steps away from Gibbon's Park, London's best hidden gem. This custom built home is just 4 years young. Enter the foyer where the 2 piece powder room is situated for "on the go" convenience. Move toward the open and beautifully bright living room, kitchen and eat-in area. With custom cabinetry, stainless steel appliances, quartz top island with extra storage, cooking and entertaining is ideal in this beautiful space. Enjoy your own private, fully fenced back yard with deck from the kitchen door. Engineered hardwood floors throughout the entire main and second floor, make for seamless transitions between rooms. Ascend the wide wooden staircase to the second level which offers 3 good sized bedrooms and laundry room. The large master bedroom with ensuite bathroom features a European-style heated towel rail, stand alone bathtub, double sinks and a large glass shower. The master walk-in wardrobe with custom built floor to ceiling closet shelving makes organizing your wardrobe easy. In the lower level, relax in your own hot cedar wood sauna and follow this with a shower. The basement offers tasteful and modern ceramic tile throughout the space. This custom home features contemporary feature walls offering style, colour and elegance throughout. (id:53193)
3 Bedroom
4 Bathroom
1500 - 2000 sqft
RE/MAX Centre City Realty Inc.
275 South Carriage Road
London North, Ontario
* 4 BEDROOM END UNIT * NO CONDO FEES * FINISHED BASEMENT * Double car garage, double the parking. The exterior is complete with the interior currently a shell and ready to put your tastes on it. Built by Kenmore Homes; builders of quality homes since 1955. This bungalow freehold townhome offers a versatile and modern living experience. The home features 4 bedrooms (2+2), open concept living space, 3 full bathrooms and a double car garage. This unit being an end unit offers plenty of natural day light. Engineered hardwood floors. The kitchen offers lots of storage, counter space with options for granite or quartz, and an island perfect for cooking with the family or entertaining guests. The 4 bedrooms are spacious with the primary bedroom providing you a walk in closet and ensuite bathroom. Enter from the through the garage to your mudroom and convenient main floor laundry room. Enjoy the covered deck to bbq or enjoy your morning coffee. This exceptional home not only provides customizable living spaces with premium finishes but is also situated in the desirable North London area. Local attractions and amenities include Western University, vibrant shopping centres, picturesque parks, sprawling golf courses, and much more. Ask about our other townhomes and single detached homes that are also available for purchase. (id:53193)
4 Bedroom
3 Bathroom
1100 - 1500 sqft
RE/MAX Centre City Realty Inc.
7110 Pain Court Line
Chatham-Kent, Ontario
Welcome to this well-maintained 3+1 bedroom, 2 bathroom home located in the quiet and friendly village of Pain Court. Located on large lot (almost half an acre), this move-in ready property offers the perfect blend of rural living with the convenience of nearby city amenities. Connected to municipal water, sewers and has natural gas services. The main floor features an eat-in kitchen with patio doors off the dining area leading to a newer back deck (2020). A large living room, 3 bedrooms and 4 piece bathroom. The finished lower level adds extra living and storage space, a fourth large bedroom or home office, along with a second full bathroom and laundry. Outside, enjoy a beautifully treed and private yard, just steps from local schools, a park, and walking paths. In addition to all of this, a double car garage providing ample room for parking and storage. Don’t miss this opportunity to settle into a welcoming community and a home that’s ready for you to move in and enjoy. (id:53193)
4 Bedroom
2 Bathroom
Royal LePage Peifer Realty Brokerage
4 Lakefield Avenue
South Bruce Peninsula, Ontario
Affordable Lakeside Retreat in Oliphant! This updated 2-bed, 1-bath bungalow on a spacious corner lot is a steal, just minutes from Lake Huron, Sauble Beach, and Wiarton. Recent upgrades include new floors, main-level insulation, vapour barrier, drywall, trim, doors, baseboards, roof, and a front deckblending modern style with rustic charm for a move-in-ready home perfect for weekend getaways or year-round living. The open kitchen and dining area boasts ample cabinetry, warm wood accents, and big windows with lush views. A bright living room, flooded with natural light, features updated flooring for a welcoming vibe. A 200 sq. ft. bunkie is ideal for guests or a home office, while the massive 28' x 24' double garage stores cars, water toys, or gear. Live near Lake Hurons shores for lessboat, fish, hike, or catch stunning sunsets, all a short drive away. Enjoy Oliphants peaceful setting with easy access to Sauble Beach and Wiarton. Dont miss this budget-friendly gem in Ontarios scenic hotspot! (id:53193)
2 Bedroom
1 Bathroom
700 - 1100 sqft
Keller Williams Realty Centres
11 Spruce Avenue
Puslinch, Ontario
Welcome to Millcreek Country Club! Nestled in a serene, scenic environment, this charming 55+ adult community offers peaceful, year-round living. Located just 10 minutes from the South end of Guelph and a short drive to the 401, 11 Spruce Ave. is a beautifully maintained 970 SqFt home, featuring 2 bds and 4-pc bthrm. Surrounded by lovely gardens and mature trees, this home provides a tranquil setting.The spacious and inviting living area includes a cozy gas fireplace, adjacent is a separate dining room with French-style doors that open onto a large deck with an enclosed gazebo perfect for entertaining. The well-equipped kitchen boasts stainless steel appliances, ample cabinetry, generous counter space, and a skylight, creating a bright, airy atmosphere. The refreshed 4-piece bathroom includes new mirrors, adding a modern touch. Both bdrms are generously sized, with one currently being used as an office/den. The primary bdrm features a large walk-in closet that could easily double as extra storage space. A real bonus of this home is the two decks, ideal for sitting outside to read a book or visit with friends. Mechanical updates include: furnace. (2021), water softener (2021), dishwasher (2019), and an asphalt driveway (2022). The gazebo offers an additional 192 sqft. of year-round enjoyment, with a canopy that provides wood support for winter, side protection from rain or snow, and shade blinds for summer comfort. The property also offers extra storage w/ a detached shed, and parking for up to 3 cars is available. Millcreek Country Club is a close-knit community, where residents enjoy access to the clubhouse, outdoor pavilion, and various organized activities. The community is conveniently located near the Aberfoyle Flea Market, Aberfoyle Community Centre, and offers easy access to shopping, dining, and entertainment options. Whether you're looking for a weekend get-away spot or a full-time residence, this peaceful community has a lot to offer. (id:53193)
2 Bedroom
1 Bathroom
700 - 1100 sqft
Royal LePage Royal City Realty

