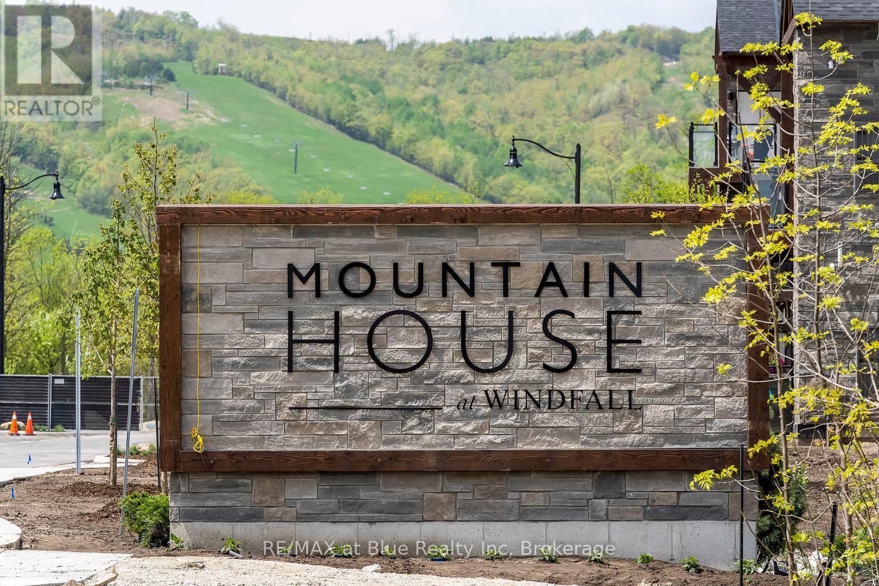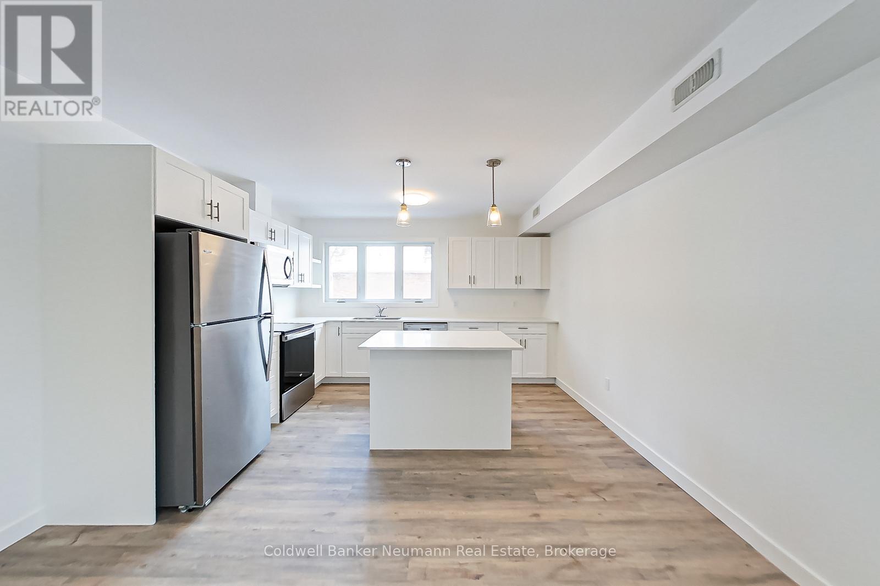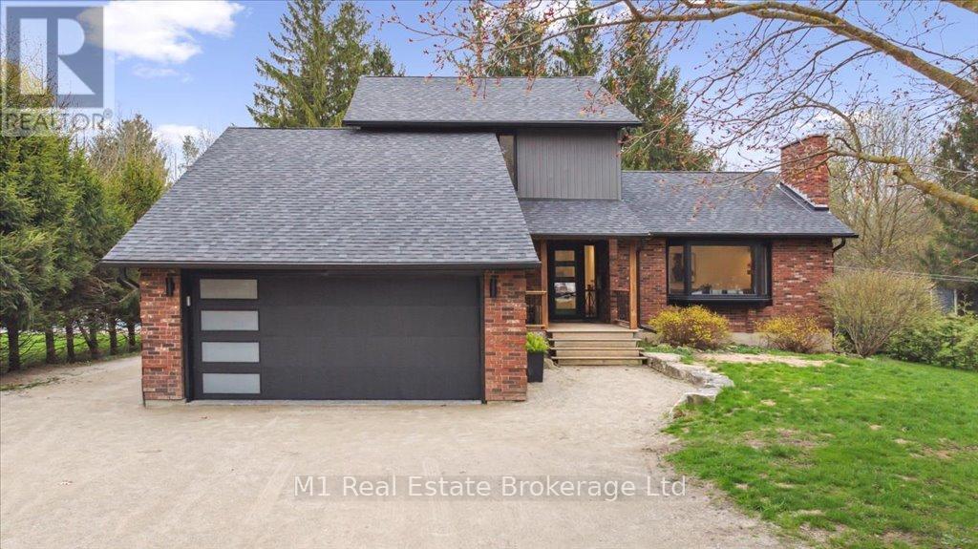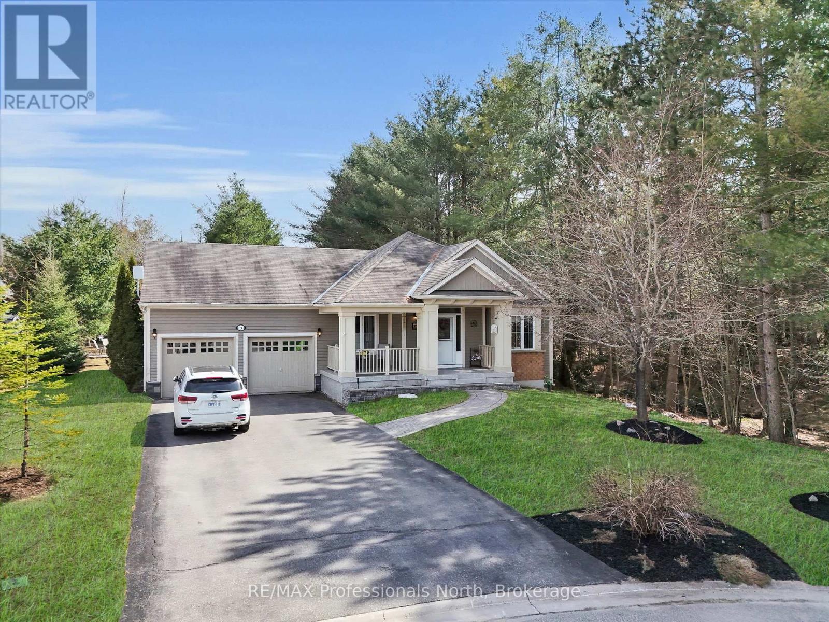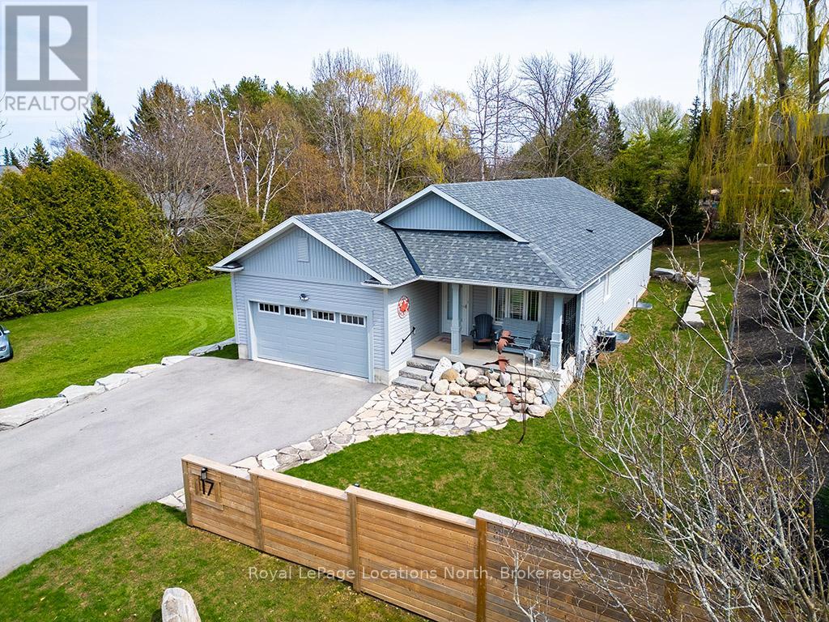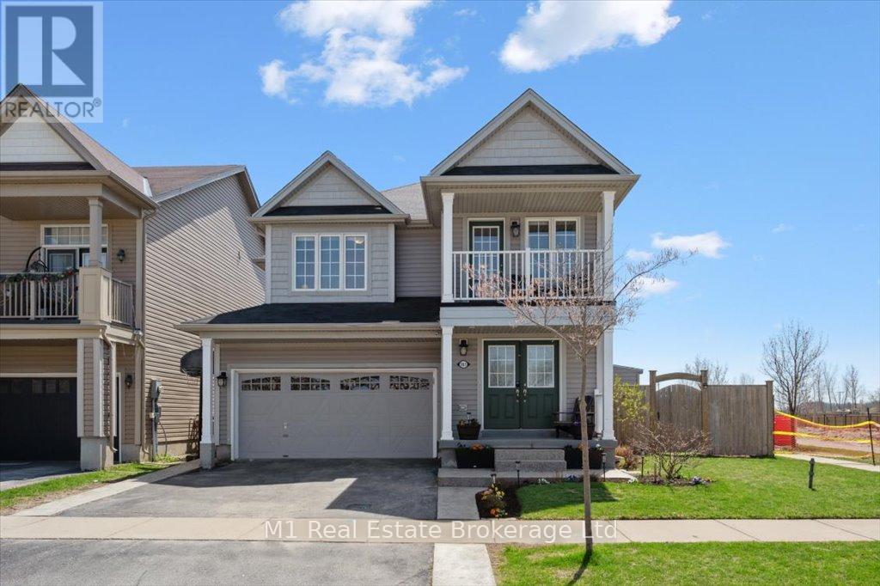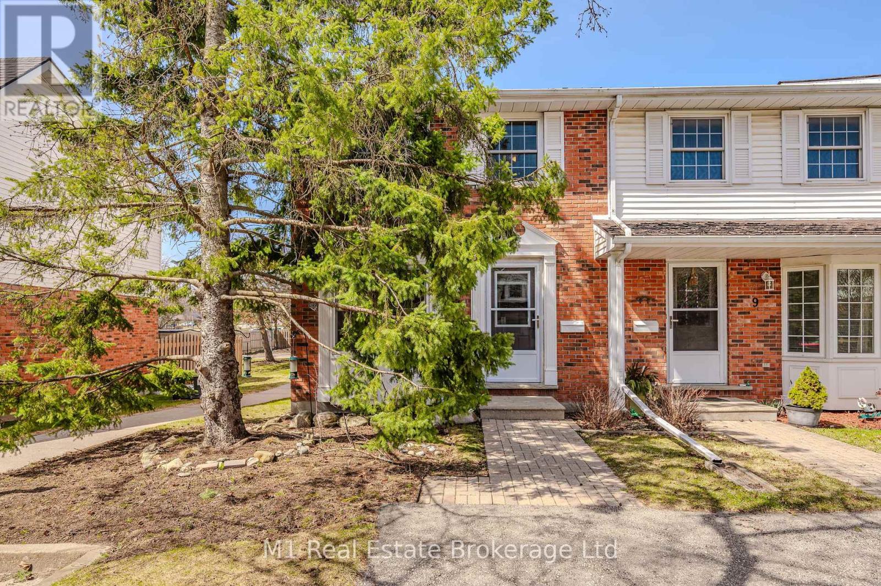103 - 11 Beausoleil Lane
Blue Mountains, Ontario
ANNUAL RENTAL - Sought after address in Windfall's Mountain House community for its location close to the Village at Blue Mountain and Collingwood. Imagine sitting on your private balcony enjoying the peace and tranquility of the natural forest. Well appointed premium 2 bedroom, 2 bathroom condo. High-end finishes throughout. Living room with a large stone gas fireplace. Enjoy the separate dining area, gorgeous kitchen with granite counter tops, upgraded appliances and a breakfast bar. Master bedroom with ensuite and oversized walk-in glass shower. Second bedroom with semi ensuite and glassed-in shower. Mountain House has a year round heated outdoor pool, seasonal cold pool, exercise room and Apres Lodge. Enjoy the Village at Blue Mountain for its collection of restaurants and eclectic boutiques. Landlord may consider a pet. (Interior photos will be posted Friday May 9th. (id:53193)
2 Bedroom
2 Bathroom
800 - 899 sqft
RE/MAX At Blue Realty Inc
966 3rd Avenue W
Owen Sound, Ontario
Welcome to this well-laid-out 3-bedroom, 1-bath home that's ready for your personal touch. A spacious main floor features open living and dining area, nice sized kitchen and back porch/sitting room. Upstairs are three bright, generous bedrooms offering plenty of room to grow. The home sits on a nice lot set in behind homes off 3rd Ave W. Great investor opportunity. (id:53193)
3 Bedroom
1 Bathroom
1100 - 1500 sqft
Royal LePage Rcr Realty
8 - 740 10th Street W
Owen Sound, Ontario
Premium End Unit Rental Available June 1st. Incentive: Second Month Free! Don't miss your chance to move into this beautifully finished end unit, available June 1st with a move-in incentive. This bright and spacious unit features quartz countertops, stainless steel appliances, luxury vinyl plank flooring (completely carpet-free), in-suite laundry, and central air conditioning. With two large bedrooms, one bathroom, and an open-concept living and dining area filled with natural light, this space offers both comfort and style. Located in the heart of Owen Sound on 10th Street, you're just steps away from shopping, groceries, Tim Hortons, and convenient public transit access. One parking space is included, along with access to a shared outdoor patio area. This is a fantastic lease opportunity you don't want to miss. (id:53193)
2 Bedroom
1 Bathroom
700 - 1100 sqft
Coldwell Banker Neumann Real Estate
37 18 Side Road
Centre Wellington, Ontario
Experience unmatched craftsmanship with premium upgrades at this stunning rural property just minutes from Fergus. Set on a serene and private lot, this home has been thoughtfully transformed inside and out since 2016, combining modern convenience with timeless character. Step inside to discover a beautifully updated main floor (2021) featuring a custom kitchen renovation, refinished solid wood doors, upgraded trim, and a stylish living room complete with a built-in fireplace, floating shelves, and new plumbing and electrical. Triple-pane windows throughout (2020) provide comfort and energy efficiency year-round. The sunroom (2022) is a true showstopper, boasting a built-in hot tub and a full glass garage door, perfect for entertaining or relaxing in any season. Upstairs, the refinished red oak flooring (2025), custom Acorn staircase and railing, and a fully renovated main bathroom (2024) elevate everyday living. Enjoy radiant in-floor heating and a new boiler system (2024) valued at over $50K, ensuring luxurious warmth throughout. The upper ensuite was updated in 2019, and the basement apartment (2016) features full soundproofing and a private interlock entrance (2020)ideal for multi-generational living or rental income. Outdoors, you'll find a beautifully renovated barn (2020), backyard patio with fire pit, and a unique steel I-beam bridge with lighting (2017) strong enough to support a vehicle. Additional upgrades include a new roof (2019), furnace and water heater (2018), new siding and black fascia/soffits (2023), and an extended driveway with arbour stones.This is more than a home its a rare opportunity to own a turn-key country property where no detail has been overlooked. (id:53193)
4 Bedroom
4 Bathroom
2000 - 2500 sqft
M1 Real Estate Brokerage Ltd
524 Walker Street
Centre Wellington, Ontario
Solidly built and full of potential, this all-brick bungalow offers nearly 2,000 square feet of finished living space with a layout that's both unique and functional. The main floor features a vaulted ceiling in the living room, two spacious bedrooms, two bathrooms, and an open-concept kitchen and dining area that walks out to a large deck and an even larger backyard - perfect for relaxing, entertaining, or family time. The fully finished basement adds two more bedrooms, a full bathroom, and a second kitchenette - ideal for multigenerational living, guests, or a future mortgage helper. An attached double car garage provides plenty of room for vehicles, tools, or extra storage. Located in a family-friendly neighbourhood within walking distance to schools and the community centre, this is a great opportunity to step into a solid home with room to grow. (id:53193)
4 Bedroom
3 Bathroom
1100 - 1500 sqft
Mv Real Estate Brokerage
51 Hill Trail
Guelph, Ontario
Welcome to 51 Hill Trail, a stunning 2-storey brick home nestled in the vibrant heart of Guelphs East End. This turn-key gem has been meticulously renovated, blending modern elegance with family-friendly functionality, and is perfectly situated near lush parks, top-rated schools, and scenic walking trails that showcase Guelphs natural beauty.Step inside to discover a bright, open-concept interior that exudes sophistication. The gourmet kitchen is a chefs dream, featuring sleek quartz countertops, premium stainless-steel appliances, and ample cabinetry for all your culinary needs. The main floor flows seamlessly, offering inviting spaces for entertaining or cozy family nights.Upstairs, three generously sized bedrooms provide comfort and style. The primary suite is a serene retreat, complete with a luxurious 4-piece ensuite, while a second 4-piece bathroom serves the additional bedrooms, perfect for kids or guests. Downstairs, the fully finished basement offers versatile spaceeasily convertible into a fourth bedroom, home office, or entertainment hub, complemented by a brand-new washer and dryer for ultimate convenience.Outside, the backyard is your summer oasis, featuring a perfectly sized deck ideal for BBQs, parties, or simply soaking up the sun. The attached garage is a standout, doubling as a workshop or secure storage for your vehicle, catering to hobbyists and families alike. (id:53193)
3 Bedroom
3 Bathroom
1100 - 1500 sqft
M1 Real Estate Brokerage Ltd
3 Clearstream Court
Bracebridge, Ontario
What a package! Very well maintained, 1590 sq.ft, 2-4 bedroom/3 bathroom bungalow with finished basement and probably the best lot (green space on one side so only one neighbour) in all of White Oaks (Mattamy) subdivision on private cut de sac of only 7 homes. Close proximity to Bracebridge Sportsplex/BMLSS, downtown and all town amenities. Main Level consists of 2 bedrooms including spacious primary bedroom with 3 piece ensuite, walk-in closet; large kitchen/dining area with 3'x6' island and walkout to 16' x 28' rear deck (with screened gazebo) overlooking the private and well treed, park like back yard; adjacent spacious living room, main 4 piece bathroom and main floor family room (or 3rd bedroom if closed in?). Lower level features large finished rec room, hobby room (or 3rd/4th bedroom?-needs window), 4 piece bathroom with separate shower and soaker jet tub and large unfinished utility/storage/laundry room. Other features include front covered porch, attached 2 car garage, high efficiency gas furnace/AC, hardwood and tile floors, lawn sprinkler system, garden shed and full municipal services. (id:53193)
3 Bedroom
3 Bathroom
1500 - 2000 sqft
RE/MAX Professionals North
17 Elgin Street S
Blue Mountains, Ontario
Welcome to 17 Elgin Street South, a stunning newly built home just moments from the shores of Georgian Bay in the highly sought-after community of Thornbury. Thoughtfully designed for modern living, this spacious residence features five generously sized bedrooms and four pristine bathrooms, offering ample space for families and guests alike. The open-concept layout is enhanced by premium vinyl plank flooring throughout, combining style and durability. The sleek, state-of-the-art kitchen is equipped with brand-new appliances, ready to inspire your culinary creativity. An oversized two-car garage provides plenty of space for vehicles, storage, or a workshop. Ideally situated within walking distance to Thornbury's charming downtown, renowned restaurants, boutique shops, and scenic waterfront, this home offers the perfect blend of contemporary luxury and small-town charm. Don't miss your opportunity to make this exceptional property your own! (id:53193)
5 Bedroom
4 Bathroom
1100 - 1500 sqft
Royal LePage Locations North
161 Starlight Avenue
Woolwich, Ontario
Welcome to this beautifully maintained, 2,248 square feet modern home nestled in a fantastic family-friendly Breslau neighbourhood. Just steps from St. Boniface Elementary and within walking distance to Breslau Public School, and just minutes to both Kitchener and Guelph, this location is ideal for growing families. Enjoy easy access to the community centre, nearby parks, and sports fields all just a block away.This home offers 4 spacious second-level bedrooms, as well as a sun-filled bonus room, and renovated upper-level bathrooms. The main floor features laundry, a bright open layout, and a sleek modern design throughout. The fully finished basement features a wet bar and built in storage and shelving, and an additional bedroom/office, adding additional versatile living space, bringing the total to over 3100 square feet of finished living area. Enjoy a well-equipped kitchen with new stainless steel appliances (range, fridge, OTR microwave, and dishwasher all purchased in July 2024). The backyard is perfect for entertaining with a large concrete patio, a swing set, gazebo, and natural gas BBQ hookup. A custom-built shed on a concrete pad adds convenient storage. A 2021 Arctic Spa saltwater hot tub can be included or excluded at the buyer's preference. Don't miss your chance to own this move-in-ready home in one of Breslau's most desirable neighbourhoods! (id:53193)
4 Bedroom
10 Bathroom
2000 - 2500 sqft
M1 Real Estate Brokerage Ltd
8 - 129 Victoria Road N
Guelph, Ontario
Welcome to your next home at Victoria Hollow Townhouse Community! This stunning end-unit townhouse offers 2 bedrooms, 2 bathrooms, and a layout thats sure to impress. Step inside and discover a beautifully upgraded kitchen, perfect for whipping up your favorite meals. The open-concept main floor connects the living and dining areas, creating an inviting space for relaxing or entertaining. Large windows fill the home with natural light, giving it a warm and airy feel. Upstairs, two spacious bedrooms provide a cozy retreat for rest or work. Outside, the private backyard is your own slice of paradise, ideal for unwinding with a coffee or hosting a barbecue. The basement adds extra flair with a versatile bonus room, ready for movie nights, a home gym, or whatever you dream up, plus a convenient second bathroom. This Victoria Hollow end-unit is more than a houseits a place to live your best life. With a modern kitchen, a backyard escape, and a basement full of possibilities, its ready for you. Come take a look! (id:53193)
2 Bedroom
2 Bathroom
900 - 999 sqft
M1 Real Estate Brokerage Ltd
337 Elizabeth Street
Central Elgin, Ontario
Looking for a quiet neighbourhood to build your home and raise your family? Please have a look at this beautiful building lot! This very desirable corner lot is available for sale right in the heart of a great neighbourhood located just off Colborne St as you drive south into Port Stanley. Cornering on 2 quiet dead-end streets, this large rectangular lot is serviced with water & sanitary sewers available on Stanley St and Elizabeth St. For this lot to be fully serviced, the Buyer would need to apply to the Municipality for approvals and the appropriate building permits etc, at the Buyer's expense.This lot may be considered a double lot size allowing for a larger residential home with additional units under the new bylaws, and/ or possibly a severance, both to be determined by the Buyer. This lot is also larger than it looks in person. Have a look at the photos and media for more information. It is private property so please make an appt to walk onto the land by contacting your Realtor or the Listing Agent. This is your opportunity to create something truly special here in the growing Village of Port Stanley! Survey is available upon request. *A Fun Historical fact: this lot was one of 3 lots along here hosting Lawn Bowling events many years ago. Offers reviewed anytime. (id:53193)
Century 21 First Canadian Corp
48 Meadowoak Crescent
London, Ontario
Desirable two storey home in Oakridge with more than 2000 sq ft finished living space. Maintained and freshly painted house has 4 bedrooms, two and half bathrooms and double car garage. Fully fenced, quiet and private backyard with good size deck. Maple hardwood throughout main floor. Ceramic tiles in bathrooms. Main floor family room with gas fireplace. Lots of natural light through bay window in living room. Laminate floors on second level has large primary bedroom with ensuite and walk-in closet, two more good size bedrooms and main 4 piece bathroom. Basement is half finished with big bedroom. (id:53193)
4 Bedroom
3 Bathroom
1500 - 2000 sqft
Royal LePage Triland Realty

