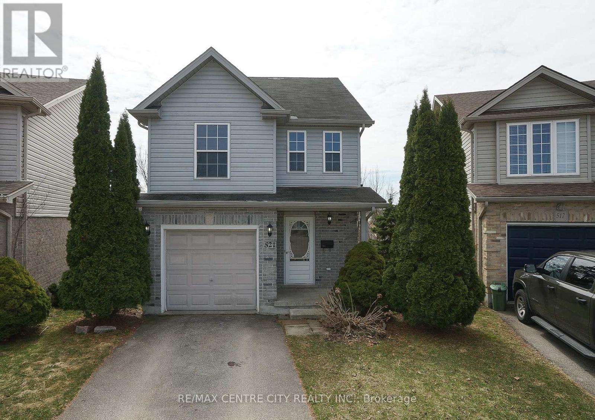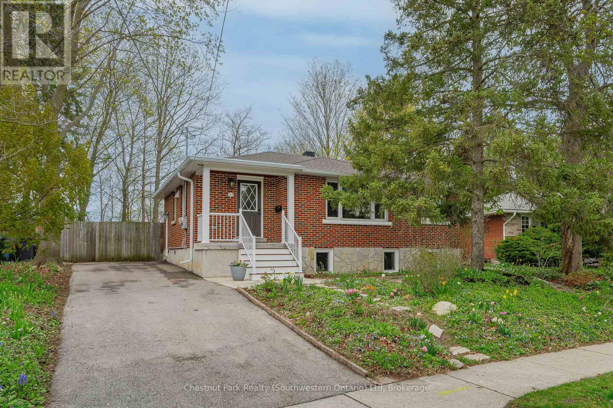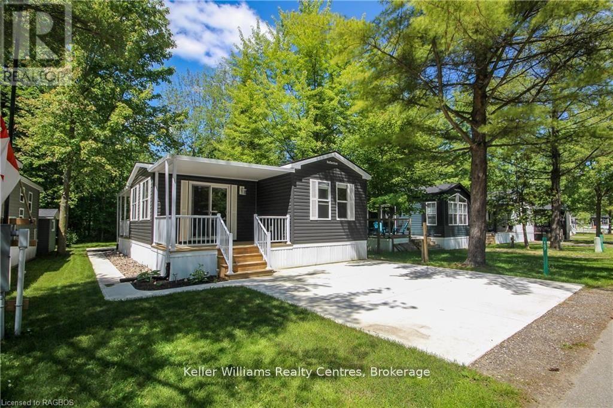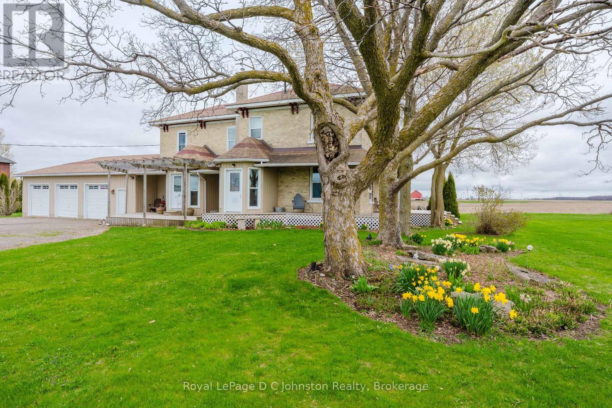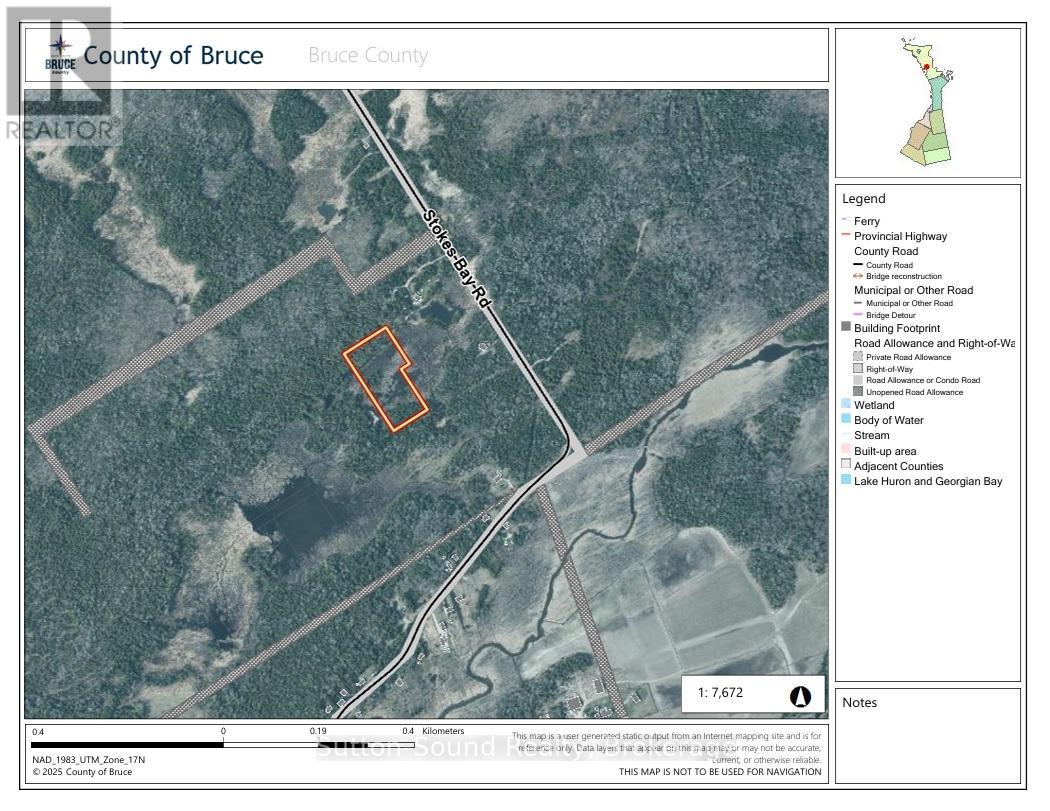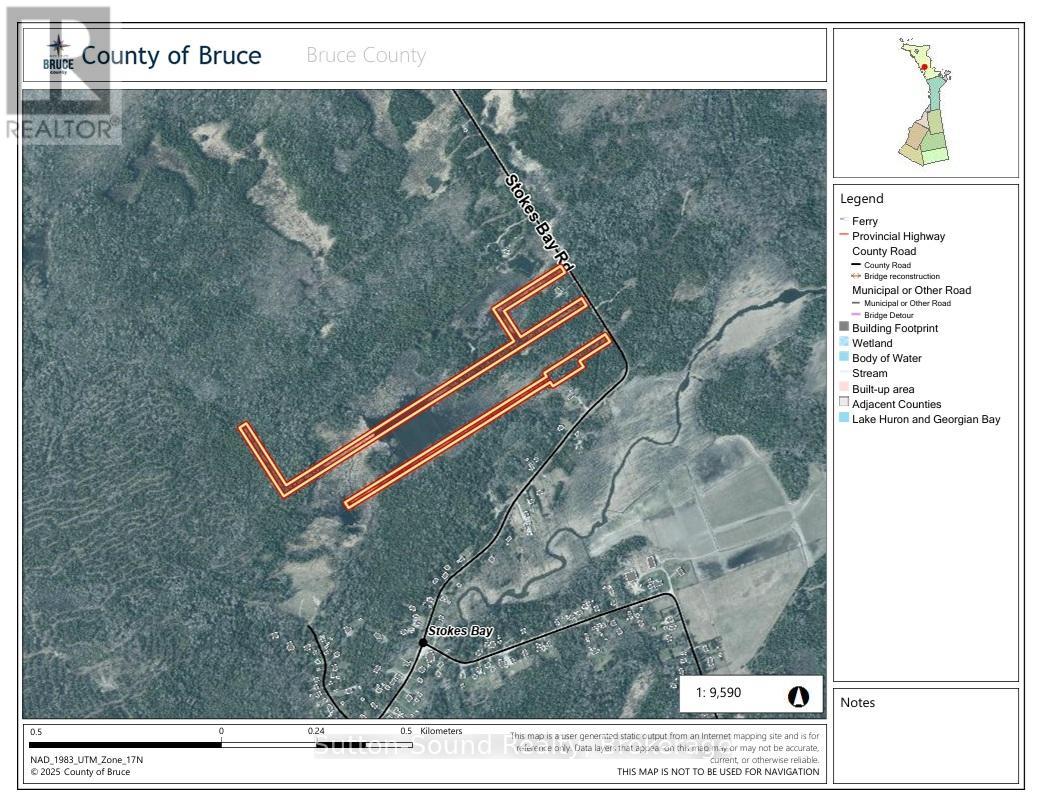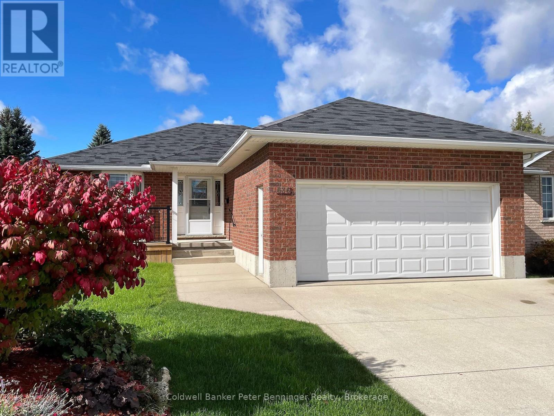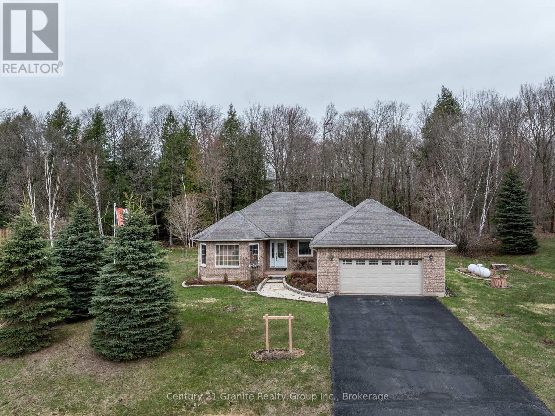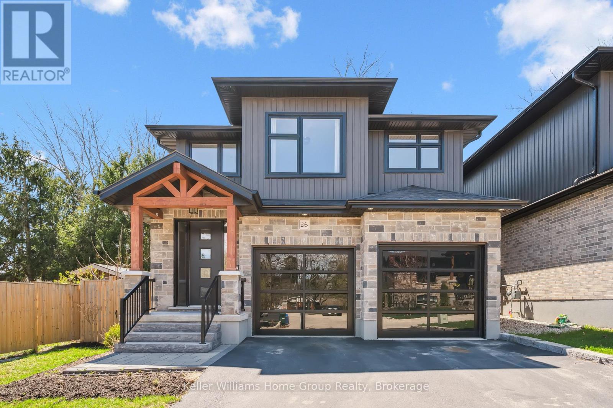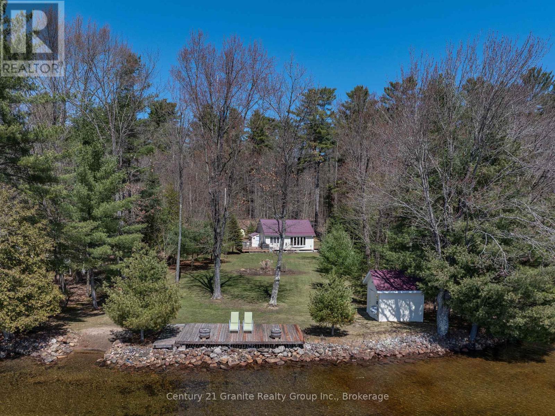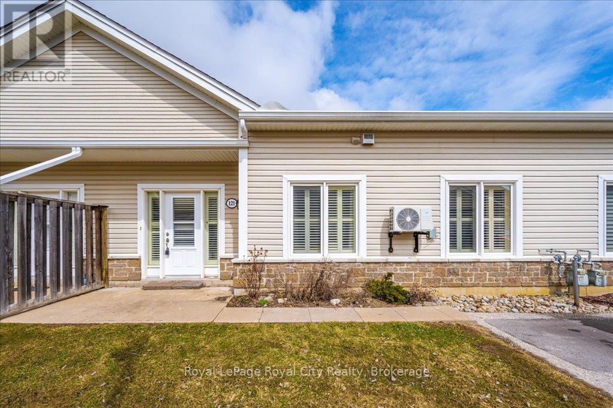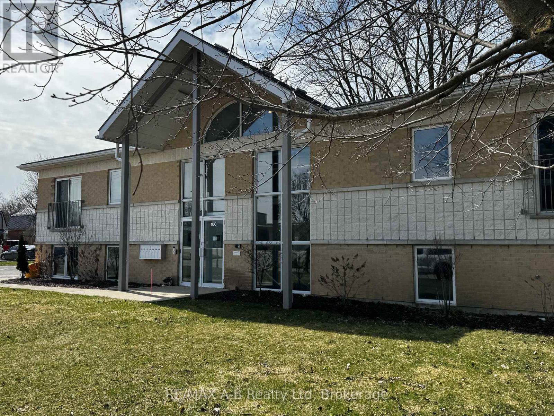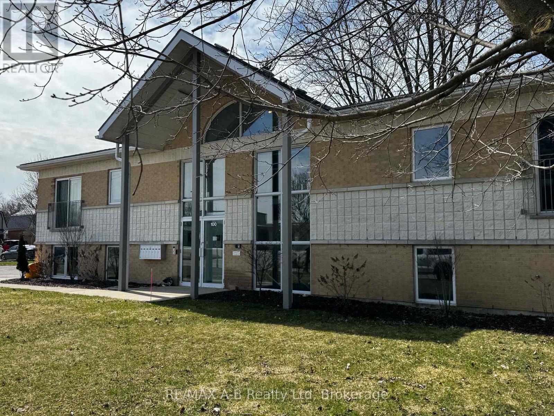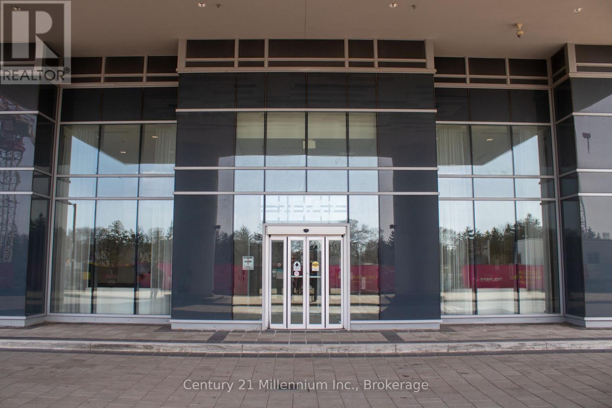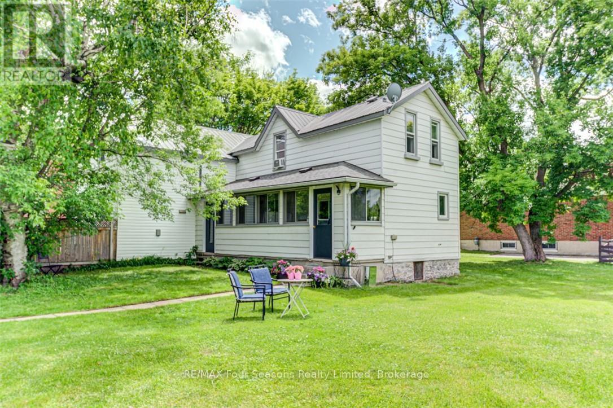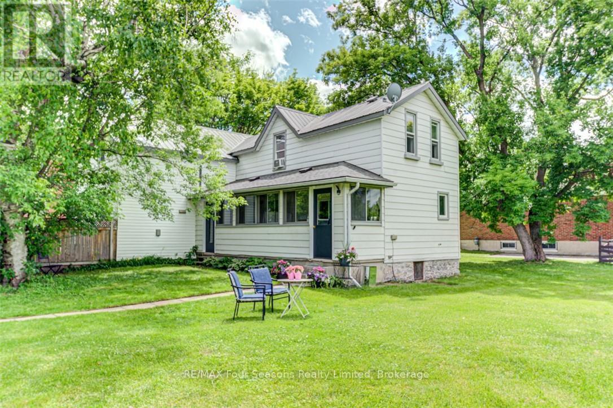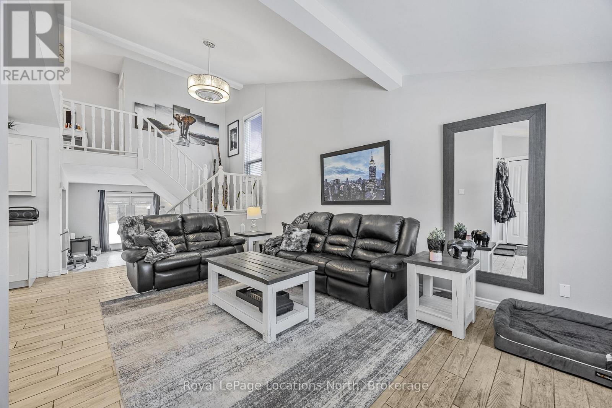422 Chester Street
London South, Ontario
Welcome to 422 Chester Street, where two golden opportunities await. Nestled in the heart of Old South, one of London's most beloved neighbourhoods, this home is brimming with timeless character and future potential. Step inside and its like a warm hug from the past think built-ins , original charm, and the kind of craftsmanship that tells a story. This older home has been well-loved, and now its ready for its next chapter. With an exceptionally large lot (over .5 acres), there's room to grow, play, garden, build, or simply breathe in your own private backyard oasis. The main home is ideal for someone ready to roll up their sleeves and bring their vision to life. Whether you're dreaming of restoring its historic details or adding modern flair, this is a must see. And the bonus? A separately metered 1-bedroom, 1-bathroom apartment with its own private entrance perfect for rental income, extended family, or a stylish home office (note, apartment does not have AC). Looking to explore development potential? With the generous lot size and current zoning, there may be opportunities to add more dwellings or create a multi-unit masterpiece. Do your homework and let your imagination run wild! This isn't just a property it's a project, a passion, and a promise. Whether you restore, rent, renovate, or rebuild, 422 Chester Street is ready for its next story. Sold as is where is. No warranties. (id:53193)
4 Bedroom
3 Bathroom
1500 - 2000 sqft
A Team London
521 Blackwater Place
London North, Ontario
Prime location! This north London home on a premium pie shaped ravine lot on a cul-de-sac at 521 Blackwater. This is perfect for starter with 3 bedroom, 2.5 bath, 3 fully finished floors. Features include gas fireplace, open concept great room with a vaulted ceiling, patio door leading to large high-deck 20x10, over looking green space! Kitchen offers plenty of cupboard space, back splash and 5 stainless steel appliances. located in the exceptional Stoney Creek neighbourhood and is steps away from Home-Depot and YMCA community centre. Its in Lucas high school and Stoneycreek public school district. Move in condition. (id:53193)
3 Bedroom
3 Bathroom
1100 - 1500 sqft
RE/MAX Centre City Realty Inc.
948 Eagletrace Drive
London North, Ontario
Nestled in the highly sought-after Sunningdale Crossings community, this brand-new luxury two-story home at 948 Eagletrace Drive is a masterpiece of modern living. Boasting 4+2 bedrooms and an exceptional backyard, this residence offers 4685 square feet of meticulously designed living space, crafted by CROWN HOMES of London on a rare premium pie-shaped executive lot. The open-concept main floor features soaring 9-foot ceilings and rich hardwood floors throughout the living and dining areas. The living room is anchored by a stunning 48" Napoleon gas fireplace and generously sized windows that flood the space with natural light. The main floor also includes an office and a versatile flex room. The chef's kitchen is a true showstopper, with white cabinetry, quartz countertops, a slab backsplash, and an expansive white oak island. Brand new LG appliances, including a 36" induction cooktop stove, and a custom-built hood vent with white oak edging, complete this culinary haven. Adjacent to the kitchen is the dining/breakfast area, featuring tile flooring and access to a covered patio porch with an outdoor ceiling fan. The second floor is home to a conveniently located laundry room and four spacious bedrooms. Two of the bedrooms share a 5-piece Jack and Jill bathroom, while another bedroom is next to the main 4-piece upper bath. The master suite is a private retreat, accessible through double-wide French doors, and includes a luxurious 5-piece bath and an expansive walk-in closet. The basement adds even more living space, with two additional bedrooms, a 4-piece bath, and a large open-concept recreation room, complete with rough-in for a potential wet bar. Modern conveniences such as central vacuum, an alarm system, and a tankless water heater are all owned and installed. Don't miss the opportunity to make this beautifully crafted family home your own and enjoy the incredible backyard in the prestigious Sunningdale Crossings neighborhood. (id:53193)
6 Bedroom
5 Bathroom
3000 - 3500 sqft
The Realty Firm Inc.
78 Mcmurray Street
Bracebridge, Ontario
Welcome home to this immaculate, Century home within walking distance of all Bracebridge has to offer, with shopping, restaurants, and parks. A historic, charming neighbourhood surrounds you as a stone walkway leads to the east facing porch where you can bask in the sun with your morning coffee. The main floor is perfect for hosting guests. The living room has beveled glass French doors, wainscotting, grand windows, a Napolean gas fireplace with custom built-in cabinetry in 2019, potlights, and original hardwood flooring. Entertain in the spacious & bright dining room or sip wine at the sit-at-peninsula, with loads of drawers, while conversing with the chef. Head out to the BBQ or enjoy the back deck & hot tub new in 2021. This 3 bedroom, 2 bath home has had the electrical & plumbing updated through the years. Keep warm in the cooler months with the furnace installed in 2022 and all new windows installed in 2023, except a historic one, help for economical utility bills. Up the stairs youll find the three good-sized bedrooms all with closets and sharing the updated bath with separate shower and relaxing claw-foot tub. Historic touches abound with crown molding throughout, original doors & hardware, baseboards & door trim, stair banister and the exposed brick wall in a newer kitchen harken to yesteryear. A main floor, 2 pc powder room is handy off the back mudroom with cherry flooring. A single car garage is tucked in the back for a motorcycle, car, workshop or storage. Well-kept perennial gardens line the home as well as a lovely lawn for games or a firepit. Eavestroughs were replaced in 2019 and fascia pot lights installed add a touch of glamour in the evening. (id:53193)
3 Bedroom
2 Bathroom
1500 - 2000 sqft
RE/MAX Professionals North
22 Hamel Avenue
Guelph, Ontario
Welcome to 22 Hamel Avenue A Bright and Spacious 6-Bedroom Bungalow Near Exhibition Park! Nestled on a quiet, friendly street, this beautifully maintained bungalow offers the best of comfort, functionality, and a truly walkable location. With six legal bedrooms in total, theres plenty of space for families, guests, and a home office setup.The main floor features three generously sized bedrooms with large closets, a full bathroom, a spacious open-concept living and dining area, and a stylishly renovated kitchen.The fully finished basement (2021) adds exceptional living space, with three additional bedrooms - each with large egress windows and ample storage - a cozy family room perfect for movie nights, a sleek bathroom with walk-in shower and heated floors, and a thoughtfully designed laundry room. The renovation was completed to a high standard by experienced professionals, with quality materials and finishes throughout. A dedicated utility/storage room houses a new water softener, on-demand hot water heater, and high-efficiency furnace. The basement offers warm, dry, and comfortable living space year-round, with a sump pump and battery backup system in place for added security and peace of mind. Step outside into an oversized backyard - stretching more than 120 feet across - that backs directly onto the scenic Spurline Trail. Perfect for walking, running, and biking, the trail connects all the way to Guelph Lake. Just beyond the backyard, the nearby high school offers additional green space, tobogganing hills, and a running track. One of the standout features of this property is its unbeatable walkability to excellent schools. Victory Public School and Exhibition Park are just a short, safe stroll away, making morning drop-offs and after-school adventures a breeze. Whether you're walking the kids to class, heading to the park for a picnic, or enjoying a trail-side bike ride, this is a location designed to support an active, family-friendly lifestyle. (id:53193)
6 Bedroom
2 Bathroom
700 - 1100 sqft
Chestnut Park Realty (Southwestern Ontario) Ltd
13 Southline #157 Avenue
Huron-Kinloss, Ontario
Escape to Fisherman's Cove Seasonal Resort, where relaxation and adventure go hand in hand. This 2022 seasonal home is the perfect retreat for nature lovers and families looking to make lasting memories. Set in a peaceful lakeside community, it offers the ideal mix of comfort and outdoor excitement. Inside, you'll find a bright and spacious living area with vaulted ceilings and expansive windows that let in plenty of natural light while showcasing beautiful views of the surrounding wilderness. The open layout seamlessly connects the living space to the kitchen, creating a warm and welcoming atmosphere. With modern furnishings, a sleek ceiling fan, and a cozy electric fireplace, this is the perfect place to unwind after a day of fun. The kitchen is designed for both style and functionality, featuring stainless steel appliances, dark countertops, and crisp white cabinetry. Whether you're making a quick breakfast or cooking a gourmet meal, this space is fully equipped to meet your needs. Step outside and immerse yourself in everything the resort has to offer. Enjoy your morning coffee or evening drink on the private deck while taking in the serene landscape. Take a refreshing dip in the pool, let the kids explore the playgrounds, or head to the floating water park for some excitement. Love the water? Spend your days fishing, boating, or just soaking up the lakeside views. As the sun sets, gather around a crackling fire and enjoy the peaceful night sky. Located in the heart of Fisherman's Cove, this home gives you access to a variety of amenities, including a marina and recreational facilities. Plus, with site fees covered until 2027, you can enjoy hassle-free seasonal living for years to come. Don't miss out on this incredible opportunity to have your own slice of lakeside paradise! (id:53193)
3 Bedroom
1 Bathroom
Keller Williams Realty Centres
3622 Highway 21
Kincardine, Ontario
Convenient country living awaits at this stunning Underwood property, ideally located between Kincardine and Saugeen Shores, and just minutes from Bruce Power. Set on a beautifully landscaped 2.25-acre lot and set back from the road for added privacy, this grand two-storey century home offers approximately 2,700 square feet of meticulously maintained living space.The home features four spacious bedrooms, 2.5 baths, and an oversized living room with hardwood floors, beverage bar and abundant natural light. A gathering area connects the eat-in kitchen, formal dining room and outdoor areas - perfect for entertaining. The kitchen is beautifully appointed with solid surface countertops, stone floor, a breakfast bar, and all appliances included.The luxurious primary retreat boasts a spa-inspired ensuite with a glass-enclosed shower, complete with multiple jets and a built-in steam system, plus a bonus area ideal for a home gym or private sitting room with private balcony overlooking the peaceful countryside. Additional main floor highlights include a bright home office with fabulous windows and two front entrance foyers. Step outside to enjoy the inviting wraparound front porch, an expansive armour stone-accented deck, and a hot tub - perfect for both relaxation and entertaining. Practical features include a three-car attached garage, ample outdoor parking, forced air oil heating with natural gas conversion potential, a drilled well, and a recently serviced septic system.With the added benefit of commercial zoning potential, this exceptional property offers the perfect blend of charm, function, and future opportunity. (id:53193)
4 Bedroom
3 Bathroom
2500 - 3000 sqft
Royal LePage D C Johnston Realty
35 Carey Crescent
Guelph, Ontario
35 Carey Crescent is a wonderfully updated raised bungalow, offering 3 bedrooms and 2 full baths. This home offers space to grow, to enjoy the outdoors, and to live with a sense of community and pride of ownership. The main level features an open concept living area with nice natural light. The kitchen offers painted grey cabinets and black hardware, stainless appliances, granite countertops, backsplash, and brand new tile floor (2025). The living and dining rooms have laminate floors, with a slider leading from the dining room out to an upper deck, ideal for BBQing. There is a chic, updated main 4pc bathroom (2025) with new tile floors, cream-coloured vanity, mint coloured wainscoting, "marbled" quartz countertop, along with gold fixtures and faux-wood mirror which accent this trendy space beautifully. Three bedrooms and a handy linen closet round out this level. Downstairs, one will find a large rec room with gas fireplace, a convenient den/nook which is currently set up as a separate work-from-home area, along with another updated 3pc bath (2021) with white decor and shiplap, featuring contrasting black fixtures and trendy black honeycomb tile. The utility area includes the laundry and some extra space for storage. There is an attached 1-car garage which is great for storage, and offers a handy walkout to the huge lower back deck. Aside from move-in ready indoor spaces, the massive lot with huge backyard is an extremely rare find and will appeal to many - with depths of approximately 195' and 167' on either side! With its functional outdoor entertainment space, featuring abundant privacy once the foliage kicks in, there is plenty of room to host summer BBQs or for kids and furry friends to run. An absolute gem of an address, situated in a quiet, family-friendly and neighbourly area. Near all of the west end's amenities, including the rec centre/library, Zehrs/Costco, banks, schools, and urban park trails! (id:53193)
3 Bedroom
2 Bathroom
700 - 1100 sqft
Royal LePage Royal City Realty
Pt Lt 1 Con 3 Wbr (Secondly) Concession
Northern Bruce Peninsula, Ontario
Enjoy this untouched natural haven on the Bruce Peninsula! Escape to serenity with this vacant, recreational lot located in the peaceful and picturesque community of Stokes Bay. Tucked away and accessible only via an unopened road allowance, this unique property offers privacy, tranquility, and a deep connection to nature - perfect for those seeking a quiet retreat. A spacious 264 feet x 621 feet (3.945 acres). Surrounded by lush wetlands, native vegetation, and abundant wildlife, this lot is a true nature lovers paradise. Located just minutes from Sandy Beach and public boat launch access, you'll have convenient entry to the pristine waters of Lake Huron - ideal for swimming, paddling, or exploring by boat. Whether you're looking to bird watch, enjoy recreational activities, or simply immerse yourself in the outdoors, this property offers endless potential for enjoyment. **NOTE**: This is an UNBUILDABLE recreational lot with no services. Buyers must conduct their own due diligence regarding zoning and permitted uses. Northern Bruce Peninsula does not permit camping on vacant land as per their BY-LAW NO. 2018-66. Taxes $243.60. Feel free to contact the municipality at 519-793-3522 ext 226. Please reference Roll Number: 410966000202606. (id:53193)
Sutton-Sound Realty
Pt Lt35 Con 3 Wbr Pt 77 Concession
Northern Bruce Peninsula, Ontario
Build your dream home or cottage on this spacious 212 ft x 100 ft vacant lot located in the peaceful community of Hardwick Cove, on the stunning Bruce Peninsula. Perfectly positioned just minutes from the public boat launch, Sandy Beach, and Stokes Bay, this property offers easy access to all the natural beauty and recreation the area is known for. Zoned R1 Residential, this lot is ideal for a year-round residence or seasonal getaway. Enjoy nearby hiking, swimming, boating, and the laid-back lifestyle of the Bruce. Don't miss this rare opportunity to own a piece of paradise! **NOTE**: Buyers must conduct their own due diligence regarding zoning and permitted uses. Northern Bruce Peninsula does not permit camping on vacant land as per their BY-LAW NO. 2018-66. Taxes $162.40. Feel free to contact the municipality at 519-793-3522 ext 226. Please reference Roll Number: 410962000504307. (id:53193)
Sutton-Sound Realty
Pt Lt 1 Con 3 Wbr (Rd Allow) Road
Northern Bruce Peninsula, Ontario
Enjoy this untouched natural haven on the Bruce Peninsula! Escape to serenity with this vacant, recreational lot located in the peaceful and picturesque community of Stokes Bay. This unique property offers privacy, tranquility, and a deep connection to nature - perfect for those seeking a quiet retreat. Purchase this unopened road allowance for access to the neighboring lots - which are also for sale. Surrounded by lush wetlands, native vegetation, and abundant wildlife, this lot is a true nature lovers paradise. Located just minutes from Sandy Beach and public boat launch access, you'll have convenient entry to the pristine waters of Lake Huron - ideal for swimming, paddling, or exploring by boat. Whether you're looking to bird watch, enjoy recreational activities, or simply immerse yourself in the outdoors, this property offers endless potential for enjoyment. **NOTE**: This is an UNBUILDABLE recreational lot with no services. Buyers must conduct their own due diligence regarding zoning and permitted uses. Northern Bruce Peninsula does not permit camping on vacant land as per their BY-LAW NO. 2018-66. Taxes $49.88. Feel free to contact the municipality at 519-793-3522 ext 226. Please reference Roll Number: 410966000202600. (id:53193)
Sutton-Sound Realty
636 22nd Avenue
Hanover, Ontario
All brick bungalow that has approximately 1184 sq.ft. of finished living space on each level. Attached double garage. Main level offers a bright living room with bay window allowing the morning sun to shine in. The kitchen is at the back of the home with ample amount of cabinets, new dishwasher in 2023 and sliders to the fully fenced (8' high) rear yard. Laundry facilities are in behind double doors at the end of the kitchen. Three bedrooms and 4 piece bath complete this level. Hardwood flooring compliments the living room, hallway, and the 3 bedrooms. The lower levels large family room was completed in fall of 2023, offering luxury vinyl flooring, newer trim and a fresh coat of paint. This level also has a 4 piece bath with whirlpool tub, office, cold cellar and spacious utility/storage room. Recent updates include having the kitchen cabinets professionally painted, updated kitchen and bath counter tops and taps, newer lighting, range hood, and a fresh coat of paint. Garage door opener replace in 2023. Rear yard has a deck, lower patio, hot tub, 10'x 12' tool shed with hydro and natural gas BBQ hook up. Sump pump in home has never had the need to run. Reverse Osmosis system and water softener (replaced March 2024). Present owner has lived here for approximately 16 years, home is smoke free and shows pride of ownership and awaits a new owner (id:53193)
3 Bedroom
2 Bathroom
1100 - 1500 sqft
Coldwell Banker Peter Benninger Realty
117 Halbiem Crescent
Dysart Et Al, Ontario
Welcome to this beautifully maintained brick bungalow in the desirable Haliburton By The Lake subdivision. Built in 2005, this home is thoughtfully designed for comfortable retirement living & offers exceptional access to both nature & town amenities. Step into an open-concept living & dining area, perfect for entertaining or relaxing in a bright, inviting space. The family room features a cozy propane fireplace & flows seamlessly into the kitchen, where you'll find a sunny breakfast nook with a walkout to the updated deck & hot tub ideal for enjoying morning coffee or evening unwinding. The main floor has three spacious bedrooms, including a primary suite with a 4-pc ensuite & walk-in closet. A guest bathroom & main floor laundry room provide complete one-level living convenience. The partially finished lower level offers excellent flexibility with a large rec room & additional bedroom, while the remaining space is ready for your personal touch complete with a workshop area & wine storage. Enjoy the ease of an attached oversized 1.5 car garage, insulated & drywalled, with its own sound system. The level, low-maintenance lot includes a paved driveway, in-ground zoned sprinkler system, & a updated back deck. Systems like Eco-Flow septic, Generac generator, & forced-air propane heating ensure peace of mind year-round. Recent upgrades include a new 200 amp electrical panel. This property also includes an exclusive boat slip on Head Lake, offering access to Haliburton's sought-after 5-lake chain perfect for fishing, water-sports, or boating to BonnieView Inn for a waterfront meal. This property backs onto Glebe Park trails & residents enjoy private access to a lakefront park, boat launch, & swimming area, plus are just minutes from schools, the hospital, playgrounds, the dog park, & the vibrant shops and restaurants of downtown Haliburton. A perfect blend of comfort, convenience, & community this is your opportunity to enjoy life in the Haliburton Highlands. (id:53193)
3 Bedroom
2 Bathroom
1500 - 2000 sqft
Century 21 Granite Realty Group Inc.
Pvt - 26 Creekside Terrace
Centre Wellington, Ontario
Experience refined living in this luxurious custom home, perfectly situated in an exclusive enclave of just seven residences in the historic town of Fergus, Ontario. Offering 1,832 sq ft of exceptional design, this home features soaring 9-foot ceilings on both levels, a spacious living room, and a stunning kitchen with high-end finishes, ideal for both everyday living and entertaining. The three bedrooms include a serene primary suite with a spa-like en suite and freestanding tub, complemented by a second full bathroom on the upper level and a stylish powder room on the main floor. Premium details abound, from the timber-framed front porch and sleek glass double garage doors to the high-end second-floor laundry room and built-in central vacuum. The unfinished basement, with exterior walls already framed and insulated, includes a cold room and rough-in for a future bathroom, offering endless potential while leaving the interior layout open for customization. Enjoy the fully fenced backyard with a stamped concrete patio that's perfect for summer gatherings. With top-tier craftsmanship and timeless curb appeal, this rare offering is your chance to own a piece of elegance in one of Ferguss most coveted neighbourhoods. (id:53193)
3 Bedroom
3 Bathroom
1500 - 2000 sqft
Keller Williams Home Group Realty
1096 Donarvon Drive
Algonquin Highlands, Ontario
Welcome to your perfect getaway on beautiful Boshkung Lake! This well-maintained 2-bedroom, 1-bathroom cottage offers the ideal blend of comfort, charm, and waterfront living. Step inside from the side deck, where you'll immediately be greeted by stunning views overlooking the property and lake. The open-concept living, kitchen, and dining area is bright and inviting, featuring breathtaking lakefront views from all principal rooms. The cozy living room boasts a walkout to a private lakeside deck, perfect for morning coffee or evening sunsets, and a charming fireplace to enjoy on cooler nights. Two good-sized bedrooms, a 4-piece bathroom, and a convenient main floor laundry room with ample storage complete the interior. Outside, enjoy 100 feet of clean, sandy frontage with a gradual entry perfect for swimming, relaxing, and family fun. Spend your days basking in the afternoon sun, evenings gathered around the lakeside firepit, and soaking in spectacular sunsets. A lakeside deck provides incredible big lake views, creating the ultimate outdoor retreat. Located on a sought-after 3-lake chain, you'll have access to outstanding boating, swimming, watersports, and even the ability to boat to several local restaurants. As an added bonus, ownership includes 11.38 acres of shared land owned in common with others on the road, offering even more space to explore and enjoy. Conveniently located just minutes from Carnarvon, where you'll find essentials and some of the area's most loved restaurants, and only 15 minutes from Minden for even more dining, shopping, and amenities. Plus, you're less than 2.5 hours from the GTA making this an easy and accessible escape to the lake. Don't miss your chance to experience the very best of lakeside living on Boshkung Lake! (id:53193)
2 Bedroom
1 Bathroom
700 - 1100 sqft
Century 21 Granite Realty Group Inc.
121 - 760 Woodhill Drive
Centre Wellington, Ontario
Priced to sell ! This bungalow townhome is perfect for retirees and downsizers. A great alternative to apartment condo living. Outside maintenance taken care of for you. Spacious 2 bedroom with den. Parking right outside your front door. In floor heating and efficient heat pump air conditioning. Second direct doorway to enclosed atrium which leads to a community common room. Still get your exercise without going outside during the not so nice weather. A friendly community setting close to all the amenities you need. Have a pet? No problem - just walk outside through the front door - no elevator or hallway to worry about navigating here. (id:53193)
2 Bedroom
1 Bathroom
900 - 999 sqft
Royal LePage Royal City Realty
204 - 100 Gordon Street
Stratford, Ontario
Discover modern comfort in this 2-bedroom condo showcasing elegant quartz countertops and island, along with top-of-the-line appliances including a stove, refrigerator/freezer, microwave, dishwasher, hot water on demand, washer, and dryer. Stay cozy with the efficient forced air gas furnace, air conditioner, and air exchanger. The versatile second bedroom offers endless possibilities as a den/library, office with a convenient murphy bed, or a relaxing TV room. Experience ultimate convenience with heated and cooled common areas, designated storage locker, individual water, gas, and electrical meters, and a water softener. Enjoy lightning-fast internet service with Wightman Fibre Optics, making this unit perfect for remote work or entertainment. Set in a prime location within walking distance to Shopping, Restaurants, and scenic Upper Queens Park. Don't miss the chance to see this exceptional property - Schedule a Private Showing with your REALTOR today! (id:53193)
2 Bedroom
1 Bathroom
700 - 799 sqft
RE/MAX A-B Realty Ltd
9499 Maas Park Drive
Wellington North, Ontario
Welcome to the kind of property that doesn't come around often, a beautifully restored century farmhouse set on nearly 2 acres in a peaceful rural subdivision between Arthur and Mount Forest. This is more than a home. It's a feeling, a lifestyle, and a story waiting to be lived. Every inch of this home blends historic charm with thoughtful modern upgrades, creating a space that feels both rooted and refreshed. The kitchen is the heart of it all renovated in 2022 with brand-new countertops, stainless steel appliances, and custom cabinetry, perfectly designed for both everyday living and weekend entertaining. The updated bathrooms (also 2022) carry that same modern farmhouse aesthetic, delivering fresh style while honouring the homes timeless character. With four very spacious bedrooms, a warm and moody colour palette, and the cozy crackle of the woodstove on cooler nights, the interior is as comforting as it is beautiful. Major updates like a new furnace (2017), HVAC system and AC (2021), and electrical panel (2021) offer peace of mind and everyday comfort. Step outside and fall in love all over again. Let the kids explore the treehouse, while you relax on the newly installed patio or deck, grill in hand and the scent of summer in the air. The invisible fence lets pets roam freely without sacrificing views, and the expansive garden area is ready for your green thumb. Need space for hobbies or storage? The three-car detached garage has you covered. This home is a rare blend of room to breathe, space to grow, and the kind of countryside charm that's hard to find and even harder to leave. All of it just minutes from the conveniences of town. (id:53193)
4 Bedroom
2 Bathroom
2000 - 2500 sqft
Exp Realty
103 - 100 Gordon Street
Stratford, Ontario
Discover modern comfort in this 2-bedroom condo showcasing elegant quartz countertops and island, along with top-of-the-line appliances including a stove, refrigerator/freezer, microwave, dishwasher, hot water on demand, washer, and dryer. Stay cozy with the efficient forced air gas furnace, air conditioner, and air exchanger. The versatile second bedroom offers endless possibilities as a den/library, office with a convenient murphy bed, or a relaxing TV room. Experience ultimate convenience with heated and cooled common areas, designated storage locker, individual water, gas, and electrical meters, and a water softener. Enjoy lightning-fast internet service with Wightman Fibre Optics, making this unit perfect for remote work or entertainment. Set in a prime location within walking distance to Shopping, Restaurants, and scenic Upper Queens Park. (id:53193)
2 Bedroom
1 Bathroom
700 - 799 sqft
RE/MAX A-B Realty Ltd
1708 - 2087 Fairview Street
Burlington, Ontario
Stunning Corner Unit with Panoramic Lake Views & Rare 3 Storage Lockers!Welcome to The ParadigmBurlingtons premier condominium residence! This spectacular 2-bedroom, 2-bathroom corner suite offers the perfect blend of luxury and convenience, featuring modern finishes, an open-concept layout, and a wrap-around balcony with breathtaking northwest-facing views of the lake and vibrant sunsets. Enjoy the assurance of an unobstructed view, preserved by the adjacent Burlington GO Station. Inside, you'll find sleek quartz countertops, in-suite laundry, and a spacious primary bedroom complete with a private ensuite.A standout feature of this exceptional unit is the inclusion of three storage lockers, a rare and highly desirable bonus offering unparalleled flexibility for organizing seasonal items, sporting gear, and more.Residents enjoy access to a full array of resort-style amenities, including a 24-hour concierge, indoor pool with sauna, guest suites, fully-equipped fitness centre, basketball court, Sky Lounge rooftop terrace, party and games rooms, theatre room, and outdoor BBQ area. For pet lovers, the building features a convenient dog wash room and a small dog park tucked between the buildings and the GO Station, perfect for quick walks and fresh air.Just steps from the Burlington GO Station, and minutes from downtown, top-rated restaurants, the lakefront, shopping, and major highways, this bright, stylish, pet-friendly condo is ideal for commuters, professionals, and downsizers alike. Don't miss this rare opportunity in one of Burlingtons most sought-after communities. (id:53193)
2 Bedroom
2 Bathroom
700 - 799 sqft
Century 21 Millennium Inc.
393 Second Street
Collingwood, Ontario
TRIPLEX~ Great Opportunity for Investors~ ANNUAL RENTAL INCOME~$61 800/ yr, $5150 per month AND Tenants pay all utilities as well as snow removal! This well maintained triplex with 3 self contained units each having 2 Bedrooms and a 4 pc bath (separately metered) is in a fabulous location and situated on an extremely large lot~ 97 X 133 Ft. Endless Possibilities with Potential for Development~ Town of Collingwood permitting fourth units providing parameters met~ Potential to Build Garage/ Coach House~ Sever and Build 2 Homes on Newly Created Lots, Live in One Unit and Rent the Other Two, Continue to Use Strictly as an Investment Property, Convert to Single Family Residence or a Beautiful Lot to Build your Dream Home! This Property has had Many Upgrades Including~ Metal Roof, Asphalt Roof ( Apartment 3), Some Newer Windows, Some Newer Vinyl Siding Replaced and Windows Capped, Upgraded Electrical~ Breakers for 2 Units, Flooring, Newer Appliances/ 3 Hot Water Heaters (Includes all Appliances and Hot Water Heaters Owned) and Designer Paint throughout. A++ tenants! Looking to get into the investment market? The rental market continues to be very strong in desirable Collingwood. Look no further~ this is the one! Walking Distance to Historic Downtown, Restaurants, Theatres, Shopping, Sparkling Waters of Georgian Bay and all that Collingwood has to Offer. Short Drive to Blue Mountain Village, Thornbury and The Longest Freshwater Beach in the World! (id:53193)
6 Bedroom
3 Bathroom
2000 - 2500 sqft
RE/MAX Four Seasons Realty Limited
393 Second Street
Collingwood, Ontario
TRIPLEX~ Great Opportunity for Investors~ ANNUAL RENTAL INCOME~$61 800/ $5150 per month AND Tenants pay all utilities as well as snow removal! This well maintained triplex with 3 self contained units each having 2 Bedrooms and a 4 pc bath (separately metered) is in a fabulous location and situated on an extremely large lot~ 97 X 133 Ft. Endless Possibilities with Potential for Development~ Town of Collingwood permitting fourth units providing parameters met~ Potential to Build Garage/ Coach House~ Sever and Build 2 Homes on Newly Created Lots, Live in One Unit and Rent the Other Two, Continue to Use Strictly as an Investment Property, Convert to Single Family Residence or a Beautiful Lot to Build your Dream Home! This Property has had Many Upgrades Including~ Metal Roof, Asphalt Roof ( Apartment 3), Some Newer Windows, Some Newer Vinyl Siding Replaced and Windows Capped, Upgraded Electrical~ Breakers for 2 Units, Flooring, Newer Appliances/ 3 Hot Water Heaters (Includes all Appliances and Hot Water Heaters Owned) and Designer Paint throughout. A++ tenants! Looking to get into the investment market? The rental market continues to be very strong in desirable Collingwood. Look no further~ this is the one! Walking Distance to Historic Downtown, Restaurants, Theatres, Shopping, Sparkling Waters of Georgian Bay and all that Collingwood has to Offer. Short Drive to Blue Mountain Village, Thornbury and The Longest Freshwater Beach in the World! (id:53193)
6 Bedroom
2252 sqft
RE/MAX Four Seasons Realty Limited
1 Bonaventure Place
Penetanguishene, Ontario
Looking for a great family home within walking distance to schools and parks? This spacious, multi-level, side split could be the one. Featuring 3 spacious bedrooms, living room and large eat-in kitchen w/walkout to the back yard. The lower levels include: a full bath + an additional 2pc bath/laundry rm combo, ++ 2 spacious bonus rooms, a storage room w/entry to the cold cellar, and an additional kitchen, rec room/addn'l bedroom and laundry for extended family or rental potential. The large backyard features a heated, in-ground, saltwater pool, hot tub, and plenty of additional area for playtime. In addition, inside access to a finished shop area from the lower kitchen and an additional room w/2 pc bath accessed from the back yard. So much potential in this spacious family home, the majority of which has just been freshly painted. Don't miss out! (id:53193)
5 Bedroom
4 Bathroom
1500 - 2000 sqft
Keller Williams Co-Elevation Realty
40 Savarin Street
Wasaga Beach, Ontario
Welcome to 40 Savarin Street, situated on a quiet street within walking distance of the sandy shores of Wasaga Beach. This 2 bed, 2 bath home boasts open-concept living, highlighted by vaulted ceilings in the main-floor great room. The upgraded kitchen includes quartz countertops, a large central island with a secondary sink, and extensive custom cabinetry. You'll also appreciate the convenience of main floor laundry. Walkout to a large backyard with a new privacy fence to enjoy peaceful summer evenings by the fire. The freshly paved driveway adds to the home's appeal. The fully finished basement allows for additional living space for a theatre room, home gym, or office. (id:53193)
2 Bedroom
2 Bathroom
1100 - 1500 sqft
Royal LePage Locations North


