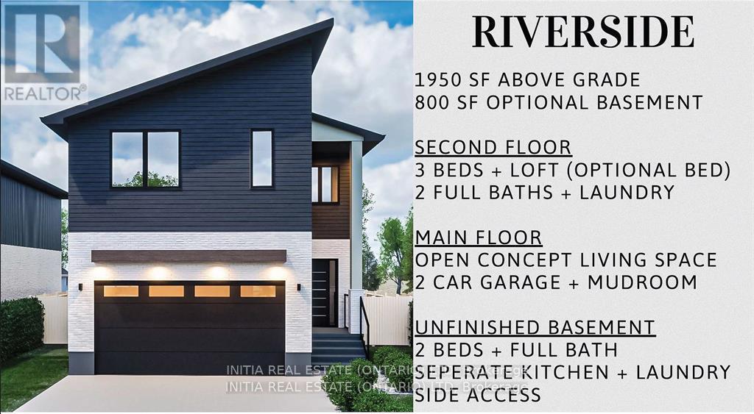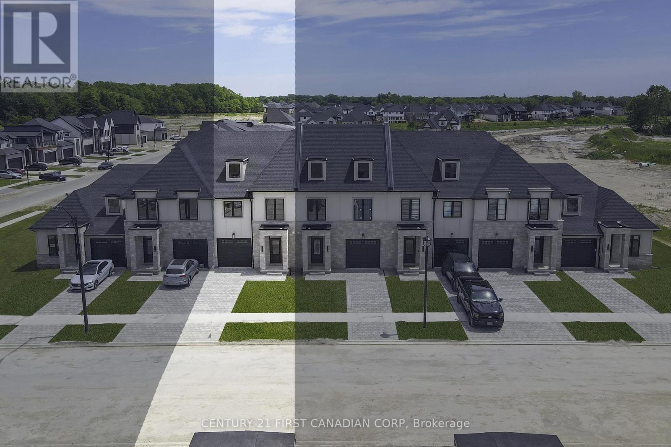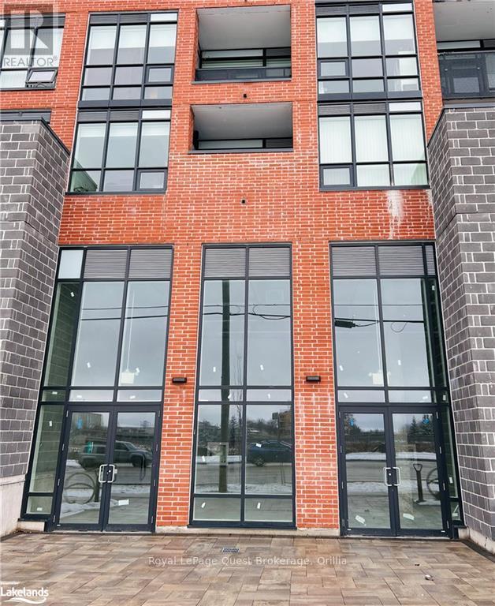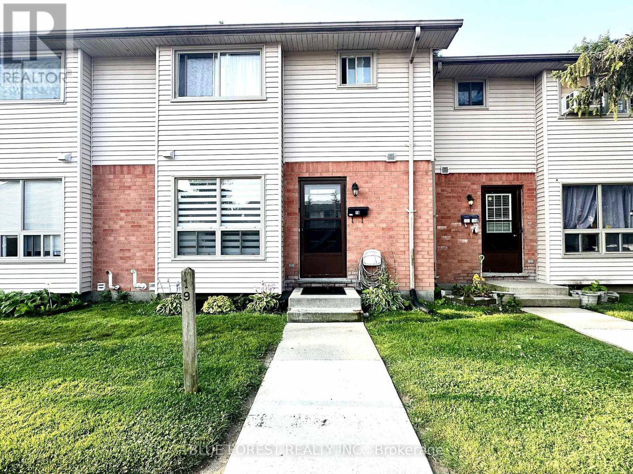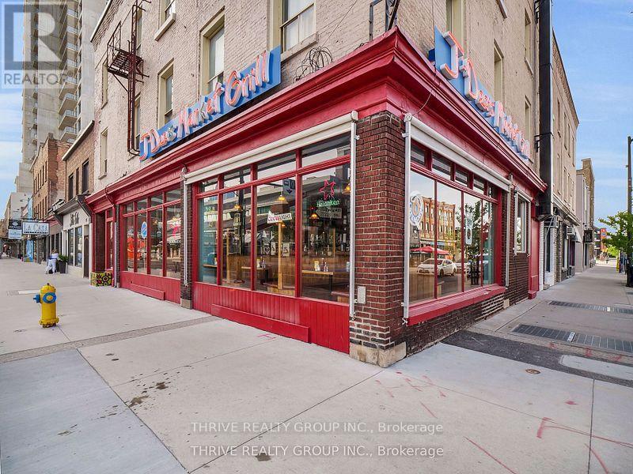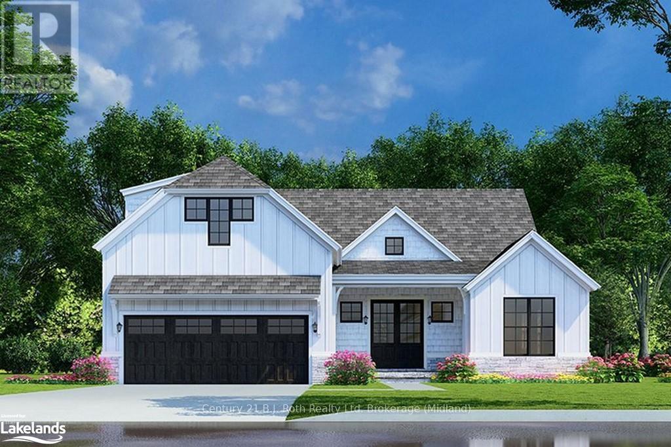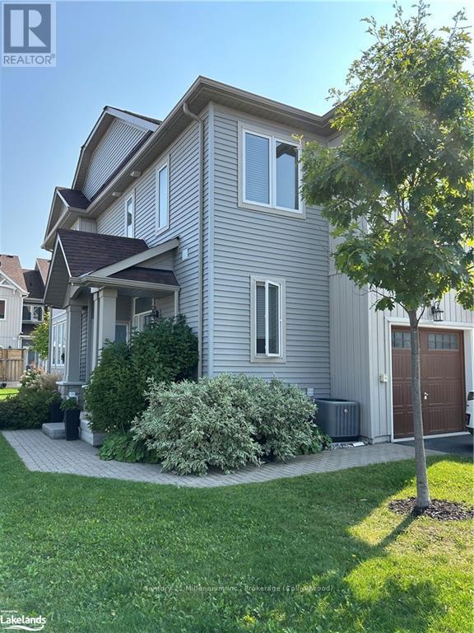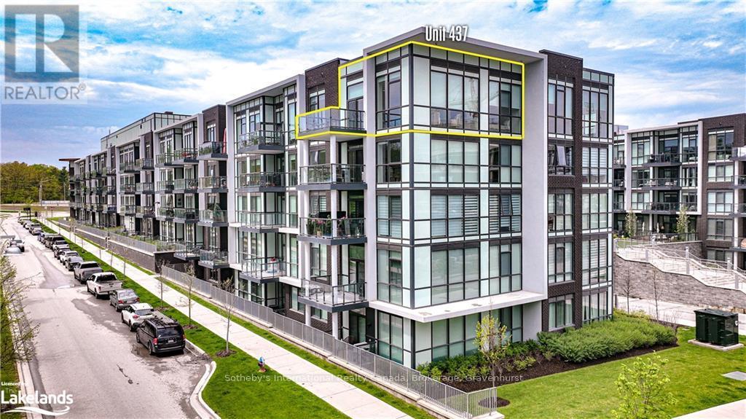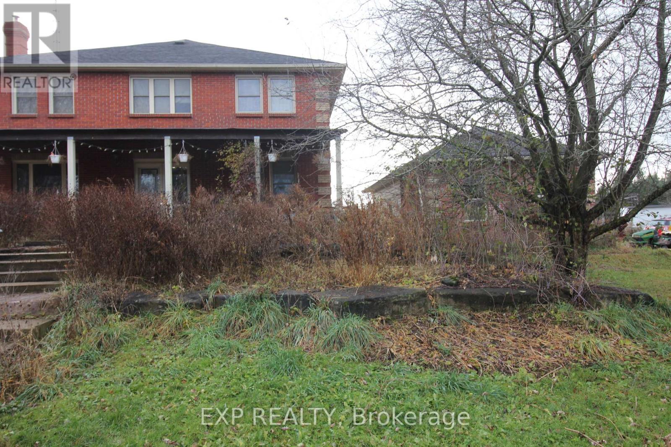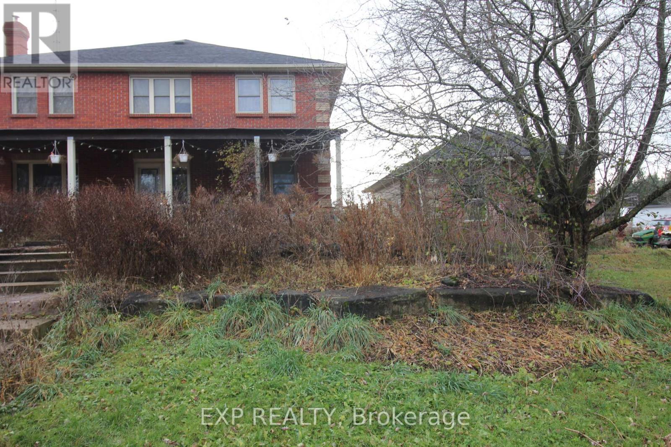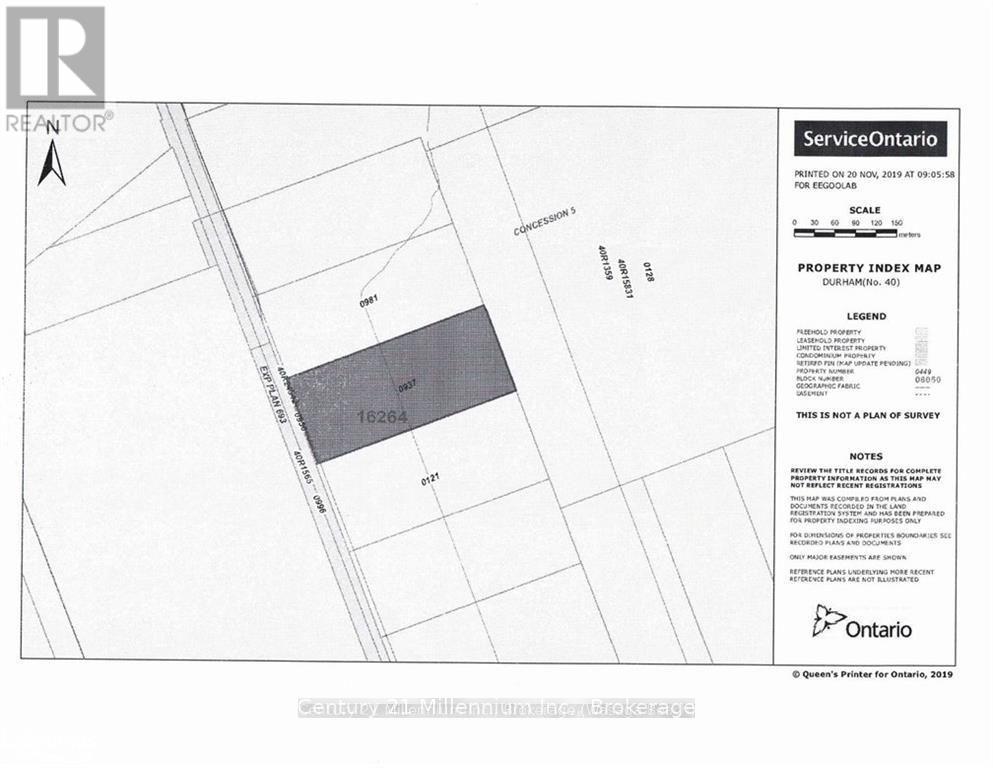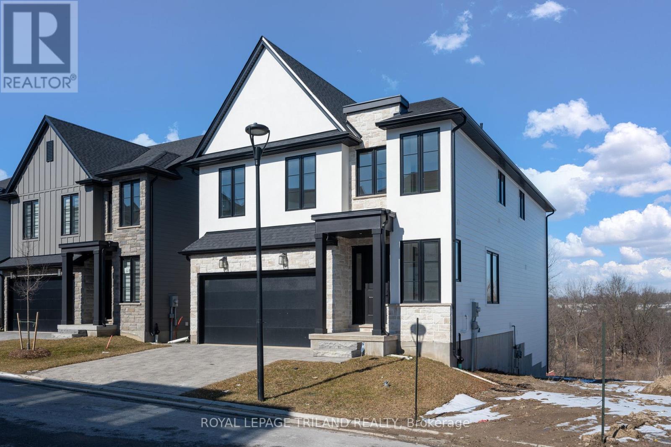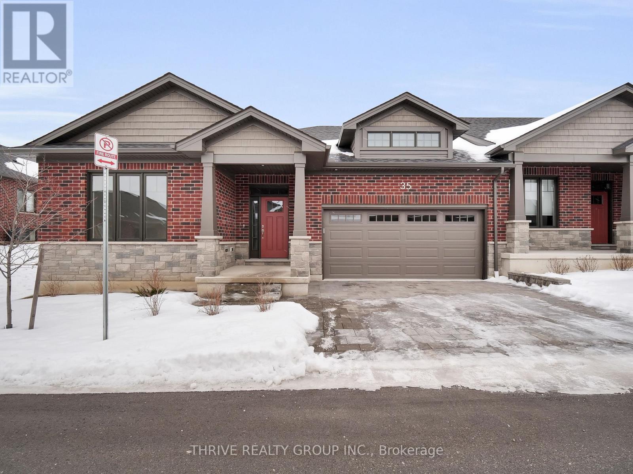1266 Honeywood Drive
London, Ontario
Welcome to your dream home in the brand-new Jackson Meadows subdivision, built by Dominion Homes! This stunning 2-storey Riverside Model With Double car Garage 1950 sq. ft. residence offers a modern and functional design, perfect for families or professionals seeking a high-quality, low-maintenance lifestyle in Southeast London. Boasting 4spacious bedrooms (3 Bedroom Plus Den option also available) and 2.5 luxurious bathrooms, this home is thoughtfully designed with open-concept living on the main floor, complemented by an additional office/second living room for added versatility. The gourmet kitchen is a chef's delight, featuring premium finishes and ample space to entertain and create culinary masterpieces. With 9' high ceilings in basement and main floor, every inch of this home feels airy and expansive. The home is completely carpet-free, showcasing elegant flooring and high-end finishes throughout, ensuring both style and durability. As part of Dominion Homes' commitment to making your dream a reality, the builder offers a variety of other floorplans to suit your specific needs and preferences. Don't miss your chance to build your dream home in the vibrant Jackson Meadows community close to schools, parks, shopping, and major amenities and Highway 401/402. Your perfect home is just a design away! The pictures are from model home, this property is to be built. (id:53193)
4 Bedroom
3 Bathroom
1499.9875 - 1999.983 sqft
Initia Real Estate (Ontario) Ltd
6681 Hayward Drive
London, Ontario
FINAL TWO-STOREY TOWNHOME ON HAYWARD DRIVE! These Townhomes radiate Luxury & Grandeur Inside and Out with Extensively Large Freehold Lots, Thoughtfully Planned Floor Plans, and Upgraded Finishes throughout. The Interior Two-Storey Lure Models are 1,745 SqFt with 3 Beds & 2.5 Baths, featuring 9' Ceilings on Main Floor and Oversized Windows. The Kitchen is Fitted with Slow-Close Cabinetry and Quartz Countertops + Engineered Hardwood and 12X24 Ceramic Tile throughout Main Level. The Primary Suite Features a Large Walk-In Closet & Luxurious 4-Piece Ensuite complete with a Glass Enclosed Tile Shower & Dual Vanities. Breezeways from Garage to Yard provide Direct Access for Homeowners, meaning No Easements in the Rear Yard! The Backyard is Ideal for Relaxing with Family & Friends, Featuring 50' Deep Backyards! This Area is in the Lively & Expanding Community of Lambeth with Very Close Access to the 401/402 Highways, a Local Community Centre, Local Sports Parks, and Boler Ski Hill. Contact Listing Agent for a Private Showing Today! (id:53193)
3 Bedroom
3 Bathroom
1499.9875 - 1999.983 sqft
Century 21 First Canadian Corp
2369 Torrey Pines Way
London, Ontario
Custom built luxury home by HARASYM HOMES in 2018 in prestigious Upper Richmond Village. 4267 Sqft (3067 sqft above grade +1200 sqft walkout basement). Main level featured 9 ft ceiling, 18 ft high ceiling foyer and 12 ft high ceiling in living room, engineered hardwood floor and ceramics floor. Gas fireplace in family room; kitchen with high-gloss cabinetry, granite counter tops and an island. The dining room, family room with crown molding throughout. Main floor laundry and a covered high-raised deck accessed frommain level and backyard. The fully finished walk-out basement has 8.5 ft high ceiling, a huge Rec room, 2bedrooms and a full bathroom. Walk distance to Masonville Mall and Golf club. Close to Western University. (id:53193)
6 Bedroom
4 Bathroom
2999.975 - 3499.9705 sqft
Century 21 First Canadian Corp
17 - 681 Yonge Street
Barrie, Ontario
1,275 square feet of commercial / retail space ready for tenant fixturing. Ground level unit connected to a new seven story condo building fronting Yonge St. Surrounded by additional residential developments and numerous amenities within walking distance - banks, Zehr's, Shoppers Drug Mart, food offerings, public library and more. Barrie South GO station minutes away and quick access to highway 400. Ideal opportunity for medical professionals, physiotherapists, chiropractors, lawyers, accountants, real estate, coffee shops, bakery as a few examples. Asking $23.00 Net Rent per square foot per annum and Additional Rent of $14.87 per square foot per annum is estimated for 2023. (id:53193)
1275 sqft
Royal LePage Quest
19 - 355 Sandringham Crescent
London, Ontario
This beautifully fully updated townhouse offers the perfect blend of comfort, convenience, and style. Featuring 3 bedrooms, 2 full plus 1 half bathrooms, and a spacious, finished basement provides plenty of room for both relaxation and entertainment. The home has been freshly painted throughout, making it feel light, bright, and modern.The new furnace and AC ensure year-round comfort, keeping your home cozy in the winter and cool during the summer months. The kitchen is equipped with recently updated appliances, making meal prep a joy. Step outside to enjoy your private fenced patio, ideal for relaxing or hosting family gatherings. The townhouse is situated in a great location, close to White Oaks mall, Victoria Hospital, minutes from downtown, major bus routes, the 401 and many more amenities, making it the perfect place to call home. (id:53193)
3 Bedroom
3 Bathroom
1199.9898 - 1398.9887 sqft
Blue Forest Realty Inc.
2332 Centre Line
Clearview, Ontario
Experience country living at its finest with an array of amenities. This property spans 41+ picturesque acres, offering opportunities for hiking, biking, and horseback riding on trails that wind throughout this rolling acreage. A beautiful mix of open space, rolling meadows, forest and fields. The custom-built bungalow has views and boasts over 3,000 square feet of living space, featuring a walkout to a beautifully landscaped oasis with an in-ground pool. With 4 bedrooms, 3 baths, an open-concept kitchen and dining area, a sunken living room adorned with a vaulted ceiling, a wall of windows, and a fireplace, the residence exudes comfort and elegance. The lower level encompasses a spacious great room with another fireplace. Throughout the home, solid oak flooring and trim. An added bonus is the 50 ft x 40 ft steel outbuilding, providing ample space for all your recreational equipment. Few properties offer the luxury of year-round recreation right in your own backyard. Situated just minutes away from the charming village of Creemore, Ontario, which boasts a variety of shops, restaurants, events, and amenities. Additionally, the property is conveniently located near Devil's Glen, Blue Mountain, Mad River Golf Club, Georgian Bay, and Collingwood to the North, with easy access to Barrie and the Greater Toronto Area. This is an opportunity to let your imagination soar in a truly idyllic setting. (id:53193)
4 Bedroom
3 Bathroom
RE/MAX Creemore Hills Realty Ltd
109 King Street
London, Ontario
Location, Location! This is the first time this opportunity has been on the market in well over 23 years! This prime location is right across the street from Budweiser Gardens, London Covent Garden Market and right in the hustle and bustle of the Downtown Core. This well established restaurant has been operating since 1999. Sprawling out over 2,444 sq/ft (+/-) and licensed for 93, bring your concept and turn the key with endless opportunities including but not limited to restaurant/bar, breakfast restaurant, lounge, fine dining, dinner and much more. Sale price includes all existing restaurant equipment, chattels/fixtures, transferable liquor license, attractive ten year lease term and endless opportunity to thrive! (id:53193)
2 Bathroom
2444 sqft
Thrive Realty Group Inc.
2062 Lumen Drive
London, Ontario
Live in EVE Park, Londons next-generation net-zero community! This modern 3-bedroom, 2.5-bathroom upper-level unit offers energy-efficient living, abundant natural light, and high-end appliances, with access to a community solar power grid.The main level features an open-concept kitchen, living, and dining area, plus laundry and storage space.Upstairs, you'll find three spacious bedrooms, all with walk-in closets. The primary suite includes a private ensuite with a shower, while the other two bedrooms share a 3-piece bathroom.As part of EVE Park, residents have access to an innovative tower-based vehicle elevator system and the unique opportunity to rent a Tesla, offering convenient and sustainable transportation.Located in Riverbend, close to parks, trails, golf, and shopping. Internet includedhydro extra. Dont miss this eco-friendly home! (id:53193)
3 Bedroom
3 Bathroom
1599.9864 - 1798.9853 sqft
Nu-Vista Premiere Realty Inc.
45 - 11 Swan Lane
Tay, Ontario
Nestled Within A Gated Community, Overlooking Tranquil Waters, Lies A Masterpiece. This Custom-Built Haven Exudes An Aura Of Serenity, Where The Gentle Lull Of The Waves Harmonizes With The Whisper Of The Breeze. Every Detail Of This Residence Is Meticulously Designed To Evoke A Sense Of Refinement And Elegance. From The Sprawling Panoramic Vistas Of The Water View, This Sanctuary Offers A Retreat From The Bustling World Outside. Residents Are Enveloped In A Realm Of Tranquility, Where Luxury Meets Unparalleled Comfort. Whether Basking In The Warm Glow Of The Sunrise Or Relishing The Serene Ambiance Of Twilight, This Home Promises An Experience That Transcends The Ordinary. Images Are For Concept Purposes Only. Build To Suite Options Are Available. (id:53193)
2 Bedroom
1 Bathroom
Century 21 B.j. Roth Realty Ltd.
44 - 9 Swan Lane
Tay, Ontario
Nestled Within A Gated Community, Where Tranquility Meets Elegance, Crafted By MG Homes Builder Epitomizes Luxury Living At Its Finest. With A Meticulous Focus On Sustainability And Innovation, Our Custom-Built Homes Boast The Unparalleled Structural Integrity Of Insulated Concrete Forms (ICF) While Offering Breathtaking Views Of Tranquil Waters. Imagine Waking Up To The Gentle Lull Of Waves And The Soothing Embrace Of A Picturesque Water View. Whether It's Savoring A Morning Coffee On Your Private Deck Or Enjoying A Sunset Stroll Along The Shoreline, Every Moment Becomes An Opportunity To Cherish The Beauty That Surrounds You. Discover The Epitome Of Sophistication And Serenity At MG Homes Builder, Where Every Home Is A Masterpiece, And Every Day Is An Opportunity To Savor The Joys Of Luxury Living Amidst Nature's Beauty. Welcome Home. Images Are For Concept Purposes Only. Build-to-Suite Options Are Available. (id:53193)
2 Bedroom
1 Bathroom
Century 21 B.j. Roth Realty Ltd.
27 - 207 Boullee Street
London, Ontario
Attention all first-time homebuyers and investors! You absolutely can't miss out on this opportunity. It's like stepping into a brand-new home, meticulously crafted with attention to every detail. Nestled in East London, mere steps from public transportation, this newly renovated residence is a dream come true. Whether you're seeking a picturesque home for your growing family or an astute investor aiming to diversify their portfolio, this property ticks all the boxes. With a convenient 25-minute commute via public transit to Western University or Fanshawe College, it's tailor-made for students. Every aspect of this home has been lovingly transformed, showcasing elegant upgrades like engineered hardwood flooring and carefully chosen light fixtures throughout with quartz countertops in the kitchen. Bask in the abundance of natural light streaming through its east-facing windows, while enjoying the peace of mind provided by brand-new features such as windows (installed in 2024), furnace (also 2024), refrigerator, stove, dishwasher, built-in microwave, washer, and dryer (all updated in 2024). Plus, the roof was replaced in 2022, ensuring the utmost quality and comfort for years to come. (id:53193)
4 Bedroom
2 Bathroom
1199.9898 - 1398.9887 sqft
Housesigma Inc.
2 Lett Avenue
Collingwood, Ontario
Welcome to your new home in beautiful Collingwood, Ontario! This spacious and bright 3-bedroom, 3.5-bath townhome offers the perfect blend of comfort, convenience, and style. Situated in a quiet, family-friendly neighbourhood, this property is ideal for anyone looking to enjoy the best of Collingwood living. Step inside to find a modern open-concept layout, featuring a large living room perfect for entertaining and a sleek, upgraded kitchen with stainless steel appliances, ample storage, and a breakfast bar. The main floor flows seamlessly to a private backyard patio. Upstairs, you?ll find three generously sized bedrooms, including a master retreat with a walk-in closet and an ensuite bathroom. The additional bedrooms are perfect for a growing family, guests, or a home office. \r\nLocated just minutes from Collingwood?s charming downtown, with its shops, restaurants, and cafes, this home is also a short drive to the scenic Blue Mountain, Georgian Bay, and endless outdoor recreation opportunities. Whether you?re into skiing, hiking, or simply enjoying the local culture, this townhome offers it all. The complex also offers a seasonal outdoor pool, small gym and playground.\r\n\r\nDon?t miss out on this fantastic opportunity to own a beautiful home in one of Ontario?s most desirable communities. Schedule your viewing today! (id:53193)
3 Bedroom
4 Bathroom
Century 21 Millennium Inc.
1595 Mulberry Street S
London, Ontario
Introducing a stunning 2700 sq ft residence, proudly offering an abundance of space and captivating design. This extraordinary 4-bedroom home presents a spacious open concept layout, highlighted by a two-story great room adorned with expansive windows. The generously proportioned kitchen provides ample cupboard space and includes a central island. The master bedroom is notably expansive and features an opulent ensuite with a floor-to-ceiling tiled shower. Throughout this residence, you'll discover remarkable features, such as 9 ft ceilings, hardwood and ceramic flooring on the main level, rounded corners, robust 2x6 construction, a driveway and rear patio finished with stamped concrete, plywood subfloors, and tasteful shaker-style shingles. The list of exceptional attributes continues to impress. ** This is a linked property.** (id:53193)
4 Bedroom
3 Bathroom
2499.9795 - 2999.975 sqft
Century 21 First Canadian Corp
16 Clarke Road
London, Ontario
Discover this meticulously kept 2-bedroom, 2-bathroom solid-built home, perfectly situated on a spacious double lot. This property offers not only a beautifully maintained living space but also incredible potential for both personal and business use.Outside, enjoy a large private yard, perfect for gardening, outdoor activities, or simply relaxing in your own oasis. The ample driveway provides plenty of parking space, leading to a massive double detached garage and workshop a dream for hobbyists or those needing extra storage.What truly sets this property apart is the attached vacant lot with RSC6 zoning, offering the unique opportunity to operate an automotive business or use it for personal projects. The possibilities are endless!Located close to shopping, schools, places of worship, and major highway access, this property combines convenience with versatility. Whether you're looking for a cozy home with additional space or the perfect spot to grow your business, this listing has it all. Don't miss out on this rare find! (id:53193)
2 Bedroom
2 Bathroom
The Agency Real Estate
437 - 415 Sea Ray Avenue
Innisfil, Ontario
Corner Penthouse suite in new "High Point" at Friday Harbour. One of the largest 2 Bedroom layouts with 1,010 sqft, 10' ceilings and situated with forest views across from the on-site walking trails. spacious 120 sqft deck off the open concept living/dining/kitchen. The Primary has a small walk in closet with custom closet organizer and a second lockable owners closet, as well as a beautiful ensuite bath with upgraded fixtures. The second bedroom is large and bright and near the second full bath. the open concept kitchen comes with new stainless appliances and an island that can accommodate a few barstools for casual dining. Lots of upgrades. Enjoy the outdoor in ground pool at the condo or head to the resorts beach club or other facilities on site to enjoy your down time. weekly entertainment at the waterfront pavilion brings everyone out at night, or just enjoy a quiet dinner at one of the great restaurants. (id:53193)
2 Bedroom
2 Bathroom
999.992 - 1198.9898 sqft
Sotheby's International Realty Canada
690 Concession Road 2 Road
Brock, Ontario
For the first time at this price, this captivating 78-acre property is available at this price, blending picturesque landscapes, abundant wildlife, and a spacious, welcoming home. With 40 acres of workable farmland and 38 acres of scenic woodland and trails, this property also features a beautiful 5-acre spring-fed pond, creating an outdoor oasis and a refuge for deer and other wildlife.Built in 1988, the 4-bedroom home offers over 3,000 square feet of thoughtfully designed space with timeless charm. Rich hardwood floors extend throughout, complementing the cozy atmosphere, while an impressive floating oak staircase adds a distinctive architectural touch to the Foyer. Two natural wood fireplaces provide warmth and ambiance perfect for cozy winter evenings.The open-concept main floor offers a bright, inviting kitchen with ample counter space and cabinetry, flowing effortlessly into spacious living areas. Large windows fill every room with natural light and provide sweeping views of the surrounding countryside, enhancing the peaceful, connected-to-nature experience.Upstairs, each bedroom is generously sized with ample closet space, and an oversized storage closet offers additional convenience for the primary bedroom suite. Outside, explore trails through the mature forest, work the farmland, or unwind by the serene pond.This property represents the essence of country living complete with privacy, tranquility, and abundant natural beauty. Don't miss this rare opportunity to own a one-of-a-kind property offered at this price for the first time. **EXTRAS** 2 wood fireplaces, covered back deck and front porch, hardwood floors throughout. Natural Oak cabinets in lt (id:53193)
4 Bedroom
3 Bathroom
2999.975 - 3499.9705 sqft
Exp Realty
690 Concession Road 2 Side Road
Brock, Ontario
For the first time at this price, this captivating 78-acre property is available, blending picturesque landscapes, abundant wildlife, and a spacious, welcoming home. With 40 acres of workable farmland and 38 acres of scenic woodland and trails, this property also features a beautiful 5-acre spring-fed pond, creating an outdoor oasis and a refuge for deer and other wildlife.Built in 1988, the 4-bedroom home offers over 3,000 square feet of thoughtfully designed space with timeless charm. Rich hardwood floors extend throughout, complementing the cozy atmosphere, while an impressive floating oak staircase adds a distinctive architectural touch. Two natural wood fireplaces provide warmth and ambiance, perfect for cozy winter evenings.The open-concept main floor offers a bright, inviting kitchen with ample counter space and cabinetry, flowing effortlessly into spacious living areas. Large windows fill every room with natural light and provide sweeping views of the surrounding countryside, enhancing the peaceful, connected-to-nature experience.Upstairs, each bedroom is generously sized with ample closet space, and an oversized storage closet offers additional convenience. Outside, explore trails through the mature forest, work the farmland, or unwind by the serene pond.This property represents the essence of country livingcomplete with privacy, tranquility, and abundant natural beauty. Dont miss this rare opportunity to own a one-of-a-kind property offered at this price for the first time. (id:53193)
3 Bathroom
78.13 ac
Exp Realty
5295 Thickson Road N
Whitby, Ontario
Development property available in Whitby. This 9.94 acre parcel is close to the 407 on Thickson Road with easy is access to the 407 as the exit/entrance to the 407 can be seen from the property. The property is at 5295 Thickson Rd N, Whitby. There is a modern 14,000+ sq. ft building on it that can be utilized for numerous uses which would be a source of income until approvals for your development project are obtained. Along the North side of the property there is a new street (mid block arterial) which is slated to open in the very near future giving access to the property from the new street as well as off Garrad/Thorton Rd. Amazon has a huge warehouse on the road behind this property and there is a new warehouse just built on the side street just South of this property. Also a proposed new car dealership going in across the road from this property. The immediate area is slated to have huge development over the next few years (proposed hospital, plazas, residential). This property has undergone zoning and operates with a prestige industrial zoning as part of the Brooklin Secondary plan. (Owner occupied business is not included in this sale). (id:53193)
14000 sqft
Century 21 Millennium Inc.
5 - 2835 Sheffield Place
London, Ontario
MOVE RIGHT INTO THIS FABULOUS DREAM HOME! The search is over for this STUNNING HOME backing onto the THAMES RIVER! Imagine waking up to the sounds of the babbling River while taking in the beautiful surroundings of Meadowlily Woods. Be the first to live in this 2-storey, 5+1 bedroom, 5 bath, professionally designed home located on the quiet dead-end cul-de-sac of Victoria on the River. Featuring stunning exteriors including Hardi Board siding and a Covington Slate paving stone driveway. Step inside to over 3500/sq ft of finished living space, oversized windows giving tons of natural light, sizeable natural gas fireplace to cozy up to in the family room, open concept with chef inspired kitchen, second floor laundry room, attractive hardwood flooring, rough-in for bar or kitchenette in lower level, as well as walkouts on each level to your future balcony! No fighting for use of the bathroom when each bedroom on the second level has an ensuite! Great location with easy access to the 401/402 Hwy. A definite must see! (id:53193)
6 Bedroom
5 Bathroom
2999.975 - 3499.9705 sqft
Royal LePage Triland Realty
63 Wistow Street
London, Ontario
This beautifully renovated bungalow nestled on a huge lot. Property is located in the heart of the city close to Fanshawe college. The covered front porch, overlooking a yard, creates a perfect outdoor space. Inside, the main floor features a bright and spacious living room and dining room. Three cozy bedrooms and a four-piece bathroom on main floor is perfect for a young couple with growing kids. The lower floor offers a comfortable living/dining area, a second kitchen, two bedrooms, and a three-piece bathroom. Lower level can be a huge mortgage helper. Laundry facilities on both floors makes it ideal for an in-law suite. Located close to shopping, amenities, and with quick access to Highway 401, Western University, Fanshawe College, and Downtown London. (id:53193)
5 Bedroom
2 Bathroom
Nu-Vista Premiere Realty Inc.
1205 - 858 Commissioners Road E
London, Ontario
Amazing location! A rare find FULLY RENOVATED 2-bedroom condo in a great complex very close to Victoria Hospital. Boasting an amazing view of the city. IN UNIT laundry with large storage area make it handy on laundry day no slugging it down to a laundry room. The large primary bedroom has plenty of space and the second bedroom ALSO RENOVATED. KITCHEN IS BRAND NEW ALL APPLIANCES ARE BRAND NEW. FLOORING AND BATHROOM UPDATED 2024. The building offers amenities of exercise room, sauna, and outdoor salt water pool and tennis court. Located on major bus route and walking distance to shipping and restaurants. This unit makes for a great downsize, first time home buyer, or investor. (id:53193)
2 Bedroom
1 Bathroom
899.9921 - 998.9921 sqft
Century 21 First Canadian Corp
B - 7 Horn Street
London, Ontario
2nd Level unit in Duplex in a friendly neighborhood close to downtown. Two bedrooms and one bathroom.Smoke free Unit. All vinyl floor without any carpet. Walking distance to Fanshawe College Downtowncampus. Walk to downtown, forks on the Thames River, Shopping, Convent Market, Restaurants,Entertainment, Hiking, and Cycling along manicured city River Trails and a short walk to Wortley Village. 2car Parking at the back (outdoor). In Suite stacker Laundry set. Water and Snow removal included. Immediate occupancy possible (id:53193)
2 Bedroom
1 Bathroom
699.9943 - 1099.9909 sqft
Nu-Vista Premiere Realty Inc.
35 - 1080 Upperpoint Avenue
London, Ontario
The White Spruce, the largest model in the Whispering Pine condominiums, offers 1,741 sq. ft. of thoughtfully designed living space. This elegant three-bedroom home welcomes you with a grand foyer leading into a formal dining area and an open-concept great room, complete with a cozy gas fireplace. The kitchen, featuring an eat-in caf, flows seamlessly to the rear deckperfect for morning coffee or evening relaxation. The spacious primary suite boasts a luxurious ensuite and a walk-in closet, while two additional front bedrooms provide comfortable accommodations for family or guests. Located in sought-after west London, Whispering Pine is a vibrant, maintenance-free condominium community designed for active living. Surrounded by serene forest views and natural trails, residents enjoy easy access to nearby shopping, dining, entertainment, and essential services. This final phase presents an exceptional opportunity to experience luxury and convenience in one of London, Ontarios most desirable neighbourhoods. (id:53193)
3 Bedroom
2 Bathroom
1599.9864 - 1798.9853 sqft
Thrive Realty Group Inc.
580 Clarke Road
London, Ontario
Purpose built building with huge potential for additional income. Well maintained and cared for in ideal location. Huge upside with land! (id:53193)
21200 sqft
Sutton Group Preferred Realty Inc.

