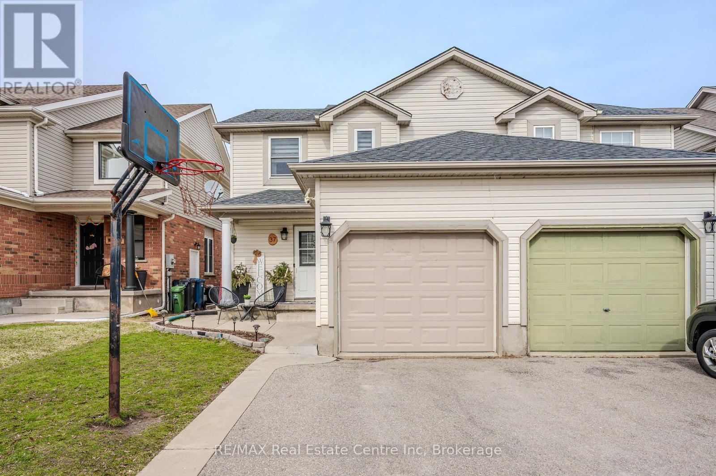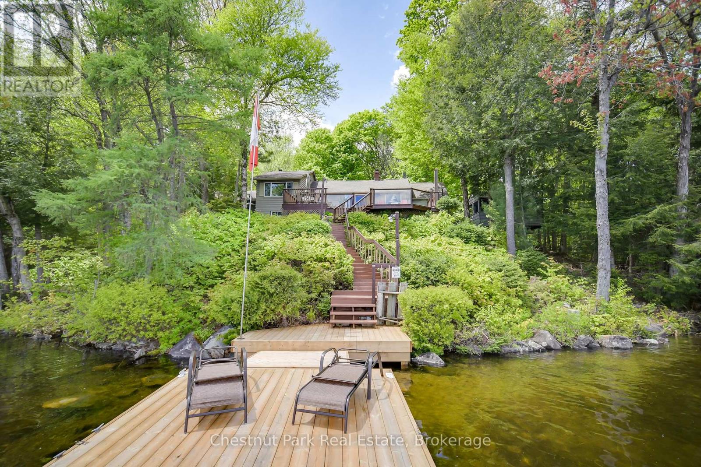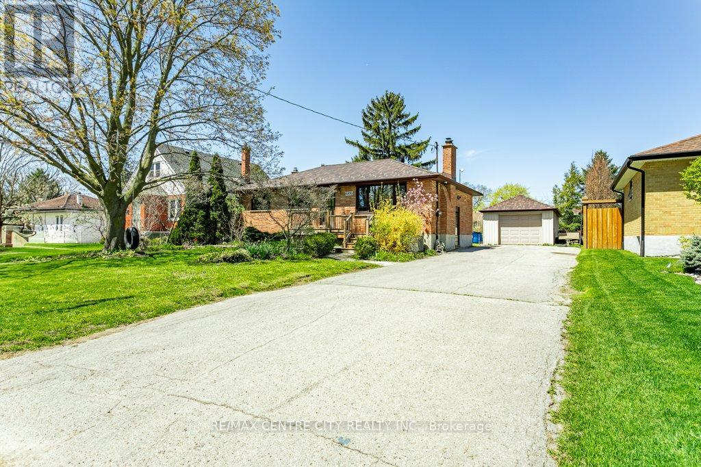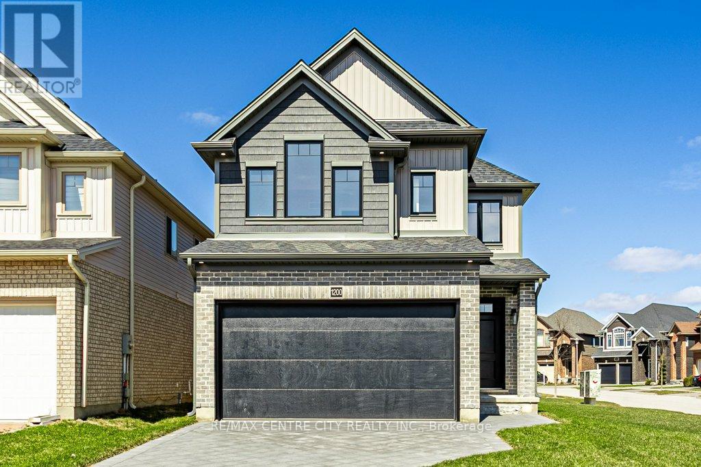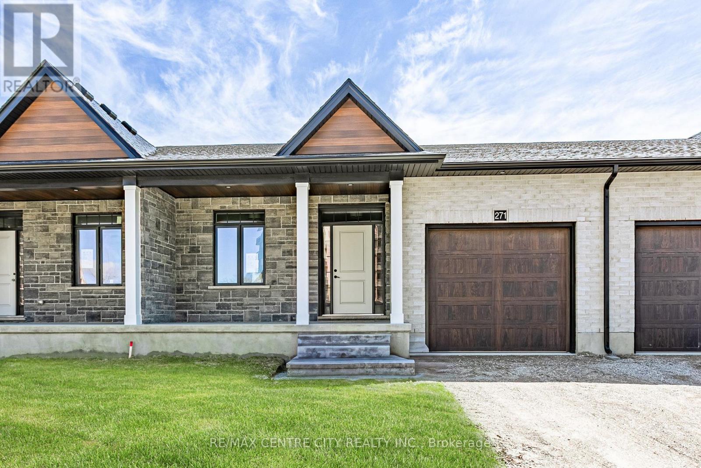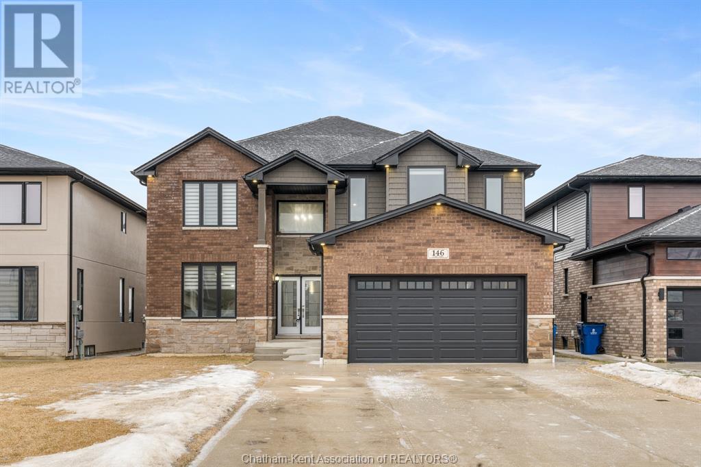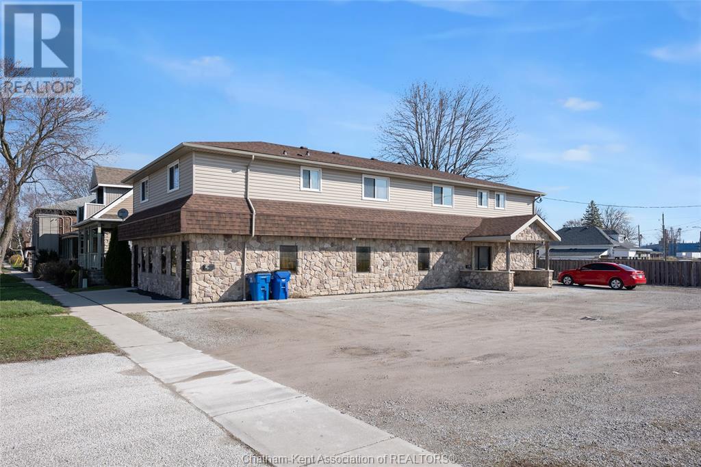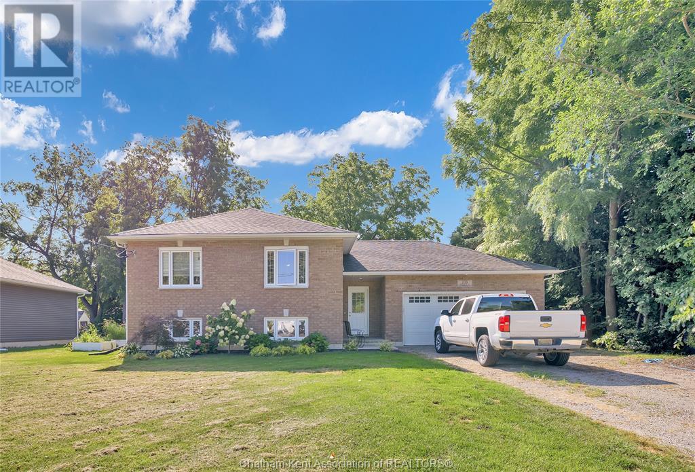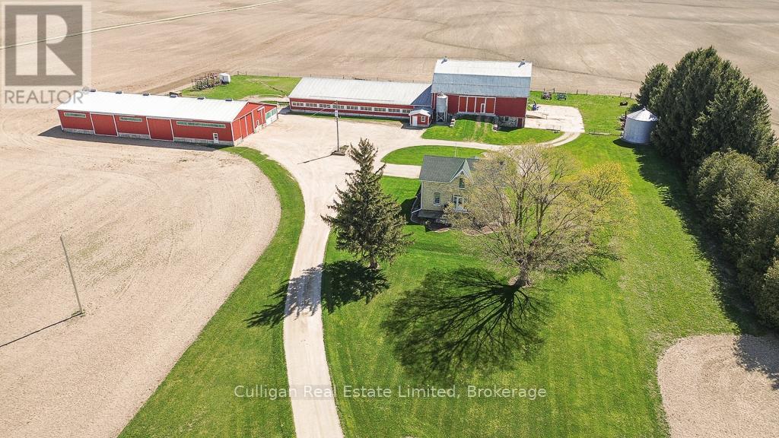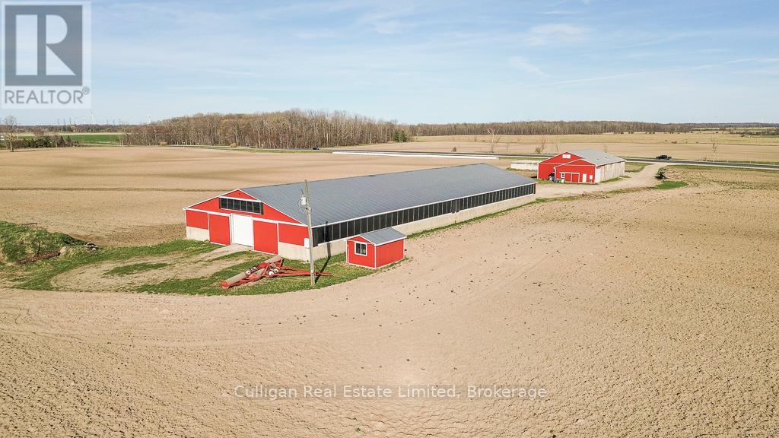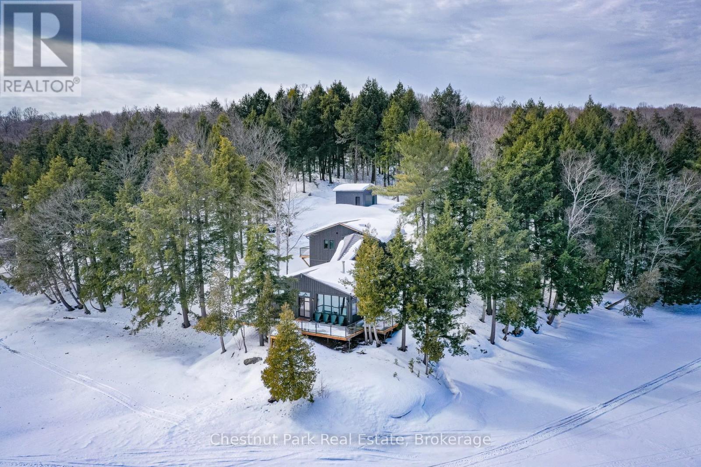37 Swift Crescent
Guelph, Ontario
Freehold Semi....No Condo Fees! Attention Families! You'll want to have a look at this. This beautiful semi-detached home is located in a quiet family neighbourhood just a short walk to two primary schools, parks and trails. The main floor features a white kitchen with updated counter tops (2020), stainless steel appliances including a built in dishwasher, and decorative live edge counter on the pass through to the living room. The living and dining rooms have laminate floors, ship lap accent walls, and a cozy corner fireplace. There is also sliding doors out to the deck and fully fence yard. The main floor has a convenient 2 piece powder room for guests. Upstairs you will find 3 spacious bedrooms with lots of natural light and a full 4 piece bath. The basement is fully finished with a rec room and 2 piece bath. Other updates include: furnace (2021), concrete walkway and patio (2016), new patio door and some windows (2020), roof shingles (2017) and water softener (2017). (id:53193)
3 Bedroom
3 Bathroom
1100 - 1500 sqft
RE/MAX Real Estate Centre Inc
799 Bay Lake Road
Perry, Ontario
PRIVATE SETTING & TURN KEY ON BAY LAKE! In my opinion this YEAR ROUND cottage has the BEST VIEW of the lake, WOWZA! 15 min to Huntsville, on year round Municipal Road, paved to the driveway. 100' of frontage with steps to the new Pipe Fusion dock installed in 2024 with fantastic wide open views of the whole lake, with deep water entry off the dock. 10 min to Novar mini mall, 10 min to Kearney and entrance to Algonquin Park, 5 minutes to doggy park and mere minutes to the Sequin Trail & OFSC Trail #95. Side split bungalow with 3 bedrooms & 3pc bathroom, the main living area includes a modern kitchen and living area with killer views and cozy wood burning fireplace. Large and extra wide decking overlooking the water, with two gas hook-ups; one for the fire pit and one for the BBQ. THIS PROPERTY COMES COMPLETELY FURNISHED INSIDE AND OUT, INCLUDING THE BOAT, TRAILER & MOTOR AND CANOE. Propane forced air heat with central air conditioning, and gas back up generator and new water filtration system. LOCATION, LOCATION, this is an ideal setting and pride of ownership is evident here. This one checks off all the boxes folks! Bay Lake is a medium sized lake with DEEP WATER, with depths up to 100' with three islands and two bays. Public boat launch is 2 minutes away, there is a good mix of full-time residents and seasonal residents for neighbours. The Bay Lake Property Association hosts many events throughout the year to meet and greet ...start making your cottage memories today, the sellers are flexible with a closing date. Please note that the Property taxes are interim and deck will be re-stained before closing. (id:53193)
3 Bedroom
1 Bathroom
1100 - 1500 sqft
Chestnut Park Real Estate
6816 Beattie Street
London South, Ontario
Welcome to 6816 Beattie Street, a charming all-brick bungalow located in the heart of Lovely Lambeth! This well-maintained home features 3 spacious bedrooms, 2 full bathrooms including a beautifully updated main bath, and a bright, functional layout. Enjoy peace of mind with a newer metal roof, newer owned hot water heater (2022), and brand-new central air conditioning (2024). The updated main floor windows provide plenty of natural light throughout. Situated on a mature 65' x 139' lot with ample outdoor space for entertaining, gardening, or future development. Great opportunity for an in-law suite or rental unit with a separate side entrance to the basement. Currently the basement has a finished rec room with a gas stove, 3 pc bathroom, den/office, and laundry. Just steps to Lambeth Public School, grocery store, and all local amenities. Perfect for commuters, with quick access to Highways 402 & 401. Don't miss this opportunity to live in one of London's most sought-after communities! (id:53193)
3 Bedroom
2 Bathroom
700 - 1100 sqft
RE/MAX Centre City Realty Inc.
1200 Emma Chase Drive
London North, Ontario
Welcome to 1200 Emma Chase currently being built by quality home builder Kenmore Homes. Our "Springfield Model" features 2,319 sq ft of finished above grade living space with 4 bedrooms and 2.5 bathrooms (second floor option 2) and loads of upgrades too long to list. List of upgrades available upon request. Your main floor offers an open concept dining room, living room, and large eat in kitchen. Enjoy your upgraded gas fireplace for those cool winter days. Your eat in kitchen offers plenty of counter space along with an island perfect for family meal prep or entertaining. Additional main floor features are your beautiful engineered hardwood floors, 2 piece bathroom and the mudroom which enters into the 2 car garage. Your upper level features 4 bedrooms, 2 full baths and upper laundry for added convenience. Your primary bedroom offers a walk in closet and an upgraded ensuite shower with tiled and glass shower and double sinks. Large corner lot on a quiet street. Close to all amenities in Hyde Park and Oakridge, a short drive/bus ride to Masonville Mall, Western University and University Hospital. Kenmore Homes has been building quality homes since 1955. Ask about other lots and models available. (id:53193)
4 Bedroom
3 Bathroom
2000 - 2500 sqft
RE/MAX Centre City Realty Inc.
271 South Carriage Road
London North, Ontario
* NO CONDO FEES * Plenty of upgrades included in this price * Basement is being finished now * Welcome to 271 South Carriage Rd built by Kenmore Homes; builders of quality homes for 70 years. This one-storey freehold townhome offers a versatile and modern living experience with 3 bedrooms (2+1) and 3 full bathrooms. Your main level features 1292 sqft, open concept kitchen, dining and living room with large windows at the back allowing plenty of natural daylight to shine off the engineered hardwood. The kitchen offers lots of storage, counter space and an island perfect for cooking with the family or entertaining guests. The 2 bedrooms are spacious with the primary bedroom providing you a walk in closet and ensuite bathroom with an additional full bathroom on the main floor. Main floor laundry room for convenience. Enjoy the covered deck to bbq or enjoy your morning coffee. Your lower level includes the third bedroom, 4 pc bathroom, large rec room, and an additional space for a den or office. This exceptional home not only provides customizable living spaces with premium finishes but is also situated in the desirable North West London in Hyde Park. Local attractions and amenities include Western University, vibrant shopping centres, picturesque parks, sprawling golf courses, and much more. (id:53193)
3 Bedroom
3 Bathroom
1100 - 1500 sqft
RE/MAX Centre City Realty Inc.
146 Tuscany Trail
Chatham, Ontario
Welcome to this new 2-story home built in 2023 by Levant Homes in a desirable Chatham development. With 2,836 sq. ft. of quality craftsmanship, it boasts stone, brick, and vinyl siding. Step through the grand double doors into an inviting foyer, leading to a spacious living/dining area and cozy family room with fireplace. The gourmet kitchen features custom upgrades and quartz countertops. Also on the main floor: an office (or extra bedroom) and half bath. Upstairs, the luxurious primary suite offers a huge walk-in closet and spa-like ensuite with a tiled shower and soaker tub. The second floor also includes three large bedrooms, a second ensuite, third full bath, and laundry room. Enjoy engineered hardwood flooring, with tile in the kitchen, bathrooms, and laundry. Outside, a concrete driveway, covered patio, and sodded yard complete the home. The unfinished basement includes a bath rough-in for future potential. Includes a Tarion Warranty for peace of mind. (id:53193)
4 Bedroom
4 Bathroom
Century 21 Maple City Realty Ltd. Brokerage
255a William Street South
Chatham, Ontario
Welcome to 255A William Street South in Chatham! This unique building is a 4 plex just on the edge of this South side neighbourhood. Close to Pizza Tonite, Shoppers Drug Mart, Sobey's, Alexandria's Dance Studio and much more. This beautiful building has 4 self contained units all with their own private exits. This incredibly spacious 1 bedroom unit is located on the main floor and has a large kitchen, family room, in-suite laundry hook up, forced air furnace and air conditioning, full bath and 1 generously sized bedroom! Don't miss out on this gem of a suite for just $1575 including utilities. (id:53193)
1 Bedroom
1 Bathroom
Royal LePage Peifer Realty Brokerage
239 Walnut Street West
Bothwell, Ontario
Discover modern comfort and style in this beautiful 2021 raised ranch home in Bothwell. A near-quarter acre spacious lot along a quiet street, this home offers exceptional living spaces designed for family life or entertaining. The open-concept main level features a gorgeous kitchen with an island, premium granite countertops, and flows into the inviting dining and living areas. The main level has three generously sized bedrooms, including a private 3-piece ensuite & a spacious main bathroom with a luxurious deep tub and granite countertop. The full basement offers incredible potential—framed and partially drywalled for a large rec room, additional bedrooms, and utility area, with roughed-in plumbing ready for your dream bathroom. A large 2-car attached garage & private driveway provides convenient parking and extra storage. (id:53193)
4 Bedroom
2 Bathroom
RE/MAX Preferred Realty Ltd.
2599 Bruce Road 15 Road
Kincardine, Ontario
Great 100 acre farm with 74 acres workable, just minutes from Tiverton. Exceptional heritage brick home, built in 1967, has been lovingly renovated through the 1980s & 90's to maintain many original features & is tastefully decorated throughout. Beautiful kitchen/dining room, living room, foyer, office/mudroom & bathroom on main level. 3 bedrooms & bath upstairs. Updates include: casement & picture windows; newer front door (2021); asphalt shingle roof with back portion approx. 4 yrs ago & front portion 2 yrs ago; propane furnace & a/c; & updated insulation. Versatile barn complex, 85x185', w/ natural ventilation curtains, currently set up for raising sheep. Barn complex includes hiproof barn, (former dairy built 1959) with concrete floor, steel structure addition to the East (1990) with clay-bottom floor, & lean-to addition (2002) south of the hiproof barn with concrete floor & stud-frame over 5' concrete foundation wall. Pole-structure driveshed, 48x132', (ca. 1996) with approx. 9504 sqft., 16' interior height plus 24x132' lean-to with outside feedbunk for sheep. Great opportunity with additional land also available. Can be purchased separately or as a package with Farm 2 with 57 acres workable plus barn & shed, Farm 3 vacant land with 77 acres workable & Farm 4 with 40 acres workable & recently renovated 35 yr old Royal Home, plus bank barn. Perfect multi-generational option. (id:53193)
3 Bedroom
2 Bathroom
1500 - 2000 sqft
Culligan Real Estate Limited
3071 Highway 21 Highway
Kincardine, Ontario
Just minutes outside Tiverton, great 64 acre farm with 57 acres workable, fertile clay loam soils, random tile. Naturally ventilated barn, 72'x200 '(1999), currently set-up for sheep w/ 28' deep pens, 12 wide center feed alley, 8' foundation walls under 5' pole structure, 16' ceiling height at center alley sloping to 12' at outer wall, clay-bottom floor, LED dusk-to-dawn lighting. Additional clay for floor available. There is also a commodity shed, 56'x90', with 2"x6" stud-wall construction with 3/4" plywood interior walls, 14' height, concrete floor, & 6 bays for commodity storage, as well as a heated pump house. Great opportunity with additional land also available. Can be purchased separately or as a package with Farm 1 across road to the south w/ 74 acres workable plus heritage home, barn & shed, Farm 3 adjoining with 77 acres workable & 16 acres bush and Farm 4 bordering Tiverton with 40 acres workable & 35 yr old recently renovated Royal Home. Perfect package for multi-generational possibilities. (id:53193)
64 ac
Culligan Real Estate Limited
240 Keeso Lane
North Perth, Ontario
Limited Time Offer: Finished Basement Included - Welcome to 240 Keeso Lane in Listowel. This two-story townhome built by Euro Custom Homes has 2300 sq ft of living space of which 1820 sq ft are on the Main and Second floor and has three bedrooms and three bathrooms. Upon entering the home you will be impressed by the high ceilings and bright living space including the kitchen with ample storage that features a walk-in pantry and island overlooking the open concept living space. Walk through the sliding doors off the back onto your finished deck and enjoy the afternoon sun. The second floor boasts three spacious bedrooms, and two full bathrooms. The primary bedroom has two walk-in closets and the ensuite features a double sink and a tiled shower. The laundry room is ideally located on the second level and features a sink. The property will be finished with sodding, asphalt driveway, and wooden deck off the back. This townhome is ideal for young families looking more living space but still having the comfort of a new build home or professional couples looking for low maintenance home. Tarion Warranty is included with this home. (id:53193)
3 Bedroom
3 Bathroom
1500 - 2000 sqft
Coldwell Banker Peter Benninger Realty
2438 Kushog Lake Road
Algonquin Highlands, Ontario
** CURRENTLY FEATURED IN KABIN MAGAZINE ** - Perched on a private 5-acre point with an incredible 600 feet of pristine shoreline, this exceptional four-season lakehouse retreat on Kushog Lake is a rare offering. Thoughtfully designed to embrace its breathtaking surroundings, the newly built main residence is set in a grandfathered location right over the water - an irreplaceable feature that makes you feel as though you are floating above the lake. Vaulted cathedral ceilings and expansive windows with custom coverings flood the open-concept living, dining, and kitchen area with natural light, while warm wood finishes and a stunning fireplace create an inviting atmosphere. The gourmet kitchen features high-end appliances, ample prep space, and seamless access to multiple decks, perfect for entertaining. Each of the three spacious bedrooms includes a private ensuite, ensuring comfort and privacy. A dedicated laundry area adds convenience for year-round living. Two lakeside insulated bunkies, each with a 3-piece bath, provide additional accommodations, making this an ideal retreat for hosting family and friends. The property is built for longevity with a steel roof, drilled well, hot water on demand, and a Generac generator (2022) for peace of mind. A new detached garage, and ample parking via the newly built private driveway off Kushog Lake Road add to the property's practicality. Crown land borders the northern edge, enhancing the sense of seclusion, while direct ownership of the Shore Road Allowance ensures full control over this coveted waterfront. From sunrise to sunset, this private, turn-key escape offers an unparalleled access to that lake lifestyle you have always dreamed of. Enjoy boating on this 2 lake chain with Lake St. Nora. This gem will be sure to check off all the boxes on your wish list. Call today for further details and to arrange your private viewing of this rare offering - and you could be making your own memories here this summer! (id:53193)
5 Bedroom
6 Bathroom
2000 - 2500 sqft
Chestnut Park Real Estate

