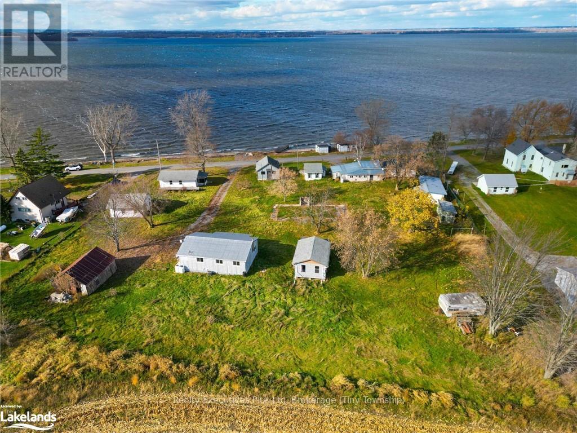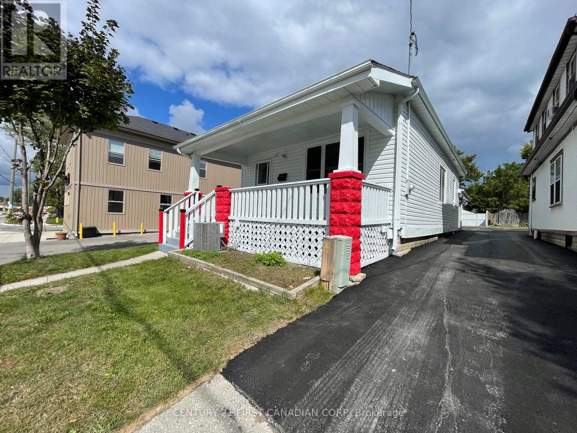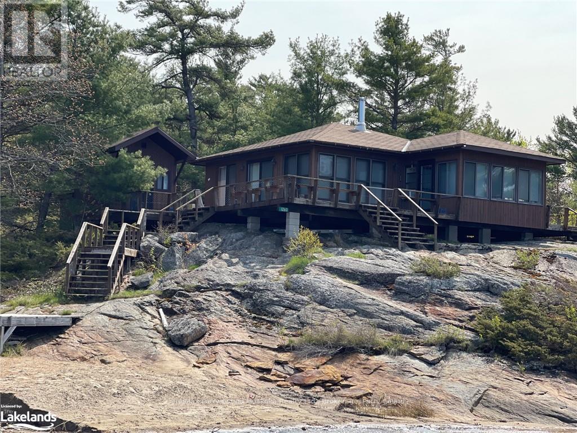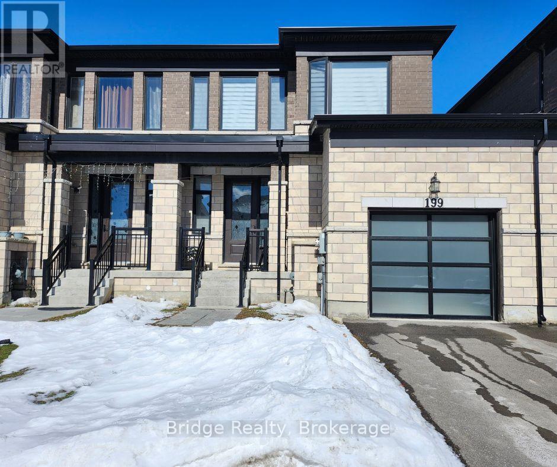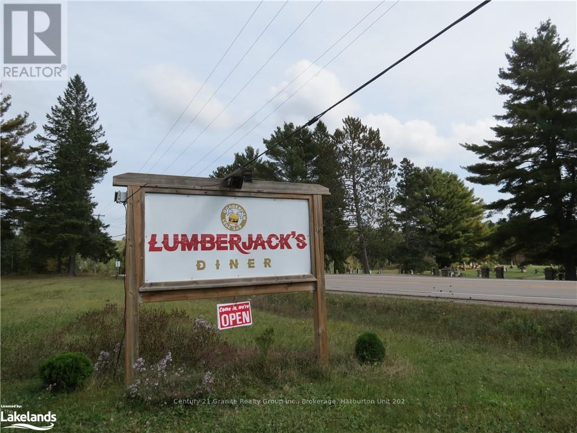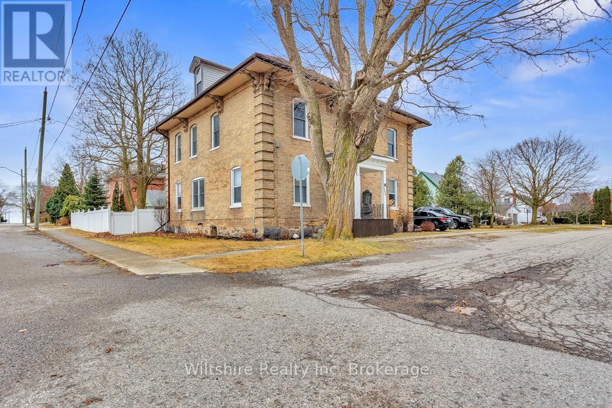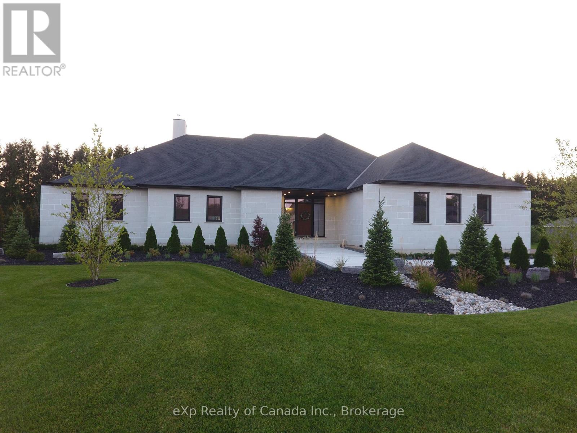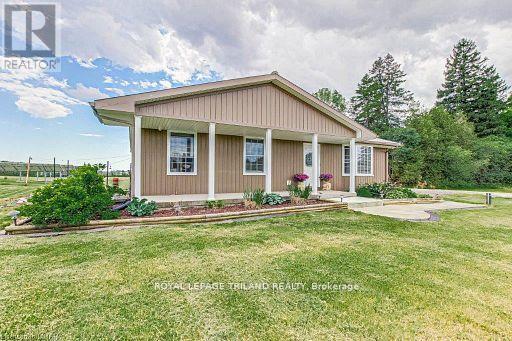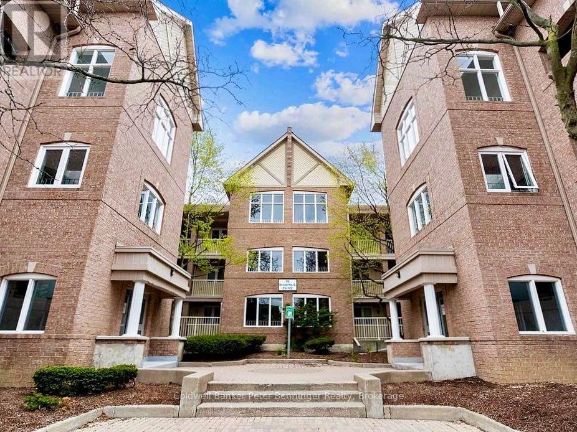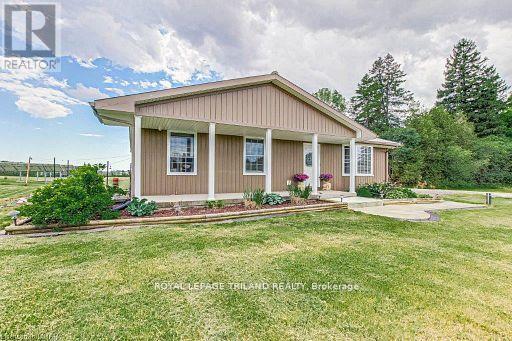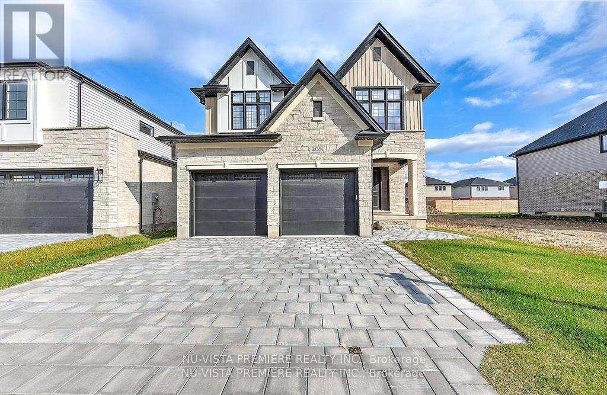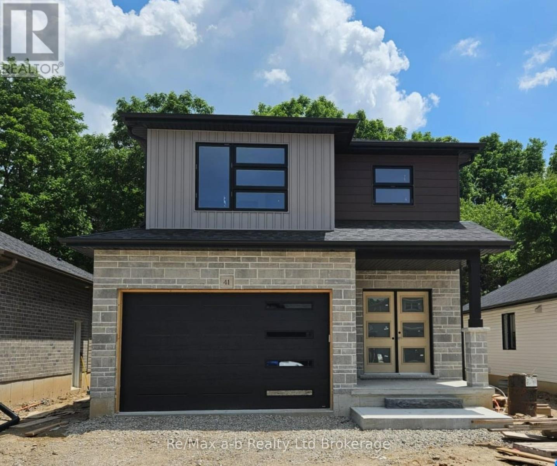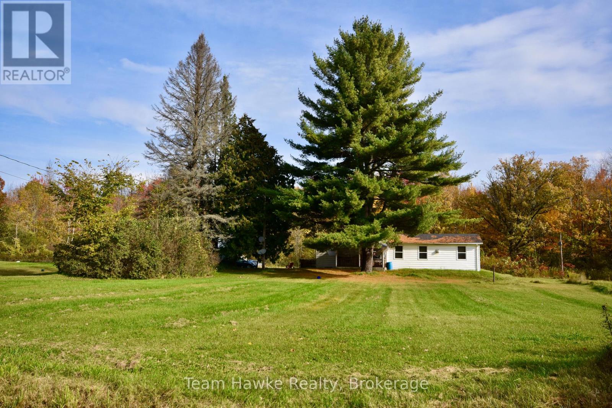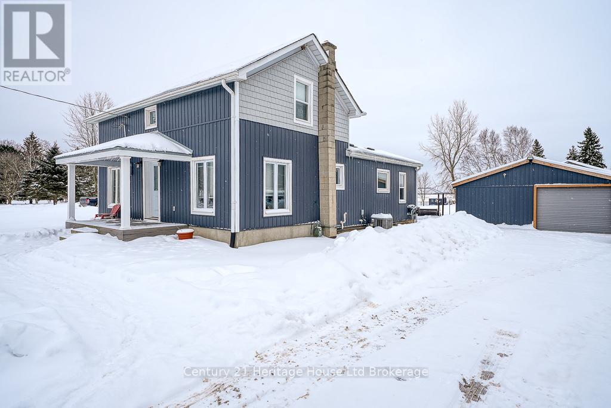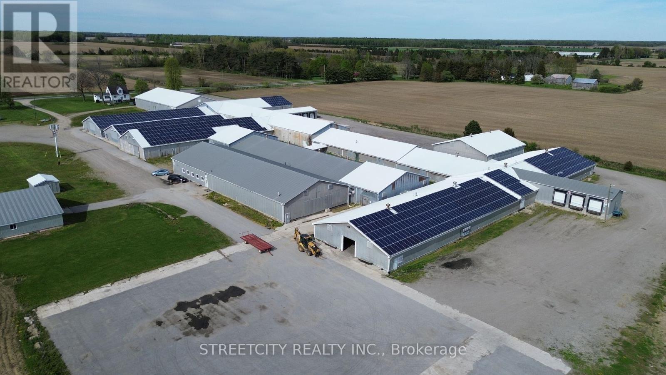388 Big Island Road
Prince Edward County, Ontario
With fantastic views of the Bay of Quinte directly across the road from this former cottage resort with tourism commercial zoning, you have a tremendous opportunity to either refurbish what used to be a wonderful family resort or change it to something new and modern! The property features a 3 bedroom/1 bath main owner's house with FA propane furnace & an attached 1 bedroom/1 bath in-law apartment with propane fireplace & wood stove. There are 7 cottages on the property of which only one is currently useable for rental/living. The other 6 cottages require significant TLC or replacement. The waterfront is municipally owned but there are 2 sheds owned by the resort which were used as a fish cleaning hut and the other for storage/store. There is an older drive shed on the property that requires replacement. Big Island is the largest of the offshore islands in popular Prince Edward County between Belleville & Demorestville and folks from all over Southern & Central Ontario have come for generations to enjoy their vacations here spring, summer, fall & winter. Enjoy everything the county has to offer including parks, wineries, great food and slower pace of life in general. (id:53193)
5270 sqft
Realty Executives Plus Ltd
191 Wharncliffe Road S
London, Ontario
Spacious 3 bedroom, one bath upstairs unit complete with in-suite laundry. Great location close to shopping, parks, transit, and downtown. Heat and water included. Two parking spots available. Furnishings available that could be included with lease. (id:53193)
3 Bedroom
1 Bathroom
RE/MAX Advantage Realty Ltd.
169 Adelaide Street
London, Ontario
An exceptional opportunity awaits with this residential 6-plex located on a prominent corner lot in London, Ontario. Offering flexible commercial zoning, this property provides endless possibilities for future use while currently generating a gross rental income of nearly $80,000annually. Positioned in a sought-after area of London, the property is close to key amenities, transit routes, and thriving local businesses, making it attractive for tenants and future commercial ventures. Whether you're looking to diversify your portfolio or explore potential commercial opportunities, this 6-plex is a rare gem in a growing market. (id:53193)
6 Bedroom
5 Bathroom
1499.9875 - 1999.983 sqft
Century 21 First Canadian Corp
498 Egerton Street
London, Ontario
Looking for LEGAL & LICENSED DUPLEX WITH MARKET RENT? Welcome to 498 Egerton Street, a fantastic investment opportunity in the heart of London's vibrant Old East Village! This charming property features two separate units, offering endless potential for homeowners, investors, or multi-generational living. Front unit rented $2,100 and the back unit is rented for $1,700 monthly for a total of $3,800 or $45',600 Gross annually. Located in the sought-after Old East Village, this property is within walking distance to local shops, cafes, schools, and parks. Enjoy the community's thriving arts and culinary scene, along with easy access to public transit and downtown London. (id:53193)
3 Bedroom
2 Bathroom
1099.9909 - 1499.9875 sqft
Century 21 First Canadian Corp
1119 Waterwheel Road
London, Ontario
BUILD YOUR DREAM HOME WITH ROYAL PREMIER HOMES. RESERVE TODAY. MID 2025 POSSESSION.HAVE SOME FUN. TELL US YOUR WISH LIST. FLEXIBLE DEPOSITS. FLEXIBLE FLOOR PLAN OPTIONS.NEW CONSTRUCTION IN AMAZING NORTH LONDON FOREST HILL NEIGHBOURHOOD, THIS EXTRA LARGE 4 BEDROOM 2.5 BATHROOM HOME LEAVES NOTHING TO CHANCE. CONTEMPORARY STYLING.QUARTZ COUNTER TOPS THROUGHOUT. ENGINEERED HARDWOOD. PORCELAIN/CERAMIC TILING IN WET AREAS. SIDE ENTRY FOR FUTURE BASEMENT DEVELOPMENT. LED LIGHTING. POT LIGHTS. BACKSPLASH. LOCATION IS A 10/10. GENEROUS LOT. WALKING DISTANCE TO ALL LIFESTYLE AMENITIES INCLUDING EXCELLENT SCHOOLS, NORTH LONDON YMCA WITH POOL AND LIBRARY,SHOPPING, MEDICAL/DENTAL, PARKS AND PLAYGROUNDS. BICYCLE TRAILS THROUGHOUT THE ALL OF NORTH LONDON. ONE BUS TO MASONVILLE MALL. CALL TODAY TO DISCUSS YOUR NEXT HOME. INTRODUCTORY PRICING. RENDERINGS ARE CONCEPTUAL AND MAY INCLUDE UPGRADED FEATURES. (id:53193)
4 Bedroom
3 Bathroom
1999.983 - 2499.9795 sqft
Royal LePage Triland Realty
1260 Georgian Bay
The Archipelago, Ontario
SHAWANAGA BAY - READY TO GO! Fully renovated in 2019, this move-in ready cottage has 3 bedrooms and 3 bathrooms between the main cottage and bunkie. The kitchen is fully equipped, including a built-in microwave and dishwasher. A fully windowed dining room seats 12 and offers glorious views of the bay. Full hydro service allows heating by baseboards and window air conditioning, when needed. A WETT-certified wood stove and fireplace provides additional warmth and atmosphere. A spacious living room with high ceilings features expansive views to the south and west. Satellite TV and wireless internet offer modern conveniences as well. A new septic was installed in 2022 and a filtration system provides drinkable water to all faucets. A separate laundry hut houses a full-sized washer and dryer. The on-shore boat house offers excellent storage for marine equipment and outdoor furniture. The long view down the bay is magnificent, with its prevailing south-west wind and incredible sunsets: a prime location for sailing and other water sports - or just lounging on the sand beach or dock. The regular breeze keeps it cool and greatly minimizes the bugs. The neighbourhood is very private with Crown land behind and to the south. Pointe au Baril marinas are about 10 minutes away by boat, and the popular Ojibway Club is a similar distance to the south. All buildings have been reshingled as of May 2024. (66030533) (id:53193)
2 Bedroom
3 Bathroom
RE/MAX Parry Sound Muskoka Realty Ltd
199 Huntingford Trail
Woodstock, Ontario
This Stunning Freehold Townhome, Crafted By Kingsmen Homes, Is Fully Upgraded And Move-In Ready. Offering 3 Bedrooms And 3 Bathrooms, It Features Modern Conveniences Such As An Open-Concept Living Area, An Upgraded Kitchen With Stainless Steel Appliances And Granite Countertops, And A Convenient Upstairs Laundry. The Spacious Primary Suite Includes A Luxurious 5-Piece Ensuite And A Walk-In Closet With Custom Cabinetry. The Additional Two Bedrooms Share A Well-Appointed 3-Piece Bathroom On The Second Floor. The Bright Basement, With Oversized Windows, Allows For Abundant Natural Light. Outside, Enjoy The Backyard And Ample Parking, Including A Single-Car Garage With Direct Access To The Backyard From The Garage And Two Driveway Spaces. Situated On A Street, This Home Is Just Minutes From Highway 401 And Close To Top-Rated Schools, Parks, A Golf Club, Shopping Plazas, And A Temple (id:53193)
3 Bedroom
3 Bathroom
1499.9875 - 1999.983 sqft
Bridge Realty
1010 Billings Lake Road
Highlands East, Ontario
Your invited to this area, where you can Live, Work & Play! The Lumberjack Diner has lots to offer & loaded with even more potential to advance this business. Over 5 acres to develop to enhance even more of a business. The restaurant offers a bright, cheerful diner with a well equipped galley kitchen & storage room. There are 2 rental overnight or longer stays, large rooms for guests, with kitchenette and full bathroom. Great for a wedding party or mini holiday. Upstairs you will find and enjoy a 2 bedroom lovely apartment for your living quarters or extra rental income. Also a storage room/office on the main floor. Outside has a fenced area for pets to roam while you eat. Just a km puts you to 2 different lakes, Billings or Gooderham Lakes where fishing, boating, water skiing, tubing is a must when you visit cottage country. Ten minutes away will take you to at least 6 other lakes to enjoy. Across the road is the snowmobile trail, many ATV/bike/walking trails. Even the Corduroy Enduro, Canada's toughest race is held in this area every September. This business is waiting for adventurous and enthusiastic owners to take it to the next level just like the existing owners have. Gooderham is located just 20 minutes from Haliburton, one hour from Peterborough. Located on busy County Road 503, one of the main arteries to cottage country. (id:53193)
3000 sqft
Century 21 Granite Realty Group Inc.
504 - 435 Colborne Street
London, Ontario
Prime downtown location ... walk to all of the great restaurants and shops along Richmond Row and stroll through Victoria Park ... all just minutes away. Short drive to hospitals - great location for medical professionals. Quiet, well managed building located in the heart of downtown London. 5th floor views are North-West facing with large balcony that has room for patio area and BBQ. Modern condo with a great layout has a spacious kitchen with breakfast counter, lots of cupboards and stainless steel appliances: fridge, stove, microwave, dishwasher, bar fridge, as well as washer/dryer. This 2 bedroom layout offers nice privacy between both rooms. The large master bedroom with ensuite bathroom has soaker jetted tub and shower, which is on one side of the unit, while the other bedroom and 2nd Bathroom is on the other side of the unit, so offers good spacing between rooms. Kitchen/Living/Dining room area is an open floor plan with nice finishes for the cabinetry and flooring. Call today to book your private viewing! Unit includes1 underground assigned parking space. Additional parking spot may be rented. Landlord open to longer term lease. CAN BE RENTED FULLY FURNISHED, OR UNFURNISHED. Note photos are of unit 404 with exact same layout. Will be vacant May 15th. (id:53193)
2 Bedroom
2 Bathroom
999.992 - 1198.9898 sqft
Thrive Realty Group Inc.
18 Albert Street
Norwich, Ontario
Welcome to 18 Albert St, Norwich, a well-maintained duplex that offers a perfect blend of space, modern updates, and investment potential. Zoned R1, this property provides flexibility for homeowners looking for rental income or multi-generational living.The main floor unit features a spacious layout with three bedrooms and two bathrooms, ideal for families or tenants who value comfort. A large open-concept kitchen and living room create the perfect space for entertaining, while a bonus family room offers additional versatility. The kitchen was tastefully updated in 2023, adding a modern touch to the home. Convenient laundry hookups are available within the unit, and the forced air heating system ensures warmth and efficiency throughout the space.The second-floor unit boasts two spacious bedrooms with high ceilings, giving it an airy and inviting feel. Recently updated with new flooring, fresh paint, and modernized electrical, this unit is move-in ready. In-suite laundry provides added convenience, and tenants can enjoy the charm of a covered balcony, perfect for relaxing outdoors. Heating for this unit is provided by electric baseboard, and tenants also have access to third-floor attic storage, a rare and valuable feature in a rental property.This property has been well-maintained over the years, with 35-year shingles installed in 2009 and a membrane roof on the flat section replaced in 2005. Main Windows 2018. Eavestroughs were updated in 2005, further adding to the home's durability. A key investment advantage is that each unit has separate gas, hydro, and water meters, ensuring independent utility management.Located in a family-friendly neighborhood, close to schools, parks, and local amenities, this duplex presents a fantastic opportunity for homeowners and investors alike. Whether you're looking to generate rental income or provide a comfortable home for multiple generations, 18 Albert St is a property that offers both convenience and value. (id:53193)
5 Bedroom
3 Bathroom
Wiltshire Realty Inc. Brokerage
33 August Crescent
Norwich, Ontario
This luxurious 3,000+ square foot custom-built bungalow sits on a beautifully landscaped 1-acre lot in an exclusive neighborhood, offering a perfect balance of privacy, tranquility, and curb appeal while blending modern design with elegant finishes. Upon entering, you're welcomed by a bright, open-concept layout, accentuated by large windows that fill the home with natural light and 9' high ceilings that create an airy, expansive feel. The heart of the home is the high-end kitchen, complete with top-of-the-line appliances, custom cabinetry, and a large island perfect for meal preparation or casual dining. This space seamlessly flows into the dining and living areas, making it ideal for entertaining or family gatherings. The master suite is a private retreat, featuring large windows with serene views, a spa-like ensuite with a soaking tub, luxurious shower, dual vanities, and a spacious walk-in closet. Two additional bedrooms share a full modern bathroom, while a stylish powder room adds convenience for guests. The home also features a large laundry/mudroom, designed for practicality and organization, with built-in storage and access to the three-car garage. The garage is perfect for car enthusiasts or anyone needing extra storage, accommodating larger vehicles or a workshop space. Outside, the professionally landscaped grounds create a peaceful, private setting. Whether relaxing on the patio, hosting outdoor gatherings, or enjoying the serene views, the outdoor space complements the home's elegant design. With its blend of luxurious amenities, custom craftsmanship, and peaceful setting, this modern bungalow offers an unparalleled living experience in one of the area's most exclusive communities. Every aspect of the home has been designed to cater to both the aesthetic and practical needs of modern living, making it a rare find for discerning buyers. (id:53193)
3 Bedroom
3 Bathroom
Exp Realty Of Canada Inc.
802 - 60 Frederick Street
Kitchener, Ontario
Step into this stunning 2 Bedroom, 2 Full Bath unit featuring a spacious layout and breathtaking city views from the large balcony window. The modern kitchen is designed with sleek white countertops & cabinetry, equipped with a stove, dishwasher, and refrigerator perfect for all your cooking needs. The open-concept living and dining area is flooded with natural light, creating a warm and inviting atmosphere. Both bedrooms offer ample closet space, with the primary bedroom featuring an ensuite bath for added privacy. Building amenities include a Fitness Centre, Yoga Room, Party Room, Rooftop Terrace with BBQ, Community Garden, Dog Park, Internet and Smart Home Technology. One parking spot available for purchase if required! Don't miss this opportunity to rent a beautiful condo in a prime location! Contact today to book your private showing! (id:53193)
2 Bedroom
2 Bathroom
599.9954 - 698.9943 sqft
Streetcity Realty Inc.
1281 Scotland Drive
London, Ontario
Prime Investment Opportunity - 80 Acres of Farm Land in the City of London! A rare chance to own 80 acres of prime farmland inside the City of London - an incredible investment with future potential! This property offers 70 workable acres, including 10 systematically tiled acres (2019) at the front and 60 acres of randomly tiled land, ensuring excellent productivity. The remaining 8 acres include a home, a large 60' x 30' all-steel drive shed (with two 11.6' x 11.6' doors and a concrete floor installed in 2021), and 8 solar panels generating additional passive income - solar contract to be transferred to the new owner. Multiple Streams of Income : Land Rental - Strong agricultural income potential. Solar Panels - Steady passive income with an existing contract. Future Development Potential - Situated inside city limits for long-term growth. The well-maintained 3-bedroom, 2-bathroom bungalow features a large 45' x 16' deck off the back, perfect for entertaining. A new concrete front porch, sidewalk, and parking area (2021) enhance the home's curb appeal. The spacious eat-in kitchen offers easy access to the rear covered deck, while the fully finished basement provides ample storage and a large family rec room. Outside, enjoy endless possibilities - from farming and rental income to summer bonfires, outdoor gatherings, and peaceful country living, all while being minutes from city amenities. An unbeatable investment in farmland, income streams, and future potential. Call today to book your private showing and secure this exceptional property! (id:53193)
3 Bedroom
3 Bathroom
1099.9909 - 1499.9875 sqft
Royal LePage Triland Realty
88 - 55 Bristol Road E
Mississauga, Ontario
Absolutely stunning 2 bed 1 bath unit in central Mississauga. Featuring a totally renovated kitchen with new stainless steel appliances and quartz countertops (2021), new flooring throughout (2024), new furnace (2021), new washer/dryer (2022), and new water heater (2021). The primary bedroom has a semi-ensuite to the 4-piece bathroom and his/her closets. Walkout from the large and bright living/dining room to a private balcony nested among mature trees. Parking, locker, and water are all included in condo fees. Amenities offered include outdoor pool & children playground. Ideally located to shopping, public transit, schools, and easy access to highways 401 & 403. 1-minute walk to the new LRT line! (id:53193)
2 Bedroom
1 Bathroom
700 - 799 sqft
Coldwell Banker Peter Benninger Realty
1281 Scotland Drive
London, Ontario
Prime Investment Opportunity - 80 Acres of Farm Land in the City of London! A rare chance to own 80 acres of prime farmland inside the City of London - an incredible investment with future potential! This property offers 70 workable acres, including 10 systematically tiled acres (2019) at the front and 60 acres of randomly tiled land, ensuring excellent productivity. The remaining 8 acres include a home, a large 60' x 30' all-steel drive shed (with two 11.6' x 11.6' doors and a concrete floor installed in 2021), and 8 solar panels generating additional passive income - solar contract to be transferred to the new owner. Multiple Streams of Income : Land Rental - Strong agricultural income potential. Solar Panels - Steady passive income with an existing contract. Future Development Potential - Situated inside city limits for long-term growth. The well-maintained 3-bedroom, 2-bathroom bungalow features a large 45' x 16' deck off the back, perfect for entertaining. A new concrete front porch, sidewalk, and parking area (2021) enhance the home's curb appeal. The spacious eat-in kitchen offers easy access to the rear covered deck, while the fully finished basement provides ample storage and a large family rec room. Outside, enjoy endless possibilities - from farming and rental income to summer bonfires, outdoor gatherings, and peaceful country living, all while being minutes from city amenities. An unbeatable investment in farmland, income streams, and future potential. Call today to book your private showing and secure this exceptional property! (id:53193)
3 Bedroom
2 Bathroom
2574 sqft
Royal LePage Triland Realty
33 Santos Drive
Haldimand, Ontario
Close walk to the Grand River and less than 3 km to downtown Caledonia, this single family home boasts a top notch location. The main floor features 9 foot ceilings, a bright white kitchen and joining dining room with ceramic tile floors. The living room has hardwood floor and plenty of room for family gatherings. There is a beautiful wood staircase leading up to 3 bedrooms. The Primary Bedroom is very spacious, with large walk-in closet and 3 piece ensuite. The other two bedrooms have large closets and share a full 4 piece bathroom with tiled bath surround. The basement has a seperate entrance and provides additional living space with full bathroom and separate laundry. (id:53193)
4 Bedroom
4 Bathroom
1499.9875 - 1999.983 sqft
Housesigma Inc.
121 - 1 Jacksway Crescent
London, Ontario
Affordable first-floor unit for lease in prime North London, steps to Masonville Mall, Western University, and University Hospital, with direct bus routes to downtown and White Oaks Mall, located in a top school district (Stoneybrook Elementary, A.B. Lucas Secondary, Mother Teresa Catholic School), featuring a spacious layout with newer laminate flooring, 2 bathrooms (4PC main + 2PC ensuite), a cozy gas fireplace, private patio, separate entrance, and access to upgraded building amenities, including an on-site FREE fitness center, FREE laundry (in-suite laundry permitted with approval), and water included. (id:53193)
2 Bedroom
2 Bathroom
799.9932 - 898.9921 sqft
Century 21 First Canadian Corp
26 Sycamore Drive
Tillsonburg, Ontario
TO BE BUILT - Introducing The Oxford Model - a stunning custom bungalow offering 2,442 sq. ft. of total living space, located on a generous 52' lot in Tillsonburg's prestigious new home community. Built by the renowned Trevalli Homes, this home combines luxury and practicality. You'll love the inviting covered front porch, which sets the tone for the elegance that awaits inside. The main floor features: 9' ceilings for an open and airy feel. Pot lights and hardwood flooring throughout the kitchen, great room, dinette, and hallway.12" x 24" porcelain tiles in the front hall, bathrooms, and mudroom for a touch of sophistication. The gourmet kitchen featuring granite counter tops, an island with granite countertops, soft-close drawers for a modern, seamless finish. And here's the best part - we're currently offering a limited-time promotion! (1). Receive 700 sq. ft. of finished basement living area at no extra cost, including a 4-piece bath, bedroom, and rec room. (2). $25,000 of the list price or decor dollars. (3). Appliance package and $12,000 cash back on closing. This meticulously designed home is attractively priced, so seize your chance to make it yours before it's too late! Model Homes located at 4 Thompson Court Tillsonburg open Sat and Sun 1-4pm or by appointment. (id:53193)
2 Bedroom
2 Bathroom
1500 - 2000 sqft
Century 21 Heritage House Ltd Brokerage
Teamrv Realty Inc.
1333 Shields Place
London, Ontario
UNDER CONSTRUCTION, CUL D-SAC . This home is Finished From Top To Bottom 2398 SQFT above grade , With Main Floor Office. This Home Is Located In The Desirable And Premium Neighbourhood Of North London. The Main Floor Shines With Its Welcoming Entryway and Home Office/Den, That Flows Into A Spacious Open-Concept Living Space Which Is Perfect For Entertaining. Walk Out From The Dining Room To Your Backyard! But Wait, There's More,A Main Floor Den Or Toy Room, Tucked Away On The Side Of This Main Floor! So Much Space For All! You Will Fall In Love With The Spacious Kitchen Which Boasts Beautiful Custom Cabinetry, Upgraded Lighting Fixtures, And Plenty Of Natural Light. There Is Enough Space In This Home To Entertain And Host With Comfort. Get Ready To Be Wowed By The Space On The Upper Floor. 4 Generously Sized Bedrooms In Total On The Second Floor Complete With 3 Additional Bathrooms. Wow! The Master Bedroom Boasts A Large Walk-In Closet and 5 pc Ensuite with Large Size windows. Upstair Laundry is added Feature. Moving to basement, Separate Entrance to basement has potential to future Granny Suite. Future Fifth Bedroom in basement with 3 pc bath and a large size Rec room has Developement Potentials. (id:53193)
4 Bedroom
4 Bathroom
1999.983 - 2499.9795 sqft
Nu-Vista Premiere Realty Inc.
41 Cash Crescent
Ingersoll, Ontario
The Whitworth TO BE BUILT by BW Conn Homes on Cash Crescent, in Phase III of Golf Estates. There is simply no better location than minutes to the 401, close to Ingersoll's Golf course, schools, hospitals & Community Centre. This impressive 2 Story Home has 3 spacious bedrooms & 2 1/2 bathrooms including a primary ensuite. The exterior with fantastic curb appeal of stone sets the tone for the uncompromising quality and finish. Features include 1 1/2 car garage, central air, fully sodded lot, ERV system, paved drive & an open concept layout. All measurements are approximate until final plans, Illustrations are Artist Concept only. (id:53193)
3 Bedroom
3 Bathroom
RE/MAX A-B Realty Ltd Brokerage
2645 St Amant Road
Severn, Ontario
Escape to the tranquility of this 3-bedroom home nestled on a sprawling 110-acre property. This is a rare opportunity to own your own piece of paradise with the potential to subdivide and sell for future investment. The possibilities are endless. Explore, expand, and create your vision on this vast canvas. Potential for severance, approx. two fifty acre lots. (id:53193)
3 Bedroom
1 Bathroom
Team Hawke Realty
253 Broadway Street
Tillsonburg, Ontario
This stylish 735 sq. ft. apartment in a contemporary low-rise building offers a perfect blend of comfort and modern convenience. The well-designed layout features a spacious primary bedroom with dual closets and a sleek, full bathroom for added comfort. The modern kitchen is equipped with three premium appliances, while in-suite laundry makes daily living effortless. Enjoy fresh air from the Juliette balcony and benefit from same-floor storage for added convenience.Residents have access to a fully equipped fitness studio, private recreation room, and elegantly designed common lounges. The building also boasts a furnished rooftop terrace with BBQ facilities, ideal for entertaining. Additional features include a rental water heater and separately metered utilities for each unit, ensuring efficiency and control over your usage.With elevator access and a restricted pet policy, this apartment is perfect for those seeking a vibrant community with top-tier amenities. Assigned parking is available for $50 per month. (id:53193)
2 Bedroom
2 Bathroom
699.9943 - 798.9932 sqft
Wiltshire Realty Inc. Brokerage
163858 Brownsville Road
South-West Oxford, Ontario
Charming and extensively updated 2 bedroom home, just 5 minutes from Tillsonburg! This picturesque property offers a blend of modern updates and country living on an acre of land, backing onto serene farmland. The exterior boasts fantastic curb appeal with newer siding, enhancing the home's inviting charm. As you enter, you're greeted by a spacious foyer. The front living room features updated vinyl flooring, leading to a wide staircase that takes you upstairs to two generously sized bedrooms. The stunning kitchen, fully renovated in 2025, boasts sleek white cabinetry, stylish slate-coloured countertops, and a modern backsplash, complemented by stainless steel appliances. Open to the dining area, it's the perfect space for family gatherings. A pocket door leads to the main floor's beautifully updated 5-piece bathroom (2022), and you'll also find the main floor laundry, making daily tasks a breeze. Enjoy the bright sunroom, featuring newer windows that provide a peaceful view of the expansive 0.845-acre lot. The large double detached garage is a standout, heated and insulated for year-round use, and includes an attached gym/workshop space. Additional updates include a sump pump with a battery backup (2024), updated HVAC, and plumbing. This home offers the ideal combination of modern amenities and tranquil country charm, all while being just minutes from town. Don't miss your chance to own this beautifully updated property! (id:53193)
2 Bedroom
1 Bathroom
1499.9875 - 1999.983 sqft
Century 21 Heritage House Ltd Brokerage
52429 Nova Scotia Line
Malahide, Ontario
New to the leasing market! Good clean buildings with heavy power and utilities distributed throughout. Extremely functional for truck access and shipping with many docks at both ends of the building and tons of outdoor space. Many of the buildings were previously refrigerated. Can be combined with nearly 90 Acres of adjacent farmland. Includes a large common cafeteria space with washrooms. Ample power at 800A 600V 3 Phase. Zoning is currently agricultural with the potential for light industrial uses including warehousing. At 52429 Nova Scotia Line you'll find a flexible Landlord and Professional Management. Reach out to discuss your needs! 8 Minutes from Port Burwell 15 Minutes from Aylmer 24 Minutes from Tillsonburg 28 Minutes from St. Thomas 31 Minutes off the 401. (id:53193)
2 Bathroom
67000 sqft
Streetcity Realty Inc.

