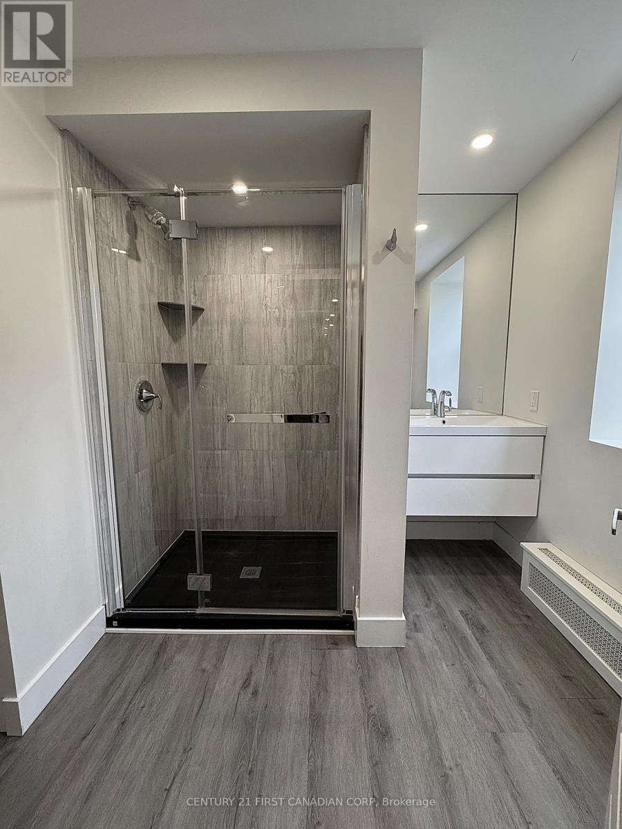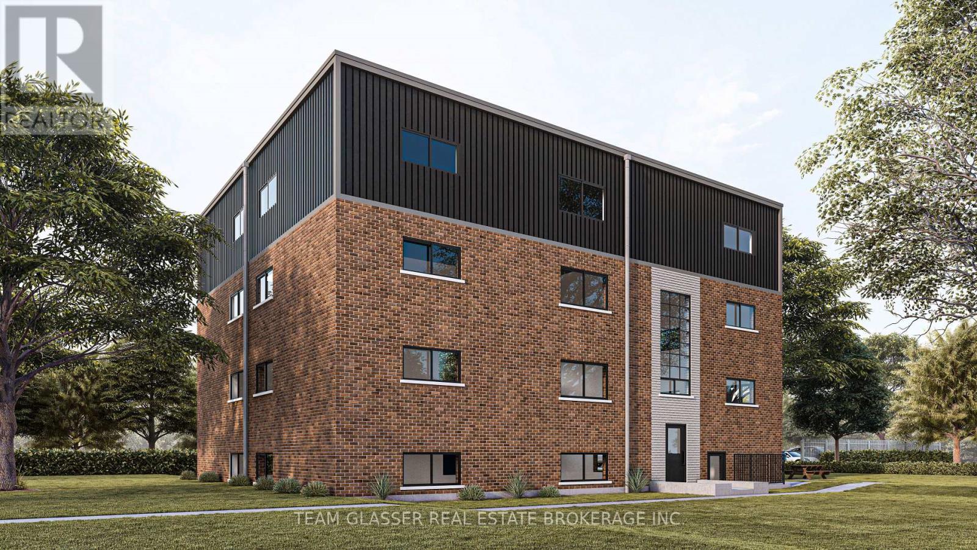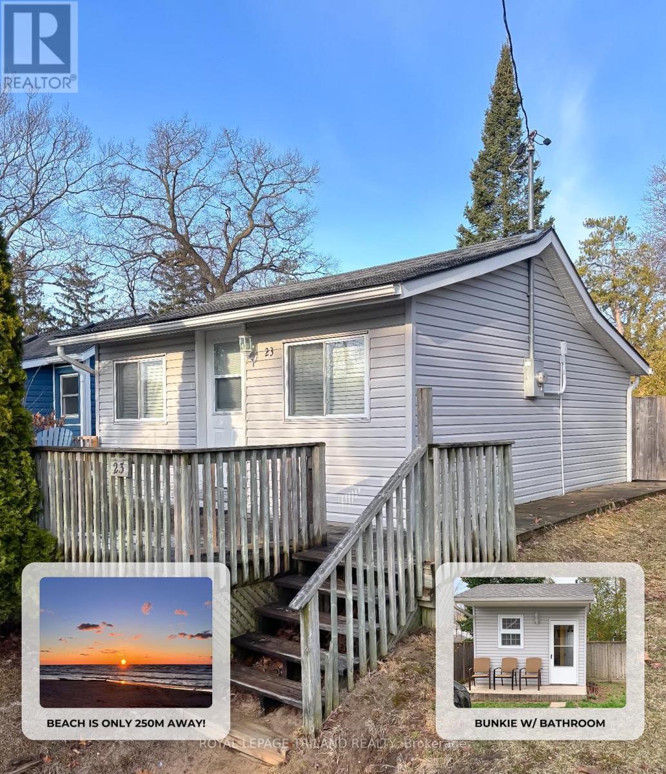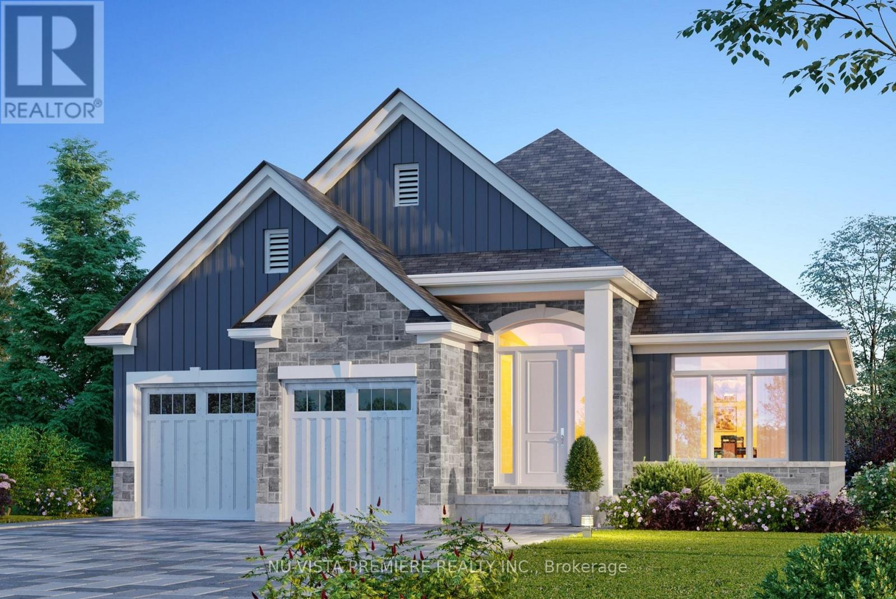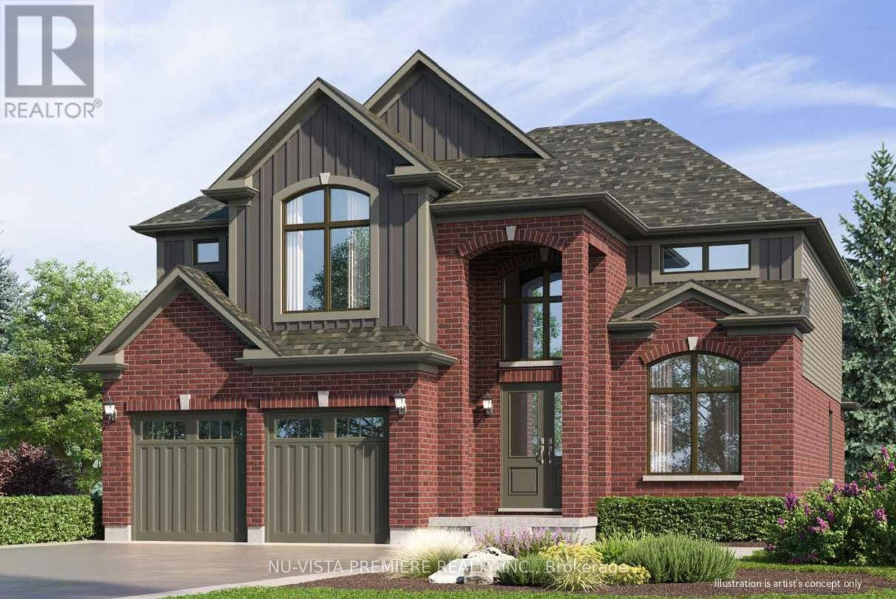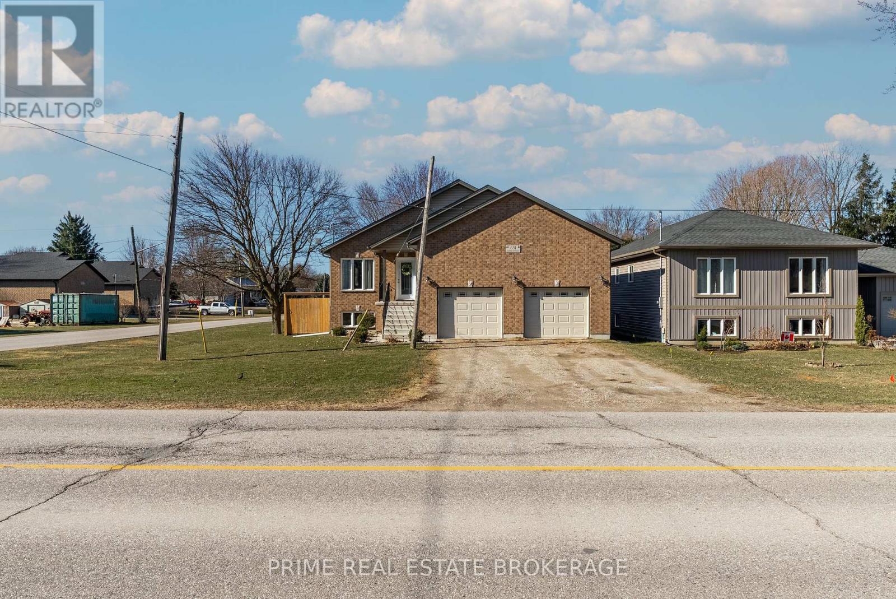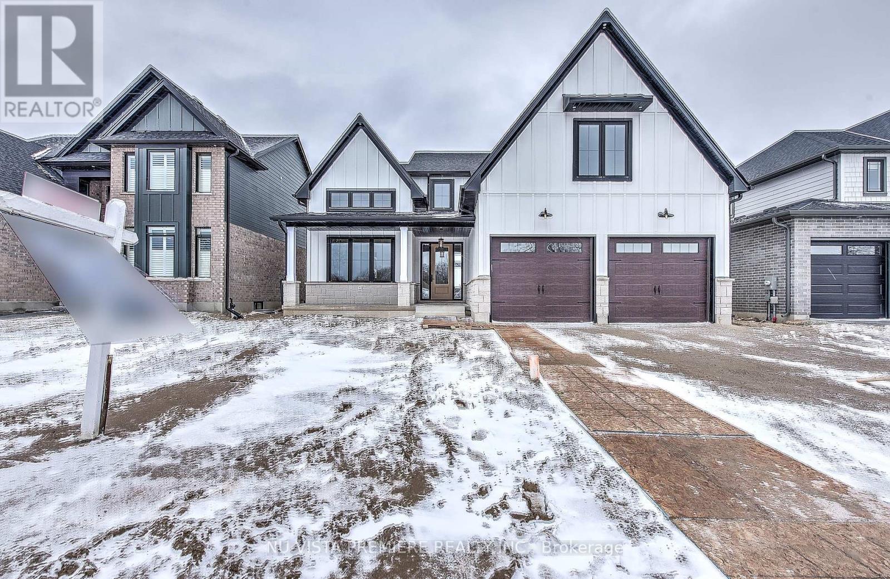217 - 75 High Street
London South, Ontario
Newly renovated BACHELOR unit located close to downtown, Wortley Village in Old South London. Modern kitchen, stainless steel appliances with pantry/closet. Bathroom has a modern walk in shower, floating vanity and walk in linen closet. Enjoy the convenience of location and comfort with a new elevator installed last year. As living costs increase, save more by staying in walking distance to many amenities, located close to shopping, restaurants, trails, parks and transit.5 mins to Victoria Hospital, 24 min BUS to Western and 8 mins to highway 401. When looking for a great place to rent, property management is key. Enjoy the comfort in knowing you have a responsible property management team on site. Laundry is on site. Tenant is responsible for base rent plus personal hydro, heating/water is included. Parking is available $60/car/month (id:53193)
1 Bathroom
Century 21 First Canadian Corp
Unit 1 - 400 Scenic Drive
London South, Ontario
PRE-LEASING FULLY RENOVATED! Looking for a stylish, secure and comfortable place to call home? Our completely renovated 14-unit building offers the perfect mix of modern design and convenience for professionals and young families. With newly added units, top of the line features and a prime location near all the best amenities - these stunning apartments will not last long! This unit includes high end finishes and features such as quartz countertops, stainless steel appliances, kitchen islands and in-suite laundry. Modern conveniences such as central air conditioning, heat pumps and secure FOB entry are also included. This unit has exclusive features such as open-concept designs and access to wifi for an additional fee. This one bedroom layout is 400 sqft, however multiple layouts may be available to choose from. These units are conveniently located just minutes from downtown with easy access to the highway and a bus station right in front of the building. The building will be ready for occupancy in June 2025. We are now accepting pre-qualified applicants for our exclusive invitation for unit viewings before they are available to the public. This is your opportunity to secure a brand-new home in one of Londons most desirable locations. Dont miss out - spots are limited and filling up fast! PROMO ON NOW: 1 MONTHS FREE RENT WITH 3 MONTHS FREE PARKING PLUS WIFI FOR ANYONE SIGNING A 13 MONTHS LEASE STARTING IN JUNE 2025! (id:53193)
1 Bedroom
1 Bathroom
Team Glasser Real Estate Brokerage Inc.
Unit 2 - 400 Scenic Drive
London South, Ontario
PRE-LEASING FULLY RENOVATED! Looking for a stylish, secure and comfortable place to call home? Our completely renovated 14-unit building offers the perfect mix of modern design and convenience for professionals and young families. With newly added units, top of the line features and a prime location near all the best amenities - these stunning apartments will not last long! This unit includes high end finishes and features such as quartz countertops, stainless steel appliances, kitchen islands and in-suite laundry. Modern conveniences such as central air conditioning, heat pumps and secure FOB entry are also included. This unit has exclusive features such as open-concept designs and access to wifi for an additional fee. This one bedroom layout is 350 sqft, however multiple layouts may be available to choose from. These units are conveniently located just minutes from downtown with easy access to the highway and a bus station right in front of the building. The building will be ready for occupancy in June 2025. We are now accepting pre-qualified applicants for our exclusive invitation for unit viewings before they are available to the public. This is your opportunity to secure a brand-new home in one of Londons most desirable locations. Dont miss out - spots are limited and filling up fast! PROMO ON NOW: 1 MONTHS FREE RENT WITH 3 MONTHS FREE PARKING PLUS WIFI FOR ANYONE SIGNING A 13 MONTHS LEASE STARTING IN JUNE 2025! (id:53193)
1 Bedroom
1 Bathroom
Team Glasser Real Estate Brokerage Inc.
Unit 12 - 400 Scenic Drive
London South, Ontario
PRE-LEASING FULLY RENOVATED! Looking for a stylish, secure and comfortable place to call home? Our completely renovated 14-unit building offers the perfect mix of modern design and convenience for professionals and young families. With newly added units, top of the line features and a prime location near all the best amenities - these stunning apartments will not last long! This unit includes high end finishes and features such as quartz countertops, stainless steel appliances, kitchen islands and in-suite laundry. Modern conveniences such as central air conditioning, heat pumps and secure FOB entry are also included. This unit has exclusive features such as open-concept designs and access to wifi for an additional fee. This one bedroom layout is 380sqft, however multiple layouts may be available to choose from. These units are conveniently located just minutes from downtown with easy access to the highway and a bus station right in front of the building. The building will be ready for occupancy in June 2025. We are now accepting pre-qualified applicants for our exclusive invitation for unit viewings before they are available to the public. This is your opportunity to secure a brand-new home in one of Londons most desirable locations. Dont miss out - spots are limited and filling up fast! PROMO ON NOW: 1 MONTHS FREE RENT WITH 3 MONTHS FREE PARKING PLUS WIFI FOR ANYONE SIGNING A 13 MONTHS LEASE STARTING IN JUNE 2025! (id:53193)
1 Bedroom
1 Bathroom
Team Glasser Real Estate Brokerage Inc.
Unit 11 - 400 Scenic Drive
London South, Ontario
PRE-LEASING FULLY RENOVATED! Looking for a stylish, secure and comfortable place to call home? Our completely renovated 14-unit building offers the perfect mix of modern design and convenience for professionals and young families. With newly added units, top of the line features and a prime location near all the best amenities - these stunning apartments will not last long! This unit includes high end finishes and features such as quartz countertops, stainless steel appliances, kitchen islands and in-suite laundry. Modern conveniences such as central air conditioning, heat pumps and secure FOB entry are also included. This unit has exclusive features such as open-concept designs and access to wifi for an additional fee. This one bedroom layout is 390sqft, however multiple layouts may be available to choose from. These units are conveniently located just minutes from downtown with easy access to the highway and a bus station right in front of the building. The building will be ready for occupancy in June 2025. We are now accepting pre-qualified applicants for our exclusive invitation for unit viewings before they are available to the public. This is your opportunity to secure a brand-new home in one of Londons most desirable locations. Dont miss out - spots are limited and filling up fast! PROMO ON NOW: 1 MONTHS FREE RENT WITH 3 MONTHS FREE PARKING PLUS WIFI FOR ANYONE SIGNING A 13 MONTHS LEASE STARTING IN JUNE 2025! (id:53193)
1 Bedroom
1 Bathroom
Team Glasser Real Estate Brokerage Inc.
91 Milliner Street
Strathroy-Caradoc, Ontario
Welcome to 91 Milliner Street. This charming detached bungalow home is situated in a desirable neighborhood in Strathroy. The home exudes warmth and character with its brick exterior, double car garage and convenient double-wide parking, perfect for accommodating vehicles and storage needs. This home has a cozy yet functional layout 3+1 Bedrooms, 1+1 Kitchens, Living room, Dining, 1+1 Full bathrooms, Den/Office, Rec. room, laundry, storage and almost 1900 Sq Ft living space. A bonus separate entrance to the basement through the garage. Also, the lower level finished with a kitchen, spacious rec room, guest room, Den/office, (or add a closet and convert to a bedroom) and 3-piece bath. Fully extensively renovated with new flooring, fresh paint, new Garage doors including garage door auto opener, Open concept kitchen with Quartz countertops, movable Island with storage, new appliances, new Light fixtures, new bathrooms, New Tankless water heater system owned (2025), 125-amp new electrical panel and many more. Back yard is landscaped with trees and lots of privacy. Significant updates have already been completed in 2021, the shingles, soffits, fascia, eaves, all main floor rear windows, and two basement windows were replaced, along with the furnace and AC approximately six years ago. Absolutely move in ready cozy one floor home in Strathroy. Also, you will be stepping away from all the amenities, schools, banks, parks, recreation, downtown, etc. Do not miss this rare opportunity. So, book your appointment to see this home today! Note: Property virtually staged. (id:53193)
5 Bedroom
2 Bathroom
700 - 1100 sqft
RE/MAX Centre City Realty Inc.
23 Queens Avenue
Lambton Shores, Ontario
3 MINUTE WALK TO MAIN BEACH / GRAND BEND VILLAGE SECTOR/ STEPS TO THE MAIN STRIP/ BUNKIE WITH BATHROOM! Nestled just steps from the beach and even closer to the main strip, this cottage boasts an unbeatable location. Inside, you'll find a quaint yet well-appointed space, featuring one bedroom, one bathroom, and kitchen all with recently updated flooring (2023). Brand new roof (2024). But the amenities don't stop there! Step outside to discover a separate bunkie in the backyard, complete with bunk beds and an additional bathroom. This bonus space provides extra privacy for guests or family members, making it a versatile addition to your weekend getaway. Additionally, this incredible cottage is easily rented on Airbnb, and is filling up quickly for the summer season. Don't miss your opportunity to invest and savour the lifestyle in the growing town of Grand Bend! (id:53193)
2 Bedroom
2 Bathroom
Royal LePage Triland Realty
Lot 19 Kowtaluk Way
Norfolk, Ontario
Presenting an exceptional opportunity to own a stunning, to-be-built bungalow in the highly sought-after Big Creek Estates. Spanning 1,798 square feet, this home promises a blend of elegance, comfort, and natural beauty, all set against the backdrop of serene, tree-lined farmland. Imagine waking up to the peaceful view of mature trees and open space, offering a sense of tranquility that is truly unmatched. Step inside and experience an open-concept design, where the main living area features rich hardwood flooring that adds warmth and sophistication throughout. The luxurious kitchen is a true highlight, boasting sleek quartz countertops and a spacious island that serves as the perfect gathering spot for family and friends. With a top-tier builder appliance package included, this kitchen is both stylish and functional. The master suite is a private sanctuary, designed for ultimate relaxation. Enjoy a spa-like experience in the 5-piece ensuite, where every detail has been crafted to provide comfort and luxury. This thoughtfully designed bungalow not only offers beauty and charm but also provides the perfect setting for those seeking a peaceful retreat with easy access to all the amenities you need. With its ideal location, exceptional finishes, and tranquil surroundings, this home is ready to fulfill your dreams. (id:53193)
2 Bedroom
2 Bathroom
Nu-Vista Premiere Realty Inc.
Lot 18 Kowtaluk Way
Norfolk, Ontario
Nestled in a picturesque setting, this breathtaking to be built home spanning 2,640 square feet promises to be a true masterpiece. With an open-concept design that flows seamlessly from room to room, this home takes full advantage of its serene location, overlooking lush farmland and a tranquil row of evergreen trees along the back lot line. Imagine waking up every day to the peaceful sights and sounds of nature, with the added privacy and beauty that comes with such a scenic view. The heart of the home is the luxurious kitchen, featuring an expansive walk-in pantry and a top-tier builder appliance package. Whether you're hosting family gatherings or enjoying a quiet meal, this kitchen is sure to impress. The open-concept design effortlessly connects the kitchen to the perfect entertainment space, making it an ideal setting for socializing or relaxing. For those who work or need a quiet retreat, the separate front office/den provides a private and peaceful space. Upstairs, the master suite is a true sanctuary, offering a spa-like 5-piece ensuite and a walk-in closet complete with built-in organizers, offering both elegance and practicality. In addition to the master suite, you'll find three generously-sized bedrooms. One bedroom boasts its own ensuite, while the other two share a beautifully designed Jack and Jill bathroom ensuring both comfort and convenience for family or guests. This home is loaded with upgrades and thoughtful details, making it the perfect choice for those who seek luxury, space, and tranquility. If you've been dreaming of a home that combines modern elegance with natural beauty, this could be the one. (id:53193)
4 Bedroom
4 Bathroom
Nu-Vista Premiere Realty Inc.
48 Abbott Street
Strathroy-Caradoc, Ontario
Welcome to this delightful bungalow nestled on a quiet street in the cozy town of Strathroy, seamlessly blending comfort and functionality. This home boasts 3 bedrooms on the main floor plus an additional bedroom in the beautifully finished basement, offering versatile living spaces for the whole family. The heart of this home is the open-concept kitchen and living room area, ideal for hosting family gatherings and creating lasting memories. The spacious layout allows for easy flow between cooking and entertaining, making it perfect for those who love to host. The lower level is a true gem, featuring a fully finished space that can serve as a cozy family room, home office, or guest suite. A spacious double car garage provides ample storage for vehicles and outdoor equipment. This turnkey property offers the perfect blend of comfort, style, and functionality in a tranquil setting. Experience the charm of small-town living while enjoying all the conveniences of a modern home. Don't miss the opportunity to make this house your home sweet home! (id:53193)
4 Bedroom
2 Bathroom
1100 - 1500 sqft
Oak And Key Real Estate Brokerage
631 Main Street
Chatham-Kent, Ontario
Step into your dream home! Built in 2019, this stunning 4-bedroom, 3 bathroom property is nestled in the heart of Bothwell, a charming village community surrounded by nature and wide-open spaces. Thoughtfully designed with modern living in mind, this home features an open-concept layout thats perfect for family life and entertaining. The kitchen is a showstopper, complete with newer appliances, a gorgeous island, and granite countertops, all leading to a deck with a concrete patio and gazebo ideal for summer gatherings. The primary bedroom offers a peaceful retreat with a private ensuite and walk-in closet. Head downstairs to a newly finished basement that add extra living space with a large bedroom, bathroom, and ample storage. Finally, the oversized double garage is perfect for your cars, toys and hobbies. All this home needs is you! (id:53193)
4 Bedroom
3 Bathroom
Prime Real Estate Brokerage
71 Basil Crescent
Middlesex Centre, Ontario
This to-be-built modern farmhouse by Richfield Custom Homes is an absolute dream come true. Spanning an impressive 3,375 sq. ft., this home offers the perfect balance of warmth, luxury, and practicality, and could be yours in the picturesque Clear Skies neighbourhood in Ilderton. Step inside to be greeted by soaring 18-ft ceilings in the great room, where natural light pours in through expansive floor-to-ceiling windows. A two-story, handcrafted real stone fireplace provides the ideal cozy, rustic touch. The gourmet kitchen comes equipped with built-in luxury appliances, a spacious butlers pantry, and an open flow into the elegant dining room. Whether you're hosting intimate gatherings or grand celebrations, this space is ready to impress. The main-floor primary suite is a sanctuary of relaxation, complete with two walk-in closets with built-ins and a spa-like 5-piece ensuite. It also offers direct access to a large, covered back deck, perfect for your morning coffee or unwinding in the evening. Upstairs, four spacious bedrooms ensure comfort and privacy for everyone. A secondary primary suite features its own 5-piece ensuite and walk-in closet. Two additional bedrooms share a Jack-and-Jill bath, while the fifth bedroom enjoys its own private 3-piece ensuite ideal for family or guests. Richfield Custom Homes specializes in creating truly unique homes tailored to your personal tastes and lifestyle. Whether you're seeking modern elegance or timeless charm, Richfield Custom Homes will bring your vision to life with meticulous craftsmanship and high-end finishes. Now is the perfect time to build the custom home you've always dreamed of, with exclusive lots available in Clear Skies in Ilderton. Don't miss out on this exceptional opportunity, reach out today to start planning your dream home! Home shown in the photos is Richfield's model home in Dorchester, it can be visited via appointment or during our open house hours at 146 Harvest Lane. (id:53193)
5 Bedroom
5 Bathroom
3000 - 3500 sqft
Nu-Vista Premiere Realty Inc.

