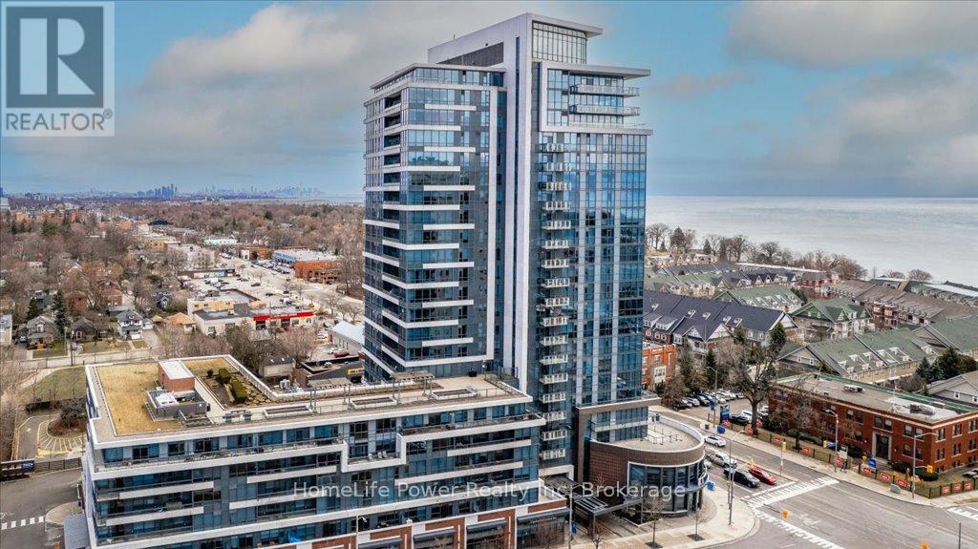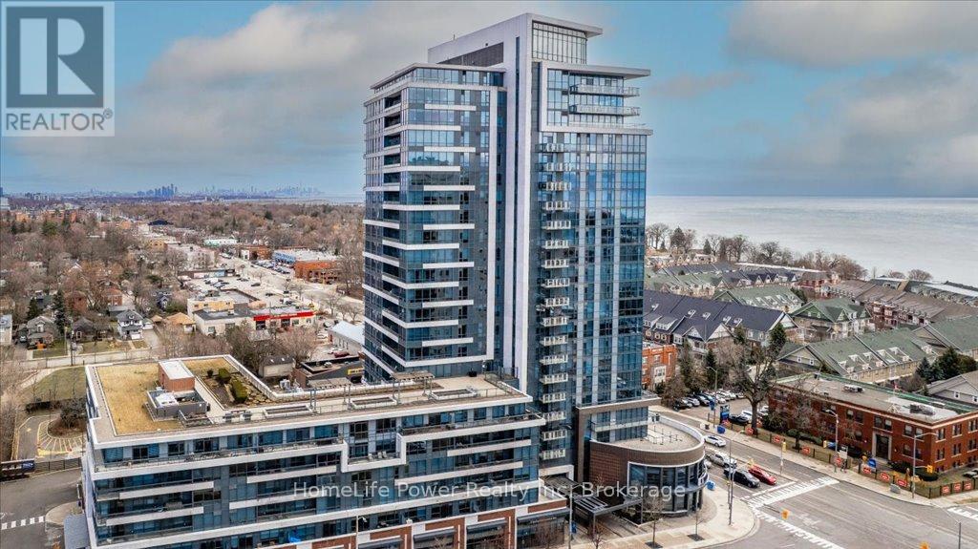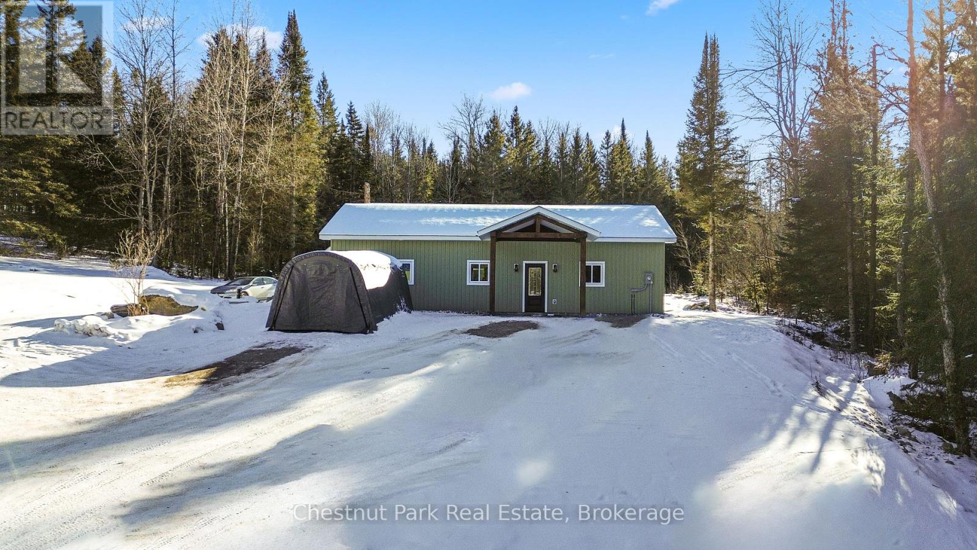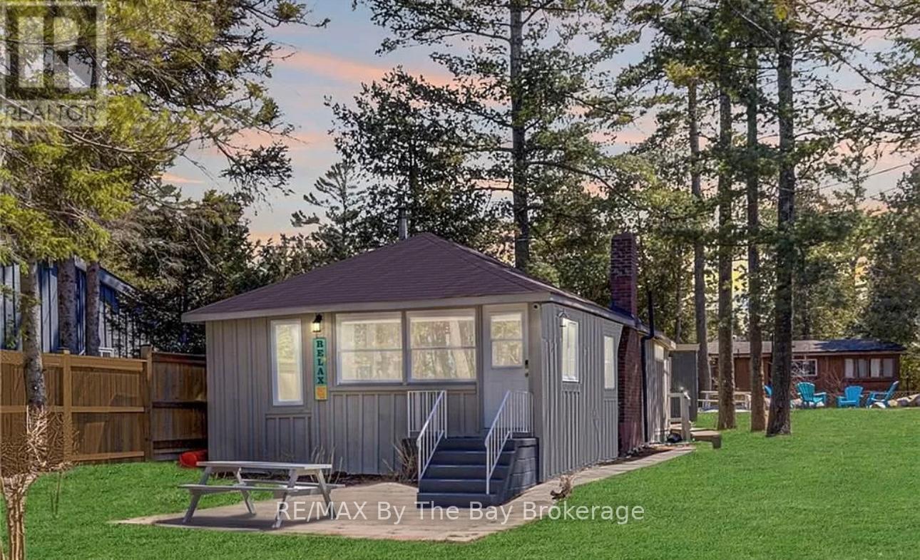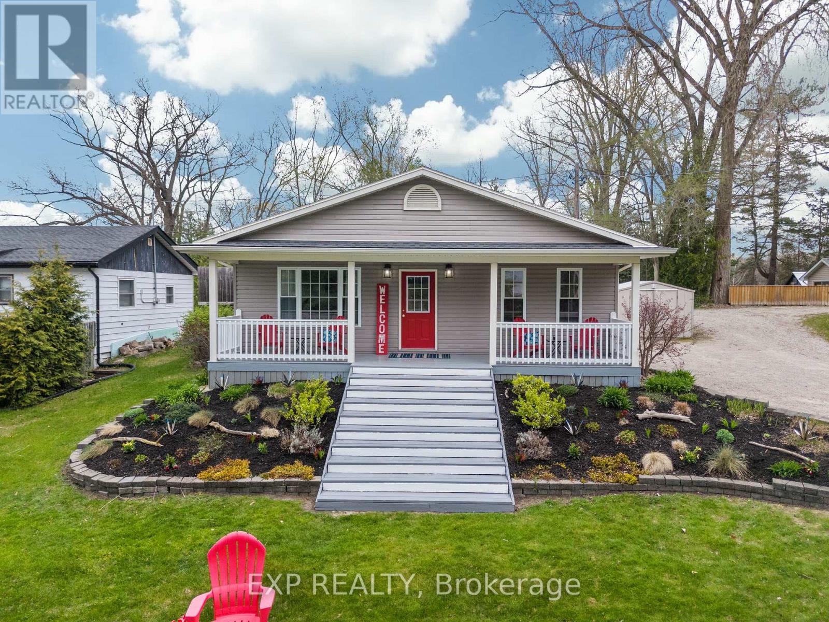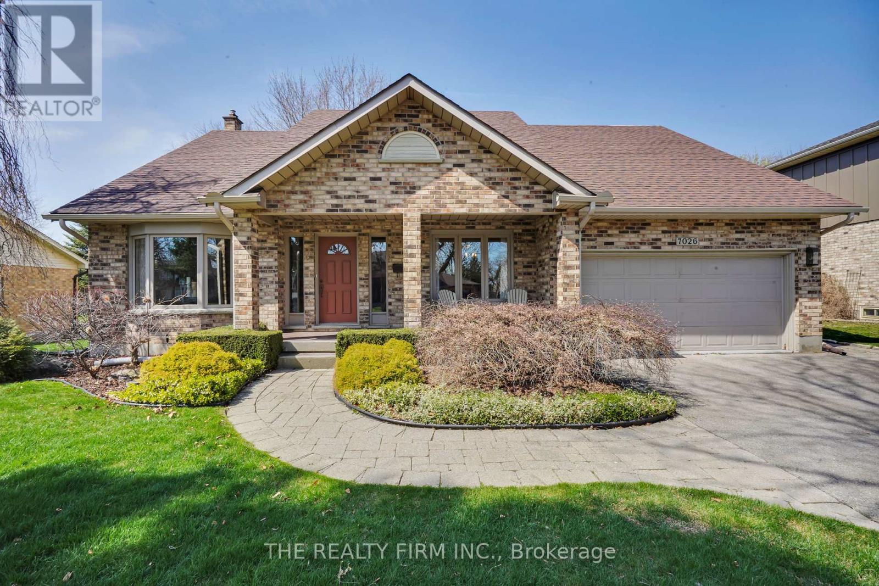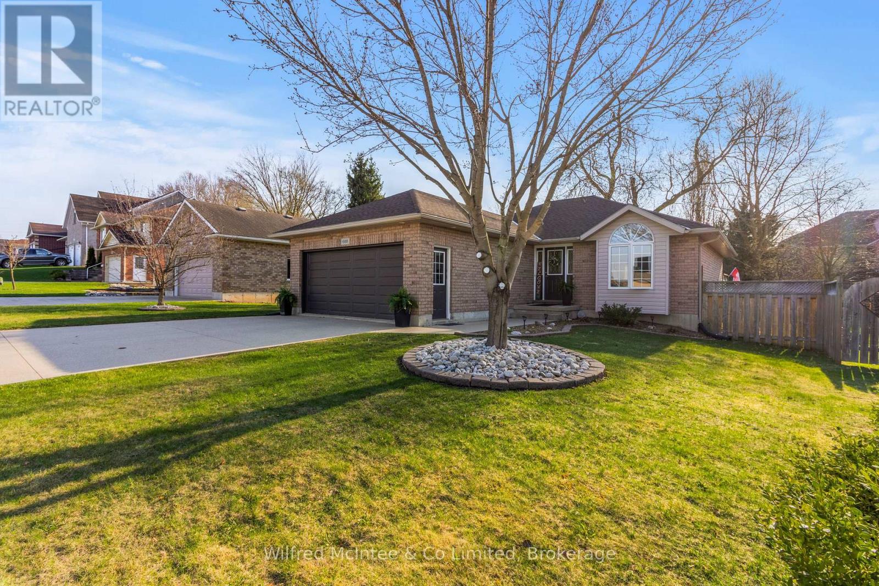2001 - 1 Hurontario Street
Mississauga, Ontario
Welcome to Unit 2001 at 1 Hurontario St, an elegant 2-bedroom + den, 2.5-bath sub-penthouse offering unparalleled panoramic views of Lake Ontario, the marina, and the Toronto skyline. This 2,280 sq. ft. luxury residence features a spectacular 612 sq. ft. wraparound terrace, perfect for enjoying breathtaking western sunsets over Port Credits waterfront. Inside, you'll find soaring 10-ft ceilings, gleaming hardwood floors, and a modern chefs kitchen with granite countertops. The spacious open-concept layout is flooded with natural light, thanks to floor-to-ceiling windows that frame the stunning views. The primary suite offers a spa-like ensuite and walk-in closet, while the versatile den is ideal for a home office or additional lounge space. With lots of upgrades, this residence embodies waterfront elegance in a thriving village setting, just steps from boutique shops, restaurants, and the GO Train. Residents enjoy state-of-the-art amenities, including a fitness center, two party rooms, a 24-hour concierge, and a rooftop garden terrace. Don't miss this rare opportunity to own a luxurious waterfront home in Port Credits most sought-after condo residence. Schedule your private tour today! Open house: Saturday & Sunday, May 3rd & 4th, 2-4 pm. Park in underground visitor parking upon arrival, and use buzzer code 2000. Looking forward to meeting you. (id:53193)
3 Bedroom
3 Bathroom
2250 - 2499 sqft
Homelife Power Realty Inc
2102 - 1 Hurontario Street
Mississauga, Ontario
Luxury Sub-Penthouse with Breathtaking City & Lake Views - Port Credit: Welcome to Unit 2102 at 1 Hurontario St, a stunning sub-penthouse in the heart of Port Credit. This 2,282 sq. ft. upgraded residence offers an expansive open-concept layout, featuring breathtaking south and east views of the city skyline and shimmering lake. With 2 bedrooms and 2.5 baths, this rare gem combines luxury, comfort, and convenience. Step inside to discover floor-to-ceiling windows, flooding the space with natural light and highlighting the elegant high-end finishes. The modern chefs kitchen boasts premium appliances, sleek cabinetry, and a spacious island perfect for entertaining. The primary suite offers a spa-like ensuite and a walk-in closet, while the den provides a versatile space for a home office or additional seating area. Enjoy outdoor living on the 530 sq. ft. balcony, where you can relax and take in the breathtaking panoramic views. This unit also includes two parking spaces for ultimate convenience. Located in the heart of Port Credit, you will be just steps from boutique shops, top-rated restaurants, waterfront trails, and the GO Train, providing quick access to Toronto. Don't miss this rare opportunity to own a luxurious sub-penthouse in one of Mississauga's most sought-after neighborhoods! Schedule your private tour today. Open house: Saturday & Sunday May 3rd & 4th, 2-4 pm. Park in underground visitor parking upon arrival, and use buzzer code 2000. Looking forward to meeting you. (id:53193)
2 Bedroom
3 Bathroom
2250 - 2499 sqft
Homelife Power Realty Inc
19 70th Street N
Wasaga Beach, Ontario
Location, Staycation, Location!!! The Highly Coveted West End Wasaga, Just Three Houses in From Shore Lane and Steps to the World's Longest Freshwater Beach, and a 12 Minute Drive to Collingwood, 19 70th St. North is the Perfect Year-Round Home or Beach Get-Away Retreat From The City.Open Concept Living with Two Spacious Bedrooms on Main Floor and a Third in Basement. Four Piece Bathroom on Main Floor and Three-Piece Bathroom in Basement. Basement is spacious and open concept, perfect for a family room, games room, or work out area plus a huge bedroom with 3 piece washroom. Three car parking on private drive. This Solid All-Brick Updated Raised Bungalow With a Fully Finished Basement Has Had Many Improvements in the Last 3 years Including; New 12 mm Laminate Flooring Throughout, New Kitchen and Stainless Steel Appliances, New Upstairs and Downstairs Bathrooms, Pot Lights throughout, Upgraded 200 Amp Fuse Panel, New Washer, New Sump Pump, Drywalled basement, Asphalt Driveway, New Expansive Front Bay Window, and More..too Many Upgrades To Mention!Why Wait When Opportunity Knocks? Come and Enjoy Year-Round Beach-Side Living! Ski the Slopes at Blue in Winter and Our Wonderful World's Longest Freshwater Beach in Summer. Forget Florida, Enjoy our Gorgeous Simcoe County Year Round With Your Own Wasaga Property by the Beach! (id:53193)
3 Bedroom
2 Bathroom
700 - 1100 sqft
Harvey Kalles Real Estate Ltd
1409 Chetwynd Road
Armour, Ontario
Escape to the serene beauty of Burk's Falls with this cozy two-bedroom, two-bathroom bungalow, built with ICF on a sprawling 3.7 acre lot. Designed for outdoor enthusiasts, this property is just minutes from ATV trails, pristine lakes, and endless recreational opportunities. Step inside to a bright and inviting open-concept living space featuring a modern kitchen with quartz counter tops perfect for entertaining or enjoying quiet meals at home. The bedrooms are spacious and welcoming with the primary bedroom boasting a large walk-in closet and private ensuite bathroom. The property includes a detached single-car garage and a shed with electricity, fully insulated for year-round use, whether for storage, a workshop, or your creative retreat. Surrounded by nature, yet close to town amenities, this property is a dream come true for those seeking peace, privacy, and proximity to adventure. Don't miss your chance to make this outdoor haven your own! Schedule your private viewing today! (id:53193)
2 Bedroom
2 Bathroom
1100 - 1500 sqft
Chestnut Park Real Estate
278 Coastline Drive
Wasaga Beach, Ontario
Your Private Beachfront Paradise Awaits This Summer! Discover this perfect direct beachfront property on family-friendly Allenwood Beach, known for its soft sandy shoreline and tranquil atmosphere. Imagine owning your own slice of paradise, where golden sunsets light up the sky over the sparkling blue waters of Georgian Bay right from your doorstep. Lovingly renovated, this charming, turnkey 3-bedroom, 3-season cottage is ready to welcome you to a summer of beachfront living. Whether you're seeking a peaceful seasonal getaway or envisioning future plans for a custom coastal home, this rare beachfront property offers both immediate comfort and exciting long-term potential. Set well back on a generous 56 x 276-ft lot, this property offers exceptional privacy along with the convenience of municipal water and sewers. The cozy cottage is ideal for relaxed summer living and can easily evolve into a welcoming space for family gatherings or guest accommodations. Enjoy the peace and quiet of this secluded setting away from the crowds, yet just a short drive away from the East Ends shops and amenities. Here's your rare opportunity to own beachfront property in Wasaga Beach which is often rated one of Canadas best beaches and the Worlds longest freshwater beach with exciting potential to build your future coastal legacy. Don't let this chance slip away, this property is ready for you to embrace beachfront living. (id:53193)
3 Bedroom
1 Bathroom
700 - 1100 sqft
RE/MAX By The Bay Brokerage
88 Whippoorwill Crescent
Chatham, Ontario
Welcome to this spacious 4-level side split home in the desirable Birdland subdivision of Chatham. Featuring 3 comfortable bedrooms on the second level and an additional bedroom on the lower level, this home offers plenty of room for the whole family. With 2 full bathrooms, a cozy living room, a separate family room, and an eat-in kitchen, there’s space for everyone to relax and enjoy. The layout provides excellent storage throughout, while the concrete driveway adds convenience. Step outside to a very large fenced backyard—perfect for kids, pets, or entertaining. Located on a quiet street in a family-friendly neighbourhood, this home offers comfort, space, and a great location. Don’t miss your chance to call this Birdland beauty home! (id:53193)
4 Bedroom
2 Bathroom
Latitude Realty Inc.
15 Pheasant Drive
Chatham, Ontario
Welcome to this charming 3+1 bedroom, 1.5-bathroom split-level home in Chatham’s desirable Birdland subdivision! Nestled on a quiet, tree-lined street, this well-maintained property offers space, comfort, and convenience. Step inside to a bright living area with large windows, leading to a functional kitchen with ample cabinetry and dining space. Upstairs, you'll find three spacious bedrooms and a full bathroom, while the lower level boasts a cozy family or recreational room, an additional bedroom or office, and a handy half-bath. The basement provides extra storage and laundry. Outside, enjoy a large backyard, perfect for relaxing or entertaining. With parks, schools, and shopping nearby, this home is ideal for families or first-time buyers. Don’t miss your chance to own a beautiful home in a great neighbourhood—call a member of Millson Collective today to book a showing and #lovewhereyoulive! (id:53193)
4 Bedroom
2 Bathroom
Nest Realty Inc.
7652 Riverside Drive
Lambton Shores, Ontario
Attention families, retirees, and Income Property Buyers! A rare opportunity awaits in Lambton Shores welcome to After Dune Delight, one of the area's most established and successful vacation rentals. Located in the heart of Port Franks, this fully renovated, over 2400 square feet of finished space, character-filled property rents for $500/night with a loyal, returning clientele. Whether you're looking to generate passive income or secure a private family getaway, the options are endless. This spacious home features 2+2 bedrooms, 2 full baths, and a half bath on the lower level. The main floor boasts an open-concept kitchen, dining, and living space. The kitchen is equipped with a large island, built-in microwave, and dishwasher, perfect for entertaining. The cozy living room includes a gas fireplace and walkout to a charming covered front porch ideal for bird watching or enjoying your morning coffee. Also on the main level: a spare bedroom, main bath, laundry, and an oversized master suite with a stunning 3-piece ensuite, a walk-in closet, and private access to a fenced-in sun patio complete with a hot tub and seating area. The fully finished lower level offers two additional bedrooms, a recreation room perfect for movie nights or billiards, a 2-piece bath, and a dedicated storage room. Just a short walk to both the beach and marina, this beautifully decorated home truly captures the spirit of coastal living. Every detail has been thoughtfully curated to create a relaxing, beach-inspired experience. Don't miss out on this exceptional investment opportunity. Schedule your private showing today, and hopefully we will see you at the beach real soon! (id:53193)
4 Bedroom
3 Bathroom
1100 - 1500 sqft
Exp Realty
270 Fairway Road
Woodstock, Ontario
This is a ONE OF A KIND dream home with over 3100 square feet of living space! This home oozes style and elegance from the moment you drive up. Located in the sought after lifestyle community of Sally Creek and nestled amongst mature trees, backing onto the 1st fairway of Sally Creek Golf course, you'll appreciate the curb appeal, and more so the gorgeous sweeping views from the back. You can choose either the upper deck or lower patio! Inside the home does not disappoint. Front den could easily lend itself to a guest bedroom or home office. The main floors have vaulted ceilings, gorgeous Brazilian cherry hardwood flooring. The living room has stunning views. Two sided fireplace with built in surround, the other in the oversized master suite. Garden doors from either the master or living room! Upgraded custom kitchen with ample mahogany cabinetry, granite counters and gas stove. The master retreat offers a stunning ensuite with heated floors, jetted tub and more. Main floor laundry provides finishes off everything you need to comfortably live on one floor. The oak staircase leads you to a fully finished walk out basement, a huge rec room including another gas fireplace. Wet bar area with upgraded cabinets and loads of storage. 2 additional large bedrooms and another full bathroom (heated floors here too!) complete this level. This home offers upgrades for the most discerning buyer! With no neighbours on one side, just mature trees on conservation land, and the golf course view it truly makes this home and property a one of a kind in this neighbourhood. Just steps away from the Sally Creek Recreation Centre that is exclusively accessed by this neighbourhood to enjoy the many activities they offer. Conveniently located to many local amenities such as the Brickhouse Brewpub, Pittock Conservation Area, Cowan Park Sportsplex, and many more you will have no shortage of things to do, all that is left is to unpack and enjoy. (id:53193)
3 Bedroom
3 Bathroom
1500 - 2000 sqft
Gale Group Realty Brokerage Ltd
7026 Diane Crescent
London South, Ontario
Welcome Home! Nestled in the highly sought-after Southwinds community in Lambeth, this beautiful and spacious two-storey family home offers everything youve been looking for style, space, and a stunning backyard retreat. Thoughtfully updated and meticulously maintained, this home boasts gleaming hardwood floors, high ceilings, elegant crown moulding, and nearly 3,500 sq ft of finished living space. The open-concept kitchen and family room span the back of the home, offering views of the fully fenced, oversized 70' x 170' landscaped lota perfect setup for entertaining or future pool plans.Upstairs features three generous bedrooms, including a primary suite with a luxurious ensuite and soaker tub. The family bath has been beautifully updated with quartz counters and new cabinetry, and all toilets in the home have recently been replaced. Downstairs, the finished lower level offers incredible flexibility with a large rec room, workshop/office, fitness or hobby space, a spacious fourth bedroom, and plenty of storage and utility room access. Bonus features include main floor laundry with a second backyard entrance and a walk-up from the basement. Enjoy your mornings or evenings relaxing on the back deck surrounded by mature trees and nature - your own private oasis. Located just minutes from Highways 401 & 402, and close to shopping, dining, parks, and the Lambeth Community Centre, this is a family-friendly neighborhood you'll love coming home to. Full list of updates available under documents. Dont miss your chance to own this incredible property in one of Lambeth's best communities! (id:53193)
4 Bedroom
3 Bathroom
2000 - 2500 sqft
The Realty Firm Inc.
50 Starview Crescent
Guelph, Ontario
Welcome to 50 Starview Crescent, a meticulously maintained 3+1 bedroom, 3-bathroom home tucked away off of the busy Starwood Drive road and ready to make your dreams come true. This charming gem, on the market for the very first time, offers the perfect blend of loving ownership, thoughtful upgrades, and a peaceful, family-friendly atmosphere. Located on a quiet crescent in one of Guelphs most sought-after neighbourhoods, this home boasts California shutters (2015), new flooring and carpeting (2020), and a beautiful sunroom featuring a cozy Vermont Castings gas fireplace (2012), perfect for family gatherings. The sunroom also offers direct access to the backyard, where you can enjoy the stunning sunrises and sunsets. Built in 1996 by the current owners, every corner has been lovingly cared for, with receipts for all updates, ensuring peace of mind. Updates include new windows from Georges (2013), a Garaga garage door (2014), a new roof (2010), and leaf guards added to the gutters for hassle-free maintenance. The private backyard oasis features a great deck, perfect for a potential hot tub or sitting area, and is fully enclosed with a new 8-foot tall privacy fence (2023), offering a secluded and peaceful outdoor space. Additionally, the home is prepped for modern needs with the ability to hook up an EV charger, thanks to the panel located in the garage. A park just steps away provides the perfect place for children, pets, or connecting with friendly neighbours. Plus, with annual duct cleaning up until 2023, this home is both efficient and low-maintenance. Conveniently located near excellent schools, the Guelph Public Library, Victoria Road Recreation Centre, and walking trails, everything you need is within reach. This is more than just a houseits the perfect home for anyone seeking comfort, convenience, and a welcoming community. Schedule your private showing today and see why 50 Starview Crescent is the home youve been waiting for! (id:53193)
4 Bedroom
3 Bathroom
1100 - 1500 sqft
Wilfred Mcintee & Co Limited
688 22nd Avenue
Hanover, Ontario
Nestled in one of Hanovers most sought-after neighbourhoods, this distinguished all-brick bungalow exudes timeless craftsmanship and contemporary elegance. Surrounded by mature trees and steps from local schools, picturesque walking trails, shopping, and places of worship, the home offers a lifestyle of both serenity and convenience. Inside, a refined custom kitchen anchors the main level, boasting new quartz countertops, a stylish under mount sink with modern fixtures, reverse osmosis installed, striking tile flooring, an elegant tile backsplash, and ambient under-cabinet lighting thoughtfully designed to balance form and function. Seamlessly flowing from the kitchen, sliding doors open to a spacious deck overlooking a fully fenced backyard, with minimal maintenance, offering a peaceful retreat for entertaining or quiet reflection. The practical layout continues with main-level laundry, a double car garage and opener, a concrete driveway, and central air conditioning for year-round comfort. Included is a new roof in 2024 and premium appliances refrigerator, stove, washer, dryer (2023), and dishwasher (2024) all chosen for efficiency and reliability. A defining highlight is the professionally renovated lower level, completed in 2025, which introduces and elevates the space with updates done to the sophisticated fourth bedroom, full bathroom, and expansive family room perfect for multigenerational living or stylish relaxation. Fresh and meticulously maintained, this exceptional residence is truly turn-key and invites you to experience a rare blend of character, quality, and modern comfort in one of Hanovers most tranquil and prestigious enclaves. (id:53193)
4 Bedroom
2 Bathroom
1100 - 1500 sqft
Wilfred Mcintee & Co Limited

