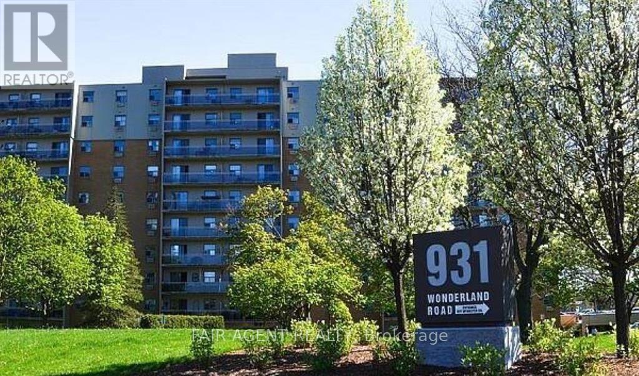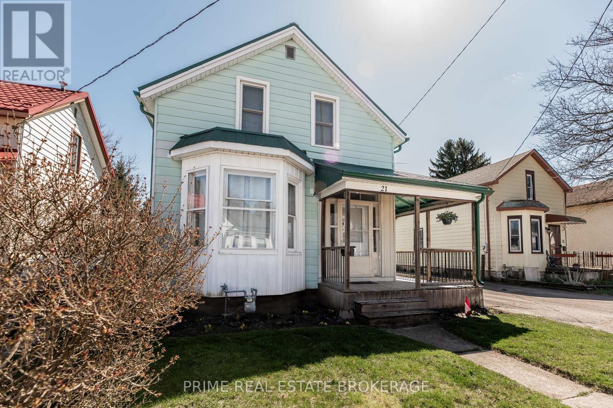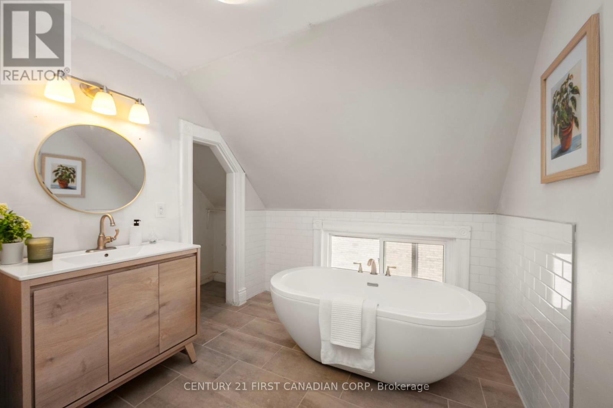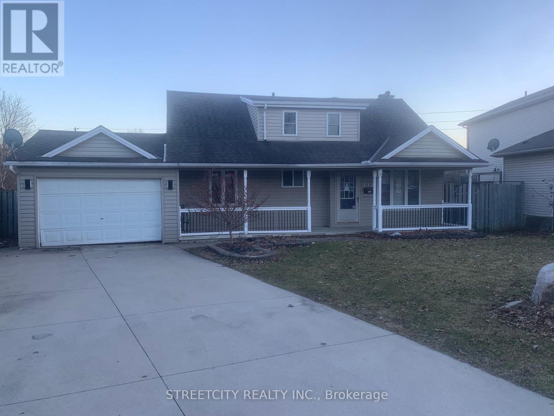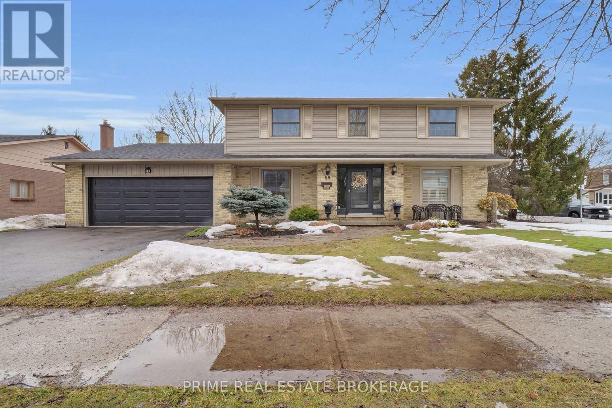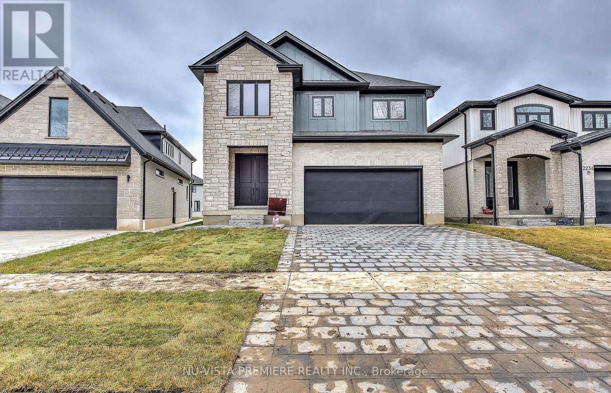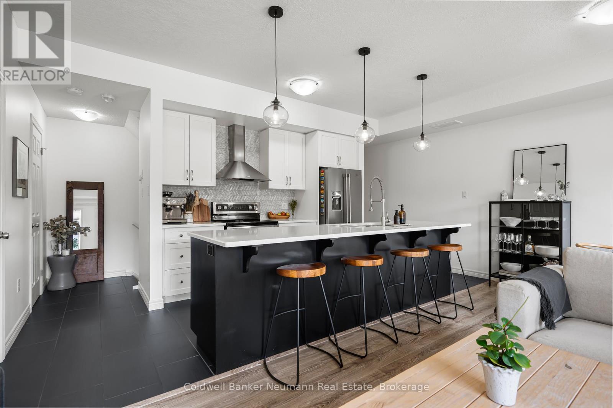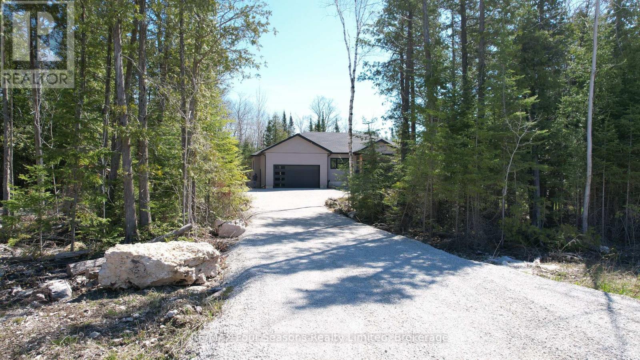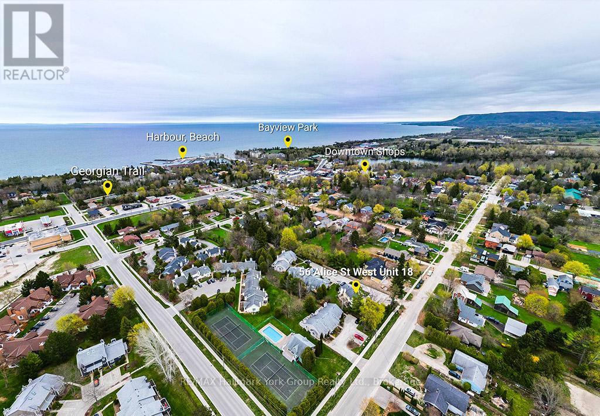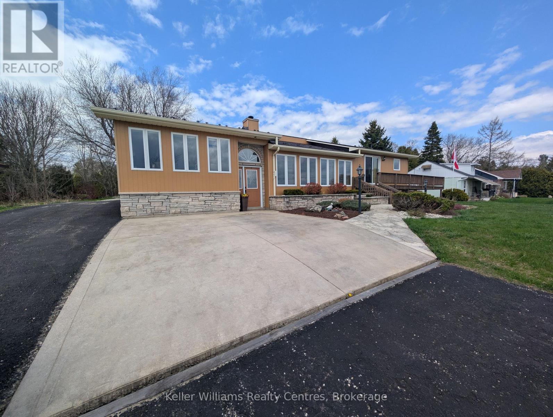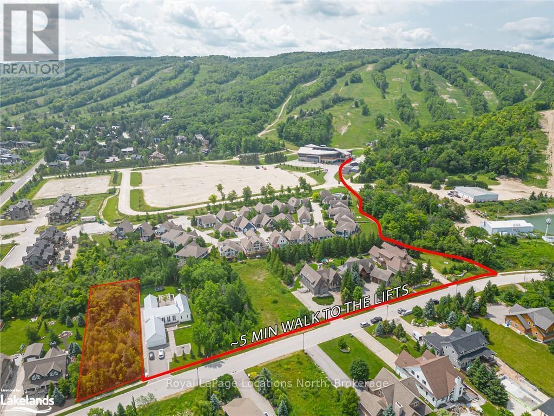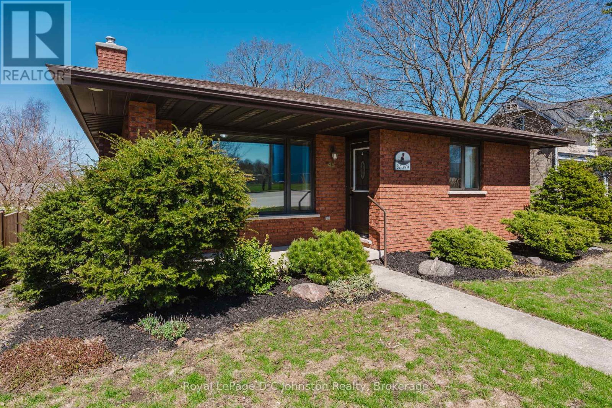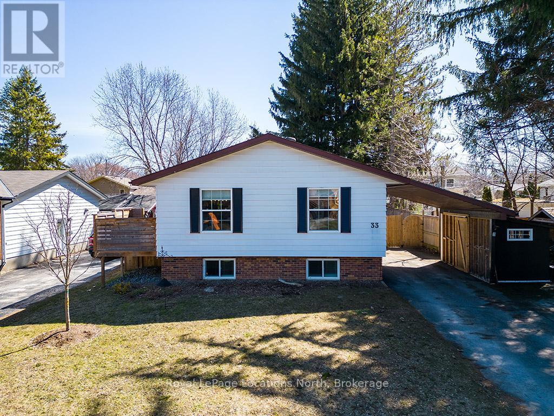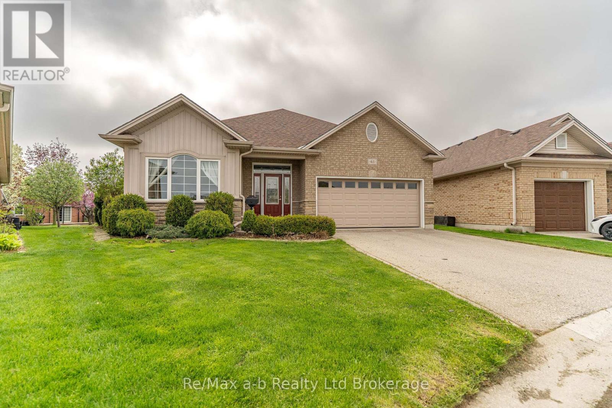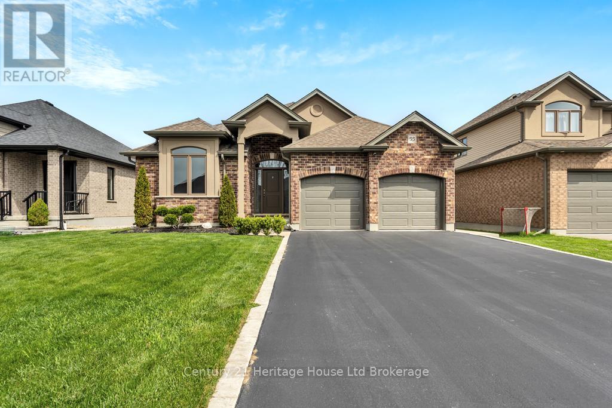2268 Bentim Road
Strathroy Caradoc, Ontario
Welcome to your peaceful retreat in Mount Brydges! Tucked away on a quiet, family-friendly street, this beautifully maintained home offers rare privacy with sweeping views of open farmland. Mature trees and vibrant perennial gardens surround the property, creating a calming outdoor space perfect for both kids at play and relaxed evenings on the spacious two-tier deck complete with a gas BBQ hookup. A powered storage shed and fenced garden add bonus functionality for active families. Step inside to a warm and inviting main level filled with natural light from new windows and doors. Gleaming 3/4" maple hardwood flows throughout while the updated kitchen offers a central island, tile backsplash, generous cabinetry, and a pantry -- everything you need for easy family meals.The dining area opens to the backyard for seamless indoor-outdoor living. Three comfortable bedrooms and a stylish 4-piece bath with wainscoting and a full tub/shower provide an ideal main floor setup for young families. Downstairs, enjoy cozy movie nights in the bright family room with gas fireplace, plus two more bedrooms -- great for growing kids, guests, or a home office. The newly updated 3-piece bathroom features a walk-in shower and warm wood accents. A large laundry/mudroom with direct garage access adds practical convenience. Located just a short walk to Optimist Park and a quick drive to schools, amenities, the highway, and London - this home delivers small-town charm with modern comforts. Move-in ready and waiting for its next chapter -- book your showing today! (id:53193)
5 Bedroom
2 Bathroom
1100 - 1500 sqft
The Realty Firm Inc.
410 - 931 Wonderland Road S
London South, Ontario
AMAZING LOCATION! This exceptional 2-bedroom with underground parking and party-room condo in the sought-after Greater Westmount neighborhood combines modern convenience with serene surroundings. Just minutes from Highway 402, Westmount Mall, Freshco, bus routes, and the Bostwick YMCA, this location offers easy access to everything you need! Plus, condo fee includes Heat, Hydro and Water! Inside, find sleek stainless steel appliances (including a newer stove and all-in-one washer/dryer), a refreshed bathroom vanity, and bright living space with orange peel ceilings. The updated kitchen features resurfaced cupboards, counter-tops and natural stone back-splash. Additional highlights include vinyl flooring, peel wallpaper, some newer lighting, and a wall-mounted electric fireplace decor! Enjoy the oversized glass balcony with peaceful tree views, plus access to resort-style pool, playground and park-like setting behind the building. The secondary bedroom, currently a home office, offers a large storage closet. Included in the sale: Window blinds, desk, futon sofa, printer table, extra laminate flooring, portable air conditioner and oversized hall wall mirror! (id:53193)
2 Bedroom
1 Bathroom
900 - 999 sqft
Fair Agent Realty
21 Yarwood Street
St. Thomas, Ontario
Welcome to 21 Yarwood St., a spacious 1.5 storey home full of charm and potential the perfect place to start your homeownership journey. Set on a quiet street, this inviting property boasts a wrap-around porch, the ideal spot to enjoy your morning coffee or unwind in the evening. Step inside to discover a bright and open concept main floor featuring brand new flooring throughout. The expansive kitchen is a dream for home chefs, complete with a walk-in pantry offering plenty of storage space. The main floor laundry adds everyday convenience, while the freshly renovated bathroom includes a sleek, brand new tiled shower that adds a touch of luxury. Upstairs, you'll find three generously sized bedrooms and a second bathroom, offering ample space for families, guests, or a home office setup. Don't miss this opportunity to own a move-in-ready gem close to schools, parks, and all the amenities St. Thomas has to offer! (id:53193)
3 Bedroom
2 Bathroom
1100 - 1500 sqft
Prime Real Estate Brokerage
895 Princess Avenue
London East, Ontario
Welcome to 895 Princess Ave, the home you've been waiting for! This spacious detached gem blends classic charm with modern updates, featuring soaring high ceilings, large sunlit windows, and a stunning original fireplace mantle all nestled in a warm and inviting village community. Perfect for first-time buyers, this home welcomes you with a bright foyer leading to a versatile office/formal living space before opening into an airy dining area and second living room. The south-facing kitchen is bathed in natural light and conveniently located near the main-floor laundry. Upstairs, you'll fall in love with the luxuriously renovated second bathroom, boasting a sleek modern design and a spa-like freestanding tub your personal retreat after a long day. Two generously sized bedrooms with deep closets complete the upper level. Outside, this home truly shines! Situated on a deep, fully fenced lot, you'll enjoy endless outdoor possibilities, whether relaxing on the stylish deck with a gazebo (included in the sale!) or making use of the spacious workshop/garage. AC & Heat Pump recently installed! (id:53193)
2 Bedroom
2 Bathroom
1100 - 1500 sqft
Century 21 First Canadian Corp
1357 Medway Park Drive
London North, Ontario
Experience elevated living in this beautifully upgraded 5 bed, 5 bath home offering Aprox. 4090 sq. ft. of refined space. Thoughtfully designed with two luxurious master suites perfect for multi-generational living or exceptional guest accommodations. The chefs kitchen features premium appliances, custom cabinetry, and sleek finishes, while the elegant bathrooms and open-concept layout offer both comfort and style. Enjoy the versatility of a fully finished walkout basement ideas for a home theater, gym, or private retreat. Backing onto a peaceful creek, the backyard provides privacy and a serene natural setting. A rare combination of space, elegance, and location ,close to UW,Massionville Mall, University Hospital, this home truly has it all. (id:53193)
5 Bedroom
5 Bathroom
2500 - 3000 sqft
Nu-Vista Premiere Realty Inc.
38 Afton Road
London South, Ontario
Perfect for first-time buyers! This charming 2-bedroom, 1-bath home has been thoughtfully updated so you can move right in and enjoy. The modern kitchen is fully renovated and ready for your first dinner party (or takeout night we wont judge!). The spacious primary bedroom, once two rooms, is now a dreamy retreat with tons of closet space. The 4-piece bath has had a full makeover, too.Outside, you'll love the fully fenced backyard with privacy fencing, an iron gate, and a beautiful concrete patio perfect for summer BBQs or relaxing with a coffee. A newer garden shed offers extra storage, and the fresh concrete walkway at the front adds great curb appeal. Located in a friendly neighbourhood where you can watch your child walk to school (you can actually see the school at the end of the street) and just minutes from shopping and easy 401 access, this updated home checks all the right boxes for a smart start. (id:53193)
2 Bedroom
1 Bathroom
700 - 1100 sqft
Keller Williams Lifestyles
13 Warbler Heights
St. Thomas, Ontario
Fully finished 4 level side split on ravine lot in St. Thomas' Lake Margaret Estates. Home features lower level walk out, 3 full bathrooms and 3+1 bedrooms. Main floor provides open dining and living area with vaulted ceilings and back eat in kitchen with access to back deck and yard. Upper level provides three bedrooms, full bath, and three piece ensuite off primary bedroom. Lower level has family room, bedroom, a full bathroom, and walk out to concrete pad and yard. Basement level is finished with bright laundry area, storage, and spare room. Low maintenance decking off eating area of kitchen over looks ravine lot and has gas line for barbeque. Great value. House is fully finished. (id:53193)
4 Bedroom
3 Bathroom
1100 - 1500 sqft
Elgin Realty Limited
1472 Medway Park Drive
London, Ontario
Welcome to this stunning modern open concept custom house, boasting a finished basement granny suite and approximately 1888 sqft above grade, meticulously crafted by Legacy Homes Of London. Situated in the coveted community of Creek View in Northwest London, this home offers a pristine living experience that feels almost brand new.Enjoy the convenience of a short stroll to Sir Arthur Currie Public School and a quick drive to the Hydepark Shopping Centre, where you'll find an array of amenities including restaurants, banks, and major department stores. Watch the breathtaking sunsets from the rear patio or master bedroom, as this home is bathed in natural light thanks to its large windows in every area.Features of this remarkable property include four spacious bedrooms, two and a half bathrooms, and hardwood flooring throughout the main floor. The primary bedroom serves as a serene retreat with a luxurious ensuite featuring a walk-in glass shower, double sinks, and a generous walk-in closet.Numerous upgrades adorn this home, including 9' ceilings on the main floor, 8' interior doors, modern ceiling-height kitchen cabinets, an elegant backsplash, a large closet pantry, and an oversized island offering ample storage. Modern lighting fixtures, including pot lights, illuminate the space, while quartz countertops grace every surface.The exterior exudes curb appeal with its brick and stucco panel front, accentuated by an arch over the front porch. A large driveway accommodates up to six vehicles, including two in the garage. The side entrance leads to the basement, which features a finished granny suite complete with a separate kitchen and laundry facilities.Experience luxury living in a modern setting - schedule a viewing today and make this exquisite house your new home (id:53193)
5 Bedroom
4 Bathroom
1500 - 2000 sqft
Nu-Vista Premiere Realty Inc.
115 Loggers Grove
London East, Ontario
Ideal property for the growing family with a covered front porch to welcome family and friends. Main floor features a spacious family room with elevated cathedral ceilings and access to the rear patio. Master bedroom is also located on the main floor with two additional secondary bedrooms on the upper level. The lower enjoys additional living space with a den, recreation room, and a three piece bath. Attached garage with secondary garage door to the rear. (id:53193)
3 Bedroom
3 Bathroom
1500 - 2000 sqft
Streetcity Realty Inc.
58 Andover Drive
London South, Ontario
Welcome to this stunning 4-bedroom home, perfectly situated on a large corner lot in the highly sought-after Westmount neighborhood. With top-rated schools, shopping, LHSC, and easy highway access just minutes away, this home offers both convenience and an unbeatable location. Step inside to a spacious open foyer leading to a formal dining room and living room, perfect for entertaining. The beautifully updated kitchen boasts custom cabinetry, a built-in bar fridge, pantry and an open flow into the bright, inviting family room, complete with a built-in fireplace and gleaming hardwood floors. A second formal living room with brand-new carpet provides even more space to relax. Upstairs, you'll find four generously sized bedrooms, including a spacious primary suite with an ensuite bath. The recently renovated 5-piece main bathroom features custom cabinetry, while brand-new carpet adds comfort and warmth throughout the second floor. The double-car garage offers direct entry into the home for added convenience. Outside, the backyard is a true retreat, beautifully landscaped with a composite deck leading to a concrete patio. Enjoy outdoor living in the shade of the automatic canopy, perfect for summer afternoons. This home is the perfect blend of space, style, and location don't miss your chance to see it! (id:53193)
4 Bedroom
3 Bathroom
2000 - 2500 sqft
Prime Real Estate Brokerage
2228 Saddlerock Avenue
London North, Ontario
North London Luxury in Coveted Fox Field - Impeccable Family Home with BSMT In-Law Suite. Welcome to your dream home in the heart of North London's sought-after Fox Field community. Built just one year ago by the prestigious Bridlewood Homes, this exceptional residence is the perfect fusion of modern elegance, smart design, and everyday comfort. With a fully finished basement featuring a separate entrance, it's an ideal setup for extended family or growing teens. From the moment you step through the grand double doors, you'll be captivated by the homes bright, open-concept layout- designed with both entertaining and family living in mind. The chefs kitchen is a showstopper, boasting ceiling-height custom cabinetry, upgraded lighting, a walk-in pantry, and direct access to a mudroom with inside entry from the garage. Whether hosting dinner parties or casual BBQs on the beautiful backyard deck, this space was made for making memories.Working from home? A private main-floor office offers the perfect quiet retreat. Upstairs, 4 spacious bedrooms and 3 full bathrooms provide room for the whole family. The luxurious primary suite includes a walk-in closet and spa-inspired 5-piece ensuite. Two additional bedrooms share a convenient Jack & Jill bathroom, while the fourth bedroom features its own private ensuite - ideal for guests or teens. Laundry on the upper level adds everyday practicality.The fully finished basement expands your living space with a generous rec room, a fifth bedroom, a full bath, a gym area and a private side entrance, perfect for an in-law suite and adult children. Situated in the prestigious Hyde Park area, your'e just minutes from top-rated schools, vibrant shopping, dining, parks, Sunningdale Golf & Country Club, and scenic nature trails.This home truly has it all: thoughtful design, luxury finishes, unbeatable location, and room to grow. Don't miss your chance to make this North London gem your forever home. (id:53193)
5 Bedroom
5 Bathroom
2500 - 3000 sqft
Nu-Vista Premiere Realty Inc.
596124 Strathallan Road
East Zorra-Tavistock, Ontario
Serenity & Space on Strathallan - where open skies, bright mornings and golden evenings set the pace for everyday living.Tucked away on a quiet country crescent, this half-acre retreat is framed by scenic rolling countryside, big skies and 4 seasons of natural beauty - yet it's just minutes from Woodstock, Tavistock, KW, 401 the Hickson Trail & Craigowan Golf Course. A rare offering in a little-known enclave of upscale homes, where every day feels like a breath of fresh air. Impeccably maintained, this move-in ready, 3 bedroom, 2.5 bath, 2-storey offers 2160+/-SF of family-friendly living & effortless entertaining. The sun-filled foyer opens to a cozy living room and a large kitchen with abundant cabinetry & workspace. A bright, open dining area provides sweeping views & walks out to a sprawling deck perfect for sunrise coffees & sunset dinners. A handy main floor laundry/mudroom, 2-pce bath and second access to the deck add smart functionality for busy family life or backyard entertaining. Upstairs, a wide, light-filled landing connects 3 spacious bedrooms, including a generously sized primary with walk-in closet & panoramic views. A sparkling 4-pce bath completes the upper level.The expansive & customized lower level extends your possibilities with a carefully crafted, solid wood wet bar, myriads of pot lights, egress windows, modern 3-pce bath and flexible spaces perfect for home theatre & games area, guests or potential for in-law living - inside access from the garage to the lower & main lvls for added convenience. Outdoors, there's no shortage of room for trailers/RVs, with a circular drive offering easy access and abundant parking. The very private, mature lot features fabulous landscaping, a flagstone patio for fireside evenings, a hot tub for starlit soaks and storage shed for outdoor essentials. There's still room for a future pool and/or shop. Did we mention fibre optics?Half an acre of peace, privacy & pure possibility - where dreams have room to grow! (id:53193)
3 Bedroom
3 Bathroom
1500 - 2000 sqft
Royal LePage Triland Realty Brokerage
45 - 39 Kay Crescent
Guelph, Ontario
Welcome to 39 Kay Crescent, Unit #45 a modern and spacious 2-bedroom, 1.5-bath condo nestled in Guelphs vibrant south end. This well-maintained home offers the perfect blend of comfort, convenience, and outdoor living ideal for first-time buyers, downsizers, or investors. The Modern and open kitchen and living space is ideal for entertaining family and guests. Upstairs, both bedrooms are generously sized with large windows and plenty of closet space. A full 4-piece bathroom serves the upper level, Enjoy the added bonus of multiple balconies, including a beautiful rooftop patio perfect for entertaining, gardening, or simply soaking up the sun with stunning views. Additional features include in-suite laundry, bonus office space/den on the main floor, one garage + driveway parking, and low condo fees. Situated just steps from groceries, restaurants, banks, and transit, and only minutes from the University of Guelph, Hwy 401 this location has it all. Dont miss your chance to own this turn-key home with exceptional indoor and outdoor living in one of Guelphs most sought-after neighbourhoods! (id:53193)
2 Bedroom
2 Bathroom
1400 - 1599 sqft
Coldwell Banker Neumann Real Estate
31 Trillium Crossing
Northern Bruce Peninsula, Ontario
Welcome to Your Lakewood Community Retreat located at 31 Trillium Crossing, Lion's Head. Escape to the heart of the Bruce Peninsula, where nature's beauty meets modern luxury. This brand-new 3-bedroom, 2-bath bungalow is more than a home, it's your gateway to a life of relaxation, adventure, and breathtaking views. Step inside to discover an inviting open-concept layout bathed in natural light, with soaring ceilings and high-end finishes throughout. The spacious living area is perfect for entertaining or cozy evenings, while the gourmet kitchen boasts quartz countertops, and a center island ideal for culinary creations and casual gatherings. The primary suite is a serene retreat, featuring a private ensuite bath and generous walk-in closet. Two additional bedrooms on the opposite end of this home, offer ample space for family, guests, or a home office. The main bathroom, designed with luxury in mind, showcases elegant tile work and contemporary fixtures. Step outside to your private backyard oasis, where a raised concrete patio provides the perfect setting for morning coffee or evening cocktails, all while soaking in the tranquil wooded surroundings. Nestled near the shores of West Lake and Lake Huron, this property is a nature lovers paradise. Explore the Bruce Peninsula National Park, with its hiking trails, iconic cliffs, and turquoise waters, or take a leisurely stroll through the charming village of Lions Head, where you'll find quaint shops, local dining, and one of the regions most stunning harbor views. Whether its summer days spent swimming, boating, or kayaking on Lake Huron, or cozy winter nights watching the snowfall, 31 Trillium Crossing offers the perfect blend of nature, tranquility, and modern living. Seize the opportunity to own a slice of paradise in one of Ontario's most sought-after locales. Contact your agent today to schedule your private tour. Lakewoods Community Preservation Co-Op (approx $35/mo) maintains trails, boardwalk and other areas. (id:53193)
3 Bedroom
2 Bathroom
1500 - 2000 sqft
RE/MAX Four Seasons Realty Limited
18 - 56 Alice Street W
Blue Mountains, Ontario
Charming End Unit Townhouse in Rankins Landing Thornbury This Bright and sunny end-unit townhouse in the sought-after Rankins Landing community offers the perfect blend of lifestyle and location ideal for full-time living, a weekend ski retreat, or a peaceful year-round getaway. Step inside to a bright, open-concept main floor, where the living room, dining area, and kitchen flow effortlessly together anchored by a cozy fireplace for those après-ski evenings. Step outside to your spacious private balcony perfect for summer BBQs, morning coffee, or evening wine under the trees. With 2+1 generously sized bedrooms and 2 full bathrooms, there's plenty of space for family and guests. The finished lower level offers a versatile rec room and laundry area ideal for movie nights or storage after a day on the slopes or trails. Enjoy a resort-like lifestyle with access to outdoor pool, tennis courts, and a welcoming clubhouse, all tucked into beautifully landscaped grounds surrounded by mature trees. Walkable to downtown Thornbury, where boutique shops, farm-to-table dining, cozy cafés, and the library await. Just minutes from Georgian Bays sparkling shores, the marina, scenic hiking and biking trails, wineries, apple orchards, and Blue Mountain skiing this is the lifestyle you've been dreaming of. Condo fees include: Common elements, Ground maintenance & landscaping, Property management, Cable TV & internet, Roof maintenance, Snow removal Whether you're looking for a permanent home, seasonal retreat, or investment opportunity this townhome delivers it all. Home comes fully furnished (id:53193)
3 Bedroom
2 Bathroom
800 - 899 sqft
RE/MAX Hallmark York Group Realty Ltd.
11 Mallory Beach Road
South Bruce Peninsula, Ontario
Welcome to your next chapter on the Bruce Peninsula where big views and quiet living come together. This charming 4-bedroom bungalow is perched perfectly above Colpoys Bay with a panoramic water view that never gets old. Whether you're sipping morning coffee on the deck or unwinding inside, the bay is your constant backdrop. Step inside to find a sun-filled open-concept layout with a warm wood-accented kitchen, seamless flow into the dining area, and cozy spaces to relax. Floor-to-ceiling windows in the living room flood the home with natural light and showcase that incredible view. The vaulted ceilings, exposed beams, and wood-burning stove add the perfect touch of rustic charm. The lower level is ready for your vision with a full walkout to a covered patio and stonework leading to beautifully landscaped gardens. Whether you're expanding the living space or keeping it for storage and hobbies, there's room to grow. Outside, enjoy the double-wide concrete driveway, detached garage, and a gazebo nestled among gardens. This home is move-in ready and offers all the comforts ductless cooling, metal shake roof, water filtration system, and central vac. Located on a quiet stretch of the Peninsula, you're just a short drive to Wiarton and surrounded by some of the best fishing, hiking, and boating in the area. This is more than a home, its your waterfront escape. *Waterfront road between. (id:53193)
4 Bedroom
2 Bathroom
1500 - 2000 sqft
Keller Williams Realty Centres
108 Alta Road
Blue Mountains, Ontario
NEW PRICE! Rare opportunity to own a PRICED TO SELL prime residential building lot on Alta Road, HARD AND SOFT DEVELOPMENT FEES ARE PREPAID, which is a savings of approx $50,000 and HST is not applicable! 5 MINUTE WALK TO ALPINE SKI CLUB past upscale homes. Take the serene scenic trail shortcut that leads directly to the ski lockers! No need to deal with the busy main road or club parking lot! Also conveniently located under 8 minute drive from other ski destinations including Craigleith Ski Club, Toronto Ski Club, Blue Mountain Resort and The Georgian Peaks Club. This lot backs onto a mature, wooded green space which is nestled in a prestigious, established residential/recreational community. An area known for four-season lifestyle: skiing/snowboarding, hiking, biking, golfing, swimming, boating and more - all close by (i.e. Blue Mountain Village, beaches, the Georgian Trail etc.) Convenient access to essential services, shops, dining, schools and recreational facilities. Visit the property in person to fully envision your family enjoying the incredible lifestyle this destination has to offer. The diverse architectural styles in the neighbourhood give you the freedom to create a unique, custom-designed home that suits your needs. The lot size is the same size as the neighbouring property at 110 Alta Rd., which serves as one example of the size of custom home that could be built here. Why wait for new developments with uncertain timelines, escalating costs and construction disruptions? This shovel - ready lot comes with all municipal and essential services available at the front lot line allowing you to start building right away! Don't miss this rare chance to secure your place in one of the most desirable neigbourhoods in Blue Mountains today. Sellers are motivated, all reasonable offers considered. (id:53193)
Royal LePage Locations North
45 Victoria Street S
Saugeen Shores, Ontario
Welcome to 45 Victoria Street South in Southampton, where you'll find a very well maintained 3-bedroom, 2.5-bathroom solid all-brick bungalow. Built by Seaman and Sons in 1983 and ideally located just steps away from downtown Southampton, residents can easily access shops, restaurants, GC Huston Elementary, churches, tennis courts, lawn bowling, and the hospital. Directly across from the fully accessible Jubilee Park, splash pad, and baseball diamond, with the Southampton Coliseum just behind, and a quick stroll to the glistening waters of Lake Huron, this property epitomizes the best of Southampton living. The home offers 1566 square feet on the main floor, showcasing a formal living room, primary bedroom with ensuite, and an open concept kitchen, dining, and family room with a walkout to a beautiful deck featuring a natural gas BBQ hook up. The fully finished lower level offers a walkout to the back with a spacious mudroom entry, office, recreation room with wet bar and gas fireplace, generous storage areas, laundry room, and access to the insulated single-car garage. Additional features include forced air gas heating with central air, a rear double paved driveway, irrigation system, and mature landscaping. While ample parking is available, there is also the option to install a secondary driveway from Victoria Street for added flexibility. With immediate possession on offer, seize the opportunity to immerse yourself in this vibrant community. Act now and make this your new home today! (id:53193)
3 Bedroom
3 Bathroom
1500 - 2000 sqft
Royal LePage D C Johnston Realty
33 Blake Street
Meaford, Ontario
Welcome to 33 Blake Street, a 2+1 bedroom, 2 bathroom home tucked away on a quiet, family-friendly street in beautiful Meaford. This one checks all the boxes, perfect for young families, downsizers, or anyone looking to enjoy everything this charming town has to offer. Step inside to find a bright open concept living, dining, kitchen area. This very functional layout also offers two bedrooms on the main level and a fully finished basement that offers not just a third bedroom, but also a spacious rec room/living area, ideal for movie nights, a playroom, or your dream home office. There's plenty of room to spread out and make it your own. Outside, you'll love the basement walk out, covered carport, fully fenced backyard (great for kids and pets!), and peaceful street that makes coming home feel easy. Walking distance to local parks, schools, and just minutes from downtown Meaford and the waterfront. If you're after comfort, space, and a great location 33 Blake has it. (id:53193)
3 Bedroom
2 Bathroom
700 - 1100 sqft
Royal LePage Locations North
1307 Watts Road W
Dysart Et Al, Ontario
Stunning 3,700 sq. ft. luxury post & beam cottage perched on the Canadian Shield with panoramic views of one of Haliburton County's most desirable two-lake chains. This 4-season retreat blends rustic charm with modern elegance, featuring cedar and Douglas fir beam ceilings, hardwood and limestone flooring, and breathtaking lake views throughout. The main level offers an open-concept kitchen/dining/living space with a floor-to-ceiling stone fireplace and walkout to a flagstone patio. A 3-pc bath and laundry sink add function to form. Upstairs, the private primary suite includes an ensuite and balcony overlooking the lake. Two additional bedrooms, a second full bath, and a versatile loft with sleeping quarters, work area, and balcony provide ample space for guests. The walkout basement is made for entertaining: custom bar, pool table/games area, second stone fireplace, and access to a lower patio with hot tub. Over $150K in recent upgrades: 50-year roof shingles, new septic system, hot tub, electrical updates, well pump, loft dormers, and more. Generates $100K+/yr in rental income. Perfect for personal use and/or investment. (id:53193)
4 Bedroom
4 Bathroom
2500 - 3000 sqft
RE/MAX Professionals North
61 Jones Crescent
Tillsonburg, Ontario
Welcome to this beautifully upgraded 2 bedroom, 2.5 bathroom bungalow located in the highly desirable Baldwin Place Adult Community. Originally a model home, this property boasts numerous premium upgrades and thoughtful design elements throughout. Step inside to discover 9-foot ceilings and abundant natural light, enhanced by extra windows that make every space feel open and inviting. The main level features a dedicated office/den, perfect for working from home or quiet reading time.The gourmet kitchen is a chefs dream, complete with granite countertops, a gas stove, center island, and walkout to a private side patio and yard ideal for entertaining or enjoying your morning coffee in peace.The spacious primary suite includes a luxurious ensuite with double sinks, a walk-in closet, and a linen closet for added convenience. Downstairs, the nearly fully finished basement adds substantial living space and includes a convenient 2-piece bathroom, offering endless possibilities for recreation, hobbies, or guest accommodations. Situated on a pie-shaped lot, the meticulously landscaped yard creates your very own private outdoor oasis perfect for relaxing or hosting guests in style. Don't miss this exceptional opportunity to own a one-of-a-kind home in a welcoming and vibrant community! (id:53193)
2 Bedroom
3 Bathroom
1500 - 2000 sqft
RE/MAX A-B Realty Ltd Brokerage
55 William Street
Tillsonburg, Ontario
Welcome to this beautifully maintained Trevalli-built brick bungalow, ideally located in a quiet, family-friendly subdivision within the sought-after Westfield School District. Built in 2018, this spacious home offers a functional layout with 2 generous bedrooms on the main floor and 2 additional bedrooms in the fully finished basement perfect for growing families or guests. Step inside to find stylish porcelain tiles and LVP flooring throughout the main living areas, a cozy gas fireplace in the living room, and a bright open-concept design ideal for entertaining. The kitchen features modern cabinetry, a large island and ample counter space, while the dining area flows seamlessly to the covered deck and backyard. The home offers 3 full bathrooms, including a convenient en-suite in the primary bedroom. Downstairs, the finished basement boasts a large recreation room, two bedrooms, a full bathroom, and extensive storage options. Outdoors, enjoy a well-kept yard with room to relax or play. Located close to parks, schools, shopping, and major routes, this turn-key home blends comfort, quality, and location. Don't miss out! (id:53193)
4 Bedroom
6 Bathroom
1100 - 1500 sqft
Century 21 Heritage House Ltd Brokerage
385517 Oxford 59 Road
Norwich, Ontario
RARE OPPORTUNITY TO OWN 10+ ACRES IN THE COUNTY OF OXFORD, LOCATED JUST EAST OF BURGESSVILLE ON HIGHWAY 59, ZONED A2, IN DISCUSSIONS WITH COUNTY, IT WAS STATED THAT A ZONE CHANGE CAN BE APPLIED FOR TO PERMIT A HOUSE TO BE CONSTRUCTED WITHIN A 1 ACRE BUILDING ENVELOPE THAT SHOULD BE LOCATED IN LINE WITH THE OTHER HOUSES IN THE IMMEDIATE AREA. BUYERS SHOILD DO THEIR OWN DUE DILLIGENCE IN REGARDS TO THIS. (id:53193)
Royal LePage Triland Realty Brokerage
46 - 64 Hiawatha Road
Woodstock, Ontario
Step into comfort and simplicity at 64 Hiawatha Road, Unit 46 in Woodstock a bright, airy 2-bedroom condo that feels like home the moment you walk in. With a spacious layout, in-suite laundry, and large windows that fill the space with natural light, this unit is as functional as it is welcoming. Youll love how close you are to shopping, schools, restaurants, and bus routes everything you need is just steps away. Set in a quiet, well-managed building surrounded by beautifully maintained grounds, you can relax in the communal gazebo on sunny afternoons and enjoy the peace of a neighbourhood that truly feels like home. Whether you're starting out, downsizing, or investing, this move-in ready gem offers the perfect blend of lifestyle and location. Come see why this one is so easy to fall in love with! (id:53193)
2 Bedroom
1 Bathroom
600 - 699 sqft
Revel Realty Inc Brokerage


