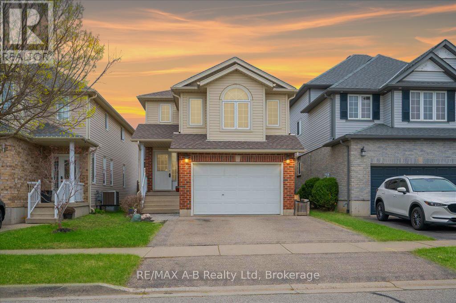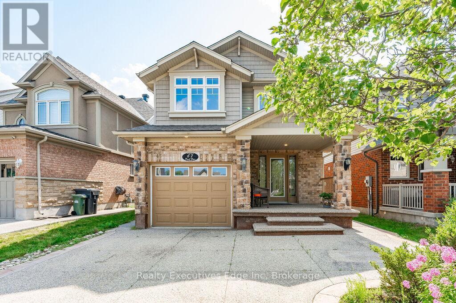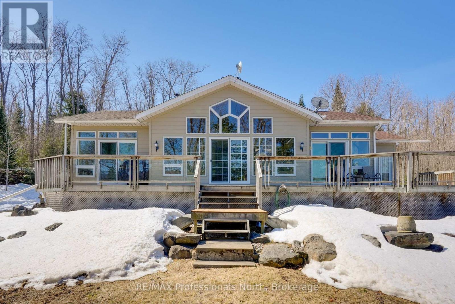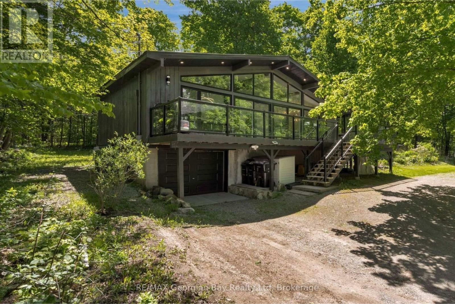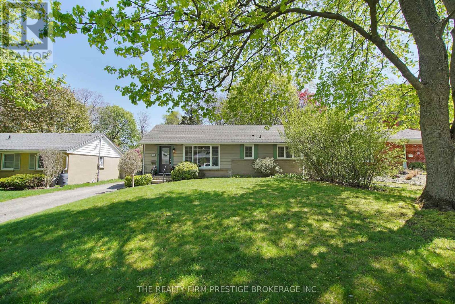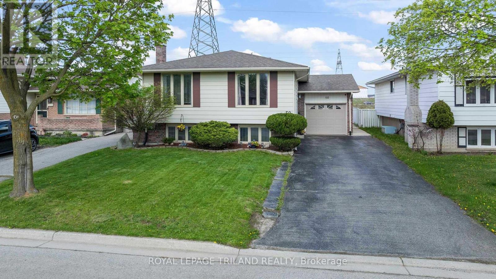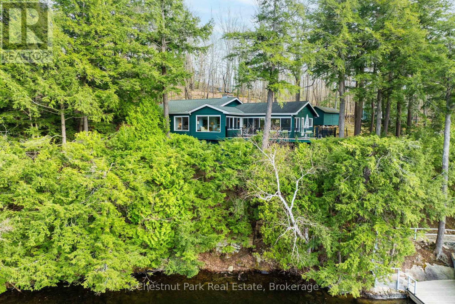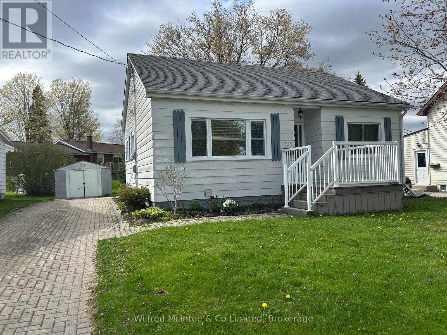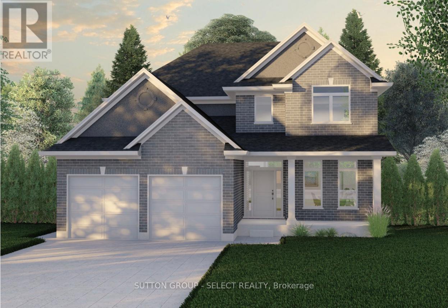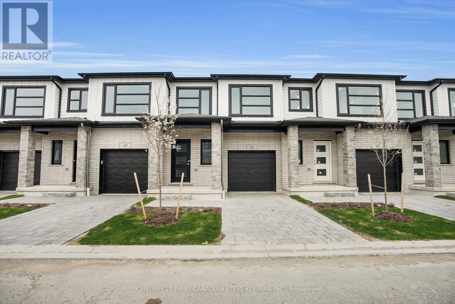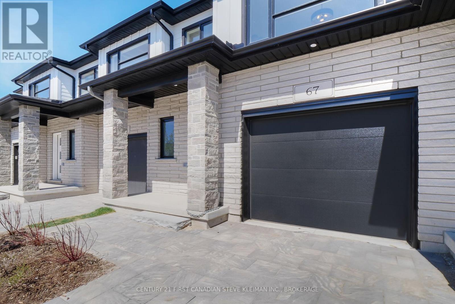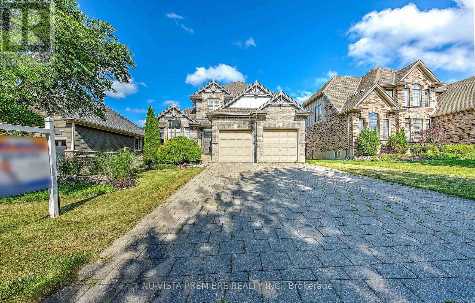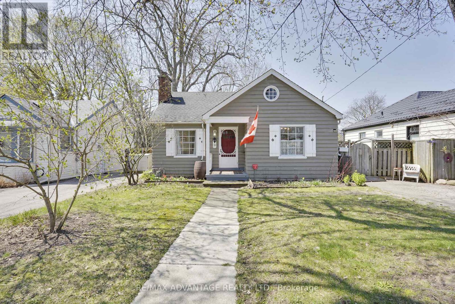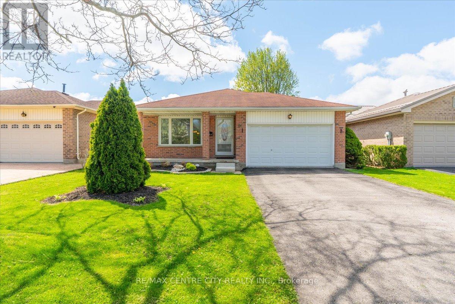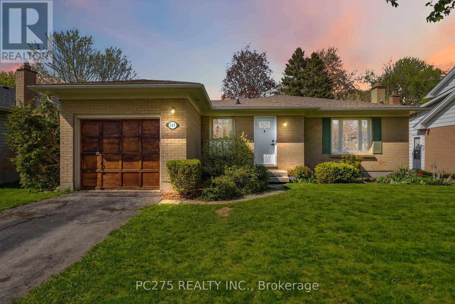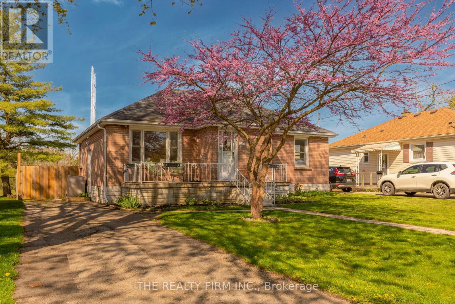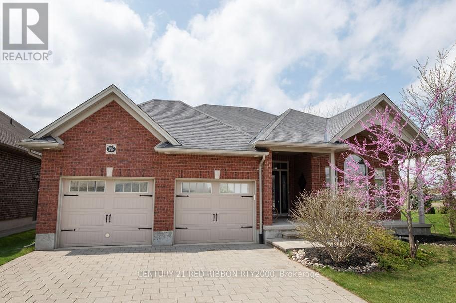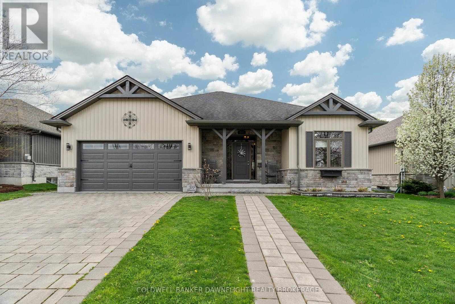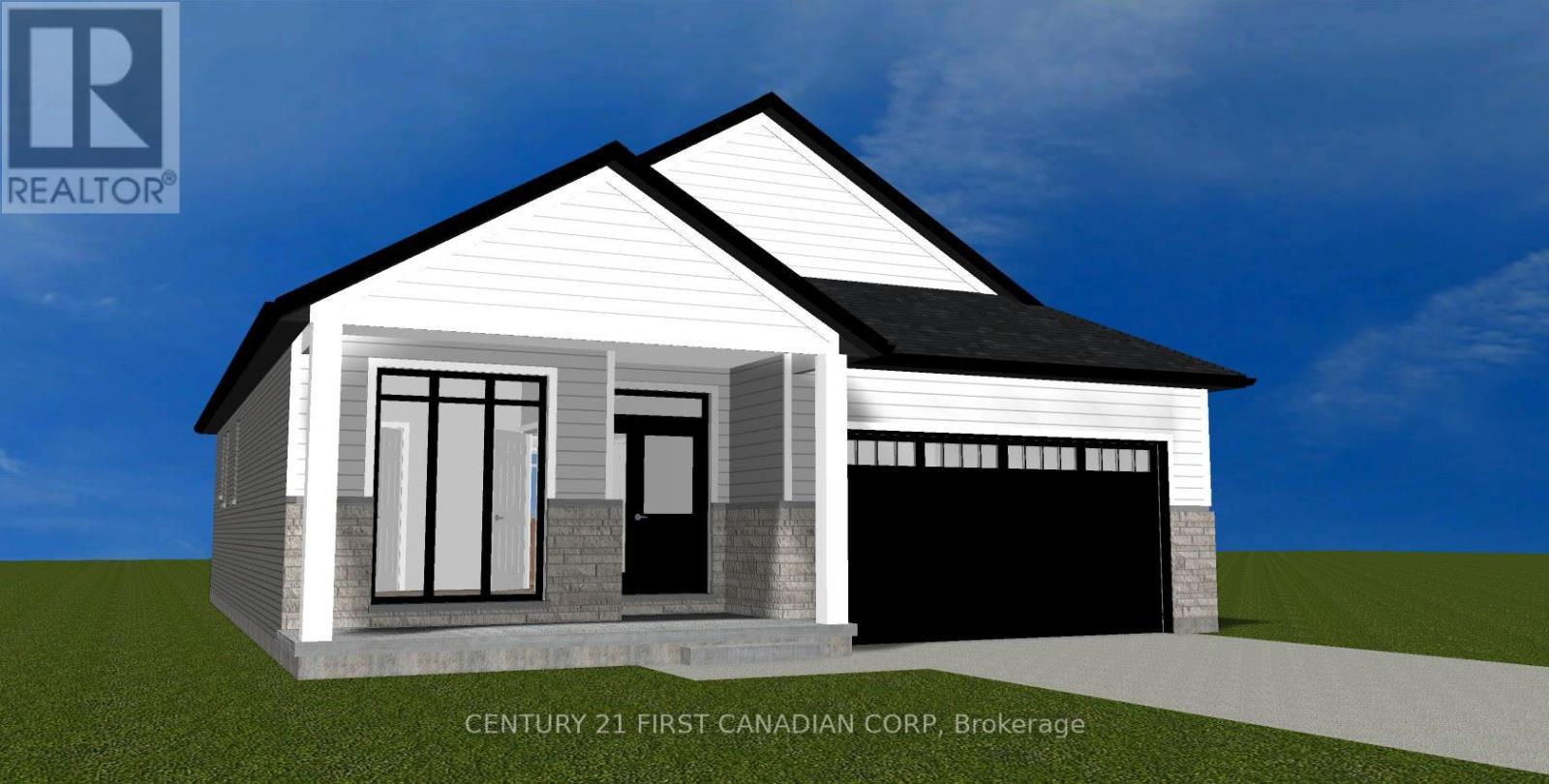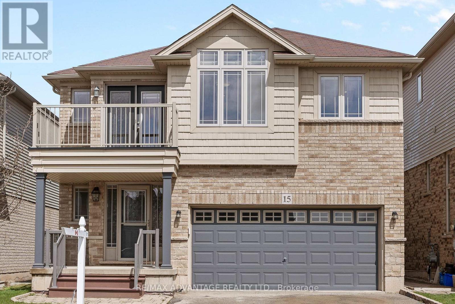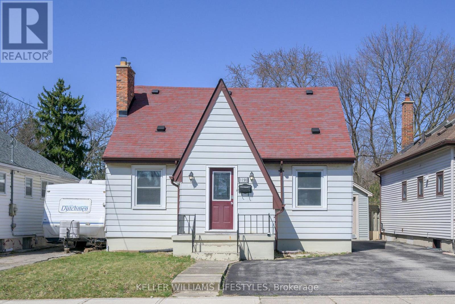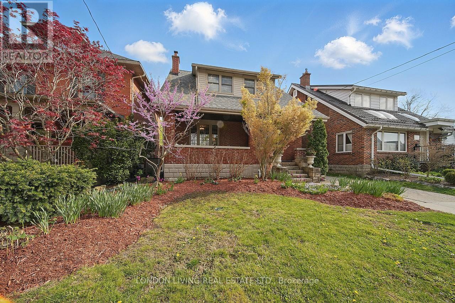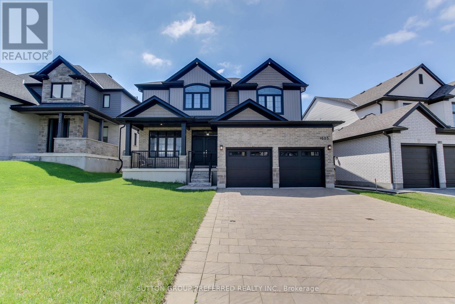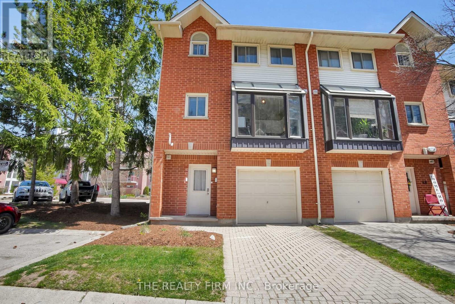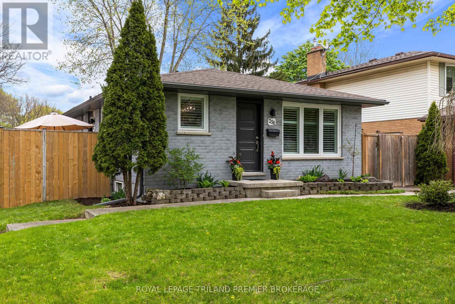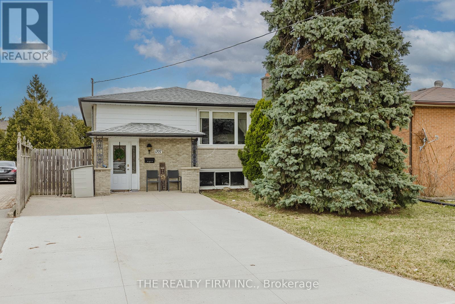6 Tottenham Street
Kitchener, Ontario
Some homes check the boxes this one rewrites the list. Welcome to 6 Tottenham Street, a beautifully maintained 3-bedroom, 3-bathroom home that is fully move-in ready and waiting for the next chapter of your story. You'll be impressed with the care and condition of this 2 storey gem. From the moment you walk in, the layout just makes sense. Open, connected, and designed for real life. Whether its busy mornings or slow Sundays, there is room to spread out, gather up, and settle in. The loft-style family room gives you that extra flex space every family wants (and keeps the kids toys off the main floor!). 3 large bedrooms (primary with ensuite) give you all the room you need for your family or a WFH setup. The large unfinished basement is a blank canvas for whatever is needed. Out back, the fenced and landscaped yard with a finished deck is made for BBQs, cartwheels, and quiet nights under the stars. Tucked into a friendly, established Kitchener neighborhood - close to schools, trails, parks, shopping and transit. Make sure to check out all the exciting new plazas, businesses and restaurants in every direction! This is the kind of home that grows with you and makes everyday life feel a little easier. (id:53193)
3 Bedroom
3 Bathroom
1500 - 2000 sqft
RE/MAX A-B Realty Ltd
67 Revell Drive
Guelph, Ontario
Welcome to 67 Revell Drive. This 1 owner family home has great curb appeal with a concrete driveway and walkway to the large front porch, both sides of the yard all the way to the rear yard. There is no sidewalk in the front yard and the driveway can park up to 4 vehicles. Features include a grand 2 storey foyer, hardwood throughout, 3 beds and 3 baths. The main level offers an open concept floor plan. The kitchen features an island and a dining area leading to the great room with a gas fireplace and a walkout to the fully fenced rear yard with a large concrete patio and a storage shed. On the second floor, the bedrooms are large in size. The master bedroom has a walk in closet and a 4 piece ensuite with a jacuzzi tub. This great family home is located in the sought after south end of Guelph and close to all amenities including, shopping, library, theater, trails, parks and much more. Call your Realtor for a private viewing today! (id:53193)
3 Bedroom
3 Bathroom
1500 - 2000 sqft
Realty Executives Edge Inc
778 Bay Lake Road
Perry, Ontario
Step into your dream North Muskoka hide-a-way, with this stunning Aberdeen Viceroy model where the great outdoors meets modern comfort. As you enter, you will be greeted by a breathtaking GREAT room, it's pine-lined ceilings soaring above the walls of windows drawing your eyes to the serene lake and lush wooded landscape beyond A cozy corner woodstove beckons you to curl up with a book or share stories by its glow. From here, several walkouts invite you to explore a sprawling deck perfect for hosting gatherings or soaking in the peace of nature. The eat-in kitchen is a bright and cheerful space, with crisp white cabinets and troom to make memories over a morning coffee or a hearty brunch. For those magical summer evenings, retreat to the screened Muskoka room and let the breeze carry away the day's worries as you sip something cold and refreshing. This home/cottage offers three generous bedrooms, including a primary suite that is a true sanctuary, complete with it's own ensuite and deck access. Downstairs, the full basement extends your living space with a versatile fourth bedroom or office, a rec room for endless fun, plenty of storage and workshop space for hobbies or gear. Outside, the charm continues. A detached single garage with a carport and parking pad is ready to host your camper, boat, or utility trailer. Nestled on 1.6 acres or hardwoods, this property is your personal haven, complete with waterfront access and your own private dock just across the road. Picture yourself taking a quick dip after work, unwinding with a cocktail by the water, or setting out on a sunset boat ride. Impeccably maintained and bursting with possibilities, this home is not just a place to live - it is a lifestyle waiting to be embraced. (id:53193)
4 Bedroom
2 Bathroom
1500 - 2000 sqft
RE/MAX Professionals North
1745 Twin Oaks Crescent
Severn, Ontario
Location, Location, Location! Your Dream Home Awaits! Welcome to your private sanctuary offering views of the tranquil waters of Matchedash Bay! This fully updated home is perfectly situated on a private double lot with nearly an acre of beautifully landscaped space, offering the rare blend of privacy and panoramic views in one of the areas most desirable settings. Step inside to discover an abundance of natural light flooding the open-concept living space, enhanced by wall-to-wall windows with oversized sliding glass doors that lead to a stunning wrap-around deck, perfect for entertaining or soaking in the serene surroundings.The heart of the home is the custom-designed kitchen featuring an oversized island, high-end appliances, and thoughtful finishes throughout, an entertainers dream! Cathedral ceilings elevate the main living area, adding an airy and spacious feel that invites you to relax and unwind. Additional features include an upgraded water softener and filtration system, offering clean, high-quality water throughout the home. Designed for versatility, this home has been cleverly divided into two separate living spaces. The front of the home offers 2 bedrooms and 1 bathroom, while the rear features a private 1-bedroom, 1-bath suite, ideal for multi-generational living, family, or guests. If preferred, the layout can be effortlessly reverted back to its original open-plan design. Only 10 minute drive to Coldwater, 30 minutes to Orillia, 35 minutes to Barrie. Whether you're looking for your forever home or a luxurious weekend retreat, this exceptional property offers the lifestyle you've been dreaming of. (id:53193)
3 Bedroom
2 Bathroom
1500 - 2000 sqft
RE/MAX Georgian Bay Realty Ltd
378 Stephen Street
London South, Ontario
Welcome to this delightful 3-bedroom bungalow, perfectly situated on a quiet, tree-linedstreet in one of Byrons most desirable neighbourhoods. Step inside to a warm and inviting living room that flows seamlessly into a cozy eating nook and a recently updated kitchen perfect for everyday living and entertaining. All three bedrooms are generously sized with bright windows that fill the home with natural light. The finished lower level offers a spacious rec room and a second full bathroom, providing plenty of extra living space for family, guests, or a home office. Enjoy the outdoors in the large, fully fenced backyardfeaturing a spacious deckideal for summer barbecues and relaxing evenings. A detached one-cargarage adds convenience and storage options. Recent updates , furnace (2017), and A/C, Kitchen (2023) Shingles (appox 12 years old) Doors (approx. 5 years) Located close to excellent schools, parks, and all the charm and amenities Beautiful Byron has to offer, this move-in ready home is an outstanding opportunity you wont want to miss! (id:53193)
4 Bedroom
2 Bathroom
700 - 1100 sqft
The Realty Firm Prestige Brokerage Inc.
100 Optimist Park Drive
London South, Ontario
Welcome to this stunning 4+1 bed, 4 bath, all-brick, two-story home in London's highly sought-after Byron neighbourhood. Impeccably maintained, this family home offers elegance and functionality with transom windows, French doors, crown moulding, and wainscoting. Step into the grand 20-foot foyer, leading to over 2,500 square feet of refined living space upstairs and an additional 1,100 square feet on the lower level (furnace 2022). The main floor boasts a sophisticated office/den, a spacious living room, with a butlers pantry leading into a stunning kitchen with custom maple cabinetry, sleek white quartz countertops, a walk-in pantry (updated in 2020), and new appliances (2023). A breakfast bar overlooks the bright dining and family rooms, complete with a cozy fireplace. Outside, a sprawling two-tier deck (600+ square feet) provides a breathtaking view of the private, fully-fenced backyard, featuring lush trees, a stamped concrete patio, and a saltwater hot tub ideal for entertaining or relaxing. Upstairs, natural light floods the open hallway, leading to four spacious bedrooms, three with walk-in closets. The primary suite has four-piece ensuite, while a second bathroom features an oversized soaker tub and dual sinks. The lower level is thoughtfully designed with an open-concept second family room, a gas fireplace, and a versatile fifth bedroom with a large window, two closets including a walk-in and a third fireplace, perfect as a gym, office, or den. With its own private entrance, the lower level holds excellent rental potential. Ideally located near parks, soccer fields, baseball diamonds, The London Ski Club, and top-rated schools, this exceptional home offers a perfect blend of luxury and practicality. Don't miss this rare opportunity! (id:53193)
5 Bedroom
4 Bathroom
2500 - 3000 sqft
Royal LePage Triland Realty
50 Lysanda Avenue
London South, Ontario
Welcome to this well-maintained 3+1 bed, 2 bath, family home, with lower-level Walk-Out, situated in London's Pond Mills neighbourhood. Curb appeal really stands out with luscious green grass and manicured garden beds at the front of the house. Upon entering, you will start to notice the ample living space in this well maintained and clean home. The raised main floor features a large living room with windows that let in plenty of natural light. The kitchen is a chef dream with all new stainless-steel appliances and a new countertop that extends with a breakfast bar that overlooks the dining room. Down the hall on the raised main floor, is a newly updated and beautifully designed, 4-piece bathroom, and three large bedrooms, with loads of closet space. Entertaining and having room for the family to spread out is easy with the lower level featuring a newly updated rec room complete with gas fireplace. Also on the lower level is the laundry room, 3-piece bathroom with shower, an additional bedroom, and an office/den with a separate entrance basement walk-up. The backyard is fully fenced and offers a nicely manicured yard complete with a cement patio and pergola. Mere steps away from Pond Mills wetlands and trails, parks and playgrounds, LTC transit stops nearby, easy highway access and being located in the Glen Cairn P.S. and St. Sebastian school boundaries, this home truly is well situated in the city. Act fast and don't miss out on the opportunity to make this your next family home! (id:53193)
4 Bedroom
2 Bathroom
1100 - 1500 sqft
Royal LePage Triland Realty
132 Sandy Street
London South, Ontario
Meticulously Updated Corner-Lot Gem. Here's your chance to won a beautifully updated 2-storey home-available fir only the second time ever. Nestles on a premium corner lot in the sought-after Pond Mills neighborhood, this distinguished single-detached residence offers privacy with no adjacent neighbors and exceptional curb appeal. Step inside to discover brand-new flooring that flows seamlessly throughout the home. To your right, a bright and spacious family room features modern pot lights and is flooded with natural light, creating a welcoming atmosphere. At the heart of the home lies a stunning contemporary kitchen boasting high-gloss cabinetry, stainless steel appliances, stylish tile flooring, and a old backsplash. The L-shaped island offers ample space for casual dining, while the adjacent dining area is ideal for more formal meals. Sliding glass doors lead out to a beautifully finished deck and a large, fully fenced backyard-perfect for entertaining, relaxing, or enjoying time with family. A charming shed adds extra outdoor storage. Upstairs, you'll find three generously sized bedrooms, including a luxurious primary suite complete with a massive walk-in closet and exclusive access to a newly renovated bathroom. The fully finished basement expands your living space with a versatile rec area, an additional room perfect for a home office or guest suite, and a dedicated laundry area. Notable upgrades include a new furnace and central air conditioning system (2023), ensuring comfort and efficiency year-round. This exceptional home blends modern design with everyday functionality-all in a family friendly neighborhood close to parks, schools, and amenities. Don't miss this rare opportunity to make it yours! (id:53193)
3 Bedroom
2 Bathroom
1100 - 1500 sqft
Century 21 First Canadian Corp
Century 21 First Canadian Corp. Dean Soufan Inc.
16 Goldpark Road
Chatham, Ontario
Welcome to this well-kept, move-in ready 4-level back split on Chatham’s desirable north side! This spacious home features 3 bedrooms, 2 bathrooms, and a finished basement offering plenty of living space for the whole family. Enjoy cozy evenings by the gas fireplace and take advantage of the ample storage throughout. Step outside through double sliding doors to a beautifully landscaped, fenced yard with a patio—perfect for relaxing or entertaining in a park-like setting that backs onto peaceful green space. A covered portable carport adds convenience, making this home ideal for comfortable living inside and out. (id:53193)
3 Bedroom
2 Bathroom
Latitude Realty Inc.
668 Bruce Road 9
South Bruce Peninsula, Ontario
Welcome to this exquisite newly constructed home, meticulously crafted with a blend of passion and thoughtful design considerations. Boasting four bedrooms and two bathrooms, including a spa-like retreat complete with a spacious soaker tub and a rain shower overlooking the serene outdoors, this bathroom is truly a sanctuary. Upon entering the kitchen, you'll appreciate ample storage and a generous island, ideal for hosting gatherings, all while overlooking the inviting living space featuring a built-in fireplace and custom built in storage. Transitioning through sliding doors, you'll find a charming backyard with a covered deck, perfect for enjoying rainy evenings. Large garage measuring 23'11'' x 23'' and a long driveway set back on property for excellent privacy. This home showcases exceptional craftsmanship that shows the love and pride of this custom built home. (id:53193)
4 Bedroom
2 Bathroom
2000 - 2500 sqft
Royal LePage Exchange Realty Co.
702 - 73 Arthur Street S
Guelph, Ontario
Craving outdoor space? Check out 73 Arthur St, Unit 702 a sleek interior with over 1000sqft of living space paired with a jaw-dropping 1,285 sq ft wraparound terrace! Comes with ONE underground parking spot. This downtown Guelph lease screams modern living 2 generous bedrooms, 2 baths, and in-suite laundry for ultimate convenience, all tied together with an open-concept layout blending style and ease. The cozy living area is perfect for chilling or hosting, but the terrace is the real MVP: a massive 1,285 sq ft outdoor escape where you can BBQ, sip morning coffee, or soak up the sun with stunning Guelph views. Available June 1st, this is your chance to lock down a prime spot in a hot location. Plus, enjoy Metalworks top-notch amenities for that perfect mix of luxury and convenience. Live it up with these condo perks. Unwind in the cozy library, sip cocktails in the speakeasy entertainment room with a swanky bar, or host epic dinners in the party room with a chef's kitchen and large dining table. Step outside to 2 terraces with BBQs and fire pits for chill nights, plus pet washing stations for your furry friends. Just steps from downtown gems, restaurants, Sleeman Centre, River Run Centre, VIA, and GO train/bus station luxury meets fun in the heart of it all. (id:53193)
2 Bedroom
2 Bathroom
1000 - 1199 sqft
M1 Real Estate Brokerage Ltd
1 - 1250 Ferndale Road
Muskoka Lakes, Ontario
This enchanting offering, situated on the prized Gold Coast of Lake Rosseau, features 230 feet of Northwest facing shoreline displaying day-dream island dotted views. Enjoy the panoramic sunrise to sunset vista from the family cherished 3 bedroom, 3 bathroom winterized cottage with open concept principal rooms including cozy living room with stone wood burning fireplace and dining room with walkout to large lakeside deck just 15 feet from the waters edge. One level living continues with two large lakeside bedrooms with ensuites, a third bedroom or office and laundry room. The granite rock and beautifully treed property hosts a winterized bunkie featuring an additional 492 sq. ft. of living space with bedroom and 3 pc. bath while the brand-new boathouse generously offers a 3-slip finished interior and expansive upper sundeck. 1.45 acres of gently sloping land lends to additional parking, lakeside fire pit and paths throughout, truly a magical haven. Enjoy this beloved timeless classic Muskoka cottage or craft your dream home into reality on this sublime property occupying a premier position on Ferndale Road in the heart of Port Carling, a sought-after south Lake Rosseau locale tucked away from boat traffic and road noise. (id:53193)
3 Bedroom
3 Bathroom
1500 - 2000 sqft
Chestnut Park Real Estate
106 Mcgivern Street W
Brockton, Ontario
Neat and tidy 3-bedroom, 1-bath bungalow featuring an eat-in kitchen, living room, and convenient main floor laundry. A versatile bonus room offers space for a dining area, den, or home gym. Forced air furnace and central air. The basement provides ample storage, and the attached 11' x 26' garage adds everyday convenience. Ideal for first-time buyers, downsizers, or investors. Conveniently located to amenities. (id:53193)
3 Bedroom
1 Bathroom
700 - 1100 sqft
Wilfred Mcintee & Co Limited
104 Mcgivern Street W
Brockton, Ontario
Welcome to this cozy and charming bungalow, offering the perfect blend of comfort and convenience. Home features an inviting eat-in kitchen, living room, two bedrooms, and a 4-piece bath. The open basement offers ample storage space and includes laundry facilities, making organization a breeze. With gas-forced air heat and central air, this home ensures year-round comfort. Enjoy the ease of maintaining this property. Ideally located, its just a short distance to the hospital, parks, and all the amenities that Walkerton has to offer. Come take a look and make it yours today! (id:53193)
2 Bedroom
1 Bathroom
700 - 1100 sqft
Wilfred Mcintee & Co Limited
572 Louisa Street
West Grey, Ontario
Situated in a small community just a short drive from larger towns, this raised bungalow offers both comfort and convenience. With an attached double garage and a detached insulated shop measuring 30 x 40 feet, complete with hydro, cement floor, and plumbing for a bathroom, this property is perfect for those seeking ample space and functionality. Situated on a half-acre lot, the home benefits from having an elementary school next door, making it an ideal location for young families. The bungalow has seen several recent improvements, enhancing both its aesthetics and practicality. Updated features include a new sun deck for outdoor leisure, updated gutters and eaves for improved water management, new interior doors on the main floor for a fresh look, new lighting fixtures adding a modern touch, new toilet, flooring, and tub in the main bathroom, new trim and kitchen flooring for a contemporary feel, new kitchen countertop coming soon, new flooring in the main floor bedrooms, most of interior freshly painted for a clean and bright environment, and electrical panel inspected by a certified electrician for safety. The bright and open concept main living area is perfect for family gatherings and entertaining guests. The spacious primary bedroom includes a walkout to the deck, providing a serene spot for morning coffee or evening relaxation. Two additional good-sized bedrooms and a conveniently located laundry in the main floor bathroom complete the upper level. Downstairs, the generous-sized rec room features a cozy pellet stove, creating a warm and inviting atmosphere. The fourth bedroom, 3 pc. bath and ample storage space ensure that this home can accommodate all your needs. This raised bungalow, with its numerous upgrades and thoughtful design, provides a wonderful opportunity for families looking to settle in a welcoming community. (id:53193)
4 Bedroom
2 Bathroom
1100 - 1500 sqft
Exp Realty
435 Edith Cavell Boulevard
Central Elgin, Ontario
Unbelievable location. Sand at your door with access to Big Beach, Pumphouse Beach and Downtown. 2 Bedrooms, potential to develop the loft, 2 Parking spots. Great opportunity at this price point in Port Stanley, within a leisurely walk to the vibrant heart of downtown, where you can enjoy an array of charming shops and exceptional restaurants. As you approach this inviting home, you'll immediately appreciate the welcoming front deck and the fenced-in yard, all enhanced by stone siding that adds to its character. Step inside to discover an open-concept living and dining area that effortlessly flows into the well-equipped kitchen. The kitchen features a convenient door that leads to the back, perfect for seamless indoor-outdoor living and entertaining, and also offers two parking spaces and a shed perfect for storage. The living room is designed for comfort and warmth, featuring a cozy gas fireplace that creates a welcoming ambiance for relaxing evenings. This floor also includes two comfortable bedrooms and a full 4-piece bathroom for functionality. Additionally, the home boasts a partially finished loft that presents a fantastic opportunity for customization whether you envision it as a home office, additional guest space, or a fun play room for the kids, the choice is yours. With its ideal location close to the beach and the downtown area, combined with its charming features and flexible living space, this property offers both convenience and potential. Dont miss your chance to make this Port Stanley gem your own and enjoy all the best that coastal living has to offer. **EXTRAS** LOT - 43.01ft x 51.80ft x 21.31ft x 43.99ft x 78.24ft (id:53193)
2 Bedroom
1 Bathroom
RE/MAX Centre City Realty Inc.
138 Harvest Lane
Thames Centre, Ontario
Step into this beautifully designed 2,655 sq. ft. two-storey Durham plan by Saratoga Homes, where classic style meets modern convenience. The stunning stone and brick front facade, along with the covered front porch, creates an inviting curb appeal that is both timeless and elegant.Inside, the gourmet eat-in kitchen is a chef's dream, featuring a stunning 6-foot island, ideal for cooking and entertaining. Adjacent to the kitchen, a well-appointed butlers area with a walk-in pantry seamlessly connects to the formal dining room, making hosting a breeze.Upstairs, youll find a thoughtfully designed layout, complete with a convenient second-floor laundry room. The luxurious master bedroom boasts a spa-like ensuite with a 6-foot soaker tub, a spacious 5-foot shower, and a walk-in closet that offers ample storage.This home combines a beautiful exterior with a functional, elegant interior perfect for modern family living. Contact us for more plans and lots available! (id:53193)
4 Bedroom
3 Bathroom
2000 - 2500 sqft
Sutton Group - Select Realty
2374 Jordan Boulevard
London, Ontario
Are you looking for incredible VALUE? Check out this stylish Alexandra Model TO-BE-BUILT by Foxwood Homes packed with value-level finishes in the popular Gates of Hyde Park community. Enjoy 4-bedrooms, 2.5 bathrooms, over 2100 square feet plus an optional side entrance leading to the lower level. Our Value Finish Package includes luxury vinyl plank floors, carpeted bedrooms and more. Various floorplans and lots available. 2025 and 2026 Closings available. This Northwest London location is steps to two new elementary schools, community park, shopping and more. Welcome Home! **EXTRAS** Join us for our Open Houses each Saturday & Sunday at our Model Home at 2342 Jordan Blvd (Lot 85) between 2pm - 4pm. See you there! (id:53193)
4 Bedroom
3 Bathroom
2000 - 2500 sqft
Thrive Realty Group Inc.
45 - 2700 Buroak Drive
London North, Ontario
Auburn Homes is proud to present North London's newest two-storey townhome condominiums at Fox Crossing. Stunning & stately, timeless exterior with real natural stone accents. Luxury homes have three bedrooms, two full baths & a main floor powder room. Be proud to show off your new home to friends loaded with standard upgrades. Unit 45 is the popular Stuart 2 model. All hard surface flooring on main. Flat surface ceilings, Magazine-worthy gourmet kitchen by Cardinal Kitchens. Above & under cupboard lighting, quartz counters, soft close doors & drawers. Modern black iron spindles with solid oak handrail. Large primary bed has a luxury ensuite with quartz countertop, soft close drawers. Relax in the the large walk-in shower with marble base, tile surround. Second luxury bath with tiled tub surround. Second floor laundry with floor drain is so convenient. A 10x10 deck & large basement windows are other added features. Photos are of this unit as it's ready for occupancy . Model homes located at 2366 Fair Oaks Blvd. OPEN SAT AND SUN 2-4. (id:53193)
3 Bedroom
3 Bathroom
Century 21 First Canadian Steve Kleiman Inc.
67 - 2700 Buroak Drive
London North, Ontario
Auburn Homes is proud to present North London's newest two-storey townhome condominiums at Fox Crossing. Stunning & stately, timeless exterior with real natural stone accents. Luxury homes have three bedrooms, two full baths & a main floor powder room. Be proud to show off your new home to friends loaded with standard upgrades. Unit 67 is the popular Cornell 2 model and ready for quick closing. This condo is already registered. All hard surface flooring on main. Flat surface ceilings, Magazine-worthy gourmet kitchen. Above & under cupboard lighting, quartz counters, soft close doors & drawers. Modern black iron spindles with solid oak handrail. Large primary bed has a luxury ensuite with quartz countertop, soft close drawers. Relax in the the large walk-in shower with marble base, tile surround. Second luxury bath with tiled tub surround. Second floor laundry with floor drain is so convenient. A 10x10 deck & large basement windows are other added features. Photos are of our model home and include upgrades.Model homes located at 2366 Fair Oaks Blvd. OPEN SAT AND SUN 2-4. (id:53193)
3 Bedroom
3 Bathroom
1400 - 1599 sqft
Century 21 First Canadian Steve Kleiman Inc.
243 Songbird Lane
Middlesex Centre, Ontario
243 Songbird Lane model home is now open Saturdays and Sundays 1-4pm or by appointment. (This is lot # 29) Ildertons premiere home builder Marquis Developments is awaiting your custom home build request. We have several new building lots that have just been released in Timberwalk and other communities. Timberwalks final phase is sure to please and situated just minutes north of London in sought after Ilderton close to schools, shopping and all amenities. A country feel surrounded by nature! This home design is approx 2773 sf and featuring 4 bedrooms and 2.5 bathrooms and loaded with beautiful Marquis finishings! Bring us your custom plan or choose one of ours! Prices subject to change. (id:53193)
4 Bedroom
3 Bathroom
2500 - 3000 sqft
RE/MAX Advantage Sanderson Realty
1750 Tigerlily Road
London South, Ontario
Welcome to the pinnacle of comfort, elegance, and convenience in one of London's most sought-after neighbourhoods - Riverbend. This stunning former model home offers the perfect blend of timeless design and modern practicality, with 6 spacious bedrooms throughout and 4 bathrooms, thoughtfully laid out to accommodate the needs of any family. Wake up each morning to the peaceful beauty of Kains Woods trails just steps from your door, with parks, splash pads, top-rated schools, premier shopping, and fine dining all minutes away. Riverbend is more than a place to live - its a vibrant, connected community where families flourish.Inside, you'll find a bright and welcoming layout designed for both everyday comfort and elegant entertaining. The main floor features a sunlit office, a cozy living room with a fireplace, a stylish powder room, a functional laundry/mudroom, and an open-concept eat-in kitchen thats flooded with natural light. The separate formal dining room is ideal for holiday dinners and special family moments.Upstairs, retreat to your luxurious primary suite, complete with an ensuite and a custom walk-in closet with built-ins. 3 additional generously sized bedrooms offer space and versatility for a growing family.The fully finished lower level adds incredible value and flexibility - featuring a large family/recreation room, a full 3-piece bathroom, and two additional bedrooms, perfect for guests, multigenerational living, or creating private workspaces. Step outside to your fully fenced backyard retreat, beautifully landscaped with a deck, garden shed, and a concrete pad pre-wired for a hot tub - ready for relaxation or entertaining under the stars. Recent updates, including roof replacement in 2022, provide peace of mind and make this home truly move-in ready. Don't miss this rare opportunity to own a showpiece in Riverbend. Schedule your private showing today and discover a home that has everything your family needs, and more. (id:53193)
6 Bedroom
4 Bathroom
2500 - 3000 sqft
Nu-Vista Premiere Realty Inc.
2529 Seven Oaks Ridge
London South, Ontario
Welcome to 2529 Seven Oaks Ridge, a luxurious 4+2 bedroom, 4.5 bathroom home with over 3000 square feet of finished space located in the beautiful Victoria on the River community. Backing onto Meadowlily Woods, this property offers an open-concept main floor with 9' ceilings, hardwood floors, and stunning forest views. The chefs kitchen features quartz countertops, walk-in pantry, bar fridge, custom built-in buffet, and walkout access to a private deck with tempered glass railings, privacy panels, a natural gas fire pit and hot tub that is perfect for outdoor relaxation. The living room is bright and spacious with a gorgeous Opti-myst water vapour fireplace and even more custom built-ins. The fully finished walk-out basement includes egress windows and a private side entrance, making it ideal for multigenerational living or possibility for an accessory dwelling unit (ADU). Enjoy resort-style amenities in your own backyard, including a heated in-ground saltwater pool, soft Crete patio, fully-fenced yard, automated retractable outdoor shades, and fire/water features that create a peaceful retreat. Additional highlights include central air with HRV system, spray foam insulation under the basement concrete, triple-pane windows for energy efficiency, and a spacious 2-car heated garage that is EV ready. The three car wide concrete driveway is perfect for extra parking or a boat. Surrounded by nature yet minutes from the 401 and all city conveniences, this home blends comfort, style, and functionality in one of Londons most desirable neighbourhoods. (id:53193)
6 Bedroom
5 Bathroom
2000 - 2500 sqft
Blue Forest Realty Inc.
345 William Street
South Huron, Ontario
Step into a beautifully preserved piece of character and charm with this attractive yellow brick home that offers far more space than it appears. This home features four bedrooms and three bathrooms, including a rare ensuite, a standout for this style of property. One bedroom is located on the main floor, offering flexibility for guests or single-level living, while three additional bedrooms are upstairs. The layout combines timeless charm with thoughtful modern updates for comfortable everyday living. The welcoming front entrance is truly unique, boasting a covered porch with three separate access points, adding both functionality and curb appeal. Inside, you'll find high ceilings on the main floor, an updated kitchen with a striking exposed brick wall, and the convenience of main floor laundry. The home is heated with efficient hot water radiant heat and is kept cool in the warmer months by a brand-new ductless AC unit. Outdoors, the fully fenced yard includes a covered back deck complete with a hot tub, offering a private space to relax or entertain. There's parking for up to five vehicles and a versatile storage shed/garage located at the rear of the propertyperfect for additional storage or workspace. From the charming exterior to the spacious interior and practical updates, this home offers exceptional value and a truly inviting place to call home. (id:53193)
4 Bedroom
3 Bathroom
2000 - 2500 sqft
Coldwell Banker Dawnflight Realty Brokerage
39 Balmoral Avenue
London East, Ontario
Welcome to this cozy and inviting 817 sq ft home, tucked away on a quiet, tree-lined street where homes rarely come up for sale. Just steps from parks and open green space, and still close to everything you need, this property offers the perfect mix of peaceful living and everyday convenience. The main floor features two bedrooms, one currently used as a bright and functional home office. The lower level includes a finished room perfect for a guest bedroom, hobby space, or cozy retreat complete with a walkout to the backyard. Step outside and discover your own private oasis: a spacious side deck ideal for morning coffee or evening gatherings, surrounded by lush, well-tended gardens that bloom throughout the seasons. The large 45 x 110 ft lot offers exceptional privacy with mature trees and greenery creating a peaceful, secluded setting. At the back of the home, a charming greenhouse is perfect for plant lovers or year-round gardening.Whether you are a first-time buyer, downsizing, or simply looking for a home with character and outdoor beauty, this one is a must-see. (id:53193)
3 Bedroom
1 Bathroom
700 - 1100 sqft
RE/MAX Advantage Realty Ltd.
821 Queens Avenue
London East, Ontario
Discover the charm of 821 Queens Avenue, a thoughtfully updated century home in the heart of Old East Village. Built in the 1890s, this character-filled property offers a unique blend of historic warmth and modern convenienceperfect for first-time buyers, young families, pet lovers, or savvy investors. Soaring vaulted ceilings create an airy feel throughout the home, while tasteful renovations ensure comfort and style. In 2024, the interior saw a fresh transformation with updated flooring, a beautifully redone bathroom, and new paint throughout. Exterior improvements completed in 2020 include professional waterproofing, new eavestroughs, and fresh exterior paint. Situated on a deep 200-foot lot, the backyard offers incredible potentialwhether you envision a garden oasis, a backyard studio or Bunkie, or future development thanks to the R3 zoning. The spacious front area and multiple parking spots make it ideal for hosting guests or even operating as a short-term rental. With its unbeatable location near parks, cafés, and the vibrant energy of OEV, this home offers not just a place to live but a lifestyle full of possibilities. (id:53193)
2 Bedroom
1 Bathroom
700 - 1100 sqft
Century 21 First Canadian Corp
91 Josselyn Drive
London South, Ontario
Welcome to 91 Josselyn Drive a spacious 4-level backsplit featuring 4 bedrooms, 2 full bathrooms (including a 3-piece ensuite), and an attached 1.5-car garage. Located on a quiet street in London's White Oaks neighbourhood, this home offers a lovely layout with room to grow. The main level features a bright living room, formal dining area, and well-sized kitchen. The lower level includes a versatile fourth bedroom - also functional as a home office, playroom, or den! The fourth level is unfinished, providing plenty of storage or space to complete as needed. Close to parks - Cheswick Park, White Oaks Park, Ashley Oaks Park, and fantastic schools - Ashley Oaks PS, Sir Wilfrid Laurier SS, Westminster SS. Minutes to White Oaks Mall and Highway 401 access. (id:53193)
4 Bedroom
2 Bathroom
1100 - 1500 sqft
RE/MAX Centre City Realty Inc.
107 Inverary Crescent
London North, Ontario
Tucked away on a peaceful, tree-lined crescent in desirable North West London, this beautifully updated 4-bedroom bungalow offers turnkey living in a tranquil residential setting. Perfectly blending comfort and convenience, the home has seen numerous upgrades over the past year, including a sleek new kitchen with modern appliances, fresh interior paint throughout, a brand-new front door, and a new air conditioning system for year-round comfort. The thoughtfully designed layout provides generous living space, featuring a cozy gas fireplace that adds warmth and charm to the main living area. Each of the four bedrooms is filled with natural light, and the refreshed finishes give the entire home a bright, contemporary feel. Step outside to enjoy a private, fully fenced backyard-ideal for kids, pets, and entertaining. Whether you're relaxing with family or hosting guests, this outdoor space offers both privacy and flexibility. Located just minutes from parks, schools, shopping, and public transit, this is a rare opportunity to own a move-in ready home in one of North West London's most sought-after neighbourhoods. (id:53193)
4 Bedroom
2 Bathroom
700 - 1100 sqft
Pc275 Realty Inc.
227 Vancouver Street
London East, Ontario
Attention first time home buyers and investors! IN-LAW SUITE! Welcome to 227 Vancouver Street, a beautifully renovated, all-brick home situated on a generous 140-foot deep lot. This versatile property offers 3+2 bedrooms, 2 full bathrooms, and a fully finished in-law suite with a separate entrance. The main level features stylish luxury vinyl plank flooring throughout, three sizeable bedrooms, and a modern 3-piece bathroom with a walk-in shower. The L-shaped kitchen at the rear boasts a gas stove, ample cabinetry, a trendy backsplash, and a cozy breakfast area to dine. The lower level, with its own private entrance, offers exceptional space with two additional bedrooms, a second 3-piece bathroom with walk-in shower, and an open-concept kitchen, living, and dining area - perfect for extended family or rental potential! Outside, the fully fenced backyard includes two spacious sheds and plenty of lawn space for kids or pets to play. Complete with 3 parking spaces, this property is located in a family-friendly neighbourhood close to parks, schools, shopping, transit, and more! Major updates include a newer furnace and A/C (approx. 2020) and roof (approx. 2017) (id:53193)
5 Bedroom
2 Bathroom
700 - 1100 sqft
The Realty Firm Inc.
396 Macdonald Street
Strathroy Caradoc, Ontario
STUNNING DWYER BUILT BUNGALOW - Perfect Blend of Comfort and Style. Welcome to this beautifully finished Dwyer built bungalow, perfectly situated on the desirable Macdonald St in the sought-after north end of Strathroy. Offering 3+2 bedrooms and three bathrooms, this home exudes fantastic curb appeal, showcasing the pride of ownership evident both inside and out. Step inside to discover an inviting open-concept main level, where the living room features a stylish tray ceiling and a cozy gas fireplace, creating an ideal space for relaxation. The spacious kitchen is a chef's dream, equipped with ample cupboard and counter space and a breakfast bar, perfectly complemented by a bright dining area that overlooks the serene backyard. The main level hosts generously sized bedrooms, including a luxurious primary suite boasting a tray ceiling, a three-piece en-suite, and a good sized walk-in closet. The front bedroom offers versatile options, ideal for use as a bedroom, a sitting area or an office. Completing this level is a full four-piece bathroom, plus a mudroom that's roughed in for future main floor laundry, adding to the home's convenience. The fully finished lower level is perfect for entertaining, featuring a fabulous family room with a full wet bar and space for a pool table. This room is also roughed in for a gas fireplace. You'll find two additional spacious bedrooms, a three-piece bathroom, and ample storage downstairs ensuring everything you need is right at your fingertips. Step outside to your fully fenced backyard oasis. Enjoy summer evenings on the partially covered two-tiered deck, surrounded by lovely landscaping and mature trees providing shade. With its prime location near the 402 highway, excellent schools, the gemini arena, the rotary walking trail, and all the amenities Strathroy has to offer, this home is a must-see. Experience the perfect combination of comfort, style, and convenience in this stunning bungalow! (id:53193)
5 Bedroom
3 Bathroom
1500 - 2000 sqft
Century 21 Red Ribbon Rty2000
6 Westcott Street
London South, Ontario
Timeless charm meets village living in this enchanting Old South home tucked quietly beside Belvedere Park. Set on a dead-end street just steps from Wortley Village, this beautifully updated century home blends character and comfort in one of London's most beloved neighbourhoods. The red brick exterior, stone walkway, and trailing perennials create a picture-perfect welcome. Inside, tall ceilings, oversized windows, and a gas fireplace with built-in shelving define the warm and inviting living room. French doors add historic detail, separating the front foyer. The spacious dining area is framed by mid-century lighting and elegant wainscoting, while the renovated kitchen shines with marble countertops, stainless appliances, floating shelves, brass hardware, and restored wood floors and trim.Upstairs (2023), you'll find three freshly finished bedrooms with new carpet and doors, plus a beautiful new 4-piece bathroom. Step outside to a private backyard with a generous deck ideal for morning coffee or summer evenings and a detached garage for added storage or parking flexibility. The lower level remains unfinished and offers great storage or potential to finish.Walk to the shops, cafés, restaurants, and events of Wortley Village, or enjoy nearby trails, schools, and The Green - a community hub known for live music, local festivals, and a true village vibe.This is an ideal home for professionals, families, and right-sizers looking for beauty, walkability, and a welcoming community. Recent updates 2023 include the roof, A/C, garage door, windows, updated electrical, and lighting. (id:53193)
3 Bedroom
1 Bathroom
700 - 1100 sqft
Sutton Group - Select Realty
1123 The Parkway
London East, Ontario
Welcome to 1123 The Parkway. Centrally Located in London's prestigious "Old North" community, steps from UWO, University Hospital, shopping, tennis club, trails, parks, great schools and public transit. Situated on the Thames River, this executive 2 storey, 4 bedroom, 5 bathroom home boasts breathtaking views of the flora and fauna all year round. This setting is magical! The home is architecturally unique with a mansard roof, and a u shaped floor plan with principle rooms facing the river!The main floor spacious master bedroom is at the front of the house and a second floor bedroom directly above.Four other ground floor rooms have coveted riverside views; 1) living room with its sweep of windows and fireplace. 2) beautifully appointed study with wood paneling and fireplace. 3) spacious dining room next to 4) the separate renovated kitchen. Rooms 2, 3 and 4 each have sliding doors, allowing access to the stone patio with a glorious view of trees and meadow of indigenous plantings that flows down to the riverside walking path. This home proudly covers over 2800 square feet of quality finished decor throughout the main floor and the wide hallways and solid wood double doors to principle rooms provide accessible separate space ideal for busy families and remote work.The large master bedroom features a wall of custom wardrobe cabinets and a renovated ensuite bathroom. The second floor boasts 3 comfortably versatile bedrooms, a main 4-piece bathroom and a 2-piece bath off the front bedroom. Closet and storage space abounds. In the lower level, there is a recreation room with a wood fireplace and the original wet bar, as well as a fifth bathroom.There is plentiful basement space for extra freezer, sports gear, gym equipment etc. The home benefits from separate access from the 2 car garage to the lower level. Updates include: Master Bedroom & Ensuite (2016), Kitchen renovation (2008), Roof (2007) Miele Stainless Steel appliances, Furnace (2021), AC (2022) (id:53193)
4 Bedroom
5 Bathroom
2500 - 3000 sqft
RE/MAX Centre City Realty Inc.
1332 Hansen Crescent N
Windsor, Ontario
Don't miss this opportunity to own a beautifully renovated home with vaulted ceiling, large windows, 3 Bedrooms, full bath & newer kitchen. Upper level also has rough in for washer and dryer previously installed. Basement-Side private entrance, another large room, newer kitchen and full bath with laundry. This home is setup for independent laundry, 2 newer kitchens, upstairs and down with rental potential if desired. Large Car port, Low property tax, newer 1995 build, prime central location. (id:53193)
4 Bedroom
2 Bathroom
700 - 1100 sqft
401 Homes Realty Inc.
19 Donnybrook Road
London North, Ontario
Exceptional home with distinctive architectural attributes located within walking distance to Jack Chambers P.S on a wide 60.41ft lot which is enhanced by mature purposeful landscape that connects the interior views. Pristine exterior curb appeal with tumbled brick facade. Great size backyard with gas line for bbq & outdoor gas fire table plus newer composite maintenance free deck & newer shed. Updated Furnace, Central Air, Shingles, Eaves with Gutter Guards. Upon entry (keyless) you're enlightened by the open welcoming foyer characterized by the impressive spiral staircase & bright formal living room & dining room. The open plan central kitchen hub cleverly creates intimate space for cooking & social gatherings distinguished by elevated ceiling architecture & brick fireplace hearth. Principle bedroom with double closets & ensuite. Impressive 4 pc main bath with oversized walk-in shower, soaker tub, magnificent vaulted ceiling & skylight imposing naturally generated light. Also a 2pc guest powder room on main. The lower lvl recreation space is newly finished, has spare room, custom closet, craft rm, utility kitchen, potential for in-law suite & access to garage via separate entrance. Windows updated, and have custom Hunter Douglas window coverings. Truly an exceptionally well maintained home that has been loved and meticulously cared for with ample living space, 1943 sqft main lvl plus finished lower. Definitely a must see! (id:53193)
4 Bedroom
4 Bathroom
1500 - 2000 sqft
Sutton Group - Select Realty
65 Radcliffe Crescent
London North, Ontario
Nestled on a peaceful crescent in the highly sought-after Hunt Club neighbourhood, this beautifully renovated 2-storey home with a pool exudes timeless charm and warmth. Light hardwood flooring flows seamlessly throughout the main level, creating an inviting and cohesive space. The living room features a gas fireplace and a large picture window, offering views of the front yard. The stunning kitchen showcases ceiling-height shaker cabinetry, quartz countertops, subway tile backsplash, a gas stove, a coffee bar with a sink, and open wood shelving all framed with classic shiplap and a chalkboard wall, adding a touch of warmth and character. At the back of the home, a spacious family room opens to views of the fully fenced yard, which includes a pool, hot tub, green space, and a playhouse. The mudroom offers custom built-ins, a closet, and a 2-piece bath with direct access from the backyard ideal for poolside convenience. Upstairs, you'll find four generously sized bedrooms, including a primary suite with a 2-piece ensuite. The lower level features laundry, a gym area, and ample storage, awaiting your personal touch. With designer details throughout, this home offers a rare opportunity to own a thoughtfully renovated property in one of the city's most desirable neighbourhoods. (id:53193)
4 Bedroom
3 Bathroom
2000 - 2500 sqft
Royal LePage Triland Realty
277 Darling Boulevard
South Huron, Ontario
PUBLIC OPEN HOUSE ON SUNDAY MAY 11TH FROM 2 - 4. Welcome to Darling Blvd where comfort meets quality. Nestled in one of the most sought-after neighborhoods, this beautifully crafted 1,630 sq ft bungalow by Arjan Construction offers the perfect blend of style, comfort, and functionality. Located on a quiet, family-friendly street and is just a short walk to local schools and the recreation center, this home boasts exceptional curb appeal and thoughtful design throughout. Step inside to a warm and inviting foyer that leads into a spacious open-concept layout. The kitchen is a chefs dream, featuring ample cabinetry, a walk-in pantry, quartz countertops and a large island that flows seamlessly into the great room. Gather around the cozy gas fireplace to relax or watch your favourite show.The main floor offers a spacious primary bedroom retreat complete with a luxurious ensuite and a large walk-in closet. Two additional bedrooms - one being ideal for a home office, along with a main 4-piece bathroom and a convenient main floor laundry complete the main level. Downstairs, you will find a large, fully finished basement with a spacious rec room featuring a built-in entertainment unit and electric fireplace/games area - perfect for those large gatherings of family and friends. A fourth bedroom, a 3-piece bathroom with in-floor heat and plenty of storage space round out the lower level. Step outside to a covered back deck with a gas BBQ hookup, perfect for relaxing or entertaining, with privacy thoughtfully built into the design. Homes on Darling Blvd rarely come to market so don't miss your chance to make this versatile and meticulously maintained home yours. Contact your Realtor today to schedule your private viewing before it's gone! (id:53193)
4 Bedroom
3 Bathroom
1500 - 2000 sqft
Coldwell Banker Dawnflight Realty Brokerage
16 - 430 Head Street
Strathroy-Caradoc, Ontario
*To Be Built* your dream home in the North end of Strathroy. This freehold vacant land condo Detatched bungalow crafted by Rocco Luxury Homes Ltd. This amazing property comes with two spacious bedrooms, the primary suite features a luxurious 4 piece ensuite and a large walk in closet. Additional features include 3-piece bathroom, main floor laundry and double car garage. As you enter, you'll be greeted by a spacious open concept kitchen, living and dining area flooded with natural light. This Home comes with 9 foot ceiling, Quartz countertops throughout and Engineered Hardwood Floors. Mechanically you will have a 200 amp panel, Central air and High efficiency Gas furnace. Easy access to Highway 402, schools, grocery stores, parks, golf courses and walking trails. Pictures are from the existing Model home. (id:53193)
2 Bedroom
2 Bathroom
1100 - 1500 sqft
Century 21 First Canadian Corp
15 Norbrook Drive
Hamilton, Ontario
Stunning 4+1 Bedroom, 3.5 Bath Detached Beauty in Stoney Creek! Discover this tastefully upgraded, carpet-free home where contemporary style meets every day comfort. The main floor boasts an open-concept layout with a modern eat-in kitchen featuring sleek two-tone cabinetry, granite countertops, a central island, and a spacious walk-in pantry flowing effortlessly into a bright living room with hardwood floors and walk-out access to the back yard. Enjoy the outdoors year-round with a full-length covered deck, ideal for hosting gatherings or relaxing with loved ones. Upstairs, you'll find four spacious bedrooms, including a primary suite with a walk-in closet and a private 3-piece ensuite. One bedroom currently serves as a vibrant home office with soaring vaulted ceilings. A loft-style family room with a walk-out balcony and an updated3-piece bathroom .The finished basement offers a warm and inviting rec room with a built-in wet bar, an additional bedroom, and a stylish 3-piece bathroom perfect for guests or extended family. Perfectly located just minutes from the QEW, Lake Ontario, top-rated schools, scenic parks, Costco, Metro and major amenities , this home offers the ideal blend of comfort, convenience, and modern living. Meticulously maintained and move-in ready, its a property that truly has it all just waiting for you to make it yours. (id:53193)
5 Bedroom
4 Bathroom
1500 - 2000 sqft
RE/MAX Advantage Realty Ltd.
1190 Albany Street
London East, Ontario
Welcome to 1190 Albany Street, a great detached home located in Old East Village, just steps from Londons best local spots - Kelloggs Lane, Hard Rock Hotel, top breweries, the Western Fair Market & more! Inside, you'll find hardwood floors throughout, vinyl windows, and a cozy wood burning fireplace in the living room. The main floor offers a dining area off of the kitchen with ample cupboards. Main floor bedroom and laundry with sliding patio doors to the backyard. Upstairs, there are two spacious bedrooms and a 4-piece bathroom. The separate entrance to the lower level makes it ideal for a granny suite! Features include a rec room with a potential bedroom (just add an egress window), a 3-piece bath with walk-in shower & heated floors, and a finished storage room with additional laundry hookups.The private backyard has a covered deck off the 48foot tandem garage with front & back doors - perfect for any car enthusiast. Currently set up as a man cave but easily converted back to a garage or even make it a gym, or workshop, whichever suits your needs. Additional updates: Softs, eaves & windows (2010), 35-year shingles(2012), fence & deck (2018), garage door opener (2019), plus attic storage & hydro. A great home at an unbeatable price with an ideal location, close to loads of amenities! Come and see for yourself! (id:53193)
3 Bedroom
2 Bathroom
1100 - 1500 sqft
Keller Williams Lifestyles
165 Tecumseh Avenue E
London South, Ontario
Wortley Village at its best! Situated in sought after Old South on a quiet tree lined street. This Arts and Crafts style home exudes character and charm, however its updated throughout. From the inviting foyer to the gracious open concept design. Living room/dining room/custom kitchen with center island to the family room with patio doors to the large fenced lot with private patio. Main floor 2-piece bathroom, new flooring, roof 1 year old, furnace and A/C and on demand Water Heater owned and 2 years old. Upper has 3 bedrooms and a 4-piece bathroom. Lower level finished space ideal for home office or rec room. Minutes to schools, buses, and the village. Make your appointment today! (id:53193)
3 Bedroom
2 Bathroom
1500 - 2000 sqft
London Living Real Estate Ltd.
1005 Riverbend Road
London South, Ontario
Welcome to 1005 Riverbend Road, a stunning, like new home in one of Londons most sought after neighbourhoods. Built in 2022 and barely lived in, this 4 bedroom, 3 bathroom home is loaded with premium builder upgrades and thoughtful design details throughout.From the moment you step through the double front doors, youll notice the spaciousness offered by soaring 10' ceilings on both the main and second floors. The upgraded hardwood staircase with custom railings, hardwood flooring on the main level, and pot lights throughout add elegance and warmth.The chef inspired kitchen features an oversized island, wall mounted double oven, gas cooktop with stainless steel chimney range hood, in wall microwave, pantry, and custom California drawers, perfect for entertaining or daily family life. French doors lead to the backyard, bringing in natural light and a great indoor-outdoor flow.The luxurious primary suite boasts a large walk in closet and a spa like 5 piece ensuite with an upgraded glass shower, soaker tub, and transom window over the door for added light. Three additional bedrooms offer generous space for family, guests, or a home office. Convenience abounds with an expanded mudroom/laundry area directly off the oversized double garage, complete with its own walk in closet. The basement features impressive 9.5' ceilings, ready for your personal touch.Bonus: a brand new elementary school with daycare is set to open just around the corner this September, ideal for growing families.Why wait for a new build when you can move into this better than new, upgraded gem in Riverbend today? (id:53193)
4 Bedroom
3 Bathroom
2500 - 3000 sqft
Sutton Group Preferred Realty Inc.
49 - 683 Windermere Road
London North, Ontario
Charming 3-Storey Condo Townhouse in Sought-After North End Location! You'll absolutely love the location of this spacious multi-level condo townhouse, perfectly nestled in a beautifully maintained complex on Windermere Road in London's desirable north end. This home offers the ideal blend of comfort, convenience, and lifestyle just minutes from Western University,University Hospital, public transit, and an array of shops, grocery stores, restaurants,trails, and bike paths. Step inside and be welcomed by 4 generous bedrooms, offering ample space for families, professionals, or students. The bright, atrium-lit kitchen with western exposure fills the space with natural light, making meal prep a pleasure. Relax in the cozy living room with a gas fireplace, or enjoy the outdoors in your own private courtyard perfect for morning coffee or evening unwinding. Additional features include a single-car attached garage, plenty of storage, and thoughtful layout across three levels, offering flexibility and privacy for every member of the household. Surrounded by mature trees and located close to numerous amenities, this home is a must-explore for anyone seeking low-maintenance living in a prime location. Whether you're a first-time buyer, downsizer, or investor, this property checks all the boxes. Don't delay act today and make this fantastic condo townhouse your next home! (id:53193)
4 Bedroom
3 Bathroom
1600 - 1799 sqft
The Realty Firm Inc.
251 Highview Crescent
London South, Ontario
Located in Norton Estates, South London, this lovely one floor home is situated on a generous corner lot and has been lovingly maintained and updated throughout. Enter through the front door into the open concept main level boasting living room with bright front window; dining room with accent wall; and eat in kitchen with quartz countertops, stainless steel appliances and island with breakfast bar. 3 spacious bedrooms complete the main level including the primary bedroom with direct access to the updated 4-piece bathroom. The sprawling lower level features den, 2-piece bathroom, family room with cozy gas fireplace, laundry/storage room and gym with professionally installed rubber flooring. The backyard oasis is accessible off the kitchen and has a newer deck, shed and landscaped yard. Loaded with updates including most windows, furnace and A/C, deck, soffit, fascia, eaves, fresh paint and more. The best way to appreciate this beautiful home and quiet tree-line street is to book a showing and take it all in! (id:53193)
3 Bedroom
2 Bathroom
700 - 1100 sqft
Royal LePage Triland Premier Brokerage
97 Kittridge Avenue E
Strathroy Caradoc, Ontario
Where privacy meets possibility on one of the best lots in town. Set on a 64 x 216 ft lot with mature trees, professional landscaping, and no cookie-cutter homes in sight, this detached 3+2 bedroom 3 bathroom raised bungalow offers the lifestyle many dream of but few actually find. Step inside to a warm, welcoming layout where the main floor glows with natural light and updated flooring. The generously sized kitchen and dining area are great for gatherings with granite countertops, plenty of cupboard space and easy access to the back porch. Renovated in 2020, the lower level feels like a second retreat with a gas fireplace, large family room, and direct garage access, giving you the option for an in-law suite, teen zone, or private office space.The backyard was completely reimagined in 2022: 18x33 heated pool, 12x16 wired gazebo, Interlocking stone patio, Over $25K in landscaping, plus a peaceful bubble rock feature in the front yard. Gas lines for BBQ + generator, and a Sandpoint well for watering. Ravine views and sunsets feels like magic every evening especially from the pool or patio.Walk to parks, trails, schools, downtown shops, and the conservation area. With the hospital just 3 minutes away and a bus stop right at your front door, the location blends convenience with small-town charm. UPDATES: New furnace 2010, Main floor flooring replaced throughout, HRV (Heat Recovery Ventilation) system 2018, First phase of full bathroom renovations gutted to the studs, Bathrooms finished with high-end fixtures from Aqualuxe London (2019)2020, Basement fully gutted and redone to the studs, All windows and doors replaced with Centennial Windows, Includes 10-year transferable lifetime warranty (2020) Second phase of full bathroom renovations completed, New garage door installed (insulated, 2-car garage), New roof installed with 50-year shingles, Soffit, fascia, and siding fully replaced, All include warranty (2021) Brand new air conditioner installed (2024) ect. (id:53193)
5 Bedroom
3 Bathroom
2000 - 2500 sqft
Exp Realty
4071 Big Leaf Trail
London South, Ontario
Welcome to 4071 Big Leaf Trail, a rare opportunity to own a brand new home with premium features and no extra build costs. Sitting on a 54FT wide lot, this home offers a wider elevation allowing for a grand double-door entry. Step inside to find a dedicated office to the left, perfect for working from home or an optional 5th bedroom. Next is a main floor 3PC bath with a walk-in tiled shower, ideal for guests or multi-generational living. As you walk through, the home opens to a spacious kitchen featuring an 8FT island w/seating for 4, ceiling-height cabinetry, gas stove, dedicated pantry & tiled backsplash. Adjacent is a large dining space that comfortably seats a family, flowing into an inviting open-concept family room with large windows overlooking the rear garden with a concrete patio & walkway around the house. Upstairs, 4 large bedrooms comfortably fit queen beds, with upstairs laundry for added convenience. The primary suite is oversized with space for a king bed & sofa, featuring true his & hers walk-in closets. A stunning ensuite with modern finishes completes the retreat. A large 4PC bath sits between the two largest secondary bedrooms, a design only possible due to the extra-wide lot. Downstairs, a recently finished rec room offers another large living space, perfect for a home theatre, playroom or gym. All appliances included, adding even more value. Located just minutes to Hwy 401 parks shopping & a brand-new school opening 2025/26, this home provides unbeatable convenience. Buying resale means no build delays, no hidden costs & a lower replacement cost vs building new. Move in now & enjoy premium features w/no wait! (id:53193)
5 Bedroom
3 Bathroom
2000 - 2500 sqft
Coldwell Banker Power Realty
1707 Hansuld Street
London East, Ontario
TWO UNITS!! Calling all large families, savvy investors, and multi-generational households; Welcome to 1707 Hansuld Street, an all-brick bi-level that offers exceptional versatility and value. This spacious property boasts six bedrooms, two full bathrooms, two kitchens, dual laundry, separate entry, and plenty of parking, making it an ideal setup for extended families or income-generating opportunities. The main level is bright and inviting, featuring a sunlit living room with expansive windows and a functional U-shaped kitchen equipped with stainless steel appliances (4yrs approx). Down the hall, you'll find three generously sized bedrooms, including a primary suite with patio doors leading to a raised back deck. A 4-piece bathroom and convenient main-floor laundry complete the upper level. The fully finished lower level offers incredible IN-LAW SUITE, showcasing a cozy living room warmed by a gas fireplace, three additional bedrooms, a second full kitchen, and another 4-piece bath. Whether you're housing extended family, hosting guests, or creating a rental suite, this space adapts to your needs. Step outside to a private, fully fenced backyard, featuring a 2023 saltwater above-ground pool, a spacious lower deck, patio area, and mature trees that provide both charm and privacy. Updates include shingles (2020), furnace and A/C (2014), laminate flooring on the main level (2018), and several window replacements. All of this located minutes from Fanshawe College, shopping centers, parks, and more! Main floor already has steel beam put in to open up living room & only have 2 bedrooms & even larger living space! (id:53193)
6 Bedroom
2 Bathroom
1100 - 1500 sqft
The Realty Firm Inc.
1048 Silverfox Drive
London North, Ontario
Welcome to this freshly updated 2-storey stunner in the highly sought-after Foxfield community! This RARE FIND featuring 3 spacious bedrooms, 3.5 bathrooms, and a fully finished basement, this home is move-in ready with fresh paint throughout and brand-new flooring that elevates every room. Enjoy great curb appeal with a concrete driveway, no sidewalk, and parking for 4 vehicles. Step inside to a soaring 2-storey foyer, gleaming hardwood and ceramic flooring, and a smart functional layout. This spacious kitchen features granite countertops, a tile backsplash, breakfast bar, and opens to a formal dining room with decorative columns and access to a private concrete patio. Perfect for entertaining! You'll also appreciate the stainless steel appliances that are included with the home. You can relax in the bright, inviting family room with a cozy gas fireplace. Upstairs, the open hallway overlooks the main entrance and leads to a generous primary suite with a walk-in closet and an ensuite bath. The fully finished basement adds incredible value with a large rec/playroom, built-in wall units, a second fireplace, and a full 3-piece bathroom. Outside, enjoy the fenced backyard with an above ground pool ideal for kids and summer BBQs. Washer and dryer units are also included for your convenience. All this just minutes from parks, great schools, shopping at the Walmart Power Centre, restaurants, banks, medical facilities, and the aquatic centre. This home shows like a 10+ and won't last long, book your private tour today! (id:53193)
3 Bedroom
4 Bathroom
1500 - 2000 sqft
Century 21 First Canadian Corp
22 - 770 Fanshawe Park Road E
London North, Ontario
This beautifully updated corner unit townhome offers over 1,500 sq ft of bright, functional living space in a quiet, family-friendly complex. The main floor features luxury vinyl flooring (2022), a renovated powder room (2022), and a spacious living area filled with natural light from oversized west-facing windows. The kitchen is practical and flows into a generous dining area perfect for everyday living and entertaining. Upstairs, you'll find two well-sized bedrooms, a full bath, and a large primary suite with a private ensuite updated in 2016. A fully finished basement provides extra space for a rec room, home office, or gym. Enjoy your own private, landscaped backyard with a peaceful pond feature a rare and relaxing outdoor retreat. Major updates include a furnace, central A/C, and owned water heater (2017),ensuring comfort and efficiency. Located in a well-maintained complex featuring a community pool, ample visitor parking, and friendly neighbors. Ideally situated close to Masonville Mall, University Hospital, Western University, transit, schools, and all essential amenities. Perfect for families, professionals, or investors this move-in-ready home combines space, style, and a top-tier location. (id:53193)
3 Bedroom
3 Bathroom
1400 - 1599 sqft
Royal LePage Triland Realty

