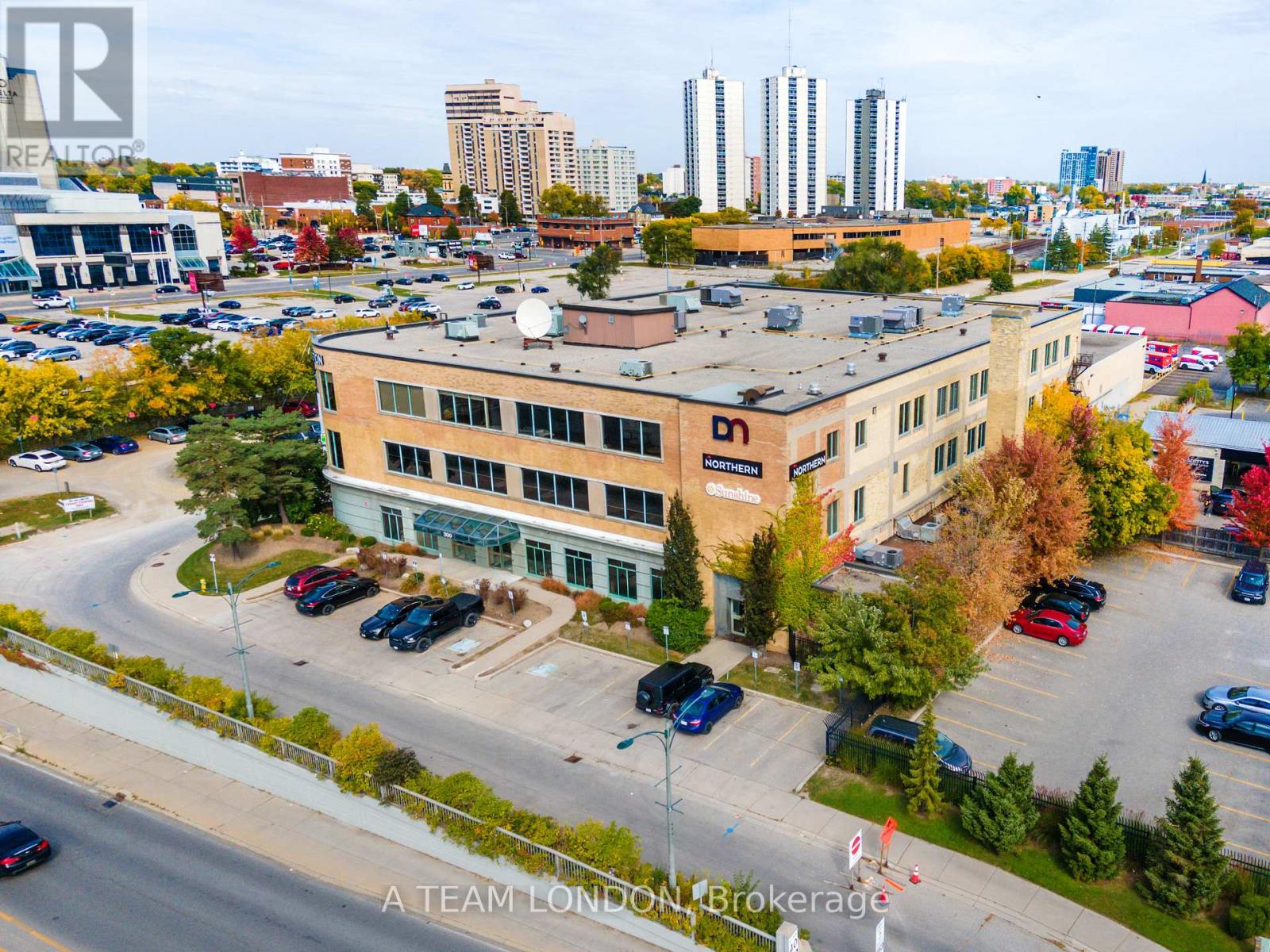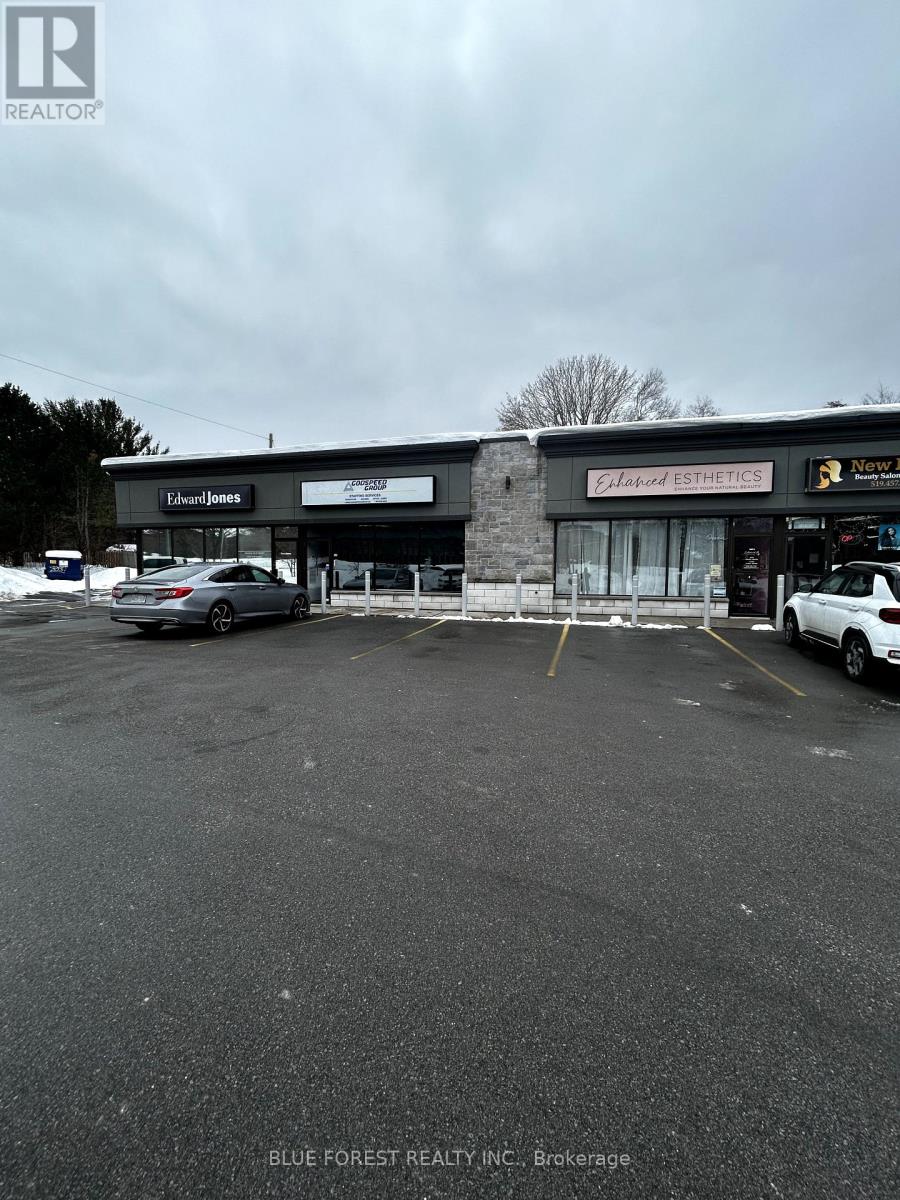Lot 31 Foxborough Place
Thames Centre, Ontario
TO BE BUILT! Royal Oak proudly presents "The Manhattan" to be built in the desirable neighbourhood of Foxborough in Throndale. This 2,236 sq. ft. home includes 4 bedrooms, 2.5 baths, an expansive open concept kitchen with a walk-in pantry and a double car garage with access to a spacious mudroom. Oversized windows provide a bright and airy atmosphere throughout the home. Master bedroom includes a luxurious 5 piece bathroom including a stand alone tub and glass shower. Base price includes hardwood flooring on the main floor and second floor landing, ceramic tile in all wet areas. Quartz countertops in the kitchen and bathrooms, central air conditioning, stain grade poplar staircase with iron spindles. 9 ft. ceilings on the main floor, 48" electric fireplace, ceramic tile shower with custom glass enclosure and much more! More plans and lots available. Photos are from previous models for illustrative purposes. Each model differs in design and client selections. For more details about the communities we're developing, please visit our website! (id:53193)
4 Bedroom
2 Bathroom
2000 - 2500 sqft
Century 21 First Canadian Corp
Lot 23 Foxborough Place
Thames Centre, Ontario
TO BE BUILT! Royal Oak Homes presents its newest Nashville inspired home The Brighton. Offered in three different variations with square footage ranging from 1,910- 2,684 starting at $1,149,990. With a mix of stone, hardy and stucco exterior, this home portrays the timeless curb appeal that Royal Oak Homes is known for. The prominent roof pitches give the Brighton a stately facade. This home embraces many incredible features including a generous amount of windows in every room providing a bright and airy atmosphere throughout the entire home, an open concept design with an oversized kitchen, walk-in pantry and expansive great room allowing for a great entertainment space to host your friends and family. Upstairs the primary bedroom includes a large walk-in closet and a luxurious 5-piece bathroom as well as additional spacious bedrooms and access to your laundry room. Location is close to great amenities, schools, shopping, playgrounds, parks and breathtaking walking trails. Finishes include hardwood flooring, ceramic tile in all wet areas, Quartz countertops, poplar staircase with iron spindles, 9 ft. ceilings on the main floor, ceramic tile shower with custom glass enclosure and much more! More plans and lots available. Photos are from previous models for illustrative purposes. Each model differs in design and client selections. For more details about the communities we're developing, please visit our website! (id:53193)
3 Bedroom
2 Bathroom
1500 - 2000 sqft
Century 21 First Canadian Corp
A - 140 Symes Street W
Southwest Middlesex, Ontario
First timers, investors or down sizers this might be the property for you. Move in ready 2 bedroom 1.5 bath vacant freehold end unit townhouse with large corner yard. Freshly painted, newer flooring, 4 appliances included, finished lower family room, forced air gas furnace, central air. Located central to London, Strathroy, Chatham and Sarnia. Town amenities include 2 banks, 2 grocery stores, 2 pharmacies, medical clinic, optometrist, Tim Hortons, Subway, restaurants, hockey and curling arenas, public pool and splash pad. Daily Via Rail service. Minutes to 4 Counties Hospital and Wardsville Golf Course. Move in your self or already for a tenant. Quick closing available (id:53193)
2 Bedroom
2 Bathroom
Streetcity Realty Inc.
Lot 22 Foxborough Place
Thames Centre, Ontario
TO BE BUILT! Introducing "The Damian." This Royal Oak 1,714 sq. ft home includes 3 bedrooms, 2.5 baths and a double car garage with access to a spacious mudroom. Its sleek and clean exterior with its unique placement of windows allows for a modern yet transitional design. The interior of this home features an expansive open concept kitchen with access to a walk-in pantry as well as a large dining and living area. Large windows throughout the home provide for a bright and airy atmosphere. The primary bedroom is spacious with access to a large walk-in closet and a luxurious 5-piece ensuite. The upper level also hosts 2 additional spacious bedrooms with access to a 4-piece jack and jill bathroom. Laundry room can also be found on the upper level. Located in the desirable neighbourhood of Foxborough in Thorndale. (id:53193)
3 Bedroom
2 Bathroom
1500 - 2000 sqft
Century 21 First Canadian Corp
Lot 24 Foxborough Place
Thames Centre, Ontario
TO BE BUILT! Introducing The Aberdeen. This Royal Oak stunner 2,260 sq.ft home includes 4 bedrooms, 2.5 baths and a double car garage. Its sleek and clean exterior with its unique placement of windows allows for a modern yet transitional design. The interior of this home includes archways to the pantry and mudroom with access from each side of the kitchen, an open concept dining, living and kitchen area allowing for tons of room for entertainment. All bedrooms are located on the upper level as well as the laundry room. The sizeable master bedroom allows access to a spacious walk in closet and luxurious 5-piece en-suite with a stand-alone tub and glass shower. This unique layout is spacious, well-designed, and functional for any family! More plans and lots available. Photos are from previous models for illustrative purposes. Each model differs in design and client selections. For more details about the communities we're developing, please visit our website! (id:53193)
4 Bedroom
2 Bathroom
2500 - 3000 sqft
Century 21 First Canadian Corp
103 - 300 Wellington Street
London East, Ontario
3,300 sq ft of bright, modern main floor office space available on the edge of downtown London. The property features a common area outdoor patio with booths, tables, outdoor kitchen, fire pit and putting green, etc. Location allows quick access to the core without the challenges associated with core parking issues and cost. 4 parking spaces available per 1000 sq ft. Additional rent: $7.10 psf. Also available on the main floor: Unit #100: 3,164 SF and Unit #106: 4,190 SF (id:53193)
87566 sqft
A Team London
106 - 300 Wellington Street
London East, Ontario
4,190 sq ft of bright, modern main floor office space available on the edge of downtown London. The property features a common area outdoor patio with booths, tables, outdoor kitchen, fire pit and putting green, etc. Location allows quick access to the core without the challenges associated with core parking issues and cost. 4 parking spaces available per 1000 sq ft. Additional rent: $7.10 psf. Also available on the main floor: Unit #100: 3,164 SF and Unit #103: 3,300 SF (id:53193)
87566 sqft
A Team London
159 Dashwood Road
South Huron, Ontario
Historic Blacksmith Shop property in Dashwood, Ont. Situated on Main St. spanning 3 centuries (built in 1890). This landmark has been admired by myriads of Lake Huron tourists over the years. Main brick building is approximately 36' x 28' or 1000 sq. ft. more or less, with a full loft. Zoned VC-1 allows for several uses. Set on a busy tourist throughway. A great lot to establish your shop or business. Municipal water and natural gas available. The Structures, both frame and brick have been compromised over time and any potential buyer will need to determine their worth. (id:53193)
Royal LePage Heartland Realty
5 - 1329 Fuller Street
London East, Ontario
Excellent leasing opportunity in this very attractive north/east London office plaza. Zoning allows for Medical/ Dental, Commercial Schools, Financial Institutions, Personal Services and Offices. Other Tenants include Edward Jones, Hair Salon, Chiropractor, Massage Therapy, Family Doctor. Unit is approx 860 sqft. TMI $8.50 per sqft for 2025. Call for all inquiries and showings (id:53193)
860 sqft
Blue Forest Realty Inc.
3756 Ninth Street
Lincoln, Ontario
Boutique Winery business nestled in the heart of Ontario's picturesque wine country offers a rare opportunity to own a thriving business with a growing customer base. Spread across approx. 54 acres of vineyard & woodlot in the Creek Shores Appellation, this Winery is situated on a property that boasts picturesque views, has a fully equipped production facility, and a charming tasting room that draws both locals and tourists alike. With award-winning wines crafted by renowned Winemaker Ron Giesbrecht, this Winery is perfect for an owner/operator vintner or investor looking to step into the growing Canadian wine market. The business includes inventory and equipment and everything you need to continue operations seamlessly. The current owners are willing to assist with the transition. Key features: approx. 22 acres of vineyard producing 11 varietals, processing facilities with an approx. 5,500 case annual production capacity, tasting room and a retail shop. Room for expansion. Seize this incredible opportunity to own a piece of the wine industry in one of Canada's premier regions! **EXTRAS** Cistern supplied water for house. Well water supply for vineyard and garden. (id:53193)
1 Bathroom
Forest Hill Real Estate Inc.
226 Main Street
Southwest Middlesex, Ontario
Prime commercial space is now available for rent in downtown Glencoe, offering an ideal location on Main Street for your business, shop, or creative workspace. This versatile 440 sq/ft unit is available for $1,000 per month plus Hydro, with water included. The space features a convenient kitchenette and private bathroom, along with a direct customer entrance from Main Street, ensuring excellent storefront visibility. Centrally located in the heart of Glencoe, it is surrounded by shops and high foot traffic, making it perfect for entrepreneurs looking to establish themselves in a vibrant community. Create the business you've always envisioned in a space designed to meet your needs. (id:53193)
1 Bathroom
440 sqft
Blue Forest Realty Inc.
228 Main Street
Southwest Middlesex, Ontario
Prime commercial space is now available for rent in downtown Glencoe, offering an ideal location on Main Street for your business, shop, or creative workspace. This versatile 575sq/ft unit is available for just $1,200 per month plus Hydro, with water included. The space features a convenient kitchenette and private bathroom, along with a direct customer entrance from Main Street, ensuring excellent storefront visibility. Centrally located in the heart of Glencoe, it is surrounded by shops and high foot traffic, making it perfect for entrepreneurs looking to establish themselves in a vibrant community. Create the business you've always envisioned in a space designed to meet your needs. (id:53193)
575 sqft
Blue Forest Realty Inc.












