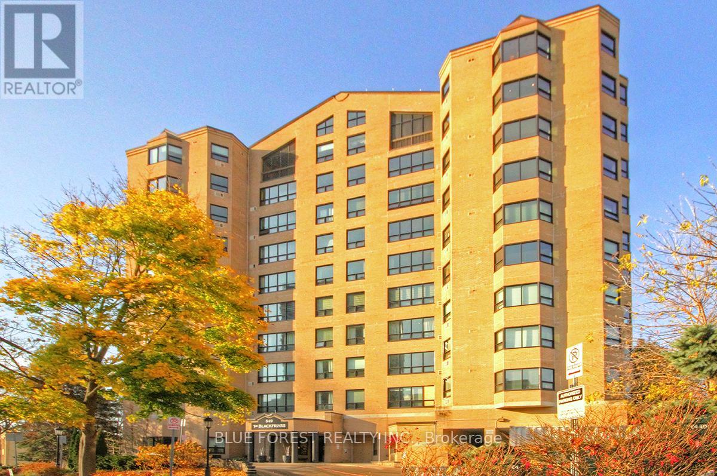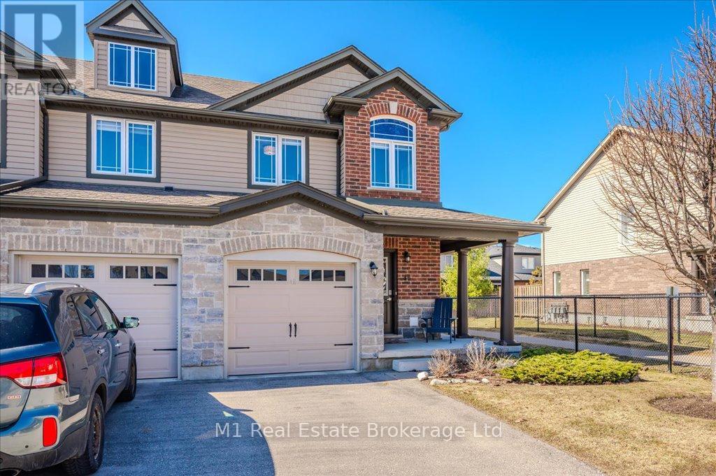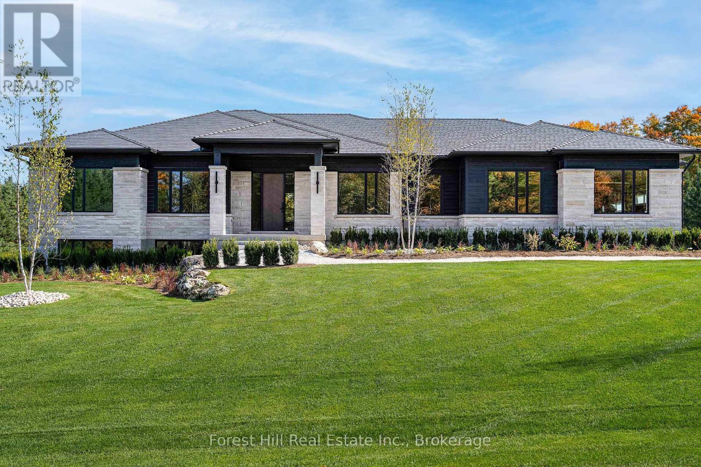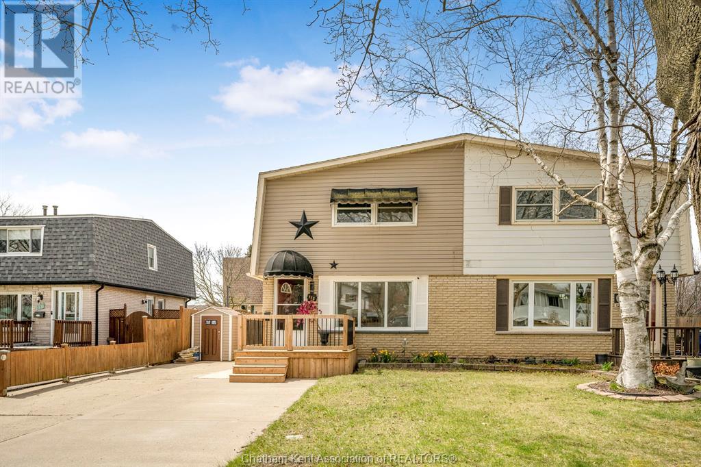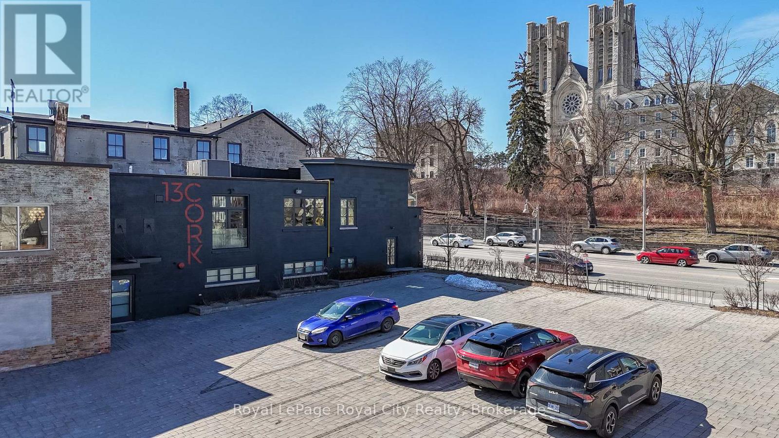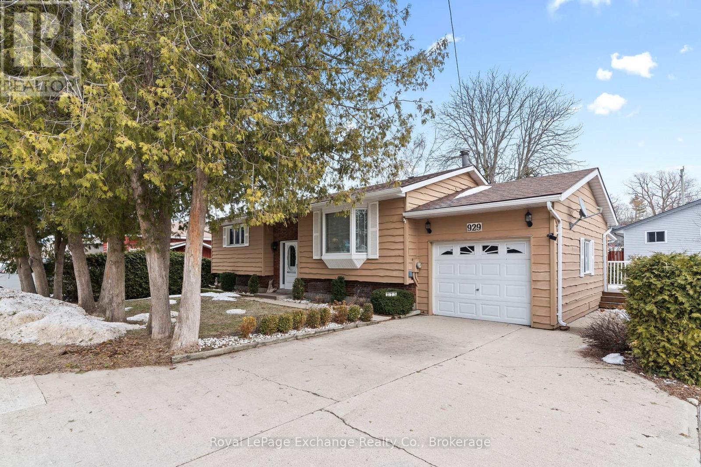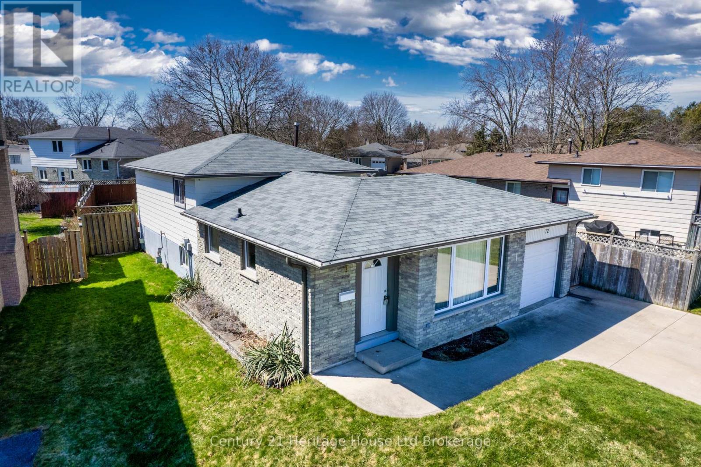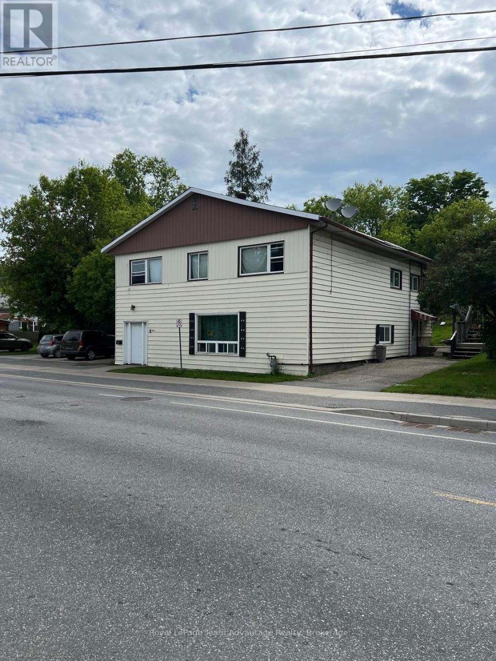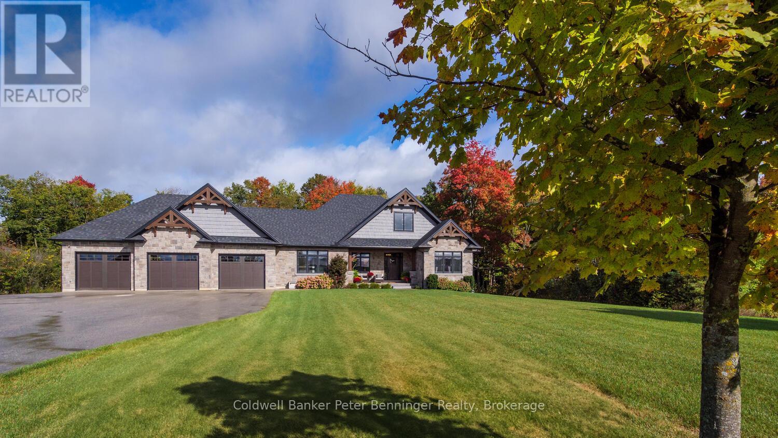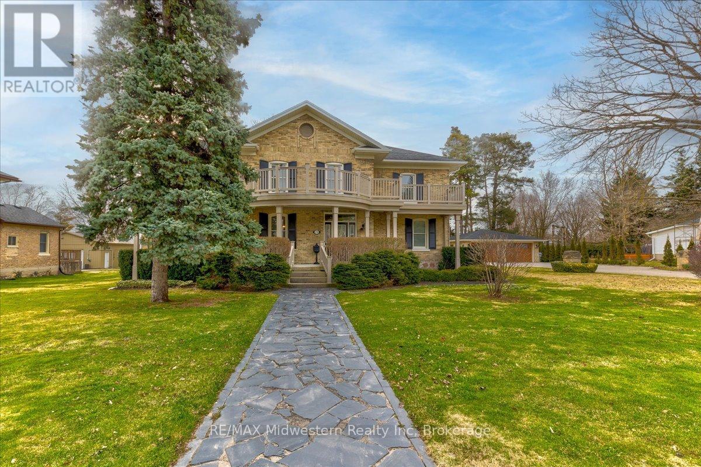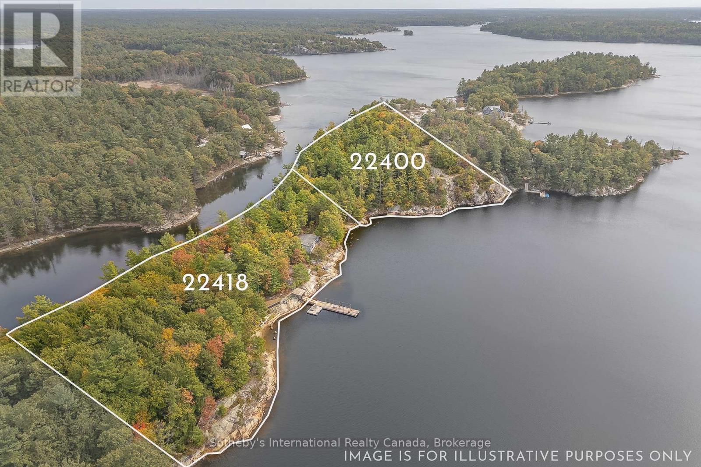506 - 549 Ridout Street N
London, Ontario
Spacious executive corner unit at Blackfriars building with a dedicated parking space in a secure, underground garage. Fantastic views of Harris Park and Thames River, bathed in natural light featuring amazing sunsets making this condo perfect for relaxation and entertainment. The spacious master bedroom features a generous closet and a private, elegant en-suite bathroom.The good-sized second bedroom is filled with natural light, creating a bright and airy atmosphere. New windows, California shutters, hardwood floors, multiple renovations in 2 bathrooms and in the kitchen. In-unit washer and dryer for your comfort and convenience. Enjoy easy access to public transportation, parks, and cultural landmarks, making it the perfect place for city living. Superintendent on site, gym, party room, terrace overlooking the river, visitor parking. Don't miss this gem in the heart of the City of London! (id:53193)
2 Bedroom
2 Bathroom
1000 - 1199 sqft
Blue Forest Realty Inc.
46 Tanton Avenue
Centre Wellington, Ontario
MODEL HOME: Welcome to 46 Tanton Avenue, a beautifully maintained townhouse in Fergus' south end. This inviting home offers a functional and spacious layout, perfect for families or individuals looking for modern comfort in a charming neighbourhood.The main floor features a bright and open living area, ideal for both relaxing and entertaining. The kitchen is well-appointed with ample cabinetry and counter space, quartz counters, stainless steel appliances and white backsplash. A convenient powder room and direct access to the garage add to the practicality of the space. Upstairs, the primary bedroom serves as a peaceful retreat with its own private ensuite bathroom. Two additional bedrooms provide flexibility for family, guests, or a home office. Another full bathroom completes this level, ensuring convenience for everyone.The finished basement expands the living space with a generous recreation room, perfect for movie nights, a home gym, or additional entertaining. A two-piece bathroom and a utility room add extra functionality. A garage, driveway plus EXTRA parking space which you can keep, rent or sell! Located in a friendly community, this home is close to schools, parks, shopping, and all the amenities Fergus has to offer. Whether you're a first-time buyer, downsizing, or looking for a great investment opportunity, there is nothing to be done but move in here! (id:53193)
3 Bedroom
4 Bathroom
1200 - 1399 sqft
M1 Real Estate Brokerage Ltd
147 Blue Jay Crescent
Grey Highlands, Ontario
Introducing 147 Blue Jay Crescent, a stunning new residence set on a peaceful 2-acre lot where modern elegance and functional design converge; the expansive 2,900 sq ft main floor, with soaring 10-foot ceilings and large windows flooding the space with natural light, features a state-of-the-art kitchen complete with a striking Caesarstone waterfall island, top-of-the-line Jennair appliances, and custom floor-to-ceiling cabinetry paired with a walk-in pantry for seamless organization, while the adjoining living area boasts a custom woodwork entertainment center and a sleek linear gas fireplace, creating a perfect blend of style and comfort; the private primary suite offers a spa-inspired en-suite bathroom with premium finishes and a spacious walk-in closet, complemented by two additional bedrooms, a chic full bathroom, a guest powder room, a dedicated office space, and a large laundry/mudroom for everyday convenience; the 2,700 sq ft walkout lower level provides a versatile blank canvas for your creative vision, and the covered porch, accessible from both the primary suite and dining area, invites you to unwind amidst the serene backdrop of mature Maple and Spruce trees; a 3-car garage prewired for electric vehicle chargers and with direct access to both the main and lower levels, combined with the property's proximity to Beaver Valley Ski Club and the new local hospital, makes this home an exceptional blend of luxury, privacy, and convenience, offering endless possibilities to create your dream lifestyle. **EXTRAS** Tarion warranty. (id:53193)
7 Bedroom
5 Bathroom
5000 - 100000 sqft
Forest Hill Real Estate Inc.
132 Berry Street
Chatham, Ontario
Welcome to your dream home! This stunning two-story semi-detached residence boasts modern upgrades and ample space for your family. The gourmet kitchen features sleek white cabinetry, elegant quartz countertops, and stainless steel appliances, all included in the sale: fridge, stove, dishwasher, washer, and dryer. Inside, you'll find three generously sized bedrooms plus a versatile bonus room in the basement, ideal for a home office, gym, or playroom. With 1.5 bathrooms and plenty of living space, this home is designed for comfort and convenience. Step outside to a newer front deck, a private fenced-in rear yard with no rear neighbour's, perfect for relaxation or entertaining. A convenient shed provides extra storage. Don’t miss this stunning home—schedule your viewing today! Rental items include a water filtration system under the sink. #FindYourMatch (id:53193)
3 Bedroom
2 Bathroom
Match Realty Inc.
55 Norfolk Street
Guelph, Ontario
Step into 55 Norfolk Street and experience a rental like no other. Surely one of the finest of its kind in the entire region. Spanning an impressive 2,585 square feet, this extraordinary studio apartment blends historic character with high-end craftsmanship, offering a level of luxury that rivals the finest Toronto lofts right in the heart of Guelph. Located in the iconic Guelph Mercury Newspaper building, this one-of-a-kind live-work unit is designed to impress. Marble countertops, a high-end stove, and built-in speakers throughout create an elevated living experience, while a hidden pantry off the kitchen adds both convenience and style. One of its most striking features is the sunken bar, ingeniously built into what was once the newspaper ink pit, merging industrial heritage with modern sophistication. With two bathrooms (a 2-piece and a 3-piece) and in-unit laundry, this space is as functional as it is breathtaking. This rare rental opportunity offers the size, luxury, and craftsmanship that fully justify its premium price. And with downtown Guelph's best restaurants, cafes, and shops just steps away, you'll enjoy an unparalleled lifestyle in a truly exceptional space. Guelph's downtown transportation hub just 2 blocks away allowing quick access into Toronto or Kitchener/Waterloo. Utilities and a secure parking space included in rent as well as use of existing furniture. Now available for lease, experience it for yourself. (id:53193)
1 Bedroom
2 Bathroom
2500 - 3000 sqft
Royal LePage Royal City Realty
929 Saugeen Street
Kincardine, Ontario
Discover the perfect blend of comfort and convenience in this custom-built, 2 + 1 raised bungalow that is just waiting for a new owner to put your own finishes and touches on it. Ideally located a stones throw away from the beach and sunsets of Lake Huron. This inviting home features 2 large, spacious bedrooms, main bath with walk-in tub, kitchen, living room, dining room and lovely 3 season sunroom on the main floor. The lower level features the third bedroom, 3 piece bath, large family room with fireplace, storage room and laundry. Access from the lower level to the back yard. Enjoy the easy beach access with public walkways at your door step, making it a breeze to soak up the sun or take leisurely strolls along the shore and Lovers Lane. The vibrant downtown area is within walking distance, offering a variety of shops, restaurants and entertainment options for your enjoyment. This property also boasts an attached garage (12'x22'), providing secure parking and extra storage space. Whether you are looking for a year round residence or a summer retreat, this bungalow offers an exceptional lifestyle in a prime location. Don't miss the opportunity to make this charming home your own. (id:53193)
3 Bedroom
2 Bathroom
1100 - 1500 sqft
Royal LePage Exchange Realty Co.
334 Thompson Street
Woodstock, Ontario
This charming 2-storey brick home is located in a desirable North Woodstock neighborhood, offering both comfort and convenience for families and individuals alike. With its inviting curb appeal and attached garage, this home stands out in its peaceful surroundings. Inside, the home boasts 3 spacious bedrooms, all located on the upper floor. The primary bedroom is a true retreat, featuring a private ensuite bathroom and a generous walk-in closet, ensuring ample storage space. A second full bathroom upstairs caters to the other two bedrooms, providing comfort and practicality for family living. The main floor is designed with an open concept layout that seamlessly connects the kitchen and living room, creating a warm and welcoming atmosphere perfect for both relaxation and entertaining. The living room features a cozy gas fireplace, ideal for chilly evenings, adding a touch of luxury and warmth to the space. Additionally, a bonus area on the main floor offers flexibility and can easily be used as a dining area or den, depending on your needs and lifestyle. The finished basement provides even more living space, with another full bathroom, making it an ideal space for guests, a home office, or a recreational area. The basement adds significant value to the home, allowing for easy customization and offering a versatile space to suit various purposes. Outside, the home is fully fenced and conveniently located near walking trails and playgrounds, perfect for outdoor activities and enjoying the natural surroundings. Whether you're taking a stroll through the nearby trails or spending time at the park, this location offers both tranquility and accessibility to local amenities. (id:53193)
3 Bedroom
4 Bathroom
1500 - 2000 sqft
Gale Group Realty Brokerage Ltd
72 Magnolia Drive
Brant, Ontario
Welcome home to the spacious 3-level split-level home in a fantastic family neighbourhood in beautiful Paris, Ontario! Upgraded with a newer roof for peace of mind. Energy-efficient North Star windows throughout. Newer deck with gazebo, perfect for outdoor entertaining. Recently renovated kitchen with modern finishes and clear sightlines to the dining area & living room. All flooring was replaced, featuring beautiful hardwood throughout most of the home. The large lower-level family room is a bonus with a cozy fireplace. Located on a quiet street, ideal for families. Conveniently close to Highway 403, perfect for commuters. Large crawl space providing ample storage solutions. Heated garage for winter comfort. Fully fenced yard for privacy and security. This may be your new home! (id:53193)
3 Bedroom
2 Bathroom
1100 - 1500 sqft
Century 21 Heritage House Ltd Brokerage
8 Emily Street
Parry Sound, Ontario
Fully tenanted 4 plex centrally located in the Town of Parry Sound. Close proximity to Mission Park and Georgian bay boat launch. 2 units offer views of the inner harbour. Property offers 2 - 2 bedroom units and 2 - 1 bedroom units. The 2 units on the upper level are all inclusive with the 2 lower units having separate hydro meters and pay utilities individually. Each unit is provided a parking space at the side of the complex. All tenants are currently on month to month agreements. (id:53193)
5 Bedroom
4 Bathroom
3000 - 3500 sqft
Royal LePage Team Advantage Realty
132 Marshall Heights Road
West Grey, Ontario
Discover your dream home in the desirable Marshall Heights Estate subdivision, just minutes from downtown Durham. This stunning over 4,400 square foot custom residence sits on a picturesque 1.6 acre lot, featuring a serene wooded area that offers a tranquil, rural feel. Built by Candue Homes, renowned for their commitment to quality and craftsmanship, this home embodies a vision of light and airy spaces blended with rustic farmhouse charm. Designed for both entertaining and cozy living, the efficient layout flows seamlessly throughout, allowing for easy movement between spaces. Enjoy the convenience of a main floor primary suite, laundry, and office, which enhance daily life. The entertainer's kitchen, adjoined by a butler's pantry just steps from the garage, features custom cabinets and stone counters, complemented by a large island and open area perfect for gatherings. Ideal for family visits, the spacious lower level includes two bedrooms with en suite baths, a gym, and a large casual sitting area with a bar and game zones. Elegant design details abound, including an abundance of leaded windows, hand-hewn beams in the soaring living room ceiling, and transom windows that elevate the farmhouse aesthetic. Each room showcases the work of skilled artisans, with custom closets and unique live edge features that add character. . This residence is not just a home; it's a testament to thoughtful design and quality construction. Don't miss this rare opportunity to own a beautifully crafted home in a fantastic location schedule a showing today! (id:53193)
3 Bedroom
5 Bathroom
2000 - 2500 sqft
Coldwell Banker Peter Benninger Realty
179 Main Street S
North Perth, Ontario
Step into the childhood dream home you've always imagined-an exquisite, updated Victorian beauty that blends timeless charm with modern luxury. Begin your mornings on the stunning wraparound balcony, sipping coffee as you soak in the peaceful surroundings of this over half-acre lot. Inside, no detail has been overlooked. Enjoy three beautifully designed rooms perfect for entertaining, a spacious formal dining room for hosting memorable gatherings, and a main-floor office ideal for working from home. Cozy up by the fireplace and take in the serene views. For the hobbyist, the heated detached garage offers ample space for tools, projects, and even a car or two. As the sun sets, step outside to your private oasis-where cooler nights are warmed by a tastefully hand-laid stone patio and a custom-built outdoor gas fireplace, perfect for relaxing or entertaining under the stars. Upstairs, discover three generous bedrooms, and just when you think this home has it all, you're welcomed into the north wing-home to a massive primary suite complete with a gorgeous, brand-new ensuite and private access to the upper balcony. This isn't just a house-it's the home you've always dreamed of. And now, it's within reach. (id:53193)
4 Bedroom
3 Bathroom
3500 - 5000 sqft
RE/MAX Midwestern Realty Inc
22418 Georgian Bay Shore
Georgian Bay, Ontario
Amazing Development Opportunity to build a family compound with the ultimate privacy on Georgian Bay in the highly coveted Longuissa Bay. The property is boat access only and boasts stunning granite formations, mature pine trees, a perfect blend of natural beauty and tranquility that makes it all a dream come true. Featuring: Two separately deeded lots on a Peninsula with a total of over 2000 feet of waterfront on 5.8 acres. Enjoy both Sunrise and Sunsets with water on both sides, west facing Georgian Bay and East - Musquash River. There is a 900 sq. ft. Panabode 3 bedroom cottage with its own beautiful sandy beach and waterfall pump so water flows down the rocks to the Lake. Relax in the hot tub and enjoy parties around the Tiki Hut and firepit by the waterfront. Lots of storage space at shore and a large Quonset shed for toys at the back. The boat dock is extra long, at 60' and can handle a large yacht with its 30 ft. depth at the end - and a 12' wide is great for relaxing or entertaining at. There is also a secondary 18' x 13' swim dock. The infrastructure was upgraded, with 400 amp service (200 amp at dock), one 50 amp and three 30 amp hubble plugs. A Boaters' Dream!! The vacant lot next door has 958 ft. of combined waterfront and amazing views with west exposure. There is a perfect spot to build a secondary cottage with its own beach and docks next door. The highlight of this property is the 2 km of scenic walking paths that weave through the forest with extra wide trails that allow you to even ride a 4 wheeler. Kids love the property. Must be seen to appreciate the natural beauty and privacy. Boat taxi arrangements from Honey Harbour. (id:53193)
3 Bedroom
1 Bathroom
700 - 1100 sqft
Sotheby's International Realty Canada

