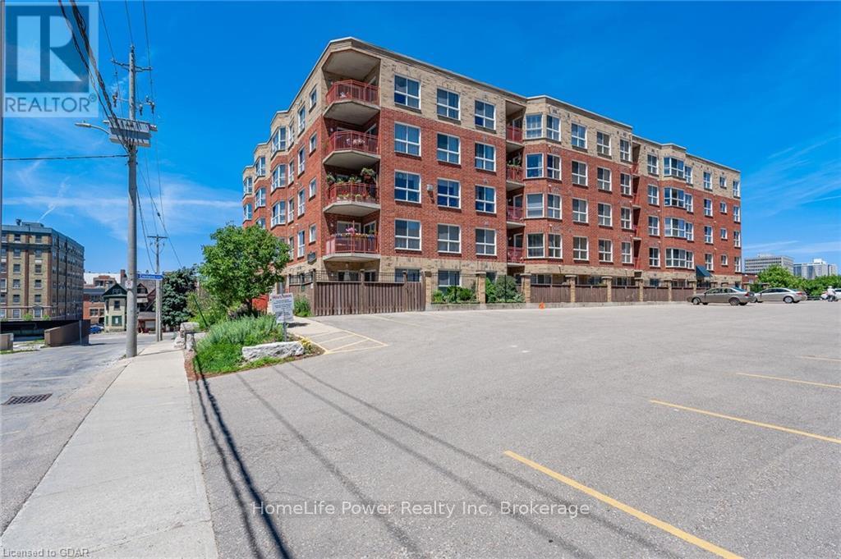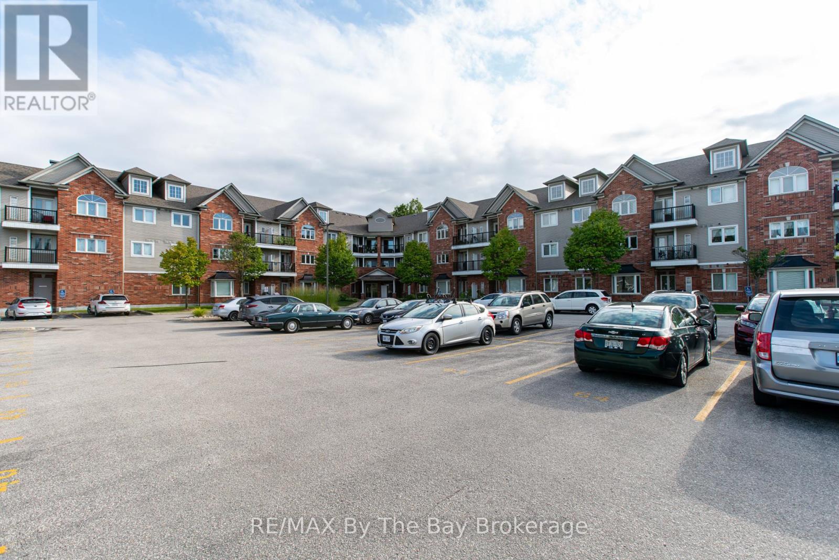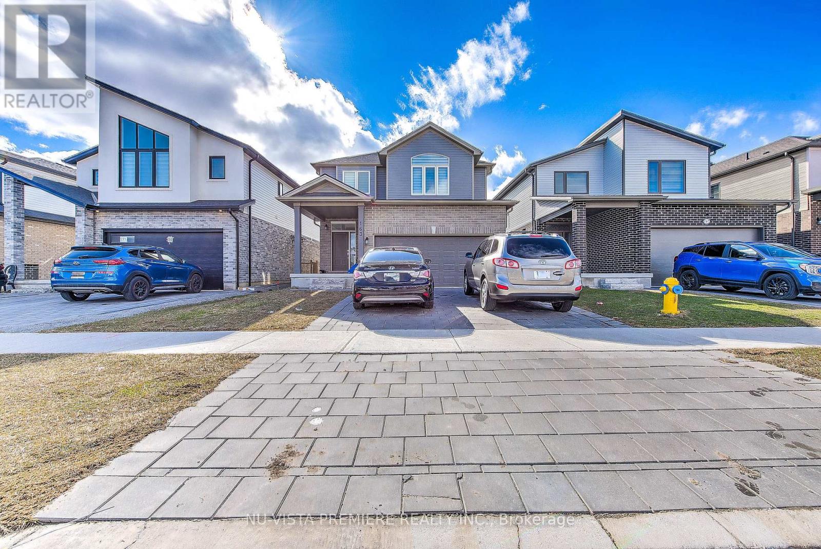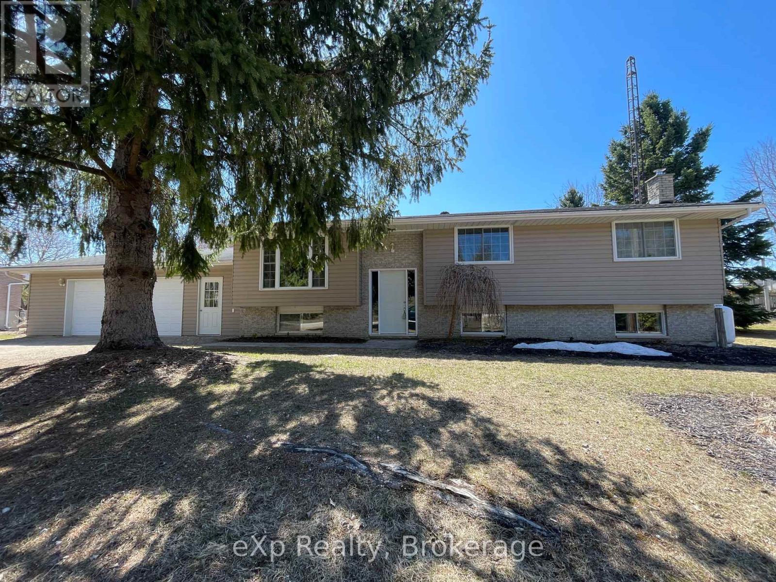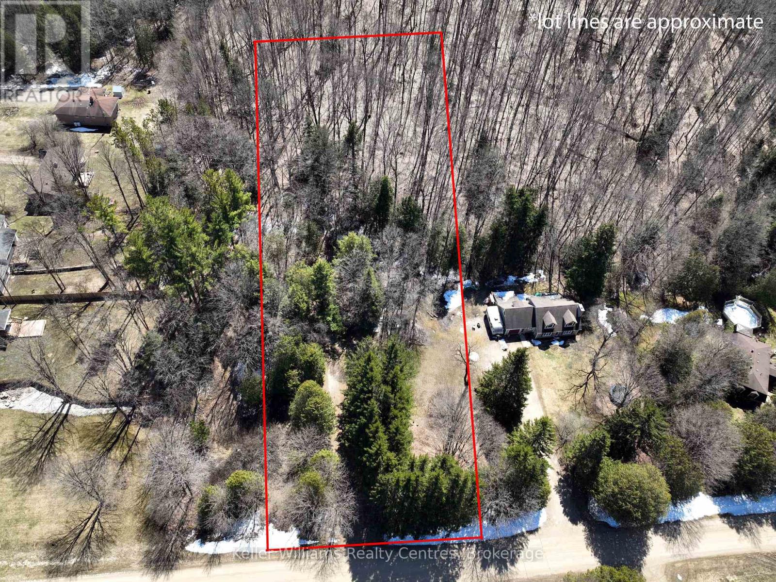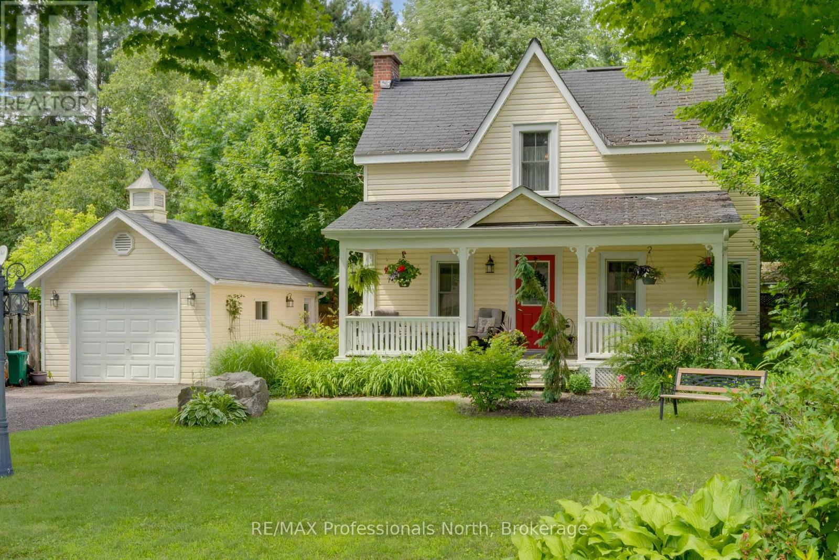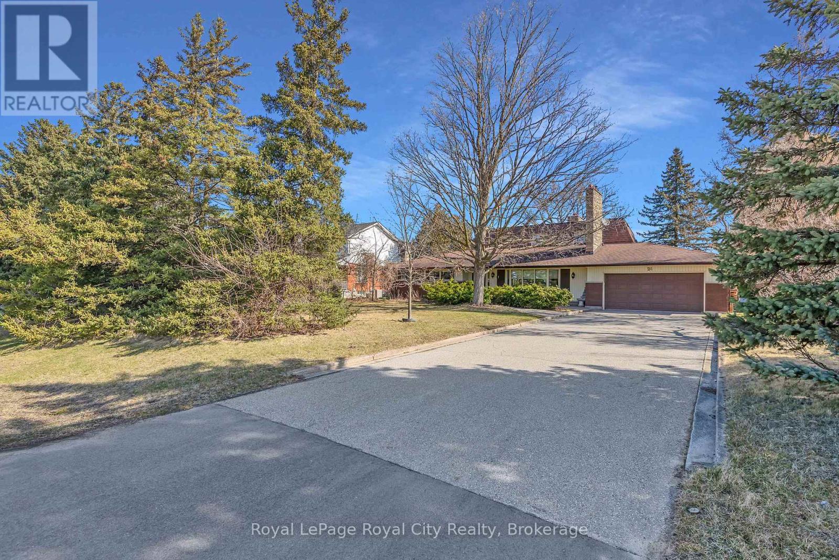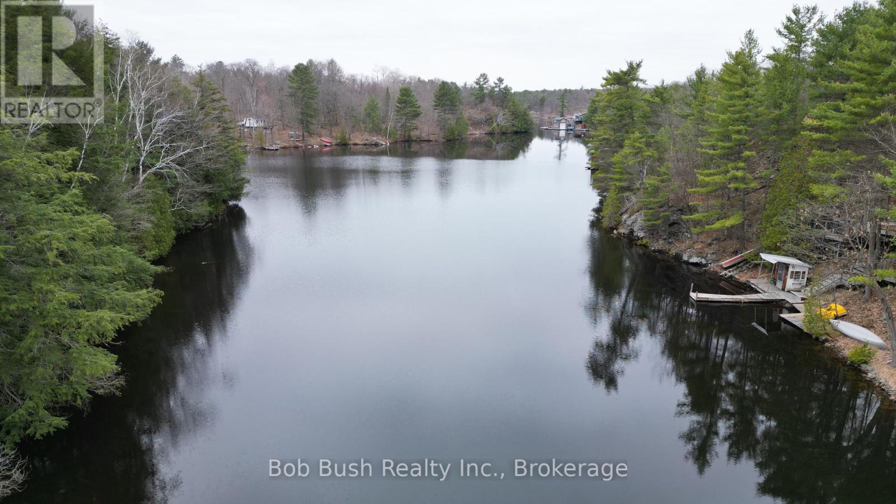506 - 20 St George Street
Kitchener, Ontario
Sandhills Retirement Community opened in 2001, a faith-based multi-denominational not-for-profit corporation providing quality housing for active seniors 50+ years of age. Smoke free, caring community of like minded residents. The facility encompasses a 58 bright, lovely and spacious apartment- style suites with large windows in downtown Kitchener. Appliances included are washer/ dryer, fridge, stove & dish-washer. Suites have individually controlled heating with efficient electric hot water/ forced air systems and each is cooled with its own rooftop air conditioner. This 839 sq.ft. 2 bedroom unit with 4pc bathroom and balcony with east view. Large master bedroom (large enough for a king sized bed). Well managed and quiet building. Very efficient & economical living. Monthly payment $690 includes property taxes. Utilities are extra but are affordable due to the quality of the building construction. No worries about the appliances and HVAC equipment repairs or replacement costs. Pet friendly with restrictions. VICTORIA PARK area with its heritage buildings. Close to numerous churches, shopping, entertainment, performing arts centre, library & LRT transit. Life Lease - no Land Transfer Tax nor legal closing costs. Note that unit must be owner occupied (no rental units in building). Traditional mortgage financing is not available. Garage parking space available for $100/month. Locker included. (id:53193)
2 Bedroom
1 Bathroom
800 - 899 sqft
Homelife Power Realty Inc
211 - 16 Westbury Road
Wasaga Beach, Ontario
AFFORDABLE condo living. 2 bedroom, 2 bathroom condo with unmatched convenience & location Experience effortless one floor living with this condominium. Nestled in a prime location, this elegant 2nd-floor condo offers a favorable lifestyle where you can walk to nearby stores, restaurants at Stonebrdge Town Centre and the beach. Upon entering the foyer, you'll immediately sense the welcoming atmosphere. An elevator provides easy access to the upper levels of this three-story building. It's not surprising that a similar units have sold for half a million dollars.Once inside, you'll be greeted by a light-filled and inviting space that's rarely found in condos. With an open-plan kitchen, dining, and living area, every square foot is utilized effectively. This spacious area flows seamlessly onto the open balcony, featuring a convenient gas BBQ hookup ideal for relaxed outdoor entertaining. The condo features two bright bedrooms and two full bathrooms, granting excellent flexibility. The sprawling master bedroom comes equipped with a large walk-in closet and an en-suite bathroom, boasting a walk-in shower. Despite the comfortable, manageable size of the condo, the master suite ensures no sense of downsizing. The second bedroom is equally bright and versatile it can effortlessly transform into a warm guest room or a cozy TV den, just as the previous owner used it. Additional benefits include ample natural light and well-placed windows, which aren't commonly found in condominium living. This home offers both convenience and an unparalleled sense of ease and comfort ideal for those seeking an stress-free lifestyle. First floor amenities, including a common room with kitchen. **EXTRAS** Party/Meeting Room, Visitor Parking (id:53193)
2 Bedroom
2 Bathroom
800 - 899 sqft
RE/MAX By The Bay Brokerage
1530 Rossini Boulevard
Windsor, Ontario
Beautiful raised ranch offering 2+1 bedrooms, 3 full bathrooms, and a fully finished lower level! The bright, two-storey foyer leads to a spacious living room with vaulted ceilings, pot lights, and fresh paint throughout. The custom kitchen features a centre island, included appliances, and opens to the dining area. The upper level boasts a large primary bedroom with a walk-in closet and private ensuite. The lower level provides a versatile family or recreation space, an additional bedroom, a full bath, and finished laundry with a grade entrance ideal for a secondary living area. Step through the patio doors onto a newly stained, 18-foot covered deck that overlooks a deep, fully fenced backyard. Includes a 1.5-car attached garage, fully drywalled and insulated. Conveniently located close to schools, public transit, shopping, Downtown, and Walkerville. (id:53193)
3 Bedroom
3 Bathroom
1100 - 1500 sqft
Blue Forest Realty Inc.
11 Ponsford Place
St. Thomas, Ontario
This updated, turnkey two-storey home is located in one of St. Thomas' most desired neighbourhoods. The home features a bright, spacious entrance, beautiful blonde flooring throughout the entire main floor (2024), new baseboards and mouldings (2024), quartz kitchen countertops (2021), updated powder room (2023), updated main floor laundry room (2024), and updated lighting and fixtures throughout. A staircase with new modern spindles and railings (2024) takes you up to the second level that features a huge primary bedroom, walk-in closet and ensuite with new flooring and fresh paint. Two additional bedrooms and a 4 pc freshly painted bathroom complete this level. The large finished basement is designed for comfort and functionality and features a rec room, theatre room, a multi-purpose room that is set up as a home gym and an additiional storage room. The attached 2 car garage with concrete floor has additional storage space for function and ease. Outside, a newly poured concrete drive and walkway (2024) and Celebright lighting system (2024) welcomes you to the home. The fully fenced backyard features a large green space with a shed, a large deck, an above ground, salt water heated pool and a chef's outdoor stone kitchen with concrete countertops, built-in bbq & mini fridge for great summertime fun and entertaining. Easy highway access. 20 minutes to London, 20 minutes to the Port Stanley beaches. (id:53193)
3 Bedroom
3 Bathroom
1500 - 2000 sqft
Blue Forest Realty Inc.
163 Byers Street
London, Ontario
Welcome to 163 Byers St - Your Dream Home Awaits! Located in the highly sought-after Middleton area of South London, this immaculate home is finished from top to bottom with luxurious upgrades throughout. From the moment you step inside, you'll be greeted by an expansive entryway that leads to 2 separate spaces - both a private, elegant dining room and a separate spacious family room - perfect for both intimate gatherings and large celebrations. The heart of this home is the grand kitchen, designed with entertainers in mind. Featuring stunning custom cabinetry, a massive upgraded island, gleaming quartz countertops, chic backsplash, and stylish lighting fixtures, this kitchen is both functional and beautiful. Whether your'e preparing a gourmet meal or hosting guests, there's ample space for it all! The upper floor offers an incredible layout with 4 generously sized bedrooms and two additional bathrooms, ensuring plenty of room for family and guests. The master suite is a true retreat, complete with a huge walk-in closet and a spa-like 5-piece ensuite that will make you feel like you're at a luxury resort every day. Convenience meets practicality with an upper floor laundry featuring a convenient sink and ample storage, plus two linen closets for ultimate organization. This home also comes with a garage door opener and window coverings throughout, no detail has been overlooked! The home is conveniently carpet-free and boasts a modern, sleek aesthetic. The unfinished basement offers an incredible opportunity for customization and expansion. With ample space, it's perfect for additional storage, a home gym, or even a future entertainment area or home theatre. Outside, enjoy the prime location just minutes from highways, shopping, grocery, dining, parks, schools, and other essential amenities.This is a must-see home that offers exceptional value in a fantastic neighbourhood. Don't miss out - your dream home is waiting! (id:53193)
4 Bedroom
3 Bathroom
2000 - 2500 sqft
Nu-Vista Premiere Realty Inc.
1385 Sandy Somerville Drive
London, Ontario
Exquisite 2+1 bedroom, 3.5 bath one floor executive home w/double garage & golf cart bay backing onto beautiful greenspace & pond in upscale gated RIVERBEND GOLF COMMUNITY w/24HR concierge security, community club house w/pool, gym & chef prepared dining! This beautifully customized home offers the very best of convenience & luxury living within a lifestyle community for active adults 50+! Features of this impeccably maintained home feature: attractive curb appeal w/paver stone drive, covered front porch w/stone accents & tile, RainGlass front door & matching sidelights; spacious & light filled interior; neutral decor, engineered hardwood & high ceilings; upgraded baseboards throughout; welcoming foyer w/raised ceiling & cove moulding; large office/den with vaulted ceiling, transom picture window & custom DOWNSVIEW built-in desk units; open concept principal living areas feature living room w/floor to ceiling fireplace surround, coffered ceiling & recessed lighting; spacious dining area w/coffered ceiling & access to covered rear deck opens to designer kitchen w/ceiling height uppers, quartz counters, quality appliances, custom range hood & walk-in pantry w/organizers; gorgeous primary bedroom w/raised tray ceiling, customized NIEMAN MARKET walk-in closet & luxurious easy access 4pc ens w/double pocket doors, dual vanities, heated towel rail & oversized shower; 2nd bedroom w/private 4pc ens; additional 2pc main floor powder room & laundry w/washer & dryer, custom DOWNSVIEW cabinets & convenient solar tube lighting; the lower level boasts huge familyroom w/fireplace, games area, 3rd bedroom, 3pc bath + loads of potential living space if needed. Enjoy fantastic views year round from the large covered concrete deck w/tile floor, glass railing & gas line for BBQ & heater; HRV; back up sump pump & new sump pump (2024 & 2025) + more! Land lease fees-$793.59/mo, maintenance fees $633.61/mo & min. $900/annually for food/beverage; NO LAND TRANSFER TAX! (id:53193)
3 Bedroom
4 Bathroom
2000 - 2500 sqft
Royal LePage Triland Robert Diloreto Realty
Lot 34 Virtue Drive
London, Ontario
Welcome to Hidden Hills West! Nestled on a gentle hill within the sought-after Riverbend neighborhood in London, this exclusive community offers the perfect blend of tranquil natural surroundings and urban convenience. Enjoy access to exceptional restaurants, cozy coffee shops, and the cutting-edge West 5 area. Partnered with the renowned craftsmanship of Bridlewood Homes, this location makes for an easy choice. | With a variety of floor plans tailored to suit every client, we invite you to inquire about our sales package for a detailed overview of your options. Best of all, Bridlewood Homes brings over 30 years of experience as a trusted custom home builder in London. We're delighted to accommodate your preferences and help create the home of your dreams! MODEL HOMES AVAILABLE TO VIEW. Please contact listing agents for your private viewing. (id:53193)
4 Bedroom
3 Bathroom
Nu-Vista Premiere Realty Inc.
129 Westfall Crescent
West Grey, Ontario
Welcome to 129 Westfall Crescent in the municipality of West Grey. This cozy hidden subdivision is located only minutes from the town of Hanover. The main level has three bedrooms, full bathroom, nice size living room with large picture window and an eat in kitchen with access to the back private deck. The lower is level has a large finished rec room and an additional room that is currently being used as an office as well as a large laundry/furnace room. Added bonus is the large attached garage with stairs that allow access to the lower level. This home sits on a generous mature lot offering privacy and lots of room for a growing family. (id:53193)
3 Bedroom
1 Bathroom
1100 - 1500 sqft
Exp Realty
120 Anderson Drive S
West Grey, Ontario
Discover a lovely spot for your future home on this 1.07-acre country lot! Located in a quiet, scenic area, this lot offers the privacy and space you've been looking for. (id:53193)
Keller Williams Realty Centres
550 Wagner Street
Gravenhurst, Ontario
Welcome to 550 Wagner Street, a stunning century home that combines curb appeal and historic charm with a prime location in Gravenhurst, Ontario. This beautiful home offers the perfect blend of timeless elegance and modern convenience. Situated within a short walk to Ungerman Gateway Park, you can enjoy breathtaking sunsets, a public beach, and rock jumping into the serene Lake Muskoka. The home is also within walking distance to Lookout Park, downtown Gravenhurst, the Opera House, the Wharf, a dog park, and Gravenhurst Public Schools. Perfect for someone looking for a quiet neighbourhood and the enjoyment of walking to all the local attractions. As you approach the house, you are greeted by a picturesque front porch an ideal spot to relax with your morning coffee or unwind with a book in the afternoon, all while taking in the peaceful surroundings of the neighbourhood. The property features a single detached garage and encompasses 1,880 square feet of living space. Inside, you'll find three spacious bedrooms and 2.5 bathrooms. The large master bedroom includes a cozy sitting area, a luxurious ensuite bathroom, and a generous walk-in closet. The home retains the character and charm of a century home with two inviting sitting rooms perfect for entertaining, a formal dining room, and a well-appointed kitchen that opens onto a back deck overlooking the private backyard. This exquisite property offers a unique opportunity to own a piece of Gravenhurst's heritage while enjoying all the modern amenities and conveniences of contemporary living. Don't miss your chance to call 550 Wagner Street home. There are no heritage restrictions on this home. (id:53193)
3 Bedroom
3 Bathroom
1500 - 2000 sqft
RE/MAX Professionals North
24 Skyway Drive
Guelph/eramosa, Ontario
New Price! 24 Skyway Drive Custom Home with Premium Features. Located near Guelph Airport, 24 Skyway Drive is a custom-built 1.5-storey home offering 2,340 sq. ft. on a 100 x 150 lot. With recent upgrades, amenities, and a versatile layout, this property is ideal for families or multi-generational living. Key Features & Upgrades. Bedrooms: 4+1 (including a potential in-law suite with separate entrance). Bathrooms: 3, including an additional shower near the main floor bath. Kitchen: Granite countertops for durability and elegance. Living Spaces: Multiple fireplaces including one in the soundproof sunroom. In floor heating in the kitchen, bathrooms, and living room. Indoor BBQ: A rare and functional feature for year-round grilling. Basement: Partially finished with 1 bedroom, rec room, storage, and wine rack. Separate Entrance: Walk-up from garage to basement, ideal for rental potential. Garage & Workshop: 200-amp service in the garage; 60-amp powered shed, ideal for carpentry. Pool: 9-ft deep, 16x32 chlorine-based pool appraised at $250,000, recently re-blasted ($20,000). Recent Upgrades Roof: Flat roof (2020). HVAC: New furnace (Dec 2024), A/C upgraded (2020).Water Systems: Reverse osmosis, owned water softener & heater. Location & Convenience. Near major highways, shopping, and Guelph Airport, this home offers both privacy and accessibility. The flexible layout caters to various lifestyles, making it a fantastic home. Experience the perfect blend of luxury, comfort, and functionality at 24 Skyway Drive! (id:53193)
5 Bedroom
3 Bathroom
2000 - 2500 sqft
Royal LePage Royal City Realty
550 Is 10 Baxter Lake Island
Georgian Bay, Ontario
This island property on Baxter Lake, Honey Harbour is a seldom available large waterfront parcel zoned residential in the District of Muskoka and connected to the Trent Severn Waterway. The waterfront lot is 985 feet water frontage and elevated 7 acres with hydro at the lot. The property is about 600 feet from a deeded road access right of way parking lot & boat launch, so easy access day or night. Lock 45 in Port Severn provides access into Georgian Bay. The Gloucester Pool and Severn River neighbourhood has several restaurants you can get to by boat on a pleasant cruise. Little Go Home Bay and Gloucester Pool are accessed via a short channel under the bridge and will easily accommodate large pontoon boats and mid size cruisers. Deep water along the shore and great views up the lake from the property. Only 90 minutes north of the GTA. Access is by a municipally maintained road to the marine landing. Moments from Exit 162 and Hwy 400. Barrie, Orillia, Parry Sound and Midland are about 40 minute drive from the landing. (id:53193)
Bob Bush Realty Inc.

