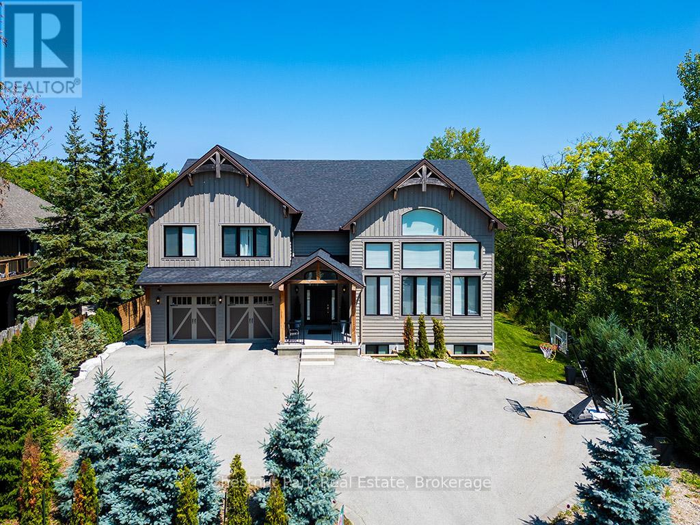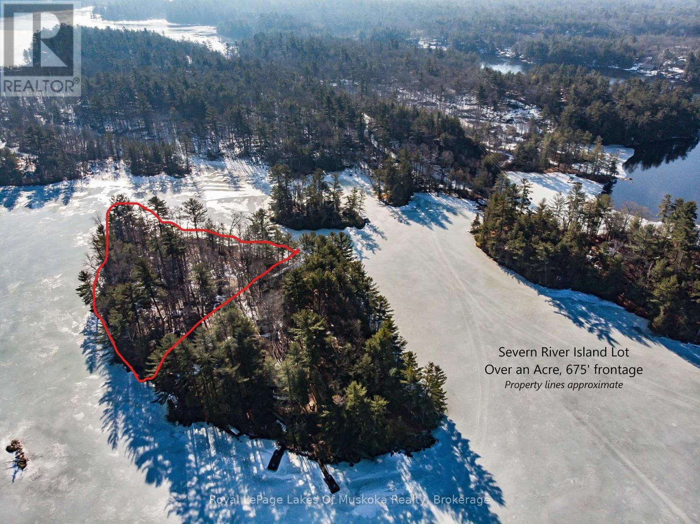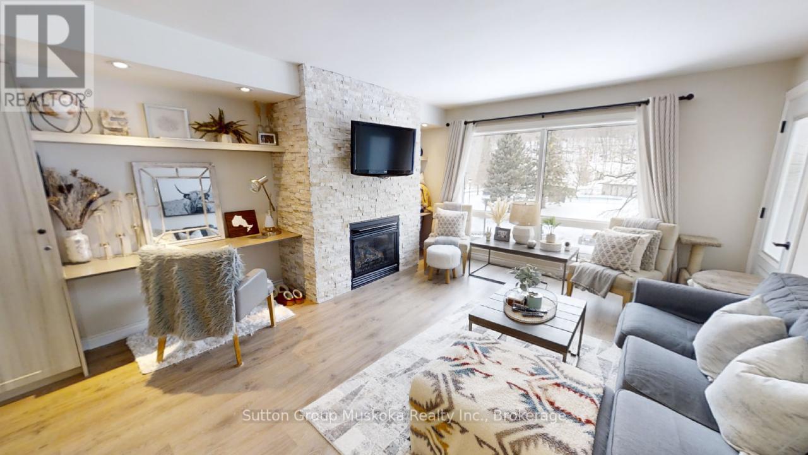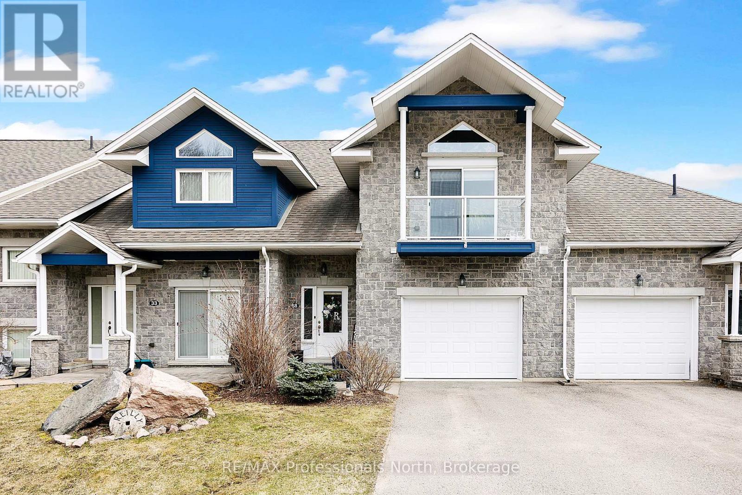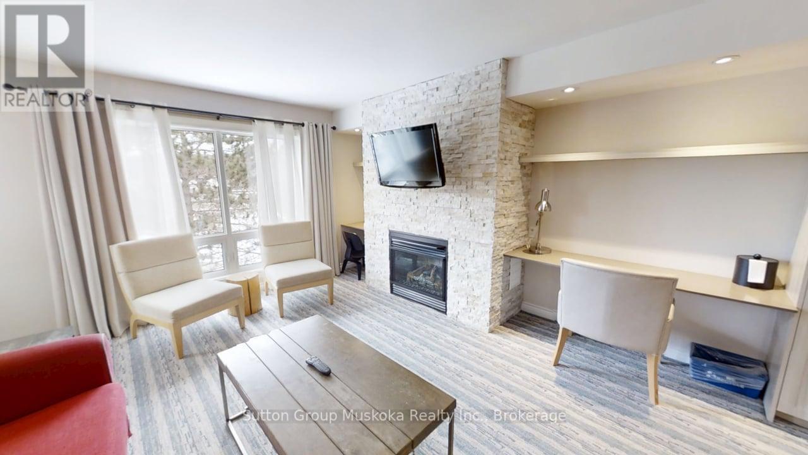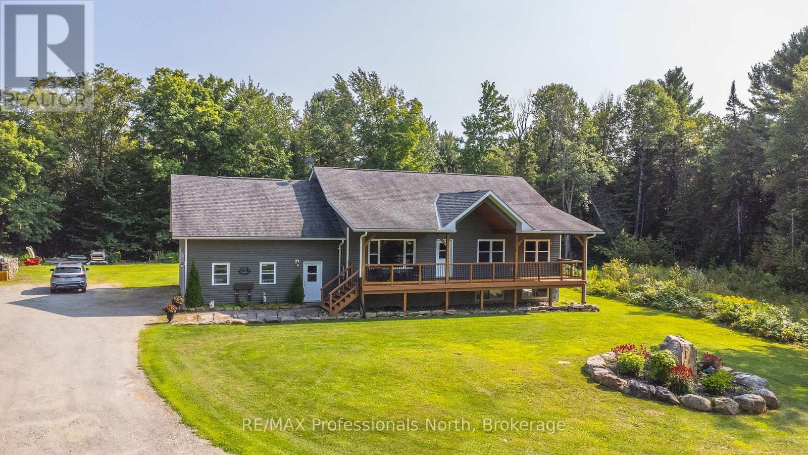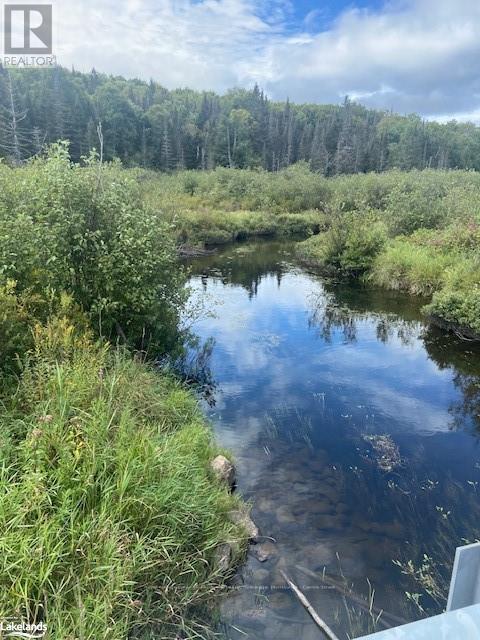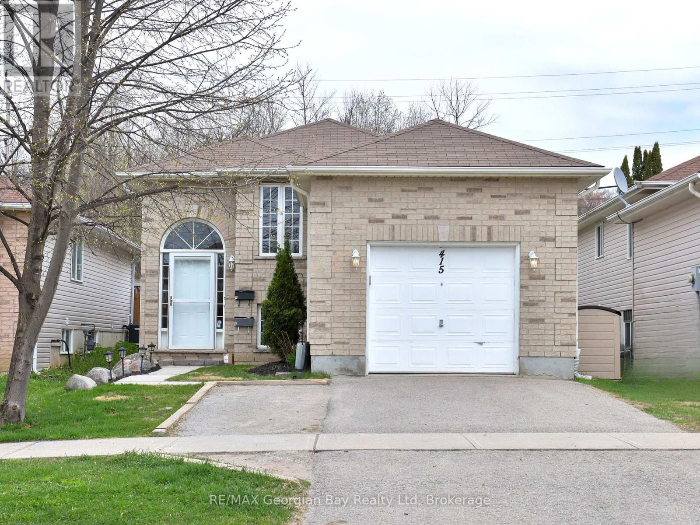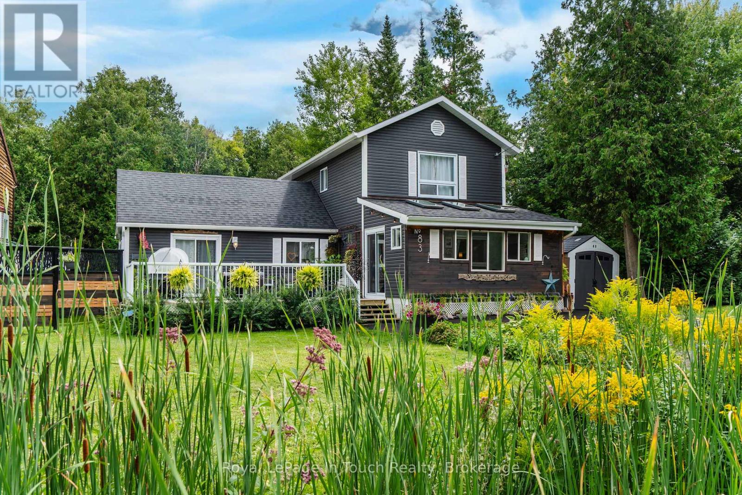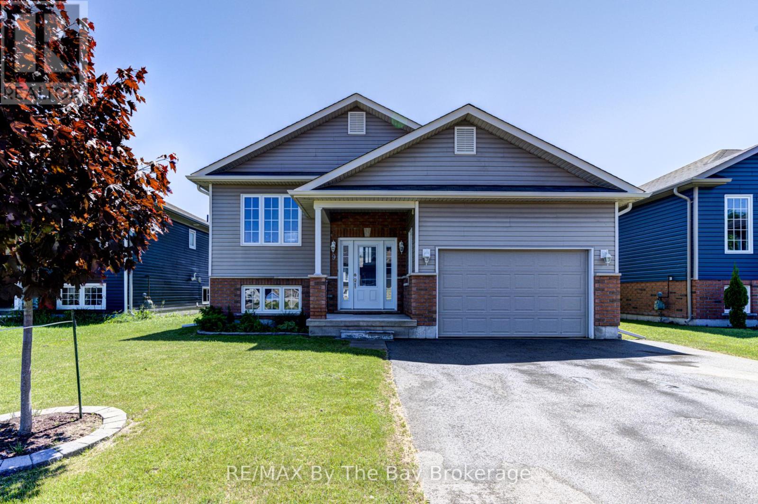106 Mercer Street
Guelph, Ontario
Charming updated bungalow on a 60' Lot with potential for an ADU! Welcome to 106 Mercer Street, a beautifully maintained 3-bedroom, 2-bathroom bungalow nestled on a large 60' wide lot in a mature Guelph family-friendly neighbourhood. Featuring approx. 900 sq ft of main floor living space with engineered hardwood throughout, this home is move-in ready and full of updates. The kitchen was fully renovated in 2017 with modern cabinetry and finishes, and the main floor bathroom has been stylishly updated as well. The finished basement offers great additional living space, including a large recreation room, the 3rd bedroom with an egress window, a second full bathroom, and extra storage. Step outside to a private, backyard offering space to relax, play, or explore the potential for an Additional Dwelling Unit (ADU), subject to city approvals. A detached garage adds even more flexibility for storage, parking, or workshop use. Close to schools, parks, shopping, and transit, this is a fantastic opportunity to own a versatile home in one of Guelph's most family focused neighbourhoods. Updates include - New Kitchen (2017), Air Conditioner (2017), Furnace (2017), Garage Roof (2017), Egress Window (2019), Basement Bathroom (2019), Entrance Doors (2020), Eavestroughs (2021), Engineered Hardwood on main floor (2022) (id:53193)
3 Bedroom
2 Bathroom
700 - 1100 sqft
Royal LePage Royal City Realty
163 Alta Road
Blue Mountains, Ontario
Available immediately for seasonal or long-term rental. Dates are flexible. Seasonal rent $16k/season (summer or winter seasons), short term (30 day min): $3k/month and annual $2,750/month. Brand new build, beautifully decorated 2 bedroom + den, 2 bath, legal basement unit is in a private and quiet location, walking distance to Alpine Ski Club, under five minutes drive to Craigleith and 5 min drive to Blue Mountain Village. Backing to a provincial park, this fully furnished unit has 1,400 sqft, in-floor heating throughout the unit, 9ft ceiling, large windows and separate entrance. Primary bedroom has a queen size bed and ensuite bathroom. Second bedroom has two twin size beds. Functional Den with an office desk and pull out bed which can be used as single or king size bed. Fully equipped kitchen with all new stainless steel appliances, wine fridge, dishwasher, kitchen island with 4 seats, open concept with dining and living areas. Dining table sits 6 people. The unit is also equipped with a gas fireplace, 60 inch TV, smart-lock door system, laundry room with new washer and dryer, iron, ironing board. Linens and towels are available and can be included or removed. List price includes utilities. Tenant is responsible for internet. 2 parking spots available. No smoking or vaping. Dog friendly (up to 1 medium size dog). Amenities nearby include: Georgian Bay, public beach access, Ski area; Snowshoeing; Hiking and Biking trails; Under four minutes drive to Georgian Bay, Northwinds beach; Blue Mountain Village with multiple shopping and dining options; Scandinave spa; Tennis courts; Golf; 15 minutes to Collingwood and 10 minutes to Thornbury. (id:53193)
2 Bedroom
2 Bathroom
Chestnut Park Real Estate
Pt Lts H&i Island 12sr Island
Gravenhurst, Ontario
Your waterfront opportunity awaits! Gentle topography, close to mainland access, untouched Muskoka Land are three ways to describe this lovely parcel on the Severn River. Featuring over 675' of waterfrontage, nearly 1.2 acres on an island near "Morrison Landing" or Lantern Bay on the Severn River with direct access to Sparrow Lake or the entire world via the Trent Severn waterway. The location is protected from the main channel and easy to access from the public boat launch at Lantern Bay. Bring your cottage dreams to life here in South Muskoka. Maybe you are looking to build a dock to park your cruiser on the Severn? Looking for a guaranteed camp spot? or wanting to build a cottage? this could be the spot for you. Call for your tour! (id:53193)
Royal LePage Lakes Of Muskoka Realty
52-308 - 1235 Deerhurst Drive
Huntsville, Ontario
Top floor one-bedroom condominium located at Muskoka's premier resort Deerhurst! The exterior of this building was renovated in 2023, including all new siding, windows and doors, and decks with aluminum railings and glass panels. All this adds to your comfort, enjoyment, and investment. The cost was over $70,000, which the owner has paid in full. This is the first building of the five Summit Lodge buildings to complete renovations. Inside this unit, you will find new living room flooring, a gas fireplace for those cool nights, a large picture window overlooking the grounds, a kitchen, a large bedroom, and a full bathroom with a glassed walk-in shower. Some furnishings will be included in the unit. This unit offers one of the larger floorplans in the Summit Lodge buildings and is located on the top floor, providing added privacy. Unit can be kept personal use or placed on the resort rental program with Deerhurst. Ownership includes discounts at the resort and access to amenities at the resort (pools, beach, trails, tennis and more).The resort is located close to the ski hills at Hidden Valley and less than five minutes to Huntsville. As unit is not on the rental program, HST does not apply to the sale. The monthly condo fee $909.82, which includes water, sewer, hydro, natural gas, TV cable, internet, use of recreational facilities at the resort, and normal condo items. Annual property tax - $1650 for 2024. Live here year-round or use as your personal getaway. Enjoy the resort lifestyle! Live, vacation and invest in Canada! (id:53193)
1 Bedroom
1 Bathroom
500 - 599 sqft
Sutton Group Muskoka Realty Inc.
13 - 68 Webb Circle
Dysart Et Al, Ontario
Welcome to your dream retreat in the prestigious Silver Beach subdivision directly across from the popular Kashagawigamog Lake, part of the stunning five-lake chain In Haliburton County. This immaculate, beautifully decorated 3-bedroom, 3-bathroom masterpiece boasts over 2,300 square feet of luxurious living space. The main level features an open-concept living, kitchen, and dining area, complete with modern appliances, a stylish coffee bar, and ample storage. Step out onto the balconies and soak in the breathtaking views. The upper level boasts two generously sized bedrooms including a primary suite with ensuite privilege, featuring a relaxing soaker tub and a walk-in shower. The fully finished walk-out basement offers a guest room, a four-piece bath, and plenty of space for family and friends to gather. This property includes an attached garage, providing plenty of storage space for all your outdoor gear. Enjoy stress-free living with lawn care and snow removal as some of the added perks of this fantastic neighbourhood. For relaxation and socializing, the clubhouse offers a kitchenette, a spacious gathering area, an exercise room, and a games room. Directly across the quietly travelled road, enjoy exclusive access to a private dock on Kashagawigamog Lake. Haliburton's 5-lake chain offers fantastic boating and fishing and recreational opportunities. Luxury lakeside living at its very best - all waiting for you to enjoy! (id:53193)
3 Bedroom
3 Bathroom
2250 - 2499 sqft
RE/MAX Professionals North
52-305 - 1235 Deerhurst Drive
Huntsville, Ontario
Top floor one-bedroom condominium located in the Summit Lodge complex at Muskoka's premier resort Deerhurst Resort. Deerhurst offers many activities for the entire family golf, beach, pools, trails, tennis, watersports, entertainment, and much more. This one-bedroom unit overlooks the golf course and forest and offers a western exposure with an open deck area for great afternoon sun. Inside the unit, you will find a large living room and kitchen area, a full bedroom with king-sized bed, a full bathroom with a walk-in glassed shower, air conditioning, natural gas fireplace plus the unit is offered fully furnished. Currently, the unit is on the rental program with the resort, keep on the rental program for revenue, or remove the unit from rental for your personal use. The monthly condo fee is $891.89 plus HST Condo fee includes high-speed internet, TV cable, natural gas, hydro, water, sewer, use of recreational facilities at the resort and building maintenance. Enjoy Muskoka and the resort lifestyle! Live, vacation and invest in Canada! (id:53193)
1 Bedroom
1 Bathroom
500 - 599 sqft
Sutton Group Muskoka Realty Inc.
2538 Gelert Road
Minden Hills, Ontario
Nestled amidst the serene landscape of Haliburton, this charming year round custom-built home at 2538 Gelert Road presents an idyllic semi-rural retreat for families seeking space, comfort, and a connection with nature. Set upon a sprawling 4.2-acre lot, this property promises a lifestyle of tranquility and recreation, abutting the Haliburton County Rail Trail, inviting adventure right at your doorstep. Boasting three generously sized bedrooms and three bathrooms, this home has been crafted with an emphasis on quality and convenience. The recent enhancements to the lower level include a sizable recreational or games room, complete with a newly installed bathroom, offering the perfect space for family leisure and entertainment. The heart of the home is undoubtedly the gorgeous kitchen, featuring a central island, exquisite Cambria countertops and custom walnut cabinets, which flows seamlessly into an open concept living and dining area. Whether you're hosting dinner parties or enjoying a quiet evening, the space exudes warmth and sophistication. Outdoor living is equally inviting, with a covered front porch for quiet morning coffees and a rear deck primed for summertime barbecues and soaking in the peaceful ambience of your own natural haven. An outdoor wood stove furnace, a drilled well, and septic ensure practical comforts are met. All on a level lot, with plenty of parking. Additional conveniences include a double garage with workshop potential, main floor laundry, and the proximity to Minden Village, just 15 minutes away, ensuring all amenities are within easy reach. This property, with its beautiful finishes and thoughtful design, is the epitome of a perfect family home, offering ample space for everyone to thrive. Call today for your tour! (id:53193)
3 Bedroom
3 Bathroom
1100 - 1500 sqft
RE/MAX Professionals North
573 Muskoka Road
Strong, Ontario
Very private 33.13 acre parcel that is well treed with mixed forest, with several trails cut through the forest\r\nfor ATVing , Snowmobiling, horseback riding , hiking and biking. This property has unlimited possibilities. Just\r\nadd your ideas and create your own dream home and getaway place with many spots for to locate a house\r\nThis rural property is located on a year round Municipal close to the town of Sundridge and also Burk?s Falls\r\nfor all your shopping and supply needs. The property has an? Off the Grid? Modular Home ( 535 sq/ft) finished\r\nand sitting on piers . Steel frame with wood Board and Batten , double insulated steel roof, Vinyl insulated\r\nwindows and doors. The best of the newest technology regarding Solar Energy with an expensive Inverter\r\nplus Batteries and an Electrical Panel with breakers . The house is an Open Concept with 1 bedroom that is\r\nseparate, a living space that has a Double Heat Wood Stove that is very efficient which is WETT certified plus\r\na sitting area with TV, Propane wall furnace, eating area, kitchen with Propane stove and Propane fridge.\r\nBathroom has a flush chemical toilet, water pipes with pump, water heater and a shower. Hydro Pole with a\r\ntransformer on the property ready for your hook up. Value of pole is $10,000. This house is very well\r\ninsulated and used for 4 seasons comfortably. The outside deck is landscaped with an outdoor fireplace for\r\nenjoying the campfire with friends. At the rear of the property there is Stirling Creek The river is approximately 5 ft deep and perfect for a small fishing Boat or kayaking, canoeing or paddleboarding. Riverfront is over 500 ft long with natural untouched vegetation. This is a very unique property that is well located with endless possibilities. Must be seen to be appreciated. (id:53193)
1 Bedroom
1 Bathroom
Royal LePage Lakes Of Muskoka Realty
415 Irwin Street
Midland, Ontario
Welcome to a fantastic opportunity in a well-kept home that offers both flexibility and value. Whether you're just stepping into the market or looking to expand your investment portfolio, this property is ready to go with a fully legal basement apartment. The main level features a bright eat-in kitchen, cozy living room, two bedrooms, and a full 4-piece bath, perfect for a small family or couple. Downstairs, the lower-level apartment offers an open-concept living and kitchen space, a large primary bedroom, and a 3-piece bath, great for rental income or extended family living. Complete with gas heat, central air, and a single-car garage, this property is turnkey and move-in ready. Don't miss your chance to get into the market with a home that works double duty. (id:53193)
3 Bedroom
2 Bathroom
700 - 1100 sqft
RE/MAX Georgian Bay Realty Ltd
83 King Road
Tay, Ontario
This stunningly upgraded 2 storey home in Waubaushene combines charm and modern comforts, making it an ideal choice for families, a cottage getaway, or a multi-generational residence. With three spacious bedrooms and 2.5 well-appointed bathrooms, the property boasts a newly constructed heated front porch that welcomes you into an inviting living space. The open-concept dining area and kitchen create a perfect environment for entertaining or family gatherings, while the expansive sun/ living room allows for ample natural light and serene views of the fully private backyard. A standout feature of the main floor is the self-contained income potential suite, complete with its own kitchenette (wired for full stove/oven) and bathroom, offering versatility for guests, potential rental income, or office space. On the second floor, you'll find a generously sized principle bedroom that offers picturesque bay views, along with a second bedroom and a stylish 4-piece bathroom. Bonus of a large bright, spacious crawl space which is dry, clean and spray foamed allowing for ample and ideal storage. Outside, the home is complemented by a front deck as well as a rear deck which is nestled among trees, providing a peaceful retreat. Additionally, just a short stroll across the road is direct access to water enhancing your outdoor enjoyment. The property is ideally situated near the Simcoe County Loop Trail, marinas, and activities such as skiing, icefishing, and snowmobiling. With just a 2-minute drive to Highway 400, commuting is a breeze (Waubaushene is located just 30 minutes North of Barrie) and an on-site EV charger, this home seamlessly blends accessibility with modern amenities. Over $100K in recent upgrades underscores the uniqueness of this property and its potential for a variety of lifestyles. Dont miss this exceptional opportunity! (id:53193)
3 Bedroom
3 Bathroom
1500 - 2000 sqft
Royal LePage In Touch Realty
9 George Avenue
Wasaga Beach, Ontario
9 George Ave is situated on an impressive 46 x 203 ft lot and is within walking distance to the shores of Georgian Bay. This ideal location is also a 5-minute drive from essential shopping, including Real Canadian Superstore, Shoppers Drug Mart, Canadian Tire, Home Hardware, Starbucks, and more. The main floor features maple hardwood flooring throughout the bedrooms and main living areas, and includes two spacious bedrooms and two full bathrooms. The kitchen, dinette, bathrooms, and front foyer have large 18" x 18" tile flooring. Bathrooms feature showers finished with 12" x 24" tiles. The dinette has a sliding glass door that opens to a grand 12.5' x 12.5' deck with gas BBQ hookup. The large backyard includes a full privacy fence and two 8' x 12' sheds, offering plenty of storage options. The kitchen is equipped with a dishwasher, refrigerator, range hood, and 2024 stainless steel stove. Inside access to the garage, complete with a garage door opener and electric heater. The basement is fully framed with roughed-in electrical, offering the potential to expand your living space. The basement layout includes a full bathroom (roughed-in), two bedrooms with large windows, a spacious recreation room, laundry/utility room, and under-stairs storage. This home is truly a great opportunity to own a beautiful property in a thriving community. You are a 10-minute drive from the historic Downtown Collingwood, known for its vibrant arts scene, unique shops, fine dining, harbour, beautiful parks, and rich cultural heritage. You are also a short 20-minute drive o the Blue Mountains which is a top destination for skiing, snowboarding, and year-round outdoor activities. Enjoy the thrill of the slopes in winter and hiking trails, golf courses, and scenic views during warmer months. (id:53193)
2 Bedroom
2 Bathroom
1100 - 1500 sqft
RE/MAX By The Bay Brokerage
64 Brooke Avenue
Collingwood, Ontario
Gorgeous family home in the prestigious and popular Georgian Meadows community. This meticulously kept 3 bedroom plus den, 2.5-bathroom home sits proudly on a beautifully landscaped corner lot in the final phase of the development. The covered porch at the main entrance is ideal for sitting out and relaxing, a spacious entrance foyer with cathedral ceilings, welcomes you into this lovely home. The calm neutral colour theme throughout the home makes it perfect for a move in ready purchase. Lovely hardwood flooring in the living, dining rooms, den and hallways, tiling in the kitchen and breakfast area and bathrooms, quality Berber carpet in the upper bedrooms and hallway finish off the desirable decor. Sliding doors off the kitchen to a patio and the back yard. Upstairs you will find an oversized fabulous primary bedroom with cathedral ceilings and plenty of windows that provide an abundance of light, a 4-piece ensuite and large walk-in closet. The second full bathroom is complete with a separated laundry area that makes doing the laundry a much more pleasant task! Two additional bedrooms each with a double closet, completes the upper level. The lower level offers a large palette for new owners to design and finish, should they require more living space. Outside has an abundance of gorgeous perennial gardens to enjoy. Double car garage with inside entry plus ample parking on the driveway. Georgian Meadows is a very desirable community filled with beautiful homes only minutes to downtown Collingwood and to Blue Mountain. There is even a park right in the community only a short distance from the front door of 64 Brooke Avenue! (id:53193)
3 Bedroom
3 Bathroom
2000 - 2500 sqft
Chestnut Park Real Estate


