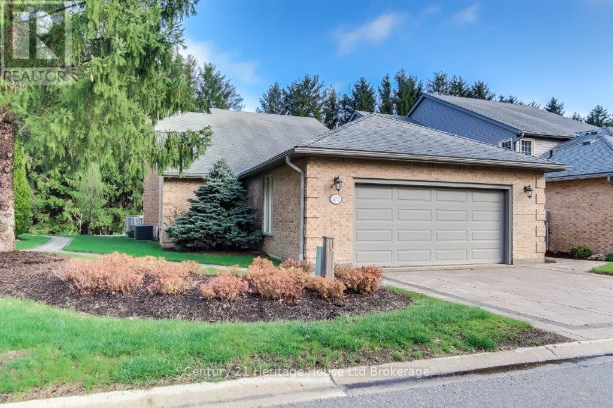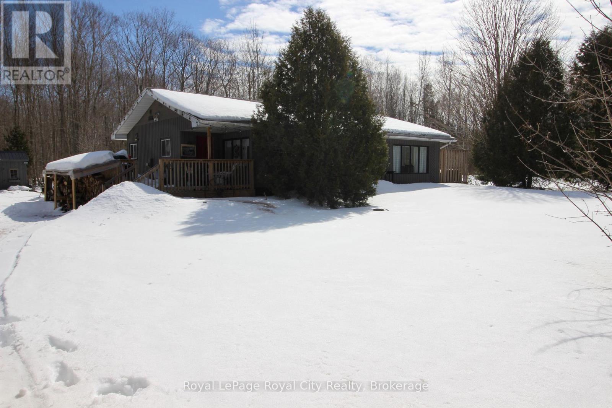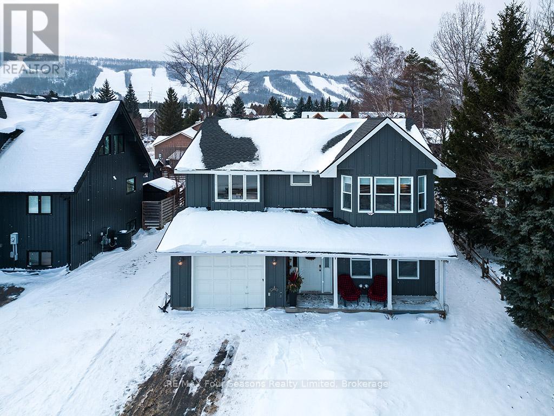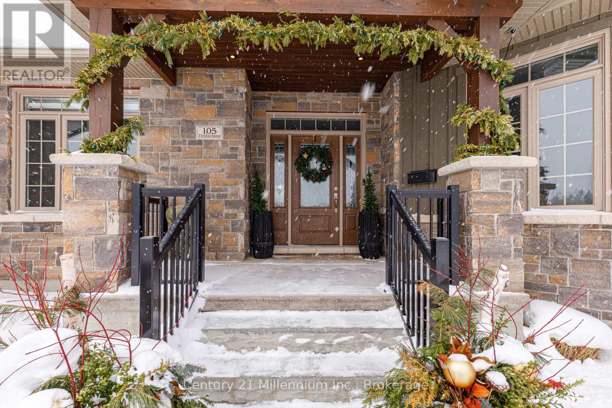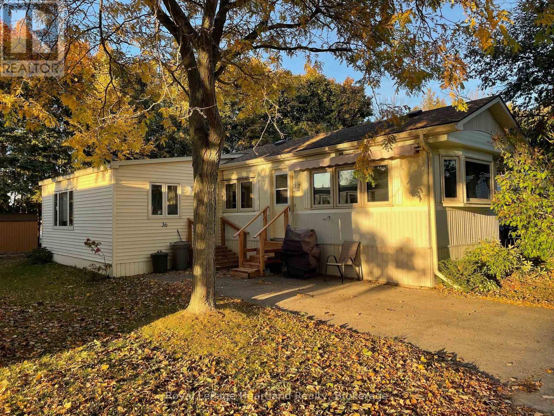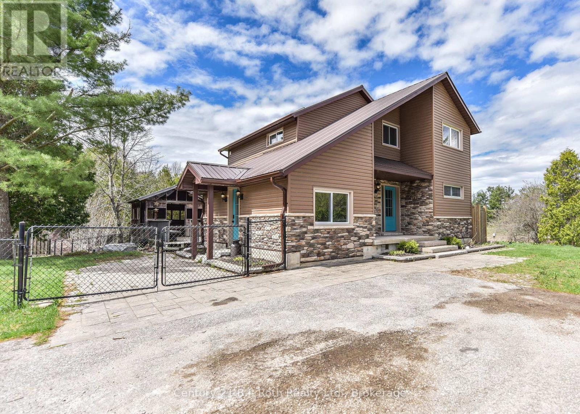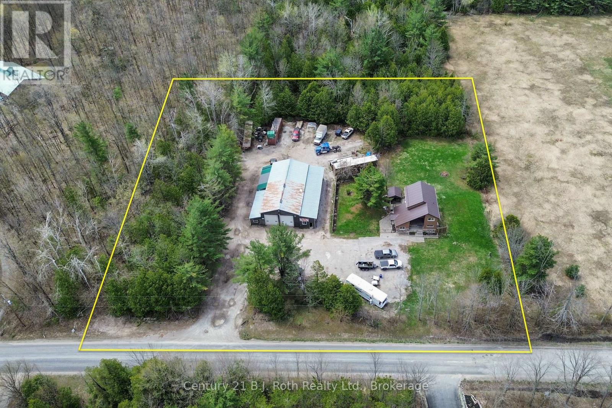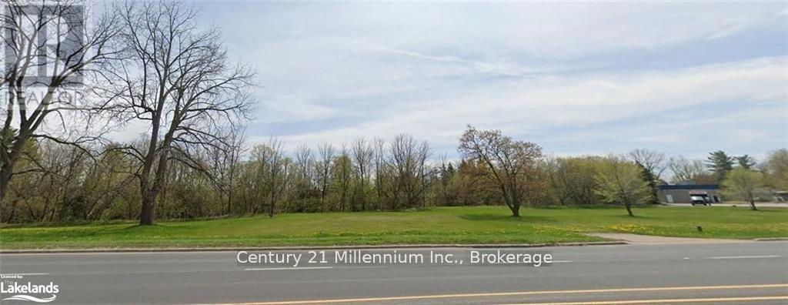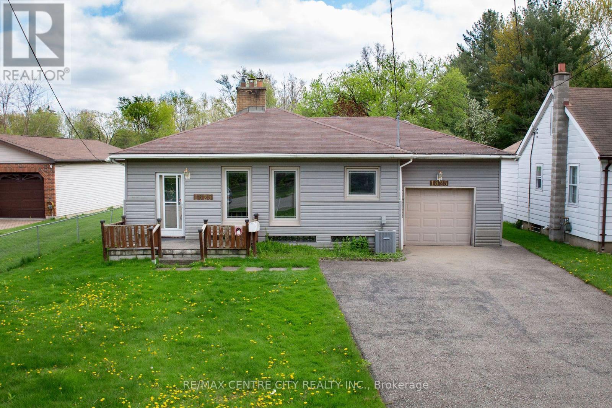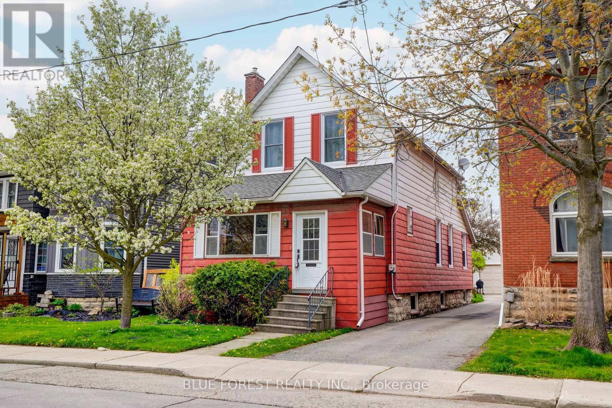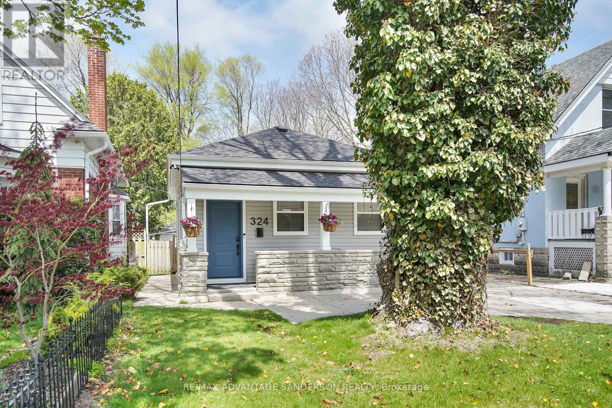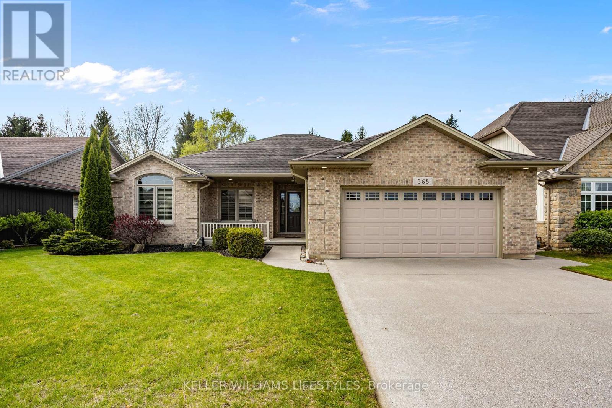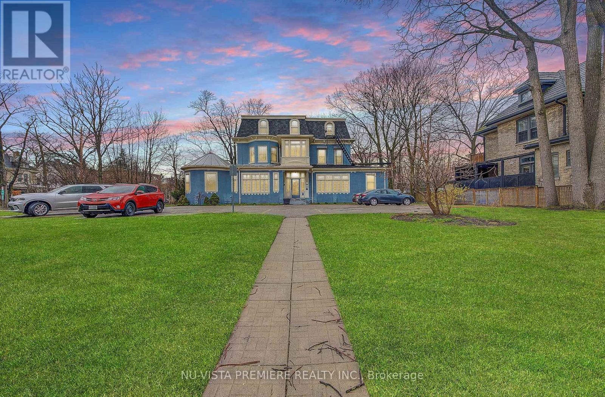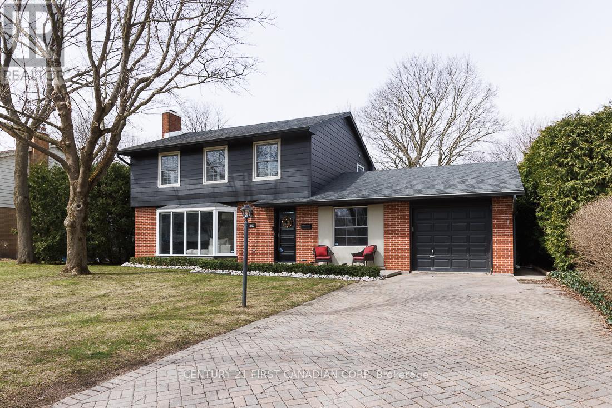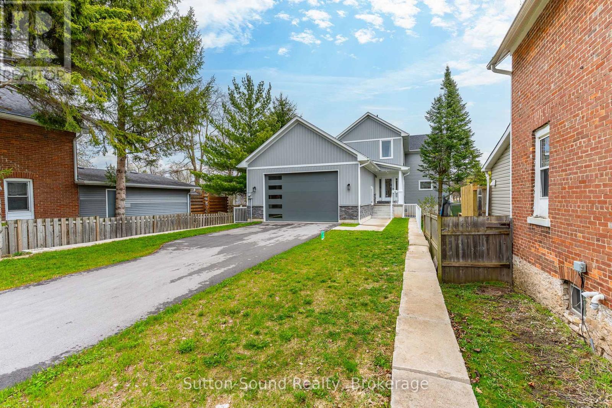675 Lansdowne Avenue
Woodstock, Ontario
One of a kind luxury 4,464 sq ft condo nestled in a beautiful complex backing onto Roth Park and Conservation area with walking trails and water access to Pittock Lake. Tennis courts (pickleball anyone) and inground heated swimming pool within the complex. The condo fee of $579 includes a Rogers Ignite Package. This is an end unit with large two car garage (22..9 x 22.6). Enjoy your morning coffee on your new composite deck backing onto a forest. Primary bedroom with ensuite and laundry on the main floor. 4 bedrooms, 4 bathrooms, 4 fireplaces. (id:53193)
4 Bedroom
4 Bathroom
2750 - 2999 sqft
Century 21 Heritage House Ltd Brokerage
45 Warner Bay Road
Northern Bruce Peninsula, Ontario
This beautiful bungalow, situated in gorgeous Tobermory, makes the perfect home. Two of the three comfortable bedrooms, including the primary bedroom, each have two separate closets, making organization easy! The kitchen is equipped with lots of counter-space and modern appliances. Next to the kitchen, there is plenty of space for a sitting area or a dining table. The large windows in the living room allow for lots of natural light in the main area of the house. The sliding doors lead to the spacious, beautiful yard, where breathtaking flowers and trees bloom in the springtime and summer which gives you the perfect view as you relax on the porch. On the property, there are two sheds, and a large detached garage containing separate rooms, giving you an immense amount of storage space. Don't miss your chance to make this house your home! (id:53193)
3 Bedroom
1 Bathroom
1100 - 1500 sqft
Royal LePage Royal City Realty
844 Water Street
Woodstock, Ontario
Welcome to your dream home in the heart of Woodstock! This stunning new build boasts a modern design with a convenient attached garage. Step inside to an open concept main floor featuring a sleek breakfast bar island, ideal for entertaining guests or enjoying a quiet meal at home. The living room is flooded with natural light, thanks to sliding doors that lead out to a spacious deck, where you can relax and soak in the peaceful surroundings. Upstairs, you'll find three bedrooms, including a luxurious master suite with his and her closets and a private 3pc ensuite. No more lugging laundry up and down stairs, as the second floor conveniently houses the laundry room. Situated on a good size lot, this property offers plenty of outdoor space for gardening, playing, or simply enjoying the fresh air. Don't miss your chance to make this beautiful home yours! (id:53193)
3 Bedroom
3 Bathroom
1500 - 2000 sqft
Century 21 Heritage House Ltd Brokerage
484820 Sweaburg Road
South-West Oxford, Ontario
Don't miss your chance to move to the country with this charming and updated 1.5 storey home located in Southwest Oxford, just outside the village of Sweaburg. Set on just over half an acre, this 1 bedroom (was a 2 bedroom and can be converted back), 1 bathroom home offers a walk-out basement and stunning views of the surrounding countryside. Thoughtfully maintained and move-in ready, its ideal for anyone looking for peace, space, and convenience. Situated minutes from Highway 401 and ideally located between Woodstock and Ingersoll, this is rural living with easy access to town amenities. (id:53193)
1 Bedroom
1 Bathroom
700 - 1100 sqft
Century 21 Heritage House Ltd Brokerage
266132 Maple Dell Road
Norwich, Ontario
Escape the hustle and bustle with this exquisite piece of paradise. With two driveways, one gracefully following the gentle curve of the spring fed, glistening, Big Otter Creek, this custom built raised ranch boasts over 2800 square feet of living space. Built into a hill, all levels are above grade, offering picturesque views from every angle. Embracing hints of Spanish architecture, the home features a lifetime metal roof, Angel stone exterior, and a wrap around balcony for spectacular views. Enjoy the luxury of an inground pool, perfect for summer relaxation. Two shops with hydro provide ample space for hobbies or storage. You could easily convert one to be a home for your horses! Forced air heating/cooling ensures comfort year-round, while the sunroom doubles as a greenhouse, ideal for nurturing plants. The property is so secluded that deer frequent to nibble the dewy grass. Enjoy a fish fry with freshly caught trout from your own property - you can't get any fresher! Plus, the large cantina is a haven for those who relish the art of canning and jam-making. Welcome home to tranquility and endless possibilities. The attached 2 car garage & spacious closets provide plentiful storage. Despite its privacy, this home is located on a paved road with easy access to highways, Woodstock, London & even Toronto. Updates include: new hardwood & tile (2024), new appliances (2024), solar blanket (2024), paved main drive (2023), water heater (2023)The surrounding natural and nurtured landscape provides both peace and privacy. This property presents a unique opportunity for buyers who wish to enjoy a private oasis within an expansive scenic landscape for recreational pursuits. The property's A1 Zoning allows for a vast number of hobbies or business endeavors as do the two, large outbuildings. The possibilities for this property are only limited by your imagination. (id:53193)
4 Bedroom
2 Bathroom
1500 - 2000 sqft
Century 21 Heritage House Ltd Brokerage
22 Main Street E
Norwich, Ontario
Situated on just over half an acre (0.5 ac) with no backyard neighbors, this home offers space while being within walking distance of all your downtown amenities. Originally a 4-bedroom layout, the current design can easily be restored by adding a wall in both bedrooms, providing flexibility for growing families or those in need of extra space. The main floor features a dining and living room with a quaint kitchen off to the side. Your main floor bathroom includes an abundance of space as well as your laundry which makes for convenience. At the back of the home you will find a bonus sun room addition which provides a great place to relax in the summer or entertain friends and family. The basement access is from the exterior of the home, under the sunroom. Step outside to a spacious backyard that is perfect for outdoor entertaining, gardening, or simply enjoying the open air. The attached two-car garage adds convenience and functionality as well as extra storage space or parking for all your needs. Opportunities like this don't come up often, don't wait to make this your next home! (id:53193)
2 Bedroom
2 Bathroom
1100 - 1500 sqft
Royal LePage R.e. Wood Realty Brokerage
104 Laurie's Court
Blue Mountains, Ontario
WALK TO BLUE MOUNTAIN: Lovely, bright 4 Bedroom, 3 Bathroom home, on a quiet cul-de-sac, just steps to Blue Mountain Village, and a mere 5 minutes to other ski clubs, perfect for your active family's activities. Live, work and play in the heart of the Blue Mountains in this beautiful reverse plan home. The main floor has a games/recreation room with a gas fireplace, along with two bedrooms, a 4-piece bathroom and full laundry room. The walk-out to the back yard and patio makes it handy for year-round outdoor and recreational living. Upstairs is a bright, spacious, open concept living/ dining/ kitchen space. The kitchen boasts stunning views of the ski hills, along with updated granite countertops and a large open pantry. The walkout to the upper deck makes BBQ'ing seamless, and you can dine al fresco while overlooking the backyard and watching the sun set behind the mountain. The living room enjoys a ton of natural light, thanks to all the windows. The primary bedroom has a sleek renovated 3-piece ensuite bathroom; the fourth bedroom is also on this level, along with an additional 4-piece bathroom. The beaches of Georgian Bay are a ten minute drive, and you also have easy access to multiple walking, hiking and cycling trails. Golf courses and tennis clubs are just as close, making this truly a year-round investment. Ten minutes to Collingwood or 15 minutes to Thornbury... or simply enjoy all that Blue Mountain Village has to offer with dining, shopping and entertainment options all within walking distance. (id:53193)
4 Bedroom
3 Bathroom
2000 - 2500 sqft
RE/MAX Four Seasons Realty Limited
105 Timber Lane
Blue Mountains, Ontario
This stunning move-in ready fully furnished 5-bedroom bungalow offers over 3500 square feet of finished living space. A grand front entry welcomes you into a foyer with a front hall closer and powder room. A convenient mudroom area connects to the garage and includes laundry facilities. Enjoy gracious living spaces with abundant natural light, thanks to generous windows overlooking the beautifully sodded 1/2 acre + yard. An irrigation system is already installed, and the paved driveway is ready for you. The luxurious master suite boasts large windows overlooking the yard, a walk-in closet, and an elegant ensuite bathroom with a soaking tub. A central great room area seamlessly connects to a breakfast room with walk-out access to the deck and a separate dining area, providing ample space for entertaining family and friends, even during the holidays. The guest wing offers two additional ensuite bedrooms, each featuring exquisite bathrooms. A dedicated main floor office provides the perfect workspace for remote work or virtual meetings. The lower level is fully finished and includes a bathroom, a recreational area, and two more bedrooms. This home offers five bedrooms, four full bathrooms, and one half-bathroom. This is a fantastic opportunity to own a remarkable home on one of the most desirable lots in Trail Woods. Situated on a premium 0.5-acre + lot, this property offers just under 1,000 square feet of finished basement space and an additional 1,343 square feet of unfinished space. This turn-key property is move-in ready and even comes furnished, making it an ideal option for those seeking a hassle-free transition to their new home. (id:53193)
5 Bedroom
5 Bathroom
2500 - 3000 sqft
Century 21 Millennium Inc.
36 Sutton Drive
Ashfield-Colborne-Wawanosh, Ontario
Well kept, affordable home for families or individuals looking to downsize is now being offered for sale at 36 Sutton Dr. in the land leased park known as Huron Haven Village, located just north of the Town of Goderich. The home consists of 3 bedrooms, 1bathroom, a kitchen with upgrades consisting of a new countertop, backsplash, new 7 in 1 stove, new fridge, updated cabinets and eat in dining area. The living room is located at the front of the home and a secondary cozy sitting room with propane fireplace is conveniently located at the back of the home. Exit to the backyard from the sitting room where you will find a private deck with no neighbours behind. Features of this home include new exterior doors, replacement windows throughout with tint on some, central vac, central AC, new electric owned hot water heater, new washer 2021 and dryer 2024. Outside you will find 2 new storage sheds, the roof on the home was replaced approx. 10 years ago, it is vinyl sided and the back of the lot is lined with mature trees for privacy. The community offers an outdoor inground swimming pool and clubhouse. Call your REALTOR today to book a showing. (id:53193)
3 Bedroom
1 Bathroom
700 - 1100 sqft
Royal LePage Heartland Realty
1872 Anderson Line
Severn, Ontario
Country Living Meets Business Opportunity Beautiful Home with a Mechanics Dream Shop Close to the growing Village of Coldwater. Welcome to your ideal blend of country living and business potential! Situated on 1.433 acres, minute to the charming Village of Coldwater, easy access to Orillia and Barrie, at the Hwy 400 N and Hwy 12 W junction.This well-maintained country home offers the peace and privacy of country and features 3 bedrooms and 1 and a half bathrooms, and home office, with a cozy, functional layout designed for comfort and simplicity. Enjoy morning coffee on the private deck or in the hot tub - unwind in the generous backyard, surrounded by open skies and mature trees.What truly sets this property apart is the massive shop, designed and properly zoned for the heavy equipment motor vehicle repair. Boasting high ceilings, reinforced concrete floors, drive-thru oversized doors, and ample power supply, its built to handle big projects. Whether you're working on trucks, tractors, busses or cars, this space is ready to go. Large shop 72 X 36 main building with 4 12 wide by 14 high driver thru doors, a 25,000lb 4-post lift and a 7,000lb 2 post lift, new radiant heat, large compressor and employee lunch room.South Side addition includes a 12 by 30 Tool room, a 12 by 8 Used Oil storage room and a 34 by 12 lean-to with storage container.North Side addition of 72 by 14 includes an additional shop bay with a 10 wide by 12 high door and a length of 46 including a 4500 lb 2-post lift, Utility Room with a back-up generator, and an office/reception area.Whether you're looking to simplify your lifestyle, start a home-based business, or just enjoy more space to work and live, this property delivers. Move in, set up shop, and start living your country dream today! (id:53193)
3 Bedroom
2 Bathroom
1500 - 2000 sqft
Century 21 B.j. Roth Realty Ltd.
1872 Anderson Line
Severn, Ontario
Country Living Meets Business Opportunity Beautiful Home with a Mechanics Dream Shop Close to the growing Village of Coldwater. Welcome to your ideal blend of country living and business potential! Situated on 1.433 acres, minute to the charming Village of Coldwater, easy access to Orillia and Barrie, at the Hwy 400 N and Hwy 12 W junction.This well-maintained country home offers the peace and privacy of country and features 3 bedrooms and 1 and a half bathrooms, and home office, with a cozy, functional layout designed for comfort and simplicity. Enjoy morning coffee on the private deck or in the hot tub - unwind in the generous backyard, surrounded by open skies and mature trees.What truly sets this property apart is the massive shop, designed and properly zoned for the heavy equipment motor vehicle repair. Boasting high ceilings, reinforced concrete floors, drive-thru oversized doors, and ample power supply, its built to handle big projects. Whether you're working on trucks, tractors, busses or cars, this space is ready to go. Large shop 72 X 36 main building with 4 12 wide by 14 high driver thru doors, a 25,000lb 4-post lift and a 7,000lb 2 post lift, new radiant heat, large compressor and employee lunch room.South Side addition includes a 12 by 30 Tool room, a 12 by 8 Used Oil storage room and a 34 by 12 lean-to with storage container.North Side addition of 72 by 14 includes an additional shop bay with a 10 wide by 12 high door and a length of 46 including a 4500 lb 2-post lift, Utility Room with a back-up generator, and an office/reception area.Whether you're looking to simplify your lifestyle, start a home-based business, or just enjoy more space to work and live, this property delivers. Move in, set up shop, and start living your country dream today! (id:53193)
1 ac
Century 21 B.j. Roth Realty Ltd.
609 Victoria Street E
New Tecumseth, Ontario
Developers!! Commercial Land with 450 ft Frontage on Highway 89. East side of Alliston, close to Honda. HUGE drive by traffic. 1.47 acres flatland. Zoned Corridor Commercial C1-2. (id:53193)
1 ac
Century 21 Millennium Inc.
383 Castlegrove Close
London North, Ontario
Spacious 3+2 bedroom backsplit home featuring 2 full bathrooms, 2 half bathrooms, and open-concept kitchen. Ample storage in the finished basement with a dedicated laundry area. Includes a single garage and a large, private backyard perfect for entertaining. Situated on a tranquil court surrounded by mature trees, with direct bus access to Western University and close proximity to University Hospital, Masonville Mall, Costco, and various amenities. (id:53193)
5 Bedroom
4 Bathroom
1100 - 1500 sqft
Streetcity Realty Inc.
1825 Parkhurst Avenue
London East, Ontario
POWER OF SALE!!!! Don't miss!!! High Demand location!! Huge backyard! Bungalow with attached garage situated on a .32 acre lot - 250 feet deep. Spacious living room & eat in kitchen. Kitchen with door to fully fenced & exceptionally large backyard. Two bedrooms (dining room previously used as bedroom) but could be converted back to 3 on the main level by adding back a wall. Spacious partly finished basement with separate entrance walk up to backyard & potential to add more living space. Updates include vinyl windows, newer forced air gas furnace & central air, electrical breaker panel. Great opportunity for handyman to build equity. Quick possession possible. (id:53193)
2 Bedroom
2 Bathroom
700 - 1100 sqft
RE/MAX Centre City Realty Inc.
9 Elizabeth Street
St. Thomas, Ontario
Opportunity knocks with this 1.5 storey home located on a quiet street in St. Thomas. The main floor offers a functional layout with a living room featuring a gas fireplace, separate dining room, family room, a two piece powder room and kitchen with side laundry area. There are two entrances off the kitchen, one leading to the backyard and the other to the side yard. Upstairs you'll find two bedrooms, a storage room, and a four-piece bathroom. The basement is unfinished, providing extra storage space. Outside, the property features a deep backyard, single-car detached garage, and a shared driveway. A great option for investors, renovators, or anyone looking to add value with some updates. (id:53193)
2 Bedroom
2 Bathroom
1500 - 2000 sqft
Blue Forest Realty Inc.
RE/MAX Realtron Realty Inc.
324 Cheapside Street
London East, Ontario
Modern Luxury in historic Old North backing onto green space. Step into style, comfort, and convenience in this thoroughly updated and modernized 2-bedroom gem, ideally located in one of the citys most sought-after neighbourhoods. Backing onto green space and a school, and just minutes from Western University, major hospitals, downtown, and parks, this home offers the rare combination of tranquility, lifestyle, and urban accessibility. Thoughtfully designed for both everyday living and long-term value, this open-concept home has been thoroughly updated inside and out with premium finishes and essential system upgrades: New North Star windows (2024) in the primary bedroom and living room for energy efficiency and enhanced natural light, new front and patio doors (2025), new shingles (2025), whole-home air purification system with UV light (2024), premium window treatments (2024) including Linen drapes and quality faux wood blinds. A chef-inspired kitchen with quartz countertops, modern cabinetry, and abundant natural light, elegant hardwood and tile flooring throughout for a seamless, polished look, professionally upgraded water pressure system (2024), water and sewer hookups (2024) to the garage, recently replaced water tank element (2025) ensures consistent, reliable hot water performance. The detached garage includes 60-amp service and utility hookups, offering excellent potential for a workshop, studio, multigenerational living space, or income-producing ADU (accessory dwelling unit). With London's updated zoning laws encouraging multi-unit housing, this is a rare future-forward opportunity to expand your investment and adapt to changing needs. This home delivers the turn-key lifestyle, location, and flexibility that todays buyers are looking for. Homes like this are rarely available in Old North. Schedule your private tour today and experience refined living in one of London's most desirable communities. (id:53193)
2 Bedroom
1 Bathroom
1100 - 1500 sqft
RE/MAX Advantage Sanderson Realty
368 Darcy Drive
Strathroy Caradoc, Ontario
Immediate possession available at 368 Darcy Drive! A spacious and bright brick ranch located in a sought after location. This beautiful 3+1 bedroom, 3 bathroom brick ranch offers the perfect mix of comfort and space. Featuring an inviting open-concept layout and a cozy fireplace in the living room to snuggle up to, the main level is ideal for everyday living and entertaining alike. New and recent updates include, fresh paint on upper and lower levels, carpet in all the bedrooms, lighting, deck boards replaced and a newer AC unit. The fully finished lower level includes a large rec room, 3 piece bathroom, a large additional bedroom and two unfinished rooms with the potential for a 5th bedroom, home gym, or office, just tailor the space to suit your needs. A 2 car garage adds convenience, while the fully fenced, private backyard provides a serene retreat for outdoor enjoyment. Situated on a quiet street and a short distance from parks, scenic trails, top-rated schools, downtown shops, and the conservation area, this home offers the best of lifestyle and location. Don't miss your chance to own this spacious, bright, and versatile home in one of Strathroy's most desirable neighbourhoods. (id:53193)
4 Bedroom
3 Bathroom
1500 - 2000 sqft
Keller Williams Lifestyles
5 - 49 Ridout Street S
London South, Ontario
Elegant 2-Bedroom Condo in Historic Wortley Village Boutique Building! Welcome to 49 Ridout Street S, a rare opportunity to own a spacious and character-filled 2-bedroom condo in a boutique heritage building with just seven exclusive residences. Originally built in 1872, this beautifully converted second-level home perfectly blends old-world charm with modern comfort, nestled in the heart of Wortley Village, one of London's most vibrant and walkable neighborhoods. Step inside to discover a large eat-in kitchen, perfect for casual meals, entertaining, or cooking up your favorite dishes. The layout offers a generous living room with plenty of space to relax or host guests, flanked by oversized windows that flood the space with natural light and highlight the original wood shutters with functional louvres- a rare and charming touch. Both bedrooms are well-proportioned, offering flexibility for a guest room, office, or creative space. One of the standout features of this home is the expansive sunroom, a bright, serene retreat ideal for plants, painting, yoga, reading, or simply unwinding with a cup of tea. With soaring 9.5-foot ceilings, detailed hardwood floors, and abundant windows throughout, this condo offers a warm and elegant atmosphere that's rich in character. Situated right next to the Thames Valley Parkway, you'll have instant access to miles of trails for walking, running, or cycling. Plus, you're just steps from the charming shops, cafés, and restaurants of Wortley Village, with easy access to downtown and public transit. Don't miss your chance to own a truly unique home in a historic, highly coveted building. Contact us today to schedule your private showing! (id:53193)
2 Bedroom
1 Bathroom
1000 - 1199 sqft
Nu-Vista Premiere Realty Inc.
70 Shaw Valley Drive
St. Thomas, Ontario
Welcome to 70 Shaw Valley Drive! Well cared for and maintained home in the desirable Shaw Valley community in St. Thomas. The main floor has a fantastic open concept floor plan featuring a gorgeous kitchen with loads of cabinets, large island and walk in pantry. Warm and inviting family room with vaulted ceiling and stunning floor to ceiling gas fireplace. Double car garage enters into laundry room & mudroom with two large closets, sink & counter top. Get ready to entertain in style this summer! Cozy, covered deck off kitchen provides shade and leads to a beautiful backyard oasis with a heated inground pool, concrete patio, custom built seating, hot tub & low maintenance artificial turf. Primary bedroom with ensuite bath & patio doors for easy access to the backyard! Generous sized second main floor bedroom. Lower level features lovely spacious family room with another gas fireplace, a third bedroom and a 3 piece bathroom. Located close to all amenities and only a short drive to London, HWY 401 and Port Stanley! (id:53193)
3 Bedroom
3 Bathroom
1500 - 2000 sqft
Sutton Group - Select Realty
1163 Ivanhill Road
London North, Ontario
Hunt Club - The Perfect Family Home! Welcome to this beautifully renovated home, ideally located in one of London's most sought-after neighbourhoods. Nestled on a premium private lot, this 4-bedroom, 2-bath gem has been completely updated from top to bottom and offers the perfect blend of modern style and comfort.Step inside to discover an open-concept main floor with floor-to-ceiling windows that flood the space with natural light. The spacious living area features a cozy gas fireplace, while the oversized kitchen impresses with upscale appliances, tiled backsplash, and sleek finishes. Entertain in style in the formal dining room with soaring vaulted ceilings and access to a charming covered porch.Upstairs, you'll find four generous bedrooms and a beautifully updated 4-piece bath. The finished lower level adds a large rec room, laundry area, and plenty of storage space.With custom touches throughout, countless pot lights, and a truly show stopping yard enclosed by mature hedging for complete privacy, this home is a rare find. Just steps from Oak Park, top-rated schools, and the prestigious Hunt Club Golf & Country Club, this location is second to none. Move-in ready and waiting for you dont miss out on this exceptional family home! (id:53193)
4 Bedroom
2 Bathroom
1100 - 1500 sqft
Century 21 First Canadian Corp
33822 Darryl Court
Bluewater, Ontario
Beachside Bliss Between Grand Bend & Bayfield on a **1/2 ACRE Estate-Sized Lot! Upgraded, Fully Furnished & Fabulous! Just steps from a sandy, deeded beach access on a quiet cul-de-sac in the sought after community of Sunset Cove-known for it's great beaches. This charming home offers the perfect mix of laid-back coastal vibes and thoughtful upgrades. Set on a sprawling pie-shaped lot, this 3-bedroom, 1-bath getaway features an open-concept design with warm oak cabinetry, pine millwork, and a spacious great room that invites relaxed living. Built in 2006, the home boasts low-maintenance hardboard siding, a steel roof, and a full 5-ft crawlspace with concrete floor-perfect for extra storage. Immaculately cared for, this property has seen numerous updates including central air (2016), KitchenAid Gallery stainless steel appliances (2016), an expansive 33-ft deck, fresh interior paint (2023), and an upgraded bathroom vanity and mirror (2023). The professionally landscaped yard is a true outdoor haven, complete with a privacy patio, volleyball court, custom-built & designed fire pit with stone bench, and a partially fenced yard lined with mature cedars (2018). There are two sheds for storage, and the exterior received fresh paint and shutters for a polished finish (2018). Lot dimensions are 50 ft frontage, 200.41 ft west side, 180.37 ft rear, and 201.60 ft east side. Whether you're looking for a weekend escape or a year-round retreat, this lovingly maintained beachside property is a rare find with charm, comfort, and lifestyle all in one. Bad Apple Brewer is just steps away, while many local wineries, the shops and restaurants of Grand Bend & Bayfield are all minutes away. Just pack your beach gear and move in - memories are made here! (id:53193)
3 Bedroom
1 Bathroom
700 - 1100 sqft
Century 21 First Canadian Corp
Lot 3 Hill And Gully Road
Ryerson, Ontario
Lot 3 of 3 prime building lots is only minutes away from the up and coming village of Burk's Falls which has everything you need for day to day living. Easy access to Hwy 11 for the commuter, you're only 25 minutes away from Huntsville. Approximately 30 acres of beautiful, untouched countryside featuring a generous mix of hard and soft wood, cleared meadows to roam with nature, and a pond near the rear of the lot to enjoy nature the way it was intended. Multiple building sites on this lot for your dream home, a place to enjoy the peace and quiet of the country and views of farmland. Sit in your screened porch and relax in the morning or after a long day. Enjoy a chance viewing of a deer or moose grazing nearby or look up at the night sky and enjoy the all stars and constellations visible in a sky with no light pollution. Lot is located on a year round, municipally maintained road for easy access. Vendor Take Back Mortgage may be available. Contact listing agent for details. (id:53193)
Royal LePage Lakes Of Muskoka Realty
1889 3rd Avenue W
Owen Sound, Ontario
Modern living across from Kelso Beach - Welcome to this stunning two-story home built in 2023, ideally situated on the west side of Owen Sound, directly across from beautiful Kelso Beach and offering a sneak peak of Georgian Bay. Just a short stroll to the marina, this home combines modern design with an unbeatable location. Featuring three spacious bedrooms and two full bathrooms on the upper level, this thoughtfully designed home offers comfort and convenience for the whole family. The main floor boasts soaring nine-foot ceilings, a bright and open layout, a dedicated office space, main floor laundry, and a stylish two-piece powder room. Downstairs, a full unfinished basement with a rough-in for a kitchen and two additional bathrooms presents an excellent opportunity for a self-contained granny suite or rental potential. This home offers the perfect blend of lifestyle and functionality, complete with a 23' x 28' garage with 10' x 16' garage door and a smaller rear door for backyard access. (id:53193)
3 Bedroom
3 Bathroom
2000 - 2500 sqft
Sutton-Sound Realty
18 Shellwood Shores Avenue
Huntsville, Ontario
Build your dream home on one of the last premium vacant waterfront properties, situated in the sought after Riverview Estates located only 5 minutes from vibrant downtown Huntsville. This ideal location is close to respected schools, boutique shopping, restaurants, nearby world class golf courses, hospital, theater... yet is a touch outside of town. The park-like lot boasts 133 feet of Muskoka River waterfrontage and spans just over an acre of land. Endless exploration with access to 4 large lakes - Fairy, Vernon, Mary, and Peninsula Lakes with 42 miles of adventure. The property features a cleared level building area, tall white pine trees, beautiful river vistas, and an established driveway. Excellent privacy with a mature tree buffer from the municipally maintained paved road. Service hook ups for natural gas, hydro, and cable are available at the lot line. Benefit from full municipal services with garbage/recycling, high speed internet, and plowed roads. The Muskoka River offers great swimming, boating, kayaking, fishing and more. With its proximity to downtown Huntsville and the various amenities nearby, it's a rare opportunity to create a beautiful and comfortable home for both relaxation and adventure. Bring your ideas! No viewing of the property without a licensed Realtor. (id:53193)
Royal LePage Lakes Of Muskoka Realty

