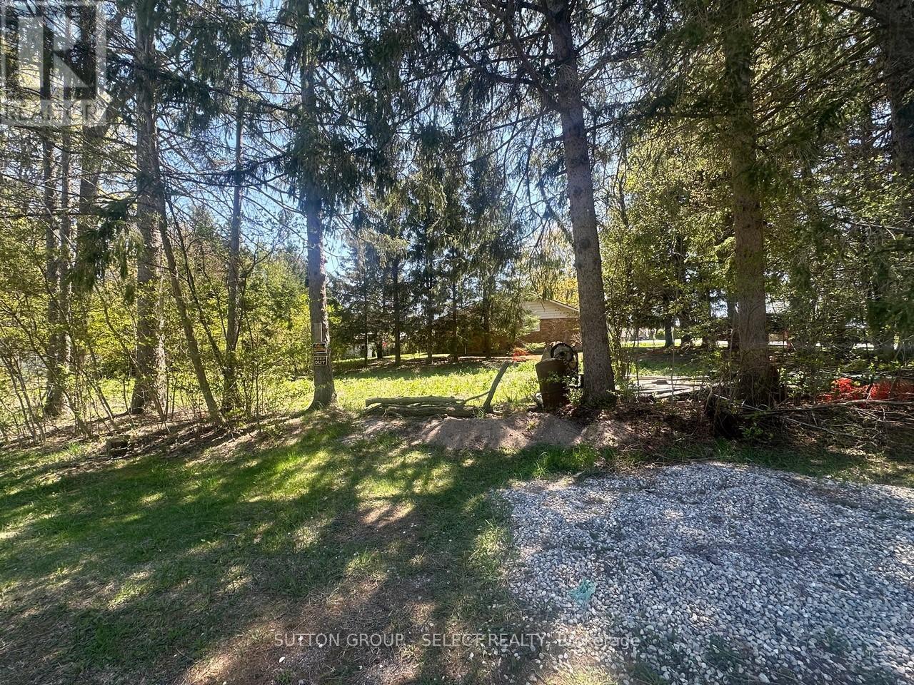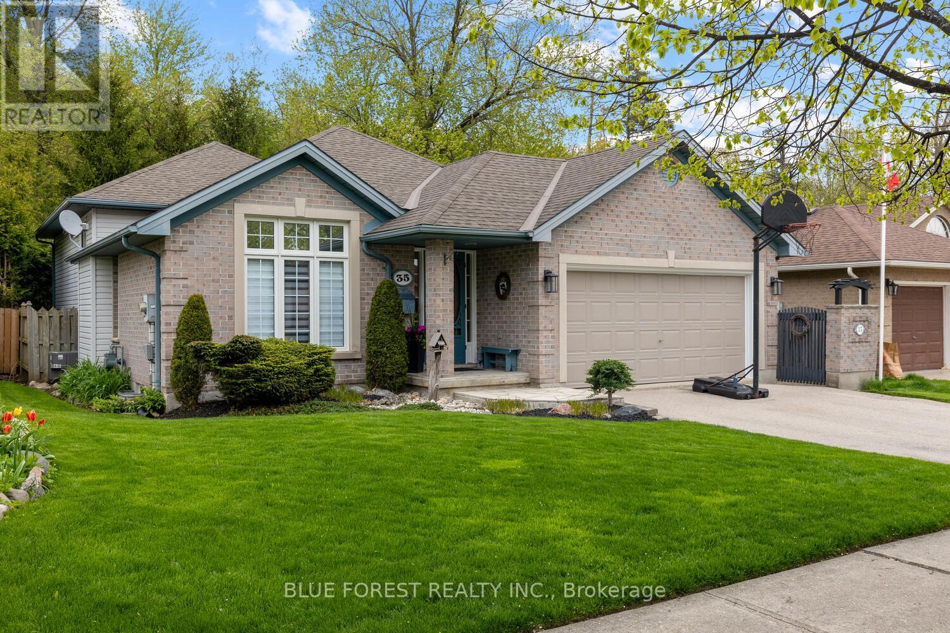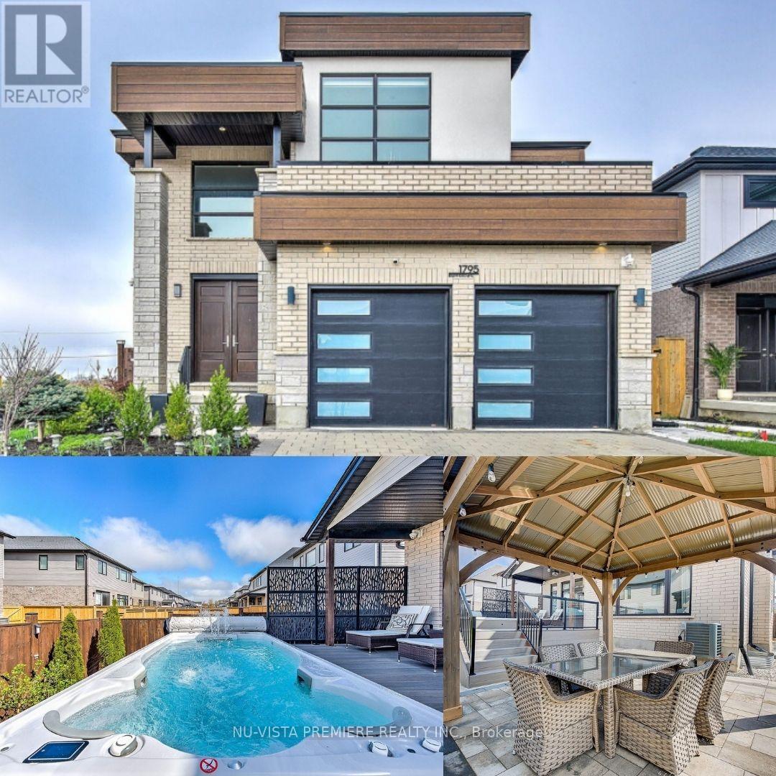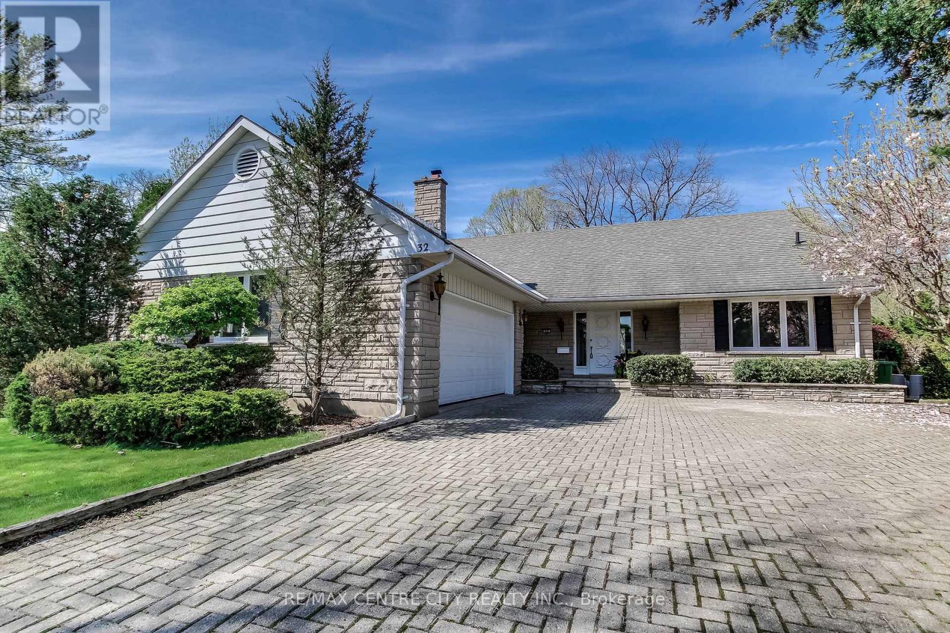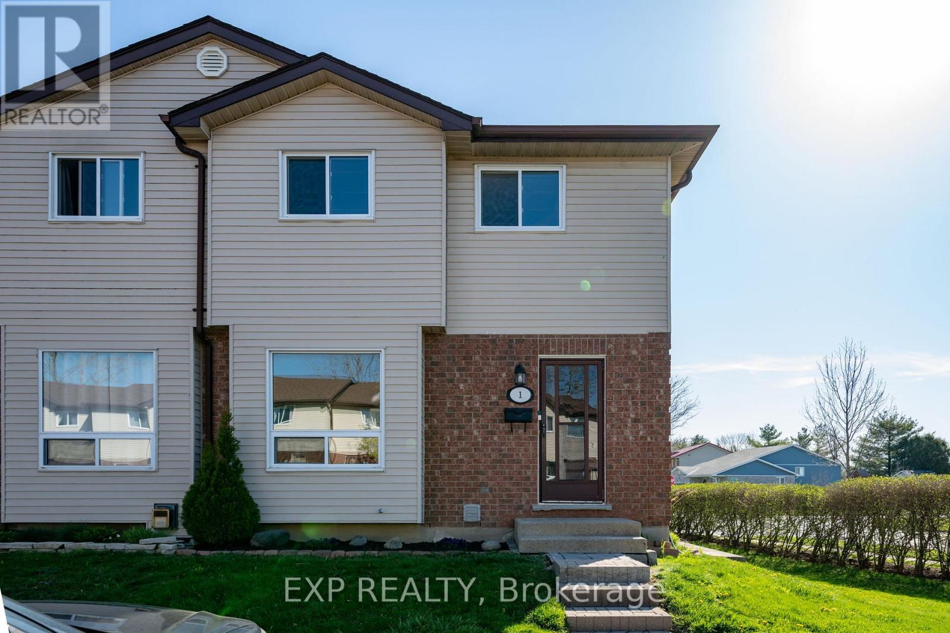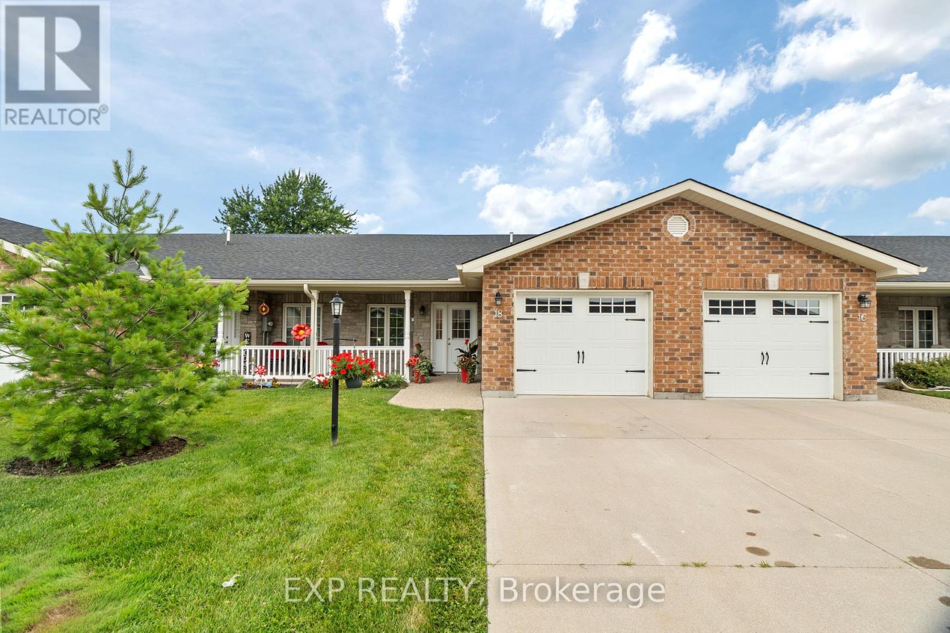3056 Suffolk Street
Windsor, Ontario
This beautifully maintained 2 bedroom 1 bath house is located on a quiet street in the heart of Forest Glade, walking distance to both the Public and Catholic elementary schools. New windows installed in the living room and in the kitchen along with 2 brand new doors (Front and Side doors). Basement family room is great for movie night. One piece bath in the laundry room. Additional features include a 4 Yr old driveway, large insulated shed with electricity. This home is For Sale By owner please contact the Seller Directly. (id:53193)
2 Bedroom
2 Bathroom
Times Realty Group Inc.
164 King Street Unit# 301
Chatham, Ontario
Step into modern living with this stunning luxury loft-style 2-bedroom apartment located in the heart of historic downtown Chatham. You'll appreciate the great modern feel accentuated by the character of exposed brick. This apartment has been totally renovated. With elegant luxury vinyl plank flooring throughout, this unit is designed for modern comfort. Enjoy the convenience of in-suite laundry and your own private balcony. The unit includes a new dishwasher, fridge, stove, washer, and dryer. Please note that hydro and parking are in addition to the monthly rent. For more details or to schedule a viewing, please contact me. (id:53193)
2 Bedroom
1 Bathroom
Royal LePage Peifer Realty Brokerage
14 Mactavesh Crescent
Bluewater, Ontario
These are getting hard to come by. Especially at this price. Corner lot in a quiet, off the beaten path, area of picturesque Bayfield! (id:53193)
Sutton Group - Select Realty
44287 Sparta Line
St. Thomas, Ontario
Welcome to this charming country bungalow, perfectly situated in a peaceful rural setting with beautiful views. Step inside to the bright living room that flows into the dining areaideal for family meals or entertaining. The adjoining kitchen with direct access to the back deck, complete with a seasonal canvas awning and a lush backyardperfect for summer gatherings.Down the hall, youll find three comfortable bedrooms and a full 4-piece bath. The lower level features a large rec room with a cozy free-standing gas fireplace, an additional room perfect for a home office or hobby space, and a sizable utility/storage room. The backyard shed is wired with hydro for added convenience. This home offers function, and a true country feeldont miss your chance to make it yours! (id:53193)
3 Bedroom
1 Bathroom
RE/MAX Centre City Realty Inc.
482 Kip Lane
Plympton-Wyoming, Ontario
NO CONDO FEES. This charming townhouse in Plympton-Wyoming offers the perfect blend of comfort and convenience, just a stone's throw away from Windcliff beach, golf, walking trails, recreation centers, schools, and shopping. With three generously sized bedrooms & three full baths, there is plenty of space for family living or hosting guests. The open-concept living and dining area creates a welcoming space for relaxation and entertainment, with large windows that flood the space with natural light. The kitchen boasts sleek hard-surface countertops and is equipped with high-end Whirlpool appliances. The main floor primary bedroom with 3-piece ensuite and large walk-in closet provides a light and airy feeling of serenity. An additional bedroom is located on the main level, which functions well as a home office space. The partially finished basement includes the third bedroom with a walk-in closet and 4-piece bath. The lower level also presents additional possibilities, whether you're looking to create a home office, recreation room, or extra storage. This townhouse also features an attached garage and a private double parking space. The spacious backyard offers plenty of room for outdoor activities. Located just an hours drive from London, 30 minutes from Strathroy and 15 minutes to Sarnia, this home is truly a standout. Don't miss your chance to call this lovely townhouse home! Please note that photos of a interior photos are of a similar unit and some upgrades/finishes may not be included. (id:53193)
3 Bedroom
3 Bathroom
1100 - 1500 sqft
Century 21 First Canadian Corp.
35 Exmouth Drive
London East, Ontario
Welcome home to this beautifully maintained four-level back split located on a quiet street in Trafalgar Woods.. Offered by its original owners, it shows pride of ownership and is in exceptional condition. The open concept interior features a new kitchen with a large centre island which is perfect for both cooking and entertaining.Three generously sized bedrooms on upper level including the primary bedroom with a charming window seat that overlooks the private backyard. Lower level family room is oversized and features a stone fireplace wall and wet bar-great place for Sunday football or movie night. Backing onto mature trees and full of amenities..a concrete patio with pond and gazebo as well as an above ground pool for those hot summer days. This is a great spot for lounging, barbecues and outdoor gatherings. Throw in the convenience of an attached garage and easy access to highway and schools and youve found yourself a fantastic home! Modern appliances, central vacuum included. (id:53193)
3 Bedroom
2 Bathroom
1100 - 1500 sqft
Blue Forest Realty Inc.
194 Chestnut Street
St. Thomas, Ontario
Welcome to 194 Chestnut Street, a beautifully maintained home located in a quiet, family-friendly neighborhood in St. Thomas, Ontario. This charming property offers the perfect blend of character and modern comfort, featuring a spacious and inviting interior with large windows that fill the home with natural light. The main level boasts a warm living room, a dedicated dining area, and a renovated kitchen with stainless steel appliances, ample cabinetry, and modern finishes. Upstairs, you'll find generously sized bedrooms with great closet space, and an updated bathroom that provides style and functionality. The basement offers the perfect, additional living space and the convenience of another full bathroom and laundry room. Outside, enjoy a private backyard ideal for entertaining, gardening, or relaxing, along with a handy shed for storage. Conveniently located near schools, parks, shopping, and transit, this move-in-ready home is perfect for families, first-time buyers, or anyone looking for a quiet yet accessible community. Don't miss your chance to own this fantastic property in a sought-after area of St. Thomas. (id:53193)
3 Bedroom
2 Bathroom
700 - 1100 sqft
Thrive Realty Group Inc.
1795 Brayford Avenue
London South, Ontario
Just in Time for Summer - Your Backyard Oasis Awaits! Every day feels like a getaway in this incredible backyard oasis. Welcome to this beautifully maintained 4-bedroom, 5-bathroom home in the sought-after, family-friendly community of Wickerson Hills. Tucked away on a quiet, temporary DEAD- END STREET with no through traffic, it's the perfect setting for children to play safely and families to thrive. From the moment you arrive, pride of ownership is evident from the meticulously landscaped front lawn to the sun-filled, open-concept interior offering over 2,800 sq. ft. of finished living space above ground. The main floor boasts a private office, a spacious family room with decorative waffle ceilings and fireplace, filled with natural light, and a stunning kitchen featuring a large island - ideal for entertaining or whipping up your favourite meals. You even have 2 large spaces for Dining, perfect for large families! Upstairs, you'll find four generously sized bedrooms, including a serene primary retreat complete with a spa-inspired ensuite and closet. The partially finished basement offers flexible space for a second office, and you can use the unfinished space for a home gym, or future rec room, with ample storage options to keep life organized. But the crown jewel? The showstopping backyard - your private summer sanctuary. Enjoy the 14-ft INFINITY POOL, a covered deck, gazebo, and expansive patio space designed for unforgettable BBQs, birthday parties, and relaxed evenings under the stars. The Infinity Pool is the ideal universal aquatic gym, equipped with swim jets, therapy seats, a wide swim lane, plus a lighting package and sprinkler for the ultimate experience. MAXXMAR designer blinds throughout add style and function to every room. All this, just minutes to top-rated schools, parks, shopping, and major highways.This is more than a home - it's a lifestyle. Welcome to your forever home in Wickerson Hills. Don't miss your chance to experience it in person! (id:53193)
4 Bedroom
5 Bathroom
2500 - 3000 sqft
Nu-Vista Premiere Realty Inc.
32 Locke Avenue
St. Thomas, Ontario
Welcome to your dream home on the north end of St. Thomas, featuring one of the best lots in the city! This custom built spacious 2-storey home is being offered for the first time ever, its the perfect blend of comfort, charm, and functionality for families and entertainers alike. As you approach, you'll be greeted by well-maintained landscaped and welcoming paver stone driveway that leads to the covered front porch, an ideal spot to enjoy a morning coffee. Step inside to a bright and airy foyer with soaring ceilings and a grand staircase leading to the upper level, where natural light cascades from the rear picture windows. The main floor boasts a flowing layout with a formal living and dining room, a cozy family room, and a generous updated kitchen with granite countertops complete with a secluded breakfast area, perfect for casual meals or morning chats. Walk out to the side flagstone patio, ideal for BBQs and outdoor meals or entertaining guests. The backyard is a true oasis, featuring an in-ground pool overlooking the Dalewood reservoir and fenced treed green space ideal for play or relaxation. Also on the main level are two bedrooms which could be a home office and a full 4-piece bath, perfect for friends or in-laws, plus an additional 3-piece bathroom off of the attached 2 car garage. Upstairs, you'll find three more bedrooms and a spacious 5-piece bathroom. Two of the bedrooms include walk-in closets and offer flexible storage options. Don't miss the beautiful hardwood floors that are hidden underneath the carpet throughout this floor. Heading to the finished basement, which offers even more living space with a large rec room, a combined utility/storage/laundry area, a workshop, and a 2-piece bath, perfect for hobbies, gatherings, or a growing family. This basement level is also accessible from the garage walk-up. This home is spacious, and ready to welcome its next family. A must-see for anyone looking for a peaceful retreat with room to grow. (id:53193)
5 Bedroom
4 Bathroom
2500 - 3000 sqft
RE/MAX Centre City Realty Inc.
1 - 1930 Marconi Boulevard
London East, Ontario
Welcome to 1-1930 Marconi Boulevard a move-in ready, end-unit townhome offering style, space, and thoughtful updates! This beautifully maintained 3-bedroom, 1.5-bathroom home is freshly painted and filled with natural light. The main floor features a bright and versatile living space, perfect for relaxing or setting up a home office. You'll love the updated kitchen, complete with brand new flooring, newer appliances (stove and dishwasher replaced just a few months ago), and a cozy eating area. Recent updates also include new sliding doors and a kitchen window (summer 2024), adding even more peace of mind. A fully renovated two-piece bathroom conveniently serves the main floor, while upstairs, you'll find three spacious bedrooms and a stunning updated full bathroom. The primary suite is a true retreat, offering a gorgeous feature wall that extends onto the ceiling and a generous walk-in closet. The finished basement adds fantastic extra living space, complete with cozy carpeting ideal for a playroom, movie nights, hobbies, or a home gym. Additional highlights include two dedicated parking spaces, recent cosmetic updates throughout, and a prime location close to major highways, Argyle Mall, schools, parks, and walking trails. Whether you're a first-time buyer, a growing family, or looking to downsize without compromise, this home offers comfort, style, and convenience in one beautiful package. Don't miss the opportunity to make 1-1930 Marconi Boulevard your next home! (id:53193)
3 Bedroom
2 Bathroom
1000 - 1199 sqft
Exp Realty
100 Radcliffe Crescent
Lucan Biddulph, Ontario
Welcome to this beautiful custom-built home located in the high-end Radcliffe Subdivision in Lucan, Ontario. This just under 2,400 finished sq. ft. home offers a spacious and inviting layout, perfect for families and entertaining. As you step inside, you're greeted by the open concept. The living room features a cozy gas fireplace, perfect for those cold winter evenings, and flows seamlessly into the large kitchen with a huge island, built-in microwave, and new dishwasher and fridge. The dining room has a walk-out patio door to a very quiet, PRIVATE deck. A two-piece main floor bathroom, laundry room (featuring a washer and dryer with garage access), a walkout to a small deck at the back of the house, and a versatile den space that could easily be used as an additional bedroom completes this floor. Upstairs, you'll find four generously sized bedrooms, including the master suite with a walk-in closet and a luxurious 4-piece ensuite with a soaker tub and shower. The other three bedrooms are equally spacious, making this home perfect for growing families. The basement is mostly finished other than the utility room. The basement features a large recreation room perfect for a pool table and another space to watch television with the family. There's also a roughed-in bathroom in the basement, ready for your finishing touches. The home is set on a fenced-in private back yard, with a double-car garage that's fully insulated, ample parking for up to four vehicles on the paved laneway. The home is also equipped with central air, a 100-amp service, a central vacuum system, and much more. The exterior features a charming brick and vinyl siding, The property is located in a central location just two minutes from Elm Street Park's splash pad and skate park. A new grocery store, McDonald's, Pet Value, and Dollarama. With easy access to London (20 mins) and Grand Bend (30 mins), this home truly has it all. You will love it in Lucan! Reach out, book your showing today! (id:53193)
4 Bedroom
3 Bathroom
1500 - 2000 sqft
Exp Realty
18 Devon Drive
South Huron, Ontario
WELCOME TO RIVERVIEW MEADOWS A PERFECT RETIREMENT COMMUNITY Located in Exeter, Ontario, Riverview Meadows is an ideal community for snowbirds, retirees, and empty nesters seeking a vibrant and welcoming neighborhood. Conveniently close to shopping, golf courses, grocery stores, a medical center, pharmacies, hospitals, and restaurants, this land-lease community offers both comfort and convenience. At the heart of Riverview Meadows is a lively community center where residents gather to enjoy cards, pool, shuffleboard, a library, a fitness room, and more. Outdoor amenities include shuffleboard courts, horseshoe pits, a scenic community pond with a pergola, and a BBQ area, creating the perfect atmosphere for socializing and relaxation. Living here feels like having a large extended family, where neighbors look out for one another. This beautiful 1160 finished square foot bungalow features 2 spacious bedrooms, 2 full bathrooms, and a main-floor laundry room for easy living. The luxury vinyl floors in the modern white open-concept kitchen flow seamlessly into a bright and airy living room, complete with a cozy fireplace and patio doors leading to a lovely outdoor deck. The deck offers a peaceful retreat, equipped with a natural gas hookup for effortless outdoor cooking. Enjoy stunning backyard views and the convenience of single-level living, with no stairs throughout the home, even in the attached garage. The garage includes a crawl space for extra storage and stairs leading to the basement, adding even more functionality. This move-in-ready bungalow is the perfect place to relax and embrace the carefree lifestyle that Riverview Meadows has to offer. Don't miss this incredible opportunity, schedule your showing today! (id:53193)
2 Bedroom
2 Bathroom
1100 - 1500 sqft
Exp Realty



