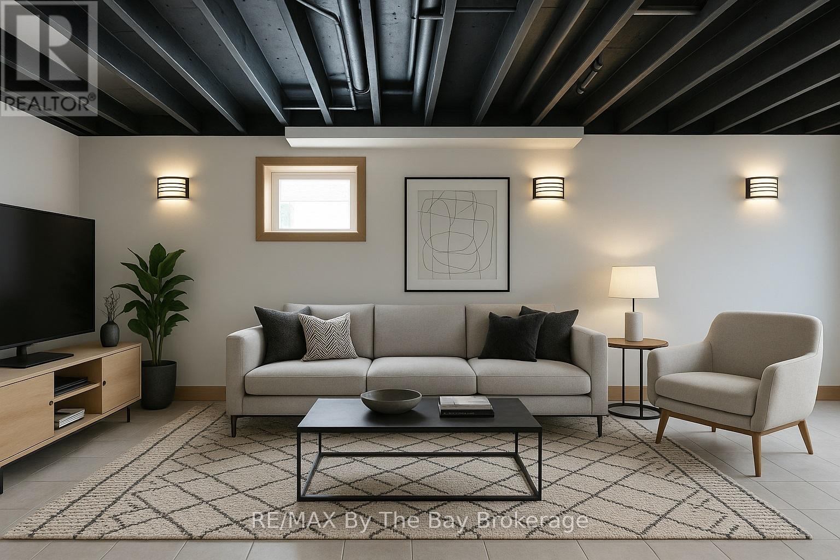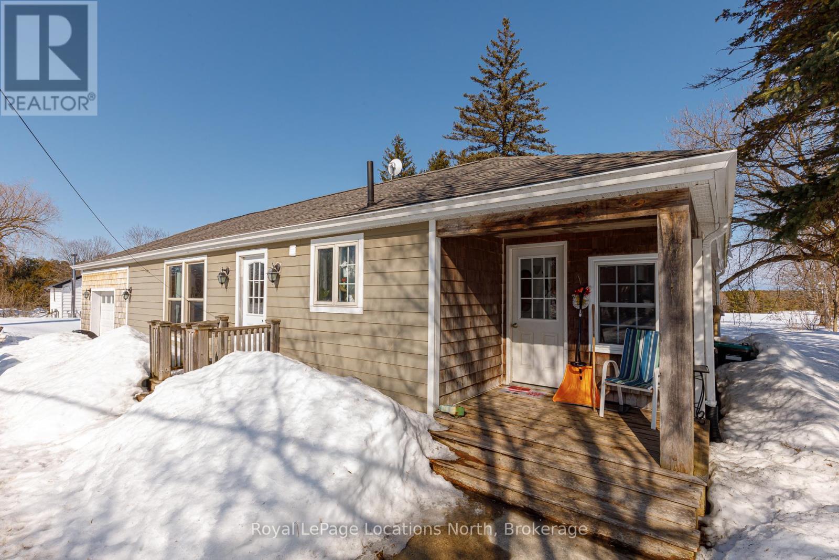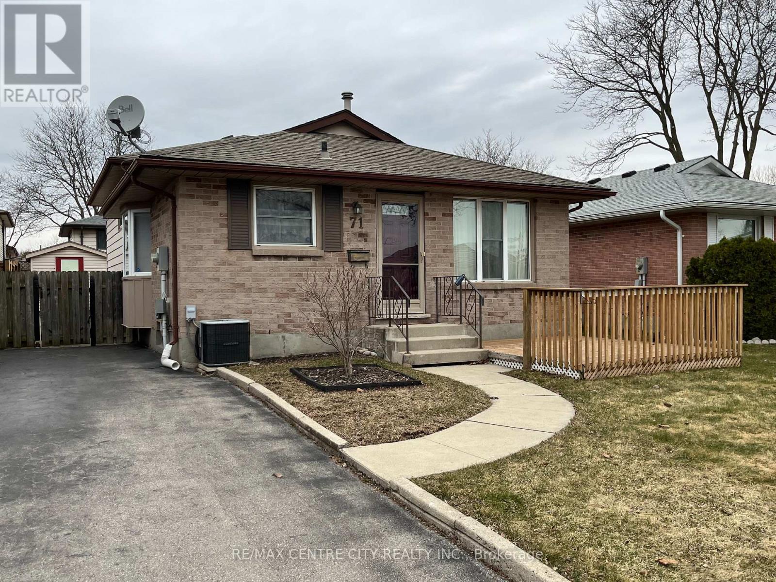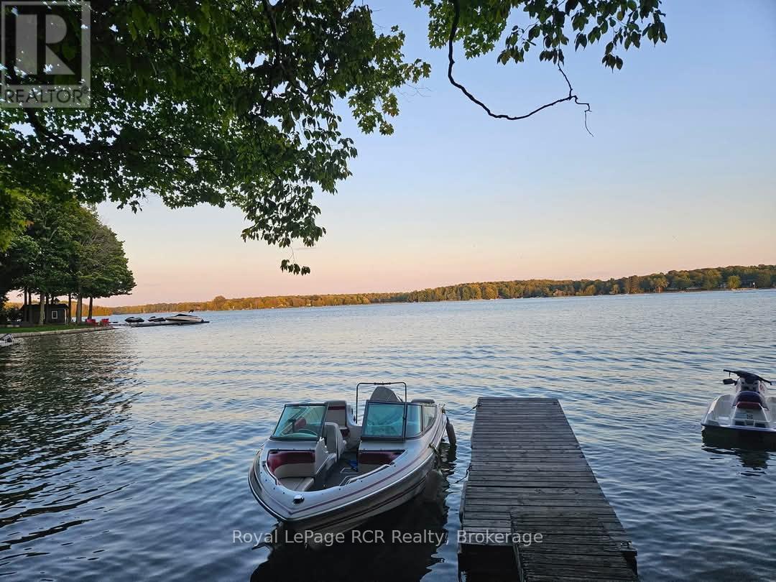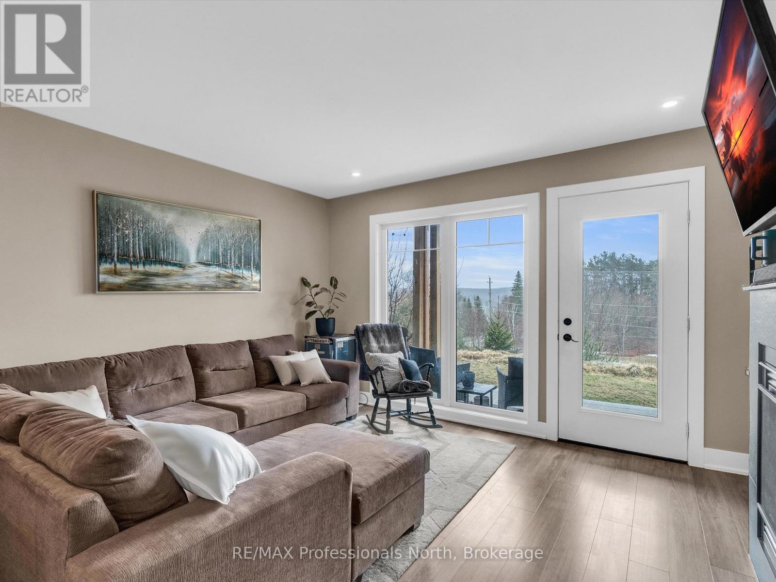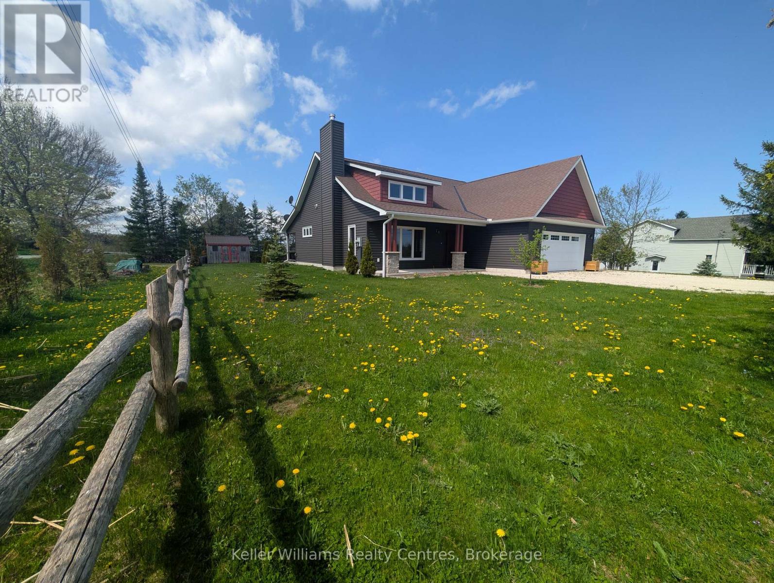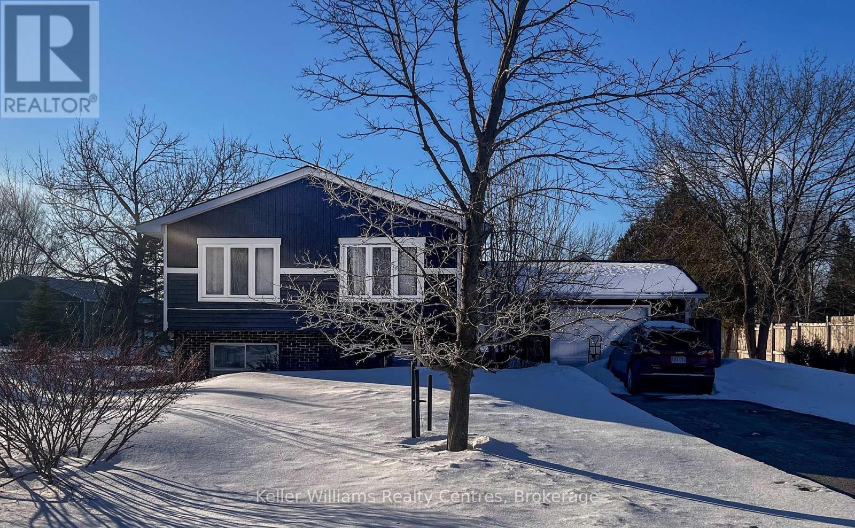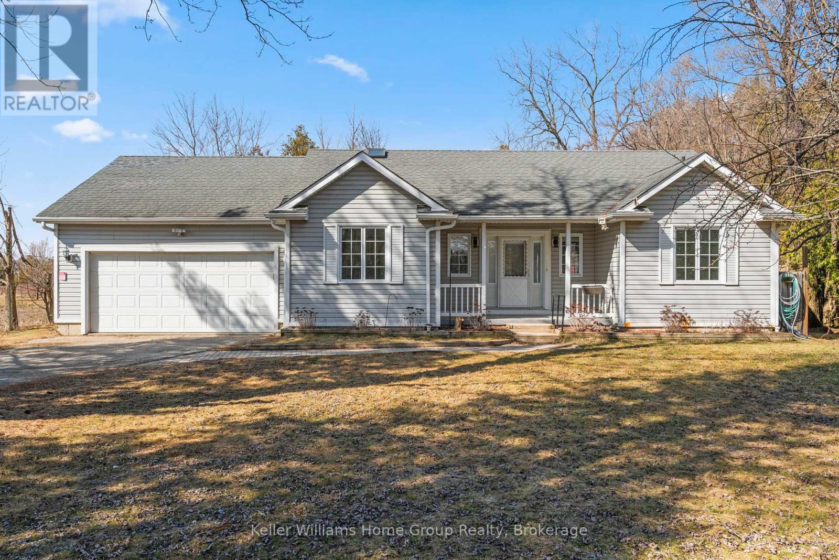336 Robinson Road
Wasaga Beach, Ontario
Welcome to this charming bungalow nestled perfectly in one of Wasaga Beach most coveted neighborhoods! This beautifully maintained 3 beds, 2 baths home, cherished since new by its original owners, is move-in ready and perfect for creating lasting family memories. Inside, natural light fills the space through large windows, creating a warm and inviting ambiance. Main floor features 2 spacious bedrooms, a cozy living and dining area with a gas fireplace, and a newer fiberglass front door. The walk-out kitchen door, coupled with basement stairs that lead directly to the backyard, provides exceptional functionality and effortless access to the outdoor interlock patio private space. Perfect for hosting family gatherings, grilling on the barbecue, or simply enjoying the expansive lot, this thoughtful design enhances both convenience and lifestyle. The freshly finished basement offers a 3rd bedroom, custom shelving, and a full 4 pcs. bath with a jacuzzi & walk-in shower. Recent upgrades include a new air conditioner (2024), less than 5-year-old furnace, central vacuum rough-in, and pre-wiring for security cameras. With inside entry to the garage and a side door to the expansive 200 deep backyard, this home offers convenience and incredible potential. Imagine creating your dream outdoor oasis with enough room for a stunning pool! This home doesnt just look like a family home - it feels like one. Situated minutes from the breathtaking Georgian Bay and the sandy shores of Wasaga Beach, and a short drive to Collingwood and Blue Mountain, this home offers year-round recreational opportunities. Families will appreciate the proximity to St. Noel Chabanel Catholic Elementary School, while commuters benefit from easy access to Airport Road. Whether you're a growing family or simply seeking a home that blends comfort, convenience, and scenic surroundings, this bungalow awaits you. Don't miss your chance to make this exceptional property your new HOME Book your showing today! (id:53193)
3 Bedroom
2 Bathroom
1100 - 1500 sqft
RE/MAX By The Bay Brokerage
1046 County 124 Road N
Clearview, Ontario
Tucked away in the peaceful hamlet of Singhampton, this 2-bedroom, 1-bathroom home sits on a generous lot, offering a serene and private setting. Backing onto a farmer's field, you can enjoy quiet evenings by the fire pit, surrounded by fruit trees. The home's thoughtful design features a live edge wood counter nook, adding a warm and inviting touch to the space. The spacious kitchen provides plenty of counter space, perfect for all your culinary needs. The lower level provides an ideal space for an office or additional storage, complete with a laundry area.The expansive 40' x 24' workshop is a standout feature, offering versatility for a variety of uses. With 12' walls and a 17' peak height, it is equipped with a 100-amp service (60-amp panel), propane furnace heating, and a great storage loft. Whether you're looking to run a home-based business or need extra space for cars, boats, ATVs, or snowmobiles, this workshop is a valuable addition. This property offers endless potential for someone seeking a peaceful rural retreat with ample space for both work and leisure. (id:53193)
2 Bedroom
1 Bathroom
700 - 1100 sqft
Royal LePage Locations North
70 11th Concession Road
Norfolk, Ontario
Welcome to Easy Living. Here at 70 11th Concession Road you'll find a beautiful Family home built 6 years ago. Never worry about a leaky basement, this house is built on full foundation plus concrete slab with in-floor heating and 9 foot ceilings throughout. This home offers all the modern amenities like open concept Kitchen, dining and Living room. 3 spacious bedrooms including primary bedroom with full ensuite. The kitchen has a big island and patio walk out. Living room with big windows for lots of natural light. Full laundry room with access to back yard. Inside entry to double car attached garage which also has in-floor heating and a man door leading to the new detached shop. This is a perfect place for car enthusiast and also suitable for Truckers, shop door is high enough to drive the big rig right in. Both house and shop fully Spray Foam Insulated, makes this a very energy efficient property. No close neighbours and lots of privacy, all this on nearly one acre lot. Properties like this one don't hit the market very often, take advantage of this opportunity. (id:53193)
3 Bedroom
2 Bathroom
1500 - 2000 sqft
Dotted Line Real Estate Inc Brokerage
197 Duncombe Road
Norfolk, Ontario
Welcome to 197 Duncombe Rd, Waterford. Nestled in a quiet, desirable neighbourhood of charming Waterford, this lovingly maintained 2-bedroom, 1.5-bath home offers comfort, space, and potential. Built in 1991 and owned by just one family, pride of ownership shines throughout.Step inside to find a bright front family room and a cozy rear living room, offering flexible living spaces for relaxing or entertaining. The eat-in kitchen features plenty of cupboard space, a built-in oven and stove, and a stunning bay window that fills the room with natural light while overlooking a generous backyard that backs onto open fields - no rear neighbours! There's an office tucked off the rear mudroom, with plumbing already in place making it easy to convert into a main floor laundry if desired. Downstairs, the unfinished basement offers endless possibilities: a rec room, home gym, workshop - you name it. Additional features include: 1.5 car garage with extra storage space, Spacious lot with great backyard views, Located in one of Waterfords most peaceful, sought-after areas. Whether you're downsizing, just starting out, or looking for a home you can make your own, 197 Duncombe Rd is the perfect blend of quality, location, and potential. (id:53193)
2 Bedroom
2 Bathroom
1100 - 1500 sqft
Wiltshire Realty Inc. Brokerage
71 Speight Crescent
London, Ontario
Great Family Home, close to elementary school and parkland! 3 bedrooms and 2 full baths with everything you need for the growing family. The Spacious 3rd level with gas fireplace affords room for a separate games area as well as relaxing family area (4th bedroom easily added on this level). The exterior features a fully fenced rear yard, large private cement patio and storage shed with electricity inside and out. Two car + parking and an inviting front deck to while away those summer days! Newer Kitchen (2014) with valance lighting and showcase upper cabinets. Updated windows and updated doors (2011). Vermont Castings gas fireplace. Gas and electrical hook ups for stove and dryer. Hi-Efficiency Gas furnace with Central Air (2011). 6 newer appliances included. (id:53193)
3 Bedroom
2 Bathroom
700 - 1100 sqft
RE/MAX Centre City Realty Inc.
6 Isaac Street
Central Huron, Ontario
Looking for a turnkey investment with excellent returns? The 7 unit (5 residential and 2 commercial) in the core of Huron County offers a stable cashflow and great tenant mix. Located close to Lake Huron and within short commuting distance to Stratford and London, this gem is perfectly positioned for long-term growth and value. Ideal for the seasoned investors or newcomers looking for proven performance. (id:53193)
6308 sqft
Coldwell Banker All Points-Festival City Realty
193 Blue Mountain Maples Road
Grey Highlands, Ontario
Modest Lake Eugenia cottage with 100 waterfront with expansive south-east views over Lake Eugenia. Just off the Blue Mountain Maples loop in a maple treed setting, the private location is serviced with a driveway and has hydro available at the lot. Prime location to build a cottage just minutes to the Beaver Valley, 30 minutes to Collingwood, 20 minutes to Markdale where you'll find the new Markdale Hospital and every day amenities. (id:53193)
Royal LePage Rcr Realty
102 - 4 Treetops Lane
Huntsville, Ontario
Welcome to this stunning 2-bedroom, 2-bathroom condo, nestled in the heart of Muskoka, offering the perfect blend of luxury, privacy, and convenience. Whether you're looking for a year-round retreat or a seasonal escape, this property provides access to some of the most sought-after recreational amenities in the area. Enjoy your morning coffee or evening cocktails on the covered private patio ideal for outdoor dining, lounging, or simply soaking in the natural beauty that surrounds you. Prepare your meals in style with elegant quartz countertops, complemented by high-end appliances and a functional layout. As an owner at TreeTops, you'll enjoy exclusive membership privileges to several prestigious local resorts and clubs. Take advantage of the savings on initiation fee ($13,500) and perfect your game at one of the area's top golf courses. A CLUBLINK membership gives you access to every course in the CLUBLINK family. That's more than 45 championship courses throughout Ontario, Quebec and Florida. Join Grandview Golf Club as your home club but play them all! Experience skiing and snowboarding just minutes from your doorstep at Hidden Valley Highlands Ski area. Take advantage of year-round activities, from spa treatments to fine dining and entertainment at nearby Deerhurst Resort. Spend your summer days enjoying the pristine waters of Peninsula Lake and the private Hidden Valley Beach, offering a peaceful and secluded spot for swimming, boating, and relaxation.This property combines upscale living with unbeatable recreational access, making it a perfect home or weekend getaway. Don't miss out on this exceptional opportunity to own a piece of Muskoka paradise. Schedule your private viewing today! (id:53193)
2 Bedroom
2 Bathroom
1000 - 1199 sqft
RE/MAX Professionals North
13 Toronto Avenue
South River, Ontario
Discover an incredible opportunity in the quaint Village of South River! This fully renovated, turnkey home is designed to offer you comfort and peace of mind. With the addition of an attached garage and primary suite this spacious 4 bed, 2 bath home boasts 1,900 square feet of meticulously updated living space. Everything in this home is brand new: windows, doors, furnace, insulation, electrical, plumbing, modern fixtures, septic tank, roof, and siding. You can rest easy knowing every detail has been attended to with the highest standards in mind. Relax in the expansive living room, enjoy a meal in the generously sized eat-in kitchen or unwind in the large primary bedroom with its stunning vaulted ceilings. This intown property is close to grocery stores, pharmacies and restaurants with easy access to Highway 11 and only 40 minutes from Huntsville. For nature lovers, this home is perfectly situated near several lakes and Algonquin Provincial Park. Embrace the good life peaceful, close to nature, and surrounded by great neighbours. (id:53193)
4 Bedroom
2 Bathroom
1500 - 2000 sqft
Keller Williams Co-Elevation Realty
116 Havelock Street
Georgian Bluffs, Ontario
Welcome to 116 Havelock Street in Georgian Bluffswhere thoughtful design and high-end craftsmanship come together in a peaceful, sought-after location just minutes from Colpoys Bay. This beautifully built 3-bedroom, 2-bathroom bungalow sits on a generous lot and is loaded with features that enhance comfort and everyday living. Inside, youll find handcrafted maple cabinetry, luxury in-floor heating, and wide-plank flooring throughout. The heart of the home is the open-concept kitchen and living space, complete with stainless steel appliances, a spacious island, and a striking floor-to-ceiling stone fireplace that adds warmth and character to the room. Step outside and enjoy year-round living with covered concrete porches at the front and back of the home, perfect for relaxing or entertaining. A heated and insulated 2-car garage, second driveway to the backyard shed, and natural gas BBQ hookup add function to style. Located just a 2-minute drive to the boat launch and 5 minutes from Wiarton, this home is ideal for outdoor enthusiasts, retirees, or anyone seeking a blend of convenience and country charm. Whether you're looking to settle down or escape the hustle, this property offers a lifestyle that's hard to beat. (id:53193)
3 Bedroom
2 Bathroom
1500 - 2000 sqft
Keller Williams Realty Centres
115 Carlisle Street
Saugeen Shores, Ontario
Discover this fully updated home situated on a generous lot along the sought-after Carlisle, conveniently positioned between Port Elgin and Southampton. The main floor features an inviting open-concept layout, highlighted by a stylish kitchen equipped with a center island. The living and dining spaces are airy and spacious, ideal for hosting friends and family. Thoughtful details shine throughout, including a tempered glass staircase railing leading to a 12'x20' lower-level family room with direct backyard access. This cozy home includes a gas fireplace framed by rustic reclaimed wood accents. Completed with a rear deck to enjoy the stunning sunsets. The exterior boasts siding and a roof installed in 2016. Additional highlights include an 8'x10' garden shed and a versatile 24'x24' outbuilding with its own hydro panel, heater, welding outlet, and plenty of loft storage. Recent upgrades enhance the homes efficiency and comfort, such as a high-efficiency furnace, updated well system, and water softener. (id:53193)
4 Bedroom
2 Bathroom
700 - 1100 sqft
Keller Williams Realty Centres
6512 Ellis Road
Puslinch, Ontario
Welcome to your dream home! Nestled on a serene .67-acre lot, this custom-built bungalow offers the perfect blend of modern luxury and peaceful country charm. With a picturesque creek running through the backyard and surrounded by tranquil farm pastures, this property feels like your own personal oasisyet you're just minutes from major cities and highways!Step inside to find a home that feels like brand new. The kitchen has been completely renovated, along with all new bathrooms and stylish light fixtures. Every detail has been meticulously updated, ensuring this home is truly move-in ready. The pride of ownership is evident throughout. Recent updates include a water test, roof inspection, HVAC inspection, recently pumped septic system, new water softener, and heated garage. Plus, with underground hydro lines, you can rest easy knowing this home is well-equipped for years to come.Looking for extra space? A potential bonus room above the garage offers endless possibilities! And with protected land behind the property, you can enjoy uninterrupted tranquility for years to come.Fiber optic connectivity ensures high-speed internet, and you're just minutes from the charming Village of Hespeler, Highway 401, Highway 24, and a short drive to the GTA. This is the home youve been searching fordont miss out on this incredible opportunity! (id:53193)
4 Bedroom
3 Bathroom
1500 - 2000 sqft
Keller Williams Home Group Realty

