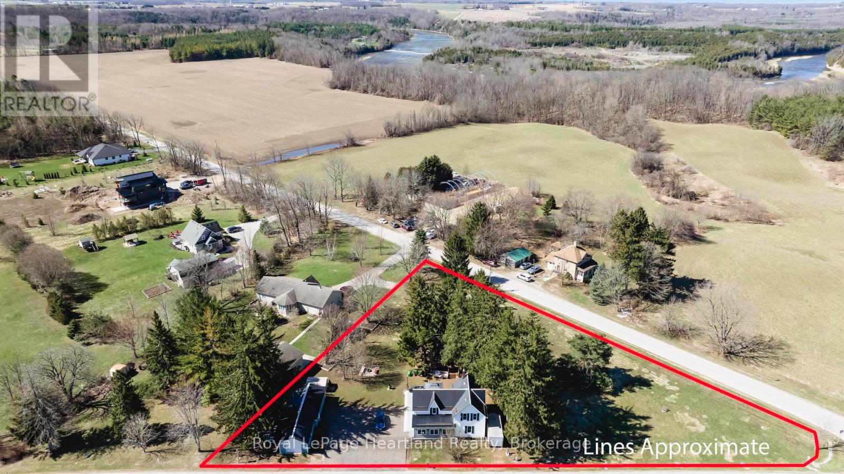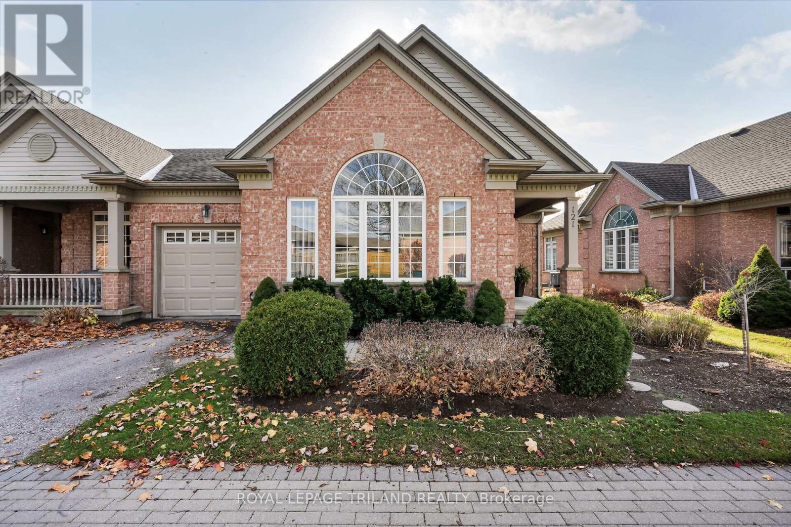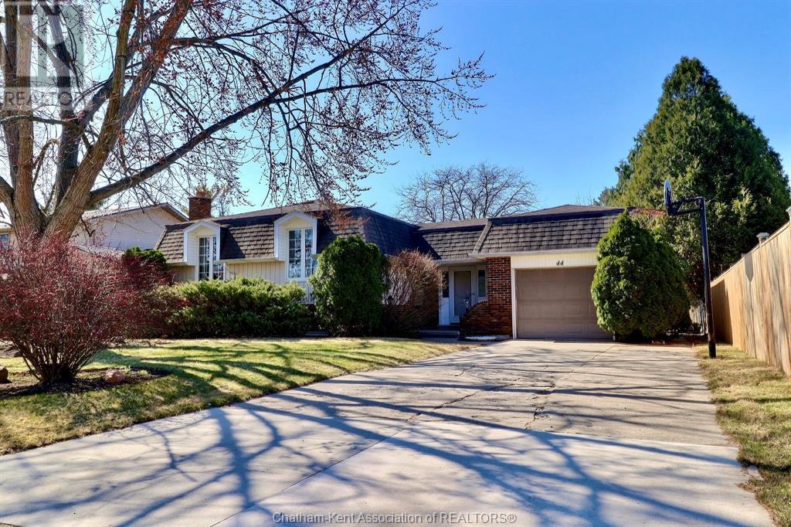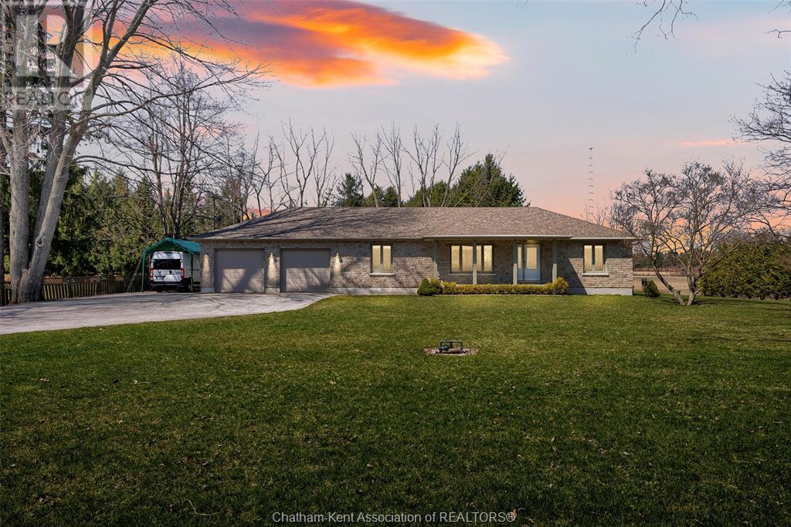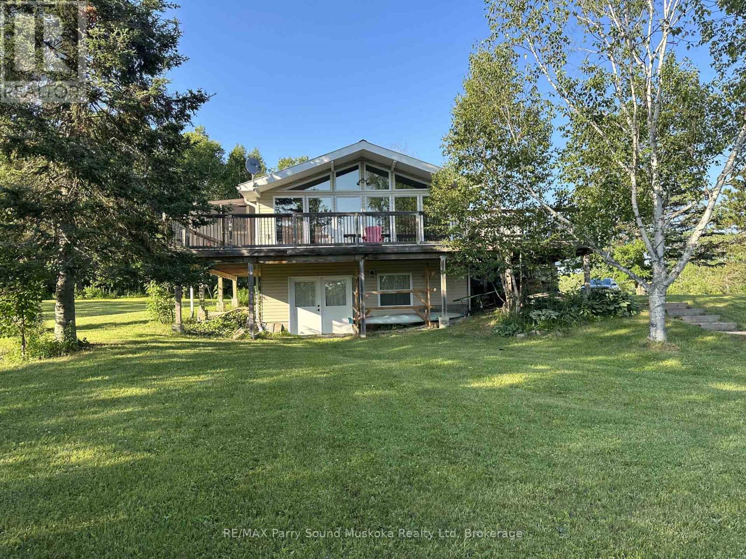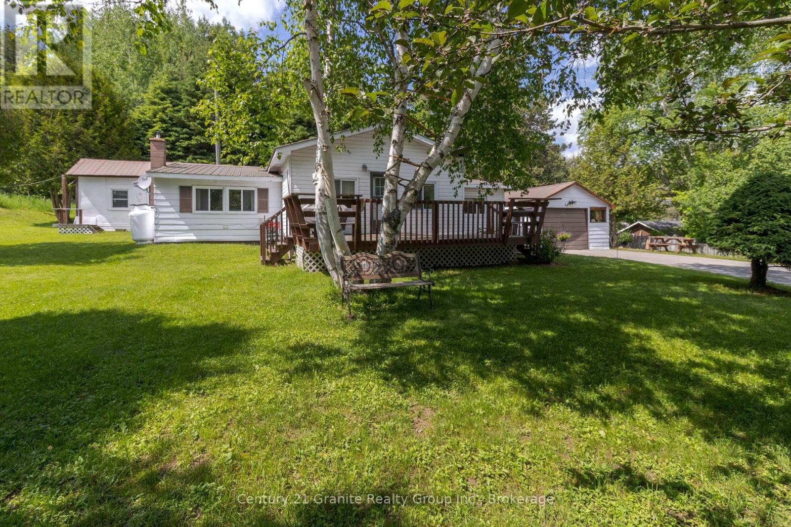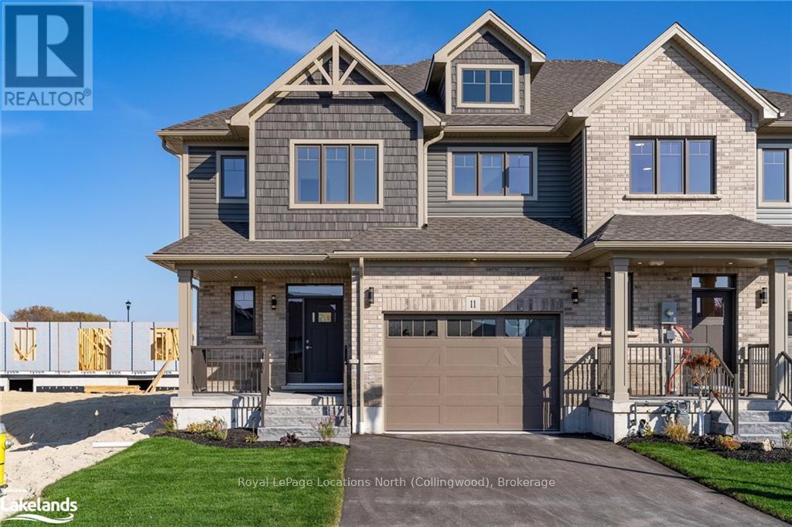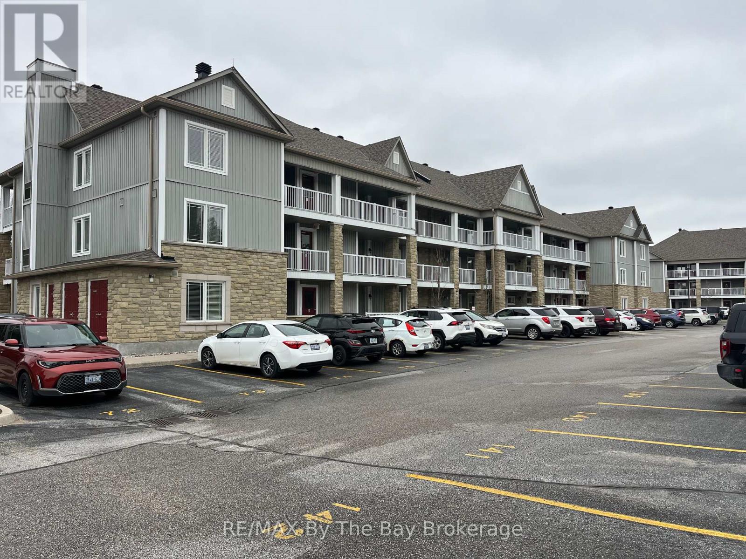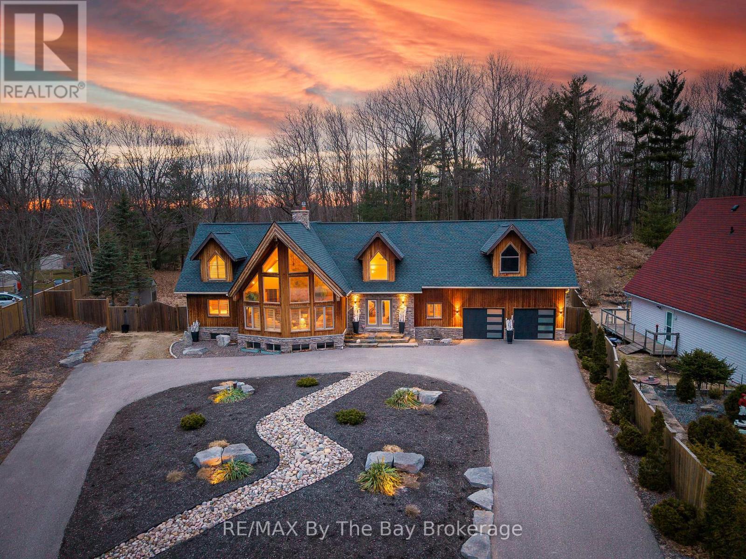231 Hughes Street
Dresden, Ontario
Fully Renovated 1 1/2 story Family Home - Move in Ready! This beautifully updated 4-bed, 2-bath home features a spacious open concept design and modern finishes throughout. The main floor boasts a large kitchen with all new cabinets, sink & faucet, countertop and stainless steel appliances. Also on the main floor is a new 4 piece bath, primary bedroom with 3 piece ensuite with walk in closet. From the back entrance is a laundry/mudroom with new washer & dryer. Upstairs there are 3 bedrooms and new carpet for added comfort. Upgrades include all new drywall, pot lights, vinyl flooring, plumbing, electrical, insulation, ductwork, 7 new windows, high efficiency furnace (3-4 yrs), and new A/C for peace of mind for years to come. Enjoy a large, partially fenced backyard perfect for outdoor activities or relaxation. Whether you need space for a growing family or simply want a stylish, move in ready home, this property has it all! Schedule a viewing today! (id:53193)
4 Bedroom
2 Bathroom
Nest Realty Inc.
36973 Londesboro Road
Ashfield-Colborne-Wawanosh, Ontario
This is your chance to own a rare piece of property in the beautiful village of Benmiller, down the street from the Falls Reserve Conservation Area. With just over an acre of land and severance potential, this property offers space, opportunity, and a lifestyle connected to nature.The 1.5-storey updated farmhouse features three bedrooms, two full bathrooms, and a large, functional kitchen ideal for family life or weekend entertaining. The layout is practical, the rooms are bright, and the atmosphere feels like home. Newer replacement windows, metal roof, insulated walls, furnace (2018), AC (2021), owned water tank (2022), and septic (2015), 200 amp panel -- everything's turnkey ready. Outside, you'll find a heated oversized garage and workshop perfect for storing your gear, working on projects, or accommodating all your outdoor hobbies. For those who value space and self-sufficiency, this setup is hard to beat.The location is what truly sets this property apart. The Maitland River, Falls Reserve trails, and a local baseball diamond are all just steps away. And with Goderich only 10 minutes down the road, you'll enjoy quiet village living without sacrificing access to shops, restaurants, and the lake. Whether you're looking for room to grow, a country retreat, or a smart investment this property delivers. Call to book your private showing today! **Click on the Multimedia button below for a closer look. (id:53193)
3 Bedroom
2 Bathroom
1500 - 2000 sqft
Royal LePage Heartland Realty
150 Sir Johns Crescent
Georgian Bluffs, Ontario
TWO LIVING SPACES FOR THE PRICE OF ONE!\r\nSpacious home with a galley kitchen, dining room, living room with wood stove, 3 bedrooms, 1 full bath & 1/2 bath/laundry. Lots of storage space in the unfinished basement or finish to your own liking. Attached garage & heated workshop 24x30. Large granny suite 24x30 built in 1990, open concept with a 3pc bath and its own septic. Garage & Granny Suite roof done in August 2022. Located in the small village of Shallow Lake with everything one would need for every day living. Post Office/variety/liquor store, coffee shop, barber shop, gas station, truck repair, ready made meal heat n eat, ball diamond, community center, church, and access to the rail trail. Only 12 minute drive to the sandy shores of Sauble Beach. Not to mention access to our very own Shallow Lake what more could you want in a place to call home! (id:53193)
3 Bedroom
3 Bathroom
1100 - 1500 sqft
Sutton-Sound Realty
322 Lansdowne Avenue
Woodstock, Ontario
Welcome to 322 Lansdowne Avenue a bright and beautifully maintained two-storey home in one of Woodstocks most convenient north-end locations.Just minutes to the 401, parks, and Pittock Park conservation area, this 3-bedroom, 2-bath property offers the perfect blend of space, comfort, and lifestyle.Step inside to find a thoughtfully designed main floor with a warm and inviting layout. Large picture windows and a patio door fill the space with natural light, connecting the spacious living room, separate dining area, and kitchen with ease. The kitchen features a functional island with centre island and a clear view of the fully fenced backyard. A 2 piece bath, double coat closet, and inside access to the attached garage add convenience to everyday living.Upstairs, youll find three generously sized bedrooms, each with double closets and bright windows, along with a well appointed 4-piece bathroom. The finished lower level family roommprovides a cozy retreat, plus a large laundry/storage area with room to grow.Enjoy warm evenings on the oversized deck, ideal for entertaining or relaxing in your private outdoor space. With freshly updated items like an insulated garage door, new flooring thorught the main floor, vanity & toilet in the 2 piece bath and great bones, this home offers the perfect opportunity to move in, make it your own, and enjoy for years to come.Schedule your private showing today! All appliances are working and included but "As is" (id:53193)
3 Bedroom
2 Bathroom
1500 - 2000 sqft
RE/MAX A-B Realty Ltd Brokerage
121 - 2025 Meadowgate Boulevard
London, Ontario
Welcome to 121-2025 Meadowgate Blvd, a charming end unit townhouse nestled within a desirable gated community. Boasting 2+1 well-appointed bedrooms and 2.5 modern bathrooms, this residence is perfect for anyone looking to embrace a more comfortable, downsized lifestyle without compromising on quality or space.Upon entering this exquisite home, you'll be surrounded by the warmth of natural light that beams across the open concept living and dining area, complete with rich hardwood flooring, a striking vaulted ceiling, and an inviting ambience. The living space seamlessly unfolds into the eat-in kitchen, where culinary enthusiasts will delight in the opportunity to create sumptuous meals before stepping out to the private deck, crowned with a delightful gazebo,ideal for savouring peaceful moments.Convenience is key, with main floor laundry facilities and a generous primary bedroom that features a serene ensuite and a spacious walk-in closet. The large finished lower level offers additional living space, including a comfortable bedroom, a full bathroom, a recreation room perfect for entertaining, and a gas fireplace that adds a touch of cozy elegance.This immaculate home also includes a single car garage with opener and inside entry. The clubhouse, a hub of social activity, provides a party room, meeting room, gym, library, and an indoor pool. Its deck overlooks a tranquil pond with a fountain, offering picturesque views and a sense of community.Located with easy access to the 401, parks, trails, shopping, and the hospital, this property presents a turn-key solution for those seeking a serene, maintenance-free lifestyle. Spotless and move-in ready, this townhouse awaits to be your new haven of comfort and elegance. (id:53193)
3 Bedroom
3 Bathroom
1200 - 1399 sqft
Royal LePage Triland Realty
44 Souriquois Street
Chatham, Ontario
Welcome to your future home—a charming bi-level property located in a fantastic neighborhood! This residence boasts three spacious bedrooms on the upper level and an additional bedroom on the lower level, offering ample space for family, guests, and even has a lower walkout. The main floor is adorned with beautiful hardwood flooring in the living and dining areas, providing a warm and elegant atmosphere. Upstairs, you'll find a full bathroom conveniently located to serve all upper bedrooms, while the lower level features a two-piece bathroom for added convenience. This home also includes a single attached garage, ensuring your vehicle is protected from the elements year-round. Step outside to the fully fenced yard, an ideal space for kids, pets, or hosting gatherings with friends and family. Situated in a fantastic neighborhood, you'll enjoy the perfect combination of peace and proximity to amenities. With immediate possession available, this home is ready to welcome you! (id:53193)
4 Bedroom
2 Bathroom
Gagner & Associates Excel Realty Services Inc. Brokerage
7863 Talbot Trail
Charing Cross, Ontario
Located just minutes from Blenheim this 9 year old rancher sits on a half acre lot backing onto Deer Run Golf course on scenic Talbot Trail. 1300 sq ft main floor living area with open concept kitchen/Dining/Living room and walk-out to the rear patio. Primary bedroom with 3pc ensuite bathroom and two bedrooms and a 4 pc bathroom round out the living area on the main level. Concrete basement with large rec room and 3 pc bathroom and unfinished storage area. The large two car garage has work benches and storage, feed for an EV charger (not included) and is serviced by an oversized paved driveway with lots of room to turn around. Access to the backyard is wide enough for a vehicle and could have potential for a shop. Private setting with only one neighbour adjacent to the west. Generac propane back-up generator and municipal water. Take a closer look at the virtual tour for floor plans, measurements and more. (id:53193)
3 Bedroom
3 Bathroom
Royal LePage Peifer Realty Brokerage
3 Magnet Road
Magnetawan, Ontario
Incredible Opportunity on the Magnetawan RiverThis fully winterized, four-season River Retreat sits on just over an acre on a municipally maintained cul-de-sac, ideally positioned between Poverty Bay across the road and frontage on the scenic Magnetawan River. With a gentle slope to a sandy beach and 176 feet of shoreline, this property offers stunning southwest-facing views and a peaceful, private setting. Enjoy six miles of boating whether cruising with a motorboat or drifting quietly in a canoe, kayak, or paddleboard. The river is known for excellent fishing, and with 150 km of nearby snowmobile trails, there's year-round recreation at your doorstep. Two nearby boat launches also provide access to the Ahmic and Cecebe Lake chain, offering endless adventures on the water. Inside, the main level features an open-concept living and dining area with vaulted ceilings, a cozy gas fireplace, and a walkout to the fully screened sunroom and wraparound deck. There are three main floor bedrooms, a 3-piece bath, and laundry for convenient one-level living.In 2014, the home was raised to add a fully insulated walkout basement with a block foundation, 9' ceilings, and double doors perfect for storing water toys and gear in the off-season. Recent upgrades include a new furnace and LifeBreath ventilation system (2014). The property also includes a newer permanent dock and private boat launch. Just a short drive away, the village of Magnetawan offers small-town charm with shops, eateries, and a strong sense of community making this the perfect year-round escape or forever home. (id:53193)
3 Bedroom
1 Bathroom
1100 - 1500 sqft
RE/MAX Parry Sound Muskoka Realty Ltd
1993 Fleming Road
Minden Hills, Ontario
Welcome to this well-maintained 2-bedroom, 1-bathroom home, perfectly suited for first-time buyers, downsizers, or those looking for a fantastic rental opportunity. Nestled in a prime in-town location, this home is just a short stroll from Minden's main street, where you'll find charming shops, restaurants, and the scenic Minden Riverwalk. Inside, vaulted pine ceilings and large windows create a bright and inviting atmosphere, while the open-concept kitchen and dining area with updated propane stove provide the perfect space for entertaining. The cozy living room, offers a warm and relaxing retreat walking through direct access to the backyard. The first bedroom features a large closet, while the second bedroom is ideal for guests, a home office, or additional family members. A generous 3-piece bathroom and main-floor laundry add to the homes practicality. Outside, the large front deck is the perfect spot to unwind, while beautifully maintained gardens enhance the curb appeal. Additional features include two storage sheds, a detached 1-car garage, and town water and sewer services. Recent upgrades, such as newer windows, a durable metal roof, and a propane fireplace, ensure peace of mind and low-maintenance living. Don't miss this move-in-ready home in a fantastic location! Book your showing today and experience the best of Minden living. (id:53193)
2 Bedroom
1 Bathroom
700 - 1100 sqft
Century 21 Granite Realty Group Inc.
11 Swain Crescent
Collingwood, Ontario
Completed and ready to move in end unit! $100,000 worth of upgrades within this unit. All the finishes have been chosen by Sunvale including beautiful hardwood flooring. Sunvale Model Home located at 17 Swain Cres, Collingwood. Welcome to Poplar Trails a new townhouse development by Sunvale Homes. A contemporary sophisticated development that offers the perfect balance of community & design features. Nestled in a peaceful, no-through-road neighbourhood, these townhomes boast stunning designs with modern features and finishes that cater to family or individual needs. Each unit is thoughtfully laid out with spacious living areas, large windows that provide ample natural light & private outdoor spaces for entertainment & relaxation. With a prime location that's close to everything you need, from hiking, skiing, mountain biking, shopping, dining to schools, trails, and parks, this development offers a convenient and comfortable lifestyle. Plus, with easy access to major transit routes to help ease any commute. Contact for more info and for the luxury features. Taxes/assessment have not yet been assessed. This is the same floor plan as the Sunvale model home located at 17 Swain. Sod in the backyard coming in summer 2025. (id:53193)
4 Bedroom
3 Bathroom
1800 - 1999 sqft
Royal LePage Locations North
312 - 50 Mulligan Lane
Wasaga Beach, Ontario
Located in Marlwood Estates with a view from the covered balcony of Marl Lake and the 8th hole. The Greenbrier floor plan with 825 Sq Ft Finished. 1 Bedroom, 1 Bath Condo, Kitchen has Granite Counters and a Breakfast Bar. Stainless Fridge, Stove and Dishwasher included. Laundry Closet with Storage and stackable washer/dryer. Very quiet location at the end of a dead end/loop, no through traffic. Two deeded parking spaces, located close to east end Shopping, Restaurants, new Arena and Library, Main Beach Area and Golfing! Floor plan attached under the documents tab. Allow 24 Hours Notice to the Tenant for Showings. (id:53193)
2 Bedroom
1 Bathroom
800 - 899 sqft
RE/MAX By The Bay Brokerage
8 Jalna Court
Wasaga Beach, Ontario
Welcome to your dream home in the prestigious Sunward Estates, nestled at the serene east end of Wasaga Beach. This picturesque property offers the perfect blend of privacy, elegance and convenience and is just minutes from the towns vibrant amenities and entertainment district yet tucked away on a large, tree-lined lot for ultimate tranquility. Step into the warmth of this beautifully crafted Linwood built home, where majestic curb appeal meets professional landscaping and exterior lighting with custom iron artwork. Inside, soaring cathedral ceilings and expansive panoramic windows flood the space with natural light, while a charming stone fireplace adds cozy ambiance to the open-concept main floor. The gourmet kitchen is a chefs dream featuring rich cherry cabinetry, gleaming granite countertops, stainless steel appliances, an eat up island and stylish dining area with direct access to the outside deck. Adjacent to the kitchen you will find a pantry, a convenient laundry room, and inside access to a spacious double car garage with a second entry leading directly to the lower level. The main floor also hosts two generously sized guest bedrooms, a versatile den/office and well appointed 4 pc bath. Upstairs the entire second floor is a luxurious master suite with vaulted ceilings, a spa-inspired en-suite and spacious walk in closet. The unfinished lower level offers endless potential which could include a custom rec room, home gym or even an in-law suite with its own separate entrance. Enjoy the outdoors with multiple patios, a covered deck, fire pit and even an outdoor shower. This whole package is perfect for outdoor entertaining or relaxing after a day at the beach. Whether you are seeking a refined primary residence or an upscale vacation retreat, this charming 4 bedroom lifestyle property is a must-see. (id:53193)
4 Bedroom
3 Bathroom
2000 - 2500 sqft
RE/MAX By The Bay Brokerage


