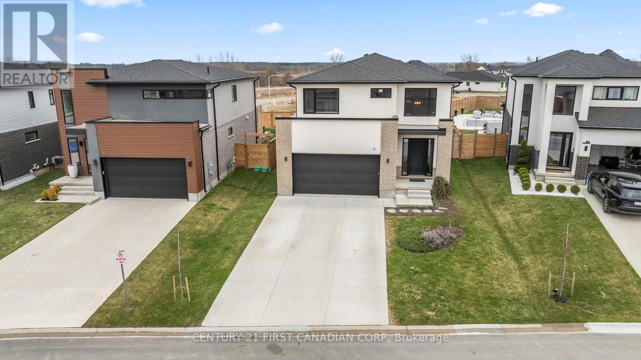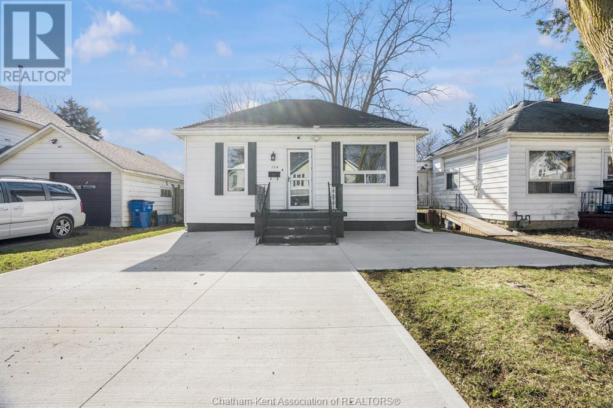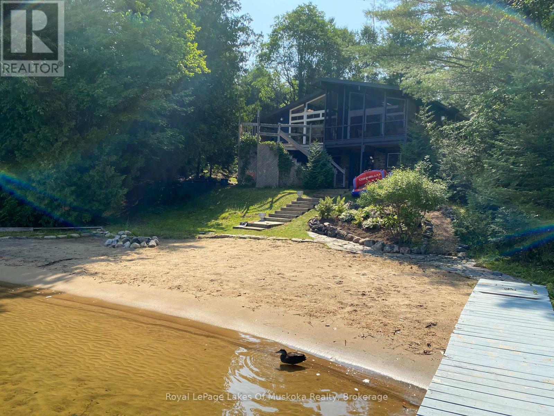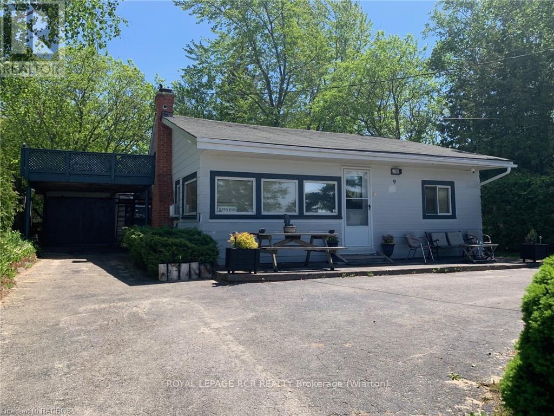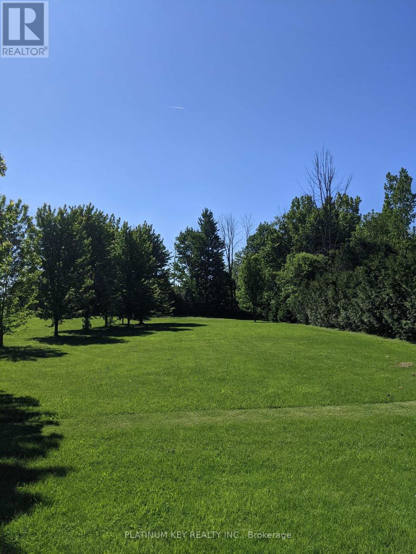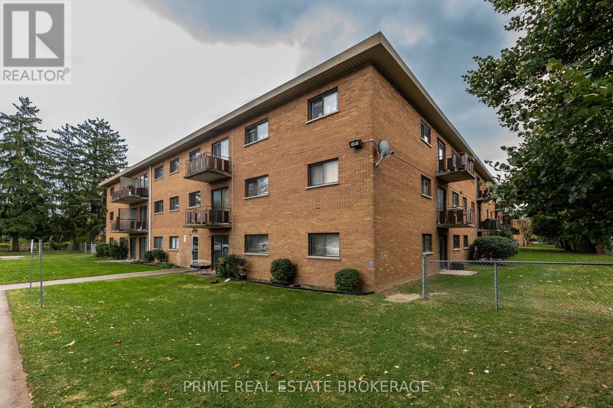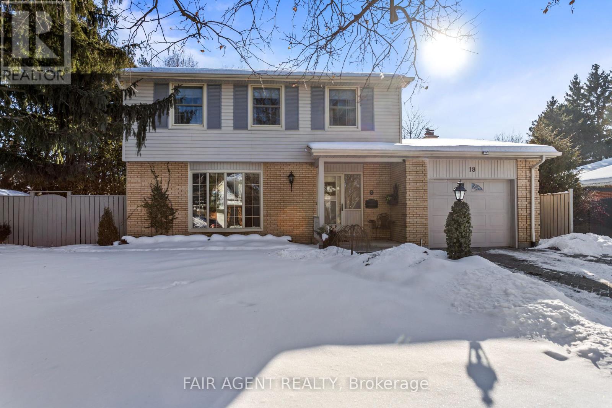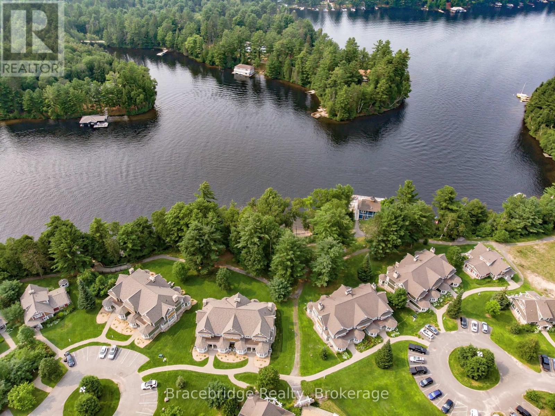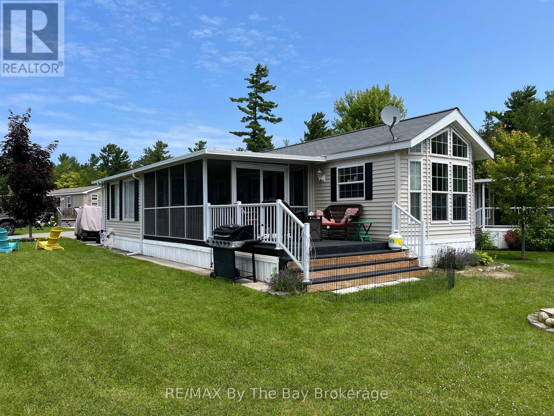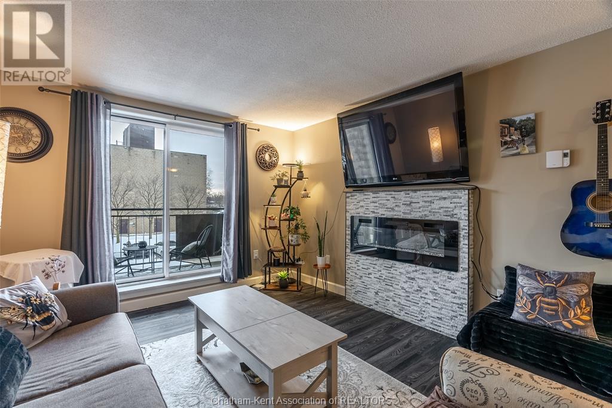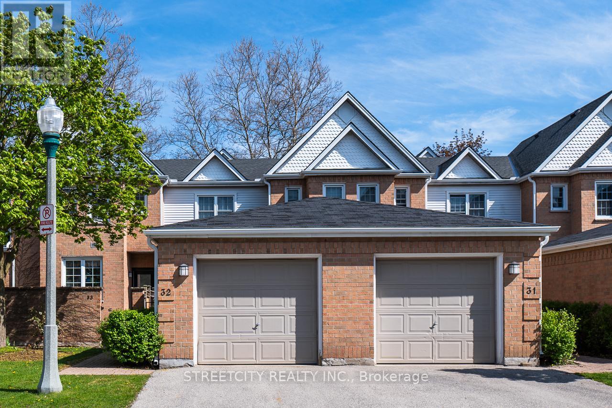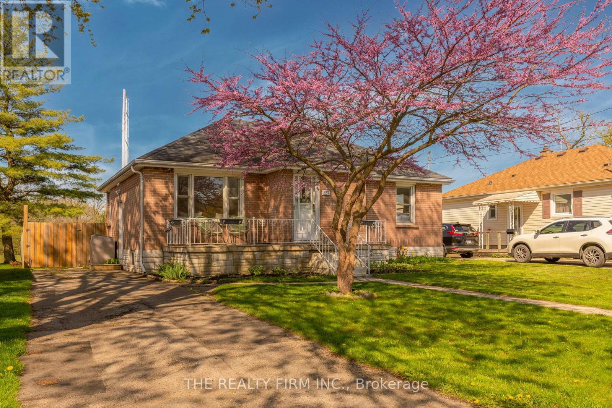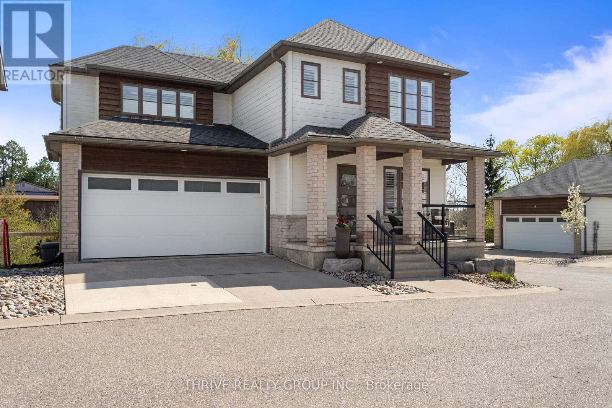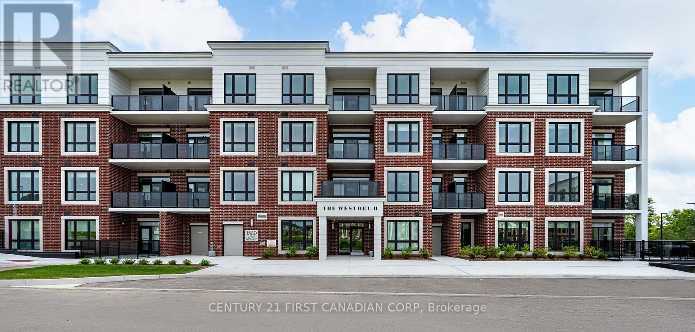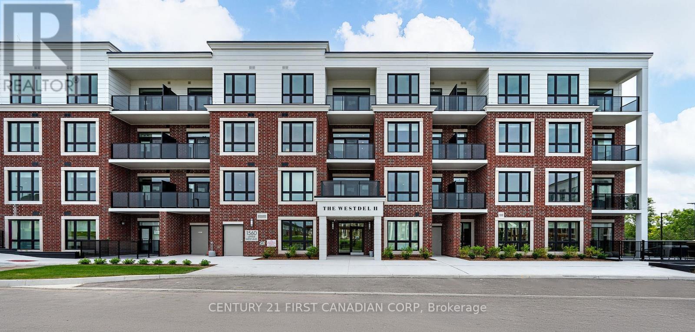46024 Sparta Line
Central Elgin, Ontario
Welcome to 46024 Sparta Line, a beautifully updated country home nestled on half an acre of peaceful, open space. This charming 4-bedroom, 1.5-bathroom home offers the perfect blend of modern comfort and rural living, all while being just minutes from Port Stanley, Port Bruce, Aylmer, and St. Thomas. Inside, youll find thoughtful updates throughout, a spacious main-floor layout and a finished basement that adds extra living space. The upper level features three additional bedrooms, ideal for families or guests. Outside, the star of the property is the 36' x 48' - complete with a 14' door, active plumbing and heated/air-conditioned - a dream space for hobbyists, mechanics, or entrepreneurs. With ample room for projects, storage, and creative ventures, this versatile building is a rare find. Enjoy country living with the convenience of town amenities just a short drive away. Whether you're drawn to the beaches of Lake Erie or the charm of small-town life, this property offers the best of both worlds. (id:53193)
3 Bedroom
2 Bathroom
1500 - 2000 sqft
Prime Real Estate Brokerage
7512 Arkona Road
Lambton Shores, Ontario
Welcome to this stunning 2-storey family home, perfectly situated on manicured grounds that create inviting curb appeal and a peaceful setting. From the moment you step inside, you'll notice the attention to detail and thoughtful upgrades that make this home truly move-in ready. The main level boasts a functional and stylish layout, ideal for busy family life and entertaining alike. With spacious rooms, premium finishes, and tasteful design throughout, every space feels warm and welcoming.Upstairs, the primary suite is a true retreat, featuring a walk-in closet and a beautifully updated ensuite complete with heated floorsoffering a touch of everyday luxury. Head down to the fully finished basement, where you'll find a space curated for both relaxation and function. A striking feature wall adds a bold, modern touch, while custom Verbeek cabinetry offers practical and stylish storage. Accent lighting highlights each detail, creating the perfect atmosphere for movie nights or casual entertaining. Theres also a dedicated home gym and plenty of storage, all wrapped in high-end finishes that elevate the space.Step outside and discover your own backyard paradise just in time for summer! The beautifully landscaped yard features a stunning in-ground pool with a new liner ('21), charming pool house ('22), and brand-new heater and pump ('24), ensuring worry-free enjoyment for years to come. Whether you're hosting a weekend barbecue or simply unwinding after a long day, the composite deck and hot tub offer the perfect setting to relax and recharge.Topped with durable fibreglass shingles, this home has been meticulously maintained and thoughtfully upgraded throughout. It offers the perfect blend of luxury, comfort, and lifestyle. Whether you're seeking a family-friendly retreat or an entertainer's dream, this home checks all the boxes. Don't miss your chance to make this one-of-a-kind property your owndesigned for unforgettable summers and effortless everyday living. (id:53193)
3 Bedroom
3 Bathroom
2000 - 2500 sqft
Keller Williams Lifestyles
6958 Sunset Road
Central Elgin, Ontario
Nestled on a private half-acre lot, 6958 Sunset Road, is a beautifully updated 4 bedroom 3 bathroom home that combines modern style with plenty of room to enjoy life's best moments. This spacious home is perfect tor growing families, those who love to entertain, or anyone seeking a peaceful retreat just minutes from all the action. This home features a renovated kitchen (2025) that will inspire your inner chef. With its fresh, contemporary design and high-end finishes, this kitchen is equipped with all the space and amenities you need for cooking and socializing with family and friends. The main floor offers two generous sized living rooms, making it easy to spread out or host large gatherings. Whether you're relaxing with loved ones or hosting a lively get-together, you'll appreciate the flow and functionality of this well-designed space. Step outside, and you'll find your very own backyard oasis. A covered deck and hot tub provide the perfect spots for unwinding, while the pond and fire pit create an inviting atmosphere for evening relaxation. The large shed is perfect for storage, and there's plenty of room for all kinds of outdoor activities - whether it's playing sports, gardening or simply enjoying the peaceful surroundings. Location is key, and this home offers the perfect balance. It's just a 10 minute drive to Port Stanley's stunning beach and 10 minutes to shopping and amenities in St. Thomas. This combination of tranquility and convenience makes it the ideal piece to call home. Don't miss your chance to own this gorgeous property at 6958 Sunset Road. Call to-day to schedule a tour and experience it for yourself! (id:53193)
4 Bedroom
3 Bathroom
1500 - 2000 sqft
Century 21 Heritage House Ltd
61 Locky Lane
Middlesex Centre, Ontario
Welcome to modern living in the heart of Kilworth! Built in 2020, this beautifully maintained 3-bedroom, 2.4 bathroom home is located in one of the area's most exciting, up-and-coming communities. Step inside to a stunning two-storey entryway and enjoy 9-foot ceilings and an abundance of natural light that flows throughout the open-concept main floor. The bright, spacious layout is perfect for everyday living and entertaining. Upstairs, you'll find three generously sized bedrooms, including a serene primary suite. Expand into the unfinished basement with your personal touches. Outside, the yard offers plenty of space for kids, pets or summer BBQs. With contemporary finishes, a thoughtful layout, and a vibrant neighbourhood vibe this home is the perfect blend of comfort and style, Don't miss your chance to get into Kilworth while you can! (id:53193)
3 Bedroom
3 Bathroom
2000 - 2500 sqft
Century 21 First Canadian Corp
154 Selkirk Street
Chatham, Ontario
Welcome to 154 Selkirk Street, ideally situated in the desirable North End of Chatham, offering easy access to a variety of amenities and shopping options. This charming bungalow is move-in ready and boasts 3 bedrooms and 2 modern bathrooms, all on one convenient level. The bright and airy open-concept kitchen is a standout, featuring updated cabinetry, newer countertops and sleek stainless steel appliances. The private backyard is perfect for relaxation and entertaining, with a newer deck and convenient rear property access. Find your real estate Match in Chatham! (id:53193)
3 Bedroom
2 Bathroom
Match Realty Inc.
1011 Hollow Point Drive N
Algonquin Highlands, Ontario
This cottage will check a lot of boxes off your "wish list" right away! This "Viceroy" style cottage, nestled on a municipal year round road, offers a tranquil escape . This idyllic property boasts a sandy beach frontage that invites you to bask in the beauty of nature while enjoying the calming rhythm of the waves. The northwest exposure ensures breathtaking views, making it ideal setting for relaxation and connection with the outdoors. Located just a short distance off the main Kawagama Lake Road makes it a breeze to get there easily in all 4 seasons. The driveway has plenty of room for parking for family and friends and an open lawn for children to run and play while adults have a game of horseshoes and everyone enjoys a family BBQ. The property dips gradually to the the waterfront with a hard packed sandy beach ideal for swimming, building sand castles, basking in the sun or launching a kayak for an adventure on the water. Enjoy beautiful, open, island dotted views with that much sought-after north\\west exposure. The cottage is located just a short distance from the waterfront and has cathedral ceilings with skylights, an open concept layout with open Livingroom, Dining Room and Kitchen all with expansive windows that overlook the lake. 3 bedrooms and the 4 pc bath are also found on this level. There is a covered deck along the entry side of the cottage and an open deck off the kitchen/dining area . There is also a covered porch overlooking the lake . The lower level is partially insulated and ready for you to finish to your needs and liking. Perhaps a great spot for a laundry room and kids play area? Kawagama Lake is the largest lake in Haliburton and provides miles of boating and adventures right from your dock. 2 marinas on the lake for all your boating supplies. (id:53193)
3 Bedroom
1 Bathroom
700 - 1100 sqft
Royal LePage Lakes Of Muskoka Realty
32 Valleyview Crescent
Middlesex Centre, Ontario
This executive 4 bed, 3.5 bath home is located on a premium lot and a quiet crescent in growing Komoka. An in-ground pool, short walk to Parkview Public School, and nearby Komoka Park make this a perfect place to raise your family. The timeless red brick exterior and covered front porch offer gorgeous, welcoming curb appeal. Step inside to a calming, neutral colour palette, plenty of natural light, and beautiful upgrades throughout the living, kitchen and dining levels. Designed with an active family in mind, this home features a multi-level floor plan with flowing spaces, perfect for a busy household and entertaining large groups of family and friends. Recently updated in 2024 with a magazine-worthy chef's kitchen, Oak engineered hardwood flooring, and a stone fireplace surround, this home will impress the moment you enter. The kitchen features quality Oak millwork, Quartz counters, and a large 9.5 x 4.5 ft Quartz & Oak island with plenty of storage. Step outside to a sun-soaked backyard oasis with an in-ground fibreglass saltwater pool, plenty of lawn space, and a raised deck with a pergola. Under the deck you'll find plenty of storage to tuck away lawn equipment and pool toys. Flanking the back of the 153ft deep lot are towering, mature evergreen trees, offering year-round privacy. Two fully finished lower levels offer extra space for a fifth and sixth bedroom, office, home gym or theatre. The lower levels also feature a 3-piece bath, Dual Infrared & Traditional Sauna, and additional storage. Other bonus features throughout the home include: Extra large primary suite with a walk-in closet and 5-piece bath, main floor laundry, sand-point well, and a manual transfer switch & exterior generator connection box. Minutes from Komoka shops & retail, YMCA & arena. 7 to10 minute drives from amenities of Hyde Park, Riverbend, Byron and Oakridge. Short walk to Parkview P.S., steps from Medway bus pickup areas. Don't miss out on this rare offering. (id:53193)
4 Bedroom
4 Bathroom
2000 - 2500 sqft
Prime Real Estate Brokerage
RE/MAX Professionals Inc.
9 Lakeshore Boulevard S
South Bruce Peninsula, Ontario
The best of both worlds awaits you at Sauble Beach !\r\nOne of the original beachfront homes at Sauble Beach is available after 20 years of family enjoyment. A 3 hour scenic drive outside of Toronto, and close to cities like Owen Sound, Southampton, Port Elgin, Kincardine, Barrie and Kitchener-Waterloo. \r\nThe C1A zoning allows for multiple commercial uses or just enjoy the world class sunset at the beach house.\r\nThis open concept classic offers main living room and kitchen, 2 bedrooms, 1 bathroom, 15 x 25 unfinished basement, on a generous 50ft X 100ft lot, with 8 ft high privacy hedges, and 11km of freshwater sandy beach steps across the road.\r\nYou, and friends will enjoy Sauble Beach’s world class sunsets from the water view deck which does need some love, above the carport. This property is steps from the Main Street and the downtown core with amazing food, shopping and a variety of summer and winter events and activities, as the property is fully winterized. It is situated in proximity to key services such as hospitals, dental offices, and various daily amenities.\r\nA stunning beach, fishing, hiking, boating or just a lazy day at the beach. The area has so much to offer ……...paddleboarding, snowmobiling, swimming, boating and beaching it. The winter seasons boast cross country skiing and snowmobiling in a District 9 OFSC trail system. With over 3500kms 20’ wide, meticulously groomed snow packed trails, we know you will have a great time.\r\nImagine waking up to the sound of the waves and the cry of the gulls. Your lakeside escape awaits, just 3 hours north of Toronto on the beautiful Bruce Peninsula. (id:53193)
2 Bedroom
1 Bathroom
700 - 1100 sqft
Royal LePage Rcr Realty
8 Thimbleweed Drive
Bluewater, Ontario
New Build in Bayfield Meadows! Opportunity to purchase this newly constructed home completed in 2023. Absolutely stunning 2 storey home boasting over 2800 sqft of pure luxury. Open concept design w/9' ceilings, spectacular kitchen w/island, "great" room w/gas fireplace plus a large separate dining room. Main-floor primary bedroom w/ensuite & walk-in closet. Second floor features a fabulous secondary family room complete with gas fireplace, 2 more spacious bedrooms & 3 piece bathroom. In-floor heating plus natural gas furnace. A/C. Double garage. Front covered porch w/rear patio. Wood & stone exterior w/concrete driveway. Located 1/2 block from beach this home is surrounded by modern, beautiful homes designed & built by developer. High-end finishes, quality construction & craftsmanship thru-out. Tasteful from top to bottom. Tarion warranty. Short walk to historic "Main Street" & parks. Fabulous place to raise your children or retire and have plenty of room for them to come visit! (id:53193)
3 Bedroom
2 Bathroom
2500 - 3000 sqft
RE/MAX Reliable Realty Inc
Pt1 Peter Street
Strathroy-Caradoc, Ontario
Looking to build your dream home in a charming small town less than 20 mins outside of the City? This premium half acre residential building lot has a lot to offer! Cul-de-sac type location with only a handful of neighbours & surrounding mature trees for greater privacy. Available services include natural gas, municipal water, hydro and fibre internet is coming soon. Septic system required at buyers expense. The severance is now complete & the road has been paved. The municipal address is TBD. Call today for more details! (id:53193)
Platinum Key Realty Inc.
201 - 1825 Whitney Street
London East, Ontario
This bright and spacious 2-bedroom apartment at #201-1825 Whitney is a perfect blend of comfort and convenience. Featuring an updated kitchen with newer finishes and BRAND NEW stainless steel appliances, the space is both functional and stylish, ideal for home-cooked meals and entertaining. A major bonus is that the condo fee includes all utilities (heat, hydro, water), providing hassle-free living and predictable monthly expenses. Located just minutes from a wide array of amenities, including the popular East Lion's CommunityCentre, shopping centres, cafes, parks, and fitness facilities, everything you need is right at your doorstep. Commuters will appreciate the excellent transportation links, with easy access to major highways and public transit options, making your daily travels a breeze. Seize this chance to live in a well-connected community in a modern, low-maintenance home, or kickstart your investment journey with a hassle-free property. (id:53193)
2 Bedroom
1 Bathroom
600 - 699 sqft
Prime Real Estate Brokerage
1804 Cedarpark Drive
London North, Ontario
Welcome to the desirable Cedar Hollow neighbourhood in Northeast London. This 3 bedroom family home features an open concept main floor, European style windows and doors throughout, large second floor family room, spacious primary bedroom with 4-piece ensuite bath and walk-in closet and a fully fenced yard with garden boxes, deck and gazebo. Concrete double wide driveway, walking distance to Cedar Hollow Public School, Cedar Hollow Park, Highbury Wetland and hiking trails in Kilally Woods or a quick drive to Masonville Mall, shopping, Western University, Fanshawe College, London Airport and Hwy 401. Updates include garage door opener (2024) and glass sliding door in ensuite (2019). (id:53193)
3 Bedroom
3 Bathroom
2000 - 2500 sqft
Keller Williams Lifestyles
18 Normandy Gardens
London North, Ontario
Introduce yourself to 18 Normandy Gardens, a Sifton-built home in the coveted Old Hunt Club area of London. Situated on a quiet street, this property offers a rare ravine lot with mature trees, landscaped gardens, and a serene pond overlooking Oak Park. Inside, the spacious kitchen and dining area feature updated quartz counters, newer appliances, and sliding doors leading to a screened porch perfect for relaxing with your morning coffee or enjoying peaceful evenings. The main floor boasts a bright living room with a large front window and electric fireplace, as well as a cozy den with a gas fireplace and oversized sliding doors to the backyard. A two-piece powder room and two coat closets add functionality to the layout. Upstairs, the primary bedroom overlooks the backyard and includes a double closet and three-piece ensuite. The second bedroom features a walk-in closet, while the third offers a deep closet. A four-piece main bathroom and linen closet complete the upper level. The lower level, with separate exterior access, offers a large recreation room with an electric fireplace, a bar area, a bedroom with walk-up backyard access, a two-piece bathroom, and laundry. This space is perfect for a granny suite or student rental. Additional features include an attached garage with direct access, an interlocking brick driveway, in-ground sprinklers in front garden, and a garden shed. Located near excellent schools, shopping, trails, and bus links, this home combines privacy, convenience, and charm. A must-see opportunity in one of London's most desirable neighborhoods! (id:53193)
4 Bedroom
4 Bathroom
Fair Agent Realty
44 Hodgins Street
Leamington, Ontario
Welcome to this well-maintained raised ranch offering 3+2 bedrooms and 2 full bathrooms, perfect for families seeking space, comfort, and functionality. Situated on a beautifully landscaped lot, this home features great curb appeal with an interlocking brick driveway leading to a 1.5 car garage. Inside, you'll find an inviting eat-in kitchen, ideal for family meals and entertaining. The home is equipped with a highly efficient geothermal heating and cooling system, ensuring year-round comfort and energy savings. Step outside to a spacious backyard oasis complete with two storage sheds, an above-ground pool(liner replaced 2024), and a stunning interlocking brick patio—perfect for summer gatherings and relaxing weekends. Additional highlights include a recently serviced septic system (emptied approximately one month ago) and a versatile layout with room for a home office, guest suite, or growing family. This is a property you won’t want to miss! (id:53193)
5 Bedroom
2 Bathroom
1170 sqft
Exit Realty Ck Elite
Villa W1 Or W10 - 1020 Birch Glen Road
Lake Of Bays, Ontario
Escape to the enchanting shores of Lake of Bays and embrace a luxurious lakeside lifestyle with this fractional ownership opportunity at The Landscapes . Nestled in the serene expanse of cottage country, Villa 6 is a stunning 2-storey villa that is a haven of comfort and elegance. Offering five weeks per year for each interval,10 if you choose to purchase both fractions, this retreat is your gateway to fully immerse yourself in the breathtaking beauty of the surroundings. The villa boasts three spacious bedrooms and a versatile den, effortlessly doubling as a fourth bedroom, ensuring ample space for relaxation and privacy. Each room is designed to provide the perfect balance of luxury and comfort, making every stay memorable. Just steps away from the villa, the water's edge beckons. Here, you can indulge in the tranquility of the lake, explore the boathouse, or engage in lively activities at the clubhouse and swimming pool. Villa 6 offers a unique opportunity with two fixed summer weeks available for purchase. Choose Week 1 (W1) to kick off the cottaging season and start your summer in style, or opt for Week 10 (W10), the last week of the summer, to conclude your season on a high note. In addition to your fixed week, enjoy four floating weeks each year, opening a world of possibilities to explore and enjoy the property throughout different seasons. The on-site amenities at Villa 6 are nothing short of luxurious. Dive into the pool, engage in friendly competition in the games room, or embark on water adventures such as kayaking, canoeing, and paddleboarding. And while you're enveloped in nature's embrace, stay connected with the outside world through reliable WIFI and cable TV. Don't let this extraordinary opportunity pass you by. Experience the ultimate in lakeside living at Villa 6,where every visit is a journey into luxury, relaxation, and unforgettable moments. (id:53193)
3 Bedroom
3 Bathroom
2000 - 2249 sqft
Bracebridge Realty
4361 12 Highway S
Ramara, Ontario
This 123 acre estate, consists of 4 properties 4361,4359, 4321, 4363, it is currently occupied as a Family Compound. Legal Application for Change of use has been approved for a 20 person Treatment/Health Centre, Yoga Retreat, and Equine Therapy. You choose. Currently under application to expand to 40 persons. Each property is separately deeded but being "sold as a package". This Estate is private and secluded. In addition to the Four Houses it includes, stables with 20 box stalls (can be increased), a large Workshop (formerly a stud barn), an Equipment Barn, Indoor swimming pool, outdoor swimming pool, tennis courts, dog pen and pond. Field beside barn has potential for an arena. Trails throughout the estate and forest. Property is 10 minutes from Orillia, shopping and marinas, within 40 minutes to airports, ski hills and golf course. Easy access to 3 major highways. Detailed packages and videos available. (id:53193)
17 Bedroom
12 Bathroom
5000 - 100000 sqft
Sutton Group Incentive Realty Inc.
15 Kenora Trail
Wasaga Beach, Ontario
Golf cart included! Embrace the charm of a seasonal retreat in the coveted Countrylife Resort, where tranquility meets recreation from end of April to mid November. Nestled on a premium waterfront lot, this 2011 Woodland Park Muskoka Model exudes a cozy allure. Boasting 2 bedrooms and 1 bathroom, along with two sunrooms, there's ample space to host family and friends. Step outside to a spacious deck, complete with a separate 15x11 screen room, all offering picturesque water views. With paved parking for two cars, convenience is at your fingertips, and a brief stroll leads you to the sandy shores. Enjoy modern comforts with central A/C, natural gas heat, and municipal water and sewer, ensuring minimal upkeep. This cottage is poised for your family's enjoyment. The resort itself offers an array of amenities including pools, a splash pad, clubhouse, tennis court, playgrounds, and mini golf, ensuring endless entertainment. Rest easy in this gated community with seasonal security. Meticulously maintained, this unit is a must-see. Secure your spot in this idyllic retreat with seasonal site fees for 2025 priced at $7,610. Don't miss the chance to create cherished memories in this welcoming lakeside haven. (id:53193)
2 Bedroom
1 Bathroom
RE/MAX By The Bay Brokerage
140 Park Avenue East Unit# 201
Chatham, Ontario
Step into this beautifully refreshed 2-bedroom, 1-bathroom end-unit condo, offering a warm and inviting space. With freshly painted walls and updated countertops, this condo is move-in ready and full of modern charm. You’ll love the convenience of a private balcony—your perfect spot to enjoy a breath of fresh air. Located on the second level in a secure building, this condo provides easy elevator access and additional amenities, including laundry on the first floor, bike storage, and plenty of parking. With easy access to shopping, dining, and more on the south side of Chatham, everything you need is just moments away. Whether you're a first-time buyer, investor, or downsizer, this condo offers both comfort and peace of mind. With a flexible closing, it’s easy to make this condo your new home. (id:53193)
2 Bedroom
1 Bathroom
Nest Realty Inc.
32 - 1570 Richmond Street
London North, Ontario
Welcome to The Gables a highly sought-after condominium complex in North London! This beautifully maintained 2+1 bedroom, 2.5-bathroom townhouse features a spacious open-concept layout, a detached single-car garage with driveway, and a private back patio perfect for relaxing or entertaining. The main floor includes a bright kitchen with ample storage, a dining area, and a generous living space currently used as a bedroom, plus a convenient 2-piece powder room. Upstairs, you'll find two well-sized bedrooms with great closet space and a full 4-piece bath. The finished lower level offers a bedroom, a cozy common area, a 3-piece bathroom, and laundry facilities. Short walk to Masonville Mall, Western University, University Hospital, and top-rated schools, its ideal for families, students, professionals, and investors alike. This is North London living at its best! (id:53193)
3 Bedroom
3 Bathroom
1200 - 1399 sqft
Streetcity Realty Inc.
227 Vancouver Street
London East, Ontario
Attention first time home buyers and investors! IN-LAW SUITE! Welcome to 227 Vancouver Street, a beautifully renovated, all-brick home situated on a generous 140-foot deep lot. This versatile property offers 3+2 bedrooms, 2 full bathrooms, and a fully finished in-law suite with a separate entrance. The main level features stylish luxury vinyl plank flooring throughout, three sizeable bedrooms, and a modern 3-piece bathroom with a walk-in shower. The L-shaped kitchen at the rear boasts a gas stove, ample cabinetry, a trendy backsplash, and a cozy breakfast area to dine. The lower level, with its own private entrance, offers exceptional space with two additional bedrooms, a second 3-piece bathroom with walk-in shower, and an open-concept kitchen, living, and dining area - perfect for extended family or rental potential! Outside, the fully fenced backyard includes two spacious sheds and plenty of lawn space for kids or pets to play. Complete with 3 parking spaces, this property is located in a family-friendly neighbourhood close to parks, schools, shopping, transit, and more! Major updates include a newer furnace and A/C (approx. 2020) and roof (approx. 2017) (id:53193)
5 Bedroom
2 Bathroom
700 - 1100 sqft
The Realty Firm Inc.
5 - 727 Apricot Drive
London, Ontario
Stunning Contemporary 2-Storey Home in Byron's Private Enclave. Welcome to this immaculate contemporary 2-storey vacant land condo, tucked away in an exclusive and highly desirable pocket of Byron. This beautifully maintained home offers an open-concept main floor with stylish, modern finishes and updates throughout, perfect for todays lifestyle. Entertain in style on the fully covered upper deck, surrounded by mature trees offering privacy and a serene backdrop. The upgraded kitchen features sleek finishes, and flows seamlessly into the dining and living areas, ideal for both daily living and entertaining. Upstairs, discover a spacious primary suite complete with a modern 3-piece ensuite, along with two additional generously sized bedrooms. The updated main bathroom boasts a new tub, glass shower, tile, and modern fixtures. California shutters on the main windows add a touch of elegance and privacy. The fully finished lower level offers a large family room with a walk-out to a second private covered deck, creating a cozy extension of your living space. This level also includes a refinished powder room, updated flooring, and plenty of natural light. Recent upgrades include:- New furnace & A/C (2021) - New insulated garage door (2024) - New LED pot lights throughout - Fresh paint and tasteful decor - Premium eco-friendly, comfort-height toilets in all bathrooms - New fridge with waterline, range hood, and added pantry shelving - Upgraded laundry area with new cabinets and counter - New stairs from upper deck to yard - Gas line to BBQ The exterior landscaping is designed for low maintenance, with a small manicured lawn and beautiful curb appeal. Enjoy the peace and privacy of backing onto protected green space.This vacant land condo comes with low maintenance fees that cover snow removal and private drive maintenance. Pride of ownership shines through in every detail. Truly move-in ready and a must-see! (id:53193)
3 Bedroom
4 Bathroom
1400 - 1599 sqft
Thrive Realty Group Inc.
3 - 1061 Eagletrace Drive
London, Ontario
BRAND NEW - Luxurious 2-Storey Detached Home in Rembrandt Walk - The Orchid II Model - Welcome to Rembrandt Walk, an exclusive Vacant Land Condo Community by Rembrandt Homes, where luxury meets low-maintenance living. Enjoy all the benefits of a detached home, with the added perk of low condo fees that include lawn care (Front and Rear yard) and snow removal, allowing you to embrace a carefree lifestyle. This executive 2-storey boasts an impeccable open-concept design and high-end finishes throughout. The main floor features a chef-inspired kitchen with premium appliances, a spacious great room with gas fireplace, and a generous dinette area that opens to a 10x12 covered deck, plus a 10x12 sundeck extension perfect for indoor-outdoor entertaining.Upstairs, you'll find a convenient second-floor laundry room, a luxurious primary suite with a 5-piece ensuite, and three additional bedrooms served by a well-appointed 4-piece bath ideal for a growing family.The fully finished lower level includes a cozy rec room, an additional 3-piece bath, 4th bedroom, and ample storage space providing even more flexibility and functionality.This move-in ready home includes all appliances as shown and is located in one of Londons most desirable neighbourhoods. Just minutes from Masonville Mall, mega shopping centres, Sunningdale Golf Course, and UWO/Hospital, this is the perfect blend of luxury, convenience, and community living. Dont miss your opportunity to own in Rembrandt Walk Book your private tour today! (id:53193)
5 Bedroom
4 Bathroom
2250 - 2499 sqft
Thrive Realty Group Inc.
214 - 1560 Upper West Avenue
London South, Ontario
Welcome to The Westdel II Condominiums by Tricar - This expansive 1-bedroom condo offers a perfect combination of space, comfort, and tranquility, all while overlooking beautiful green space. Enjoy an oversized living area that provides plenty of room for relaxation and entertainment, complemented by large windows bringing in lots of natural light. The well-equipped kitchen features stainless steel appliances, stylish cabinetry, and quartz countertops. The spacious bedroom has a peaceful ambiance, complete with a walk-in closet and a large window. The elegant bathroom offers modern Kohler fixtures, a walk in glass shower, and linen closet for extra storage. Experience the tranquility of this well-maintained, quiet building with friendly neighbors, perfect for those seeking a peaceful living environment. Step outside to enjoy the nearby park, or jump on the nearby Warbler Woods trails for a leisurely walk, or have a game of pickle ball on your very own pickleball courts. Situated in the desirable Warbler Woods area, you'll have easy access to local shops, dining, the trial system, all while enjoying the calm of a residential neighborhood. This large 1-bedroom condo with park views is a rare find, offering both comfort and serenity. Don't miss your chance to make it your own - schedule a viewing today, or visit us during our model suite hours Tuesday - Saturday 12-4pm. (id:53193)
1 Bedroom
1 Bathroom
800 - 899 sqft
Century 21 First Canadian Corp
312 - 1560 Upper West Avenue
London South, Ontario
Welcome to The Westdel Condominiums by Tricar! This brand-new, beautifully designed northwest corner condominium, offers an exceptional combination of modern living and serene surroundings. Located in the quiet and desirable neighborhood of Warbler Woods, this 2-bedroom, 2-bathroom home is perfect for those seeking both comfort and convenience in a peaceful setting. The gourmet kitchen features white Barzotti cabinetry, stainless steel appliances, a walk in pantry, and ample counter space for preparing meals and entertaining guests. Both bedrooms are generously sized, with the master suite offering its own private balcony, ideal for sipping morning coffee or unwinding in the evening. The configuration of the primary bedroom also offers a private nook perfect for a desk or reading area. The en-suite bathroom in the primary bedroom is complete with modern fixtures, and a glass-enclosed shower. With two private balconies, you'll enjoy the best of indoor and outdoor living. This condominium is situated in a brand new, well-maintained building, offering top-notch amenities, including secure underground parking, bike storage, a fully equipped fitness center, beautifully appointed residents lounge, guest suite, and 2 pickle ball courts. Located just minutes from local parks, shops, restaurants, and trail system you'll have everything you need right at your doorstep, while still being able to enjoy the tranquility of the quiet Warbler Woods neighborhood. Make this extraordinary condominium your new home today! Model Suite Hours Tuesday - Saturday 12-4pm or by private appointment. (id:53193)
2 Bedroom
2 Bathroom
1200 - 1399 sqft
Century 21 First Canadian Corp




