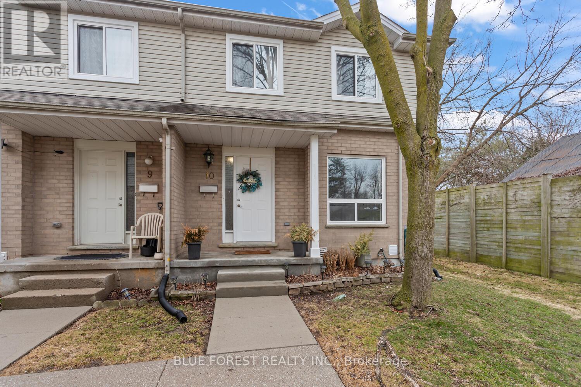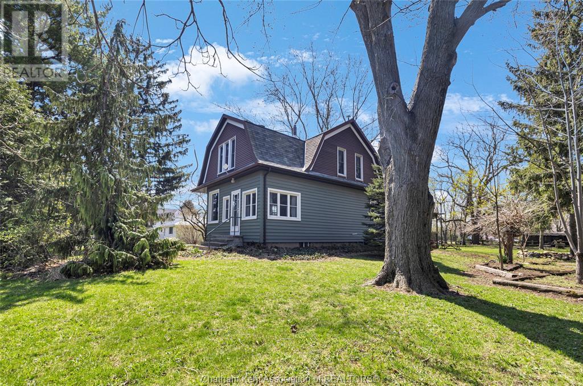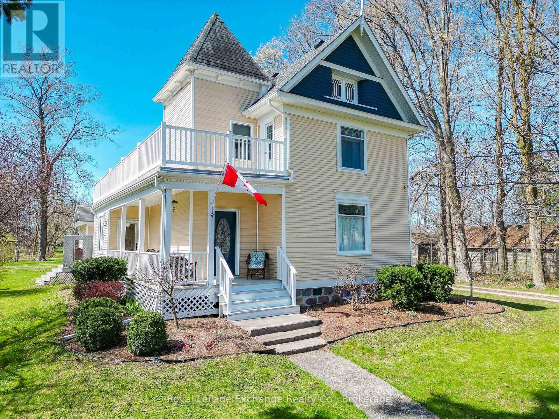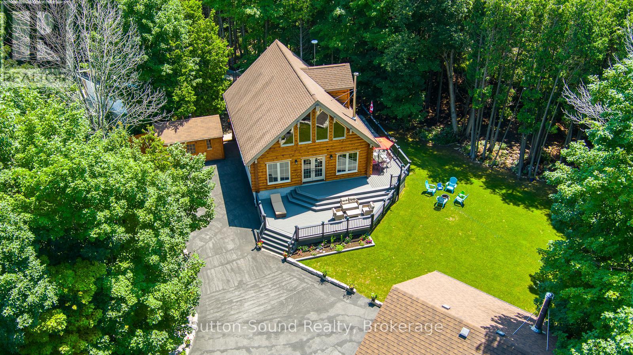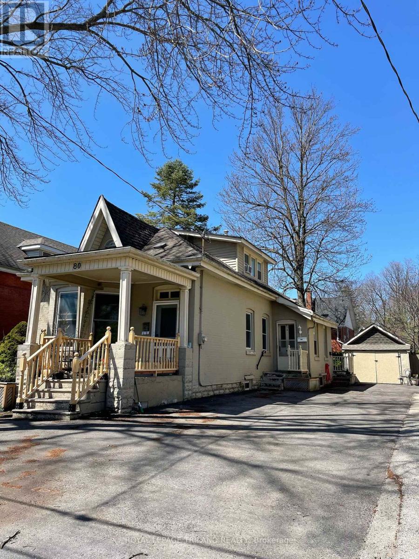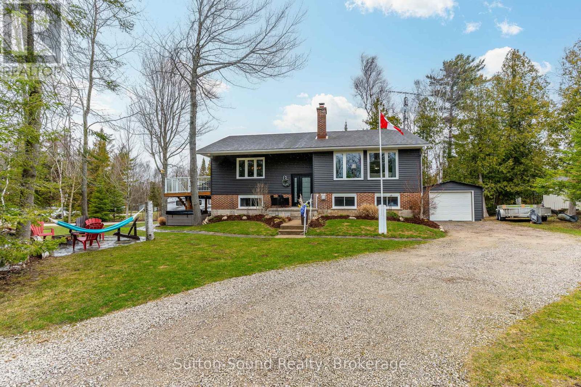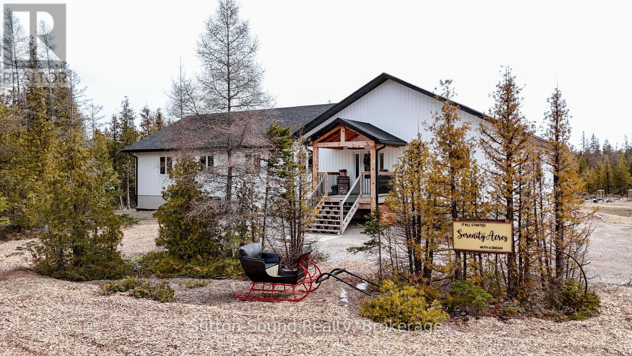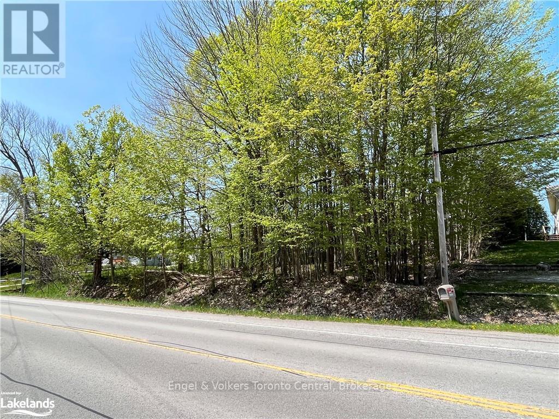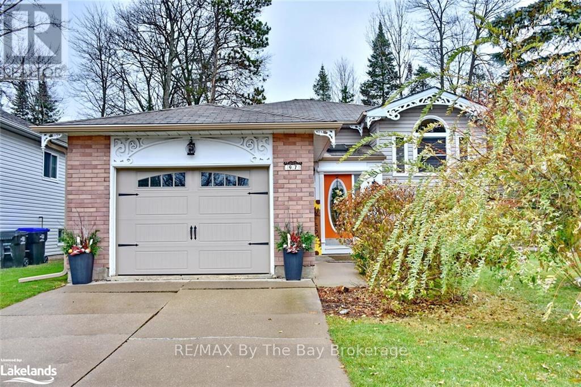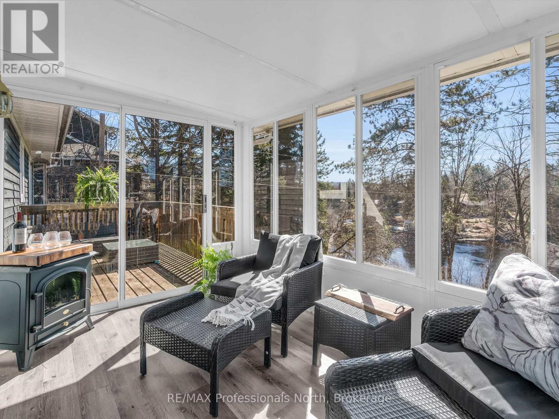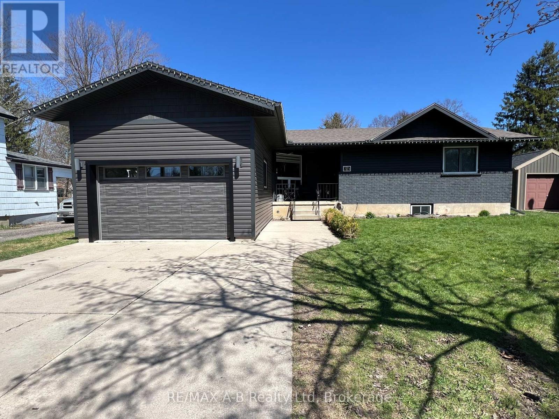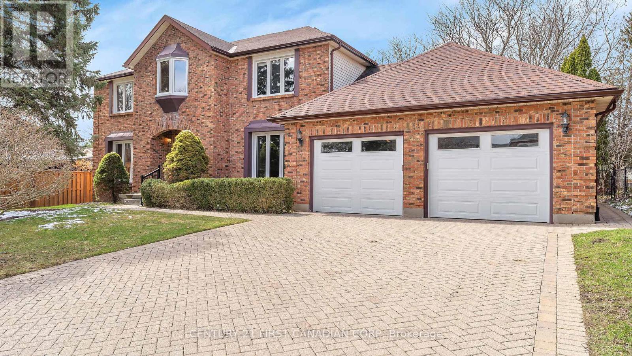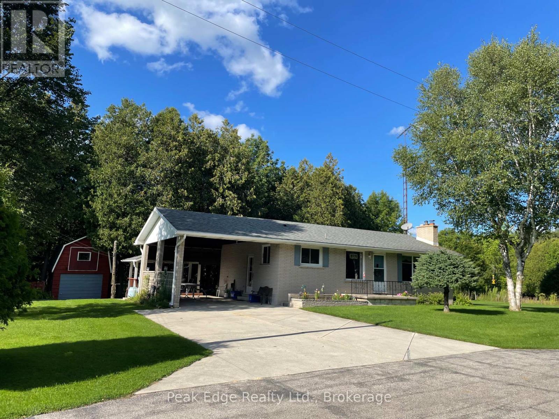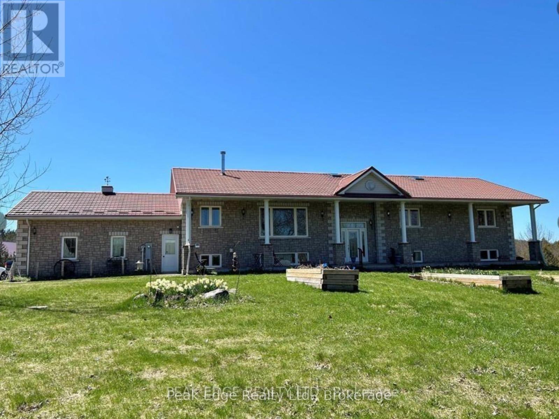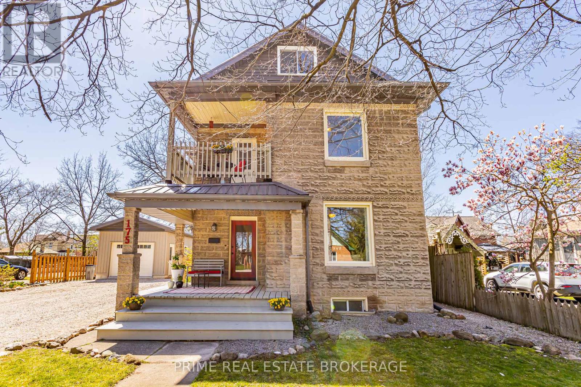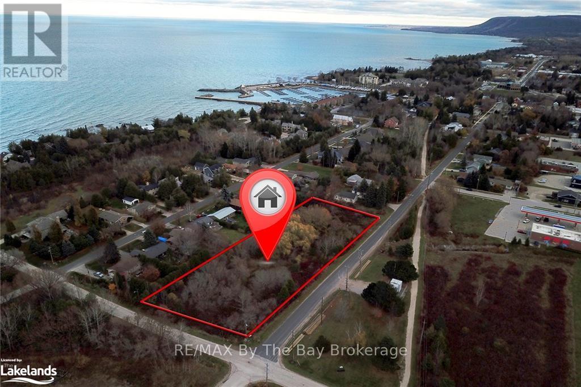10 - 484 Third Street
London East, Ontario
Welcome to this charming 3-bedroom, 2-bathroom end unit townhouse with a convenient location and modern features, this property offers a wonderful opportunity for comfortable and convenient living. The main floor layout includes a living room, dining area, and kitchen, making it perfect for entertaining guests or spending quality time with family. Upstairs, you'll discover three generously sized bedrooms with ample closet space. These rooms provide versatility and can easily be transformed into a home office, hobby room, or a cozy haven for relaxation. Headed down to the basement, you'll find a bonus room that can be utilized as a family room, home theater, or a play area for kids. The basement also provides plenty of storage space as well as you laundry facilities. Outside, the end unit location adds an extra sense of privacy. The backyard has a charming patio, providing a perfect space for outdoor relaxation and hosting summer barbecues. This townhouse is ideally situated and offers an easy access to a range of amenities and attractions. Located close to parks, schools, shopping centers, restaurants and close drive to the 401. Don't miss this exceptional opportunity to own a beautiful end unit townhouse. Schedule a viewing today!! (id:53193)
3 Bedroom
2 Bathroom
1200 - 1399 sqft
Blue Forest Realty Inc.
1933 Frederick Crescent
London East, Ontario
Welcome to 1933 Frederick Crescent a great opportunity for first-time buyers, downsizers, or anyone looking for a solid, move-in ready low maintenace bungalow in a family-friendly neighbourhood. Built in 2012, this all-brick 3+2 bedroom home features a bright, open layout with vaulted ceilings, hardwood floors, and a functional, well-designed main floor. The spacious primary bedroom comfortably fits a king-sized bed and includes his-and-her closets, along with direct access to the main bathroom (cheater ensuite).The walkout lower level is above grade and full of potential offering two additional bedrooms, a large family room, full bathroom, and big windows. It's a great setup for extended family or an in-law suite.Outside, enjoy a full-size deck with a built-in gazebo and privacy blinds the perfect spot for morning coffee or weekend gatherings. The backyard is fully fenced and low maintenance, with no grass to cut. There's also a private double-wide concrete driveway and a side walkway that leads to the backyard. Additional features include an HRV system for improved air quality and energy efficiency. The location is a bonus there's a playground right across the street, and you're just minutes to East Park, walking trails, and easy access to Highway 401. (id:53193)
5 Bedroom
2 Bathroom
700 - 1100 sqft
Blue Forest Realty Inc.
12559 Furnace Street
Morpeth, Ontario
Charming Country Retreat on .5 Acres! 2-story, 3 bed, 1.5 bath home nestled on a beautifully landscaped half-acre lot 5 minutes from Lake Erie. Main floor boasts a welcoming front foyer, leading to a cozy living room that flows into a spacious dining area with sliding doors to the deck. The functional farmhouse kitchen connects to a rear mudroom and convenient 2-piece bath. Upstairs, you'll find three generously sized bedrooms with closets and a 4-piece bathroom. Full unfinshed basement for laundry and storage. Outside, enjoy lush gardens, a small greenhouse, a shed, and a heated detached structure—perfect as a hobby room, playhouse, or private retreat. The serene side porch overlooks a tranquil fishpond, while the backyard features a thriving vegetable garden with rich soil, ideal for growing your own produce. With parking for three and ample space for a future garage or workshop, this home offers country living at its finest. (id:53193)
3 Bedroom
2 Bathroom
RE/MAX Preferred Realty Ltd.
8 Queen Street
Huron-Kinloss, Ontario
Charmingly Updated Victorian Home: Welcome to 8 Queen St., a stunning Victorian masterpiece that beautifully blends historical charm with modern amenities. This century-old home, built originally in 1890 and complemented by a recent addition, boasts many modern updates and an attractive façade highlighted by a striking turret, two upper and lower wrap-around porches, newer vinyl siding with elegant cedar shake accents.Step inside to discover a bright and airy atmosphere, featuring a spacious open-concept dining room with a bay window alcove and a living room perfect for both relaxation and entertaining. Central Air will keep you cool. Or - enjoy the warmth of a propane fireplace in the cooler months and efficient forced air gas heating year-round. The well equipped kitchen, breakfast nook and large pantry offers everything - even a garburator. The basement supplies abundant storage and work space. The foundation is beautiful stone and in excellent shape. With three-quarter acres of landscaped lot, this property offers privacy while still being conveniently located just a short stroll from downtown and local community services. The two wrap-around 27' and 40' balconies and two patios invite you to soak in the surroundings, making it an ideal spot for morning coffee or evening gatherings. Additionally, the property includes a single detached garage and two practical outbuildings - a vintage storage outbuilding (24'X20') and a garden shed - provide ample storage or project space. Experience the perfect blend of classic elegance and modern living in this exceptional property. Don't miss your chance to call 8 Queen St. your new home! (id:53193)
4 Bedroom
2 Bathroom
2000 - 2500 sqft
Royal LePage Exchange Realty Co.
20 Sandy Pines Trail
South Bruce Peninsula, Ontario
RemarksPublic: 2008 TURN KEY 4 SEASON HOME OR COTTAGE WITH A LARGE DETACHED HEATED 600 SQ FT SHOP/GARAGE PLUS TWO OUTBUILDINGS 10' x 16' and 10'x32 offering a total of 480 additional sq ft. Discover the perfect blend of rustic charm and modern comfort in this beautiful log-sided home in Sauble Beach. Spanning three levels, the main level is filled with natural light in the open concept kitchen/dining/living area and features a cozy wood stove plus two bedrooms, a four-piece bath, and a convenient laundry area. The lower level is ideal for entertaining with a spacious family games room with pool table, an additional bedroom, an office/den, and a two-piece bath. The upper level is dedicated to the large primary suite, complete with a luxurious four-piece ensuite and large closet. Outside, enjoy the expansive no maintenance 800-square-foot composite deck with a sunken hot tub and barbecue, all set on a half acre private and beautifully treed lot. Additional amenities include a detached heated garage and two versatile outbuildings, perfect for extra storage or conversion into sleeping cabins and a paved circular drive. Just a short walk to Lake Huron and Silver Lake access, this home is a serene retreat for year-round living or a vacation getaway. Taxes approx $3600 ** This is a linked property.** (id:53193)
4 Bedroom
3 Bathroom
1100 - 1500 sqft
Sutton-Sound Realty
80 Byron Avenue E
London South, Ontario
Attention savvy investors! Discover the perfect blend of historic charm and modern convenience with this exceptional duplex, featuring an additional cozy second-story landlord suite. This property is a rare find, offering both a solid long term investment and a unique living space for the discerning owner. Located in sought-after Old South, this duplex exudes character with its original architectural details. Inside is where form meets function with completely renovated front unit with much deserved upgrades elsewhere. such as, spray foam insulated basement, completely replaced sewage water pipes from the stack to the street, basement fire suppression system, In-line duct smoke detector and new hand rails outside. Tenants also love the convenience and community feel of this neighborhood, so finding tenants is never an issue. Both units are occupied with amazing long term tenants, never missed a payment, clean and respectful. Enjoy the warmer weather this year and be within walking distance to local shops, restaurants, parks and community center. This duplex is an investor's dream, combining the allure of historic neighborhood with the potential for modern living. Don't miss out on this unique opportunity to own a piece of history while securing a steady stream of rental income. Schedule a viewing today and envision the possibilities this property has to offer! (id:53193)
3 Bedroom
3 Bathroom
1100 - 1500 sqft
Royal LePage Triland Realty
54 Allen Street
Lambton Shores, Ontario
Red brick Century home, circa 1875, approx. 3000 sq. ft., 5 bedrooms, 1 1/2 baths. Located on a double corner lot in the quaint village of Thedford. Numerous updates include : Forced air gas furnace 2018, roof shingles in 2022, several windows replaced 2021, 100-amp hydro service, updates to wiring. 5 new steel I-Beams installed with tele-posts on concrete pads for support in basement, sump pump installed, heating ducts installed to second floor hall and bathroom and complete main level, chimney has been updated, central vacuum. Municipal water and sewers, large principal rooms with 9' 6" ceiling height,, 20 x 12 foot front porch, newer concrete side entry porch, to ceramic tiled entry, 27 x 12 ft concrete rear patio deck, concrete sidewalks, private paved driveway, double detached garage with loft has concrete floor. Amazing opportunity for a handy person to complete the renovations and restore this large home to its former beauty. This home offers great curb appeal with full brick exterior and conveniently located, 1/2 block to community center with arena, library and baseball diamond, splash pad and park. Only a short drive to the beautiful beaches of Lake Huron with the most breathtaking sunsets in Canada Several golf courses within 15 minutes. 20 minutes from Grand Bend, 15 minutes to Forest and 50 minutes to London or Sarnia. Home is being sold by the Trustee of the estate and offers no warranties whatsoever. Home is being sold in "AS IS" condition. Home is under Probate and may take 60 days to complete a closing. School bus picks up at the door. (id:53193)
5 Bedroom
2 Bathroom
2500 - 3000 sqft
RE/MAX Bluewater Realty Inc.
403 Simcoe Avenue
South Bruce Peninsula, Ontario
Welcome to your dream retreat in Sauble Beach! FIRST TIME ON THE MARKET! This beautiful, original family owned 4-season raised bungalow offers the perfect blend of comfort and convenience, just a short walk from the sandy shores of Lake Huron, breathtaking sunsets, and vibrant uptown amenities. Situated on a private corner lot, this home features 4 spacious bedrooms and 2 full modernized bathrooms, providing ample space for family and guests. The finished lower level adds versatility, ideal for a family room, home office, or guest suite.Recent renovations in have elevated this homes appeal, including a modernized kitchen 2024, A/C 2018, windows 2021, new siding 2022, lower level gas fireplace 2022, Iron filter 2020, roof 2015, updated flooring main level 2017-basement 2022, and a stylish new front door 2023. Enjoy outdoor living with an upper deck perfect for morning coffee and a covered lower porch for evening relaxation. Additional highlights include an attached garage and workshop perfect for parking, storage and/or working on projects, dual driveways accommodating multiple vehicles, and a location that offers both tranquility and easy access to Sauble Beach attractions. Don't miss this opportunity to own a slice of paradise in one of Ontario's most sought-after beach communities. (id:53193)
4 Bedroom
2 Bathroom
1100 - 1500 sqft
Sutton-Sound Realty
107 Whiskey Harbour Road
Northern Bruce Peninsula, Ontario
Discover your dream countryside retreat on the stunning Bruce Peninsula. Nestled on 5 private acres with scenic walking trails, this beautifully crafted 2021 modern farmhouse offers a perfect blend of rustic charm and contemporary elegance. With 5 spacious bedrooms and 2.5 bathrooms, the home features vaulted ceilings, an airy open-concept living space, and premium finishes throughout.The heart of the home is a custom-designed kitchen with Canadian-made cabinetry, complemented by locally milled live-edge wood shelving and bar and a butlers pantry perfect for entertaining or family gatherings. Handcrafted details shine throughout from locally sourced trim, beams, and doors to thoughtfully curated Canadian-made furniture, available for negotiation.The serene primary suite is a luxurious retreat, complete with a 4-piece ensuite featuring a soaker tub and walk-in closet. A spacious laundry room/office with walk out to the large covered back deck and clothesline provides smart functionality. The large sundeck overlooks the raised garden beds, chicken coops, and a tranquil view of your own private acreage.Just minutes from the sparkling shores of Lake Huron, Whiskey Harbour and Pike Bay are nearby for beach days and breathtaking sunsets. Conveniently located approx. 20 mins from Wiarton, 15 mins from Lions Head, and 45 mins from Tobermory, this property offers both seclusion and accessibility.Whether you're seeking a full-time residence, vacation home, or unique artisan retreat, this one-of-a-kind property promises comfort, quality, and character in every corner. (id:53193)
5 Bedroom
3 Bathroom
2500 - 3000 sqft
Sutton-Sound Realty
Part Lot 31 1 Grey Road
Georgian Bluffs, Ontario
Introducing an exceptional opportunity to create your dream home on this fully treed lot just 10 minutes outside of Owen Sound. Georgian Bluffs is an increasingly popular and thriving area of growth. Located in a sought-after area, just across from the renowned Cobble Beach Golf Resort, it offers a coveted address and the possibility of water views from a 2 story home. Enjoy convenient access to the vibrant amenities of downtown Owen Sound, a burgeoning culinary scene, cool cafes, galleries, unique shops, and strolls along the banks of Georgian Bay. The area offers multiple golf courses, ensuring endless opportunities to refine your swing and savour the breathtaking surroundings. Also nearby, the Marina, public beaches, scenic parks, endless hikes along the Escarpment and scenic drives up the Peninsula to explore your favourite lakeside towns. Don't miss this chance to craft the home and the lifestyle you dream of in this vibrant community. (id:53193)
Engel & Volkers Toronto Central
97 Glen Eton Road
Wasaga Beach, Ontario
Immaculate 4 bedroom home with 2 full baths, upgraded kitchen with backsplash and quartz countertop and sink. New floors in living room and kitchen, with a walk-out to 2-tier decking, extensive landscaping surrounding a kidney-shaped pool. Gazebo. Fully fenced & private. Extended foyer with a skylight. Fully finished lower level boasting a cozy gas fireplace. Home is freshly painted. Appliances and window coverings included. Recent upgrades with in the last few years include: new furnace, central air, all pool equipment, liner, pool pump, sand filter, garage door, newer windows, Quartz countertop w sink, floors in the living room and kitchen. 4-car concrete driveway .Centrally located on quiet cul-de-sac. Pleasure to show! (id:53193)
4 Bedroom
2 Bathroom
1100 - 1500 sqft
RE/MAX By The Bay Brokerage
405 Park Street
Chatham-Kent, Ontario
Prime UC1-zoned vacant land for sale in Chatham, offering exceptional exposure and endless commercial potential. This Urban Commercial - Highway Commercial 1 designation allows for a wide range of uses including retail, automotive services, contractor yards, offices, warehouses, public storage, and more. Strategically located with excellent access to major roads, this lot is ideal for developers, investors, or business owners looking to build in a high-traffic, high-growth area. A rare opportunity to bring your vision to life in one of Chathams most versatile commercial zones. (id:53193)
Exp Realty Of Canada Inc.
21 Dairy Lane
Huntsville, Ontario
Welcome to your year-round sanctuary on the beautiful Muskoka River. This charming 3-bedroom, 2-bathroom home or cottage offers comfort, functionality, and location. Nestled in central Huntsville with 100 feet of pristine river frontage this property offers direct access to over 40 miles of boating. The walk-out lower level includes a second kitchen, creating the ideal in-law suite or separate dwelling for guests or potential rental income. Upstairs, a warm and inviting layout opens onto a bright 3-season Muskoka room, perfect for relaxing and taking in the tranquil views year-round. Enjoy morning coffee by the water, afternoons on the boat, and evenings by the fire all just minutes from the shops, dining, and amenities of downtown Huntsville. Additional features include: Detached double car garage, gently sloped lot to the water, mature trees offering privacy and shade, excellent potential for multi-generational living or rental. Whether you're seeking a cottage getaway or a full-time riverfront residence, this property delivers the best of Muskoka living. Don't miss this unique opportunity! Schedule your private showing today! (id:53193)
3 Bedroom
2 Bathroom
700 - 1100 sqft
RE/MAX Professionals North
35 Wellington Street
East Zorra-Tavistock, Ontario
A must view home- DO NOT PUT OFF VIEWING THIS Great family home any longer- this home is not a drive by and must be viewed from the inside to see just how much it has to offer. located on a large 66X165 foot lot there is lots of space for that inground pool that you have always wanted or plenty of room for your children to play or your pets to run, or if you are looking for a large lot to build a shop/garage this might be just what you have been looking for. this family home offers 1283 square feet of living space on the main which includes, open concept main floor with sliders to a large deck and rear yard, main floor laundry, 3 bedrooms and a 4pc bath. the lower level offers an additional 2 bedrooms if needed, finished family room and a small kitchenette and a 3 pc bath. if you have young children you will like the walking distance to the local public school, park and arena. this home would also make a great retirement home with everything located on one level, there is also a single attached garage. many updates have been done to this home in the last few years including a newer kitchen, why wait any longer call to view this great home today. (id:53193)
3 Bedroom
2 Bathroom
1100 - 1500 sqft
RE/MAX A-B Realty Ltd
17 - 311 Vesta Road
London, Ontario
Attention First-Time Buyers! Discover affordability and style in this spacious, updated 3-bedroom, 2-story end-unit townhome offering low condo fees, utilities, and property taxes for exceptional value! Step inside this meticulously maintained home, where cleanliness and care are evident throughout. The private parking spot is conveniently located right in front of the unit for easy access. On the main floor, enjoy a bright and open living/dining area, a renovated 2-piece bath, and a brand-new eat-in kitchen, beautifully upgraded with sleek stainless-steel appliances. Out back, a fully fenced patio offers a private retreat, perfect for relaxing or entertaining. The main floor has been further enhanced with new vinyl click flooring for a modern touch. Upstairs, you'll find three generously sized bedrooms and a 4-piece bath, providing plenty of space for your family or guests. The lower level adds even more versatility, featuring a rec room and a spacious laundry room that can double as extra storage, a playroom, a workout space, or even a potential third bathroom addition. Major upgrades ensure peace of mind, including a new roof (2023), newly paved asphalt parking lot (2023), a brand-new front door, and fresh paint throughout. Plus, the exterior has been thoughtfully maintained with tree trimming and landscaping, creating a welcoming atmosphere in this beautifully kept complex a truly wonderful place to call home! Don't miss out schedule your viewing today (id:53193)
3 Bedroom
2 Bathroom
1000 - 1199 sqft
Century 21 First Canadian Corp
36 Juniper Crescent
Strathroy-Caradoc, Ontario
This home is absolutely stunning! With its well-maintained brick exterior and pride of ownership evident throughout, it's clear that this property has been loved and cared for. The interior features like the spacious three bedrooms, two baths and a finished lower level complete with a cozy gas fireplace and bar are perfect for both relaxation and entertaining. The outdoor area truly seems like a private oasis! The saltwater pool with its gas heater, water features, and solar blanket waterfall must create a serene atmosphere. The outdoor living space, including a TV, seating area and a fully equipped kitchen designed by Porkey's, makes it an ideal spot for gatherings. Plus the landscaped grounds, additional gas fireplace by the pool and the convenient sprinkle system add to the home's charm and functionality. The easy access tot rails through the fate is just the cherry on top! (id:53193)
3 Bedroom
2 Bathroom
1100 - 1500 sqft
Century 21 First Canadian Corp
7 Ravenglass Crescent
London North, Ontario
WALK TO WESTERN, North London beauty! This 4 +1 bedroom, 3+1 bath home is located in a highly sought after neighbourhood. 4 Minutes away from Western University and University Hospital. A+ school zone. (Masonville PS/AB Lucas SS). Built by Wasko Homes. Stepping into the home you'll find a spacious & welcoming two story foyer leading through to the main floor office, separate from the main living areas of the home making it a perfect space to work from home. Across the hall step down into the formal sunken living room space with loads of natural light leading through to the sunken family room. The kitchen features an island, office desk and ample storage and counter space with a open concept breakfast bar. The large eat in kitchen area overlooks the beautiful treed backyard. Enjoy spending time in the large family room while surrounding the wood burning fireplace on cool nights. The exposed brick and craftsmanship of Wasko Homes is on full display with crown moulding. The second level offers 4 + 1bedrooms including a primary bedroom with a 5pc ensuite. The three additional bedrooms share a 4pc main bath. The lower level is fully finished and touches and would be an excellent space for a teen retreat, games room or gym.. Spend time this summer in the private backyard. Enjoy BBQ's on the sprawling sundeck or start your own garden area. The possibilities are endless! Additional features include hardwood flooring, convenient main floor laundry, furnace and A/C and water heater approximately 7 years old. All front windows, 2 back bedrooms and kitchen Windows have been replaced 2024, garage doors and gutters 2024 and roof 2008. Located with in easy access to public transit, and for those working at the hospital or Western University this is an ideal location being only minutes away from each! Close to parks, trails, shopping at Masonville Mall, schools, and so much more! The epitome of North London living awaits you. Don't miss the chance to make this home your dream home! (id:53193)
5 Bedroom
4 Bathroom
3500 - 5000 sqft
Century 21 First Canadian Corp
14 Scottsdale Street
London, Ontario
Lambeth Estates Gorgeously Updated 3+1 Bedroom or Den ,3+2 bath, home is located on more than 1/2 an acre lot in a highly sought after neighborhood. 2 min away from 401, 402, near to Victoria Hospital. A+ school zone. Stepping into the home you will find a spacious & welcoming two story foyer leading through to the Formal living room on the one side, and formal dining areas to the other side open to this custom dynamic kitchen with large pantry closet, ample storage and countertop space with open concept breakfast bar overlooking to the pool, patio mature garden!!! Loads of natural light fills this home from every corner. Across from kitchen stepdown to sunken family room overlooking the backyard and pool. Enjoy spending time here while surrounding the gas fireplace for the cool nights. The second level offers 3 bedrooms and every bedroom has an Ensuite. Primary bedroom is adorned with custom walk-in-closet, double vanity with soaker tub and walk-in shower. Picture yourself immersing and soaking yourself surrounded by treed yard. Laundry is conveniently located on the second level in the hallway for an easy access from every room. Full Closets ,4 pc Ensuites with every room is a luxury for every member of the family. The Lower level can be customized to teenage retreat, games room or gym. Spend time this summer in the pool and backyard cabana enjoying what summer has to offer. Enjoy B.B.Q. on the sprawling sundeck or start your own garden area . The possibilities are endless. Additional features include engineered hardwood floors throughout, new windows, light fixtures, two sets of washer and dryer, Built-in-microwave, and dishwasher. Oversized garage with direct entry to the basement, pool with change room and outside bar makes this home stands out from rest. Close to park, trails, Golf and Country Club, malls, schools and so much more. The epitome of South London living awaits you. Don't miss the chance to make this home your dream home! (id:53193)
4 Bedroom
5 Bathroom
2500 - 3000 sqft
Century 21 First Canadian Corp
102 Steven Street
Strathroy-Caradoc, Ontario
This stunning two-story home by Gardiner Homes in Strathroy is perfect for families or those looking to downsize. Situated in a highly sought-after neighborhood, it offers convenient access to schools, parks, conservation areas, the Rotary Trail, and shopping, along with quick access to Hwy 402 for commuters heading to London or Sarnia. Inside, the home boasts 3+1 bedrooms and 3 bathrooms, with a finished lower level providing extra space. The interior features hard surface floors, a cozy gas fireplace, and a spacious eat-in kitchen that opens up to a deck overlooking the heated pool and fenced yardperfect for outdoor entertaining (please note that the hot tub is excluded). The large two-car garage comes with an opener, although the electric car charger is not included. This property is an ideal choice for families or empty nesters looking for space and comfort in a vibrant community. (id:53193)
4 Bedroom
3 Bathroom
1500 - 2000 sqft
Century 21 First Canadian Corp
33443 Grey Rd 28 Road N
West Grey, Ontario
Located right on the edge of town; this solid brick bungalow with attached carport, deck and gazebo offers breathtaking panoramic views of the majestic Saugeen River. The main floor of the home welcomes you with an eat-in kitchen, a cozy living room featuring a striking stone fireplace with an efficient wood-burning insert, three comfortable bedrooms, and a 3-piece bath with a full walk-in shower installed in 2022. The lower level expands your living space with a large family room, a practical laundry room with a shower, a cold room for your preserves, and a utility room offering ample storage. The River forms the north and eastern boundary of the property. Just imagine stepping out your door for a morning of fishing, a leisurely tube ride, or an adventurous kayaking trip; all within your own backyard. This private 15+ acre property has abundance of wildlife, scenic trails threw the mixed bush; offering your own piece of paradise. Outbuildings include a detached single garage and 24ft x 17ft barn for your chickens, goats or what have you. Enjoy the convenience of easy access to the public walking trail on the south side of the property. This unique riverside retreat is more than just a property; it's a lifestyle waiting to be embraced. (id:53193)
3 Bedroom
1 Bathroom
700 - 1100 sqft
Peak Edge Realty Ltd.
175442 Concession 6 Concession
Chatsworth, Ontario
Welcome home to this beautiful stone raised bungalow with attached double car garage all nestled on 100 private acres with a 60 ft x 120 ft barn. This home features an inviting front foyer, eat in kitchen with bay window offering spectacular views and access to a large composite deck with glass railing. To complete the main floor there is a formal diningroom, spacious livingroom with cozy wood fireplace, laundry room, powder room and three bedrooms, one being a large master suite complete with ensuite, bay window, jet tub and walk out to deck. The lower level has three more bedrooms, one with walk out, a large family room and games room area complete with kitchen and dining area; perfect for family gatherings or an inlaw site. You will enjoy the outdoor hot tub, relaxing sauna, screened in porch and smoke house. The home has a maintenance free hy-grade steel roof (installed in 2016) with 50 year warranty, high end velux skylights, central vac, and all economically heated/cooled with geothermal system. The barn was built in 2015 and has an insulated workshop with infloor heating powered by solar.There is also an insulated livestock area and huge drive in storage area with hay loft. Currently used for tractor, Rv and boat storage. For additional soft water there is a cistern system servicing the home. Also and outdoor RV plug in for your trailer. Come and enjoy the wildlife, peace and serenity of walking the beautiful trails, your own orchard, creek and approximately 70 acres of mixed bush with 20 acres workable. Truly a one of a kind property that you will love coming home to! Located short drive to McCullough lake and approx. 25 minutes to Owen Sound and Hanover. (id:53193)
6 Bedroom
4 Bathroom
2000 - 2500 sqft
Peak Edge Realty Ltd.
175 Broadway Street
North Middlesex, Ontario
Step into a piece of history with this stunning 5-bedroom, 3-storey century home a perfect blend of vintage charm and modern functionality. Nestled in the heart of a vibrant small town, this property offers more than just a place to live it offers a lifestyle. Walk to everything you need: Main Street shops, parks and splash pad, schools, YMCA/arena, library, and scenic trails all just minutes from your doorstep. Plus, you're only 15 minutes to Grand Bend Beach, 30 minutes to London, and 45 minutes to the U.S. border, making this an ideal hub for work, play, and family life.Inside, this home tells a story, with original hardwood floors, detailed wood trim, and solid wood doors that speak to its rich past. The main floor is warm and inviting, featuring a living room with pocket doors, a formal dining room with a wood-burning fireplace, and a bright and airy kitchen complete with concrete countertops, a centre island, and sunny backyard views.You'll also find a den/office with laundry, a spacious 3-piece bath, and mudroom with side entrance making daily life flow effortlessly.Upstairs, the second level offers four spacious bedrooms, a gorgeous 4-piece bathroom with a soaker tub and double vanity, and a private balcony to enjoy a quiet moment with your morning coffee. The third floor is a hidden gem a bright, open space featuring a fifth bedroom and a cozy sitting area perfect for a guest suite, teen retreat, or creative studio.Outside, the magic continues in a fully fenced backyard filled with mature trees, lush gardens, and even a treehouse an outdoor haven for kids, pets, and gatherings with friends. A detached garage/workshop and ample driveway parking space make this home as practical as it is beautiful. Whether you're a growing family, looking for multigenerational living, or simply craving a home with character and space to breathe, this is one of those rare properties that truly has it all! (id:53193)
5 Bedroom
2 Bathroom
2000 - 2500 sqft
Prime Real Estate Brokerage
69395 Eagleson Line
North Middlesex, Ontario
Indulge in the ultimate blend of luxury and tranquility on over 5 acres of stunning countryside. This exceptional Medway Homes Inc bungalow offers 1,750 square feet of refined living space with 2 bedrooms and 2 bathrooms, where sophistication is evident in every detail. Step inside to experience meticulously crafted interiors and premium finishes that set a new benchmark for upscale living. Sunlight floods the expansive open-concept layout, highlighting a newly renovated gourmet kitchen and inviting living spaces perfect for both relaxing and entertaining.Outside, a private oasis awaits at the end of a secluded dead-end road, surrounded by lush farmland. Meandering garden paths lead through immaculately landscaped grounds to two remarkable barns. The first barn offers generous storage ideal for boats, trailers, or a spacious workshop for hobbyists. The second barn is an enchanting venue for gatherings with a spacious interior and rustic charm, perfect for hosting events and celebrations.Located just five minutes from Grand Bend, where boutique shops, cafes, and waterfront dining await along the shores of Lake Huron. This extraordinary property offers a rare opportunity to experience luxury living in a peaceful country setting. Book your private tour today. (id:53193)
2 Bedroom
2 Bathroom
1500 - 2000 sqft
Prime Real Estate Brokerage
41 Lansdowne Street N
Blue Mountains, Ontario
Premier Development Opportunity - Don't miss out on this exceptional opportunity to build 17 luxury townhomes near the stunning waters of Georgian Bay! Located at the corner of Lansdowne and King Street W in Thornbury, Ontario, *Blue Mountain Villas* is a draft plan-approved project set on 1.93 acres of prime real estate, just a short walk from a sandy waterfront beach, the Thornbury Yacht Club, and marina. Outdoor enthusiasts will love the proximity to the Georgian Trail system directly across from your doorstep, and close distance to downhill skiing, world-class golfing, sailing, and fishing. The site plan includes four blocks of townhomes, each with a detached double car garage and walk-out lower level. The easterly blocks feature four units, while the westerly block boasts five units. With dedicated front and rear yards, private internal laneway access, and beautiful landscaping, this site is perfectly designed for luxurious living in a coveted location. Whether for developers or investors, this is a *Location! Location! Location!* opportunity with endless potential for high-end residential living in a desirable area close to the waters edge and downtown. (id:53193)
RE/MAX By The Bay Brokerage

