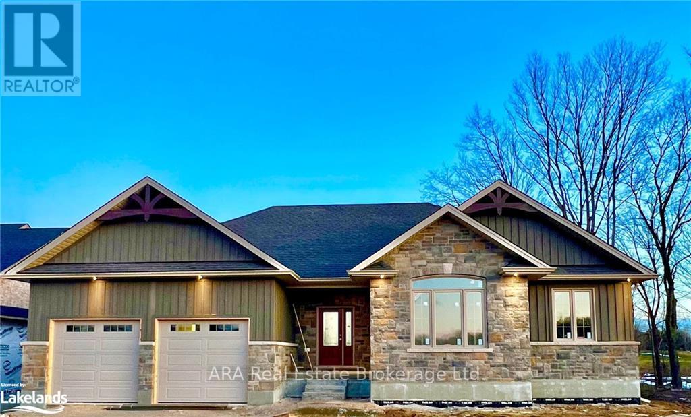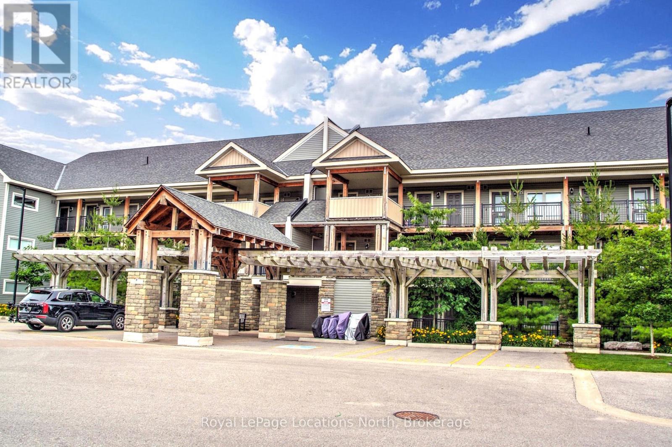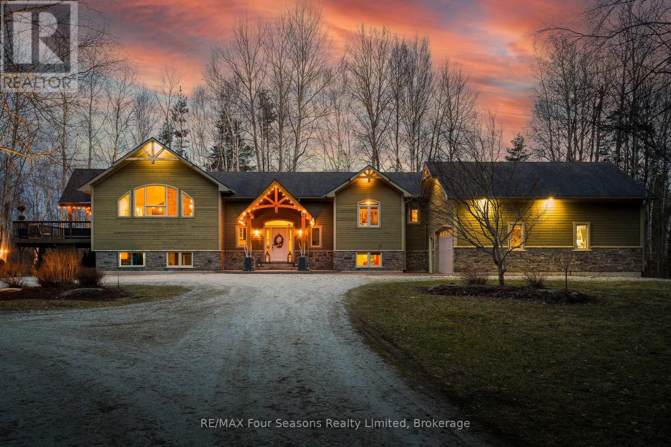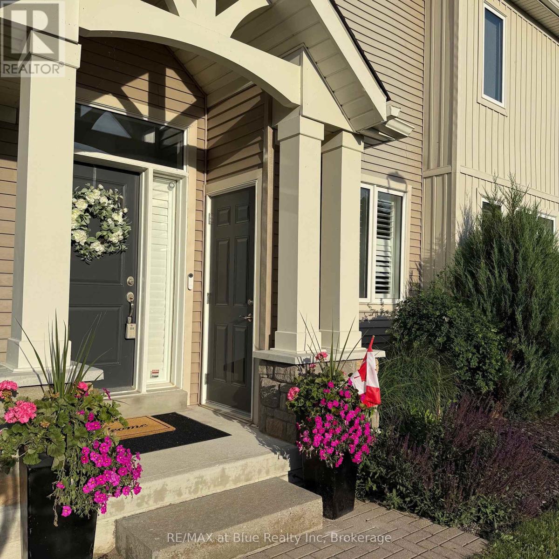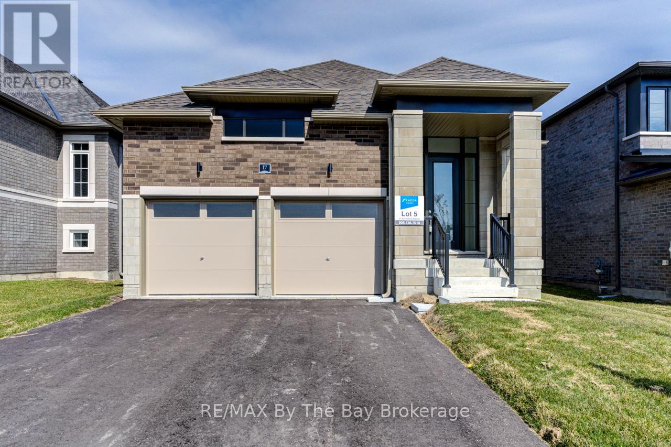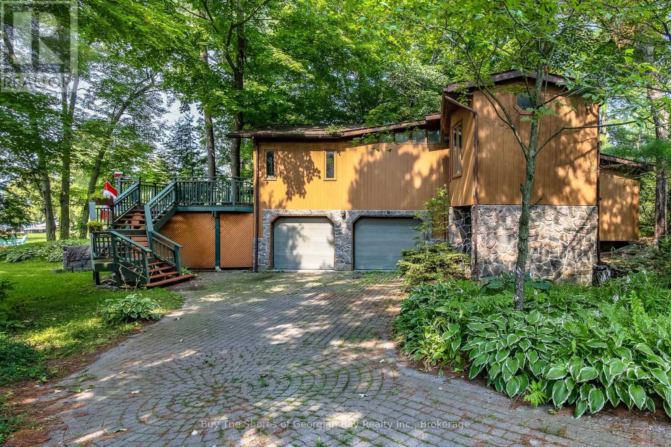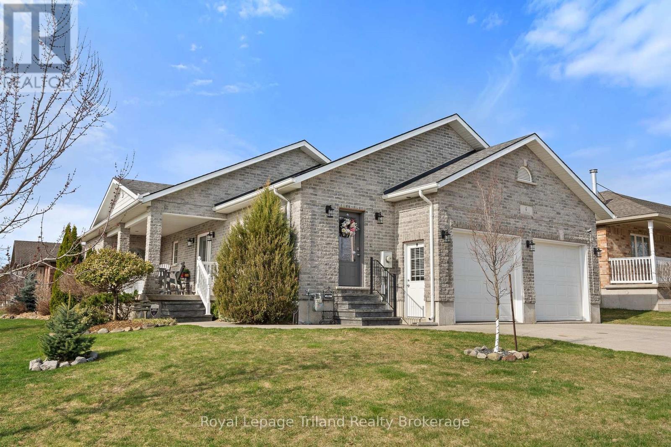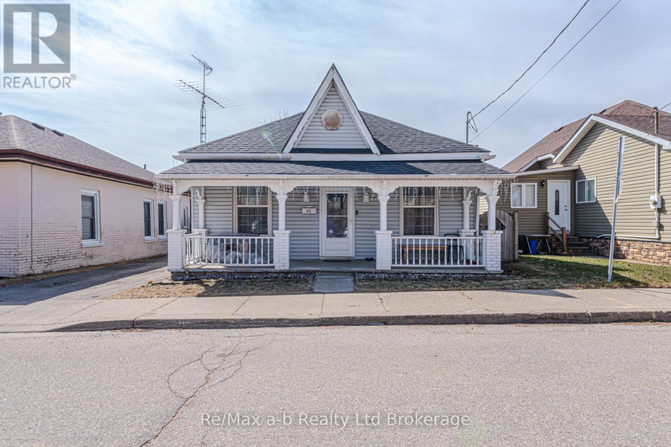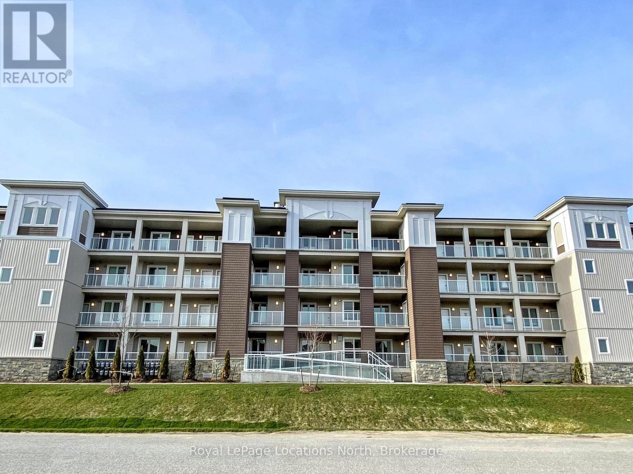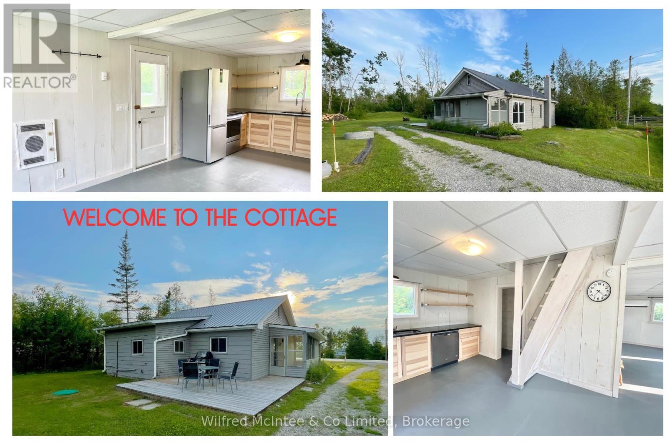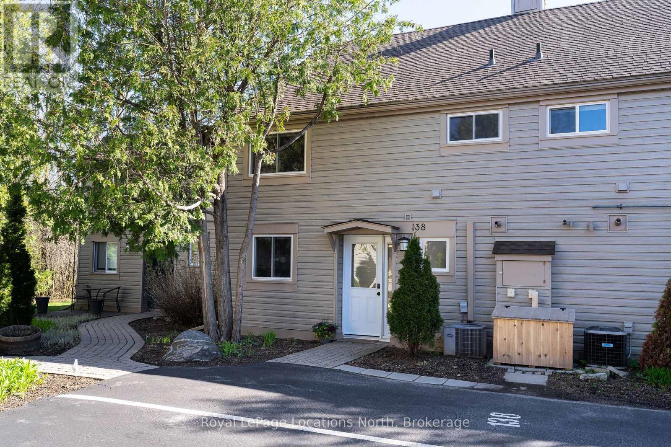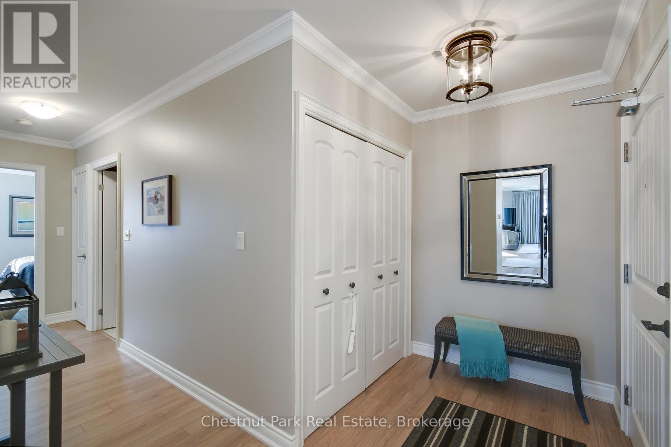32 - 4 Hilton Lane
Meaford, Ontario
Hilton Head Heights Land Corp. (Freehold Vacant Land Condominium - POTL-Monthly Fees $212.91) - Exclusive development in the heart of the Meaford Golf Course! This 'Sprucelea' Model features a WALK-OUT BASEMENT overlooking the 7th fairway. The main floor Kitchen-Dining Room has access to your spacious 10' x 20' deck off of your dining area where you can enjoy the serenity of nature. Your dining area opens into your Great Room which is fit with a cozy gas fireplace. There are 3 bedrooms on the main floor which includes the Primary Bedroom with a walk-in closet and a 5-pc ensuite bathroom with heated floors. (OPTION: Builder's Finished Basement Plan - includes Bedroom #4 (15'3"x13'2"), Bedroom #5 (15'3"x10'6"), 3-pc Bathroom, Family Room, Games Room & Utility/Storage Room). HST is applicable to this sale and not included in the purchase price. Development and initial building permit charges are included in the base listing price. (id:53193)
5 Bedroom
2 Bathroom
1500 - 2000 sqft
Ara Real Estate Brokerage Ltd.
105 - 2 Cove Court
Collingwood, Ontario
Stunning Waterfront Living at Wyldewood Cove. Welcome to 2 Cove Court, Unit 105, a beautifully designed 1-bedroom + den, 2-bathroom condo in the sought-after Wyldewood Cove community. Perfectly positioned between Collingwood and Blue Mountain, this ground-floor unit offers breathtaking views of Georgian Bay from the terrace and an unbeatable lifestyle with year-round outdoor amenities. Step inside to an inviting open-concept living space featuring a modern kitchen with ample storage, a dining area, and a cozy living room complete with a gas fireplace. Large windows fill the space with natural light, and a walkout to the private covered terrace provides seamless indoor-outdoor living. The primary bedroom boasts a 4-piece ensuite while the den is thoughtfully set up as a second bedroom with a 3 piece bath right across the hall. Convenient in-suite laundry adds to the ease of living .Enjoy the convenience of direct ground-floor access Step off your terrace and take a short stroll to the waterfront, year-round heated outdoor pool, fitness centre, and recreation area. In the summer, take advantage of the waterfront for swimming, kayaking, and paddleboarding. The unit includes a private storage locker for bikes, golf clubs or small kayaks, plus shared outdoor storage for larger water equipment may be available. Surrounded by scenic trails, golf courses, skiing, and the amenities of downtown Collingwood and Blue Mountain, this condo is the perfect four-season retreat or full-time residence. Don't miss this rare opportunity schedule your private showing today! (id:53193)
1 Bedroom
2 Bathroom
700 - 799 sqft
Royal LePage Locations North
7123 36/37 Nottawasaga Side Road
Clearview, Ontario
Discover refined elegance nestled in the serene landscapes of Nottawa. This newly listed estate, sprawling across 11 lush acres, represents an uncommon opportunity to own a bespoke residence bordered by the picturesque Georgian trail. This grand 4200 square foot home boasts a thoughtfully designed floor plan that harmoniously blends functional living with luxurious comfort. Enter into a world of upscale living with five sumptuous bedrooms, including a serene primary bedroom retreat that promises solace and privacy. Accompanied by four immaculate bathrooms, this home is perfectly equipped to host both intimate family gatherings and grand social events. The heart of the home features a bright spacious kitchen sure to delight the culinary enthusiast. Step outside to your multi-level deck, an exemplary outdoor space ideal for entertaining or simply soaking in the tranquil views of your private pond and meticulously maintained walking trails. The estate's connection to nature is seamless, offering an idyllic backdrop for both relaxation and adventure. Situated in close proximity to Osler and Devils Glen Ski club. This property not only offers a supreme living experience but also the warmth and charm of small-town life, right at your doorstep. Embrace a lifestyle of undeniable luxury, tranquility, and connectivity in this exquisite Nottawa estate, a true gem waiting to be called home. (id:53193)
5 Bedroom
4 Bathroom
2000 - 2500 sqft
RE/MAX Four Seasons Realty Limited
48 Lett Avenue
Collingwood, Ontario
Welcome to 48 Lett Avenue in Blue Fairway, a quiet, friendly, enclave of freehold townhomes surrounded by the Cranberry Golf Course. Pride of ownership is evident throughout the neighbourhood. This PRIVATE END UNIT features 3 bedrooms, 3 baths approx 1425 sf finished space. Unfinished lower level awaits your touches while providing lots of storage. Large covered deck allows for 3 season use , perfect for watching TV, entertaining and relaxing outdoors. California shutters throughout main level, laminate hardwood floors, stainless steel appliances in kitchen with granite countertops are a few of this home's upgrades. Main floor open concept design and 'Wall of Windows' allows for reading, watching TV. Upper level large primary bedroom is a highlight, featuring 4 pc. ensuite bath with separate shower and soaker tub. There are 3 closets in primary bedroom. Plenty of room to add a lounge chair . Addtional upper bedrooms share a 5 pc. bath with double sinks, shower/tub. 3rd bedroom is perfect for a guest bedroom or home office. Attached single garage has inside entry to home. Blue Fairway is a freehold townhome complex with low monthly fee ($170) to maintain pool, gym, common elements, pool, common areas. This townhome backs on to open area leading to Recreation Centre seasonal pool, and year round gym. Common element land includes parkette and playground. This safe, quiet neighbourhood is only 10 minutes to Blue Mountain Resort, local beaches and minutes to downtown Collingwood's shops and restaurants. Flexible possession. Seller is RRESP. (id:53193)
3 Bedroom
3 Bathroom
1100 - 1500 sqft
RE/MAX At Blue Realty Inc
17 Sun Valley Avenue
Wasaga Beach, Ontario
Bungalow Living! Newly built Talbot floor plan with 1,568 sq ft by Zancor Homes. This 2 bedroom and 2 bathroom floor plan has everything you need. As you enter the home, there is a separate dining area that could also be used as a sitting area or an office. The beautifully designed kitchen has an upgraded back splash, cabinetry, hardware, counter top and includes a stainless steel appliance package. Open concept layout with an upgraded electric fireplace, smooth ceilings and pot lights through main living area. Primary bedroom has a walk-in closet and private 5pc ensuite with a soaker tub, double vanity and a standup glass shower. Second bedroom is across the hall with upgraded carpet and directly beside a 4pc washroom. Basement is unfinished and awaiting your personal touch. Bonus: A/C included, walking distance to the newly opened public elementary school and to the future public high school. (id:53193)
2 Bedroom
2 Bathroom
1500 - 2000 sqft
RE/MAX By The Bay Brokerage
38 Forest Harbour Parkway
Tay, Ontario
The natural beauty, extremely charming and hand crafter, 3 bedroom, 2 full bathroom home. A warm cedar & granite exterior illustrated the obvious pride of ownership. Cottage life interior finishes are complimented by wonderful west views of Georgian Bay. A granite propane fireplace clean cedar walls & ceilings, large Marvin sliding door are only a few highlights, Newly renovated kitchen bathrooms and floors. The propane furnace and Kinetico Premier Series . The roof replaced in 2021. Relaxing lakeview from hot tub and most of the rooms. Every access to water front & 4 season comfort on year round road and the perfect location brings many of the opportunities of ever season's activities. Enjoy hiking tails biking, hunting, fishing and golfing, attached is a double garage with direct interior access to the home. There is a separate room with is own exterior door with great potential to be your home office with a lakeview, whirlpool tub and shed. Many new windows installed in 2024. (id:53193)
3 Bedroom
3 Bathroom
1100 - 1500 sqft
Buy The Shores Of Georgian Bay Realty Inc.
4 Clayton Street
West Perth, Ontario
Charming All-Brick Bungalow with Modern Comforts & Classic Style! Welcome to this beautiful all-brick bungalow, built in 2007 and immaculately maintained with pride of ownership throughout. This 2+1 bedroom, 2 full bath home offers the perfect blend of comfort, convenience, and luxury finishes in a family-friendly neighborhood. Step inside to cathedral ceilings and a bright, open layout that's both welcoming and functional. The heart of the home features a kitchen with solid oak cabinetry, a central island perfect for entertaining, and direct access to the covered porch and a second large deck with a hot tub through elegant terrace doors ideal for indoor/outdoor living. Enjoy year-round comfort with central air, and retreat to the finished family room for cozy nights in. The main floor laundry adds extra ease to daily life. The spacious 2-car garage provides ample storage, and the new fencing adds privacy and peace of mind. Unwind in your private hot tub or enjoy coffee on the covered porch overlooking the Thames Rivera serene outdoor space for any season. This home has been lovingly cared for and thoughtfully upgraded with luxury touches throughout. Don't miss your chance to own this move-in-ready gem that truly checks all the boxes! (id:53193)
3 Bedroom
2 Bathroom
1100 - 1500 sqft
Royal LePage Triland Realty Brokerage
42 Lawrence Street
Brant, Ontario
Welcome to your new home!!! This adorable bungalow is much larger than it appears and has had extensive renovations. As you enter the home, you feel the warmth and coziness! With three bright spacious bedrooms, a central living room, renovated kitchen and bath and a bonus room in the back of the house, perfect for a toy room, keeping your main room uncluttered, a home office or den or a secondary shared space looking out to the large fully fenced yard. Updates include: New roof (2019), furnace (2018), air conditioning (2019), flooring throughout(2018), kitchen (2019), new main bath (2019), Back deck (2019), upgraded attic insulation (2019), and main floor windows updated. The basement is dry and perfect for all your storage needs. Located close to the Hospital, amenities, schools, public transit and the 403. Don't miss out on this One!! Everything has been looked after!! Just move in and enjoy! (id:53193)
3 Bedroom
1 Bathroom
1100 - 1500 sqft
RE/MAX A-B Realty Ltd Brokerage
114 - 5 Spooner Crescent
Collingwood, Ontario
Welcome to McPherson Builders "The View" community. "The Eagle Floorplan" shown here is a stylish 2 bedroom, 2 bathroom ground-floor suite available for annual lease. Offering 846 sq. ft. of open-concept living plus a spacious 136 sq. ft. balcony, this thoughtfully designed unit features 9-foot ceilings, laminate and tile flooring, and a modern kitchen with stainless steel appliances, including a gas stove. Both bathrooms are 4-piece, including a private ensuite in the primary bedroom. The second bedroom is ideal for guests or a home office. Enjoy the convenience of in-suite laundry, central air conditioning, and efficient gas heating. Located just minutes from Blue Mountain, Georgian Bay, several golf courses, and the Georgian Trail, this condo is perfectly situated for year-round enjoyment. Includes exclusive use of one parking space and a storage locker. All furnishings and dishware is included. All that's left is to pack your bags! Utilities extra. No pets please! (id:53193)
2 Bedroom
2 Bathroom
800 - 899 sqft
Royal LePage Locations North
498 Bruce Road 13 Road
Native Leased Lands, Ontario
All the work has been completed. This charming 2-bedroom cottage, situated on leased land, is just minutes away from Southampton Beach and French Bay Beach. The cottage features granite countertops, new cupboards, stainless steel appliances (fridge, stove, dishwasher), and a renovated 3pc bathroom with laundry. The main floor bedroom has en-suite privileges, while the 2nd floor bedroom is slightly steep to access. There are newer windows and a heat pump for heating/cooling along with a durable metal roof. The septic system has been updated, and all that is missing is you! This affordable cottage is ready for immediate possession. The yearly lease fee is $4,281 plus $1,200 service fee.. Call today to arrange a viewing! (id:53193)
2 Bedroom
1 Bathroom
700 - 1100 sqft
Wilfred Mcintee & Co Limited
138 Escarpment Crescent
Collingwood, Ontario
UNFURNISHED ANNUAL RENTAL - welcome to 138 Escarpment Crescent in west Collingwood. This lovely 3 bedroom condo-townhome features many updates. Bright kitchen leads into the living and dining area. Open concept living/dining area with wood burning fire place has large sliding doors leading out to the back deck. On the main level there is a large storage room for gear, plus a powder room. Upstairs are 3 bedrooms and a full bath with laundry. 1 allocated parking space. Great location on the west side of Collingwood - downtown is a 5 minute drive and the shops and restaurants at Cranberry Mews are a short walk away. Utilities are extra to rent. Rental application, full Equifax credit report, references, employment letter and proof of income for all applications. (id:53193)
3 Bedroom
2 Bathroom
1000 - 1199 sqft
Royal LePage Locations North
412 - 10-B Kimberley Avenue
Bracebridge, Ontario
A Rare Offering in Refined Muskoka Living! Welcome to The Islander, an exceptional residence in the coveted Phase 2 of Legends at the Falls, an exclusive condominium development nestled in the heart of downtown Bracebridge. Rarely available, this elegantly appointed 2-bedroom, 1,320 sq ft suite is a sanctuary of comfort and style, offering unparalleled 4th-floor vistas over the serene Muskoka River, with sweeping views extending to the picturesque falls.Thoughtfully designed for both relaxation and entertaining, the open-concept layout is enhanced by a 9-foot wide picture window that floods the living space with natural light. Sliding glass doors from both the primary suite and dining area lead to a generously sized balcony - the perfect vantage point to enjoy morning sunrises or evening stargazing in tranquil luxury. Inside, every detail speaks of quality and sophistication. The kitchen features granite countertops and stainless steel appliances, while upgraded laminate flooring adds warmth and elegance to the main living areas. Central air conditioning ensures year-round comfort. Beyond the residence itself, indulge in a low-maintenance lifestyle with full access to premium amenities, including a well-appointed common room, fully equipped fitness centre, and indoor car wash facilities. Your suite also includes a secure underground parking space and a private storage locker. Just steps away, the Bracebridge Bay waterfront invites you to enjoy its scenic trails, public beach, and peaceful picnic areas, all within a short stroll yet without any of the upkeep.This is more than a home, its a lifestyle of ease, elegance, and Muskoka charm. Opportunities like this are exceedingly rare. Don't miss your chance to own a piece of luxury in the heart of cottage country. Utilities: gas $570/yr, hydro $1039/yr, hwt $600/yr. Some furnishings may be available if interested. (id:53193)
2 Bedroom
2 Bathroom
1200 - 1399 sqft
Chestnut Park Real Estate

