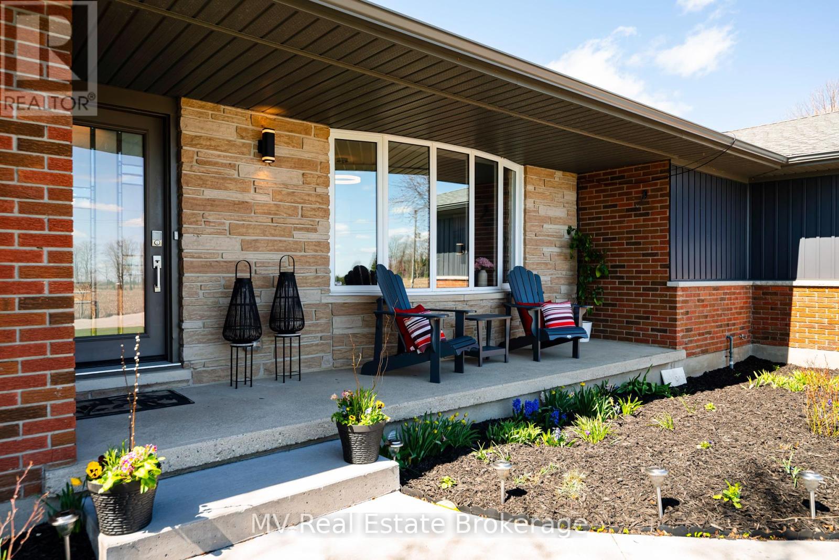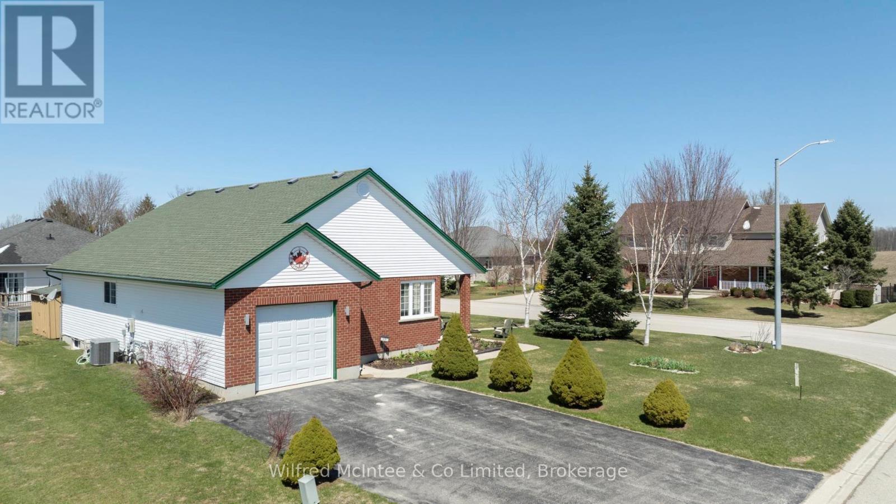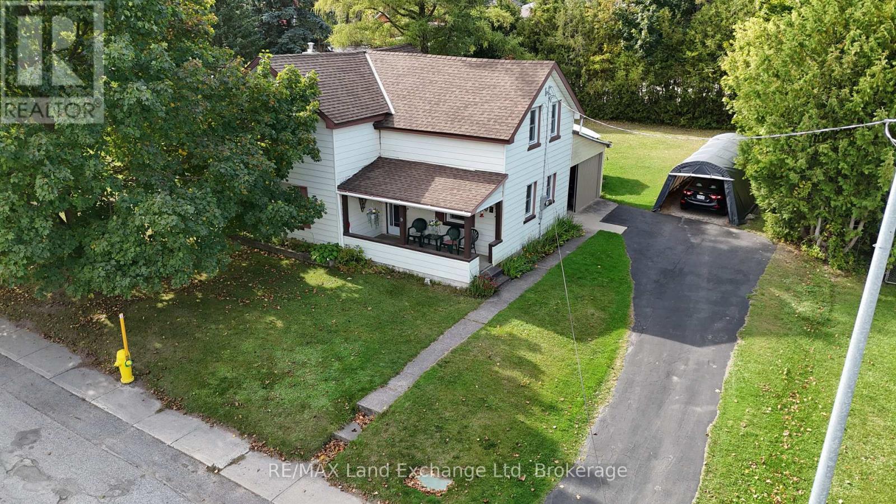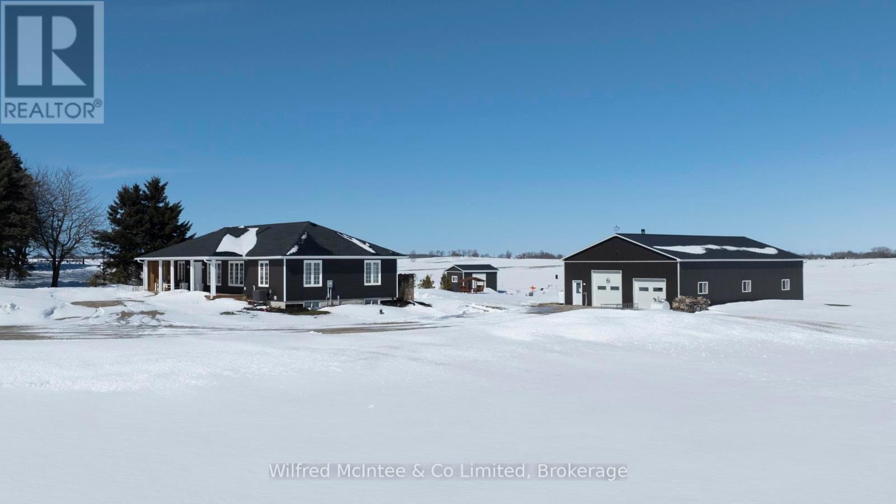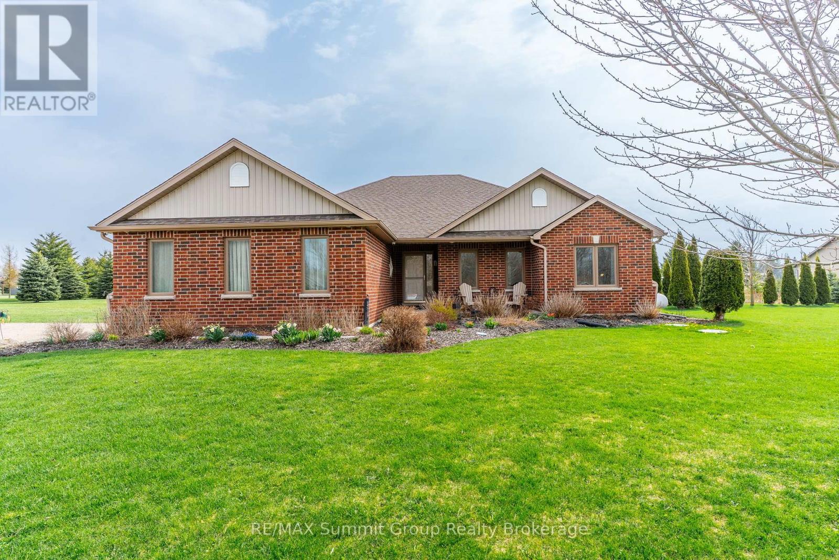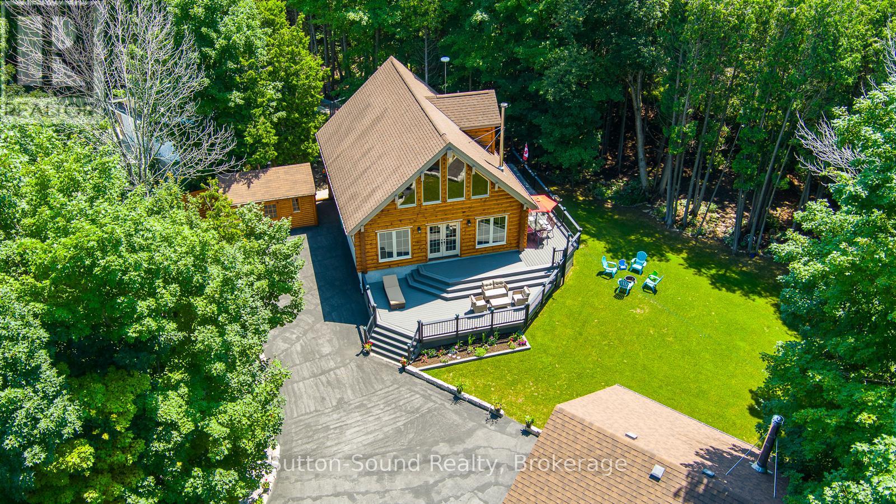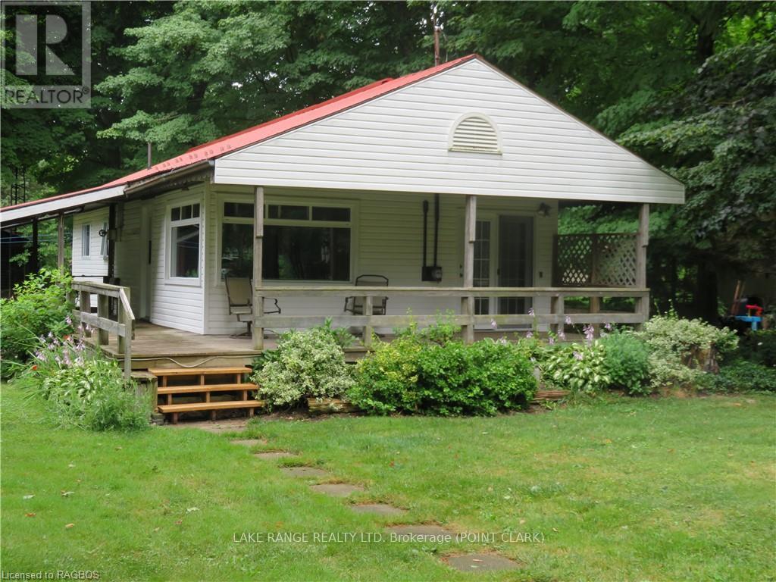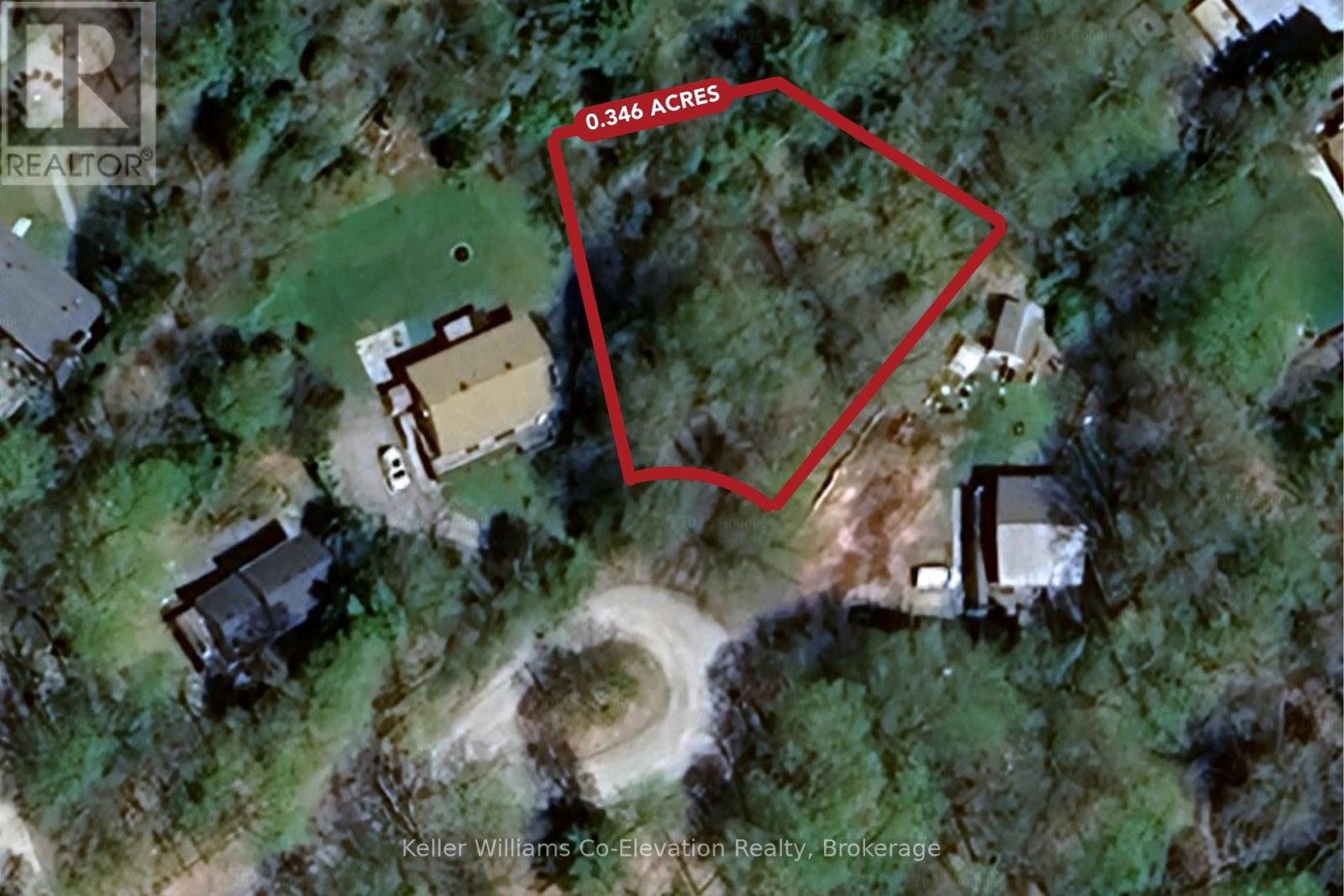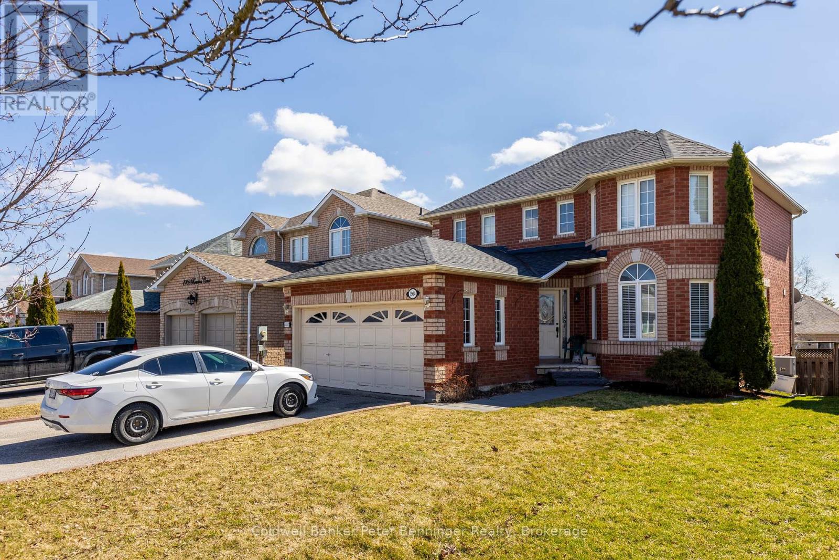8378 Wellington Road 22
Centre Wellington, Ontario
Rural Luxury with Multigenerational Potential. Welcome to your own slice of country paradise! This beautifully renovated 4+2 bedroom, 2+1-bathroom Carpet-Free bungalow sits on a 1.33-acre lot and offers over 2,370 sq ft on the main level, plus a full walkout basement with a separate 2-bedroom in-law suite perfect for multigenerational living or extended family. Every inch of this home has been thoughtfully updated with modern comforts and timeless charm, including: 2 stunning kitchens (renovated in 2018 & 2019) 3 updated bathrooms Major addition added in 2019. New flooring, paint, lighting, windows, and roof. Dual propane furnaces & A/C units, New septic system & propane BBQ hookups Partially finished walkout basement with egress window & rough-in bath. Enjoy endless sunsets from the oversized deck, soak in the hot tub (2020), or cool off in the outdoor pool while kids play and guests gather by the custom firepit. The home also features an oversized double garage and a separate almost 2,600 sq ft shop, perfect for hobbies, storage, or home-based business potential. Extensively landscaped with retaining walls, poured concrete walkways, fencing, and lush perennial gardens there's nothing left to do but move in and enjoy. Located just minutes from Guelph, Fergus, and Rockwood, this property offers the serenity of rural living without sacrificing convenience. Close to schools, parks, the community sports plex, Wildwinds Golf Course and just down the road from the local Cox Creek Winery. If you're looking for a turnkey countryside escape that checks all the boxes for space, style, and versatility this is the one! (id:53193)
6 Bedroom
3 Bathroom
2000 - 2500 sqft
Mv Real Estate Brokerage
12 Jonathan Crescent
South Bruce, Ontario
This lovely 3-bedroom bungalow is tucked away on a quiet street in the charming community of Mildmay. Immaculately cared for, the home features an open-concept layout that creates a bright and welcoming atmosphere from the moment you step inside.The finished basement offers fantastic extra living space, including a fourth bedroom, a second full bathroom, and ample storage. Outside, enjoy a fully fenced backyard, perfect for kids, pets, or peaceful evenings in the garden. The landscaping is beautifully done and easy to maintain. Additional highlights include a single-car garage, mature gardens, and a location that combines small-town charm with everyday convenience. A true gem for families, retirees, or anyone looking for a move-in-ready home in a quiet, friendly neighbourhood. (id:53193)
3 Bedroom
2 Bathroom
1100 - 1500 sqft
Wilfred Mcintee & Co Limited
208 Edward Street
North Huron, Ontario
Welcome to this charming 1.5 storey home nestled on a spacious lot in the heart of Wingham. Boasting three comfortable bedrooms and a well-appointed bathroom, this residence is perfect for families or those looking for extra space. The property features a convenient carport. Significant updates have been made to the home, including a new roof and electrical system installed in 2014, and a brand new air conditioner added in 2021, providing peace of mind and comfort year-round. The inviting layout offers a blend of cozy living and functional space, making it ideal for everyday living. Situated just a stone's throw away from local schools, downtown shopping, the hospital, this home offers both convenience and accessibility. Enjoy the charm of small-town living while having all necessary amenities at your fingertips. Don't miss the opportunity to make this spacious property your own! (id:53193)
3 Bedroom
1 Bathroom
1100 - 1500 sqft
RE/MAX Land Exchange Ltd
8 Ray Crescent
Guelph, Ontario
A Private Retreat in the Heart of Westminster Woods. Set on a quiet crescent and backing onto the protected Westminster Woods trail system, 8 Ray Crescent offers the perfect blend of privacy, space, style and it's available for the very first time. This 2,717 sq ft, 4-bedroom family home sits on a premium 50-foot lot in one of Guelphs most desirable neighbourhoods, with a backyard that truly sets it apart.Surrounded by mature trees and peaceful forest views, the backyard is a private escape made for both quiet mornings and lively evenings. An oversized deck is perfect for outdoor dining and entertaining, while a lower stone patio offers a cozy gathering spot around the fire. A powered shed adds storage and function, and a full irrigation system keeps the yard lush with minimal effort. Gas lines for the BBQ and fire table make outdoor living seamless.Inside, the main floor is bright and welcoming, with a kitchen and family room that flow together to form the heart of the home. The kitchen features generous cabinetry, a walk-through butlers pantry, and upgraded appliances, including a Wolf gas stove. The family room is anchored by a gas fireplace and a large picture window overlooking the trees. At the front of the home, a separate flex room offers space for a dining area, office, or sitting room. Upstairs, four spacious bedrooms include a serene primary suite with a walk in closet and fully renovated, luxurious ensuite. Featuring a double vanity, glass shower and a stand alone soaker tub. The finished basement adds even more living space with a large rec room, second gas fireplace, bar with dishwasher and fridge, built-in workstation for two, home gym, and a luxe bathroom with steam shower. A fifth room with an egress window offers flexibility for guests or an office.With a new roof, new furnace, upgraded attic insulation, and an EV-ready garage, this home is truly move-in ready. Opportunities like this don't come along often. Don't let it pass you by! (id:53193)
4 Bedroom
4 Bathroom
2500 - 3000 sqft
Coldwell Banker Neumann Real Estate
422 Hayes Lake Avenue
Huron-Kinloss, Ontario
This stunning 3-year-old bungalow is located on a spacious 1-acre lot in the tranquil community of Kinlough, Ontario. Just 20 minutes from the beautiful shores of Lake Huron and the vibrant town of Kincardine, and only 30 minutes from Bruce Power, this home offers an ideal combination of peaceful living with convenient access to all the area has to offer. The home features three generously sized bedrooms and two modern bathrooms, making it perfect for families. The open concept living space provides a bright and inviting atmosphere, and the large sewing room offers versatility that could easily become a second living room, office, or anything you desire. Step out onto the covered rear deck and take in the picturesque views of the surrounding farmers field, offering a peaceful retreat in your own backyard. Additionally, the large unfinished basement provides a blank canvas, ready for your personal touch. Whether you envision creating a spacious recreation room, an extra bedroom, or a home gym, the possibilities are endless to expand the living space to fit your needs. For those who need extra space, the property includes a massive 38' x 60' heated shop with a bathroom. This shop is perfect for storing your toys, running a home business, or pursuing hobbies. Both the home and the shop are heated with a wood-fired boiler, with propane forced air backup to ensure warmth all year long. This property truly has it all, ample living space, a large workshop, and room to grow. Don't miss your chance to own this exceptional home. Contact your agent today for more details and to schedule a viewing! ** This is a linked property.** (id:53193)
3 Bedroom
2 Bathroom
1500 - 2000 sqft
Wilfred Mcintee & Co Limited
15 Mount Haven Crescent
East Luther Grand Valley, Ontario
Discover a refined fusion of modern upgrades & timeless charm in this meticulously maintained bungalow. Step into a semi open-concept sanctuary where maple hardwood floors guide you through the thoughtfully designed space. The living rm, with cathedral ceiling, boasts a striking double-sided stone fireplace, an inviting centerpiece perfect for cozy evenings. All windows & frames have been replaced, infusing the home with abundant natural light, framing splendid views of the property, & ensuring energy-efficient elegance throughout. The spacious 3-bedrm layout includes 2 full baths, with a private ensuite adjoining the primary bedrm. A dedicated office space at the end of the hallway provides a quiet haven for remote work or study. The kitchen, complete with generous island, flows effortlessly into the dining area, which shares the double-sided fireplace & opens onto a covered rear deck, perfect for outdoor entertaining or quiet morning coffees. Beyond the main living areas, discover a walk-in pantry, a main-floor laundry rm with direct access to the att'd garage, & a full basement featuring a family room with a rough-in for an extra bath, offering the potential to expand your finished living space. Add'l delights include a dedicated cold cellar for the culinary enthusiast or gardener, modern updates such as a Carrier furnace & central air conditioning, & enhanced attic insulation which extends above the garage for superior comfort. Set on a desirable 2.57-acre lot within a serene estate subdivision minutes from Grand Valley, mature trees frame the property, while a hard-wired Invisible Fence offers peace of mind for your four-legged family member. Located in the heart of possibility - close enough for commuting or quick day trips to Toronto, yet just far enough to escape the pace of city life. This home is a true retreat for families, professionals, & retirees alike, offering a polished blend of comfort, efficiency, & welcoming warmth. Welcome to your next chapter. (id:53193)
3 Bedroom
2 Bathroom
1500 - 2000 sqft
RE/MAX Summit Group Realty Brokerage
20 Sandy Pines Trail
South Bruce Peninsula, Ontario
RemarksPublic: 2008 TURN KEY 4 SEASON HOME OR COTTAGE WITH OVER 2100 FINISHED SQ FT PLUS A LARGE DETACHED HEATED 600 SQ FT SHOP/GARAGE AND TWO OUTBUILDINGS 10' x 16' and 10'x32 offering a total of 480 additional sq ft. Discover the perfect blend of rustic charm and modern comfort in this beautiful log-sided home in Sauble Beach. Spanning three levels, the main level is filled with natural light in the open concept kitchen/dining/living area and features a cozy wood stove plus two bedrooms, a four-piece bath, and a convenient laundry area. The lower level is ideal for entertaining with a spacious family games room with pool table, an additional bedroom, an office/den, and a two-piece bath. The upper level is dedicated to the large primary suite, complete with a luxurious four-piece ensuite and large closet. Outside, enjoy the expansive no maintenance 800-square-foot composite deck with a sunken hot tub and barbecue, all set on a half acre private and beautifully treed lot. Additional amenities include a detached heated garage and two versatile outbuildings, perfect for extra storage or conversion into sleeping cabins and a paved circular drive. Just a short walk to Lake Huron and Silver Lake access, this home is a serene retreat for year-round living or a vacation getaway. Taxes approx $3600 ** This is a linked property.** (id:53193)
4 Bedroom
3 Bathroom
1100 - 1500 sqft
Sutton-Sound Realty
303 Sauk Court
Huron-Kinloss, Ontario
This cottage or house can be used year round, with two bedrooms, one bathroom, open concept kitchen and living room with gas stove, main floor laundry room, new flooring in kitchen, living room and two bedrooms, updated kitchen cupboards, freshly painted throughout. L shaped sun deck partly covered plus two out buildings, steel roof and just minutes to the sandy beach of Lake Huron.\r\nTwo sheds 7'.8 x 8' and 10'.10 x 23'.3. The lot is well treed with lots of room for a garden or flower beds. (id:53193)
2 Bedroom
1 Bathroom
700 - 1100 sqft
Lake Range Realty Ltd.
106 - 361 Quarter Town Line
Tillsonburg, Ontario
Welcome to 360 West Tillsonburg's Premier Net Zero Ready Development! Discover modern, energy-efficient living in this beautifully designed main-level unit, built with Insulated Concrete Forms (ICF) to ensure superior insulation and reduced utility costs. Boasting 2 spacious bedrooms and 2.5 baths, this open-concept layout is designed for both entertaining and everyday comfort. The 9ft ceilings and expansive large windows fill the space with natural light, creating an inviting atmosphere. The custom designer kitchen is a true showpiece, featuring quartz countertops, a generous island, tiled backsplash and premium stainless steel appliances a dream for any home chef. Additional highlights include an attached garage for added convenience and storage. Ideally situated, this low-rise condo offers easy access to nearby parks, schools, and recreational amenities, making it an excellent choice for families and outdoor enthusiasts. Experience the perfect blend of sustainability, style, and comfort at 360 West. (id:53193)
2 Bedroom
3 Bathroom
600 - 699 sqft
Century 21 Heritage House Ltd Brokerage
362 Parkhurst Crescent
Orillia, Ontario
This is 362 Parkhurst Crescent in Orillia, a brick Bungalow with strong investment potential. The upper unit features 3 bedrooms, a 4pc bathroom, and in-suite laundry. The lower unit offers 2 bedrooms, a 3pc bath, and its own in-suite laundry ideal for maximizing rental income and tenant convenience. Place tenants at current market rates or make this your own home. A large detached garage adds value as extra storage or rental potential. Located in a mature neighbourhood close to schools, shopping, and transit, this property is being sold as-is, where-is. A solid opportunity for investors looking to add to their portfolio or break into the Orillia market. (id:53193)
5 Bedroom
2 Bathroom
1100 - 1500 sqft
Century 21 B.j. Roth Realty Ltd.
Lot 273 Gary Court
Tiny, Ontario
Here's your chance to build your own slice of paradise in the heart of Tiny Township, just a short walk to Lafontaine Beach and multiple Georgian Bay access points north of Concession 16. Nestled on a quiet cul de sac, Lot 273 on Gary Court offers 0.346 acres of beautifully treed privacy, backing onto a green buffer zone that separates it from the homes on Moreau Parkway. This natural backdrop gives you added peace, space, and seclusion perfect for a tranquil retreat or full-time residence. With 55.27 feet of frontage and an irregular depth of 124 to 130 feet, this lot provides flexibility in your building plans. Whether you're envisioning a cozy cottage getaway or a year-round home base, the setting is ideal for those craving a healthy, nature-connected lifestyle. Hydro and municipal water are available at the lot line, making it easy to start bringing your vision to life. Enjoy morning walks to the beach, refreshing swims in Georgian Bay, and evenings under the stars all while being part of a vibrant, recreational community known for its peaceful energy and natural beauty. Year-round road access and proximity to parks, trails, and the best of Tiny make this location both convenient and serene. Opportunities like this don't come along often - especially on such a quiet, tucked-away street so close to the water. Take a drive, feel the breeze off the bay, and come see why Gary Court might be the perfect spot to bring your dreams to life. (id:53193)
Keller Williams Co-Elevation Realty
1964 Romina Court
Innisfil, Ontario
Fabulous all brick two story home with legal basement apartment situated in a wonderful family friendly neighborhood. Main floor features gas fireplace, living room, dining room kitchen, 2 piece washroom and laundry room. Second level features three bedrooms and two full size washrooms. Basement features one bedroom, kitchen, open concept living room with above ground, oversized windows and lots of storage. Basement apartment is legal and registered with the town of Innisfil. New furnace installed in 2023. Hot water tank owned. New washing machine, fridge & dishwasher 2024. Upgraded landscaping with jumbo cement steps leading to walkout basement. (id:53193)
4 Bedroom
4 Bathroom
1500 - 2000 sqft
Coldwell Banker Peter Benninger Realty

