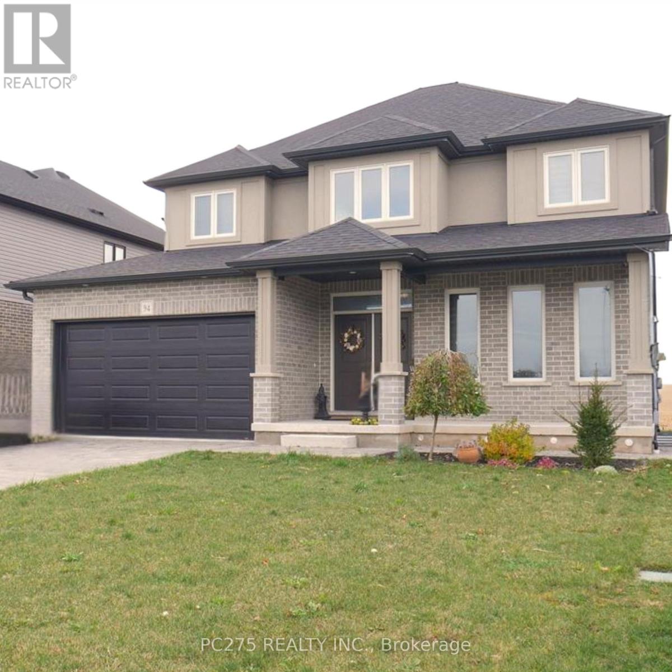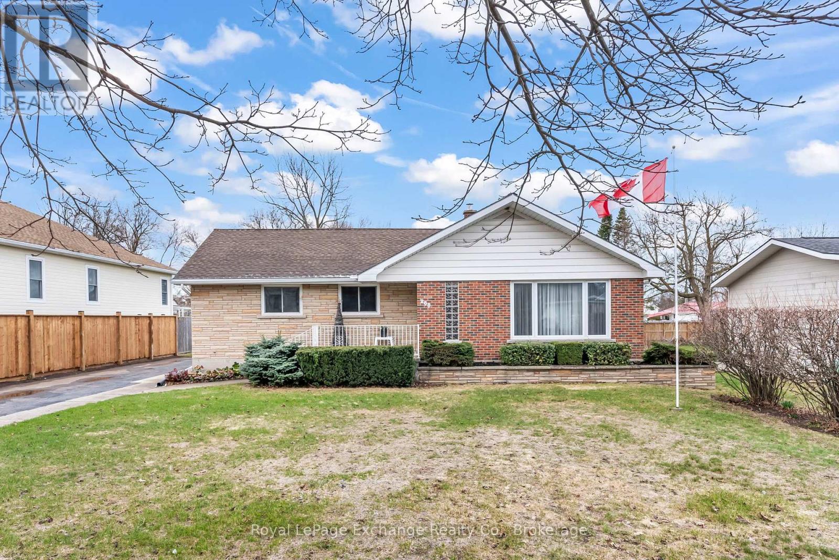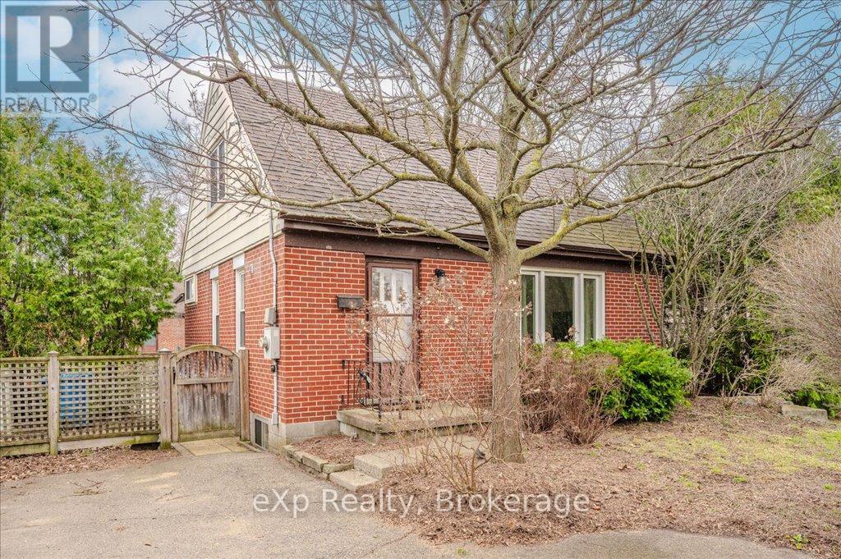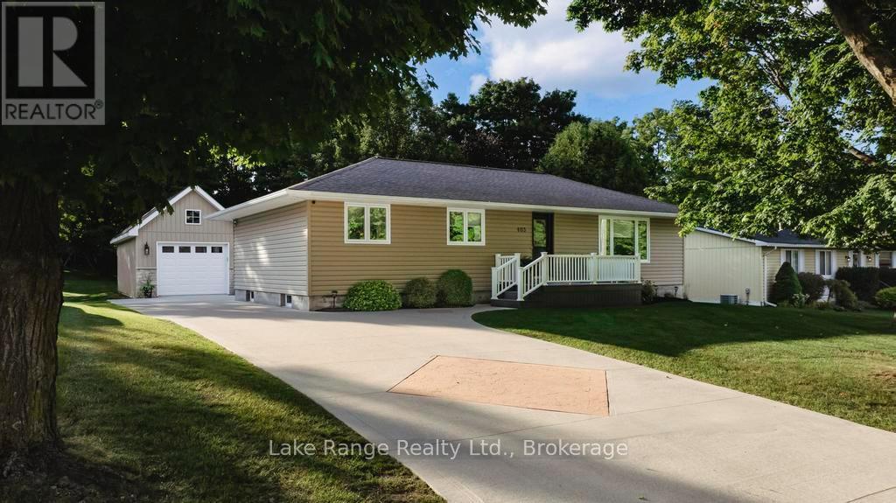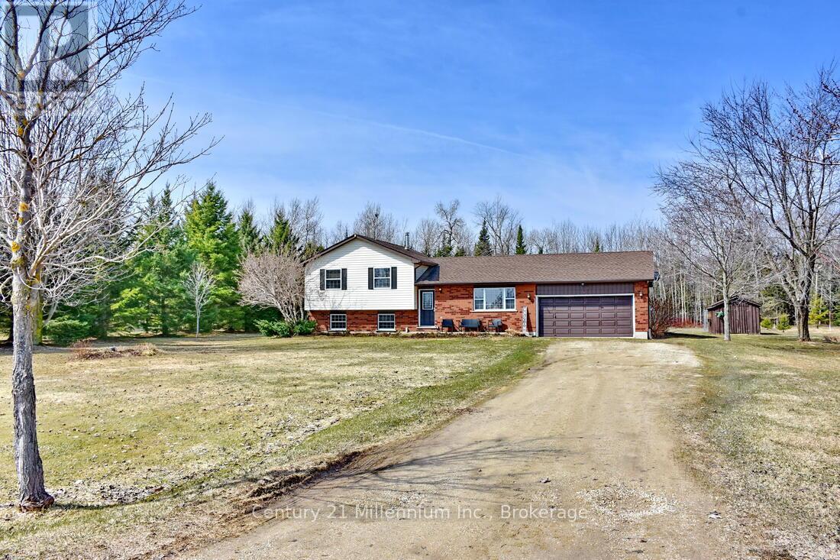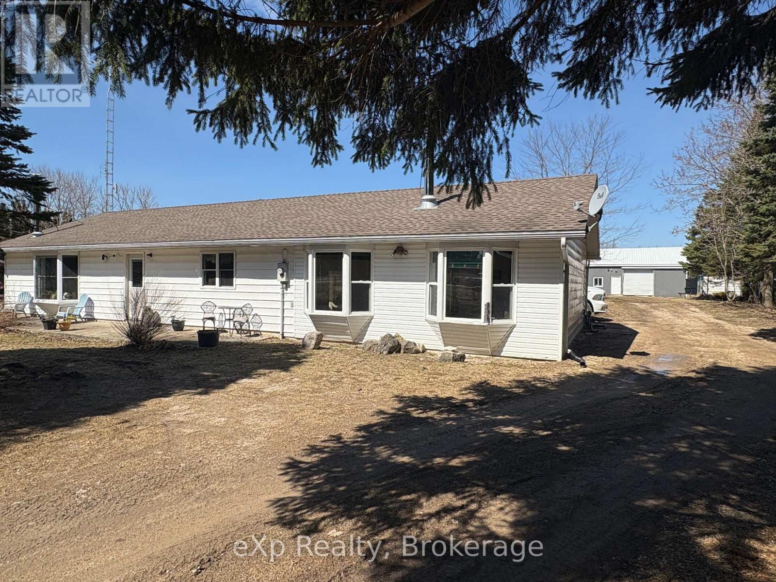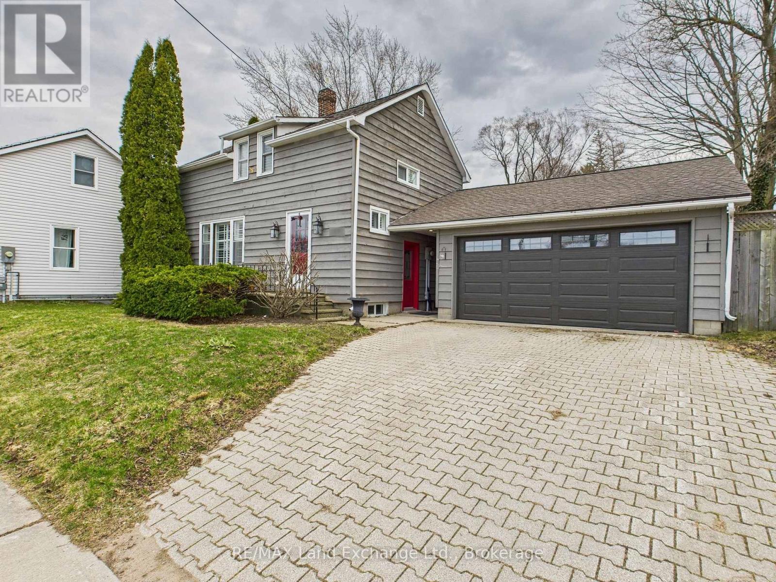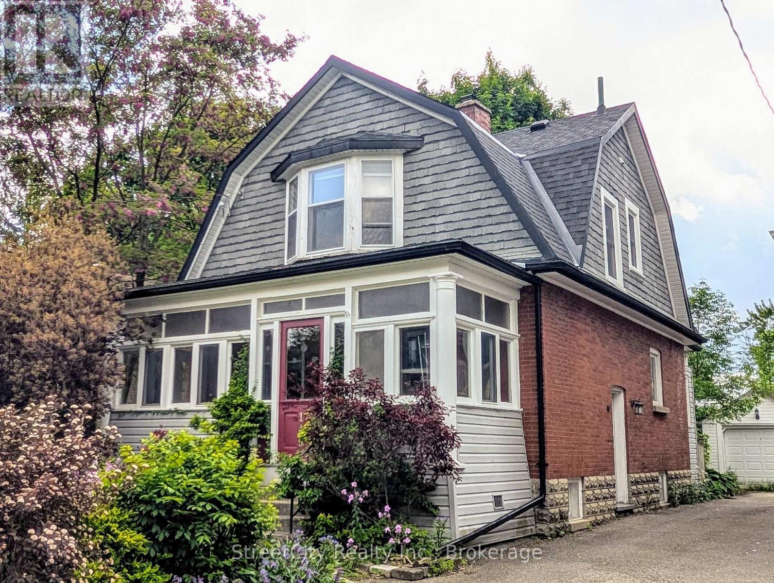94 Beech Boulevard
Tillsonburg, Ontario
Fabulous home built in 2021. This 2-storey, 3-bedroom home is breathtaking! If you are looking for a home that is brilliant, beautiful, and move in ready, located on the edge of town and backing onto farm property, here it is! Excellent location for raising a family and in the Westfield School District. From the 1st step inside the foyer of the main floor you will notice the gleam and natural light throughout, high 9 ft ceilings, hardwood, ceramic floors and tasteful decor. Enjoy your family get together in its formal dining room, then continue to an entertainer's dream come true to an open concept great room with 17 ft ceilings with magnificent view, and gas fireplace, to its gorgeous chef like kitchen with huge center island, quartz counters (all appliances included), dining area, patio doors accessing to patio and back yard. Also on the main floor is a Study room (could be used as a guest room), 2-piece powder room, main floor laundry room and inside entry from the garage. Upper level continues to charm from its hardwood staircase that leads to a spectacular open walkway overlooking the great room. Large master bedroom has walk-in closet and 4-piece ensuite with spa like huge ceramic shower stall, 2 more good size bedrooms, main 4-piece bathroom. Other bonuses include a 2 car garage, interlock driveway for approx. 4 cars, unspoiled unfinished basement with rough in, HRV System & cold cellar. Truly a magnificent home! (id:53193)
3 Bedroom
3 Bathroom
2500 - 3000 sqft
Pc275 Realty Inc.
13 - 2835 Sheffield Place
London, Ontario
Modern living by Westhaven Homes. This exceptional 6-bedroom home offers potential for a self-contained main floor unit, ideal for income property seekers or an in-law suite in a beautiful location. Victoria On The River is an enclave of executive residences just steps from the river & trails, with mature trees, rolling hills & wildflowers. Beautiful walking paths follow the forest & a private "parkette" right in the enclave is picnic ready. This end-unit executive home enjoys 2700 sq ft of premium finishes PLUS finished walk out level & can be configured to create a 647 sq ft one-bedroom suite as well. As an end unit, you'll enjoy increased privacy and an abundance of natural light. Inside enjoy top-tier finishes, a fantastic floor plan, 9 ft ceilings on the 2nd & 3rd floors & 8 1/2 ft ceilings on the main. Enjoy hardwood flooring through the 2nd floor & along the 3rd-floor hallway. Designer finishes selected for each level, including beautiful quartz surfaces. The main floor offers a spacious rec room, bedroom & 4-piece bathroom. You will love the 2nd floor plan w/ open-concept layout to foster the flow of natural light, a gorgeous chef-inspired kitchen with a walkout to the backyard, a dining area that merges seamlessly w/ a spacious living room, the oversized linear gas fireplace, 2-piece powder room for guests & a lovely bedroom w/ private 3-piece ensuite. The 3rd floor adds 4 bedrooms, including an oversized primary suite w/ walk-in closet & private 5-piece ensuite, convenient laundry, another bedroom w/ 3-piece ensuite & 2 bedrooms that share a Jack-&-Jill ensuite. An additional entry from the garage makes it the perfect setup for a future in-law/ income suite. Plus, we are just minutes from HWY 401, providing commuters w/ easy access to the corridor. London is conveniently located halfway between Detroit & Toronto & is within an hour's drive to Grand Bend/Lake Huron or Port Stanley/Lake Erie. (id:53193)
6 Bedroom
5 Bathroom
2500 - 3000 sqft
Sutton Group - Select Realty
268 Broadway Street
Kincardine, Ontario
Sought after 3 bedroom, 1.5 bath brick/stone bungalow, nestled just two blocks from downtown and the stunning sunsets that frame Lake Huron. As you step inside, you'll be impressed with the hardwood flooring, oversized windows providing lots of natural light, plaster walls and ceilings with molding details offering a touch of elegance. The main floor features 3 nice sized bedrooms, a bright 4 piece bathroom , kitchen with an abundance amount of cabinetry, dining room and living room with propane fireplace. A partially finished basement is a true highlight, complete with a finished office/den, 2 piece bathroom, laundry accessed by laundry chute and a large space to finish off for a future family room and/or rec room. Gas furnace installed in December 2023. A side entrance could allow for an in-law suite or guest accommodations. The spacious backyard is ideal for pets, kids and features an adorable shed, perfect for garden tools or outdoor hobbies. The asphalt driveway allows for 4 vehicles. Don't miss your chance to make this charming property your new home. (id:53193)
3 Bedroom
2 Bathroom
1100 - 1500 sqft
Royal LePage Exchange Realty Co.
5 Paul Avenue
Guelph, Ontario
Tucked away on a quiet street in one of Guelphs most established neighbourhoods, this sweet detached home is more than just an address its a fresh start, a peaceful retreat, and a gardeners dream.With 2+1 bedrooms and 1 bathroom, this lovingly cared-for home is ideal for anyone seeking comfort, character, and connection. The layout offers warmth and flexibility, with a cozy finished basement perfect for guests, hobbies, or a quiet home office.Step outside and take in the wide lot an absolute gift for those with a green thumb. Whether you're dreaming of veggie gardens, wildflowers, or weekend lounging under the shade of mature trees, this yard is your canvas.Location? It doesn't get much better. You are walking distance to Riverside Park, the hospital, and downtown Guelph meaning your morning coffee, evening strolls, and weekend plans are always close to home.Offered at $735,000, this is a rare opportunity to own a detached home in a prime location at an approachable price.Make your move to 5 Paul Avenue where your next chapter is ready to bloom. (id:53193)
3 Bedroom
1 Bathroom
700 - 1100 sqft
Exp Realty
20 Belvedere Avenue
Parry Sound, Ontario
Nestled in the Heart of Parry Sound this amazing 5+1 bedroom, 3.5 bathroom, 3-level brick home with views of Georgian Bay is located in one of Parry Sound's most desirable neighbourhoods. Just a short walk to the town center, scenic trails and the waterfront, this home perfectly blends classic charm with modern conveniences, including a newer (2021) steel shingle roof that enhances both the aesthetic appeal and energy efficiency. Step inside this grand home built in 1907 featuring a grand entrance complete with a cozy sitting area and admire the stunning French doors, original trim and beautiful hardwood flooring throughout. The large picturesque windows in the dining room bring in an abundance of natural light and the parlour/sitting room, adorned with stained glass windows, creates a warm and inviting atmosphere. With high ceilings, radiant/gas heat and ceiling fans, the home offers both elegance and comfort. The ensuite bathroom, complete with a walkout to the upper deck, provides a serene retreat. The spacious kitchen features a large island and a walkout to the enclosed porch which leads to a wrap-around deck perfect for relaxing or entertaining guests. A powder room is conveniently located on the main floor. The bright, finished loft/attic is a standout feature with a panoramic view of Georgian Bay, skylights, a living room with a gas fireplace, a full bathroom and a cozy sleeping area. Picture yourself in this amazing loft space overlooking Georgian Bay. The basement provides additional living space, plenty of storage and a workshop with its own entrance. This home offers a rare combination of character, space and a prime location. Truly a must-see! (id:53193)
6 Bedroom
4 Bathroom
2500 - 3000 sqft
Royal LePage Team Advantage Realty
260 William Street E
North Middlesex, Ontario
Welcome to 260 William St. E, perfectly located in the charming town of Parkhill. This beautifully maintained 3-bedroom, 2-bathroom bungalow offers comfort, privacy, and quality craftsmanship in a peaceful small-town setting. Custom built in 2007, this home is being offered for sale for the very first time, and it shows the care and pride of ownership throughout. Set on a picturesque double lot, the property features mature landscaping, a charming storage barn, and backs onto a protected conservation area ensuring privacy and scenic views that will never be developed. Inside, the home is bright and immaculate, with spacious living areas and a smart, functional layout. The spacious unfinished basement is clean, dry, and ready for your vision, whether you're dreaming of a rec room, guest space, or home gym. Parkhill offers all the essentials and more, including banks, restaurants, parks, a splash pad, library, government services, churches, wellness and medical facilities, plus tennis, pickleball, and baseball fields. Enjoy the best of rural living with the added bonus of being just a short drive to the beaches of Lake Huron and within reach of London for an easy commute. Whether you're starting out, slowing down, or simply looking for more space and serenity, this lovingly maintained home is a must-see. (id:53193)
3 Bedroom
2 Bathroom
2000 - 2500 sqft
Royal LePage Heartland Realty
110 - 50 Campbell Court N
Stratford, Ontario
Discover the convenience and comfort of this 744 sq ft condo with added privacy and peace on the top level of the building. This condo boasts a spacious entryway with a large double closet and open-plan living/dining/kitchen area. Freshly painted with carpet-free floors that promise easy maintenance and a contemporary vibe. The 2 well-proportioned bedrooms are bright and airy. Updated 3-pc bathroom with new vanity and hardware. Convenient in-suite laundry room and storage locker to keep your living space organized and clutter-free. Enjoy your own private balcony with your morning coffee or watch the world go by in peace. This condo community also includes practical amenities like secure building entry, plenty of visitor parking and dedicated parking spot options. This condo is just a short walk from the Stratford Rotary Complex and the Stratford Farmers Market. Call your realtor today for a private viewing! (id:53193)
2 Bedroom
1 Bathroom
700 - 799 sqft
Sutton Group - First Choice Realty Ltd.
403 Havelock Street
Huron-Kinloss, Ontario
Welcome to 403 Havelock St., Lucknow! This bungalow requires nothing of you except your personal items and choice of furniture. Tastefully decorated throughout. Ample parking on the paved driveway. Recently added detached 14'x28' garage with Trusscore walls, heat and hydro. The garage also features a separate storage area access from the rear and full attic space for even more storage. Additional small garden shed for your landscaping needs. Large wood deck in the backyard with mature trees for shade yet plenty of additional space for sunshine as well. The front entrance has a composite deck. As you step inside you will find a kitchen that is both functional and designed with style. All appliances are included. The living room curls around to a separate dining area with patio doors to the back deck. A large primary bedroom hosts his and her closets. A second bedroom and bathroom with double vanity round out this level. Undoubtedly the favourite room of the house will be the impeccable family room in the basement. The fireplace with stone hearth and built in bookshelves is sure to be a place of relaxation and gatherings. A 3rd bedroom along with 2 pc bath, storage/workshop room, utility room, large laundry room and cold cellar are also found in the lower level that was finished in 2023. Don't miss your opportunity to own this great home. (id:53193)
3 Bedroom
2 Bathroom
1100 - 1500 sqft
Lake Range Realty Ltd.
112258 Grey Road 14
Southgate, Ontario
Welcome to 112258 Grey Road 14, a well-maintained detached home offering the perfect blend of rural tranquility and modern comfort. This spacious 4-bedroom, 1.5-bathroom home sits on a peaceful country lot of 1.14 acres backing onto open farmland for ultimate privacy and uninterrupted views.Ideal for those seeking a self-sufficient lifestyle, this property comes complete with a chicken coop, 11 hens, and a roosterjust bring your morning coffee and enjoy farm-fresh eggs daily! Inside, you'll find fresh paint throughout most of the home, giving it a bright and welcoming feel. The refreshed tile bed in the septic system (2024), newer roof (2019), and updated furnace and A/C (2020) offer peace of mind and ease of maintenance. A 200-amp breaker panel provides ample power for all your needs.This is more than just a homeit's a lifestyle. Come experience country living at its best! (id:53193)
4 Bedroom
2 Bathroom
700 - 1100 sqft
Century 21 Millennium Inc.
320047 170 Road
Grey Highlands, Ontario
If you are ready for a little piece of country, maybe a little hobby farm, or just a change in pace, then this is the property for you! This 3 bedroom home has had many updates over the past few years, including all electrical, plumbing, flooring, fully renovated kitchen, and was designed with in-law suite capabilities in mind. With beautiful and bright one level living, featuring a wonderfully large family room with woodstove ,primary bedroom with ensuite, and a walkout to the rear yard where you'll find numerous apple trees, a spring fed pond, a 30 x 40 workshop, garage, and storage shed, this property may just tick all the boxes. Located on a quiet stretch of road, just minutes to Flesherton or Dundalk, this inviting property is ready for the next owners to move in and start making memories! (id:53193)
3 Bedroom
2 Bathroom
1500 - 2000 sqft
Exp Realty
1091 Queen Street
Kincardine, Ontario
Charming 3-Bedroom Home with In-Ground Pool, Steps from Downtown. Located just a short stroll from downtown shopping, golf courses, scenic trails, and beautiful beaches, this well-maintained 3-bedroom, 1.5-storey home offers the perfect home in the middle of all the action. Over the years, the home has seen numerous updates, including a newer gas furnace, roof, kitchen, flooring, and wood siding treatment, just to name a few. The spacious eat-in kitchen flows seamlessly into both the media and living rooms, creating a welcoming space for entertaining and everyday living. Step outside to the stunning backyard patio, where a concrete in-ground pool awaits, painted in 2020 and equipped with a newer pump and filter for worry-free enjoyment. The finished basement features a large rec room and an additional 3-piece bathroom, offering extra living space for family or guests. An insulated and heated double-car garage is connected to the home by a convenient breezeway, which also provides direct access to the backyard. This move-in-ready home is a rare find, schedule your private showing today! (id:53193)
3 Bedroom
2 Bathroom
1500 - 2000 sqft
RE/MAX Land Exchange Ltd.
145 Caledonia Street
Stratford, Ontario
Notable Dutch Colonial Revival 1.5 Storey Home located in one of Stratford's premier neighbourhoods. Loads of curb appeal with this 1916 built home featuring 3 bedrooms & 2 baths, with gorgeous period details such as hardwood floors, millwork and wainscoting. Enclosed entry porch to generous foyer, formal living room w/ gas fireplace, dedicated dining room, spacious kitchen w/ ample counter and cabinet space. 3 bedrooms w/ closets, updated 4 pc bath. Detached single garage, fenced yard, rear deck w/ hot tub. Located on a quiet one-way street in Stratford's desirable Avon Ward, walkable to downtown and west end shopping areas, theatres, schools & recreation facilities. Call for more information or to schedule a private showing. (id:53193)
3 Bedroom
2 Bathroom
1100 - 1500 sqft
Streetcity Realty Inc.

