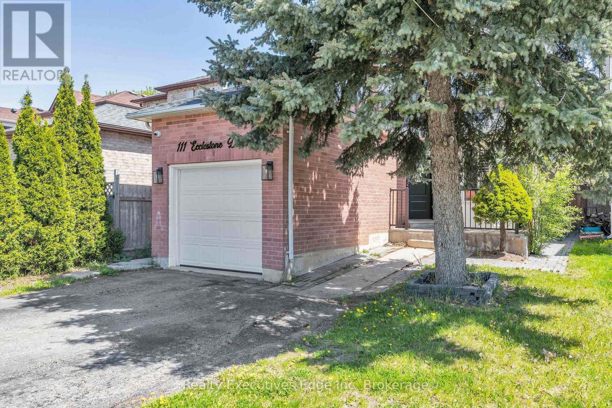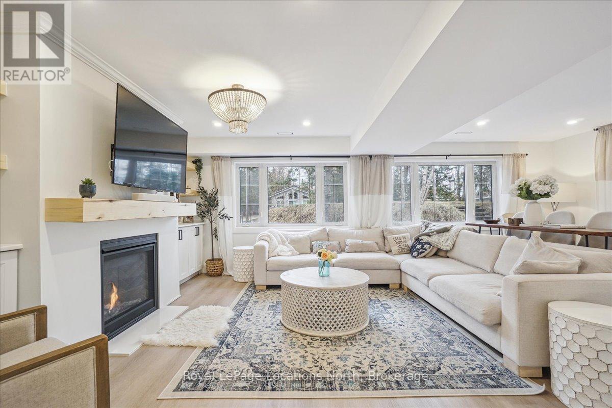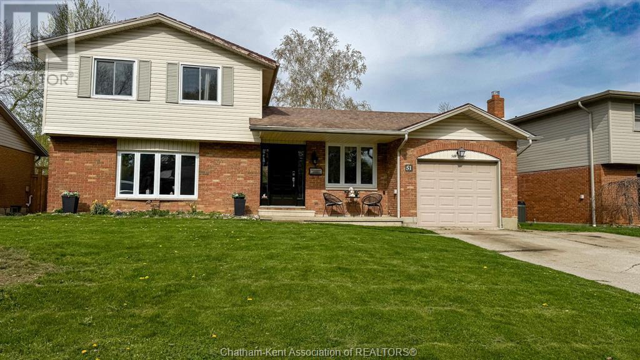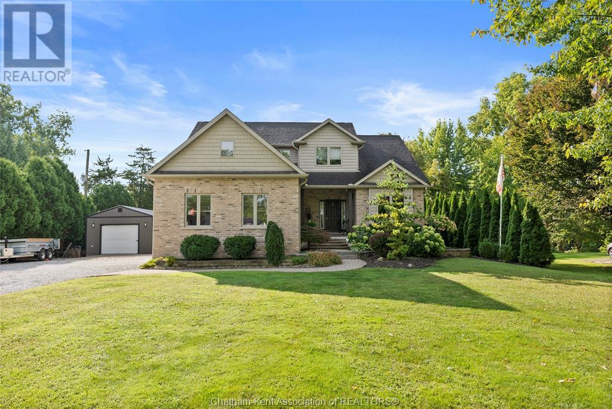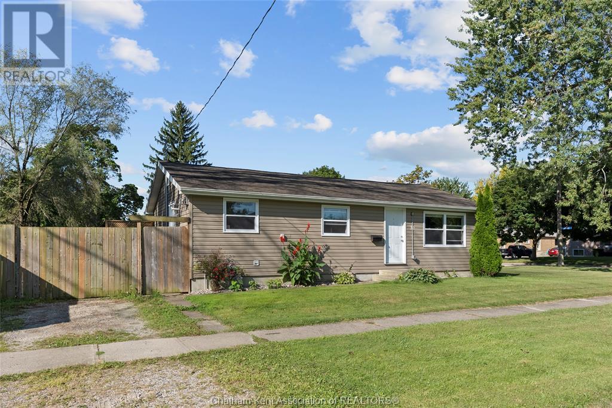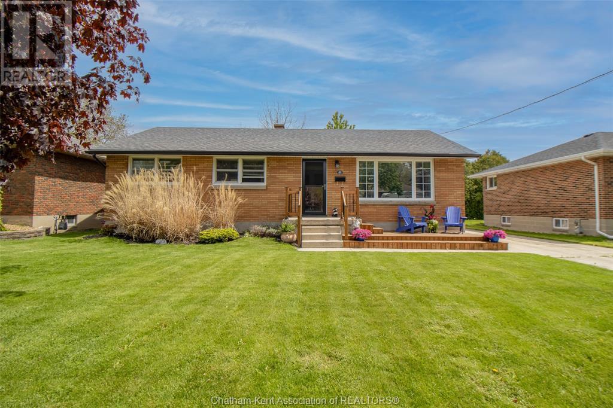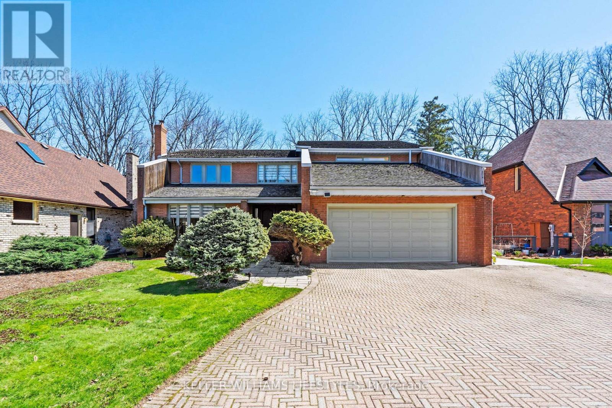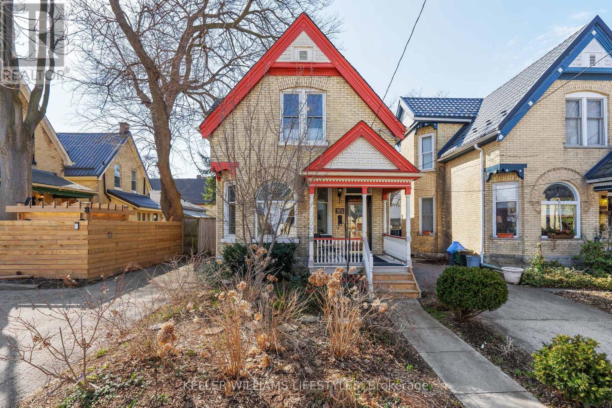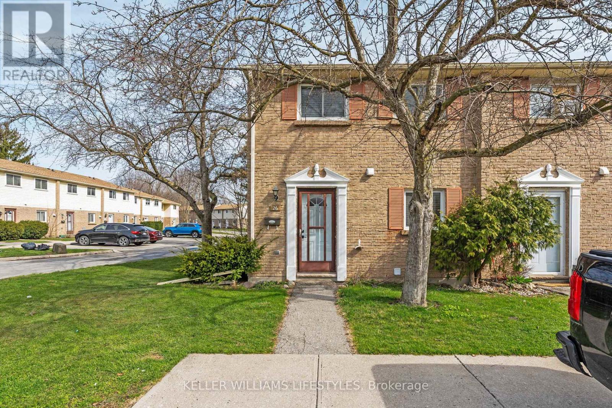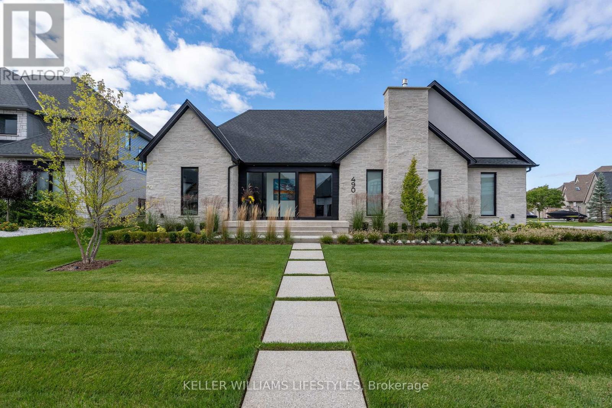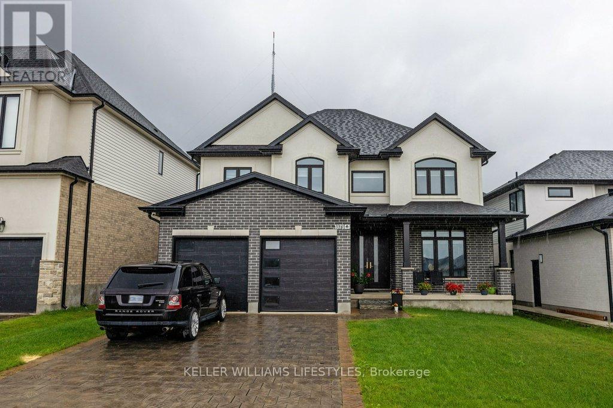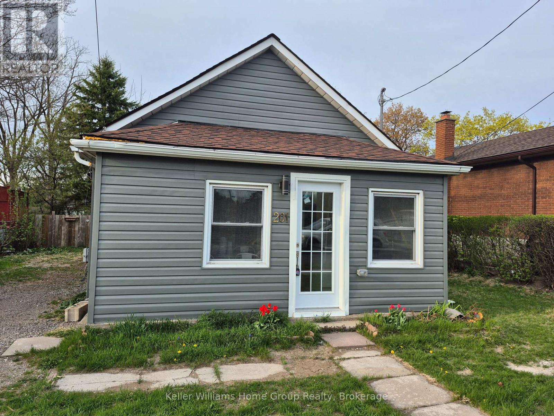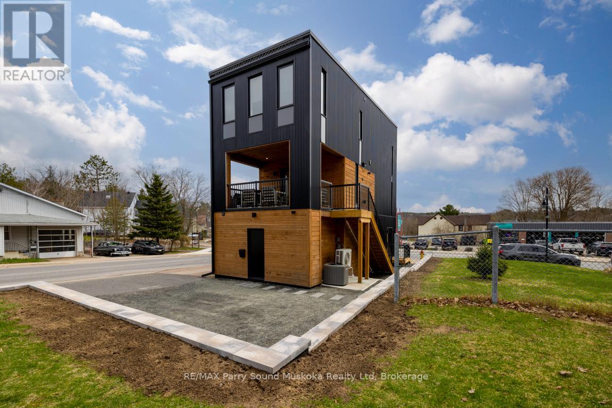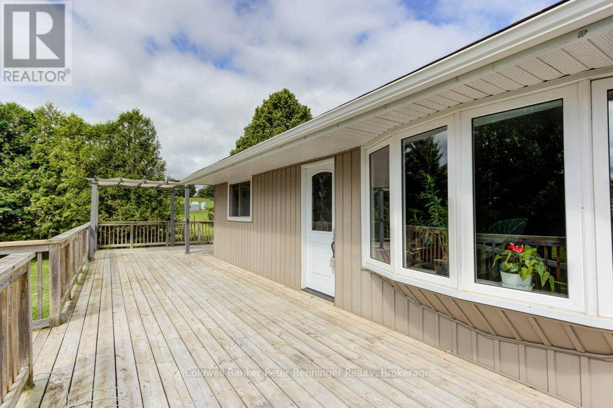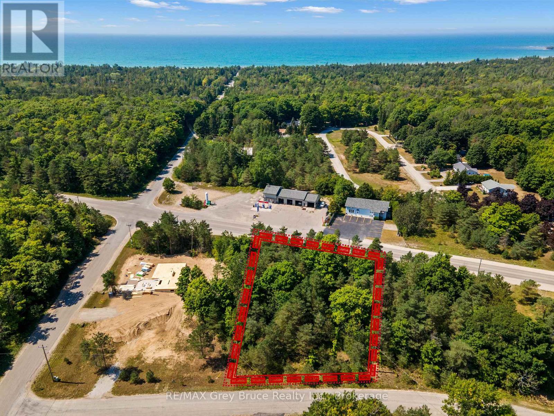111 Ecclestone Drive
Brampton, Ontario
Welcome to 111 Ecclestone Drive! Walk into this beautiful detached home and you'll see why it's a must-see. This stunning house boasts 3+1 bedrooms and 2.5 bathrooms, featuring a separate entrance and potential for a legal basement unit. Upon entering, you'll notice the powder room and spacious living and dining area. The kitchen is equipped with ceramic flooring, and ample storage. A sliding door leads to a large, private yard. Upstairs, you'll find a spacious primary bedroom, two generously sized bedrooms, and a 3-piece bathroom. The finished basement offers potential for an in-law suite or apartment, complete with living area, bedroom, kitchen cabinets, and a 3-piece bathroom. Conveniently located near many amenities and highways. Don't miss this opportunity - schedule a safe and private showing today! (id:53193)
4 Bedroom
3 Bathroom
1100 - 1500 sqft
Realty Executives Edge Inc
278 Robins Point Road
Tay, Ontario
Nestled at the tip of Robins Point on beautiful Georgian Bay, this 1,700 sq ft waterside haven has panoramic views of the bay, rich Monet style sunrises, and a walk-in sandy beach. ... Enjoy sunny afternoons swimming in the pristine waters, dockside with family and friends, bbq'ing atop your winch equipped boathouse, or trolling around in your boat with some of the best fishing around. Finish the day off relaxing by the bonfire, pointing out all the constellations as you listen to the lapping of the waves. ... Turning our gaze inside you have two spacious bedrooms, updated bathroom, and an open modern kitchen with quartz countertops, high-end stainless steel appliances, and a bay window to enjoy dining beside. Finishing the upstairs is a large living room overlooking the water with a cozy wood fireplace and custom cabinetry. Engineered oak floors throughout. ... Venture downstairs to a second washroom and large open room with endless possibilities - turn it into a games room, home office, or make more bedrooms! Adjacent is a large utility room with laundry, shop space, and plenty of storage. ... Leave through the walkout basement to the waterside patio and enjoy all the wildlife and watersports this unique location has to offer. Only 5 minutes to town, or an hour and a half to the GTA, this piece of property makes it easy to create those memories you will cherish for a lifetime. (id:53193)
2 Bedroom
2 Bathroom
700 - 1100 sqft
Royal LePage In Touch Realty
64 48th Street N
Wasaga Beach, Ontario
Located on the highly sought-after NORTH side of Mosley neighbourhood in Wasaga's West End, this property offers the ideal blend of convenience, leisure, and comfort. An easy 4-minute stroll takes you to the picturesque Sandy Beach Area 6, making it a haven for beach enthusiasts. Situated on one of the rare Double 100' frontage lots, and offer just under 2200 sq ft. of living space. This residence has undergone a complete renovation transformation, showcasing a spacious main floor, featuring a generously sized Kitchen, Dining, and Living Area. With 6 Bedrooms and 3 Bathrooms, there's ample space for family and guests to unwind comfortably. Enjoy the outdoors from Walkout Wrap-around Deck on the upper floor, perfect for soaking in the sun or enjoying evening breezes. Inside, revel in the contemporary allure of New Luxury Vinyl Plank Flooring and Fresh Paint throughout, creating an inviting atmosphere. Additionally, a charming Bunkie in the backyard offers a cozy retreat, while the Detached Garage provides convenient storage for all your beach essentials. Take advantage of the nearby amenities, including Grocery Stores, Restaurants, a Coffee shop, LCBO, and more, all within a pleasant 10-minute walk or quick 2-minute drive. (id:53193)
6 Bedroom
3 Bathroom
2000 - 2500 sqft
Royal LePage Locations North
51 Souriquois Street
Chatham, Ontario
This immaculate family home is situated in a highly sought-after South Side Chatham neighborhood. The main floor features a large oak kitchen with ample counter space, perfect for any home chef. You'll also find a formal dining room for entertaining, spacious living room, a convenient laundry room, 2PC bath and family room with patio doors leading to a large backyard – ideal for family gatherings and outdoor enjoyment. Upstairs offers 3 generously sized bedrooms, including a primary suite complete with a walk-in closet. The finished lower level provides even more living space with a 3PC bath, a kitchenette, a potential office area, a substantial storage room, and an additional recreation room – great for a growing family or hosting guests. Recent updates include new flooring in 2023, main washroom 2025, and blown insulation 2024, ensuring comfort and energy efficiency. A truly prime location, close to schools, walking trails, parks, shopping, ball park, hockey arena, and a golf course. (id:53193)
4 Bedroom
3 Bathroom
Royal LePage Peifer Realty Brokerage
12936 Longwoods Road
Thamesville, Ontario
This dazzling custom built riverfront home is one of the finest currently available in CK! Situated atop a rolling 1 acre lot, this spacious home offers 4+1 bedrooms, 2.5 bathrooms, a finished basement and a wonderful open concept layout. The main floor features a beautiful kitchen/dining/living room with custom cabinets, a massive island, vaulted ceiling and patio doors to the deck, main floor primary bedroom with walk in closet, office, foyer, mud/laundry off the attached garage and a well appointed 3pc bath. The upper floor overlooks the living room and offers 3 bedrooms and a beautiful 5pc bathroom. The basement has a large family room, bar area, spare bedroom, utility room, cold storage and a 2pc bath that is plumbed to add a tub or shower. Brand new prefabricated workshop for your hobbies and storage needs. Roof solar panels feed into the grid and offset your monthly expenses. Mostly new appliances in the past 5 yrs. Truly a wonderful home and property. It's your move, call now! (id:53193)
5 Bedroom
3 Bathroom
Royal LePage Peifer Realty(Blen) Brokerage
30 Wilkinson Street
Chatham, Ontario
Welcome to 30 Wilkinson Street in Chatham! This 1 level home is perfect if you no longer want stairs and are looking for a spacious bungalow on a quiet street. This Southside location is perfectly situated close to the 401, Sobey's, Tim Hortons, the new McDonald's and other amenities just around the corner! This easy to maintain home has a comfortable living room with a good sized master bedroom beside the full bathroom with bathtub, and 2 other full sized bedrooms with closets. The kitchen is open and bright and the laundry/mechanical room is easy to access and also leads to the back deck and backyard. The new tankless water heater is currently financed but will be paid out by Seller upon closing. Forced air furnace with HEPA filtration system, crawl space is concrete and has access from the outside of the home. 100 amp electrical service. Stop by today! (id:53193)
3 Bedroom
1 Bathroom
Royal LePage Peifer Realty Brokerage
23 Peter Street
Chatham, Ontario
Curb appeal plus on this solid brick rancher. Main floor is very bright and offers a generous living room, eat-in kitchen with loads of cabinets. Full basement with an L-shaped family room. The main floor offers hardwood flooring throughout living room, hall and bedrooms. Nicely landscaped fenced yard for those with children or pets. Upgrades include: all main floor has LED lighting, furnace/central air is was replaced in 2024. Hot water tank is 1 year old and owned. Front entrance deck and screen door was replaced in 2024, taps in bathroom and kitchen were replaced. Gas budget runs $74/MO. Very clean home. Just move in. Owners are giving up home ownership. Call now for your showing. (id:53193)
3 Bedroom
1 Bathroom
Realty House Inc. Brokerage
121 - 1960 Evans Boulevard
London South, Ontario
Welcome to Evans Glen, desired South London living! This community embodies Ironstone Building Company's dedication to exceptionally built homes and quality you can trust. These two storey townhome condominiums are full of luxurious finishes throughout, including engineered hardwood flooring, quartz countertops, 9ft ceilings, elegant glass tile shower surround and an abundance of potlights. All of these upgraded features are already included in the purchase of the home. Not only do these homes feature 3 large sized bedrooms and 3.5 washrooms but they also include a fully finished basement. The location offers peaceful hiking trails, easy highway access, convenient shopping centres and a family friendly neighbourhood. (id:53193)
3 Bedroom
4 Bathroom
1600 - 1799 sqft
Century 21 First Canadian Corp
125 - 1960 Evans Boulevard
London South, Ontario
Welcome to Evans Glen, desired South London living! This community embodies Ironstone Building Company's dedication to exceptionally built homes and quality you can trust. These two storey townhome condominiums are full of luxurious finishes throughout, including engineered hardwood flooring, quartz countertops, 9ft ceilings, elegant glass tile shower surround and an abundance of potlights. All of these upgraded features are already included in the purchase of the home. Not only do these homes feature 3 large sized bedrooms and 3.5 washrooms but they also include a fully finished basement. The location offers peaceful hiking trails, easy highway access, convenient shopping centres and a family friendly neighbourhood. (id:53193)
3 Bedroom
4 Bathroom
1600 - 1799 sqft
Century 21 First Canadian Corp
8 Welch Court
St. Thomas, Ontario
Priced to sell with Below market price!!Located in St. Thomas's Manorwood neighborhood, this custom 2- storey family home. 4 Bedroom, 3 washroom, two-car attached garage. Upon entering the home, you notice large dining area with lots of natural light, oversized windows and sliding door access to the backyard. The custom kitchen has an island with bar seating and quartz countertops, Stainless Steel Appliances and plenty of storage. Overlooking it all is the stunning great room with large windows. The main level also has a great mudroom and convenient powder room. The upper level is highlighted by a primary bedroom suite complete with walk-in closet, large master bedroom and an amazing5-piece ensuite complemented by a tiled shower with glass door, soaker tub and double vanity. Three additional bedrooms, a laundry area and a full 4-piece main bathroom with double vanity. Located Just Minutes From Elgin Mall, Shopping Plazas, Schools And Easy Access To The Highway. Don't miss your chance to see this beautiful home. (id:53193)
4 Bedroom
3 Bathroom
2000 - 2500 sqft
Streetcity Realty Inc.
2464 Buroak Drive
London North, Ontario
Welcome to this contemporary two-story home in the sought-after Foxfield subdivision of North London. Perfectly situated with direct access to the lush green spaces of Foxfield District Park, this stylish residence offers the best of modern living in a prime location. This modern 3 bedroom, 2.5 bathroom home includes an attached 2 car garage. Step inside the bright, open foyer, where you'll immediately notice the tasteful, modern décor. The open-concept main floor features sleek hardwood flooring that flows seamlessly throughout. The expansive kitchen is a chef's dream, complete with a cooktop, built-in oven, and a spacious center island with an eating bar, ideal for casual dining or entertaining. The kitchen overlooks the dining area and a spectacular great room, which boasts a wall of windows and patio door access to a fully fenced backyard deck. Enjoy outdoor living at its finest with a deck and large gazebo perfect for summer gatherings. Upstairs, a versatile family room awaits, offering a stunning vaulted ceiling and another wall of windows, filling the space with natural light. This area is perfect for a home office, music room, or cozy family retreat. The upper level also includes a spacious primary bedroom with tranquil views of the park, a private four-piece ensuite, and a generous walk-in closet. Two additional large bedrooms share a well-appointed four-piece main bathroom. The convenience of second-floor laundry completes this level. Foxfield is a vibrant and family-friendly neighborhood, offering close proximity to all the amenities you could need at Fanshawe Park Road and Hyde Park Road, including shopping and dining. With its prime location, stylish design, and thoughtful layout, this home is the perfect blend of modern elegance and everyday comfort. (id:53193)
3 Bedroom
3 Bathroom
1500 - 2000 sqft
Century 21 First Canadian Corp
Side Split - 55 St Lawrence Place
London South, Ontario
Welcome to 55 St. Lawrence Place, a beautifully maintained side split nestled on a quiet, private court in the most family-friendly neighborhoods. Surrounded by mature trees on a spacious pie-shaped lot, this warm and inviting home offers a perfect blend of space, comfort, and convenience. Ideally located within walking distance to Sir Isaac Brock Public School and St. Jude Catholic Elementary, as well as shopping, parks, and easy access to both Highway 401 and 402, this is a wonderful place for families to grow and thrive. Inside, you'll find a bright and functional layout featuring three bedrooms on the upper level and a large fourth bedroom on the lower level, along with three full bathrooms. The cozy lower-level family room boasts an updated fireplace and direct access to the backyard, creating the perfect space for relaxing or entertaining. Recent upgrades include: New flooring (2025) - Large front window (2024) - New stove (2022) and stainless steel appliances - Renovated lower-level bathroom (2021) - Roof, fascia, soffits (2021) - Furnace & A/C (2018) - 200 amp panel & security cameras (2022) Step outside to a fully fenced backyard retreat complete with a spacious deck (2019), cozy fire pit, and gazebo (2021) ideal for summer evenings and weekend gatherings. Additional features include a separate entrance to the heated garage, epoxy-finished porch and back steps, and a 4-car driveway with no sidewalk. With thoughtful updates throughout and a location that truly can't be beat, this home offers the perfect mix of comfort, lifestyle, and lasting value. Don't miss your chance to call it home! (id:53193)
4 Bedroom
3 Bathroom
1100 - 1500 sqft
Century 21 First Canadian Corp
1330 Sprucedale Avenue
London North, Ontario
Welcome to 1330 Sprucedale Avenue, an executive home designed by renowned architect Robert Young, backing onto the private and picturesque woods of Stoney Creek Meadows in one of North London's most exclusive neighbourhoods. With over 4,800 sq. ft. of finished living space above grade and a thoughtfully designed layout, this residence offers a perfect blend of comfort, luxury, and entertaining potential. The main level impresses with a custom brass and glass staircase, a bright and airy sunroom overlooking the ravine, a main floor home office, and a dream kitchen and bar crafted by Bielmann Kitchens, featuring designer finishes and gold accent tiles. Upstairs, a spacious parents' retreat offers tranquil views of the trees, along with multiple bedrooms and beautifully appointed bathrooms. The lower level is a true showstopper: a dedicated party room with hardwood floors, a stage, matching fireplace, crystal ball, dance floor, a private pool room, cedar sauna with shower, and an additional bedroom and bath ideal for guests or extended family. Three fireplaces throughout the home offer warmth and ambiance. Outside, enjoy a private patio and rear deck perfect for gatherings or peaceful mornings with nature as your backdrop. Located minutes from top-rated schools, parks, shopping, and major routes, this stunning property offers flexible possession and is ready for you to make it your own. (id:53193)
5 Bedroom
5 Bathroom
3500 - 5000 sqft
Keller Williams Lifestyles
346 Bradwell Chase
London North, Ontario
From its striking stone exterior and peaked roofline to the moment you step inside, the home makes a lasting impression. Oversized windows flood the open-concept layout with natural light, highlighting sophisticated finishes throughout. The great room features soaring 18-foot vaulted ceilings, built-in surround sound, and a dramatic 12-foot ceramic fireplace with a custom mantle and mounted TV with speakers, setting the stage for both cozy nights in and entertaining guests. The designer kitchen is as functional as it is beautiful, showcasing a curved island with seating for six, cabinet-faced appliances, a double wall oven, a walk-in hidden pantry, and space for a large harvest table. Just off the kitchen, a fully screened-in porch with a built-in gas table provides a perfect place to relax in comfort, rain or shine. The main-level primary suite is a true retreat, offering a spa-inspired ensuite complete with a soaker tub, glass shower, dual vanities, and a makeup station. Two additional bedrooms, each with a walk-in closet, are thoughtfully positioned alongside a well-appointed full bathroom. A practical mudroom with garage access and main-level laundry ensures everyday convenience. Downstairs, the finished lower level adds incredible versatility, featuring engineered hardwood, a family and recreation room, exercise area, billiards room, studio/den, and a dedicated home office with a walk-up to the backyard, ideal for professionals or creatives working from home. Outside, the attention to detail continues with professionally landscaped, fully fenced grounds, a retaining wall, underground tiling for drainage, and an irrigation system to keep everything lush and green. With thoughtful upgrades throughout, including heated floors, and an unbeatable location, this is the kind of property that rarely becomes available. Surrounded by trails, parks, top-rated schools, convenient shopping, and the Sunningdale Golf Club, this property delivers a premium lifestyle. (id:53193)
3 Bedroom
4 Bathroom
2000 - 2500 sqft
Keller Williams Lifestyles
951 Lorne Avenue
London East, Ontario
Step into the charm of yesteryear with the modern comforts of today in this beautifully updated Old East Village gem, dating back to the early 1900s. Located in a designated heritage area and surrounded by mature trees on a compact, private garden lot, this home blends historic character with a vibrant, walkable neighbourhood with a strong sense of community. From the street, you'll be greeted by classic yellow brick, a welcoming covered front porch, and undeniable curb appeal. Inside, rich natural wood trim, high baseboards, and solid doors showcase the craftsmanship of the era. The front living room is warm and inviting, anchored by a new gas fireplace/stove and a touch of stained glass that adds a splash of vintage elegance.The spacious dining room is ideal for entertaining, while the bright, white kitchen offers modern touches including slate flooring and newer appliances. Upstairs, you'll find nicely sized bedrooms with pine flooring, plus two beautifully renovated bathrooms, including a clawfoot soaker tub and a separate glass shower in the main bath. Additional updates include newer windows, insulated attic and basement, updated electrical with breaker panel, central air, and replaced light fixtures throughout. Enjoy summer evenings on the two-tiered sundeck, perfect for BBQs and outdoor relaxation.Tastefully decorated and truly move-in ready, this home is a rare blend of heritage charm and thoughtful updates. (id:53193)
3 Bedroom
2 Bathroom
1100 - 1500 sqft
Keller Williams Lifestyles
26 - 166 Southdale Road W
London South, Ontario
Recently renovated and move-in ready, this 3-bedroom townhome-style condo offers a fresh, modern living space in a well-maintained complex. Featuring brand-new kitchen appliances, including a dishwasher, stove, and over-the-range microwave, this home is ideal for first-time buyers, young families, or investors looking for a turnkey opportunity. Inside, you'll find a bright and functional layout with over 1,100 sq. ft. of finished space above grade. The main floor includes a spacious living and dining area, highlighted by a shiplap feature ceiling that adds a modern, stylish touch. The refreshed kitchen and convenient 2-piece bathroom round out the main level. Upstairs, three generously sized bedrooms and a full 4-piece bathroom provide comfortable accommodations. The unfinished basement includes laundry hookups and offers future development potential, perfect for storage, a home gym, or a hobby space. The home is heated with electric baseboard heating, allowing room-by-room temperature control. A reserved parking space is located just outside your door, with visitor parking available on a first-come basis. Conveniently located close to parks, schools, public transit, shopping, and community amenities, this pet-friendly condo includes water, building insurance, parking, and common area maintenance in the monthly fee. Affordable, updated, and ready for a new chapter. Don't miss your chance to view this great property with flexible possession available. (id:53193)
3 Bedroom
2 Bathroom
1000 - 1199 sqft
Keller Williams Lifestyles
490 Eagletrace Drive
London North, Ontario
This exquisite custom-built executive bungalow offers 3,750 square feet of sophisticated and elegant finished living space, meticulously designed to cater to the most discerning tastes. Its striking curb appeal will captivate you, creating a harmonious blend of architectural elements and impeccable landscaping. Every detail has been thoughtfully curated to create an atmosphere of refined elegance. Upon entering, you are greeted by a spacious foyer that seamlessly flows into the den, powder room, and open-concept living areas. This home boasts 10-foot ceilings on the main floor, large windows, and premium light fixtures and finishes, including rich hardwood flooring and custom millwork. The gourmet kitchen is a chef's dream, equipped with Dacor and Fisher Paykel appliances, a generous island, and sleek cabinetry with a concealed refrigerator that enhances the seamless aesthetic. The adjoining dining area and family room are perfect for entertaining, with a modern fireplace serving as a focal point, a 20-foot vaulted ceiling and large glass doors that lead to a private outdoor retreat. The covered patio provides ideal space for alfresco dining and relaxation in the hot tub. Over $200k in landscaping, lighting, irrigation system, professionally maintained gardens and lawns, and exposed aggregate concrete driveways, walkways, and a patio extend your living space. The primary suite features walk-in closets and a spa-like ensuite bathroom with a soaking tub, a separate glass-enclosed shower, and dual vanities with high-end fixtures. The second bedroom enjoys a private three-piece ensuite, ensuring comfort and convenience for family or guests. The partially finished lower level features a large living room, a spacious bedroom, and a four-piece bathroom. The Sunningdale Crossing community offers convenient access to top-rated schools, upscale shopping, fine dining, and premier recreational amenities, including Sunningdale Golf Club and picturesque walking trails. (id:53193)
3 Bedroom
4 Bathroom
2500 - 3000 sqft
Keller Williams Lifestyles
1879 Boardwalk Way
London South, Ontario
Experience Luxury Living in Warbler Woods, West London, Step into elegance with this thoughtfully designed home nestled on a spacious lot in the prestigious Warbler Woods neighbourhood. From the moment you enter the grand 2-storey foyer, the open and flowing floor plan welcomes you, leading to formal living and dining spaces as well as an oversized family room, complete with a gas fireplace.The custom kitchen is a chefs dream, boasting premium BOSCH appliances, a sprawling island with quartz countertops, a coffee nook, and a generous walk-in pantry, perfect for culinary creations and entertaining. Upstairs, the master suite offers a private retreat with a luxurious 5-piece ensuite and a spacious walk-in closet. Each of the four bedrooms features its own ensuite, ensuring ultimate comfort and privacy for family or guests. Elegant details include exterior and interior pot lights, 9ft ceilings on all levels, 8ft doors on the main floor, and stunning custom chandeliers. Natural light floods the home, enhancing its warmth and charm. The ready-to-finish basement offers exciting potential with egress windows, 9ft ceilings, and a separate side walkout, ideal for creating a secondary suite. Outside, enjoy the fully fenced backyard, perfect for relaxation or entertaining, and the convenience of a double-car garage and interlocking driveway with parking for four. This home is close to top-rated schools, scenic parks, shopping, dining, and major transportation routes.Discover the perfect combination of luxury, comfort, and contemporary style in this exceptional property. (id:53193)
4 Bedroom
4 Bathroom
2500 - 3000 sqft
Keller Williams Lifestyles
578 Green Street
Saugeen Shores, Ontario
Stop the scroll - 578 Green Street is the one you've been waiting for! This fully renovated and reimagined 4 bed, 2 bath beauty offers 1,520 square feet of stylish, move-in-ready living. Totally transformed from top to bottom, everything is brand new: kitchen, bathrooms, flooring, fixtures, and more. This Port Elgin gem is serving up space, style, and serious beach town vibes.The bright, eat-in kitchen features a breezy shiplap peninsula with bar seating, stainless steel appliance package, and expansive windows that let the sunshine pour in. You'll love the modern finishes throughout - walk-in glass showers, floating vanities, and sleek 2x1 tile. Two bedrooms on the main floor and two more upstairs give you plenty of flexibility to grow, host, or work from home. The oversized living room is perfect for movie nights and cozy hangs. Outside, enjoy a huge fully fenced backyard, two driveways, and covered parking under the carport. And the best part? You're just steps from where you want to be! Turn left, and you're headed straight for the soft sands and stunning sunsets at Port Elgin Main Beach. Turn right, and you're walking downtown for lattes, lunch, and boutique browsing. Stylish, walkable, and completely turnkey - this one just feels like home. (id:53193)
4 Bedroom
2 Bathroom
1500 - 2000 sqft
Keller Williams Realty Centres
201 Fennell Avenue E
Hamilton, Ontario
Welcome to this stunning, fully renovated home, nestled on a spacious lot just a short walk to Mohawk College and all the nearby amenities! This beautiful property boasts a brand new kitchen, updated plumbing, new electrical, and so much more. You'll appreciate the luxurious touches throughout, including convenient main floor laundry. Whether you're a first-time homebuyer, a senior, or looking for a fantastic investment opportunity, this home has it all. Dont miss out on this incredible chance to own a turnkey property in a prime location! Large Lot of 50 x 114 ft, very easy to add backyard house or do a large extension to property. (id:53193)
3 Bedroom
2 Bathroom
700 - 1100 sqft
Keller Williams Home Group Realty
1411 Clement Lake Road
Highlands East, Ontario
Don't miss this cozy 2 bed/1 bath, 3 season cottage with open concept KT/LR/DR! The interior is finished in panel & the living space is warm & inviting! There's a woodstove for heat plus EBB & the walk-outs from the kitchen & living room lead to a nice wrap-around deck; perfect for enjoying the outdoors! Its cute at a button & has the potential to make a nice little get-away from the city. Water comes from the drilled well & there's an 8 x 10 storage shed too! Its on a year-round municipal road & is within walking distance to lake access on Clement Lake! Its close to town for amenities but enjoys a fairly private setting! Come take a look; it may be the perfect spot for an outdoor enthusiast looking for their perfect hideaway! Act now! (id:53193)
2 Bedroom
1 Bathroom
RE/MAX Professionals North
98 James Street
Parry Sound, Ontario
ARCHTECTURALLY DESIGNED COMMERCIAL + RESIDENTIAL DETACHED BUILDING in the Heart of Downtown Parry Sound! Professionally renovated multi-use property offers 2 Self Contained Units; Newly built Stylish 2-bedroom executive apartment featuring 1,311 sq ft of modern living space, 9' ceilings, LED pot lighting, Bright open concept, Designer kitchen, 2 bathrooms, Sweeping panoramic town views, Enjoy outdoor living on the covered 2nd-floor patio with BBQ area. MAIN FLOOR FEATURES a highly desirable COMMERCIAL/RETAIL SPACE perfect for your business or as a rental income opportunity. Includes 2 separate entrances, Private office area, Kitchenette, 2 bathrooms, 9' ceilings with LED lighting throughout & an excellent basement provides ample storage, Separate hydro & gas meters, Air conditioning, Natural gas furnace services main floor & lower level, Private parking, AN IDEAL INVESTMENT for LIVE/WORK, RENTAL INCOME, AIR BNB! Don't miss this Exciting Opportunity in Cottage Country! (id:53193)
4 Bathroom
2491 sqft
RE/MAX Parry Sound Muskoka Realty Ltd
782 4 Concession
Arran-Elderslie, Ontario
This property is for rural-loving people who enjoy privacy but can still want practical access via a maintained road. Closer than you think to Port Elgin, Tara, Bruce Power and various locations, this lovely property fits the bill with a central location, yet vast pastures and nature for your neighbours. Birds galore! Third bedroom in the basement is very possible for this 2 bedroom 1.5 bathroom home with another advantage of having a separate basement entrance for an in-law suite or simple ease of access. New drilled well in 2014!! Main floor is easily accessed with a large deck (2015) and ramp (which can be removed), sweeping you in to the two bedroom, one bathroom main floor. Open concept principal rooms and a special stained glass piece of art originating from West Virginia really add to the appeal. Feature light makes the glass artwork glow and is one of a kind. Seller will remove if Buyer wishes but why would you want to? Windows done in 2014, shingles in 2018, 2022 propane f/a furnace with a/c and sump pump system, 2023 garage roof and upgraded sump drainage system (Nickason) to back yard. Super detached garage / shop for hobbies and toys! Zoned Agricultural you can run some chickens, have a garden and bloom where you are planted. Have a personal look with your favourite REALTOR and consider your quality of life where nature is all around you. (id:53193)
2 Bedroom
2 Bathroom
700 - 1100 sqft
Coldwell Banker Peter Benninger Realty
9 Campbell Crescent
South Bruce Peninsula, Ontario
Build Your Dream in Sauble Beach. Vacant lots this close to the beach are a rare find! This 95' x 156' treed lot on Campbell Crescent is surrounded by newer, executive-style homes and just a short walk to Saubles famous sandy shoreline and unforgettable sunsets. Located in a peaceful subdivision with mature trees and a relaxed vibe, you're still just minutes from downtown shops, restaurants, cozy cafés, and the local public school. Whether you're looking to build soon or secure a piece of land for the future, this lot offers an ideal setting for buyers dreaming of a cottage or full-time home on the Bruce Peninsula. Zoned R2 Residential, perfect for your custom home or 4-season cottage. A well and septic system will be required. (id:53193)
RE/MAX Grey Bruce Realty Inc.

