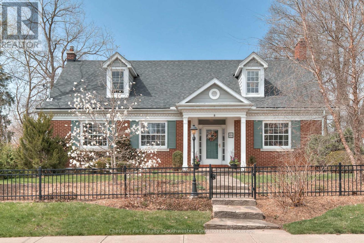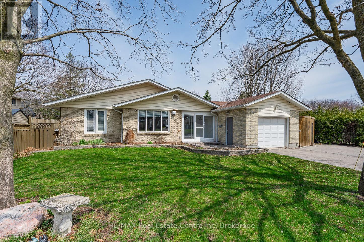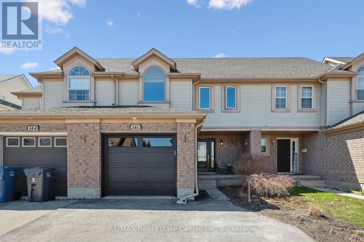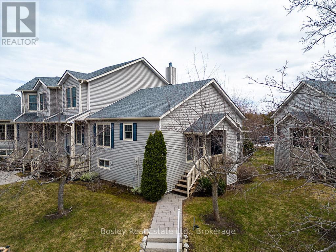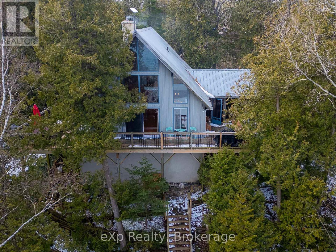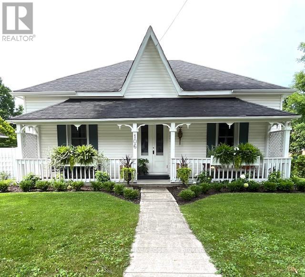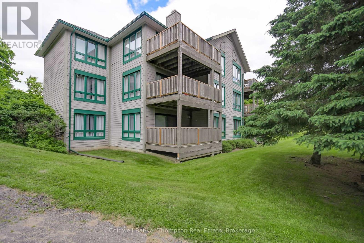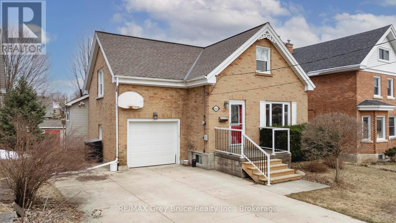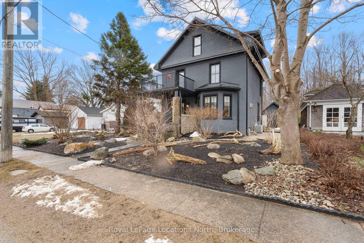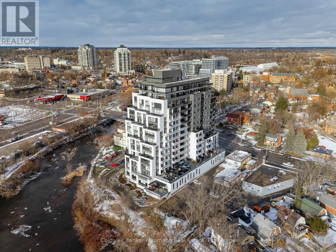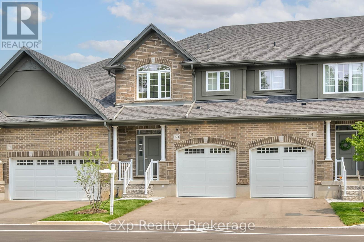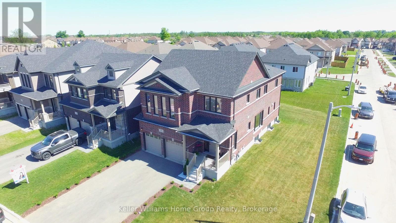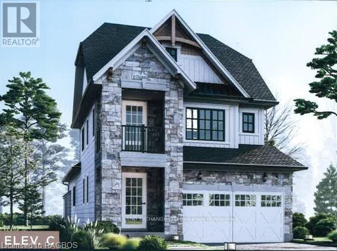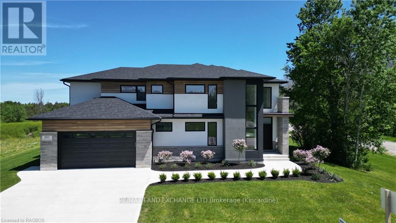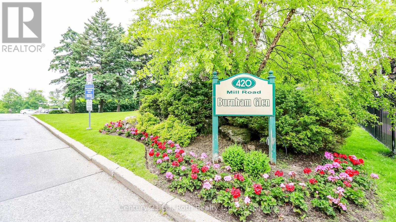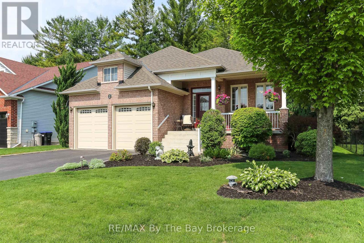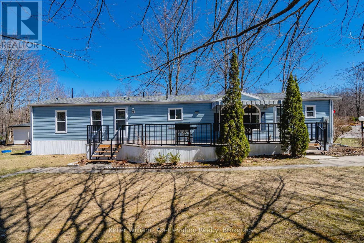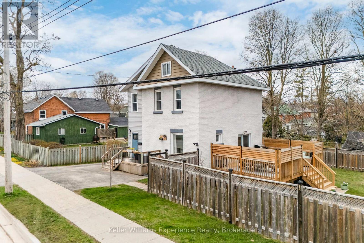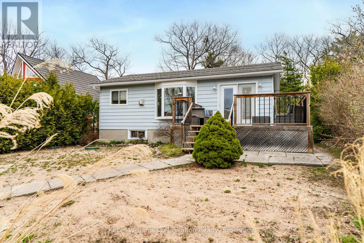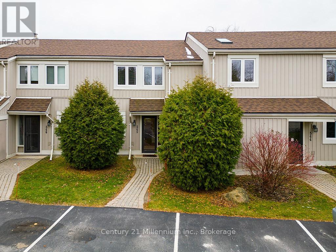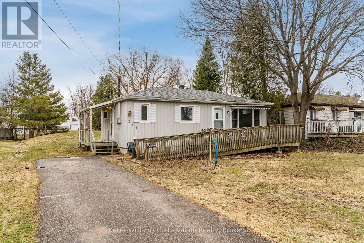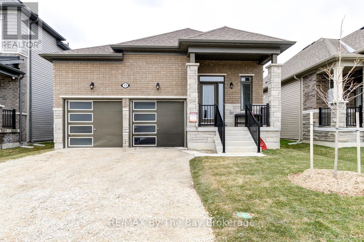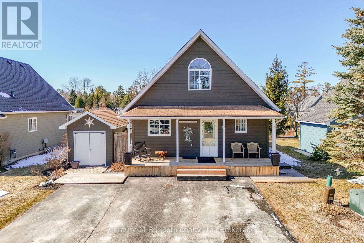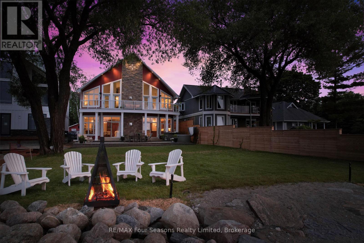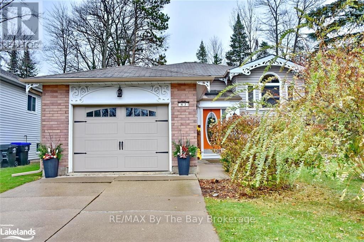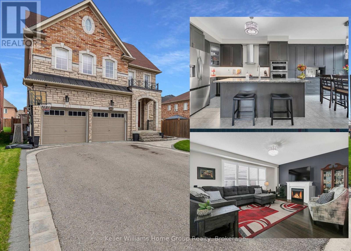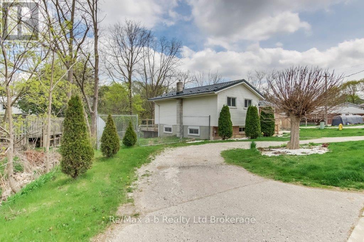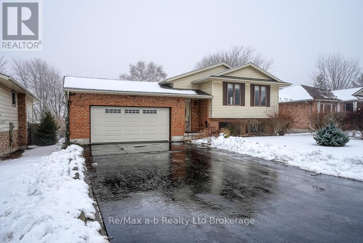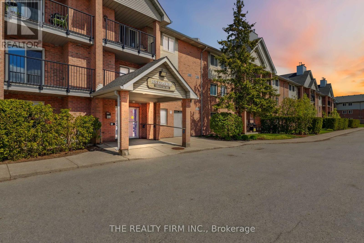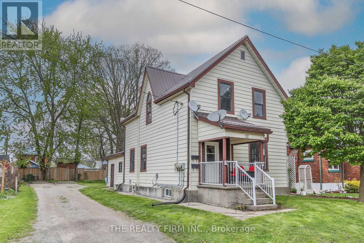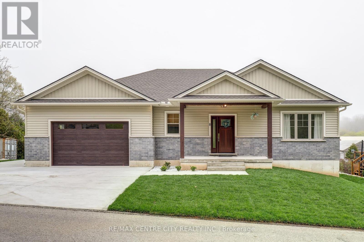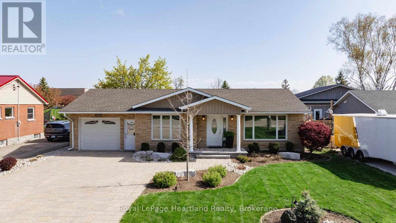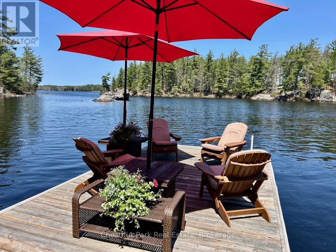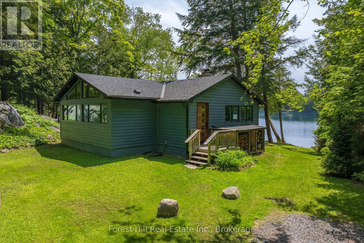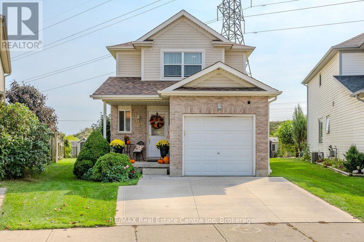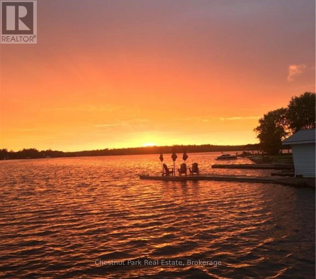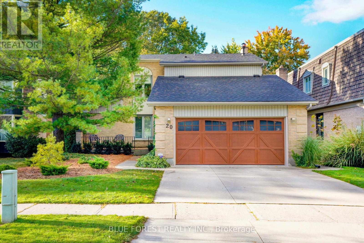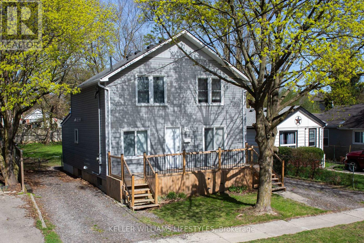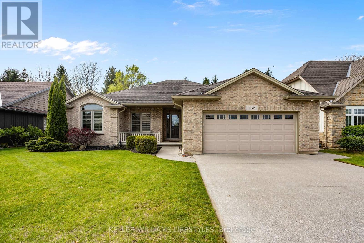26 Lemon Street
Guelph, Ontario
Welcome to a rare gem in Guelph's St.George's Park. Nestled on a beautifully landscaped lot, this residence offers refined charm, modern comfort, and timeless character. Once you are on site, I encourage you to look around at the character and quality that surrounds. The home's original detailing sets the tone for the elegance throughout. The formal living room is a picture of grace, featuring rich hardwood floors, a stately wood burning fireplace, and custom mahogany-built ins. Versatility is woven into every corner of the main floor. A spacious front hall, den or library, or potential bedroom with a walk-in closet and full 4-piece bath offers a flexible retreat for main floor living. We also have a very special kitchen, a defined heart of the home lies a classic yet contemporary gourmet dream kitchen. Outfitted with exquisite cabinetry, granite countertops, two convection ovens, a gas cooktop and premium built-in appliances help to create this true culinary haven. An inlaid cutting board and integrated compost system add thoughtful convenience, making this space both beautiful and functional. Off the kitchen you will step into the sunroom and enjoy the tranquil perennial gardens. Upstairs, two generous bedrooms leave you with an abundance of space and privacy. Also, the primary bath is preserved yet also tastefully updated with vintage-inspiration. Complete with separate shower, jetted tub, and marble countertops, it captures the glamour of the 1940s with modern-day refinement. The lower level continues to impress, as it has recently undergone a complete renovation to transform the basement into a bright recreation room, with the addition of 2-bedrooms and a full bath with shower enclosure, and a spacious laundry area featuring a restored porcelain and cast-iron double sink. A truly one-of-a-kind offering, this home blends classic sophistication with contemporary comfort all in the prestigious and family-friendly St. Georges Park community. (id:53193)
5 Bedroom
3 Bathroom
2500 - 3000 sqft
Chestnut Park Realty (Southwestern Ontario) Ltd
6 Stirling Place
Guelph, Ontario
Stylish 3-bdrm bungalow W/finished bsmt & backyard oasis in serene & sought-after Riverside Park neighbourhood! Charming enclosed vestibule welcomes you! Renovated kitchen W/2-toned cabinetry, Corian counters, S/S appliances incl. gas oven & tile backsplash. Sliding doors with B/I blinds provide access to backyard allowing for effortless indoor-outdoor living. The kitchen seamlessly flows into spacious living & dining area where luxury vinyl flooring, recessed lighting & large windows create inviting atmosphere. Gas stove enhances the space making it the perfect spot to gather W/family & unwind. Primary bdrm W/triple-wide closet & large window that allows sunlight to stream in. 2 other bdrms W/large windows & the same elegant flooring. Renovated 3pc bath W/oversized vanity & W/I glass shower. Finished bsmt offers rec room W/gas stove & wet bar making it an excellent space for entertaining. Recessed lighting ensures the area remains bright & welcoming. Bonus room offers endless possibilities as an office, 4th bdrm or exercise room. Updated 3pc bath W/oversized glass shower. Backyard retreat is perfect for relaxation! Interlocking patio includes covered section for BBQs & outdoor dining while the heated above-ground pool provides perfect spot to cool off in the summer. Tall wood fence & mature trees create privacy & shed for all storage needs. Extra-deep attached 1-car garage includes gas line hookup & sep electrical panel. Driveway accommodates up to 5-cars W/one portion being triple-wide to allow for add'l parking. Upgrades include furnace, AC & owned tankless water heater in 2017 & roof in 2015. Down the street from Burns Dr Park offering basketball court, natural ice rink & community garden. Short walk leads to June Ave PS while shopping centres, groceries, restaurants & LCBO are just mins away. Offering a combination of modern upgrades, functional space & unbeatable location, this is a fantastic opportunity to own a beautifully maintained home in Riverside Park! (id:53193)
3 Bedroom
2 Bathroom
1100 - 1500 sqft
RE/MAX Real Estate Centre Inc
146 Lee Street
Guelph, Ontario
Perfect location close to schools and parks with one just across the road, this 3 bedroom 2 bath townhouse will fit all your needs. Freshly painted and spacious layout for the family to enjoy. The many updates include new roof 2014, new furnace and air conditioner 2019, new flooring, windows and front door 2023, New garage door, water heater and some new fencing 2024. The 3 bedrooms include a very spacious master bedroom fit for a king and room to spare. Walkout from the dining room to a deck and fully fenced treed yard for summer fun. Large rec room down provides that extra space and there is parking for 3 cars. (id:53193)
3 Bedroom
2 Bathroom
1100 - 1500 sqft
RE/MAX Real Estate Centre Inc
131 - 150 Victoria Street S
Blue Mountains, Ontario
Welcome to this well-maintained 2-bedroom Applejack condo, offering bright, functional living in one of Thornbury's most sought-after communities. Recently painted and filled with natural light, this home offers a warm, inviting atmosphere with incredible potential to personalize and make it your own.The main floor features an open-concept layout with vaulted ceilings and a skylight that fills the space with sunshine. The living and dining area is anchored by a cozy gas fireplace, with walkout access to a private deck overlooking mature trees and peaceful green space perfect for morning coffee or evening relaxation. The main floor primary bedroom and full bath offer easy, accessible living.Downstairs, the walk-out basement offers a spacious second living room with another gas fireplace, an additional bedroom, and direct access to a private patio ideal for guests or extra space to unwind. A newer washer and dryer add practicality and value.Enjoy Applejacks outstanding amenities including two outdoor pools, tennis courts, and beautifully landscaped grounds. Located just a short walk to downtown Thornbury and minutes from skiing, golf, and Georgian Bay beaches, this is your opportunity to enjoy four-season living in a vibrant, active community. (id:53193)
2 Bedroom
2 Bathroom
1400 - 1599 sqft
Bosley Real Estate Ltd.
503415 Grey Road 1
Georgian Bluffs, Ontario
Welcome to your dream escape! Nestled in the serene and picturesque community of Big Bay, this stunning 3-bedroom, 2-bathroom waterfront home offers the perfect harmony of relaxation and adventure. Thoughtfully updated throughout, the home now features a brand-new kitchen and fully renovated bathrooms, seamlessly blending modern comfort with timeless charm.Enjoy the added luxury of in-floor heating in the main floor bathroom and foyer, creating a warm, welcoming touch during the cooler months. Step onto the expansive wrap-around deck and soak in panoramic views of Georgian Bay and its scenic islandsthe ideal backdrop for your morning coffee or summer entertaining.Inside, the open layout and cozy atmosphere make this a perfect year-round residence or four-season retreat. The unfinished basement offers excellent storage and holds exciting potential for additional living space, a workshop, or a custom rec room.Guests will love the renovated shoreline boathouse, providing unique and comfortable accommodations right at the waters edge.Outdoor lovers are in for a treat with kayaking, hiking trails, local farms, and artist studios just minutes away. Conveniently located only 15 minutes from Wiarton, 30 minutes to Owen Sound and Sauble Beach, and just over an hour from Tobermory, this location offers the best of both seclusion and accessibility.This is more than a homeits a lifestyle defined by natural beauty, modern comfort, and endless adventure. (id:53193)
3 Bedroom
2 Bathroom
1100 - 1500 sqft
Exp Realty
106 Bruce Street S
West Grey, Ontario
A piece of history with respect to the past. This three-bedroom home was built in 1883 and was the home of Durham's mayor. It is indeed one of the oldest homes in the Town of Durham. Neglected until its current owner decided to bring it back to life...a glorious life at that. The home boasts vintage woodwork, replica milled trim and baseboards (made in Durham), modern colors, as well as a monochromatic palette and clean lines. Located a stone's throw from downtown and mere steps from the Saugeen River and campgrounds, bridges and trails. The lot is landscaped to present color in three seasons and offers privacy and foliage for shade on those hot summer days. There's a cozy front porch with garden boxes for privacy, a pretty back porch with lattice and curtains which draw for privacy and intimate evening cocktails or coffee and watching the sunset after a long day of work. The great room features a gorgeous stone fireplace, room to sit and chat and room enough to entertain ten friends for dinner. The custom kitchen (to die for) with a Pantry, Carrara marble countertops and backsplash has all the counter space you need with an island for chopping...anything! A bright and cheerful den. Two bedrooms up and a main-floor guest bedroom plus one simply amazing primary bedroom on the main floor. Ask for a complete list of upgrades (too many for here). It is a must-see. and simply a winner all around! (id:53193)
3 Bedroom
2 Bathroom
1500 - 2000 sqft
Realty Executives Edge Inc
106 O.j Gaffney Drive
Stratford, Ontario
Built in 2023 by Ridgeview Homes, this beautifully designed 3-bedroom, 2.5-bath home is nestled in the desirable Knightsbridge neighbourhood. Thoughtfully crafted for modern living, it features an open-concept layout, a stylish kitchen with granite countertops, and a spacious primary suite complete with a walk-in closet and ensuite. The double-car garage provides added convenience, while high-quality finishes throughout enhance its charm. A perfect blend of comfort and sophistication, don't miss this incredible opportunity! (id:53193)
3 Bedroom
3 Bathroom
1500 - 2000 sqft
Exp Realty
105 - 32 Deerhurst Greens Drive
Huntsville, Ontario
Welcome to Muskoka and Deerhurst Resort located on the shores of Peninsula Lake! This stunning, updated unit has been meticulously renovated with elegant, soft neutral touches. Inside, you'll find a spacious living/dining room complete with a cozy gas fireplace and a beautiful kitchen with upgraded appliances, perfect for entertaining guests. Step outside to your expansive private deck, offering breathtaking views and the serene privacy of the park like setting. This unit features three generously sized bedrooms, each with its own luxurious private bathroom, providing ample space and comfort for everyone. Deerhurst Resort boasts an array of amenities, including two exquisite golf courses, scenic trails, pristine beach areas, both indoor and outdoor pools, tennis courts, beach volleyball, multiple top-notch restaurants, and so much more. Bell Fibe high speed internet is available for those who work from home or those who enjoy streaming their favourite movies. Keep this fully furnished unit for your self or join the resorts rental program to generate income while you are not the to help offset your cost of condo ownership. (id:53193)
3 Bedroom
3 Bathroom
1200 - 1399 sqft
Coldwell Banker Thompson Real Estate
Sutton Group Incentive Realty Inc.
440 11th \"b\" Street W
Owen Sound, Ontario
From the moment you step inside, you'll be amazed by how much space this home offers! The main level boasts a cozy living room and a separate family room, providing plenty of room to relax or entertain. Whether you're hosting guests or enjoying a quiet night in, this layout offers the perfect balance of comfort and functionality. Upstairs, you'll find three generously sized bedrooms and a full 4-piece bath, creating a private retreat for the whole family. The lower level adds even more value with a versatile rec room; ideal for a playroom, home gym, or media space along with plenty of storage to keep everything organized.Located in a quiet and desirable neighbourhood, this home is perfect for those looking for both tranquility and convenience. Don't miss your chance to see it in person, schedule your showing today! (id:53193)
3 Bedroom
2 Bathroom
1500 - 2000 sqft
RE/MAX Grey Bruce Realty Inc.
43 Marshall Street W
Meaford, Ontario
Contemporary & cozy - 43 Marshall Street West is a beautifully updated 2.5 Storey century home in quaint Meafordmeticulously designed for single families or for those looking for a property with multi-unit potential. Bask in the natural light throughout the main level where the open-concept kitchen is made for those who love to cook & entertain, boasting a spacious island with storage, ample counter space, and stainless steel appliances. An appetizing space to break bread and make memories with family and friends. Flowing perfectly to the over-sized dining area and where the living space features a gas fireplace, creating a warm and inviting atmosphere. On the second level, you'll find two well-sized bedrooms each complete with custom closets, a three-piece bathroom and sitting area. This level also includes an additional flex room equipped with its own separate entrance, roughed-in plumbing, and electrical thus giving this space the ability to be transformed into the perfect private in-law suite, home office, or self-contained apartment making multi-generational living possible. The third-floor loft serves as a stunning primary retreat, with custom storage and closet organization, an upgraded ensuite, and a private deck to enjoy coffee in the morning and sunsets in the evening. Step outside the secluded and low-maintenance backyard featuring a picturesque magnolia tree - an ideal spot for some R&R. The heated and air-conditioned detached garage giving this space the ability to be converted into a home office, gym, or rec space. An added bonus of an Hook Up to add EV Charger with seperate panel. Perfectly positioned within walking distance of historic downtown Meaford, Beautiful Joe Park, and Trout Hollow Trail, this home is a rare opportunity for comfortable, flexible, and multi-generational living. (id:53193)
3 Bedroom
3 Bathroom
2000 - 2500 sqft
Royal LePage Locations North
101 - 71 Wyndham Street S
Guelph, Ontario
Welcome to this stunning ground floor unit in the highly sought-after Edgewater Building! Located in the heart of downtown Guelph, this condo offers ultimate convenience, with easy access to the city's vibrant amenities and a prime spot on a transit route. Featuring 2 spacious bedrooms, tall ceilings, in-suite laundry, and your own private terrace. This bright and modern unit showcases an open-concept kitchen, dining, and living area, perfect for both daily living and entertaining friends and family. The unit is beautifully finished throughout, ensuring a move-in-ready experience. Edgewater residents enjoy fantastic amenities, including a golf simulator, guest suites, and a fully equipped exercise room adding a touch of luxury to everyday life. Plus, this unit comes with 1 underground parking space for your convenience. With everything downtown Guelph has to offer just steps away, and the added benefit of secure parking and transit access, this is an opportunity not to be missed! Book your showing today! (id:53193)
2 Bedroom
2 Bathroom
1000 - 1199 sqft
Coldwell Banker Neumann Real Estate
282 Huron Road
Huron-Kinloss, Ontario
Spacious 1800 square ft bungalow on a private oversized lot in beautiful Point Clark. This home features an Open Concept living area of Great Room, Kitchen and Dining with room for all your guests to enjoy and be part of the gathering. This home features 2 spacious bedrooms with main bedroom having an en-suite, walk in closet. Large second bedroom and a secondary main bathroom. Large laundry room and a den that could be converted for a third bedroom all located on the main floor. This home has an additional full basement that is partially finished for additional family room, roughed in bath and another bedroom or craft room as well as full workshop with walk out to the double garage. What more could you possibly look for in a family home that is all within a 5 min walk to beach! List of inclusions are on file. (id:53193)
2 Bedroom
2 Bathroom
1500 - 2000 sqft
RE/MAX Land Exchange Ltd.
40 - 350 O'loane Avenue
Stratford, Ontario
Beautiful Townhouse in Stratford - Move-In Ready! This bright and modern 3-bedroom, 2.5-bathroom townhouse condo, built in 2022, is a fantastic place to call home. The open-concept main floor features a spacious living area, a stylish kitchen with a large island, and plenty of natural light.The primary bedroom offers a private ensuite with a walk-in shower, while the two additional bedrooms provide great space for family, guests, or a home office. With thoughtful design, ample storage, and a friendly community, this home is both comfortable and convenient. Located close to schools, parks, shopping, and restaurants, this is a great opportunity for families, professionals, or first-time buyers. Don' t miss out, schedule a showing today! (id:53193)
3 Bedroom
3 Bathroom
1600 - 1799 sqft
Exp Realty
48 Macalister Boulevard
Guelph, Ontario
Step into unparalleled modern luxury with this state-of-the-art, custom-built executive home by Fusion Homes (2022), nestled on a prime corner 50ft lot in Kortright East, South Guelph. There are 9-foot ceilings throughout every level of the home. Spanning over 4,000 sq. ft. with 2,850 sq. ft. of meticulously crafted living space and over $300k in premium upgrades, this residence epitomizes modern opulence and comfort. The bright open-concept main level features upgraded hardwood floors, a sleek Napoleon electric fireplace, an extra wide staircase, and a setting with a sophisticated tone. The heart of the home, a custom Brazotti kitchen, boasts quartz countertops and high-end stainless steel wifi appliances, including an energy-efficient induction stove, wifi capability oven and microwave and exquisite cabinetry. Perfect for culinary enthusiasts and entertainers alike, it seamlessly connects to a formal dining room and a versatile main-floor office or fifth bedroom. Upstairs, discover four spacious bedrooms alongside a luxurious primary retreat with spa-inspired finishes, ensuring every comfort is met. Designed for sustainability, the home includes a hot water energy recovery system for enhanced efficiency and reduced utility costs. The lower level offers 1,260+ sq. ft. of potential with bright egress windows and rough-ins for a bath, kitchen, and up to two bedrooms, ideal for an in-law suite or expanded living area. Situated in a coveted neighbourhood near The Arboretum, the University of Guelph, and top-rated amenities, this home offers unparalleled tranquility and contemporary convenience. (id:53193)
4 Bedroom
3 Bathroom
2500 - 3000 sqft
Keller Williams Home Group Realty
119 Inverness Street N
Kincardine, Ontario
Introducing the "The Meribelle" as the newest member to the My Seashore family located in Kincardine's newly discovered lakeside development. This 3 bedroom, 3 bathroom, 2 storey carefully crafted home by Beisel Contracting provides over 2100 square feet of luxurious living space. Ideally situated steps from the sandy beaches of Lake Huron, Kincardine Golf & Country Club, KIPP Trails to Inverhuron & downtown shopping, The Meribelle offers an ultra modern exterior with its Milano coloured Brampton Brick Stone, Arctic White coloured Hardie Cedarmill Lap Siding, Arctic White trim and a covered front portico producing the most incredible curb appeal. The interior offers a dream like kitchen/living/dining great room with Acacia custom cabinets and luxury vinyl plank flooring that flows effortlessly to a large 20' X 19' rear covered loggia off both the great room and primary bedroom overlooking the backyard and giving you a glimpse of beautiful Lake Huron. The upper level boasts 2 bedrooms, media room, 4pc bathroom and a covered south facing upper balcony. Homes at Seashore are designed to be filled with light. Balconies beckon you out to the sun, and porches and porticos welcome visitors with wooden columns and impressive arched rooflines. When architecture reaches this inspired level of design in a master planned community like Seashore, the streetscapes will be matchless and memorable. Call to schedule your personal viewing today! (id:53193)
3 Bedroom
3 Bathroom
2000 - 2500 sqft
RE/MAX Land Exchange Ltd.
901 Bogdanovic Way
Huron-Kinloss, Ontario
Contemporary, two-storey home by Bogdanovic Homes in the new lakeside subdivision, Crimson Oak Valley, just south of Kincardine, only a short walk to the beaches of Lake Huron. This elaborate, beautifully designed, open plan home with stunning interior finishing will suit many, offering over 4000 sq ft of living space on three floors plus the WOW factor: open to below 19’ ceilings. Beyond the welcoming porch, the main floor foyer opens into a soaring two storey great room complete with gas fireplace and abundance of windows; the bright dinette boasts patio doors leading to a private backyard and huge covered porch, ideal for year-round entertaining (and future hot tub); the kitchen is a showcase enjoying plenty of custom cabinetry, floating shelves and work surfaces, an over-sized centre island plus easy access to a chef's delight: a large walk-in pantry! Completing this level is a mudroom located off the garage, a two piece bathroom and an office/study. Heading upstairs to the second level, you will note the expanse of the ceiling height once again with the addition of the wall of windows. The second level offers three bedrooms including a primary which enjoys a double door entrance, large walk-in closet complete with designer shelving and ensuite graced with a custom glass/tile shower, double vanity and tub. The main bathroom is conveniently located between the other two bedrooms; the laundry room is also located on this level, the perfect size and includes counter space plus cupboards. The open stairway to the lower level (almost 9' high ceilings), leads to a large family room with gas fireplace and bar area, 4th bedroom and 4 piece bathroom. Completing this unprecedented new home are engineered hardwood, porcelain tile and carpeted floors; granite or quartz countertops; double car insulated garage; concrete driveway and sod. With schools, shops, restaurants, the recreation centre, golf course and harbour within easy reach, this is the ideal place to call home. (id:53193)
4 Bedroom
4 Bathroom
3000 - 3500 sqft
RE/MAX Land Exchange Ltd.
412 - 420 Mill Road W
Toronto, Ontario
Imagine Your-Self as an Owner of this Beautiful Home. 3 Bedroom 2 Bathroom With Landry Inside. Renovated with over 1200 sq ft of Living space, plus 100 on the balcony! Lot of Storage Inside. Take in all of the natural light during the day. The south-facing balcony offers an unobstructed panoramic view of Etobicoke Creek and surrounding green space. Smart layout and generous storage make this the most functional of living spaces: spacious open-concept living/dining area, large kitchen with ample storage, and large ensuite laundry room. Primary bedroom offers a large closet and ensuite bath. High-quality engineered hardwood flooring throughout. Exclusive use of 1 garage parking space. Grounds include gardens, a massive playground, outdoor pool, BBQ area and tennis courts. Indulge in amenities including the sauna, gym, carwash, library and party room. Well managed building, with newer balconies, and a security system for added peace of mind. Easy access to highways 427/401, TTC, Mississauga Transit, and mere minutes to Pearson Airport. (id:53193)
3 Bedroom
2 Bathroom
1200 - 1399 sqft
Century 21 B.j. Roth Realty Ltd.
10 Masters Lane
Wasaga Beach, Ontario
Would an impeccable 4 Bedroom, 3 Bathroom Home in the Marlwood Estates Golf Course Community, where you will just need to unpack, move in & start enjoying your new life immediately, be at the top of your home buying wish list? Fully finished, meticulously maintained and move-in ready. First impressions count and the 5 star curb appeal will immediately capture your attention. A big porch is waiting for you to enjoy morning coffee or a relaxing evening drink. It's a perfect spot to rest and relax. Main Floor Living: inside, you will find a modern and open room that connects the dining room, kitchen, and family room. The kitchen is in the heart of the home and great for special family time. Big windows create a bright and happy space, and a gas fireplace keeps it cozy when it's chillier outside. Step onto a covered deck that goes across the family room and enjoy a private backyard. A large patio is perfect for relaxing any time. The large master suite has its own door to the deck, making it a peaceful place to end your day. The bathroom has a walk-in glass shower and a separate tub for both ease and luxury. There is a second bedroom that you can use as a guest room, TV room or office, fitting perfectly with your family's needs. Do you need more space? The basement is completely finished with two more bedrooms, rec fun room & a full bathroom with a glass shower. The rec room may be your family's favourite place to entertain and relax. The home combines luxury and practicality. There is plenty of storage space in the basement, an attached double garage and a handy laundry room on the main floor. (id:53193)
4 Bedroom
2 Bathroom
1500 - 2000 sqft
RE/MAX By The Bay Brokerage
3 - 5411 Elliott Side Road
Tay, Ontario
Welcome to this well-maintained 2-bedroom, 2-bathroom mobile home in the peaceful Candlelight Village community of Midland. Offering comfortable one-level living, this home features a spacious layout with a bright and functional interior. The primary bedroom includes its own ensuite and walk-in closet for added convenience, while the second bedroom and full bathroom provide space for guests or a home office. The property features a large recently updated deck, and additional workshop perfect for hobbies, storage, or DIY projects. Located in a quiet, friendly neighborhood just minutes from Midlands amenities, this property is ideal for those seeking affordable living without compromising on comfort or functionality. (id:53193)
2 Bedroom
2 Bathroom
700 - 1100 sqft
Keller Williams Co-Elevation Realty
454 Colborne Street
Midland, Ontario
Charming, Stylish, and Steps from the Heart of Midland! This beautifully finished home blends timeless charm with modern style, offering a warm and inviting space that's ready to impress. With 3 comfortable bedrooms, a bonus third-floor loft, and a thoughtful layout, there's plenty of room for growing families, working from home, or hosting guests. The updated kitchen features contemporary finishes that pair perfectly with the homes classic character, while the new main floor powder room adds everyday convenience. Upstairs, a full bathroom serves the family-friendly bedroom level with ease. Enjoy peace of mind with a new roof (2022), new furnace, HWT & water softener (2023). Plus, step outside to a newly built, spacious deck ideal for entertaining or simply relaxing in your fully fenced yard. A detached garage adds even more value and storage flexibility. Located within walking distance to Little Lake Park, local schools, and the vibrant shops and restaurants of downtown Midland, this home offers not just comfort, but community and lifestyle. Don't miss your chance to own a home where character meets convenience! (id:53193)
3 Bedroom
2 Bathroom
1100 - 1500 sqft
Keller Williams Experience Realty
13 Cobblestone Road
Tiny, Ontario
Move-in ready and less than 100 metres from the sandy shores of Georgian Bay, this beautifully maintained 2-bedroom, 2-bathroom raised bungalow with a finished walkout basement offers the perfect blend of comfort and lakeside living. Nestled in one of Tiny's most sought-after beachside communities, enjoy water views, stunning sunsets, swimming, paddling, picnics, scenic trails, nearby marinas, and year-round recreational opportunities all with ample storage, generous parking, and a low-maintenance yard. Inside, the open-concept living area is filled with natural light and features a cozy gas fireplace and garden doors leading to a large deck, ideal for entertaining. A separate entrance to the fully finished basement provides flexibility for guests, extended family, or in-law accommodation. Whether you're seeking a new home or a peaceful retreat, this property delivers on lifestyle, convenience, and effortless lakeside living. (id:53193)
2 Bedroom
2 Bathroom
700 - 1100 sqft
Keller Williams Co-Elevation Realty
545 Oxbow Crescent
Collingwood, Ontario
Desirable 2-Level Condo in Living Water Resort, Collingwood Welcome to this beautifully upgraded 3-bedroom, 2.5-bathroom condo nestled within the sought-after Living Water Resort. This two-level home has been thoughtfully renovated in recent years, featuring a brand-new kitchen with modern appliances, updated flooring throughout, fully renovated bathrooms, new lighting and ceiling fans, and fresh paint in every room. The main level offers a walk-out patio, perfect for enjoying your morning coffee or evening relaxation. The cozy living room features a wood-burning fireplace, adding warmth and charm to the space. Upstairs, the spacious primary bedroom boasts a 3-piece en-suite and a private balcony, providing a serene retreat. Situated on the west end of Collingwood, this condo is ideally located close to downtown, Georgian Bay, scenic walking trails, Blue Mountain Resort, and several golf courses. With one designated parking spot and additional guest parking available, convenience is at your doorstep. Whether you're seeking an investment opportunity, a first-time home, or a weekend chalet, this property offers the perfect blend of comfort and location. Experience all that Collingwood has to offer in this exceptional condo. (id:53193)
3 Bedroom
3 Bathroom
1200 - 1399 sqft
Century 21 Millennium Inc.
259 Patterson Boulevard
Tay, Ontario
This well-maintained, four season, 3-bedroom home sits on a 58 x 138 ft lot, offering the perfect opportunity for first-time buyers or those looking to downsize and enjoy life by the water. Just steps from the beach and only minutes to Midland, this property combines comfort, convenience, and an unbeatable lifestyle. Tucked away in a quiet, family-friendly neighborhood surrounded by greenspace, you'll love the proximity to Patterson Park, scenic walking trails, and Paradise Point Marina ideal for boaters and nature lovers alike. Recent updates include a newer roof and upgraded windows, giving you peace of mind. Relax by the cozy gas fireplace and entertain family and friends with the open concept layout. With easy access to Midlands historic downtown, restaurants, shops, schools, Georgian Bay General Hospital and access to both Highway 12 and Highway 400 perfect for commuters or weekend escapes. Whether you're starting out, settling down, or simply seeking a serene home near the water, this one checks all the boxes. Don't miss your chance to make it yours! (id:53193)
3 Bedroom
1 Bathroom
700 - 1100 sqft
Keller Williams Co-Elevation Realty
15 Union Boulevard
Wasaga Beach, Ontario
Modern 3-Bedroom Bungalow in Prime Wasaga Beach Location!!! This 1467 sq ft Woodland 1 model is located in the desirable Sunnidale community of Wasaga Beach. The home features 3 bedrooms and 2 bathrooms with a spacious open-concept layout. The kitchen includes quartz countertops, stainless steel appliances, and a sleek range hood. It's ideal for entertaining or everyday living with a bright and functional design. A double car garage provides added convenience and storage. The unfinished basement offers an open-concept layout and serves as a blank canvas to create additional living space. Just a 7-minute drive to Beach Area 5, the location is perfect for enjoying summer days on the water. Its also only a 5-minute walk to Wasaga Beach Public Elementary School and close to local amenities, restaurants, and shops. Centrally located with easy access to nearby towns20 minutes to Collingwood, 25 minutes to Blue Mountain, and 30 minutes to Barrie this home is a great fit for families, retirees, or anyone looking to enjoy a relaxed lifestyle in a growing community. (id:53193)
3 Bedroom
2 Bathroom
1100 - 1500 sqft
RE/MAX By The Bay Brokerage
42 Madawaska Trail
Wasaga Beach, Ontario
Tucked in a peaceful setting within a sought-after gated community and backing onto a shimmering pond, this charming cottage-style home is a dream come true. Wake up with the sun as you sip your morning coffee on the front porch, feeling the warmth of the first light and the gentle breeze in the air. Step inside, where every inch of this home wraps you in comfort and charm. The open, airy living spaces are bathed in natural light, highlighting warm tones, soft inviting textures, and thoughtful details that make it feel like a true retreat. The heart of the home is the cozy yet spacious living room, where a cozy fireplace invites you to curl up with a book or share laughter-filled evenings with loved ones. The kitchen is a perfect blend of elegance and modern convenience, making every meal feel special. As evening falls, retreat to the back deck with a glass of wine and watch the sky explode into breathtaking colors as the sun sets over the pond. Beyond your doorstep, this exclusive community offers an incredible lifestyle, featuring indoor and outdoor pools, a tennis court, mini putt, a ball hockey rink, a splash pad, and a recreation center. Playgrounds and private walking trails lead you straight to the sandy shores of breathtaking Georgian Bay, where endless days of sun, sand, and relaxation await. Whether you're unwinding in the dreamy primary suite, hosting intimate gatherings, or exploring the community's incredible amenities, this home is more than just a place to live, its a place to truly belong. Monthly fees will be $887.91, which include Land Lease, maintenance fees, and property taxes. (id:53193)
2 Bedroom
2 Bathroom
1100 - 1500 sqft
Century 21 B.j. Roth Realty Ltd.
35 Glen Rogers Road
Collingwood, Ontario
Nestled in the heart of Collingwood's prestigious waterfront district, this exceptional residence stands as a testament to refined living. The thoughtfully designed four-bedroom, five-bathroom home seamlessly blends sophisticated architecture with nature's splendor. The property's outdoor space serves as a private retreat, where meticulously landscaped grounds create an atmosphere of tranquil elegance. Outdoor living areas provide perfect settings for both intimate gatherings and grand entertainment, while the sweeping waterfront views offer a constantly changing canvas of natural beauty. Inside, the home showcases superior craftsmanship with premium finishes throughout. The primary bedroom suite epitomizes luxury with its spa-inspired ensuite bathroom and carefully considered appointments. Three additional bedrooms, each with their own distinctive charm and ensuites, ensure comfortable accommodations for family and guests alike. The home's robust construction and attention to detail are evident in every corner, from the sophisticated climate control systems to the premium materials used throughout. Energy-efficient features and full home generator have been thoughtfully integrated to provide both comfort and convenience. This waterfront haven represents an exceptional opportunity to embrace the prestigious Collingwood lifestyle, where luxury meets lakeside living in perfect harmony. (id:53193)
5 Bedroom
5 Bathroom
3500 - 5000 sqft
RE/MAX Four Seasons Realty Limited
2012 - 750 Johnston Park Avenue
Collingwood, Ontario
2 bedroom, 2 bathroom condo located in The Islander Building at Collingwood's prestigious Lighthouse Point Yacht and Tennis Club featuring hardwood floors, a North-facing balcony, gas fireplace and large primary ensuite. This breathtaking waterfront community spans over 100+ acres, including 10 acres of nature preserve, over a mile of walking paths alongside Georgian Bay, 9 tennis courts, 4 pickleball courts, 2 private beaches, indoor and outdoor pools, hot tubs, a fully-equipped fitness centre, sauna, mini golf and putting green, a games room, playground, library, canoe/kayak racks, basketball courts, a grand piano, and much more. Residents and their guests can also enjoy aquafit, yoga, and pickleball classes. This condo is complete with a dedicated parking space, bike room, personal locker for extra storage, and access to visitor parking. Additionally, for boat enthusiasts, Lighthouse Point is home to a marina with 229 deep-water boat slips. (id:53193)
2 Bedroom
2 Bathroom
1000 - 1199 sqft
RE/MAX Four Seasons Realty Limited
97 Glen Eton Road
Wasaga Beach, Ontario
Immaculate 4 bedroom home with 2 full baths, upgraded kitchen with backsplash and quartz countertop and sink. New floors in living room and kitchen, with a walk-out to 2-tier decking, extensive landscaping surrounding a kidney-shaped pool. Gazebo. Fully fenced & private. Extended foyer with a skylight. Fully finished lower level boasting a cozy gas fireplace. Home is freshly painted. Appliances and window coverings included. Recent upgrades with in the last few years include: new furnace, central air, all pool equipment, liner, pool pump, sand filter, garage door, newer windows, Quartz countertop w sink, floors in the living room and kitchen. 4-car concrete driveway .Centrally located on quiet cul-de-sac. Pleasure to show! (id:53193)
4 Bedroom
2 Bathroom
1100 - 1500 sqft
RE/MAX By The Bay Brokerage
2054 Inglewood Drive
Innisfil, Ontario
2054 Inglewood Drive, A Fully Renovated Gem on a Dream Lot! Completely renovated in 2017, this charming raised bungalow sits on a beautifully maintained 60 x 203 ft lot, offering exceptional privacy and space. The property includes a heated and powered accessory workshop, a garden shed with hydro, an open drive shed, and a double car garage with a convenient drive-through rear door making storage and backyard access a breeze. Youll also enjoy an above-ground pool with a brand-new liner (2023), perfectly paired with a floating deck that's ideal for summer entertaining. Inside, the home boasts gleaming maple hardwood floors and a stunning white maple kitchen featuring a stylish mix of granite and quartz countertops, stainless steel appliances, and a gas range. The vaulted ceilings on the main level enhance the spacious and inviting atmosphere. There are three bedrooms on the main floor, plus a finished basement offering an additional bedroom and a large recreation room making this home perfect for families of all sizes or those looking to downsize without sacrificing comfort. One of the standout features is the bright and clean 1-bedroom, 1-bath accessory apartment with its own private entrance. With its open-concept layout, this space is ideal for generating rental income or accommodating multi-generational living. This home has seen many major upgrades including the roof, furnace, and most windows (all replaced in 2017, with the exception of two front windows), a new air conditioner installed in 2024, and a gas generator backup system roughed in. Additional features include pot lights in the living room and kitchen, above-grade basement windows, a beautiful interlock patio in the backyard, and dedicated garden space for green thumbs. This show-stopping property truly has all modern upgrades, practical features, and incredible charm. (id:53193)
4 Bedroom
3 Bathroom
1100 - 1500 sqft
Century 21 Millennium Inc.
24 Butson Crescent
Clarington, Ontario
Stunning Luxury Home with Over $100K in Updates! Step into sophistication with this beautifully updated 5-bedroom, 5-bathroom home offering over 4,500 square feet of thoughtfully designed living space. Situated on a generously premium sized lot, this residence blends timeless elegance with modern convenience.Over $100,000 in high-end upgrades/updates completed over the past six years include rich hardwood flooring, a fully renovated chefs kitchen with extended cabinetry, upgraded pantry, and sleek granite countertops, as well as spa-inspired bathrooms designed for comfort and style. The main floor features elegant California shutters, soaring 9-foot ceilings, a convenient laundry room, and an exceptionally large dining and living room - perfect for both entertaining and everyday living. Designed with both luxury and functionality in mind, three of the five spacious bedrooms feature their own private en suites, while the remaining two bedrooms share a beautifully appointed bathroom ideal for family living or hosting guests. Enjoy outdoor living at its finest with a premium hot tub, gazebo and an inviting upgraded driveway and walkways featuring interlocking brick and asphalt, perfect for curb appeal and low-maintenance elegance. Perfectly located close to top-rated schools, beautiful parks, and convenient shopping, this home offers the ideal balance of comfort, luxury, and lifestyle. Every detail has been carefully considered, from added storage solutions to upscale finishes throughout. This home is move-in ready and perfect for buyers seeking space, comfort, and contemporary luxury. (id:53193)
5 Bedroom
5 Bathroom
3000 - 3500 sqft
Keller Williams Home Group Realty
190 Mckeand Street
Ingersoll, Ontario
This updated 4-level side split in Ingersoll, Ontario, seamlessly combines modern upgrades with a peaceful, private setting. Rest easy knowing the home is protected by a new steel roof and leaf gutter guards (2024), ensuring durability and low maintenance for years to come, while new exterior doors add efficiency and style. Inside, fresh kitchen and living room flooring, upgraded lighting, and new interior doors enhance the warm and inviting atmosphere. The bathrooms have been thoughtfully redesigned with contemporary vanities, fixtures, and toilets. A new heat pump, furnace, HEPA filter, and insulation top-up provide optimal comfort in every season. Spend your days unwinding on the expansive deck, overlooking the picturesque Henderson Creek, lined with mature trees. The fully-fenced property, just two years old, offers both privacy and practicality with large access gates for added convenience. Perfect for nature lovers and those seeking a serene escape, this home also features a circular driveway, providing ample parking for guests and effortless day-to-day living. A true sanctuary where modern convenience meets natural beauty. (id:53193)
4 Bedroom
2 Bathroom
700 - 1100 sqft
RE/MAX A-B Realty Ltd Brokerage
844 Water Street
Woodstock, Ontario
Welcome to your dream home in the heart of Woodstock! This stunning new build boasts a modern design with a convenient attached garage. Step inside to an open concept main floor featuring a sleek breakfast bar island, ideal for entertaining guests or enjoying a quiet meal at home. The living room is flooded with natural light, thanks to sliding doors that lead out to a spacious deck, where you can relax and soak in the peaceful surroundings. Upstairs, you'll find three bedrooms, including a luxurious master suite with his and her closets and a private 3pc ensuite. No more lugging laundry up and down stairs, as the second floor conveniently houses the laundry room. Situated on a good size lot, this property offers plenty of outdoor space for gardening, playing, or simply enjoying the fresh air. Don't miss your chance to make this beautiful home yours! (id:53193)
3 Bedroom
3 Bathroom
1500 - 2000 sqft
Century 21 Heritage House Ltd Brokerage
243 Riddell Street
Woodstock, Ontario
Enjoy modern convenience in this comfortable two storey home in old north Woodstock. A large living room is warmed by a gas fireplace. Full bath on main floor connected to the office/spare bedroom. Updated main floor laundry. All appliances new in 2023 including the furnace, A/C and water heater. Kitchen includes a full wet bar, updated in 2023. Full bath upstairs added in 2015. The kitchen offers lots of space and a dining area that is great for entertaining. Fully fenced backyard with tiered deck and mature tree. There is lots of storage in the basement and a detached garage to complete the package. Easy downtown access, a short walk to the Library, Museum, Theatre, Art Gallery and restaurants. (id:53193)
4 Bedroom
2 Bathroom
1500 - 2000 sqft
Century 21 Heritage House Ltd Brokerage
1030 Elora Road
Woodstock, Ontario
This beautiful three-bedroom bungalow is in excellent condition and situated on a quiet, sought-after street where no homes have been offered for sale since October 2021. Inside you'll find three well-appointed bedrooms on the main floor, along with kitchen and living room. The fully finished basement adds even more versatility, offering plenty of room for a recreation area, home office. The lower level has a second bathroom, for a total of two full bathrooms which provide ample facilities for everyone in the household. One of the standout features of this property is the large, private, mature backyard that backs onto Fern Crest Park. This provides fun opportunities for outdoor activities, making it perfect for kids or those who enjoy nature. The concrete driveway and carport offer both convenience and protection from the elements. This home combines comfort, and a fantastic location to start or raise a family. (id:53193)
3 Bedroom
2 Bathroom
700 - 1100 sqft
Century 21 Heritage House Ltd Brokerage
161 Hemlock Street
Woodstock, Ontario
Welcome to this stunning multi-level Home with 4 Bedrooms & 3 Full Bathrooms. The multi-level design featuring 4 spacious bedrooms and 3 full bathrooms, beautifully upgraded throughout. The home showcases impressive curb appeal with a stone and brick front elevation and an interior finished 2-car garage equipped with an electric vehicle charging outlet. The main floor boasts a bright living room with soaring 10 ceilings and a convenient 3-piece bathroom with a sleek standing shower. Upstairs, the open-concept layout includes a modern, glossy upgraded kitchen featuring quartz countertops, a centre island with a built-in wine rack, a walk-in pantry, and upgraded tile flooring. The adjoining great room offers 9 ceilings, a stylish gas fireplace with built-in cabinetry, and pot lights for a warm ambiance. The third level hosts two generously sized bedrooms and a well-appointed 3-piece bathroom. The top level is dedicated to the luxurious primary suite, complete with a large walk-in closet and a spa-inspired ensuite featuring a glass-enclosed shower, neo-angle soaking tub, floating double vanities, and elegant tile flooring. This level also includes an additional bedroom and a convenient laundry room. Additional highlights include engineered hardwood flooring throughout, upgraded LED lighting, HRV system, water softener, Central AC and much more.This beautifully designed home combines style, functionality, and comfort.A must-see! (id:53193)
4 Bedroom
3 Bathroom
2000 - 2500 sqft
Bridge Realty
273 Whiting Street
Ingersoll, Ontario
This spacious Ingersoll home is situated on a large, beautifully landscaped lot with easy access to the 401 and shopping. First time offering of this well-built home! This raised-bungalow has so many features to mention including a large living room, eat-in kitchen with lots of cabinets & a dining area. Also on the main floor you will find three bedrooms plus a 4 pc bathroom. There is a sizable foyer at the front door leading to the garage. The lower level features two large family rooms, one with a gas fireplace & walkout to the rear yard. Plus the second bathroom, utility room and laundry room. Plus an added bonus lower basement area with a full crawlspace under the lower level. Main level is 1,299 sq. ft & Lower level is 1059 sq. ft. (id:53193)
3 Bedroom
2 Bathroom
1100 - 1500 sqft
RE/MAX A-B Realty Ltd Brokerage
99 - 144 Conway Drive
London South, Ontario
Welcome to South Ridge Meadows. This top-floor, 2-bedroom unit features a desirable sunny southern exposure, along with a private balcony, convenient in-suite laundry, and a large storage room. The well-maintained complex offers ample parking and a refreshing outdoor pool for residents to enjoy. Inside Unit 99, you'll find a wonderfully functional, bright white kitchen with excellent sight lines and easy access to the dining room, which seamlessly flows into the living room and out to the renovated balcony the perfect spot for relaxation. This condo is truly move-in ready, having been thoughtfully updated with numerous recent improvements. These include brand new carpets in both bedrooms and stylish new vinyl tile flooring in the kitchen, bathroom, entryway, hallway, and storage room, all installed in '25. The entire unit has been freshly painted in '25, creating a bright and welcoming atmosphere further enhanced by some updated light fixtures from the same year. The bathroom has also been significantly updated within the last 5 years, featuring a new tub, vanity, toilet, faucet, and sink. For added convenience, the unit comes equipped with most newer appliances, all installed within the last 5 years, including a washer, dryer, refrigerator, and dishwasher, as well as updated faucets. The complex itself has undergone a recent facelift, boasting newer elevators for smooth and reliable access, elegant foyer entrances with new ceramic tiling, attractive hallways featuring fresh broadloom carpet, and updated suite doors finished with new brushed nickel hardware. The location provides quick and easy access to the 401 highway and is conveniently situated close to a wide array of shopping options, including big box stores and grocery stores, as well as the popular White Oaks Mall and numerous other essential amenities. This condo presents a fantastic opportunity to enjoy a comfortable, updated, and ideally located home (id:53193)
2 Bedroom
1 Bathroom
800 - 899 sqft
The Realty Firm Inc.
12 Weldon Avenue
St. Thomas, Ontario
Turn-Key Duplex Opportunity. Ideal for Investors or Owner-Occupants!Don't miss this beautifully renovated duplex located on a quiet, tree-lined street just minutes from downtown, amenities, and Pinafore Park. This charming property features two self-contained 2-bedroom, 1-bath units - one up, one down - each with its own private entrance, laundry, hydro meter, and water tank. Both units boast high ceilings, spacious layouts, and a perfect blend of modern updates and original character. The upper unit is vacant, allowing you to move in and enjoy income from the lower unit currently rented at $1,715/month + hydro, or rent out both units at market rates. Renovations completed in 2021 include stylish kitchens and bathrooms that appeal to today's renters. The durable metal roof and numerous updates ensure a hassle-free ownership experience, while generous parking and curb appeal add to the property's value. Whether you're looking to invest or live with income, this duplex checks every box. (id:53193)
4 Bedroom
2 Bathroom
1500 - 2000 sqft
The Realty Firm Inc.
8 Oak Street
Bayham, Ontario
"Charming Bungalow in Vienna's Village! Welcome to 8 Oak St., a beautifully crafted bungalow built with perfection in mind. This stunning home boasts meticulous attention to detail and plenty of space for family and friends. The main floor features three spacious bedrooms, including a luxurious master suite with an en-suite and walk-in closet. The open-concept kitchen, dining, and living area is perfect for entertaining, with ample cupboards, an island, and walk-in pantry. Main floor foyer, mudroom and laundry add convenience. The sprawling lower level offers endless possibilities, with a fully finished 4-piece bathroom and all the walls in place, drywalled and mudded waiting for your personal touches. Private access from the garage creates potential for an in-law suite or additional living space. Enjoy the rolling yard, perfect for kids and pets to play in while sipping coffee on the covered deck off the dining room. The concrete driveway offers plenty of parking for visitors. Plus, the beach is just minutes away and Tillsonburg and Aylmer are a short drive away. Make this home yours and create unforgettable memories!" (id:53193)
4 Bedroom
3 Bathroom
1500 - 2000 sqft
RE/MAX Centre City Realty Inc.
333 Ontario Street
Central Huron, Ontario
Welcome to this pristine and immaculate brick bungalow in Clinton, where pride of ownership is evident from the moment you arrive. From the beautifully maintained landscaping to the spotless interior, this home has been lovingly cared for over the years and thoughtfully updated. Step into the stunning custom kitchen featuring rich maple cabinetry, gleaming quartz countertops, stainless steel appliances, a built-in range top, and a wall oven - a perfect blend of style and functionality. The living room is filled with natural light, creating a warm and inviting space, while the oversized primary bedroom offers an abundance of closet space for all your storage needs. The dining area and kitchen boast updated flooring, and the refreshed bathroom features a luxurious tiled walk-in shower and elegant cabinetry. The lower level offers even more living space with a cozy family room, an additional bedroom, and a spacious storage room. Enjoy the convenience of the attached garage with a breezeway, and step outside from the kitchen garden door onto an oversized deck complete with a gazebo - ideal for relaxing or entertaining. The backyard also features the most charming garden shed. This is the perfect low-maintenance home for those seeking an easy lifestyle or a retirement retreat. Bonus features include tinted windows and a powerful 14 kW generator, offering comfort and peace of mind. This Clinton gem offers clean, crisp living in a truly move-in ready package. (id:53193)
1 Bedroom
1 Bathroom
700 - 1100 sqft
Royal LePage Heartland Realty
4 Island 21 Kl
Gravenhurst, Ontario
Welcome to this fabulous, hidden gem spot on Beautiful Kahshe Lake that has been enjoyed by the same family for over 30 years. This property on Boyd island was chosen for it's picturesque setting and the sublime seclusion that is enjoyed here. Tucked in a quiet bay away from boat traffic and big winds, the property offers shallow entry at the shoreline and deep water for swimming off the dock. This tranquil area is the perfect spot to enjoy a paddle board or kayak meditation as you take in the scenery and wildlife. The property is well maintained so you can just enjoy quality time with family and friends. Stroll the many pathways amongst perennial gardens(water system). There are several lounging spots or play bola off the bbq deck that is perfect for entertaining. The lower deck offers a hot tub for cooler days too. Take advantage of the upgraded kitchen and bathroom as well as a newer deck with glass railings to maximize the view. You will enjoy cooking in this well designed kitchen with eat in island + bar area. The interior is nicely decorated with creative, cottage flair and comes furnished for your enjoyment. The main living space is very comfortable with ceiling fan + WETT certified wood stove for cooler nights + baseboard heating throughout. You will enjoy the screen porch with high ceilings + fan that keeps the breezes flowing while you relax, dine or take a nap. The 2 bdrms offer comfy queen(primary) and 2 twin beds, separated by closets for privacy. Nicely renovated bathroom with lrg shower, new cabinetry and flooring. A private sleeping bunkie is close by in the rear garden with west & east views of lake. This cottage has previously been enjoyed all season w heated water line + heated mechanical rm. The time has come for another family to appreciate this special spot on Beautiful Kahshe lake. Take advantage of this Spring opportunity on one of the most picturesque lakes in Muskoka! Located 5 mins by boat from Denne's marina. (id:53193)
2 Bedroom
1 Bathroom
700 - 1100 sqft
Chestnut Park Real Estate
16 Oakgrove Lane
Chatham, Ontario
HERE IT IS THE ULTIMATE TOWNHOUSE. THE BEST LOCATION IN TOWN, WALKING DISTANCE TO BASICS, SHOPPERS ,BANKS, MCDONALD'S, WENDY'S, DAIRY QUEEN, GAS BAR, DOLLAR STORE, OTHER RESTAURANTS .THIS IS A HIGH END TOWNHOUSE WITH THE BEST HARDWOOD FLOORS, BEAUTIFUL KITCHEN WITH ISLAND, UPDATED MAIN BATH. IT IS HIGH AND DRY AT THE TOP OF THE STREET ON LEFT WITH 2 CAR GARAGE. THIS HAS BEEN A ONE OWNER TOWNHOUSE WITH MANY UPGRADES. ONE OF THE FEW WITH A VERY PRIVATE TREE LINED REAR YARD AND YOUR OWN PRIVATE COMPOSITE DECK, AWNING AND IMPECABLY KEPT YARD. THE LOWER LEVEL IS UNFINISHED BUT HAS A 3 PC BATH ROUGHED IN. I COULD GO ON AND ON BUT YOU WILL HAVE TO SEE IT TO BELIEVE IT. THE OWNER HAS THE OPTION TO ACCEPT OR REJECT ANY AND ALL OFFERS. MAKE YOUR APPOINTMENT NOW. IMMEDIATE POSSESSION. SHOULD THE LISTING AGENT INTRODUCE THE BUYERS TO THE PROPERTY A 85% HOLDBACK WILL BE WITHHELD FROM THE BUYER BROKERAGE (id:53193)
2 Bedroom
2 Bathroom
RE/MAX Preferred Realty Ltd.
1050 Fair-Lee Park Road
Muskoka Lakes, Ontario
Welcome to one of Lake Rosseau's most exceptional offerings, where timeless design meets modern luxury in the heart of Muskoka. Completed in 2018, this custom remodelled, four-season cottage is set just 30 ft from the water on a perfectly level, flat lot. Tucked against a forested hill, the natural elevation provides privacy, wind protection, & a stunning backdrop, framing the kitchens oversized picture window like a living work of art. Inside, every detail has been thoughtfully designed. Cathedral ceilings, floor-to-ceiling windows, & sun-filled open living spaces bring in natural light and panoramic lake views. The chefs kitchen is a true showpiece with a 10-foot island, premium appliances, & easy flow for entertaining. This bungalow features 3 spacious beds & 2 stylish baths, with heated floors in both bathrooms & the mudroom. Waterproof, scratch-resistant vinyl plank flooring, a historic wood-burning fireplace, & designer lighting create warmth & functionality throughout. Outside, enjoy a gentle, sandy shoreline ideal for all ages, a sunny dock, & a charming boathouse, all bathed in southern exposure from morning to night. Located on road-accessible Royal Muskoka Island, you can join the island association, offering 32 acres of shared green space with tennis, pickleball, walking trails, picnic areas, & more. A close-knit community, annual events, and year-round road access make this more than a cottage, it's a lifestyle. With ultra-fast fibre internet, a handcrafted oak front door, & thoughtful touches like a custom wood box for dry firewood, this is lakeside living at its finest. Experience the best of Lake Rosseau, this rare opportunity won't last. (id:53193)
3 Bedroom
2 Bathroom
1100 - 1500 sqft
Forest Hill Real Estate Inc.
128 Henhoeffer Crescent
Kitchener, Ontario
HUGE $40,000.00 PRICE REDUCTION, NOW IS THE TIME! Make this dream come true with this beautiful three bedroom two bath one owner home checks all the boxes your wish list. The open concept main floor with generous kitchen and loads of cabinet and counter space leads to the dining area large enough to seat everyone at the dinner table. Time to unwind from the days events in the massive family room with doors to you outdoor oasis. The huge rear yard boasts a nice big deck and one of the largest yards in the entire subdivision that backs on to NOTHING but green space. Two good size bedrooms plus a french door access primary bedroom with full walk-in closet that rivals itself as one of the biggest in the entire home. The basement is where all the updated furnace, water softener and mechanicals are but also has a bathroom rough in to turn this blank canvas into your own masterpiece. The one car garage certainly is the way to keep all the snow off your car or store all the extras. At $749,900.00 and great interest rates upon us, the time to own your piece of heaven has arrived. Fast possession available!!!! (id:53193)
3 Bedroom
2 Bathroom
1100 - 1500 sqft
RE/MAX Real Estate Centre Inc
3547 Lauderdale Pt Crescent
Severn, Ontario
** Featured in Muskoka Life Magazine ** - Prepare to be impressed! This highly coveted Sparrow Lake sunset shore locale offers easy year round and paved municipal road access right to your door. This custom built year round home or 4-season lakehouse features spacious bungalow living with an additional private lofted suite to accommodate family & friends. 3 bedrooms - all with their own ensuites! Great room boasts soaring cathedral ceilings, stunning stone fireplace & a spectacular window wall to the lake so you can enjoy those incredible sunsets all year long. For the most discerning of buyers, this property is well appointed throughout. Private office is perfectly positioned just off of the main living area, providing lake views when you are needing a break from work, and is large enough for multiple desks if required. Ideal for entertaining, the newer chef's dream kitchen comes complete with a breakfast counter, large centre island & an eat-in area. Plus there is a second dining room & living room which flow effortlessly out to the cozy Muskoka room. Side entry & deck make BBQing a breeze! Gracing the bungalow level are the master suite with private lakeside deck, main floor laundry, and an oversized second bedroom (previously used as an artisan's studio with its own entry) which also boasts full ensuite privileges. Triple detached garage provides 2 bays for vehicles plus an extended full workshop with 2 man doors & the upper loft offers 11'x32' for games or storage space. Single wet slip boathouse, sand beach & play area complete this incredible package. Level lot is ideal for all ages and ranges of mobility. Plenty of room for a pool if desired. This one is sure to check off all of the boxes on your wish list. Call today for further details or to arrange for your private viewing. Sparrow Lake, Trent-Severn & Muskoka memories are just waiting to be made! (id:53193)
3 Bedroom
3 Bathroom
3000 - 3500 sqft
Chestnut Park Real Estate
20 Lindbrook Court
London North, Ontario
Welcome to 20 Lindbrook Court a beautifully maintained 2-storey family home tucked away on a quiet cul-de-sac in sought-after Old Stoneybrook. With 4+1 bedrooms, 2,5 bathrooms, and a stunning backyard retreat, this home offers the perfect balance of comfort, privacy, and location.The main floor features a spacious living room with a wood-burning fireplace, an updated 2-piece bath, and a bright kitchen that opens to a breakfast area with vaulted ceilings, skylights, and patio doors that lead to a large sundeck ideal for entertaining. Step outside to your own private getaway: a treed backyard with a heated saltwater inground pool, surrounded by nature and backing onto a wooded area. Upstairs, you'll find four well-sized bedrooms and an updated 4-piece bathroom. The finished lower level includes a fifth bedroom, an office/gym, a 3-piece bath, and a cozy rec room, that is a great additional space for guests, or your teen's hangout. Additional features include a concrete double driveway, generous living and dining areas, and a rare chance to own a property on a court in one of North London's most established and desirable neighbourhoods. Close to top-rated schools, walking trails, parks, and Masonville Mall. (id:53193)
6 Bedroom
3 Bathroom
1500 - 2000 sqft
Blue Forest Realty Inc.
74 Stuart Street
London East, Ontario
Investment opportunity! A well-maintained 5-bedroom, 3-bathroom income property. The property has been extensively updated with modern finishes throughout, including new flooring, paint, kitchen, bathrooms, and more. Currently occupied by quality tenants with a lease extending to April 2026 at market rates.The property's strategic location near Fanshawe College offers excellent accessibility, with convenient bus routes to Western University and downtown London. The dual driveway configuration provides ample parking and presents future development possibilities. The property's large lot size and location outside designated student zones make it a candidate for an additional dwelling unit, potentially increasing its income-generating capabilities.This turnkey investment property combines strong current cash flow with future appreciation potential. Amazing tenants in a lease for $3,875 plus all utilities. Full financials and property details are available. Perfect for investors seeking a stable, well-maintained property with great tenants and an area with constant demand. Roof, furnace, AC, water heater and electrical panel updated in 2022. (id:53193)
5 Bedroom
3 Bathroom
2000 - 2500 sqft
Keller Williams Lifestyles
368 Darcy Drive
Strathroy Caradoc, Ontario
Immediate possession available at 368 Darcy Drive! A spacious and bright brick ranch located in a sought after location. This beautiful 3+1 bedroom, 3 bathroom brick ranch offers the perfect mix of comfort and space. Featuring an inviting open-concept layout and a cozy fireplace in the living room to snuggle up to, the main level is ideal for everyday living and entertaining alike. New and recent updates include, fresh paint on upper and lower levels, carpet in all the bedrooms, lighting, deck boards replaced and a newer AC unit. The fully finished lower level includes a large rec room, 3 piece bathroom, a large additional bedroom and two unfinished rooms with the potential for a 5th bedroom, home gym, or office, just tailor the space to suit your needs. A 2 car garage adds convenience, while the fully fenced, private backyard provides a serene retreat for outdoor enjoyment. Situated on a quiet street and a short distance from parks, scenic trails, top-rated schools, downtown shops, and the conservation area, this home offers the best of lifestyle and location. Don't miss your chance to own this spacious, bright, and versatile home in one of Strathroy's most desirable neighbourhoods. (id:53193)
4 Bedroom
3 Bathroom
1500 - 2000 sqft
Keller Williams Lifestyles

