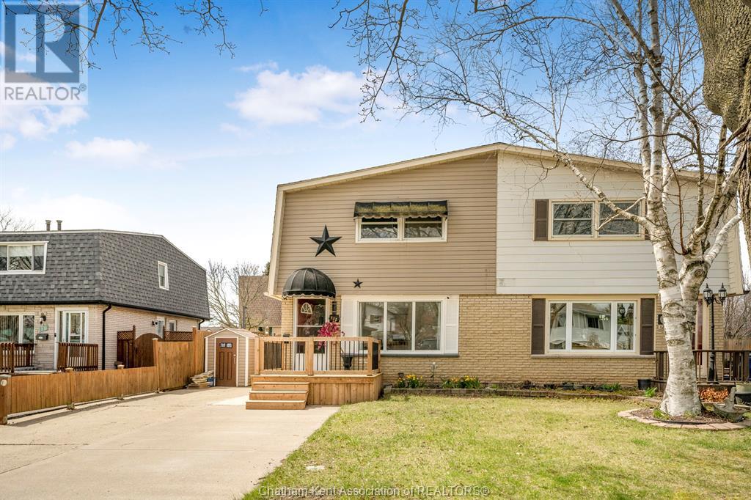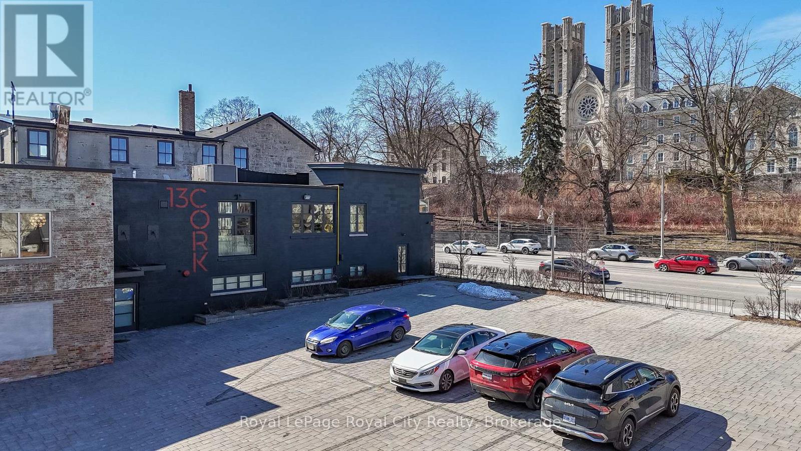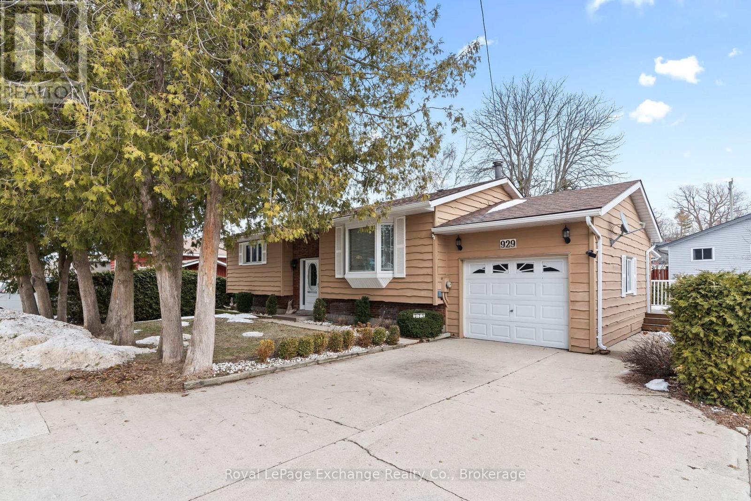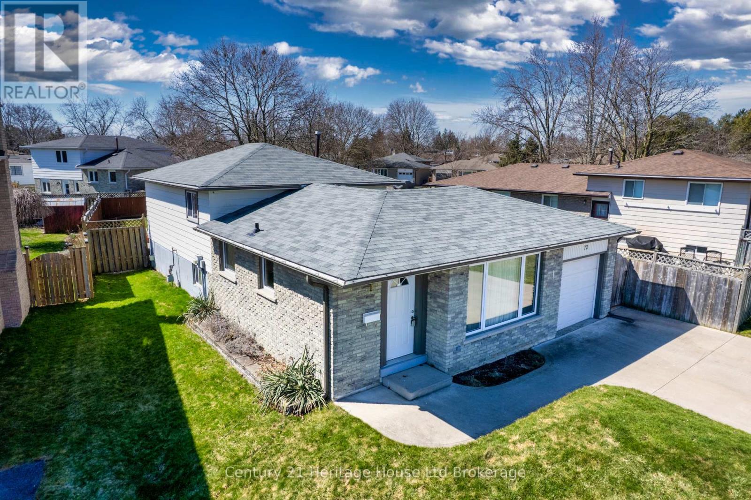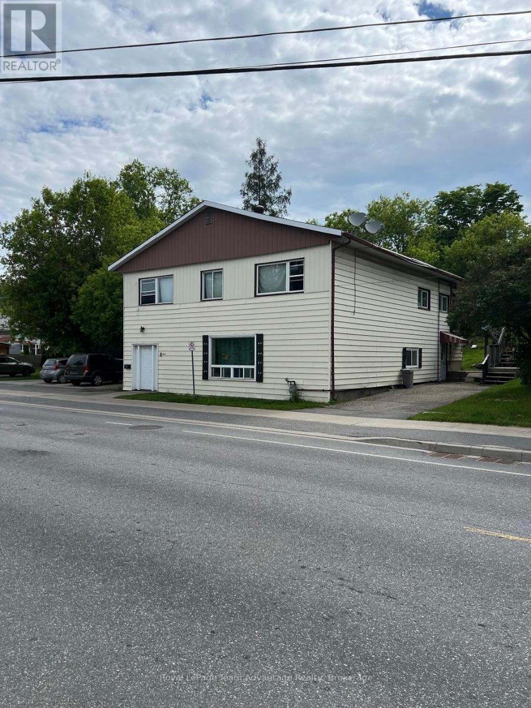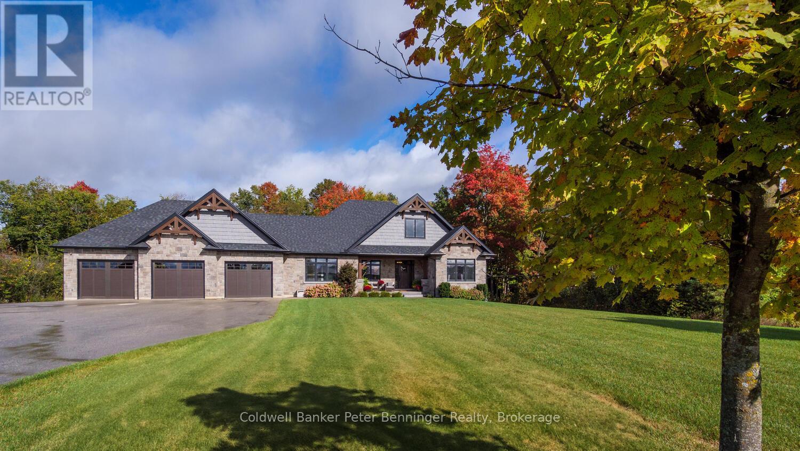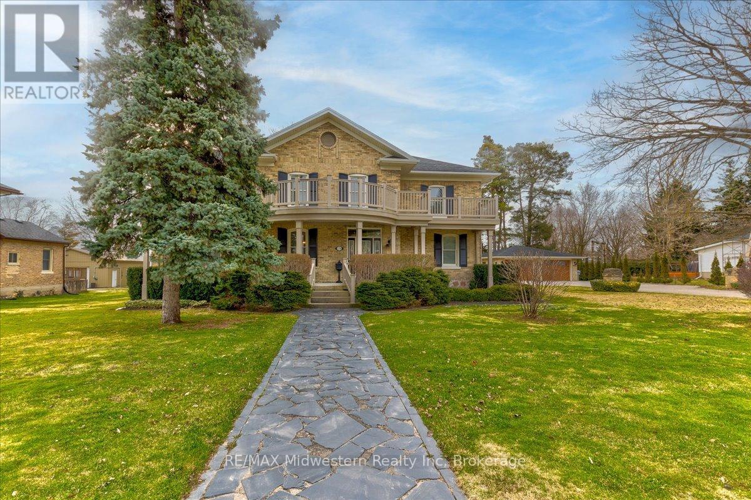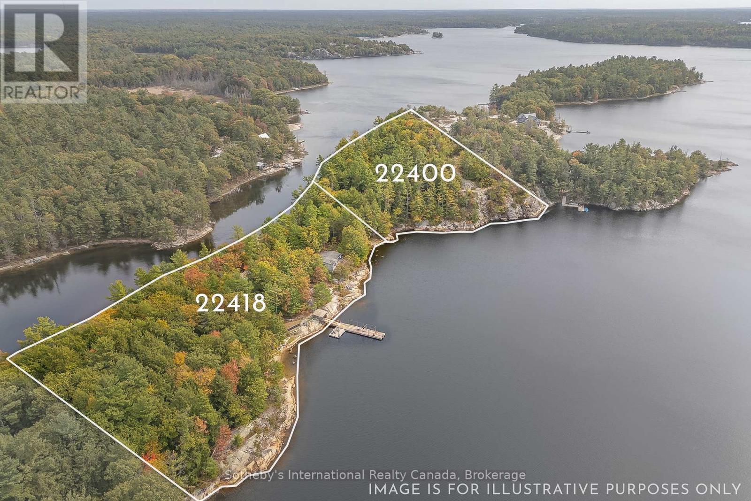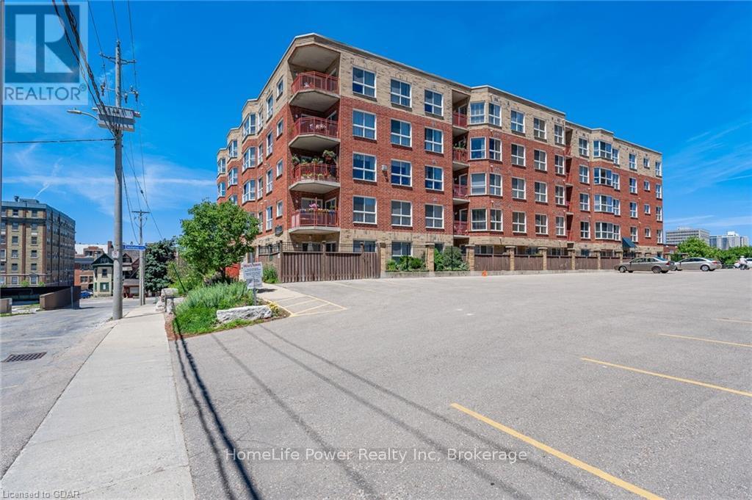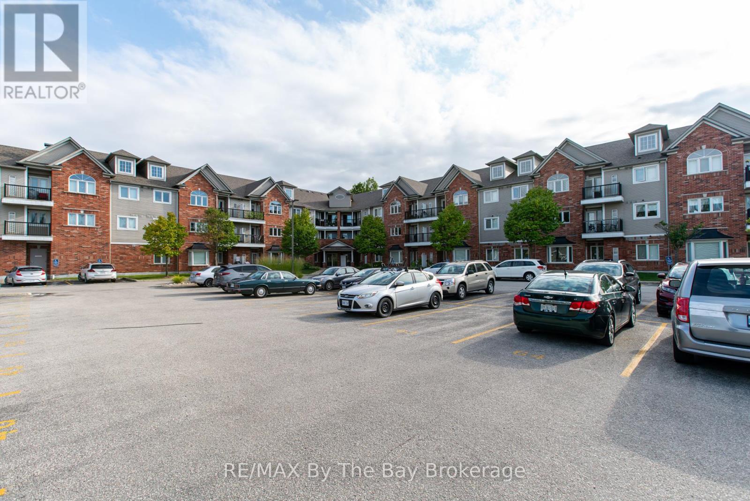132 Berry Street
Chatham, Ontario
Welcome to your dream home! This stunning two-story semi-detached residence boasts modern upgrades and ample space for your family. The gourmet kitchen features sleek white cabinetry, elegant quartz countertops, and stainless steel appliances, all included in the sale: fridge, stove, dishwasher, washer, and dryer. Inside, you'll find three generously sized bedrooms plus a versatile bonus room in the basement, ideal for a home office, gym, or playroom. With 1.5 bathrooms and plenty of living space, this home is designed for comfort and convenience. Step outside to a newer front deck, a private fenced-in rear yard with no rear neighbour's, perfect for relaxation or entertaining. A convenient shed provides extra storage. Don’t miss this stunning home—schedule your viewing today! Rental items include a water filtration system under the sink. #FindYourMatch (id:53193)
3 Bedroom
2 Bathroom
Match Realty Inc.
55 Norfolk Street
Guelph, Ontario
Step into 55 Norfolk Street and experience a rental like no other. Surely one of the finest of its kind in the entire region. Spanning an impressive 2,585 square feet, this extraordinary studio apartment blends historic character with high-end craftsmanship, offering a level of luxury that rivals the finest Toronto lofts right in the heart of Guelph. Located in the iconic Guelph Mercury Newspaper building, this one-of-a-kind live-work unit is designed to impress. Marble countertops, a high-end stove, and built-in speakers throughout create an elevated living experience, while a hidden pantry off the kitchen adds both convenience and style. One of its most striking features is the sunken bar, ingeniously built into what was once the newspaper ink pit, merging industrial heritage with modern sophistication. With two bathrooms (a 2-piece and a 3-piece) and in-unit laundry, this space is as functional as it is breathtaking. This rare rental opportunity offers the size, luxury, and craftsmanship that fully justify its premium price. And with downtown Guelph's best restaurants, cafes, and shops just steps away, you'll enjoy an unparalleled lifestyle in a truly exceptional space. Guelph's downtown transportation hub just 2 blocks away allowing quick access into Toronto or Kitchener/Waterloo. Utilities and a secure parking space included in rent as well as use of existing furniture. Now available for lease, experience it for yourself. (id:53193)
1 Bedroom
2 Bathroom
2500 - 3000 sqft
Royal LePage Royal City Realty
929 Saugeen Street
Kincardine, Ontario
Discover the perfect blend of comfort and convenience in this custom-built, 2 + 1 raised bungalow that is just waiting for a new owner to put your own finishes and touches on it. Ideally located a stones throw away from the beach and sunsets of Lake Huron. This inviting home features 2 large, spacious bedrooms, main bath with walk-in tub, kitchen, living room, dining room and lovely 3 season sunroom on the main floor. The lower level features the third bedroom, 3 piece bath, large family room with fireplace, storage room and laundry. Access from the lower level to the back yard. Enjoy the easy beach access with public walkways at your door step, making it a breeze to soak up the sun or take leisurely strolls along the shore and Lovers Lane. The vibrant downtown area is within walking distance, offering a variety of shops, restaurants and entertainment options for your enjoyment. This property also boasts an attached garage (12'x22'), providing secure parking and extra storage space. Whether you are looking for a year round residence or a summer retreat, this bungalow offers an exceptional lifestyle in a prime location. Don't miss the opportunity to make this charming home your own. (id:53193)
3 Bedroom
2 Bathroom
1100 - 1500 sqft
Royal LePage Exchange Realty Co.
72 Magnolia Drive
Brant, Ontario
Welcome home to the spacious 3-level split-level home in a fantastic family neighbourhood in beautiful Paris, Ontario! Upgraded with a newer roof for peace of mind. Energy-efficient North Star windows throughout. Newer deck with gazebo, perfect for outdoor entertaining. Recently renovated kitchen with modern finishes and clear sightlines to the dining area & living room. All flooring was replaced, featuring beautiful hardwood throughout most of the home. The large lower-level family room is a bonus with a cozy fireplace. Located on a quiet street, ideal for families. Conveniently close to Highway 403, perfect for commuters. Large crawl space providing ample storage solutions. Heated garage for winter comfort. Fully fenced yard for privacy and security. This may be your new home! (id:53193)
3 Bedroom
2 Bathroom
1100 - 1500 sqft
Century 21 Heritage House Ltd Brokerage
8 Emily Street
Parry Sound, Ontario
Fully tenanted 4 plex centrally located in the Town of Parry Sound. Close proximity to Mission Park and Georgian bay boat launch. 2 units offer views of the inner harbour. Property offers 2 - 2 bedroom units and 2 - 1 bedroom units. The 2 units on the upper level are all inclusive with the 2 lower units having separate hydro meters and pay utilities individually. Each unit is provided a parking space at the side of the complex. All tenants are currently on month to month agreements. (id:53193)
5 Bedroom
4 Bathroom
3000 - 3500 sqft
Royal LePage Team Advantage Realty
132 Marshall Heights Road
West Grey, Ontario
Discover your dream home in the desirable Marshall Heights Estate subdivision, just minutes from downtown Durham. This stunning over 4,400 square foot custom residence sits on a picturesque 1.6 acre lot, featuring a serene wooded area that offers a tranquil, rural feel. Built by Candue Homes, renowned for their commitment to quality and craftsmanship, this home embodies a vision of light and airy spaces blended with rustic farmhouse charm. Designed for both entertaining and cozy living, the efficient layout flows seamlessly throughout, allowing for easy movement between spaces. Enjoy the convenience of a main floor primary suite, laundry, and office, which enhance daily life. The entertainer's kitchen, adjoined by a butler's pantry just steps from the garage, features custom cabinets and stone counters, complemented by a large island and open area perfect for gatherings. Ideal for family visits, the spacious lower level includes two bedrooms with en suite baths, a gym, and a large casual sitting area with a bar and game zones. Elegant design details abound, including an abundance of leaded windows, hand-hewn beams in the soaring living room ceiling, and transom windows that elevate the farmhouse aesthetic. Each room showcases the work of skilled artisans, with custom closets and unique live edge features that add character. . This residence is not just a home; it's a testament to thoughtful design and quality construction. Don't miss this rare opportunity to own a beautifully crafted home in a fantastic location schedule a showing today! (id:53193)
3 Bedroom
5 Bathroom
2000 - 2500 sqft
Coldwell Banker Peter Benninger Realty
179 Main Street S
North Perth, Ontario
Step into the childhood dream home you've always imagined-an exquisite, updated Victorian beauty that blends timeless charm with modern luxury. Begin your mornings on the stunning wraparound balcony, sipping coffee as you soak in the peaceful surroundings of this over half-acre lot. Inside, no detail has been overlooked. Enjoy three beautifully designed rooms perfect for entertaining, a spacious formal dining room for hosting memorable gatherings, and a main-floor office ideal for working from home. Cozy up by the fireplace and take in the serene views. For the hobbyist, the heated detached garage offers ample space for tools, projects, and even a car or two. As the sun sets, step outside to your private oasis-where cooler nights are warmed by a tastefully hand-laid stone patio and a custom-built outdoor gas fireplace, perfect for relaxing or entertaining under the stars. Upstairs, discover three generous bedrooms, and just when you think this home has it all, you're welcomed into the north wing-home to a massive primary suite complete with a gorgeous, brand-new ensuite and private access to the upper balcony. This isn't just a house-it's the home you've always dreamed of. And now, it's within reach. (id:53193)
4 Bedroom
3 Bathroom
3500 - 5000 sqft
RE/MAX Midwestern Realty Inc
22418 Georgian Bay Shore
Georgian Bay, Ontario
Amazing Development Opportunity to build a family compound with the ultimate privacy on Georgian Bay in the highly coveted Longuissa Bay. The property is boat access only and boasts stunning granite formations, mature pine trees, a perfect blend of natural beauty and tranquility that makes it all a dream come true. Featuring: Two separately deeded lots on a Peninsula with a total of over 2000 feet of waterfront on 5.8 acres. Enjoy both Sunrise and Sunsets with water on both sides, west facing Georgian Bay and East - Musquash River. There is a 900 sq. ft. Panabode 3 bedroom cottage with its own beautiful sandy beach and waterfall pump so water flows down the rocks to the Lake. Relax in the hot tub and enjoy parties around the Tiki Hut and firepit by the waterfront. Lots of storage space at shore and a large Quonset shed for toys at the back. The boat dock is extra long, at 60' and can handle a large yacht with its 30 ft. depth at the end - and a 12' wide is great for relaxing or entertaining at. There is also a secondary 18' x 13' swim dock. The infrastructure was upgraded, with 400 amp service (200 amp at dock), one 50 amp and three 30 amp hubble plugs. A Boaters' Dream!! The vacant lot next door has 958 ft. of combined waterfront and amazing views with west exposure. There is a perfect spot to build a secondary cottage with its own beach and docks next door. The highlight of this property is the 2 km of scenic walking paths that weave through the forest with extra wide trails that allow you to even ride a 4 wheeler. Kids love the property. Must be seen to appreciate the natural beauty and privacy. Boat taxi arrangements from Honey Harbour. (id:53193)
3 Bedroom
1 Bathroom
700 - 1100 sqft
Sotheby's International Realty Canada
506 - 20 St George Street
Kitchener, Ontario
Sandhills Retirement Community opened in 2001, a faith-based multi-denominational not-for-profit corporation providing quality housing for active seniors 50+ years of age. Smoke free, caring community of like minded residents. The facility encompasses a 58 bright, lovely and spacious apartment- style suites with large windows in downtown Kitchener. Appliances included are washer/ dryer, fridge, stove & dish-washer. Suites have individually controlled heating with efficient electric hot water/ forced air systems and each is cooled with its own rooftop air conditioner. This 839 sq.ft. 2 bedroom unit with 4pc bathroom and balcony with east view. Large master bedroom (large enough for a king sized bed). Well managed and quiet building. Very efficient & economical living. Monthly payment $690 includes property taxes. Utilities are extra but are affordable due to the quality of the building construction. No worries about the appliances and HVAC equipment repairs or replacement costs. Pet friendly with restrictions. VICTORIA PARK area with its heritage buildings. Close to numerous churches, shopping, entertainment, performing arts centre, library & LRT transit. Life Lease - no Land Transfer Tax nor legal closing costs. Note that unit must be owner occupied (no rental units in building). Traditional mortgage financing is not available. Garage parking space available for $100/month. Locker included. (id:53193)
2 Bedroom
1 Bathroom
800 - 899 sqft
Homelife Power Realty Inc
211 - 16 Westbury Road
Wasaga Beach, Ontario
AFFORDABLE condo living. 2 bedroom, 2 bathroom condo with unmatched convenience & location Experience effortless one floor living with this condominium. Nestled in a prime location, this elegant 2nd-floor condo offers a favorable lifestyle where you can walk to nearby stores, restaurants at Stonebrdge Town Centre and the beach. Upon entering the foyer, you'll immediately sense the welcoming atmosphere. An elevator provides easy access to the upper levels of this three-story building. It's not surprising that a similar units have sold for half a million dollars.Once inside, you'll be greeted by a light-filled and inviting space that's rarely found in condos. With an open-plan kitchen, dining, and living area, every square foot is utilized effectively. This spacious area flows seamlessly onto the open balcony, featuring a convenient gas BBQ hookup ideal for relaxed outdoor entertaining. The condo features two bright bedrooms and two full bathrooms, granting excellent flexibility. The sprawling master bedroom comes equipped with a large walk-in closet and an en-suite bathroom, boasting a walk-in shower. Despite the comfortable, manageable size of the condo, the master suite ensures no sense of downsizing. The second bedroom is equally bright and versatile it can effortlessly transform into a warm guest room or a cozy TV den, just as the previous owner used it. Additional benefits include ample natural light and well-placed windows, which aren't commonly found in condominium living. This home offers both convenience and an unparalleled sense of ease and comfort ideal for those seeking an stress-free lifestyle. First floor amenities, including a common room with kitchen. **EXTRAS** Party/Meeting Room, Visitor Parking (id:53193)
2 Bedroom
2 Bathroom
800 - 899 sqft
RE/MAX By The Bay Brokerage
1530 Rossini Boulevard
Windsor, Ontario
Beautiful raised ranch offering 2+1 bedrooms, 3 full bathrooms, and a fully finished lower level! The bright, two-storey foyer leads to a spacious living room with vaulted ceilings, pot lights, and fresh paint throughout. The custom kitchen features a centre island, included appliances, and opens to the dining area. The upper level boasts a large primary bedroom with a walk-in closet and private ensuite. The lower level provides a versatile family or recreation space, an additional bedroom, a full bath, and finished laundry with a grade entrance ideal for a secondary living area. Step through the patio doors onto a newly stained, 18-foot covered deck that overlooks a deep, fully fenced backyard. Includes a 1.5-car attached garage, fully drywalled and insulated. Conveniently located close to schools, public transit, shopping, Downtown, and Walkerville. (id:53193)
3 Bedroom
3 Bathroom
1100 - 1500 sqft
Blue Forest Realty Inc.
11 Ponsford Place
St. Thomas, Ontario
This updated, turnkey two-storey home is located in one of St. Thomas' most desired neighbourhoods. The home features a bright, spacious entrance, beautiful blonde flooring throughout the entire main floor (2024), new baseboards and mouldings (2024), quartz kitchen countertops (2021), updated powder room (2023), updated main floor laundry room (2024), and updated lighting and fixtures throughout. A staircase with new modern spindles and railings (2024) takes you up to the second level that features a huge primary bedroom, walk-in closet and ensuite with new flooring and fresh paint. Two additional bedrooms and a 4 pc freshly painted bathroom complete this level. The large finished basement is designed for comfort and functionality and features a rec room, theatre room, a multi-purpose room that is set up as a home gym and an additiional storage room. The attached 2 car garage with concrete floor has additional storage space for function and ease. Outside, a newly poured concrete drive and walkway (2024) and Celebright lighting system (2024) welcomes you to the home. The fully fenced backyard features a large green space with a shed, a large deck, an above ground, salt water heated pool and a chef's outdoor stone kitchen with concrete countertops, built-in bbq & mini fridge for great summertime fun and entertaining. Easy highway access. 20 minutes to London, 20 minutes to the Port Stanley beaches. (id:53193)
3 Bedroom
3 Bathroom
1500 - 2000 sqft
Blue Forest Realty Inc.

