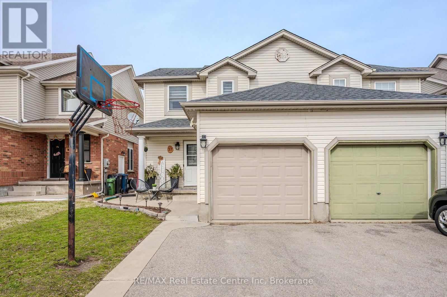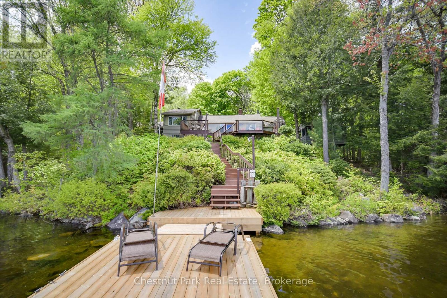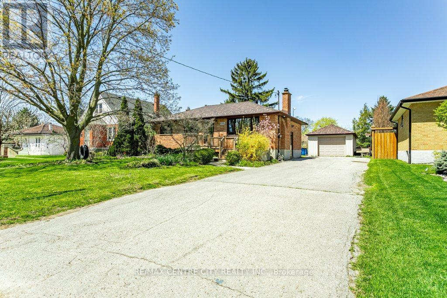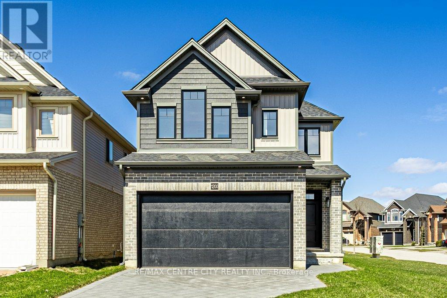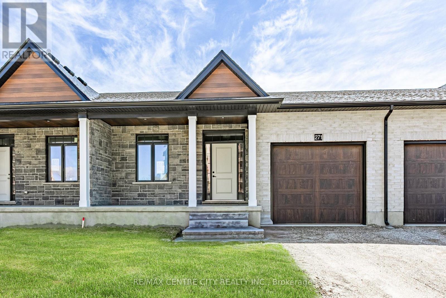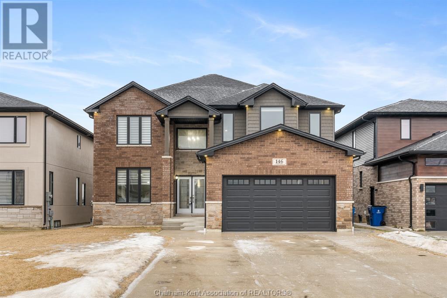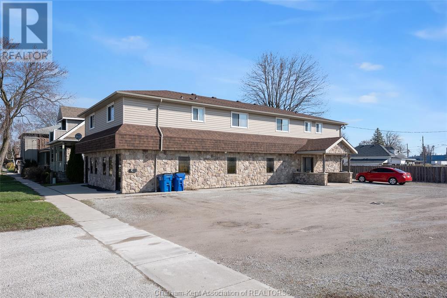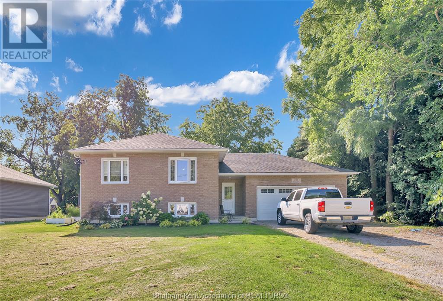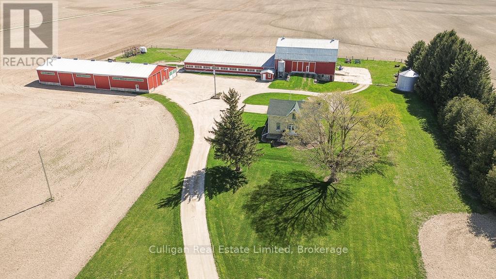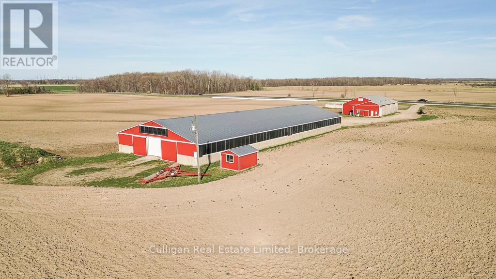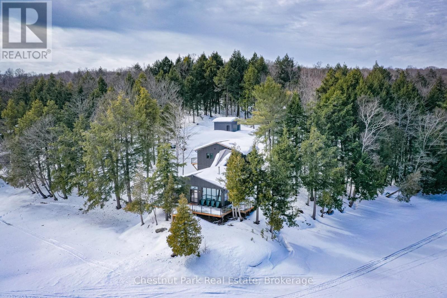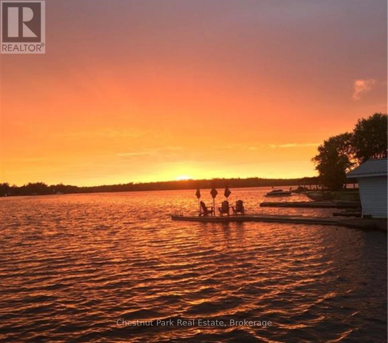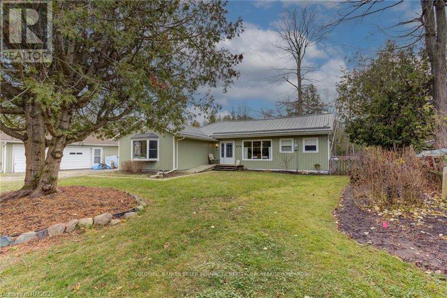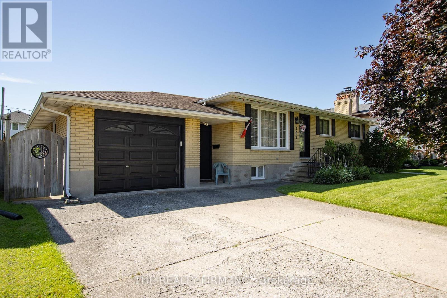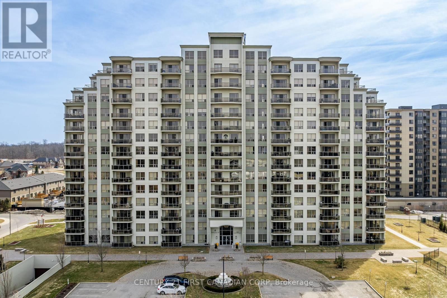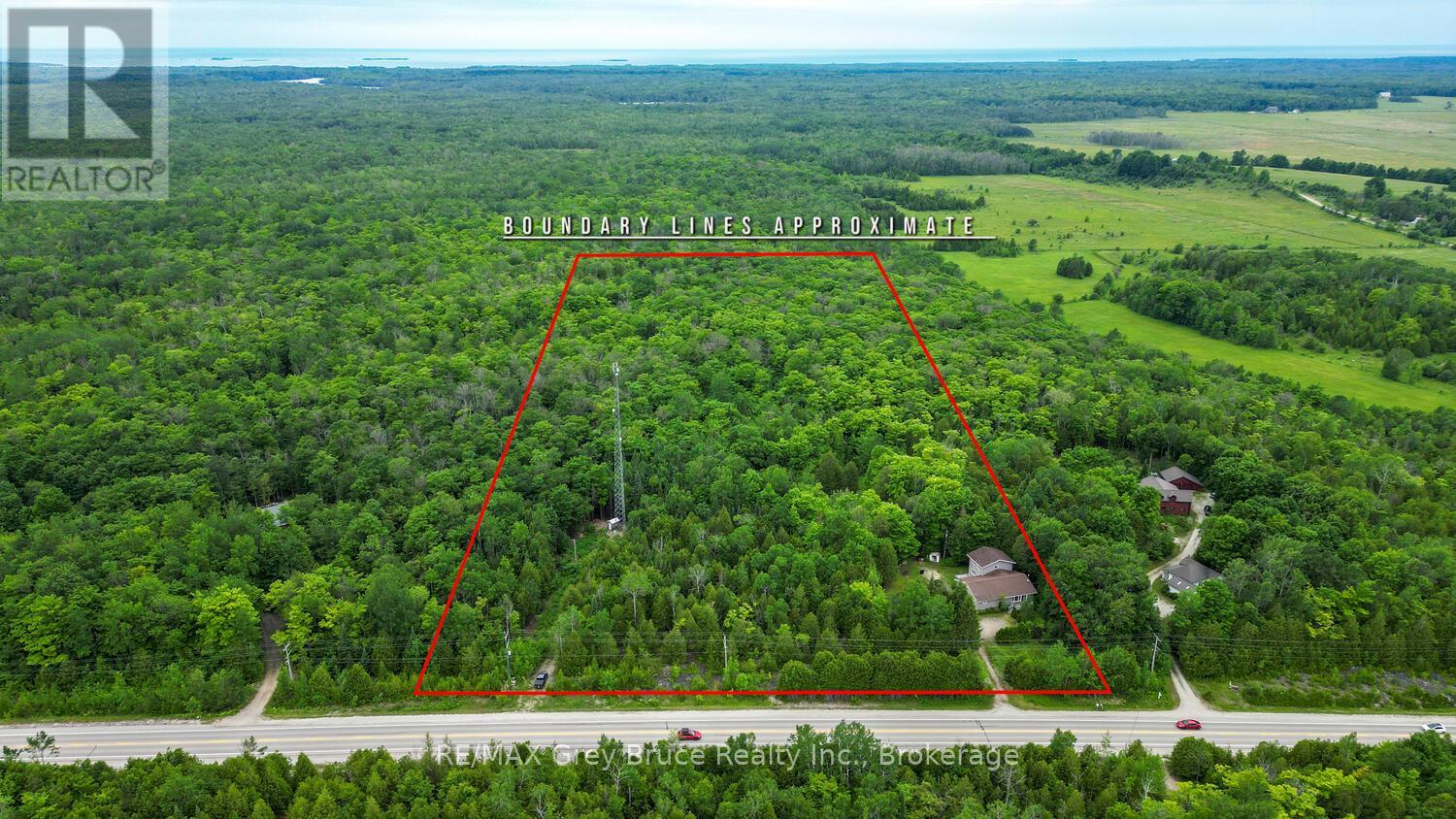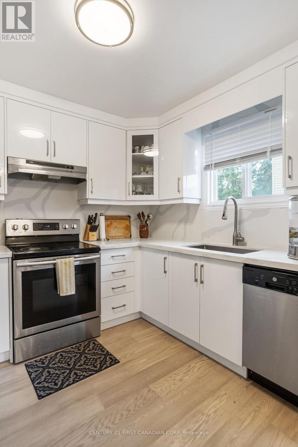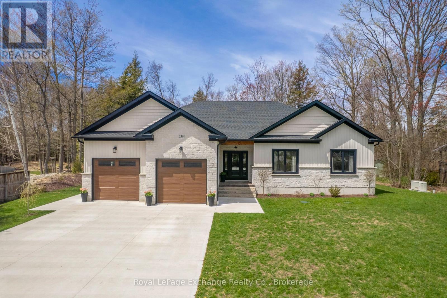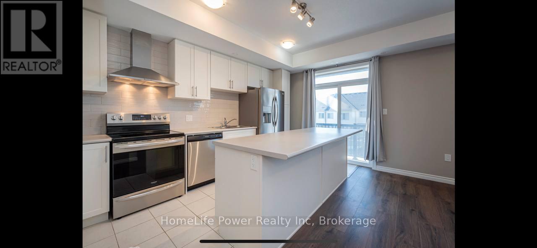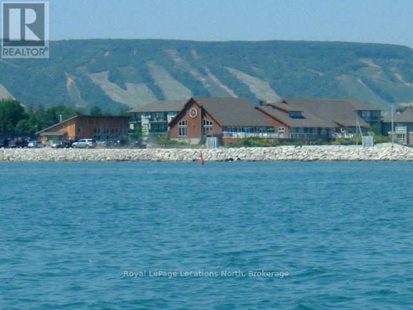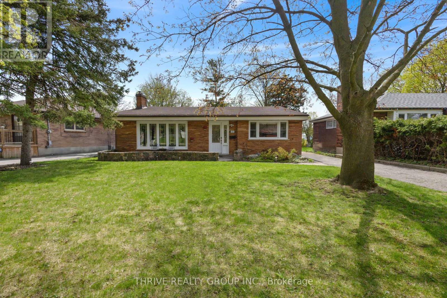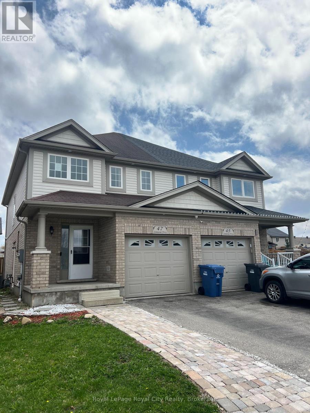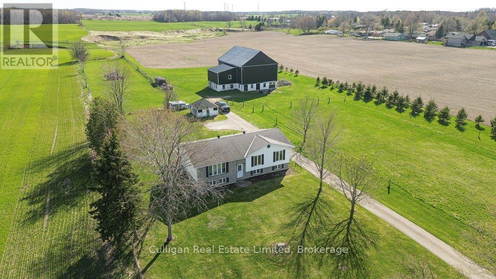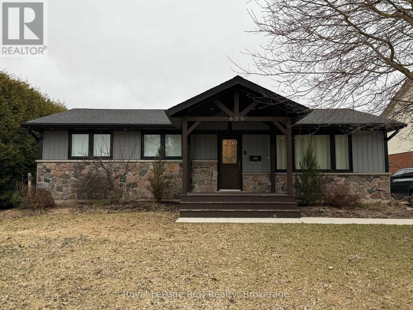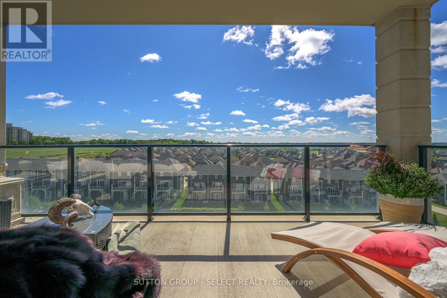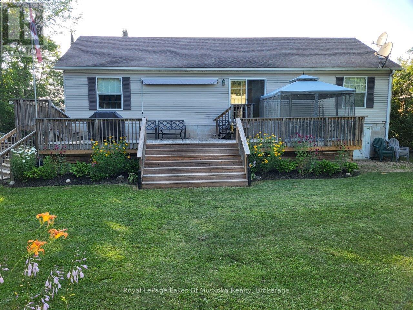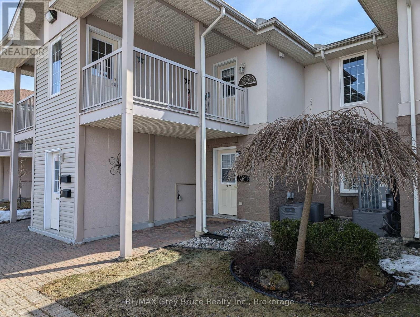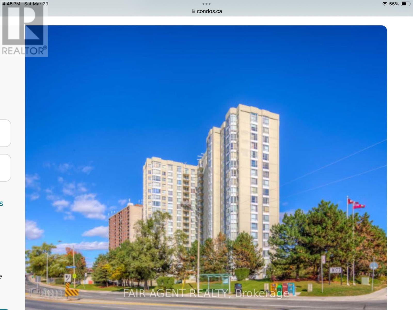37 Swift Crescent
Guelph, Ontario
Freehold Semi....No Condo Fees! Attention Families! You'll want to have a look at this. This beautiful semi-detached home is located in a quiet family neighbourhood just a short walk to two primary schools, parks and trails. The main floor features a white kitchen with updated counter tops (2020), stainless steel appliances including a built in dishwasher, and decorative live edge counter on the pass through to the living room. The living and dining rooms have laminate floors, ship lap accent walls, and a cozy corner fireplace. There is also sliding doors out to the deck and fully fence yard. The main floor has a convenient 2 piece powder room for guests. Upstairs you will find 3 spacious bedrooms with lots of natural light and a full 4 piece bath. The basement is fully finished with a rec room and 2 piece bath. Other updates include: furnace (2021), concrete walkway and patio (2016), new patio door and some windows (2020), roof shingles (2017) and water softener (2017). (id:53193)
3 Bedroom
3 Bathroom
1100 - 1500 sqft
RE/MAX Real Estate Centre Inc
799 Bay Lake Road
Perry, Ontario
PRIVATE SETTING & TURN KEY ON BAY LAKE! In my opinion this YEAR ROUND cottage has the BEST VIEW of the lake, WOWZA! 15 min to Huntsville, on year round Municipal Road, paved to the driveway. 100' of frontage with steps to the new Pipe Fusion dock installed in 2024 with fantastic wide open views of the whole lake, with deep water entry off the dock. 10 min to Novar mini mall, 10 min to Kearney and entrance to Algonquin Park, 5 minutes to doggy park and mere minutes to the Sequin Trail & OFSC Trail #95. Side split bungalow with 3 bedrooms & 3pc bathroom, the main living area includes a modern kitchen and living area with killer views and cozy wood burning fireplace. Large and extra wide decking overlooking the water, with two gas hook-ups; one for the fire pit and one for the BBQ. THIS PROPERTY COMES COMPLETELY FURNISHED INSIDE AND OUT, INCLUDING THE BOAT, TRAILER & MOTOR AND CANOE. Propane forced air heat with central air conditioning, and gas back up generator and new water filtration system. LOCATION, LOCATION, this is an ideal setting and pride of ownership is evident here. This one checks off all the boxes folks! Bay Lake is a medium sized lake with DEEP WATER, with depths up to 100' with three islands and two bays. Public boat launch is 2 minutes away, there is a good mix of full-time residents and seasonal residents for neighbours. The Bay Lake Property Association hosts many events throughout the year to meet and greet ...start making your cottage memories today, the sellers are flexible with a closing date. Please note that the Property taxes are interim and deck will be re-stained before closing. (id:53193)
3 Bedroom
1 Bathroom
1100 - 1500 sqft
Chestnut Park Real Estate
6816 Beattie Street
London South, Ontario
Welcome to 6816 Beattie Street, a charming all-brick bungalow located in the heart of Lovely Lambeth! This well-maintained home features 3 spacious bedrooms, 2 full bathrooms including a beautifully updated main bath, and a bright, functional layout. Enjoy peace of mind with a newer metal roof, newer owned hot water heater (2022), and brand-new central air conditioning (2024). The updated main floor windows provide plenty of natural light throughout. Situated on a mature 65' x 139' lot with ample outdoor space for entertaining, gardening, or future development. Great opportunity for an in-law suite or rental unit with a separate side entrance to the basement. Currently the basement has a finished rec room with a gas stove, 3 pc bathroom, den/office, and laundry. Just steps to Lambeth Public School, grocery store, and all local amenities. Perfect for commuters, with quick access to Highways 402 & 401. Don't miss this opportunity to live in one of London's most sought-after communities! (id:53193)
3 Bedroom
2 Bathroom
700 - 1100 sqft
RE/MAX Centre City Realty Inc.
1200 Emma Chase Drive
London North, Ontario
Welcome to 1200 Emma Chase currently being built by quality home builder Kenmore Homes. Our "Springfield Model" features 2,319 sq ft of finished above grade living space with 4 bedrooms and 2.5 bathrooms (second floor option 2) and loads of upgrades too long to list. List of upgrades available upon request. Your main floor offers an open concept dining room, living room, and large eat in kitchen. Enjoy your upgraded gas fireplace for those cool winter days. Your eat in kitchen offers plenty of counter space along with an island perfect for family meal prep or entertaining. Additional main floor features are your beautiful engineered hardwood floors, 2 piece bathroom and the mudroom which enters into the 2 car garage. Your upper level features 4 bedrooms, 2 full baths and upper laundry for added convenience. Your primary bedroom offers a walk in closet and an upgraded ensuite shower with tiled and glass shower and double sinks. Large corner lot on a quiet street. Close to all amenities in Hyde Park and Oakridge, a short drive/bus ride to Masonville Mall, Western University and University Hospital. Kenmore Homes has been building quality homes since 1955. Ask about other lots and models available. (id:53193)
4 Bedroom
3 Bathroom
2000 - 2500 sqft
RE/MAX Centre City Realty Inc.
271 South Carriage Road
London North, Ontario
* NO CONDO FEES * Plenty of upgrades included in this price * Basement is being finished now * Welcome to 271 South Carriage Rd built by Kenmore Homes; builders of quality homes for 70 years. This one-storey freehold townhome offers a versatile and modern living experience with 3 bedrooms (2+1) and 3 full bathrooms. Your main level features 1292 sqft, open concept kitchen, dining and living room with large windows at the back allowing plenty of natural daylight to shine off the engineered hardwood. The kitchen offers lots of storage, counter space and an island perfect for cooking with the family or entertaining guests. The 2 bedrooms are spacious with the primary bedroom providing you a walk in closet and ensuite bathroom with an additional full bathroom on the main floor. Main floor laundry room for convenience. Enjoy the covered deck to bbq or enjoy your morning coffee. Your lower level includes the third bedroom, 4 pc bathroom, large rec room, and an additional space for a den or office. This exceptional home not only provides customizable living spaces with premium finishes but is also situated in the desirable North West London in Hyde Park. Local attractions and amenities include Western University, vibrant shopping centres, picturesque parks, sprawling golf courses, and much more. (id:53193)
3 Bedroom
3 Bathroom
1100 - 1500 sqft
RE/MAX Centre City Realty Inc.
146 Tuscany Trail
Chatham, Ontario
Welcome to this new 2-story home built in 2023 by Levant Homes in a desirable Chatham development. With 2,836 sq. ft. of quality craftsmanship, it boasts stone, brick, and vinyl siding. Step through the grand double doors into an inviting foyer, leading to a spacious living/dining area and cozy family room with fireplace. The gourmet kitchen features custom upgrades and quartz countertops. Also on the main floor: an office (or extra bedroom) and half bath. Upstairs, the luxurious primary suite offers a huge walk-in closet and spa-like ensuite with a tiled shower and soaker tub. The second floor also includes three large bedrooms, a second ensuite, third full bath, and laundry room. Enjoy engineered hardwood flooring, with tile in the kitchen, bathrooms, and laundry. Outside, a concrete driveway, covered patio, and sodded yard complete the home. The unfinished basement includes a bath rough-in for future potential. Includes a Tarion Warranty for peace of mind. (id:53193)
4 Bedroom
4 Bathroom
Century 21 Maple City Realty Ltd. Brokerage
255a William Street South
Chatham, Ontario
Welcome to 255A William Street South in Chatham! This unique building is a 4 plex just on the edge of this South side neighbourhood. Close to Pizza Tonite, Shoppers Drug Mart, Sobey's, Alexandria's Dance Studio and much more. This beautiful building has 4 self contained units all with their own private exits. This incredibly spacious 1 bedroom unit is located on the main floor and has a large kitchen, family room, in-suite laundry hook up, forced air furnace and air conditioning, full bath and 1 generously sized bedroom! Don't miss out on this gem of a suite for just $1575 including utilities. (id:53193)
1 Bedroom
1 Bathroom
Royal LePage Peifer Realty Brokerage
239 Walnut Street West
Bothwell, Ontario
Discover modern comfort and style in this beautiful 2021 raised ranch home in Bothwell. A near-quarter acre spacious lot along a quiet street, this home offers exceptional living spaces designed for family life or entertaining. The open-concept main level features a gorgeous kitchen with an island, premium granite countertops, and flows into the inviting dining and living areas. The main level has three generously sized bedrooms, including a private 3-piece ensuite & a spacious main bathroom with a luxurious deep tub and granite countertop. The full basement offers incredible potential—framed and partially drywalled for a large rec room, additional bedrooms, and utility area, with roughed-in plumbing ready for your dream bathroom. A large 2-car attached garage & private driveway provides convenient parking and extra storage. (id:53193)
4 Bedroom
2 Bathroom
RE/MAX Preferred Realty Ltd.
2599 Bruce Road 15 Road
Kincardine, Ontario
Great 100 acre farm with 74 acres workable, just minutes from Tiverton. Exceptional heritage brick home, built in 1967, has been lovingly renovated through the 1980s & 90's to maintain many original features & is tastefully decorated throughout. Beautiful kitchen/dining room, living room, foyer, office/mudroom & bathroom on main level. 3 bedrooms & bath upstairs. Updates include: casement & picture windows; newer front door (2021); asphalt shingle roof with back portion approx. 4 yrs ago & front portion 2 yrs ago; propane furnace & a/c; & updated insulation. Versatile barn complex, 85x185', w/ natural ventilation curtains, currently set up for raising sheep. Barn complex includes hiproof barn, (former dairy built 1959) with concrete floor, steel structure addition to the East (1990) with clay-bottom floor, & lean-to addition (2002) south of the hiproof barn with concrete floor & stud-frame over 5' concrete foundation wall. Pole-structure driveshed, 48x132', (ca. 1996) with approx. 9504 sqft., 16' interior height plus 24x132' lean-to with outside feedbunk for sheep. Great opportunity with additional land also available. Can be purchased separately or as a package with Farm 2 with 57 acres workable plus barn & shed, Farm 3 vacant land with 77 acres workable & Farm 4 with 40 acres workable & recently renovated 35 yr old Royal Home, plus bank barn. Perfect multi-generational option. (id:53193)
3 Bedroom
2 Bathroom
1500 - 2000 sqft
Culligan Real Estate Limited
3071 Highway 21 Highway
Kincardine, Ontario
Just minutes outside Tiverton, great 64 acre farm with 57 acres workable, fertile clay loam soils, random tile. Naturally ventilated barn, 72'x200 '(1999), currently set-up for sheep w/ 28' deep pens, 12 wide center feed alley, 8' foundation walls under 5' pole structure, 16' ceiling height at center alley sloping to 12' at outer wall, clay-bottom floor, LED dusk-to-dawn lighting. Additional clay for floor available. There is also a commodity shed, 56'x90', with 2"x6" stud-wall construction with 3/4" plywood interior walls, 14' height, concrete floor, & 6 bays for commodity storage, as well as a heated pump house. Great opportunity with additional land also available. Can be purchased separately or as a package with Farm 1 across road to the south w/ 74 acres workable plus heritage home, barn & shed, Farm 3 adjoining with 77 acres workable & 16 acres bush and Farm 4 bordering Tiverton with 40 acres workable & 35 yr old recently renovated Royal Home. Perfect package for multi-generational possibilities. (id:53193)
64 ac
Culligan Real Estate Limited
240 Keeso Lane
North Perth, Ontario
Limited Time Offer: Finished Basement Included - Welcome to 240 Keeso Lane in Listowel. This two-story townhome built by Euro Custom Homes has 2300 sq ft of living space of which 1820 sq ft are on the Main and Second floor and has three bedrooms and three bathrooms. Upon entering the home you will be impressed by the high ceilings and bright living space including the kitchen with ample storage that features a walk-in pantry and island overlooking the open concept living space. Walk through the sliding doors off the back onto your finished deck and enjoy the afternoon sun. The second floor boasts three spacious bedrooms, and two full bathrooms. The primary bedroom has two walk-in closets and the ensuite features a double sink and a tiled shower. The laundry room is ideally located on the second level and features a sink. The property will be finished with sodding, asphalt driveway, and wooden deck off the back. This townhome is ideal for young families looking more living space but still having the comfort of a new build home or professional couples looking for low maintenance home. Tarion Warranty is included with this home. (id:53193)
3 Bedroom
3 Bathroom
1500 - 2000 sqft
Coldwell Banker Peter Benninger Realty
2438 Kushog Lake Road
Algonquin Highlands, Ontario
** CURRENTLY FEATURED IN KABIN MAGAZINE ** - Perched on a private 5-acre point with an incredible 600 feet of pristine shoreline, this exceptional four-season lakehouse retreat on Kushog Lake is a rare offering. Thoughtfully designed to embrace its breathtaking surroundings, the newly built main residence is set in a grandfathered location right over the water - an irreplaceable feature that makes you feel as though you are floating above the lake. Vaulted cathedral ceilings and expansive windows with custom coverings flood the open-concept living, dining, and kitchen area with natural light, while warm wood finishes and a stunning fireplace create an inviting atmosphere. The gourmet kitchen features high-end appliances, ample prep space, and seamless access to multiple decks, perfect for entertaining. Each of the three spacious bedrooms includes a private ensuite, ensuring comfort and privacy. A dedicated laundry area adds convenience for year-round living. Two lakeside insulated bunkies, each with a 3-piece bath, provide additional accommodations, making this an ideal retreat for hosting family and friends. The property is built for longevity with a steel roof, drilled well, hot water on demand, and a Generac generator (2022) for peace of mind. A new detached garage, and ample parking via the newly built private driveway off Kushog Lake Road add to the property's practicality. Crown land borders the northern edge, enhancing the sense of seclusion, while direct ownership of the Shore Road Allowance ensures full control over this coveted waterfront. From sunrise to sunset, this private, turn-key escape offers an unparalleled access to that lake lifestyle you have always dreamed of. Enjoy boating on this 2 lake chain with Lake St. Nora. This gem will be sure to check off all the boxes on your wish list. Call today for further details and to arrange your private viewing of this rare offering - and you could be making your own memories here this summer! (id:53193)
5 Bedroom
6 Bathroom
2000 - 2500 sqft
Chestnut Park Real Estate
3547 Lauderdale Pt Crescent
Severn, Ontario
OPEN HOUSE - SATURDAY, MAY 3RD - 2PM TO 4PM - ** Featured in Muskoka Life Magazine ** - Prepare to be impressed! This highly coveted Sparrow Lake sunset shore locale offers easy year round and paved municipal road access right to your door. This custom built year round home or 4-season lakehouse features spacious bungalow living with an additional private lofted suite to accommodate family & friends. 3 bedrooms - all with their own ensuites! Great room boasts soaring cathedral ceilings, stunning stone fireplace & a spectacular window wall to the lake so you can enjoy those incredible sunsets all year long. For the most discerning of buyers, this property is well appointed throughout. Private office is perfectly positioned just off of the main living area, providing lake views when you are needing a break from work, and is large enough for multiple desks if required. Ideal for entertaining, the newer chef's dream kitchen comes complete with a breakfast counter, large centre island & an eat-in area. Plus there is a second dining room & living room which flow effortlessly out to the cozy Muskoka room. Side entry & deck make BBQing a breeze! Gracing the bungalow level are the master suite with private lakeside deck, main floor laundry, and an oversized second bedroom (previously used as an artisan's studio with its own entry) which also boasts full ensuite privileges. Triple detached garage provides 2 bays for vehicles plus an extended full workshop with 2 man doors & the upper loft offers 11'x32' for games or storage space. Single wet slip boathouse, sand beach & play area complete this incredible package. Level lot is ideal for all ages and ranges of mobility. Plenty of room for a pool if desired. This one is sure to check off all of the boxes on your wish list. Call today for further details or to arrange for your private viewing. Sparrow Lake, Trent-Severn & Muskoka memories are just waiting to be made! (id:53193)
3 Bedroom
3 Bathroom
3000 - 3500 sqft
Chestnut Park Real Estate
66 Applewood Boulevard
Kincardine, Ontario
Peaceful country setting in Woodland Court in Inverhuron. Close to many amenities including a wonderful sand beach, trails and Bruce Power. Enter the 3 season sunroom that offers lots of natural light then onto the spacious mud room. This cozy home boasts a large living space with a bright and open-concept kitchen and ample cupboards, counter space and a portable island. The spacious primary bedroom includes a large closet and the smaller bedroom is great for guests. A 4 pc. piece bathroom and in-suite laundry complete the main part of the home. Updates over recent years include flooring, paint throughout, lighting, custom California Shutters, Roxul insulation, drywall, electrical and plumbing, vinyl siding, vinyl windows, exterior doors and appliances. The workshop is perfect to do some woodworking and provides great storage for the wood for those winter months. The land lease fee ($655 per month) includes water, property taxes, septic services and snow removal on the private roads. Owners take care of their driveway snow removal and grass cutting. Conveniently located between Kincardine and Port Elgin for those extras you might require. Affordable living-priced to sell. (id:53193)
2 Bedroom
1 Bathroom
700 - 1100 sqft
Royal LePage Exchange Realty Co.
2517 Queen Street
Strathroy-Caradoc, Ontario
Welcome to 2517 Queen Street in the heart of family-friendly Mount Brydges! This charming home offers the perfect blend of small-town living with modern updates, all just a short drive to London. Located directly across from a park and splash pad, its ideal for growing families or anyone who loves a little green space right outside their door.Inside, youll find 3 generously sized bedrooms, including one on the main floor, making it perfect for flexible living arrangements. Both bathrooms have been recently updated, and the home features fresh paint, new flooring in key areas, and high ceilings that give it an open, airy feel. The updated kitchen is bright and functional, with plenty of cupboard space and modern finishes.All windows and doors have been replaced, providing energy efficiency and peace of mind. Storage wont be an issue with big closets throughout and a finished basement offering even more space to spread out.Outside, the fully fenced backyard is ready for kids, pets, or entertaining. The double car garage comes equipped with hydro, great for a workshop, hobby space, or just keeping your vehicles warm and dry.If you're looking for a move-in ready home in a welcoming community, this one checks all the boxes! (id:53193)
3 Bedroom
2 Bathroom
1500 - 2000 sqft
Sutton Group Preferred Realty Inc.
596124 Strathallan Road
Woodstock, Ontario
Serenity & Space on Strathallan - where open skies, bright mornings and golden evenings set the pace for everyday living.Tucked away on a quiet country crescent, this half-acre retreat is framed by scenic rolling countryside, big skies and 4 seasons of natural beauty - yet it's just minutes from Woodstock, Tavistock, KW, 401 the Hickson Trail & Craigowan Golf Course. A rare offering in a little-known enclave of upscale homes, where every day feels like a breath of fresh air. Impeccably maintained, this move-in ready, 3 bedroom, 2.5 bath, 2-storey offers 2160+/-SF of family-friendly living & effortless entertaining. The sun-filled foyer opens to a cozy living room and a large kitchen with abundant cabinetry & workspace. A bright, open dining area provides sweeping views & walks out to a sprawling deck perfect for sunrise coffees & sunset dinners. A handy main floor laundry/mudroom, 2-pce bath and second access to the deck add smart functionality for busy family life or backyard entertaining. Upstairs, a wide, light-filled landing connects 3 spacious bedrooms, including a generously sized primary with walk-in closet & panoramic views. A sparkling 4-pce bath completes the upper level.The expansive & customized lower level extends your possibilities with a carefully crafted, solid wood wet bar, myriads of pot lights, egress windows, modern 3-pce bath and flexible spaces perfect for home theatre & games area, guests or potential for in-law living - inside access from the garage to the lower & main lvls for added convenience. Outdoors, there's no shortage of room for trailers/RVs, with a circular drive offering easy access and abundant parking. The very private, mature lot features fabulous landscaping, a flagstone patio for fireside evenings, a hot tub for starlit soaks and storage shed for outdoor essentials. There's still room for a future pool and/or shop. Did we mention fibre optics?Half an acre of peace, privacy & pure possibility - where dreams have room to grow! (id:53193)
3 Bedroom
3 Bathroom
1500 - 2000 sqft
Royal LePage Triland Realty Brokerage
51 Cathcart Street
London South, Ontario
This charming 1927 Craftsman home combines timeless character with modern upgrades, located in a vibrant, walkable neighborhood. Original wood coffered ceilings, trim, and hardwood floors highlight the home's unique craftsmanship. The covered front porch offers a perfect spot to enjoy the outdoors, while the detached garage with laneway access provides ample parking for up to 3 cars, with space for a small vehicle (go-kart/buggy) beside it. The interior is equipped with modern amenities, including a built-in sound system (with outdoor speaker wiring), a gas fireplace (WETT inspected), a Nest thermostat, and central A/C installed in 2016. An EV charger is conveniently located on the side of the house with additional outdoor plugs for added convenience. A monitored security system ensures peace of mind. Recent updates include a fully renovated kitchen in 2012, complete with custom cabinetry, new appliances, and fixtures. Major improvements in 2016 (furnace & A/C), 2017 (new kitchen window), and 2019 (foundation repairs, waterproofing, new driveway, and chimney work) enhance the home's functionality and comfort. The front of the house received new windows and doors in 2021, along with exterior porch painting and interior baseboard/trim updates. The basement was beautifully renovated in 2022 with new flooring, built-in cabinetry, and fresh paint. Additional features include a water heater replaced in 2022, lead piping replacement, and attic potential for future development. The home is located in a thriving community close to cafes, restaurants, shops, schools, and parks. Enjoy easy access to downtown, public transit, and the Thames Valley Parkway. This home blends historic charm with modern convenience truly a must-see! (id:53193)
3 Bedroom
2 Bathroom
1100 - 1500 sqft
Keller Williams Lifestyles
402 - 39 Goodwin Drive
Guelph, Ontario
Top Floor Condo Living in the Heart of Guelphs Vibrant South End! Welcome to Unit 402 at 39 Goodwin Drive a bright and spacious 2-bedroom plus den condo located on the top floor of a well-situated building in the highly desirable Pineridge neighbourhood. Enjoy the ultimate in convenience with grocery stores, schools, restaurants, movie theatres, gyms, and coffee shops just steps from your front door. This location is perfect for those who love to walk everywhere! Inside, the open-concept kitchen features stainless steel appliances, ceramic tile flooring, and plenty of counter space. The living room opens directly to your private balcony, where you can relax and take in the clear views over the neighbourhood. A unique feature in the living room is the chalkboard accent wall, adding a fun and creative touch to the space perfect for notes, quotes, or artwork.The unit has also been freshly painted (walls and trim), giving it a clean and updated feel throughout. The versatile den makes a great home office or dining area, while both bedrooms offer large windows and ample closet space. The in-suite laundry room adds convenience and includes extra storage, perfect for pantry items or seasonal essentials. The furnace and air conditioner were replaced in 2022 with a high-efficiency, top-of-the-line combo unit! Located in a building where units rarely become available, this is an opportunity you don't want to miss. You'll also enjoy access to a shared amenity building with a party room that can hold up to 50 people! Whether you're a first-time buyer, downsizer, or looking for a low-maintenance lifestyle in a prime location, this condo checks all the boxes. (id:53193)
2 Bedroom
1 Bathroom
800 - 899 sqft
Keller Williams Home Group Realty
205 London Road
Huron-Kinloss, Ontario
Summer is coming! Don't miss this sharp, bungalow, just steps to Lake Huron's beautiful sand beaches. Adorable, 2 bedroom, 1.5 bathroom, year-round home on a quiet, dead-end street, this property won't last long. Abundant natural light, on a large lot, this could be your home or cottage for years to come. Walkouts from the living room and primary bedroom to a nicely landscaped, fully-fenced backyard. The spacious living room features a bay window and a wood-burning fireplace for those chilly winter nights. The detached, double-car garage features 2 heated bonus rooms/bunkie for overflow guests. Situated between Kincardine and Goderich for your shopping amenities, Point Clark is a delightful lakeside community. (id:53193)
2 Bedroom
2 Bathroom
1100 - 1500 sqft
Coldwell Banker Peter Benninger Realty
104 William Street
West Elgin, Ontario
These charming, yellow, all-brick ranch homes rarely come up--but now is your opportunity to own one, that's move-in ready, on one of the nicest streets in West Lorne--welcome to 104 William. Just steps away from the elementary school, this classic home will impress you with neutral decor and gleaming floors! The kitchen is equipped with high end appliances and a view of the backyard. The main floor living room is bright, airy and sun-filled! No original windows throughout this home--all upgraded! Hi R-rated blown insulation in the attic. Radiant heat panels above the ceiling in the upper level keep it toasty during cold months. Brand new gas fireplace in lower with brand new flooring in one of the lower bedrooms--both done April 2025. The double concrete drive is truly what every homeowner wants and the roomy breezeway is perfect for muddy boots and all your gear. This 66' wide lot, fully fenced property is a great home for gracious living and entertaining. Perfect family home or downsizer. (id:53193)
4 Bedroom
2 Bathroom
1500 - 2000 sqft
The Realty Firm Inc.
4196 Walkers Drive
Adelaide Metcalfe, Ontario
Welcome to 4196 Walkers Drive, a beautifully renovated rural retreat offering modern living on 2.9 peaceful acres. This 3-bedroom, 2-bathroom, 1 and 3/4 storey home was updated in 2024 and is the perfect blend of comfort, character, and functionality. Step inside to find new laminate flooring, custom railings, and a renovated kitchen featuring stainless steel appliances, live edge maple island countertop, and new lighting throughout.The cozy living room is anchored by a brand-new wood stove, and the upstairs bath offers a spa-like escape with a classic clawfoot tub. The primary bedroom includes a walk-in closet, and the home is equipped with new central air and a new washer and dryer (2024). Step outside to enjoy the cement patio with a hot tub perfect for unwinding under the stars. The crown jewel of the property is the massive 40' x 64' shop, featuring its own wood stove, central air, and 40 amp Generlink system that powers both the shop and house. There's also a 50' x 30' RV hookup and a 24' x 40', 1 bedroom accessory unit with a loft inside the shop complete with in-floor heating, pine ceilings, open-concept living, a full kitchen with stainless steel appliances, a 4pc bathroom, and laundry. All of this is located just minutes from the amenities of Glencoe, yet tucked away in a quiet, private setting. Whether you're looking for a multi-use property, or space to spread out and make your own 4196Walkers Drive has it all. (id:53193)
3 Bedroom
2 Bathroom
1500 - 2000 sqft
Real Broker Ontario Ltd
312 - 1030 Coronation Drive
London North, Ontario
Welcome to suite #312 in The Northcliff by Tricar, located in the desirable Hyde Park community. This stunning 2-bedroom, 2-bathroom condo is carpet-free, featuring laminate flooring throughout, fresh paint, and stylish new lighting and window coverings for a modern touch. The well-appointed kitchen boasts rich dark cabinetry, granite countertops, and updated appliances, including a new stove, fridge, and faucet. The spacious primary suite is a true retreat, offering a walk-in closet and a 4-piece ensuite with a glass shower and double sink vanity. The second bedroom is generously sized and is conveniently located across from the additional 4-piece bathroom, perfect for guests or family. Additional highlights include a cozy fireplace in the living room and the convenience of in-suite laundry with a washer and dryer. Residents enjoy top-tier amenities, including an exercise room, billiards room, media room, library, outdoor patio, guest suite, and ample visitor parking. Condo fees include water and heat for added convenience. Located just minutes from Hyde Park's premier shopping destinations - Winners, Marshalls, LCBO, Golf Town, Lowes, Sunripe, Walmart, and more, as well as great restaurants, grocery stores, parks, public transit and Western University. Ideal for professionals, first-time buyers, downsizers, or anyone seeking upscale condo living. Book your showing today! (id:53193)
2 Bedroom
2 Bathroom
1000 - 1199 sqft
Century 21 First Canadian Corp
1477 Highway 6 Highway
South Bruce Peninsula, Ontario
FULLY FURNISHED HOME/COTTAGE ON 20 ACRES! This four-season home offers the perfect blend of comfort and space - ideal as a recreational retreat or full-time family residence. With four generously sized bedrooms and spacious principal rooms, theres plenty of room for the whole family. The eat-in kitchen and large living room, complete with a cozy wood stove, provide a welcoming space to relax. A bonus family room, featuring a pellet stove, invites you to gather for movie nights, board games, or simply to unwind. Expansive windows throughout the home bring the outdoors in, filling the space with natural light and offering picturesque views of the surrounding landscape. Working remotely? Youll love the reliable, unlimited internet provided through a transferable GBTEL agreement, plus the property earns an annual payment for hosting a communication tower. This home, which has so much to offer, has seen several upgrades including: roof on the two storey portion (2022) freshly painted interior (2023), Washer, Dryer, Fridge (2023) and Water Pump, Water Softener, Filter System (2022) plus a new Hot Water tank (2024). It comes turn-key with all you will need to enjoy life on the Bruce Peninsula! Step outside and enjoy the scenic trails through a mix of mature trees and moss-covered rock formations. There's even a small outbuilding with five stalls, ideal for keeping small livestock or creating your dream hobby farm. Conveniently located on Highway 6, just 10 minutes north of Wiarton, you'll have easy access to a variety of amenities including a sandy beach, boat launch, marina, community centre, curling club, hospital, school, shops, and restaurants. Set amidst the natural beauty of 20 acres on the stunning Bruce Peninsula! (id:53193)
4 Bedroom
2 Bathroom
2500 - 3000 sqft
RE/MAX Grey Bruce Realty Inc.
24 - 1855 Aldersbrook Road
London North, Ontario
Welcome to Unit #24 at 1855 Aldersbrook Road, located in highly sought-after northwest London. This beautifully updated 3 bedroom, 1.5 bath townhouse with attached garage is ideally situated across from Jaycee Park and surrounded by an abundance of amenities. Step inside to find a bright and spacious layout featuring a modern kitchen that flows seamlessly into the dining area and large living room - perfect for both everyday living and entertaining. Patio doors off the dining room lead to a private rear deck, ideal for enjoying your morning coffee. Upstairs, you'll find three generously sized bedrooms and a 4-piece bathroom. The expansive primary bedroom boasts two closets, including an oversized walk-in for all your storage needs. On the main level, a versatile bonus room offers the perfect space for a rec room, home office, or gym. Additional features include a new gas furnace and heat pump (installed Feb 2024). Located just minutes from Fanshawe Park Road and Wonderland Road, you're close to top-rated schools, restaurants, grocery stores, Hyde Park Plaza, Masonville Mall, Western University and right across the street from beautiful Jaycee Park. This is a home that you don't want to miss - book your showing today! (id:53193)
3 Bedroom
2 Bathroom
1400 - 1599 sqft
Century 21 First Canadian Corp
50 - 112 North Centre Road
London North, Ontario
Ideal for first-time buyers or those looking to downsize, this elegant end-unit townhome offers refined condo living in the vibrant heart of Masonville. Just steps from top-tier shopping, dining, and entertainmentincluding CF Masonville Place, Loblaws, and The Kegand only minutes to Western University and University Hospital, the location is unbeatable.Inside, you'll find a bright and inviting space finished in neutral tones with durable hard surface flooring throughout. The main level boasts 9-foot ceilings and an open-concept layout that blends the kitchen, dinette, and living roomperfect for hosting or relaxing. The kitchen provides ample counter space and storage, combining function and style.A welcoming foyer leads to a convenient 2-piece bath, while the walkout deckfreshly stained and backing onto Uplands Trailsoffers a peaceful outdoor retreat. A striking wood staircase with wrought iron spindles guides you to the upper floor, where the spacious primary suite features a double vanity, walk-in shower, and a cozy reading nook. Two additional bedrooms with double-door closets and a 4-piece bath with a soaker tub complete the upper level.The finished lower level includes a versatile in-law or granny suite, complete with a full kitchen, 3-piece bath, laundry, storage, and a bright living area with an egress window.Move-in ready and set in one of North Londons most desirable communities, this home is a must-see for anyone seeking style, space, and convenience. (id:53193)
4 Bedroom
4 Bathroom
1400 - 1599 sqft
Save Max Real Estate Inc.
1680 Bayswater Crescent
London North, Ontario
Welcome to this beautifully maintained bungalow-style townhome condo, ideally situated in a quiet and sought-after enclave near Gainsborough and Coronation in North London. Built in 2014, this stylish and move-in ready home offers the perfect blend of comfort, convenience, and modern living. Step into the bright, open-concept main floor, where a spacious great room with gleaming hardwood floors, large windows, and a cozy natural gas fireplace sets the tone for relaxed living. The dedicated dining area flows seamlessly to a private back deck, perfect for entertaining or enjoying quiet mornings outdoors. The open-concept kitchen features stainless steel appliances, a tile floor, ample cupboard space, and a breakfast bar ideal for casual meals or entertaining guests.This home offers two generous bedrooms, including a primary suite complete with a four-piece ensuite and a walk-in closet. A second full bathroom and a main-floor laundry room add to the convenience, with direct access to the attached two-car garage. The private driveway accommodates parking for up to two vehicles, an added bonus rarely found in condo living. Monthly condo fees include snow removal right up to your front door, landscaping, and maintenance of all common areas, offering true low-maintenance living. Enjoy a premium location just minutes from Masonville Mall, Hyde Park shopping district, University Hospital, and Western University. You'll also find grocery stores, restaurants, parks, fitness centers, and excellent schools all nearby, making this a perfect spot for professionals, downsizers, or small families. (id:53193)
2 Bedroom
2 Bathroom
1200 - 1399 sqft
Century 21 First Canadian Corp
9 Ardsley Road
London North, Ontario
Welcome to 9 Ardsley Rd. Your Opportunity to Own in the Northwest London neighbourhood of White Hills. This affordable 3-bedroom, 1.5-bathroom Semi-Detached home, with no condo fees, is a rare find for first-time buyers looking to step into home ownership with confidence or a smart addition to any investor's portfolio. Step inside and feel instantly at home. The main floor features a bright and welcoming living space with large windows that allow natural light to flood in, creating a warm and inviting atmosphere. The updated kitchen (new LVP floors just installed) offers ample storage and is open to the dining room perfect for casual family dinners or hosting friends. There's also a 2-piece bath for added convenience. Upstairs, you'll find three generous bedrooms, including a spacious primary suite with plenty of closet space. The 3-piece family bath is clean, modern, and move-in ready. The finished lower level provides additional living space with a cozy rec room ideal for movie nights, a kids' play area, home gym, or even a home office setup. But the real highlight? Step outside to your private, fully fenced backyard a rare feature in this price range! There's loads of room for summer BBQs, gardening, or simply relaxing in your own outdoor retreat. Add a gazebo to the deck and truly make it your own. Added bonus: Furnace and A/C replaced in 2019. White Hills is loved for its quiet streets, great schools, and unbeatable access to amenities. Walk to grocery stores, cafes, and shopping at Sherwood Forest Mall. A short drive to Western University and University Hospital makes this a prime location for students and healthcare professionals alike. Multiple transit routes nearby make commuting a breeze. Whether you're buying your first home or investing in a sought-after rental area, this home offers excellent value, location, and lifestyle all with no condo fees to worry about! **Click Multimedia tab below for virtual tour! (id:53193)
4 Bedroom
2 Bathroom
1100 - 1500 sqft
Blue Forest Realty Inc.
753 Kleinburg Drive
London North, Ontario
Welcome to your dream home! This stunning, sun-filled residence in the desirable Uplands North area of London combines modern elegance with unbeatable quality. Thoughtfully designed with every detail in mind, this energy-efficient home boasts premium German-imported doors and windows, ensuring superior insulation and comfort year-round.As you step inside, you're greeted by a spacious foyer and an open-concept first floor filled with natural light from south-facing windows, impressive 17-foot-high ceiling in the living room that creates an open, airy feel. The main level is highlighting the spacious layout, including a connected dining area and a large office. All doors on this level are 8 feet high. A luxurious gourmet kitchen, equipped with marble countertops and backsplash, a generous island with a prep sink, a roomy pantry, and top-of-the-line stainless steel appliances, is perfect for both everyday cooking and entertaining. Youll also find a powder room and a laundry room leading to a large triple garage , along with a door leading to a south-facing backyard patio that is ideal for outdoor gatherings.Upstairs, youll find four beautifully designed bedrooms, including a master suite. A south-facing bedroom with a balcony to the backyard includes its own ensuite , while two other bedrooms feature their own walk-in closets and a spacious shared ensuite. The master ensuite features an 5-pc bath, a large walk-in closet, and a double-sink vanity.This home also includes a fully-finished look-out basement that doubles as aself-contained private suite, complete with a bathroom, 2 additional bedrooms, a cozy common area, and a cold room for extended family or rental income potential. 5-minute drive to Masonville Mall. This home offers unparalleled quality, space, and location. (id:53193)
6 Bedroom
5 Bathroom
2500 - 3000 sqft
Initia Real Estate (Ontario) Ltd
339 Lake Range Drive
Huron-Kinloss, Ontario
Welcome to this stunning like-new raised bungalow nestled on a generous lot backing directly onto serene greenspace a short walk or golf cart ride from the sandy beaches of Lake Huron. This remarkable home offers approx 3700sf of finished living space with the perfect blend of sophisticated design and practical living with 5 bedrooms and 3.5 bathrooms on two fully finished levels.Step inside to discover an interior showcasing tasteful finishes throughout, including premium hard surface countertops that complement the homes contemporary design. The great room impresses with its soaring vaulted ceiling & gas fireplace, creating an atmosphere of expansive luxury and abundant natural light. Multiple patio doors provide seamless access to the expansive composite back deck, perfect for entertaining or peaceful relaxation.The inviting backyard is an outdoor enthusiasts dream, featuring a covered BBQ area ideal for year-round grilling, a dedicated hot tub space for ultimate relaxation, and a designated bonfire area for creating lasting memories under the stars. This thoughtfully designed outdoor living space backs onto tranquil greenspace, ensuring privacy and natural beauty.Practical amenities abound with the large attached heated double car garage featuring convenient basement access and premium Trex finish. The homes charming curb appeal is enhanced by an expansive double-wide concrete laneway that provides ample parking for guests. A Generac generator offers peace of mind during power outages.Interior storage solutions are plentiful throughout, including a large utility room with dedicated workshop space-perfect for hobbies or projects. Every aspect of this exceptional property has been carefully considered to deliver the perfect balance of style, comfort, and functionality in a coveted location. (id:53193)
5 Bedroom
4 Bathroom
2000 - 2500 sqft
Royal LePage Exchange Realty Co.
#bsmt - 7 Price Street
Guelph, Ontario
Looking for a bright, clean, and spacious place to call home? This legal 2-bedroom, 1-bathroom basement apartment in Guelph's north end checks all the boxes. With its separate walk-up entrance, freshly painted walls and baseboards, and a functional layout, this unit feels welcoming from the moment you step inside. You'll love the convenience of in-suite laundry with modern Samsung washer and dryer units, one included parking spot, and the option to rent a second spot for just $75/month. Plus, all utilities are included in the rent - just set up your own internet! Located close to grocery stores, amenities, and with easy access to downtown, Hwy 6, and Guelph Lake, this home offers everything you might need nearby. Ideal for professionals or couples looking for a comfortable and well-kept space in a great neighbourhood. Book your showing today! (id:53193)
2 Bedroom
1 Bathroom
700 - 1100 sqft
Keller Williams Home Group Realty
10 Wheat Lane
Kitchener, Ontario
Discover modern living in this beautifully designed 2-bedroom, 2.5-bathroom with Private Entrance, 1 Parking & 2 Balconies, JADE UNIT Urban Town in Wallacetons sought-after community. This rental offers upgraded wood grain vinyl flooring throughout, a stylish kitchen with a large breakfast island and brand-new stainless-steel appliances, plus the convenience of a stackable washer and dryer. Enjoy two private balconies, one off the great room and another off the master bedroom perfect for relaxing outdoors. Ideally located across from RBJ Schlegel Park, with easy access to trails, shopping, dining, and just minutes from downtown Kitchener. Don't miss this opportunity to live in a vibrant, master-planned community! (id:53193)
2 Bedroom
3 Bathroom
700 - 1100 sqft
Homelife Power Realty Inc
710 - 710 Johnston Park Avenue
Collingwood, Ontario
LEASE IN PROGRESS FOR JUNE 15TH - SEPT 15TH; OCT & NOV STILL AVAIL - SEASONAL RENTAL - avail May 1 - Nov 30, 3 month minimum rental period (NOT avail Dec-Mar), fully furnished and equipped, list price includes all utilities, Owner prefers a multi-month lease. Stunning and newly renovated throughout, 2 bdrm, 1.5 bath upper level condo with free access to Lighthouse Point's famous recreation centre! Approx 1032 SF on 2 levels, can sleep 6 (King bed in primary bedroom, twin over queen bunk with trundle in 2nd bedroom). New high end vinyl flooring, focal gas fireplace, quartz kitchen counter, shiplap panels, stainless steel appliances, TV in living room and in primary bdrm, forced air gas heat, exterior secure storage unit. Walk-out to a private deck w BBQ off the living room. Parking is unassigned but plentiful. Family pet considered. Partly refundable security/utilities deposit of $2,000 required, amount may change if a pet is included. Landlord will hold the security deposit & reconcile at end of Lease. Landlord will supply bed linens/towels, Tenant to pay for laundering and for a professional cleaning at end of Lease. Tenant MUST provide a permanent residence address other than the subject property. No smoking or vaping of any substance allowed inside the condo. (id:53193)
2 Bedroom
2 Bathroom
1000 - 1199 sqft
Royal LePage Locations North
221 Merlin Crescent
London East, Ontario
Beautifully updated 4-level back-split on a tree-lined street in London's Pottersburg neighbourhood. Main floor boasts large kitchen with breakfast bar, and an open-concept living/dining room combo with gas fireplace and a vaulted ceiling that extends to the upper level. Upstairs you'll find 3 spacious bedrooms with closets, and an updated 4 pc bath. Lower levels include an additional family room, updated 3 pc bathroom, rec room currently being used as a 4th bedroom, and a laundry room with additional storage. Outside has a fully-fenced yard, parking for 4 vehicles, and a massive detached shop with hydro - a perfect space for the putterer, or for those extra storage needs. Other notable updates include furnace and a/c ('23), both bathrooms ('19 & '23), high quality laminate flooring ('23), and new fencing ('24). Walking distance to schools, parks, shopping, and just a quick 10 minute commute to the 401. This east end home is full of character and is the perfect place to call your own! (id:53193)
3 Bedroom
2 Bathroom
700 - 1100 sqft
Thrive Realty Group Inc.
39 Trillium Crescent
London East, Ontario
Nestled in a family-friendly neighbourhood, this beautifully renovated home offers modern updates. A separate entrance with multi-generational living or income potential. Featuring 3 bedrooms and 1.5 baths, this move-in-ready gem is perfect for growing families or savvy investors. Step inside to find brand-new windows (2024) and new flooring throughout. The heart of the home is the updated kitchen, featuring stainless steel appliances and quartz countertops. The open layout ensures you stay connected with family or guests while cooking. Downstairs, the partially finished basement provides extra living space for movie nights, a playroom, or a home office. With easy access to shopping, parks, and schools, this home is as practical as it is inviting. Don't miss your chance to own a beautifully updated home with built-in investment potential! **EXTRAS** Windows (2024), Central Air (2024), Electrical (2024) (id:53193)
3 Bedroom
2 Bathroom
700 - 1100 sqft
Real Broker Ontario Ltd
47 Simmonds Drive
Guelph, Ontario
Welcome to this immaculate semi-detached home in Guelphs desirable north end. The main floor features carpet-less living in the living and dining areas, along with a spacious kitchen complete with a large island and ample counter space. Upstairs, the primary bedroom includes a walk-in closet and private ensuite, while two additional bedrooms and a full bathroom offer plenty of space for family, guests, or a home office. The fully finished basement adds valuable living space, with a rec room, full bathroom, laundry, and a separate side entrance ideal for in-law suite potential. Outside, enjoy a large deck, hot tub, gazebo, and fully fenced yard perfect for relaxing or entertaining. Close to parks, schools, and all north-end amenities, this home offers comfort, functionality, and flexibility for any lifestyle. (id:53193)
3 Bedroom
4 Bathroom
1100 - 1500 sqft
Royal LePage Royal City Realty
119 John Street W
North Huron, Ontario
One of Winghams original estate homes, this impressive 5-bedroom, 3-bathroom century home sits on a large, tree-lined lot in the heart of town. Built in 1890 on a former quarry, the property offers space, privacy, and a rich sense of history. The home has been carefully maintained and thoughtfully updated over the years, with features including a custom kitchen, bright sunroom, and spacious living areas that retain their original charm.The detached carriage house adds versatility, with a large workshop above the garage and a utility space that opens directly to the gardenideal for storage, hobbies, or future use. The mature oak at the edge of the driveway is said to have royal roots, a unique nod to the property's longstanding presence in the community.If you're looking for a home that offers character, space, and walkable access to everything Wingham has to offer, this one is a must-see. (id:53193)
5 Bedroom
3 Bathroom
2500 - 3000 sqft
M1 Real Estate Brokerage Ltd
41 Manominee Street
Huntsville, Ontario
This in-town home is ideal for a couple or first-time buyer, with everything on one floor, including one bedroom and bathroom, and two additional rooms in the attic conversion. The main floor living room overlooks the front garden. This main-floor bedroom could be converted into two single rooms, ideal for an office and a guest room off the kitchen. The fenced-in back yard is great for pets, and the walk-out basement is an excellent feature with an additional entrance. A large outbuilding is great for seasonal storage. The main entrance has natural light and overlooks the backyard. The main floor laundry is in the spacious front entry with a deep closet. The main floor bathroom is a 4-piece featuring a soaker tub and a new walk-in shower. Separate living room and eat-in kitchen with a back door off the kitchen that leads to the deck and BBQ area with steps into the backyard, which is mostly level with room for a fire pit. Recent upgrades in 2025 include a new forced air gas, high efficiency furnace and walk-in shower. (id:53193)
3 Bedroom
1 Bathroom
700 - 1100 sqft
Sutton Group Incentive Realty Inc.
Ptlt 4 Highway 21 Highway
Kincardine, Ontario
Just minutes outside Tiverton, great 93 acre farm with 77 acres workable, fertile silt loam soils, random tile. Bush with maple & ash, under contract. Zoning allows for building, but check with municipality for your options. Great opportunity with additional land also available. Can be purchased separately or as a package with Farm 1 kitty-corner across road to the south with 74 acres workable plus heritage home, barn & shed, Farm 2 adjoining with 57 acres workable, barn & commodity shed and Farm 4 bordering Tiverton with 40 acres workable & recently renovated 35 yr old Royal Home. Perfect package for multi-generational possibilities. (id:53193)
93 ac
Culligan Real Estate Limited
110 Main Street
Kincardine, Ontario
Perfect 50 acre hobby farm bordering the town of Tiverton, close to Bruce Power & Inverhuron Provincial Park. This property offers long-term investment potential for possible future development if Tiverton expands. Beautiful recently renovated 35 year old Royal home with 3 bedrooms & one bath. Tasteful decor throughout the home. Kitchen is open to the dining room with open archway to the living room. Access to 12x32' rear deck. Basement has development potential for granny suite with roughed in bathroom & possibilities for separate entrance. This beautiful raised bungalow has newer heat pump for heating & cooling with electric baseboard back-up & separate temperature controls for each room. Monthly hydro estimates: $90 in summer; $400 in winter. Underground hydro & water to 40x60' bank barn with addition. Tiverton Creek meanders through the property offering recreational possibilities. Fertile land with approx. 40 acres workable offers crop income potential. Possibility to assume an existing land lease for more acreage. Great opportunity with additional land just down the road also available. Can be purchased separately or as a package with Farm 1 with 74 acres workable & heritage home, barn & shed, Farm 2 with 57 acres workable, barn & shed, and Farm 3 with vacant 77 acres workable + 16 acres bush. Perfect package for multi-generational possibilities. (id:53193)
3 Bedroom
1 Bathroom
1100 - 1500 sqft
Culligan Real Estate Limited
12 Hemlock Street
Saugeen Shores, Ontario
Why wait to build when you can have your Southampton dream home or vacation retreat right now? Located on a large lot just steps to Lake Huron, this stunning 5-year old bungalow is sure to please. Step into style, comfort, and effortless living with a beautifully designed interior, where natural light pours through large windows and an open-concept floor plan seamlessly connects the kitchen, dining, and living areas, ideal for both everyday living and special gatherings. The gorgeous living room features a vaulted ceiling, cozy gas fireplace and patio doors that open onto a lovely deck overlooking your own private backyard retreat, complete with an in-ground pool! Whether you're hosting a summer barbecue or enjoying a quiet morning coffee, this outdoor space is your sanctuary. Also on the main floor you'll find a primary bedroom w/ 3pc ensuite, a spacious 2nd bedroom, 4pc bathroom & mudroom w/ laundry designed for convenience & functionality. The fully finished basement is a standout, offering a huge family room with large windows, ample natural light, and tons of storage space, perfect for movie nights, a home gym, or play area. The lower level also boasts two more spacious bedroom, a 4pc bathroom, office/workroom & furnace room. Equipped with a forced air gas furnace with A/C, a hot water on demand system to ensure you never run out of hot water & a whole-home water filtration system. Stay in control & maximize energy savings with the smart thermostat, allowing you to manage your home's climate from anywhere. Car enthusiasts & hobbyists will love the spacious 21' x 25' attached garage, perfect for vehicles, storage, or a workshop. This gorgeous property is more than a house, it's a lifestyle. Whether you're walking to the beach for Southampton's famous sunsets, relaxing by the pool, or enjoying the peaceful neighbourhood, every detail has been thoughtfully considered in this move-in ready home that has it all. (id:53193)
4 Bedroom
3 Bathroom
1100 - 1500 sqft
Royal LePage D C Johnston Realty
620 Elm Avenue N
North Perth, Ontario
Welcome to your stylish and desirable bungalow oasis in the heart of Listowel. This charming 2+2 bedroom, 2 bathroom home boasts 1,770 square feet of meticulously updated interior living space, exuding an inviting and contemporary ambience. Nestled on a quiet street, close to hospital, Legion and a Park, this property offers the perfect blend of tranquility and convenience, with the town's abundant amenities just a stone's throw away. Step inside to discover a functional layout that seamlessly integrates each living space, making it ideal for both relaxation and entertaining. The potential to convert back to a 3-bedroom configuration on the main level offers flexibility to meet your evolving needs. Recent updates have enhanced the homes aesthetic appeal, ensuring that it stands out as an exquisite choice for discerning buyers .The private backyard provides a serene retreat, perfect for enjoying tranquil mornings or hosting intimate gatherings. With its combination of comfort, functionality, and location, this home captures the essence of modern living in a desirable community. (id:53193)
4 Bedroom
2 Bathroom
700 - 1100 sqft
Royal LePage Rcr Realty
810 - 240 Villagewalk Boulevard
London North, Ontario
Beautiful 2 bedroom + den/office corner unit with South/West views from the 8th floor! Ideally located near Western University, University Hospital, Ivey Business School, Sunningdale Golf Course, shopping, and nature trails through the Medway Valley Heritage Forest. Rich hardwood and designer tile flooring flow throughout the residence, complementing the sophisticated finishes. The open concept kitchen, living, and dining areas are wrapped in windows showcasing city views and stunning sunsets, infusing the space with natural light. A sleek, upgraded linear fireplace with designer tile feature wall offers a striking focal point. Step through the patio door to a covered balcony with glass railing perfect for barbecuing, unwinding with a glass of wine or just enjoying the incredible South & West views high above the city. The impressive kitchen is designed for both function and style, featuring stainless appliances, luxe quartz surfaces, espresso-tone Shaker-style maple cabinetry, single-piece stone backsplash, a quartz waterfall island with seating for three, and a fantastic walk-in pantry. The primary suite offers a spa-like 5-piece ensuite with jetted tub, under-mounted double sinks set in granite, and a separate glass/tile shower. A 4-piece main bath includes a glass-door tub/shower and quartz vanity. The versatile den/office features a built-in Murphy bed for guests. Additional highlights include in-suite laundry with opaque glass pocket doors, designer lighting throughout, and two owned underground parking spots plus storage locker. Exceptional building amenities include an indoor pool, gym, golf simulator, billiards room, dining room, guest suite, library, theatre, and expansive outdoor patio. (id:53193)
2 Bedroom
2 Bathroom
1600 - 1799 sqft
Sutton Group - Select Realty
Lot 94 - 70 Benner Boulevard
Middlesex Centre, Ontario
TO BE BUILT! Tasteful Elegance. This 1800 sq ft One floor ORCHID Model Magnus Home to be built sits on a 45 ft standard lot in Kilworth Heights III. With 3 bedrooms and 2 baths, there are more styles to choose from - many great Magnus ideas for your Dream Home! Great room with lots of windows to light up the open concept Family/Eating area and kitchen with Island. The Great room has a walk-out to the deck area, overlooking the yard. This model has stairs to the basement in the garage allowing for easy or separate access for in-law set up to the High ceiling bright lower level. **Photos are of other Stunning Magnus Built Homes - may not be available on all models** Many models to choose from with more lot sizes and premium choices for you. There is also a 1600 sq ft Bungalow and many 2 storeys ranging from 2000 sq ft and up. Let Magnus Homes Build your Dream Home with your Choice of colour coordinated exterior materials from builders samples including the Brick/Stone and siding. The lot will be fully sodded and a concrete drive for plenty of parking as well as the 2 car attached garage. 9 ft ceilings in both main and 2nd floor and engineered hardwoods on main and hallways -carpet in bedrooms and ceramic in Baths. Come and see our NEW 2 Storey INDIGO Model Home at 72 Allister Drive in Kilworth Heights - OPEN EVERY Saturday & Sunday 2-4pm. Call or text your email for packages & more models to choose from. Some 45 and 50 foot lots with a few Pie-shaped larger lots also at a premium. Start to build your Home with Magnus Homes today to move in 2025! Great neighbourhood with country feel - Close to the Komoka Ponds, River and Wooded trails. Plenty of community activities close-by at the community centre across the road. We'd love to help you achieve the goals you have for your family - We're ready to go - Build with Magnus today Where Quality comes standard!(taxes are estimate)**Ask about NetZero ready possibilities** (id:53193)
3 Bedroom
2 Bathroom
1500 - 2000 sqft
Team Glasser Real Estate Brokerage Inc.
537 Spring Hill Road
Ryerson, Ontario
Love where you live in this year-round home or vacation retreat all in one! Don't miss your chance to see this charming three bedroom, two bath waterfront oasis nestled just outside of the village of Burk's Falls on the mighty Magnetawan with access to 40 miles of boating on the desirable Lake Cecebe and Ahmic Lake 5-lake waterway. This private, year-round and turn-key property comes with an open concept main floor plan featuring a galley style kitchen equipped with a gas stove and a large dining room with beautiful views of the river. A big, bright primary bedroom with walk in closet and a considerably large bathroom offers ensuite privileges. Sliding glass doors in the living room give access to a huge party deck spanning the width of the home and wrapping around the side, adding considerable outdoor space for family and friends to gather or a private space for a hot tub on the water side. A few steps from the cottage are snow mobile trails for winter fun and just over 100 ft of natural shoreline where you can visualize the historic steamships that slowly sailed by full of passengers on their way to ports in Magnetawan or Ahmic Harbour. A floating dock with the ability to harness 2 boats and an octagon deck overlooking the water are peaceful areas to relax and unwind. The river is a great, quiet spot for fishing, swimming, boating, kayaking, or canoeing. The vacant land across the river adds to your privacy in this serene setting as does the vacant land on the opposite side of the home. Walk along the quiet, private road in the spring and listen to the peepers in the evening or the ducks nesting nearby. There is tons of parking on the recently resurfaced, double wide, gravel driveway and ample room for a garage if that is something on your checklist in the future. Space under the cottage has easy outdoor access and is a great place to store ATVs, ride on tractors, water toys or even small boats. This home is an endearing find for everyone and is truly a must see! (id:53193)
3 Bedroom
2 Bathroom
1100 - 1500 sqft
Royal LePage Lakes Of Muskoka Realty
89 - 409 Joseph Street
Saugeen Shores, Ontario
Welcome to The Winds at Summerside! This immaculate townhouse offers the perfect blend of comfort, convenience, and low-maintenance living. With three bedrooms, 1.5 baths, and a private driveway, this two-storey home is ideally located in Port Elgin, close to schools, parks, shopping, dining, and scenic recreational trails, just a short walk or bike ride to the beach! Step inside to a bright, open-concept main level featuring a functional kitchen and dining area, and a spacious living room with darker hardwood floors, and sliding doors that lead to a private patio, perfect for relaxing or entertaining. A two-piece powder room and direct access to the garage complete the main floor. Upstairs, you'll find a generously sized primary bedroom with double closets and a vaulted ceiling, along with a four-piece bathroom and two additional bedrooms. There are newer light hardwood beautiful floors throughout the upstairs, making it feel modern and bright. The unfinished lower level offers potential for the future, with laundry downstairs, as well as a rough in for a future bathroom and future potential Rec room as well as lots of storage and utility space. This home is economically heated with a natural gas furnace and cooled with central air. This home comes fully furnished if the buyer wants to keep all existing furnishings. All appliances are included. Whether you're a first-time buyer, looking to downsize or an investor, this home checks all the boxes. Be sure to book your private showing today! (id:53193)
3 Bedroom
2 Bathroom
1200 - 1399 sqft
RE/MAX Land Exchange Ltd.
102 - 1550 12th Avenue E
Owen Sound, Ontario
Lovely 2 bedroom, 1 bath condo in the Dominion Terrace building. Ground floor unit easily accessible from the south facing front door or from the parking lot at the back entrance. The open concept living room and dining room is perfect for entertaining. The kitchen with all the appliances included has lots of cupboards. A spacious primary bedroom with double closet, a second bedroom that could be used as an office/den and a 4 pc bath with a walk-in tub and a large vanity with double sinks. Also in-suite laundry, forced air electric furnace, central air conditioning and outside storage. Enjoy your morning coffee on your private patio. Great location near Shopper's Drug Mart, close to shopping, restaurants, hospital, and schools. Very desirable condo perfectly located in a well-maintained building. Don't miss out on this one. (id:53193)
2 Bedroom
1 Bathroom
800 - 899 sqft
RE/MAX Grey Bruce Realty Inc.
14 - 521 Nova Scotia Court
Woodstock, Ontario
Introducing a well appointed, end unit brick bungalow-condo with a double garage. Attention to detail is seen throughout with gleaming hardwood floors on the main level, 2 Spacious bedrooms, with the primary offering a en-suite with streamline hidden medicine cabinet to safely store your items and a walk-in closet, renovated baths on the main level, one with a rain shower, both have towel warmers and more. Enjoy the owner-owned expansive deck just off your Chef-style kitchen (2022), with high-end stainless steel (fingerprint approved) Kitchen Aid appliances, zero clearance refrigerator with serving prep tray and marinator; Induction cook-top meaning no burnt-on cleanups, double convection/microwave plus full size convection oven allowing two meals to be cooked at once gives you more relaxed time to enjoy your friends and family. Kitchen cabinetry are all have soft-close in addition to hidden utility or spice drawers. Entering this home from the garage is the main floor laundry area with Electrolux Steam-in-Steam washer and dryer and built-in folding shelf and easy clean tile flooring. Once you enter the lower level you will appreciate the bright and spacious media room insulated by Northern Insulation, cork-lined BigBen deluxe vinyl plank flooring for added warmth; thermostat-controlled gas fireplace with contemporary stone surround. The spa-like bathroom with dimmable lighting has a soaker tub and heated warming bar with timer. New furnace, water heater (2025) and water-softener are all owned. So much thought was given to creating relaxation and comfort throughout and we welcome you to explore all that this home has to offer. Located close to many sought after amenities, shopping, pharmacies, restaurants, large Southside park and community centre, as well as easy access to the 401 corridor. All measurements are approximate. Garage is approx. 5.51meters x 5.48 meters (id:53193)
2 Bedroom
3 Bathroom
1000 - 1199 sqft
RE/MAX A-B Realty Ltd Brokerage
1708 - 3077 Weston Road
Toronto, Ontario
This bright and well-kept 2-bedroom 2 bathroom condo offers peaceful, elevated views over the Humber River and surrounding green space, with stunning southwest exposure that captures the glow of nightly sunsets. Located just minutes north of Highway 401 in the Humberlea-Pelmo Park area, this home provides both convenience and calm in the city. The spacious open balcony is the perfect spot to relax while enjoying the park and river scenery below. Inside, the suite is clean and cared for, with over 900 square feet of living space, laminate floors throughout, and in-suite laundry. The kitchen features ceramic flooring and a functional layout, while the living room opens directly to the balcony for seamless indoor-outdoor living. One owned underground parking spot and a locker are included. Building amenities include an indoor pool, sauna, squash and racquet courts, and tennis court. Maintenance fees cover all utilities, heat, hydro, water, central air, and property taxes. A comfortable condo with an unbeatable view and a location that makes getting around easy. (id:53193)
2 Bedroom
2 Bathroom
900 - 999 sqft
Fair Agent Realty

