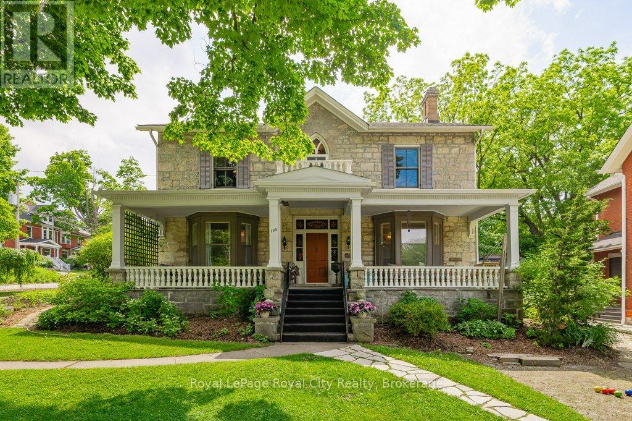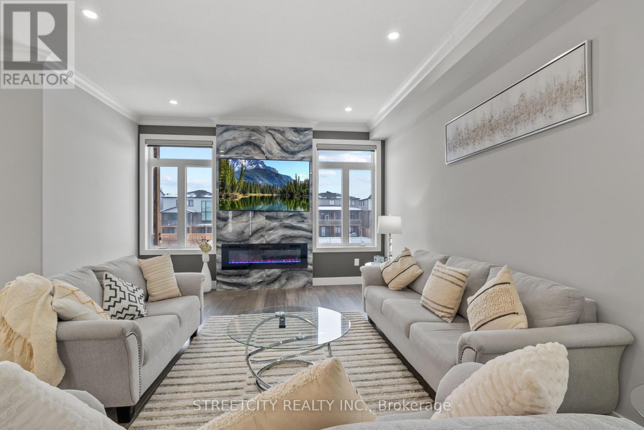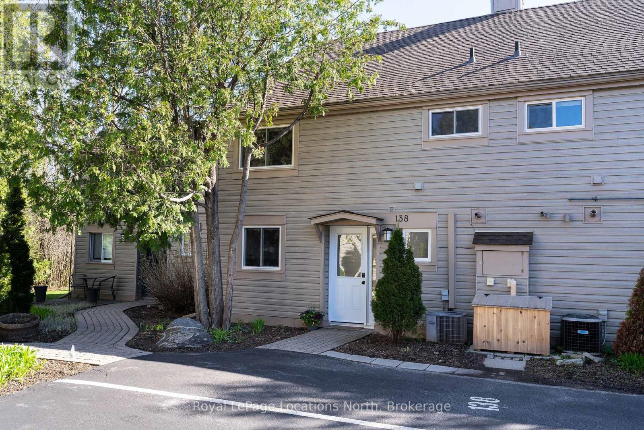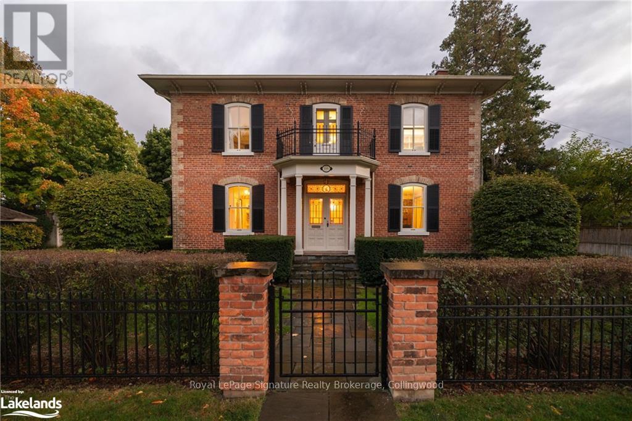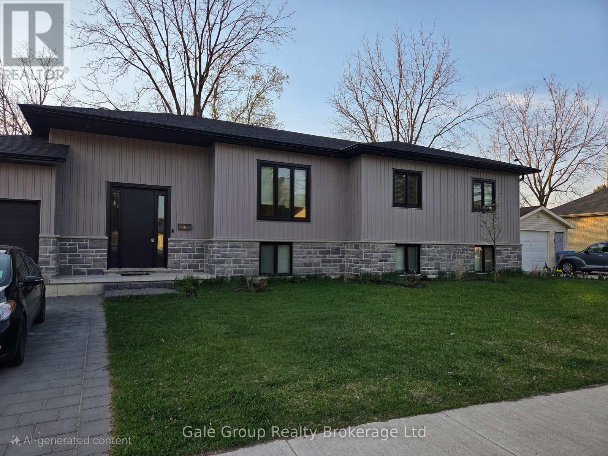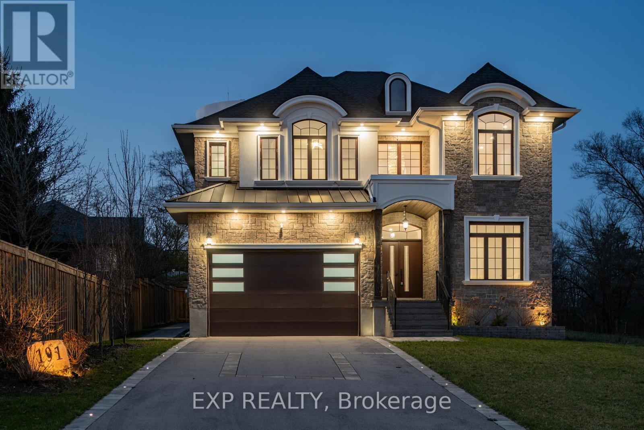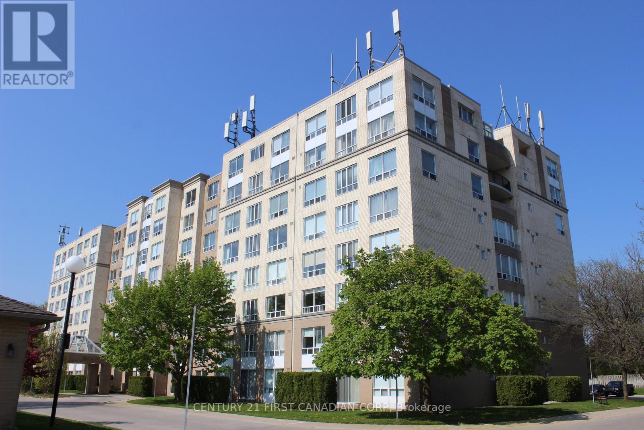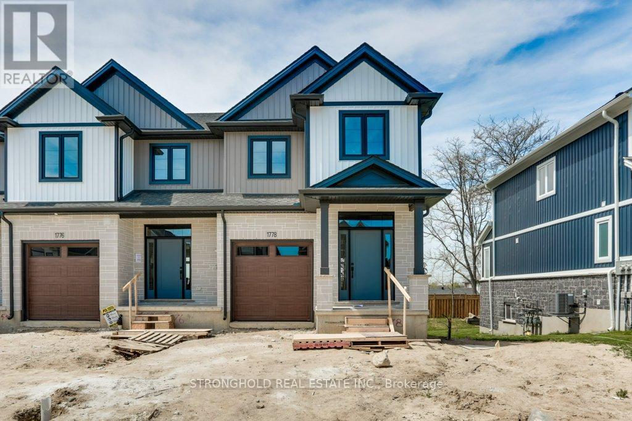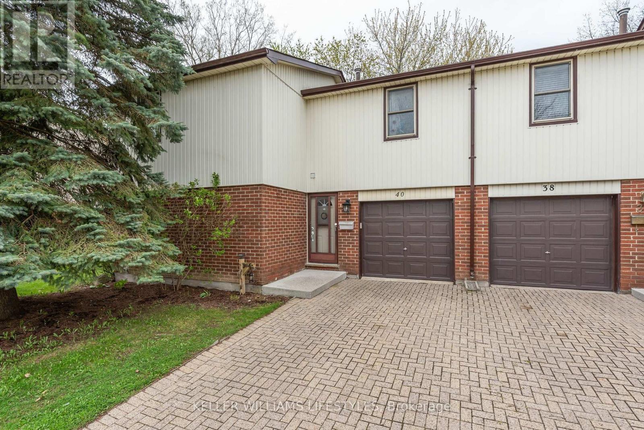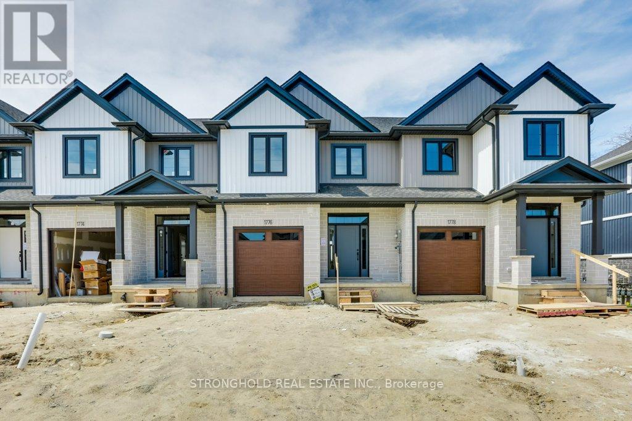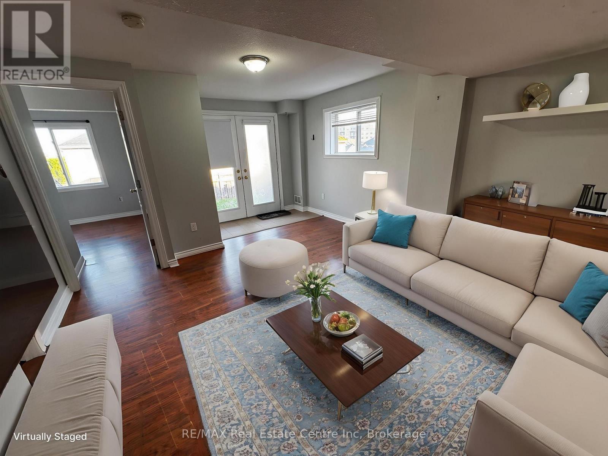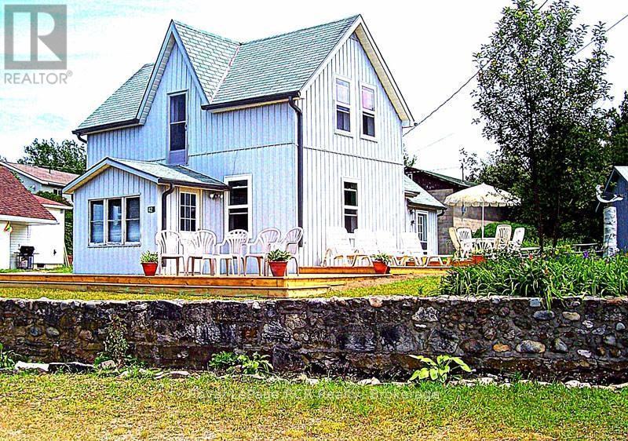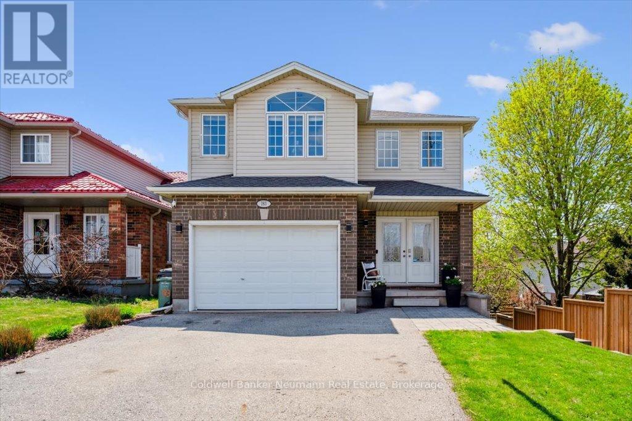7 Bass Road
Northern Bruce Peninsula, Ontario
If you enjoy seclusion, this island property just might be the right fit for you! This three plus acre island with a three season cottage, equipped with hydro, septic and a drilled well. Enjoy the views of Lake Huron from the deck or the upstairs balcony. Cottage is a storey and a half, with an open concept living/dining/kitchen. There is a woodstove in the living area; two piece bathroom on the main floor. The second level has three bedrooms, a four piece bathroom and a bonus room with a walkout to small balcony. Large wrap around deck, great for enjoying the views, having your morning beverage, or an evening meal. Exterior is board and batten, roof is metal. Choose any spot on the island to relax, fish, go for a swim, a boat ride or sun on the deck! Excellent recreational property and rare opportunity to own your waterfront island! Taxes:$2517.18. (id:53193)
3 Bedroom
2 Bathroom
1100 - 1500 sqft
RE/MAX Grey Bruce Realty Inc.
134 Dublin Street N
Guelph, Ontario
Welcome to "Rose Bank", a stately limestone home, graced with an extra wide veranda and grand trees shading the front yard, located on a large south-facing corner lot in Guelph's downtown core. Built by Alexander Bruce as his residence in 1872, this home is in the heart of downtown Guelph. It boasts over 3300square feet of finished living space, offering 4 bedrooms and 4 bathrooms; grand principal rooms including a living room, library, family room/office, and dining room, a classic chefs kitchen, a full basement, a wide front veranda, large yard and gardens, a private back patio, and a double car garage. There are beautifully proportioned salons with hardwood floors, soaring 12 ft ceilings and intricate millwork, wide doorways, and French doors that can create privacy. The living room, which features a bay window, an original coal fireplace and mantel, and an adjoining library is filled with natural sunlight. Across the hall is another family room with built-in shelving and a wide bay window seat, separated from the dining room by original glass inlaid pocket doors. The dining room has space for a large 10-seat dining table and opens to the original European-style kitchen. A chef's delight, the kitchen has lots of cabinets, a deep stainless steel sink and counter as well as a wooden counter for the pastry chef, and high-end appliances. The kitchen overlooks and leads out to the tranquil and private rear patio for outdoor dining. The beauty and charm of this home extend onto the 2ndfloor, with its 4 large sun-filled bedrooms, hardwood floors, large closets, 2 bathrooms, many built-in cabinets, and a small study with the original Gothic window. The Master bedroom has a 3 piece ensuite and a walk-in closet. This home has a full basement that is well-designed with slate and laminate flooring, a large laundry room, a 3 piece bathroom, a pantry, and an office. Welcome to Rose bank, a graceful historical home and a special corner of the world. (id:53193)
4 Bedroom
3 Bathroom
3000 - 3500 sqft
Royal LePage Royal City Realty
53 Lakeshore Road W
Oro-Medonte, Ontario
Tranquil Raised Bungalow with Deeded Access to Lake Simcoe! Tucked away in the desirable community of Oro Station, this charming raised bungalow offers a peaceful retreat with deeded access to Lake Simcoe. Step inside to a spacious and functional foyer that leads you into the bright, open-concept kitchen and living area. Flooded with natural light, this space serves as the heart of the home, offering a warm and inviting atmosphere perfect for both everyday living and entertaining. Designed for year-round comfort,the main level features two well-appointed bedrooms, while the lower level offers an additional bedroom, making it ideal for families, guests, or a flexible living arrangement. Downstairs, a cozy gas fireplace in the rec room provides the perfect place to unwind on cooler evenings. A kitchen rough-in presents an excellent opportunity to create a separate living space or in-law suite, adding versatility for extended family or potential rental income. Main-floor laundry enhances everyday convenience, with an additional hookup available in the basement for extra flexibility. Set on a spacious lot, this property offers ample room for outdoor activities,gardening, and relaxation. Adding to its sustainability, the home is equipped with an Eco-Flow septic system, ensuring efficient and environmentally friendly wastewater management. The true highlight is the deeded access to Lake Simcoe, where you can soak in the stunning views and embrace the natural beauty of the area. Whether you enjoy boating, fishing, hiking, or simply unwinding by the water, this location offers the perfect balance of tranquil living and outdoor adventure. Whether you're searching for a full-time residence or a weekend retreat, this exceptional raised bungalow is a rare opportunity to experience the beauty and lifestyle of Oro-Medonte. Don't miss your chance to make this lakeside retreat your own! (id:53193)
3 Bedroom
2 Bathroom
1100 - 1500 sqft
Royal LePage Locations North
1337 Medway Park Drive
London, Ontario
Welcome home to 1337 Medway Park Drive! A new subdivision in Creekview, which is a sought-after community in North West London Hyde Park. 2800 SQFT home features 4+2 bedrooms, 4.5 washrooms, a PREMIUM WALKOUT lot backing on the creek, and a FULLY FINISHED basement with a separate entrance and kitchen. Almost 4000 SQFT of total finished living space! Enjoy an open-concept layout with 10 FT ceilings and 8FT doors on the main floor with a grand foyer, spacious living room, and an upgraded kitchen, quartz counters, cabinets, and breakfast bar. The second floor has 9 FT ceilings, 8FT doors, 4 good-sized bedrooms, and a luxurious master bedroom with an attached walk-in closet, as well as another bedroom with a full bath. The high-ceiling basement is fully finished with a RARE walkout premium and a separate entrance. The lower level features approx 1064 SQFT and a bright layout with 9 FT ceilings, a bedroom, a full washroom, a full kitchen, and a dining/living room. Completely finished from top to bottom, ready to move in! (id:53193)
6 Bedroom
6 Bathroom
2500 - 3000 sqft
Streetcity Realty Inc.
138 Escarpment Crescent
Collingwood, Ontario
UNFURNISHED ANNUAL RENTAL - welcome to 138 Escarpment Crescent in west Collingwood. This lovely 3 bedroom condo-townhome features many updates. Bright kitchen leads into the living and dining area. Open concept living/dining area with wood burning fire place has large sliding doors leading out to the back deck. On the main level there is a large storage room for gear, plus a powder room. Upstairs are 3 bedrooms and a full bath with laundry. 1 allocated parking space. Great location on the west side of Collingwood - downtown is a 5 minute drive and the shops and restaurants at Cranberry Mews are a short walk away. Utilities are extra to rent. Rental application, full Equifax credit report, references, employment letter and proof of income for all applications. (id:53193)
3 Bedroom
2 Bathroom
1000 - 1199 sqft
Royal LePage Locations North
186 Third Street
Collingwood, Ontario
Step into the timeless elegance of this one-of-a-kind century home, nestled in the heart of Collingwood on just under 1/2 an acre of lush, manicured grounds. This lovingly restored masterpiece seamlessly blends historic charm with modern luxury. From the moment you enter, you?ll be captivated by the soaring ceilings, grand light-filled rooms, and the stunning original millwork that tells a story of craftsmanship from a bygone era.\r\n\r\nThis extraordinary home boasts 5 spacious bedrooms, perfect for family and guests, along with 2 fully updated bathrooms that exude modern sophistication, and 2 convenient 2-piece bathrooms on the main level. The heart of the home is the beautifully renovated kitchen, outfitted with top-of-the-line appliances, designed for both everyday meals and elegant entertaining. Imagine relaxing in the screened-in porch or hosting unforgettable gatherings in the charming gazebo, surrounded by the serenity of the garden.\r\n\r\nWith an attached double car garage and plenty of space both inside and out, this home offers the rare opportunity to experience luxury, history, and comfort all in one. Don?t miss your chance to own this timeless treasure in the heart of Collingwood! (id:53193)
5 Bedroom
4 Bathroom
3500 - 5000 sqft
Royal LePage Signature Realty
95 Henry Street
Strathroy-Caradoc, Ontario
Welcome to this stunning less than 5 year old raised ranch, offering modern living in a spacious open-concept design. This beautifully maintained home features 5 bedrooms and 3 full baths, perfect for families of all sizes. There are 7 LAN connections available throughout the home. The main level boasts a bright and airy open-concept living space, complete with a cozy fireplace in the living room. the well appointed kitchen flows seamlessly into the dining area, where patio doors lead to a deck, ideal for outdoor entertaining. You will find 3 generous bedrooms , 4 piece bathroom, along with a 3 piece ensuite and walk-in closet in the master bedroom. The lower level provides even more living space, featuring 2 additional bedrooms, a large rec room and another 4 piece bath, perfect for guests, in-laws, or a growing family. Additional highlights include a single attached garage for convenience and ample storage. This home is close to parks, schools and local amenities. (id:53193)
5 Bedroom
3 Bathroom
1100 - 1500 sqft
Gale Group Realty Brokerage Ltd
46 Matheson Crescent
East Zorra-Tavistock, Ontario
Welcome to your new home with a fantastic SAVINGS OPPORTUNITY. Hunt Homes, a local quality builder, is including a finished basement with this home providing you with modern day living - 2150 sq ft. of contemporary design. Your new open concept home offers elegant and spacious one floor living PLUS a finished lower level. Home under construction, on large pie shaped lot, allowing you to customize the finishes to your personal taste ensuring this is the home of your dreams. Outstanding standard finishes are included in this open concept spacious bungalow offering 1300 sq. ft. of tasteful living space on main floor plus 850 sq. ft. of living space in lower level. On this large pie shaped lot you also benefit from NO REAR NEIGHBOURS, NO CONDO FEES and the neighbourhood is ALMOST SOLD OUT. With the neighbourhood almost sold out there is little construction to contend with. Interior standards include granite; custom kitchen including crown, valance, under counter lighting, large walk in pantry; hardwood and ceramic floors; 9' ceilings and great room with tray ceiling; generous sized main floor laundry/mudroom; primary bedroom with corner windows, beautiful luxurious ensuite with tile and frameless glass walk in shower and large walk in closet. The lower level offers a very generous sized family room, a large bedroom with ample closet space and a 4 pc bath - this could be a great granny flat. Also in the lower level there is a large storage area. Exterior finishes include double garage; 12'x12' deck; privacy fence at rear; paved driveway and fully sodded lot. To compliment your home there is AC, an ERV and expansive windows allowing natural light into your home. Only a few other homes available.Photos and virtual tour is one of Builder's Model Homes. This is the LAKEFIELD. New build taxes to be assessed. To fully appreciate the quality and attention to detail Hunt Homes provides in each and every home visit the furnished Model Home at 22 Matheson Cres., Innerkip (id:53193)
3 Bedroom
3 Bathroom
1100 - 1500 sqft
Century 21 Heritage House Ltd Brokerage
87 Matheson Crescent
East Zorra-Tavistock, Ontario
STOP don't buy a resale when you can have this Elegant and spacious DETACHED BUNGALOW in our Final Phase of Innerkip Meadows - an open Concept one floor living. Home is currently under construction allowing you to customize the interior finishes to your personal taste ensuring this is the home of your dreams. Be prepared to be amazed. The same Hunt Homes outstanding standard finishes are included in this open concept spacious DETACHED bungalow offering 1238 sq. ft. of tasteful living space on the main floor. On this generous pie shaped lot you also benefit from NO CONDO FEES. Interior standards include granite; custom kitchen including crown, valance, under counter lighting, large walk in pantry; hardwood and ceramic floors; 9' ceilings and great room with tray ceiling; generous sized main floor laundry/mudroom; primary bedroom with beautiful luxurious ensuite with tile and frameless glass walk in shower and large walk in closet. Exterior finishes include double garage; 12'x12' deck; privacy fence at rear; paved driveway and fully sodded lot. To compliment your home there is AC, an ERV and expansive windows allowing natural light into your home. MUCH MORE. Only a few other homes available-NEARLY SOLD OUT. Ask about our Basement finish package. Virtual tour is one of Builder's Semi Detached Models. This is the SPRINGDALE. New build taxes to be assessed. Lot size is irregular. OPEN HOUSE Saturday/Sunday 2-4 p.m. at Builder's furnished Model Home on Matheson Cres. (id:53193)
2 Bedroom
2 Bathroom
1100 - 1500 sqft
Century 21 Heritage House Ltd Brokerage
Main Floor - 389 Boler Road
London South, Ontario
Main Floor Unit for Lease. Welcome to this beautifully updated brick bungalow situated on a spacious lot in the heart of Byron. Just steps from Byron Village Plaza, Springbank Park, top-rated schools, and all the fantastic amenities this vibrant community has to offer.This main floor unit has been thoughtfully renovated with flooring, a modern kitchen, fresh paint, and more. It features 3 spacious bedrooms, 1.5 bathrooms, and private in-unit laundry (not shared).The backyard offers a peaceful retreat with a large laneway for ample parking, lovely landscaping, a pond, multiple sitting areas, and vibrant flower beds.Tenants are responsible for clearing snow from the sidewalk and entryways. Asking: $2,300/month + $200 for Utilities - If utility usage exceeds the amount, any overage will be split 60% (main floor tenant) and 40% (basement tenant). (id:53193)
3 Bedroom
2 Bathroom
700 - 1100 sqft
Thrive Realty Group Inc.
191 Queen Street
Middlesex Centre, Ontario
191 Queen Street, Komoka A Custom Luxury Home With Every Upgrade Imaginable. This one checks every box and then some. With just shy of 4,000 sq. ft. of finished living space, 5+1 Bedrooms 2 with ensuites this fully furnished, 4.5 Bathrooms custom-built stunner was designed to impress. Think 9-foot ceilings on all three levels (including the basement), a separate side entrance, and a fully finished lower level with a full kitchen, bedroom, bathroom, and large windows for natural light.The smart home features are next level: wired internet access on every floor, five 4K wired security cameras, a smart thermostat, tankless water heater, and EV charger in your garage. Speaking of the garage its oversized, insulated, reinforced with rebar, and has a 9-foot custom door with a built-in security camera.Inside, the custom chefs kitchen boasts smart stainless steel appliances, quartz counters, a granite island, and glamorous pendant lighting. The living room brings all the cozy feels with a stunning accent wall and fireplace. Upstairs, you'll find 4 generous bedrooms, including a primary retreat with a walk-in closet and luxe 5-piece ensuite. There's also a second bedroom with its own ensuite for added convenience.Outside doesn't miss either premium landscaping, a sleek driveway, smart multi-colour pot lights, and full 2-ft soffits for both function and curb appeal. Location? Unbeatable. Walk to Parkview Elementary and a short drive to the Komoka Wellness Centre with rinks, a library, YMCA, and more. Or explore nearby Komoka Provincial Park and its stunning trails. Grab a treat at Gingerbread Bakery or a burger from Little Beaver it's all part of the charm. Bonus: Comes filled with included furnishing with all brand-new designer furniture. Just move in and enjoy. Basement includes washer/dryer hookups in the storage room and a upgraded 200-amp electrical panel. Another added bonus is the exterior lights are on a timer for sunset. (id:53193)
5 Bedroom
4 Bathroom
2500 - 3000 sqft
Exp Realty
1510 Richmond Street
London North, Ontario
Welcome to this fully furnished 2 bedroom, 2 bathroom condo in the desirable Wyndham Gate Condominiums, offering 1,408 sq. ft. of updated living space in a prime North London location.This bright and spacious condo is the largest two bedroom unit in the building and features brand new vinyl flooring throughout with no carpet, upgraded bathrooms with modern sinks, and the convenience of in-suite laundry and a dishwasher. Enjoy two reserved parking spaces (onecovered and one outdoor) in a professionally maintained building with controlled entry, a fitness center, and sauna. Ideally situated just minutes from Western University, Masonville Mall, and major bus routes, this is an exceptional rental opportunity perfect for students or professionals seeking comfort and convenience. Rent is plus hydro, cable and internet; water isincluded. Book your showing today! (id:53193)
2 Bedroom
2 Bathroom
1400 - 1599 sqft
Century 21 First Canadian Corp
1778 Finley Crescent
London North, Ontario
These beautifully upgraded townhomes showcase over $20,000 in builder enhancements and offers a spacious, sunlit open-concept main floor ideal for both everyday living and entertaining. The designer kitchen features upgraded cabinetry, sleek countertops, and modern fixtures, while the primary bedroom includes a walk-in closet and a private ensuite for added comfort. Two additional generously sized bedrooms provide space for family, guests, or a home office. The main level is finished with durable luxury vinyl plank flooring, while the bedrooms offer the cozy comfort of plush carpeting. A convenient laundry area adds functionality, and the attached garage with inside entry and a private driveway ensures practicality and ease of access. Outdoors, enjoy a private rear yard perfect for relaxing or hosting gatherings. The timeless exterior design is enhanced by upgraded brick and siding finishes, all located in a vibrant community close to parks, schools, shopping, dining, and public transit, with quick access to major highways. Additional highlights include an energy-efficient build with modern mechanical systems, a basement roughed in for a future unit, contemporary lighting throughout, a stylish foyer entrance, and the added bonus of no condo fees. (id:53193)
3 Bedroom
3 Bathroom
1500 - 2000 sqft
Stronghold Real Estate Inc.
1501 - 323 Colborne Street N
London East, Ontario
Welcome to this beautifully renovated 2-bedroom, 2-bath condo in the heart of downtown! Featuring a luxurious en-suite with a tiled glass shower and a modern kitchen renovated in 2019, this unit offers over 1000sqft of both style and comfort. Enjoy the south-facing patio, in-suite laundry, and the convenience of private underground parking with full security. Residents can take advantage of outstanding amenities including tennis courts, a pool, an exercise gym, party room, and rental suite for guests. Don't miss out on this exceptional opportunity to live in a prime location with all the comforts you desire! From the building staff to the unit owners, there is a very friendly atmosphere here at 323, you'll see! (id:53193)
2 Bedroom
2 Bathroom
1000 - 1199 sqft
Sutton Group - Select Realty
54 - 2650 Buroak Drive
London North, Ontario
Open concept ONE LEVEL townhome in sought after northwest London. Highlights include an stunning detail in architectural finishings by Auburn Homes. Enjoy an entertainers/chefs kitchen with large breakfast bar island with wine rack, pantry, quartz countertops, all overlooking great room and dining room, with gas fireplace. Very bright premium END UNIT with lots of natural light. Large primary bedroom with vaulted ceiling, Large walk-in closet, and 4 pc bath which includes make up desk. 2nd bedroom or den with double closets, main floor laundry, and double car garage with openers complete the main floor. Lovely covered front porch for morning coffee or evening martini. Enjoy an afternoon BBQ as well as sunsets on your spacious sundeck. The lower level offers 9 ft. ceilings and large windows, finished rec room with fireplace, bedroom and 4 piece bath. Never water, cut the grass or shovel snow again! Easy living with an extra sense of community. Class and quality come together. (id:53193)
3 Bedroom
3 Bathroom
1400 - 1599 sqft
RE/MAX Advantage Realty Ltd.
104 - 77 Baseline Road W
London South, Ontario
Welcome to this recently renovated 2- Bedroom, 2- Bathroom Apartment ideally located close to downtown with easy access to public transit. Enjoy the convenience of city living with shops, restaurants, and entertainment just minutes away. This inviting apartment boasts a spacious layout with plenty of natural light, creating a cozy and welcoming atmosphere. The roomy kitchen is just finished with Brand new white cabinets and backsplash. In-unit laundry provides the convenience of doing laundry at home, and water is included in the condo fee. The building includes a workout room with a sauna. Don't miss the opportunity to make this charming apartment your new home! The Owners Recently Updated The Following; New flooring(2021), New Stove(2023), New Rangehood(2024), New Dishwasher(2024), New Refrigerator(2024), New kitchen (2024). (id:53193)
2 Bedroom
2 Bathroom
1000 - 1199 sqft
Initia Real Estate (Ontario) Ltd
40 - 971 Adelaide Street S
London South, Ontario
Welcome to 40-971 Adelaide Street South, an exceptional townhouse-style condo offering space, convenience, and standout features in a quiet complex in South London. With over 1,400 sq. ft. of finished living space, this home is ideal for large families, multigenerational living, or savvy investors. Step inside to find a bright and functional layout with five bedrooms upstairs plus potential for a sixth in the basement, perfect for guests or a home office. The main floor includes a generous living area, kitchen, and a convenient 2-piece bathroom. Upstairs, you'll find a full 4-piece bath and plenty of space for everyone to spread out. The partially finished basement offers rec-room potential, laundry, and storage. One of this home's most unique features is the 209 sq. ft. garage with roll-up doors at both the front and rear, a rare and practical design for easy access, storage, or hobby use. Enjoy peace of mind with a low-maintenance lifestyle, with building insurance, parking, and common elements all covered in the reasonable condo fees. Outside, you're just steps to White Oaks Mall, Landmark Cinemas, restaurants, and BRT transit routes, with Highway 401 only 5 minutes away. Whether you're a first-time buyer, growing family, or investor, this move-in-ready condo offers comfort, value, and location. (id:53193)
5 Bedroom
2 Bathroom
1400 - 1599 sqft
Keller Williams Lifestyles
1776 Finley Crescent
London North, Ontario
These beautifully upgraded townhomes showcase over $20,000 in builder enhancements and offers a spacious, sunlit open-concept main floor ideal for both everyday living and entertaining. The designer kitchen features upgraded cabinetry, sleek countertops, upgraded valence lighting and modern fixtures, while the primary bedroom includes a walk-in closet and a private ensuite for added comfort. Three additional generously sized bedrooms provide space for family, guests, or a home office. The main level is finished with durable luxury vinyl plank flooring, while the bedrooms offer the cozy comfort of plush carpeting. A convenient laundry area adds functionality, and the attached garage with inside entry and a private driveway ensures practicality and ease of access. Outdoors, enjoy a private rear yard perfect for relaxing or hosting gatherings. Comes with a 10 x 10 deck with no stairs, stairs can be added for $3,000. The timeless exterior design is enhanced by upgraded brick and siding finishes, all located in a vibrant community close to parks, schools, shopping, dining, and public transit, with quick access to major highways. Additional highlights include an energy-efficient build with modern mechanical systems, a basement roughed in for a future unit, contemporary lighting throughout, a stylish foyer entrance, and the added bonus of no condo fees. (id:53193)
4 Bedroom
3 Bathroom
1500 - 2000 sqft
Stronghold Real Estate Inc.
B - 27 Davison Drive
Guelph, Ontario
Now available for lease, 27 Davison Drive Unit B is a bright and spacious above-ground basement apartment that feels more like a main-floor home. Flooded with natural light and offering a walk-out to your own private backyard, this unit is perfect for those seeking comfort, privacy, and convenience. The open-concept kitchen comes equipped with a full-size stove and fridge, seamlessly flowing into the airy living area ideal for relaxing or entertaining. You'll enjoy the ease of private in-unit laundry, a full 4-piece bathroom, and plenty of storage throughout. With two dedicated parking spaces in the driveway, you'll never have to worry about street parking. Located in a quiet, family-friendly neighbourhood, this charming unit offers the best of both worlds peaceful residential living with all the practical features you need. Move-in ready and waiting for you to call it home. (id:53193)
1 Bedroom
1 Bathroom
RE/MAX Real Estate Centre Inc
42 Bay Street S
Northern Bruce Peninsula, Ontario
This beautiful 3 bed, 2 bath home has over 750sqft of deck with stunning water views of the Tobermory harbour. 1 Parcel, 2 lots, walking distance to town and attractions. With a detached 2 car garage/workshop, Main floor Primary bedroom and full bath, updated windows and roof you won't be disappointed. This property has two lots, The back lot is severed and included in the sale with its own address: 37 Head Street. So many possibilities! Book your private viewing today. Roof (2019), Windows (2015) Electrical (2015) Plumbing/kitchen updates (2015) Water Heater Owned (id:53193)
3 Bedroom
2 Bathroom
700 - 1100 sqft
Royal LePage Rcr Realty
8 Cannonball Lane
Minden Hills, Ontario
SPRING-FED WILEY LAKE. Fabulous wilderness setting assures privacy for the discerning buyer looking for a small lake setting tucked away in the wilds of Haliburton County. Full north-west exposure and hard-packed sandy beach. 140 feet of waterfront and 1.2 acres on Wiley Lake, a spring-fed lake loaded with bass. 70% of the shoreline touches Crown Land. Unusually low cottage density. Not part of the Trent Canal supply chain. This gem is just off the beaten path and one of only 22 cottages/lots on the lake. The existing off-grid storage shed & old bunkie are a perfect place to start planning your future cottage dreams. 2 docks ready for your use. A Gazebo shell is ready for new canvas. This lot has loads of character and is easily polished up. Being sold in as-is, where-is condition. Lots of room for a cottage or retirement home. Hydro/bell at lot line. Plenty of room for a garage. Year-round access on a private road. Just over 2.5 hours from GTA. 10 minutes to Irondale and 30 minutes to Minden, Kinmount or Bobcaygeon. ATV trails nearby. (id:53193)
1 Bedroom
Royal LePage Lakes Of Haliburton
183 Clairfields Drive W
Guelph, Ontario
Bright, open, and beautifully updated ,this 4-bedroom home offers over 2,300 sq ft of thoughtfully designed living space that feels even larger thanks to its open concept layout and abundance of natural light. Modern LVP flooring flows across the main, and laminate on the upper, and lower levels, with vinyl in the bathrooms. The kitchen has been tastefully updated with refinished cabinetry, avonite counters, glass tile backsplash, updated hardware, generous countertop space, and a breakfast bar, perfect for everyday living or entertaining. Appliances are included. Step through sliding patio doors to a large deck that extends your living space outside. The remainder of the main level consists of a generous living room, a gas fireplace, and the convenience of main floor laundry is a bonus. Upstairs, the spacious primary bedroom includes a bright, updated ensuite with double sinks. The additional 3 bedrooms are also large with big closets- you will be impressed by the functional flow of this home. Bonus feature: a fully finished walkout basement with a LEGAL 1 BEDROOM ACCESSORY APARTMENT- ideal for generating income and paying off your mortgage. Located in this family-friendly south end neighbourhood, this home is close to trails, parks, schools, restaurants, and shopping, with easy access to the 401/ hwy 6 for commuters. Recent updates and features include: shingles (2022), water softener (2023), alls new light fixtures, central air, interlock brick walkway, 1.5 car garage & double driveway and a fully fenced yard. This home is move-in ready and offers flexibility, style, and income generation. Come see it for yourself, you'll appreciate the space even more in person. You will not be disappointed! (id:53193)
5 Bedroom
4 Bathroom
2000 - 2500 sqft
Coldwell Banker Neumann Real Estate
6330 Heathwoods Avenue
London South, Ontario
Welcome to 6330 Heathwoods Avenue, located in the Magnolia Fields subdivision in Lambeth, Ontario. This beautiful two story "Scobey" model by Blackrail Homes Inc, boasts 2,362 square feet and includes beautiful high-end finishes throughout. When you first enter the home, you'll notice the spacious foyer, hardwood flooring and the oak staircase heading up to the second floor. You'll then enter the spacious great room complete with a modern fireplace, which is open to the gorgeous kitchen that includes a walk-in pantry. The dining area is flooded with natural light from the many windows. Head up the stairs to the second floor where you'll find 4 large bedrooms, each with their own ensuite bathroom or ensuite access. The large primary bedroom includes a walk-in closet, stunning 5pc ensuite that includes a double vanity, tile shower and soaker tub centered in front of a large window. Head down the hardwood floor hallway and you'll find the laundry room that includes built in cabinetry and stunning countertops and laundry sink. The second bedroom has it's own private 4pc ensuite and spacious walk-in closet. Across the hall you will find the spacious third and fourth bedrooms complete with their own Jack and Jill style 4pc ensuite. Blackrail Homes is a family-owned business that specializes in creating custom homes for their clients. They are dedicated to creating homes that exceed their clients' expectations and this home on Heathwoods Avenue is no exception. Magnolia Fields is located within minutes to both the 401 and 402, plus tons of local restaurants, amenities, shopping and great schools. (id:53193)
4 Bedroom
4 Bathroom
2000 - 2500 sqft
Century 21 First Canadian Corp
51 - 22790 Amiens Road
Middlesex Centre, Ontario
Six months of park fees included! Welcome home to 51 Memory Lane located at 22790 Amiens Road, at the beautiful Oriole Park Resort in Komoka. This upscale year-round 55+ Adult Community with gated entry has much to offer retirees or those looking to downsize. With 1103 sqft of living space, this lovely bungalow style modular home is bright and spacious with cathedral ceilings and many windows. Enter the home off the side entrance into a large foyer with double closets, through to the open concept kitchen, with a centre island, gas stove, ample cupboards and counter space. Theres also a separate dining room at the front for home cooked meals or cards night, plus living room with fireplace for those cozy evenings with friends. Down the hallway is an office or den with a built-in desk and cabinetry, a 2pc powder room and stacked laundry. The Master bedroom features a large closet and a 3 piece ensuite with shower and plenty of storage. Outside has a carport and a front covered porch, with a side deck, two small storage sheds for gardening & tools, a concrete pathway and large patio for relaxing or entertainment. Oriole Park offers a vibrant lifestyle with numerous activities, games, tournaments, and festivities hosted by residents throughout the year. Theres an extensive range of clubhouse amenities including a salon & spa, golf simulator, dog groomers, bakery, event stage, exercise room, pickle ball court, library and licensed bistro/bar with pool table, big screen TV and darts. The beautifully landscaped grounds include koi ponds, gardens, shuffleboard court, off-leash dog park, inground salt water pool, community BBQ & firepit areas. With dedicated management and a welcoming community, this resort-style park offers the perfect blend of relaxation and social life. (id:53193)
1 Bedroom
2 Bathroom
1100 - 1500 sqft
Exp Realty


