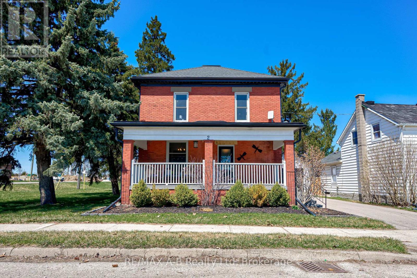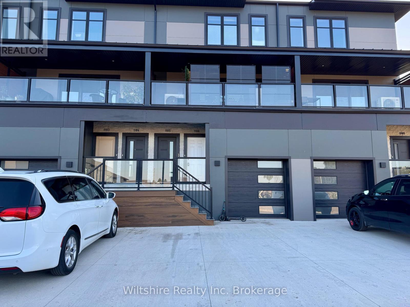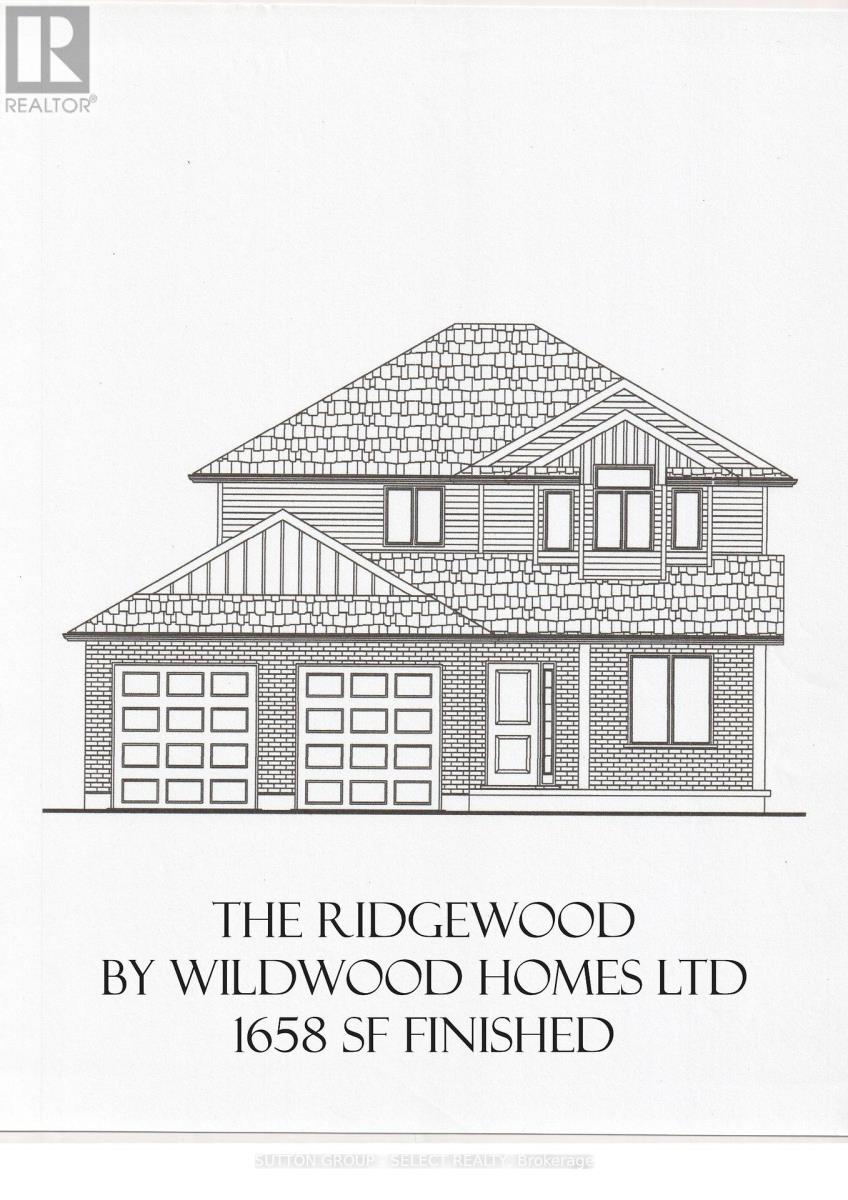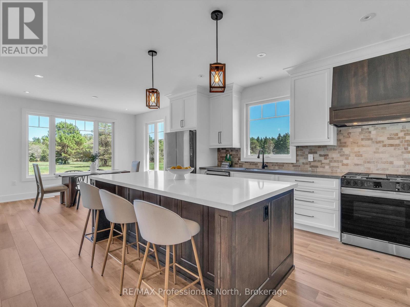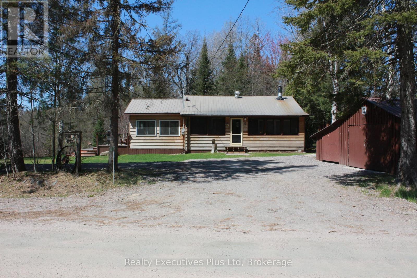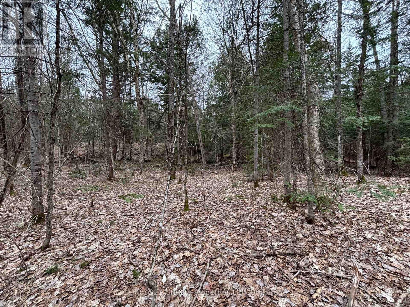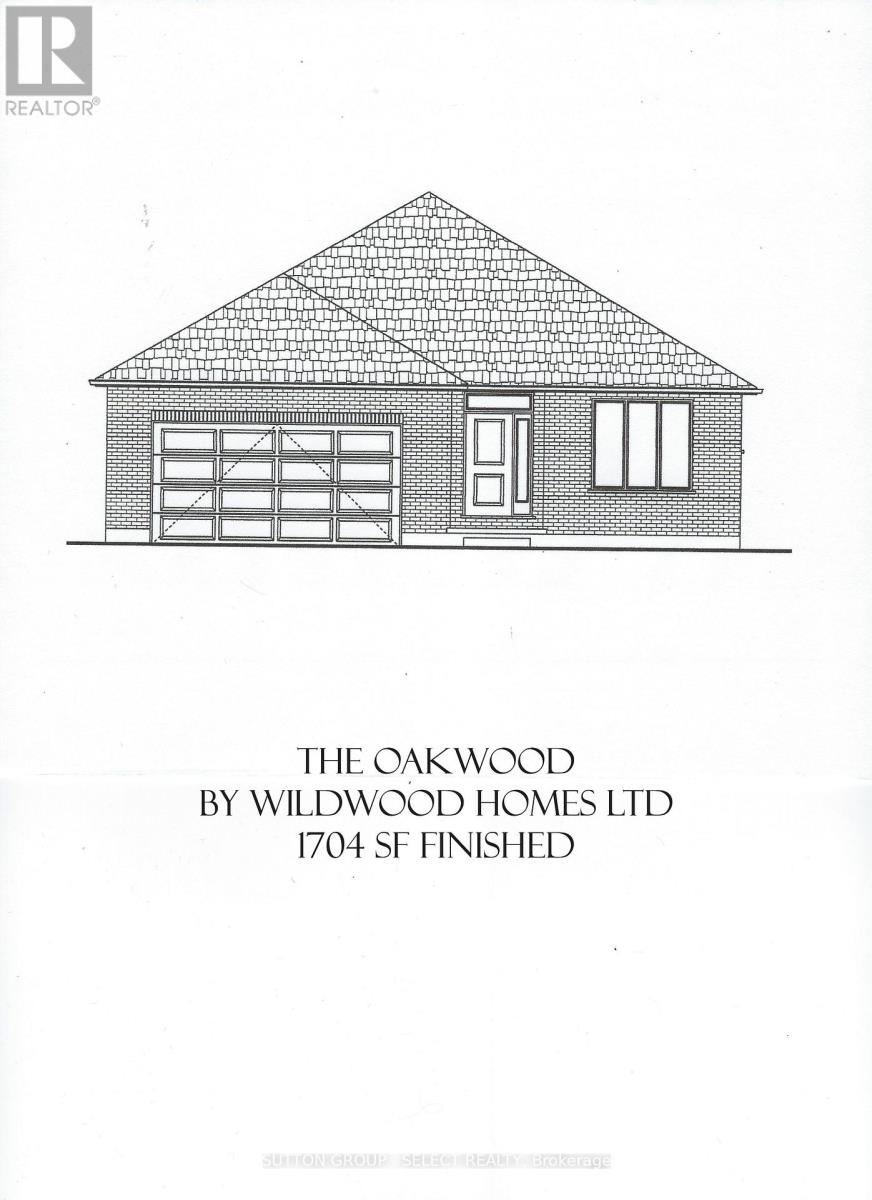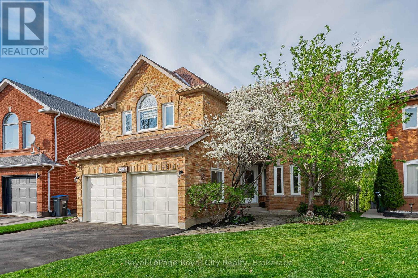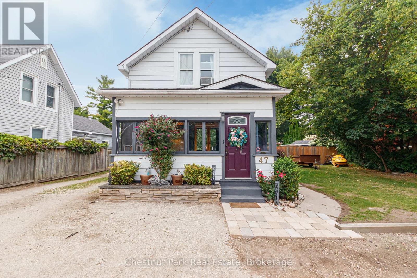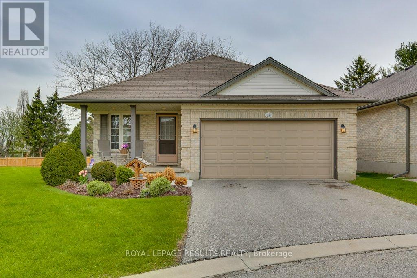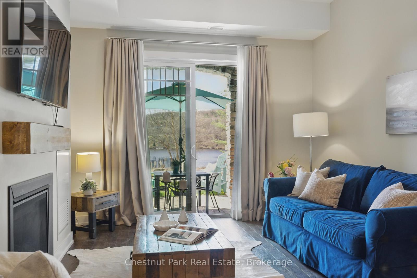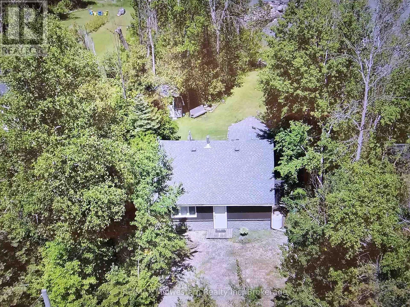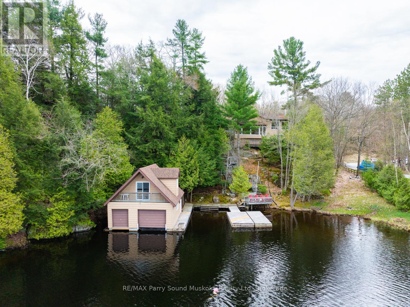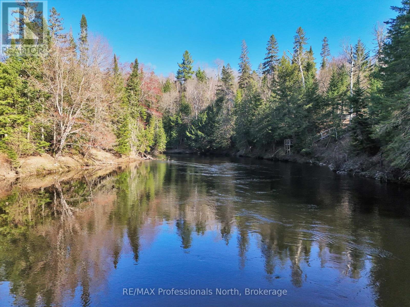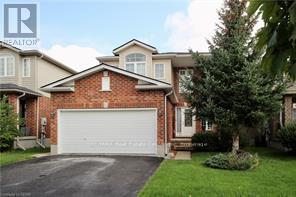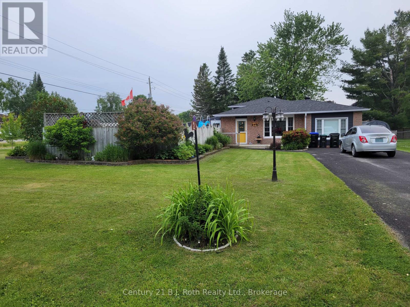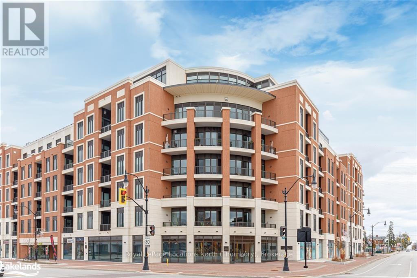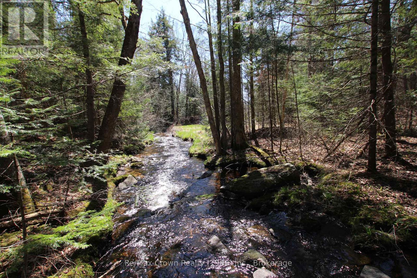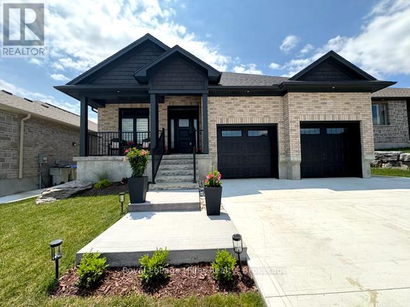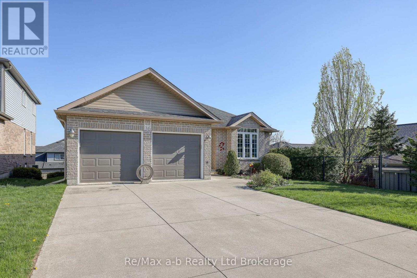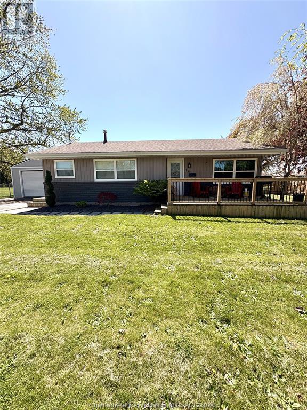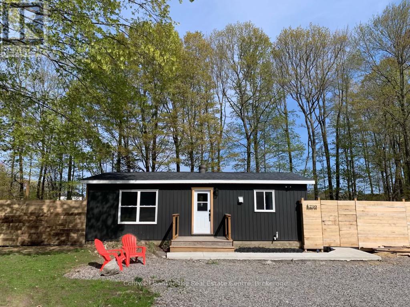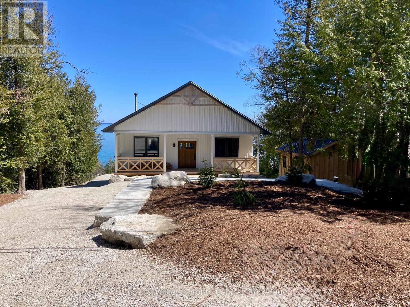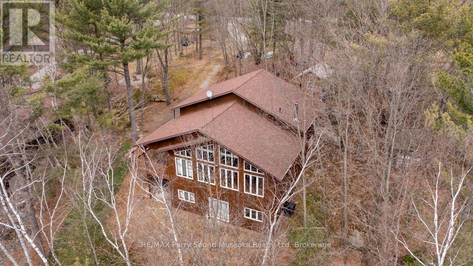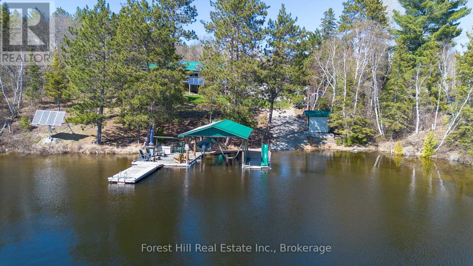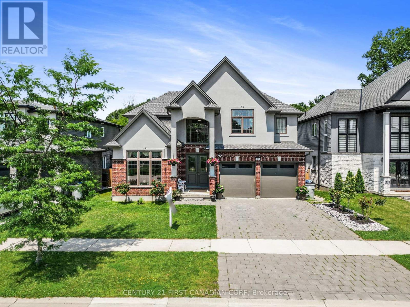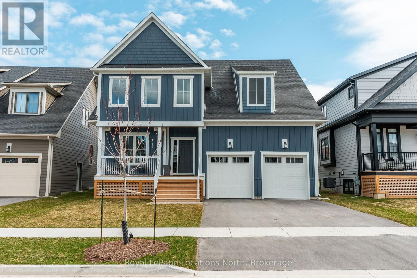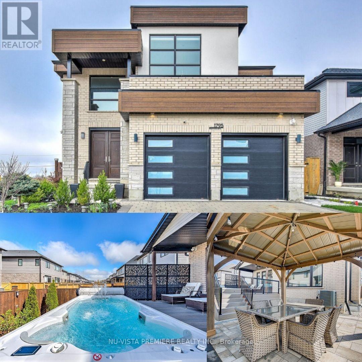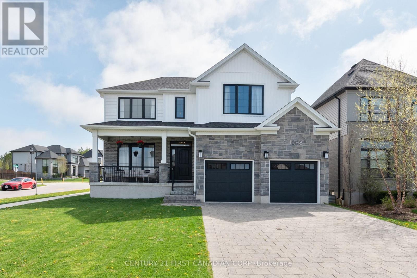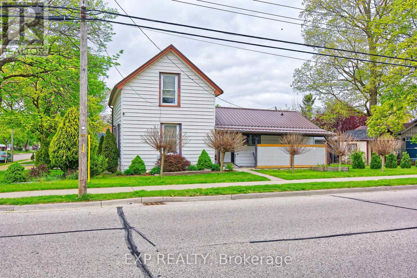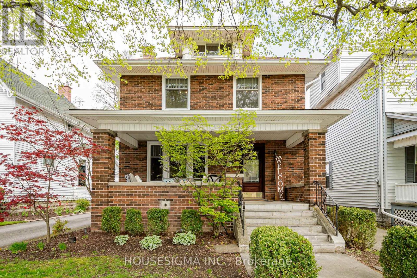1354 Bruce Road 17 Road
Arran-Elderslie, Ontario
Escape the hustle and bustle of town and settle into peaceful country living with this charming two-story home set on a one-of-a-kind 1.59-acre lot, just minutes from Southampton and right on the edge of Port Elgin. Perfectly positioned away from neighbours and backing onto snowmobile trails, this property offers incredible privacy and year-round outdoor adventure right from your backyard. Enjoy the serene views and fresh air from the spacious wraparound porch, the perfect place to relax and unwind. Inside, the home features a warm and inviting oak kitchen with ample cabinetry and a centre island, ideal for cooking and gathering. The main floor includes a bright living room with oak hardwood floors, convenient main-floor laundry, and two updated bathrooms. Upstairs, youll find three comfortable bedrooms, including a large primary bedroom with a walk-in closet.The finished basement adds extra living space with a cozy family room and a dedicated office, perfect for remote work or hobbies. This home has been extensively updated over the years for comfort and peace of mind. Major improvements include a new house roof (2017), garden shed roof (2016), natural gas installation with upgraded HVAC systems (2018), and full window and door replacements (20/24). Both bathrooms were beautifully renovated (22/23), and the kitchen and laundry room floors, kitchen counters, and sink were all updated in 2023. A new septic system (2022), concrete sidewalk (2023), finished basement office (2023), and a water softener (2023) add even more value. An oversized hot water tank and an EV charger installed in the driveway (2024) offer modern conveniences to meet todays lifestyle needs. Lovingly maintained and move-in ready, this home offers modern comfort, thoughtful updates, unbeatable privacy, and the tranquility of rural living all within easy reach of nearby towns. Contact today to schedule your private showing of this one-of-a-kind property just on the edge of Port Elgin. (id:53193)
3 Bedroom
2 Bathroom
1500 - 2000 sqft
Wilfred Mcintee & Co Limited
Lot 2 Loch Erne Road
Mcdougall, Ontario
Private 7.46-acre treed rural lot on Loch Erne Road in the Township of McDougall. This peaceful property offers a quiet setting to build your dream home or getaway retreat. Electricity is available at the lot line, and municipal year-round road maintenance ensures easy access in all seasons. Enjoy the natural surroundings while being just a short drive to Parry Sound, lakes, trails, and recreational amenities. A great opportunity to own land in a desirable rural area with excellent development potential. (id:53193)
Century 21 Granite Properties Ltd.
2 Loveys Street E
East Zorra-Tavistock, Ontario
Welcome to 2 Lovey St E, Hickson. This stunning 2-storey brick home on a corner lot, with 9 foot ceilings offers 4 spacious bedrooms and 2.5 bathrooms! Recently updated with modern finishes, including brand-new flooring, windows, a new roof, and furnace, all ensuring it's move-in ready. The bright, open kitchen features gorgeous quartz countertops, providing a sleek and durable space for cooking and entertaining. The main-level bedroom, currently used as a playroom, offers great flexibility, perfect as a home office or as the original bedroom. Convenience is key with the second-floor laundry room, making chores a breeze. Step outside to enjoy a large, fully-fenced backyard with a brand new deck ideal for gatherings, and a new 1.5-car detached garage that is currently set up as a gym but can easily be converted to suit your needs.In close proximity to Woodstock, Shakespeare, New Hamburg, Tavistock, Stratford and within walking distance to the Elementary school, conservation trail and snowmobile trail. With plenty of upgrades, a spacious yard, and chic design throughout, this home is a must-see! (id:53193)
4 Bedroom
3 Bathroom
1500 - 2000 sqft
RE/MAX A-B Realty Ltd
29883 West Bothwell Road
Bothwell, Ontario
**Motivated sellers—bring all offers!** This **1.826-acre property** just outside Bothwell includes **two land deeds for the price of one!** The **brick bungalow** features 2 bedrooms, a spacious 3-piece bath, a large living room, a cozy family room, an updated kitchen, and main floor laundry. The layout offers **great potential for expansion or adding a third bedroom.** Enjoy outdoor living with a **back patio and gazebo,** plus plenty of space for a hot tub or pool. The **second lot** includes a **28' x 28' shop** with a cement floor and woodstove, a **20' x 20' vegetable garden**, and an **18' x 18' storage shed.** Now **vacant and move-in ready—don’t miss this opportunity!** Located just minutes from Bothwell, this property offers **the perfect balance of privacy and convenience.** Whether you're looking for a country retreat or a place to expand, this home has endless potential! (id:53193)
2 Bedroom
1 Bathroom
RE/MAX Preferred Realty Ltd.
1105 - 361 Quarterline Road
Tillsonburg, Ontario
Modern 3-Bedroom Condo All-Inclusive Lease!Step into this nearly new 2-year-old condo featuring 3 spacious bedrooms, 2.5 bathrooms, and a bright open-concept layout with modern finishes and tasteful design. Enjoy the comfort of your own outdoor balcony with privacy screens perfect for a morning coffee or evening wind-down.The lease includes 5 full-size appliances plus a bonus bar fridge, and 1 designated parking space. Most utilities are covered, making for one reliable monthly payment (tenant just covers extras like cable and internet).A fresh, low-maintenance lifestyle awaits just move in and enjoy! (id:53193)
3 Bedroom
3 Bathroom
1600 - 1799 sqft
Wiltshire Realty Inc. Brokerage
168 Foxborough Place
Thames Centre, Ontario
To be built just for you. The Ridgewood plan offers approx 1658 sf of finished space on 2 levels leaving lots of space in the back yard for all your family's needs; future pool or deck. The main floor offers a front flex room perfect for formal dining, office or main floor bedroom. The foyer off-shoots to the powder rm, laundry/ mud rm and entrance to the 2 car garage plus a front closet offering ample space for daily use. You'll love the brightly lit open concept living space comprising of the kitchen, dinette and great room. The upper bedroom level includes a sprawling owner's suite with vaulted ceiling, walk-in closet and private ensuite with walk-in shower. 2 other bedrooms and the common bathroom round off this to keep your family happy and comfortable. The unfinished lower level offers potential for future development should you need the extra space and incl a rough in for a bathroom. Perhaps more bedroom space or a theatre room? If you are not familiar with Thorndale, here's the short list of amenities: modern community centre, ball diamonds, soccer, tennis, pickle ball, splash pad, bike park, pharmacy, public school, library, hardware store, lcbo/beer store, variety stores, bakery, restaurant...other lots to choose from and we have a model home at 148 Foxborough pl for viewing. Call your agent to get you all the info you need to start planning your forever home now. NOTE...NEW HOME WARRANTY, SURVEY, HARDWOOD, QUARTZ PRODUCTS ALL INCL. ALSO BUYER AGENT COMMISSION REDUCED IF YOUI ARRANGE A PRIVATE SHOWING THROUGH THE LIST AGENT AND THEN OFFER THROUGH ANOTHER. (id:53193)
3 Bedroom
3 Bathroom
1500 - 2000 sqft
Sutton Group - Select Realty
124 Ardsley Crescent
London North, Ontario
Convenient location steps away from Banting SS, Wilfred Jury PS, Sherwood Forest Mall, Canada Games Aquatics Centre. Walk 5min to bus stop, and bust takes you directly to Western University. Situated in a quiet crescent. This unfurnished home has a lot of recent updates: newer stainless steel kitchen appliances, side-by-side refrigerator, driveway and roof. Air conditioning and furnace were replaced in 2019 for tenants to comfortably enjoy. Fenced yard allow tenants to enjoy high privacy. Perfect for small family there is also a treehouse with slide in the backyard! Tenant is responsible for all unitalities. 12 months lease minimum, ad tenant insurance is required before possession. (id:53193)
3 Bedroom
2 Bathroom
1100 - 1500 sqft
Century 21 First Canadian Corp
79 Hyde Road
Stratford, Ontario
Welcome to this wonderfully maintained two-story semi-detached home on desirable Hyde Road in Stratford. Nestled in a quiet, family-oriented neighborhood, this spotless home offers comfort, space, and thoughtful updates throughout. With three spacious bedrooms and 1.5 bathrooms, there is room for the whole family. The fully finished basement provides additional living space, complete with a cozy rec room, dedicated laundry room with built-in cabinetry, and plenty of storage. Updates include a finished basement, updated main bathroom, central air, roof, garage door and a spacious deck ideal for relaxing or entertaining. The landscaped yard adds curb appeal and outdoor enjoyment, while the kitchen comes equipped with sleek stainless steel appliances. Whether you're a first-time buyer, downsizer, or growing family, this move-in ready home checks all the boxes. Don't miss your chance to live in one of Stratford's most welcoming communities! (id:53193)
3 Bedroom
2 Bathroom
1100 - 1500 sqft
RE/MAX A-B Realty Ltd
197 Etwell Road
Huntsville, Ontario
Welcome to your dream home, nestled on a beautiful 5-acre lot less than 10 minutes from Huntsville. This brand-new 3-bedroom, 2-bathroom custom-built home offers a perfect balance of modern comfort and serene country living. From the front porch, step inside to discover stunning coffered ceilings, quartz countertops, and a cozy gas fireplace that sets the tone for elegant yet inviting living. Large windows throughout the home flood every room with natural light while offering open views that draw you in and invite you to relax. Entering from the garage, the thoughtfully designed layout includes a convenient mud room with full-size washer and dryer. The bright and functional kitchen includes a side pantry area for all of your extras. The spacious primary suite offers a private retreat, while two additional bedrooms are perfect for family, guests, or a home office. Additional highlights include, oversized garage doors for extra clearance and storage, large cold room for year-round food storage, an unfinished basement with incredible potential, quality finishes and craftsmanship. Outside, the expansive property offers room to roam, garden, or simply enjoy nature. Whether you're sipping coffee on the porch or hosting a backyard bonfire, this is a property where memories are made. Location, space, and luxury all in one. Don't miss the chance to make this extraordinary new build your forever home. Book your private showing today! (id:53193)
3 Bedroom
2 Bathroom
1500 - 2000 sqft
RE/MAX Professionals North
502 Deer Lake Road
Parry Sound Remote Area, Ontario
UNORGANIZED TOWNSHIP - Welcome to this perfect 2 bedroom well cared for bungalow located just outside of South River. The new 4 piece bathroom, a new electrical panel, as well as granite counter top! Enjoy the peace and quiet of this small community located right around the corner from the public beach on Deer Lake known for it's clean water, perfect for swimming. The 1.53 acres offers mixed bush with a rolling landscape. No neighbors on the south side or the back of the property. This lovely property offers a detached 12 x 14 garage and a second detached 12 x 20 garage!! Low taxes of $412 annually plus $150 annually for dump usage. 3 types of heat source, 2 heat pumps, baseboard heaters and a wood stove. High speed internet provided by Bell. Excellent cell service. 10 minutes from South River where you can find a gas station, post office, pharmacy, EMS station, grocery store, restaurants, LCBO, beer store and starting next year the Ontario Northland train service from Union Station in Toronto. (id:53193)
2 Bedroom
1 Bathroom
700 - 1100 sqft
Realty Executives Plus Ltd
Lot 1 Loch Erne Road
Mcdougall, Ontario
Private 8.93-acre treed rural lot on Loch Erne Road in the Township of McDougall. This peaceful property offers a quiet setting to build your dream home or getaway retreat. Electricity is available at the lot line, and municipal year-round road maintenance ensures easy access in all seasons. Enjoy the natural surroundings while being just a short drive to Parry Sound, lakes, trails, and recreational amenities. A great opportunity to own land in a desirable rural area with excellent development potential. (id:53193)
Century 21 Granite Properties Ltd.
172 Foxborough Place
Thames Centre, Ontario
TO BE BUILT JUST FOR YOU... One floor living provides convenience and longevity and this Oakwood plan offers 3 bedrooms, 2 bathrooms and open concept living with room to spread out. With approx 1704 sf finished, the whole family will be comfy. The front bedroom can sub in as an office if needed, the 14x14 ft owner's suite incl a private ensuite and walk-in closet, and the common 4 pc bathroom is deliberately located between bedrooms 2&3. Lots of natural light will flood into the south facing open concept living space. The Great room has a high coffered ceiling for a dramatic look, and the kitchen is arranged with an island and pantry giving the family's cook lots of space. The dinette has a walk-out to the covered back of the home for future grilling deck. And if you need to expand your living space there is plenty of room on the lower level to add extra bedrooms, a family room, and another bathroom. A wonderful home in a wonderful community. If you are not familiar with Thorndale, here's the short list of amenities: modern community centre, ball diamonds, soccer, tennis, pickle ball, splash pad, bike park, pharmacy, public school, library, hardware store, lcbo/beer store, variety stores, bakery, restaurant...other lots to choose from and we have a model home at 148 Foxborough pl for viewing. Call your agent to get you all the info you need to start planning your forever home now. NOTE...NEW HOME WARRANTY, SURVEY, HARDWOOD, QUARTZ PRODUCTS ALL INCL. ALSO BUYER AGENT COMMISSION REDUCED IF YOUI ARRANGE A PRIVATE SHOWING THROUGH THE LIST AGENT AND THEN OFFER THROUGH ANOTHER. (id:53193)
3 Bedroom
2 Bathroom
1500 - 2000 sqft
Sutton Group - Select Realty
6515 Alderwood Trail
Mississauga, Ontario
An extraordinary opportunity to own a truly cherished home in one of Mississauga's most desirable and connected neighbourhoods. Proudly offered for the first time by its original owner, this lovingly cared-for residence offers a rare blend of space, privacy, and thoughtful updates. With over 2,417 square feet of beautifully finished living space and an additional 1,077 square foot unfinished basement-ideal for a future in-law suite or separate unit with potential for a private entrance-this home is as versatile as it is inviting. The stylish kitchen, renovated in 2017, is the heart of the home, featuring sleek quartz countertops, stainless steel appliances, and a gas stove, all designed to inspire culinary creativity. The living room is warm and welcoming, centered around a classic wood-burning fireplace-perfect for cozy gatherings. Upstairs, the serene primary suite includes an updated ensuite bath (2017), while both the guest bathroom and powder room were tastefully renovated in 2023 with timeless finishes. Every detail reflects pride of ownership, from the new roof (2024) and high-quality windows (2016) to the composite deck (2020) and updated garage doors (2017), ensuring comfort and curb appeal for years to come. Step outside to a tranquil backyard oasis, backing directly onto a protected greenbelt. A private gate opens to the Lisgar Meadow Brook Trail system, leading to a peaceful pond and kilometers of scenic walking paths. With several parks and sports fields just a short stroll away, this location offers a perfect balance of nature and community. Conveniently situated near all major highways, Pearson Airport, GO Stations, and within walking distance to excellent schools for every age, this home combines peaceful living with exceptional accessibility. (id:53193)
4 Bedroom
3 Bathroom
2000 - 2500 sqft
Royal LePage Royal City Realty
47 Market Street
Collingwood, Ontario
This well maintained two-storey residence, featuring three bedrooms and one and a half baths, boasts an enviable location with C1 zoning. Situated within walking distance of downtown Collingwood, the YMCA, Curling Club, local shopping outlets, dining establishments, and the trail system, this property presents a wealth of opportunities. The main floor showcases a charming sunroom at the front, a formal dining room, main-floor laundry, a convenient two-piece bathroom, and an eat-in kitchen leading to a spacious deck and backyard. Upstairs, you will find a four-piece bathroom and three bedrooms. The main floor and second level features laminate flooring throughout. The expansive backyard boasts a sizeable 24X32 garage/workshop, complete with an upper loft area, featuring roughly 800 square feet with its own separate entrance. Just imagine the possibilities - It could easily transform into a cozy accessory apartment. Additionally, two garden sheds offer extra storage space, while the outdoor area provides ample room for customization. Noteworthy is the C1 zoning, allowing for both commercial and residential use. (id:53193)
3 Bedroom
2 Bathroom
1500 - 2000 sqft
Chestnut Park Real Estate
12 - 20 Windemere Place
St. Thomas, Ontario
Gorgeous detached condo in an exclusive sought after area. Windemere Gate condos are close to shopping, trails, parks, yet tucked back in a very quiet residential area. This home boasts hardwood floors and ceramic tile surfaces throughout the main floor. Vaulted ceiling through and a gas fireplace in the living room with patio doors out to an upper deck. The kitchen has loads of cabinets and built ins and Corian countertops. The generous master suite has an ensuite with separate shower and a walk in closet. In this finished basement with walkout patio doors to a lower covered patio, here is a kitchenette for an in-law suite, there is a built in desk and office area and the rec room has another gas fireplace. There is a large bright bedroom with closet and a third full bathroom. This unit is one of the largest in this complex and is on a lot with no neighbour to one side and a very large grass space. The condo corp takes care of everything outside, so just move in and enjoy! Note NO Pet restrictions here! (id:53193)
3 Bedroom
3 Bathroom
1200 - 1399 sqft
Royal LePage Results Realty
71 Clara Crescent
Chatham-Kent, Ontario
Welcome to this stunning end unit one floor home with an attached 2 car garage equipped with Tesla EV charger. Built in 2020 and meticulously maintained, this home offers modern elegance, quality finishes, and a thoughtfully designed layout. The bright and open main level features a stylish kitchen with stainless steel appliances, a spacious island perfect for entertaining, and a seamless flow into the living and dining areas. The primary bedroom boasts a walk in closet and 3 piece ensuite, while main floor laundry adds convenience. The fully finished lower level expands the living space with two large bedrooms, a full bathroom, Family Room and storage room. Enjoy exceptional privacy on this quiet cul-de-sac, with ample parking and a beautifully landscaped yard complete with a deck, fenced in yard, stamped concrete patio & metal roof. Move-in ready and a must-see! (id:53193)
3 Bedroom
3 Bathroom
700 - 1100 sqft
Platinum Key Realty Inc.
2 - 25 Pen Lake Point Road
Huntsville, Ontario
Ground-Floor Lakeside Condo at Deerhurst Resort 843 Sq Ft of Effortless Muskoka Living. Welcome to your personal retreat at Lakeside Lodge, located within the world-class Deerhurst Resort on Peninsula Lake. This bright and spacious 2-bedroom, 2-bathroom ground-floor condo offers the perfect blend of modern convenience and Muskoka charm. With soaring 10'6 ceilings, granite countertops, a moveable island, and a fully equipped kitchen, entertaining friends while preparing meals is easy and enjoyable.Step outside to your private stone patio with views of the pool and of Peninsula lake your own little oasis. Add a planter box and enjoy gardening this summer, or sip your morning coffee while your furry friend plays on the grassy patch just outside your door. Cozy up by the gas fireplace after a day on the trails or the lake ideal for cool summer evenings or cozy winter nights. Each bedroom has its own bathroom, giving the feel of a guest suite and making it perfect for visitors or sharing. Theres ample storage with generous closets and your own locker just down the hall. The unit also includes in-suite laundry with a modern stackable washer and dryer. The "Owners Lounge" provides a great space for larger gatherings plus the in building gym create such an active lifestyle. As an owner, enjoy access to all of Deerhursts amenities including indoor/outdoor pools, a fitness centre, beach access on Peninsula Lake, tennis, disc golf, dining, concerts, pickleball and the renowned Deerhurst Highlands 18-hole golf course (fees apply). Pen lake is one of the 4 lakes in Huntsville with 40 miles of boating you will never be bored. Whether you are looking for a low-maintenance year-round home, a weekend escape, or an investment opportunity, this unit offers flexibility - keep it for personal use or join the resorts rental program. Just minutes from Huntsville and surrounded by nature. Start living and enjoying...it's calling you home. (id:53193)
2 Bedroom
4 Bathroom
800 - 899 sqft
Chestnut Park Real Estate
467 Bruce Road 13 Road
Native Leased Lands, Ontario
This 3 bedroom cottage offers room to have friends and family stay the weekend or for a week of rest and relaxation. Sit on your deck or around the firepit and enjoy your view of Lake Huron and it's sunsets. This turnkey cottage has tons of updates including, septic (2020), siding (2020), Roof (2019), Hydro service (2021), Propane fireplace/heating stove (2017), water pressure system (2023) and laundry to name a few. (id:53193)
3 Bedroom
1 Bathroom
700 - 1100 sqft
RE/MAX Midwestern Realty Inc
17 Tapatoo Trail
Seguin, Ontario
Welcome to your next chapter on Otter Lake, one of the most sought-after lakes in the Parry Sound area. This fully winterized 3-bedroom, 2-bathroom cottage (or year-round home, if that's your vibe) sits on 253 feet of clean, classic shoreline with an extensive dock system ready for your boat, your coffee, or both. Inside, you've got a warm and inviting living space anchored by a wood-burning fireplace, where stories get told and memories get made. Outside? A 2-slip wet boathouse with a bunkie above it that's just begging for friends, grandkids, or a quiet escape with a good book and a glass of wine. You're just 2 hours from the GTA and 15 minutes to Parry Sound, but it'll feel like a world away once you're here. Otter Lake is known for its clear waters, full-service marina, and kilometres of boating all at your doorstep. Whether you're looking for a summer getaway, a winter escape, or your forever cottage, this one checks every box. (id:53193)
3 Bedroom
2 Bathroom
1500 - 2000 sqft
RE/MAX Parry Sound Muskoka Realty Ltd
1273 Williamsport Road
Huntsville, Ontario
Offering cottage or year-round home nestled along over 1800 feet of pristine shoreline on the Big East River. Set on 25 acres of serene pine and spruce forest, this exceptionally located property is within 15 minutes from the town of Huntsville and all its amenities including hospital, schools, shopping and dining. Enjoy every season with several kilometers of private, groomed trails, perfect for hiking, cross-country skiing, or snowshoeing. Paddle directly from Algonquin Park to Arrowhead or Lake Vernon by canoe or kayak. Take a short walk to the historic Dyer Memorial and connect to trails leading to Beaver Creek. This well-maintained 3-bedroom, 2-bathroom walk-out home features a cozy wood stove, new roofs on all buildings, a drilled well, and a large double-car garage. The property is enrolled in the Managed Forest Tax Incentive Program, offering potential savings and ecological stewardship. Whether you're seeking privacy, recreation, or the potential to explore severance opportunities (buyer to verify with the town), this property is a versatile natural playground for you, your family, and your guests. Don't miss this unique opportunity to own an extraordinary slice of Muskoka wilderness with all the conveniences of town life just down the road. (id:53193)
3 Bedroom
2 Bathroom
1100 - 1500 sqft
RE/MAX Professionals North
Basement Unit - 7 Coutts Court
Guelph, Ontario
RemarksPublic: Surrounded by walking trails, and all of the amenities the vibrant south end of Guelph has to offer, you will find this beautifully designed, one bedroom apartment. Backing into the trails, this home is perfect, with a spacious kitchen and dinette, sun-filled living room, bedroom, a 3 pc bath, and in suite laundry. There is parking for one vehicle, and if needed, public transit is just steps away! (id:53193)
2 Bedroom
1 Bathroom
1500 - 2000 sqft
RE/MAX Real Estate Centre Inc
2 Lynn Street
Tiny, Ontario
Welcome to 2 Lynn Street in charming Perkinsfield. This cute back-split home is brimming with potential. Featuring 4 bedrooms and 3 bathrooms, this home offers a functional layout with plenty of room for the whole family. The bright living space is ready for your personal touch, making it the perfect opportunity for a savvy buyer looking to build equity. Step outside to a large backyard complete with an in-ground heated pool and pool shed perfect for summer relaxation and entertaining. Solid bones and fantastic location make it worthwhile. Enjoy the best of small-town living with nearby parks, schools, and local amenities, all while being just a short 7 minute drive to Midland for added convenience. If you're ready to bring your vision to life, this is the perfect place to call home. (id:53193)
4 Bedroom
3 Bathroom
1100 - 1500 sqft
Century 21 B.j. Roth Realty Ltd.
211 - 1 Hume Street
Collingwood, Ontario
Experience the epitome of luxury living at the heart of Downtown Collingwood in the "Monaco," a sophisticated one-year-old residence. Enter through the doors of this professionally designed and decorated haven, greeted by a spacious foyer that sets the stage for refined living. Enjoy the convenience of strolling to Collingwood's charming boutiques and diverse restaurants, all within easy walking distance. This meticulously crafted 3-bedroom, 2-bathroom residence spans 1441 square feet, providing an open and luminous ambiance. The interior is adorned with tasteful finishes, upgraded flooring, tall doors, and high ceilings, amplifying the stylish allure of the condo. The main living area, featuring a Livingroom, and Primary Bedroom, boasts floor-to-ceiling windows, flooding the space with natural light, and a walk-out to a balcony, seamlessly blending indoor and outdoor living. The contemporary kitchen, a focal point of the home, showcases Quartz counters, upgraded cabinets, and a peninsula breakfast bar for casual dining. The generously sized Primary Bedroom includes an oversized walk-in closet and a spa-like ensuite with double sinks and a spacious glassed shower. Marvel at breathtaking Escarpment Views from the landscaped rooftop terrace, equipped with outdoor seating and BBQ areas. Indoors, a bar area and a large professional gym provide additional spaces to unwind while taking in panoramic vistas. Heat, hot water and water included in the condo fee. Two underground parking spaces, an exclusive locker, and a double bicycle rack add convenience to your upscale living experience. Furnishings negotiable and the option to purchase fully furnished, ensures a seamless transition to this luxurious lifestyle. (id:53193)
3 Bedroom
2 Bathroom
1400 - 1599 sqft
Royal LePage Locations North
12 Donalda Drive
Chatham, Ontario
Located in a desirable North side neighbourhood in Chatham, this well maintained four-level side split showcases pride of ownership throughout. Step inside to find an open-concept main level featuring a stunning custom-built Oak Barrel kitchen with quartz countertops, stainless steel appliances, and a large island. Patio doors lead directly to a private backyard with no rear neighbours. The upper level offers 3 spacious bedrooms and a 4pc bathroom with a quartz countertop. On the lower level, enjoy a family room with a wood-burning fireplace (not in use) with built in cabinetry, and rec room used as a hair studio—ideal for a home office or additional entertaining space with a 3pc bathroom and its own backyard access. The basement includes a rec room, 4th bedroom, laundry area, and a large crawlspace providing additional storage. Outside, the fully fenced backyard is perfect for entertaining, complete with a spacious deck, Pergola over the hot tub and a storage shed. Call today! (id:53193)
4 Bedroom
2 Bathroom
Royal LePage Peifer Realty Brokerage
0 534 Hwy Highway
Parry Sound Remote Area, Ontario
Large Waterfront parcel with frontage on Restoule Lake. This remarkable property offers 56.93 acres of diverse terrain, featuring mature maple forest, scenic wetlands, and Brimson Creek running through the land, creating a peaceful and private setting. Though it includes 100 feet of frontage on Restoule Lake, the shoreline is modest and not ideal for swimming or docking but it still provides valuable direct access to the lake. Additional Highlights: Beautiful wetland section adds habitat and visual interest; Frontage on three roads: Daniel Drive, Highway 534, and Ridley Drive providing multiple access points and excellent building sites across the parcel; Located in an unorganized township offering development flexibility and fewer restrictions plus lower taxes. Property is across from Sand Lake Road, an ATV paradise, enjoying access to thousands of acres of Crown land extending to the south shore of Lake Nipissing. This is a rare opportunity for nature lovers, hunters, or anyone seeking privacy, tranquility, and access to Ontario's wilderness. With lake access, road frontage, and Crown land nearby, the possibilities are wide open. Whether you are planning a dream home, a recreational retreat or a long-term investment - this land offers it all! (id:53193)
RE/MAX Crown Realty (1989) Inc.
125 Pugh Street E
Perth East, Ontario
No expense was spared in this incredibly energy efficient home, where functionality meets exquisite style. Fabricated with durable ICF construction to the rafters, and pre-cast concrete floors, this expansive home with approx. 3510 square feet of finished space is built to last. Enjoy energy bills at a fraction of the cost, alongside superior sound and fireproofing. The thoughtfully designed entrance welcomes you into a modern, bright, open concept layout. Inside, you'll find a beautifully crafted floor plan featuring 3 spacious bedrooms and a versatile den, perfect for a home office or studio. The living area showcases elegant finishes, highlighted by 9' ceilings throughout and a striking 10' tray ceiling in the living room, creating a grand yet inviting atmosphere. The kitchen is a chef's delight, boasting ample counter space, generous storage, coffee bar, and walk-in pantry. The primary bedroom on the main floor is a true sanctuary, complete with ensuite and dream walk-in closet featuring organizers to simplify your storage space. The additional main floor bathroom offers a spa-like retreat with soaker tub, perfect for unwinding. The finished basement with gas fireplace, expands your living space for entertainment or relaxation. In-floor heating throughout the garage, basement, and bathrooms, powered by gas boiler, ensures comfort and energy-efficiency year-round. Each bedroom is fitted with custom closet organizers. Conveniently located off the spacious 2-car garage, the functional laundry and mudroom simplify daily tasks. With its energy-efficient ICF construction, this home guarantees lower utility costs and a reduced carbon footprint while maintaining a cozy ambiance. Also included is a Briggs & Stratton Generator which runs the entire house. Nestled on a generous 53x127 lot, this home features an oversized covered composite deck. Rough-In for Hot Tub and Gas Line to BBQ are ready to hook up. Experience modern living at its finest in this remarkable bungalow. (id:53193)
3 Bedroom
3 Bathroom
1500 - 2000 sqft
Royal LePage Hiller Realty
36 Woodhatch Crescent
Ingersoll, Ontario
First time offering of this custom built 11 year old Ingersoll home! Many features to mention in this open concept main floor, including a large family room with fireplace, beautiful kitchen with numerous cabinets & island, plus a spacious dining area with a walkout to a raised deck which features a power awning. There are 2 bedrooms on the main level, including the primary which features a spacious walk-in closet with built-in dressers & an over-sized gorgeous ensuite bath. The second bedroom is spacious, bright and next to the main bathroom and both are across the hall from the laundry area. The basement features an oversized rec room with gas fireplace with doors leading to the patio & rear yard. The 3rd bedroom is bright and cheerful with two windows and new carpeting. The large utility/storage room could be finished to create a den or a second kitchen. The double car garage has a high ceiling with a large mezzanine for storage. (id:53193)
3 Bedroom
3 Bathroom
1100 - 1500 sqft
RE/MAX A-B Realty Ltd Brokerage
16 Lawrence Avenue
Wallaceburg, Ontario
Welcome to this beautifully renovated modern bungalow, perfectly blending style and comfort! This charming 3-bedroom, 1-bathroom home has been thoughtfully updated with sleek finishes throughout, including stainless steel appliances, large kitchen island and convenient main floor laundry. Enjoy outdoor living with a fully fenced yard and a spacious covered front porch—perfect for relaxing or entertaining. A large detached garage offers additional storage and parking for multiple vehicles. With its open layout, modern design, and move-in ready appeal, this home is ideal for first-time buyers, downsizers, or anyone looking for a low-maintenance lifestyle. Don’t miss this gem! (id:53193)
3 Bedroom
1 Bathroom
Match Realty Inc.
154 John Street
West Elgin, Ontario
Charming Family Home with Pool & Great Curb Appeal! Located on a quiet street, this home offers fantastic curb appeal and a welcoming atmosphere. Featuring 5 bedrooms, this home is perfect for families of all sizes. Three bedrooms are conveniently located on the main floor, along with main floor laundry for added ease. The large, fully fenced backyard is ideal for entertaining, complete with a deck leading to the pool, landscaped grounds, and a newer shed for extra storage. Enjoy a maintenance-free exterior with durable vinyl siding and a steel roof, plus the comfort of a high-efficiency furnace and carpet free flooring. Situated close to schools, shopping, and Highway 401, this home is on a fully serviced lot with municipal water and sewer. Many recent updates, low taxes, and an affordable price make this property a must-see, especially for that handyman that can finish some of the projects that were already started. Easy to show with quick closing available! (id:53193)
5 Bedroom
2 Bathroom
1500 - 2000 sqft
Royal LePage Triland Realty
210 Jones Road
Gravenhurst, Ontario
Welcome to 210 Jones Road, a beautifully renovated bungalow nestled in a prime Gravenhurst location. Just a short walk to Muskoka Beechgrove Public School and a quick drive to both downtown Gravenhurst and Muskoka Beach Park, this home offers convenience, charm, and modern comfort.Perfect for first-time buyers or those looking to downsize, this move-in-ready 2-bedroom home also features a versatile den ideal for a home office, movie room, playroom, or extra storage. The open-concept floor plan seamlessly connects the kitchen, dining area, and living room, creating a warm and welcoming space to gather and entertain.The kitchen shines with stainless steel appliances (all updated in 2022), a stylish backsplash, and a dishwasher for added convenience. Large windows throughout the home flood the space with natural light. The spacious 4-piece bathroom features a lovely tub and in-suite laundry for ultimate functionality.Stay comfortable year-round with a natural gas furnace and central air conditioning, offering efficient and reliable heating and cooling.Step out from the kitchen to discover the true highlight of this home an incredible backyard oasis. A large patio offers plenty of space for outdoor dining and entertaining, while the hot tub, conveniently located just off the back door, invites you to unwind under the stars. A cozy fire pit area adds even more charm to this already exceptional outdoor retreat.To top it all off, the property boasts a very large driveway with ample parking for multiple vehicles perfect for families, guests, or anyone with extra toys.Additional upgrades include an on-demand hot water system (2022) and tasteful renovations from top to bottom this home is ready for you to enjoy. (id:53193)
2 Bedroom
1 Bathroom
700 - 1100 sqft
Coldwell Banker The Real Estate Centre
256 Cape Chin N Shore Road
Northern Bruce Peninsula, Ontario
This exceptional new build offers a harmonious blend of modern elegance, tranquil living, and breathtaking natural beauty. Step inside to discover a bright and airy open-concept main floor, thoughtfully designed for both comfortable everyday living, effortless entertaining and panoramic views. The kitchen is a true centrepiece creating an inviting space for culinary adventures and social interaction. Seamlessly connecting the indoors and out, the dining room features doors that open to a full-length cedar deck. Here, the majestic Niagara Escarpment dominates the distant view, its rugged beauty offering a dramatic and inspiring backdrop. Turning your gaze reveals the expansive beauty of Georgian Bay, its sparkling waters stretching out to promise picturesque sunrises and serene sunsets. The living room provides a warm and inviting atmosphere, highlighted by the charm of a wood-burning stove. The main level also hosts a primary bedroom boasting a walk-in closet and a private 3-piece ensuite bathroom. A second bedroom and a 4-piece bathroom with integrated laundry facilities complete this level. The lower level expands your living space with a walk-out basement that benefits from the added comfort of in-floor heating throughout. Here, you'll find a generously sized bedroom and an expansive family room offering versatile space for recreation and leisure. A practical 3-pc bathroom and a large storage/utility room add to the functionality of this level. Beyond the exquisite interior and the stunning vistas, the property offers ample parking. A highlight is the private laneway that extends directly to the beach, granting you unparalleled ease of access to the sparkling waters. This is truly a unique opportunity to embrace the coveted lifestyle of the Bruce Peninsula surrounded by the inspiring beauty of the Niagara Escarpment and the serene shores of Georgian Bay. (id:53193)
3 Bedroom
3 Bathroom
2500 - 3000 sqft
Engel & Volkers Toronto Central
38 Shebeshekong Estates Road S
Carling, Ontario
PRIME SOUTH WEST EXPOSURE on Shebeshekong Lake! BREATHTAKING SUNSETS! This 4 season lake house or cottage getaway is nestled on 2/3 of an acre treed lot, Clean clear 103' of sandy base shoreline, Approx 2300 sq ft, Open concept Great Room enhanced with vaulted ceilings, Wall of windows viewing lake, Fantastic kitchen with huge island, Abundance of cabinetry, Quartz counters, , 3 bedrooms, Warm hardwood floors, Finished walkout lower level boasts family room, Den/guest room, 2nd bath, Desirable oversized double garage with workshop/storage area, New ('24) high efficiency forced air propane furnace, Located just 15 minutes from Parry Sound, Shebeshekong Lake is ideal for family fun, Gentle to step in at water's edge, Deep water at end of dock for great swimming, boating, fishing, Protected waters with gorgeous Northern Natural Landscape, Windswept pines, Year round road access, Don't miss this Lakefront Opportunity being offered by the original owner! (id:53193)
4 Bedroom
2 Bathroom
1100 - 1500 sqft
RE/MAX Parry Sound Muskoka Realty Ltd
1933 Bushy Bay Road
Greater Sudbury, Ontario
Experience year round off-grid luxury living. This stunning Lake Wanapitei Waterfront Home sits on 1.54-acre with 147 feet of shoreline with all day sun southern exposure. This 1,260 sq. ft. offers three bedrooms with an open concept kitchen, living and Dining room, one full bathroom with a washer and dryer, plus a partial basement bathroom. Featuring ash cabinetry, porcelain tile, and hardwood flooring, the home is both stylish and functional. Stay warm with a propane furnace, fireplace, and wall heater. Power is supplied by a 4,040W solar system, a 1kW wind turbine, and a 20kW diesel generator, ensuring uninterrupted power since 2003. For those that are worried about off-grid living, a $20,000 deposit has been paid toward a hydro connection project slated for this summer. Additional buildings include a 22' x 18' bunkie attached to the main house via the lakeside deck, a 24' x 36' detached garage with abundant shelving, and two 10' x 20' sea-cans spaced 10 feet apart with flooring and a roof for extra storage. Outdoor amenities feature a 26' x 11' sauna/gazebo, on the concrete boat launch, two large docks with remote-controlled double boat lifts, and a small waterfront shed for fishing gear. A dock slide adds fun for kids. Included are DC-powered appliances (fridge, fridge-freezer, and freezer) and a 2,270-litre gas tank with an electric pump for easy filling of boats, UTVs, and snowmobiles and fuel is often delivered at a cost lower-than-pump prices. Located in the heart of snowmobile and ATV trails, this property is a fishing paradise with over 12 fish species and prime spots nearby. Enjoy seclusion with convenient access to essential services. Don't miss this rare opportunity to own a self-sustaining waterfront retreat with modern comforts. Schedule your private viewing today! (id:53193)
3 Bedroom
3 Bathroom
1100 - 1500 sqft
Forest Hill Real Estate Inc.
1433 South Horn Lk Road
Ryerson, Ontario
Lakefront Paradise on Stunning Horn Lake! Discover your year-round retreat on the pristine shores of Horn Lake , one of the area's most sought-after destinations for recreation and relaxation. This beautifully updated 1,500+ sq. ft. home offers breathtaking lake views from the living room, deck, and private dock, creating the perfect blend of comfort and natural beauty. Step inside to enjoy rustic elegance, featuring solid pine accents and a cozy wood-burning fireplace. Recent updates ensure peace of mind, including a new propane furnace (2022), energy-efficient windows & patio door (2021), a resurfaced deck (2024), and a freshly shingled roof (2019). For added space and versatility, a detached 24' x 24' garage/shop includes a finished upper level, ideal for guests, a studio, or extra living quarters. Your private dock offers deep water access, perfect for swimming, boating, and soaking in the crystal-clear beauty of Horn Lake. Fully furnished with some exclusions, this turnkey lakefront haven is ready for you to enjoy. Don't miss your chance to own a piece of paradise ,, schedule your private viewing today! (id:53193)
3 Bedroom
2 Bathroom
1500 - 2000 sqft
Royal LePage Locations North
207 Union Avenue
Middlesex Centre, Ontario
Your Komoka dream home! 3150 sqft 2-stry incl 900 sqft finished lower lev in a park-like setting. Freshly painted and brand new carpets, it offers 4+1 bedrooms, 3+1 bathrooms, attached 2-car garage, a large deck, and fenced back yard Backing Onto Mature-Treed Greenspace. A soaring 18 ft. high foyer, open to the 2nd floor Juliette balcony, floods the space with natural light. Off the foyer, step into the formal living/dining area, perfect for entertaining. Located at the back, the family room is the heart of this home together with its large gas fireplace open to the bright open-concept kitchen/dining area. The fully-equipped kitchen offers two-tone cabinetry with loads of storage that extends to the adjoining walk-through butler's pantry with access also to the front dining room. Gleaming quartz countertops, stone backsplash, and large windows convey a light and airy space. Clear sightlines from the kitchen through to family room and backyard allow you to interact with everyone while cooking and entertaining. Extend family fun and entertaining to the back deck and yard through the sliding doors off the family room. Extra closets, built-in storage, 2-pc bath, and garage access add comfort and convenience to the main floor. Retreat upstairs to your primary bedroom with luxury spa-like 5-pc ensuite, including double vanity, large glass-doored shower and inviting soaker tub just beyond the walk-in closet and storage area. 3 additional generous-sized bedrooms , 4-pc main bathroom and a 2nd floor laundry complete the upstairs. The finished lower lev offers more space to entertain and unwind with a large flex space tastefully finished with a feature wall and electric fireplace, a generously-sized 5th bedroom, an office/den and a 3-pc bath. This fully landscaped property exudes beauty, comfort, safety and functionality. Komoka boasts top rated schools, recreational, wellness and fitness facilities, as well as pet, dental and other health services and just 20 mins to London! (id:53193)
5 Bedroom
4 Bathroom
2000 - 2500 sqft
Century 21 First Canadian Corp
7610 Wellington Road 51 Road
Guelph/eramosa, Ontario
Welcome to 7610 Wellington Road 51, a private and luxurious 30-acre estate nestled in the serene forest in Wellington County. Offering the perfect balance between nature and convenience, this remarkable property is just 5 minutes from Guelph or Fergus, 10 minutes from Elora (Ontarios Most Beautiful Village), and only 1 hour from Toronto.This meticulously maintained, bright, and spacious 3-bedroom, 2-bathroom bungalow blends old-world charm with modern elegance. The open-concept living and dining areas are ideal for entertaining, featuring a cozy wood-burning fireplace and expansive views of the surrounding landscape. Prepare your gourmet meals in the well appointed kitchen with Quartz countertops, Stainless Steel appliances and an abundance of storage, all while watching the horses grazing across the road. Step outside onto the large stone terrace to enjoy outdoor living perfect for relaxing, dining, or soaking in the tranquility of the forest.The partially finished, insulated basement is designed towards a net-zero standard, offering great potential for additional living space. A large double-car garage with electric vehicle charging adds extra convenience. Stay connected with high-speed fibre optic internet, an extremely rare feature in country properties.Newly built, a 15x30 detached barn/workshop/studio/event space awaits your creative vision. Whether for leisure, work, or entertaining, this versatile building provides endless possibilities. Outdoor enthusiasts will appreciate the direct access to hiking and cross-country skiing trails, or feed the fish you have stocked in the pond. Enjoy the soothing sounds of birds and frogs from your bedroom windows, and experience the perfect blend of countryside living with proximity to city amenities. With nearby trails, beaches, markets, shops, and restaurants, this sanctuary is the ultimate retreat for those seeking a luxurious lifestyle with a connection to nature. (id:53193)
3 Bedroom
2 Bathroom
1500 - 2000 sqft
M1 Real Estate Brokerage Ltd
129 Courtland Street
Blue Mountains, Ontario
Welcome to Windfall in the Blue Mountains and 129 Courtland Street. When you first arrive, you will love the views of the ski hills from your front steps and the inside is highlighted with luxury featuring 5 bedrooms (4+1), 4.5 bath (two ensuites) and space for the entire family to enjoy. Known as the 'Churchill Model' it provides a large living space with 3,374 sq ft of finished space. The main floor features open concept living with a gourmet kitchen (granite counters, gas stove, stainless steel appliances, soft close drawers, eat-in island), a spacious dining room, gas fireplace in the great room, modern light fixtures, crown moulding, natural light galore and access to your covered porch. As a bonus, the laundry room is just off the garage, a 2pc powder room and 10'9X9 den perfect for a home office. The hardwood stairs leads you upstairs to your Primary Bedroom with walk-in closet and stunning ensuite with granite counters, soft close drawers, two sinks, soaker tub and glass shower. The granite counters continue in both the 4pc bath, as well as the 3pc ensuite with glass shower and walk-in closet in the front bedroom. The finished basement provides a fifth bedroom, 3pc bath with glass shower, a large rec room for relax or room for the kids to play and the basement provides lots of additional storage options! Other great features include hot water on demand and the garage is roughed in for an electric car! Location is everything here being so close to Blue Mountain, Monterra Golf Course, Scandinave Spa, Trails AND included with your POTL fee of $105.81/month is exclusive access (only those within Windfall) to The Shed which includes a 4 season salt water pool, hot tub, sauna, gym and gathering room with fireplace and kitchen area for special events. Don't miss out on this great opportunity at 129 Courtland Street. (id:53193)
5 Bedroom
5 Bathroom
2500 - 3000 sqft
Royal LePage Locations North
401 George Street
South Bruce Peninsula, Ontario
Welcome to 401 George Street, a must-see, bigger than it looks! A Walkable Wiarton Retreat, nestled just steps from Bluewater Park and a short walk to downtown Wiarton, this charming 5-bedroom, 2-bath bungalow offers the perfect blend of comfort, space, and location. Whether you're watching fireworks from the front porch or strolling to the shoreline, this home captures the essence of small-town living with modern-day ease. Inside, you'll find a warm and welcoming layout featuring beautiful hickory kitchen cabinetry, a spacious living room with large windows, and three main-floor bedrooms. Downstairs, a full basement with new vinyl plank flooring (2025) finished with two additional bedrooms, a cozy gas fireplace, and a second full bathroom offers flexible space for guests, teens, or a home office. Step outside to enjoy your private backyard oasis complete with a 2.5-year-old hot tub, raised deck, fire pit, and a 10x12 steel shed for added storage. The large paved driveway offers parking for five and makes day-to-day living effortless. With a metal roof, owned hot water tank, and natural gas furnace, this home is as practical as it is inviting. Located on a quiet street in one of Wiarton's most walkable neighborhoods close to schools, the hospital, arena, grocery store, and more 401 George Street offers a lifestyle that's hard to beat. (id:53193)
5 Bedroom
2 Bathroom
700 - 1100 sqft
Keller Williams Realty Centres
118 Timberwalk Trail
Middlesex Centre, Ontario
Welcome to The Tara by Saratoga Homes, a beautifully designed 2,537 sq. ft. modern two-storey home with a sleek brick and stucco exterior. The main floor offers a bright and open layout, ideal for both family living and entertaining. The spacious kitchen, dinette, and great room flow together seamlessly, anchored by a cozy gas fireplace. A flexible space on this level can be used as a study, dining room, or living room tailored to your needs. Additionally, the large laundry/mud room off the garage entrance adds a practical touch, providing ample storage and organization space.Upstairs, you'll find four generously sized bedrooms, including a bathroom that adds both convenience and privacy for family members or guests. The thoughtful layout of the second floor ensures comfort and functionality for everyone.The Tara perfectly balances modern design and family-friendly features, making it the ideal home for today's lifestyle. (id:53193)
4 Bedroom
3 Bathroom
2500 - 3000 sqft
Sutton Group - Select Realty
11 Cardinal Court
St. Thomas, Ontario
Welcome to 11 Cardinal Court a beautifully updated semi-detached home at the end of a quiet cul-de-sac in northeast St. Thomas. This move-in-ready property features 3+1 bedrooms, modern bathrooms and kitchen, and a fully finished basement for added living space. Step outside to your spacious backyard perfect for entertaining, relaxing, or enjoying your own private retreat. Located in the desirable Dalewood community, you're minutes from scenic trails at Dalewood Conservation Area, with quick access to Highbury Ave, Highway 401, and all major amenities just a short drive away. Stylish, comfortable, and close to nature this home has it all. Don't miss your chance to make it yours - Book your showing today! (id:53193)
4 Bedroom
3 Bathroom
1100 - 1500 sqft
The Realty Firm Inc.
25 Tennyson Street
London East, Ontario
Step into this charming, move-in-ready bungalow featuring modern updates and a flexible layout to suit your needs. The open-concept main floor boasts a bright living room and a stylish kitchen with an island, ceramic tile backsplash, and a newly installed dishwasherideal for entertaining. The spacious primary bedroom offers comfort and retreat, while the second main-floor bedroom has been enhanced with a new door to function as a proper private room. The fully finished lower level expands your living space with a cozy family room featuring a gas fireplace, a second full bathroom with a walk-in shower, and a versatile space currently used as an office with potential to create a third bedroom. Outside, enjoy a private backyard oasis with low-maintenance landscaping. The yard has been thoughtfully redesigned to open the space, while the front boulevard has been refreshed with new grass and landscaping for added curb appeal. Lovingly maintained and thoughtfully upgraded, this home offers peace of mind and exceptional value. Don't miss out and book your showing today! (id:53193)
2 Bedroom
2 Bathroom
Housesigma Inc.
19 - 231 Windsor Avenue
London South, Ontario
Welcome to your tranquil new home in the desirable Old South neighbourhood! This beautifully updated 2-storey house offers the perfect blend of comfort and convenience with 3 spacious bedrooms, 2 modern bathrooms, and a fantastic layout ideal for family living.Step inside to discover a bright and inviting interior featuring a cozy living room and a versatile recreation room in the basement perfect for movie nights or playdates. The well-appointed kitchen boasts modern appliances, ample counter space, and a breakfast bar, making meal prep a breeze. Host dinner parties in the dining area or enjoy casual meals with loved ones.Retreat to the generous primary suite with two walk-in closets, while two additional bedrooms provide plenty of space for family, guests, or a home office.Outside, unwind in your private backyard oasis with deck, perfect for summer gatherings or quiet evenings under the stars. The home also features a single car garage for added convenience.Located just a short stroll from the vibrant Wortley Village, you'll have access to charming shops, dining, and essential services, with easy connections to major highways and hospitals. Don't miss your chance to own this captivating home in a sought-after community. Schedule your viewing today and experience the blend of style, comfort, and tranquility! (id:53193)
3 Bedroom
2 Bathroom
1500 - 2000 sqft
Sutton Group - Select Realty
1795 Brayford Avenue
London South, Ontario
Just in Time for Summer - Your Backyard Oasis Awaits! Every day feels like a getaway in this incredible backyard oasis. Welcome to this beautifully maintained 4-bedroom, 5-bathroom home in the sought-after, family-friendly community of Wickerson Hills. Tucked away on a quiet, temporary DEAD- END STREET with no through traffic, it's the perfect setting for children to play safely and families to thrive. From the moment you arrive, pride of ownership is evident from the meticulously landscaped front lawn to the sun-filled, open-concept interior offering over 2,800 sq. ft. of finished living space above ground. The main floor boasts a private office, a spacious family room with decorative waffle ceilings and fireplace, filled with natural light, and a stunning kitchen featuring a large island - ideal for entertaining or whipping up your favourite meals. You even have 2 large spaces for Dining, perfect for large families! Upstairs, you'll find four generously sized bedrooms, including a serene primary retreat complete with a spa-inspired ensuite and closet. The partially finished basement offers flexible space for a second office, and you can use the unfinished space for a home gym, or future rec room, with ample storage options to keep life organized. But the crown jewel? The showstopping backyard - your private summer sanctuary. Enjoy the 14-ft INFINITY POOL, a covered deck, gazebo, and expansive patio space designed for unforgettable BBQs, birthday parties, and relaxed evenings under the stars. The Infinity Pool is the ideal universal aquatic gym, equipped with swim jets, therapy seats, a wide swim lane, plus a lighting package and sprinkler for the ultimate experience. MAXXMAR designer blinds throughout add style and function to every room. All this, just minutes to top-rated schools, parks, shopping, and major highways.This is more than a home - it's a lifestyle. Welcome to your forever home in Wickerson Hills. Don't miss your chance to experience it in person! (id:53193)
4 Bedroom
5 Bathroom
2500 - 3000 sqft
Nu-Vista Premiere Realty Inc.
79 Yardley Wood Road
London North, Ontario
Found on a quiet, tree-lined street in one of the city's most family-friendly neighbourhoods, this warm and welcoming 3-bedroom, 2-bathroom home offers the perfect blend of style, comfort, and flexibility. Minutes from top-rated schools, Sherwood Forest Mall, scenic parks, and the Fanshawe Park Rd corridor, this location checks every box. Step inside and feel the airy openness created by vaulted ceilings in the main living area perfect for relaxed family living and effortless entertaining. Whether it's cozy evenings by the fireplace or lively movie nights, this home is designed for connection and comfort. At the heart of it all is the updated kitchen, where functionality meets sophistication. With granite counters, a brand-new custom quartz island (2023), stainless steel appliances and a walk-in pantry. Upstairs, a private primary suite offers a peaceful escape, complete with its own ensuite bathroom, walk-in closet and laundry. Need more flexibility? A portion of the garage has been converted into a bright and versatile bonus room- ideal as a playroom, home office, fitness space, or guest area. But the real showstopper? The backyard. Step into your very own private outdoor sanctuary, professionally landscaped and fully fenced to offer rare privacy in a suburban setting. Lush greenery and mature trees surround a beautifully designed space that's perfect for both relaxation and play. The heated pool (with waterfalls and ambient lighting) will be a hit this summer, while the hot tub offers a spa-like retreat right at home. Kids will love the custom playhouse, while adults can entertain on the patio, dine al fresco, or simply relax under the stars. Whether it's summer parties, peaceful mornings, or backyard BBQs with friends, this outdoor haven offers a lifestyle many only dream of. Access to several walking trails. Whether you're upsizing, beginning a new chapter, or searching for a home where your family can grow and thrive, this is the one you've been waiting for! (id:53193)
3 Bedroom
2 Bathroom
1500 - 2000 sqft
A Team London
1068 Trailsway Avenue
London South, Ontario
Welcome to this immaculate custom family home in the desirable Warbler Woods neighbourhood. This 3,400 sq.ft home sits on an upscale corner lot at Upperwest Avenue and Trailsway. Backing onto a beautiful private walkway and only steps away from the peaceful Warbler Woods Trails and newly built family park. This nearly brand new home has been completely customized with upgraded features from custom closets, quartz countertops, engineered hardwood flooring, upgraded kitchen cabinetry, high end appliances, ensuite soaker tub stunning drapery and custom benches. Each selection was chosen with care and thoughtfulness to build this family dream home. Additional features include, 4 large size bedrooms, 3 bathrooms, separate fine dining room plus a customized kitchen nook, office/den mudroom with built in shelving and hooks, the list goes on and on. Offering even more living space with a fully finished basement featuring a cozy fireplace and lots of natural light. Outside you will find yourself drawn to the covered porch looking out onto the gorgeous neighborhood. The backyard has been completed with a fully fenced in yard and wooden deck for all your summer barbequing. This home has everything you hoped for, for you and your family. (id:53193)
4 Bedroom
3 Bathroom
2500 - 3000 sqft
Century 21 First Canadian Corp
59 St George Street
Aylmer, Ontario
Looking for a 4 bedroom home under 500000? Here it is. This property is a corner lot with a fantastic walk score. Walk to every amenity, schools, parks and quick access to HWY 3 and 20 minutes to the 401. 15 minutes to Lake Erie beaches. Rooms are all a nice size. Kitchen has stainless steel appliances and is open to the dining area. Kitchen is also open to a sunken living room. New patio door, New flooring in two bedrooms, Painted in 2022, Furnace, A/C, Water Heater, Water Treatment 2022. Nice large outdoor covered patio for warm sunny days. Metal Roof and Leaf Guard 2022. Shed. Parking for 3 vehicles. (id:53193)
4 Bedroom
1 Bathroom
1100 - 1500 sqft
Exp Realty
15 Margaret Street
St. Thomas, Ontario
Welcome to 15 Margaret Street in St. Thomas' sought-after Courthouse neighbourhood. This breathtaking 4-bedroom, 2-bathroom home has been meticulously renovated from top to bottom, with high-end finishes and thoughtful updates across all four levels. From the moment you walk up the stone pathway and step onto the inviting front porch, you're welcomed by a stunning oak entryway that opens into a main floor filled with rich hardwood flooring and timeless character. At the heart of the home is a show-stopping GCW kitchen, complete with a striking copper backsplash, granite countertops, and custom cabinetry perfect for both entertaining and daily living. Every major system has been modernized: insulation, windows, plumbing, and electrical have all been updated, blending classic charm with today's comfort. Inside, you'll find California Closets, an elegant dining room, a cozy gas fireplace, and a finished third-level loft ideal for a home office or playroom for the kids. The second level features three generous bedrooms, while the fully finished lower level offers a fourth bedroom and a separate entrance, ideal for an in-law suite or rental potential. A sunlit second-floor den overlooks the backyard oasis, complete with an in ground pool, a fully-fenced backyard, a spacious deck, and a change room. Don't miss your chance to own this one-of-a-kind home in one of St. Thomas' most desirable neighbourhoods. Book your private showing today! (id:53193)
4 Bedroom
2 Bathroom
1500 - 2000 sqft
Housesigma Inc.
1520 Logans Trail
London South, Ontario
Welcome to 1520 Logans Trail - a rare offering in sought-after Riverbend! Meticulously built and offered for the first time by the original owners, this all-brick home features timeless curb appeal, an oversized double garage, and quality finishes throughout. The bright, freshly painted main level includes a spacious foyer, dedicated office, and open-concept living/dining area with hardwood floors and cozy fireplace. The stylish kitchen boasts new ceramic tile flooring, a large island, and walk-in pantry, all leading to a private backyard with stunning inground pool.The main floor primary suite is a true retreat with double-sided fireplace, spa-like ensuite with heated floors, walk-in closet, and pool access. Also on the main level: a powder room and laundry off the garage. Upstairs offers two large bedrooms and a full bath. The lower level features a finished rec room with room to expand. Walking distance to top-rated schools, parks, trails, and great dining, this is the one you've been waiting for! (id:53193)
3 Bedroom
3 Bathroom
2500 - 3000 sqft
Revel Realty Inc.



